Submitted by Parisa Ziaesaeidi
The design and essence of M House: A serene and secluded family residence
Australia Architecture News - Nov 18, 2023 - 01:21 1934 views
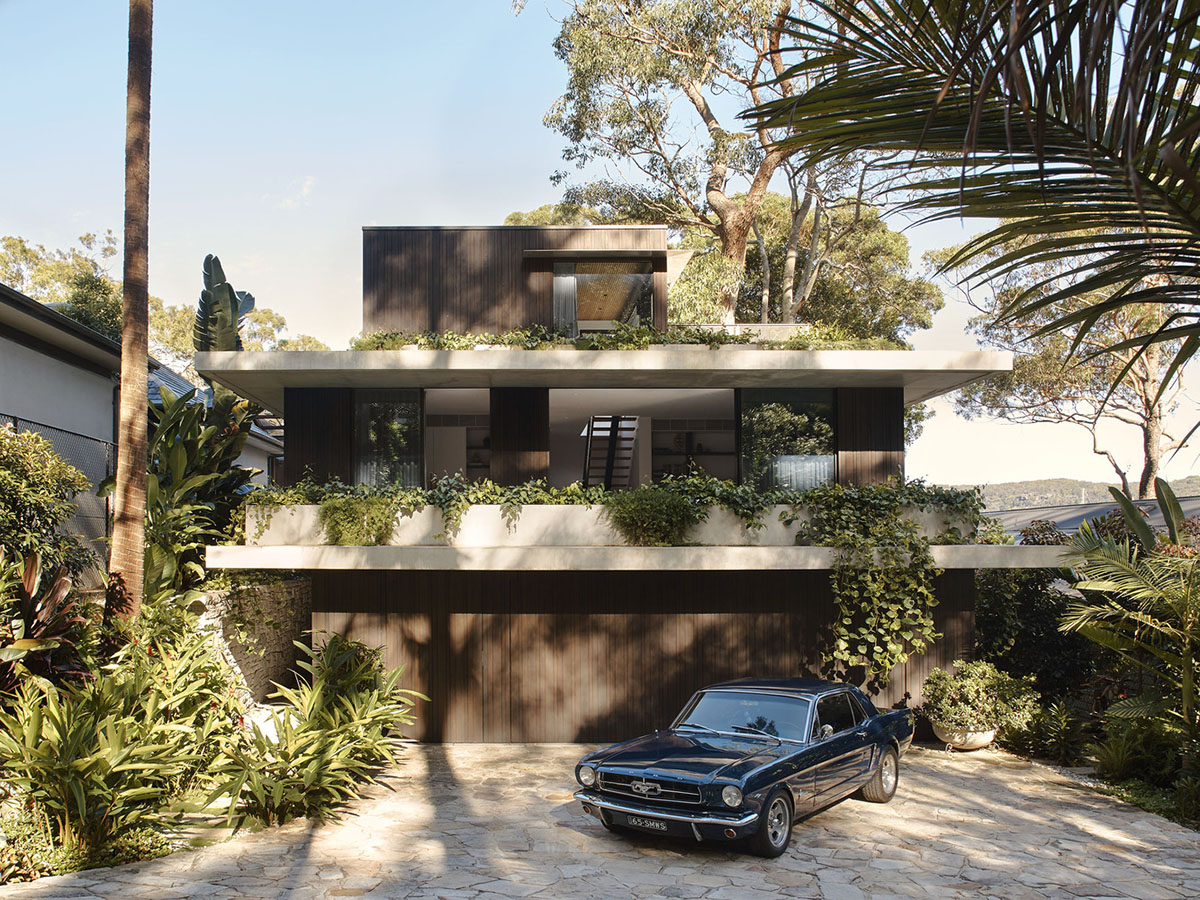
Rama Architects is an energetic and imaginative design team that specialises in the fields of architecture and interior design. Their design for M House lies in crafting enduring architectural marvels that transcend time, manifested through spaces that seamlessly blend beauty with functionality.
Nestled along the verdant shores of Clareville Beach, this modern home hides behind a green canopy from the rooftop and below, merging indoor and outdoor spaces effortlessly. Influenced by Brazilian Modernism, the design features concrete elements, extended eaves, voids, and an open feel.
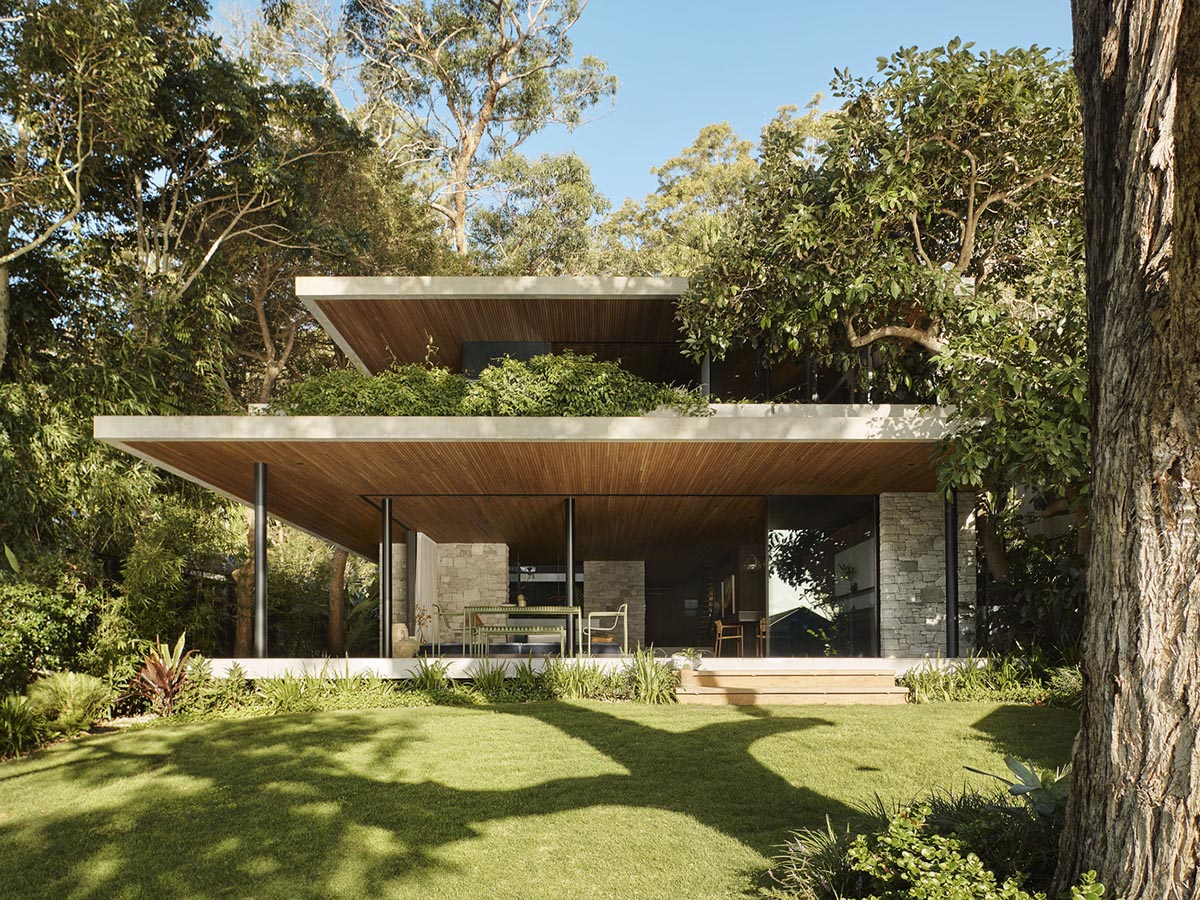
The fundamental concept guiding the design of M House was to craft a serene and secluded family residence that integrates into the natural surroundings, achieved through lush rooftop plantings visible from every room and greenery emerging from the ground.
Fostering an environment where nature embraces the edifice, the deliberate blurring of boundaries between the indoors and outdoors allows the dwelling to meld into the foliage, ensuring privacy and tranquillity.
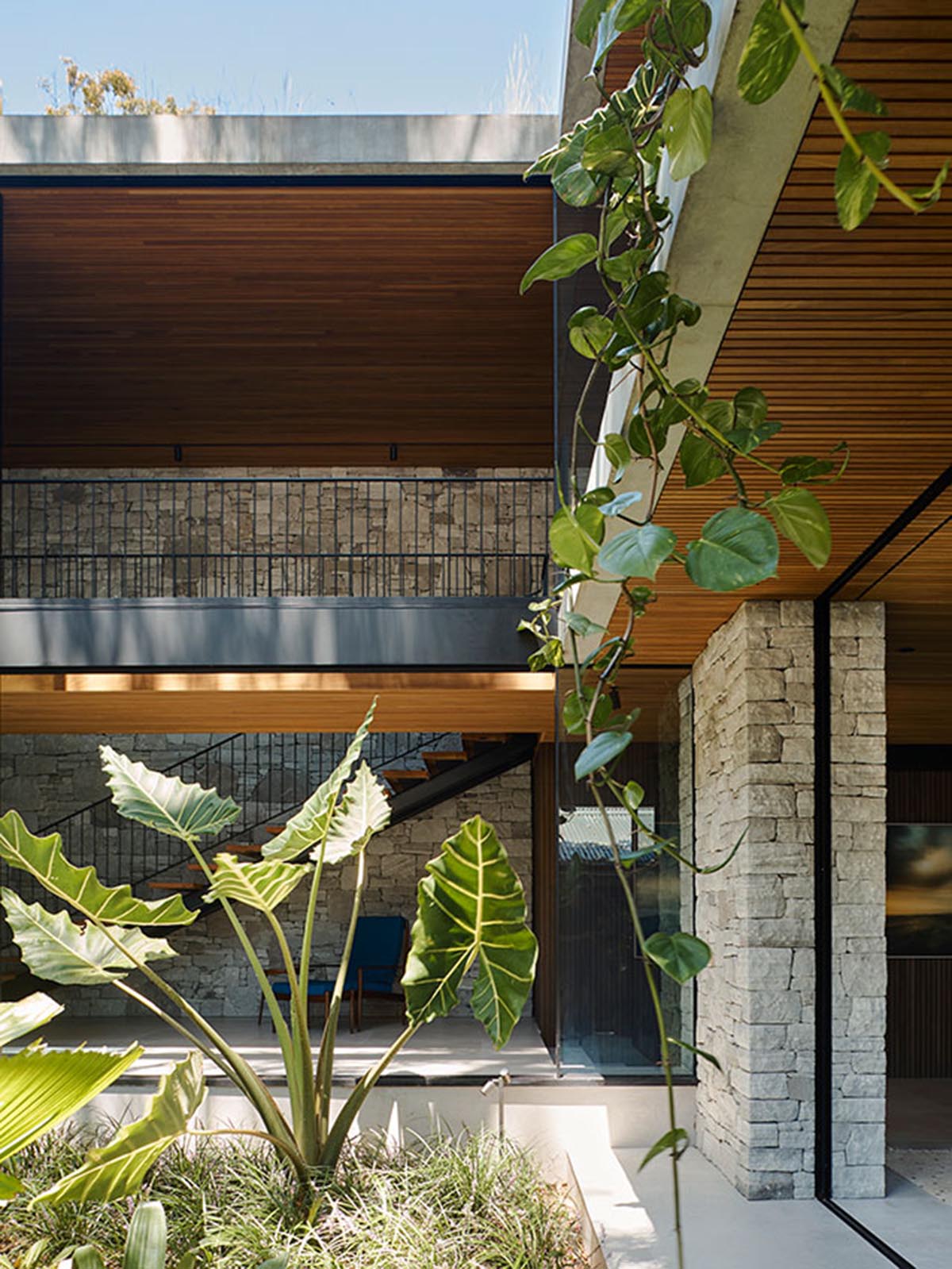
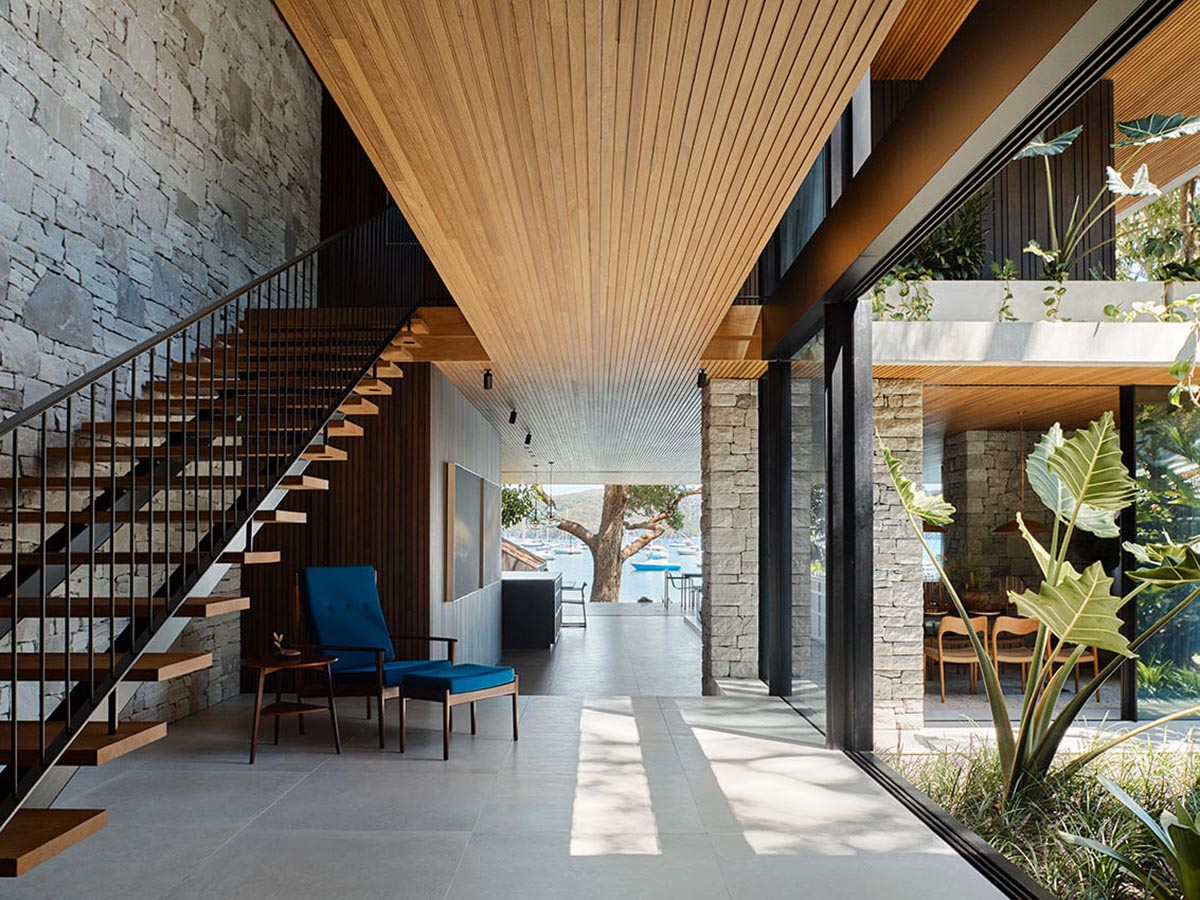
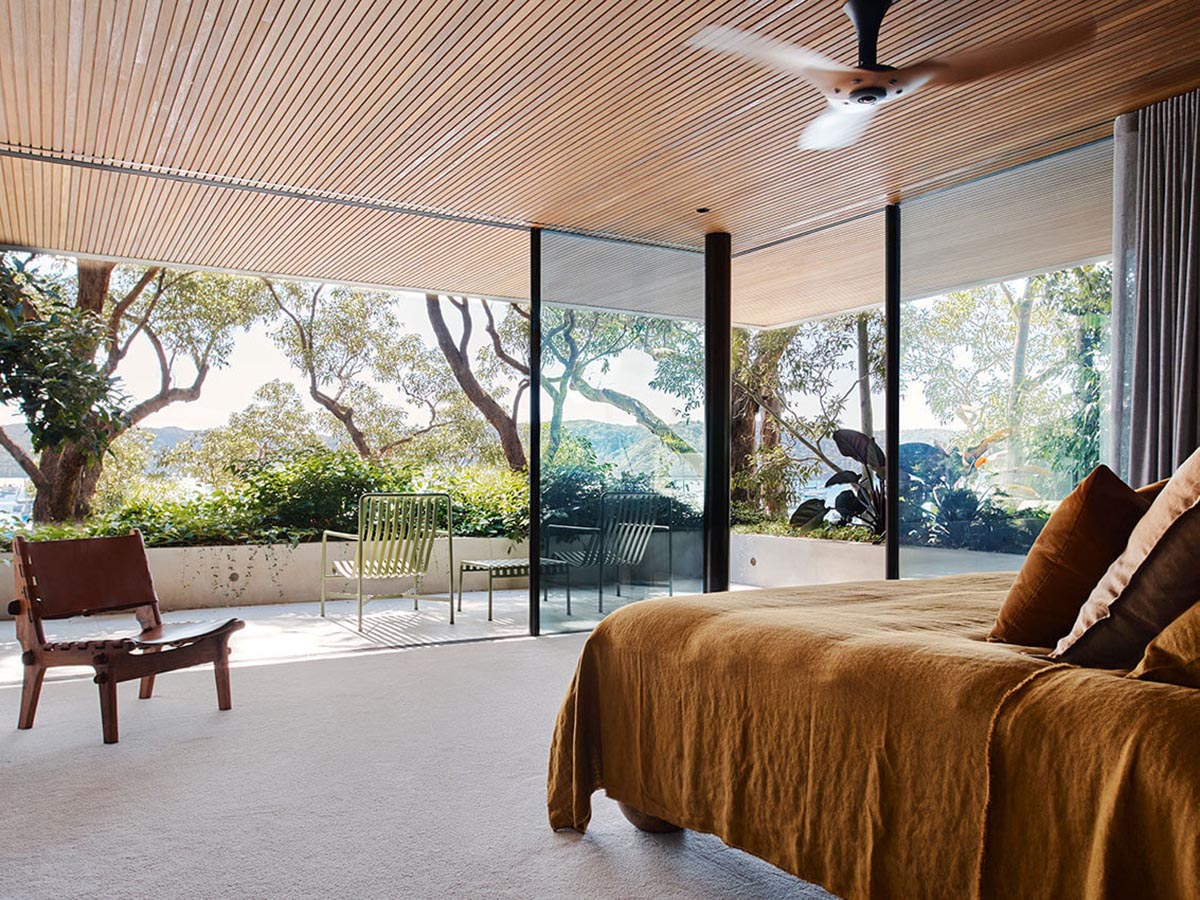
Central to the design was the aspiration to evoke a sensation of being outdoors while still being sheltered by a defined structure. This conceptual interplay between solidity and softness is manifested in the Brazilian modernist aesthetics featuring concrete, stone, and tallowwood. The outcome is a robust framework with expansive eaves, providing a secure refuge for retreat.
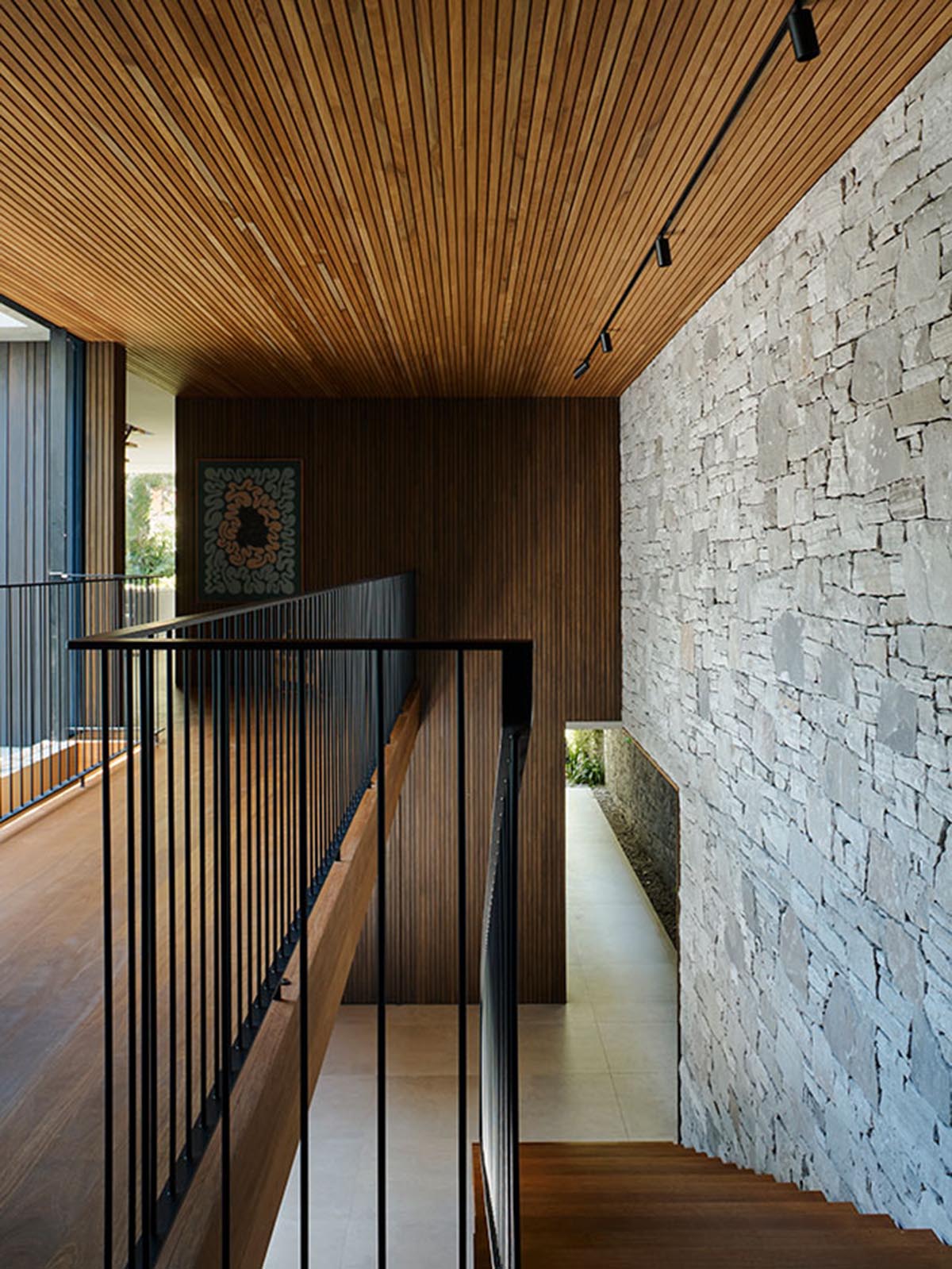
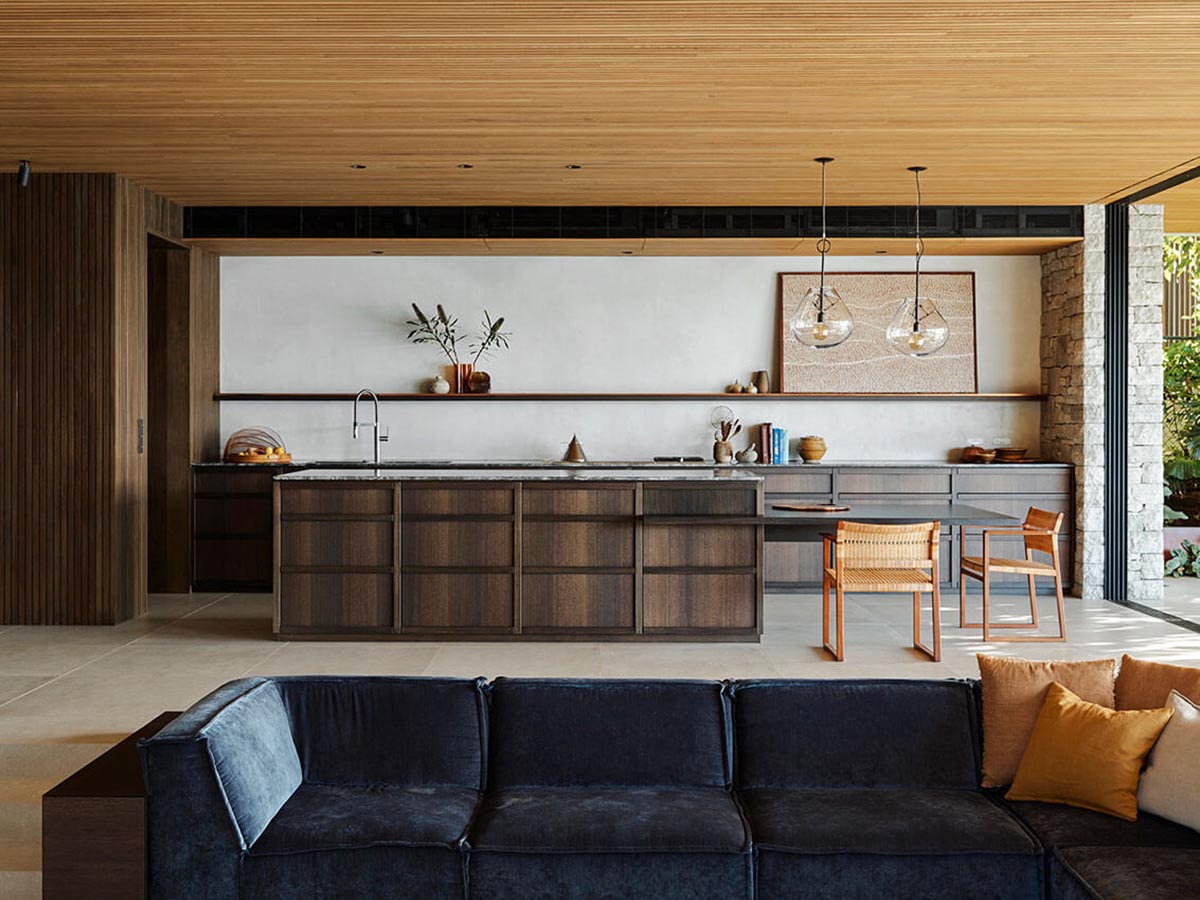
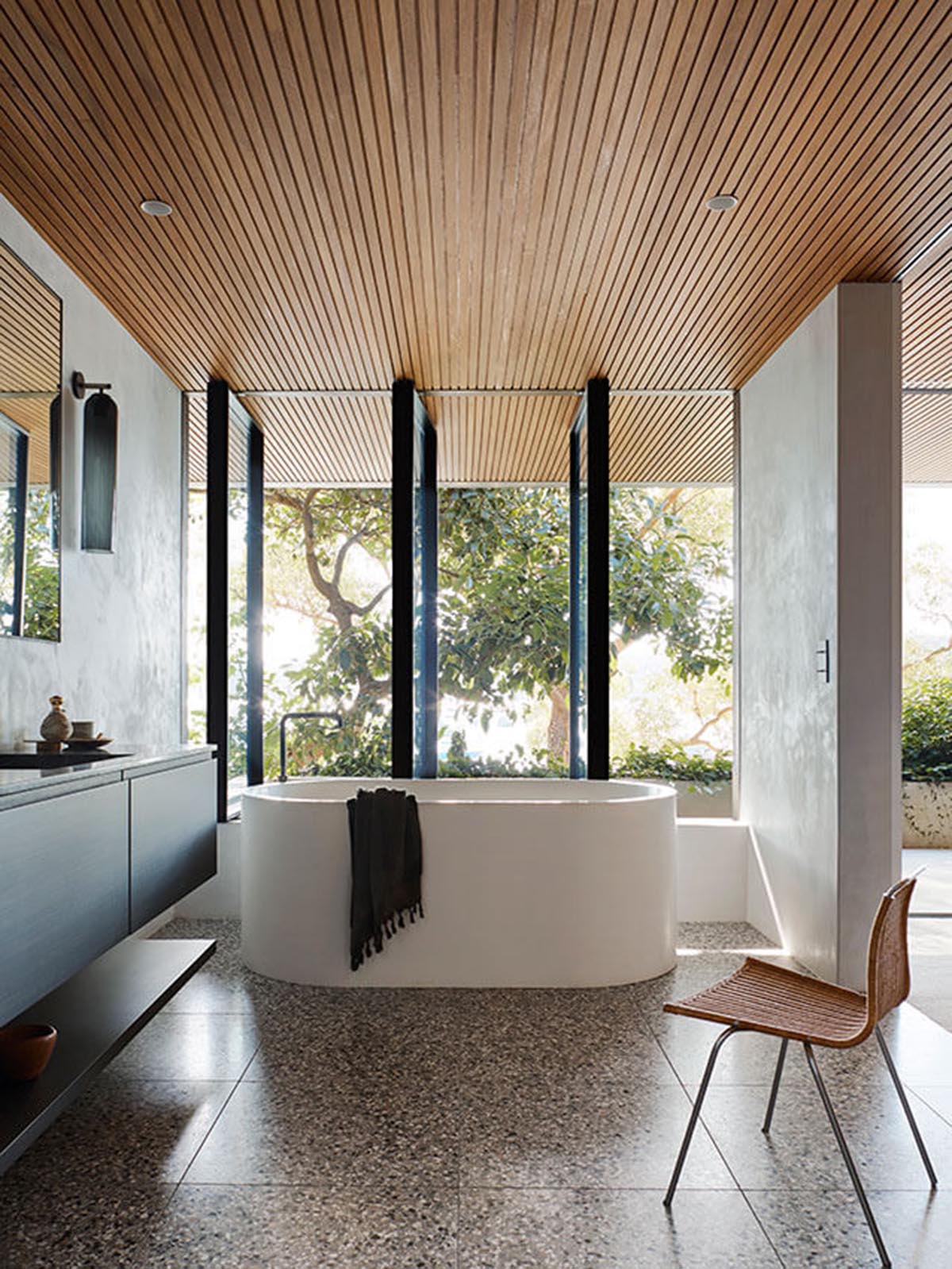
In contrast, the softer aspects are brought to life through the interplay of light, voids, landscaping, and glass. This softer dimension enables the sturdy shelter to seamlessly merge with the surrounding trees, plants, and water, fostering a balanced coexistence with the natural environment.
Project facts
Project name: M House
Architects: Rama Architects
Project Location: Clareville Beach, NSW
Year: 2023
Builder: Hampton Constructions
All images © Anson Smart.
> via Rama Architects
