Submitted by WA Contents
Tadao Ando unveils MPavilion creating "a tranquil sanctuary" in Melbourne's Queen Victoria Gardens
Australia Architecture News - Nov 15, 2023 - 13:27 5057 views
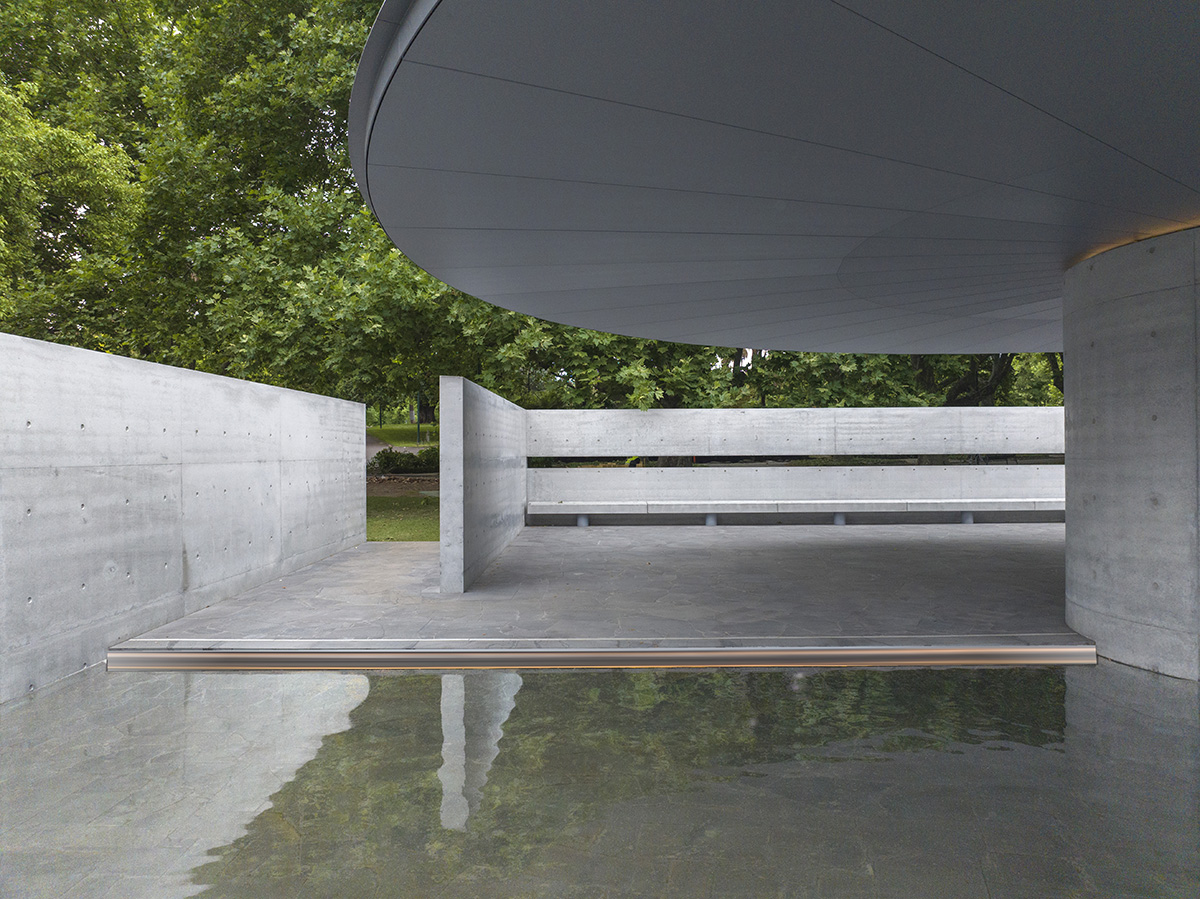
Pritzker Prize-winning architect Tadao Ando has unveiled the 10th MPavilion, creating "a tranquil sanctuary" in Melbourne's Queen Victoria Gardens, Australia.
Set to open tomorrow, on 16 November in Melbourne's Queen Victoria Gardens, the pavilion represents Ando’s first ever project in Australia.
The pavilion also reflects his signature use of striking geometric interventions in nature and his precise, assured use of concrete.
Tadao Ando plays with geometric concrete compositions, including concrete walls designed by shifting their location and a 14.4-metre aluminium-clad disc resting on a central concrete column.
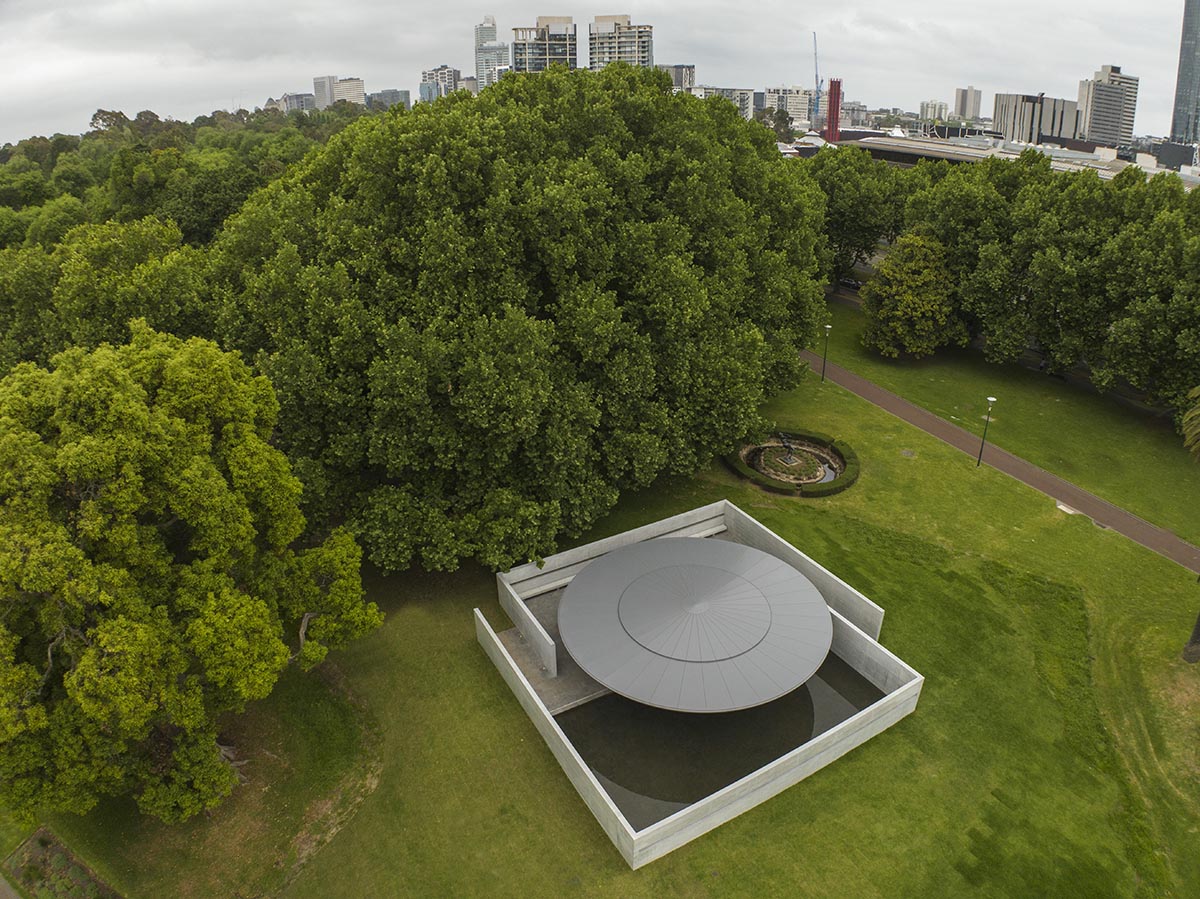
Aerial view of MPavilion 10, designed by Tadao Ando, located in the Queen Victoria Gardens in Melbourne. Image © John Gollings. Courtesy of MPavilion
The pavilion is aimed to serve as "both a contemplative spot, a temporary refuge from the bustle of the city, and as a dynamic site for creative discovery and vigorous discussion for those attending our public program."
MPavilion 10 will be free and open to the public in Melbourne’s Queen Victoria Gardens from 16 November to 28 March 2024.
"Visitors allow this space to enter their hearts"
"I am honoured to have completed my first project in Australia, and to have created a piece of living architecture that will have such an important role in the cultural life of Melbourne this summer," said Tadao Ando.
"I hope that as people visit, they allow this space to enter their hearts, and allow their senses to tune into the light and breeze interacting with them and this space."
"I hope for them an experience of harmony with nature, with themselves, and with others," Ando added.
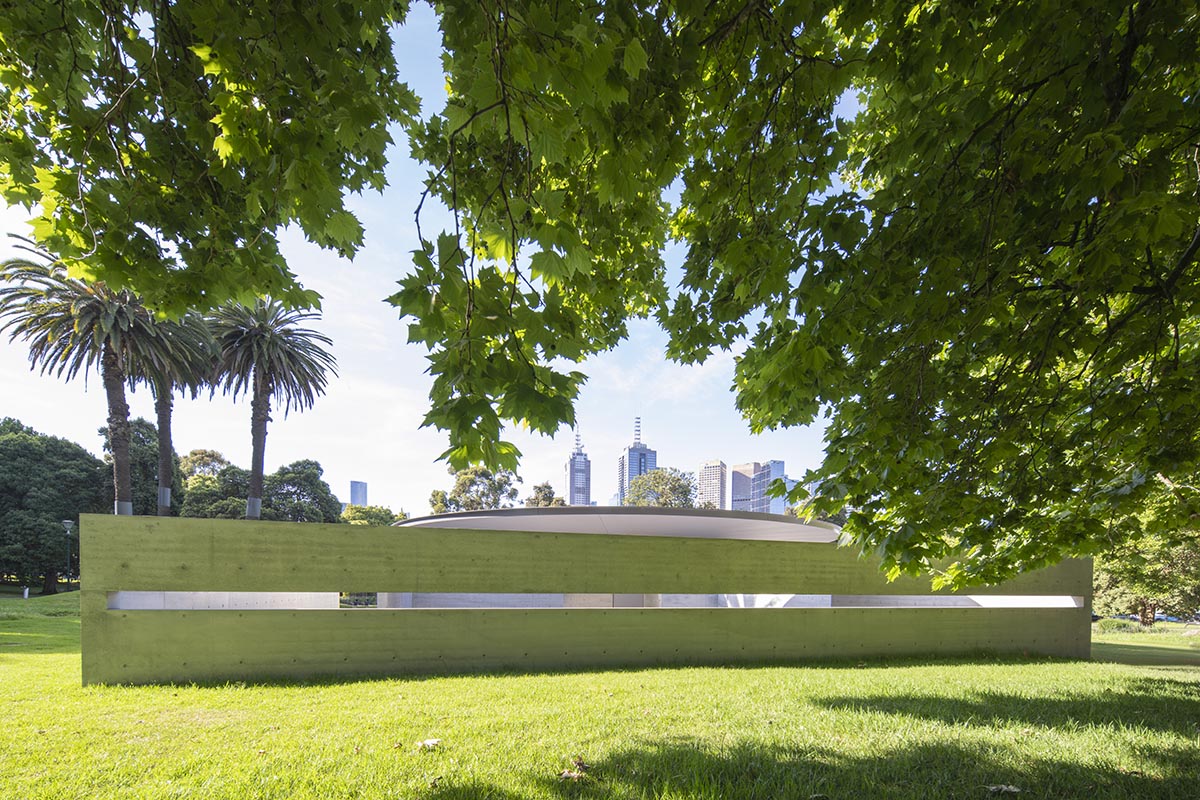
Exterior of MPavilion 10, designed by Tadao Ando, located in the Queen Victoria Gardens in Melbourne. Image © John Gollings. Courtesy of MPavilion
MPavilion is the flagship initiative of the Naomi Milgrom Foundation which commissions the world renowned architects to design the new edition of the MPavilion.
The Naomi Milgrom Foundation is an organisation established by businesswoman and philanthropist Naomi Milgrom, and supported by the Victorian Government through Creative Victoria, the City of Melbourne, ANZ and Bloomberg Philanthropies.
"There is a magic moment each season when an architectural vision becomes built reality, and when we welcome the public who gets to engage directly with the innovative space created by inspired architects," said Naomi Milgrom AC, MPavilion Commissioner.
"Tadao Ando has designed a new, iconic destination in Melbourne, one that will serve as both a contemplative spot, a temporary refuge from the bustle of the city, and as a dynamic site for creative discovery and vigorous discussion for those attending our public program."
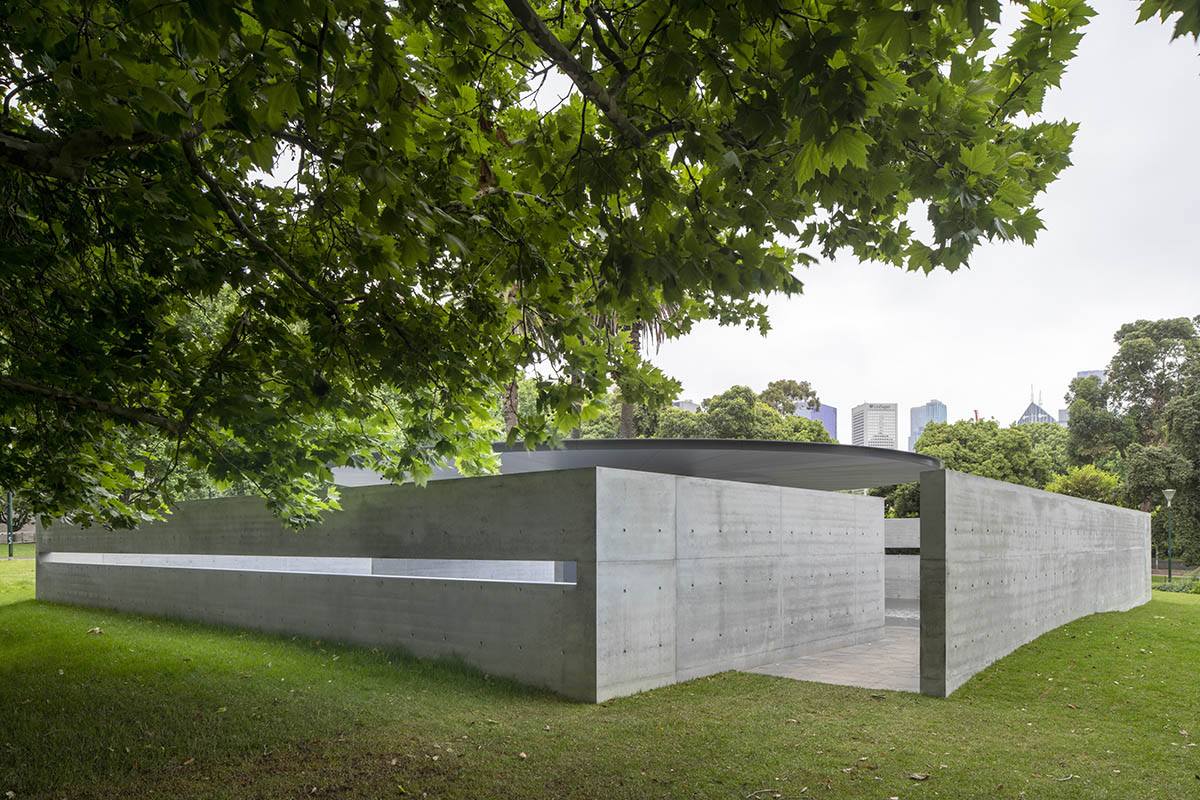
Exterior of MPavilion 10, designed by Tadao Ando, located in the Queen Victoria Gardens in Melbourne. Image © John Gollings. Courtesy of MPavilion
The pavilion is positioned within Melbourne’s cultural and botanic garden precinct, the pavilion intends to be "a memorable structure that is in dialogue with the park setting to create a space in harmony with nature."
Covered with a large canopy, its distinguished feature is a 14.4-metre aluminium-clad disc resting on a central concrete column.
Situated as two offset squares, the pavilion offers two entrances that lead to the centre of the pavilion. Ando's design takes refereces from the reminiscent of a traditional Japanese walled garden to create a tranquil sanctuary.
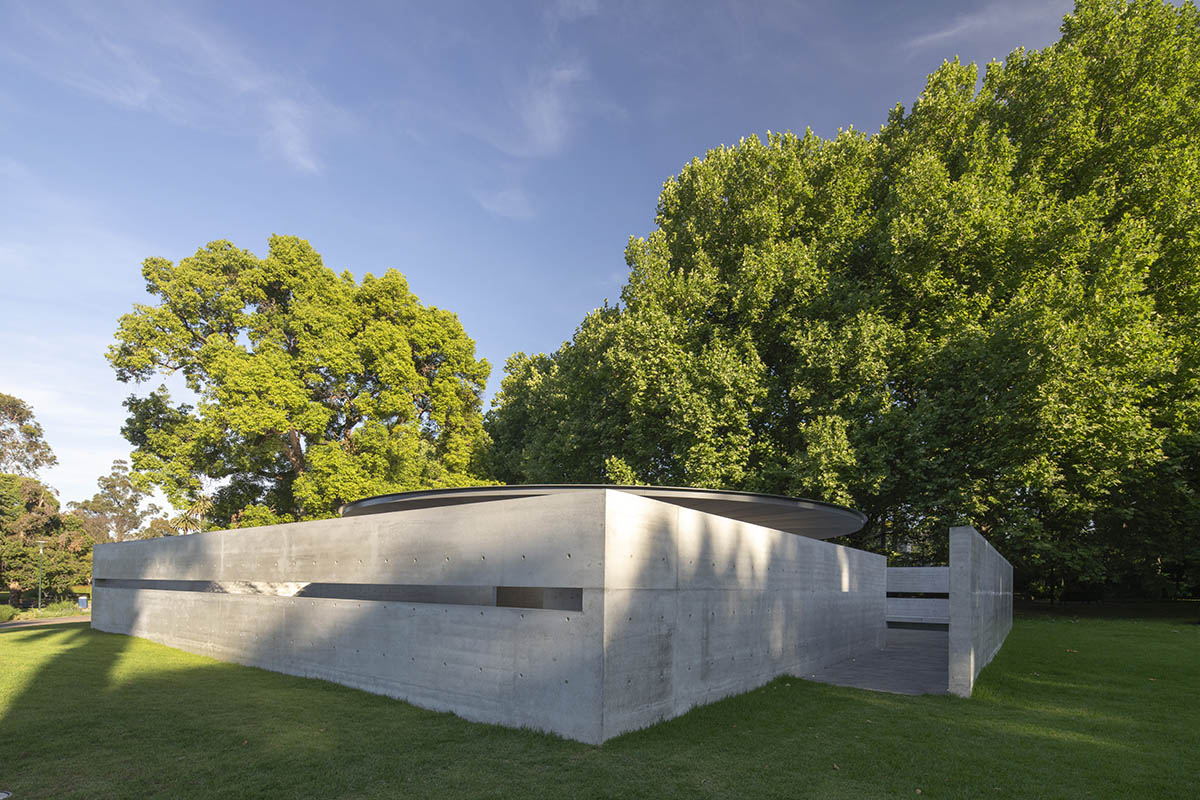
Exterior of MPavilion 10, designed by Tadao Ando, located in the Queen Victoria Gardens in Melbourne. Image © John Gollings. Courtesy of MPavilion
Concrete walls are in varying lengths and partially enclose the space. A long - almost 17 metre by 225 metre - horizontal opening running both the length of the north and south walls frames views of downtown Melbourne and the parklands, connecting the city and lush greenery of Queen Victoria Gardens to MPavilion 10's interior.
The geometric forms and symmetry are reinforced by an internal arrangement that is half paved, and half reflecting pool, which mirrors the pavilion canopy, sky, city, and surrounding nature.

Interior of MPavilion 10, designed by Tadao Ando, located in the Queen Victoria Gardens in Melbourne. Image © John Gollings. Courtesy of MPavilion
As always, the Foundation's commissions lie at the heart of MPavilion’s programming. Using the pavilions as inspiration, MPavilion’s commissions create a cohesive designed environment, adding to the rich conversations taking place across the season.
For its tenth anniversary, MPavilion has selected ten creatives and artists to create new works marking this milestone season: Davidov Architects (Chair Commission), Yoko Ozawa (Craft & Design Commission), Deborah Cheetham Fraillon AO (Music Commission), Michael Gentle (Writing Commission). More commissions can be found here.
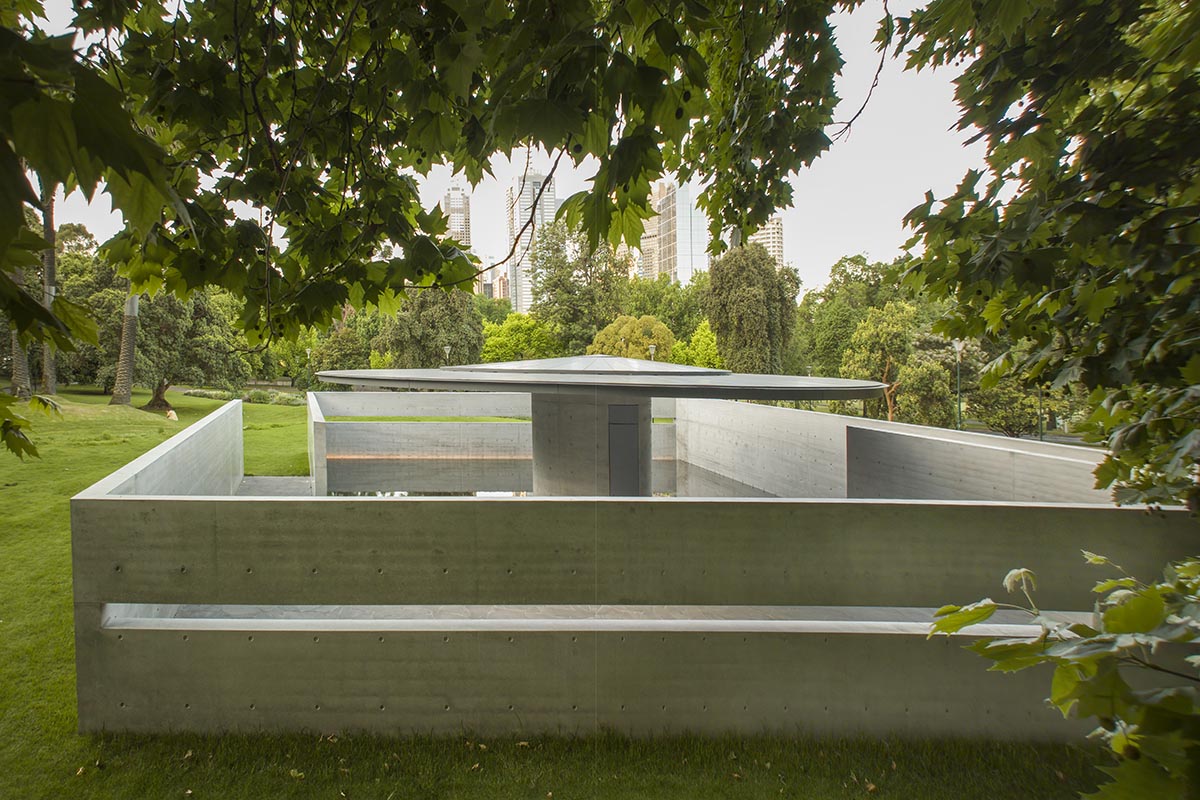
Exterior of MPavilion 10, designed by Tadao Ando, located in the Queen Victoria Gardens in Melbourne. Image © John Gollings. Courtesy of MPavilion
Through the opening programme, the MPavilion will host more than 150 free events with hundreds of collaborators along three themes: Memories of Place, Craftsmanship and A Blank Canvas.
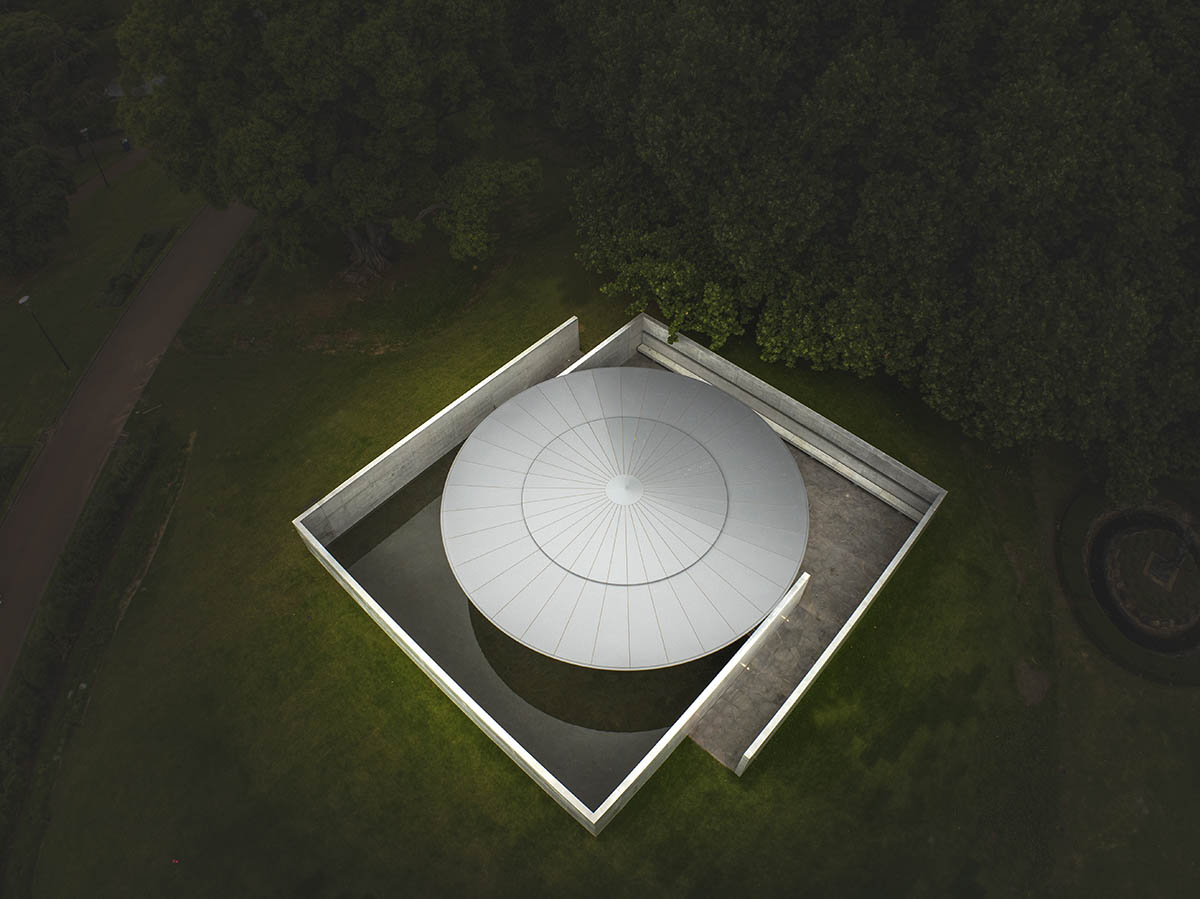
Aerial view of MPavilion 10, designed by Tadao Ando, located in the Queen Victoria Gardens in Melbourne. Image © John Gollings. Courtesy of MPavilion
In 2022, Bangkok-based architecture studio all(zone) designed the 9th MPavilion. Australia's only Pritzker Architecture Prize laureate, Glenn Murcutt designed the 2019 MPavilion.
Top image in the article: Interior of MPavilion 10, designed by Tadao Ando, located in the Queen Victoria Gardens in Melbourne. Image © John Gollings. Courtesy of MPavilion.
> via MPavilion
