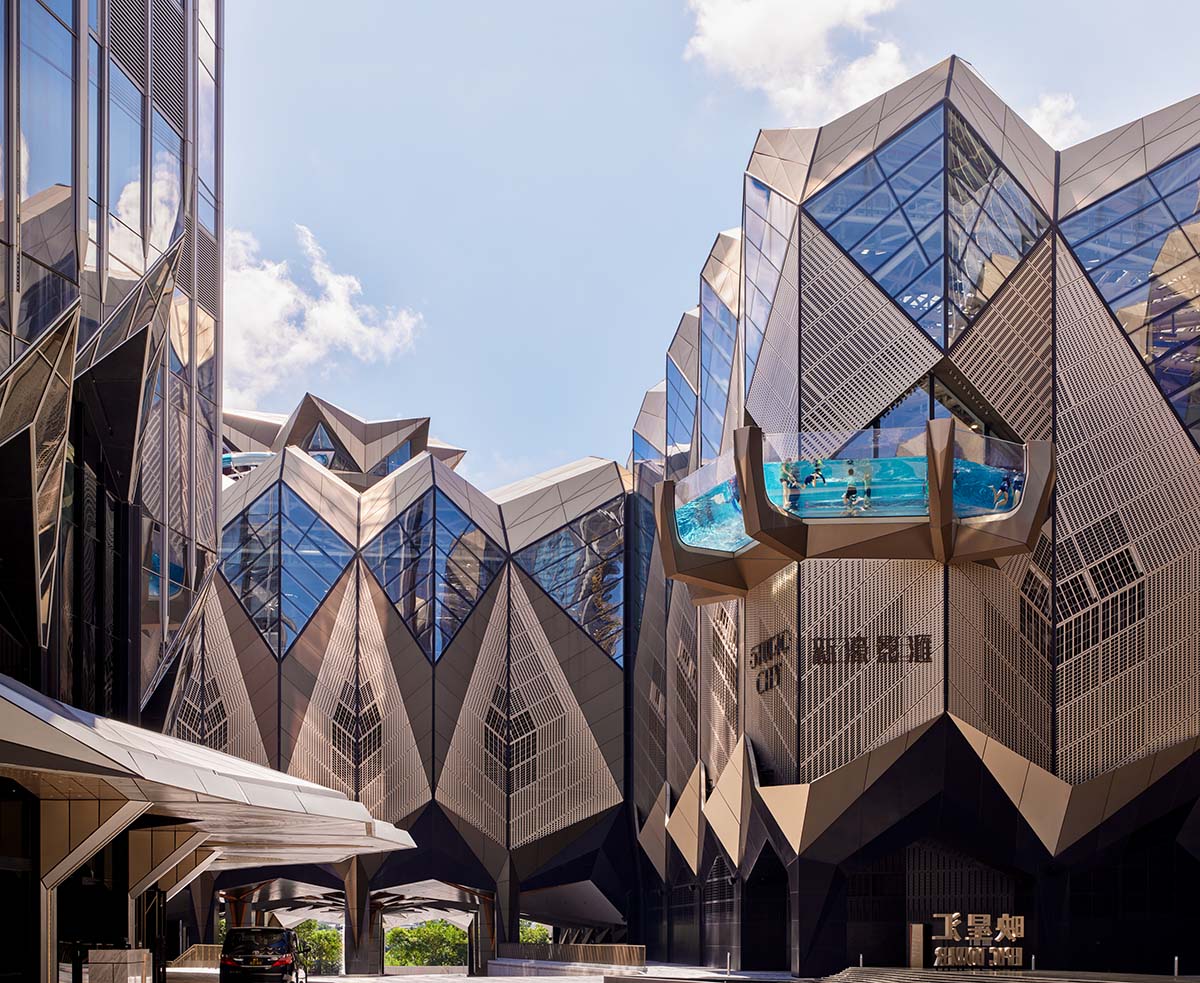Submitted by WA Contents
ZHA emphasizes verticality in W Macau - Studio City with external fins and intricate geometry
China Architecture News - Sep 20, 2023 - 10:44 2888 views

Zaha Hadid Architects has released an update about its W Macau - Studio City in Macau, China.
While the works still continue in the W Macau - Studio City Phase Two, the W Macau, one of two new hotels to open within Phase Two of the Studio City Resort, is now complete.
The W Macau incorporates 557 hotel rooms and suites over 40 floors together with cafés, restaurants, pool, spa, gym and recording studio for guests.
Zaha Hadid Architects first shared conceptual plans for the W Macau - Studio City Phase 2 in 2021. Commissioned in 2017, ZHA envisioned the Studio City Phase Two project as part of expansion plans of the Studio City resort - a Hollywood studio-themed leisure resort has opened its doors to its guests and visitors to the city since 2015.
ZHA expects to complete the full phases of the W Macau - Studio City Phase Two in 2024.

The Studio City resort is located in the Cotai district of Macau, adjacent to the Lotus Bridge crossing with mainland China. ZHA designed Studio City Phase Two with new leisure, entertainment and hospitality facilities including one of Asia’s largest indoor water parks and extensive meeting spaces.
Taking cues from the existing resort’s cinematic references, the project features a contemporary reinterpretation of the rich detailing, bold geometries and intricate craftsmanship of the Art Deco period.
The project is composed of three different gradations of glass with external fins that delineate the verticality of the hotel towers. As ZHA explained, the insulated glazing units and shading fins are intended to reduce solar heat gain and glare while maintaining thermal comfort for guests and staff.
The project was awarded the BREEAM Asia Awards in 2021. Due to the project's high-performance building envelope together with new high-efficiency services, the project is expected to reduce energy demand throughout the resort.
The firm implemented environmental site assessments which has determined the composition of Studio City Phase Two’s development away from the 15-hectare protected wetland of the adjacent Macau Cotai Ecological Zone.
"The orientation and configuration of the elliptical towers have been calculated to facilitate natural ventilation within and around the resort," said Zaha Hadid Architects.
"The project’s ecologist developed preservation measures for the site’s existing flora together with compensatory planting of native species compatible with the climate of Macau," the firm added.

The 250,000-square-metre Studio City Phase Two complex is comprised of two hotel towers with 900 rooms and suites, including 21,000 square meters of shopping and dining, as well as 2,300 square meters of gaming space.
Studio City Phase 2 is the second project of the studio in Macau, ZHA designed Morpheus Hotel, featuring the world’s first free-form high-rise exoskeleton in Macau. Morpheus Hotel won the WA Award in the 30th Cycle in the Architecture/Realised category.
Zaha Hadid Architects completed the Jiangxi River Bridge made of "dynamic curves" crossing the Jiangxi River in Chengdu, China. The firm is designing the new Daxia Tower drawing "gently curving silhouette" in Xi’an, China.
All images © Virgile Simon Bertrand.
> via Zaha Hadid Architects
