Submitted by WA Contents
Moreau Kusunoki built residential timber tower with gridded facade in Paris
France Architecture News - Oct 27, 2023 - 12:26 3455 views
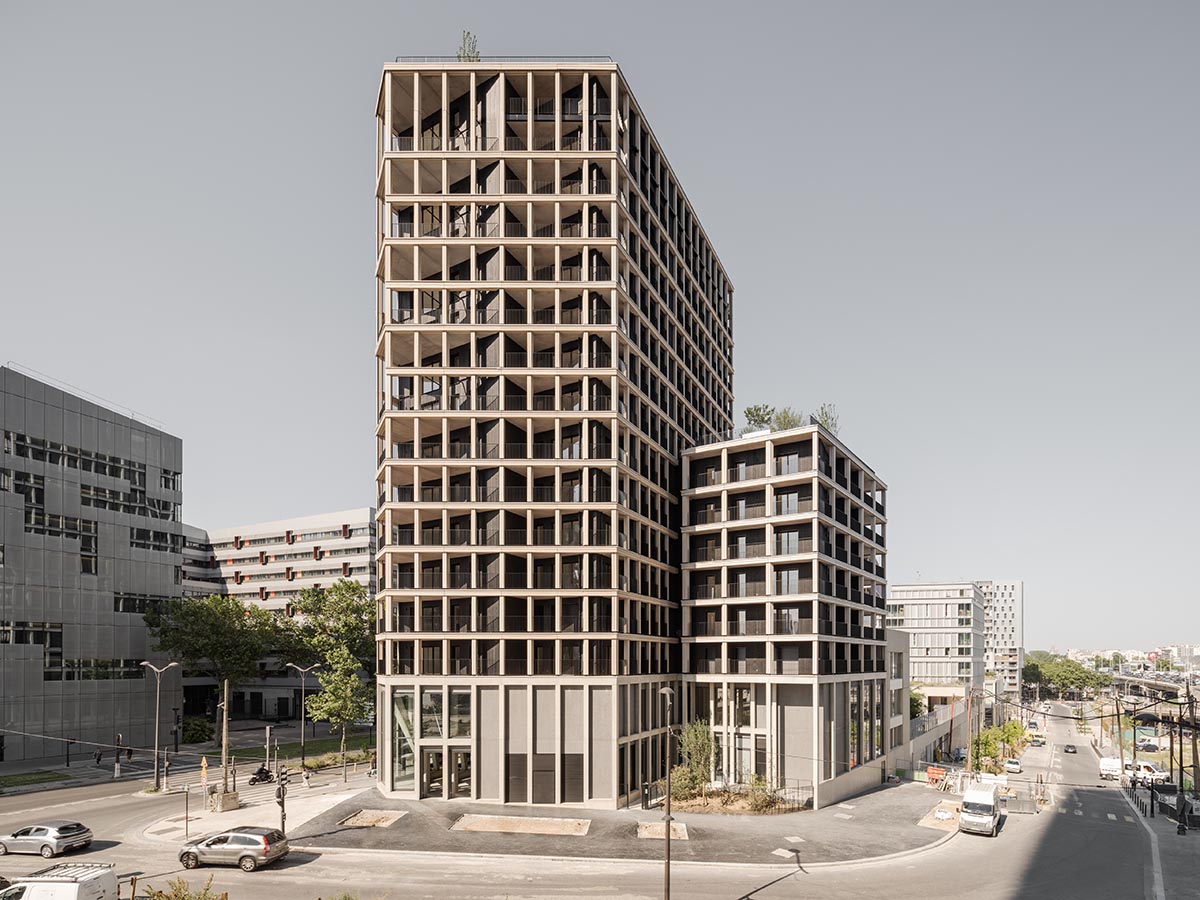
Paris-based architecture practice Moreau Kusunoki has built a residential timber tower composed of a gridded facade in Paris, France.
The 50-metre high tower takes cues from the idea of the inhabited wall and acts as a filter to keep the growing, densely built urban environment at a distance.
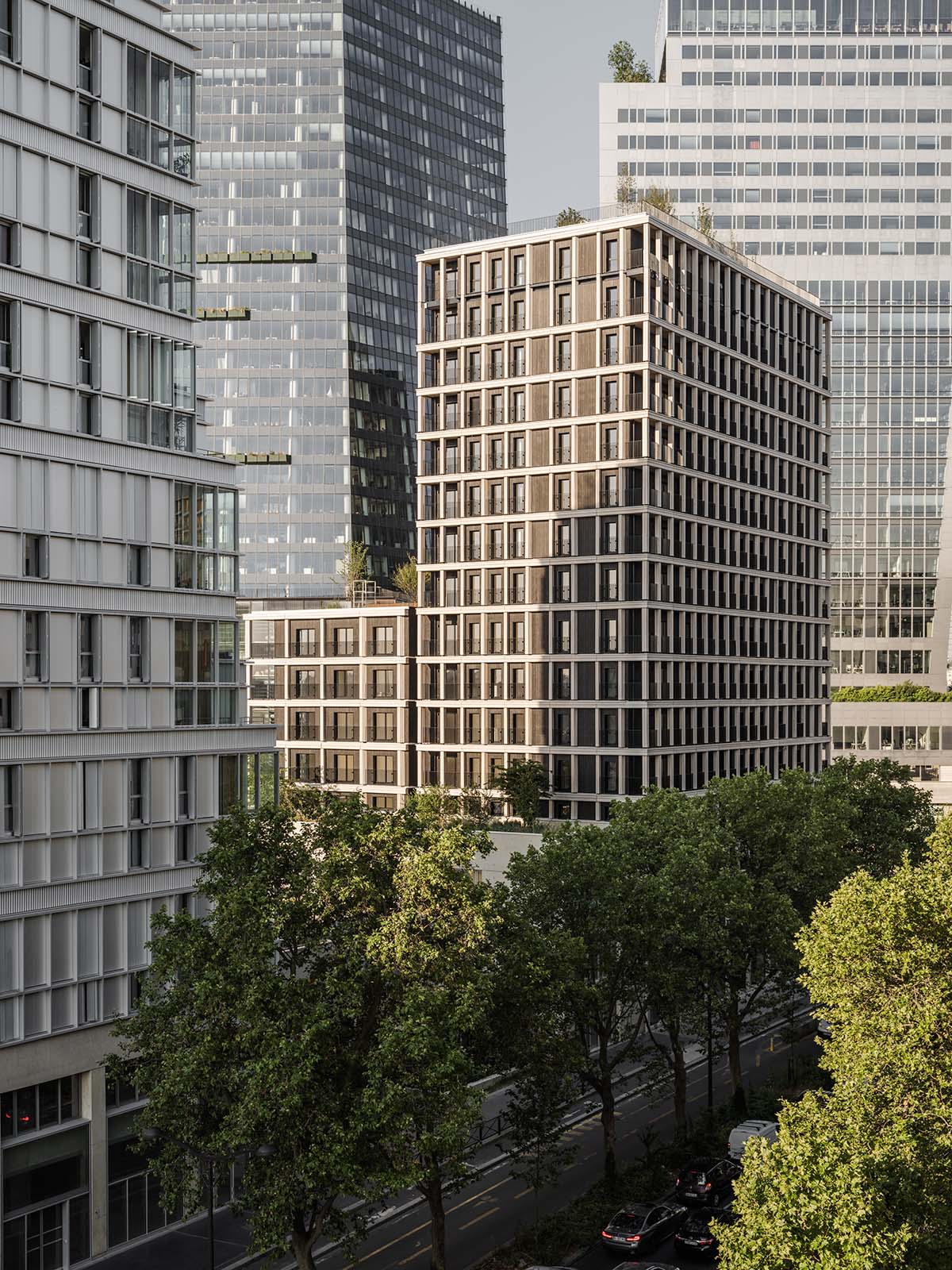
The tower was envisioned based on the limitations of the site located in the southeastern end of Paris.
Situated at the intersection of multiple flows, networks and scales, the project aims to balance between the monumental and the domestic.
The 7,329-square-metre tower consists of 77 housing units, together with shared spaces, an art gallery, a restaurant on the ground floor.
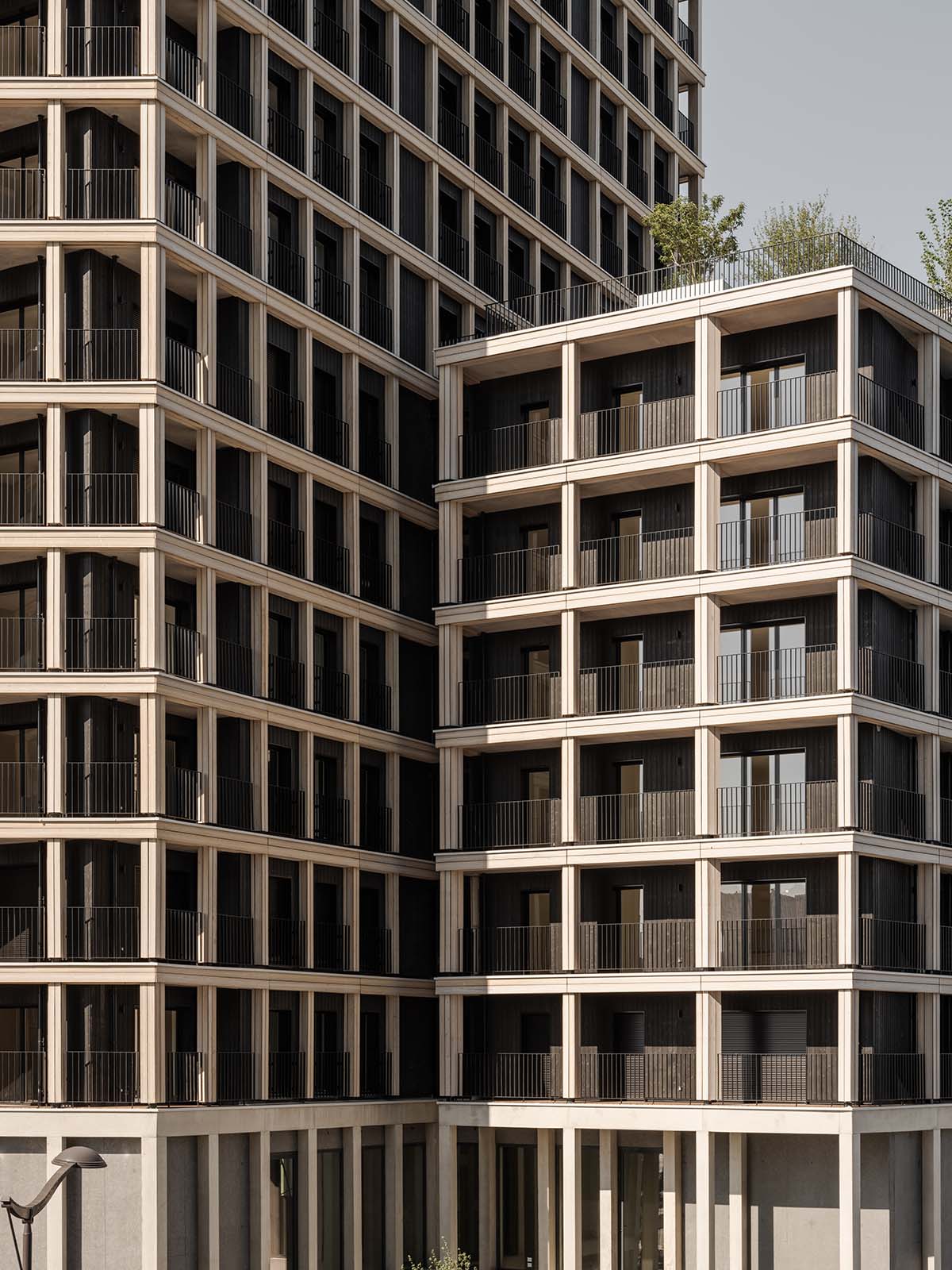
The project is underlined with two major materials: a gridded charred wood is used to define the residential units, while pre-weathered wood is used to create a structural framework on the outer skin of the tower.
Moreau Kusunoki created a gridded structural framework that is legible on the facade, which defines a balanced solid-void relationship for passer-by.
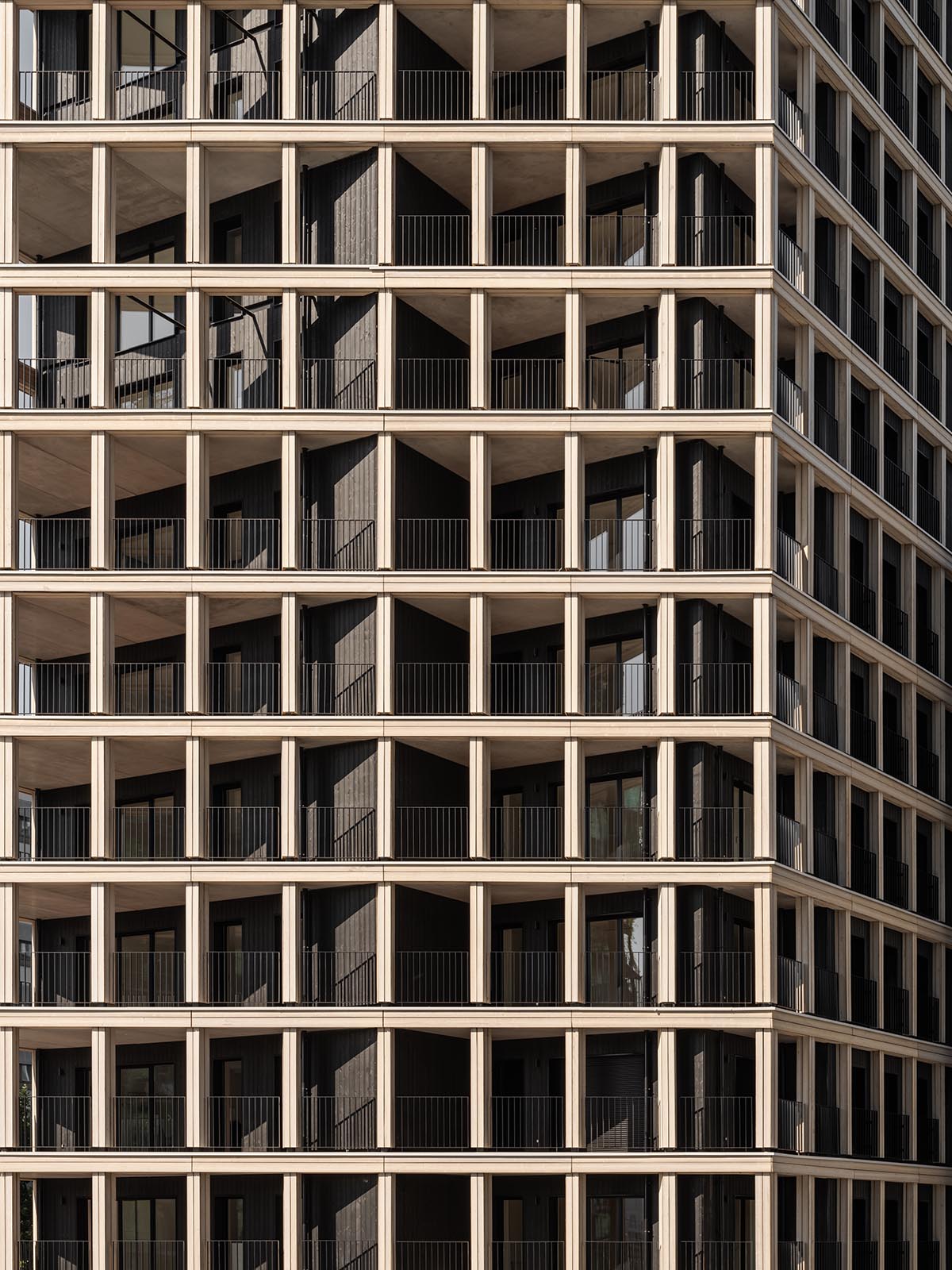
"The design of the frame and its proportions derive as much from a structural necessity, as from the will to emphasize the verticality of the building," said the office.
"Giving longer proportions to the facade allows it to measure up against the great heights that surround it and participate fully in this monumental landscape."

A transparent base serves as a public space that aspires to be part of the city and opens onto it, creating a contrast with massive and introverted inhabited wall.
All residential units have a private exterior space, through which a discrete and respectful link is woven between interior and exterior, nature and city, private and public, towards the budding neighbourhood and its inhabitants.
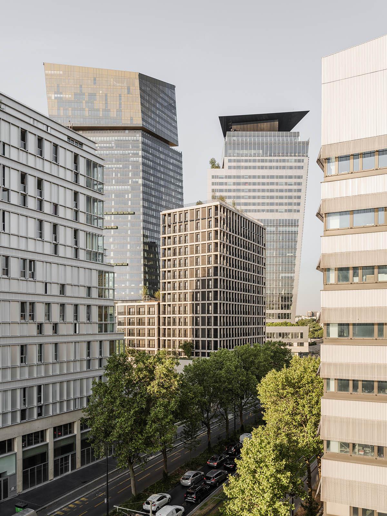
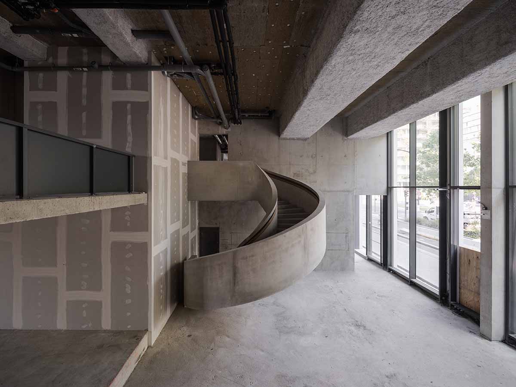
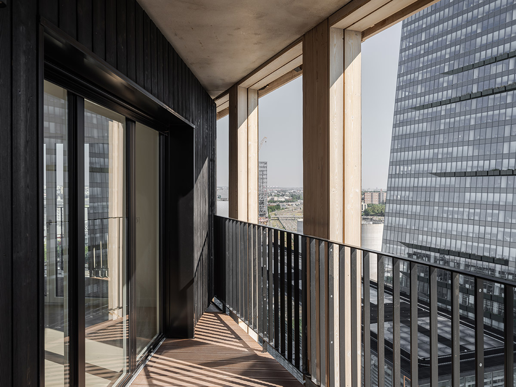

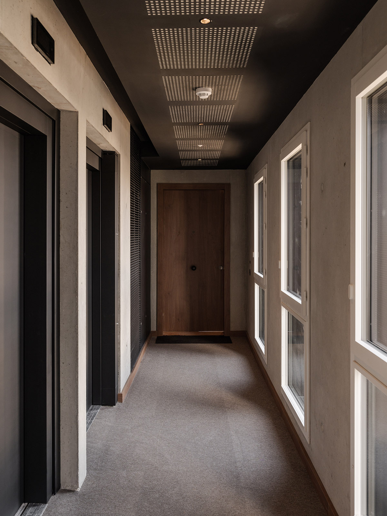
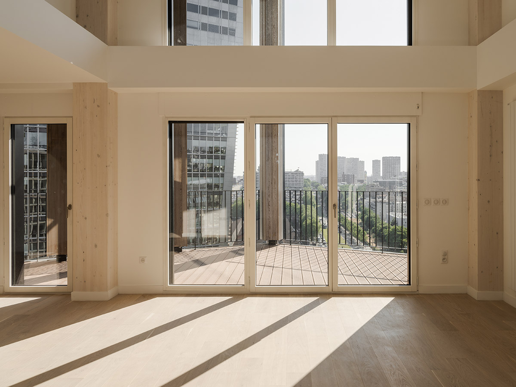
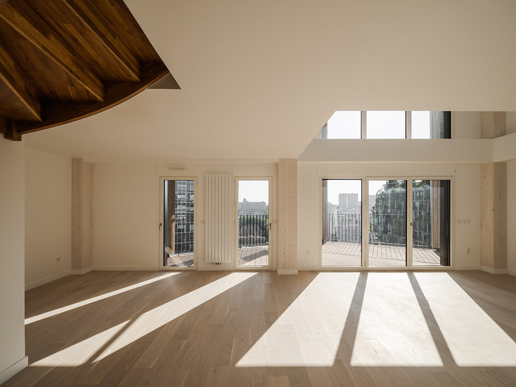
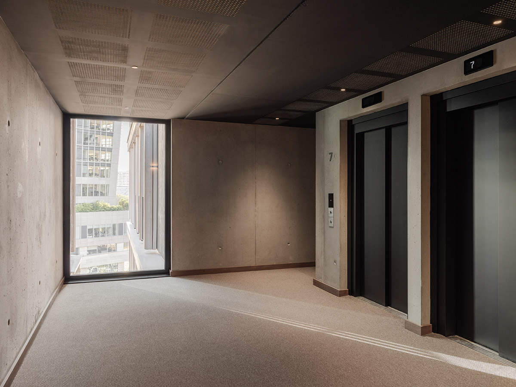
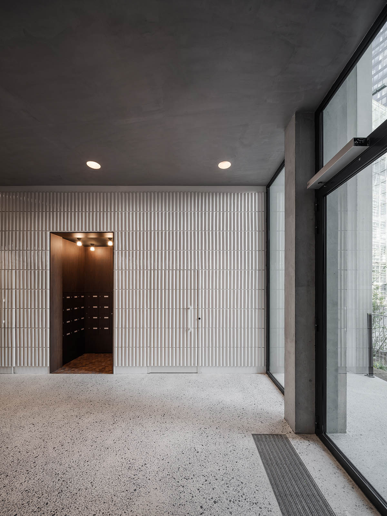
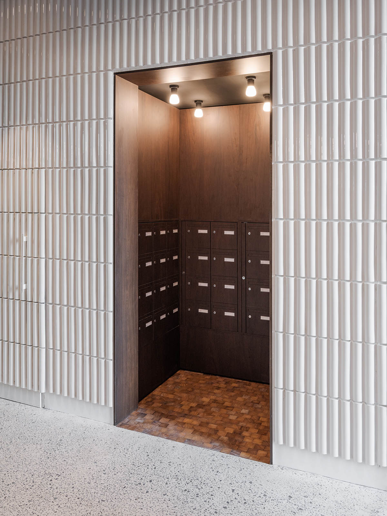
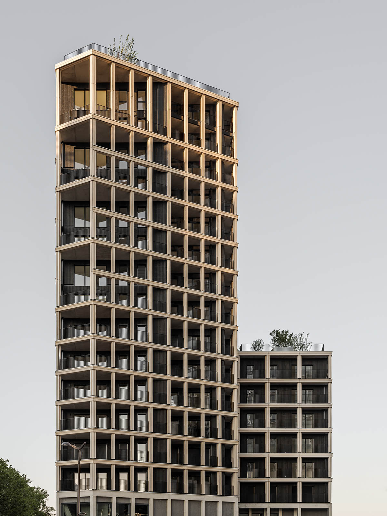
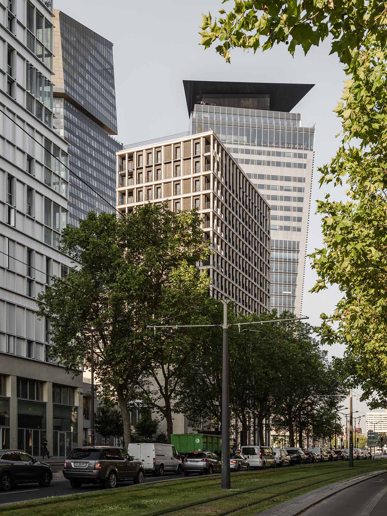
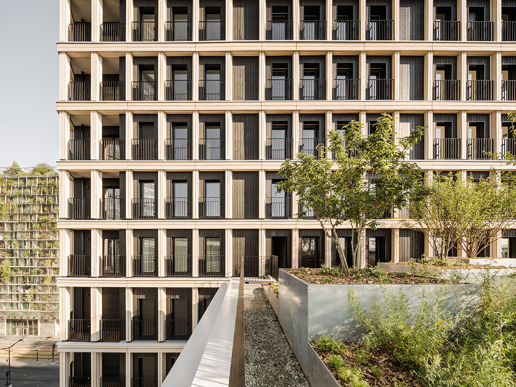
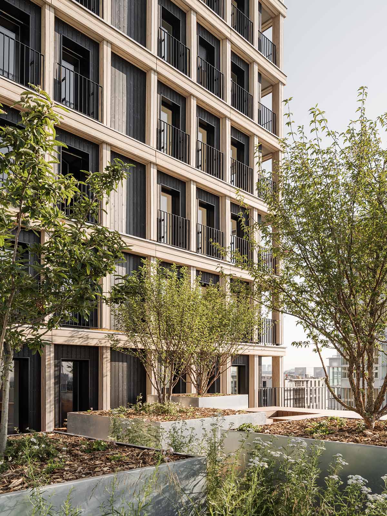
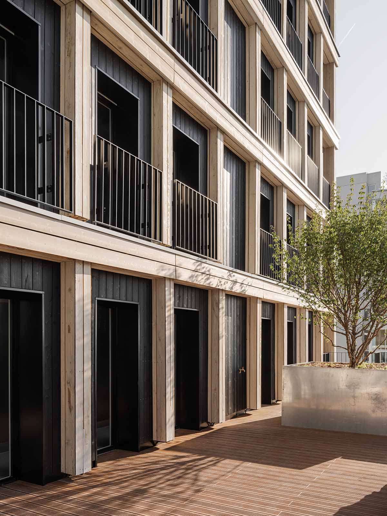
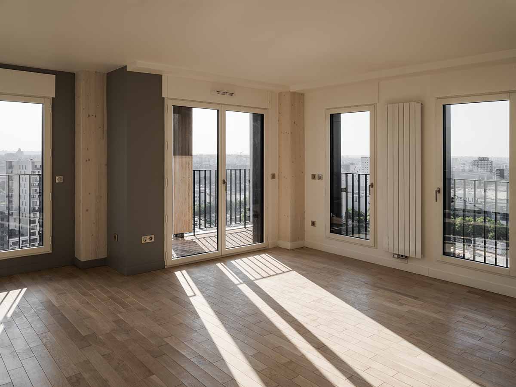
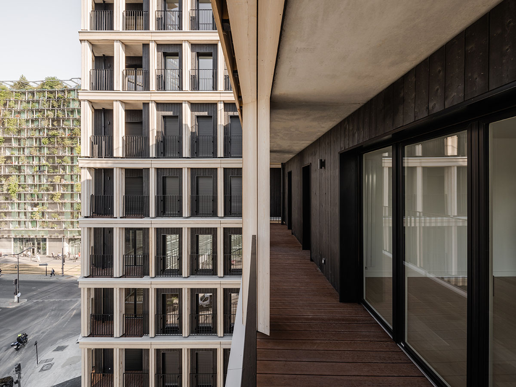
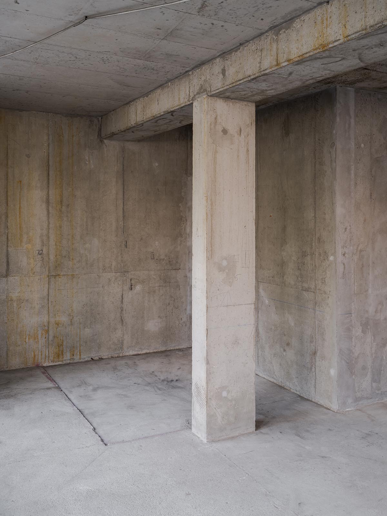

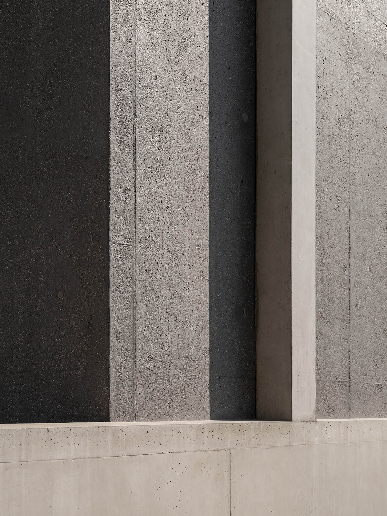

Urban plan
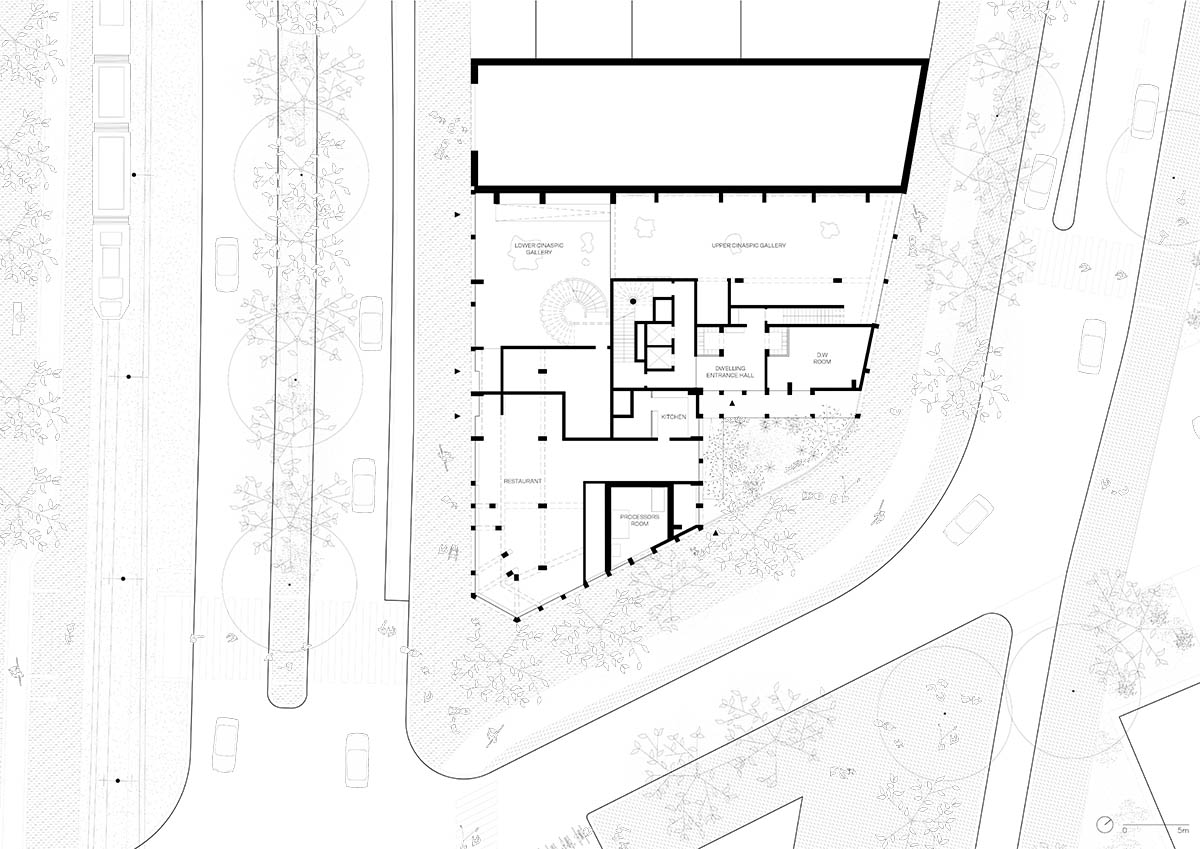
Ground floor plan
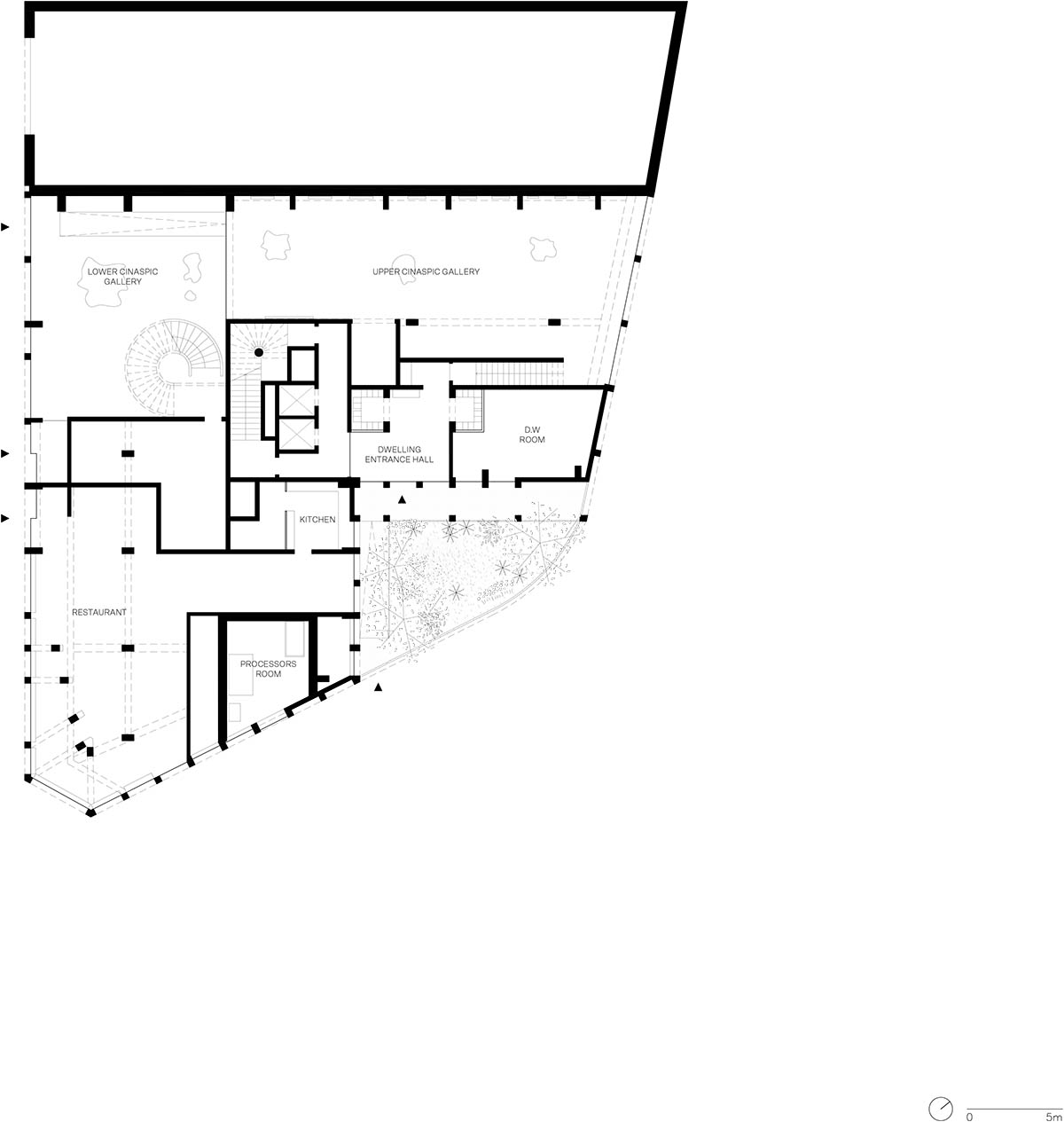
Ground floor plan
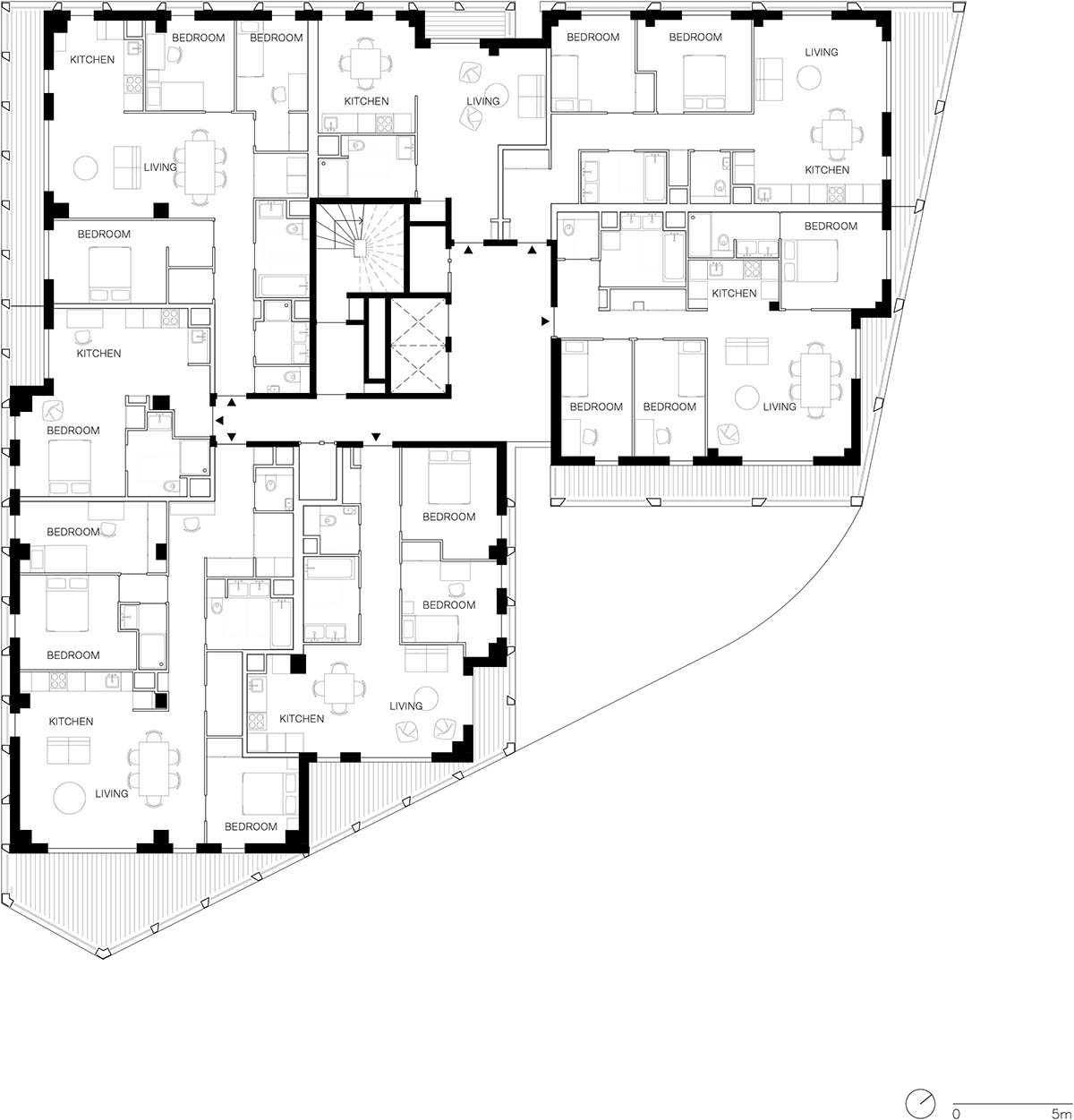
Floor plan
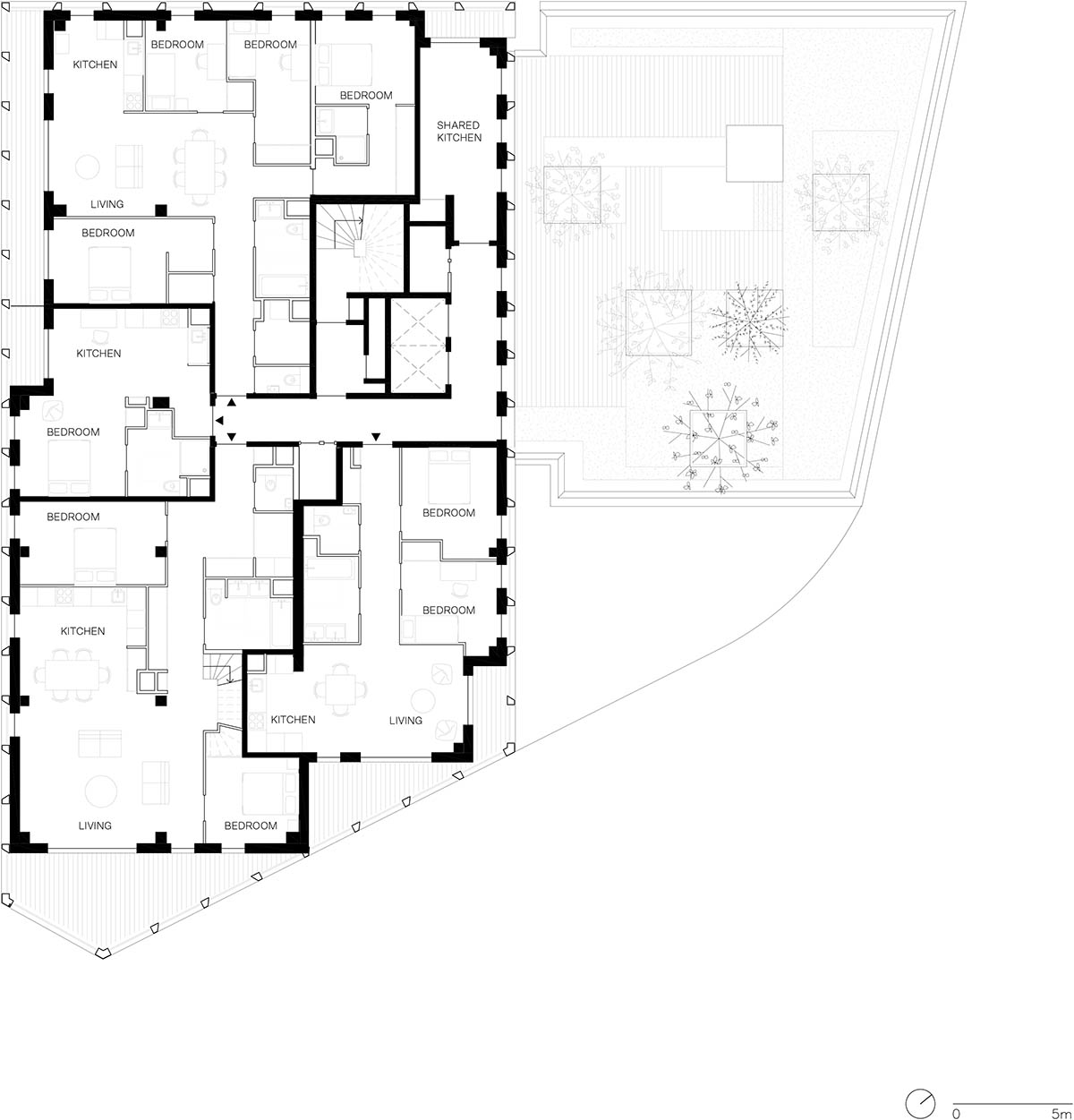
Floor plan-2
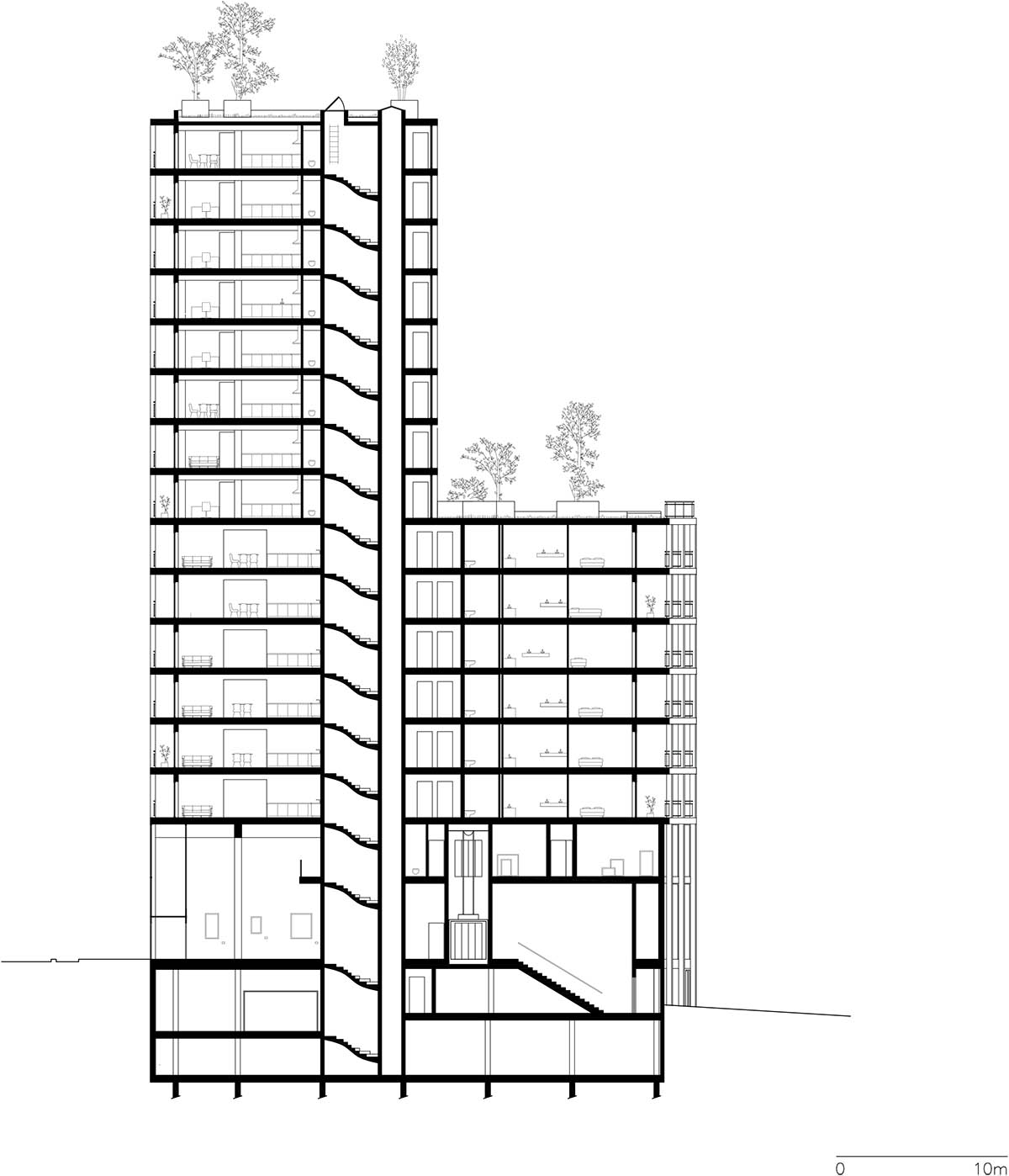
Section

Detail drawing
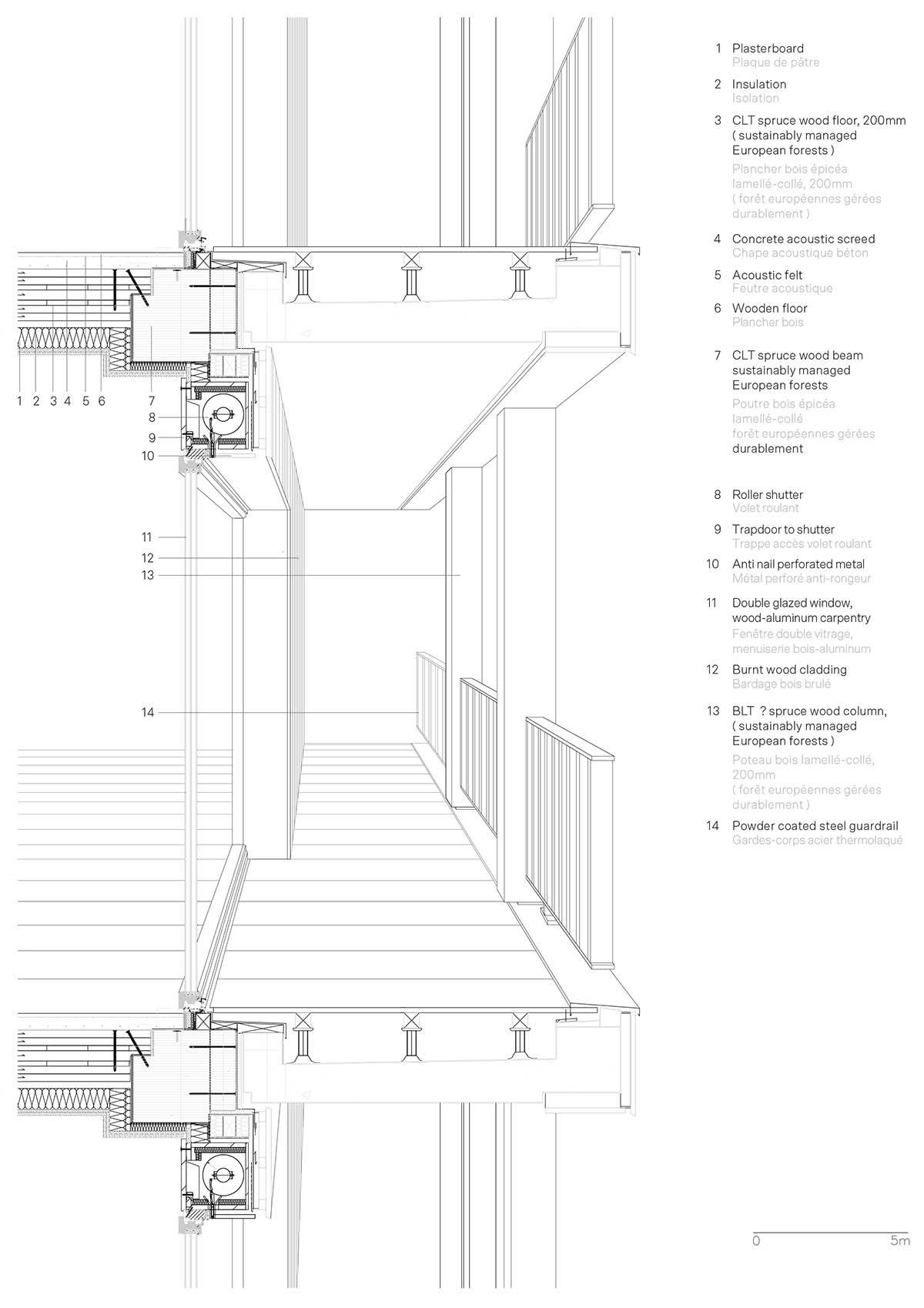
Detail drawing
Moreau Kusunoki and Australian architecture practice Genton won an international design competition for the new Powerhouse Parramatta, Sydney, Australia. Based in Paris, the studio has an office in Sydney, Australia.
The practice is directed by Hiroko Kusunoki and Nicolas Moreau.
Project facts
Architects: Moreau Kusunoki
Date: Completed 2023
Site are: 790 m2
Floor area: 7,329 m2
Structure, MEP: EDEIS
Landscape: MOZ
Acoustic: ACOUSTB
Sustainability: CITAE
AMO wood: ATHLANCE
Security supervisor: BTP consultants
Client: EMERIGE
Environmental approach: NF habitat Environment (level excellent 8*), Label BBCA new climatic plan, Label E+C- (energy level 3, carbon level 1)
All images © Maris Mezulis.
All drawings © Moreau Kusunoki.
> via Moreau Kusunoki
charred Moreau Kusunoki pre-weathered wood timber tower wood
