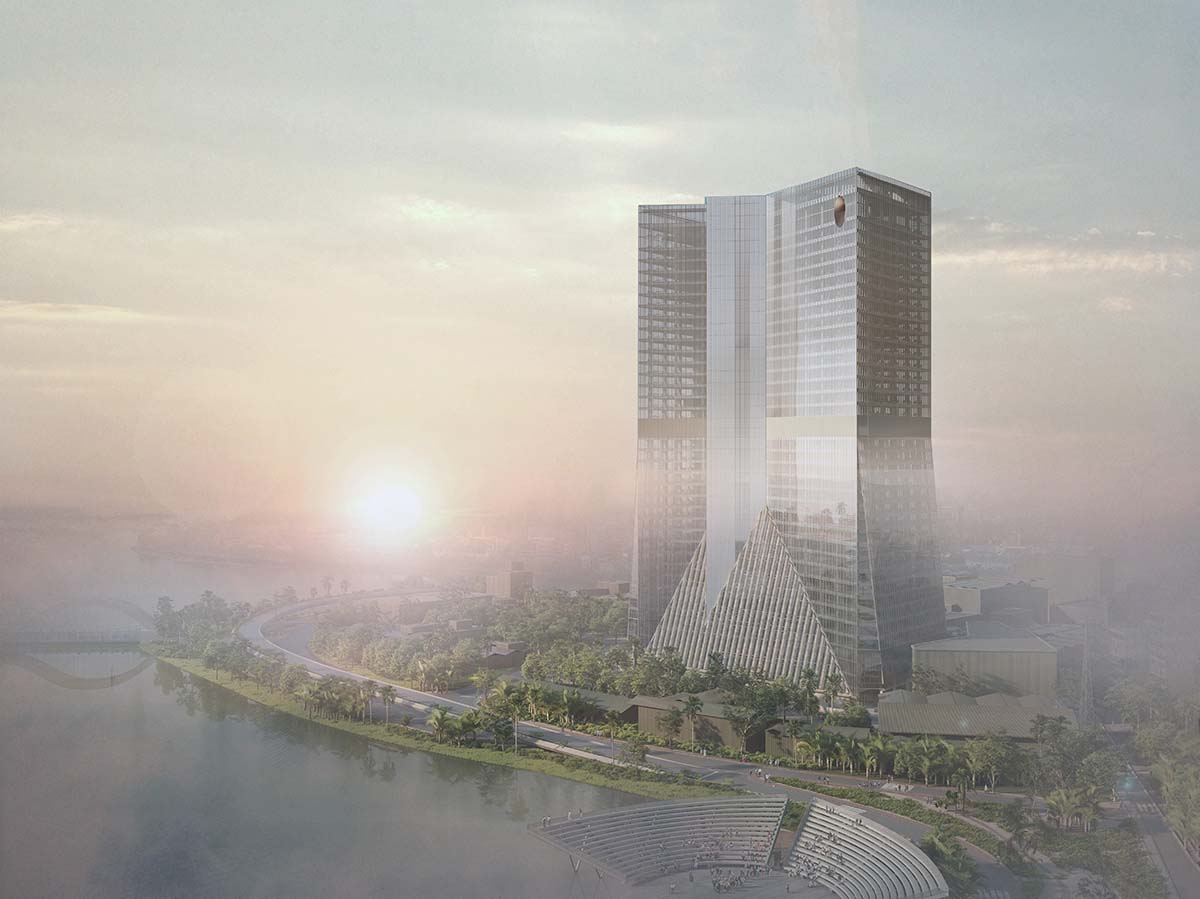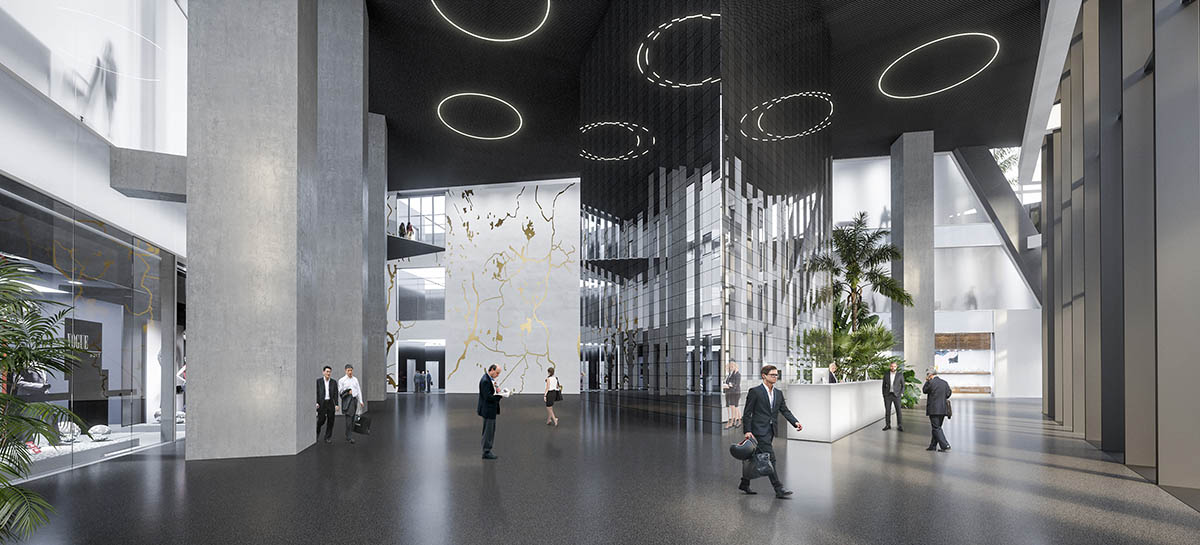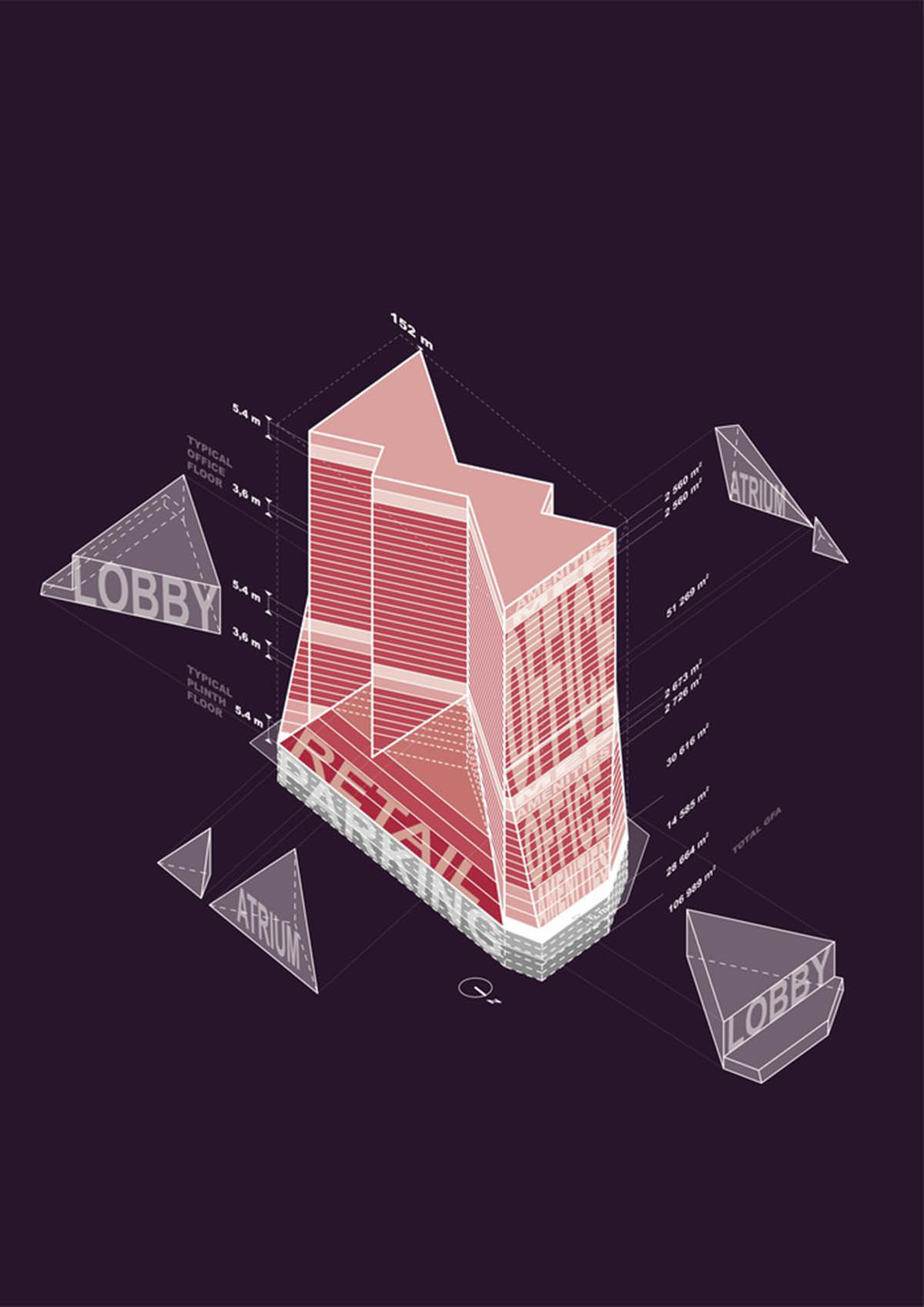Submitted by WA Contents
OMA reveals its first project in Bangladesh, Dhaka Tower
Bangladesh Architecture News - Oct 04, 2023 - 14:19 3978 views

OMA has revealed design for its new project in Bangladesh, which is comprised of "simply extruded, abstracted shapes" on the shore of Hatirjheel Lake in Bangladesh.
Called Dhaka Tower, the 150-meter-tall project has recently broken ground and will be first built project of OMA in Bangladesh when complete.
The new high-rise is set to be built to become one of the country’s tallest buildings, offering a 180,000-square-meter office.
The design has been led by OMA Partner Iyad Alsaka and developed by Dhaka-based real estate developer Shanta Holdings.
"Bangladesh’s economy is one of the fastest growing in the world," said OMA.
"Fifty years after independence, Bangladesh is the second largest economy in South Asia. In the wake of this rapid economic growth, Bangladesh’s capital is changing equally quickly."
"Dhaka Tower is the first landmark building of this scale in a new commercial district located at the edge of Tejgaon. Once a center of industrial activity in the city, Tejgaon is now home to some of the leading local and multinational corporations," the firm added.
Shaped by "simply extruded, abstracted shapes," the skyscraper will have two triangular floor plates that are connected by a rectangular core with panoramic lifts overlooking the lake.

Image by Filippo Bolognese and OMA © OMA
"The tower expresses the aspirations of a dynamic nation"
Due to the rich configuration of the tower, the multifacets of skyscraper allow for extensive views and natural daylight. Natural daylight is controlled through the building orientation and fritted glass.
"Our design for Dhaka Tower is inspired by the spirit of Bangladesh's thriving economy," said Iyad Alsaka, OMA Partner.
"Its shape expresses the aspirations of a dynamic nation, making a bold statement on the city's skyline," Alsaka explained.
The base of the tower was designed in a pyramidal volume, avoiding creating a standard zoning envelope. According to the firm, this shape will provide "soaring atriums" with direct connections to landscaped outdoor spaces.

Image © OMA
Retail and dining spaces are placed at the heart of the triple height lobbies, which double as venues for banquet dinners and presentations.
For the interior, OMA has created a bespoke pattern, inspired by Dhaka’s waterscape forms the backdrop for both atriums.
The tower's base includes an exhibition space extending to a maximum of 40-meter-height. A restaurant is designed on the top level of the building, which will offer both interior and exterior seating.
A publicly accessible two-tier observation deck, adjacent to the restaurant, will provide expansive views of the metropolis.

Diagram © OMA
OMA will present the full presentation of the project in Dhaka in early 2024.
OMA's New York office, led by OMA Partner Shohei Shigematsu, completed a new flagship store for Tiffany & Co., an American luxury jewelry and specialty design house.
The firm is currently working on the transformation of Museo Egizio, the world’s oldest museum for Ancient Egyptian culture, into an open cultural space accessible to all in Turin. OMA revealed new renderings and details for its first tower in Tokyo, and in Japan.
OMA / Iyad Alsaka's other project, Prestige Liberty Towers, in Mumbai, is under construction. The project will be OMA's first project to be built in India.
Project facts
Project name: Dhaka Tower
Status: Construction
Client: Shanta Holdings
Location: Dhaka, Bangladesh
Surface Area: 180,000m2
Partner: Iyad Alsaka
Project Director: Carol Patterson
Project Architect: Jonathan Telkamp
Team: Shatha Altoyan, Margarida Amial, Anita Ernodi, Marco Gambare, Lucien Glass, Alicja Krzywinska, Titouan Pierre Loup Chapouly, Adrianne Fisher, Lucien Emile Glass, Davide Masserini, Roza Matveeva, Bart Nicolaas, Jozef Olsavsky, Daan Ooievaar, Michael den Otter, Ana Otelea, Margarida Preza Amial, Saskia Simon, Iason Stathatos, Anahita Tabrizi, Timothy Jerrie Tse, Karolina Szczygiel, Camilla Busk Wisborg, Michele Zambetti, Yushang Zhang.
Local Architect: DWm4 Architects
Structure: Meinhardt Group
MEP: Meinhardt Group
Façade Engineer: Meinhardt
Façade Technology Landscape: One Landscape
Lighting: Lightbox
Fire: IGnesis Consultants
Top image in the article: Filippo Bolognese © OMA.
> via OMA
