Submitted by WA Contents
Odami enriches the interiors of a beauty shop with rounded, bevelled details, and pinkish hues
Canada Architecture News - Sep 10, 2025 - 04:50 887 views
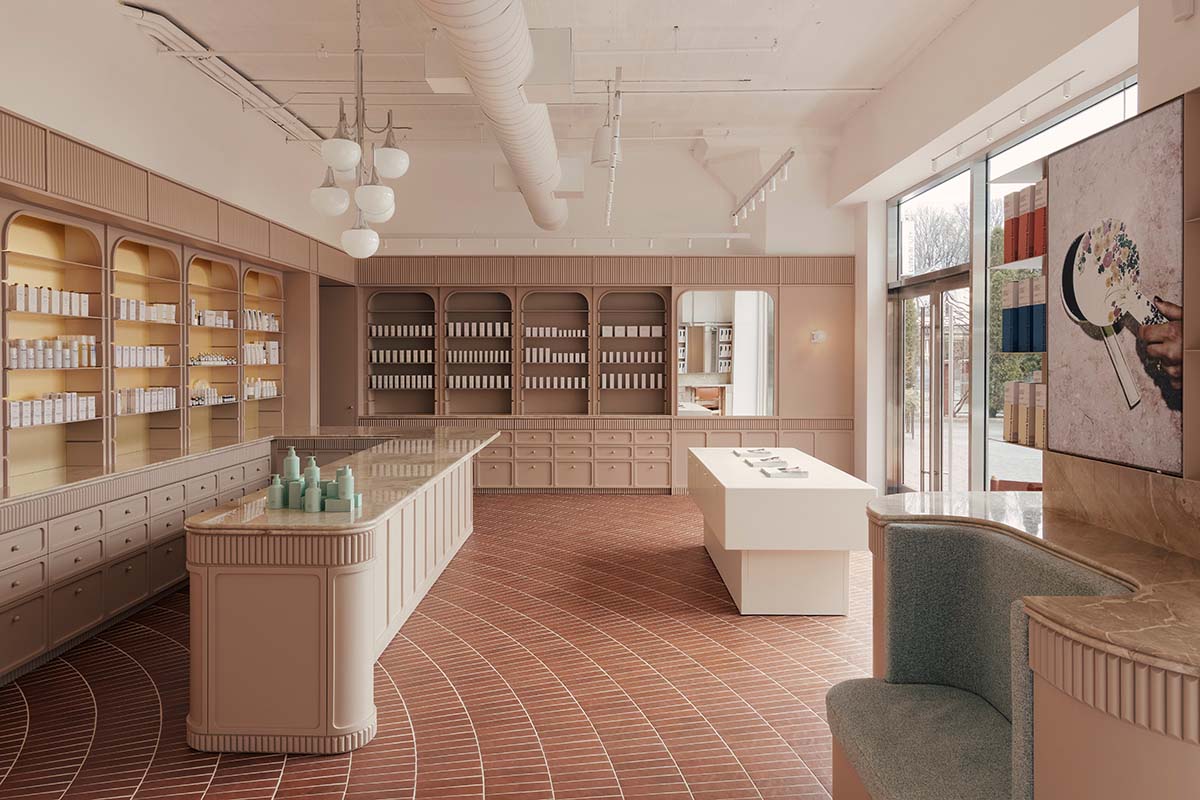
Canadian architecture and interior design studio Odami has enriched the interiors of a beauty shop with rounded tambour panelings, bevelled details, and pinkish hues in Toronto, Canada.
Named Living Beauty Retail Space and Treatment Spa, the shop creates an intriguing interior design identity for the high-end beauty company by daringly reimagining this outdated but unique typology.
Apothecaries have served as places of inquiry and concern throughout history, according to Odami.
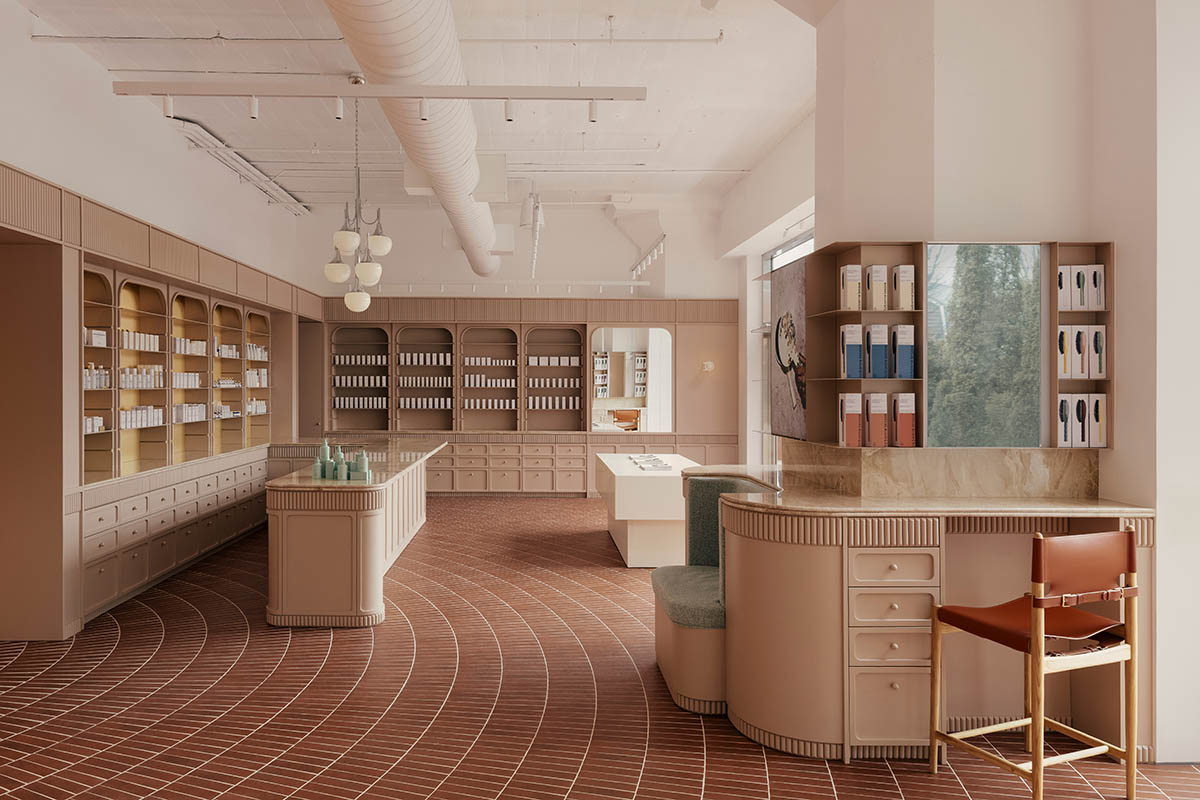
These service-forward areas, which were traditionally characterized by dark wood, intricate workmanship, and several little drawers holding hidden mysteries, provided private consultations on either side of a counter, the studio explained.
The Christie Pits neighborhood of Toronto is home to Living Beauty, which provides guests with a customized one-on-one experience.
To help with this, they created a large, circular bar that serves as the room's social center and is subtly accentuated by sleek Corian display tables. A multiplied form that is both practical and aesthetically pleasing is created by the discreetly arched product bays that trace the perimeter and provide plenty of drawer storage for extra goods.
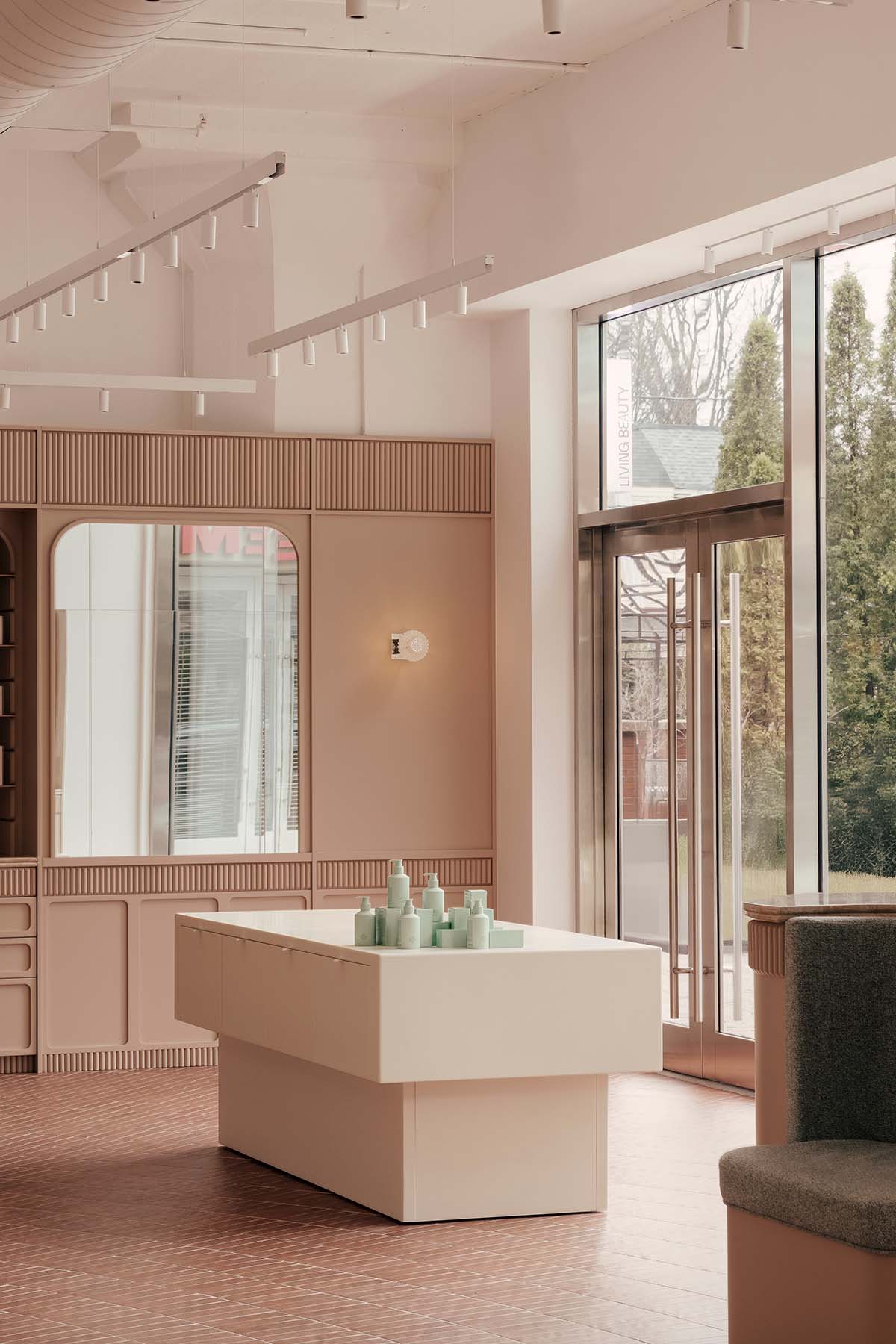
Custom minimalist display tables in Corian are interspersed throughout the space, designed with floor castors for flexible placement during community events
These alcoves preserve a modern attitude while subtly referencing the design language of apothecaries. The team achieves this by using modern materials such as powder-coated steel shelving, modular systems, and simple production techniques.
The clay-toned millwork, which is supported by Breccia Oniciata marble that turns each bay into a separate service counter, advocates a light, consistent background for various items and branding, departing from the dark wood of conventional apothecaries. As one moves through the store, the rounded tambour paneling with bevels at both ends forms a rhythmic geometric pattern that adds texture and intrigue.
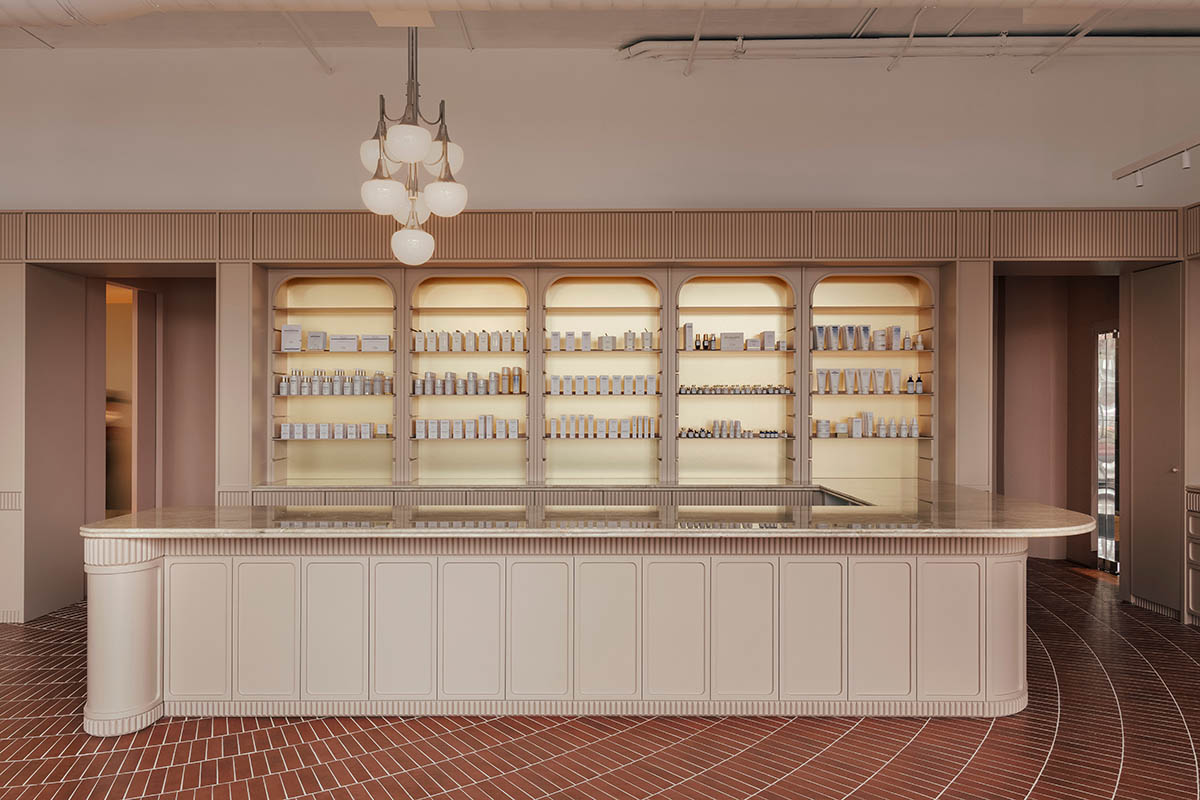
The grand, primary service bar enacts a strong social element in the space that facilitates casual, one-to-one consultations between staff and visitors
A concentric floor pattern of porcelain tiles with terracotta tones unites these delicate curves, sweeping joyfully from one side of the store to the other.
A strong visual trail to the threshold where the store transitions to the treatment area is created by the straightforward yet distinctive arrangement that is finished in the middle of the room.
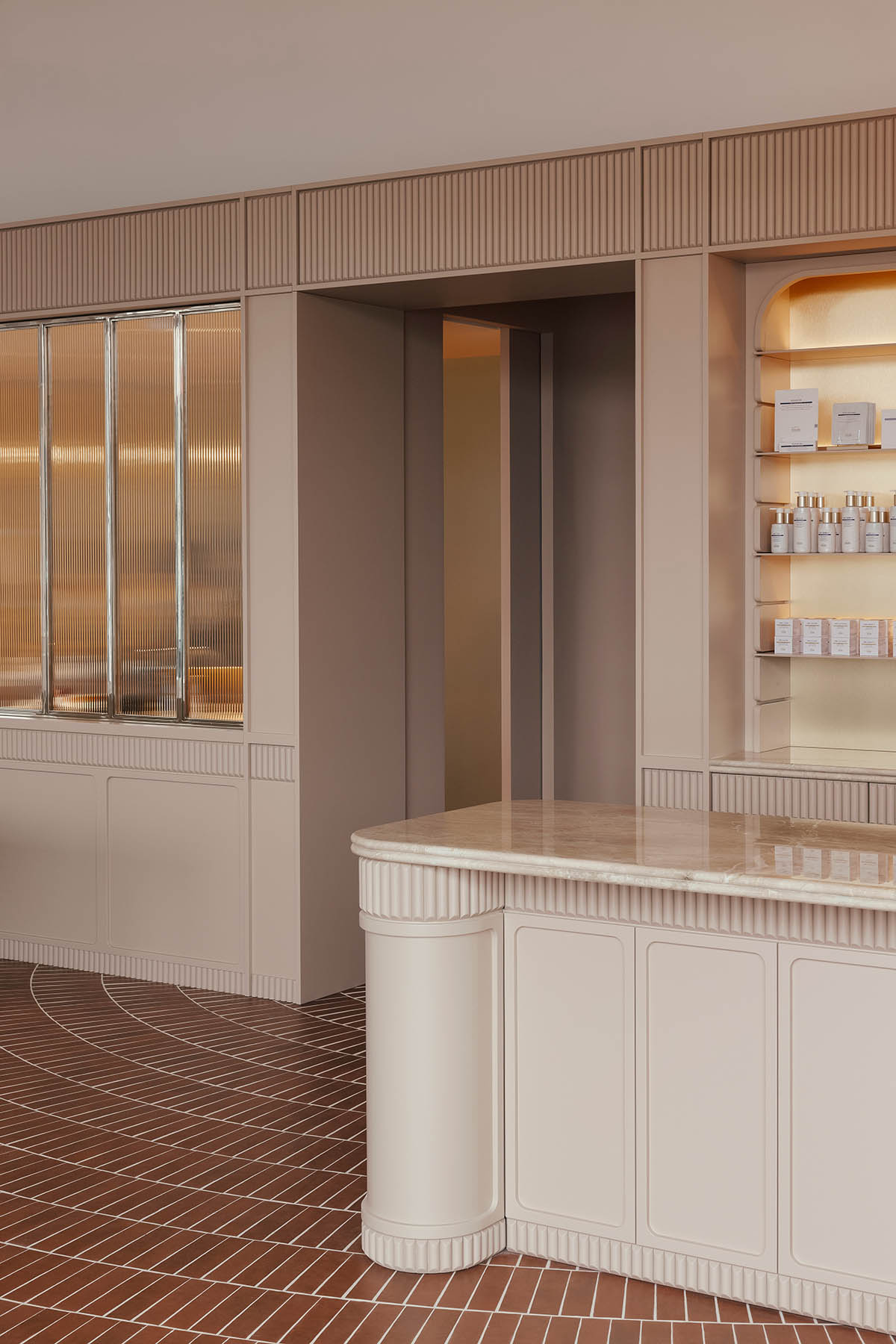
Beyond the fluted glass window, the Living Beauty spa creates a unique space for rest and relaxation while discreetly referencing the retail store's design language.
Between the fleeting tranquility of the spa and the visual stimulation of the store, the lively and exclusive welcome serves as a transition.
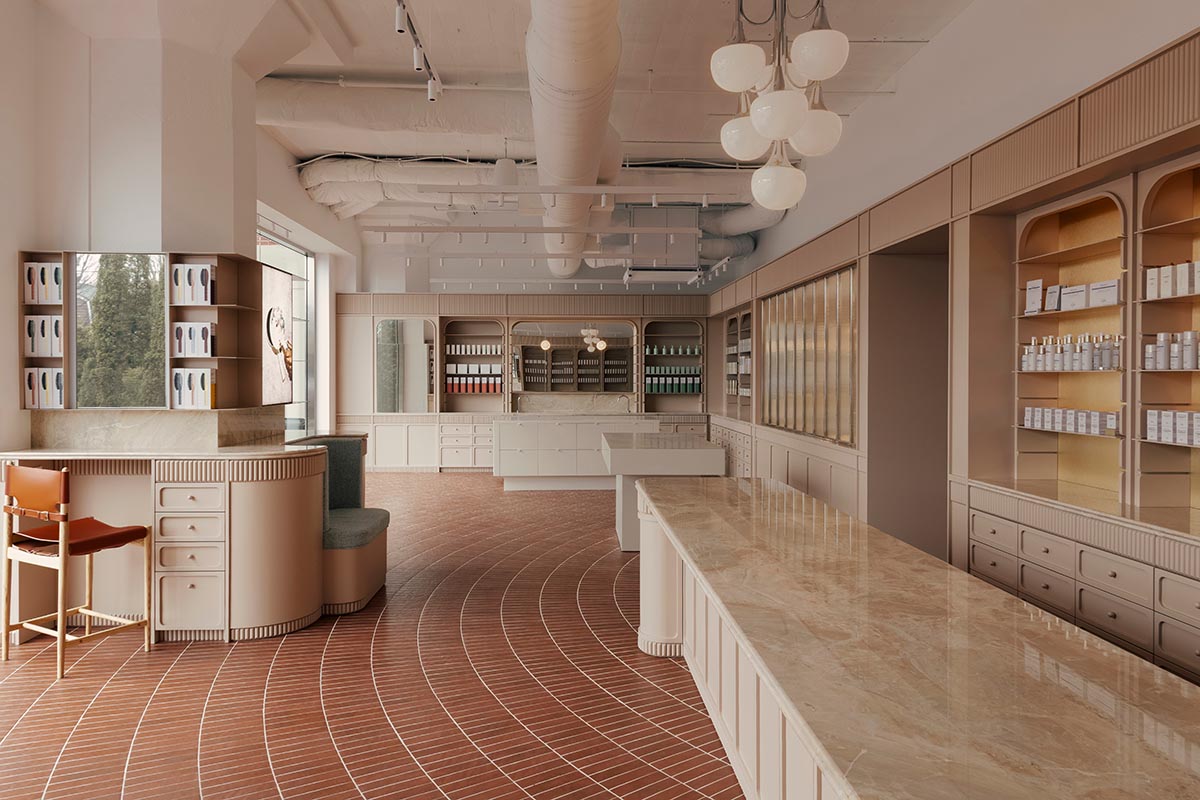
They created a high-gloss cube, a reflective shape that interacts with mirrored millwork, antique sconces, and cove lighting to create a feeling of light in the hallways and separate various treatment rooms.
The space's typically warm color scheme is unexpectedly and refreshingly contrasted with this crisp, mint-toned structure.
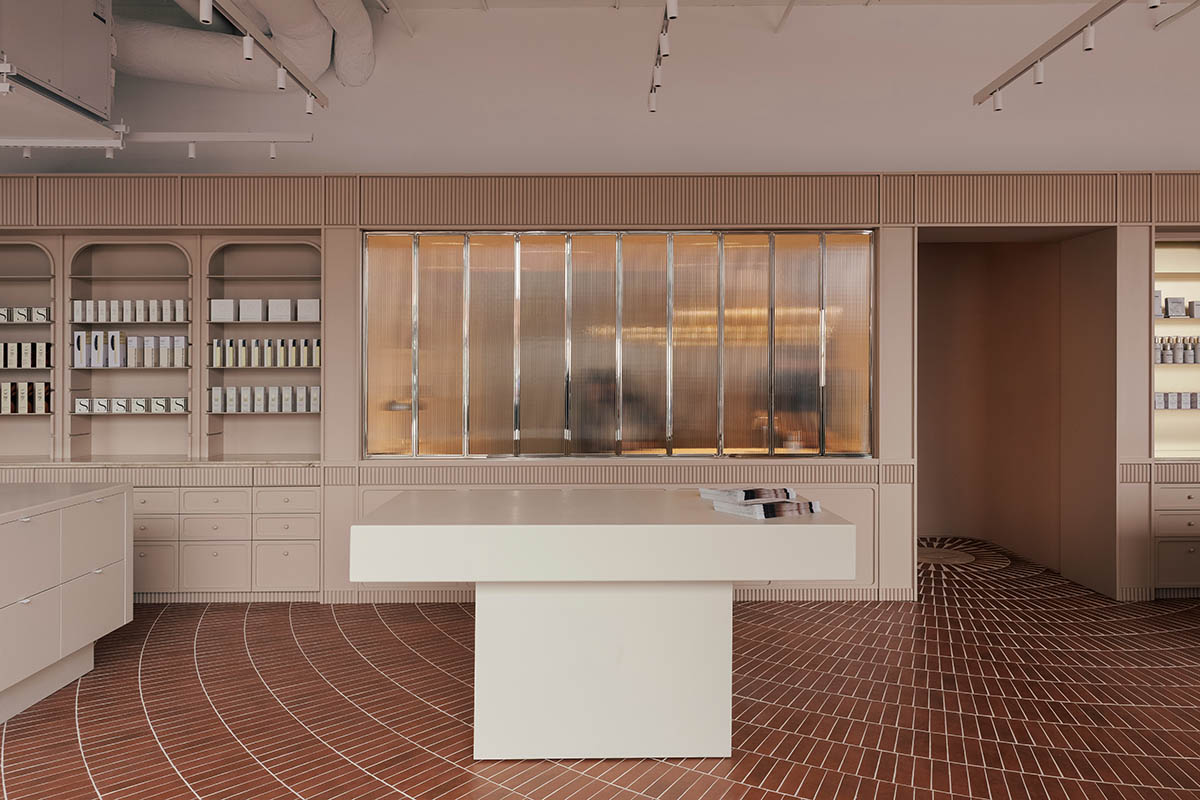
These gestures allow Living Beauty to use contemporary design principles to honor a significant historical typology. The area engages in a critical discourse about aesthetics, function, and spatial values while asserting a decidedly contemporary identity by drawing on and reworking apothecary lessons.
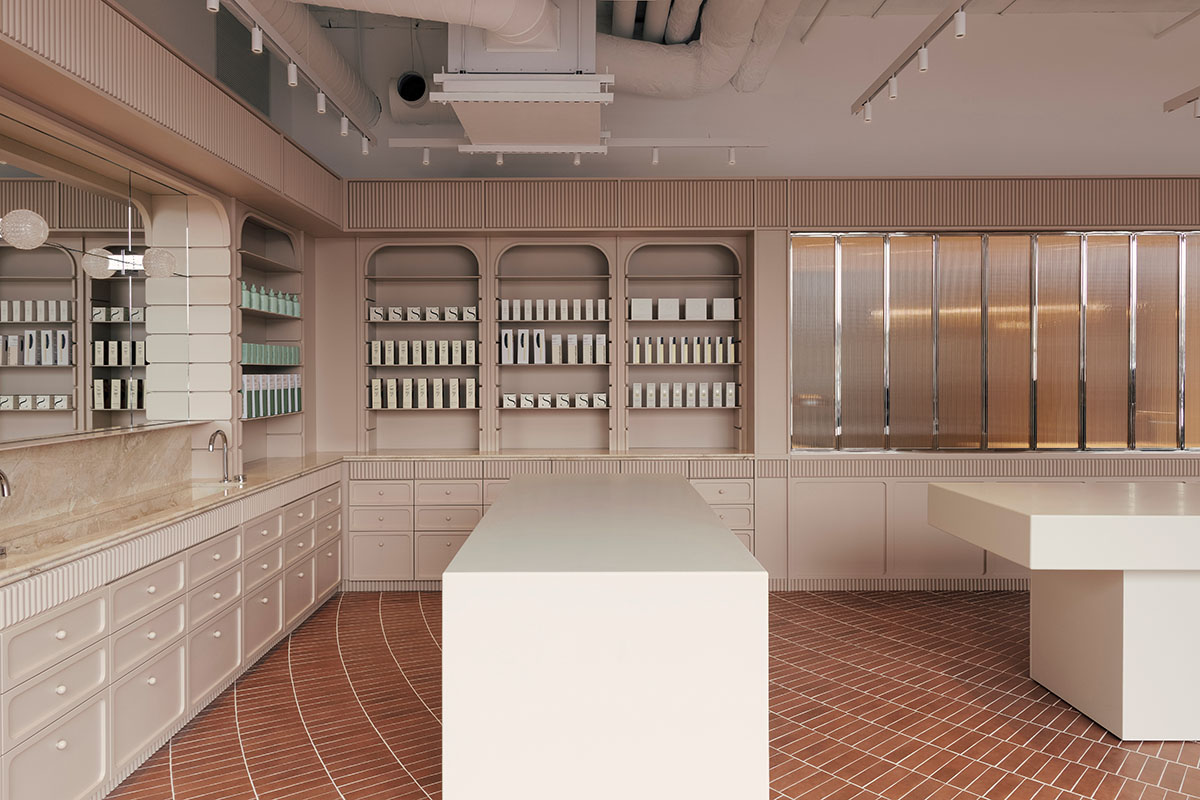
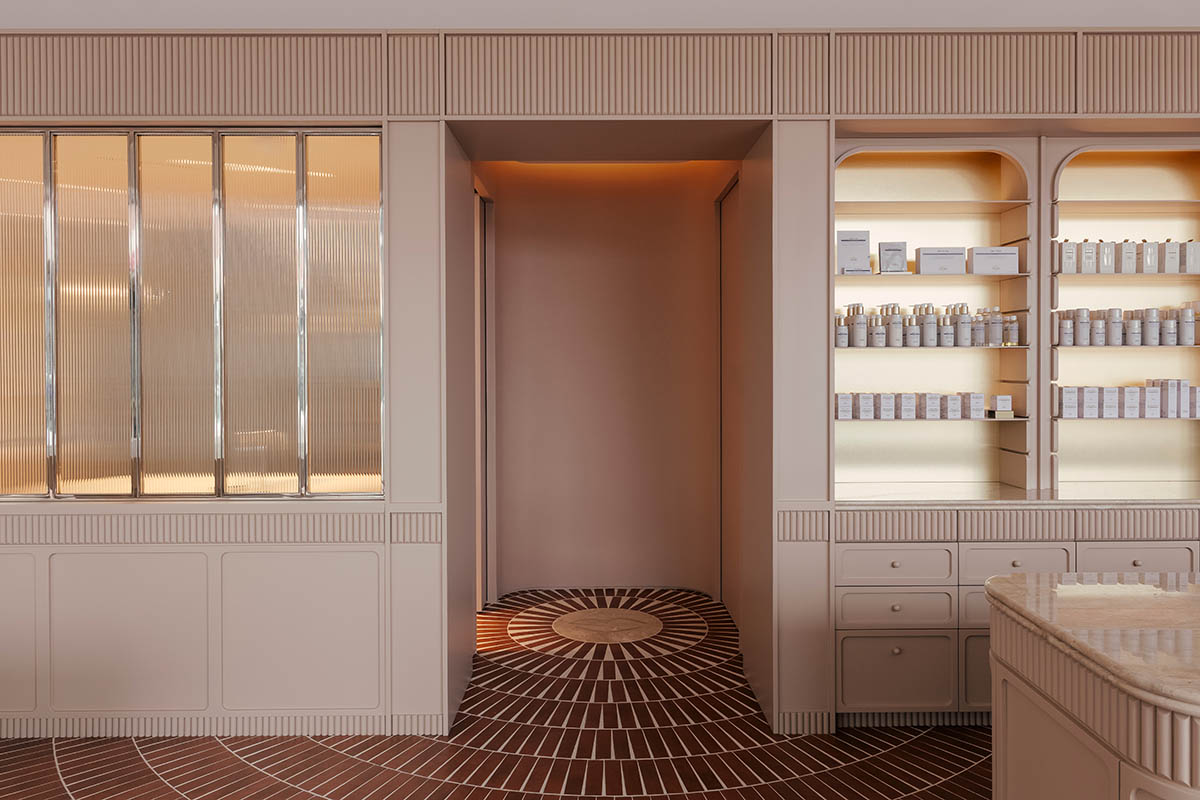
View of the spa access from the retail space
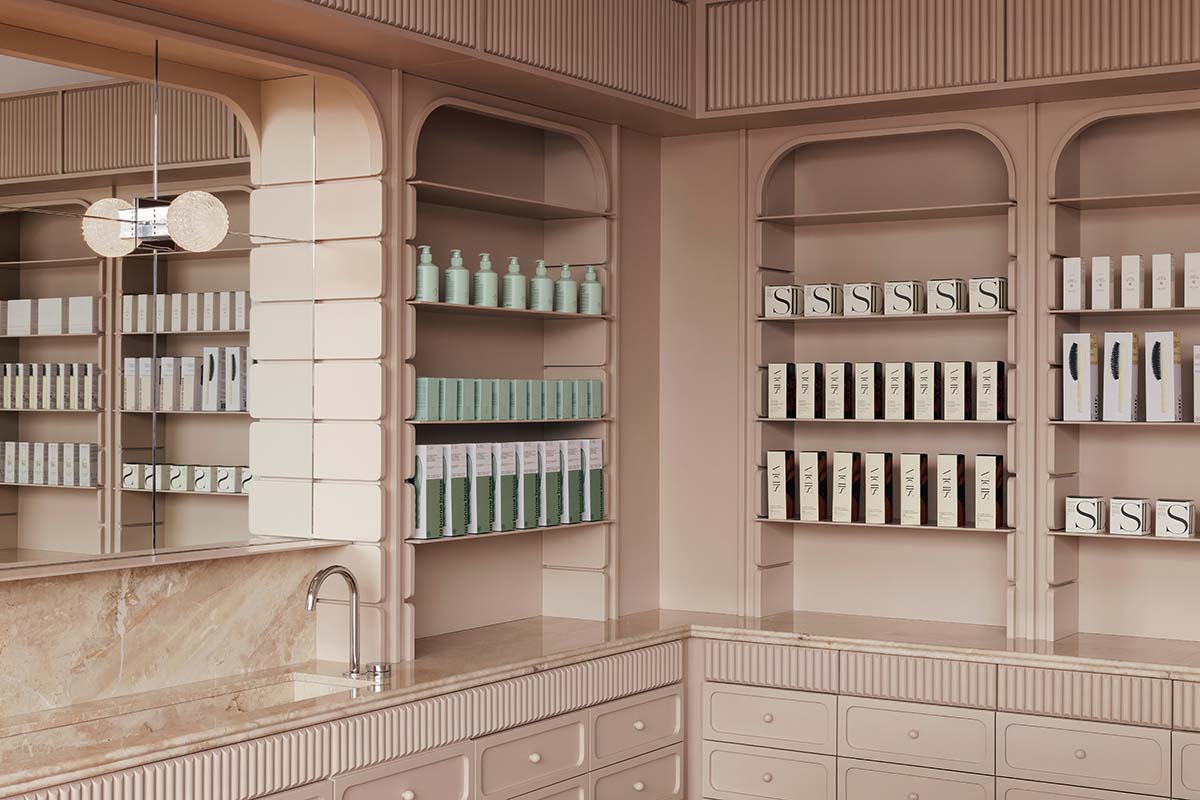
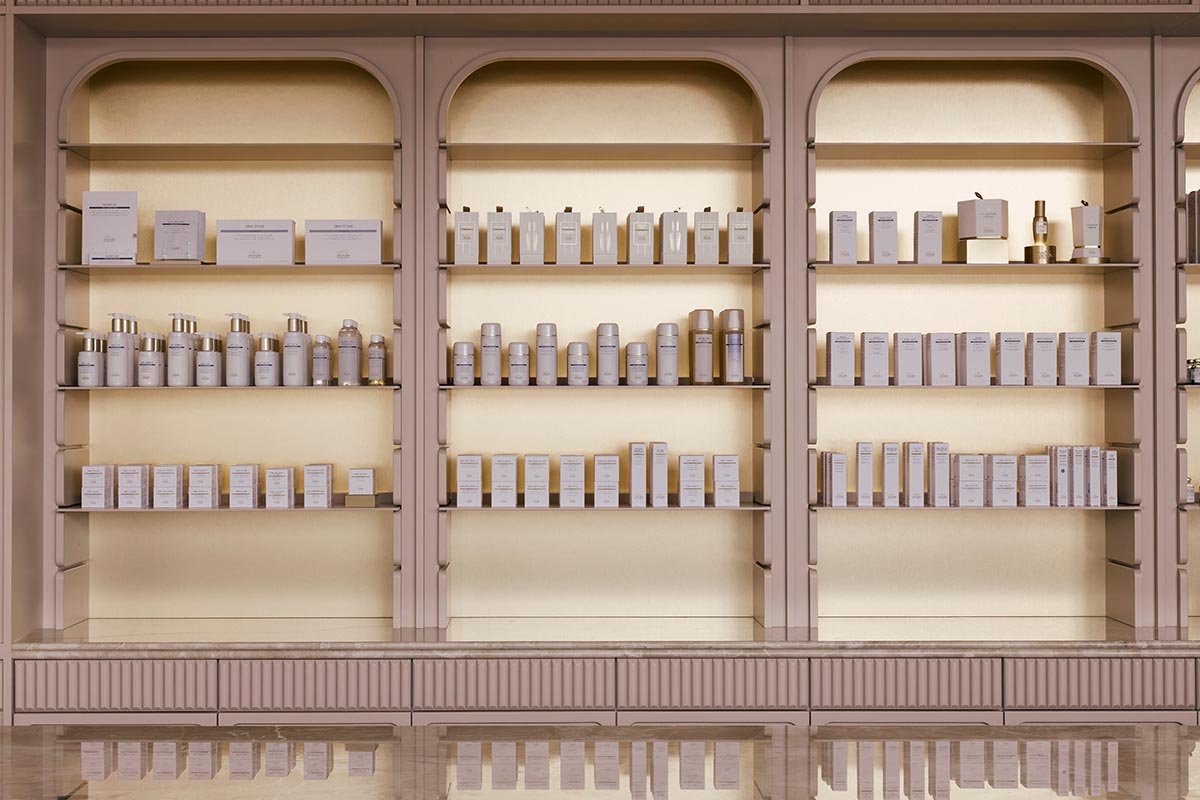
Behind the main counter, gold-toned product bays distinguish prestige products and brands
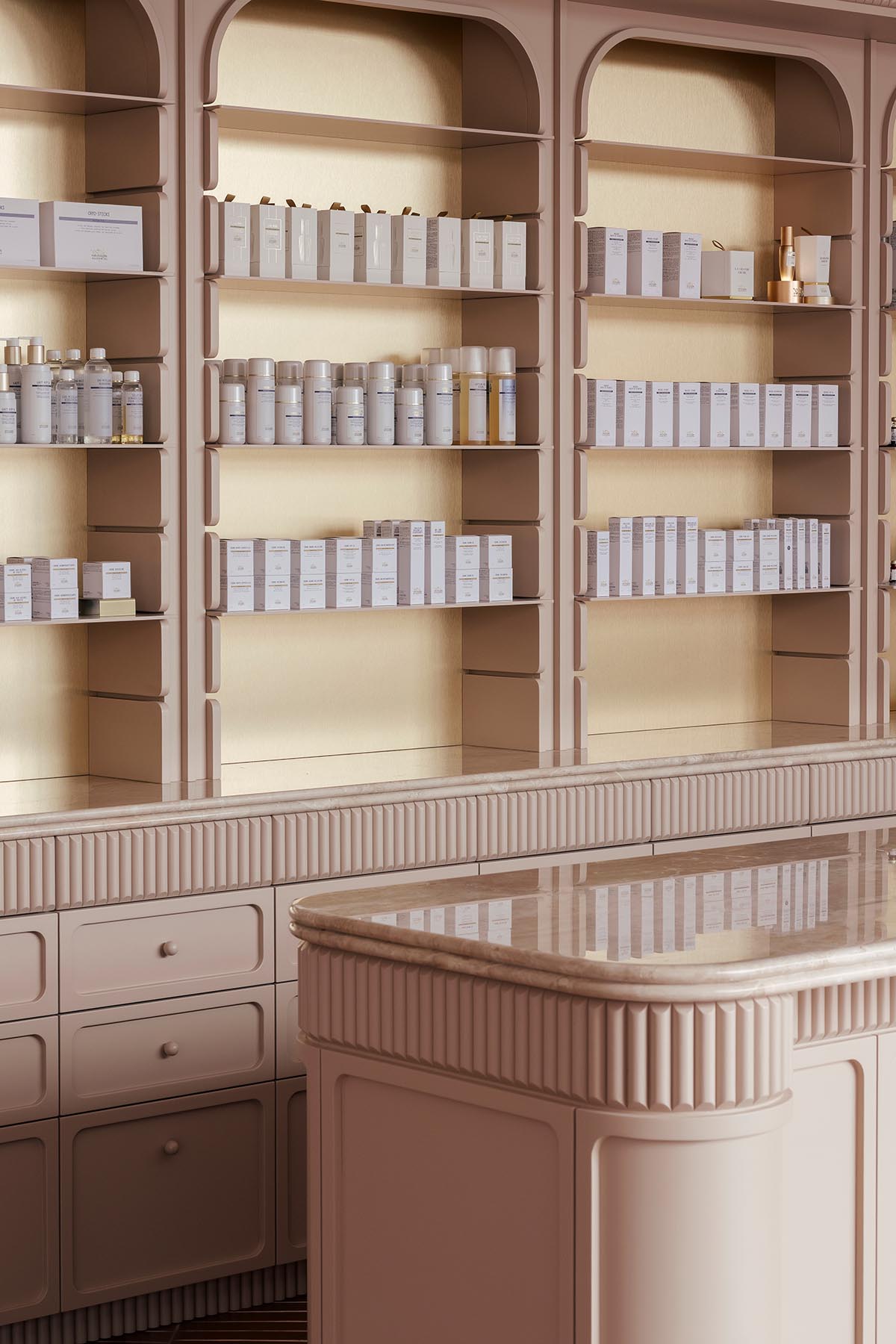
Custom rounded shelf supports are designed for flexible shelving that is seamless to remove and program. The tambour panelling disguises connection points between the repeated alcove forms and articulates the singularity of each product bay. In this way, these elements add detail to the space without being purely decorative — ornamentation that is driven by practicality and the goal to improve function and durability
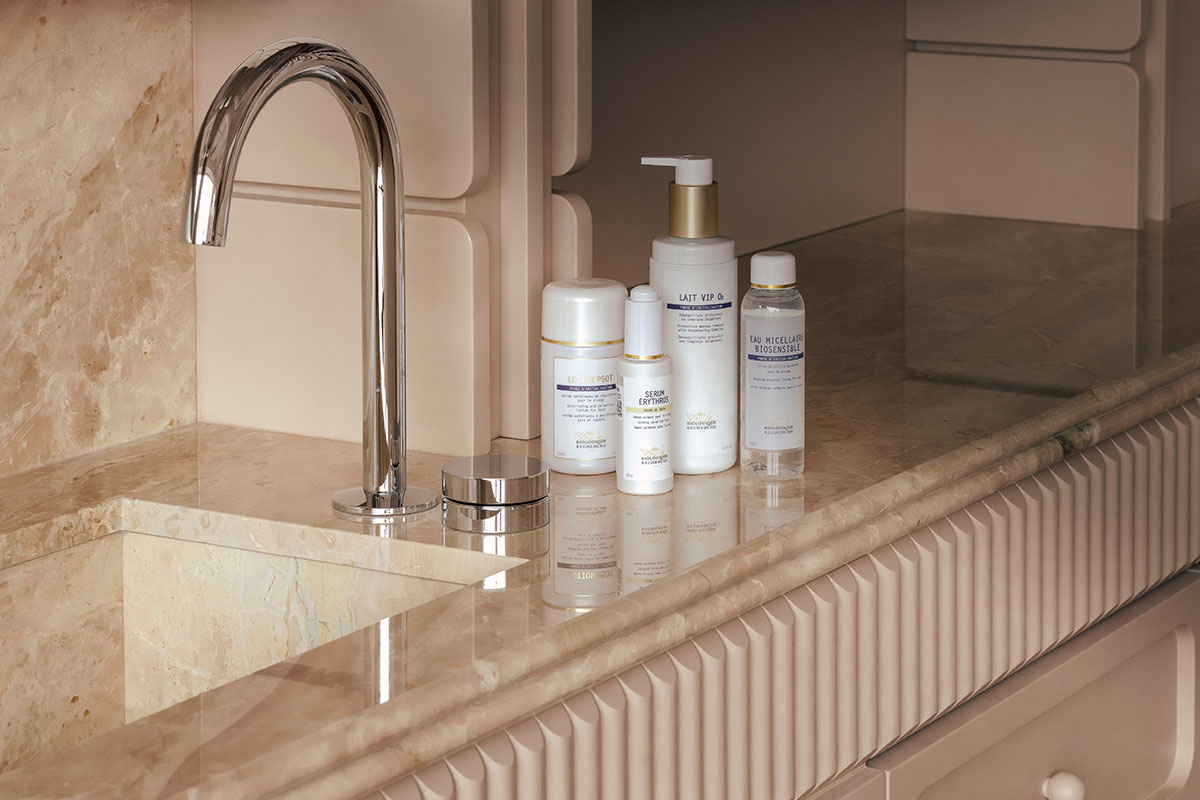
Breccia Oniciata marble counters with a double bullnose edge elevate a rich palette of orange, clay, and pink
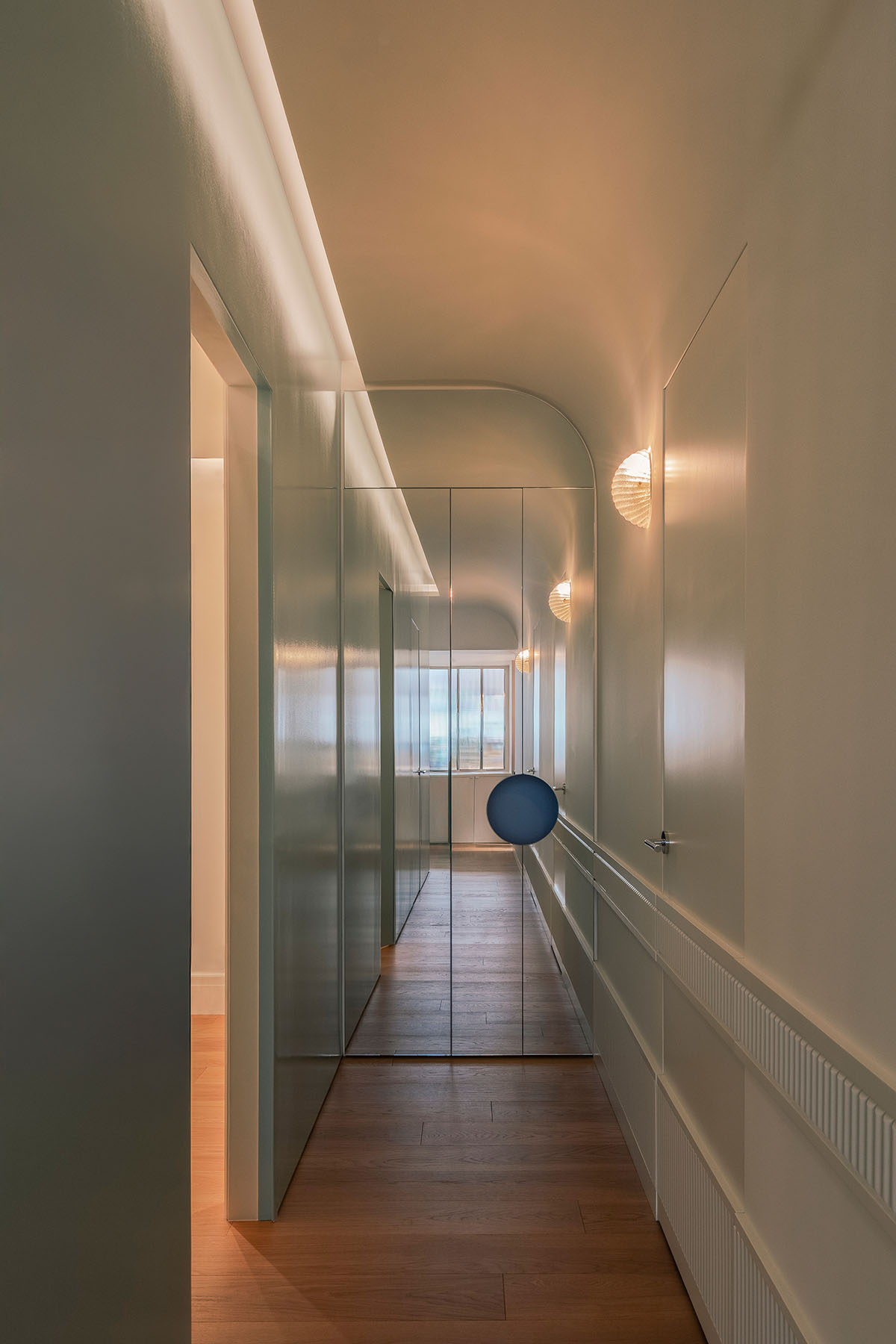
Access to treatment rooms
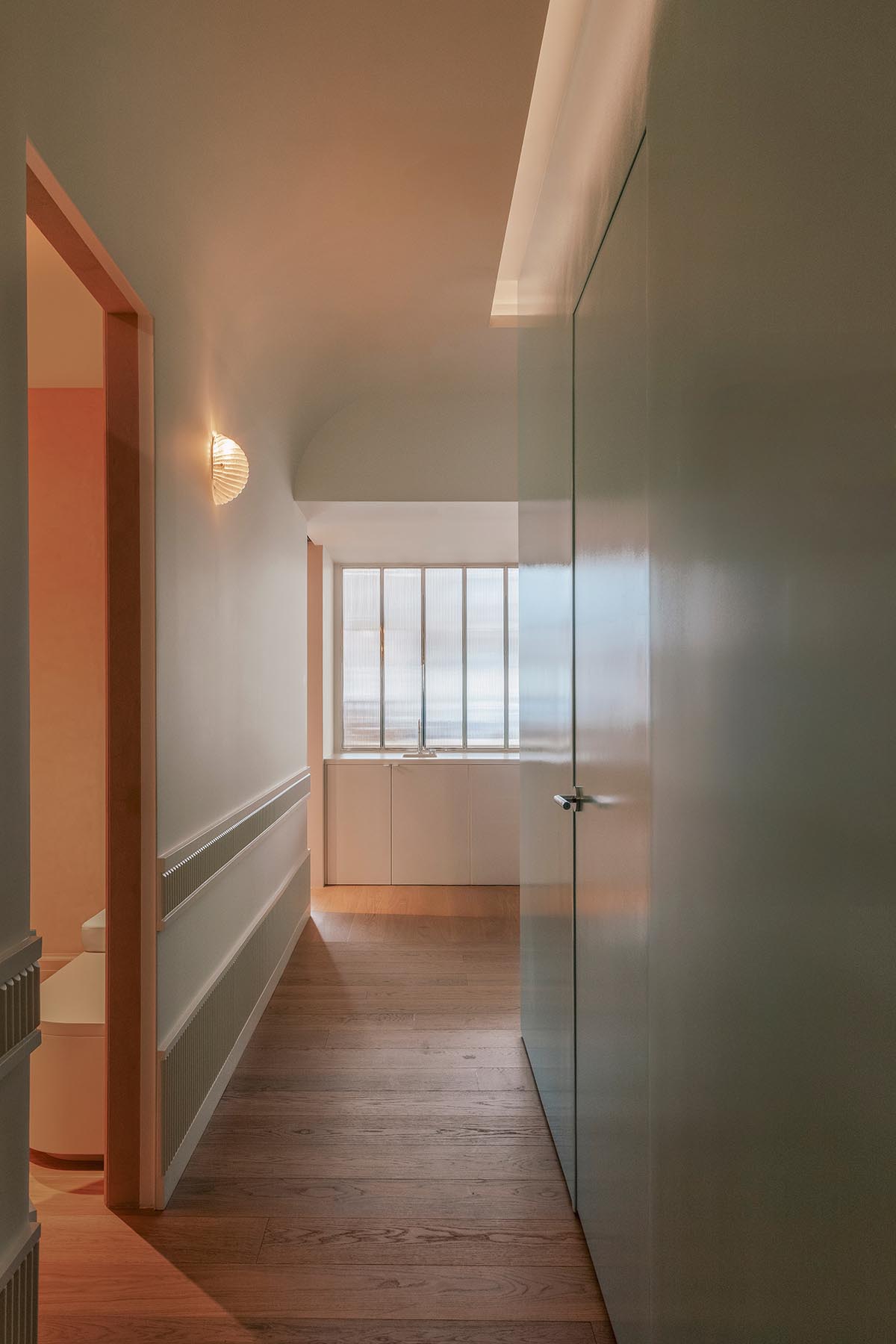
View of the treatment space
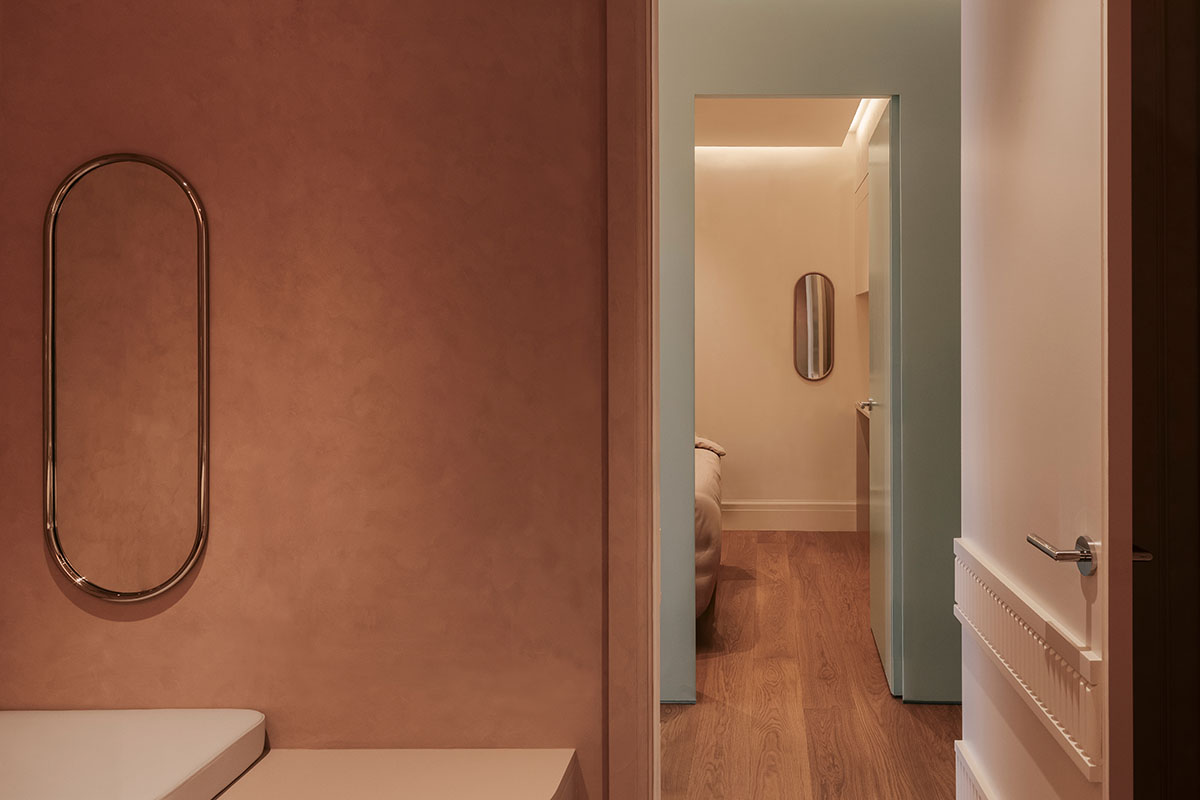
Several of the spa’s treatment rooms are finished in clay-toned limewash paint with a warm, suede-like texture, while others are quietly articulated by ambient cove lighting
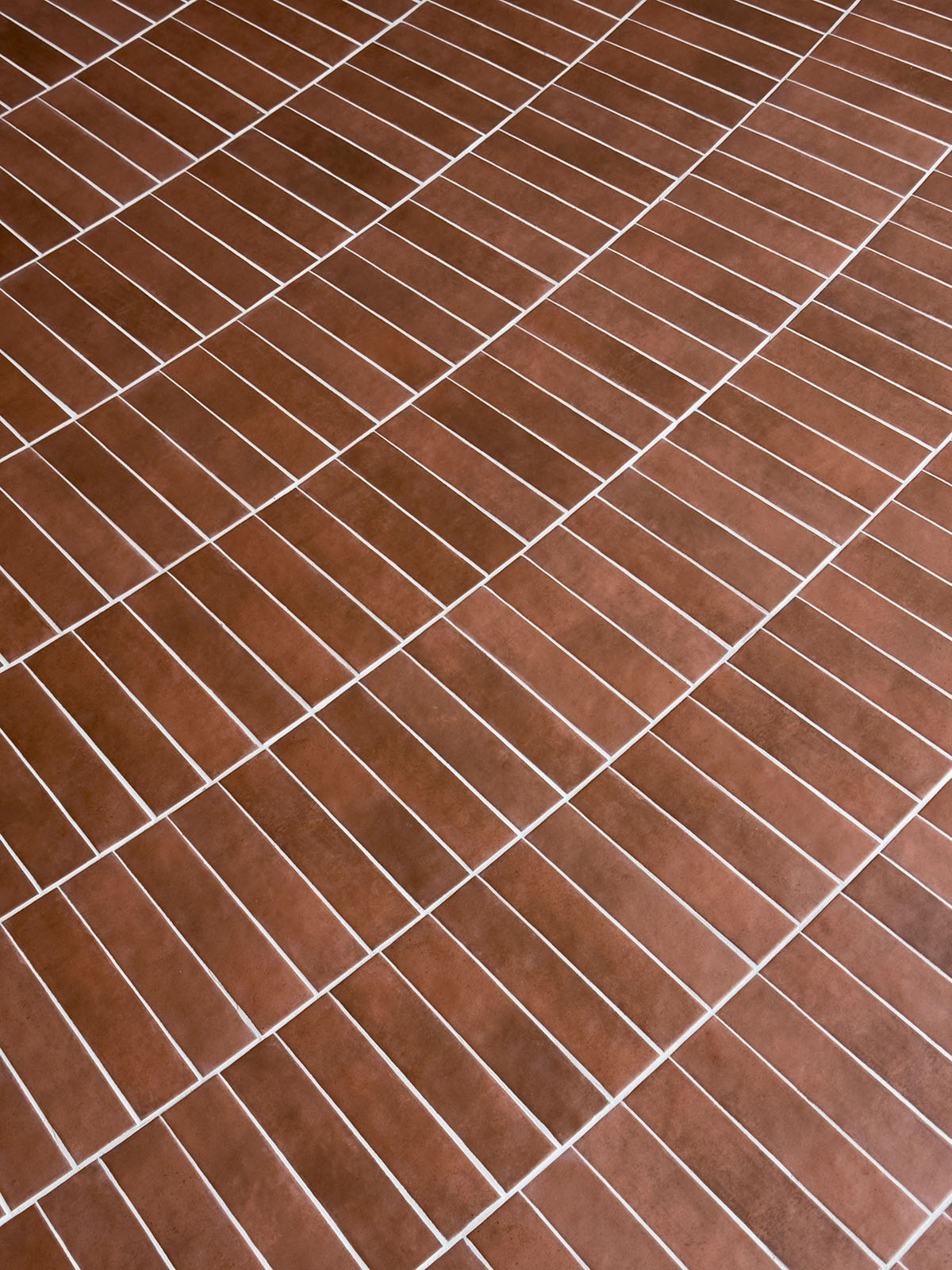
Terracotta-toned porcelain tiles stretch the shop in a singular radial pattern, alluding to a traditional material in a contemporary format
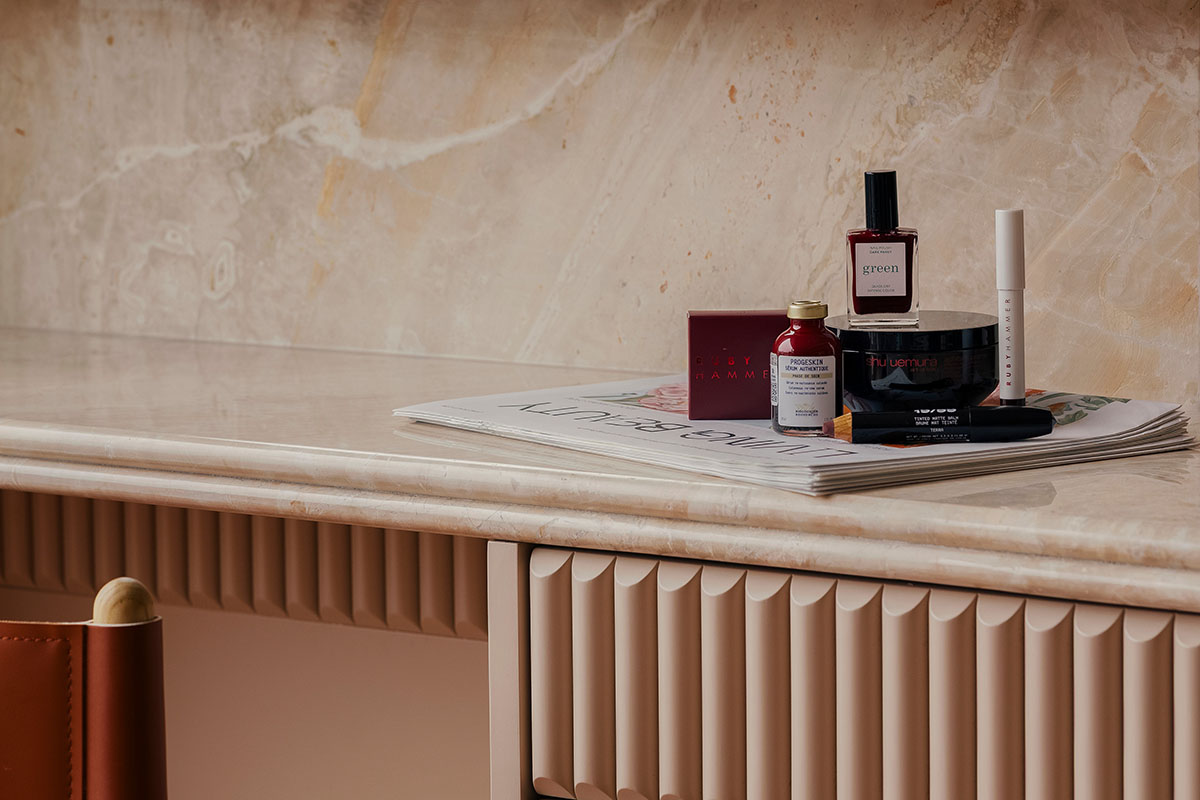
Rounded tambour panelling repeats throughout the retail and treatment spaces in different ways. At a distance it resolves as a fine texture; up-close it emerges as a detail to incite surprise and visual intrigue
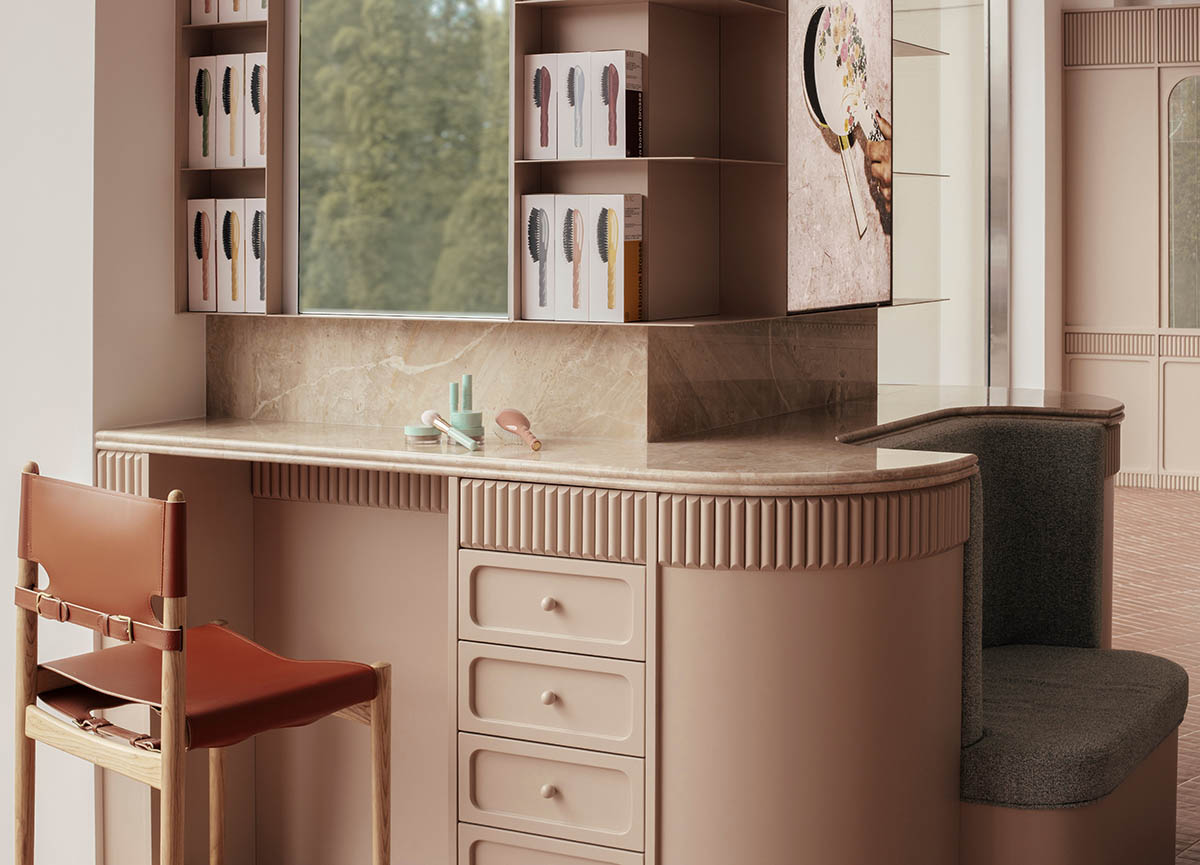
The double makeup station (including a playfully integrated companion seat) activates the retail area through service and dialogues with the factory building’s hexagonal columns
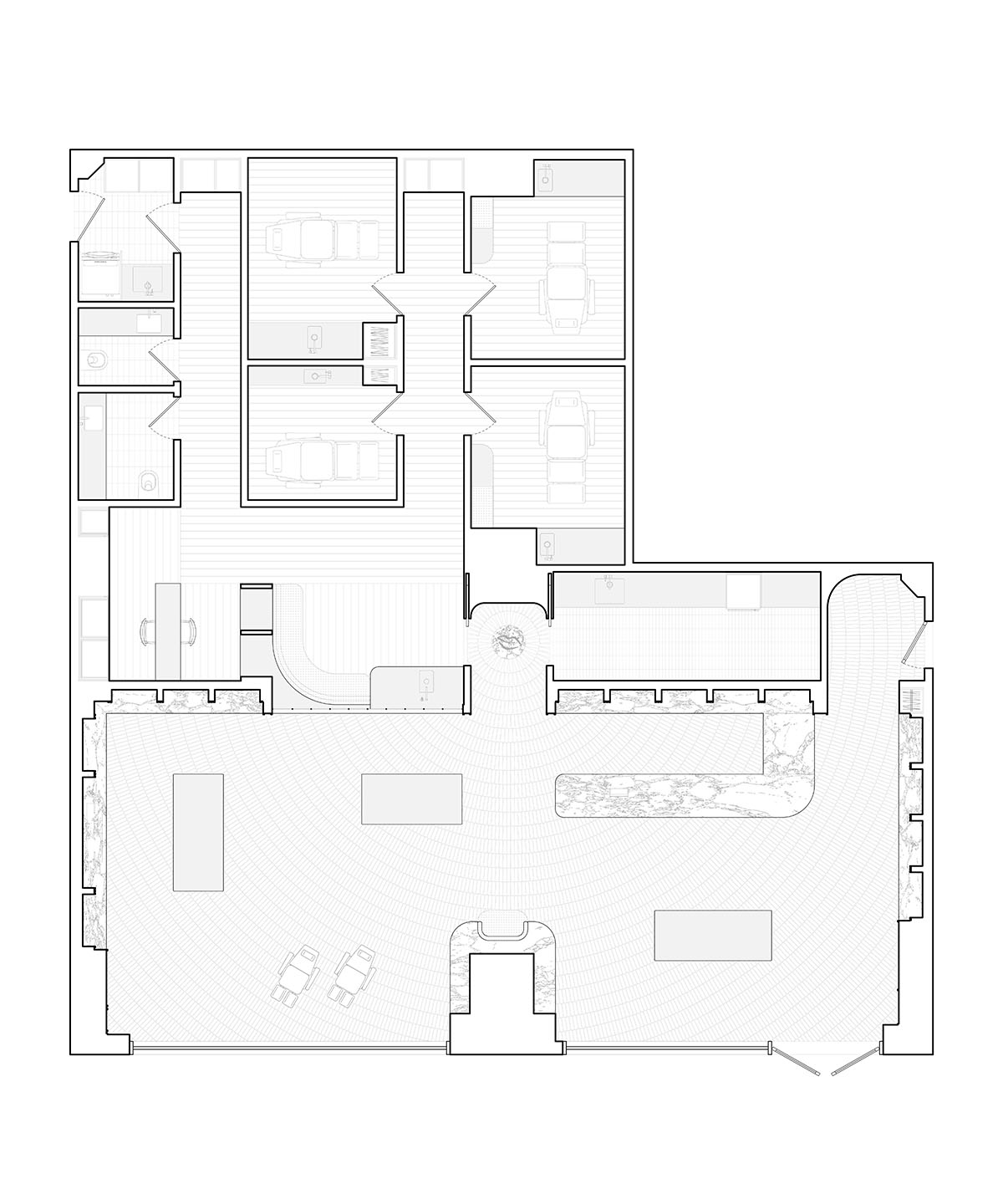
Floor plan
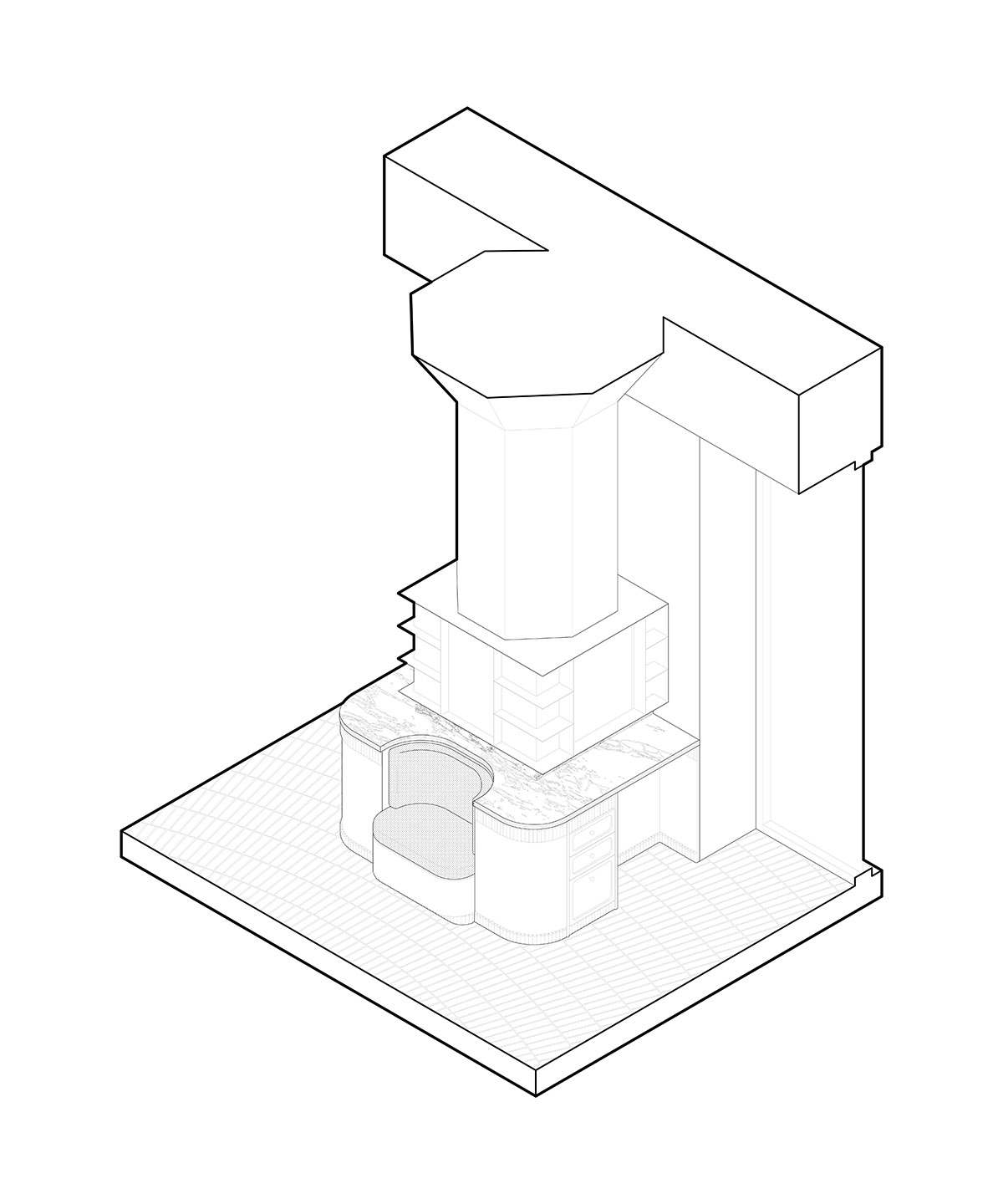
Axonometric view showcasing the makeup station
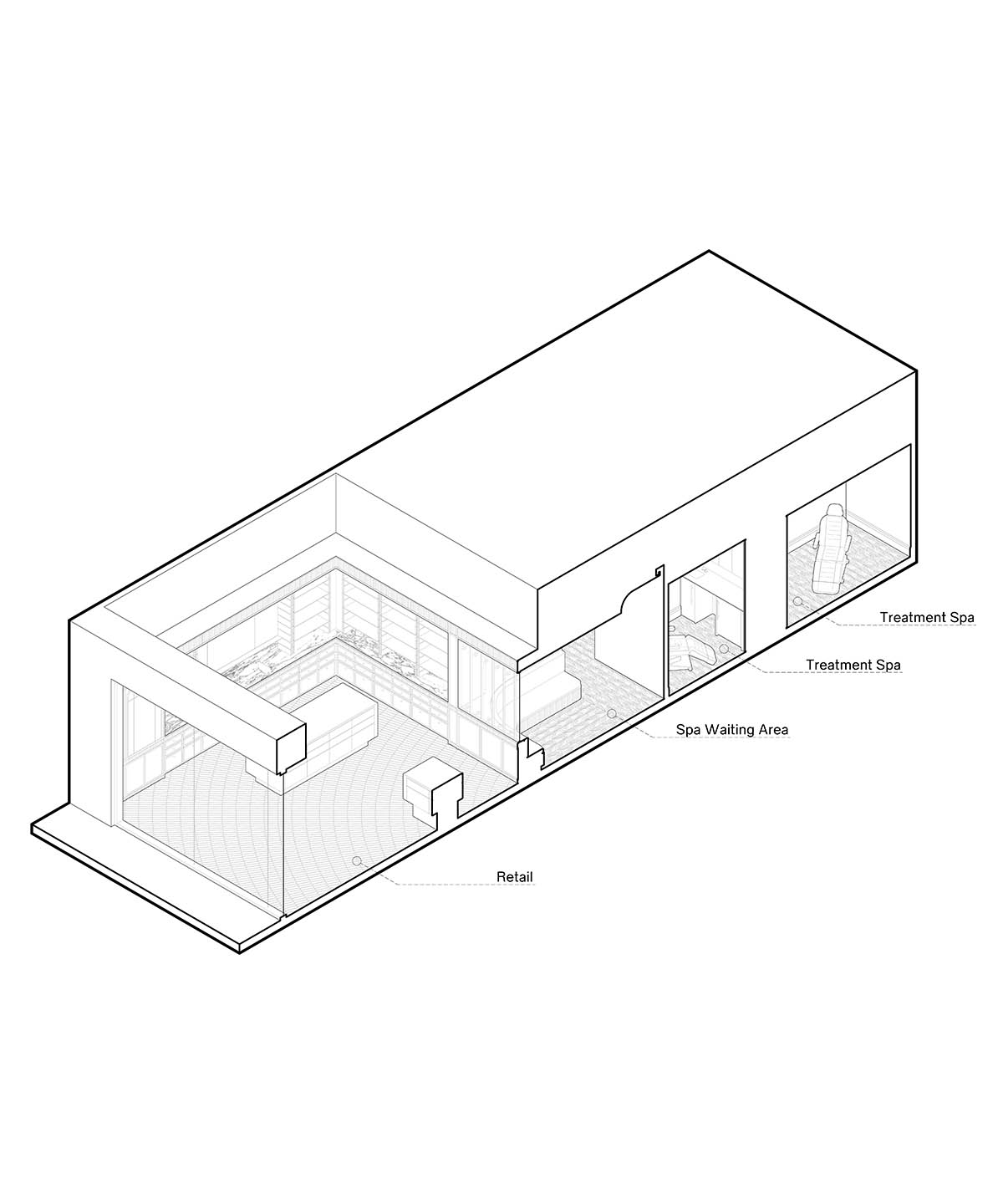
Axonometric Section
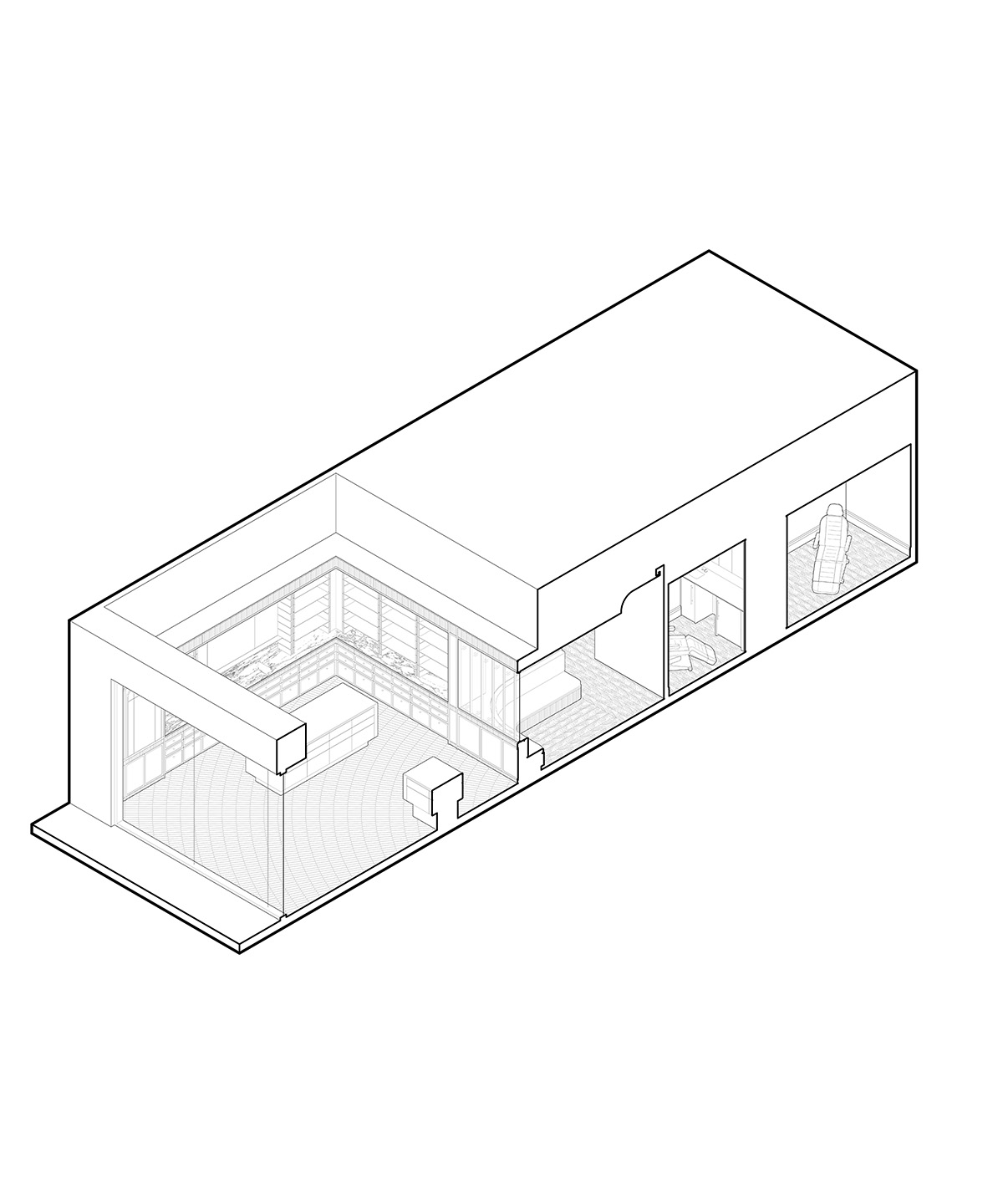
Axonometric Section
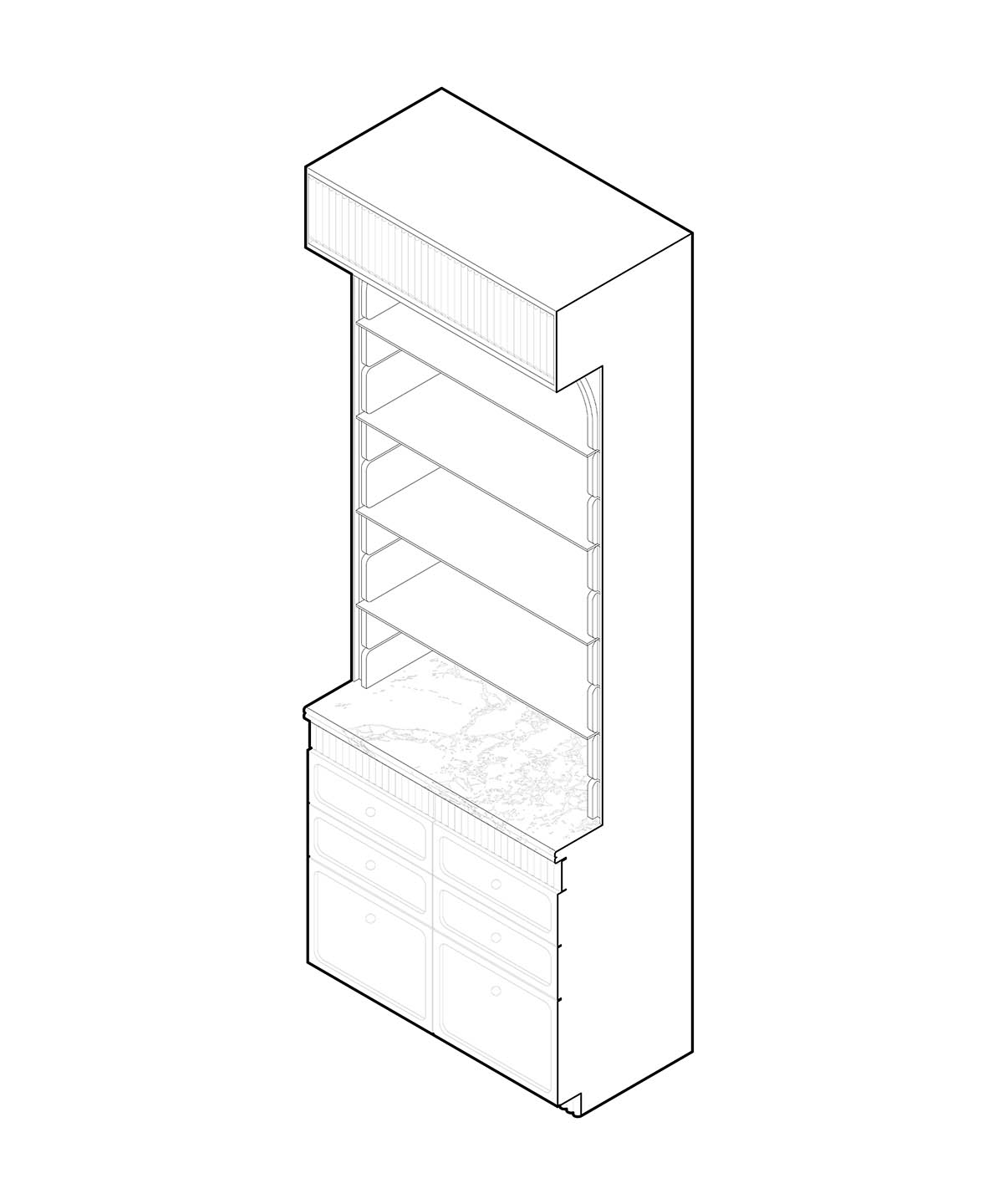
Axonometric view showcasing the display modules of the retail space
Odami is an award-winning architecture and design studio that aims to converge the pragmatic and the expressive, the subtle and the striking, the familiar and the unexpected.
Project facts
Project name: Living Beauty Retail Space and Treatment Spa
Interior design: Odami
Location: Toronto, Canada
Completed year: 2025
Client: Living Beauty
All images © John Alunan.
All drawings © Odami.
> via Odami
