Submitted by WA Contents
Archermit built a rock-shaped bakery supported by a giant stone in a Chinese village
China Architecture News - Sep 16, 2025 - 04:48 1271 views
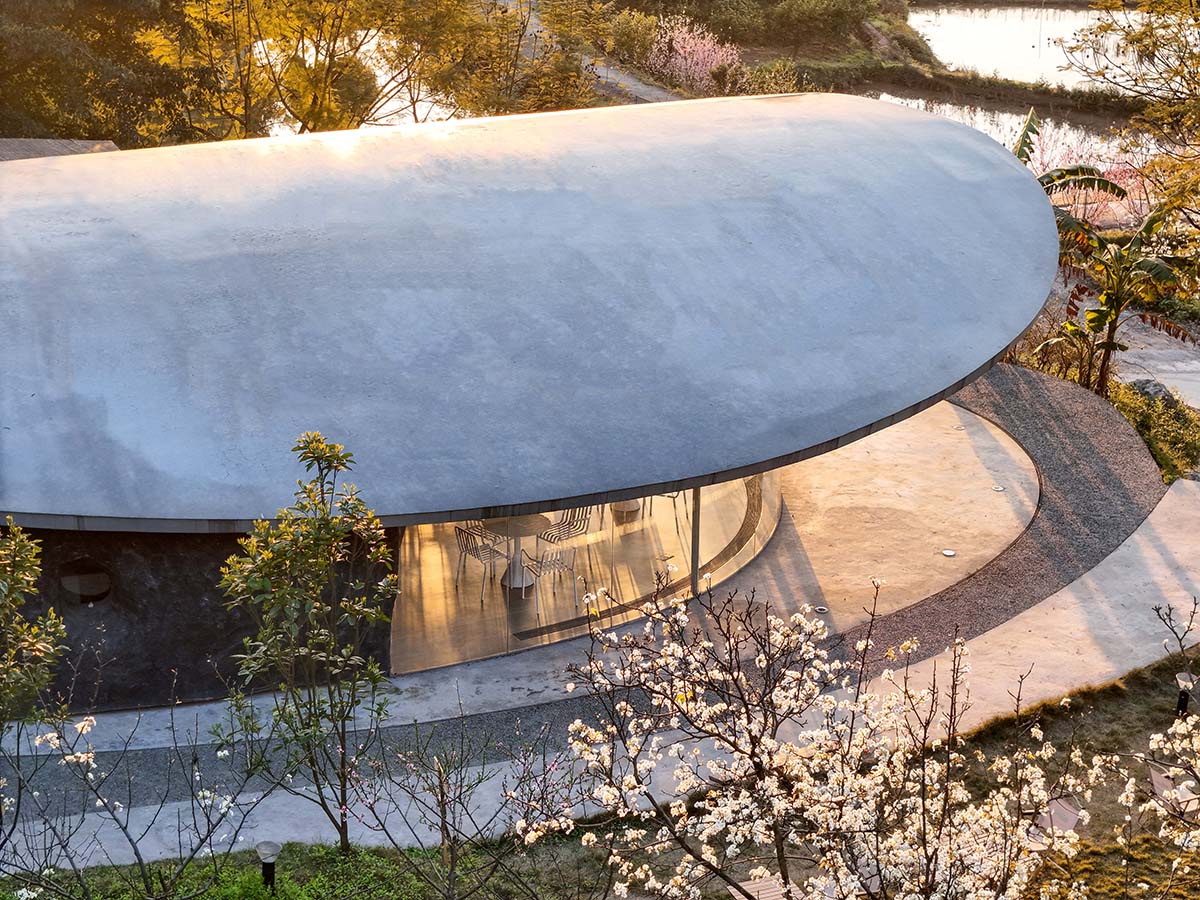
Chinese architecture studio Archermit has built a rock-shaped bakery supported by a giant stone in the Lihua village, Luzhou, China.
Named Buzzy Sunny - The Stone Kiln In The Valley, the idea was to build a small building at the valley entrance of Lihua Village that would include a bakery selling kiln-baked bread, a café, a baking room, and a cultural display area. We began by investigating suitable picture sources for the design, guided by Archermit's "Imagery Architecture" philosophy.

The sunset shines on the project
"In late 2021, on the first visit to Lihua village in Luzhou, I was struck by the bare, skeletal pear trees that blanketed the valley after the autumn leaves had fallen. Giant rocks stood at the edges of winding paths, and the desolate winter valley left a lasting impression," said the architect of Archermit.
"When I returned in March the following year, I experienced the stunning sight of pear blossoms in full bloom. The white petals fluttered in the wind, drifting gently across the winding paths. A group of ants scurried through the fallen petals, moving in clusters, each with its own rhythm—sometimes appearing, sometimes disappearing. Watching this scene was quite fascinating," explained the architect.
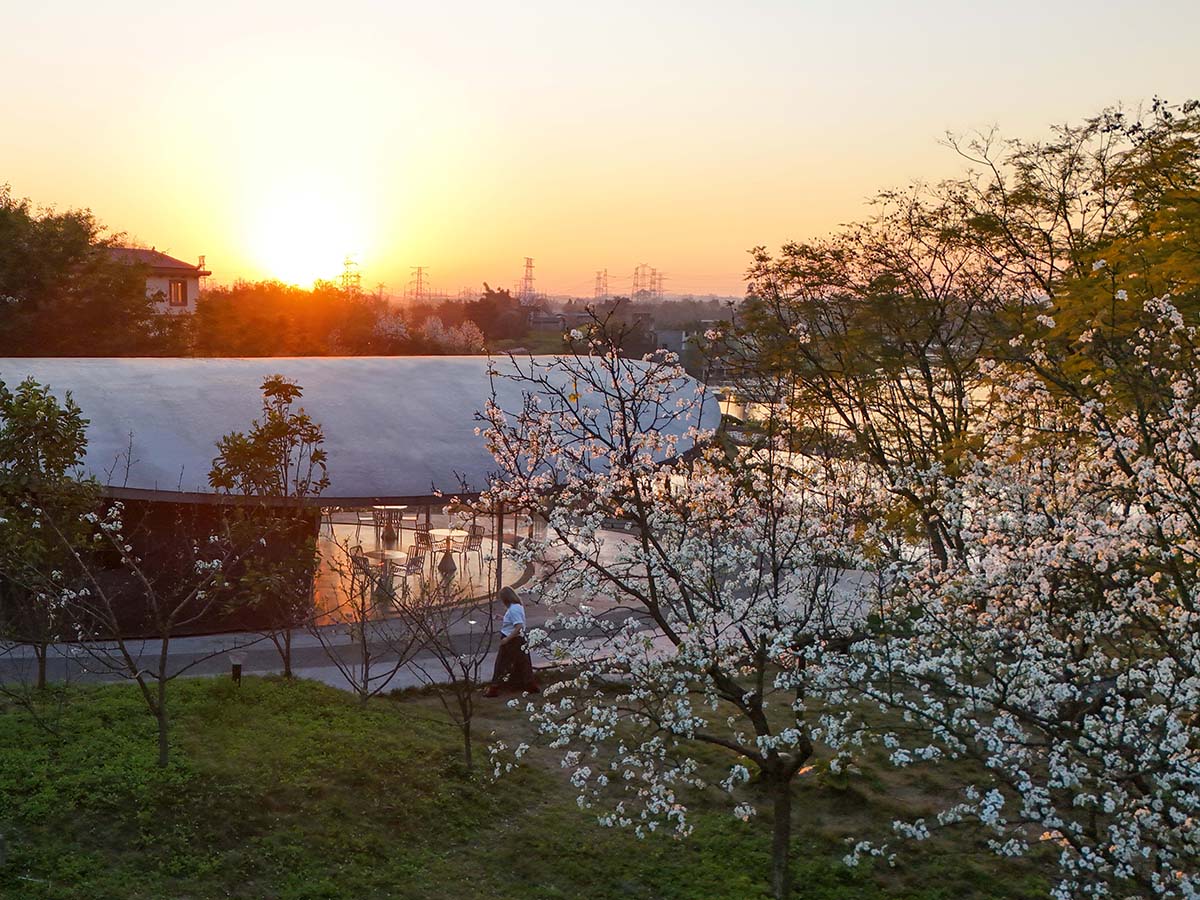
Pear blossoms from the project
Our most vivid memories of Lihua Village were of pear blooms, enormous boulders, and sunsets. How could we blend these sources of imagery in a way that was seamless, organic, and captivating? The studio kept thinking of the ants moving beneath the petals.
Those fallen petals might resemble massive structures if we shrank to the size of an ant. And so the Stone Kiln in the Valley came into being.
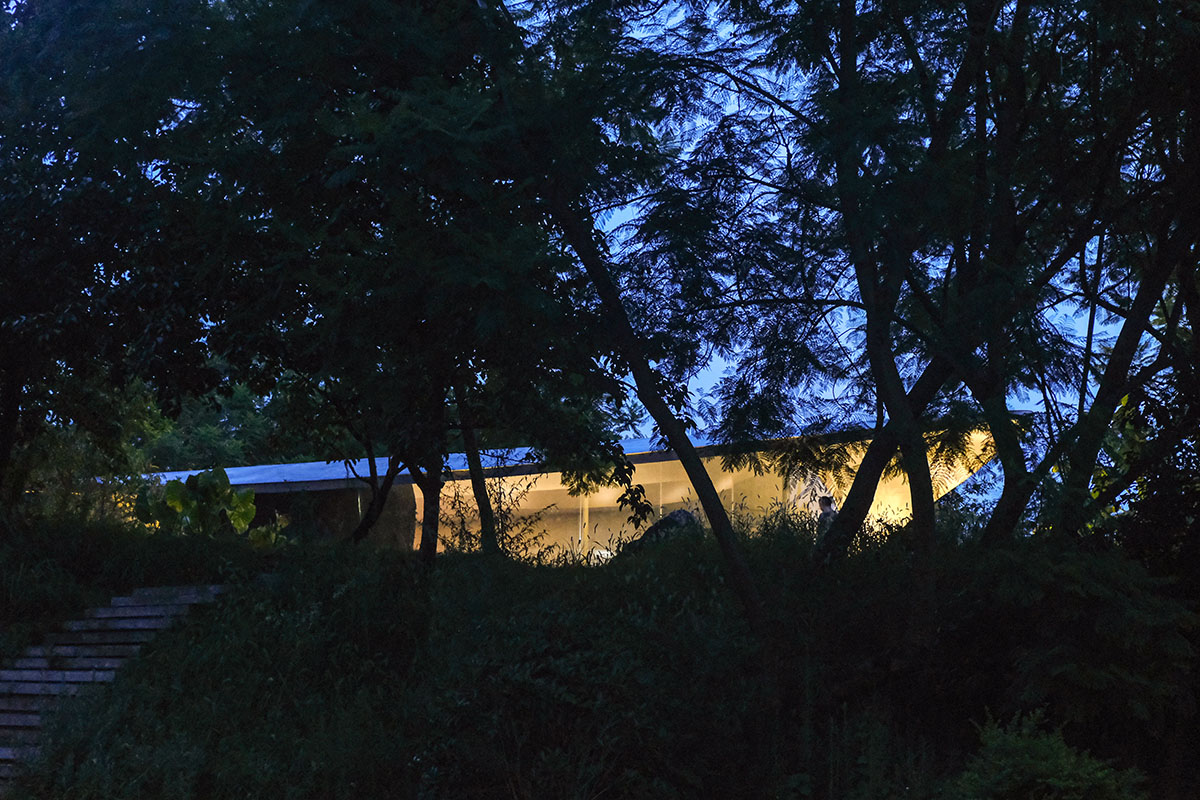
Lightweight thin roof
The building's architecture is inspired by the valley's characteristic rocks and pear petals. The architectural style and spatial arrangement are a reflection of the form and feel of the stones as well as the shape and texture of the petals. "A single fallen petal lightly knocks on the stone, within the petals of the pear flowers dances the new attire."
An ethereal and delicate visual impact is produced by the building's overall resemblance to a large petal that has gently fallen on top of a massive stone. From a distance, the curling white "petals" look like a gigantic, intact rock, towering tall on the terrain.
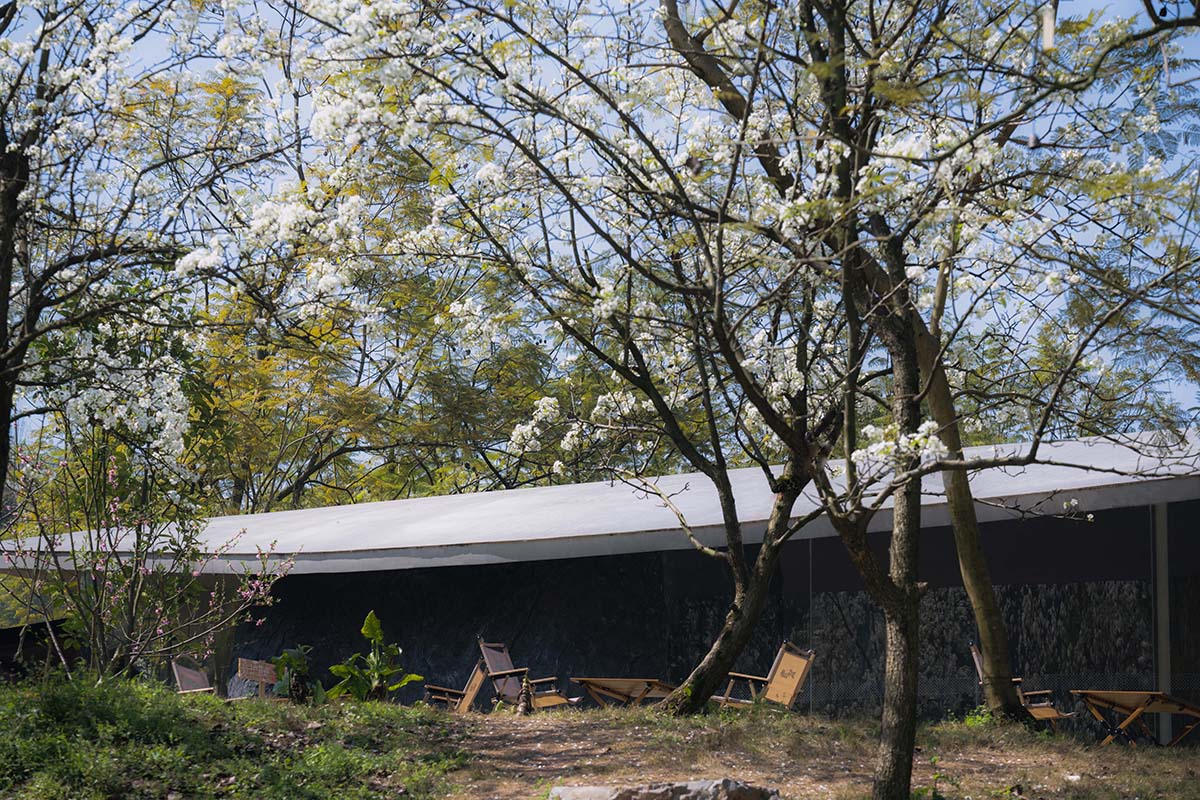
White giant petals and black giant stones. Image © HereSpace
The complete Stone Kiln in the Valley is supported by a massive "stone," which holds up a curved roof. A hollowed-out "stone" hides a bathroom inside. The construction lacks distinct sides.
The petals serve as the ceiling and walls, forming areas below that are closely linked to the exterior by means of expansive glass windows. Like the bustling ants, people move through the petals in groups, each with their own posture, sometimes visible, sometimes hidden.
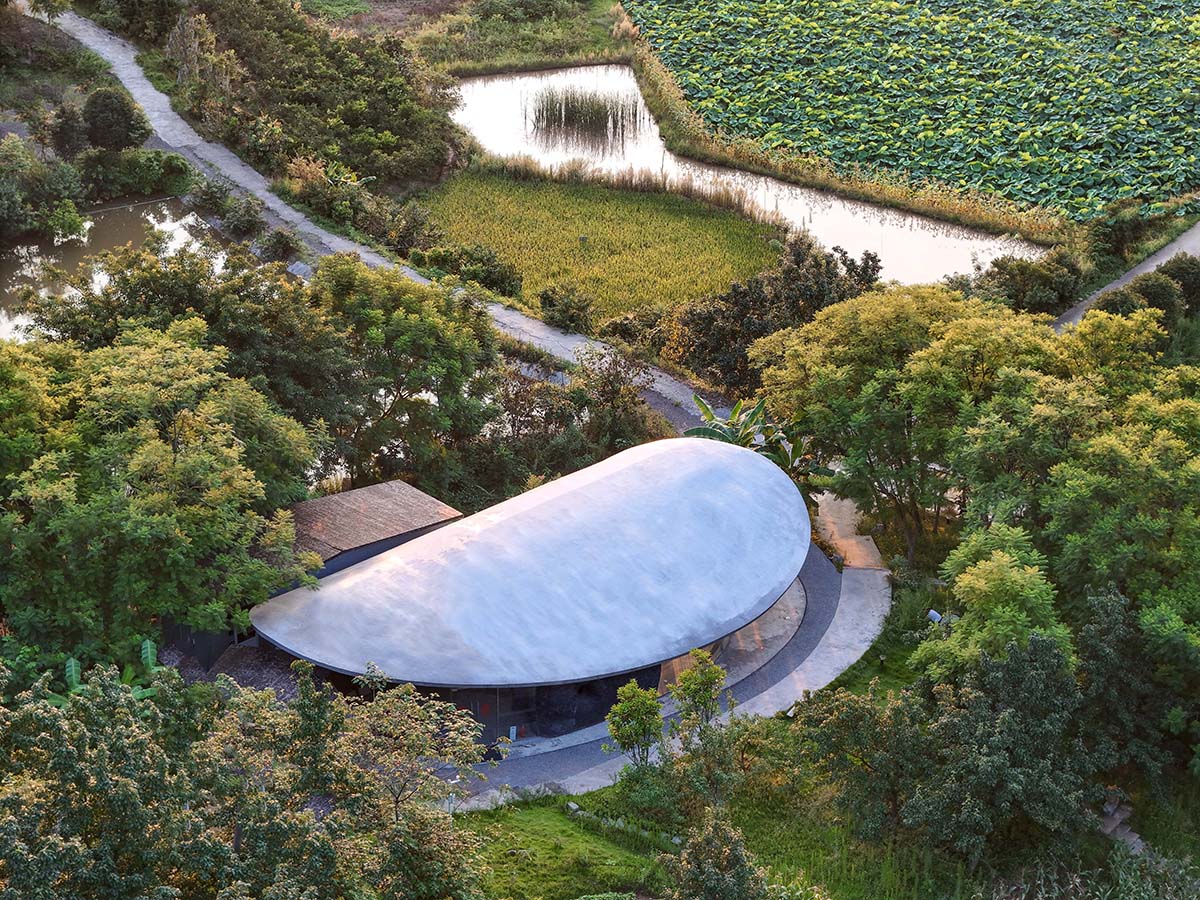
Summertime
Echoes in the Petals
The Valley's Stone Kiln is framed by a steel structure, and its roof is fashioned after a simplified system of steel "petal-like veins".
Five steel columns with an 80mm diameter placed in a circle and one shear wall for the restroom make up the enclosing construction. The final architectural shape is completely aligned with the overall structural design, which is plain and basic.
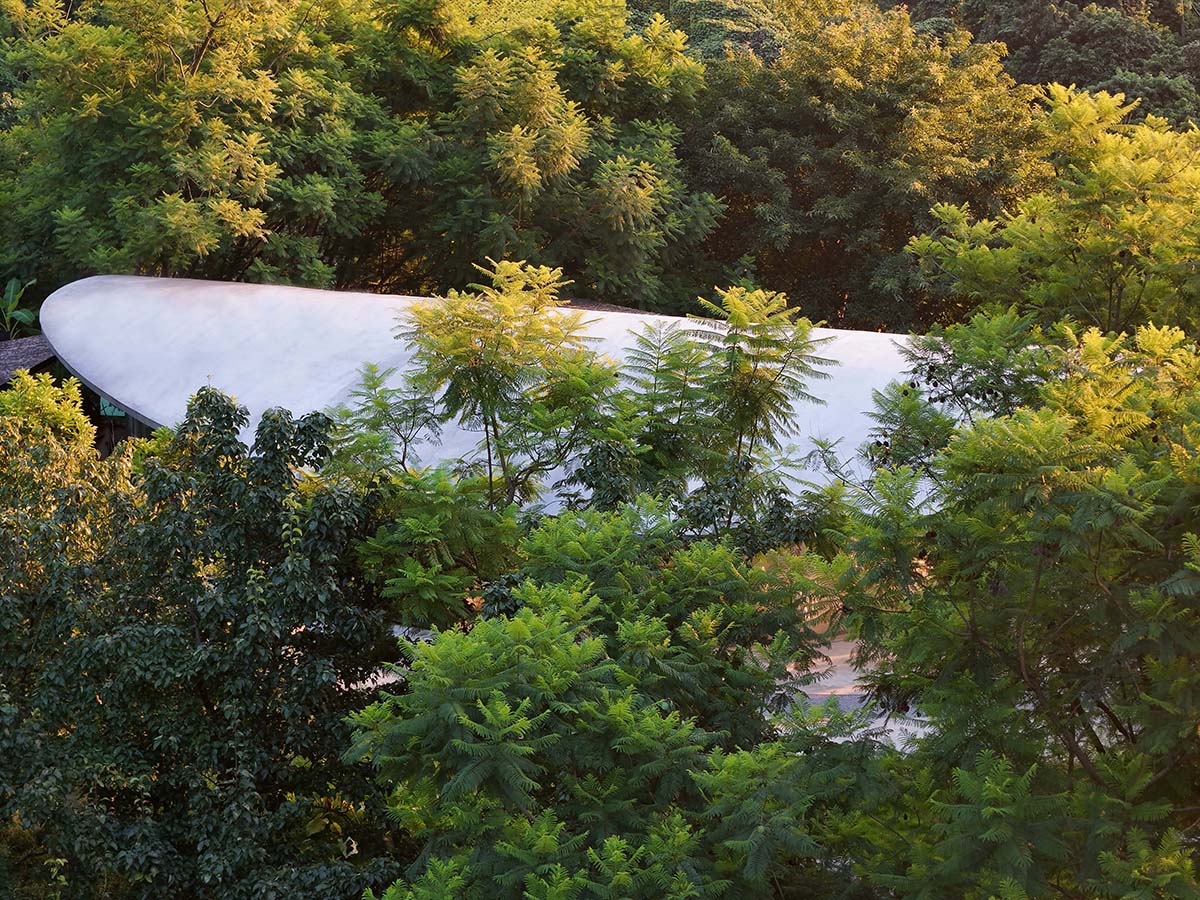
Aerial view among the blue Jacaranda trees
Two layers of 3mm galvanized steel sheets completely encase the skeletal backbone to create the petal shape. The insulating rock wool fills the space between the layers. on create the appearance of a fully white petal, ornamental cement paint is applied on the outside of the steel panels.
Because the steel panels themselves are watertight, conventional roofing materials are not necessary, and the roof's thickness is kept below 160 mm to maintain the pear petal's light weight.
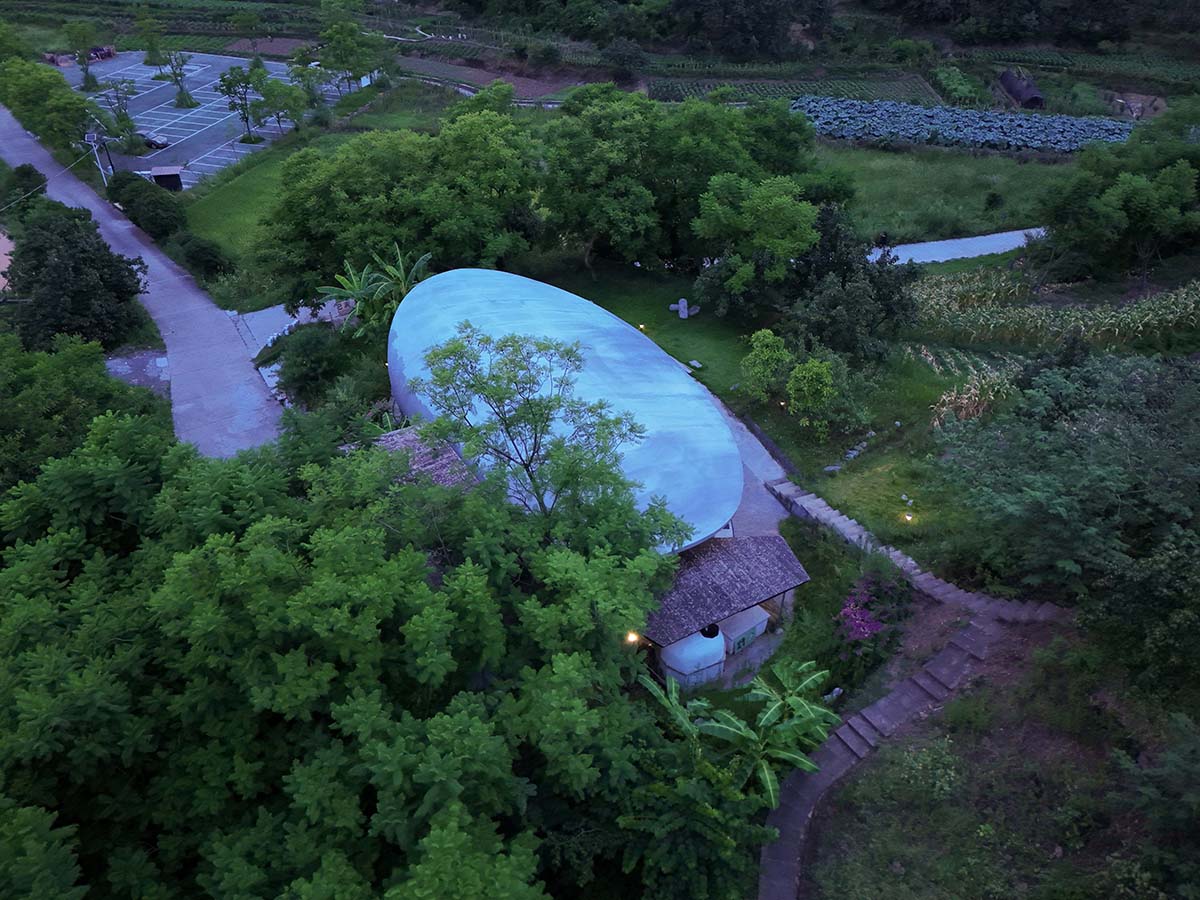
Far away, like a giant rock
With farmland to the east, a road that dips roughly three meters to the west, and dense Jacaranda trees to the north and south, the Stone Kiln is located next to a rural road.
The thick walls of the curved roof face west, keeping out the afternoon light while also obstructing the road's unwanted views and sounds.
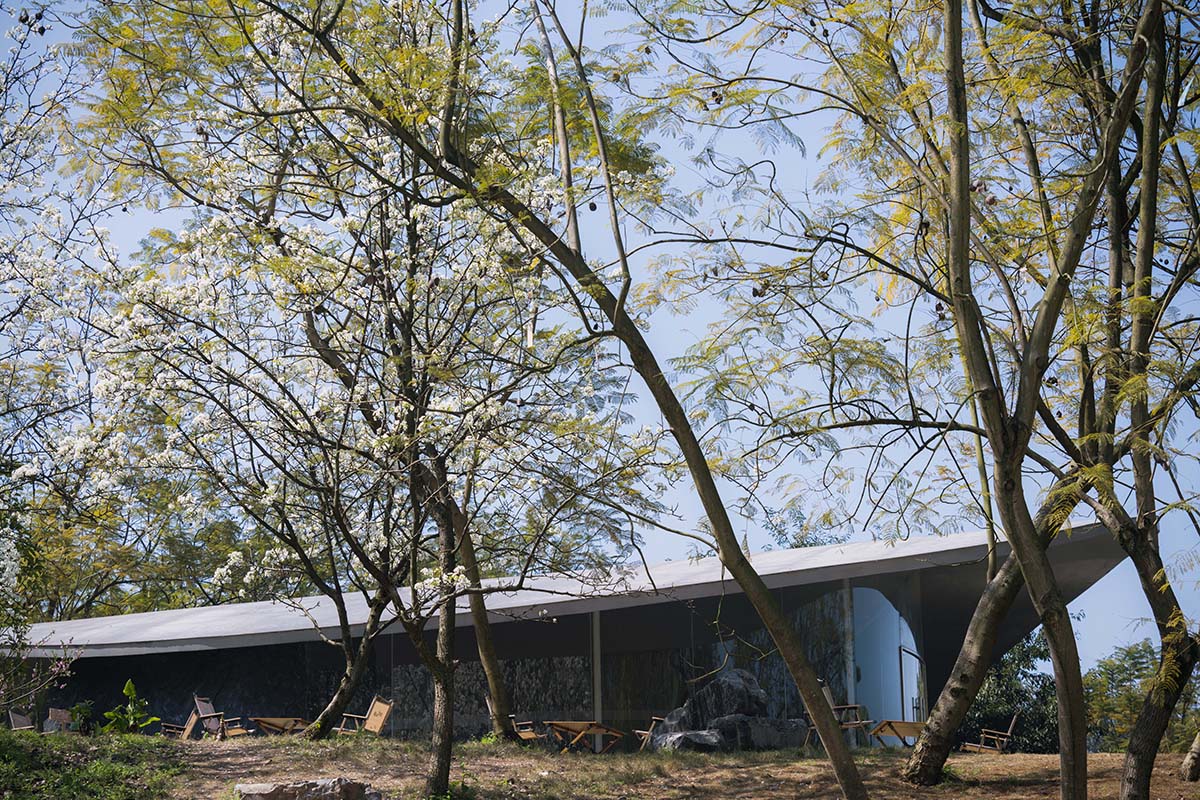
Giant rocks support the white roof. Image © HereSpace
By facing east, the aperture creates a large courtyard that connects to the Jacaranda trees and welcomes the warmth of the morning sun.
The building's curved roof and nearly circular floor plan produce a distinctive acoustic impact. Sound produced at different areas in the structure causes diverse echoes, and the sound reverberates throughout the space, becoming clearer and more agreeable to the ear.
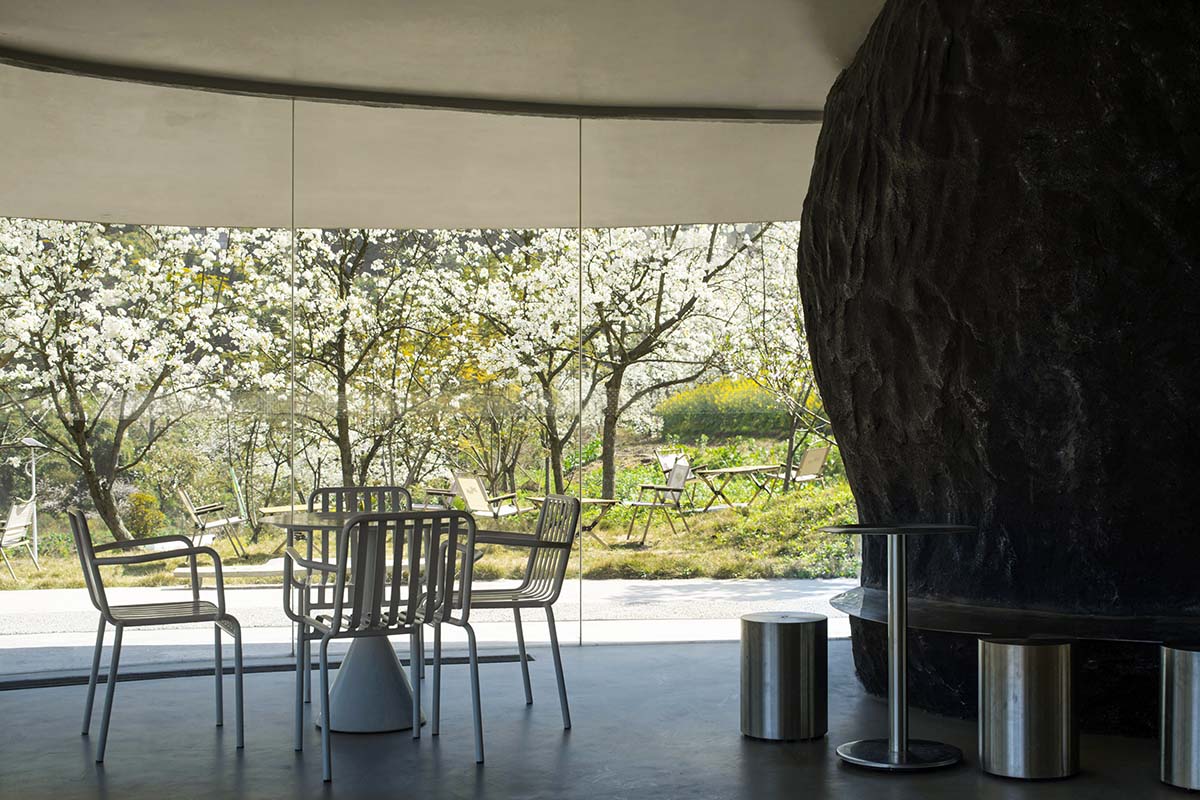
The space within the petals. Image © HereSpace
Orchestral music is especially well-suited for this effect. Later on in the operation, the studio hosted a number of little music events so kids could enjoy the beauty of music within this enormous petal-shaped space.

Spring Day

A structure constructed from giant stones and slender columns. Image © HereSpace

Lightweight thin roof. Image ©HereSpace
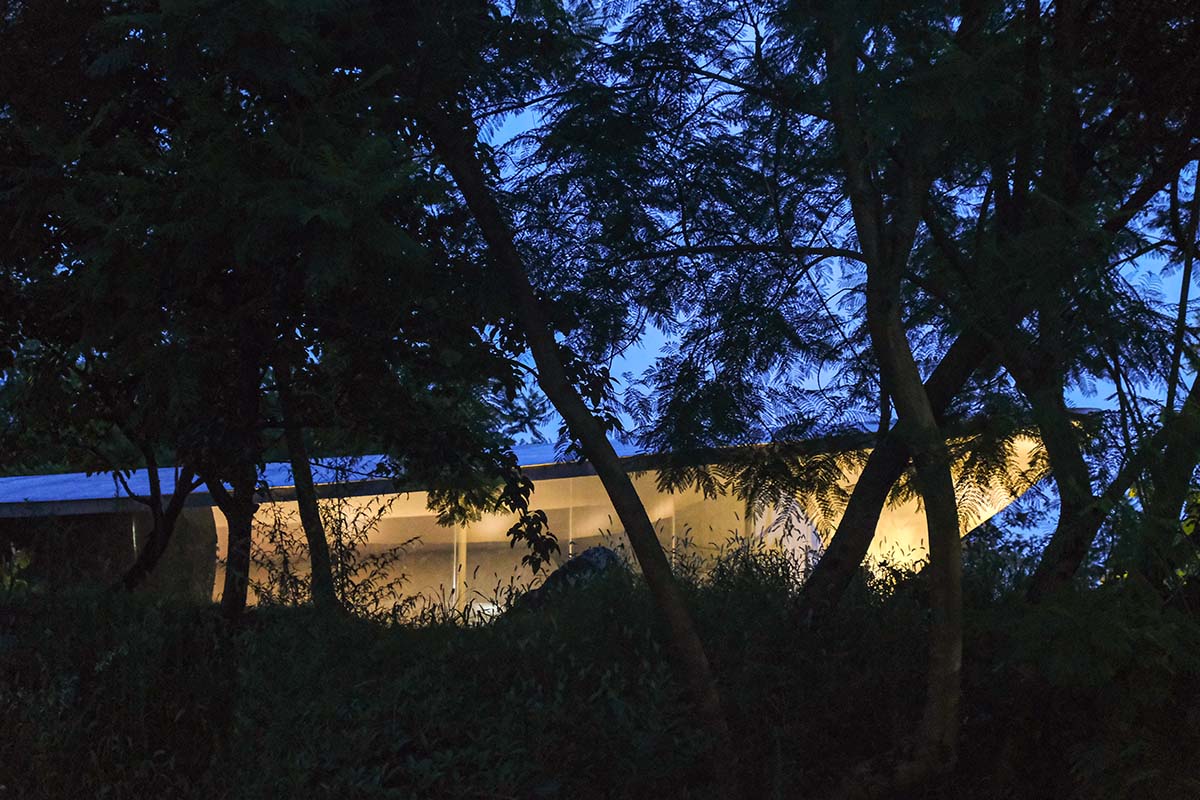
Night view
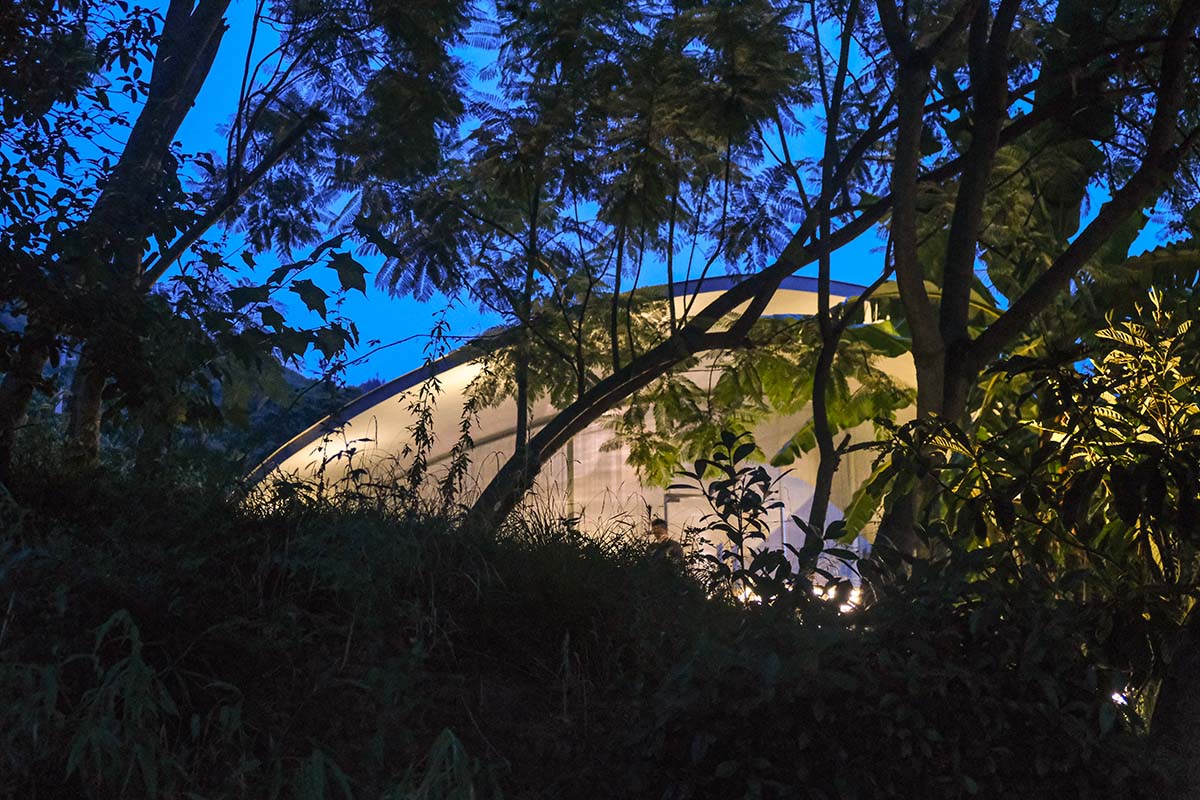
Night view
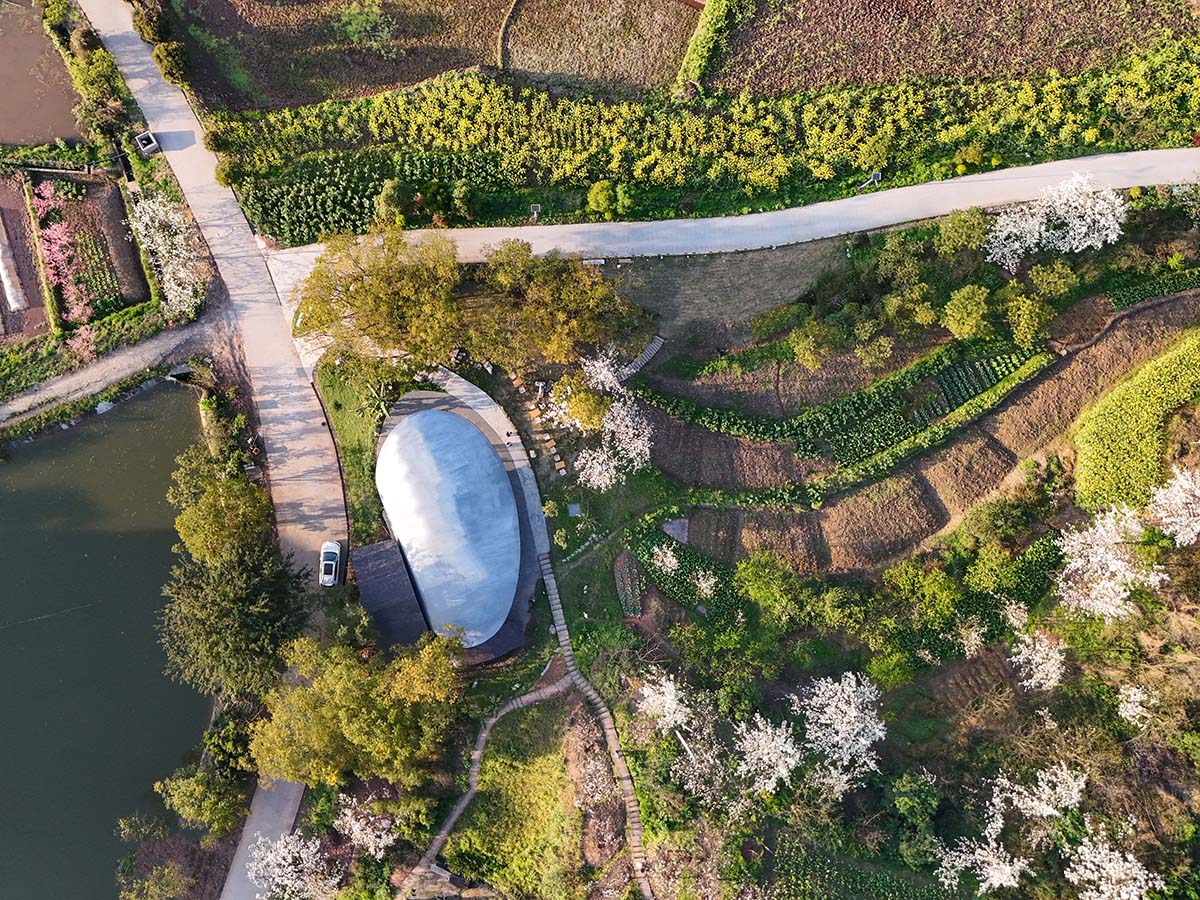
Aerial view
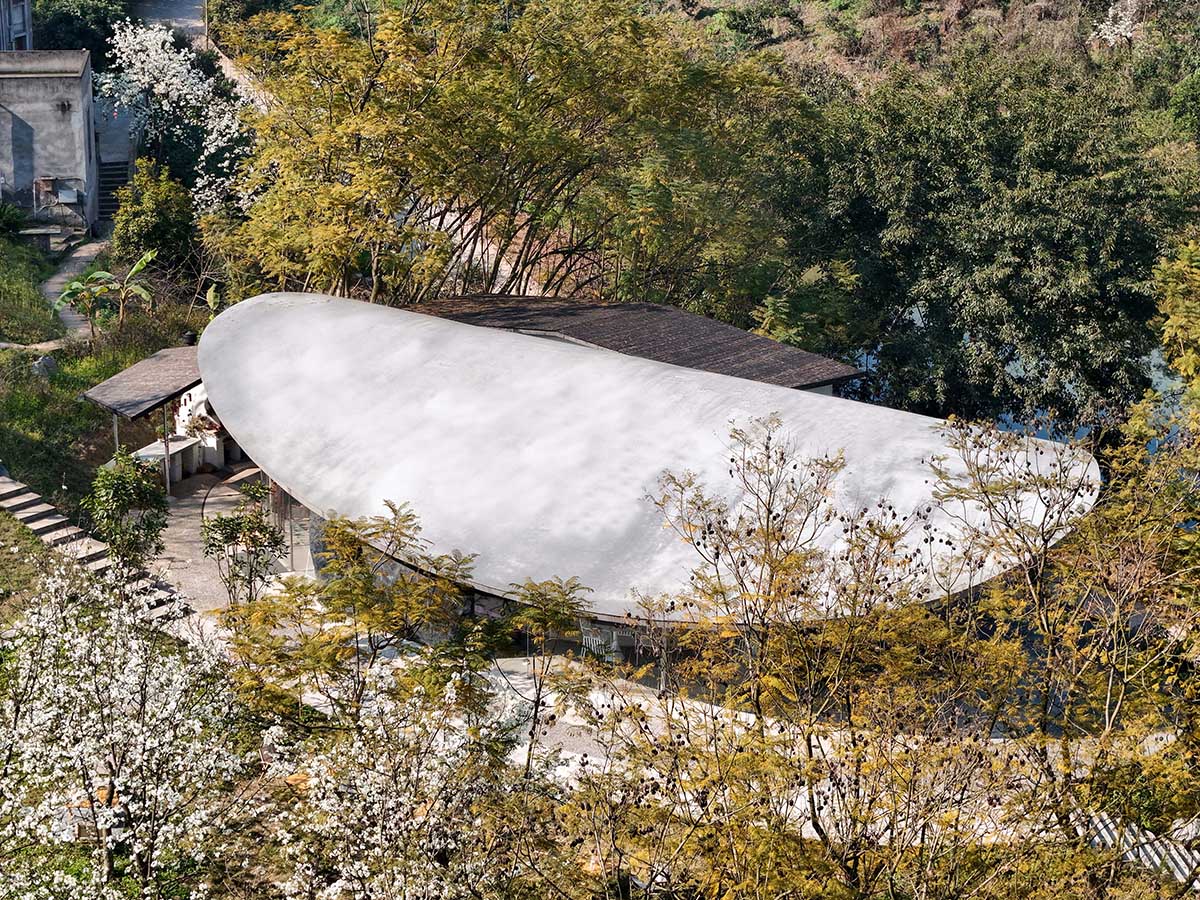
Spring Day
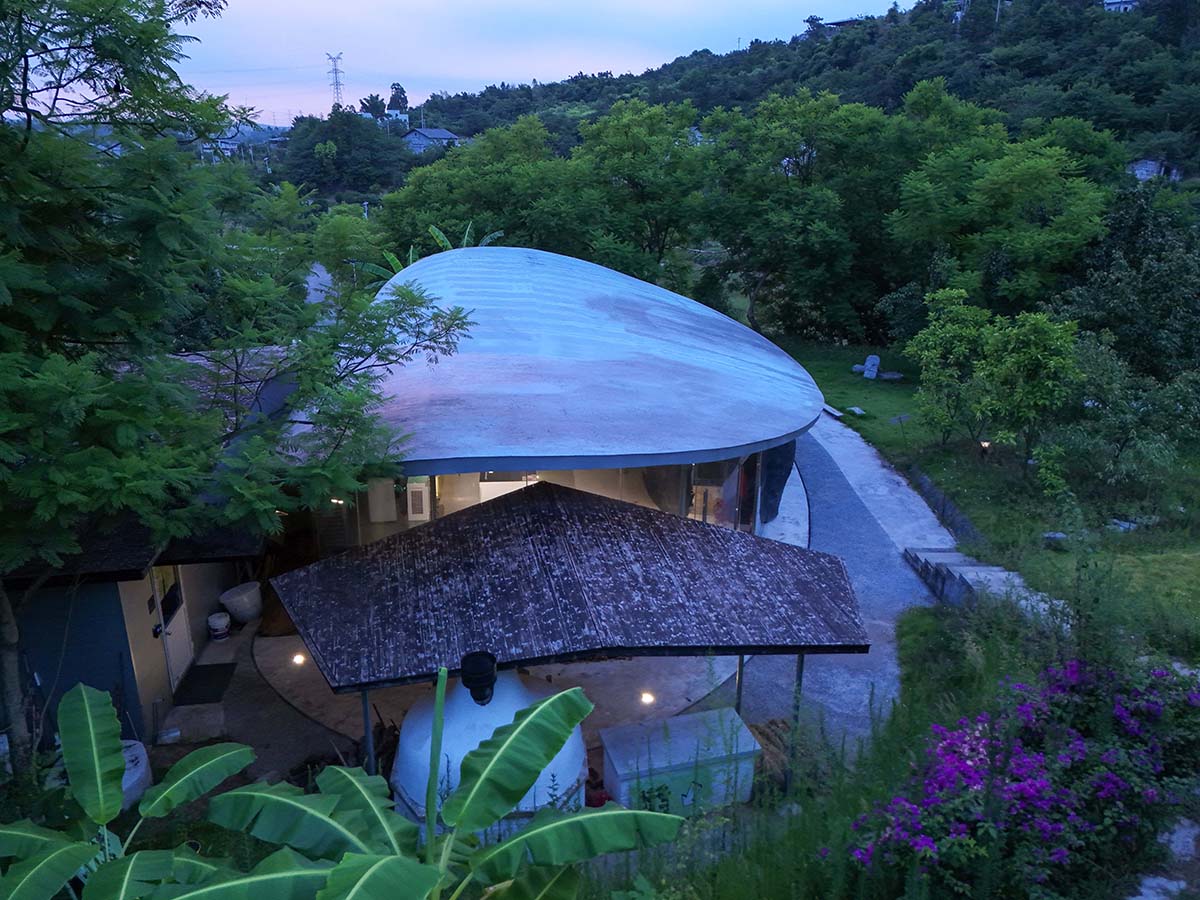
Summer morning
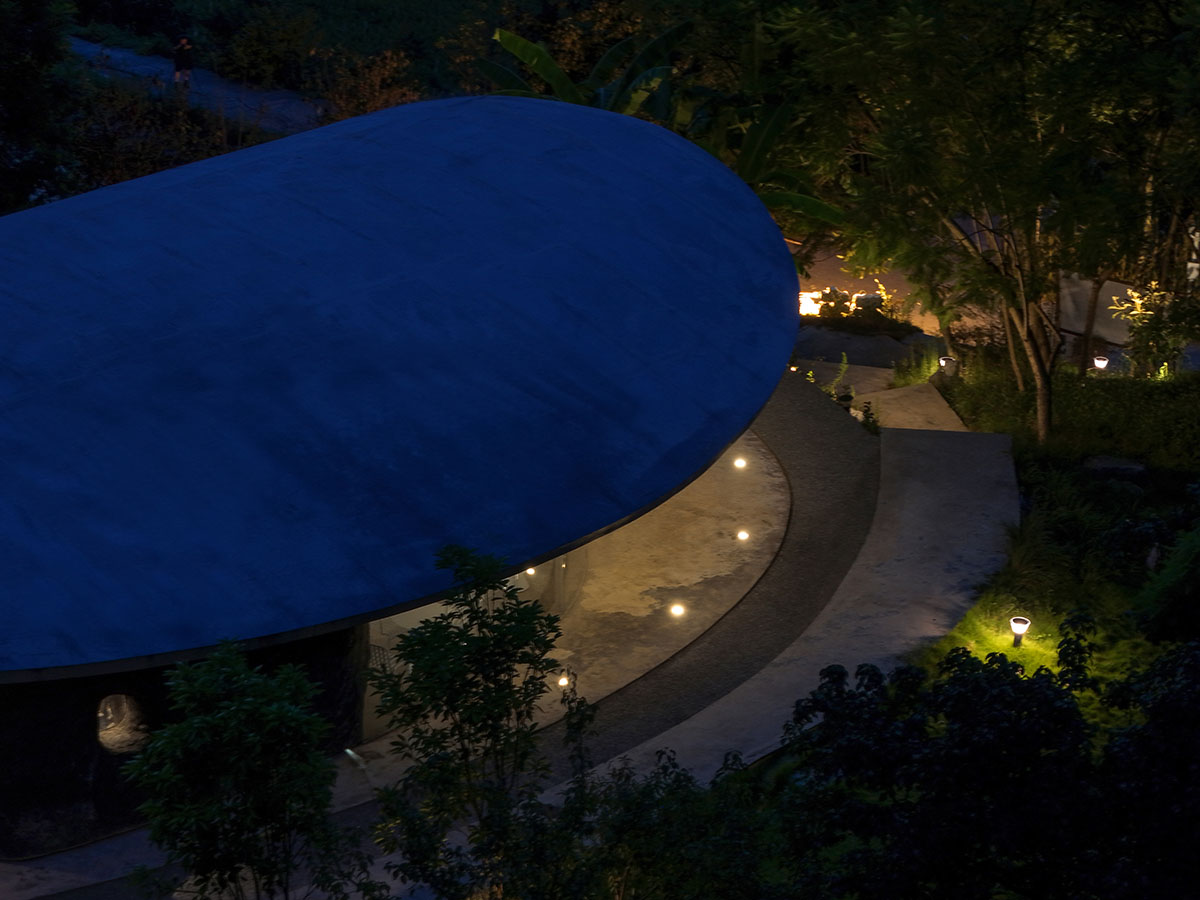
Night view
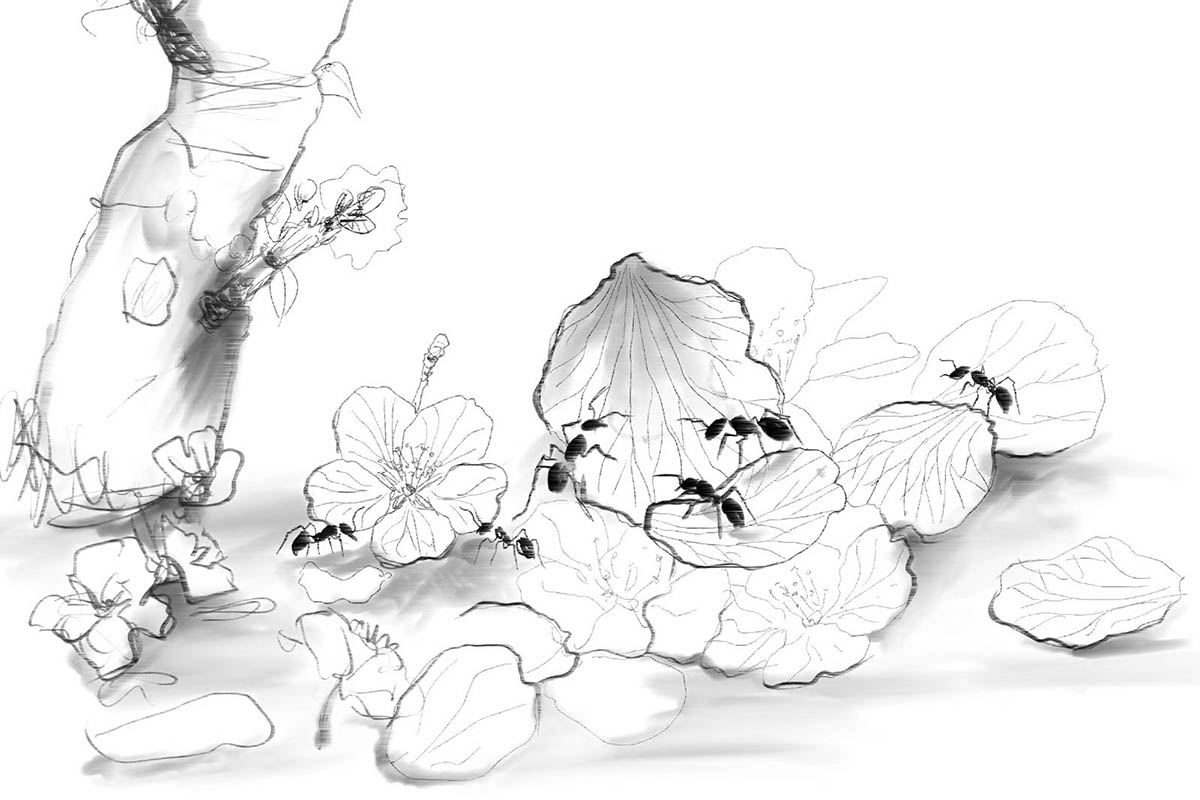
Ants shuttling through pear petals
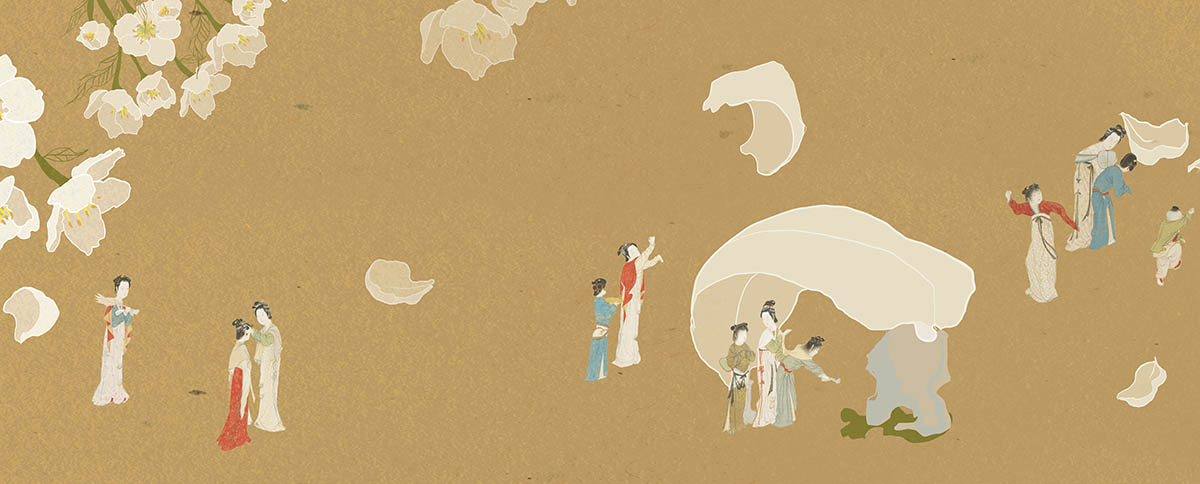
Conceptual diagram
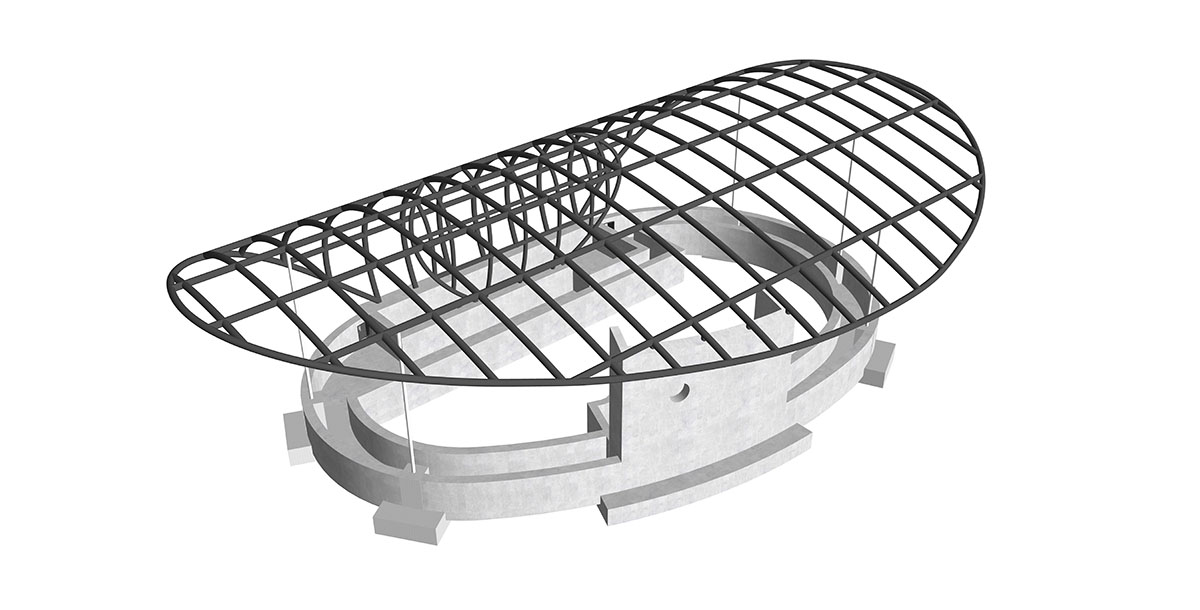
Structural diagram
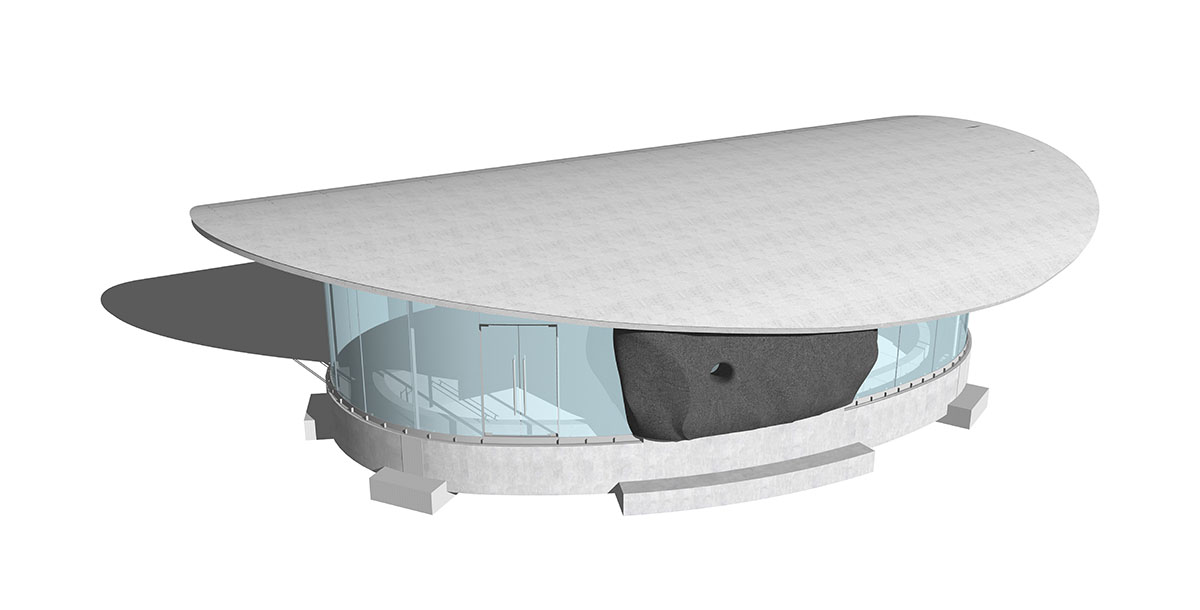
Model Diagram
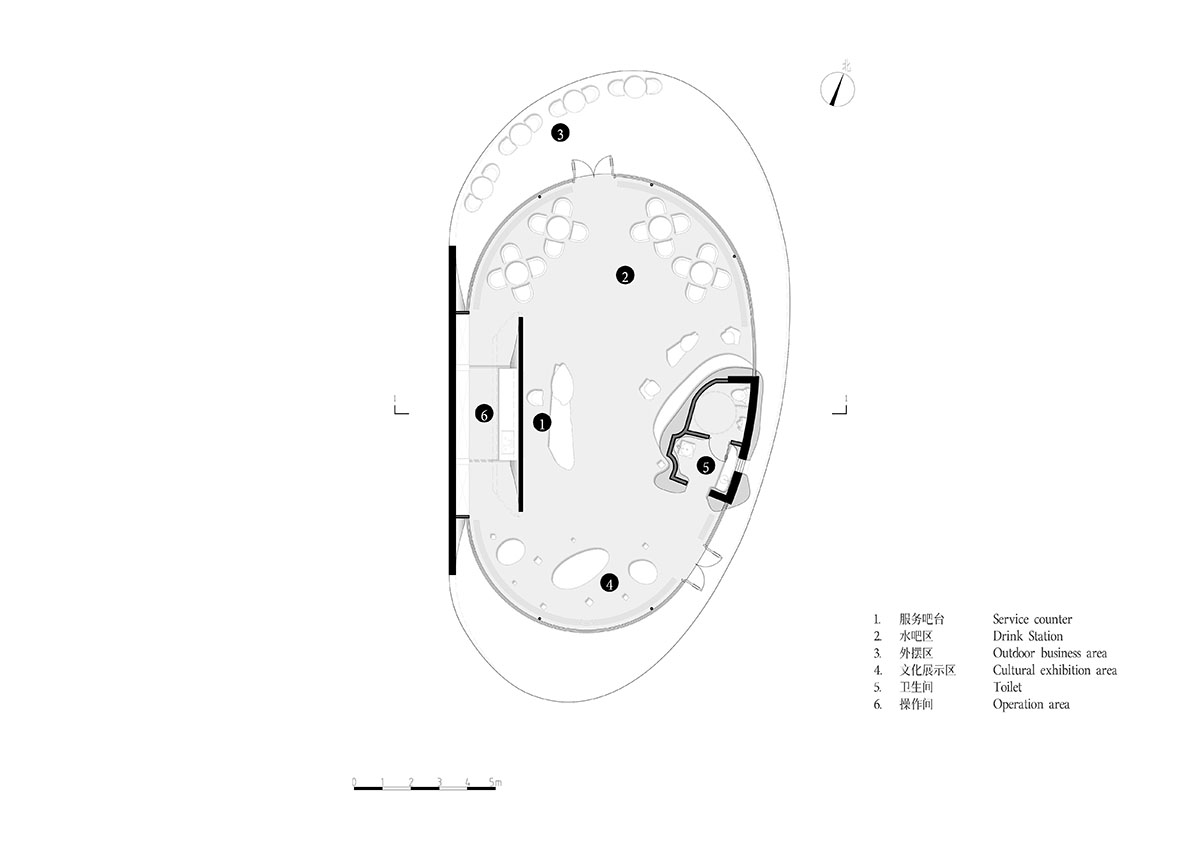
Floor plan
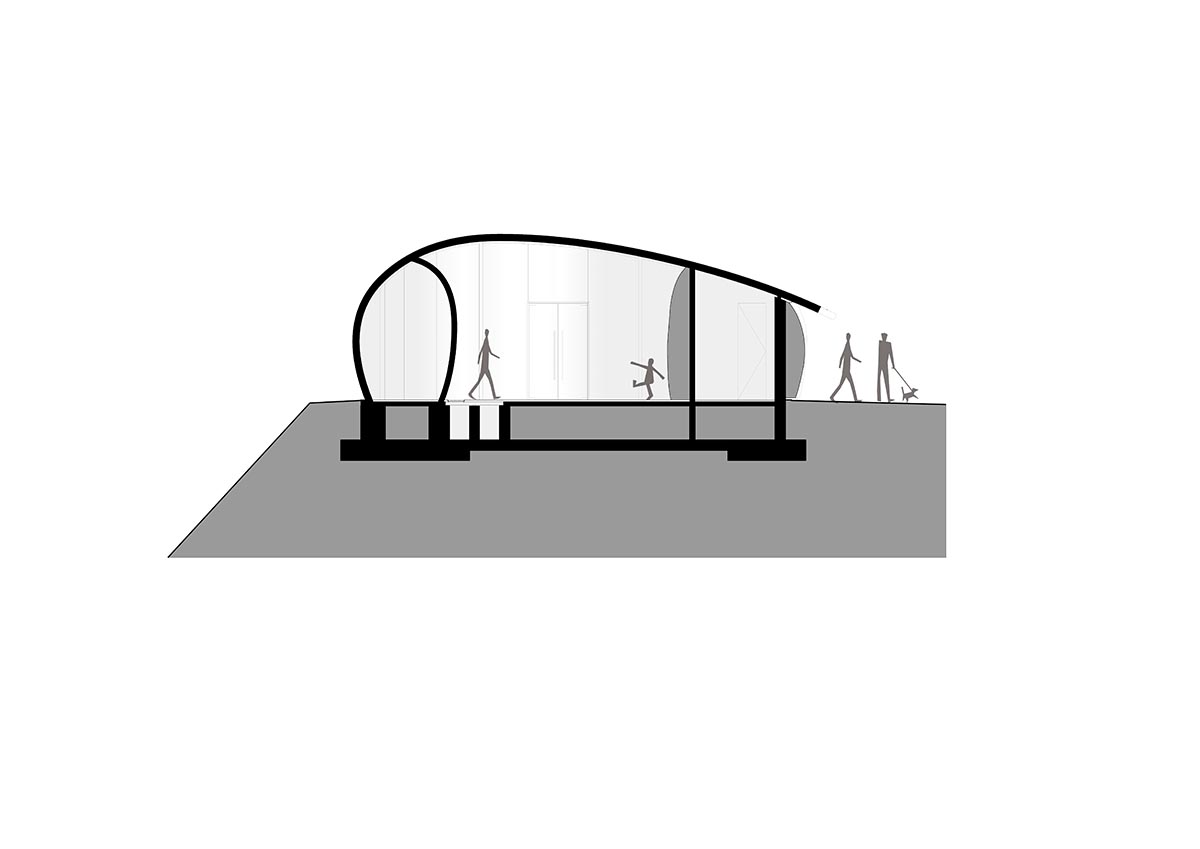
Section
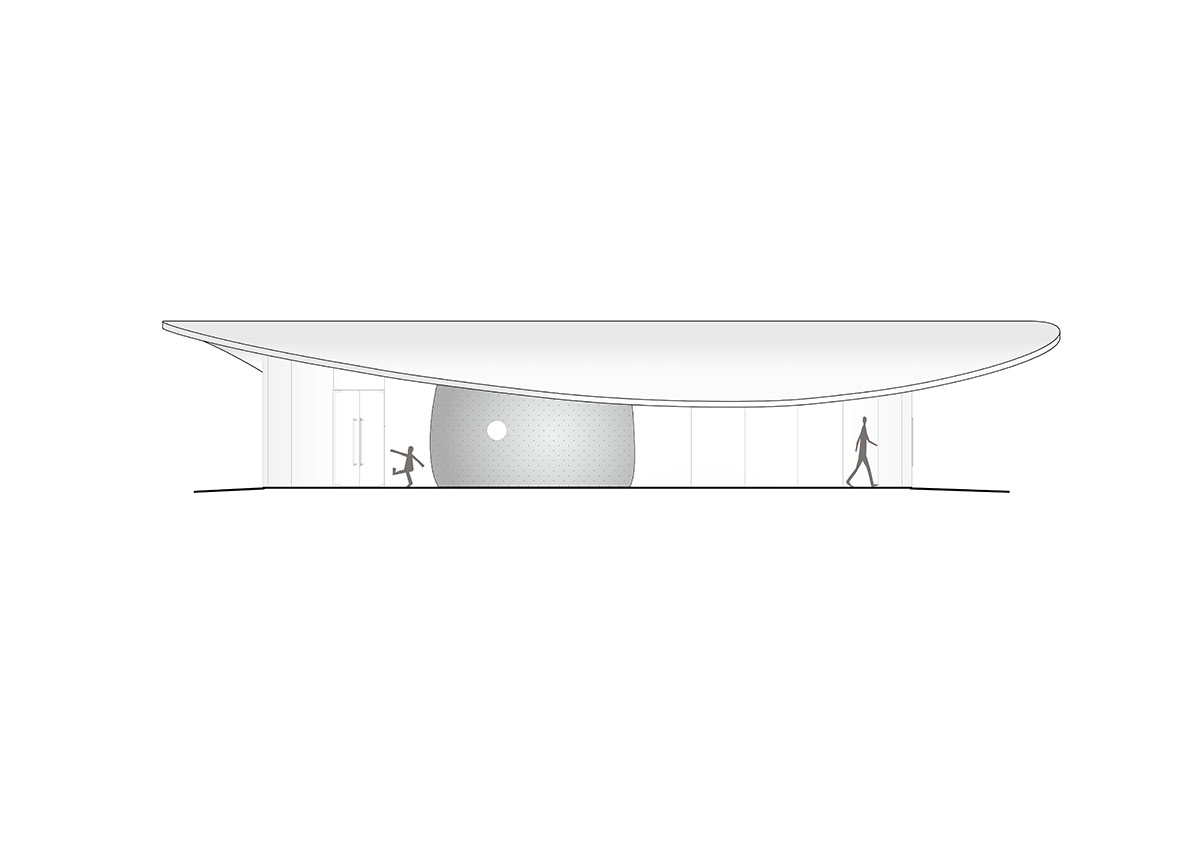
East elevation
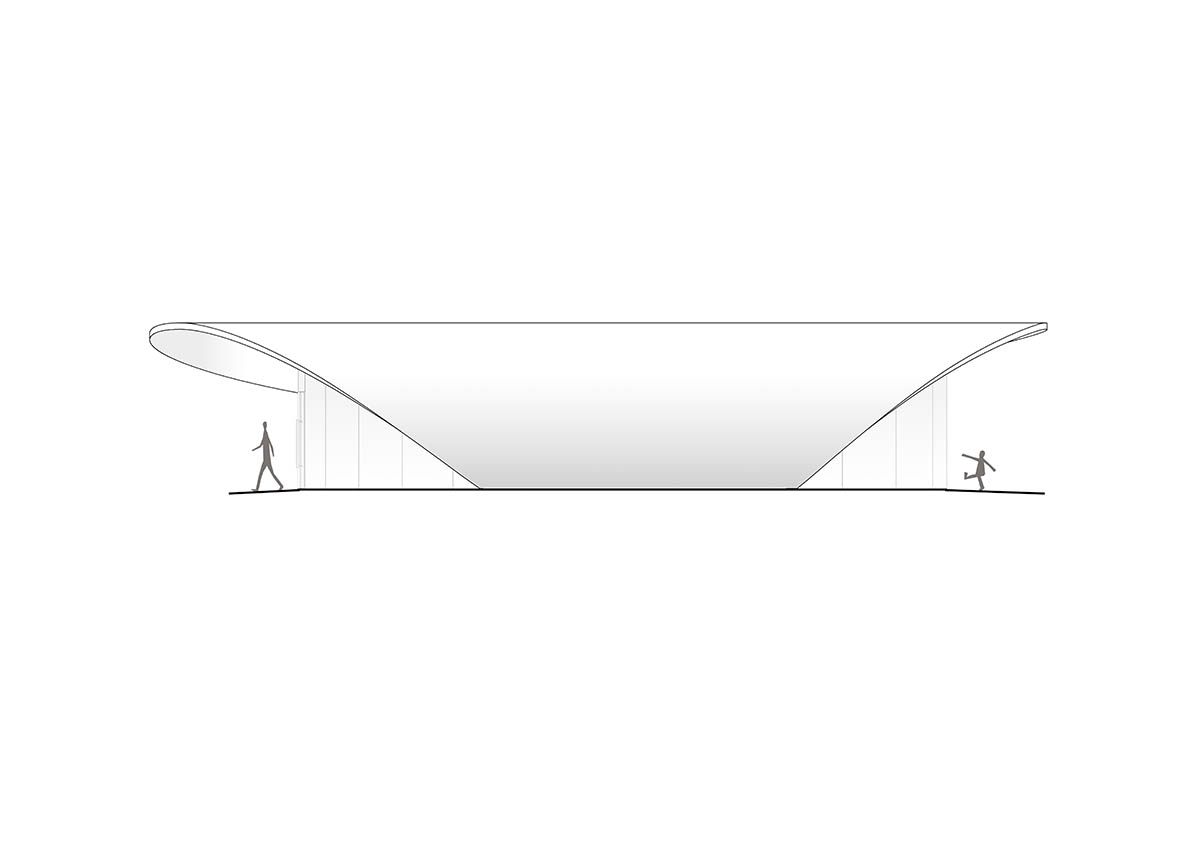
West elevation
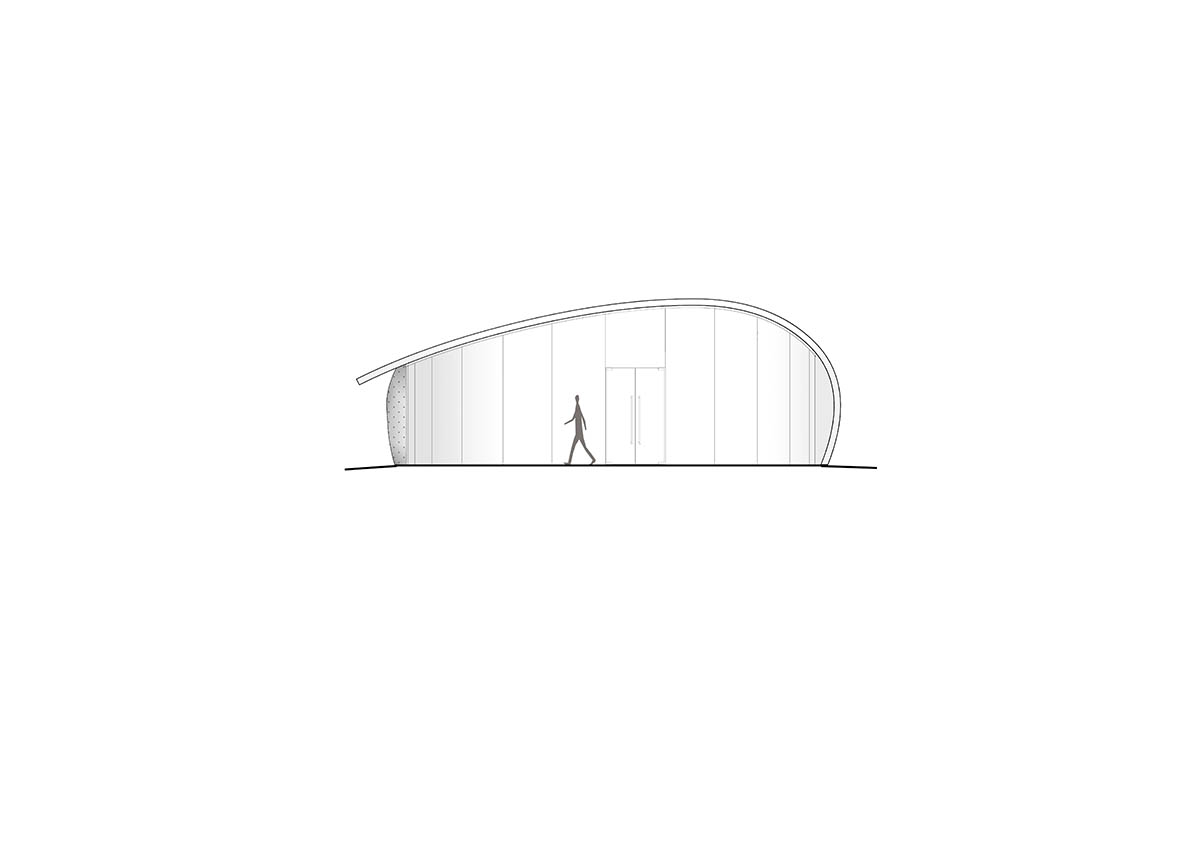
North elevation
Archermit converted a former veterinary station into an agricultural talent center in Anyu, China. In addition, the studio imagined an exhibition building as "a huge bamboo tree" at the center in Sichuan, China.
Project facts
Project Team: Archermit
Lead Architect: Pan Youcai
Design Director: Yang Zhe (Partner)
Technical Director: Chen Renzhen (Partner)
Design Team: Yang Rui, Hu Qinmei, Gou Yuanjun, Zhao Yaxian
Construction Drawing Team: Chengdu Meixia Architectural Design Co., Ltd.
Client: Lihua Village Collective Asset Management Co., Ltd., Jiangyang District, Luzhou
Construction Company: Luzhou Xingyang Jianchuan Industrial Co., Ltd.
Written by: Pan Youcai, Wu Xiaoxue
Project Address: BuzzySunny, Lihua Village, Danlin Town, Luzhou, Sichuan
Building Area: 148 square metersMaterials Used: Steel round tubes, galvanized steel plates, decorative cement paint, weather-resistant textured paint, tempered ultra-clear laminated glass
Completion Date: March 2025
All images © Archermit unless otherwise stated.
All drawings © Archermit.
Photography: HereSpace
> via Archermit
