Submitted by WA Contents
Archermit imagines an exhibition building as a huge bamboo tree at the center
China Architecture News - Sep 24, 2024 - 13:26 4496 views

Chinese architecture studio Archermit has imagined an exhibition building as "a huge bamboo tree" at the center in Sichuan, China.
Named Xingcheng Exhibition Garden, the 99-square-metre building features a foyer, a tea break area, a production area, and a storage room.
The project was created for the 2024 Chengdu International Horticultural Exhibition, which is slated to take place in Chengdu, Sichuan, Eastern New District, China, from April 26 to October 28, 2024.
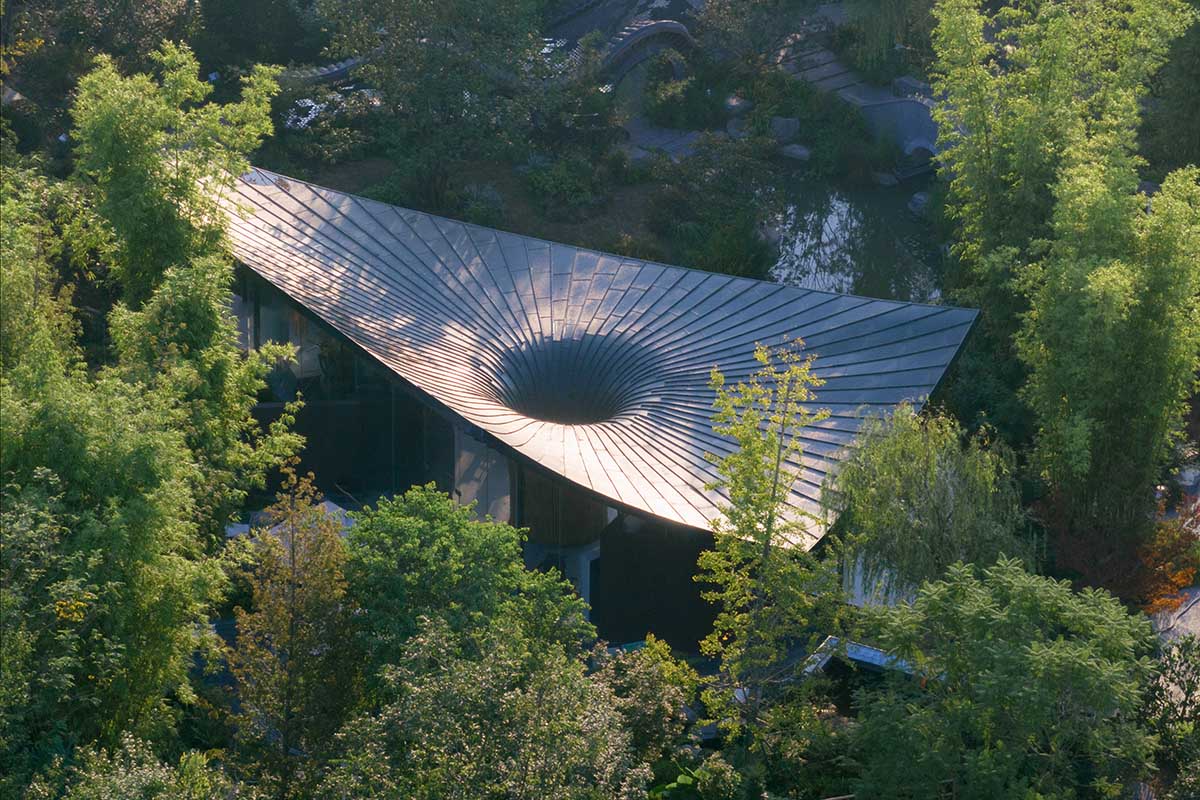
Aerial View of the Exhibition Garden. Image © Arch-Exist Photography
By using horticulture as a medium, the project hopes to spread awareness of the idea of green development and a poetic, ideal living environment throughout the world, putting together an event that perfectly captures the spirit of the times, global norms, Chinese influences, and Chengdu's distinct charm.
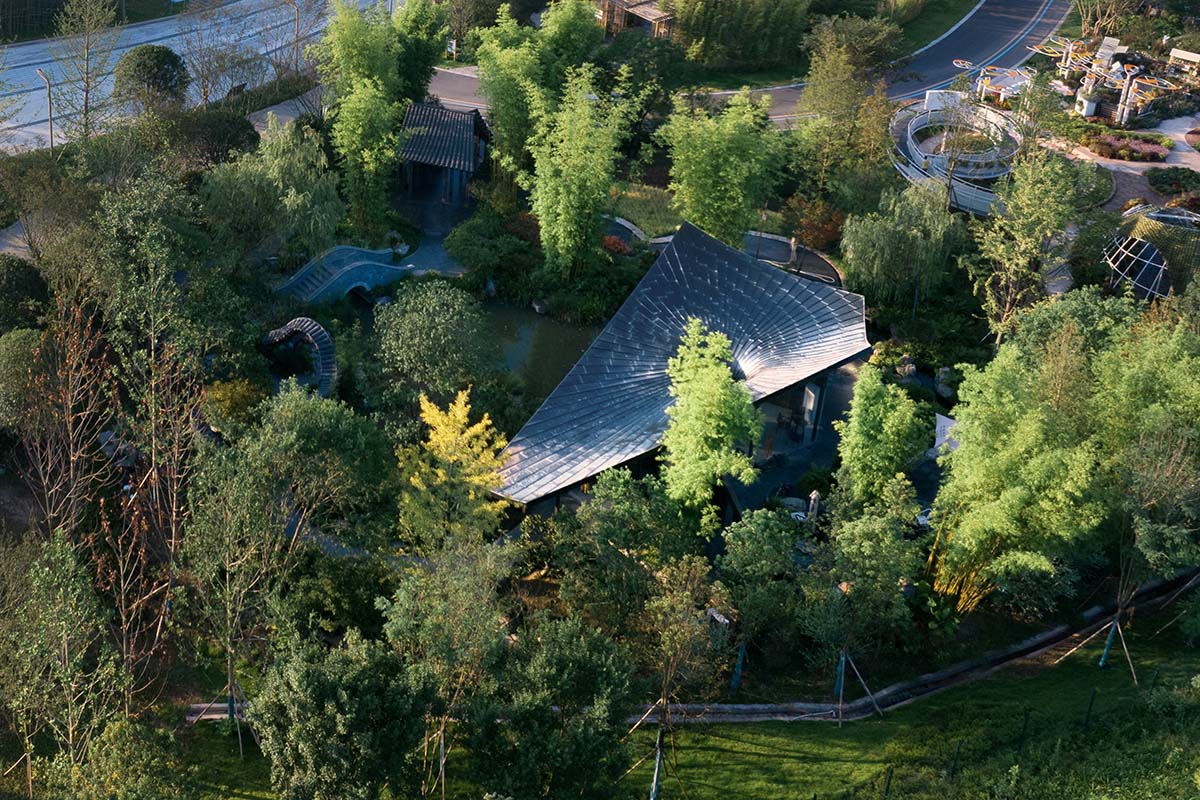
Curved Wall Cloud Alley Originating from the Yanhua Pool in Chongzhou. Image © Chengdu Tianfu Greenway Construction Investment Group Co.
Western Sichuan Gardens
The Western Sichuan Garden, which has its roots in the Western Sichuan cultural system, serves as the model for the overall layout of the Xingcheng Exhibition Garden.
It expresses Chengdu's people's artistic and cultural sentiments and their interpretation of "poetic dwelling," reflecting how they understand nature, humanity, and living spaces. Western Sichuan Gardens are distinguished by an understated, graceful aesthetic that emphasizes serenity, simplicity, and grace.
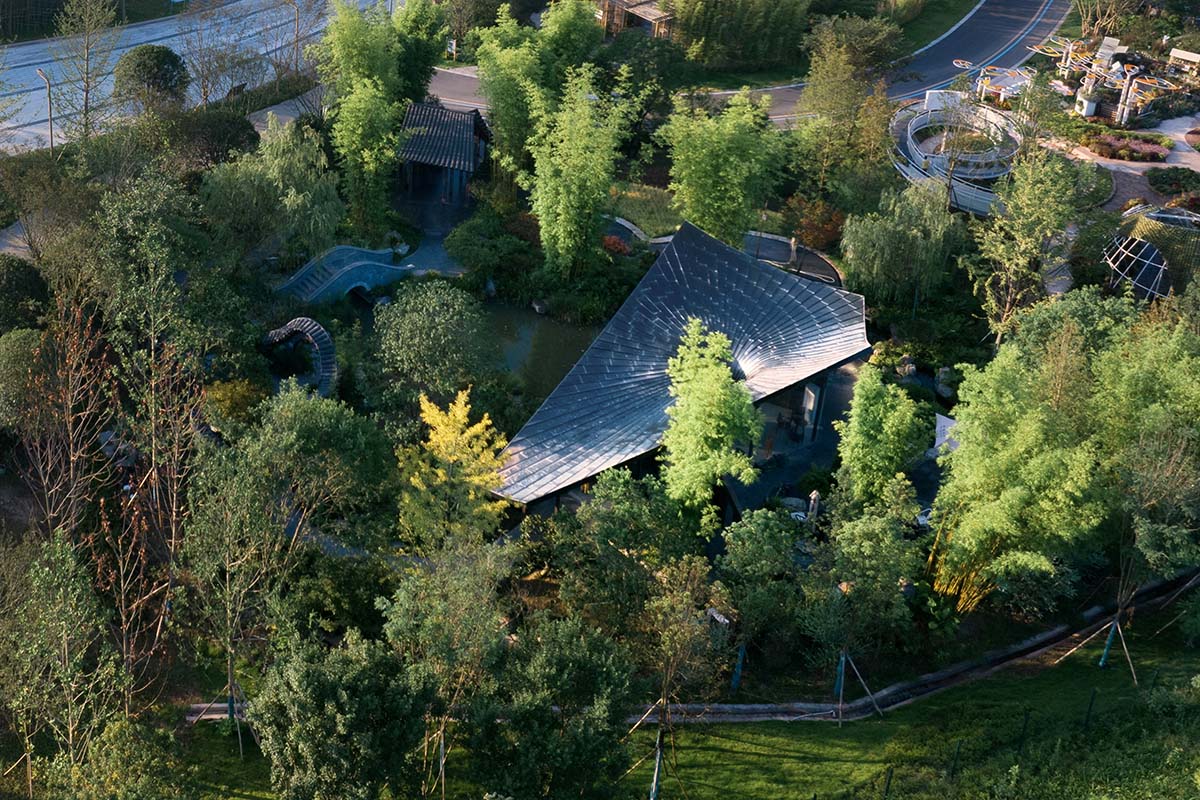
Aerial View of the Exhibition Garden. Image © Arch-Exist Photography
"Flower paths have not been swept for guests before, but now my humble gate opens for you," said Archermit.
Hiding within the bamboo grove, the miniature Dragon Gate with its grey tiles welcomes guests. Its shape is akin to a book volume, welcoming both locals and visitors as it opens the exhibition garden's prelude.
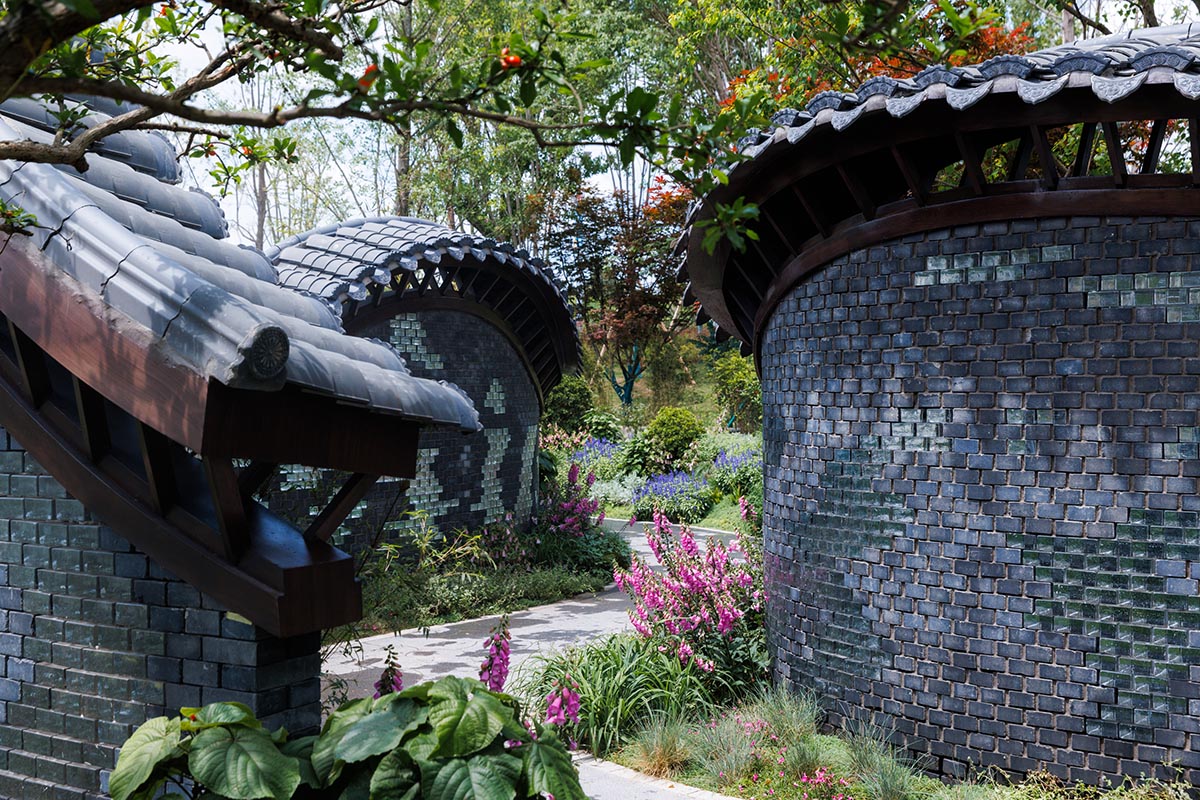
Curved Wall Cloud Alley Originating from the Yanhua Pool in Chongzhou. Image © Chengdu Tianfu Greenway Construction Investment Group Co.
Bamboo and Lotus Flowing Water
Hiding deep within the bamboo grove, the little grey-tiled Dragon Gate welcomes guests. It greets residents and visitors with a form akin to a book volume and opens the exhibition garden's prelude.
The exhibition's main building adheres to the garden-first philosophy, using architecture as a scenic element. In order to make the building the focal point of the exhibition garden, it is intended to be transparent, light, elegant, and artistic. The most prevalent and recognizable landscape features in Western Sichuan gardens are lotus ponds and bamboo forests.
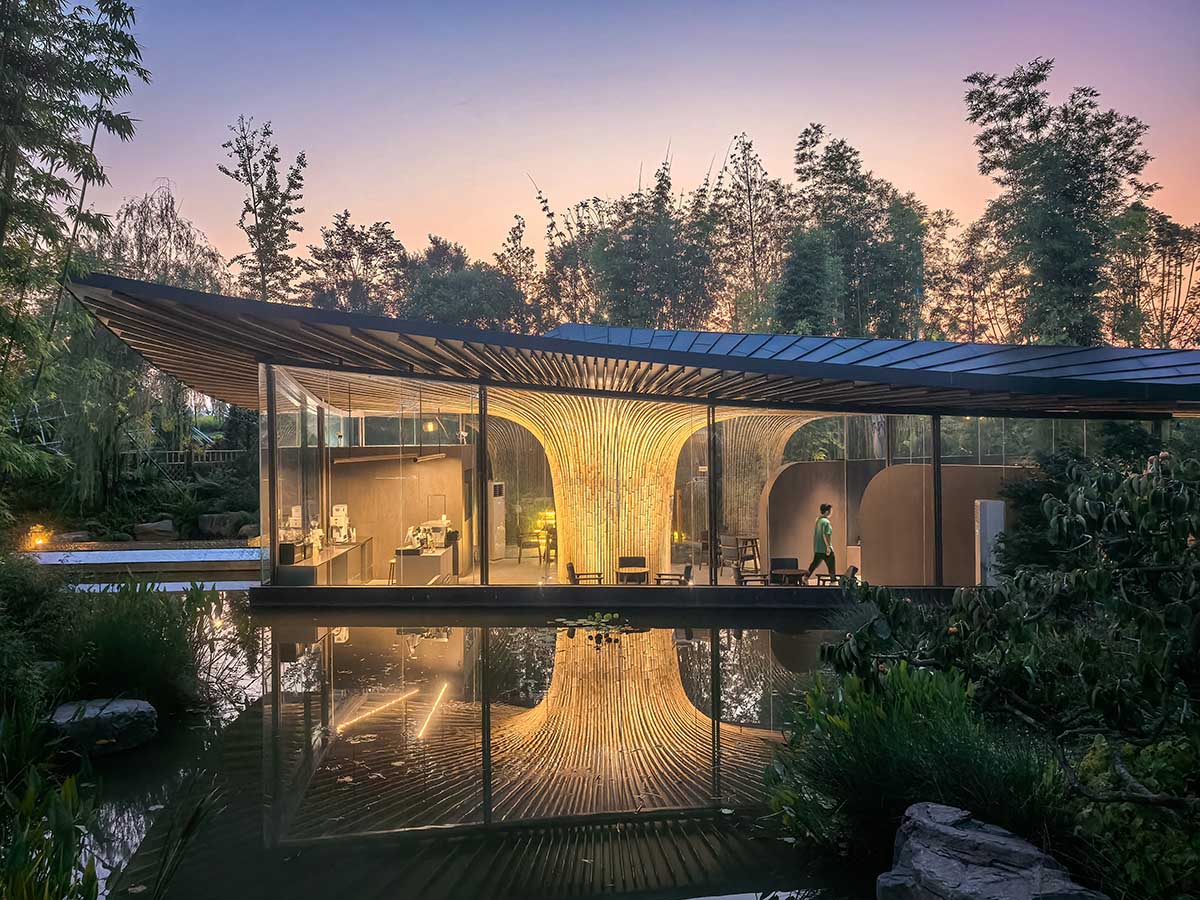
Radiant Bamboo and Lotus. Image © Archermit
Numerous traditional Western Sichuan gardens, including Xinfan East Lake Park, Wangjiang Park, Chongzhou Painting Pond, Du Fu Thatched Cottage, and Xindu Guihu Park, have them.
There are lotus and bamboo figures. The old Maha Pond in Chengdu also had an abundance of lotus flowers. In response to this culture, the "Maha Lake" created for the Chengdu World Horticultural Exhibition was created.
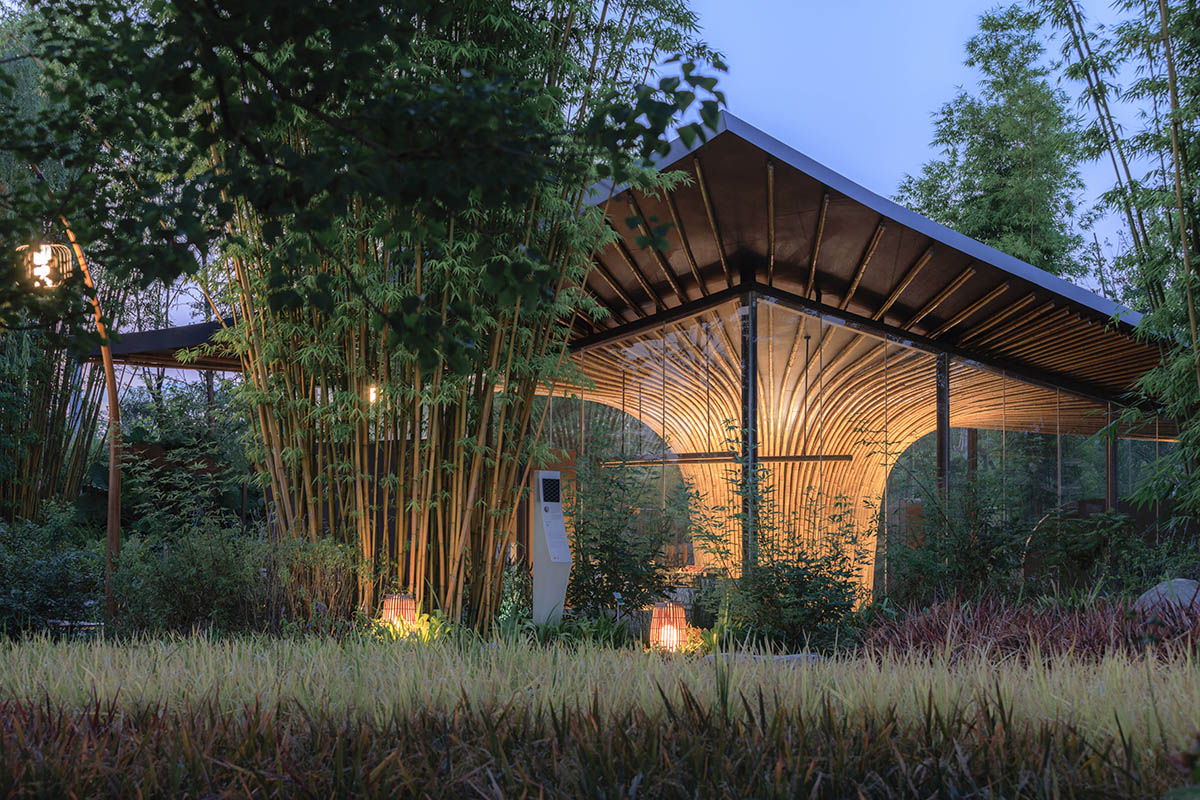
View of Bamboo and Lotus from the Rice Field Bamboo Forest. Image © Arch-Exist Photography
Bamboo clumps and lotus leaves are now used as architectural design inspiration. The picture of "Lotus Leaves Standing Gracefully" is used in the exhibition hall. In the pool, the structure resembles a massive lotus leaf. Below, a clump of bamboo spreads out in all directions, and the bamboo poles become the lotus leaf's veins. gentle curvature of the roof.
A dramatic and abstract artwork reflects the light and delicate architectural elements of Western Sichuan folk houses, such as sloping roofs, tiny green tiles, long eaves, and thin eaves.
The center portion of the lotus leaf was hollowed out to accentuate this dramatic and romantic color, and the entire lotus leaf-shaped roof transformed into a massive rainwater collector in response to the Expo's theme.
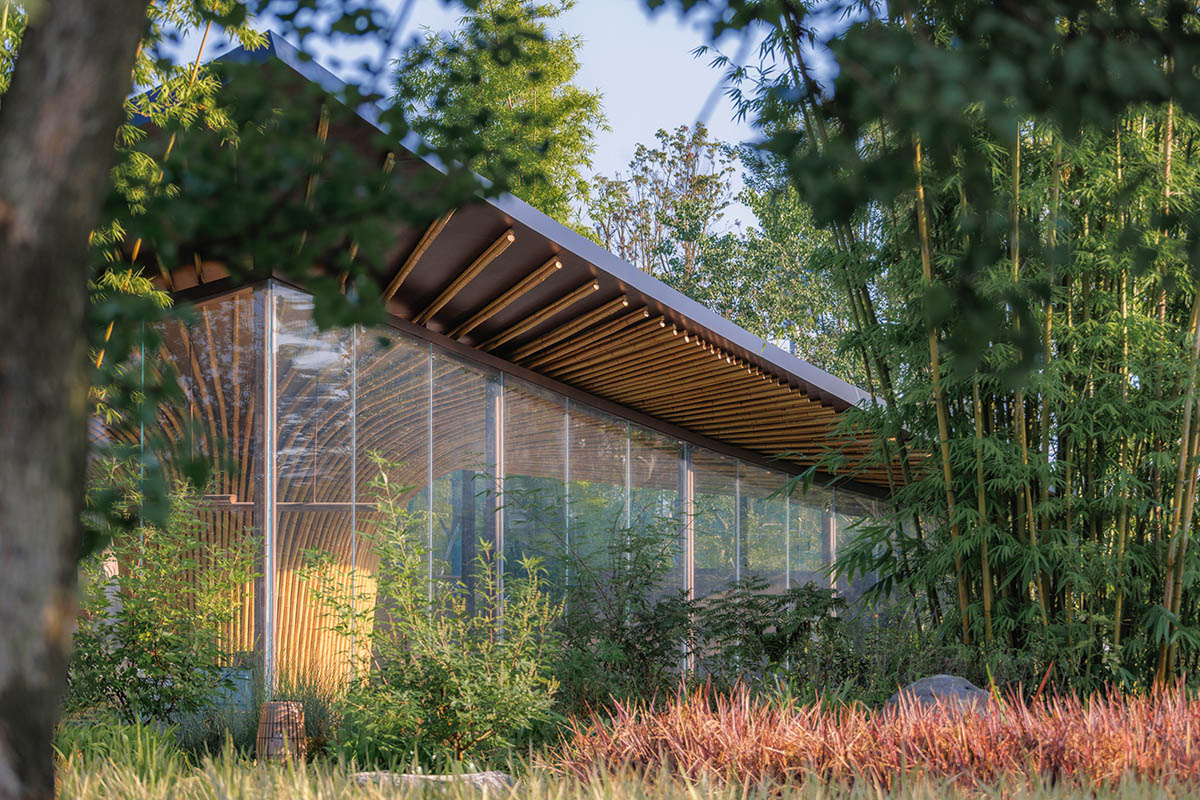
Transformation of Architectural Features of Western Sichuan Residential Houses. Image © Arch-Exist Photography
This large-scale art installation was created. Rainwater gathers in the middle from all directions, slowly flows into the lotus pond, and eventually turns into a lake. This represents how Xingcheng Group, a Fortune 500 company, brings together talent from all walks of life to create wealth and wisdom.
The building's floor to ceiling ultra-white glass further emphasizes the power of the bamboo grove in the center by obfuscating the lines between indoor and outdoor spaces. The exhibition hall's interior floor has submerged by 0.6 meters. Visitors' line of sight is marginally above the pond's water surface when they sit down.
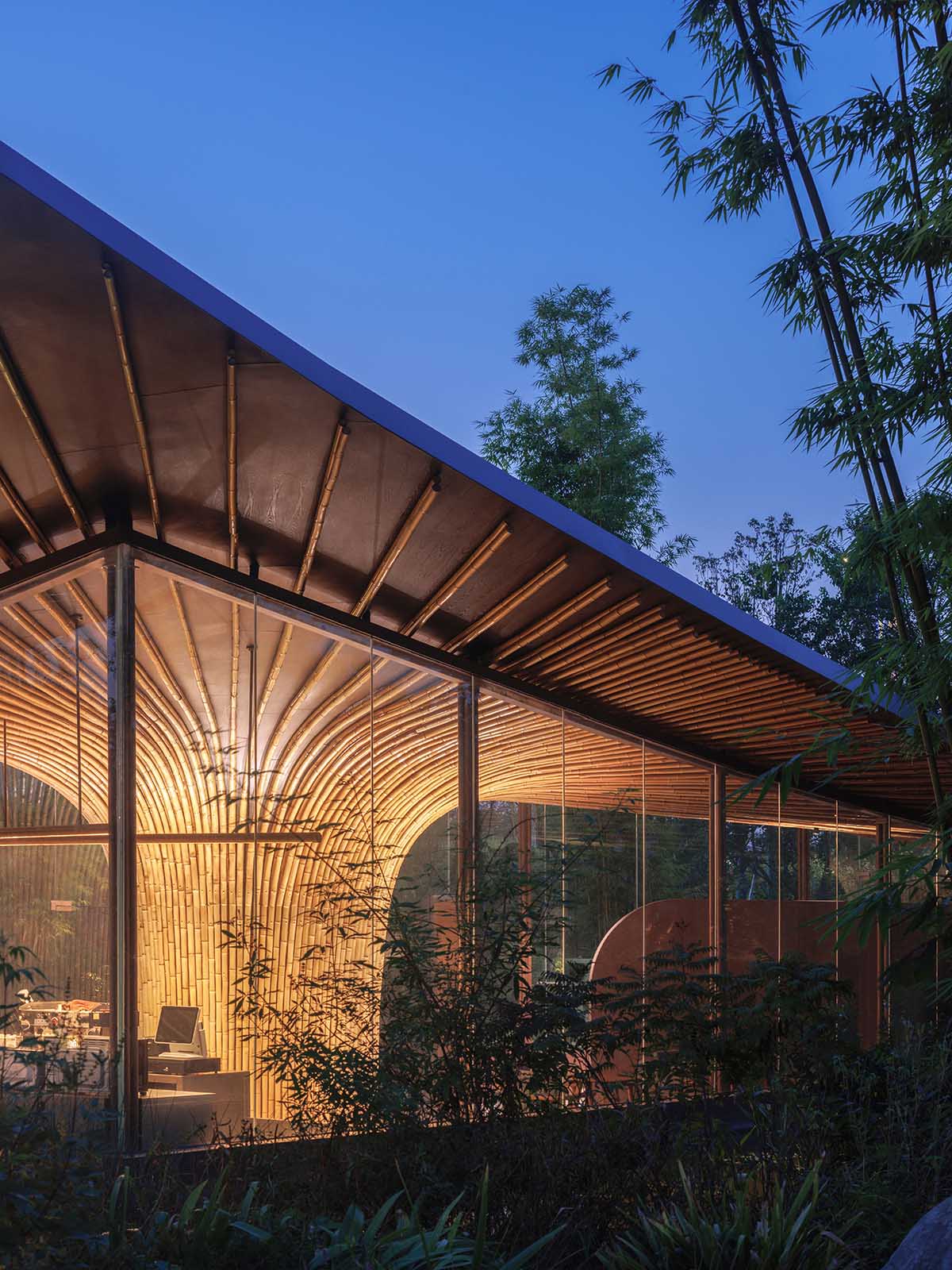
Image © Arch-Exist Photography
They can see the gorgeous scenery reflected in the water because the sky and the water are the same color. The building's interior and exterior are seamlessly integrated with forests, fields, water, and dwellings.
The Whisper of Bamboo
The exhibition garden architecture's design is in perfect harmony with this year's Expo theme, "Park City - Beautiful Habitat," which emphasizes "new concepts, new technologies, and new materials" along with "green, low-carbon, sustainable, and inclusive."
The Archermit team has been working on bamboo-related architectural projects since 2018, and during that time, they have investigated and studied bamboo culture and materials in great detail.
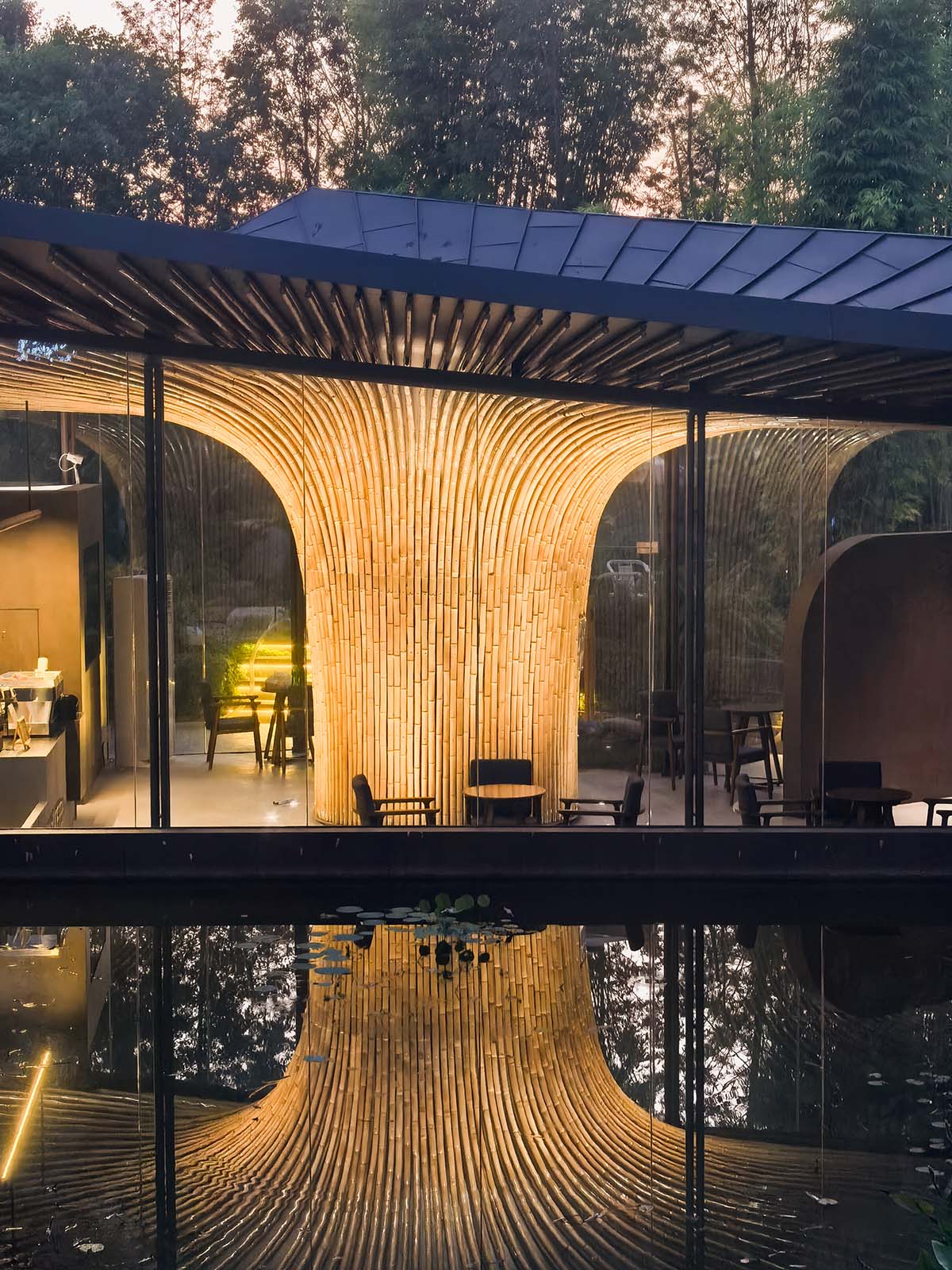
Large Funnel Rainwater Collector. Image © Archermit
The team was working on the design of the "Chongzhou • Bamboo Courtyard Rural Art Museum" in addition to the "Bamboo Lotus" scheme for the Expo. This museum's hybrid bamboo structure combines a full bamboo structural system with various findings from bamboo architecture research.
The original design for "Bamboo Lotus" called for a hybrid bamboo structure made of both raw and laminated bamboo. But in the end, the team was forced to use a steel structure for this building, supplemented by raw bamboo decorations, because of time and budgetary constraints.
In order to ensure the building's viability and high degree of completion, we used parametric technology to design and simulate the construction of the irregular steel structure, hyperbolic metal roof curtain wall, and raw bamboo installations throughout the process.
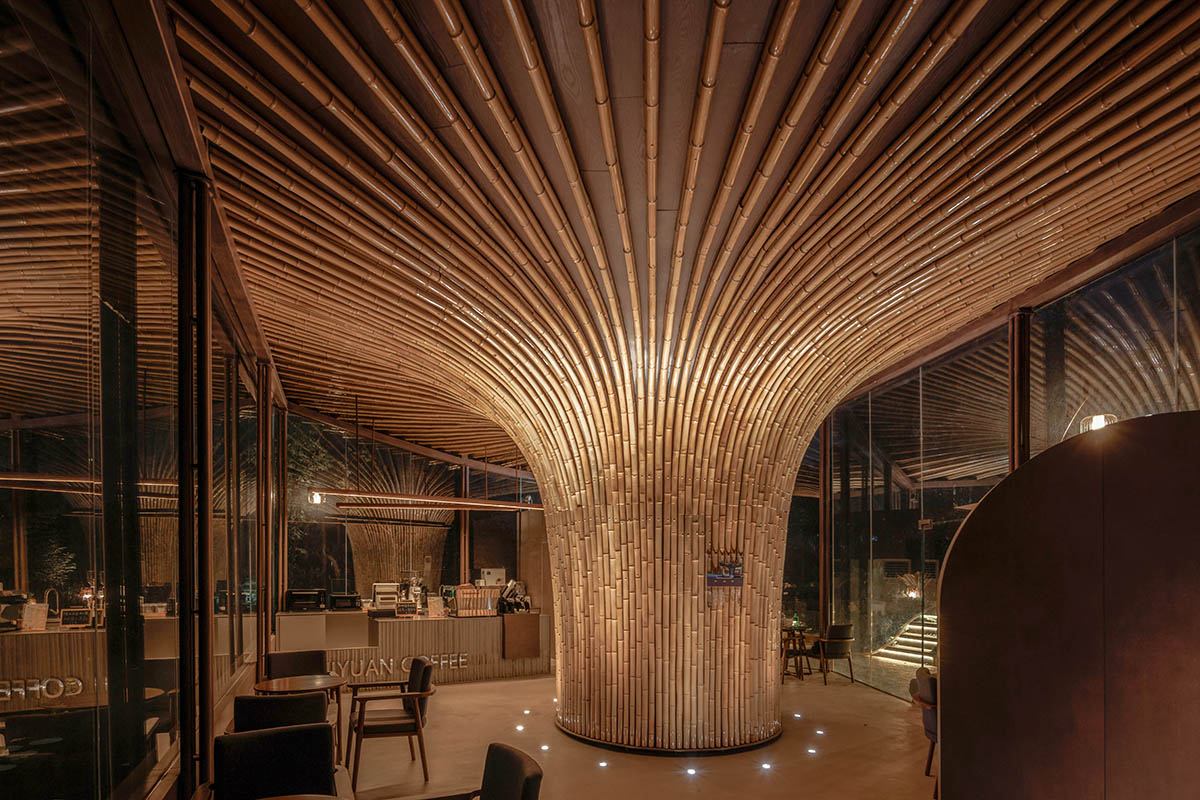
Bamboo Poles Translated into Lotus Leaf Veins. Image © Arch-Exist Photo
The environmentally friendly raw bamboo art installation is the focal point of the interior, allowing visitors to take in the distinctive charm of Sichuan's bamboo culture both inside and out. Recyclable steel serves as the primary load-bearing framework for the entire structure.
The interior decor and furnishings of the space seamlessly incorporate traditional Western Sichuan living scenes thanks to the use of recycled materials like straw bricks and handcrafted rattan furniture from Huaiyuan, Chongzhou, which is recognized as a national intangible cultural heritage.
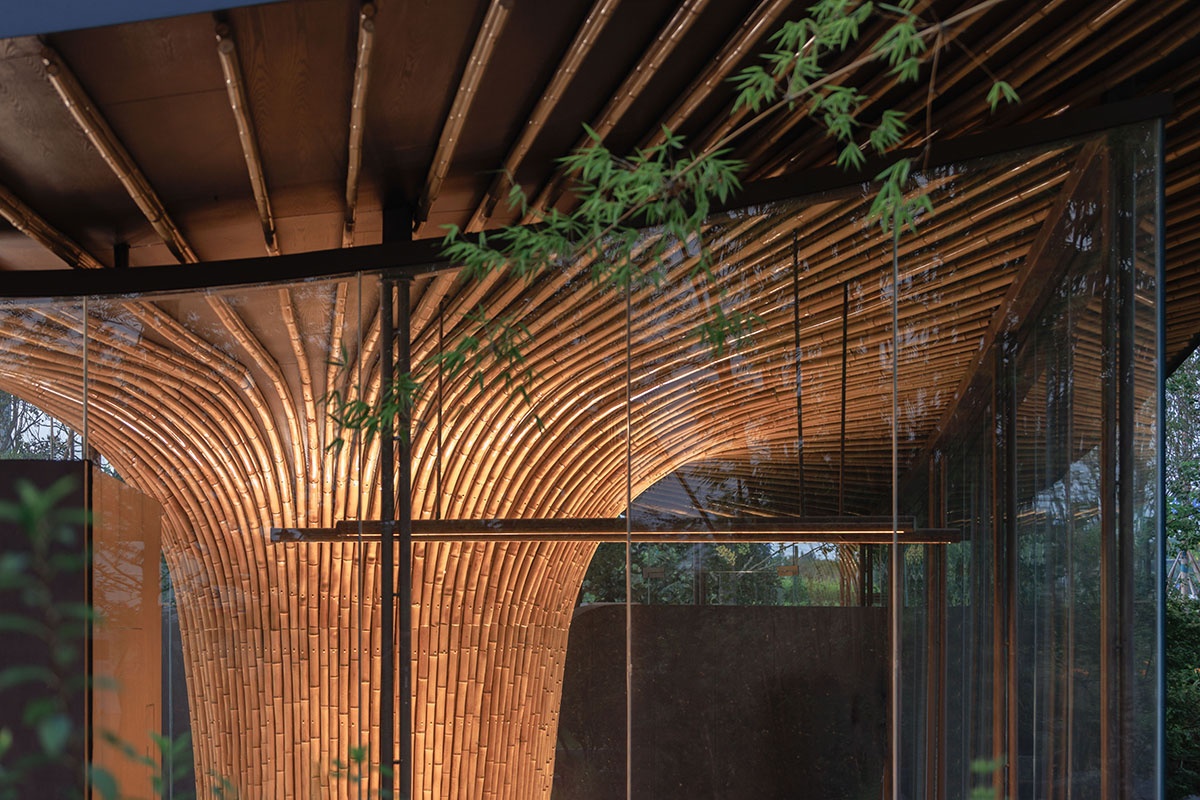
Bamboo Poles Translated into Lotus Leaf Veins. Image © Arch-Exist Photo
Western Sichuan gardens have deep spiritual and memorial significance in addition to being places for recreation and sightseeing. After a visit, we hope that this little structure—which draws inspiration from lotuses and bamboo—will help guests understand its inner spirit and symbolic meaning.
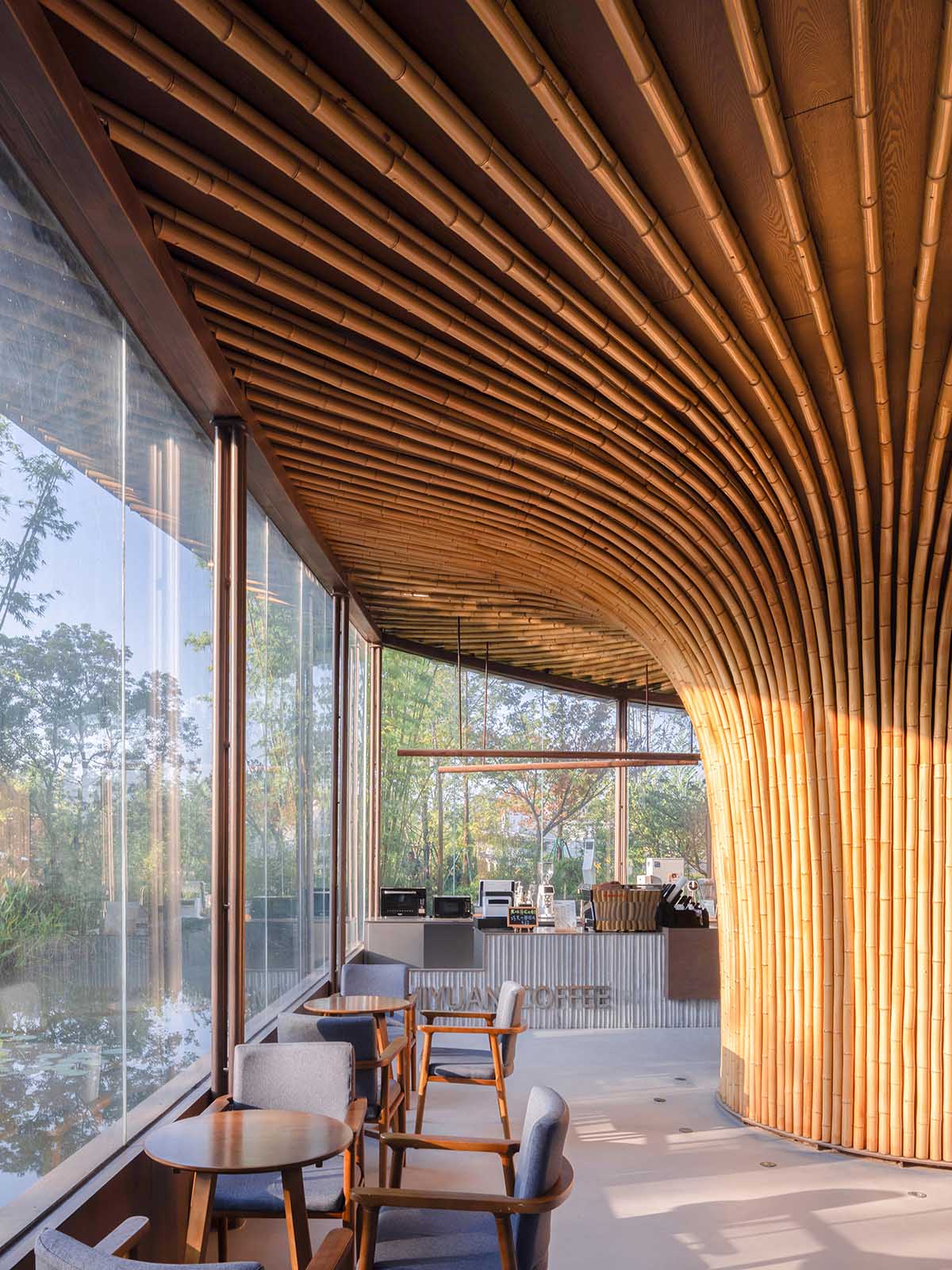
Interior View of the Exhibition Hall. Image © Arch-Exist Photography
In preparation for the 2024 Chengdu International Horticultural Expo, it seeks to arouse a shared cultural sensibility peculiar to the Chinese people and present a lively, fresh account of the Western Sichuan Linpan.
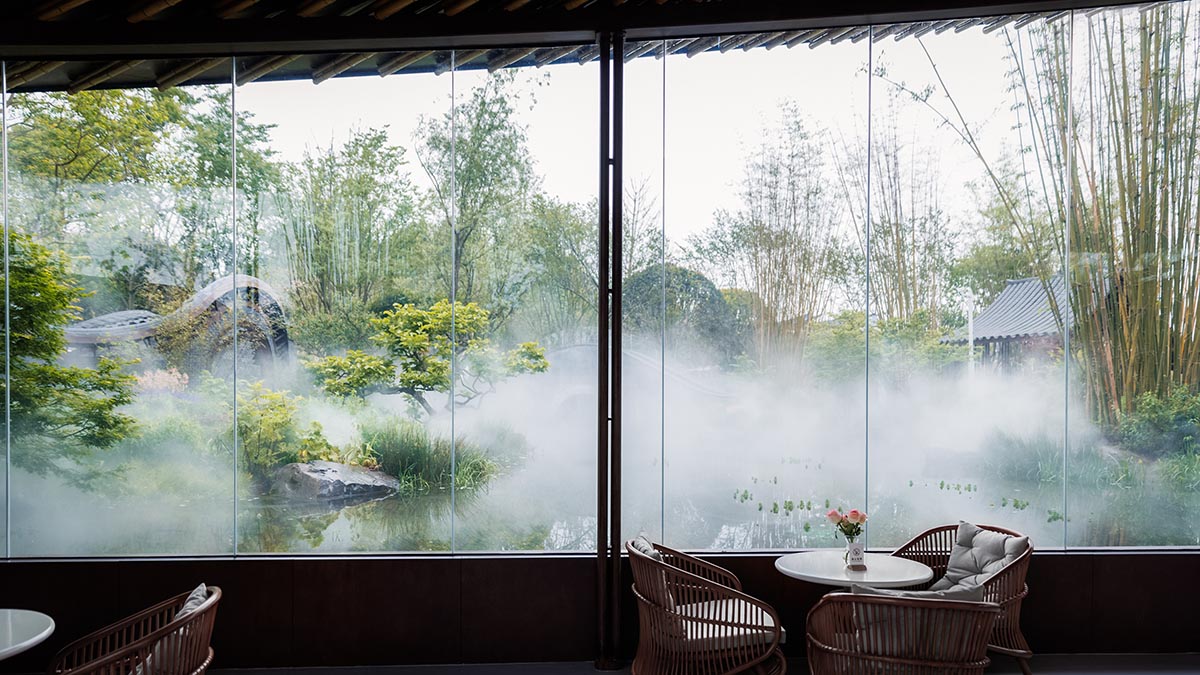
Scroll of Water and Sky in One Color. Image © Chengdu Tianfu Greenway Construction Investment Group Co.

The Fusion of Forest, Fields, Water, and Dwellings. Image © Arch-Exist Photography
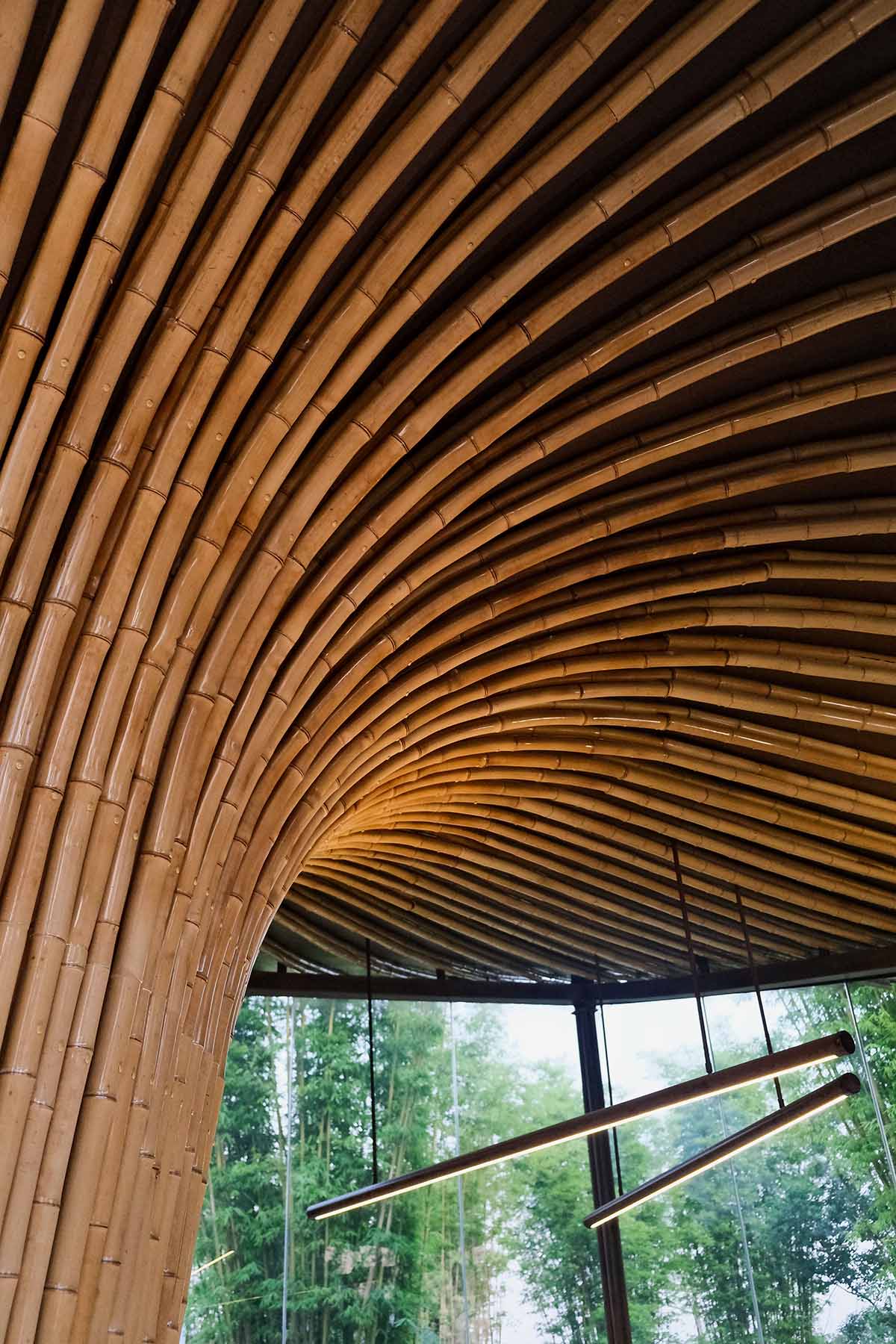
Architectural Construction Details. Image © Archermit
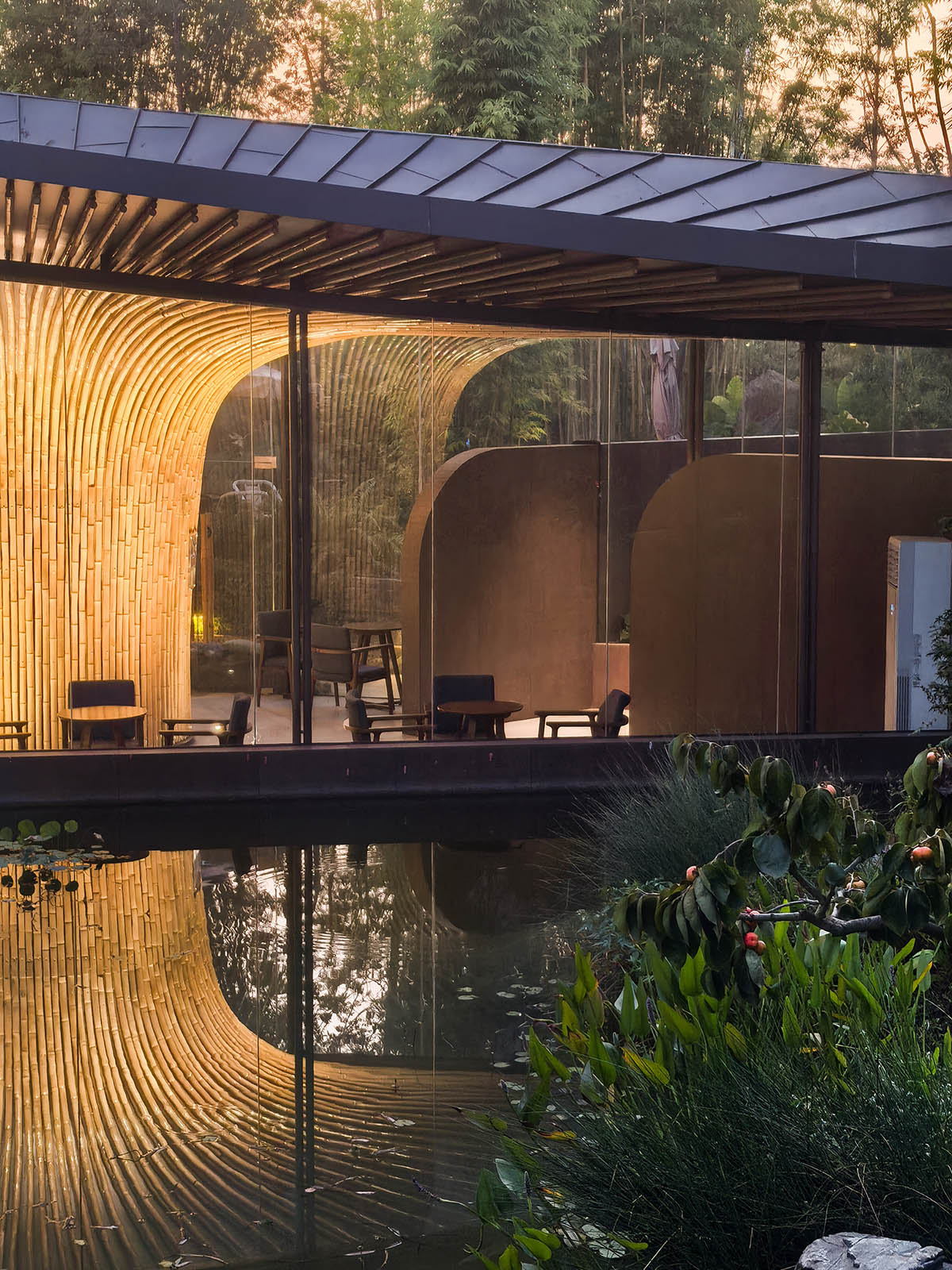
Hyperbolic Roof and Raw Bamboo. Image © Archermit
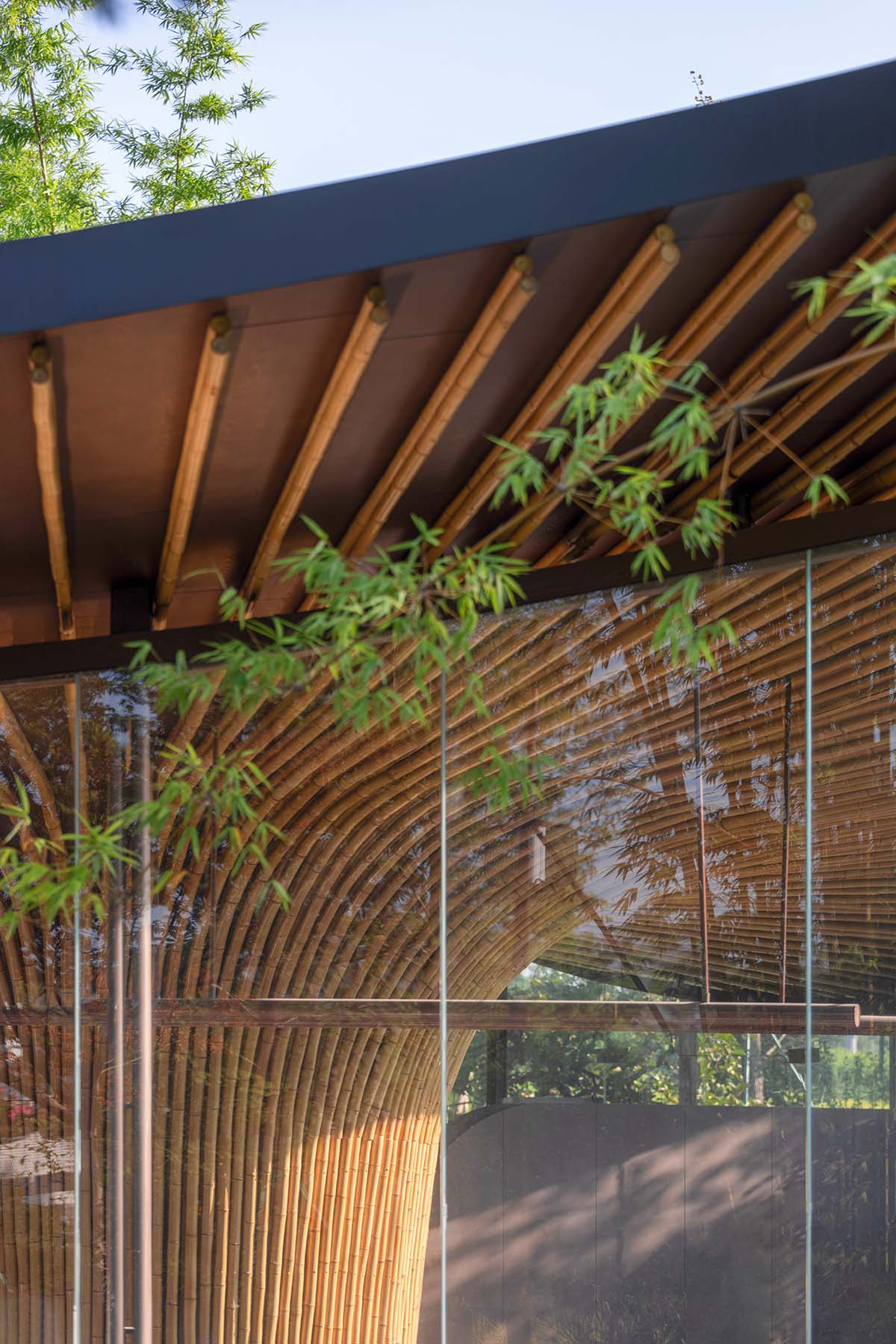
Architectural Construction Details. Image © Arch-Exist Photography
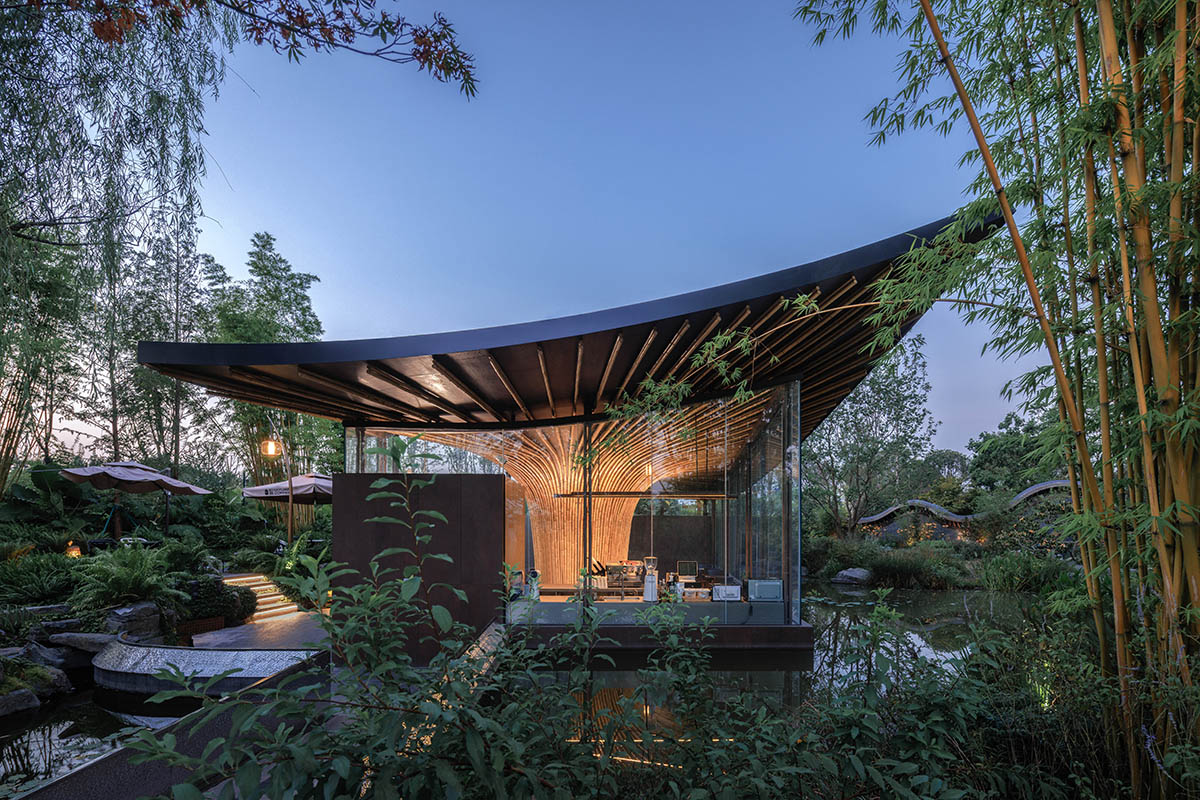
Enjoying the Cool Beneath the Large Leaves. Image © Arch-Exist Photography
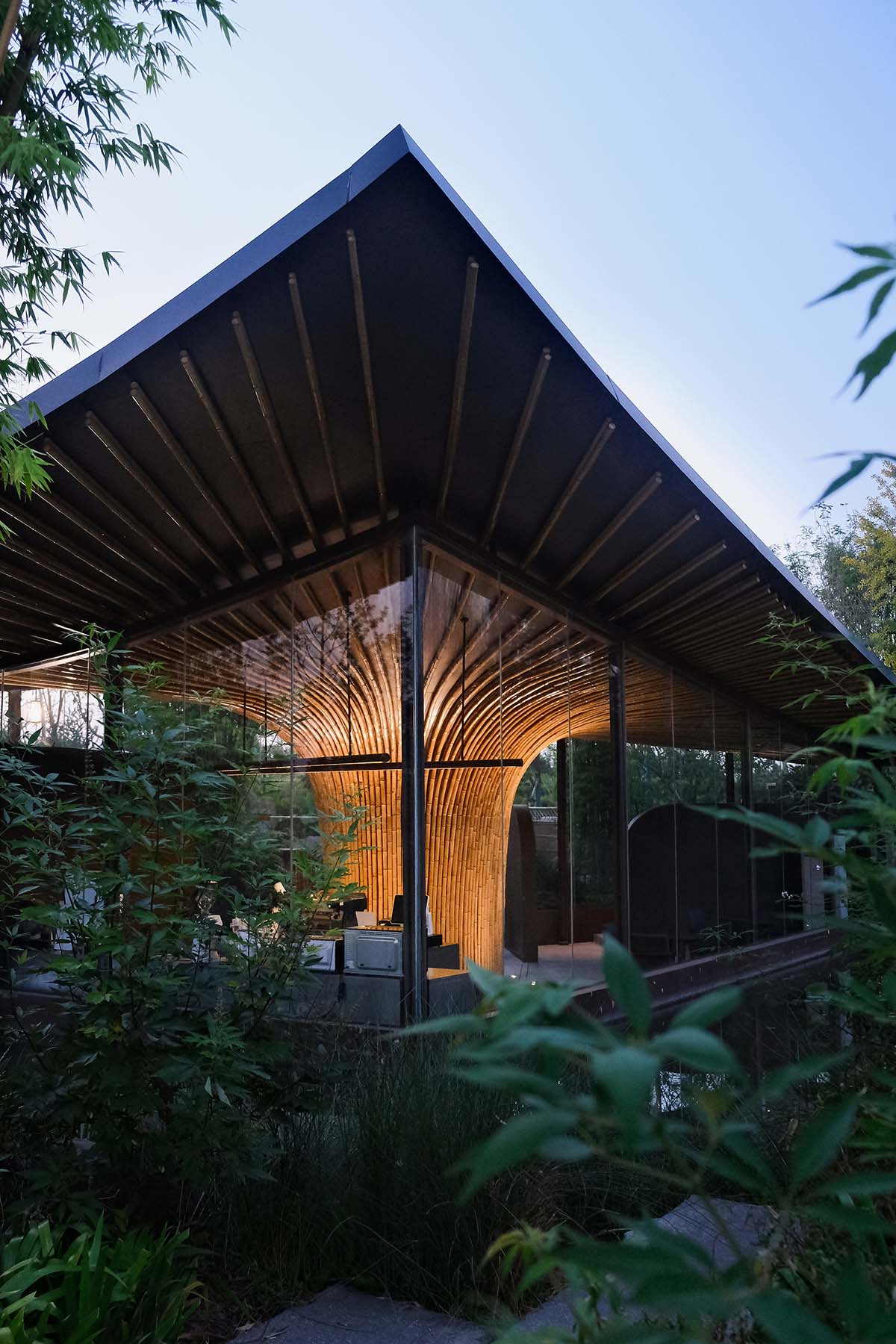
Lotus Leaves Standing Gracefully. Image © Archermit
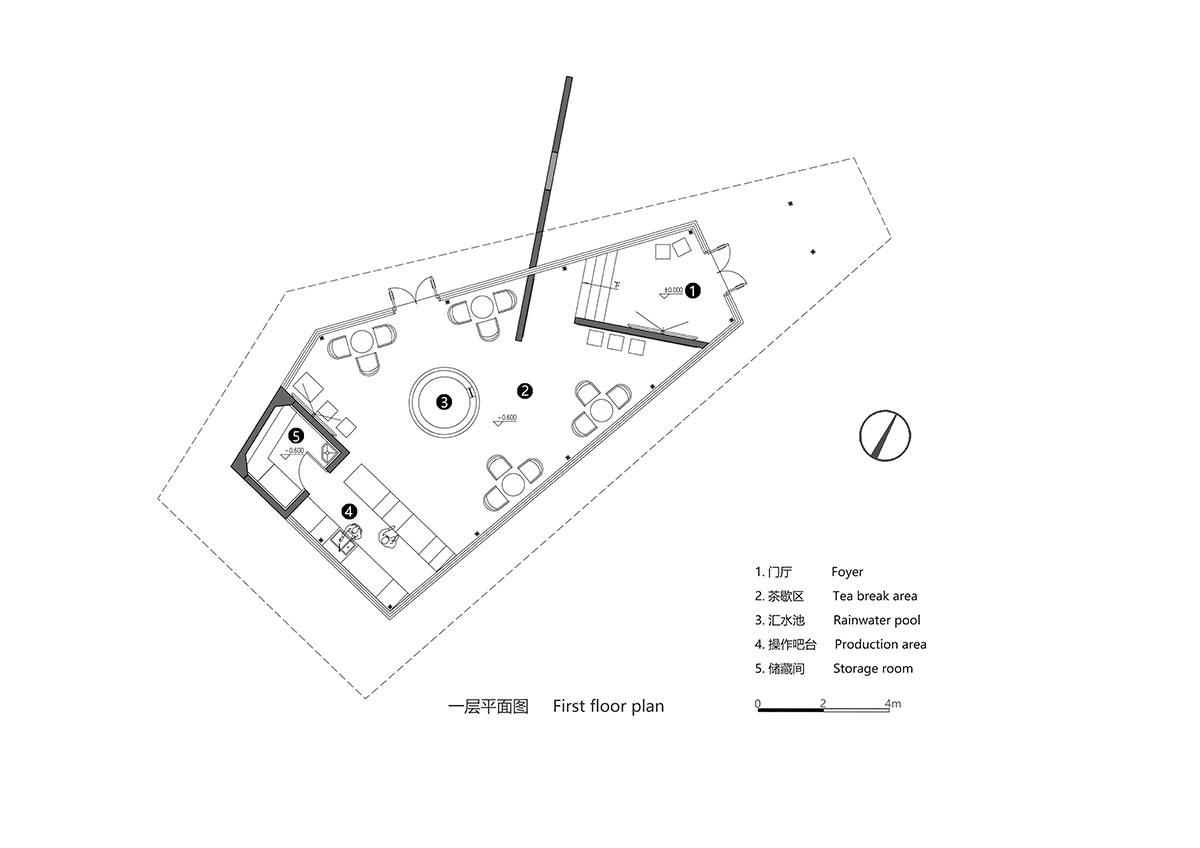
Floor plan
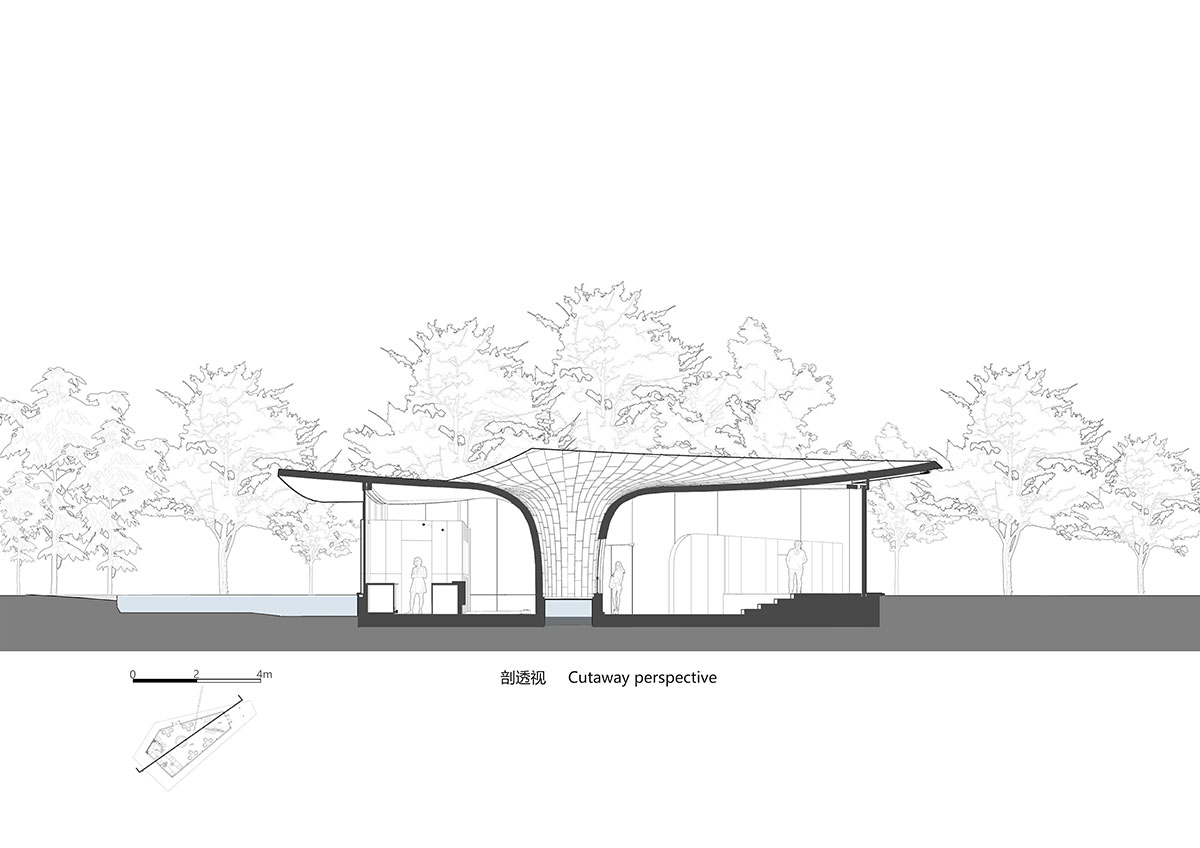
Section
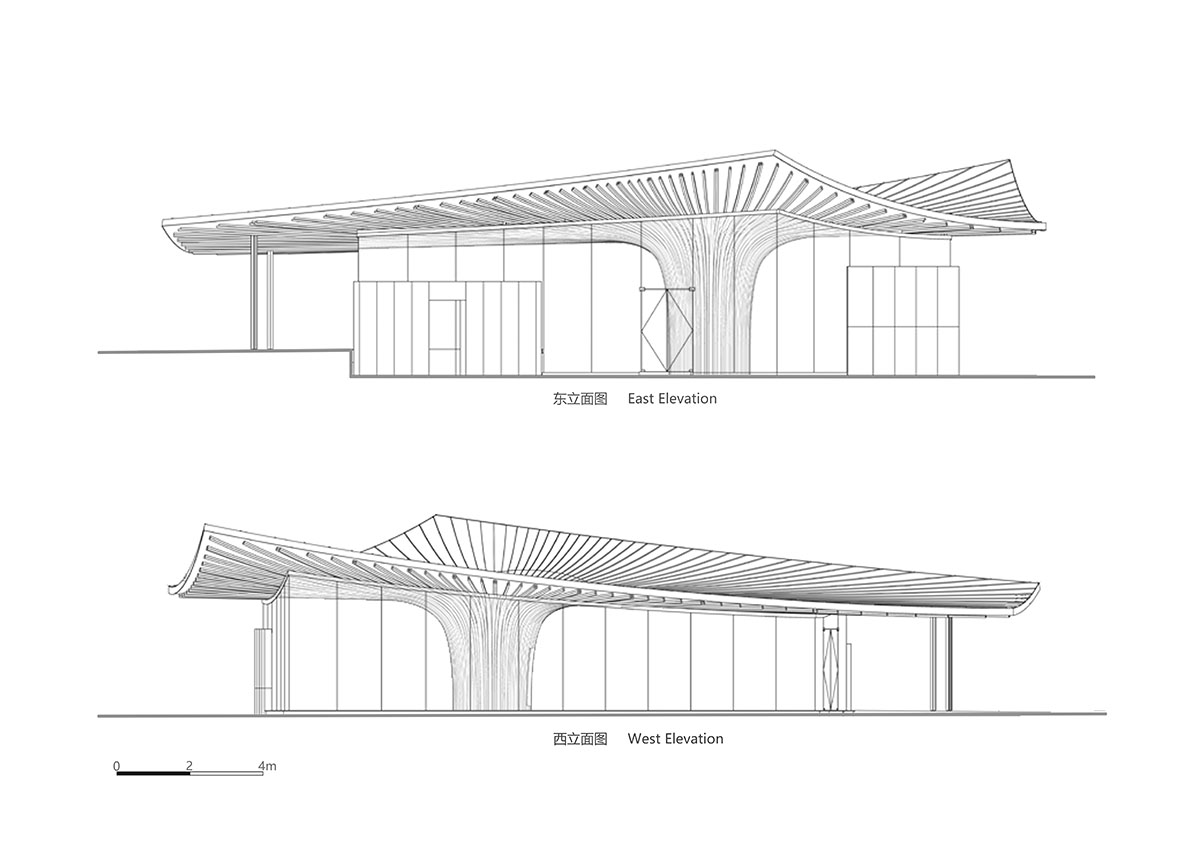
Elevations

Exploded View Drawing
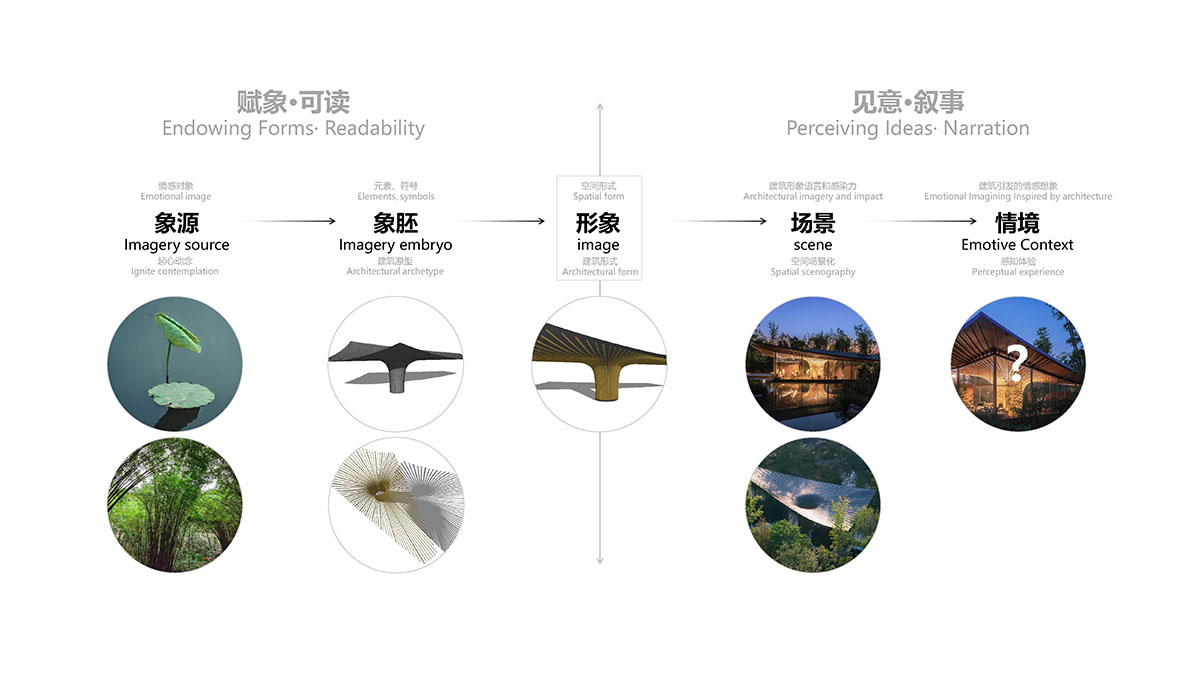
Generation of Bamboo and Lotus Imagery

Main Structure
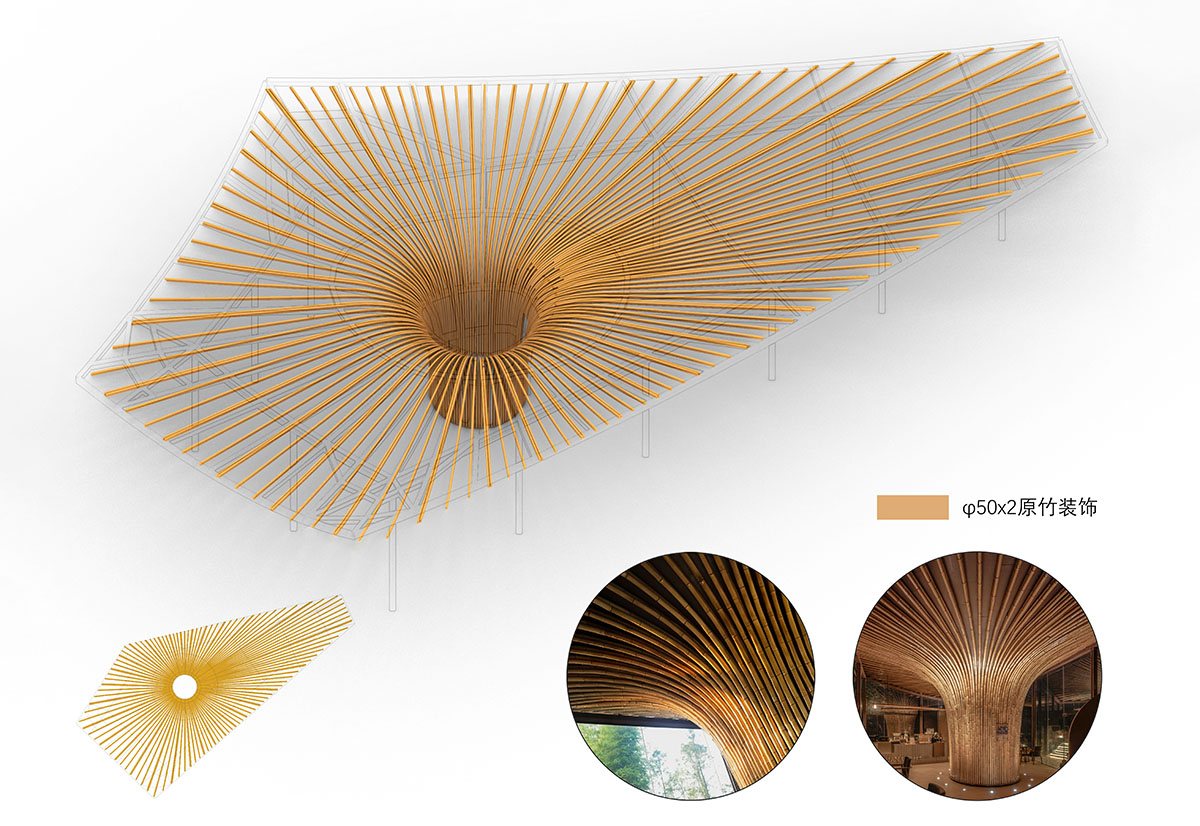
Raw Bamboo Structure
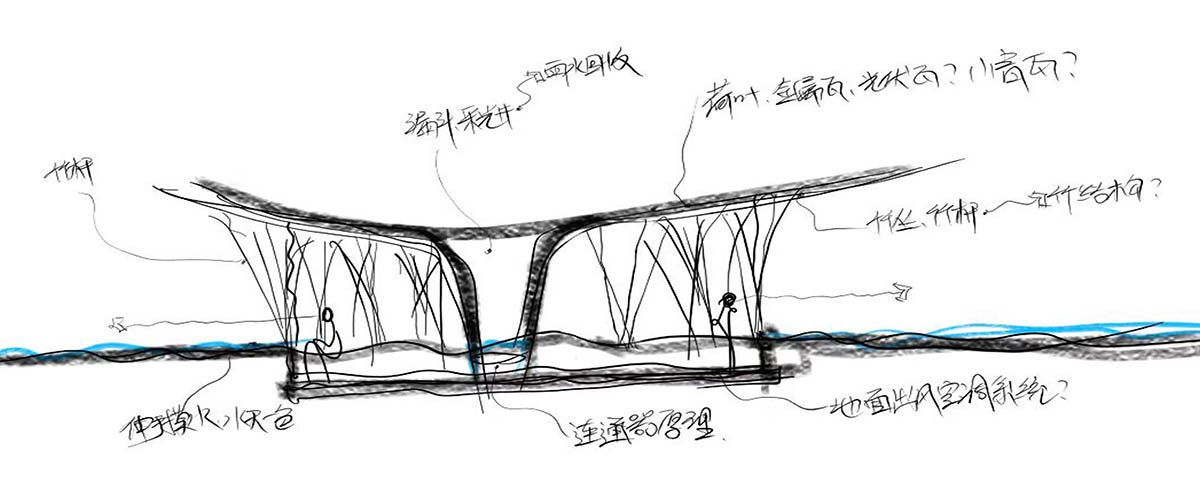
Sketch
Archermit completed a public building that features white slender columns, creating "a bamboo forest" and elevated cloud-like elevated platforms in Longmenshan Town, Pengzhou city, Sichuan Province, China.
Project facts
Project name: Xingcheng Exhibition Garden
Architectural Lead Team: Archermit
Location: Chengdu World Horticultural Expo, Eastern New District, Chengdu, Sichuan Province
Principal Architect: Youcai Pan
Design Director: Zhe Yang (Partner)
Technical Director: Renzhen Chen (Partner)
Design Team: Rui Yang, Qinmei Hu, Yuanjun Gou, Yuting Huang, Yudan Luo
Architectural Construction Drawing Team: Shanghai Landscaping Construction Co., Ltd.
Exhibitor: Chengdu Xingcheng Investment Group Co., Ltd.
Sponsors: Chengdu Construction Engineering Group Co., Ltd., Chengdu Xingcheng Residential Real Estate Investment Group Co., Ltd., Chengdu Tianfu Greenway Construction Investment Group Co., Ltd., Chengdu Xingcheng Cultural Industry Development Investment Co., Ltd., Chengdu Tianfu Rural Development Group Co., Ltd.
Construction Agent: Chengdu Jinguancheng Floral and Horticultural Co., Ltd.
Landscape Design Team: School of Landscape Architecture, Sichuan Agricultural University (Dajiang Sun), Sichuan Tianyi Ecological Landscaping Group Co., Ltd.
Regional Culture Consultant: Zenghui Wang
Planting Design: Chengdu Manshidi Horticultural Co., Ltd.
Smart Systems: Chengdu Smart City Information Technology Co., Ltd.
Guidance VI: Chengdu Tianfu Greenway Cultural Tourism Development Co., Ltd.
Construction: Shanghai Landscaping Construction Co., Ltd.
Building Area: 99m2
Building Materials: Steel structure (wood grain paint), laminated ultra-clear glass, rusted rock panels, aluminum roof panels, oak veneer panels, round bamboo, small gray tiles (porch)
Completion Date: April 2024
Top image in the article: Radiant Bamboo and Lotus. Image © Arch-Exist Photography
All images © Arch-Exist Photography, Archermit, Chengdu Tianfu Greenway Construction Investment Group Co., Ltd.
All drawings © Archermit.
> via Archermit
