Submitted by WA Contents
Villa Boe captures the captivating views of Tampah Hills in Indonesia
Indonesia Architecture News - Sep 17, 2025 - 04:37 1346 views

Bali-based architect Alexis Dornier has completed a rental villa that captures the captivating views of Tampah Hills, Lombok, Indonesia.
Named Villa Boe, on one of Tampah Hills' steepest and highest lots, Villa Boë is situated at the summit of the complex. Much of the design was influenced by the terrain itself; its steepness allowed for a vertical stacking of functions and gave rise to a structure that feels more like land art than a typical home.

The building adapts to the hillside's contours as it develops over multiple levels. The main entrance and garage are nestled at the base. The home then opens out to the common sections, which include the kitchen, living room, and dining room.
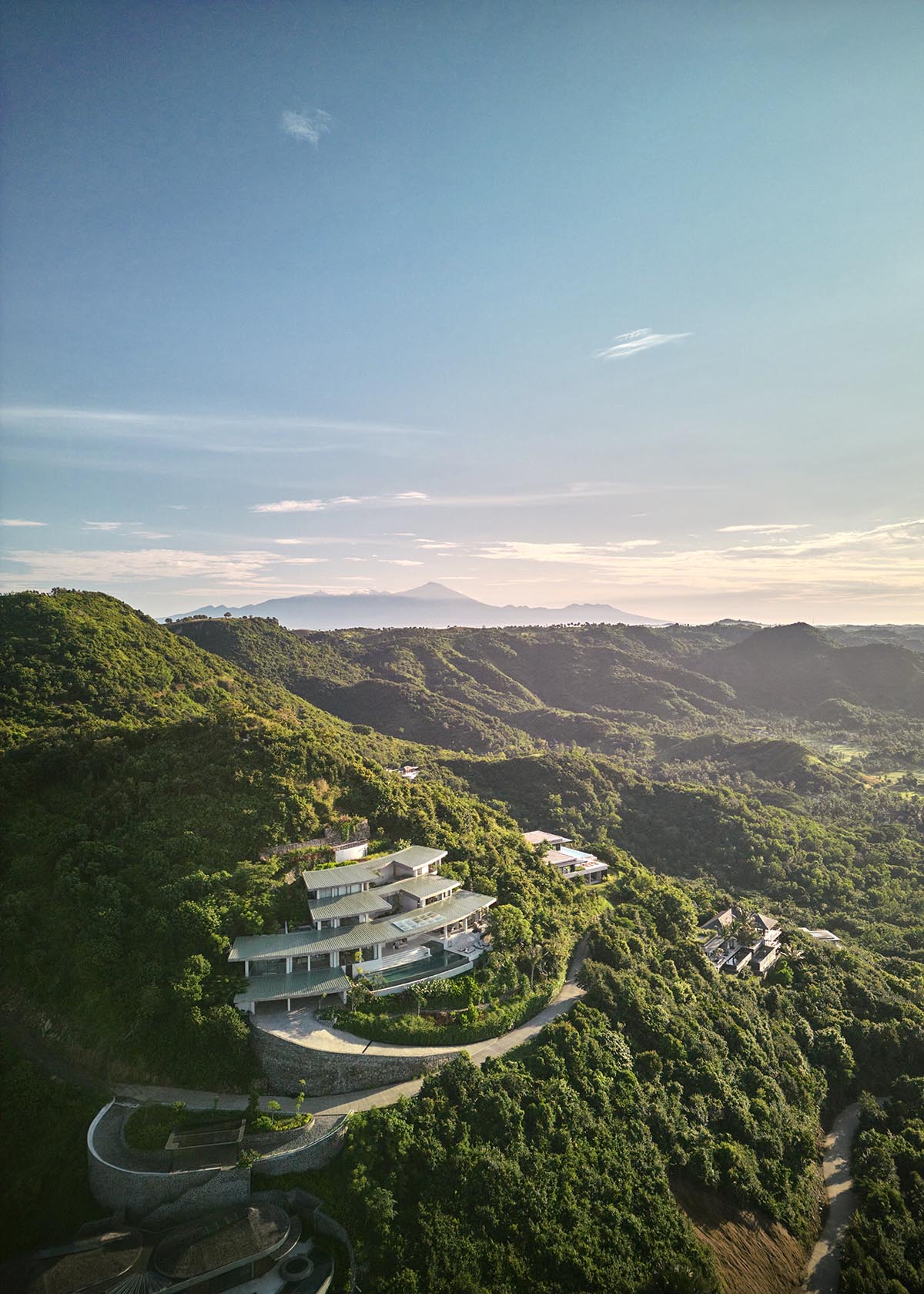
These are connected by a set of stairs and platforms that lead to the more private areas, which include two separate sleeping wings, each of which is intended for a family.
A circular platform for yoga and meditation at the very top overlooks the surrounding hills and ocean, providing a peaceful spot to stop and gaze at the skyline.
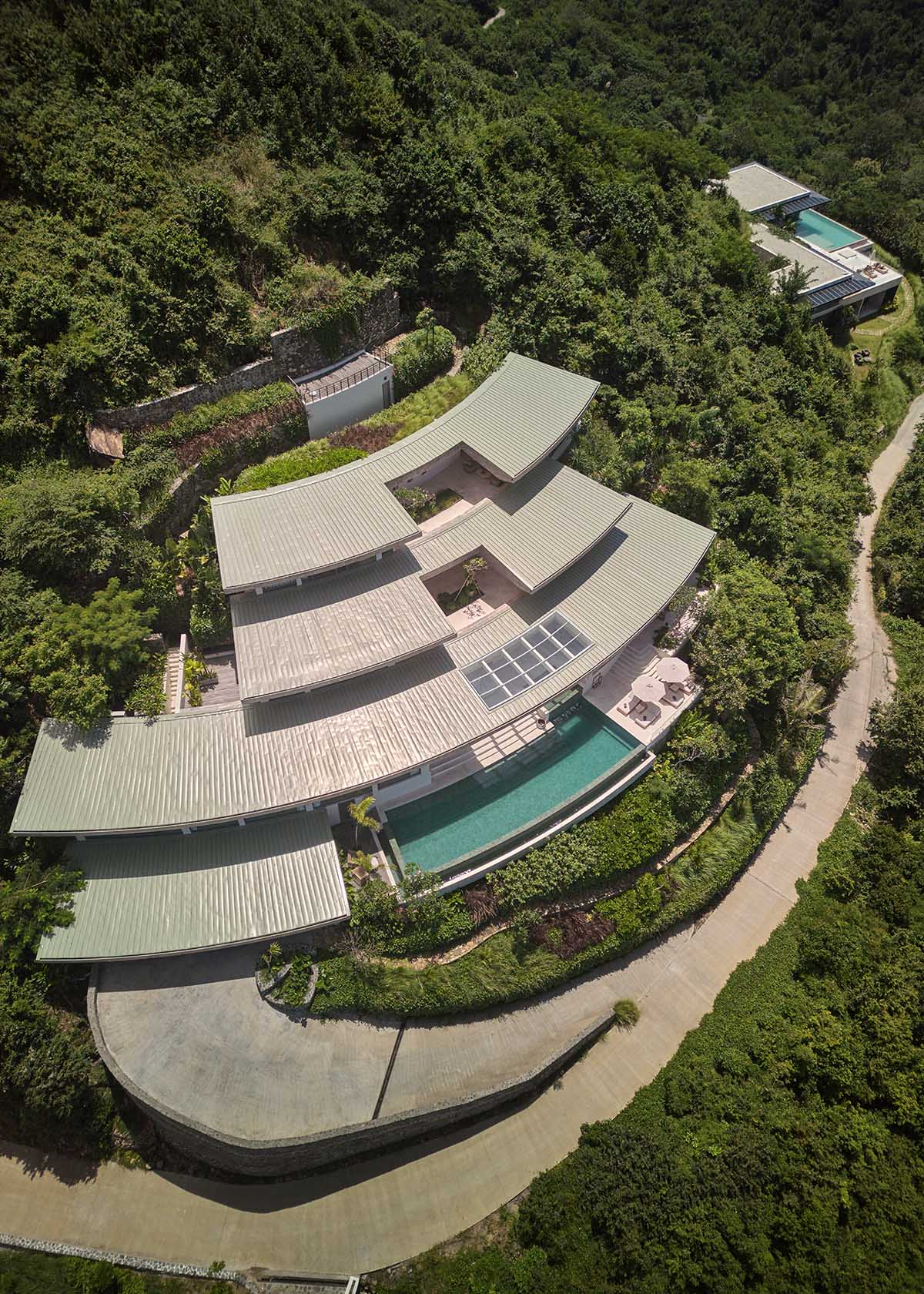
Oriented around the natural hilltop, the floor layout is constructed using a system of radial segments and concentric circles. The opening of the roofs and the placement of the different volumes in respect to one another are determined by this geometry. The home reads less as a stacked bulk and more as a continuous, terraced landscape.
Instead of attempting to make the structure vanish, we concentrated on how it could provide a straightforward but modest message that recognizes the site's enormity while staying calm and grounded.

The link between the indoor and external spaces is essential to the building's operation. For instance, the pool is a component of the whole living environment rather than only a stand-alone amenity. With gentle transitions and level changes, it flows from the inside out.
White Palimanan stone was used for the flooring, off-white walls, and teak wood for the ceilings and soffits. Without making an effort, these features aid in connecting the structure to the environment and climate.
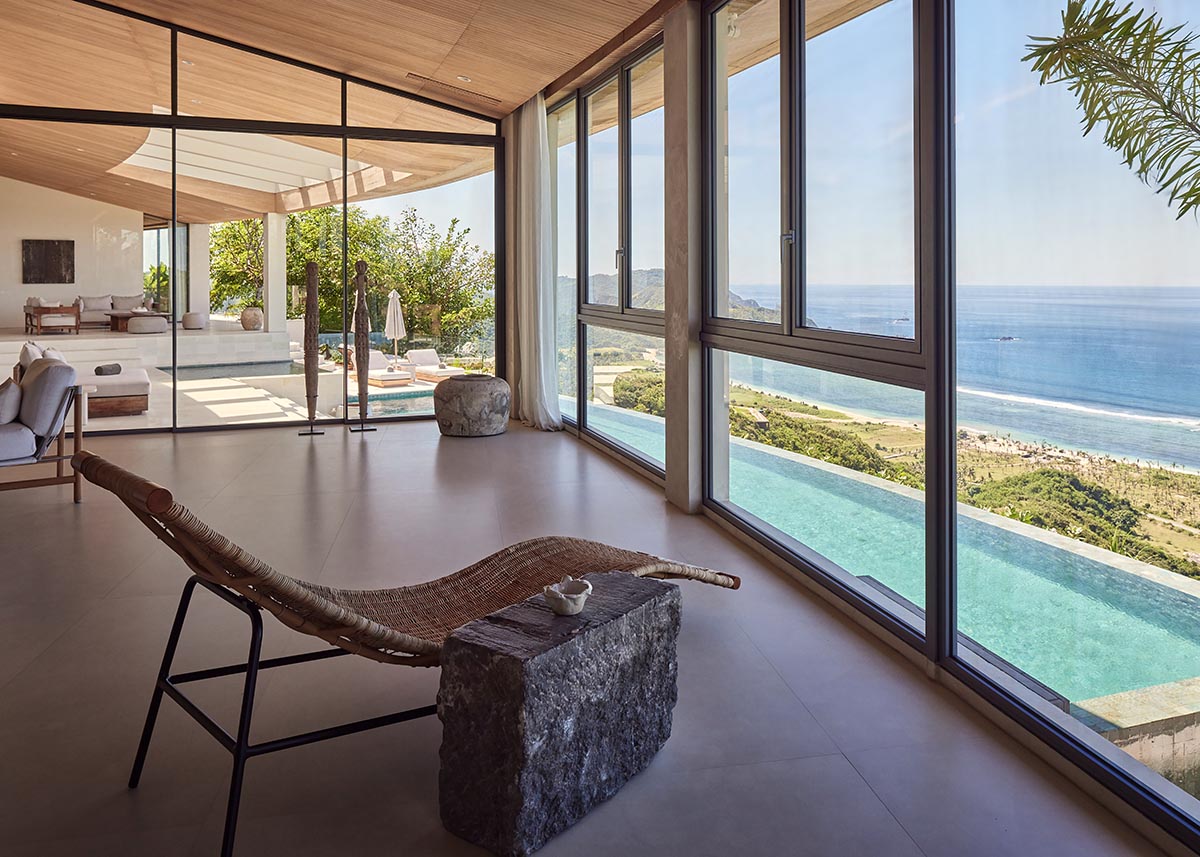
Some of the roof motions can bring to mind the influence of mid-century architecture, particularly the way that John Lautner shaped views and integrated buildings into their surroundings. In this way, architecture ceases to be a shape that seeks to control the landscape and instead becomes a frame through which it is experienced.
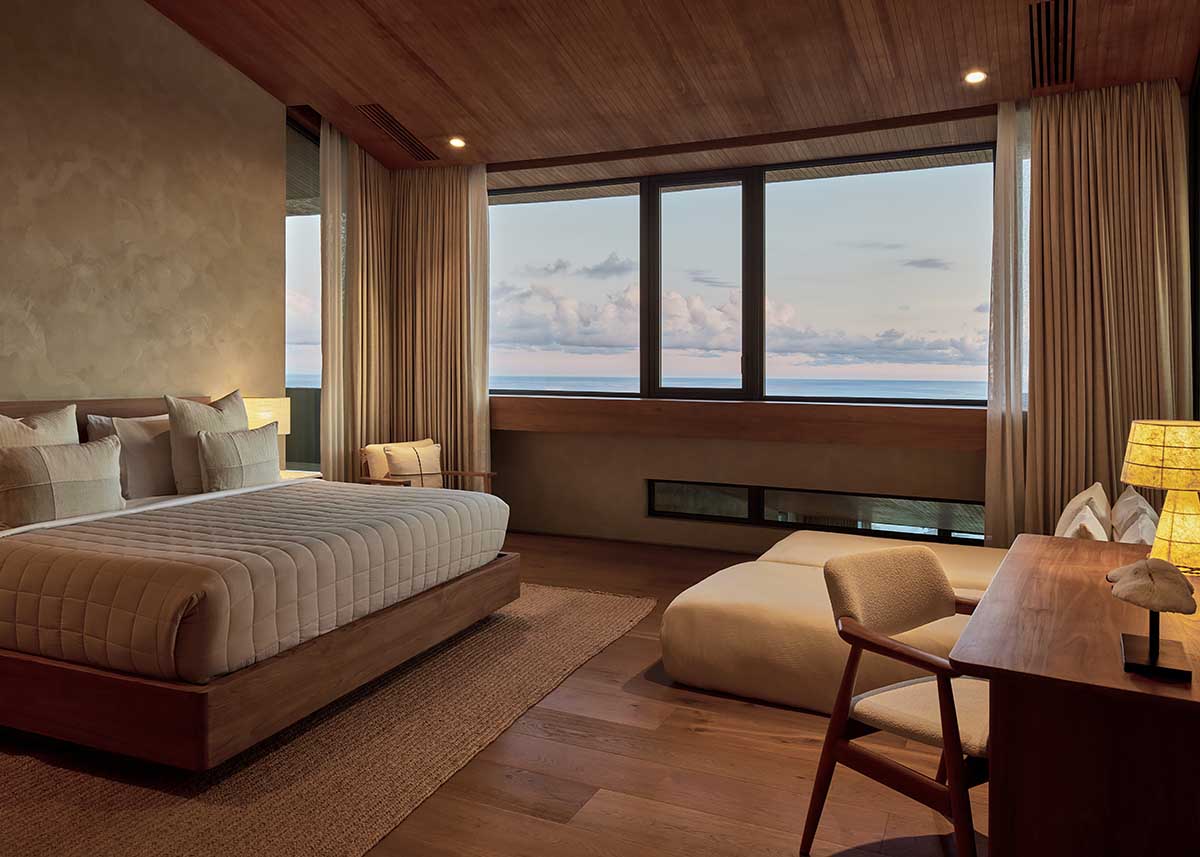
The goal of designing Villa Boë was to create a structure that is both respectful and expressive. Because of its prominent location in the environment, every movement has to be purposeful—not to yell, but to sit calmly and confidently.
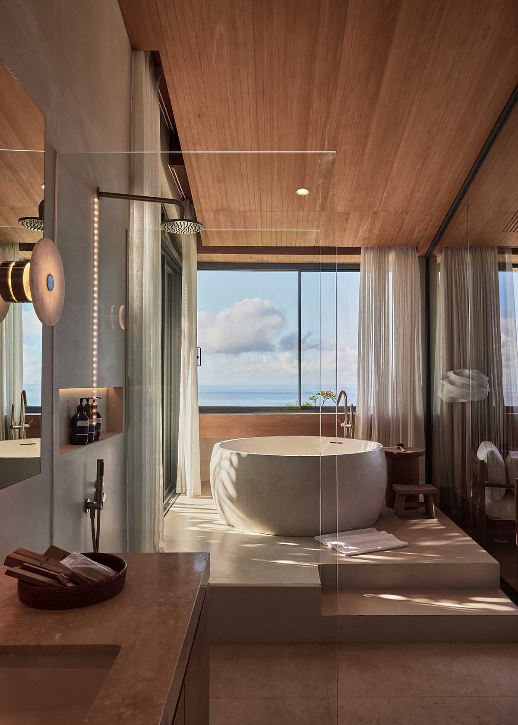

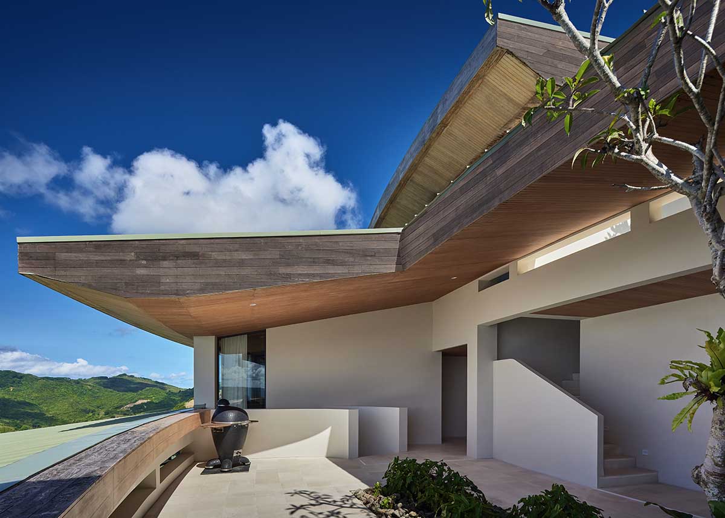

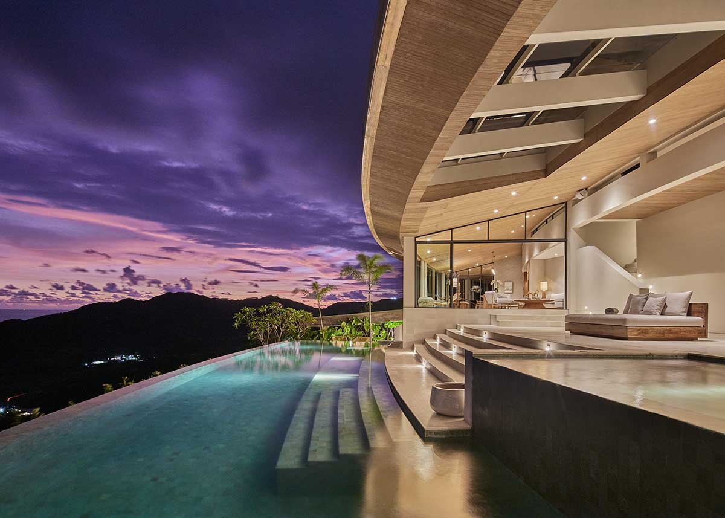

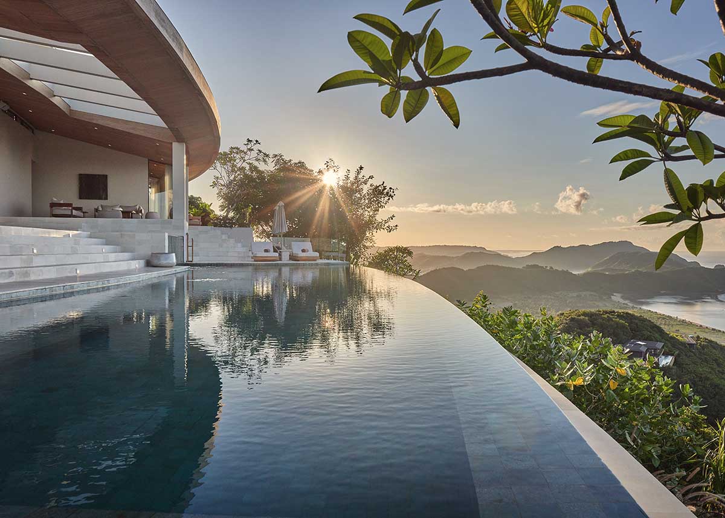


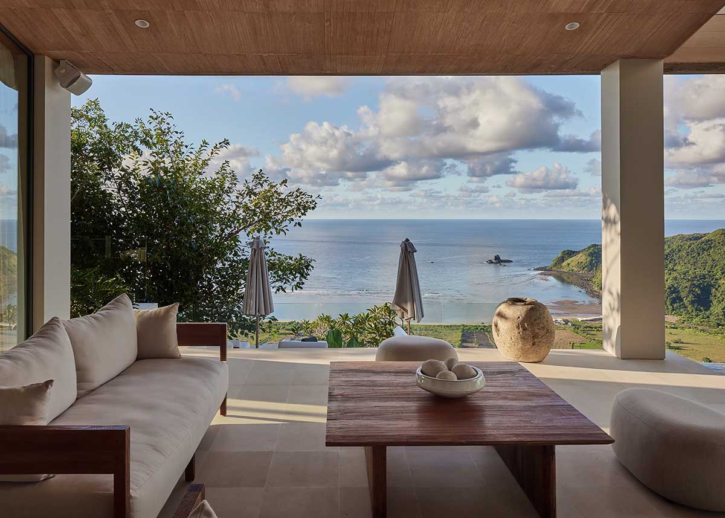
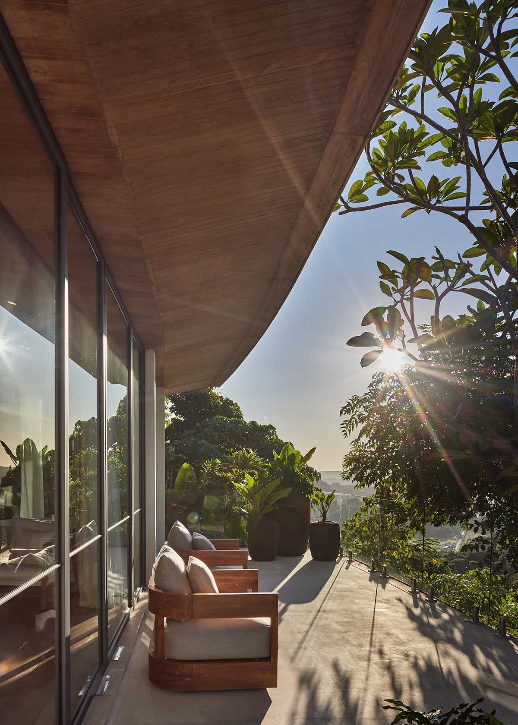
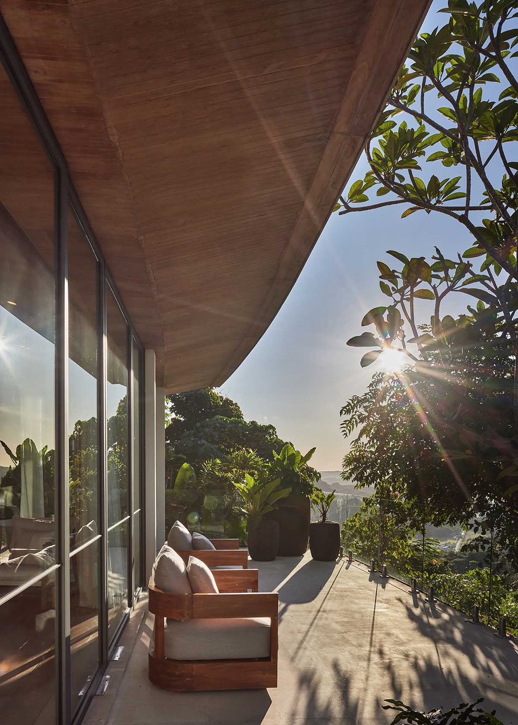

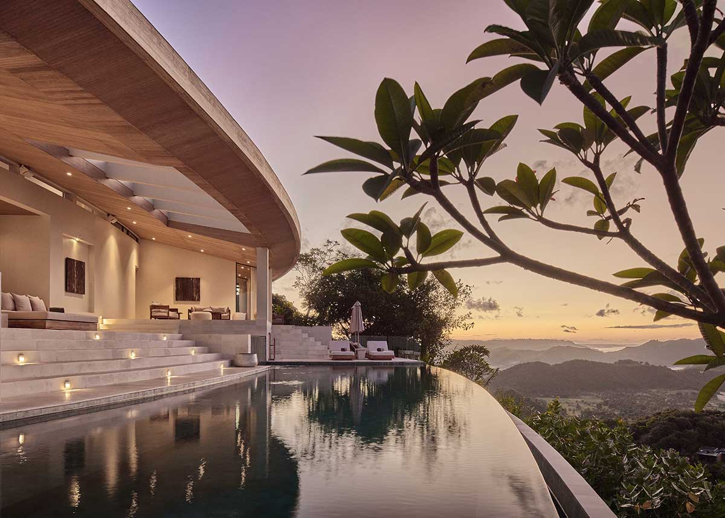

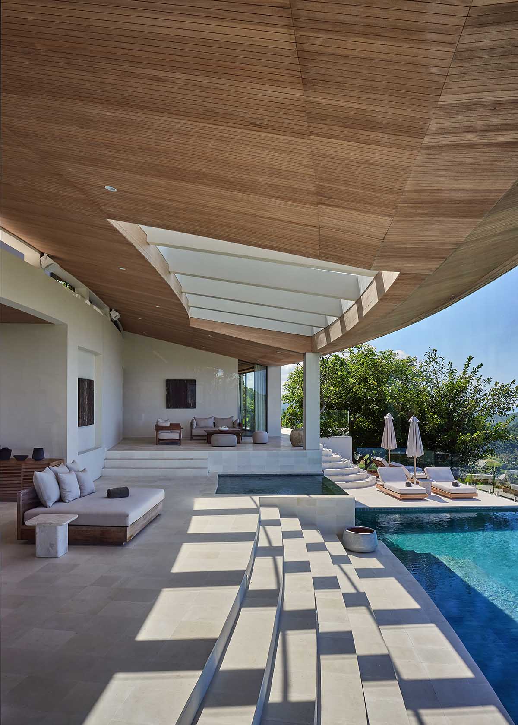
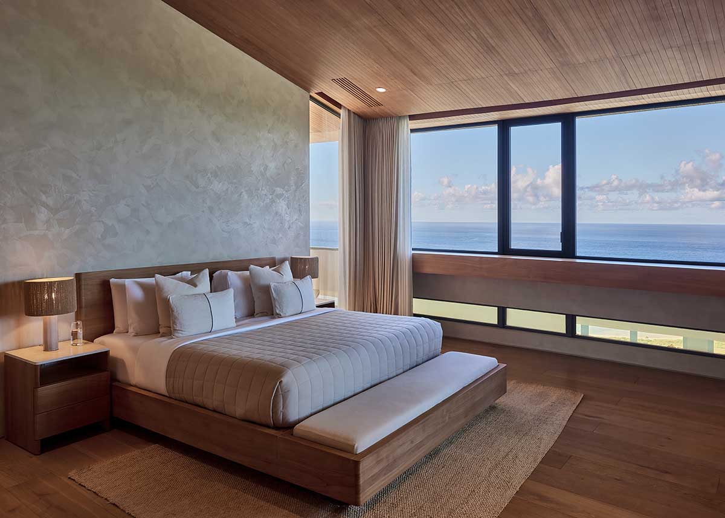


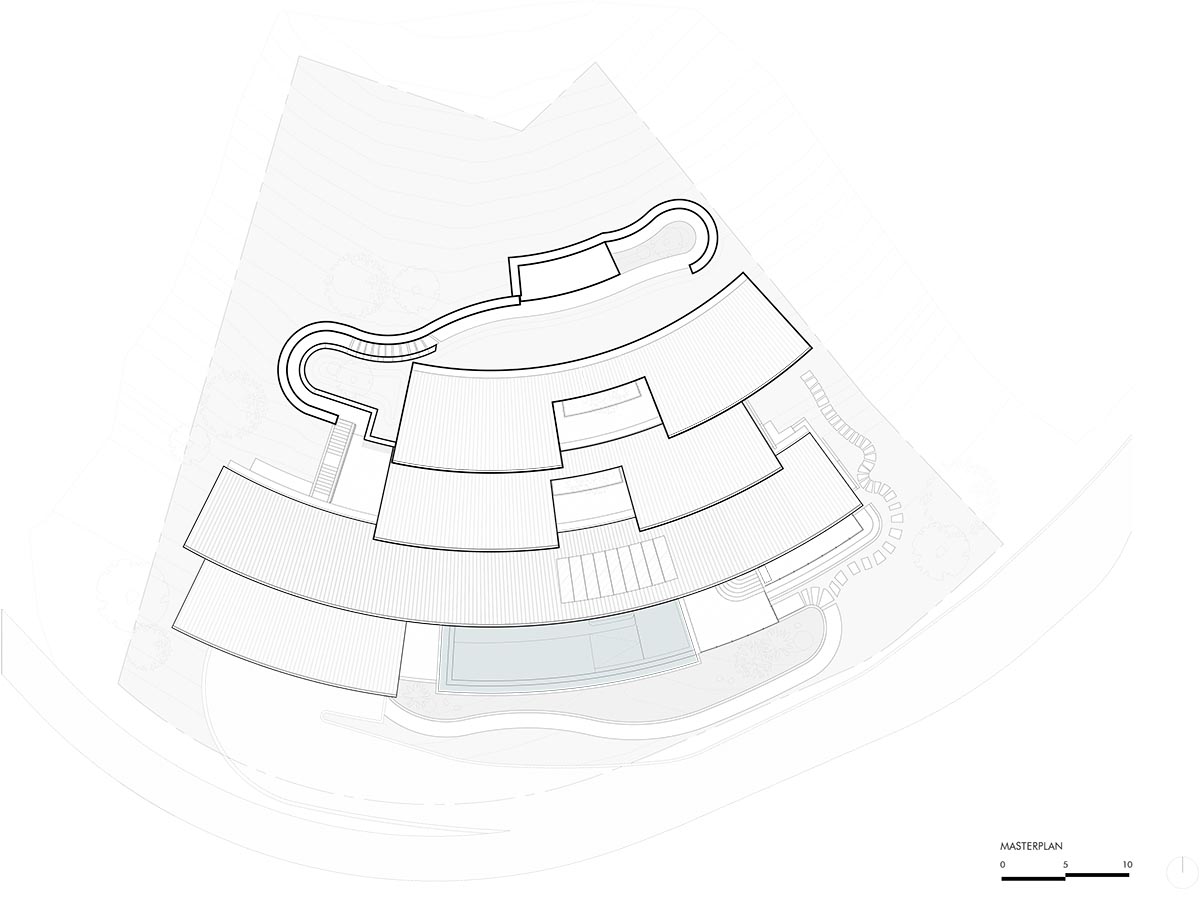
Masterplan
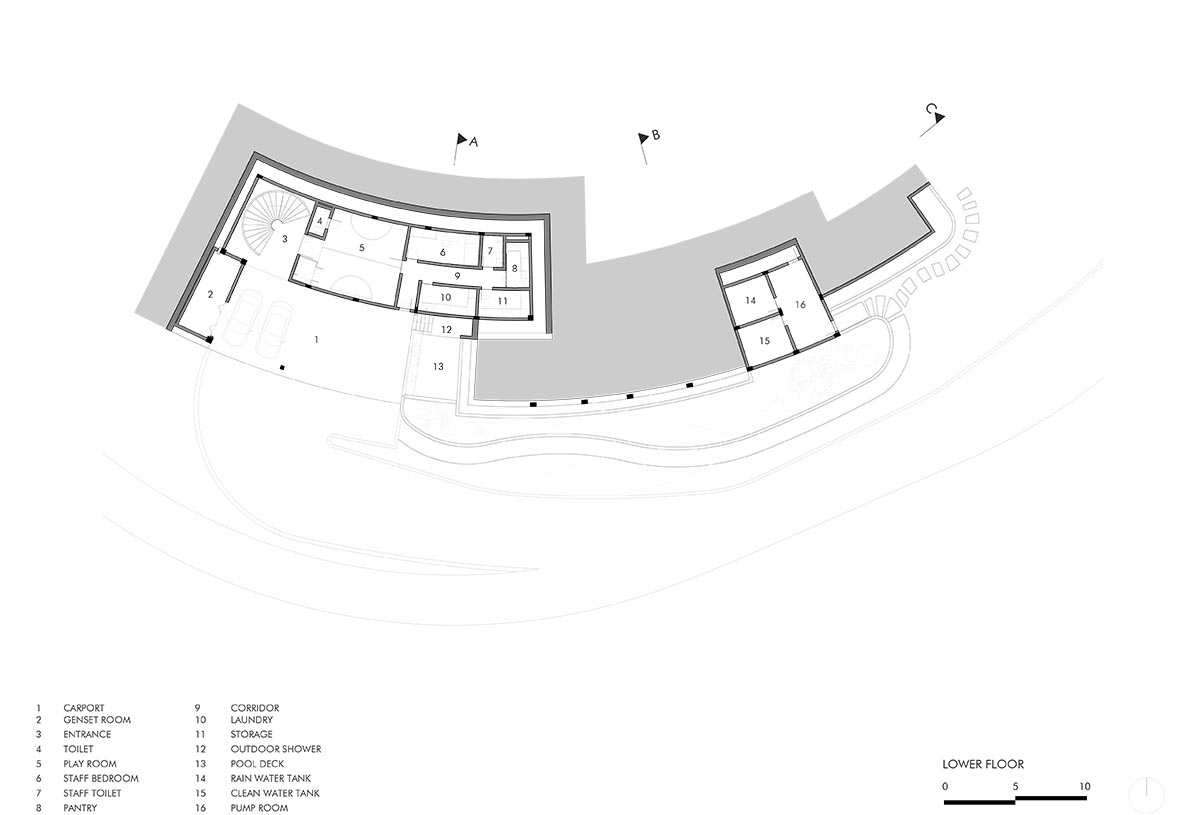
Lower floor plan

Ground floor plan
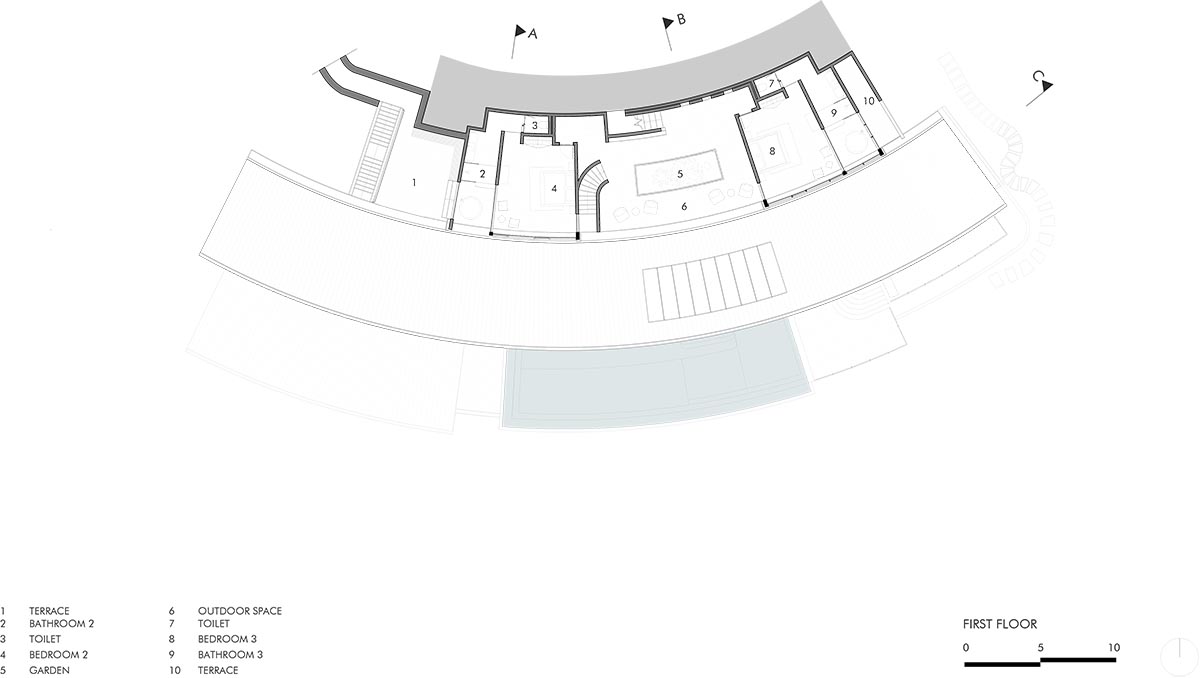
First floor plan
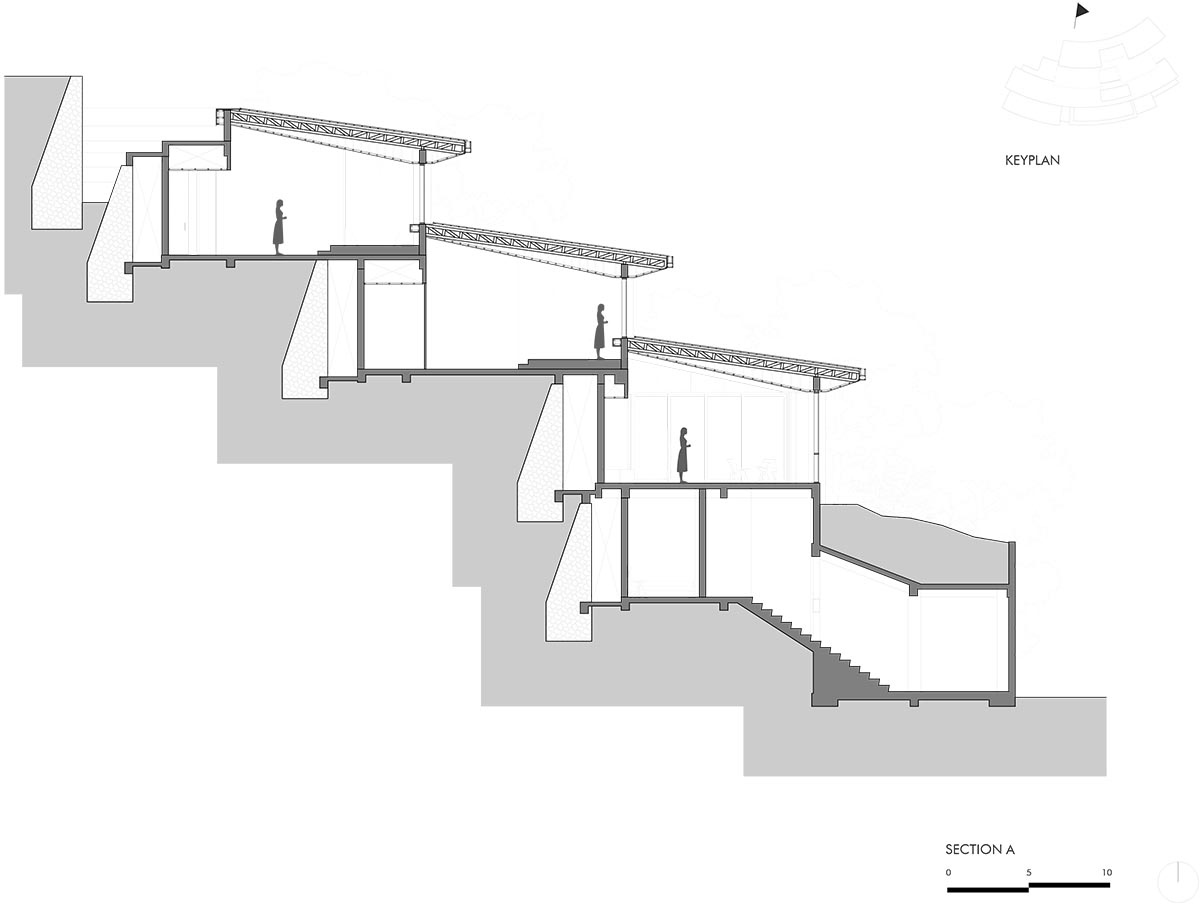
Section
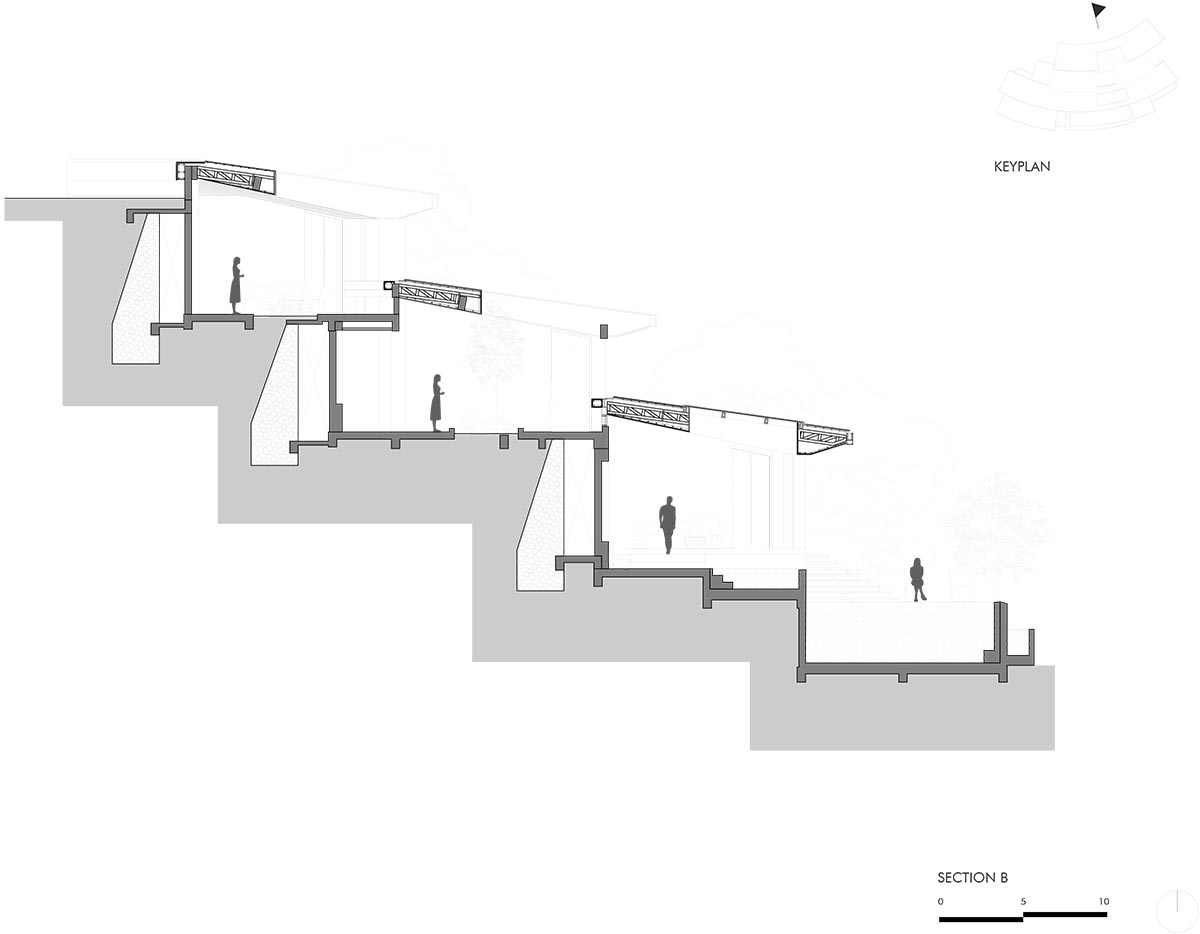
Section
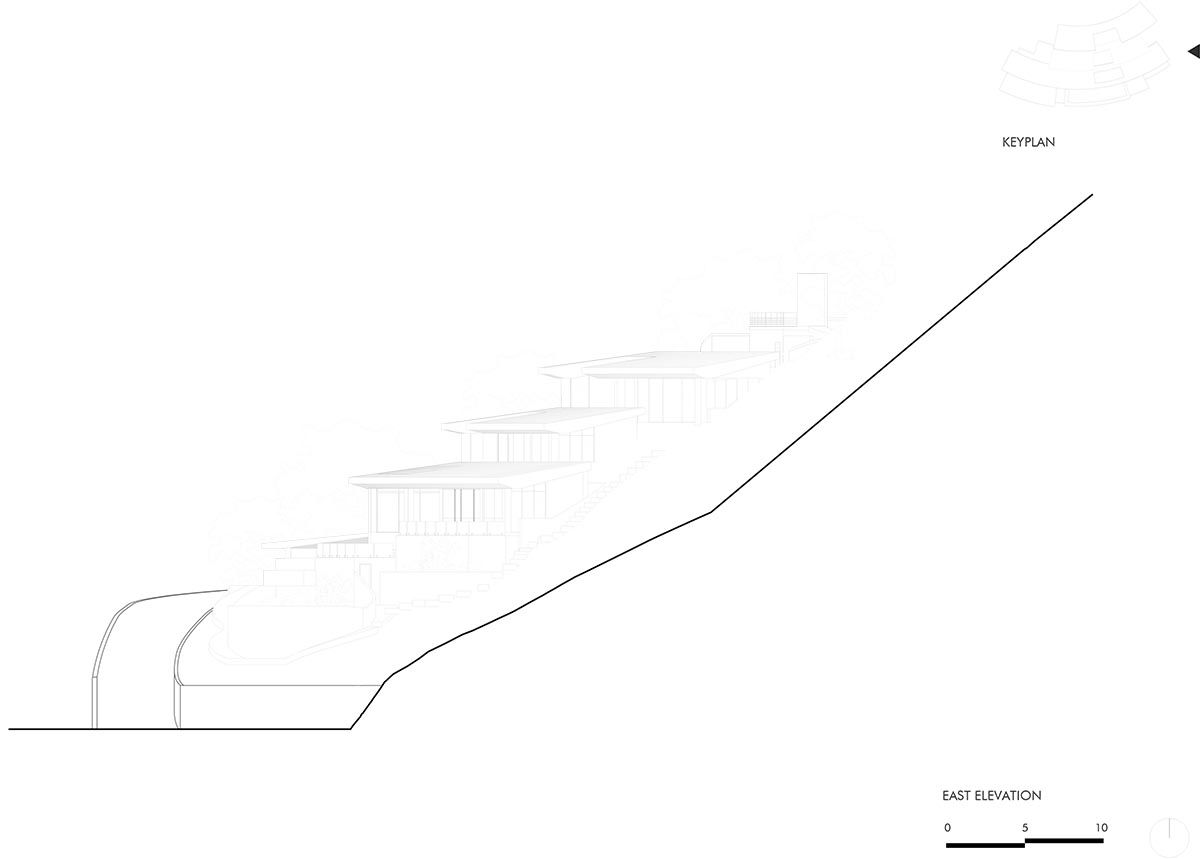
East elevation
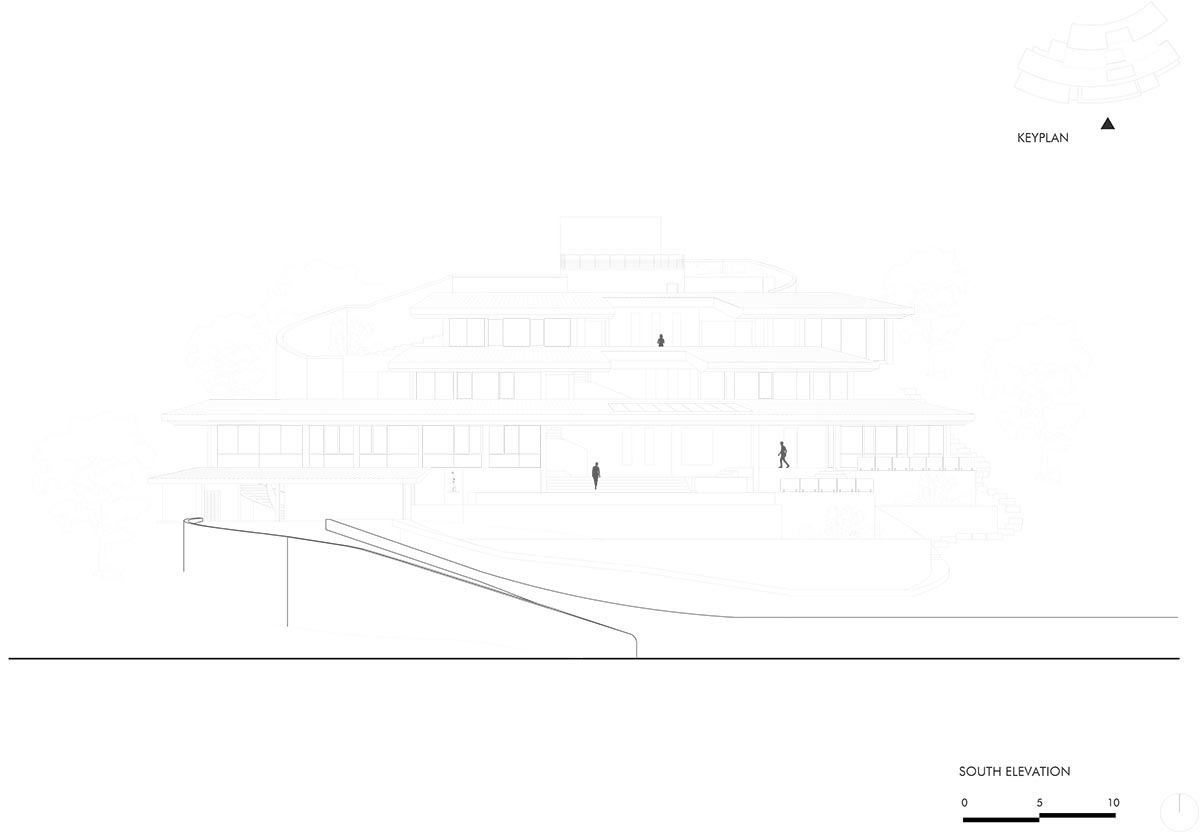
South Elevation
Alexis Dornier completed The Loop, a 762-square-metre residence is drawn on a mesmerizing figure 8 spiral in which all program elements are placed in some parts of the geometry.
In addition, the firm and Studio Jencquel built a guest house collective with staggered wooden towers to create "a floating community" in a jungle in Kecamatan Pekutatan, Indonesia.
Project facts
Project name: Villa Boe
Architects: Alexis Dornier
Size: 1,151m2
Status: Completed 2024
Construction: Adi Jaya Utama
Landscape: Bali Landscape Company
Interior design: Somewhere Concept
All images © KIE.
All drawings © Alexis Dornier.
> via Alexis Dornier
Alexis Dornier rental home residential Tampah Hills villa rental
