Submitted by WA Contents
Whispers of renewal: bergmeisterwolf reimagines former chicken coop as a retreat in Italy
Italy Architecture News - Jul 31, 2025 - 04:51 1701 views
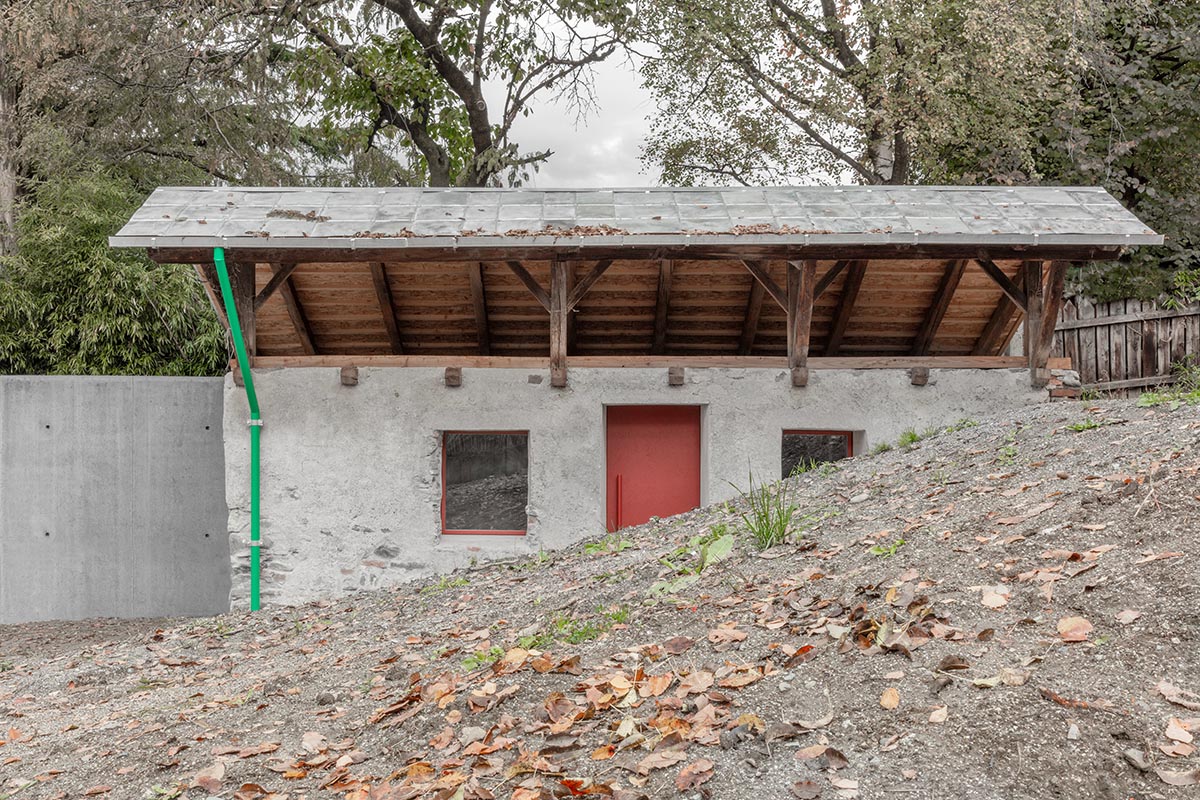
Italian architecture practice bergmeisterwolf has reimagined a former chicken coop as a new retreat in Milland-Brixen, Italy.
Named Into the Wall – Wiedenhofer, the 23-square-meter structure was previously used as a chicken coop, and reinterpreted instead of demolished, a rebuilding is a remodelling.
A seamless continuation, a thoughtful remodeling, an inspired addition, a creative repurposing, this project embodies the essence of a retreat.

It is a sanctuary designed for deep reflection, meditation, rest, dreaming, and simply being present in one’s own space. Every new building component has been meticulously handcrafted and designed with intention, adhering to the principle of continuation.
The solid stone walls and restored plasters retain their rich textures and historical character while being intelligently enhanced in key areas and transitions. This approach not only honors the existing structure but also integrates effortlessly with its openings.
The bold additions, such as the vibrant green rain gutter, serve as striking design elements that breathe new life into the entire space.
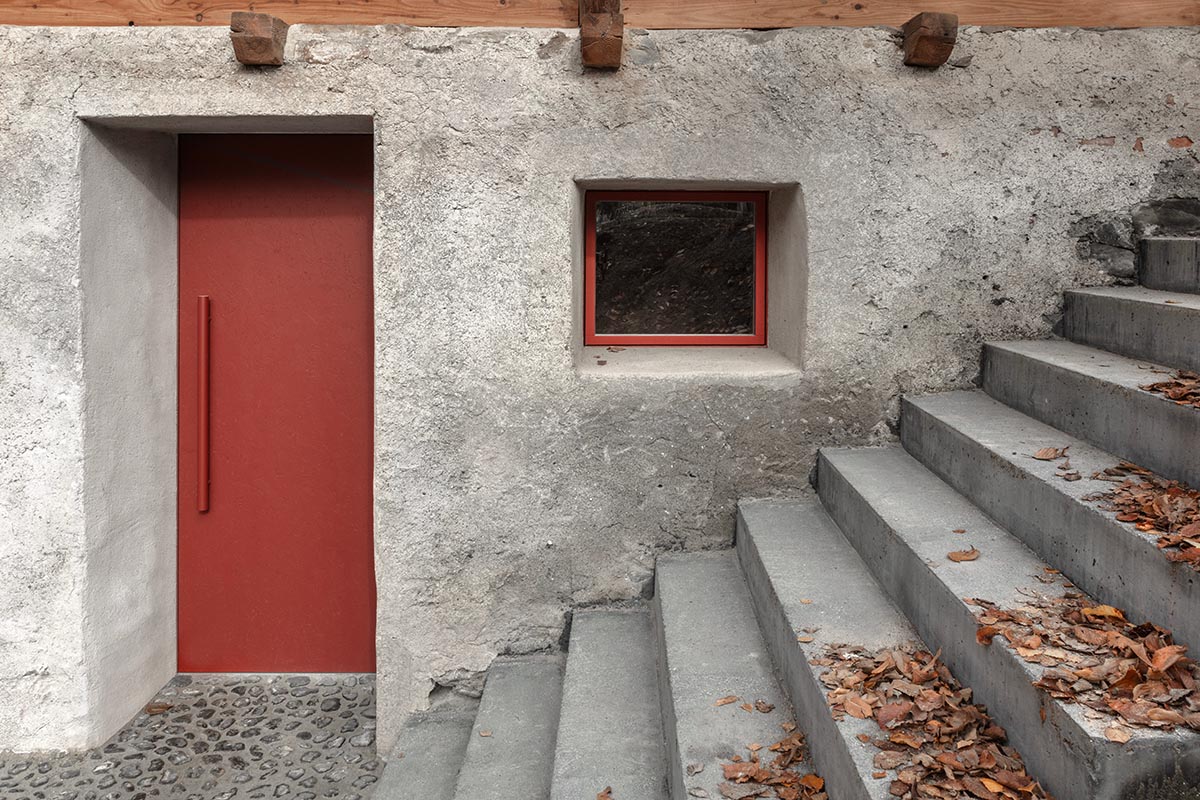
The roof structure dramatically hovers over the stone, creating a unique intermediate space that conveys both lightness and visual intrigue.
Wrapped in welded, untreated aluminum plates, the roof stands as a handcrafted centerpiece that beautifully contrasts with the raw stone below.

The newly positioned, black-pigmented concrete staircase masterfully connects the building to the surrounding landscape and its elevation layers, becoming a vital part of the natural environment.
This staircase not only extends the wall fully but also leads the retreat into the openness of the outdoors.

The architecture is further enriched by a circular concrete element, serving as a tranquil island within the wilderness—a perfect spot to pause and immerse oneself in nature.
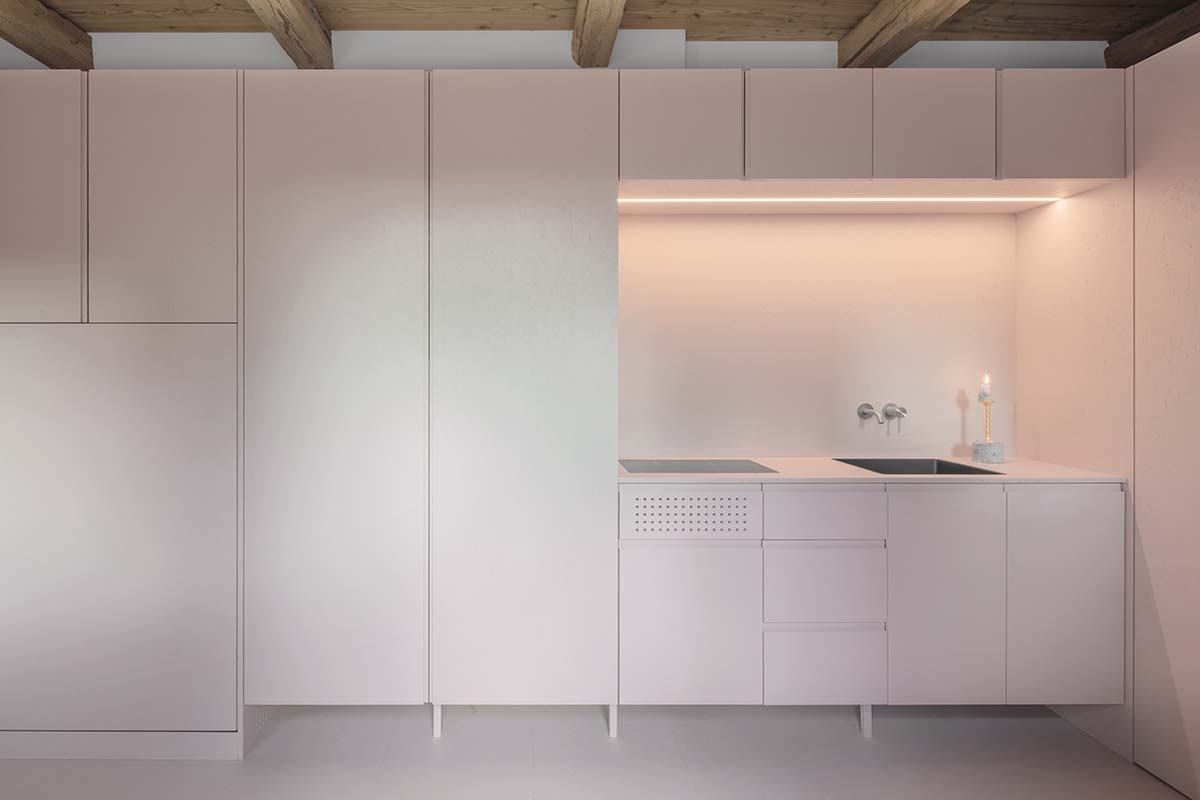
Distinctive features, such as the emerald green rain gutter and the existing red doors and window frames, create bold contrasts against the stone walls, forging a sense of cohesive unity throughout the structure.Internally, an inviting open OSB box is seamlessly integrated and painted in a soft, light pink, enhancing the overall aesthetic. The window frame acts as a striking counterpoint to the walls, further enhancing the unity of the space.

The sectional design of the box flows through the room, multifunctionally serving as a bed, storage, paneling, kitchen, and bathroom.
This innovative design instills a sense of airiness within the compact 15 square meters area, creating a versatile hub for working, sleeping, and dreaming.
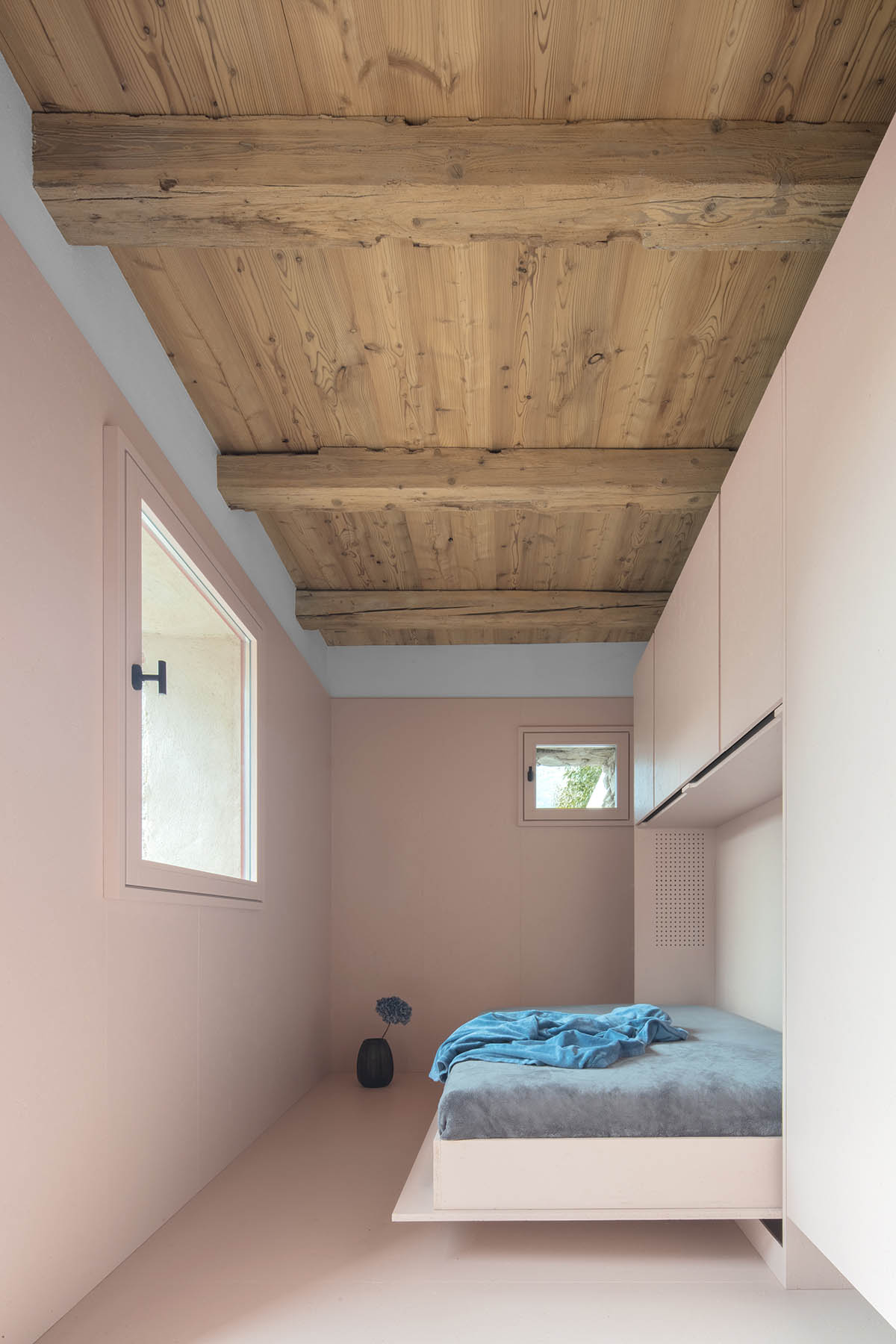
The studio said that "rather than demolishing an existing chicken coop, we have embraced its potential through thoughtful reinterpretation, making the act of rebuilding a powerful statement of respect and creativity in remodeling."





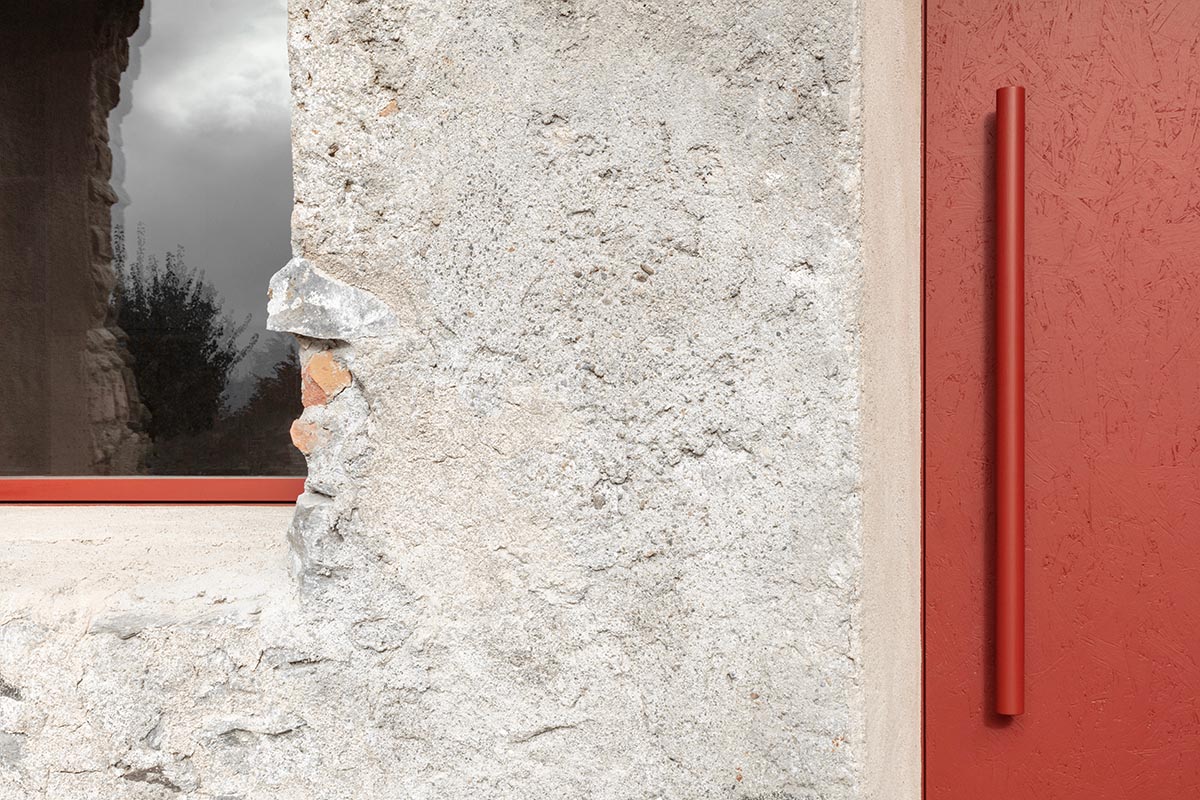

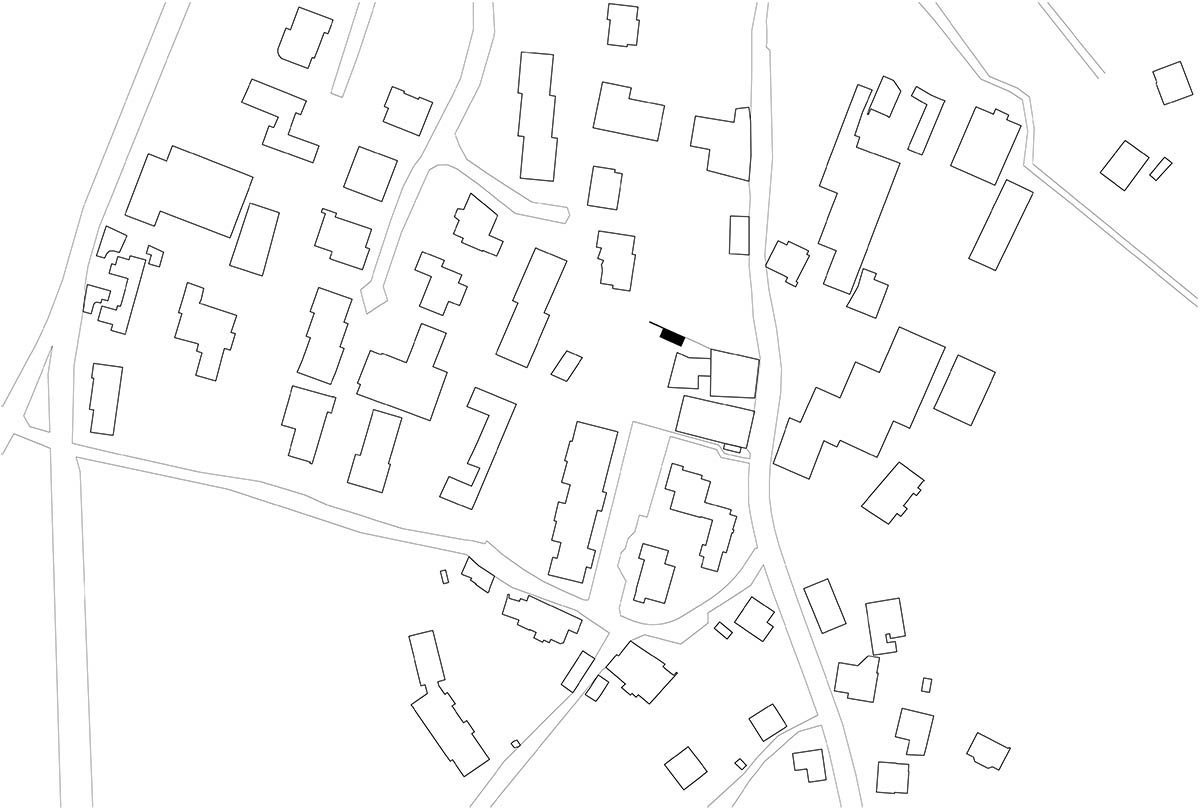
Masterplan

Floor plan
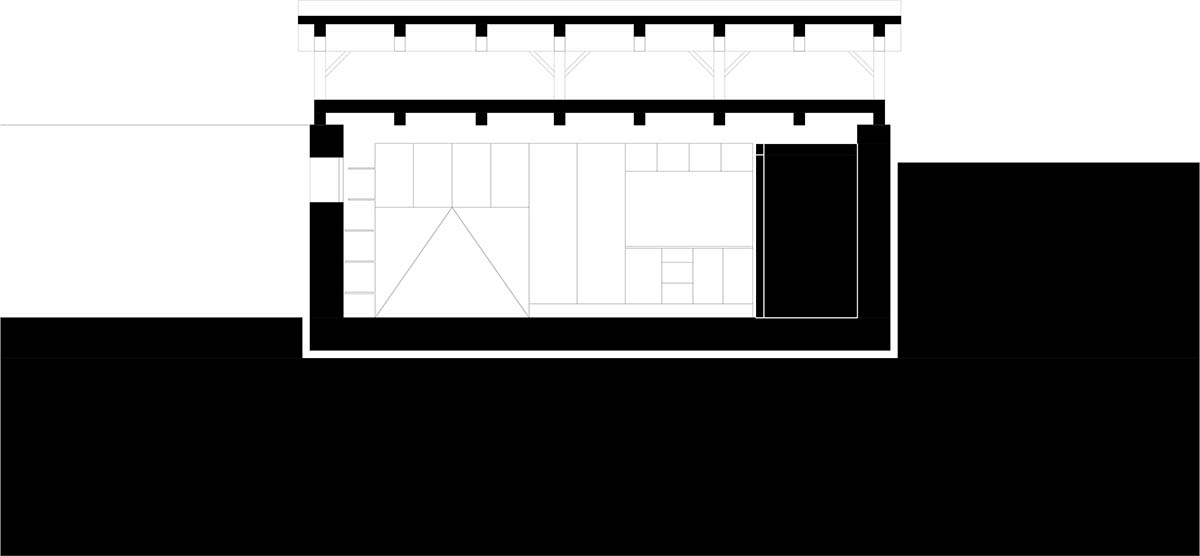
Section
Gerd Bergmeister and Michaela Wolf, who currently reside and collaborate in Brixen, Italy, met and founded the atelier bergmeisterwolf.
The projects by bergmeisterwolf have been awarded numerous national and international prizes, including the national architecture award, Architetto Italiano 2019, for their special approach to architecture that “responds to the context with attention to materiality and with bold solutions".
Project facts
Project name: Into the Wall – Wiedenhofer
Architects: bergmeisterwolf
Location: Milland-Brixen, Italy
Completion date: 2023
Area: 23m2
All images © Gustav Willeit.
All drawings © bergmeisterwolf.
> via bergmeisterwolf
