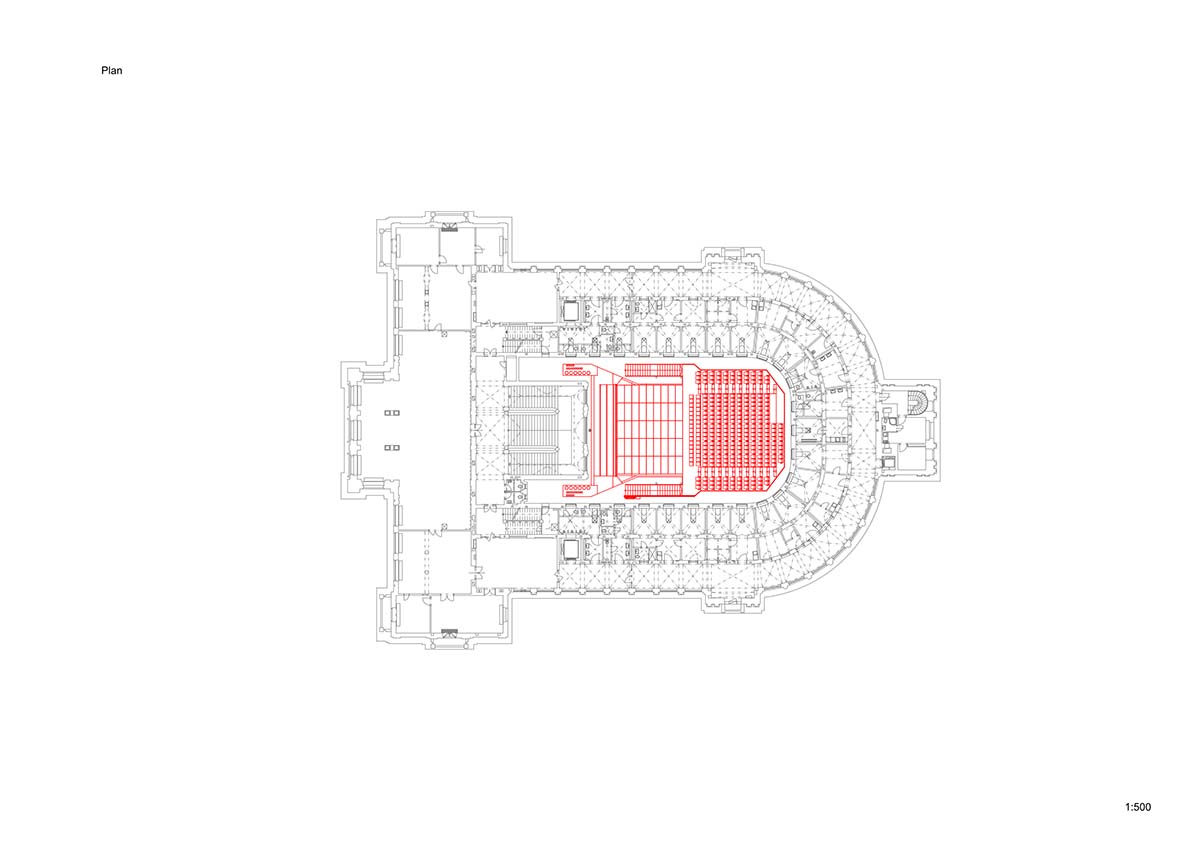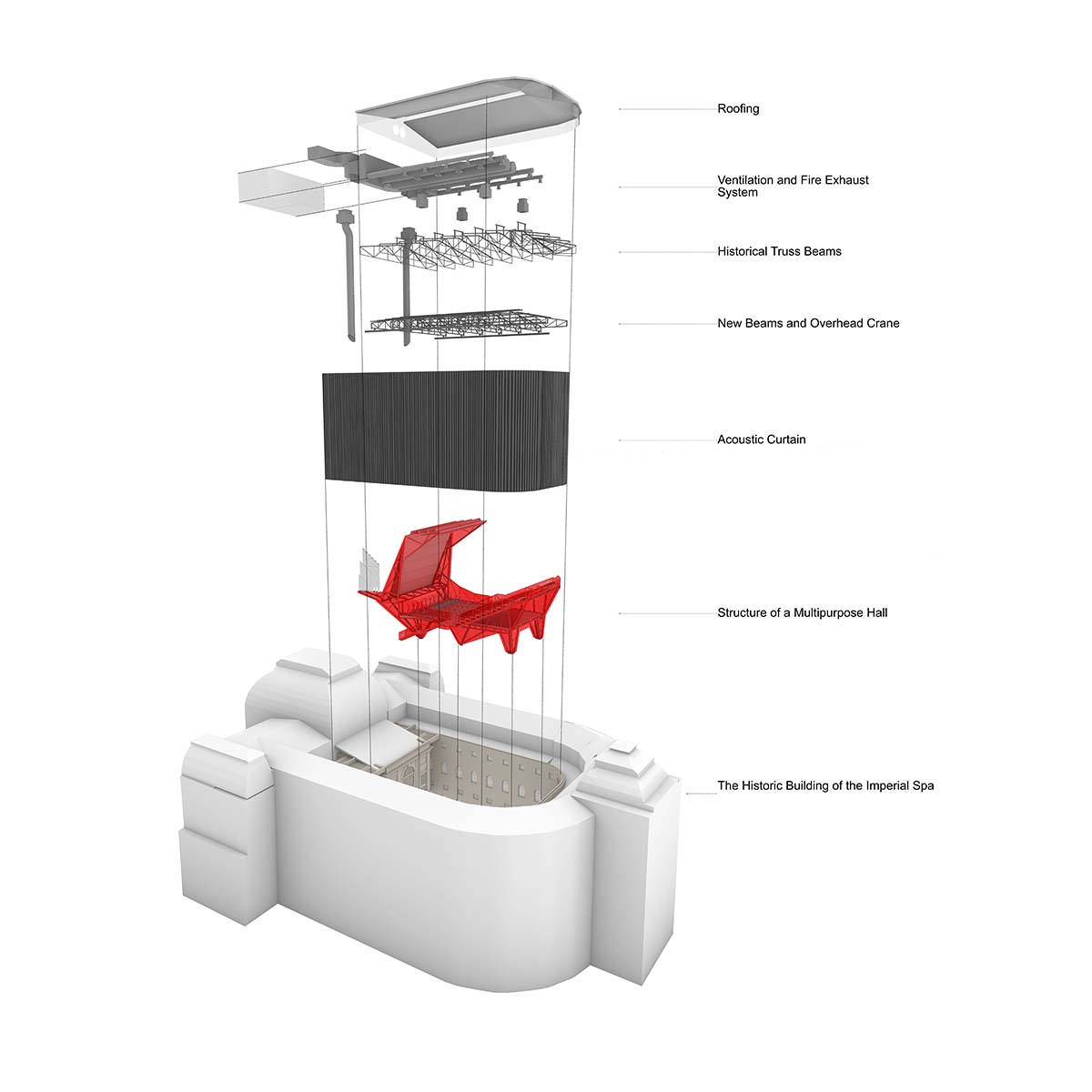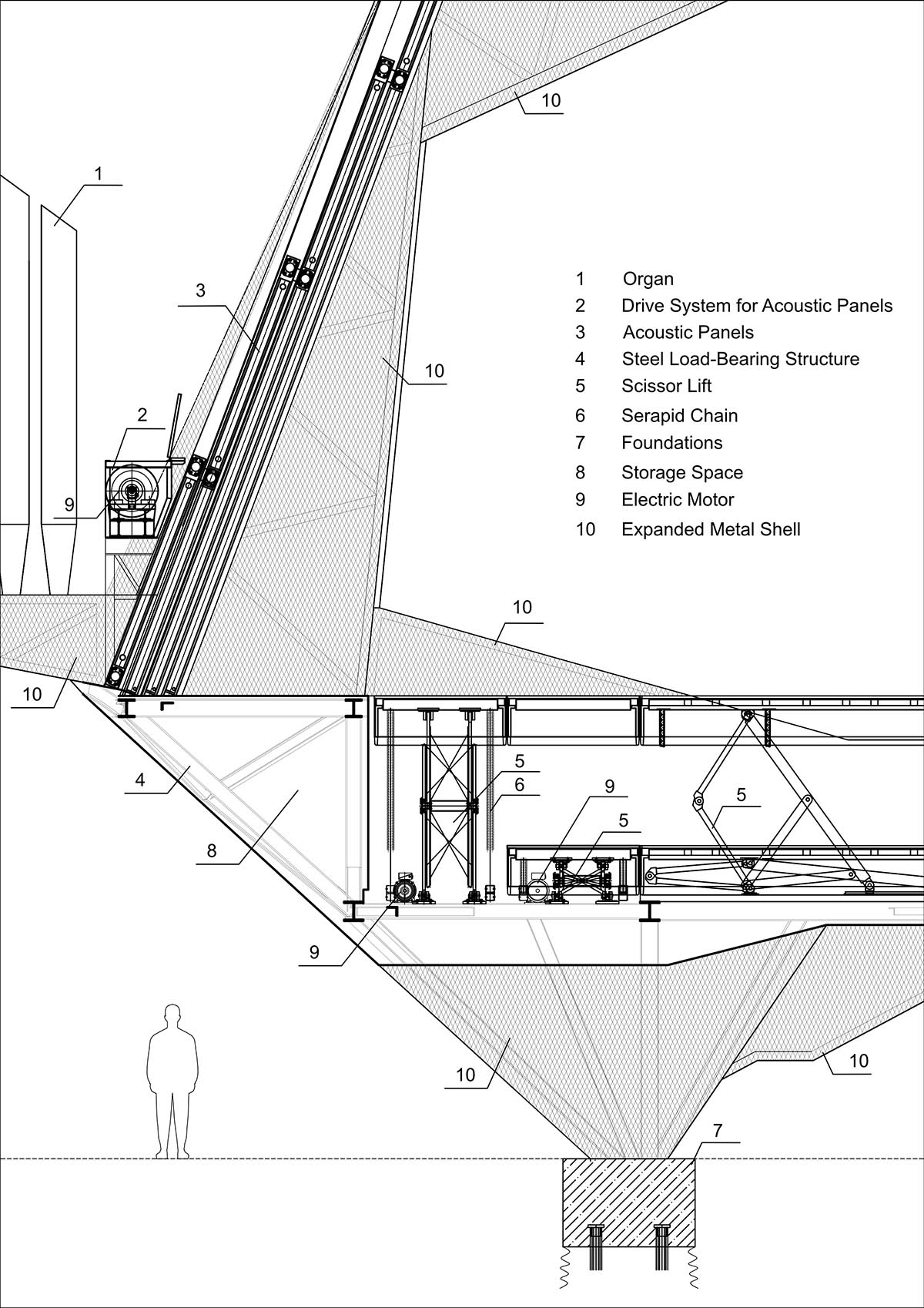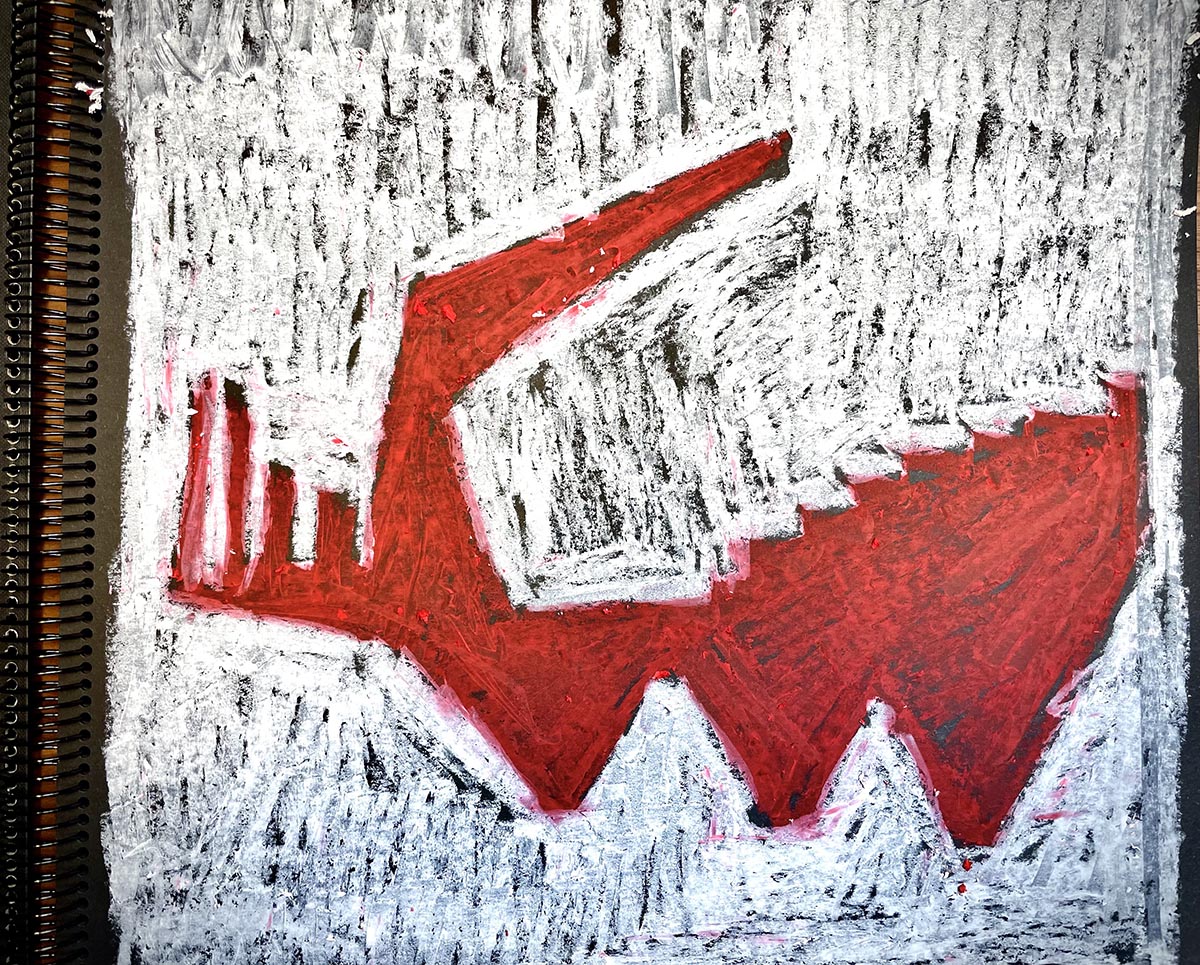Submitted by WA Contents
Bold red concert hall makes a statement as a harmonious blend of history and modern technology
Czech Republic Architecture News - Aug 28, 2025 - 04:24 1377 views
![]()
Petr Hájek Architekti has completed an impressive renovation of the historic Imperial Spa, originally built in 1895, a site renowned for its architectural significance and innovative spa technologies of its time.
The late 19th century was a remarkable period of invention, marked by Thomas Edison’s light bulb, Nikola Tesla’s induction motor, Alexander Bell’s telephone, and the advent of the first internal combustion engine cars by Carl Benz and Gottlieb Daimler.
![]()
Image © Petr Hajek
Simultaneously, Henri Giffard was designing a steerable airship, while Jules Verne captivated readers with his novel "From the Earth to the Moon," and Claude Monet painted the iconic "Impression, Sunrise."
The intricate steel-built mechanical systems of the Imperial Spa's architecture demonstrated the time's technological advances. A ground-breaking system for preparing and supplying peat to the multi-story bathing areas was incorporated by architects Ferdinand Fellner and Hermann Helmer. Despite large price overruns, the spa's creative conveyor and elevator system allowed it to serve up to 2,000 clients every day, giving them access to 100 baths and guaranteeing a quick return on investment.
![]()
Image © Petr Hajek
As the 20th and 21st centuries approached, the spa’s usage dwindled to sporadic cultural events, leading to its gradual deterioration. A compelling purpose was sought to justify the significant investment required for renovations, a need that persisted even during the project's initial planning stages.
Ultimately, the decision was made to convert the Imperial Spa into a cultural hub, with a central concert and multifunctional hall situated in the atrium, previously the site of a utilitarian machine room housing the peat conveyor.
![]()
Image © Petr Hajek
The new room was designed with the historical spirit of the "peat machine" in mind. With only a few cast-iron columns from the original construction still standing and the restoration of spa operations off the menu, there was a great chance to unveil a contemporary "machine" outfitted with state-of-the-art acoustic and scenic technologies.
Similar to a "Swiss army knife," the hall was designed to be a flexible "transformer," capable of changing its acoustic and spatial properties to accommodate a variety of activities.
![]()
Image © Petr Hajek
The hall contains an orchestral shell with a retractable screen that reflects sound toward the audience, along with sophisticated tools to adjust reverberation time, sound direction, and intensity. Resonating hardwood panels on a steel structure compliment the musicians' instruments, while rotating triangular panels above the stage can reflect, absorb, scatter, or direct sound as needed.
![]()
Image © Petr Hajek
The facility supports different activities, including concerts, theater performances, dance events, conferences, film screenings, and popular music.
When necessary, a large blackout curtain can provide sound attenuation and total darkness. All of the acoustic and scenic technologies are smoothly integrated into the building, and the ventilation and fire safety systems are subtly situated in a block above the roof of the main stairway.
![]()
Image © Petr Hajek
Large structural elements could not be carried into the atrium, which made construction of this hall extremely difficult. Each component was therefore painstakingly put together from smaller pieces that were carefully carried through a roof aperture.
![]()
Image © Petr Hajek
![]()
Image © Petr Hajek
![]()
Image © Petr Hajek
![]()
Image © Petr Hajek
![]()
Image © Petr Hajek
![]()
Image © Petr Hajek
![]()
Image © Petr Hajek
![]()
Image © Petr Hajek
![]()
Image © Petr Hajek
![]()
Image © Petr Hajek
![]()
Image © Petr Hajek
![]()
Image © Petr Hajek
![]()
Image © Petr Hajek

Floor plan

Section

Scheme

Detail

Sectional view

Sketch

Movable elements
Project facts
Project name: Concert Hall in the Imperial Spa
Architects: Petr Hájek Architekti
Author: Petr Hájek, Nikoleta Slováková, Martin Stoss
Client: Karlovy Vary Region
Location: Karlovy Vary, Czech Republic
Completion year: 2024
Usable floor area: 492m2 courtyard
Collaborators:
Acoustic design and audiovisual technology: AVT Group [Petr Vlček, Martin Vondrášek]
Structural steelwork and mechanical technologies: GRADIOR TECH [Robert Nos, Martin Matoušek]
The top image in the article © Petr Polák.
All images © Benedikt Markel, Pavel Nasadil, Petr Polák.
All drawings © Petr Hájek Architekti.
> via Petr Hájek Architekti
