Submitted by WA Contents
Imaginative spaces: Day care and after-school center by 11-Design encourages exploration and play
China Architecture News - Sep 01, 2025 - 04:20 2716 views

11-Design has created interiors for an imaginative environment with low-cost materials for children aged 6–12 in Yantai, Shandong, China.
Named DEYA Day Care and After-School Center, the 270-square-metre project is located in Yantai, Shandong Province, China. DEYA Day Care Center is dedicated to providing high-quality day care for children aged 6 to 12.

For its 270-square-meter indoor space, DEYA commissioned 11- Design to conceive a creative and nurturing environment.
Drawing inspiration from the concept of a “tent,” the design team created a clear, cost-effective, and playful system that redefines children’s perceptions of learning and rest spaces.
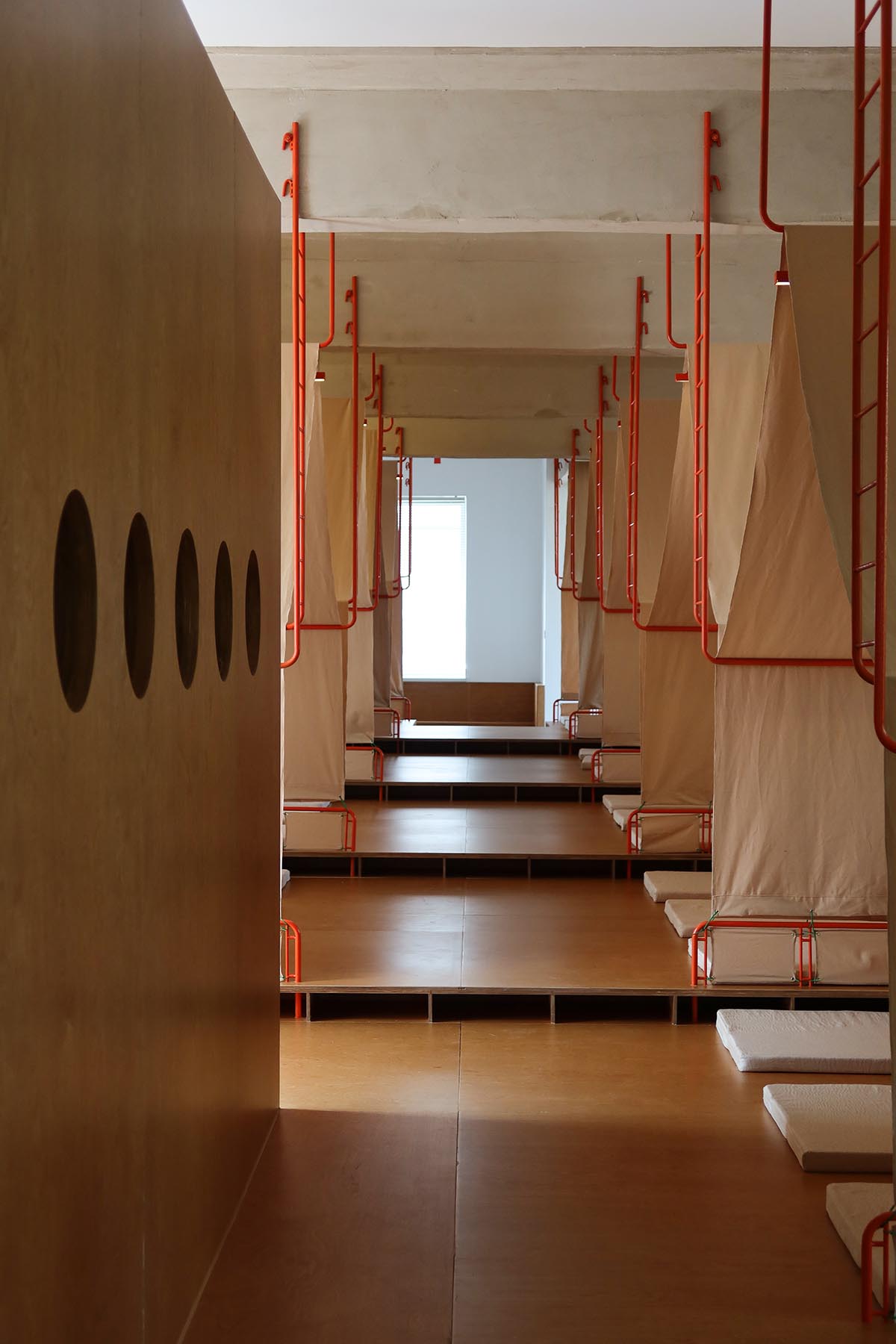
A Tent for Every Child: A Personal World of Safety and Belonging
How can every youngster experience a sense of safety and acceptance? 11-Design makes the "tent" the fundamental unit of the space rather than depending on traditional spatial divisions. The tent represents freedom, adventure, and enjoyment in addition to shelter, according to the designers.

The team created a unique tent system using orange metal frames, off-white canvas, integrated lighting, and timber platforms to create cozy, multipurpose areas for reading and relaxing because off-the-shelf tents were either poorly fitted or wasteful with regard to space utilization.
"This is DEYA’s first branch. With few restrictions and the owner being the property owner, we were able to approach the design from a long-term perspective — and finally fulfill our dream of creating a truly playful space for children," said Li Xiaosi, Founder, 11-Design.
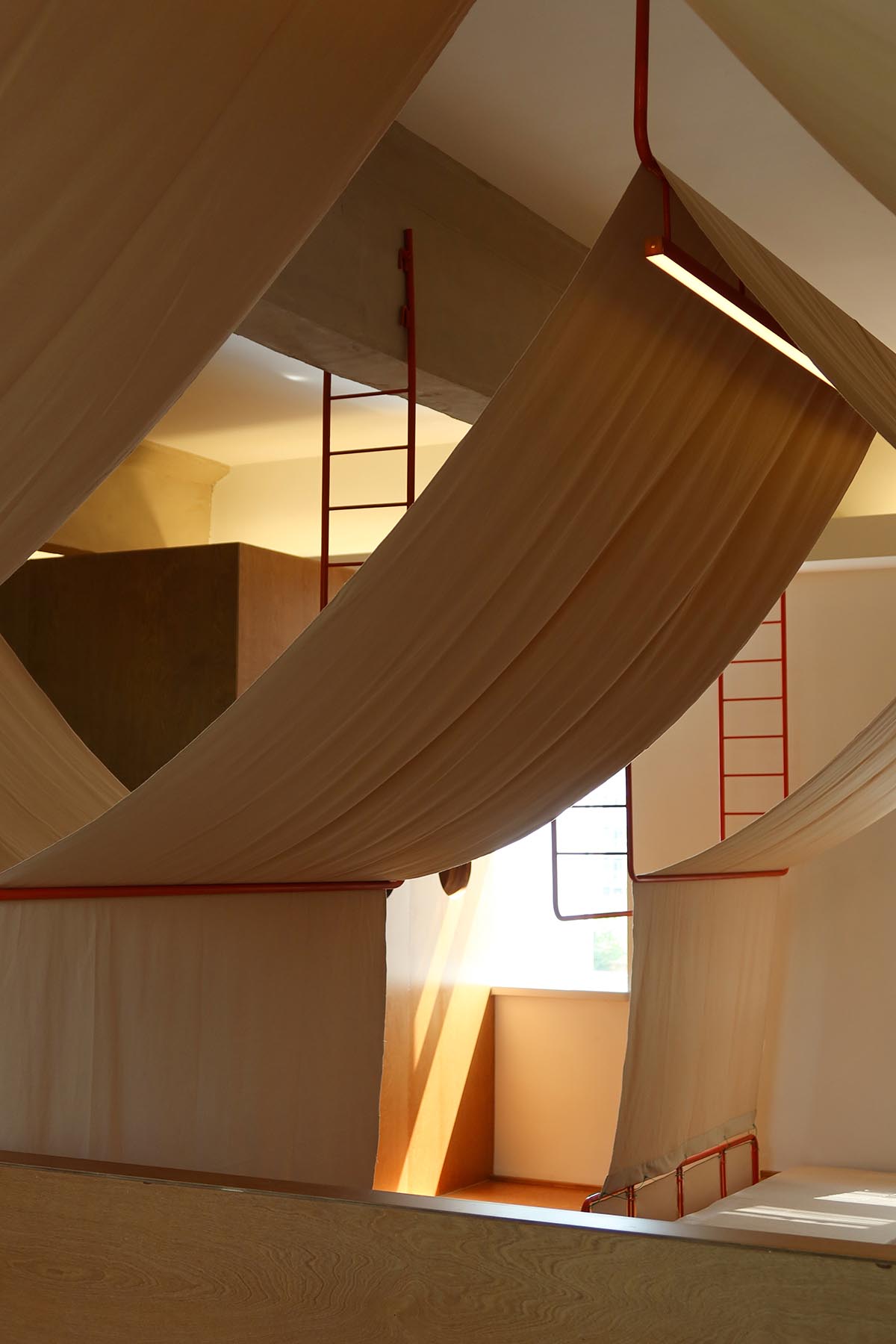
Structure as Language: A Modular and Honest Design System
The tents can cascade through the area thanks to a tiered layout made possible by elevated timber platforms of different heights. In addition to addressing floor level variations, this design adds climbing routes and exploratory pathways.
In a considerate move toward multifunctionality, the platforms' sides serve as accessible open bookshelves, and at midday, they change into comfortable beds for siesta.

Canvas covers are supported by orange steel components in the construction of each tent. Even young toddlers can easily grasp the structural logic and use it to better comprehend how things are put together.
The design team's goal of a "aesthetic of honesty"—avoidance of unnecessary ornamentation—is reflected in the lighting integrated into the tent framework, which enables the structure to fulfill both utilitarian and aesthetic functions.
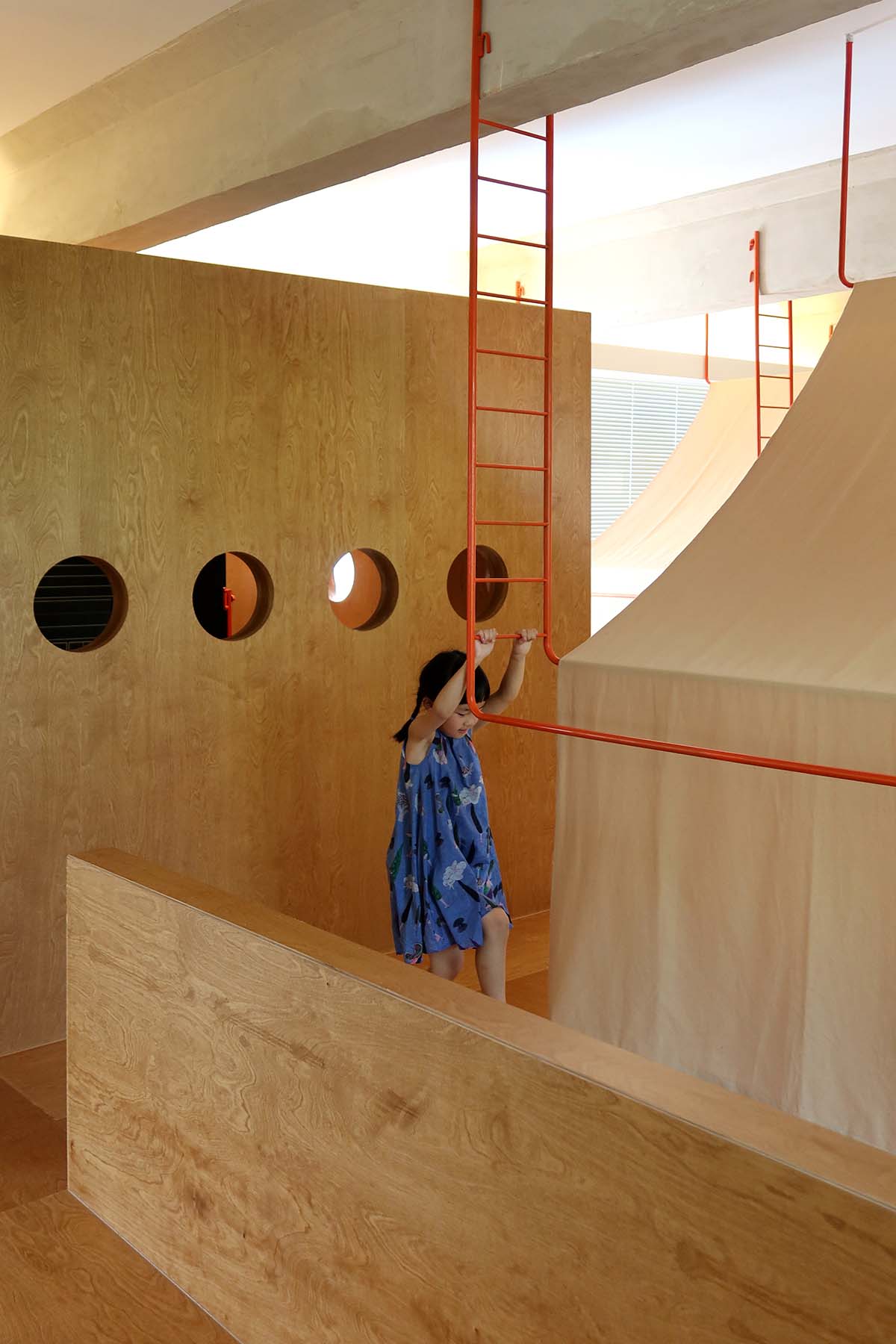
Building Rich Experiences with Basic Materials
Plywood, canvas, and orange steel pipes were the only inexpensive, locally obtained materials used in the project. In spite of these limitations, the team collaborated closely with nearby metal fabricators to produce optimal outcomes over several iterations of prototype.
Desks, blackboard stands, handles, cup holders, lights, and other components all use the same materials and construction principles, creating a unified and identifiable visual system.
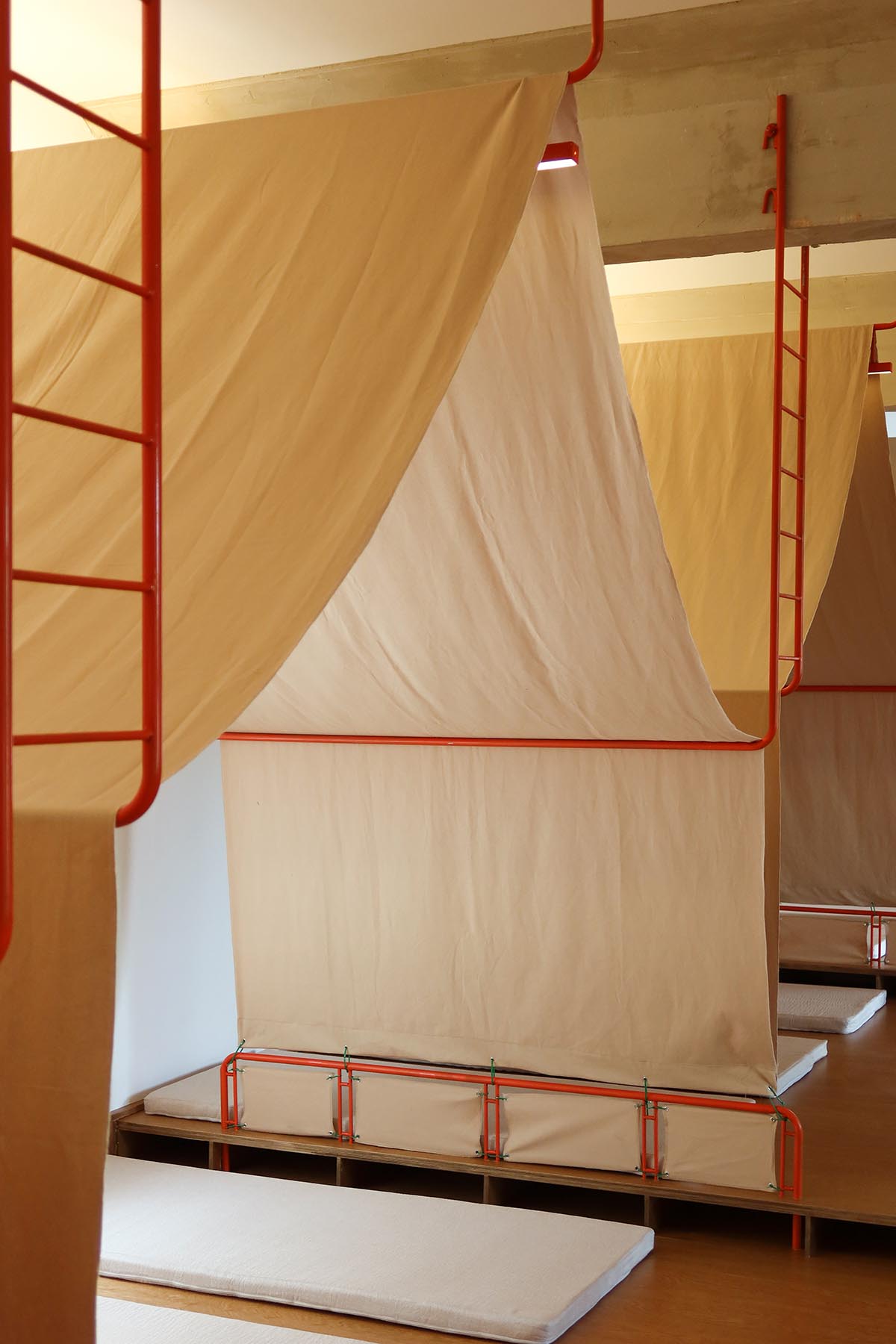
Tables defy convention: an angled plane becomes a picture book stand, and a wooden board on a frame becomes a desk. By releasing them from rigid shapes and preserving their natural creativity, these small changes inspire kids to reconsider the fundamental qualities of commonplace items.
"I didn’t want this to be just a place for homework and naps. I hoped for a community children’s reading space — a place that is fun, inspiring, and full of imagination," said Cao Rong, Founder, 11-Design.
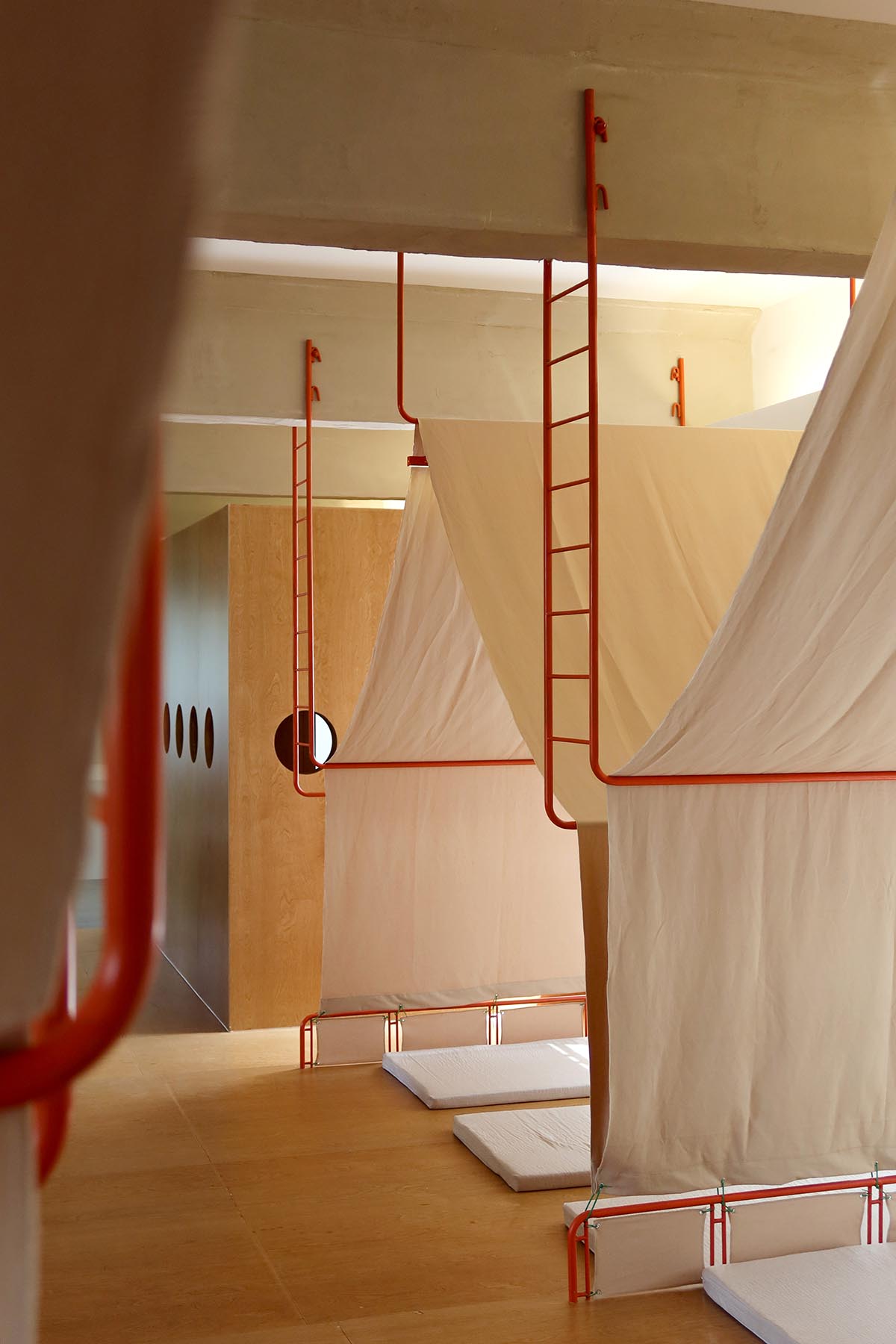
A Fully Functional Space with Thoughtful Details
The room is on the third level and looks out onto a tree-lined street. The windows facing west let in natural light and greenery. To maintain the natural beauty of the area, very little shade and ventilation were given except where needed. Near the entrance are the teacher's office and reception area, which have circular openings for convenient supervision.
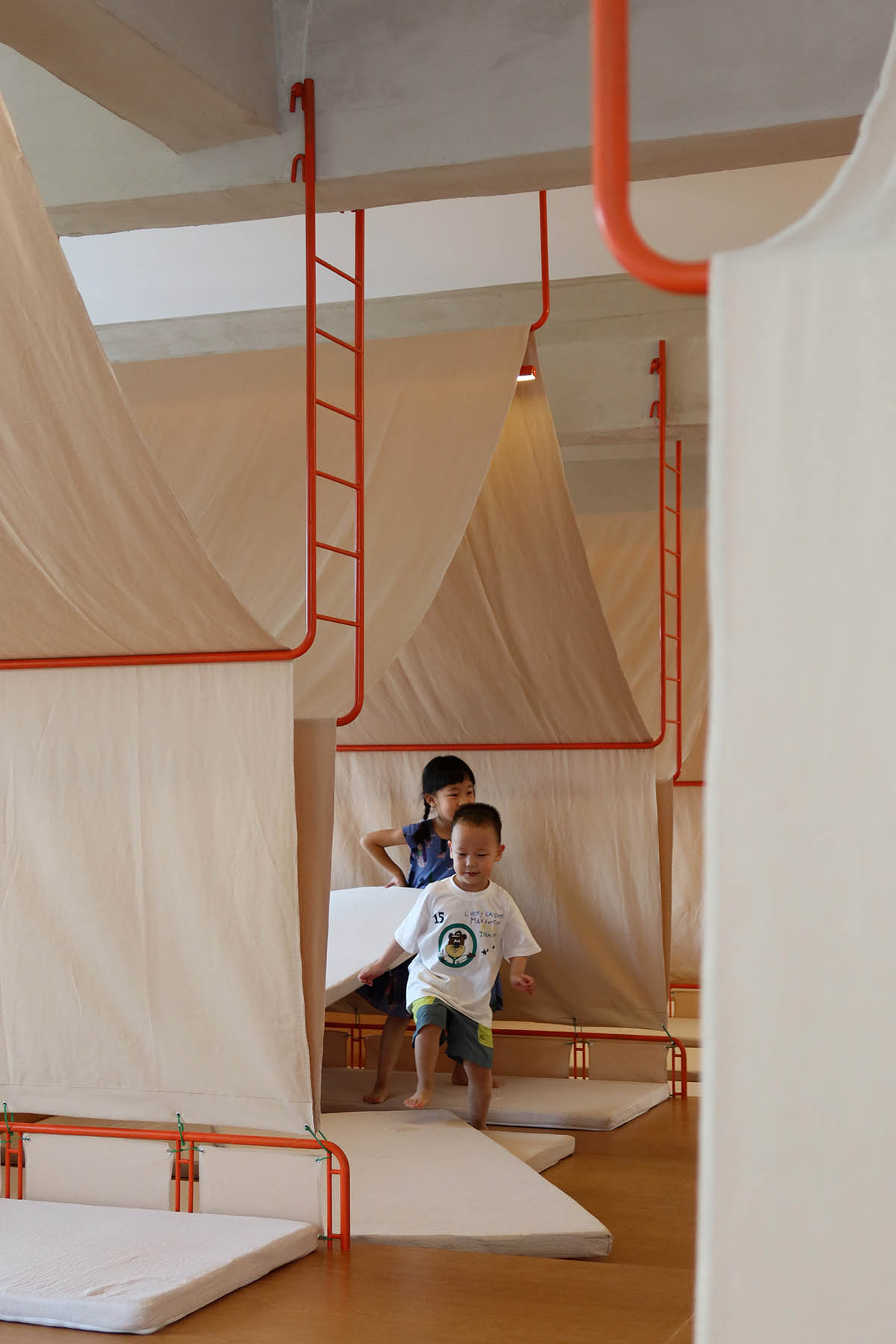
For parents waiting on site, a central "wooden box" serves as a barrier and a comfortable reading area. To maximize circulation efficiency, the kitchen and restroom are tucked away in places without windows.

In Pursuit of the Infinite Within the Limited
This project is an investigation into low-cost, high-impact design. 11-Design used modular design, simple materials, and a high level of system integration to create a place that is both logical and cozy without using opulent materials or intricate construction.
Every component has a distinct purpose, and every little feature shows careful consideration of the concept of space for developing kids.

"We love embracing design challenges. Even if the solutions are sometimes clumsy or handmade, they carry a sense of warmth and craft. It just takes a little more patience," said Cao Rong, Founder, 11-Design.

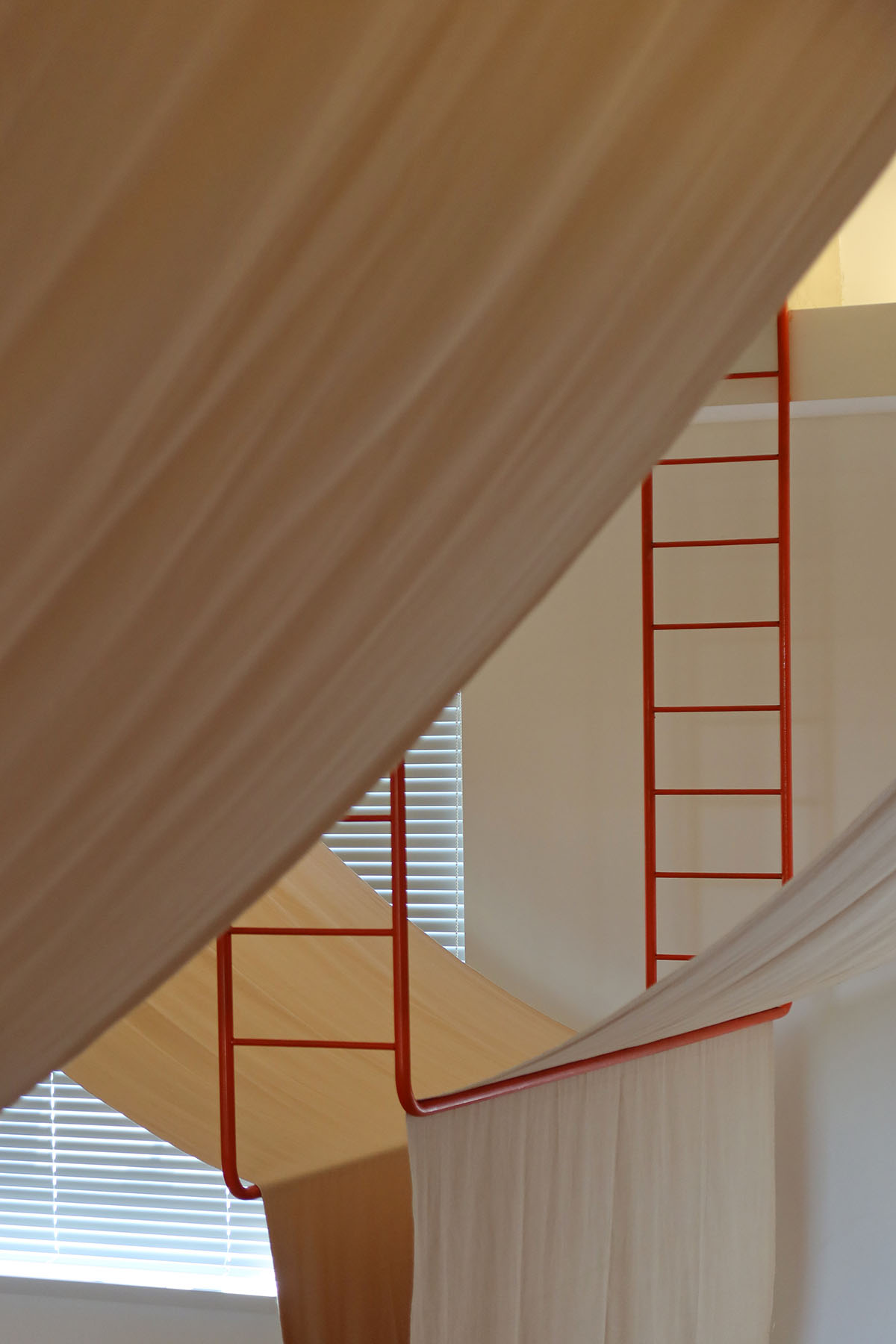
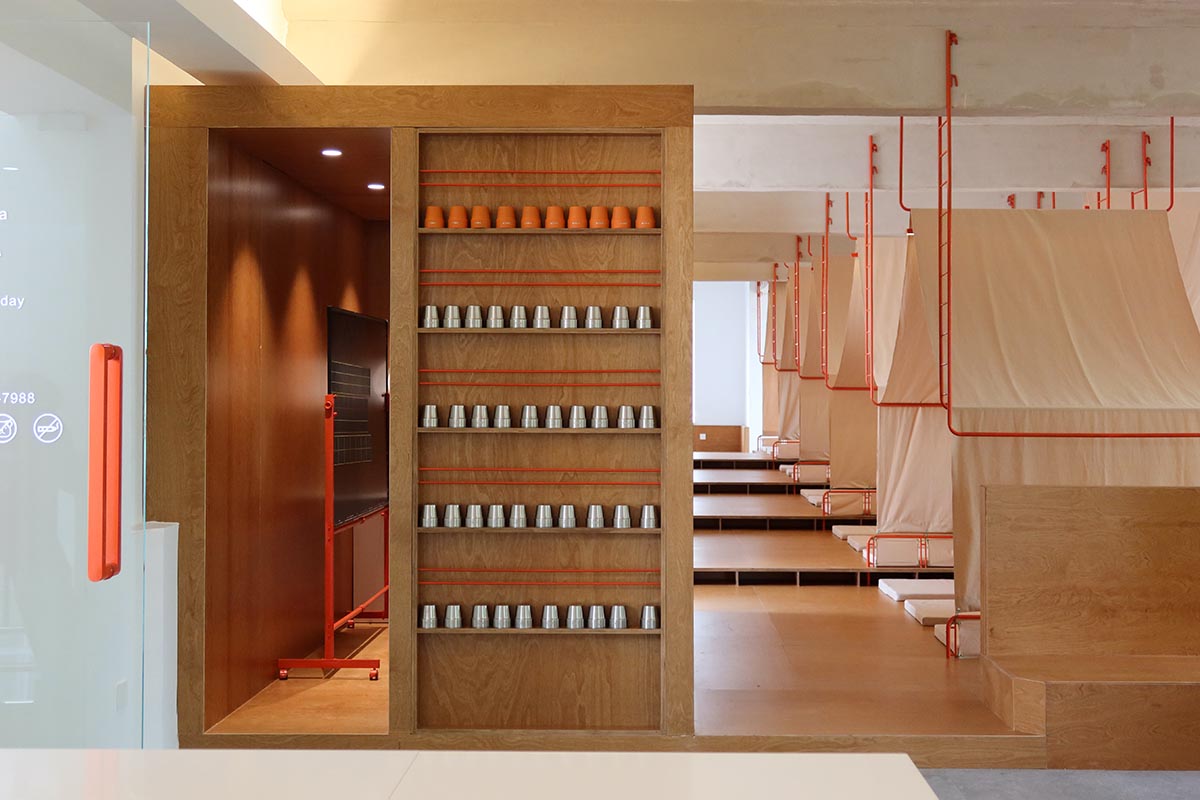

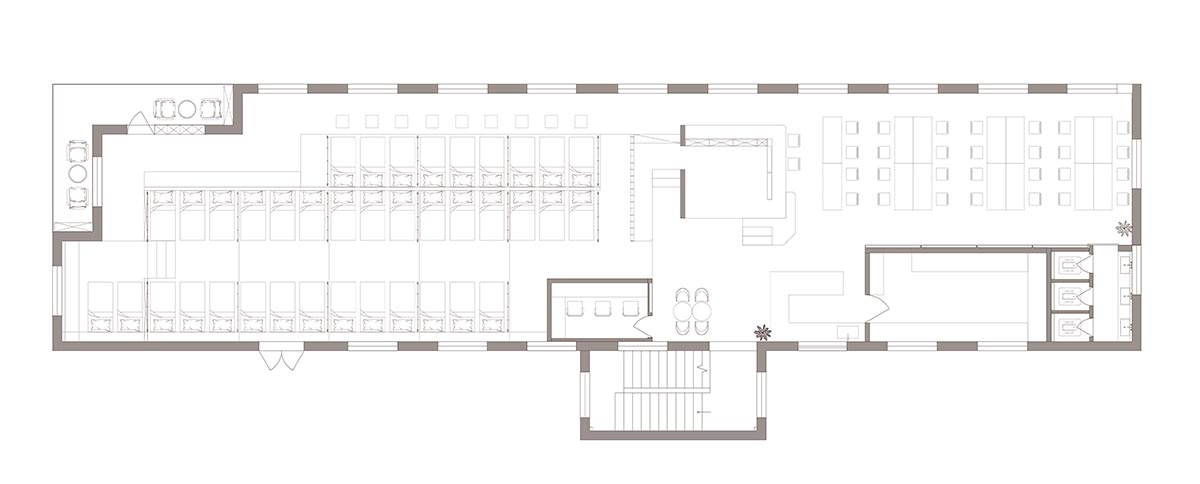
Floor plan

Axonometric drawing
Founded in 2016 by designers Li Xiaosi and Cao Rong, 11-Design engages in explorative and practical design work across architecture, space, and product dimensions.
Project facts
Project name: DEYA Day Care and After-School Center
Location: Yantai, Shandong, China
Project type: Interior design
Area: 270m2
Architecture Height: 3.43m
Design Firm: 11-Design
Design Directors: Li Xiaosi, Cao Rong
Design Team: Chang Xiaoying, Li Jia, Qu Xiaotong, Yu Guangxin
Design Period: 2025.1-3
Construction Period: 2025.4-7
Copywriting: Current-Newswire
All images © Cao Rong.
All drawings © 11-Design.
> via 11-Design
