Submitted by
UAD Converts Old Folk Houses Into New Villagers' Home That Naturally Grows Out Of The Old Walls
teaser3-1--2--3--4--5--6--7--8--9--10--11--12--13--14--15--16--17--18--19--20--21--22--23--24--25--26--27--28--29--30--31--32--33--34--35--36--37--38--39--40--41--42--43--44--45--46--47--48--49--50-.jpg Architecture News - Jul 05, 2024 - 14:10 3635 views

The Architectural Design & Research Institute of Zhejiang University (UAD) has converted former folk houses into a new Villagers' Home that naturally grows out of the old walls in Taizhou, Zhejiang, China.
Named Villager's Home In Wanghu Village, the 400-square-metre development is intended to preserve the original village environment and revitalize the local spirit through sensible and useful methods. The project aimed to exceed basic needs and revitalize regional culture in this rural area.
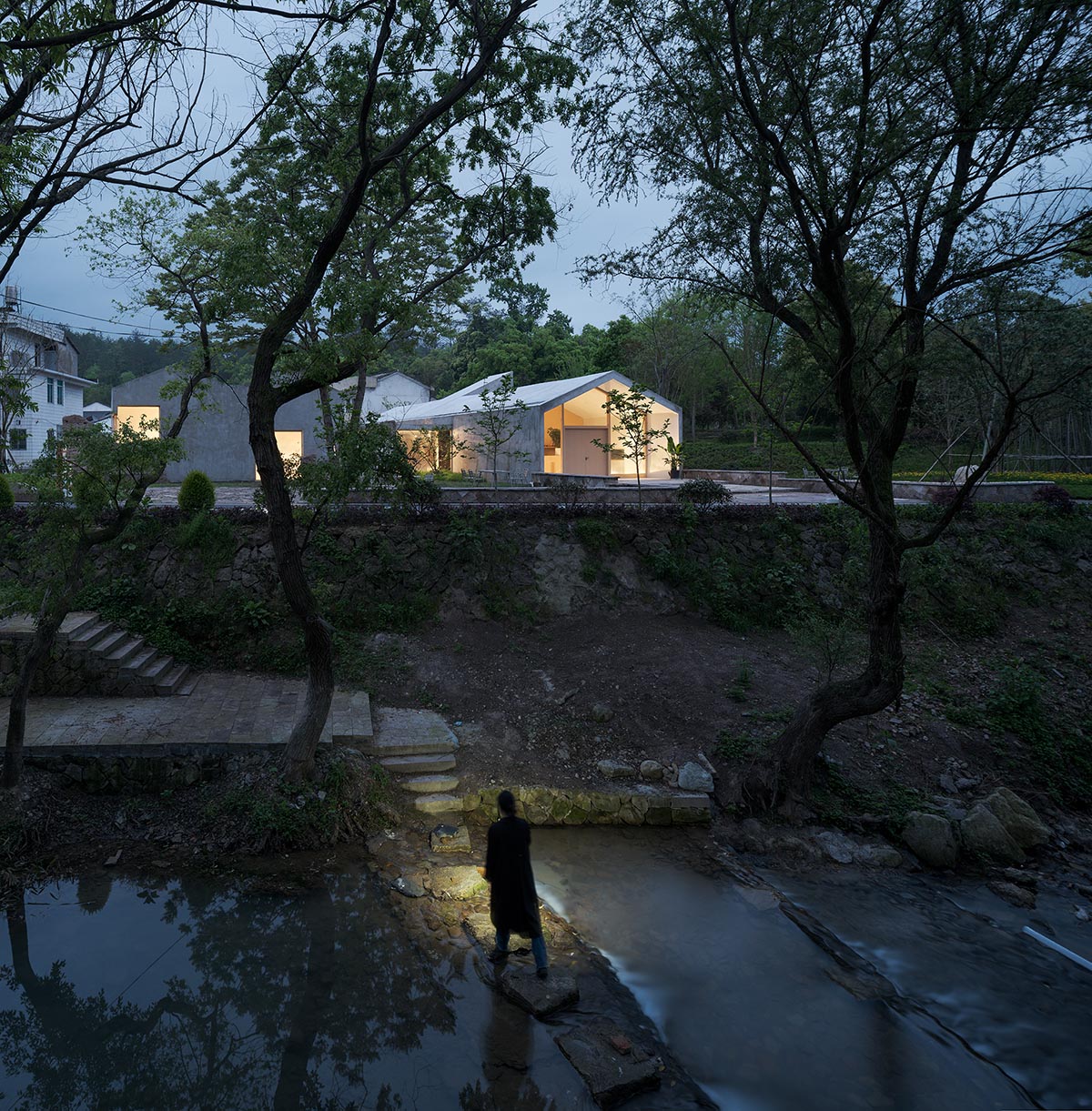
Perspective along the river
"In the context of rural revitalization, the construction of public spaces in rural areas is being extensively advocated," said UAD.
"Many renewal practices, however, overlook the unique living environment and regional characteristics of rural areas, neglect the exploration of local village culture and the social aspect of public spaces."
"This had led to the destruction of the original state of the villages, the erasure of their historical memory, and ultimately the loss of precious indigenous cultural resources in rural areas," the firm added.

Village texture. Image © UAD
Natural Prototype
Ancient Chinese architectural philosophy held that structures should always be in harmony with the natural world, and that materials and spaces should be constructed in a way that allows them to continually renew, evolve, and succeed one another.
From this perspective, vernacular architecture can be viewed as an original "natural prototype," or a form that emerges naturally over time from the landscape, as the firm explained.
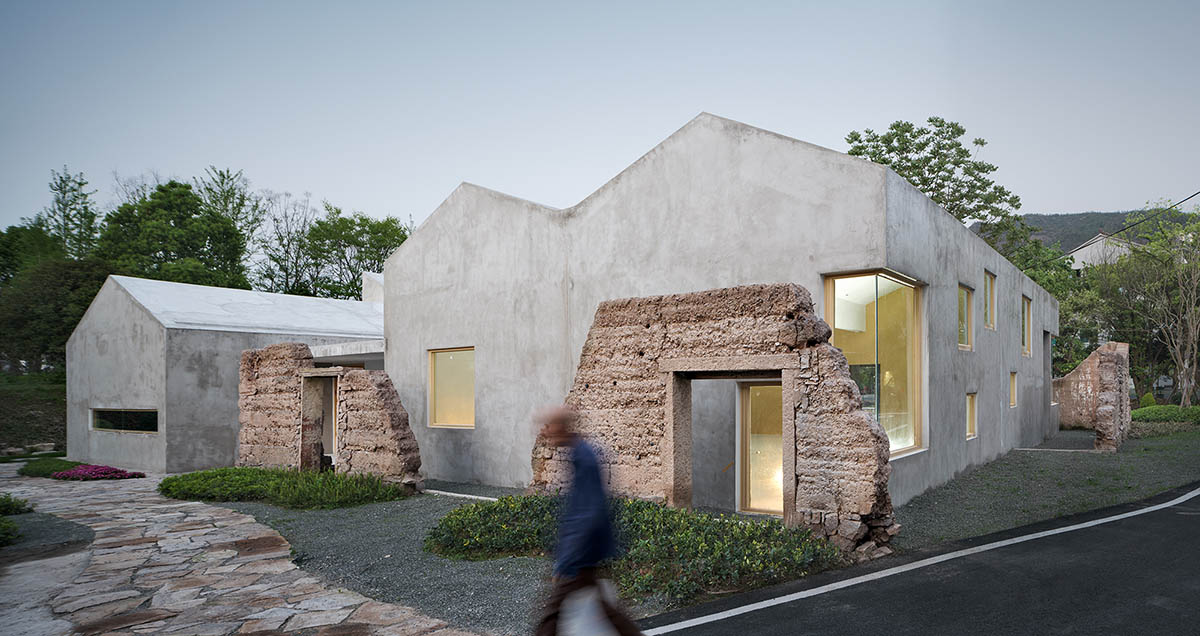
Coexistence of old and new
In Wanghu Village, the Villagers' Home is situated next to a road and across from a small river in the easternmost portion of Baita Town, Xianju County, Taizhou, Zhejiang Province. Through the construction of public spaces in the Villagers' Home, the local government hopes to revitalize this ancient village by utilizing Xianju County's tourism resources as well as the village's original material and environmental advantages.
In a mountainous region with rich soil and an abundance of agricultural products is Wanghu Village. The rammed earth walls that stand today are the remains of the mud houses where the villagers once raised mushrooms.
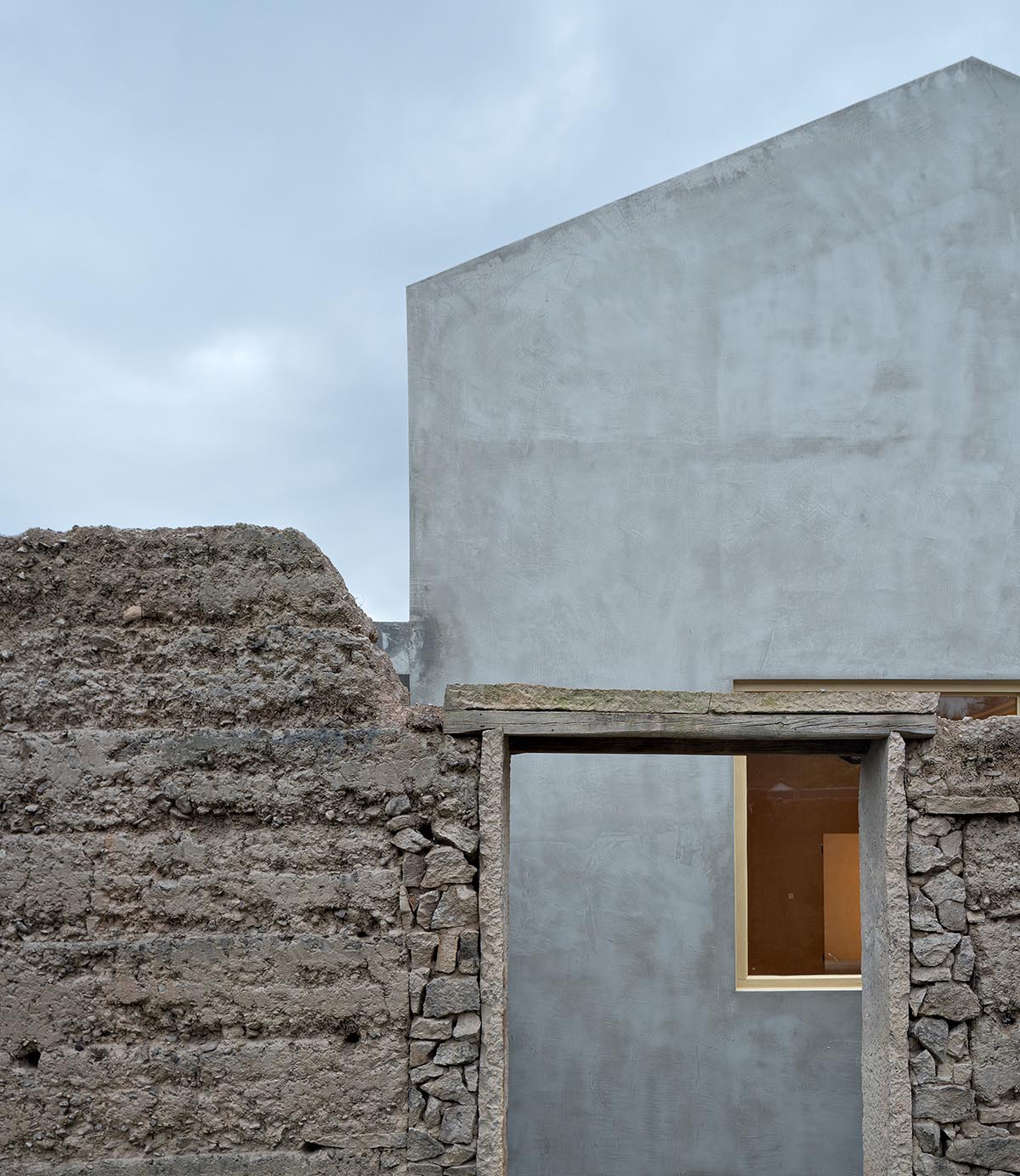
Transition between the past and the present
The loss of productivity in rural areas and the development of contemporary technology have caused memories of previous production to progressively fade or even disappear.
The abandoned historical ruins serve as time capsules. People can imagine how the walls were used in the past because remnants of old windows and doorways can still be seen on them.
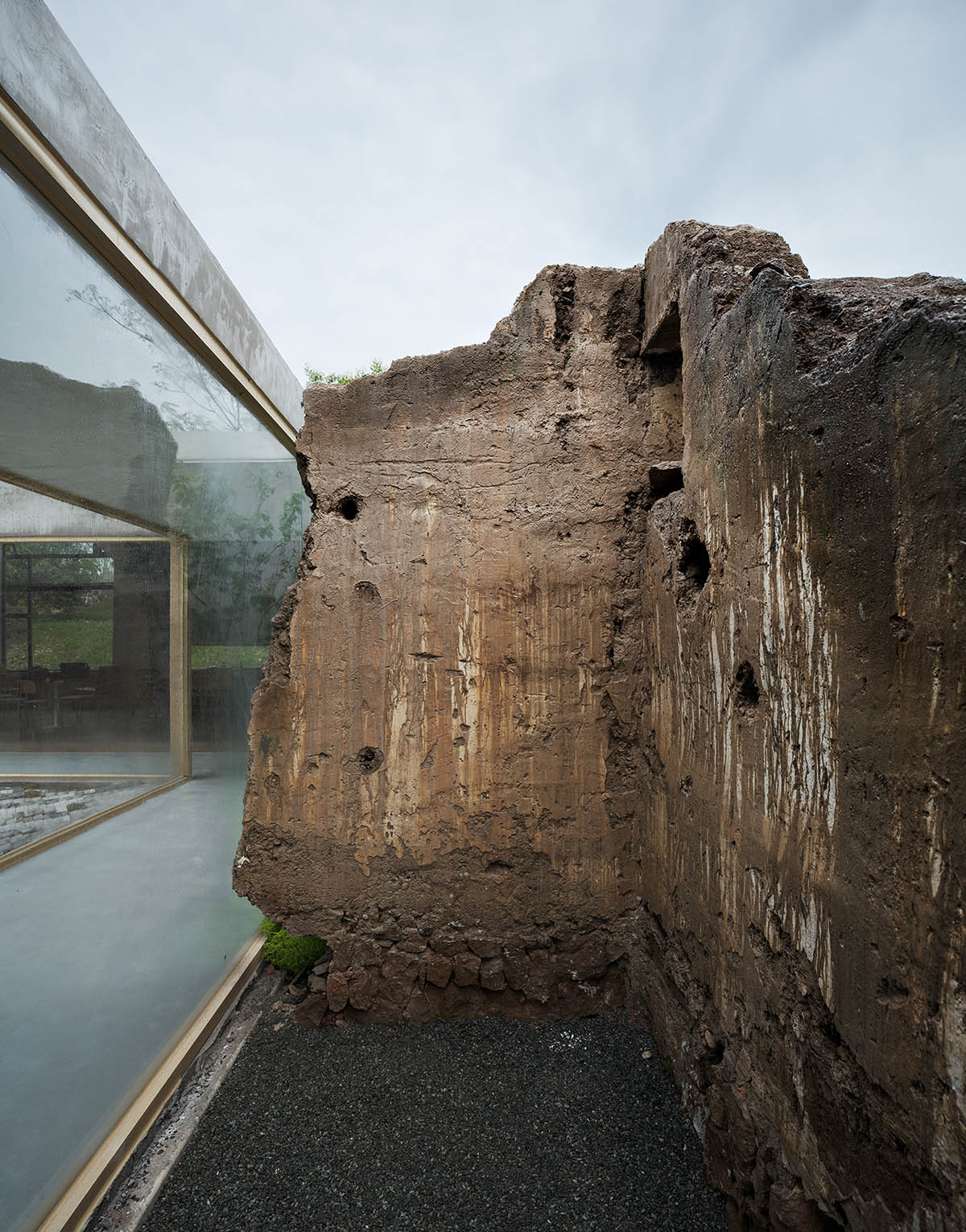
Transition between the past and the present
A few more sections of rammed earth walls were found next to these two mud house ruins. There were formerly three mushroom breeding houses, but it was discovered through questioning the local villagers that they had been destroyed and had nearly completely vanished as a result of deterioration.
These days, the villagers live in a company of crumbling rammed earth walls and use the one surviving door and opening window to talk to passersby about the long-forgotten memories.

Night scene of the Villagers' Home in Wanghu Village
Coexistence of Old and New
The Villagers' Home in Wanghu Village preserves the original prototype by incorporating historical memory into the architecture and translating traditional folk houses through spatial and construction patterns. The Villagers' Home is designed to "grow" out of the existing old walls because the sloping roof block's overall shape is integrated into the walls.
Visibility and invisibility interact harmoniously in the new building's harmonious arrangement with the old walls. Additionally, the third mushroom breeding house site has been transformed into a recreation of the original third house, bringing back memories of communal work among the villagers and the scenes of labor from the past.
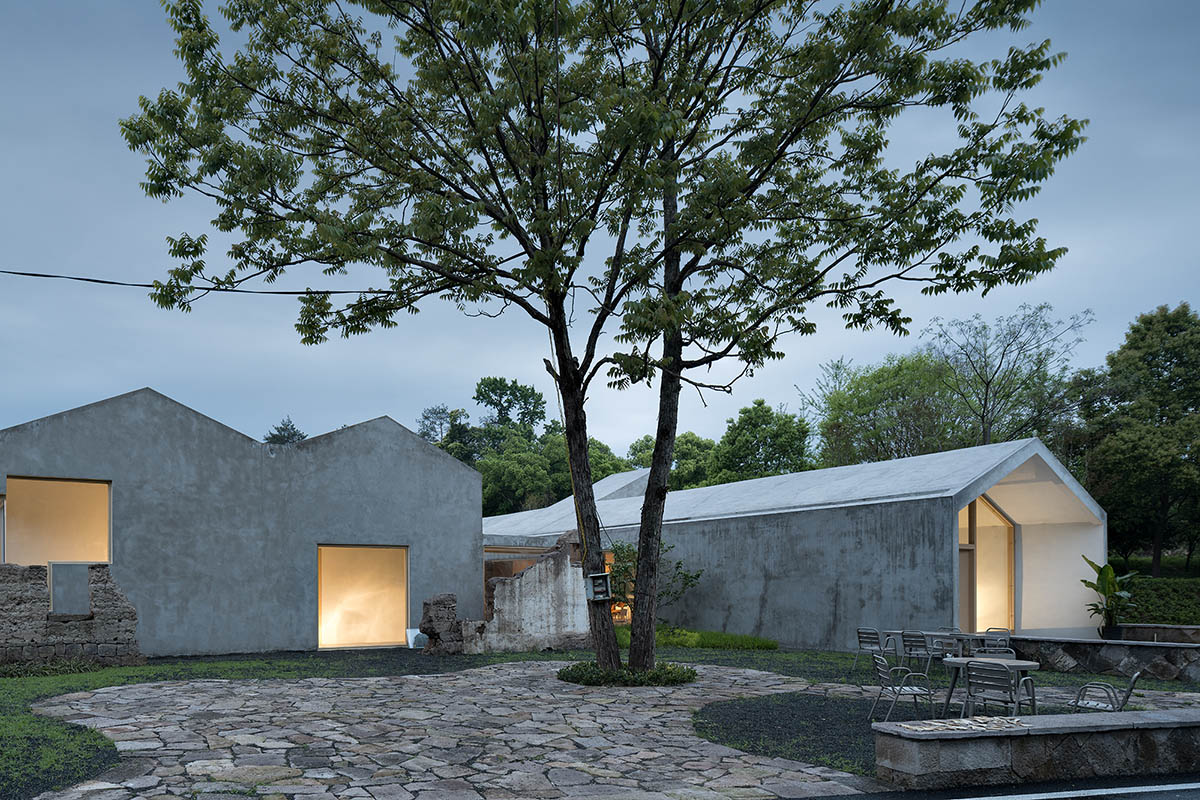
Continuing the local architectural modulor
Bricks and rammed earth walls were traditionally used to build historical folk houses, but rammed earth walls are prone to weathering and erosion. The two buildings' rammed earth walls and roofs are currently in poor condition and cannot be used as the structural elements of new construction.
As a result, the original rammed earth walls of the Villagers' Home are dramatically contrasted with new concrete walls. This design creates a bridge between the past and present by integrating new technology while also balancing with the surrounding environment and resolving the conflict with the village.
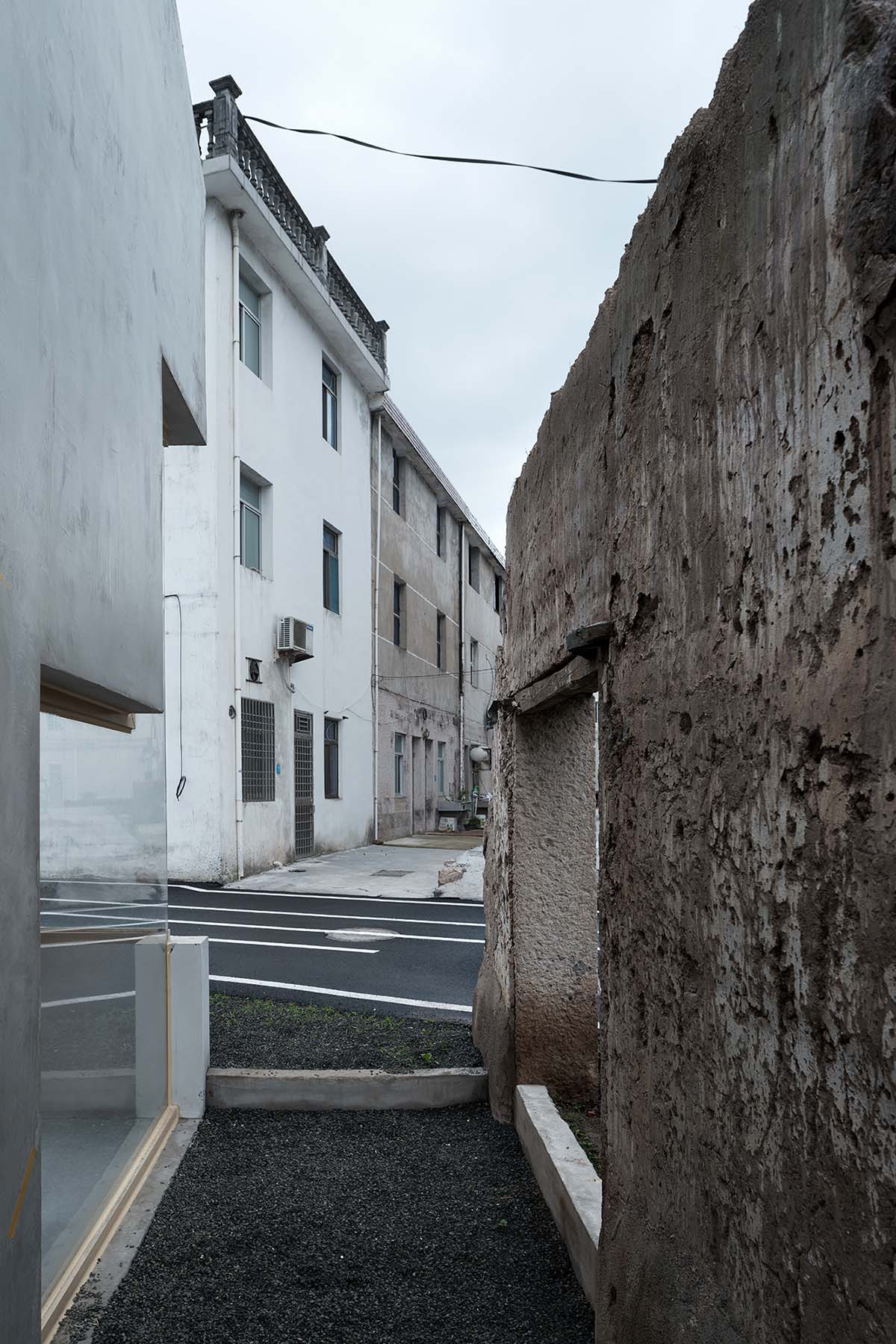
External street and alley spaces of the village
Rebirth of Modulor
"Villages are organic entities formed by the continuous aggregation of individual elements. From the unit to the whole, they follow the fundamental principles of modulor, creating similar architectural forms and scalesi," said UAD.
"Wanghu Village is characterized by long and sloping roof structures, which continues the local scale and design with the use of indigenous spatial modulor. This creates a familiar sense of space for the villagers."
"The use of modulor also benefits the creation of external street and alley spaces. Overall, it preserves the architectural typology of the locality and maintains the external spatial environment of the ancient village," the firm added.

Interior courtyard
Functional Construction
There are currently not enough public areas in the village to support both the villagers' material and cultural needs and the need to preserve their collective culture. Owing to the restricted amount of available land, the activity center is compact in size and offers a variety of customizable functions.
A multipurpose exhibition hall has been constructed to host a range of events, including village gatherings, weddings, sporting and fitness competitions, and recreational activities like showing movies to the locals.
The building's use time is extended by its adaptable features. For instance, it could be used for business during the day or to give kids places to read, and in the evenings the villagers could come here to watch movies. The multipurpose exhibition hall also functions as a venue for textual and visual exhibits that highlight the historical background of the village and the methods used in mushroom processing.
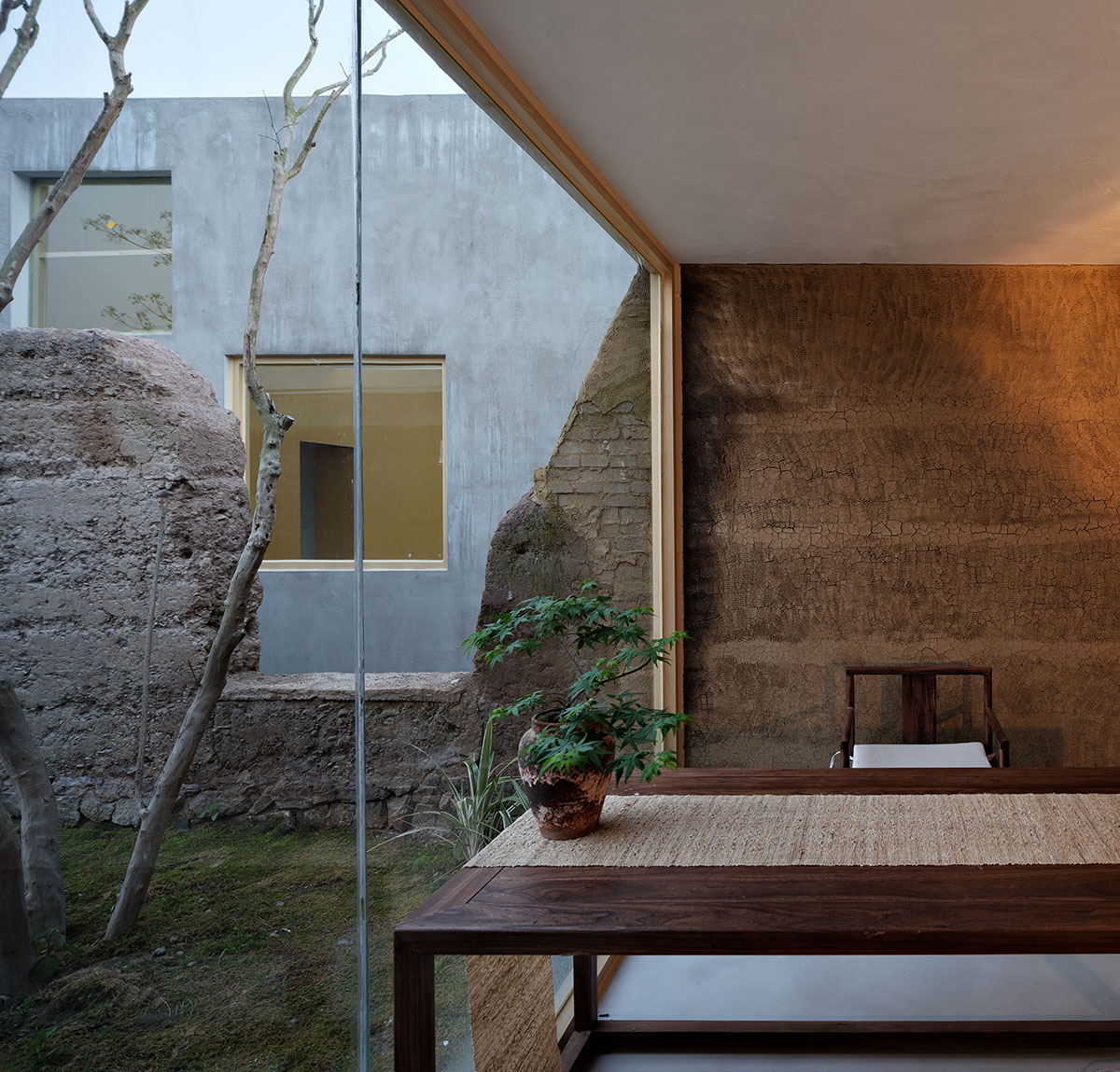
Indoor and outdoor spaces
The building's emphasis on full-time use is intended to achieve adaptability and sustainability in its functionality.
A new lifestyle is ushered in by the functionally designed space, which changes from a work area to a communal gathering place for people. It also symbolizes a reimagining of the connection between society and architecture.
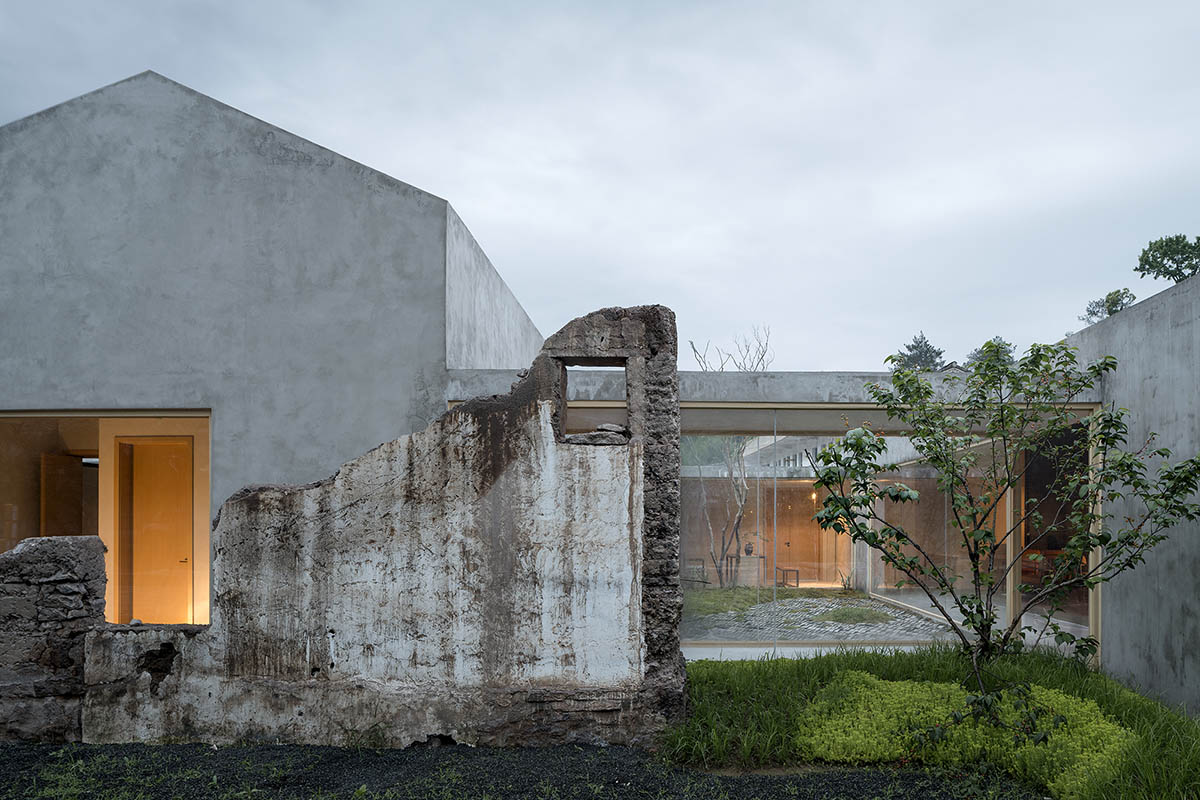
Contrast between solid and void elements
Facade Reconstruction
The existing rammed earth walls' small and uniformly spaced windows are a result of their mechanical limitations. Larger window opening construction is therefore challenging. The original mushroom breeding houses also had light requirements that were very specific. This gives the facade's overall appearance of closure.
Nevertheless, these smaller windows can no longer provide enough light or airflow due to rising comfort standards.There are different types of windows in Wanghu Village's Villagers' Home.
Overall, the cafe and exhibition hall's contrast between solid and void elements reflects the facade's internal functional logic and makes it possible for onlookers to understand the various uses of the interior space.
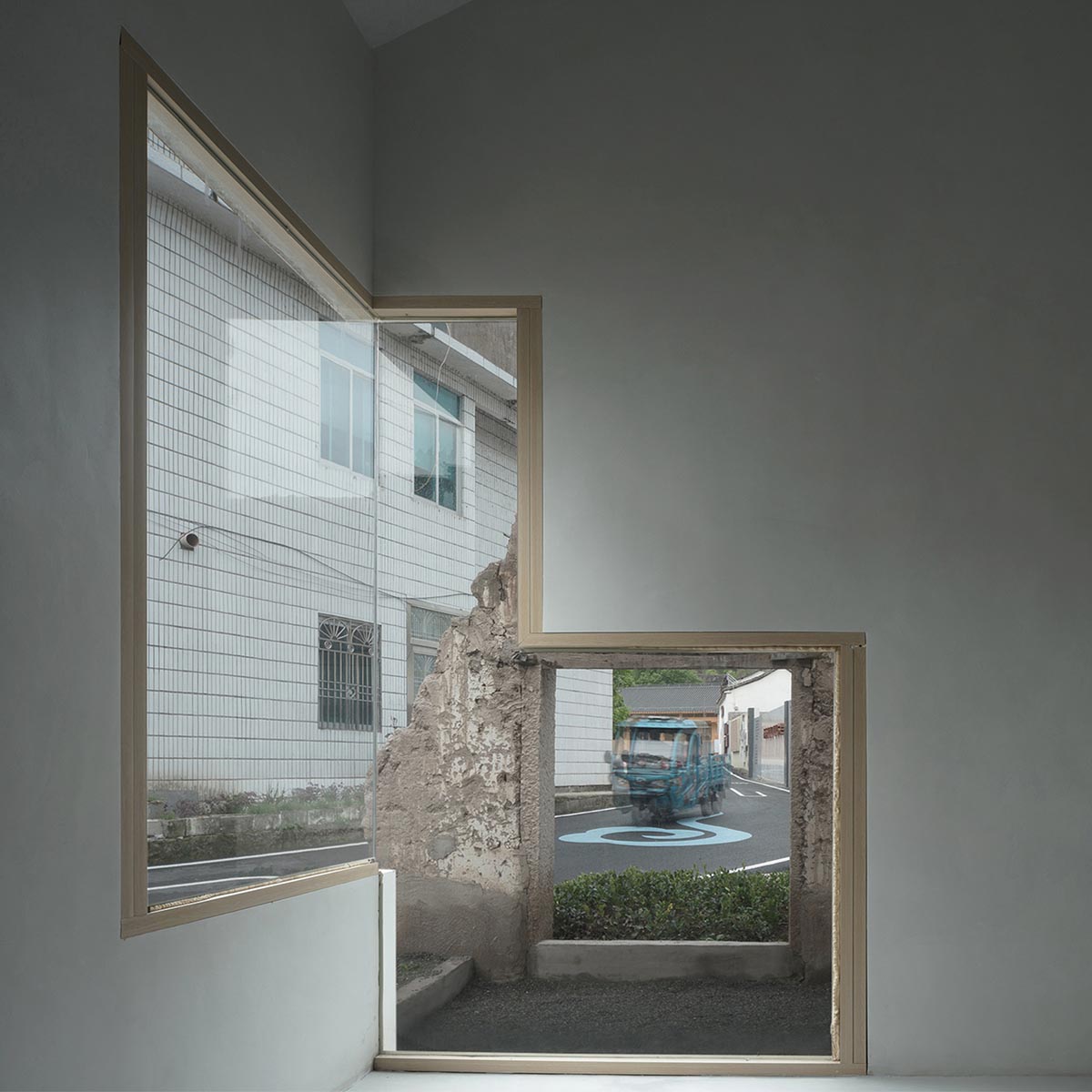
Corner windows
Large corner windows are specifically incorporated into the multipurpose exhibition hall to increase the amount of natural light required. The cafe's large glass windows at the entrance allow the outside atmosphere to come inside. In addition to introducing natural scenery, the high windows on the sloping roof facing the hillside were added with consideration for the technical ecosystem and spatial comfort.
Furthermore, these rebuilt "new windows" actively address the far-off mountains, folk houses, and lanes of the village in addition to redefining the relationship between the building and the environment. More visual connections and reciprocal perception between the interior and exterior environments are thus produced.
In rustic villages, the most basic elements are the natural prototypes, which stand for ancient wisdom. When it comes to the future, they are both young and strong.
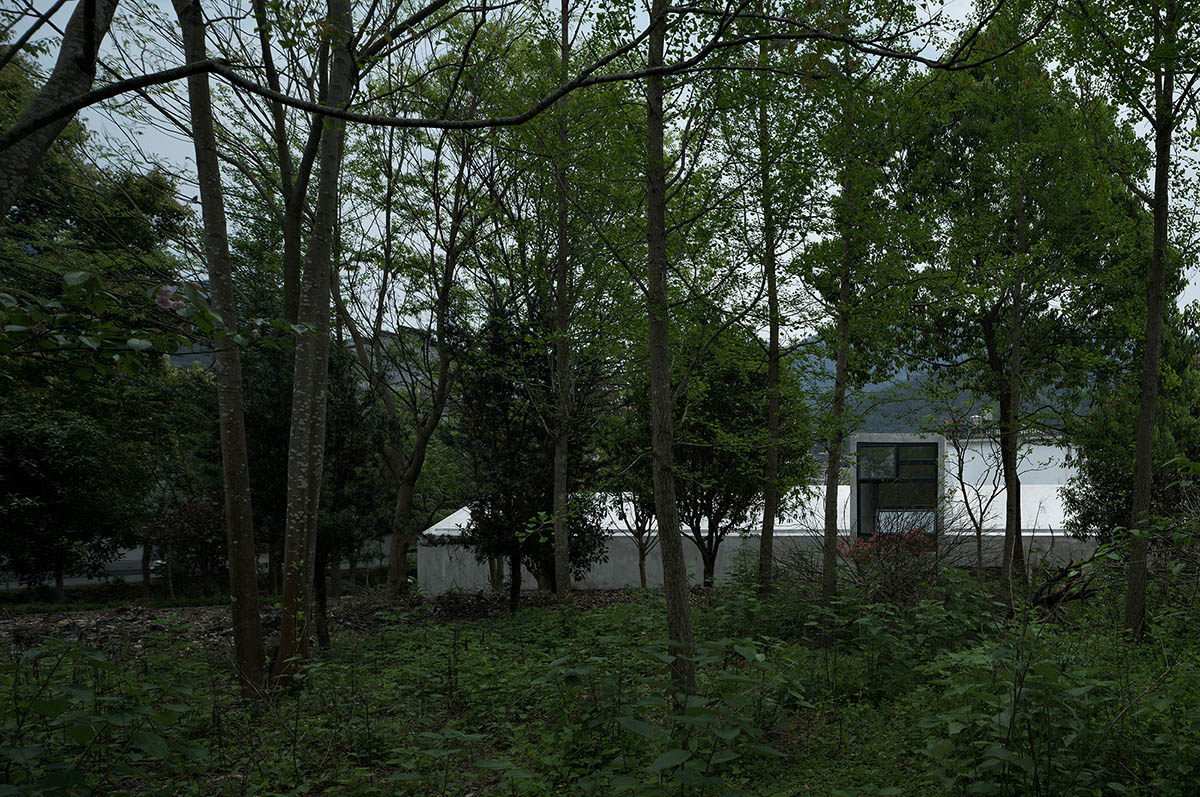
High windows on sloping roof
They make it possible for structures to endure the passage of time and to reflect and react deeply to the natural resources of the site.
By offering an ecologically sound strategy for living in harmony and symbiosis with the natural world and the community, they help close the gap that exists between architecture and the environment.
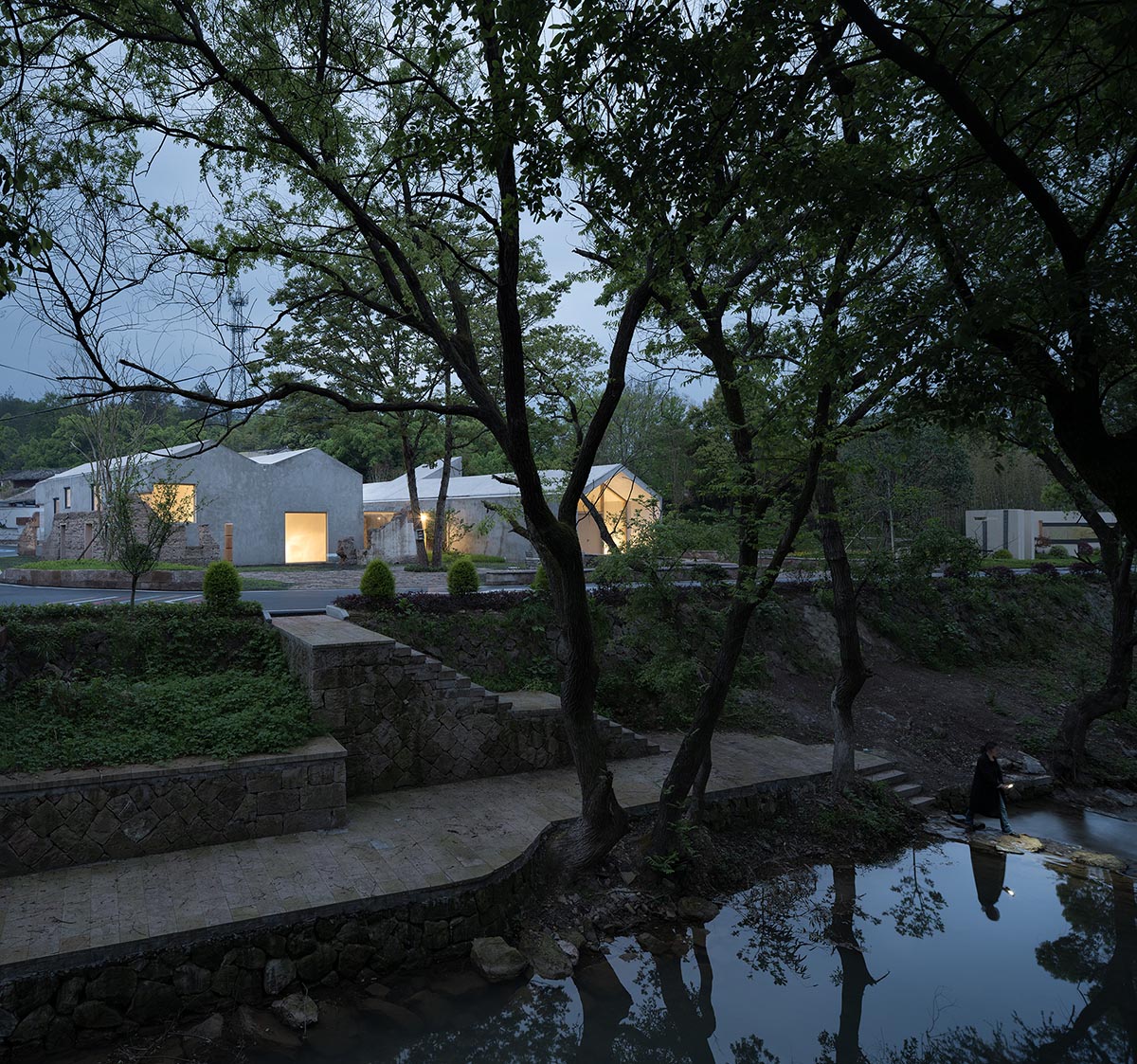
Perspective along the river

Site plan

First floor plan
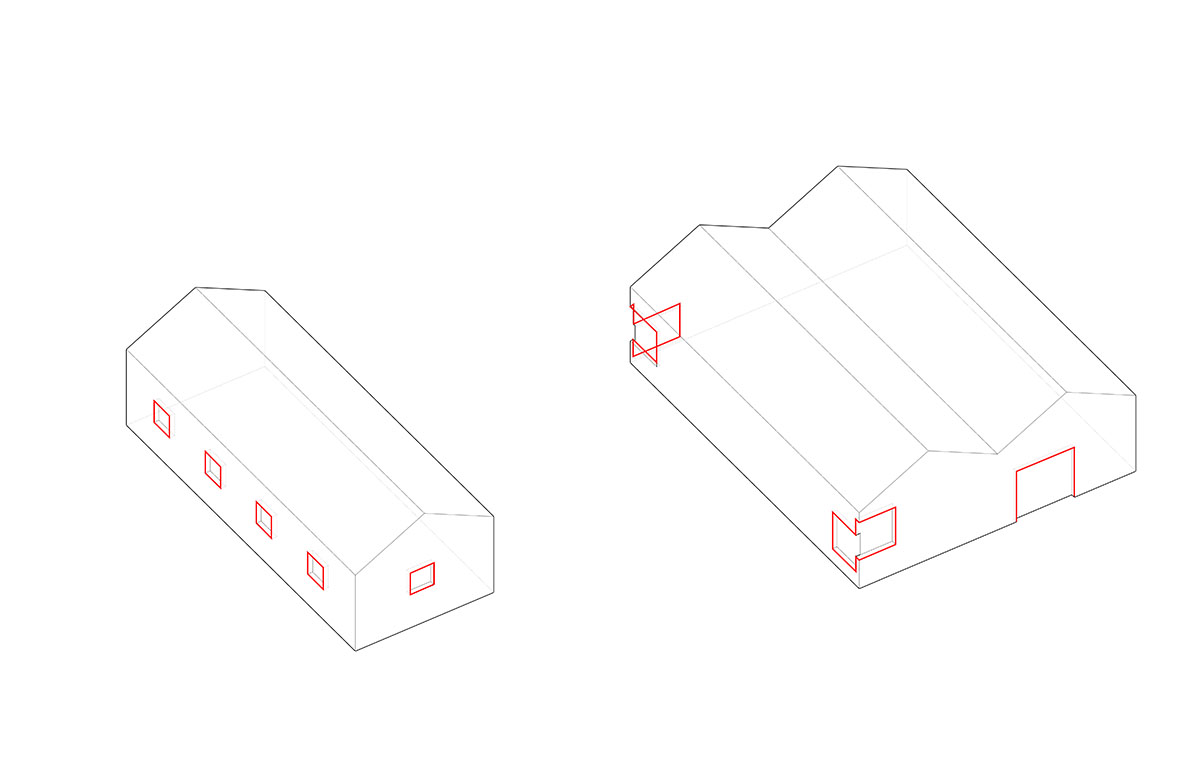
Evolution of facade windows
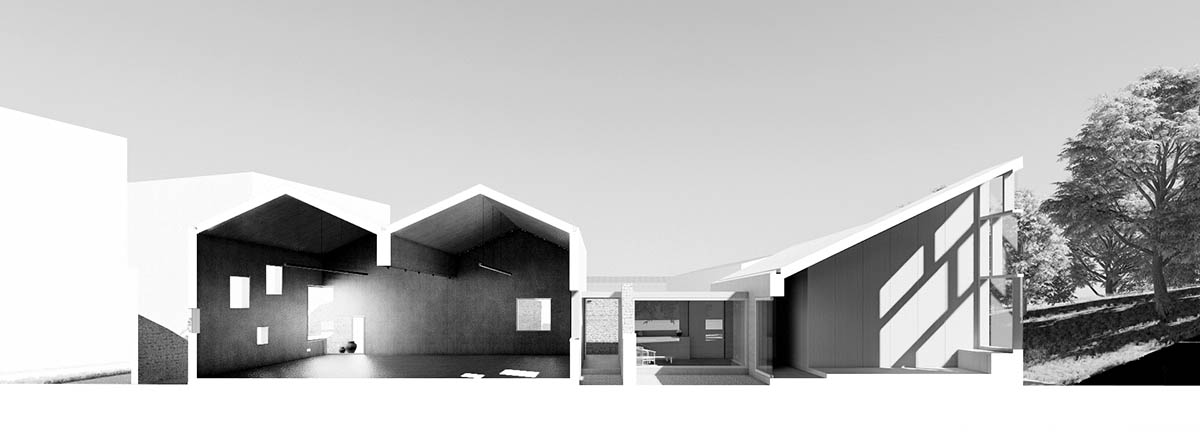
Section analysis
UAD completed a multi-functional sports venue with a unique arched envelope at the Shaoxing University in China. In addition, the firm with ACRC built a sports center that features a degraded pattern on its façade in Hangzhou, Zhejiang, China.
Project facts
Project name: Villager's Home in Wanghu Village
Project location: Taizhou, Zhejiang
Design unit: The Architectural Design & Research Institute of Zhejiang University (UAD)
Architectural design: Mo Zhoujin, Wu Hegen, Guo Lidong
Structural design: Jin Zhenfen, Chen Dong
Plumbing design: Sang Songbiao, Wu Weihao
Electrical design: Shen Yueqing, Li Zhaoyu
Intelligent design: Lin Minjun
Landscape design: Sun Dongming
Project Owner: Xianju County Baita town Xianjing village stock economic cooperative
Project scale: 400m2
Design year: 2021
Completion year: 2023
All images © Zhao Qiang unless otherwise stated.
All drawings © UAD.
> via UAD
