Submitted by
Shovk Studio Built House In Kyiv Paying Homage To Japanese Traditions
teaser4-1--2--3--4--5--6--7--8--9--10--11--12--13--14--15--16--17--18--19--20--21--22--23--24--25--26--27--28--29--30--31--32--33--34--35--36--37--38--39--40--41--42--43--44--45--46--47--48--49--50--51--52-.jpg Architecture News - Jul 05, 2024 - 14:01 1798 views
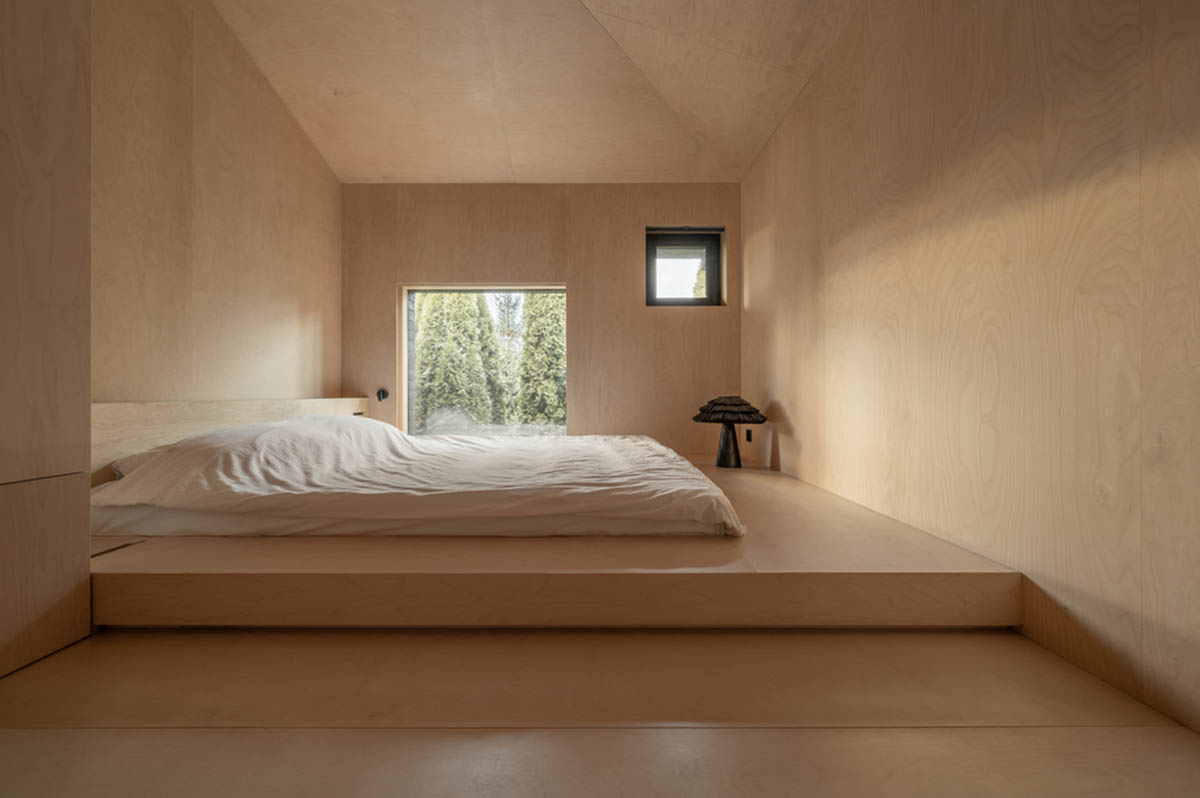
Kyiv-based architetcure practice Shovk Studio has built a house that pays homage to Japanese traditions with intricate details.
Named Dzen House, the 117-square-metre house is located in Kyiv, Ukraine. The house is designed as a haven for people who want to live in harmony with the natural world and the universe.
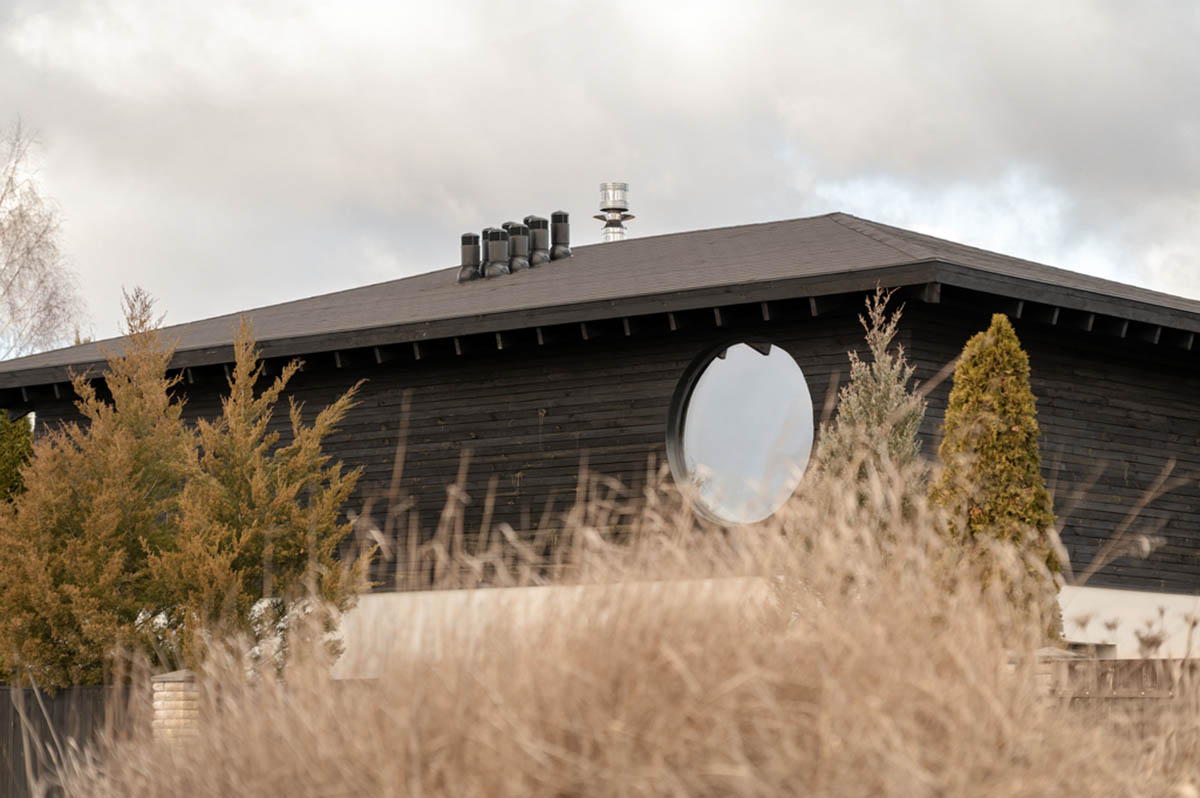
With a second-story tatami area, a streamlined layout, a wood cladding technique called kisugi, and an overarching roof with exposed structures, its architectural design pays homage to Japanese traditions.
The living area and kitchen are located in the common area on the ground floor, which also serves as the home's functional hub and contains the utility rooms, bathroom, and staircase.
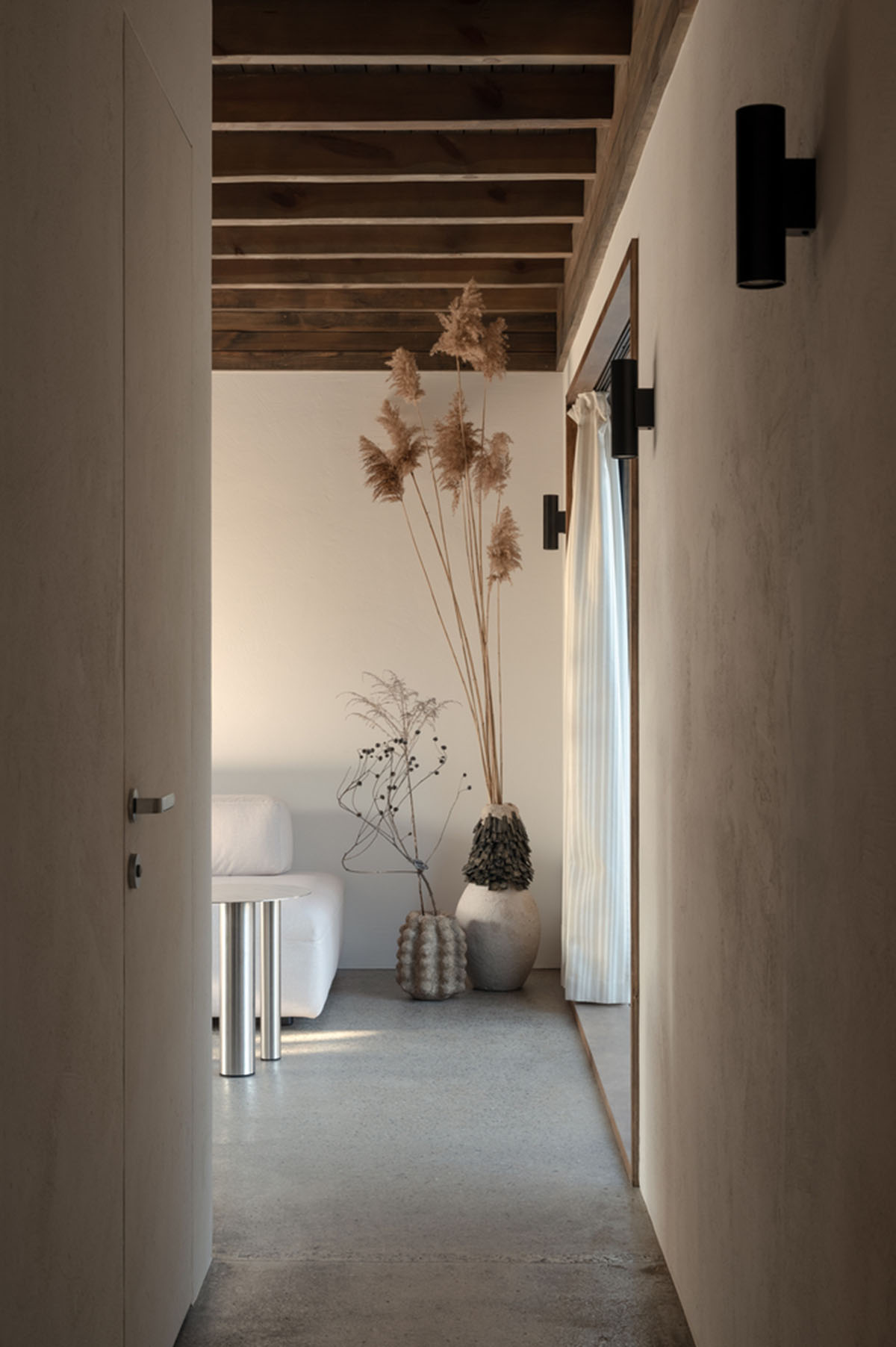
The layout of the kitchen and living areas promotes privacy as well as openness. Moreover, the circulation around the central core expands the perceived spaciousness and improves compactness for ease of mobility, giving the impression of boundlessness.
The first floor features rough "mazanka" plaster on the inside and out, which is evocative of traditional rural Ukrainian homes. The detailed details' combination of Japanese and Ukrainian motifs creates an enthralling cultural fusion.

There is a charming coniferous garden next to the house, which served as the inspiration for the panoramic windows that are used in all of the areas that the occupants use frequently. Particularly in the living room, large floor to ceiling frameless windows create a smooth transition between the interior and the outside environment.

Going up to the second story, you come to a small attic area with birch plywood lining and kisugi wood on the outside. This floor has two bedrooms, a study, a calm space for meditation and relaxation with tatami flooring and a circular window, as well as a bathroom and utility room.
The master bedroom is particularly small, with a ground-level bed podium located under a large frameless window taking up more than half of the room. With a circular window overlooking raindrops that fall from the overarching roof's eaves, the tatami area serves as a space for tea ceremonies and reflection.
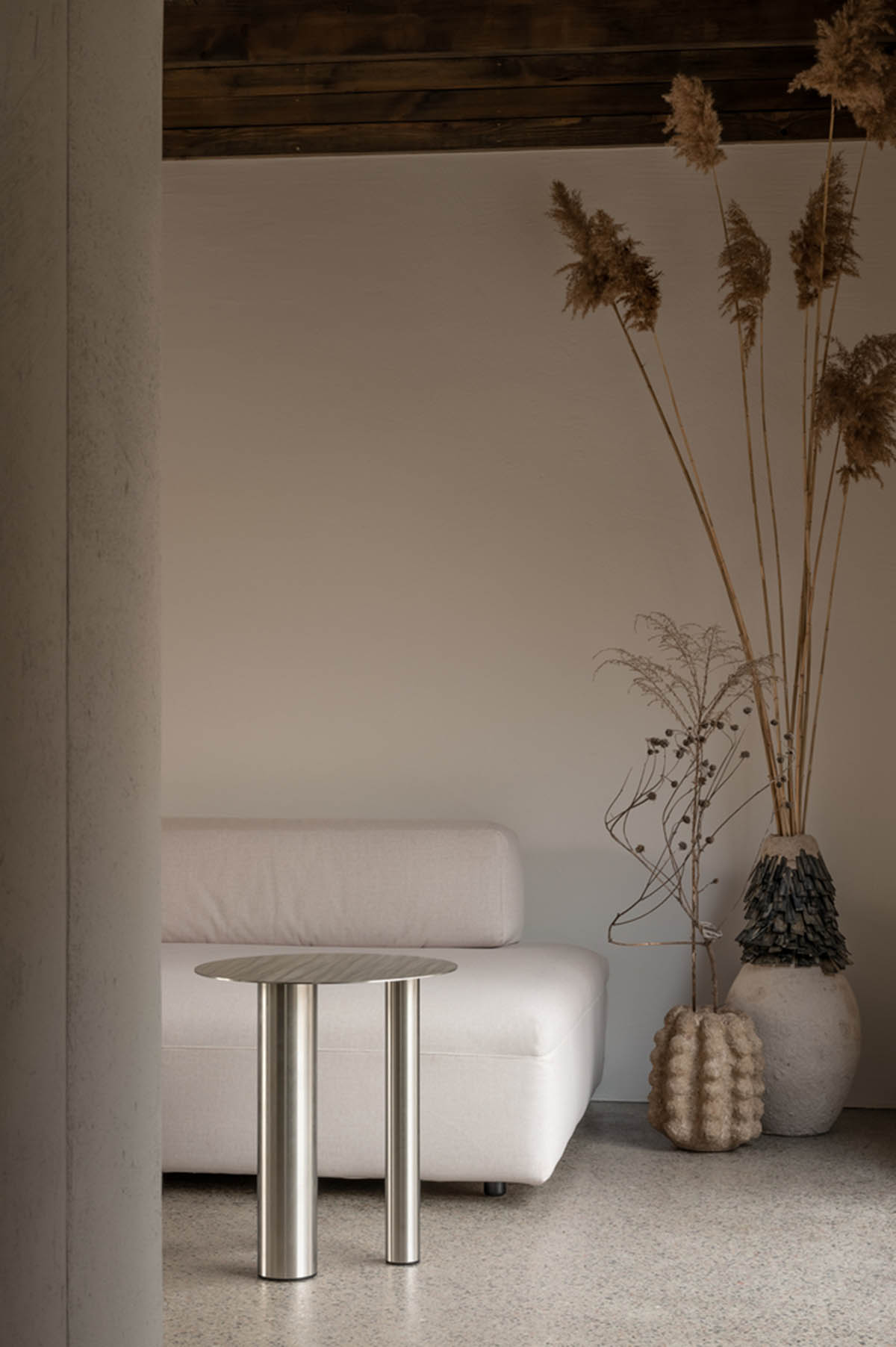
Beyond appearances, the home provides an ideal microclimate and unmatched comfort. First-floor concrete flooring preserves and softly disperses heat from the embedded heating system, putting occupants' feet first and avoiding the air from getting too hot. Easy breathing is made possible by a ventilation system, which supplies fresh air at ideal temperatures all the time.

One of the main features of the house is the fireplace, which is placed near the middle of the living room next to the panoramic window. This allows residents to enjoy views of the garden and the warmth of the fire at the same time, especially in the winter months.
Additionally, the placement effectively heats both floors. The bedroom is warmed by the stainless steel chimney pipe that also serves as an attractive interior feature.
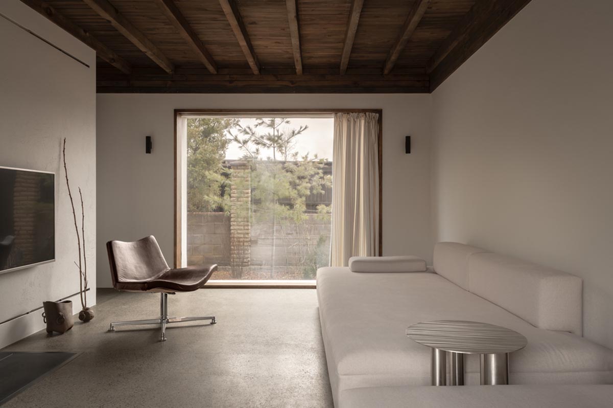

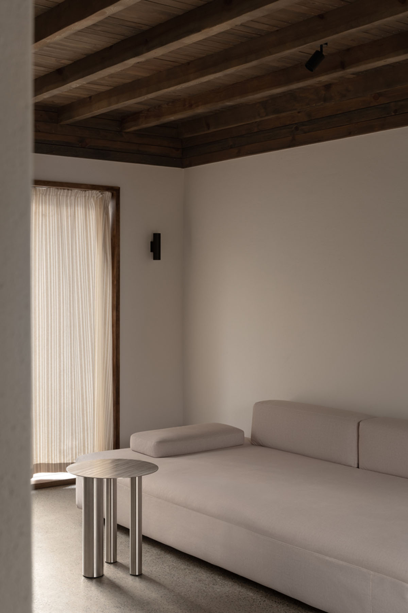
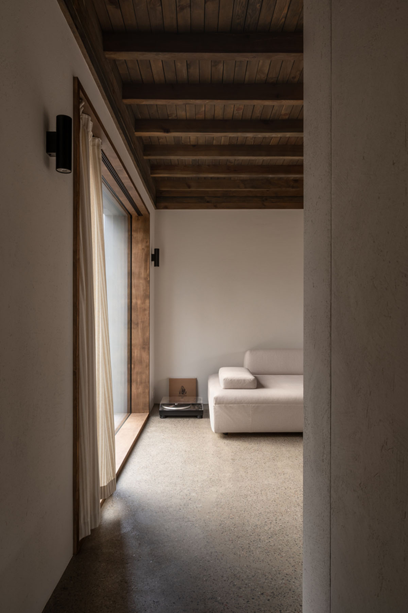
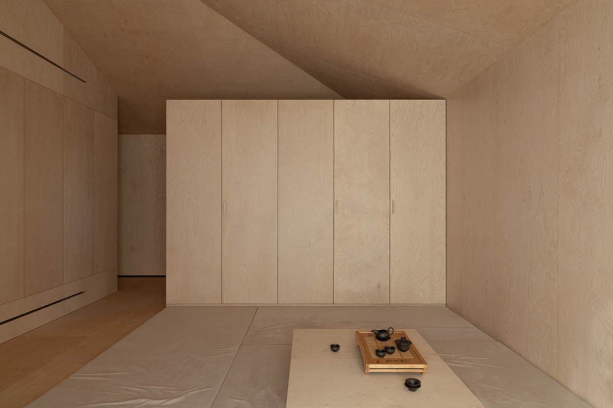
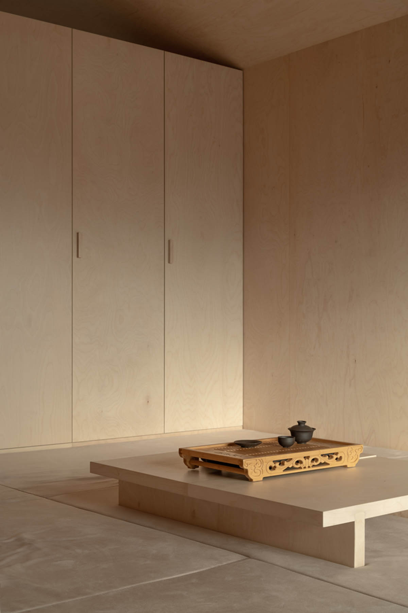

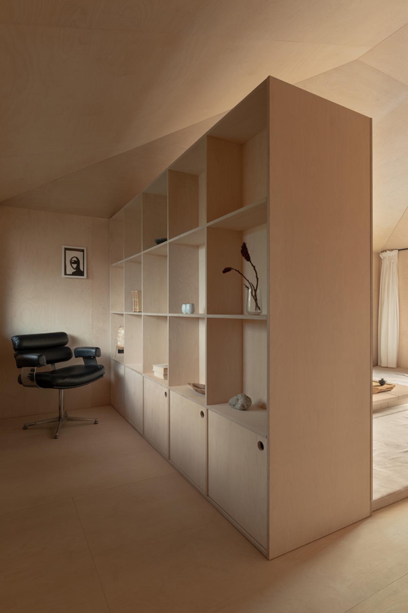
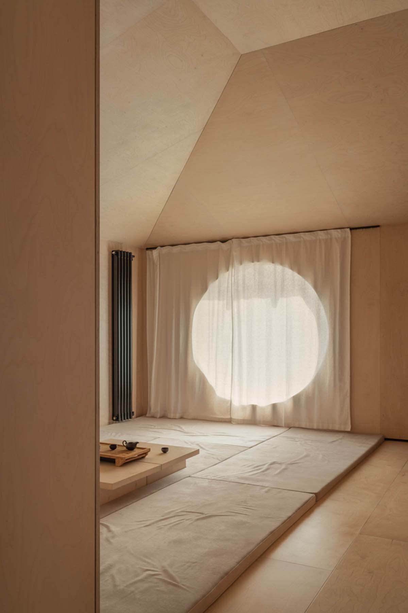
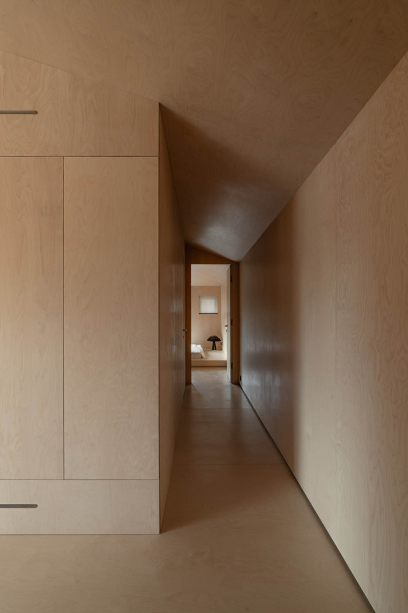
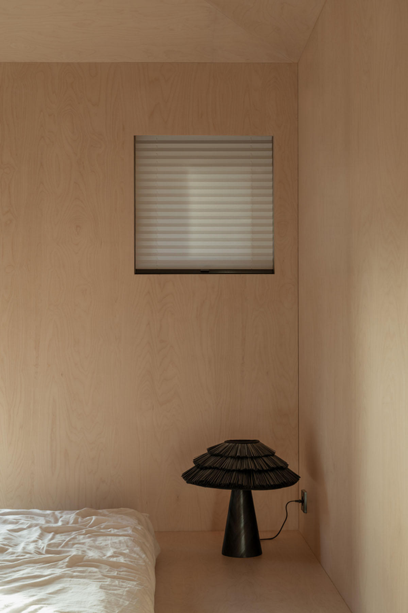
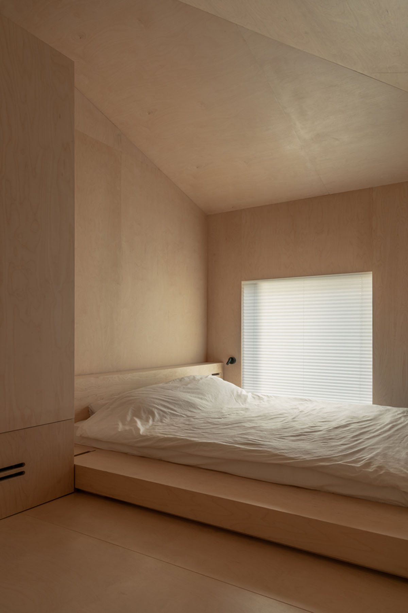
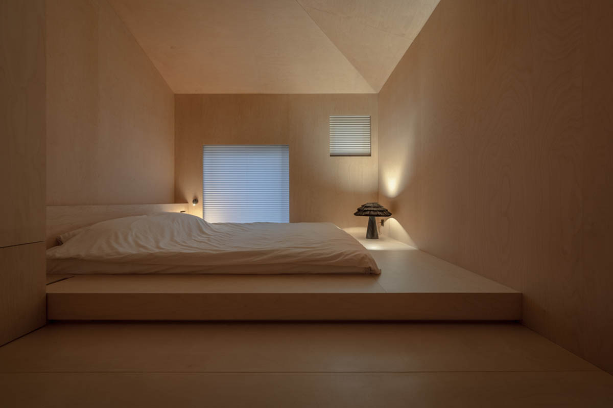

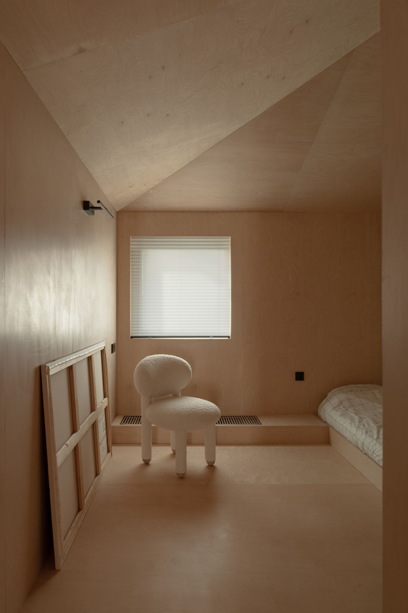
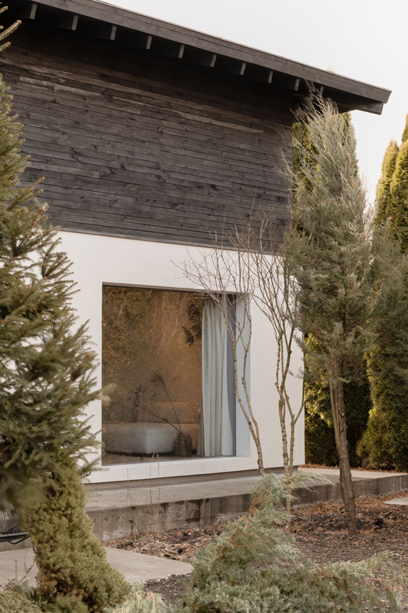
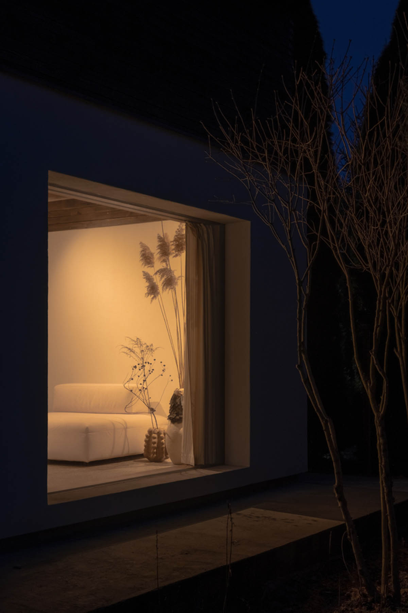
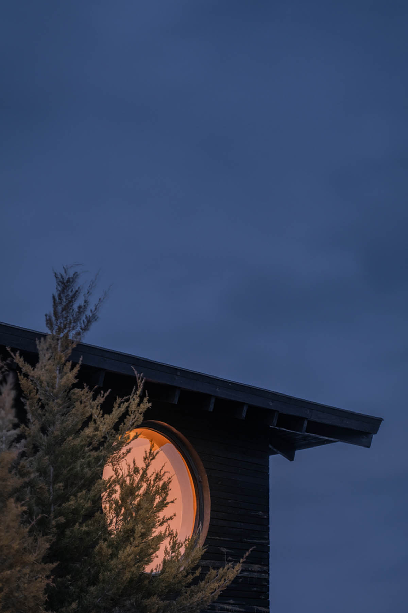
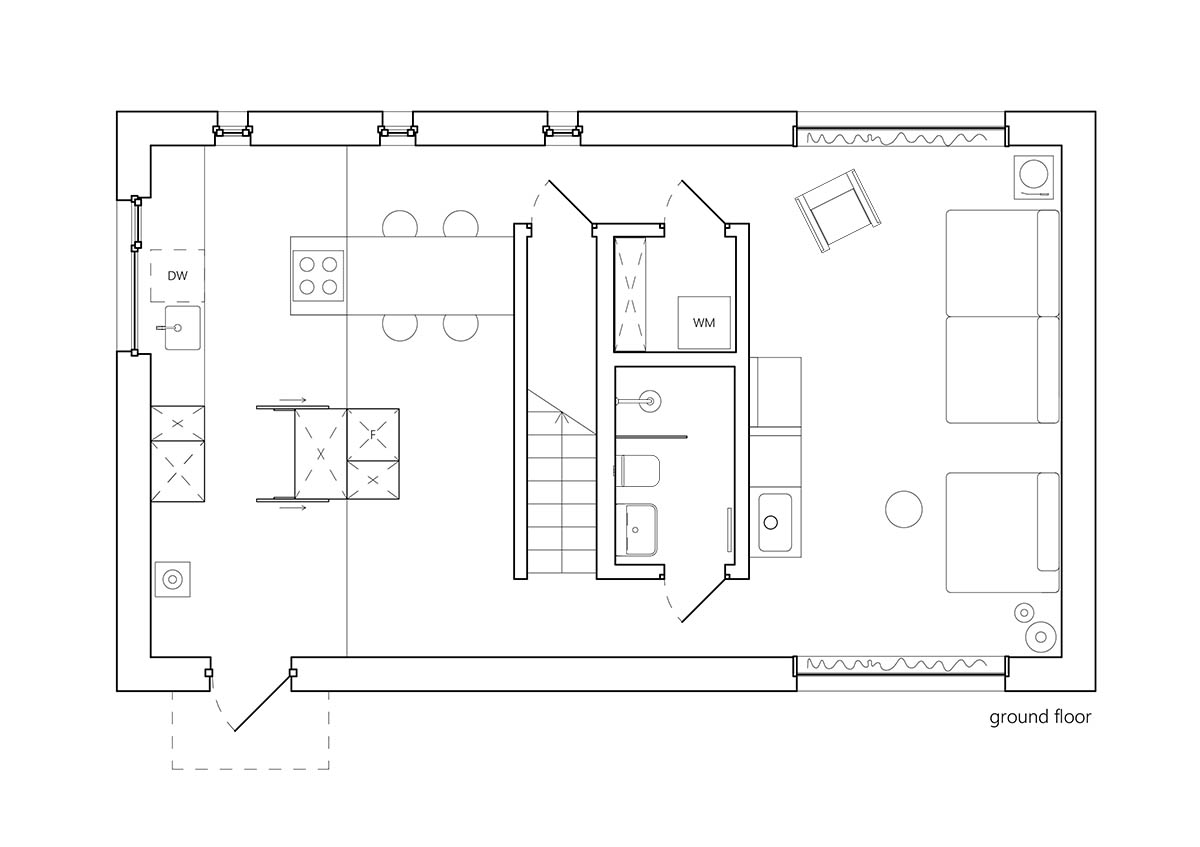
Layout plan

Layout plan
Project facts
Project name: Dzen House
Design: Shovk Studio
Location: Kyiv (UA)
Square: 117 m² / 1260 ft²
Year: 2024
All images © Yevhenii Avramenko.
All drawings © Shovk Studio.
> via Shovk Studio
