Submitted by WA Contents
SpActrum completes cultural building with floating terraces and skywalks in Zhejiang, China
China Architecture News - Jun 20, 2024 - 10:29 3461 views
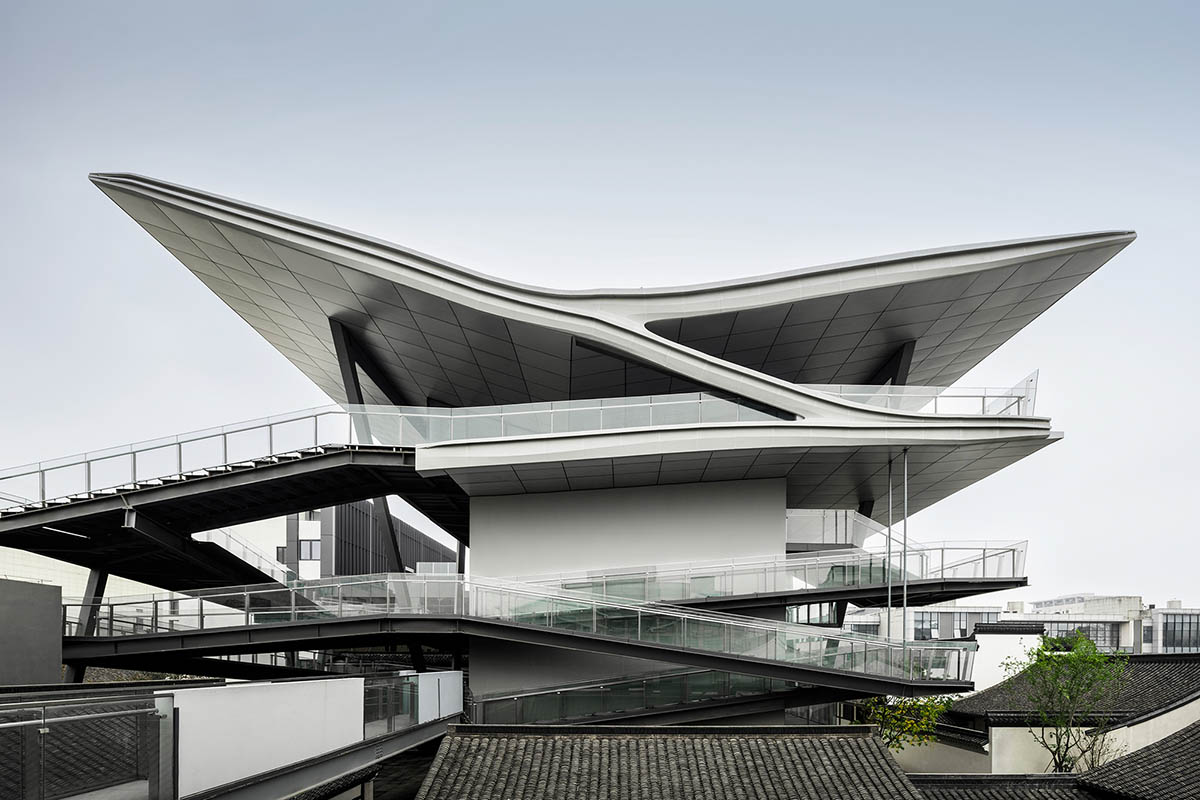
SpActrum has completed a cultural building with floating terraces and skywalks that change the silhouette of the city in Zhejiang, China.
Named Stellar Isle, the 1,658-square-metre building was designed as the most significant new cultural and leisure building in Shaoxing Chaichanglong.
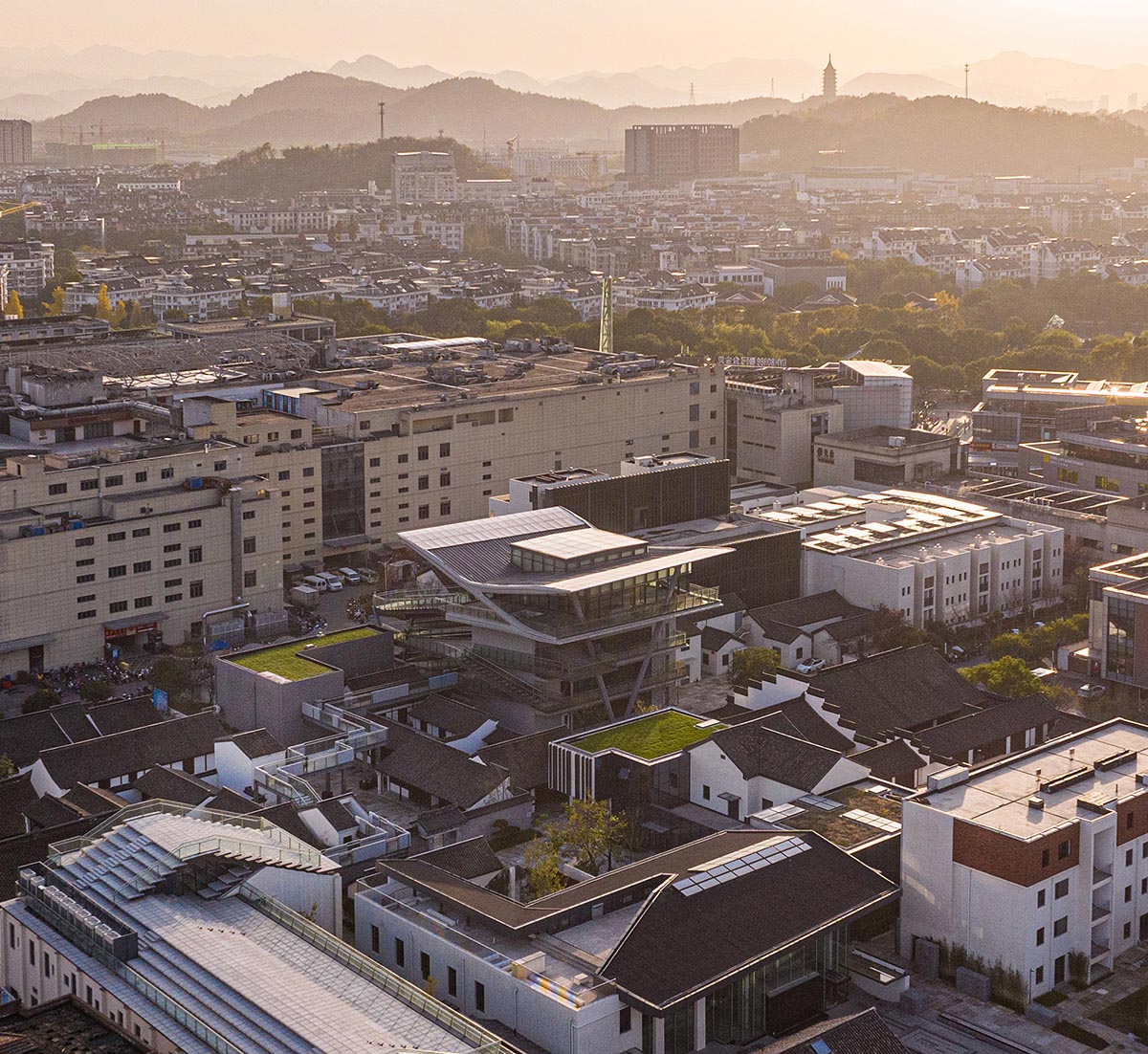
Aerial View of the Original Site after Renovation and Regeneration. Image © Su Shengliang
The building is located in an area representing the first organic renewal zone in the old town of Shaoxing, opposite the former residence of the female revolutionist Qiu Jin and overlooking Pagoda Hill to the north.
The area is 23,500 square meters in total. Following a five-year restoration, new construction and skywalks have been added, preserving historical buildings from different eras and turning it into a historical block with a variety of buildings.
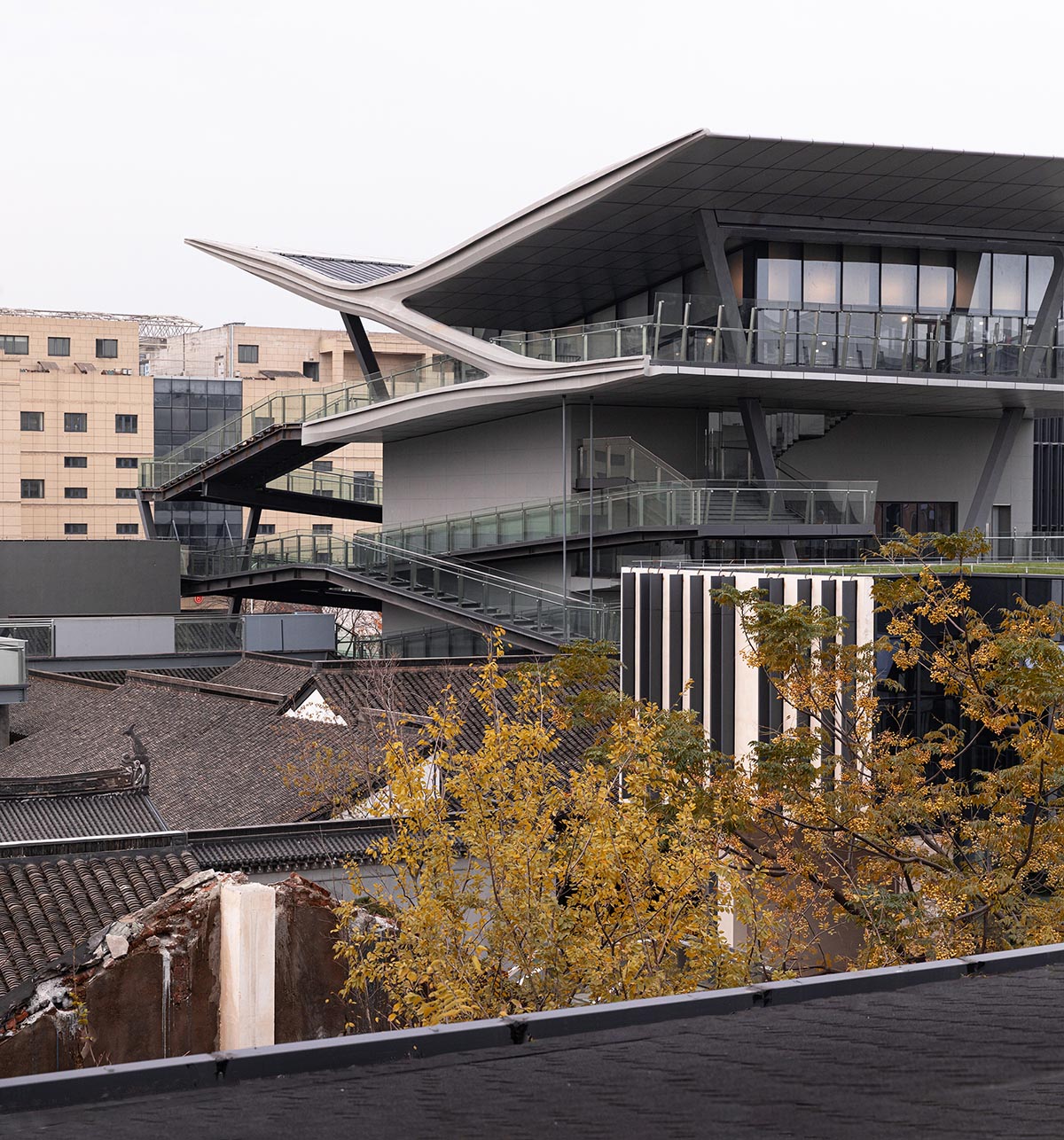
Stellar Isle among Ruins Remains and Traditional Buildings. Image © Su Shengliang
Stellar Isle stands out among these as the most significant and unique feature of the new buildings. It accepts the historical perspective on architecture and works to shape the spatiotemporal relationship with neighboring buildings of different eras. It examines the connection between site and architecture, questioning the conventional division.
In the multidisciplinary world of today, SpActrum worked closely with structural engineers to experiment with form-finding techniques.

Stellar Isle in the Historical District. Image © Su Shengliang
The goal was to keep architecture as a culturally generative force. In order to do this, a number of intricacies and structures have been created in order to give these concepts and reactions a tangible language.
At the southernmost point of the Chaichanglong plot's central axis is Stellar Isle. In the northern portion of the original site stood a four-story dormitory building constructed in the 1970s and 1980s in the veranda style, using standard brick and concrete construction. Every floor's verandas and roof terraces combine to create a dynamic landscape that shifts in altitude.
The courtyard is surrounded by a mottled wall that opens to the east from the porch. The second floor has an angled lean to one side due to the dilapidated gable of a nearby classical building. The outline of the roof of the old house and blooming flowers can be seen from the top of the hill.
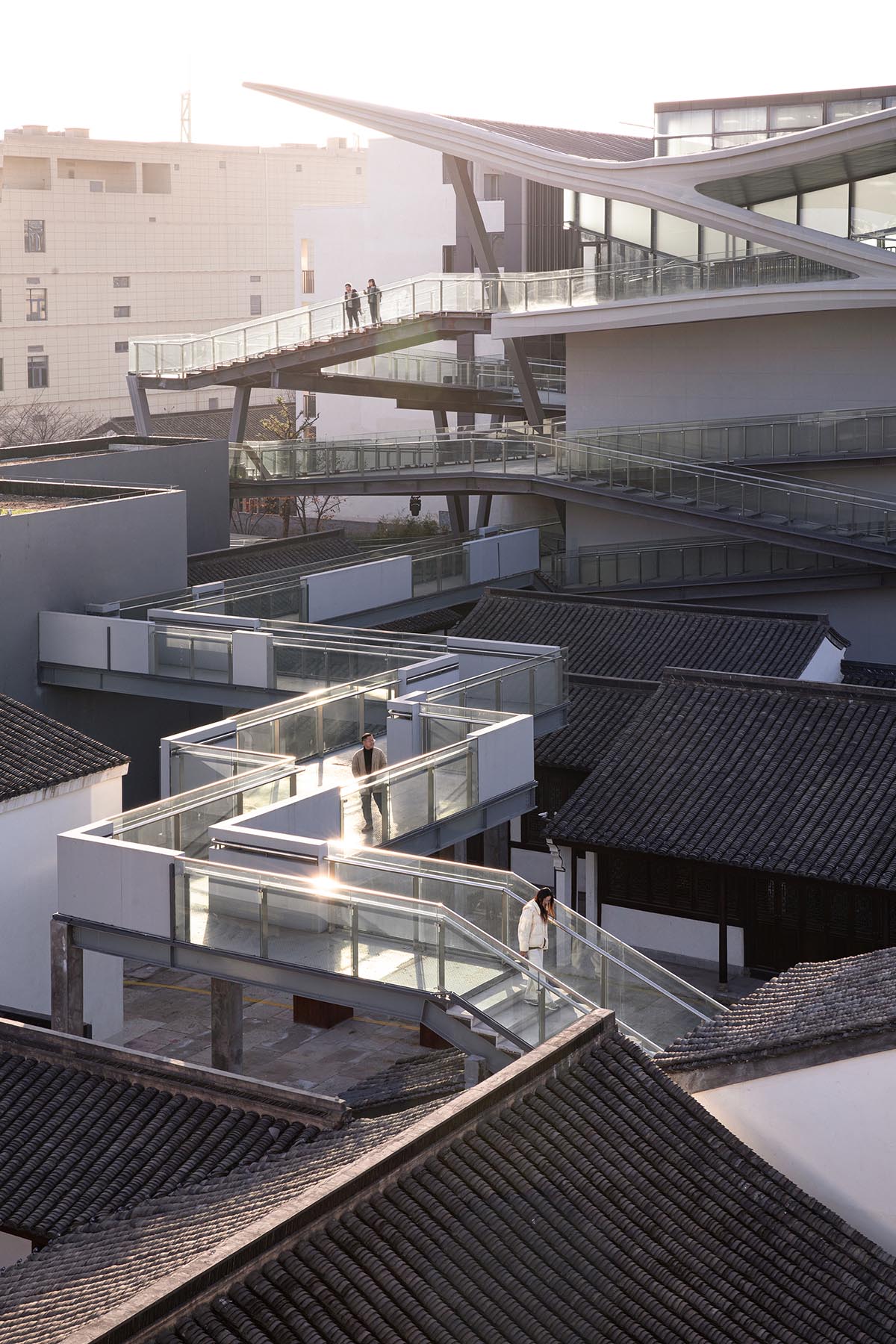
The Sky Walk Across Different “Historical Era Zones”of Buildings. Image © Su Shengliang
The fourth floor shows the broken roof tiles of the surrounding buildings. A panoramic view of the crumbling tiles is available from the rooftop. Stellar Isle was built on the site and the land to the south of the building after it was demolished due to severe damage that could not be repaired. The story of the abandoned building is thus ingrained in the location and needs to be told going forward.
Because no sizable square has been added or altered, the Chaichanglong area preserves the density of the original residential area, preserving the site's original urban fabric. In order to increase the public space, Stellar Isle investigates the relationship between site and architecture. Its function as a sensory organ and site amplifier goes beyond its immediate environs and into the urban realm.

People Walk on Stacking Grounds. Image © Su Shengliang
Unlike architecture, the site is defined and unrestricted, which encourages non-deterministic behavior. The designer's conceptual idea was for it to be a superposition of cascading surfaces, or "Stacking Grounds," where broken planes combine to create overlapping, continuous walkways and platforms.
These surfaces form spaces reminiscent of Wright's Guggenheim Museum and Shakespeare's Globe Theatre as they spiral upward around the southern side of the building. They act as multi-story grandstands where people can congregate around the ground floor open space in addition to being passageways.
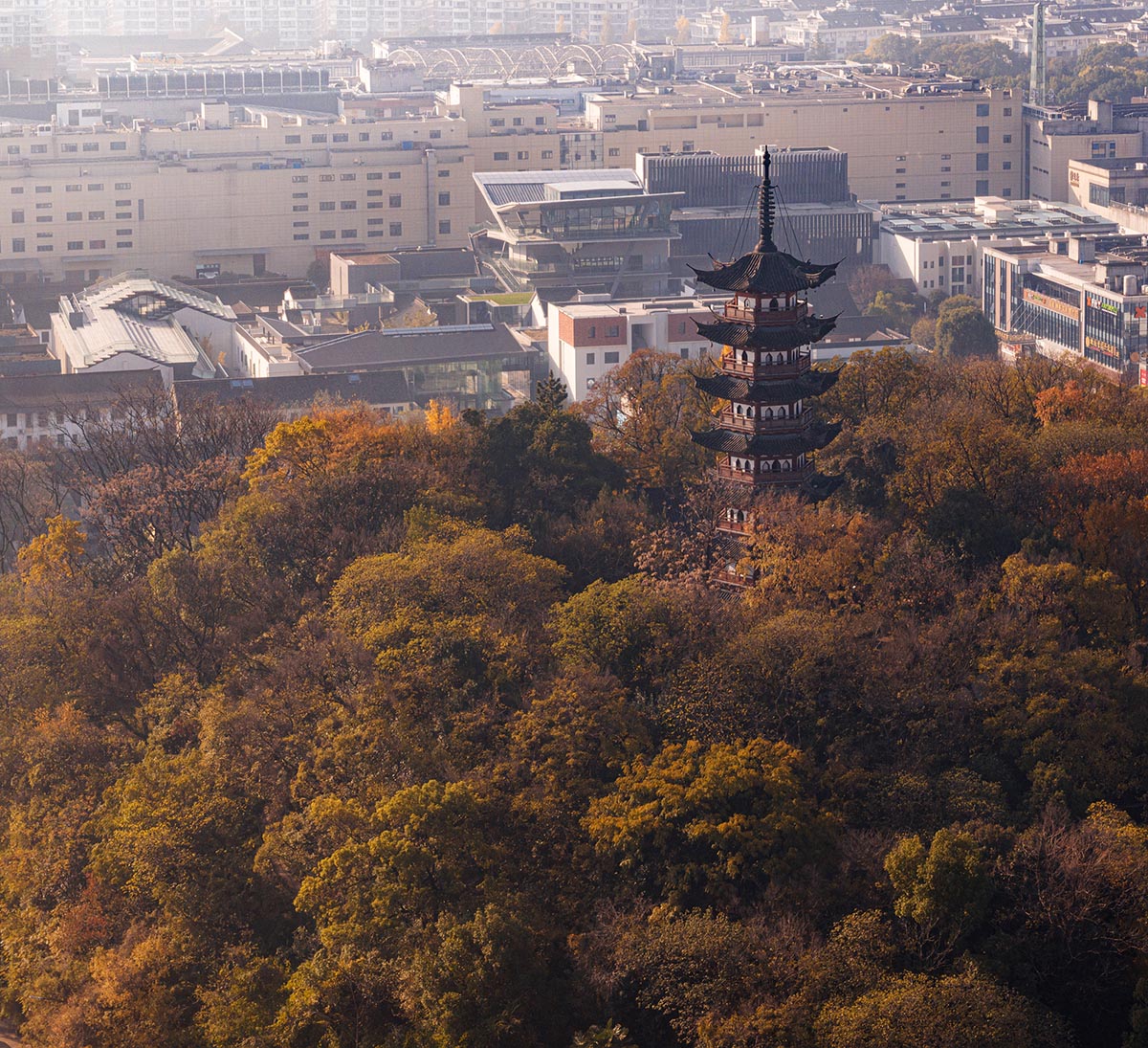
View from Pagoda Hill towards Stellar Isle. Image © Su Shengliang
In order to preserve the feeling of site density, the fourth floor's stacking ground expands outward, honoring the classical buildings on the north side and transforming into a viewing platform with a broad perspective of the entire site as well as Shaoxing's old town. Incorporating the roof into these cascading surfaces is another aspect of the "Stacking Grounds" concept. A continuous, zigzagging form at the east and west edges of the building represents a portion of the cascading grounds at its summit.
Each floor's interior on the north side is both enclosed and open thanks to sliding doors and walls. With the help of modern architectural technology, any area can be easily enclosed for either temporary or permanent use, lessening the prominence of walls and enhancing the ground's ability to support a variety of uses. The idea of "Stacking Grounds" reacts to this development.

Among the Ruin Remains and Traditional Ancient Buildings. Image © Su Shengliang
The building's east face is surrounded by a series of soft steps and platforms that create viewing stands with different heights on the east and north edges. The cascading surfaces on the east side branch into corridors. These surfaces connect to the opposite side of the Chaichanglong site on the second floor. The line separating the site from the building is hazy in Stellar Isle.
The experience of interior space is transformed from static to free, open, and walkable, featuring a constantly shifting view. An increased level of interaction with the environment takes the place of the introverted function. The structure is transformed into a multi-story event space, a three-dimensional square, a multi-level social area, and a grandstand with shifting viewpoints.

Stellar Isle in the Historical District. Image © ZhuDi/SHADØOPLAY
The architects in this historic neighborhood used modern building materials and methods to create metallic surfaces and expansive interiors that interact intellectually with the nearby old concrete and timber structures, each of which represented the most advanced technological advances at the time.
Situated in a corner of Shaoxing's old town, this building, while not meant to be iconic, speaks with a voice that is decidedly contemporary. Rather than depending on pre-existing symbols, it seeks to restore architecture to its position as a generative force in culture through a focused investigation of the fundamental problems with architecture.
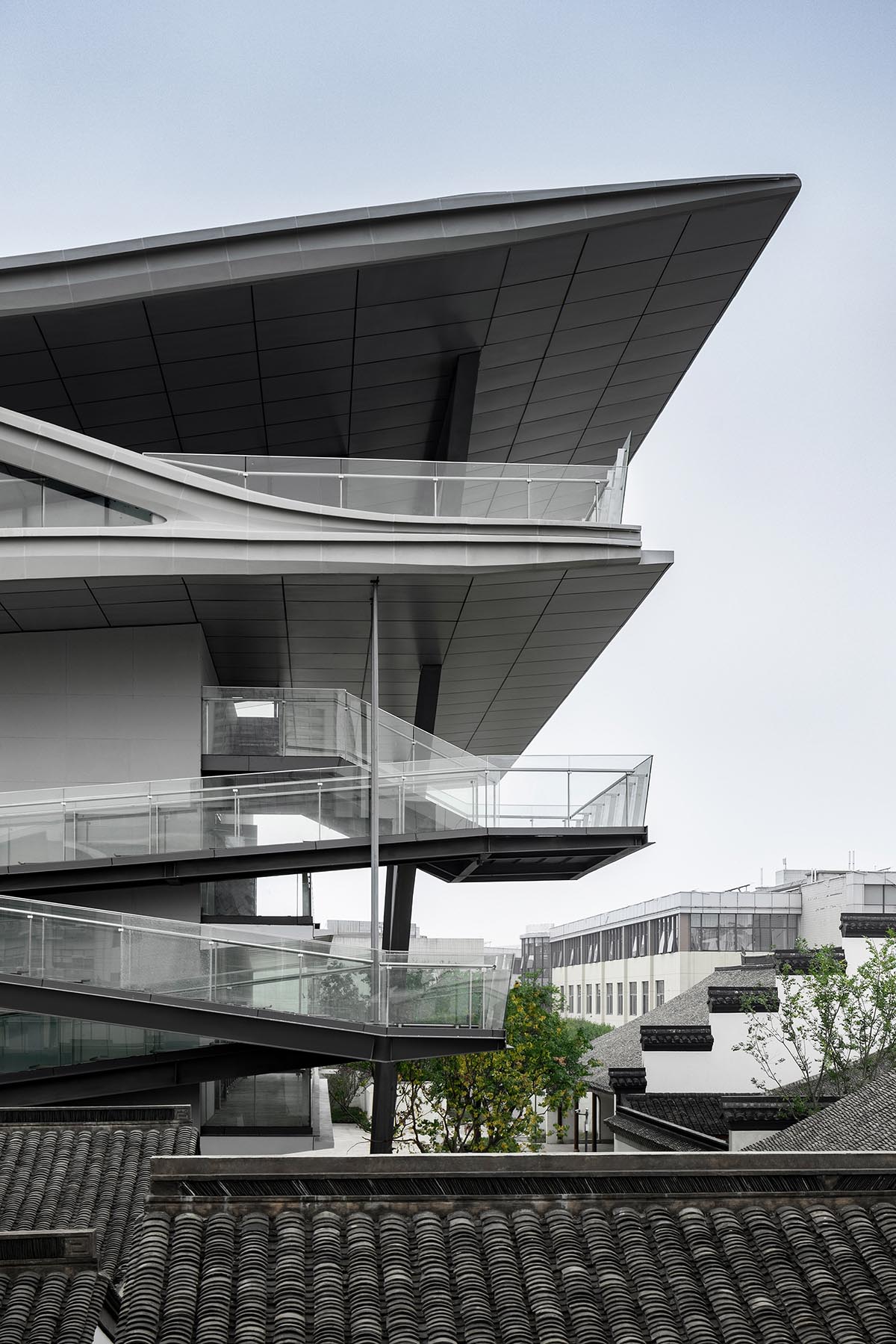
Stellar Isle in the Historical District. Image © Su Shengliang
Following the completion of the geometrical deduction, the structural engineer was presented with the "Stacking Grounds" concept. He developed a simple structural logic that involved adding main beams on both sides of the cascading planes and connecting them at the corners.
These atypical connections call for creative solutions, even though the building logic and structure are still straightforward. Certain beams only cross halfway, while others do not cross at all, requiring short columns to connect them.

Stellar Isle in the Historical District. Image © Su Shengliang
Both structural engineers and architects find it exciting to work with these non-conventional nodes because they know that even though they don't follow any traditional structural system, they can still be proven and processed using modern digital manufacturing techniques and rigorous structural calculations, guaranteeing the same strength as conventional structures. The new nodes symbolize a form exclusive to modern Stellar Isle, as do the cascading surfaces they connect.
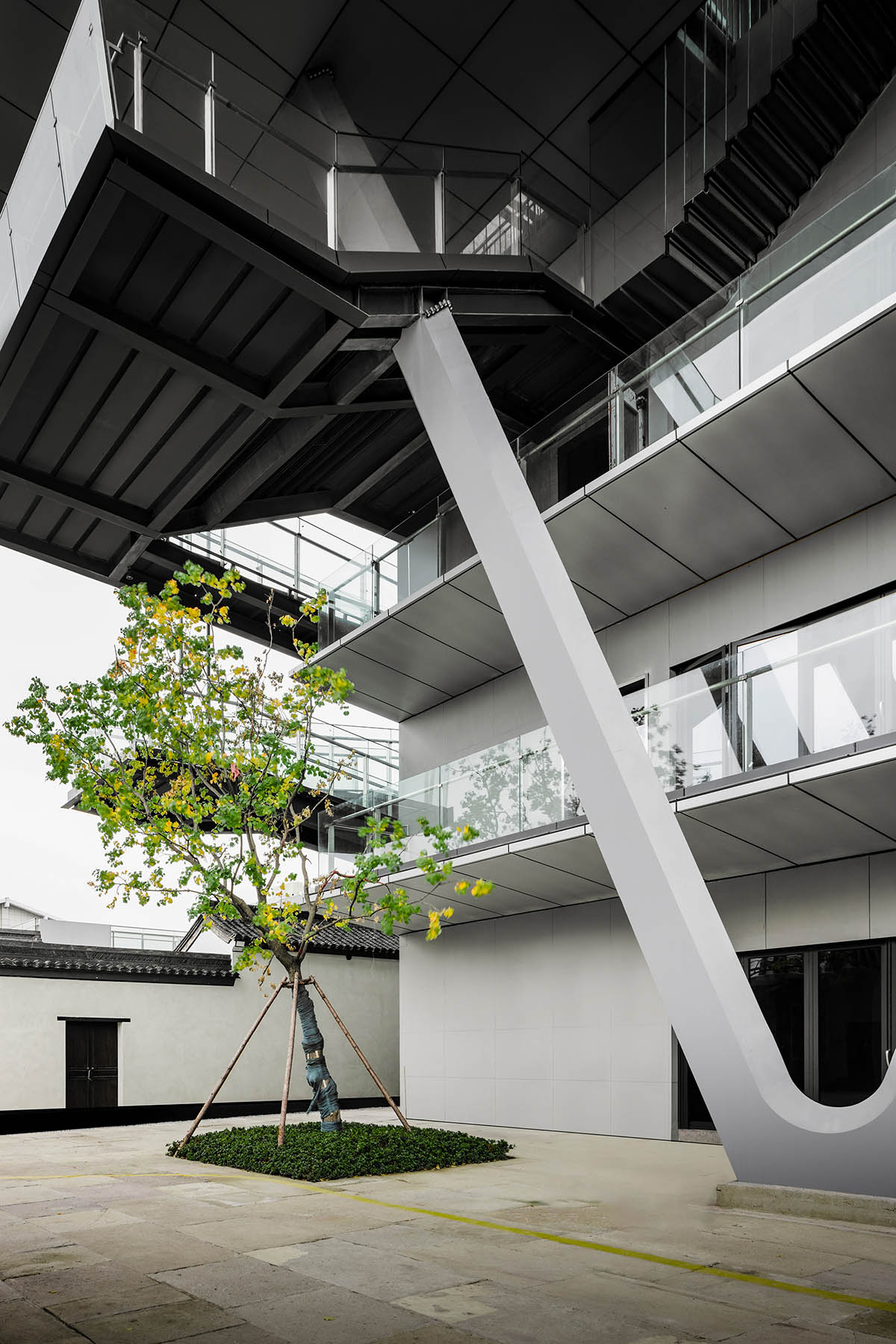
Sightseeing Platform on the North Side of Stellar Isle. Image © ZhuDi/SHADØOPLAY
A novel scenario that is representative of our day is presented by the convergence of structural and architectural logic in form creation. The architects made sure the building kept a respectful distance from the timber buildings in front as regulations started to affect the design.
The fourth-floor grandstands and eaves covered the area between the old and new, supported by front and rear triangular frames, and had large structural cantilevers.
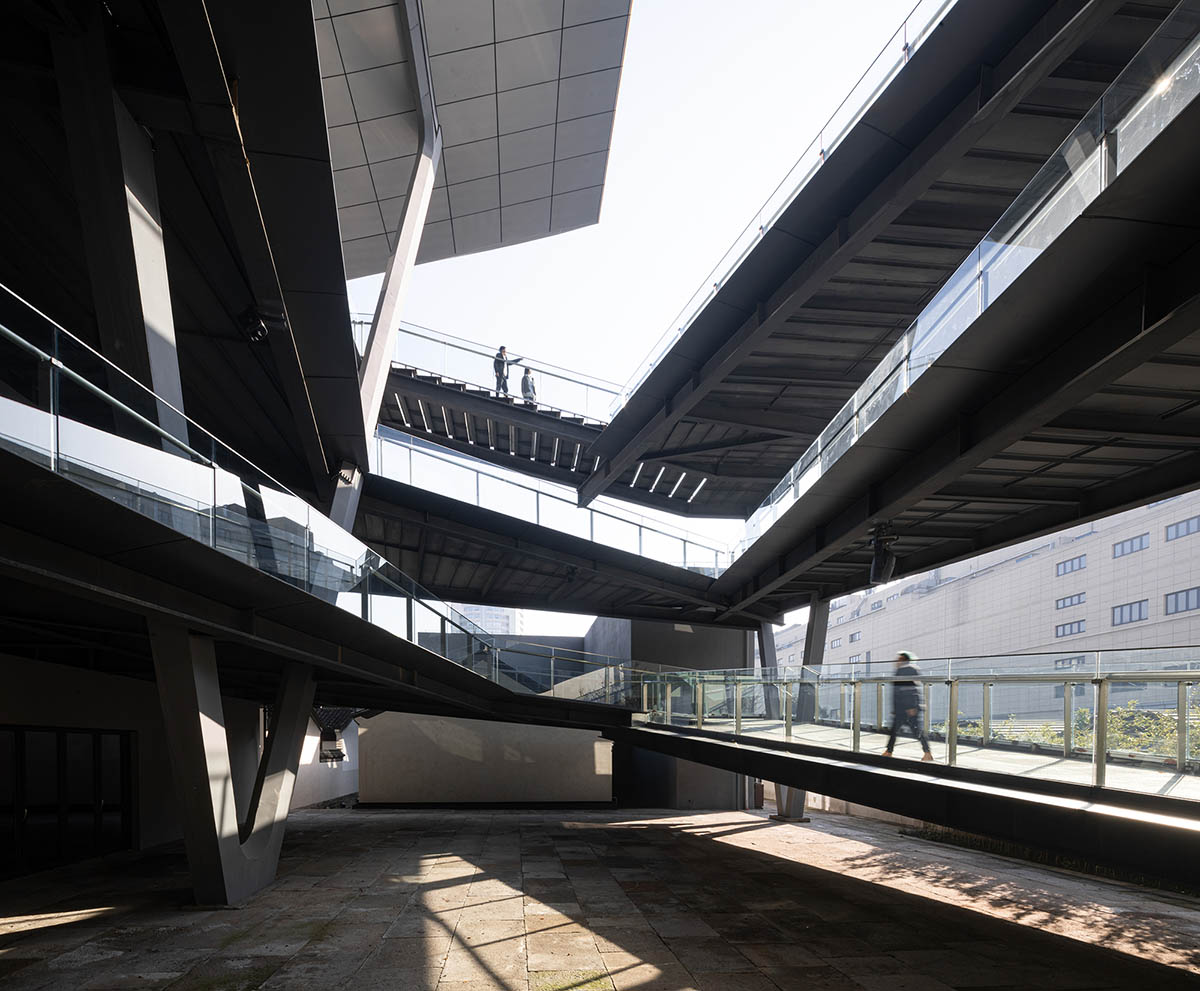
People Walk on Stacking Grounds. Image © Su Shengliang
Rather than viewing them as merely instruments or limitations for achieving their vision, the architects welcomed the constantly changing technical specifications and laws as a driving force in the form of the building.
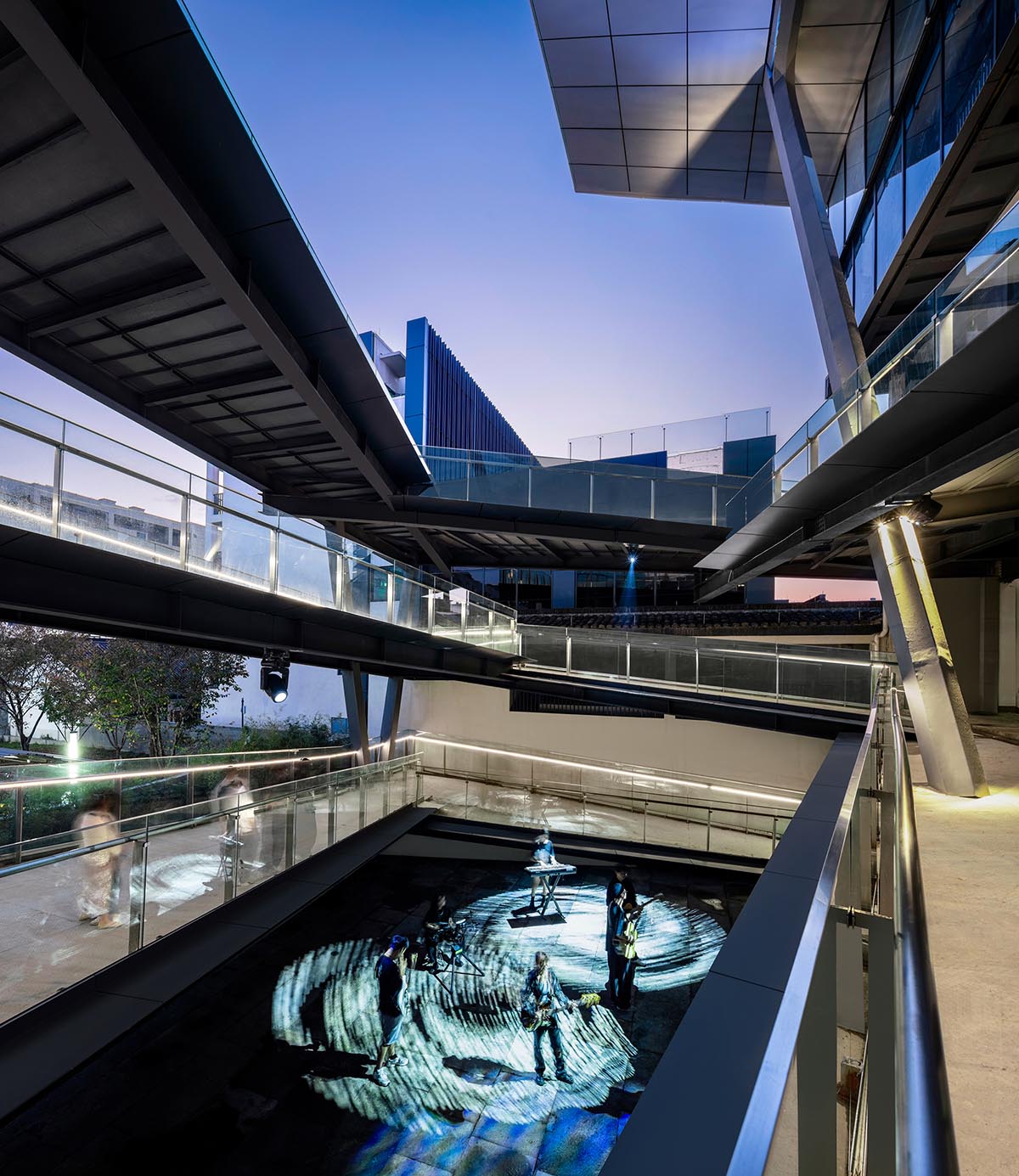
Stellar Isle as an Amphitheater-like Space. Image © ZhuDi/SHADØOPLAY
The architects are able to maintain the form's freedom and ambiguity by constantly releasing it from the control of a single discipline, thanks to the influence of these various logics.
According to SpActrum, this method works well for allowing architecture to emerge and ensuring that architectural forms accurately reflect the social and technological context of a modern society where logical systems coexist and sometimes clash.

A Building Exists as a Site. Image © Su Shengliang

Night View of Stellar Isle. Image © Su Shengliang

Stellar Isle Night View Light Show in Blue Mode. Image © Su Shengliang
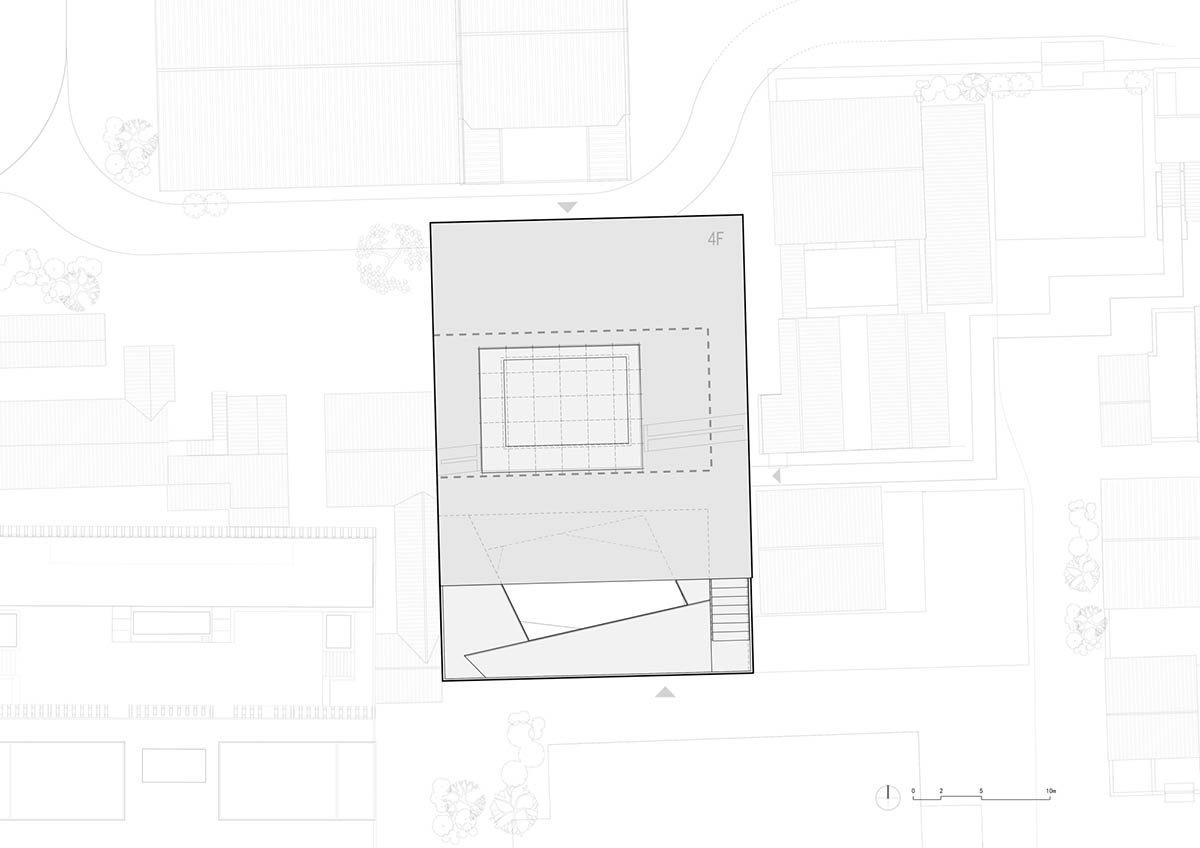
Site plan

Fourth floor plan
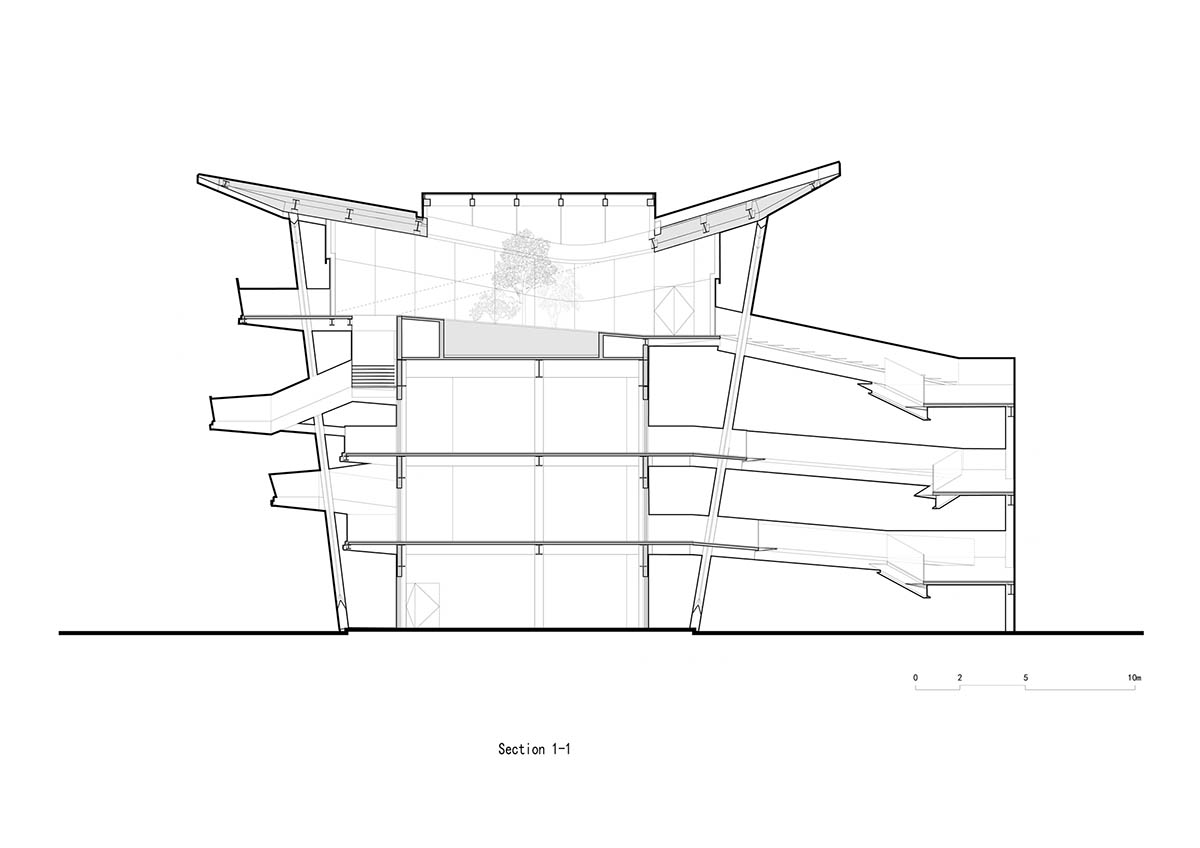
Section
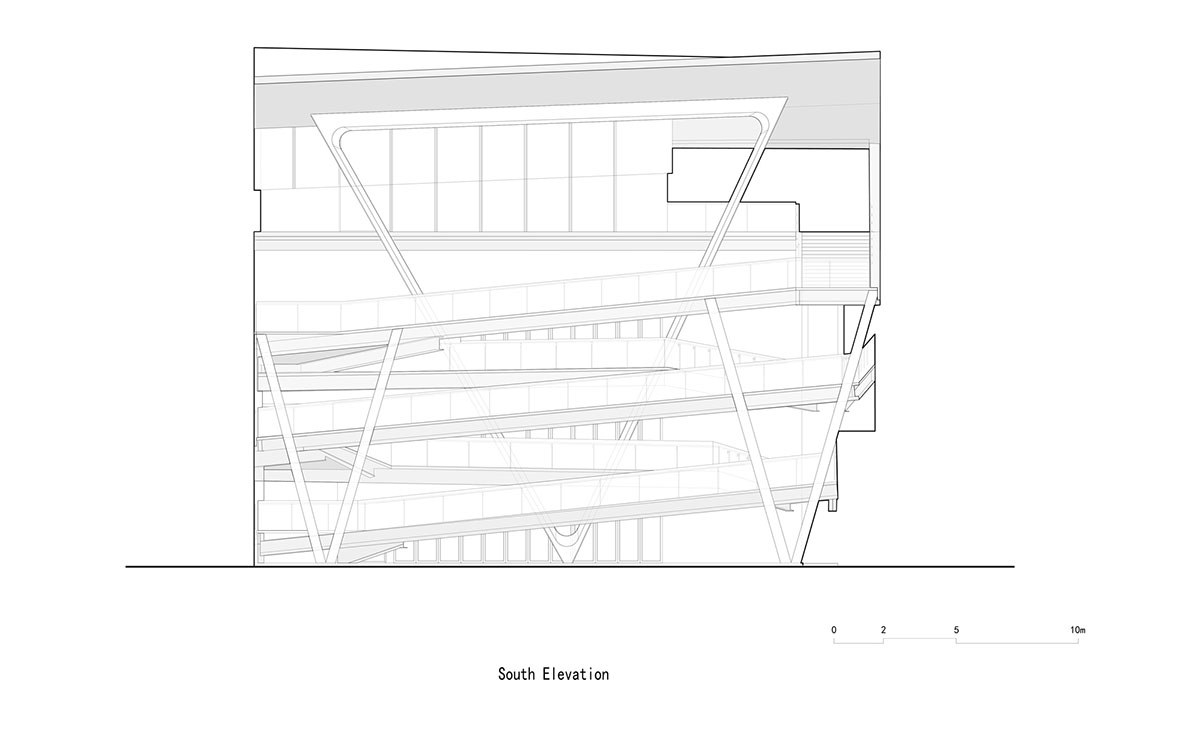
South elevation
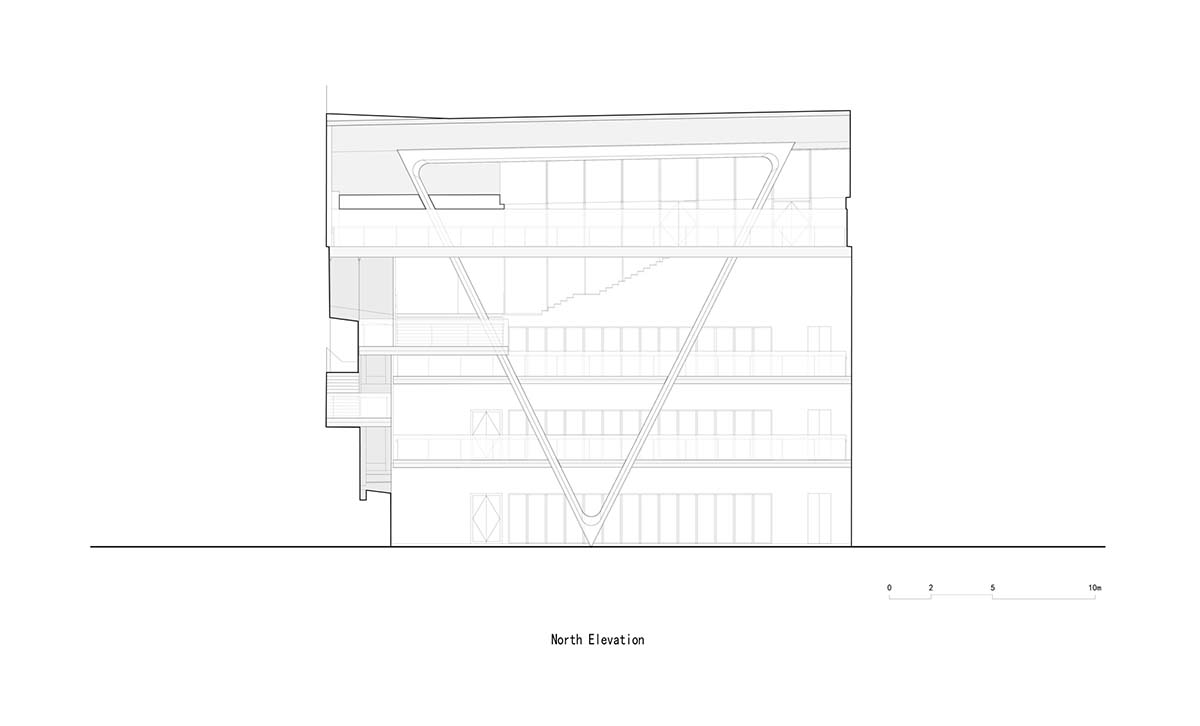
North elevation

Axonometric Projection of Stellar Isle

Multiple Layers of Walking Paths

Steel Frame Diagram
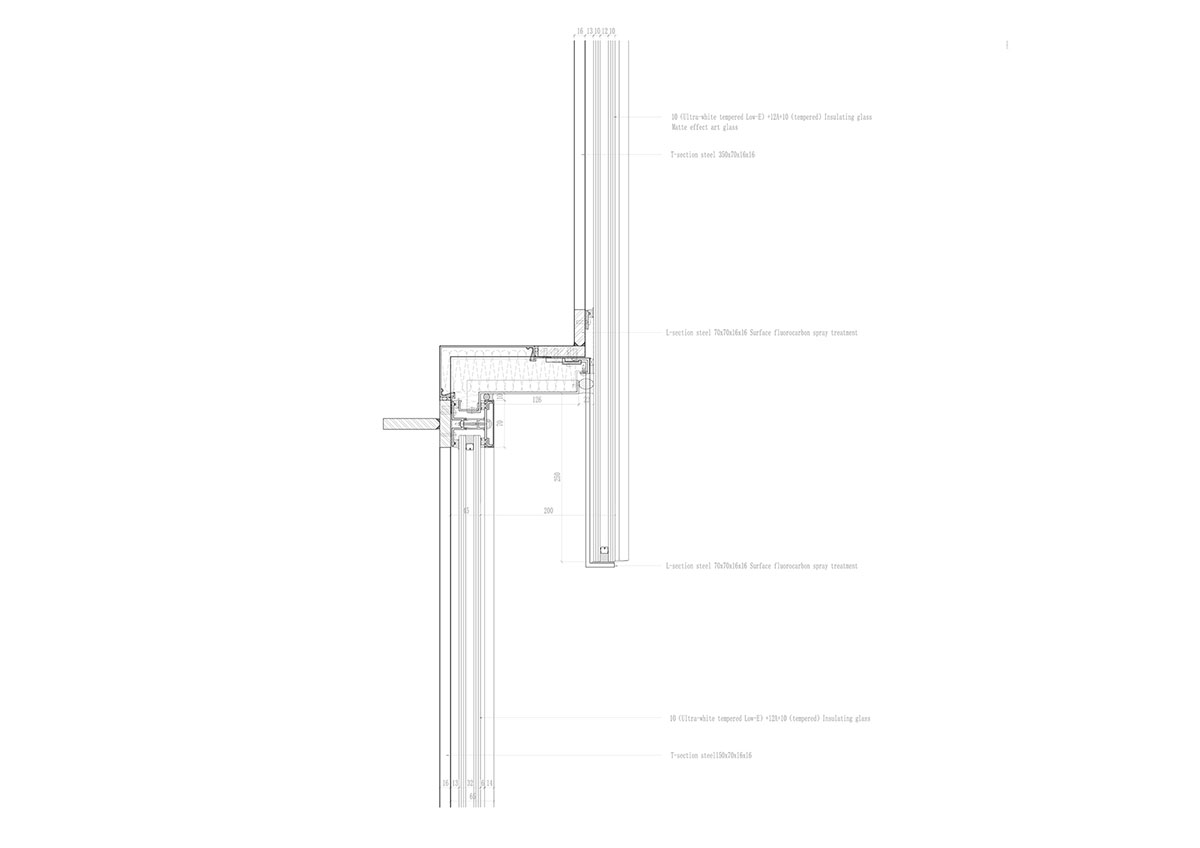
Detail
Project facts
Project Name: Stellar Isle
Project Location: Chaichanglong (Fairy Li), Shaoxing, Zhejiang, China
Clients: Shaoxing Historical and Cultural City Protection Office, New Century Cultural Tourism
Site Area: 918.8 sqm
Total Building Area: 1658.3 sqm
Building Height: 20.5 m
Status: Completed in 2022.12
Architecture Design: SpActrum
Chief Architect: Yan Pan
Architecture Design Team: Zhen Li, Yimeng Tang, Ying Li, Hao Chen, Xianglong Meng, ShAil Paragkum Patel, Gregorio Soravito, Jinyu Wan
Construction Design: China International Engineering Design & Consult Co..Ltd
Lighting Design: AT. AART Design
Landscape Design: PHOOO Design
Cladding Consultant: COSPACE
Construction Contractors: Hangzhou Xiaoshan Guangyu Architectural Construction Ltd.
Video: Su Shengliang, SpActrum
Top image in the article © Stellar Isle's Z-Shaped Side Façade © ZhuDi/SHADØOPLAY.
All images © Su Shengliang and SHADØOPLAY.
All drawings © SpActrum.
Watch the video of the project here.
> via SpActrum
