Submitted by WA Contents
McLeod Bovell completes family house emracing "a scenographic approach" in West Vancouver
Canada Architecture News - Sep 03, 2024 - 12:45 3628 views

Vancouver-based architecture practice McLeod Bovell has completed a family house emracing "a scenographic approach" in West Vancouver, Canada.
Named Liminal House, the 1,016-square-metre building is situated between West Vancouver's naturally stony seashore and a suburban residential neighborhood.
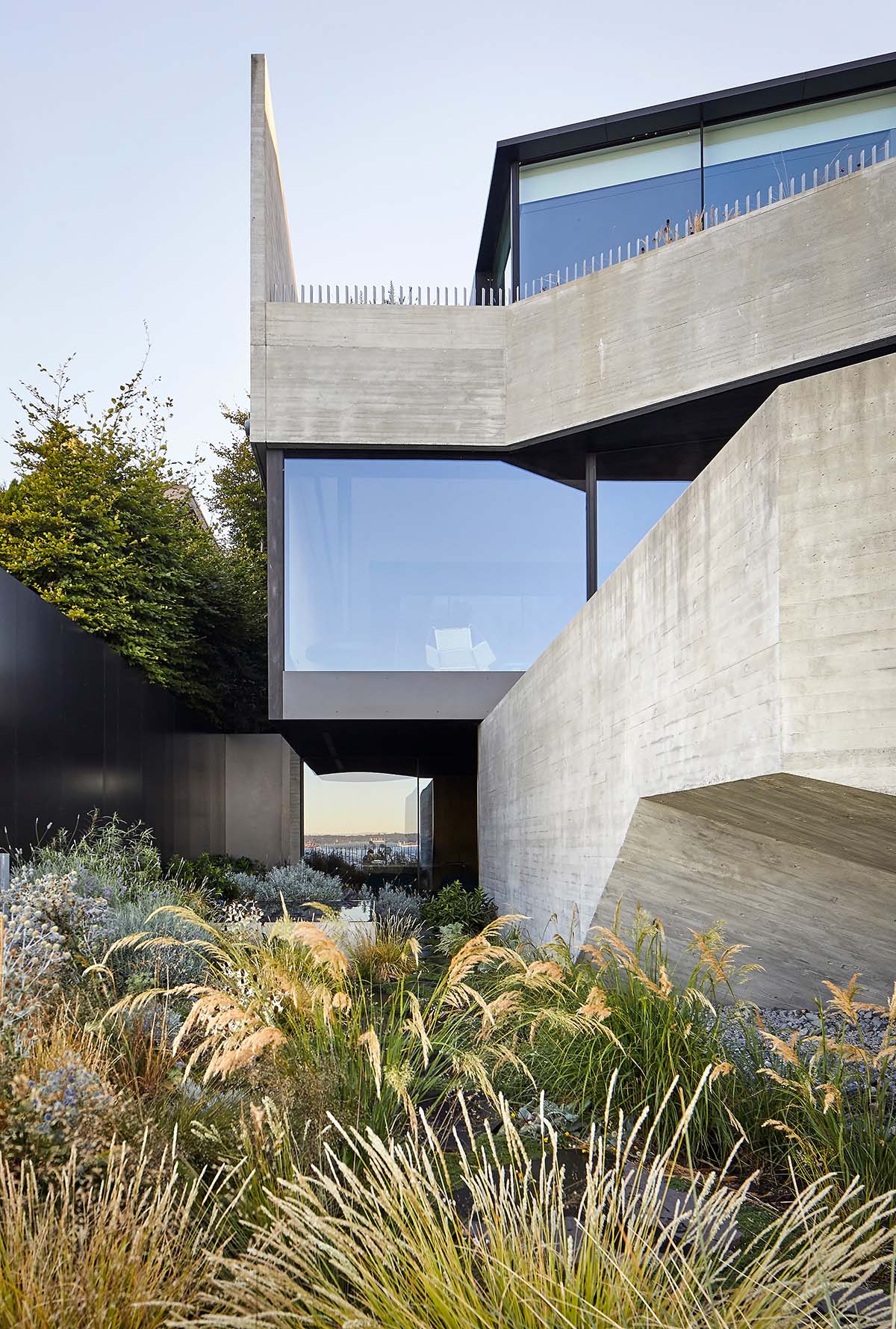
The clients, who were about to become empty nesters, came to McLeod Bovell at a critical juncture in their lives. The designers' idea of a home that could conceptually and physically represent the state of transition was inspired by the changing needs of a family.
The idea of "liminal" captures concepts that have influenced the design process, such as the sensation of being in a transitional space, directing movement through it, and existing in the interim between somewhere and somewhere else, according to McLeod Bovell.
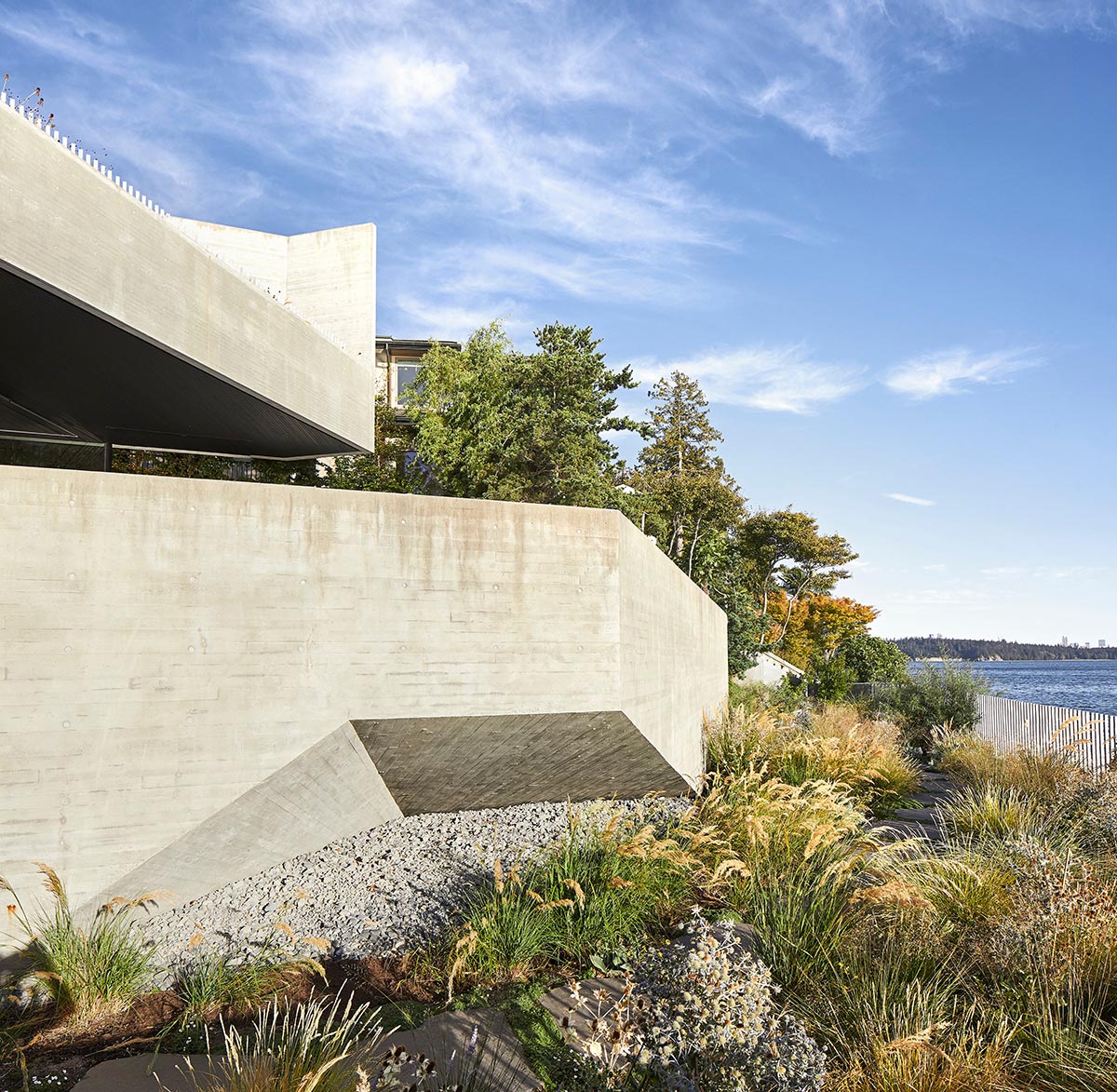
Located on an enlarged land-sea border, the structure pays homage to the species that live in this interstitial space and have adapted their physiologies to such harsh environments.
In keeping with that idea, the house is built of durable materials that can withstand the pounding of a shore environment: concrete, stained Accoya wood, and aluminum plate.
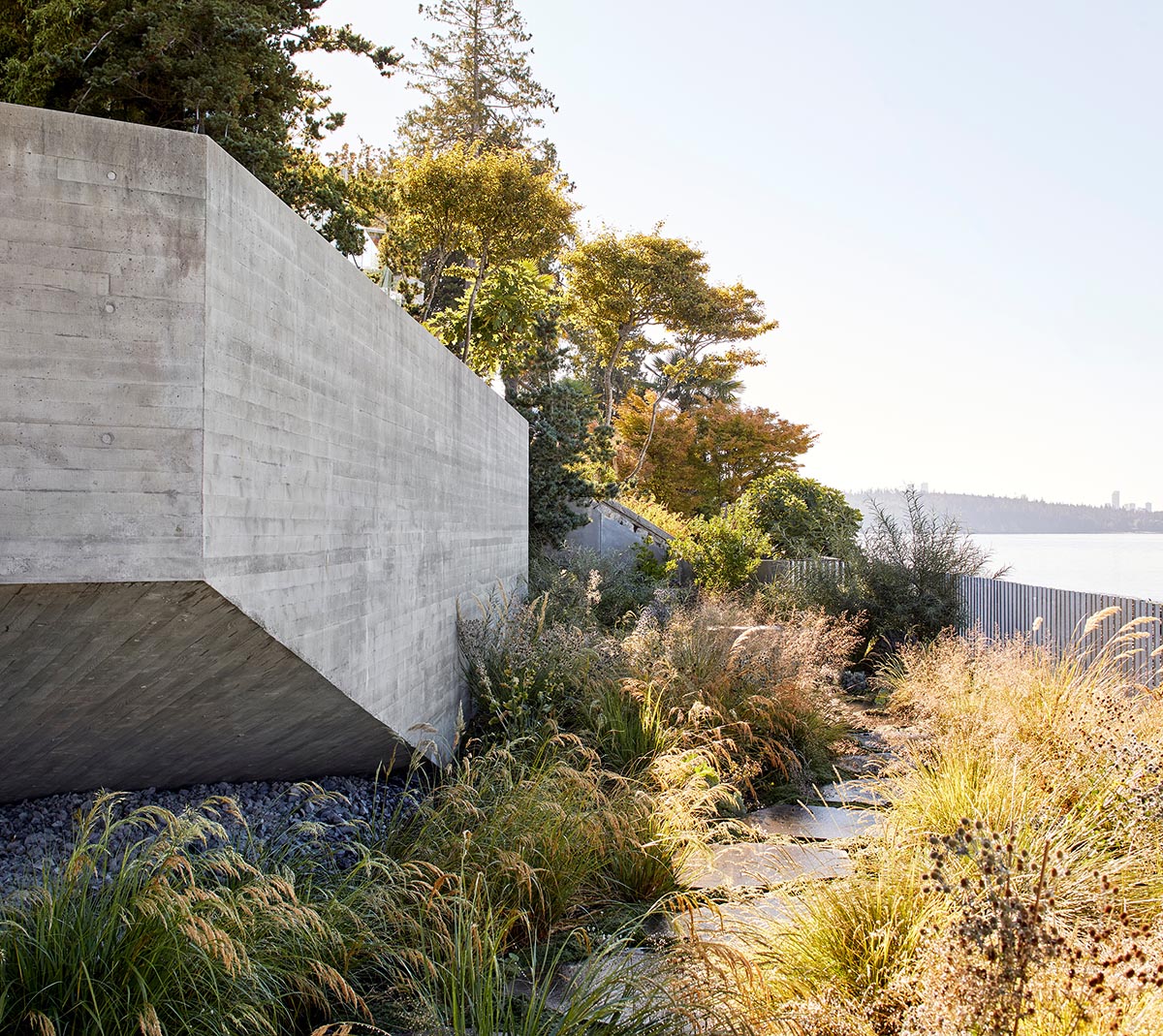
By navigating challenging terrain and close proximity to neighbors, McLeod Bovell has acquired the ability to give up on viewing the project as a collection of level "elevations" that are visible from a remote or unreachable vantage point.
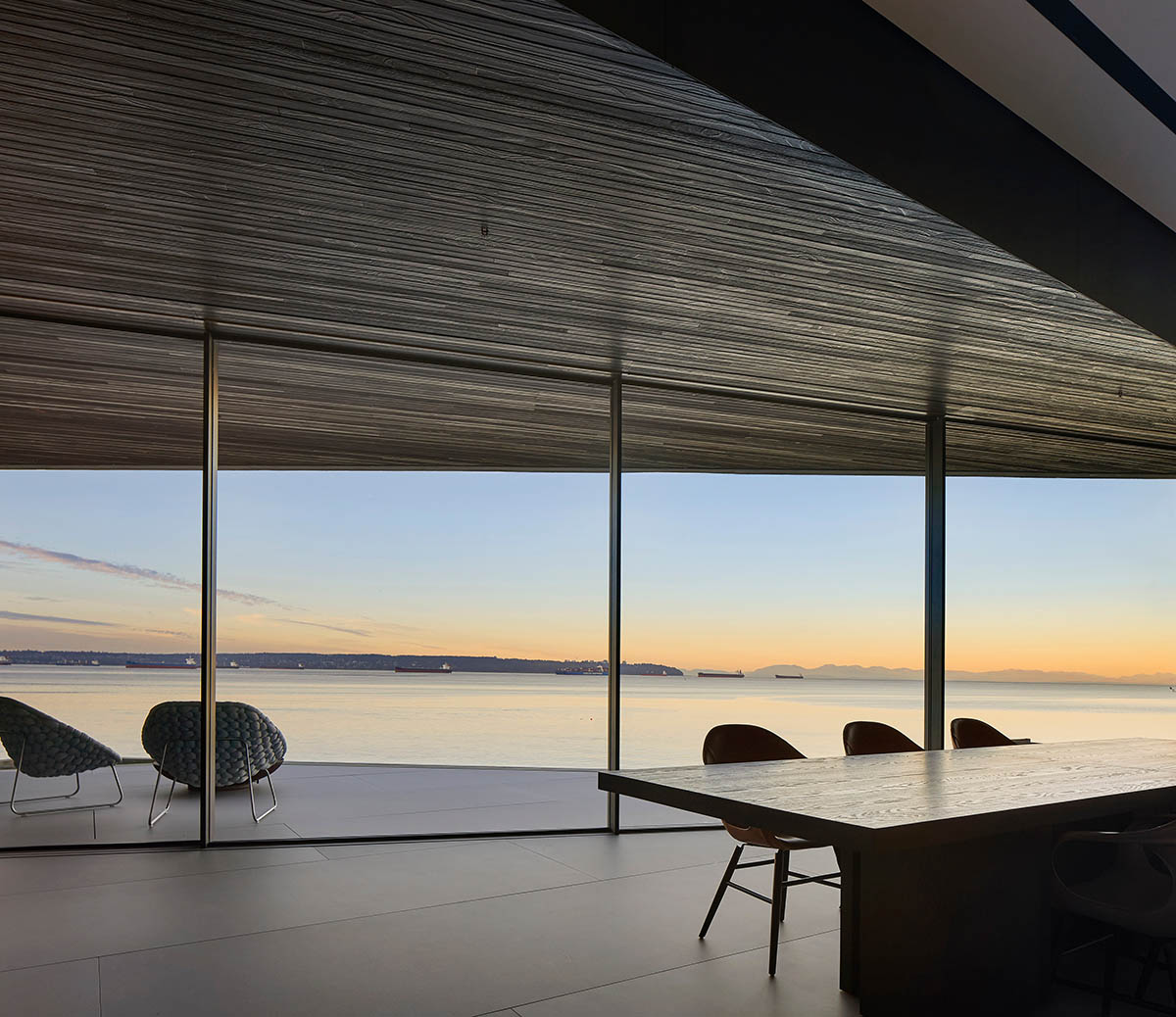
"The changing outdoor atmosphere at the shore not only animates the house, but is in turn animated by the house: views are framed between solid walls and walls of glass; their images duplicated by a dark pool at the edge of the property and by the glazing of internal courtyards," said McLeod Bovell.
"Reflections and refractions of the outdoors evoke a feeling of being neither here nor there, but somewhere in between," the studio added.
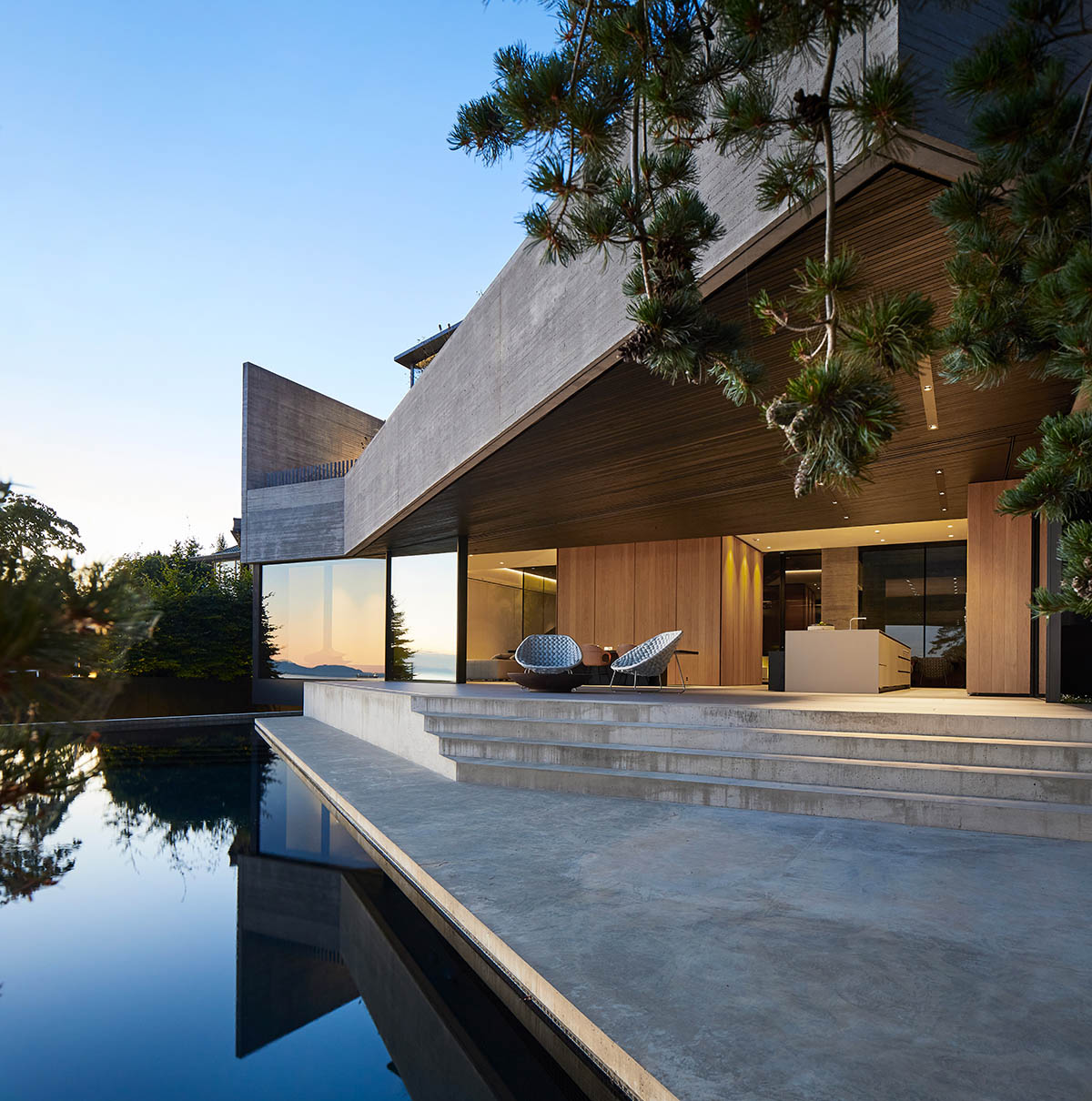
Rather, they adopt a scenographic approach in which one can only comprehend the house after passing through and around it. The barriers between the home and the outdoors are dismantled by the language of courtyards, cantilevered volumes, and landscaped surfaces that extend to lower floor areas.
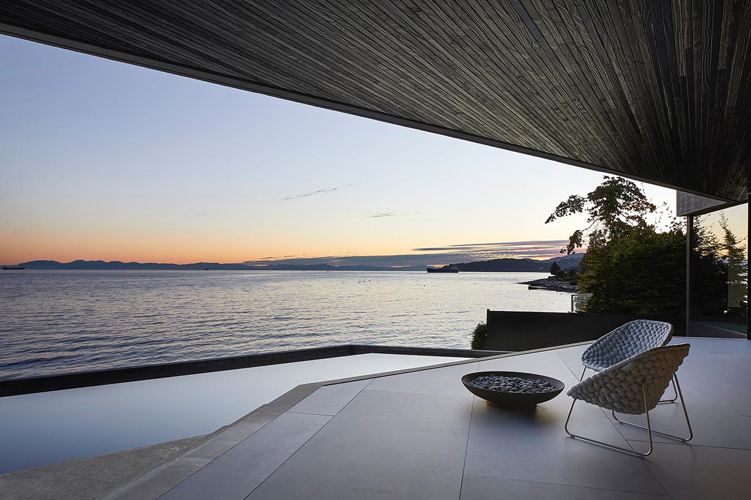

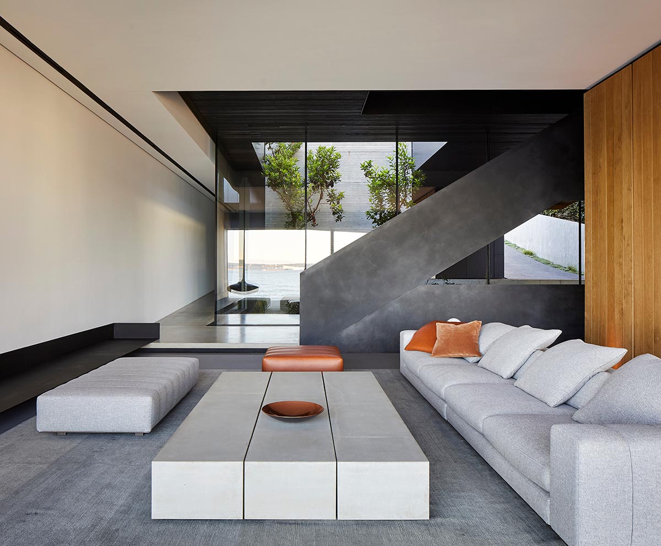


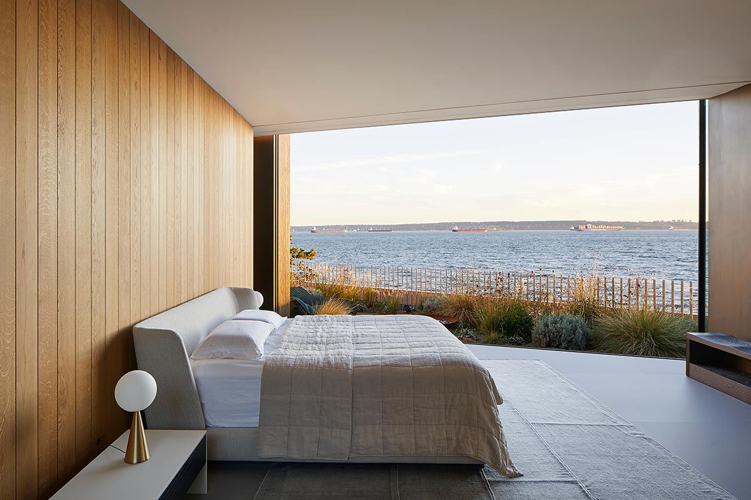
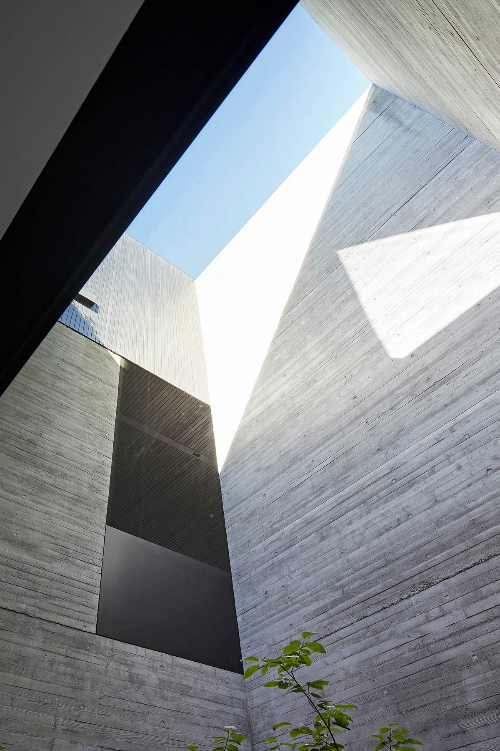
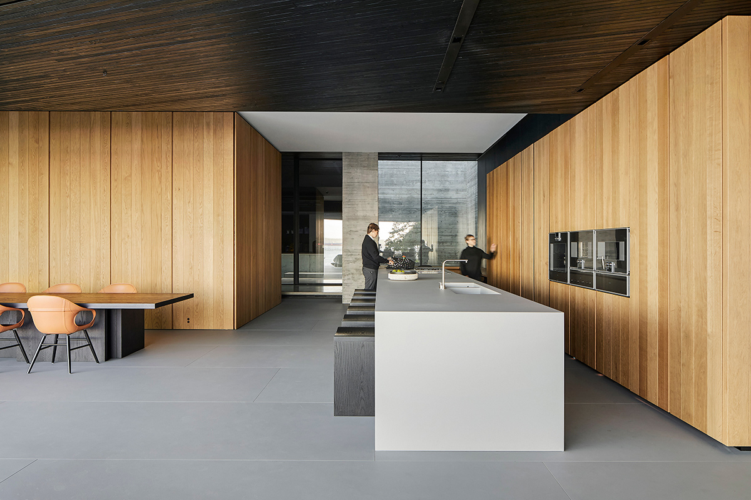

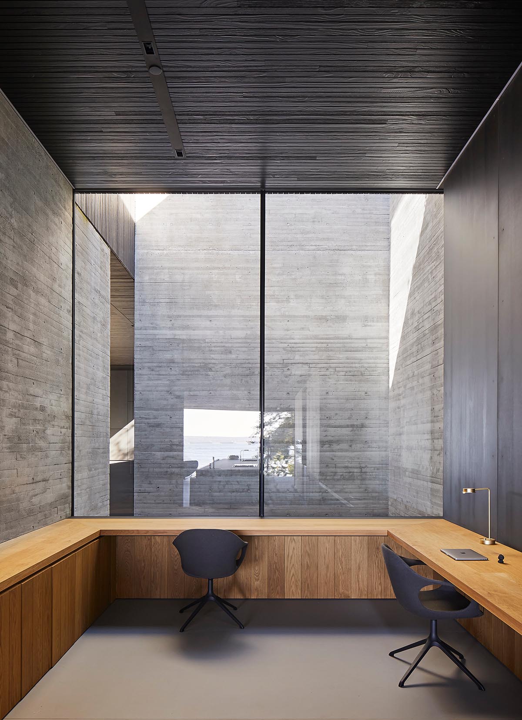

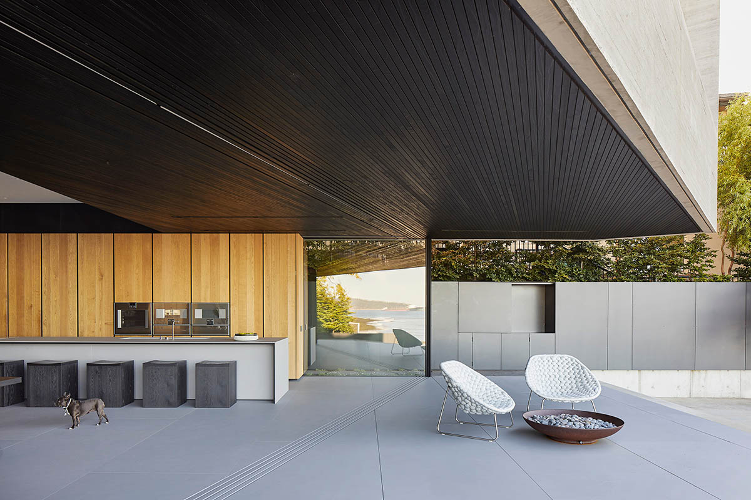
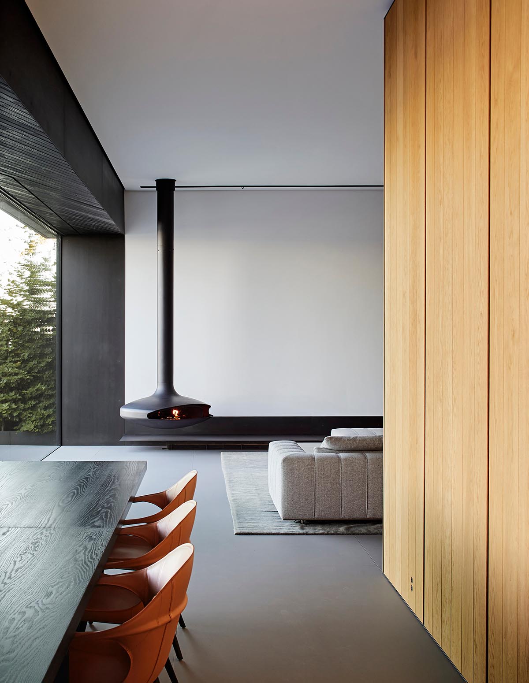

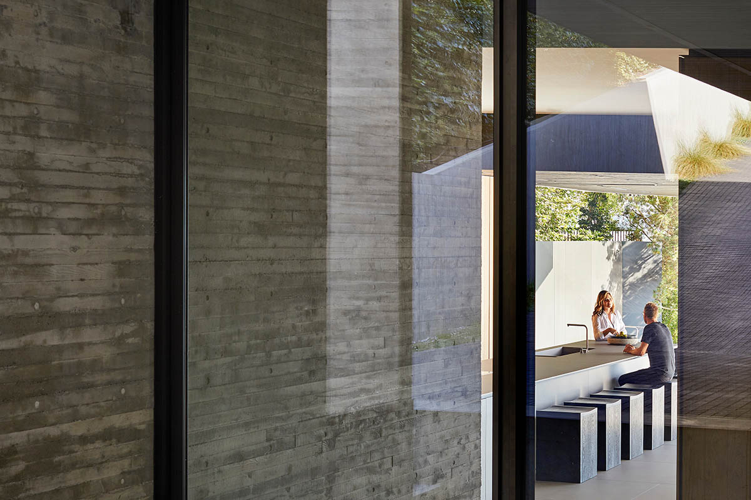
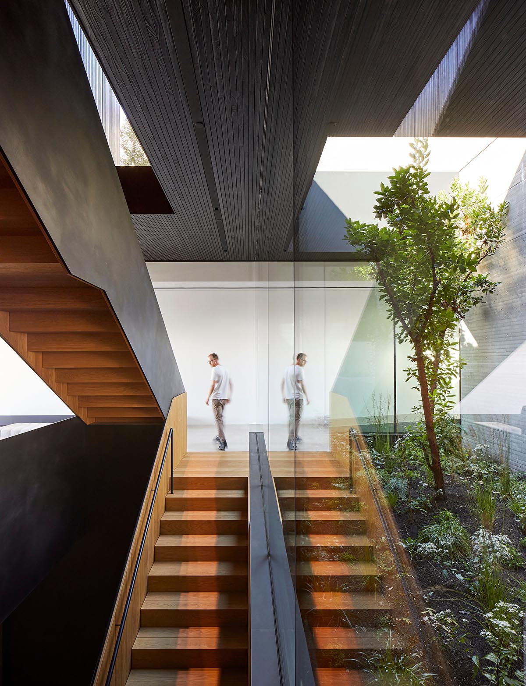
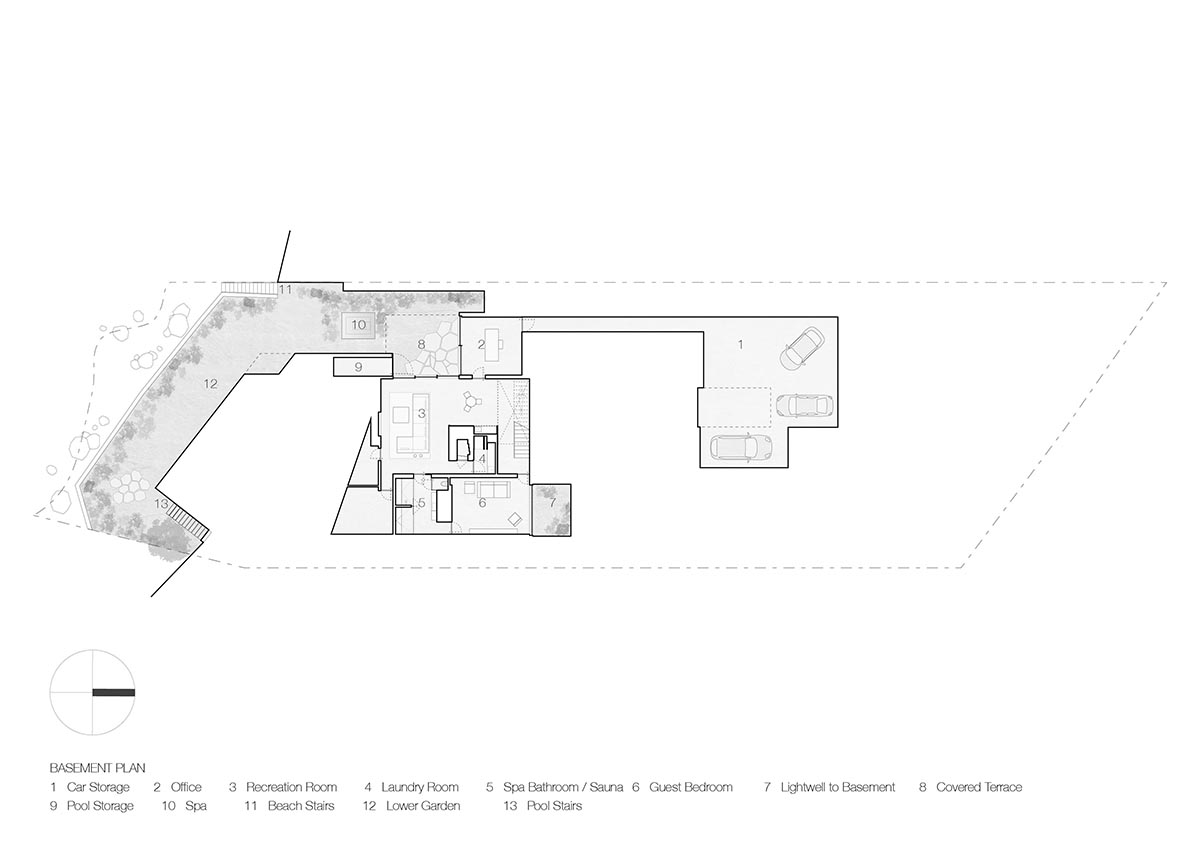
Basement floor plan

Main floor plan
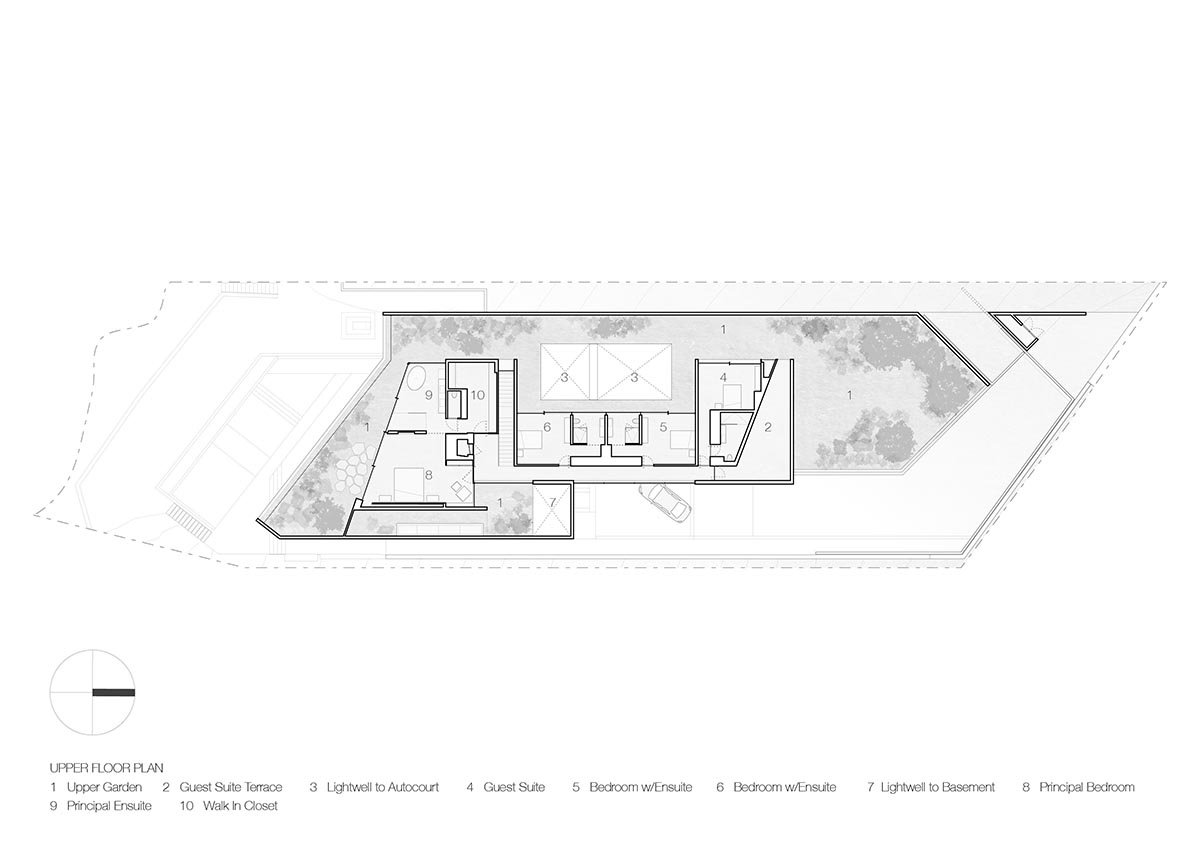
Upper floor plan
McLeod Bovell is a cooperative design firm that focuses on full-service residential design. The company has expanded since 2008, and now employs 14 designers with a range of experience.
Project facts
Project name: Liminal House
Designer: McLeod Bovell
Project location: West Vancouver, BC, Canada
Project construction: 2017–2022
Gross built area: 1,016m2 / 10,940ft2
Design Team: Lisa Bovell, Matt McLeod, Daan Murray, Daniel Ching
Landscape Design: Karin Hers-Schaffner, Otto Schaffner
All images © Hufton+Crow.
All drawings © McLeod Bovell.
> via McLeod Bovell
