Submitted by WA Contents
Studioninedots unveils workspace building with new spaces for interaction in Bordeaux
France Architecture News - Sep 11, 2024 - 13:19 2233 views
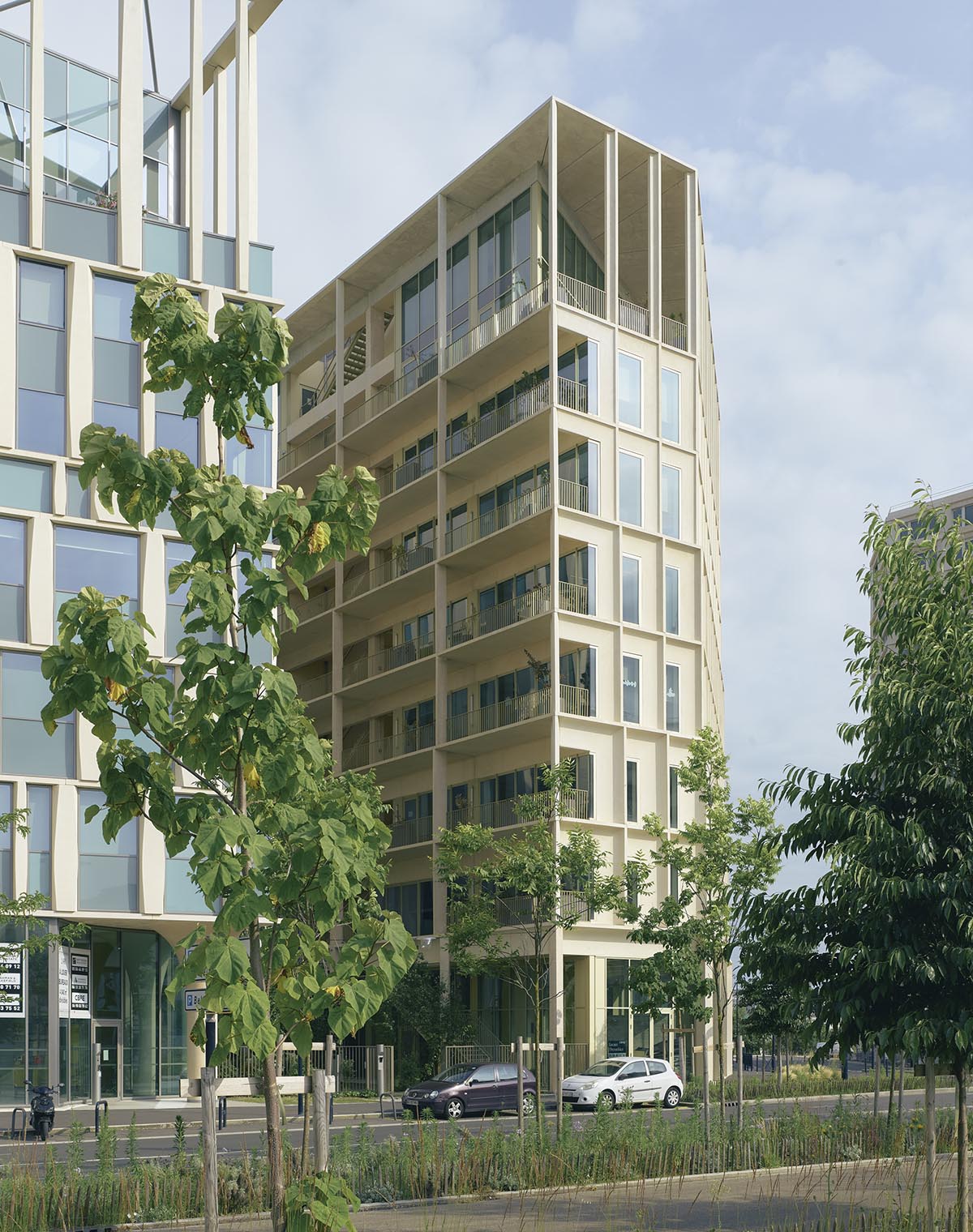
Amsterdam-based architecture and urban design practice Studioninedots has unveiled a workspace building with new spaces for interaction in Bordeaux, France.
Named Facette Bordeaux, the 5,200-square-metre building consists of workspaces, collective spaces, hospitality, pocket park, and underground parking facility.
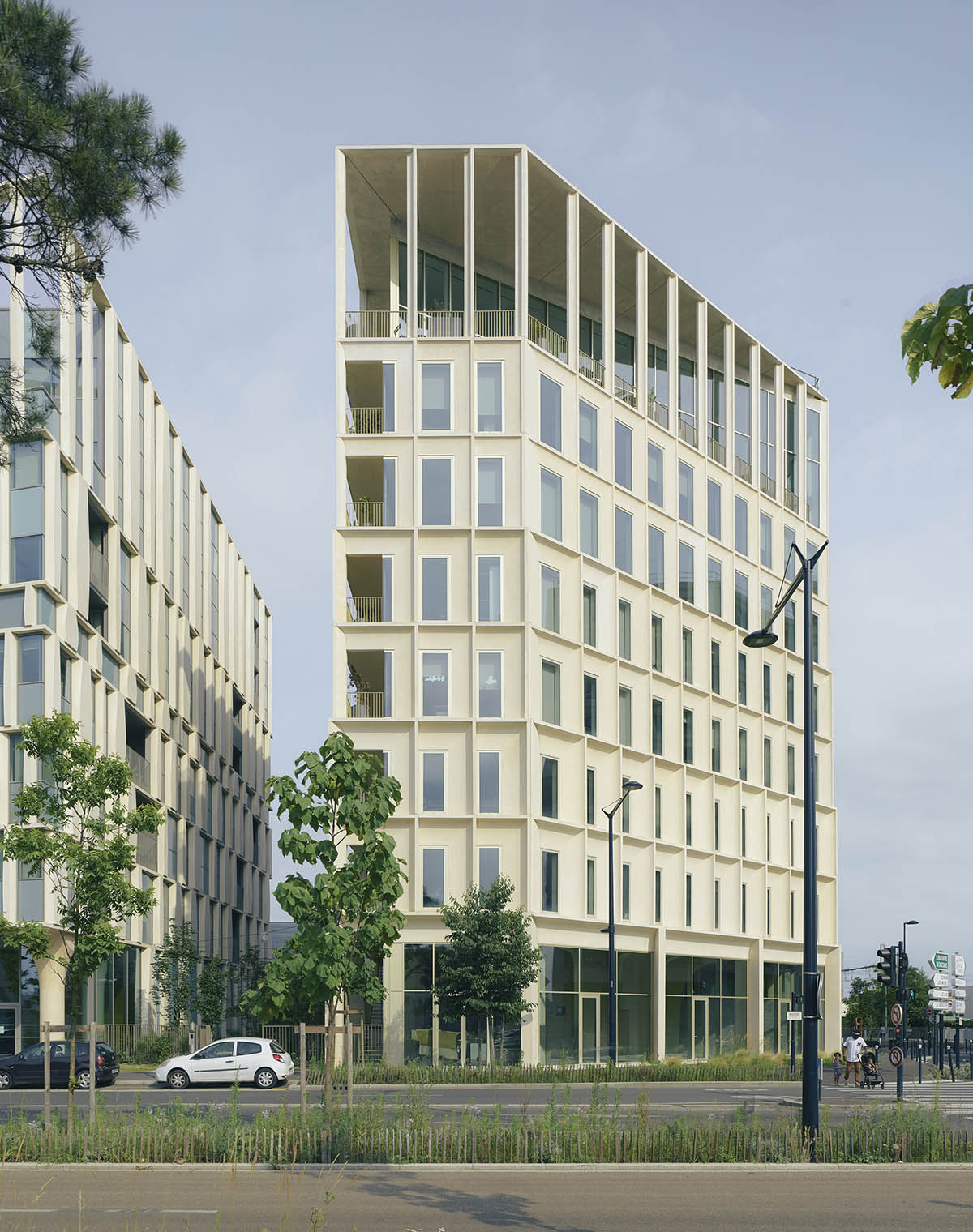
In response to the demand for a space that encourages innovative methods of working and provides the adaptability, teamwork, and diversity necessary for today's entrepreneur, Studioninedots designed the building with "a strong visual appearance".
Since work is becoming more and more independent of set hours and locations, the building's real value is found in its creative spaces for interaction.
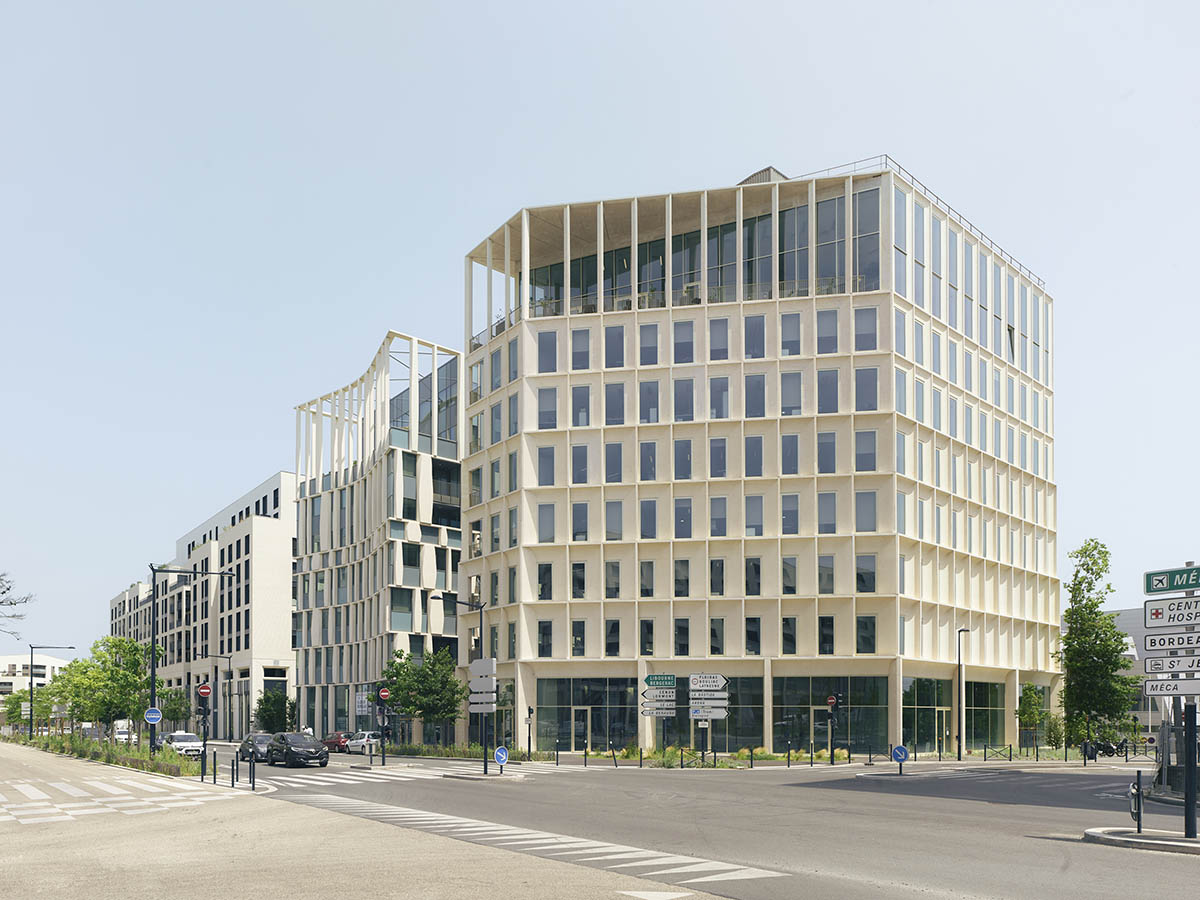
The building features a series of unique communal areas that guide users from the ground floor to the roof terrace via the facade.
The social community inside the building is fueled by these areas. Facette stands out as a building that meets modern working needs because of its aspirational communal goals and inviting, multipurpose areas.
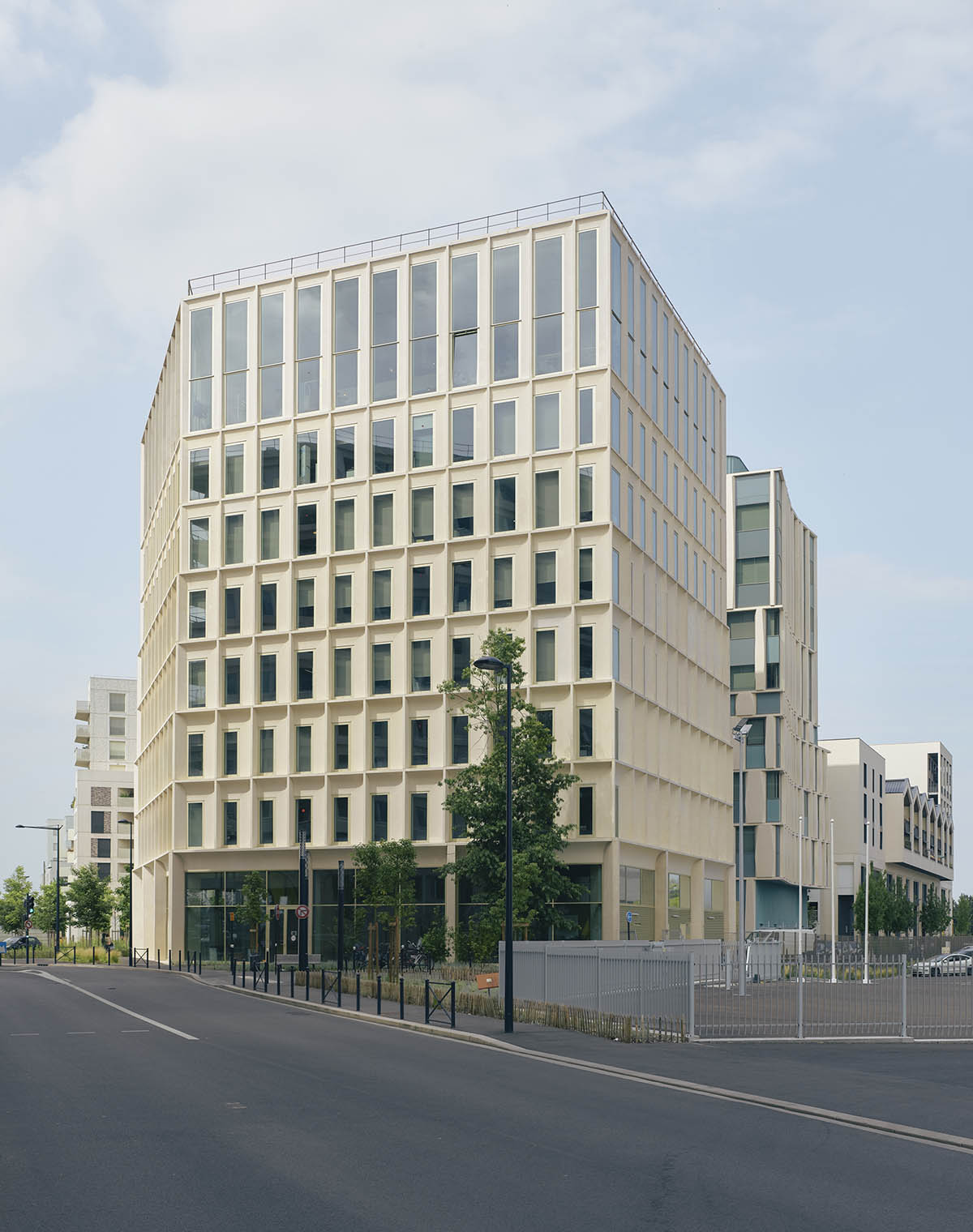
The studio created the most transparent ground floor possible, an open space where public and workplace areas converge, because of the prime corner location on the central axis of Boulevard Joliot-Curie.
Because of this, the building seems to balance on a narrow base, leaving as much room as possible for communal activities while also giving the impression of drawing the public space in.
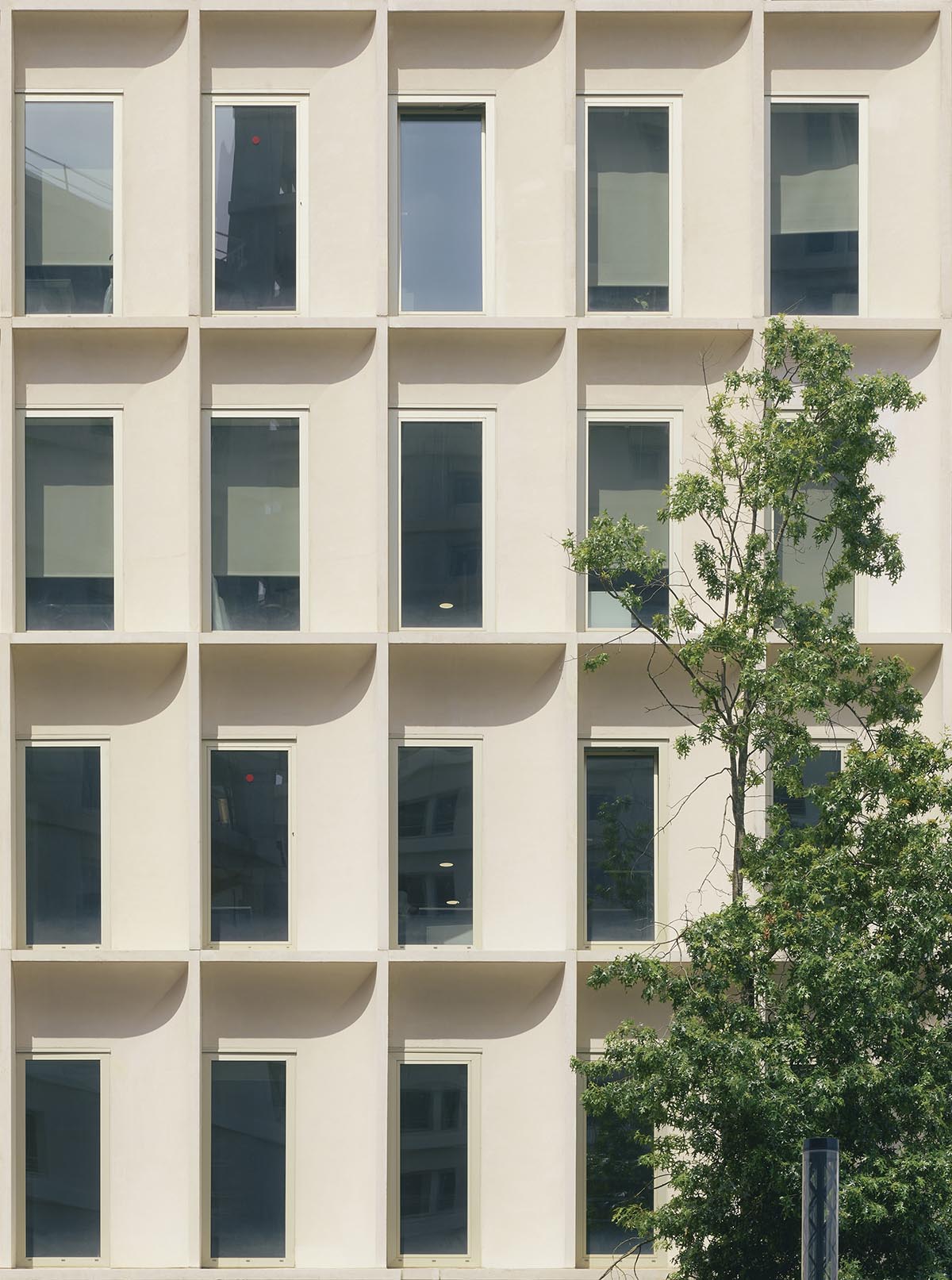
The space's creative aspirations are expressed through striking concrete arches that provide a strong visual appeal.
It is expected to develop into the hub of social activity, a shared, adaptable area for meetings, work, and play—or, as the studio prefers to refer to it, the "WeSpace."
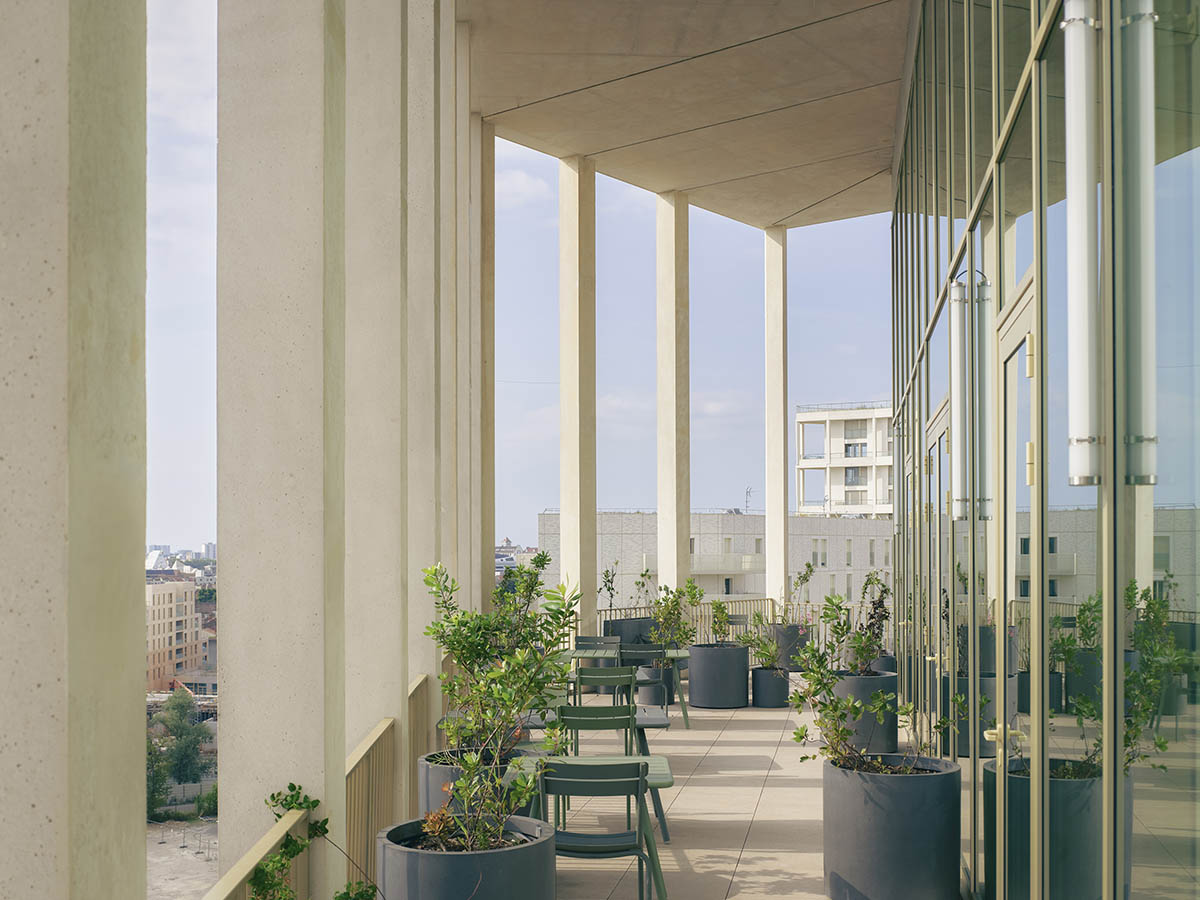
The ground floor opens up into the nearby pocket park, a communal green space between the buildings that provides a calm escape from the busy boulevard, through large glass walls.
It acts as a hub for interaction between residents of Facette and those who use the nearby ARK building.
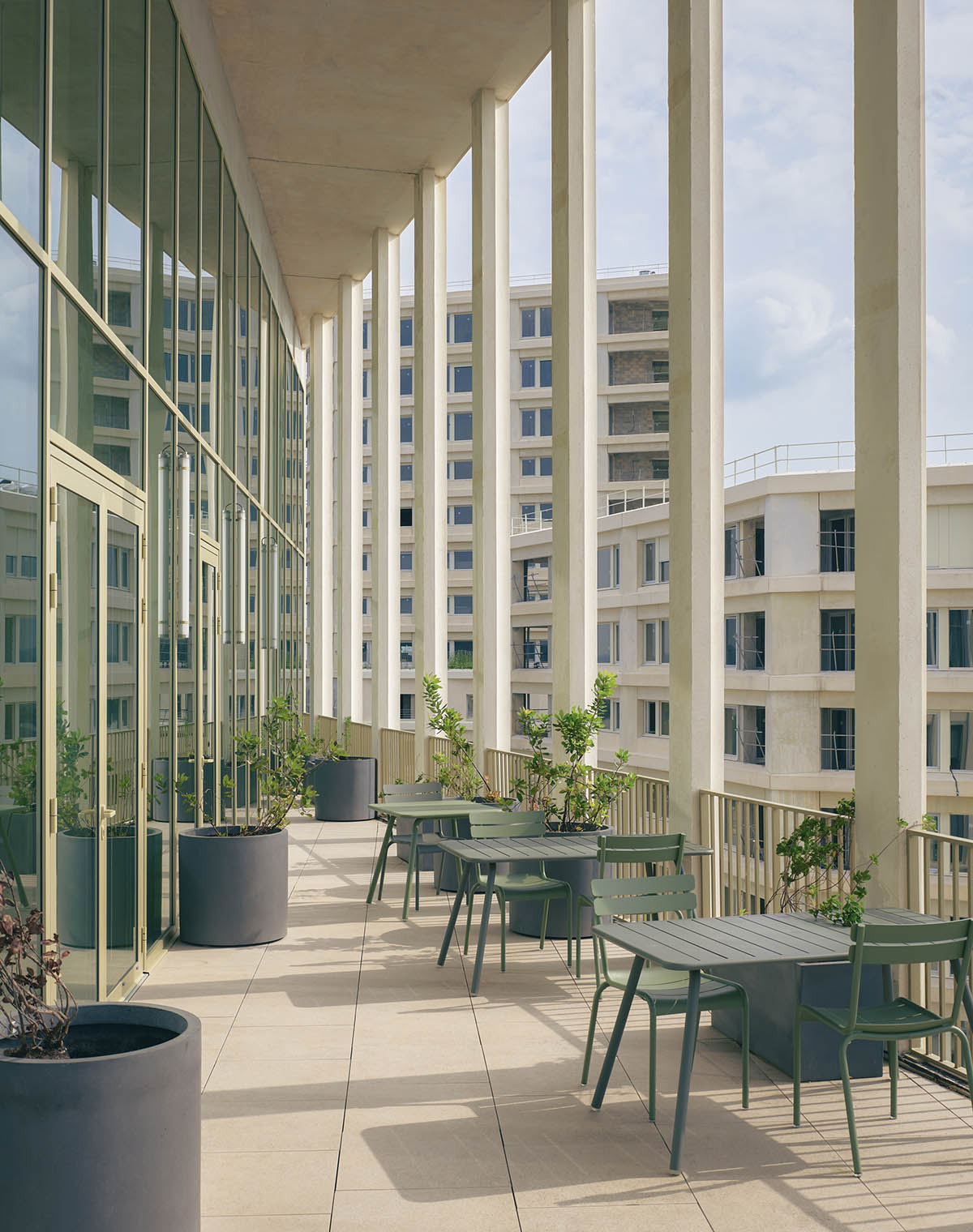
A park gives way to a vertical garden, featuring verdant outdoor areas connected by exposed stairwells. This facade, which stretches the full width of the structure, provides comfortable areas for socializing and resting as well as efficient cooling in Bordeaux's climate.
The vertical garden leads to a shared top floor with verdant outdoor areas and expansive views of Bordeaux in every direction.
Compared to traditional buildings, the green facades and roofs improve the urban climate by increasing humidity and keeping the air cooler.
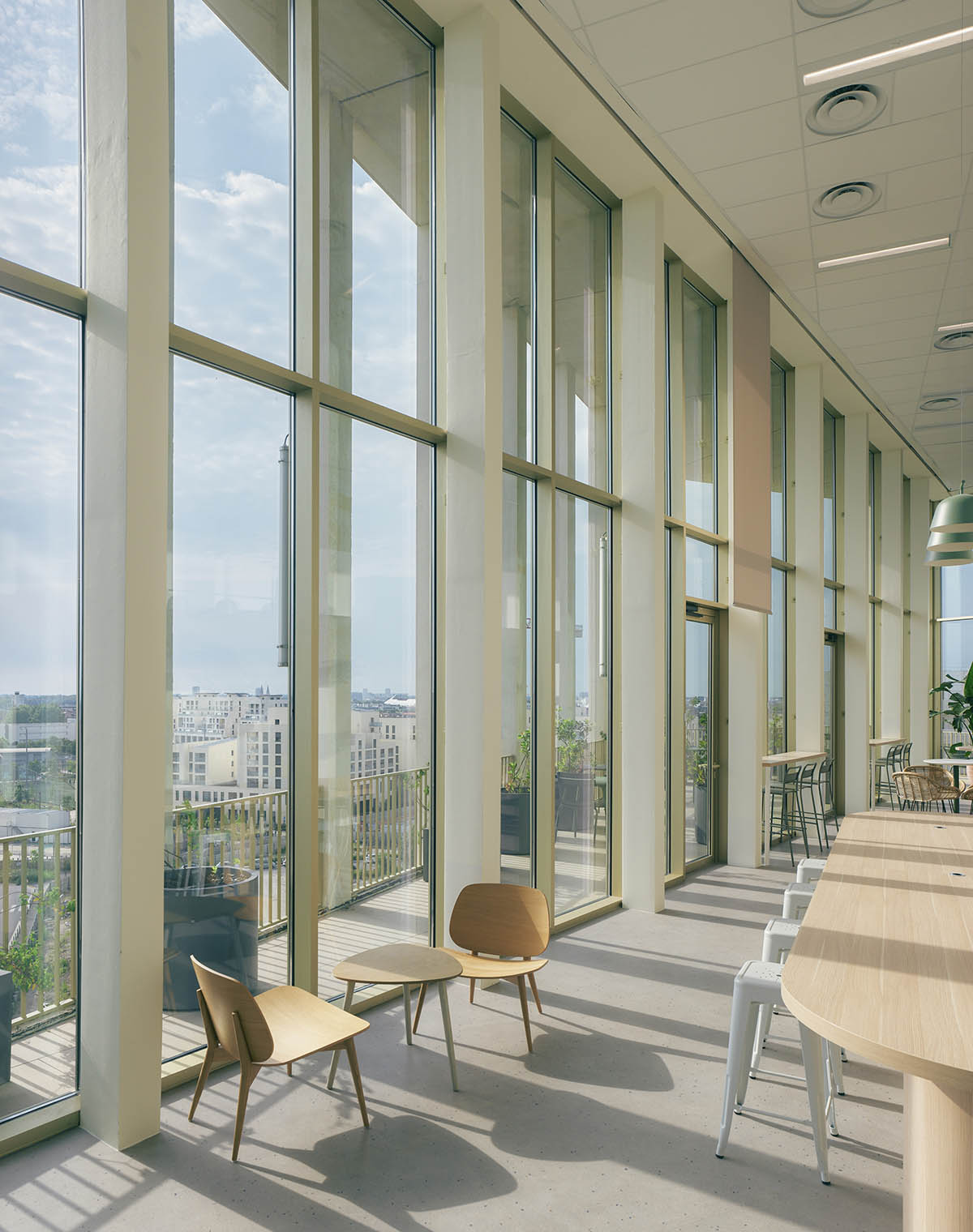
This design addresses associated health concerns, lessens air pollution and particulate matter, and lessens the impact of the urban heat island effect. Rainwater runs through the pocket park after collecting on the green roofs.
"Flexibility was crucial to ensure the building could adapt to future functions," said Studioninedots.
"We opted for a load- bearing, prefabricated facade and repositioned one of the two required staircases to the outside, which allowed us to minimise the core."
"This approach enabled us to create entirely open floor plans that can be easily reconfigured to meet evolving needs," the studio added.
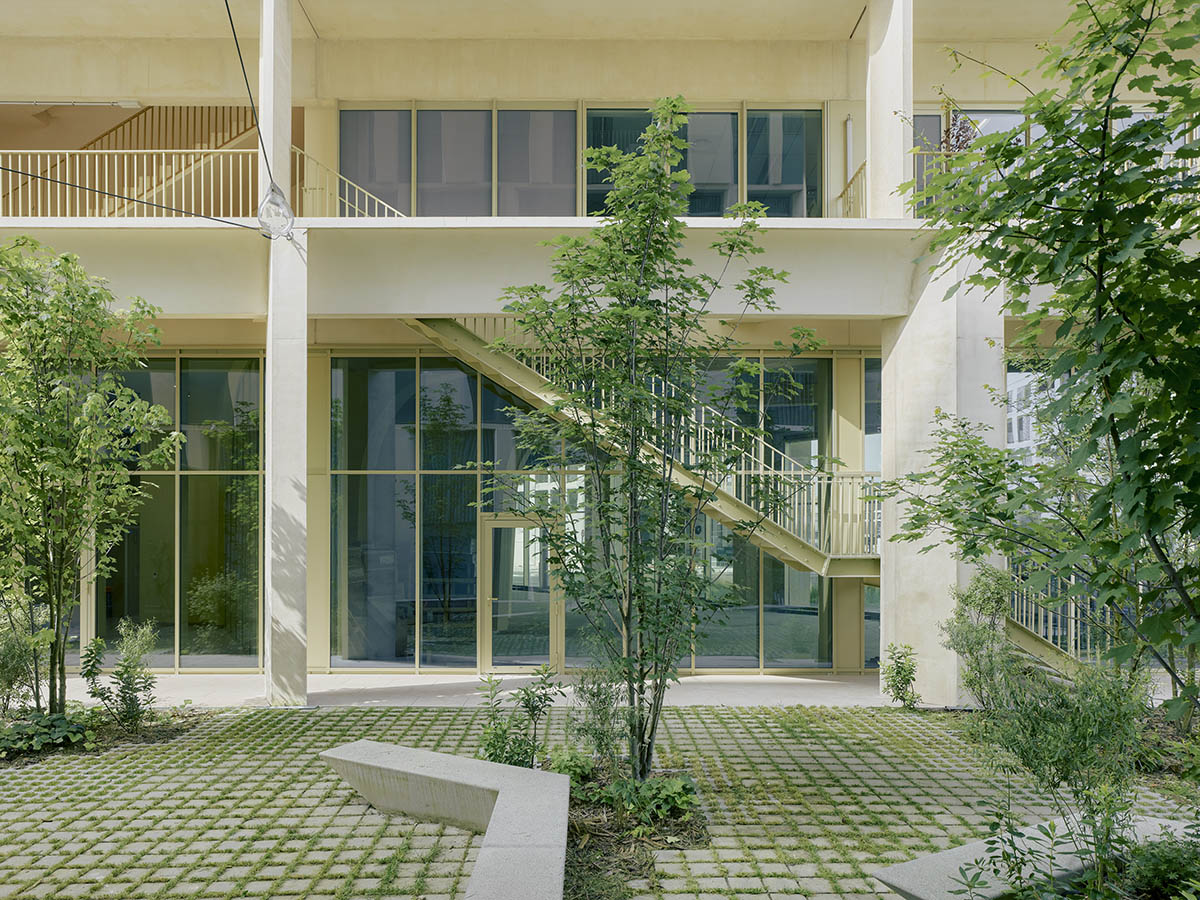
The facades are organized and given visual coherence by a grid structure. As they rise, the window openings enlarge, capturing the breathtaking views.
The facades are constructed of pigmented concrete with a sand color, which pays homage to Bordeaux's traditional stone architecture.
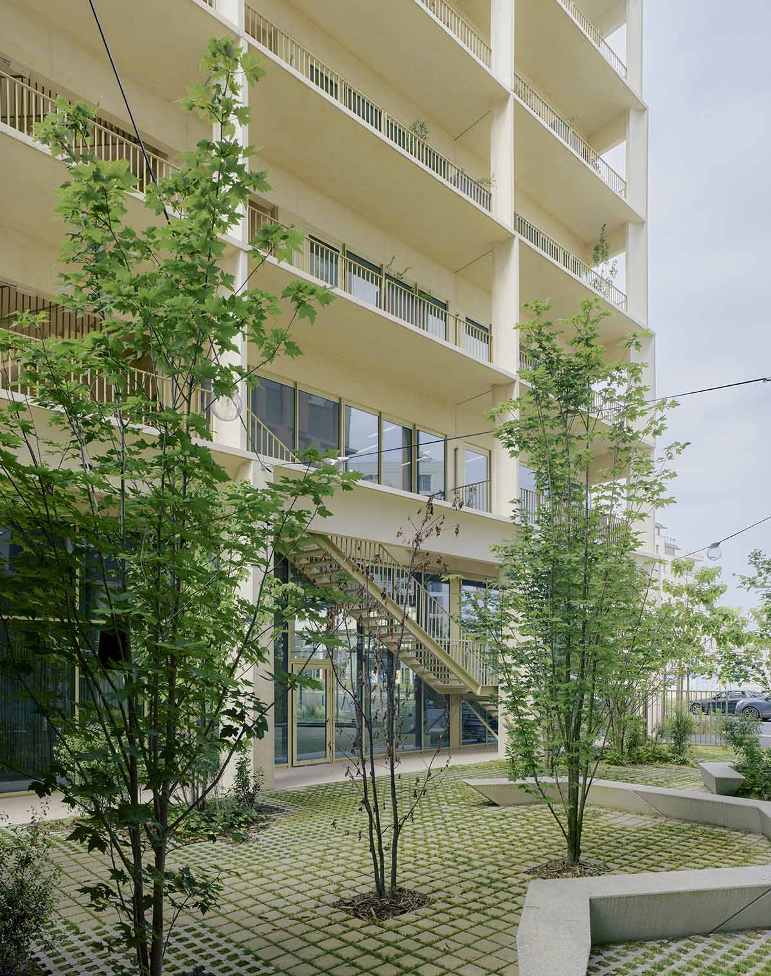
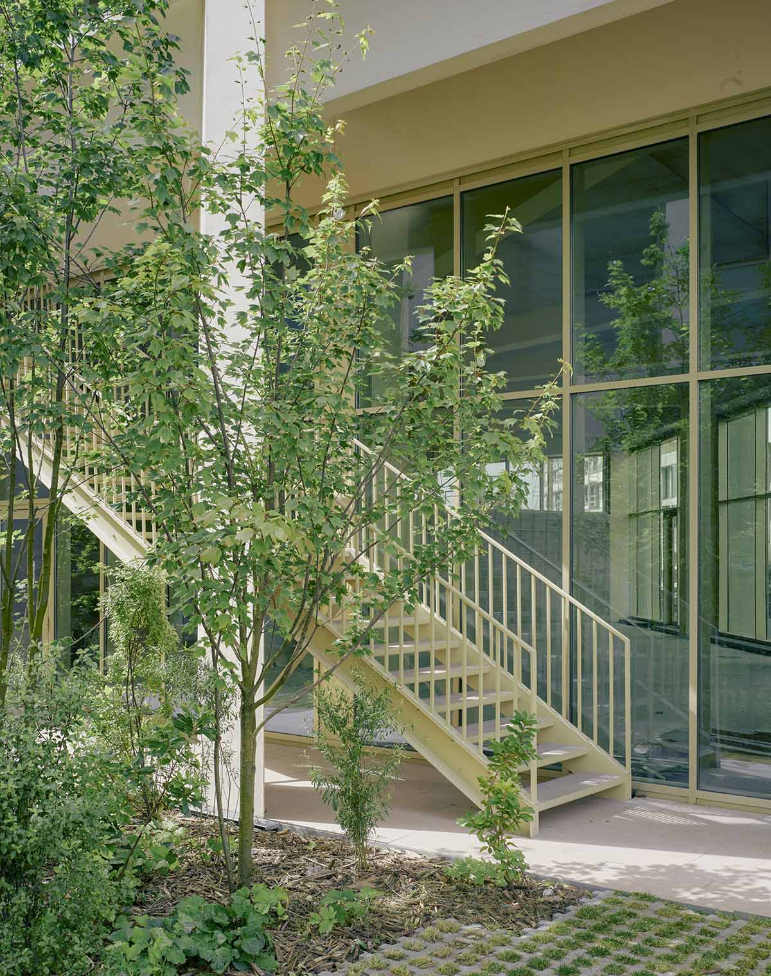
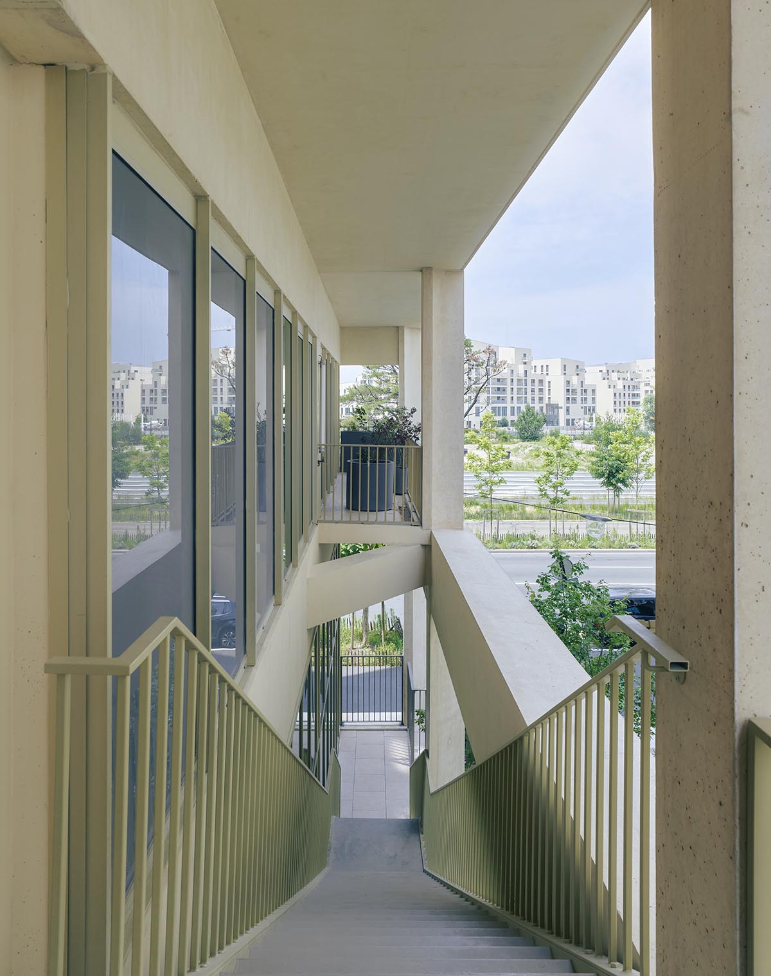
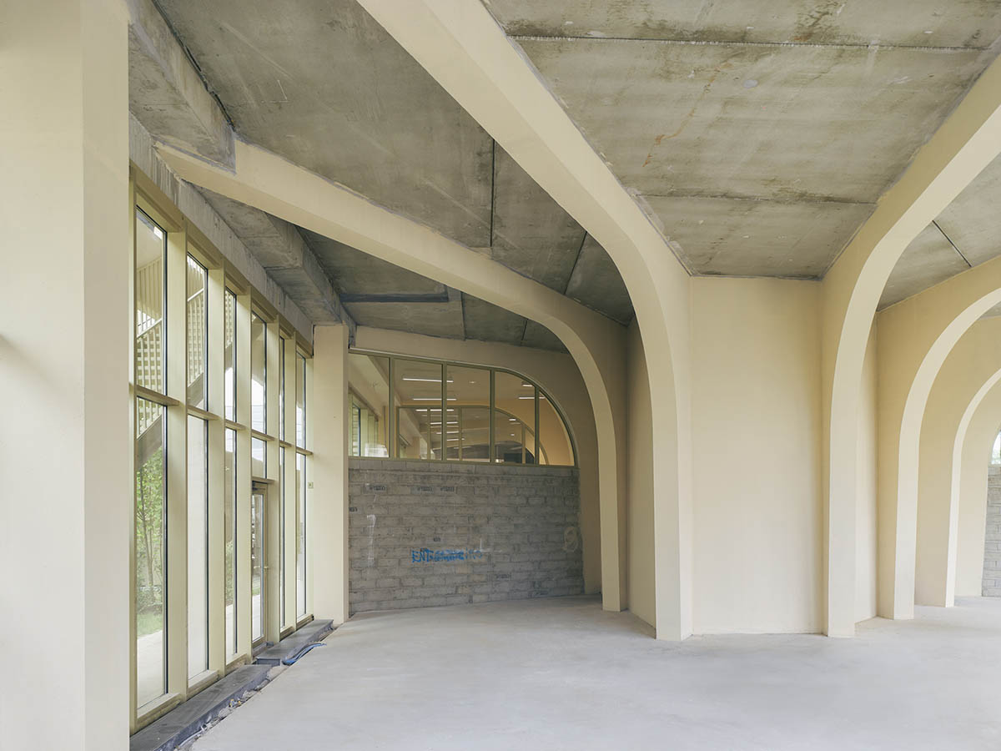
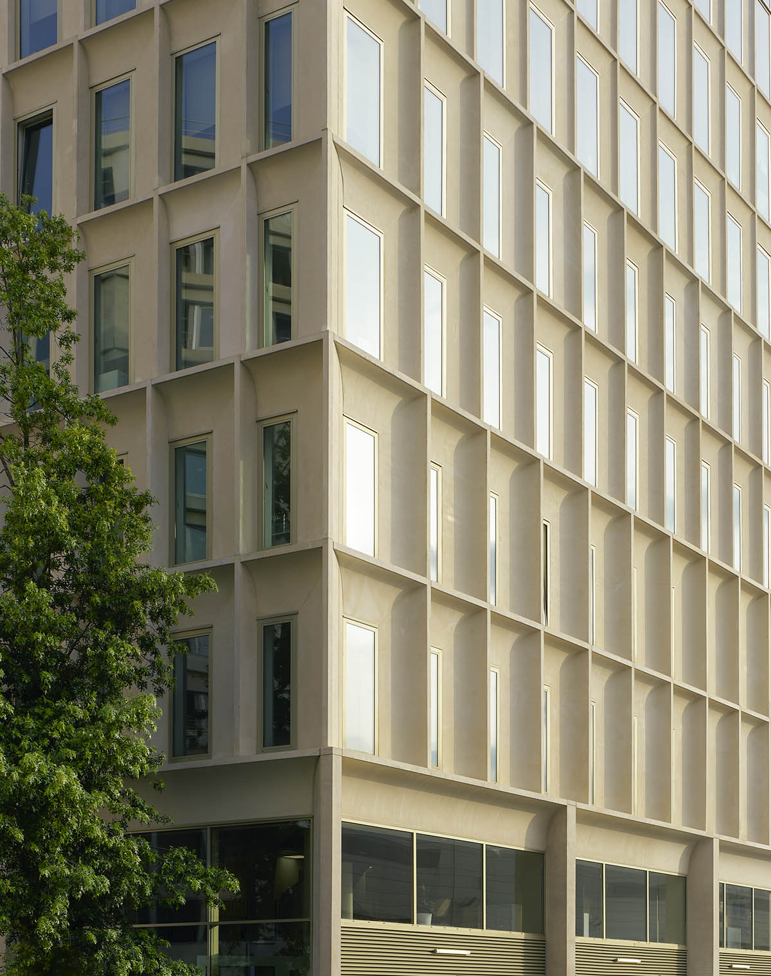

Site plan
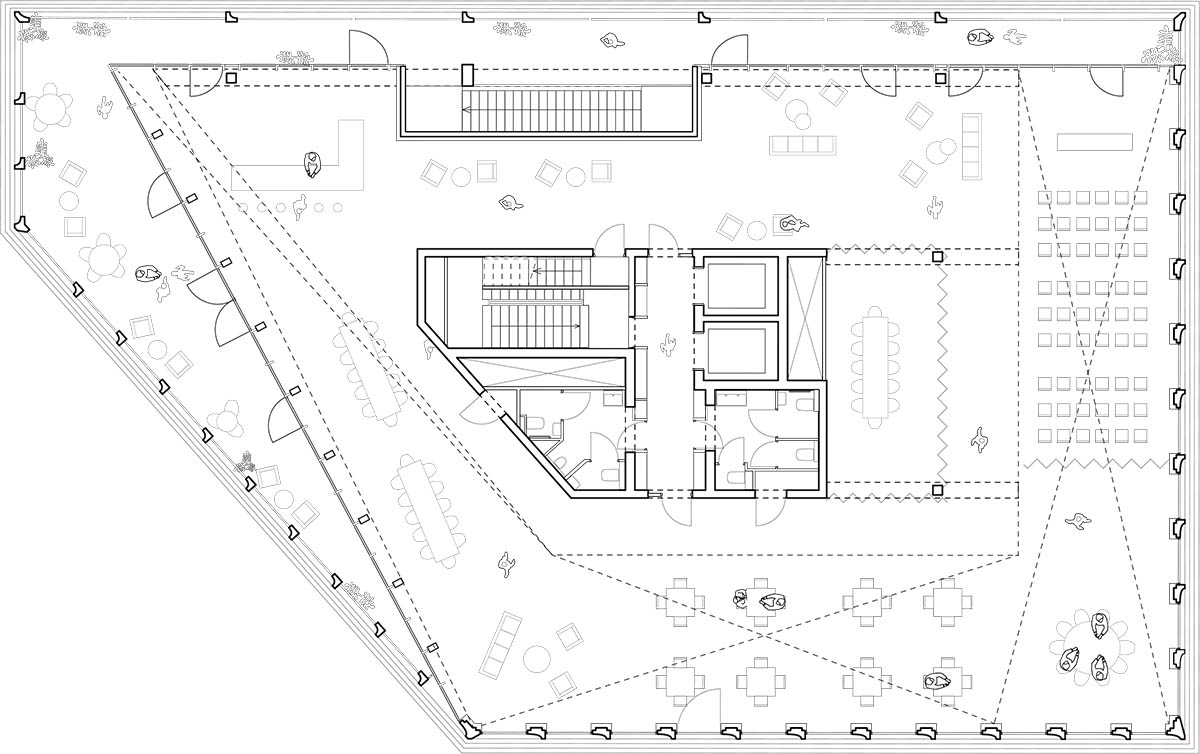
Ground floor plan

Floor plan

Floor plan

Studioninedots built a new residential tower made of soft red concrete façade in Almere, the Netherlands. The firm also completed a social housing complex that features staggered balconies laid out in sweeping curves in Amsterdam-Noord.
Project facts
Project name: Facette Bordeaux
Architects: Studioninedots
Client: Nexity, Altarea Cogedim, Pitch
GFA: 5,200m2
Design-Realization: 2016-2024
Design team: Albert Herder, Vincent van der Klei, Arie van der Neut, Metin van Zijl, Camille Moreau, Sebastian Marty, Rutger van der Meer, Jibril Omari, Jurjen van der Horst, Wouter Hermanns, Gerty Daniels, Erik Hoogendam, Laura Berasaluce
Collaborators: OTEIS, Apave, LETSGROW, Dauchet Payet
All images © Fabrice Fouillet.
All drawings © Studioninedots.
> via Studioninedots
