Submitted by WA Contents
Reign Architects reimagines a historic 1850s Victorian home with open and warm interiors
Canada Architecture News - Sep 11, 2024 - 14:59 3431 views

Toronto-based architecture studio Reign Architects has reimagined a historic 1850s Victorian home with an "open and brilliantly illuminated sanctuary" for a growing family in Toronto, Canada.
House Caroline appears as a modern A-framed addition to a historic Victorian house from the 1850s.
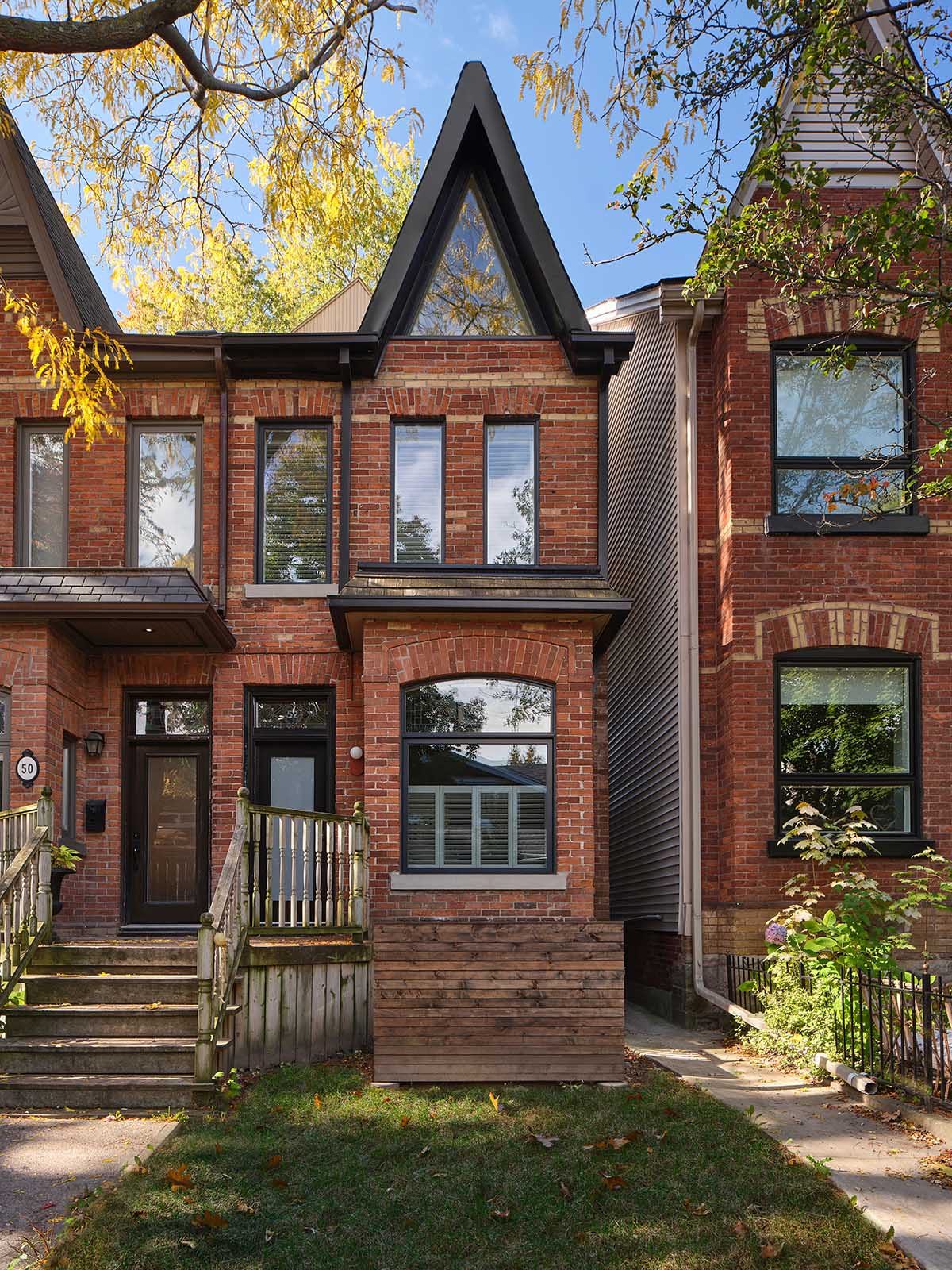
1850 Victorian Facade
Located in Toronto’s Leslieville neighborhood, the house was designed for a growing family to find themselves in an open, cozy, and brightly lit haven that was once a dark, partitioned house.
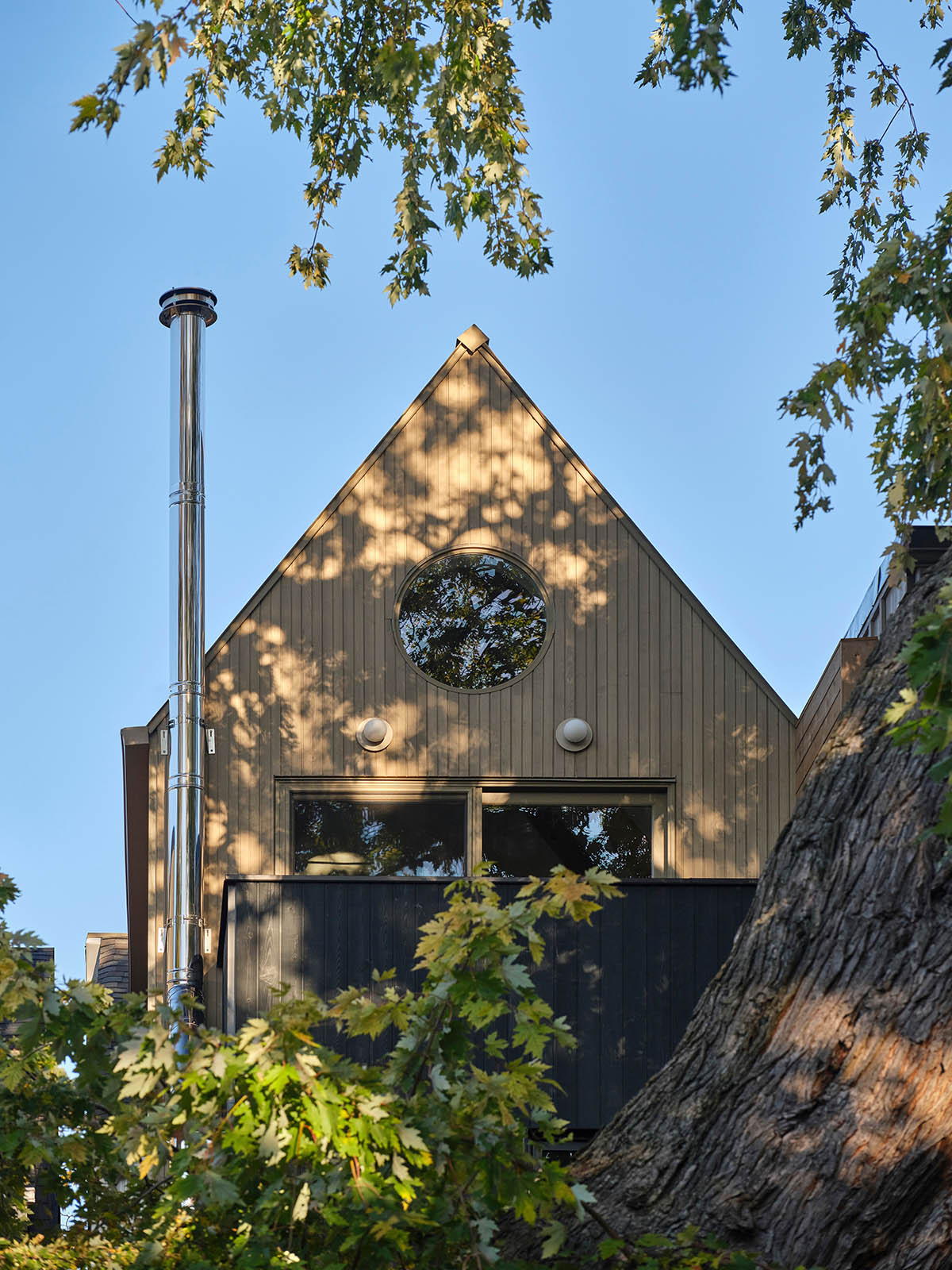
Third Floor Addition A-Frame
"The architectural journey began with the client's vision to reshape their home into a reflection of their daily rituals, with a primary focus on adding a new third floor executive retreat," said Reign Architects.
"Fueled by the client’s admiration for a majestic maple tree in the backyard, the concept of the architects unfolded as a celebration of nature."
"Architecturally, the challenge was to preserve Victorian charm amid spatial constraints and limited natural light, a task the firm embraced with innovation and thoughtful design," the studio added.

Dining Nook / Banquette
The company's design approach incorporates custom millwork as the main feature on the ground floor in order to get around spatial limitations.
The dining room in this group changes, taking on the soft curve of a banquette tucked inside the original elaborate bay window.
In addition to guaranteeing a unilateral smooth flow to and from the front entry, this design maintains a fully operational dining area that can comfortably seat eight people.
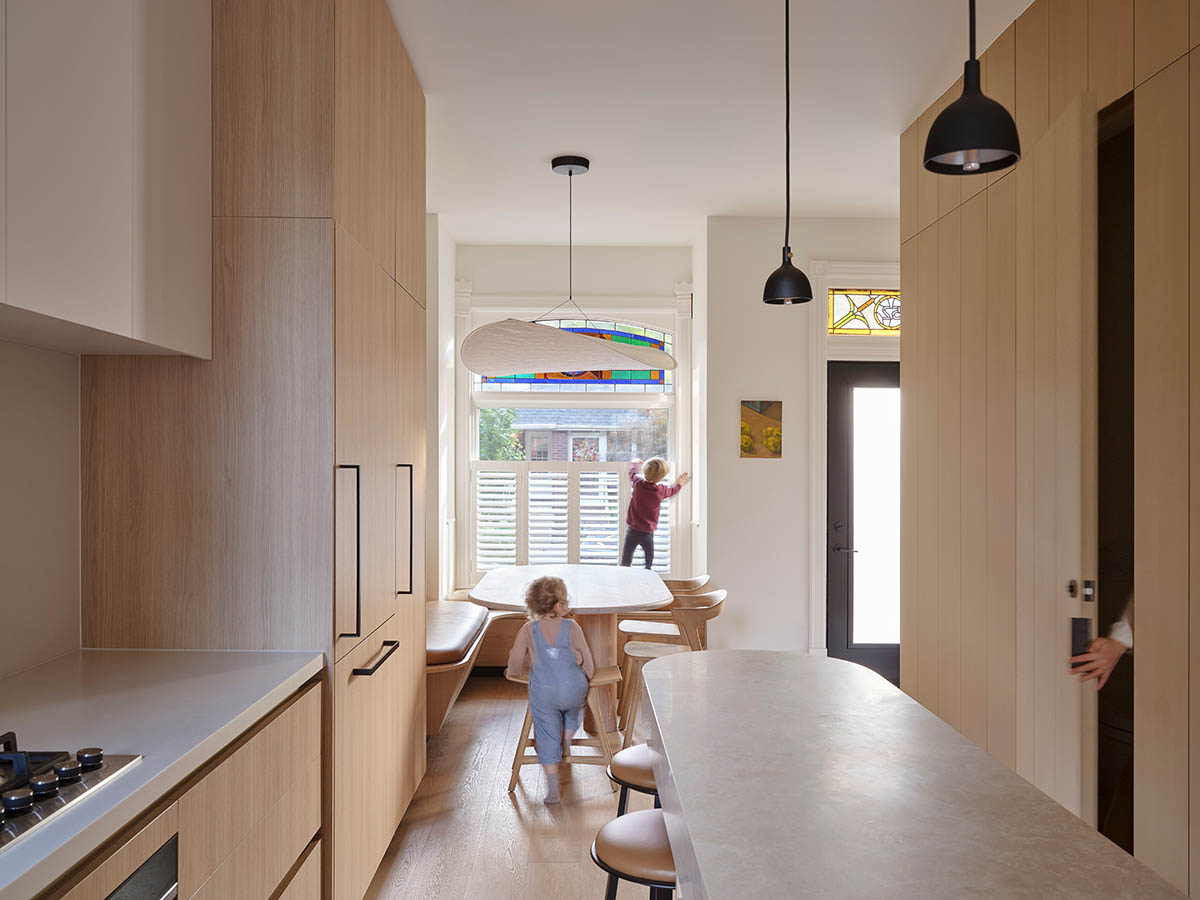
The architectural story begins where the kitchen and living room meet, where the media unit and white oak cabinets blend together harmoniously.
This combination not only provides plenty of floor to ceiling storage, but it also reveals carefully designed display niches.
The entertainment unit plays a dual role in this architectural choreography, acting as a useful storage bench and a welcoming area for extra guest seating or a warm haven by the ambient wood-burning fire.
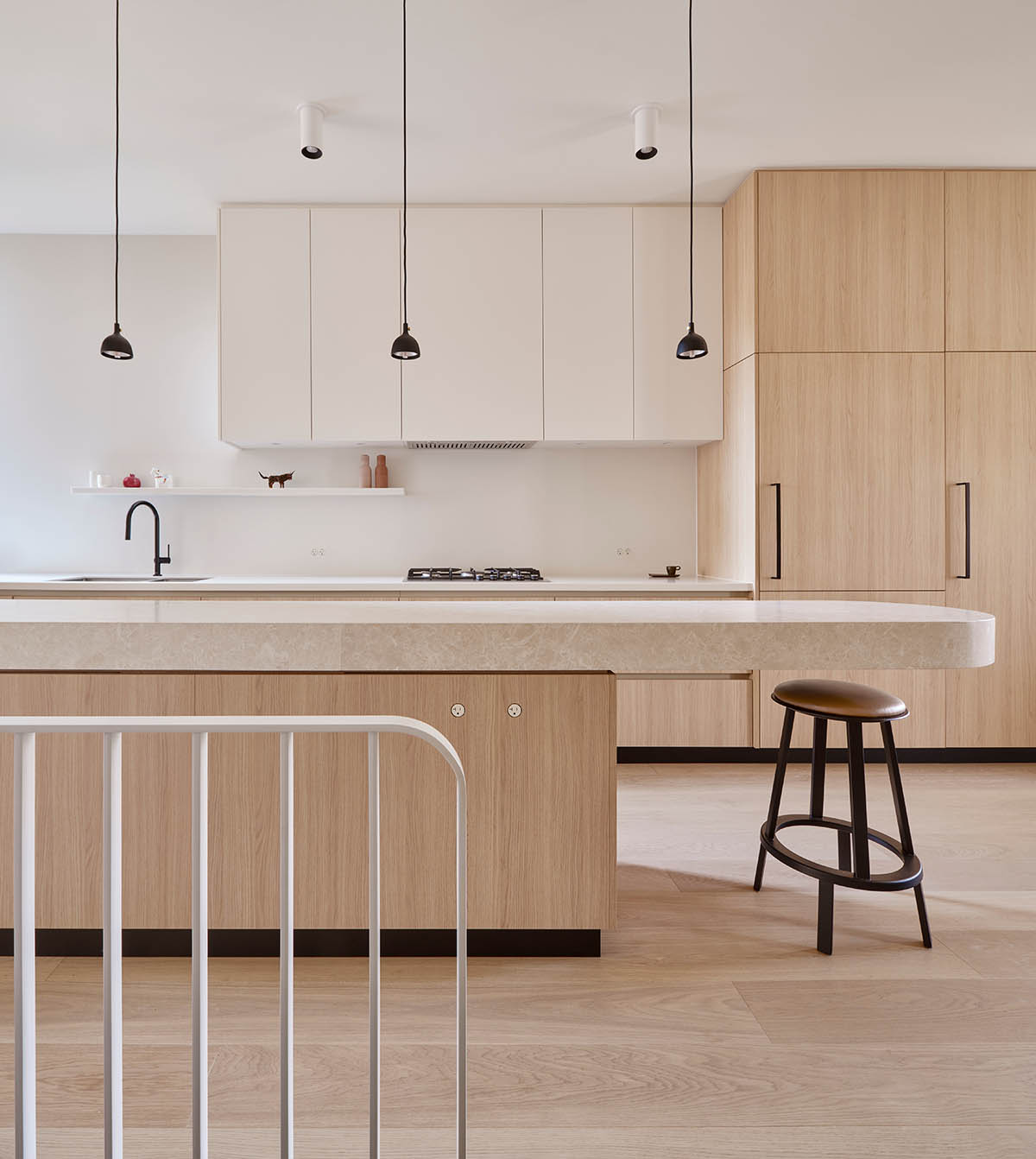
Kitchen
In addition to creative cabinetry, the double winder stair's sleek, stacked guard rails exhibit architectural grace and effectively free up valuable space in the home's limited breadth and shallow depth.
This clever architectural move not only made it possible to add an opulent marble kitchen island, but it also made it possible to implement functional programming at the edges of the house on all three levels.

Living Room
The studio's architectural approach deftly handles lighting constraints by incorporating warm western light streaming from the residence's rear facade and strategically utilizing southern light from above, all while keeping in mind the solar arc within the context of a north-facing semi-detached home.
The ground floor features a large assembly of floor to ceiling windows with a glass corner that purposefully blurs the lines between the indoor and outdoor spaces. In addition to creating a solid physical bond with the ancient maple tree, this allows for uninterrupted, constant exposure to the dynamic play of light throughout the course of a 24-hour day.

Living Room Bench / Millwork
Going upstairs in this house is like traveling through a light-filled journey, directed by an open staircase that lets in a stream of starlight from a well-placed skylight overhead.
Designed to blend seamlessly with the A-framed wood roof, the skylight faces southward to maximize solar absorption all day long.
In addition, exposed Douglas Fir roof beams cross over the stairwell skylight aperture, giving the building a classic appearance and creating a strong bond with the natural environment.
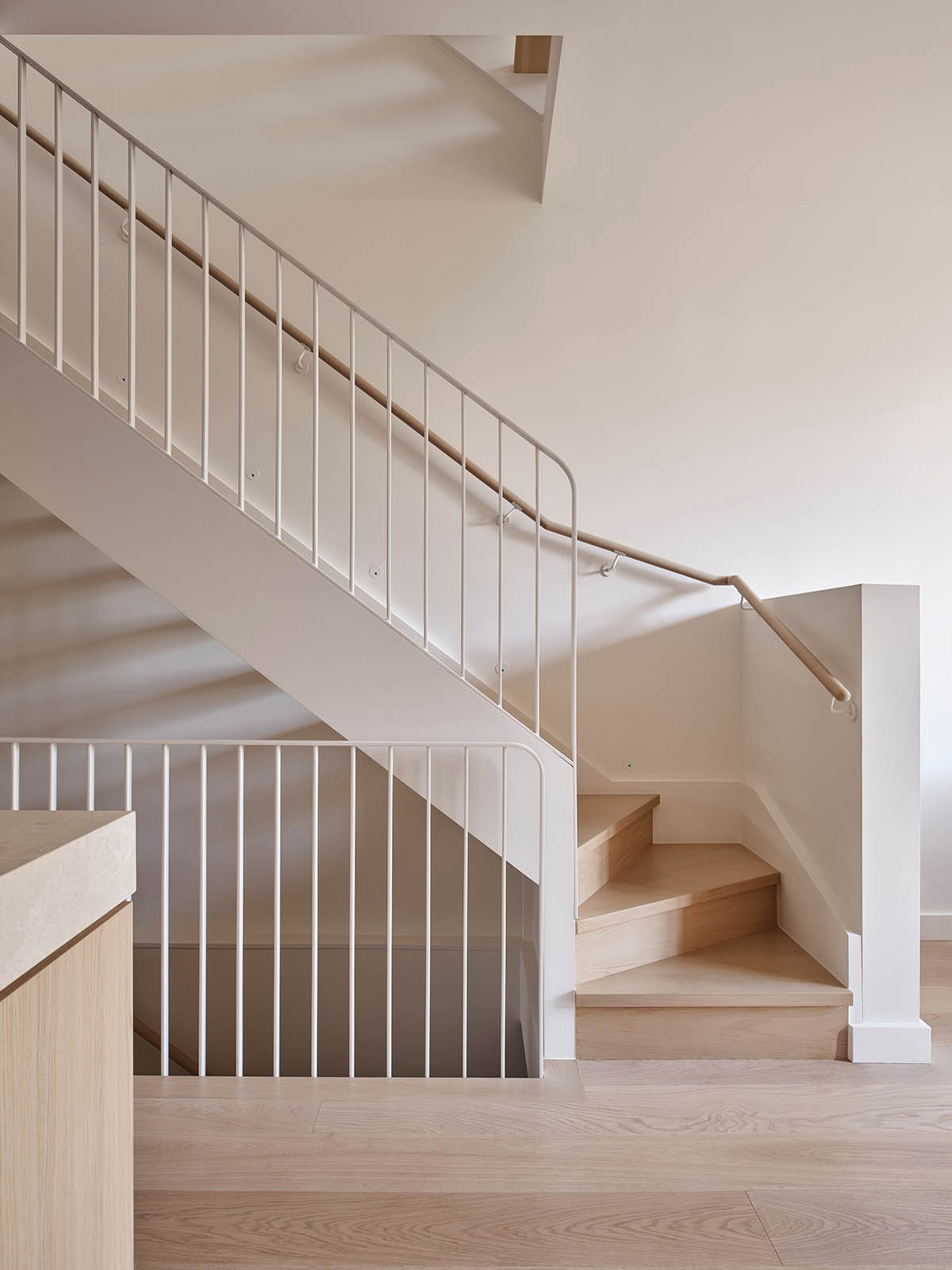
Ground Floor Stairwell
In addition to providing for the needs of a family, House Caroline creates a natural connection with the surrounding landscape by thoughtful material selections, expansive views, and well-planned private outdoor areas that wrap around the home's maple tree.
A client's vision for an evolved home has evolved into a blend of warmth, openness, modernism, history, and a timeless connection to the natural environment.
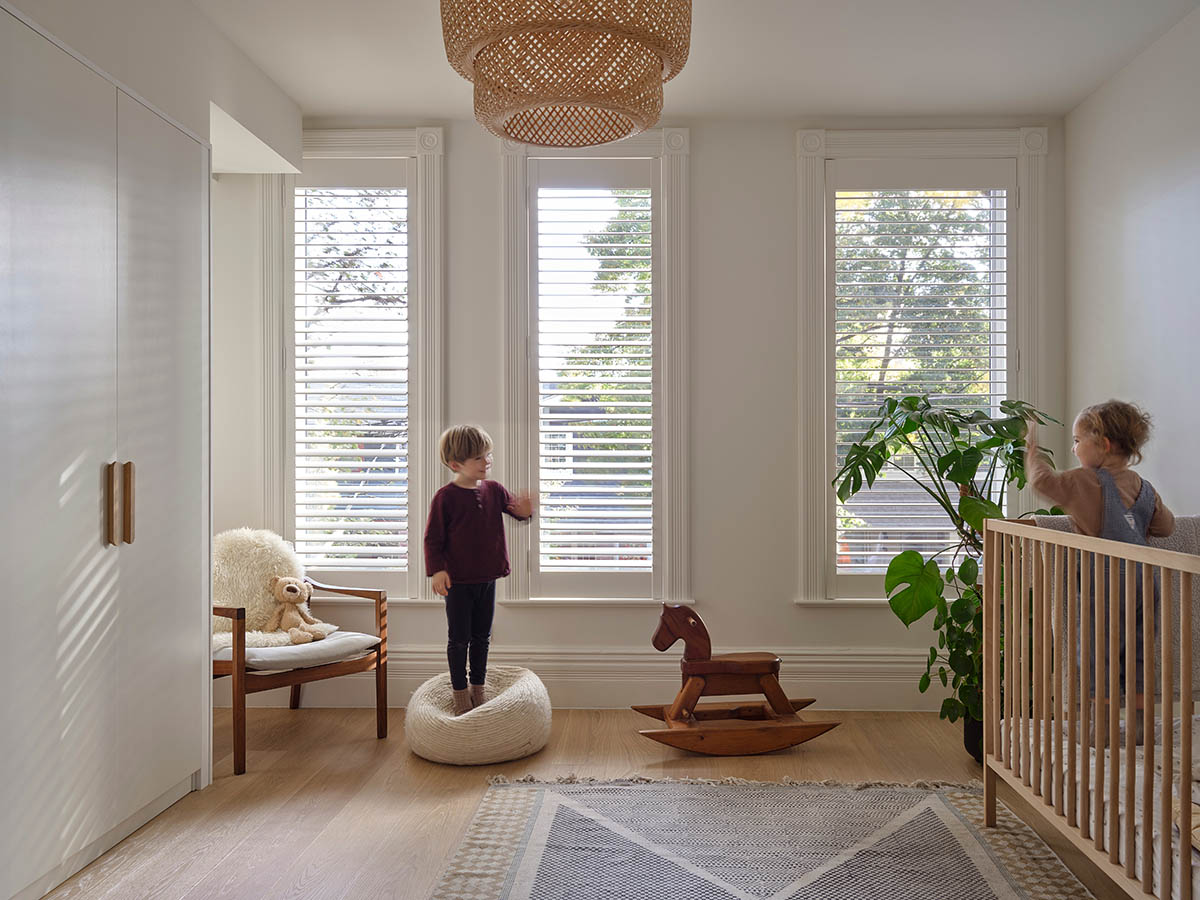
Front Bedroom with original moldings

Rear Bedroom with tree Vista
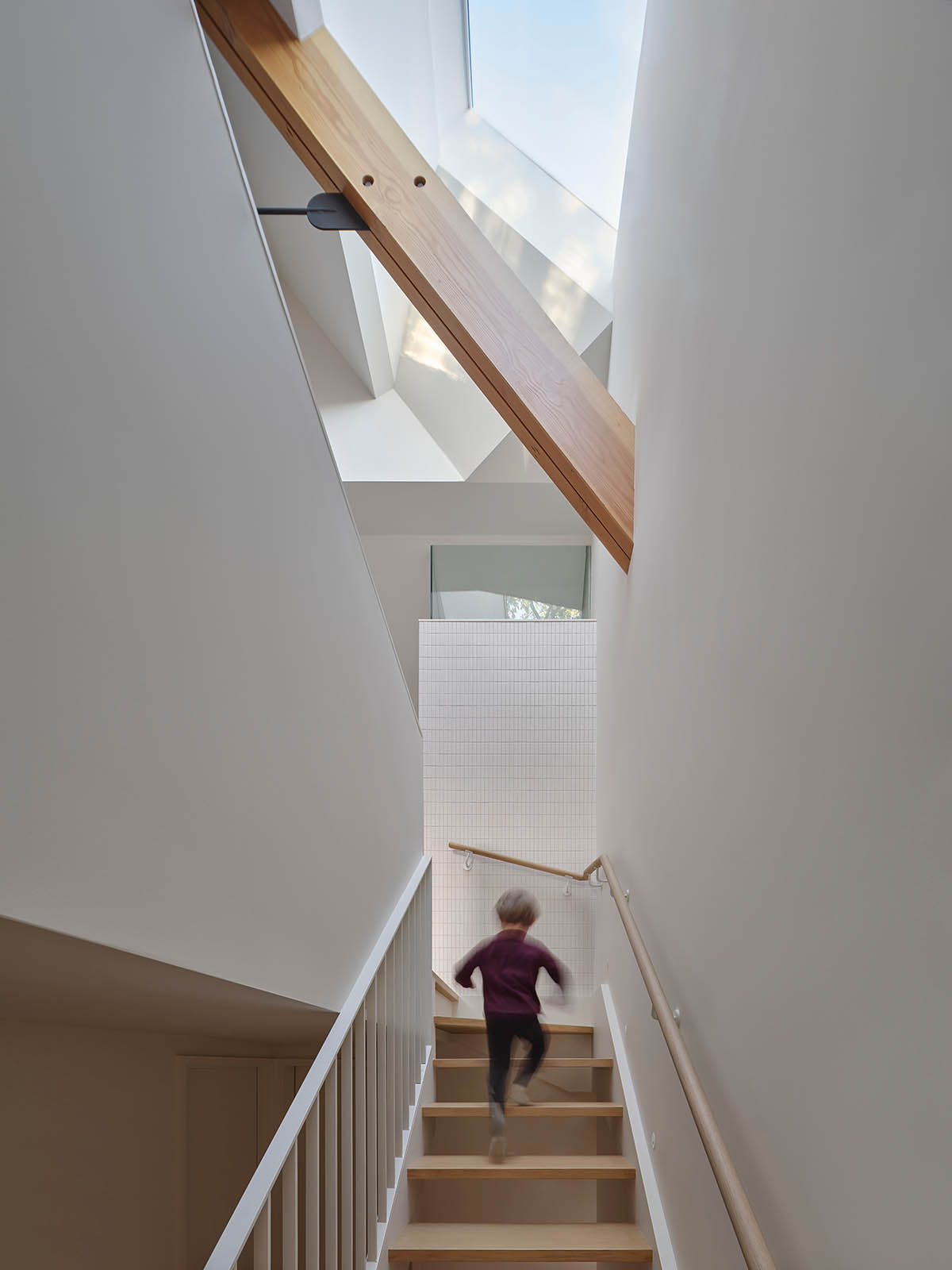
Ascension to Third Floor Addition / Ensuite

Dining Nook
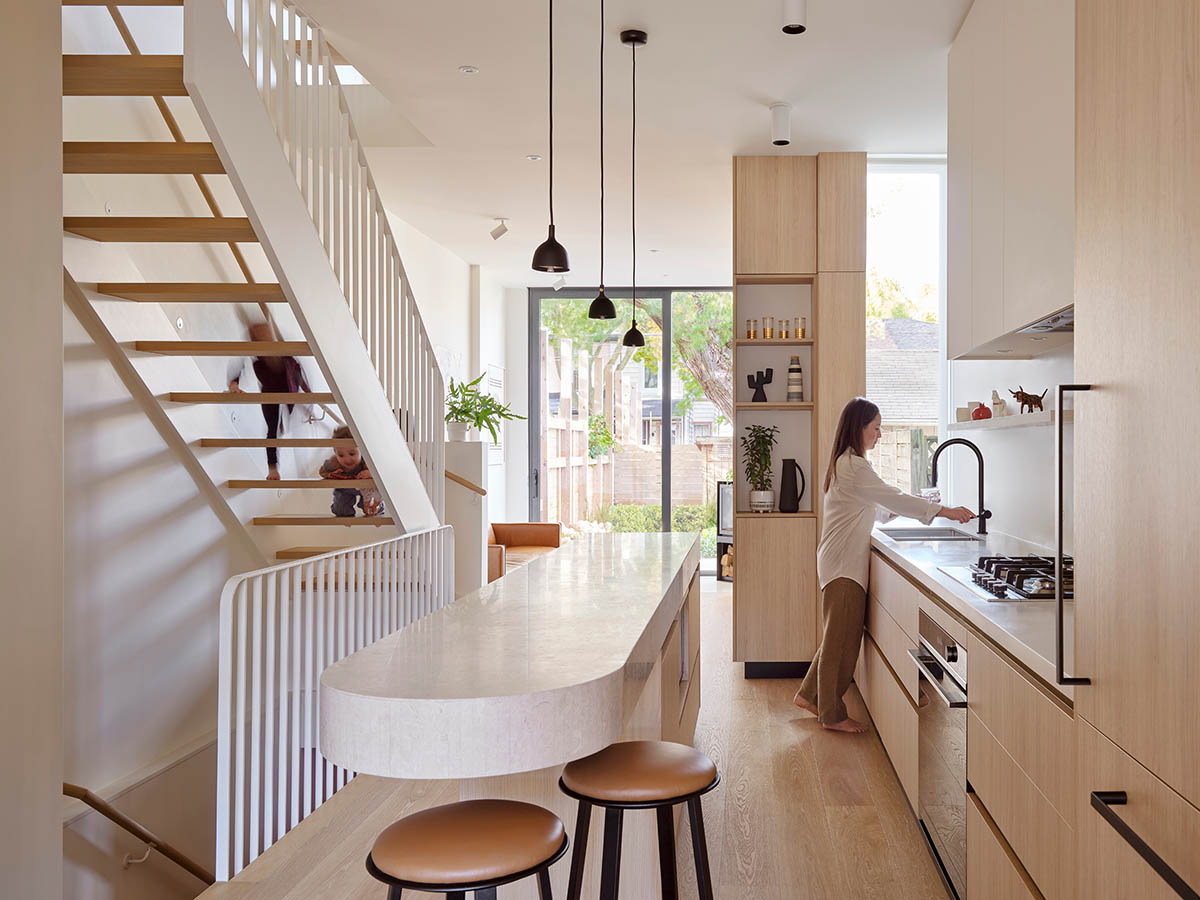
Kitchen view
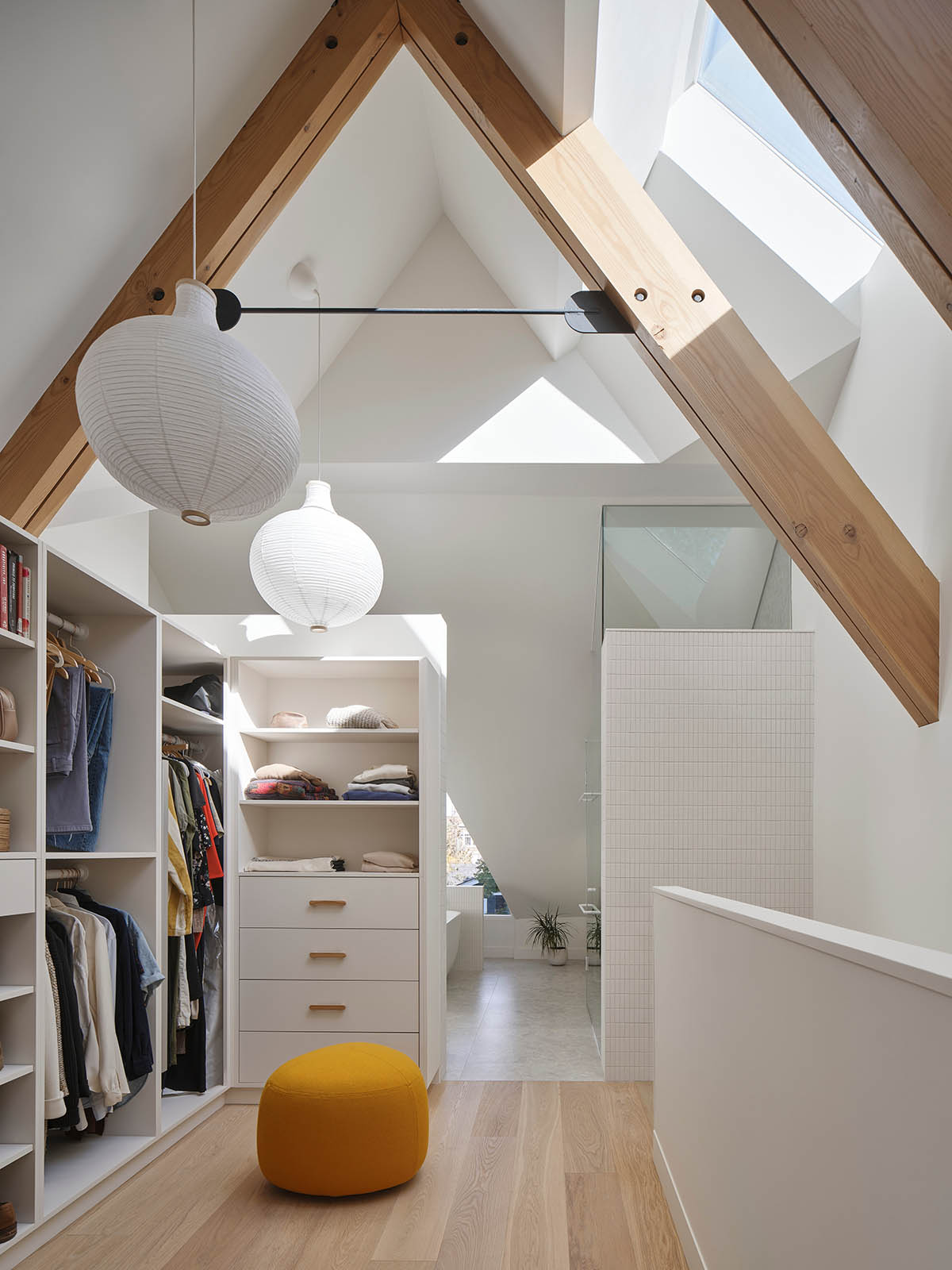
Ensuite Open Concept Walk-In Closet
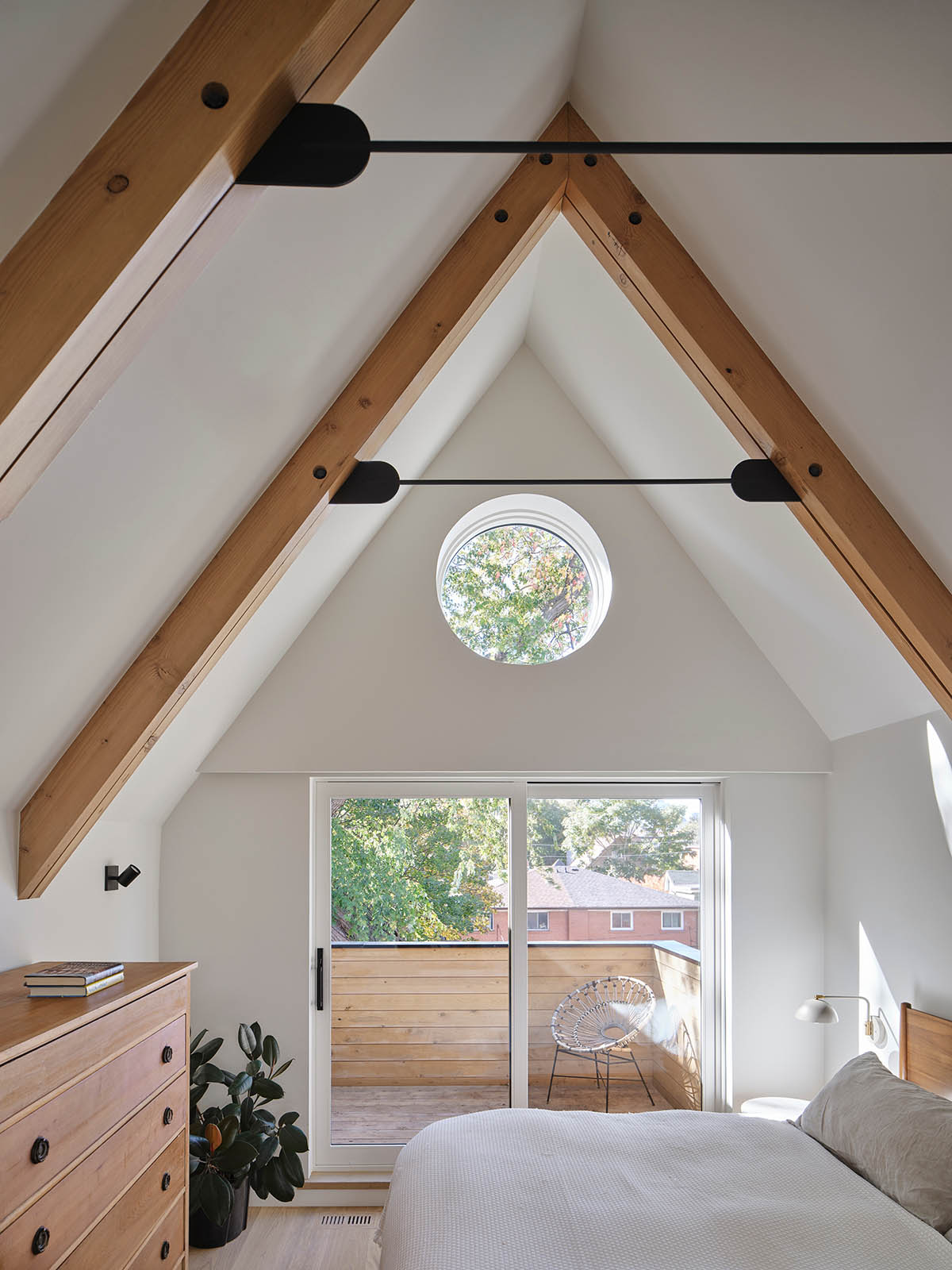
Primary bedroom and roof Terrace
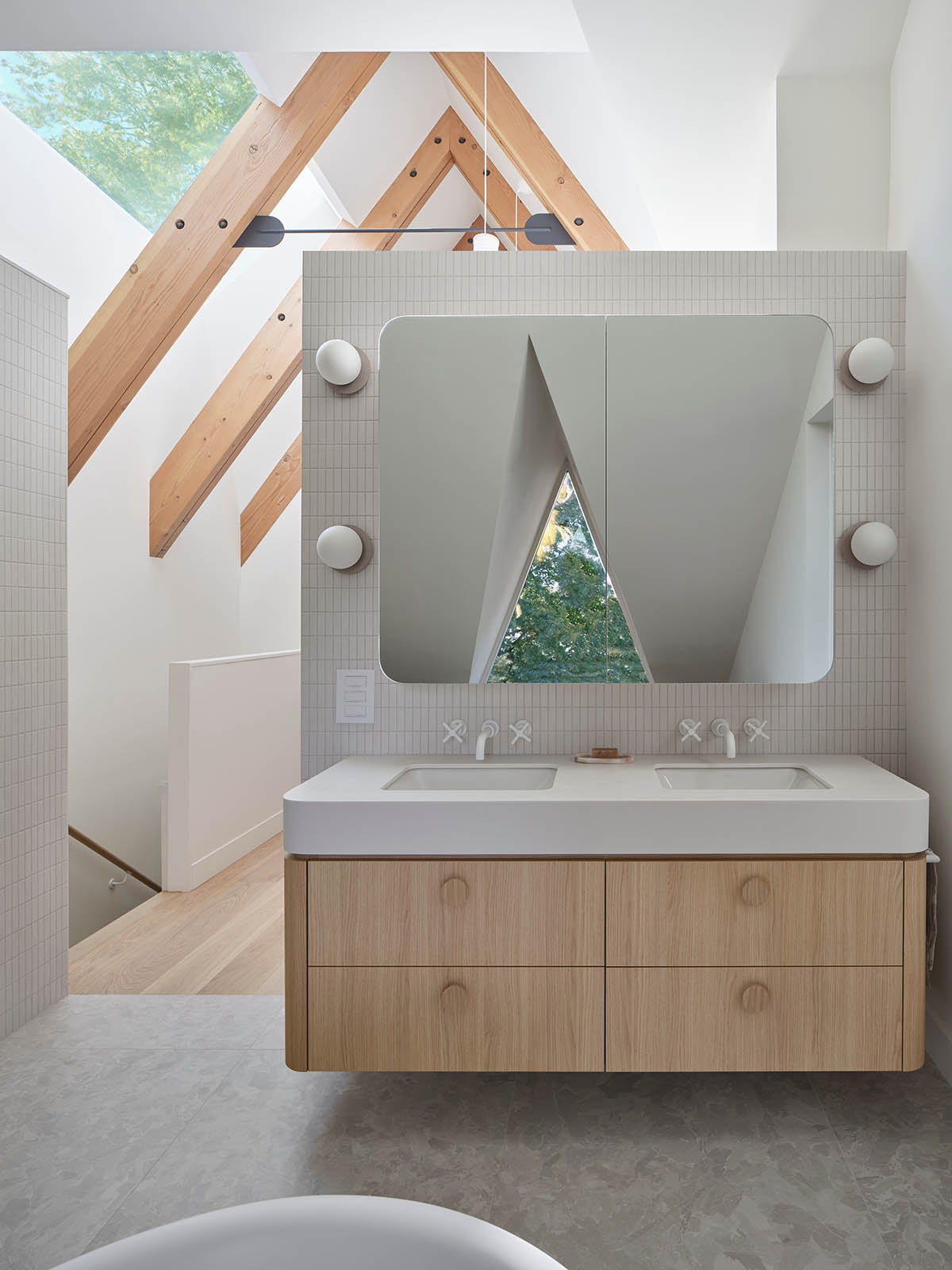
Ensuite Vanity
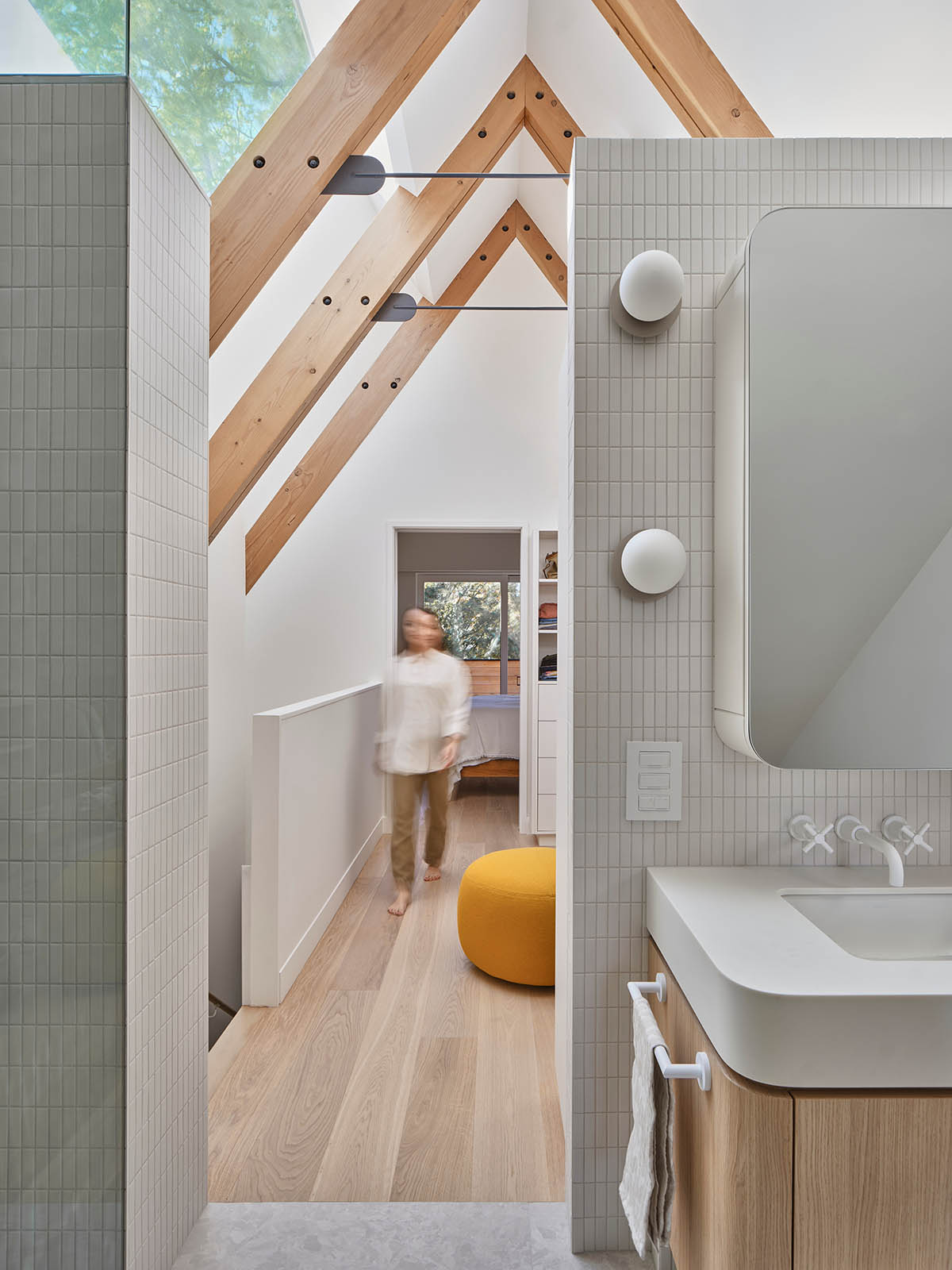
Open Concept Ensuite / WIC
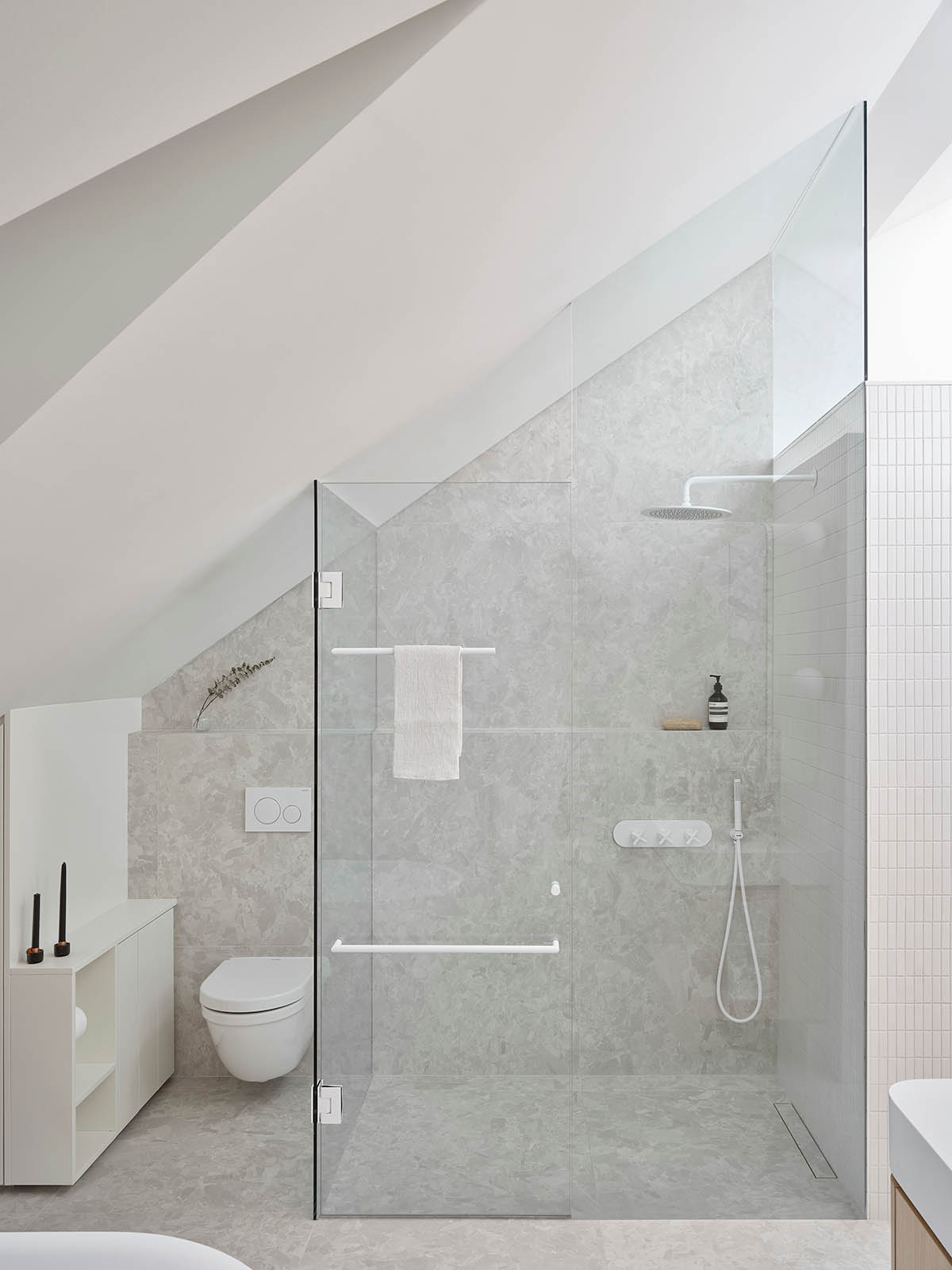
Third Floor Ensuite Shower

Third Floor Ensuite Tub
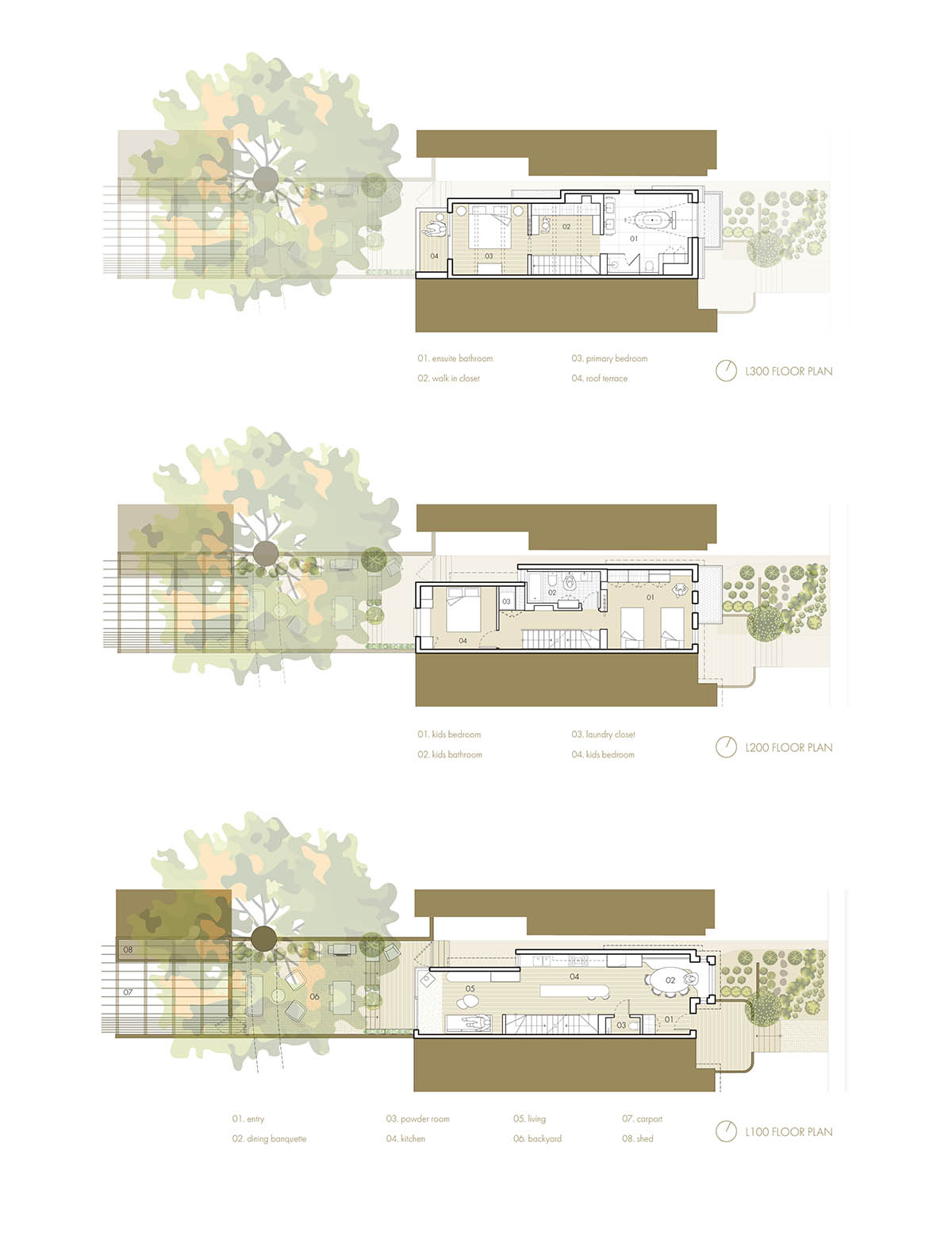
Floor Plans
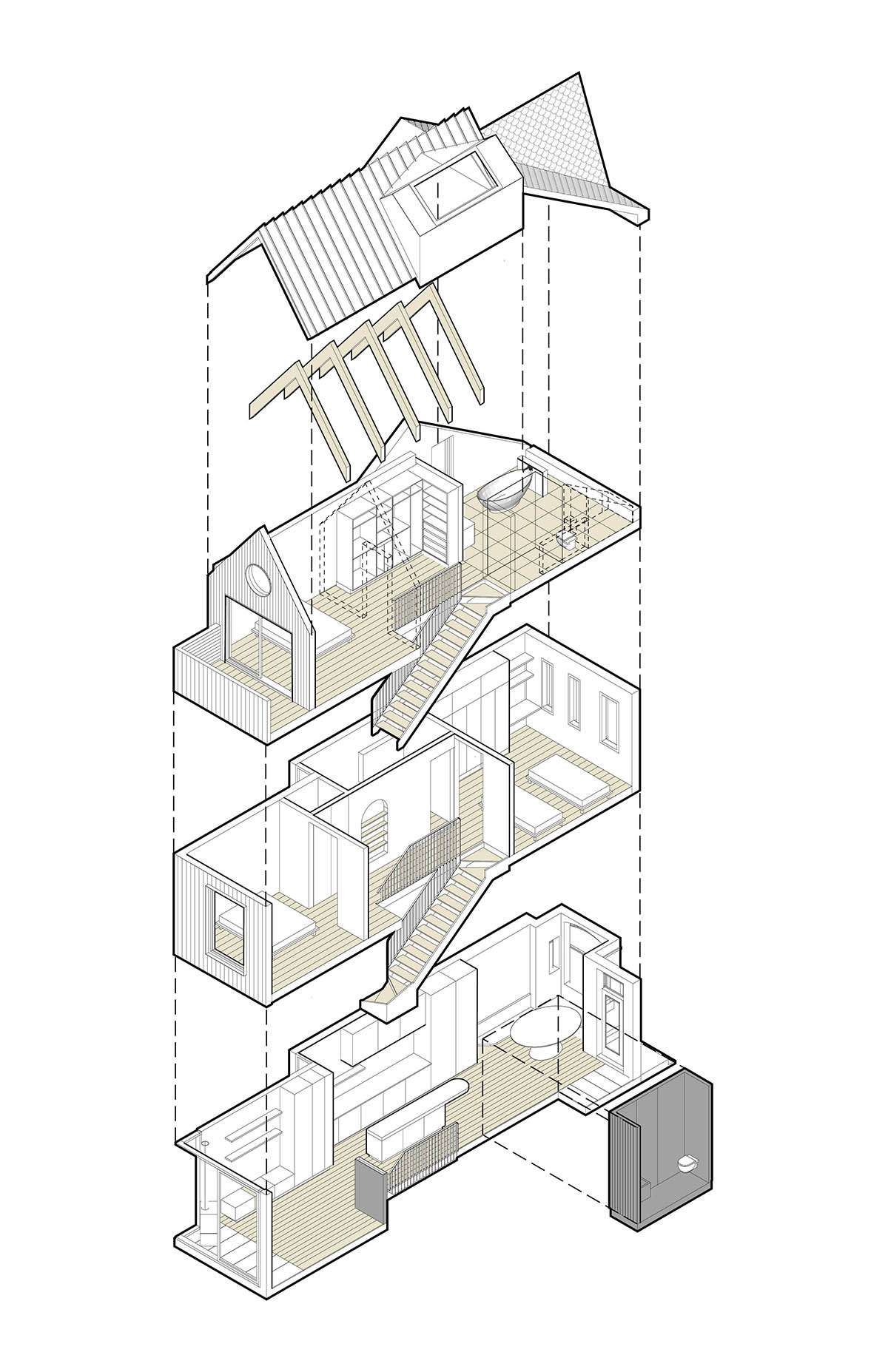
Exploded Axonometric
Project facts
Project name: House Caroline
Architects: Reign Architects
Location: Toronto, Canada
Design Team: Jacob Jebailey, Nupur Garg
Structural Engineer: Tim Joyce, Contact Engineering
Original Construction: Circa 1850
Project Completion: 2023
All images © Riley Snelling.
> via Reign Architects
Reign Architects renovation residence residential Victorian home
