Submitted by
Tantai Architects Imagines This House As A White Box Dancing With Light And Wind In Thailand
teaser0-1--2-.jpg Architecture News - Sep 04, 2024 - 13:34 1881 views

Thailand-based architecture studio Tantai Architects has imagined this house as a white box dancing with light and wind in Chaiyaphum, Thailand.
Named Southwest House, the 130-square-meter house takes inspiration from light, shadow, and breezes which have long been playful elements used in traditional Thai arts and architecture.
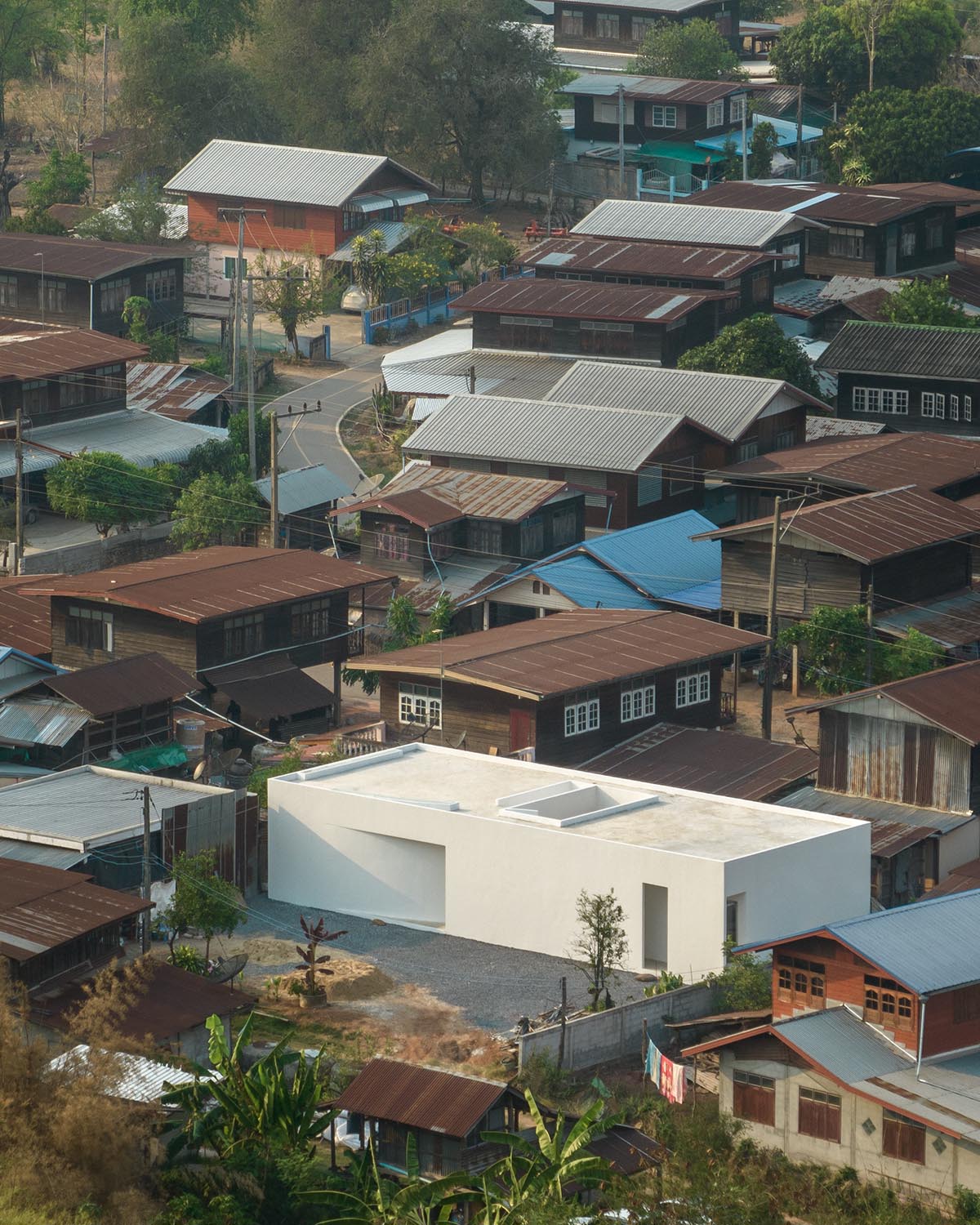
Thai pedestal designs feature layered and flowing elements that create a captivating play of light and shadow. In traditional Thai paintings, the fabric appears delicate, as though it is being gently blown by the wind.
Tantai Architects was inspired by the integration of light and wind in traditional Thai arts and architecture.
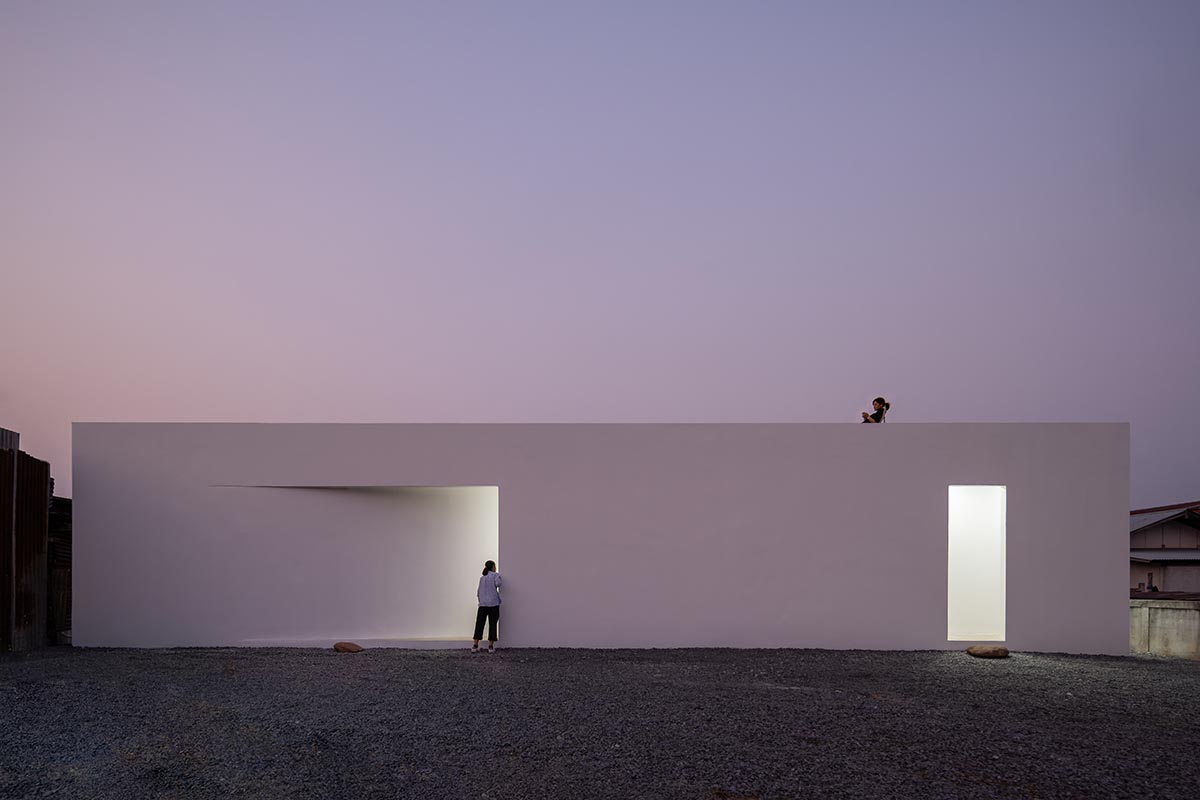
Light and wind are central to the Southwest House's design, which combines them in a modern way that works for the project's needs and surroundings.
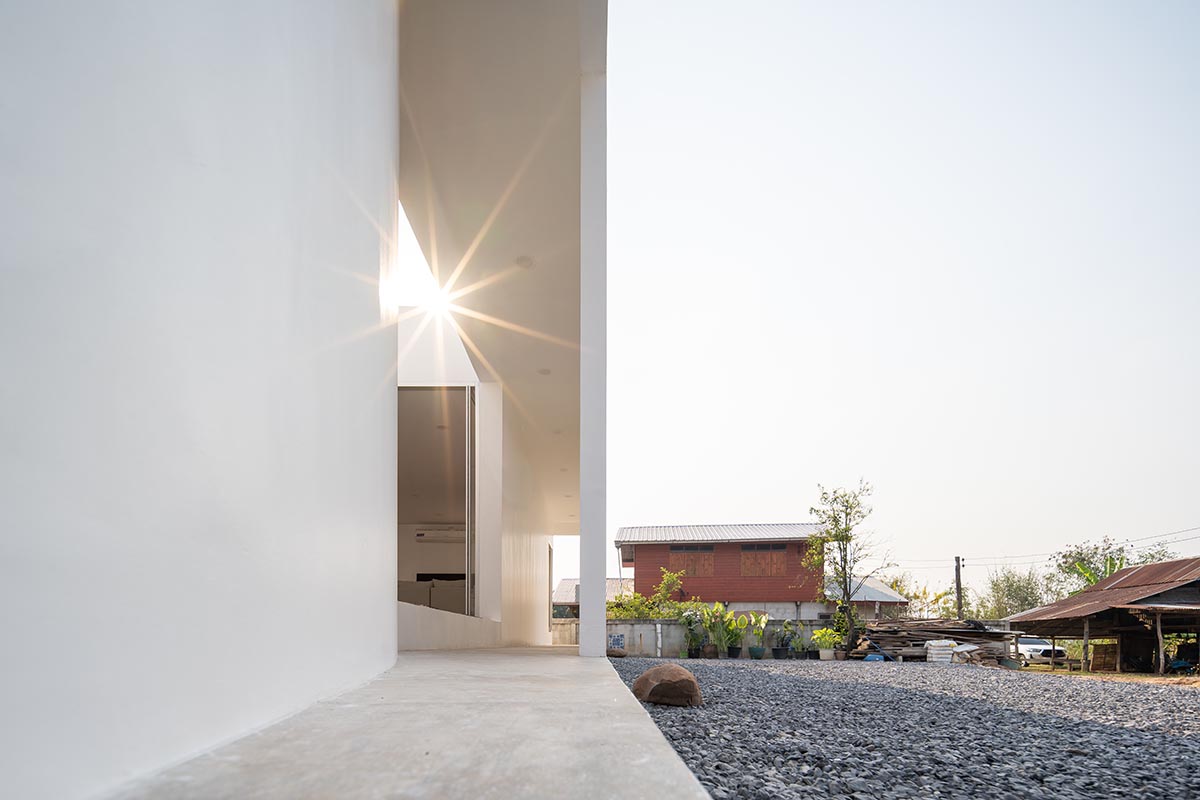
Situated in the Kaset Sombun district, the Southwest House is roughly an hour's drive from the northeastern Thai province of Chaiyaphum's downtown.
The Phu Langka mountain and the mountains in Phu Khieo - Thung Kamang Wildlife Sanctuary are magnificent features of the site. It was once the location of two dilapidated log homes.

The houses were demolished and replaced with the new one because of how dilapidated they were. Because it purposefully welcomes the southwest monsoon, which brings in the air mass from the Indian Ocean between mid-May and mid-October, the house is named "Southwest House."
There are two main sections to the house. According to the lifestyle of Northeastern Thailand, the multipurpose area on the eastern side offers plenty of space for lounging, entertaining, holding religious ceremonies, and engaging in leisurely activities.
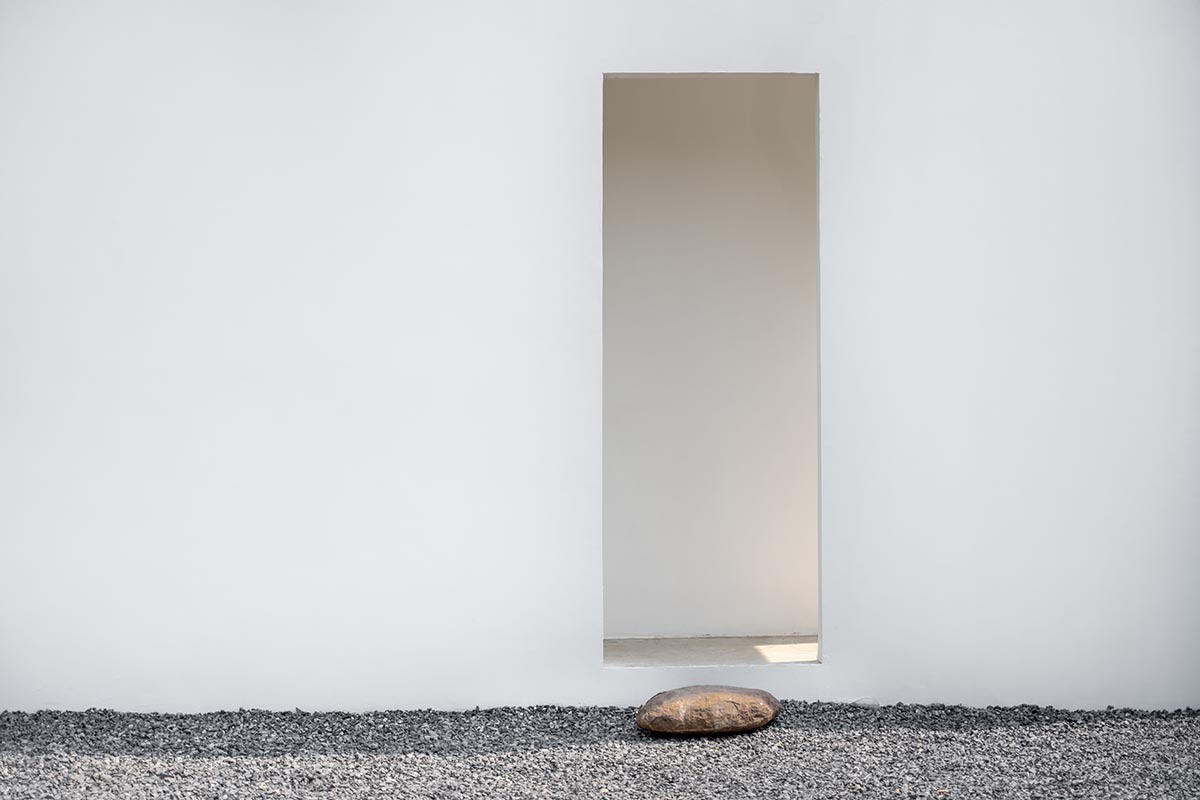
Private spaces such as a bedroom, bathroom, shrine room, and kitchen are located on the western side.
After being processed, the wood that was taken down from the old homes is repurposed as flooring.
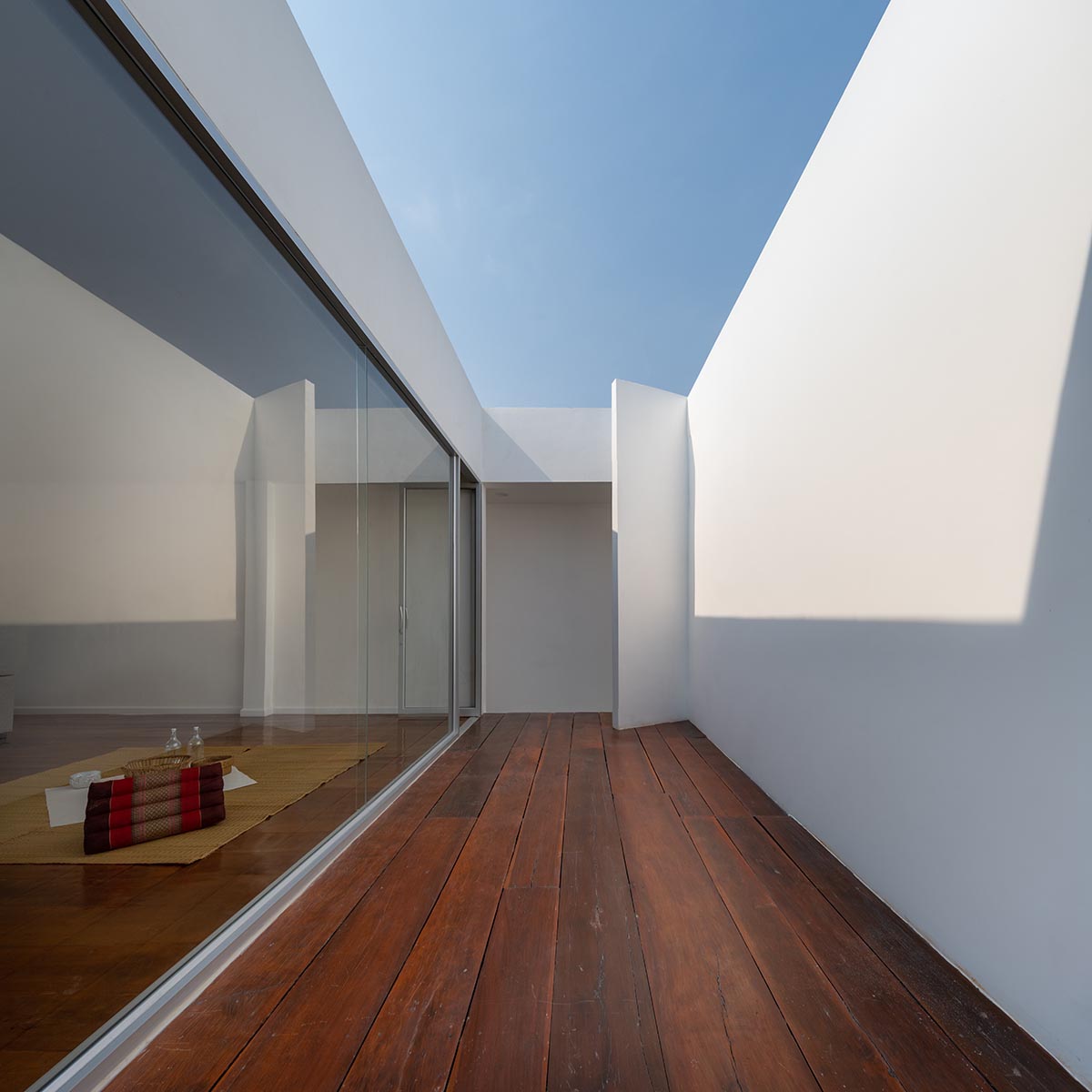
Thailand is mostly exposed to the sun from the south for most of the year, so the corridor is positioned to block excessive sunlight by adding two wall layers to the south side of the house.
Air can freely flow through the house thanks to the large opening created by the outer wall layer's gentle curvature towards the multipurpose area. The opening subsequently raises the air pressure and velocity due to its narrow inlet and wider outlet, making the multipurpose area more comfortable.
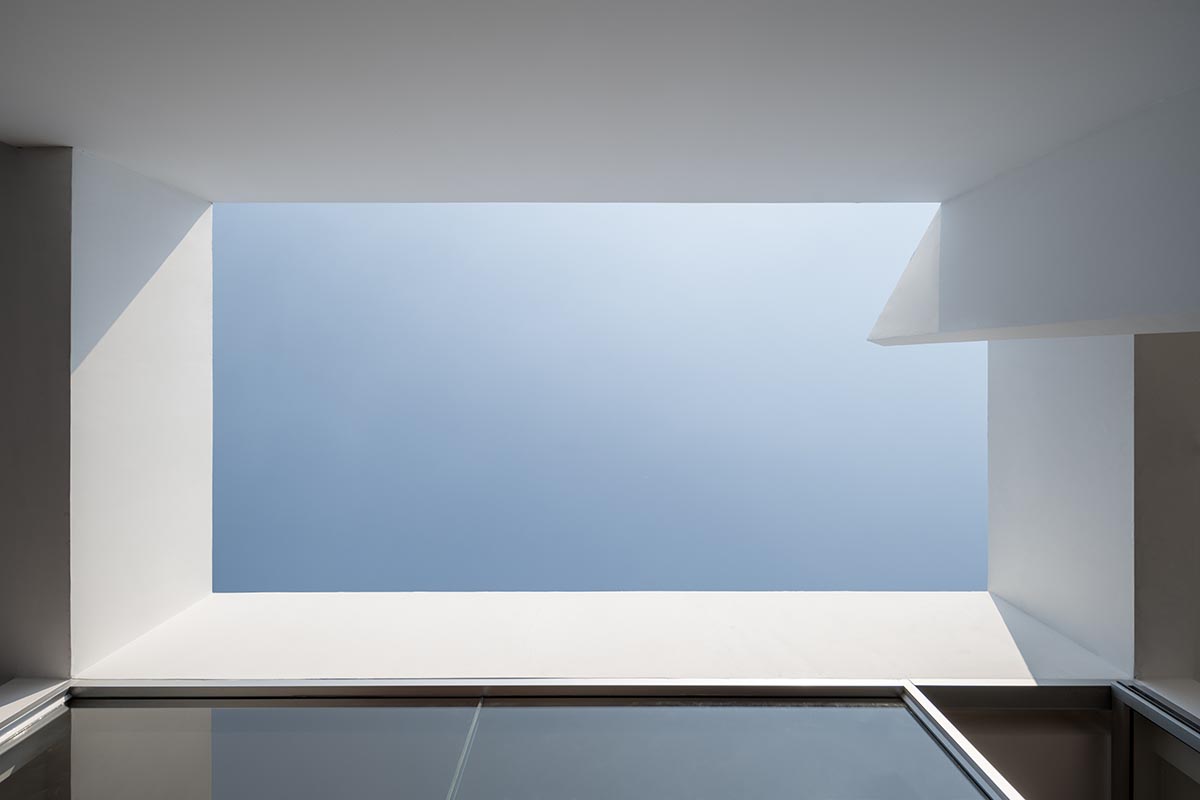
Even though the southern facade has a very simple appearance, the curved wall creates an interesting shadow effect in the sunlight.
The wall in the bedroom's little courtyard enjoys the enchanted light show that comes through the tiny skylight, just like the facade does. The bedroom is surrounded by solid walls, but the skylight lets light in and allows the room to feel as though it is outside.
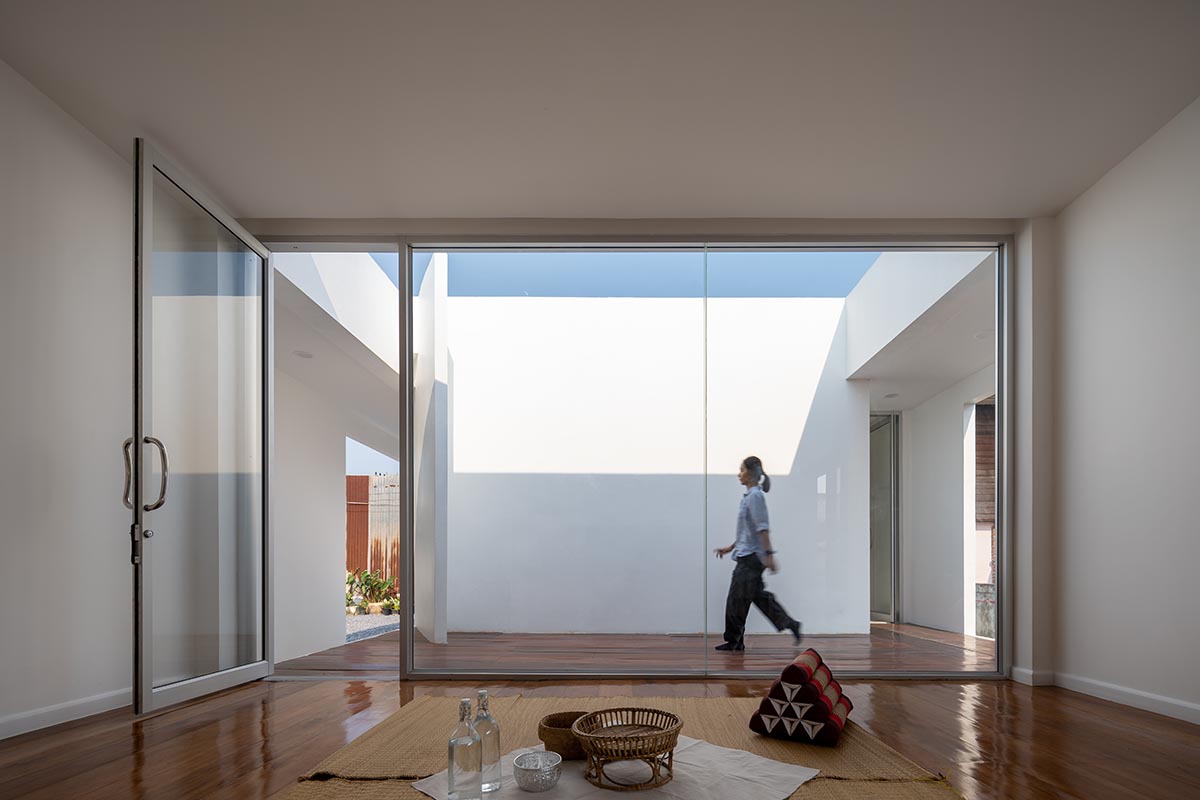
Unlike the majority of the houses in the neighborhood, which have gable roofs, the house has a flat roof that provides a relaxing area for soaking in the gorgeous and expansive mountain scenery.
Although the house deviates from the vernacular architecture of its surroundings, it adheres to the same principle of incorporating the local climate and way of life into the design.
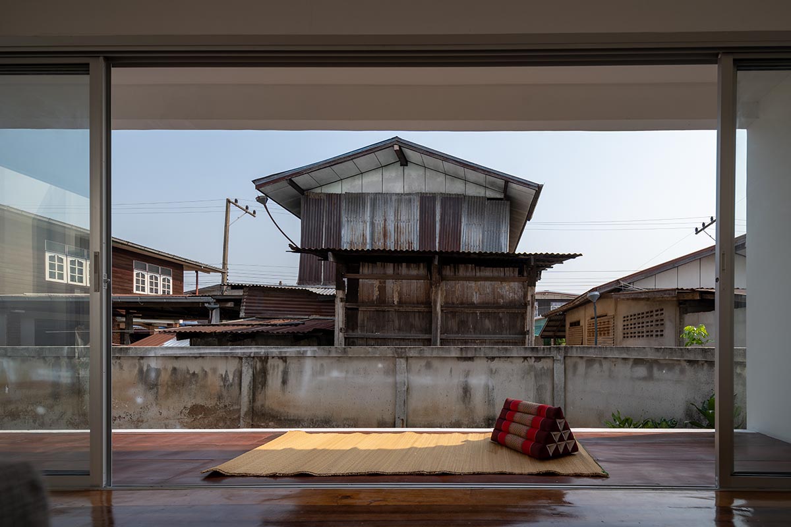
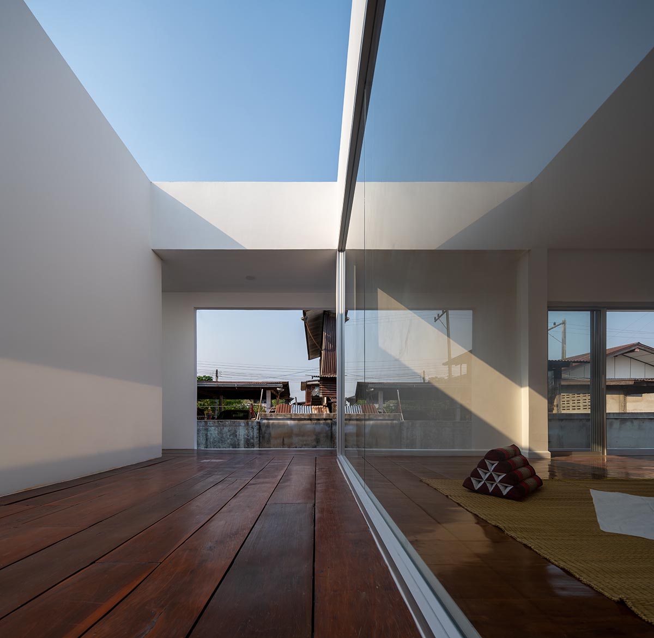
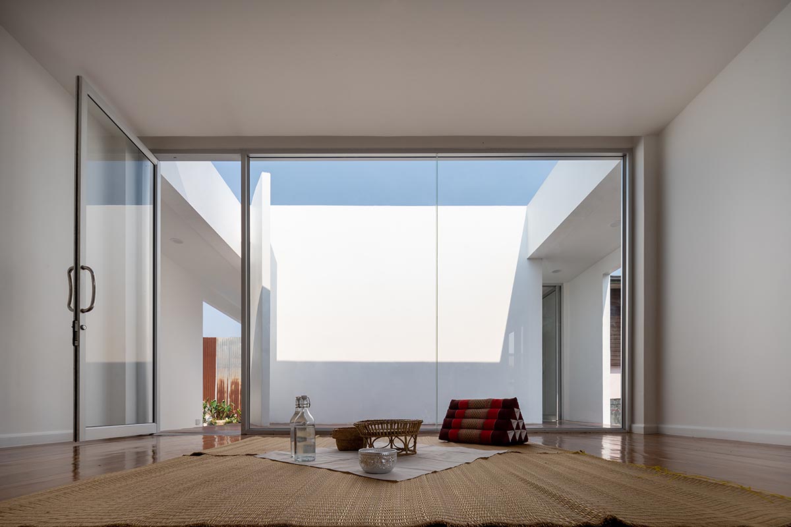
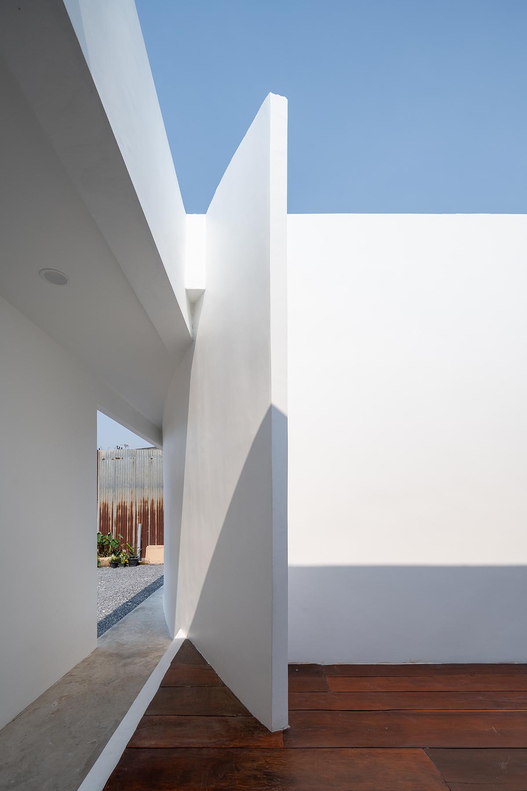
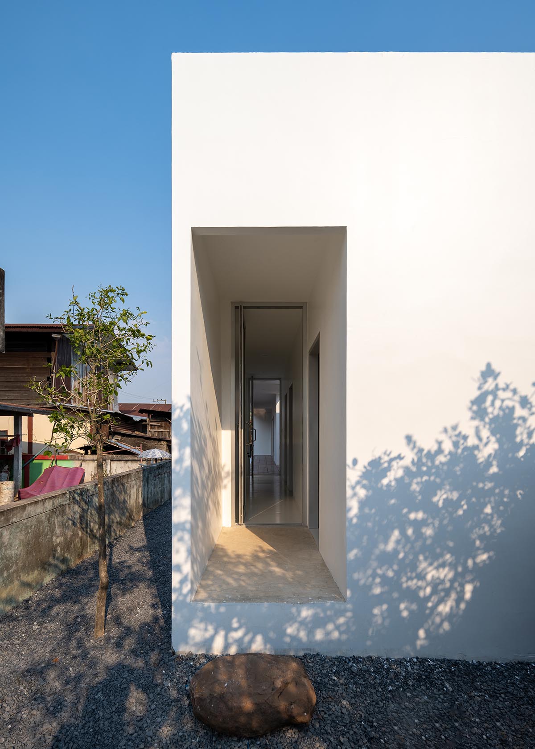
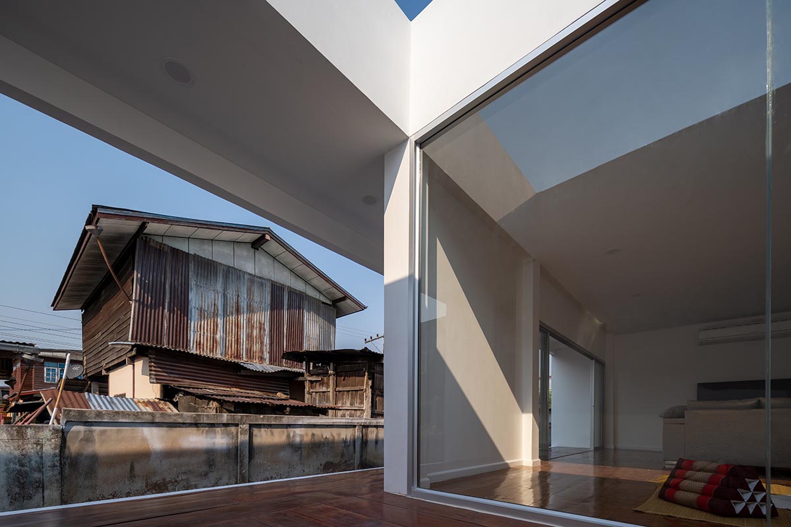
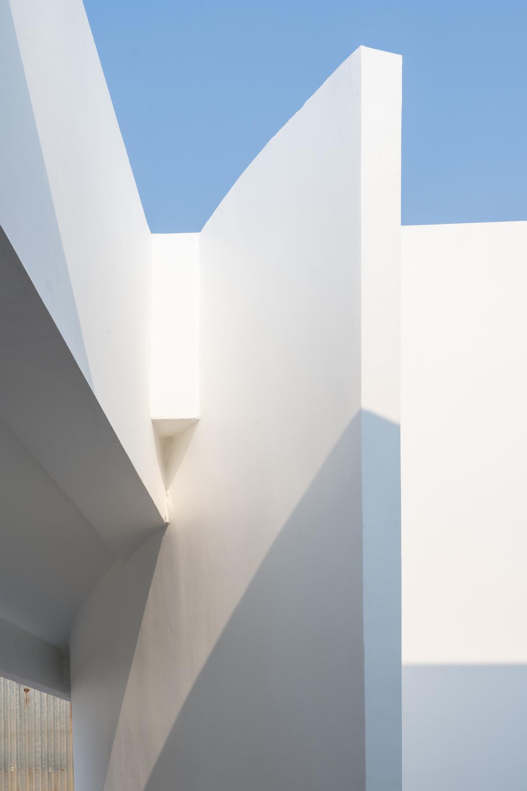
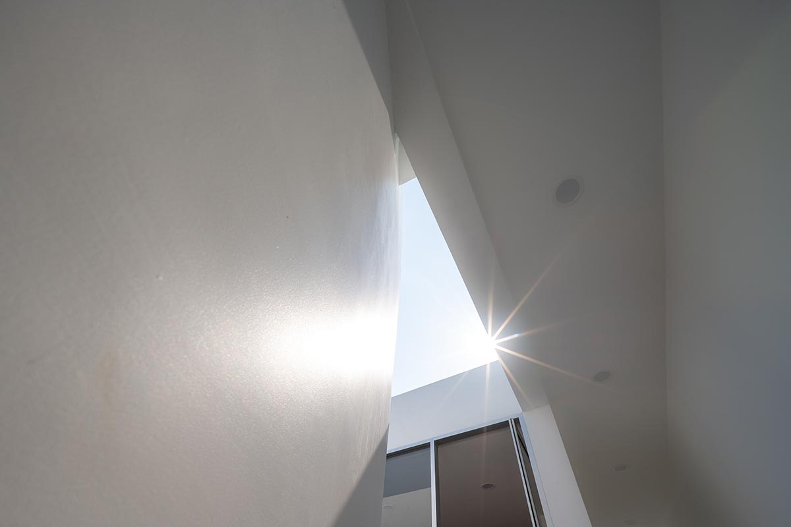
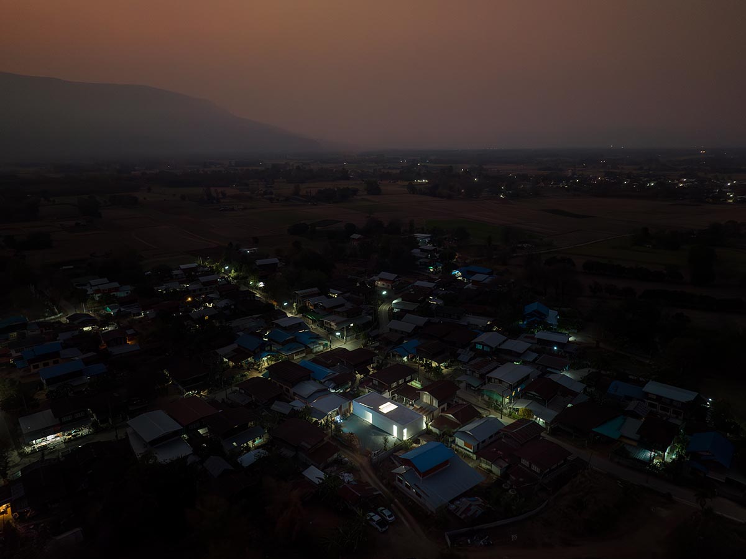
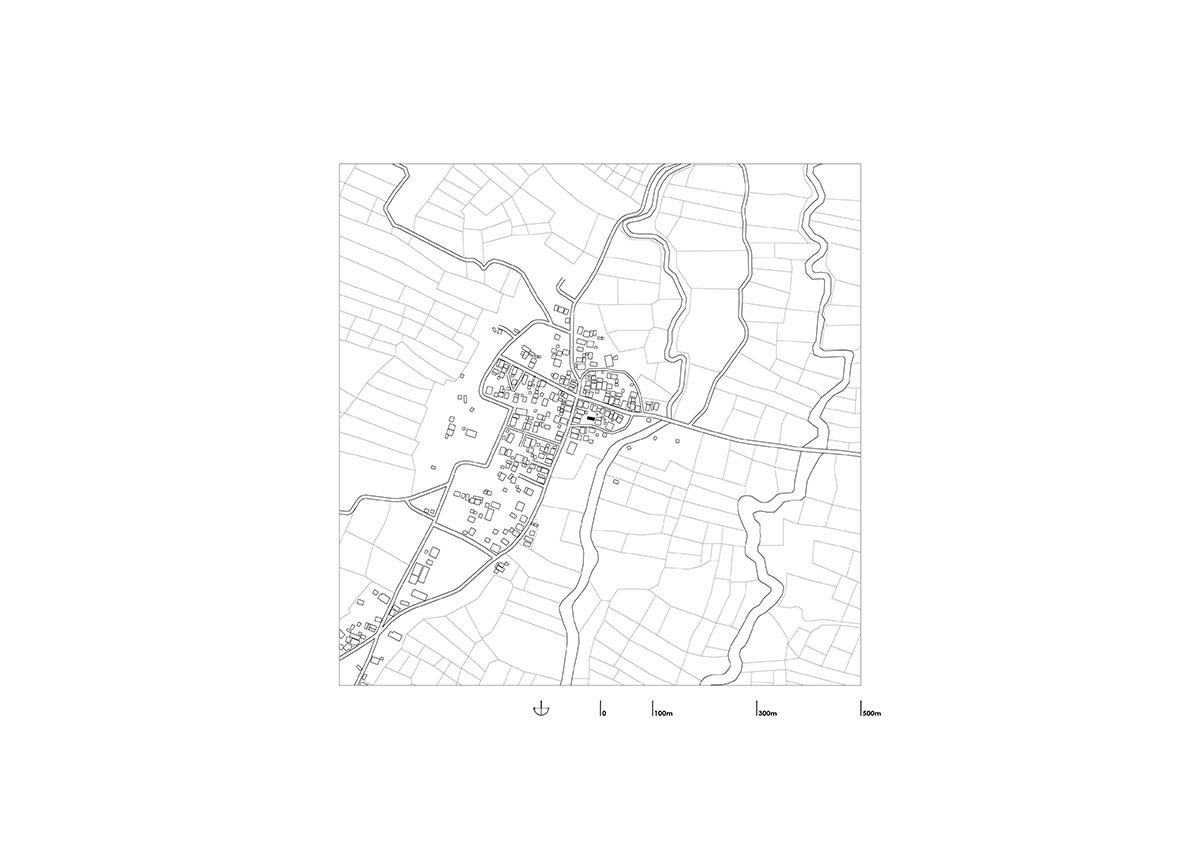
Site plan
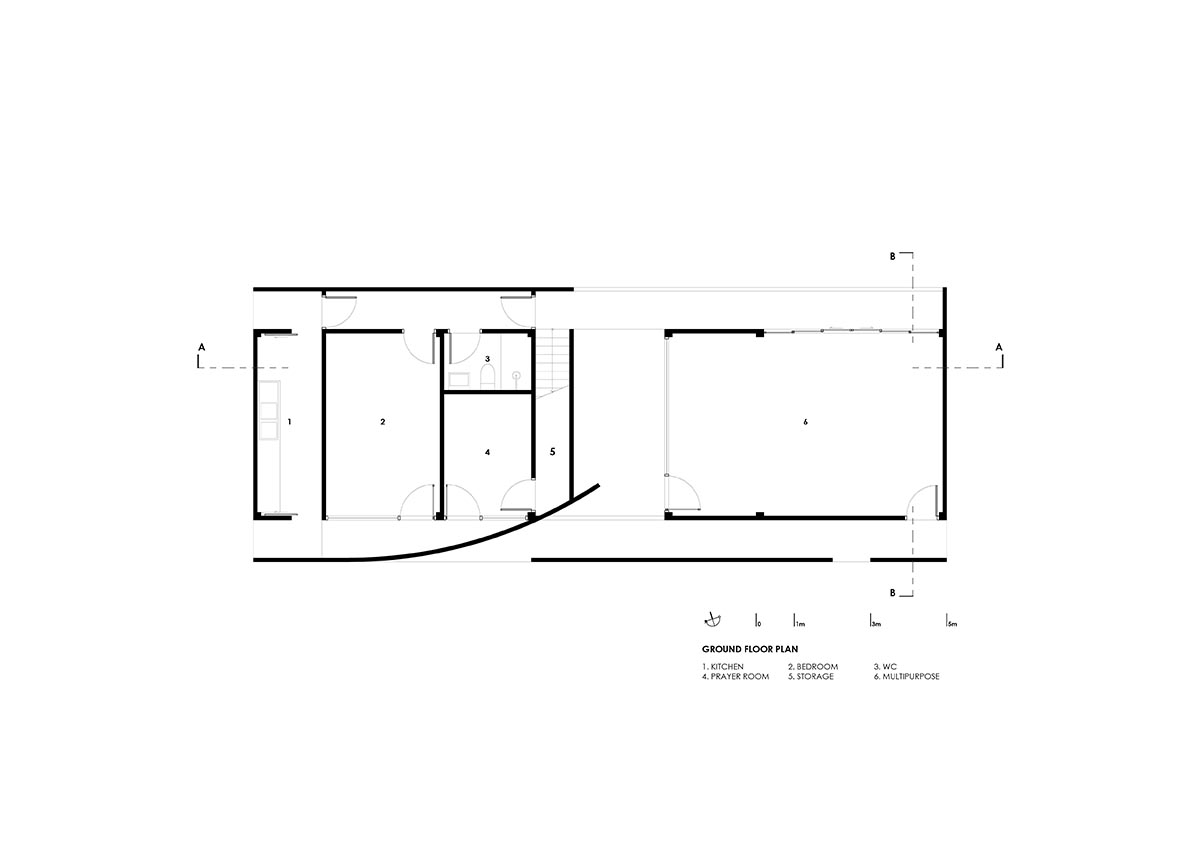
Ground floor plan
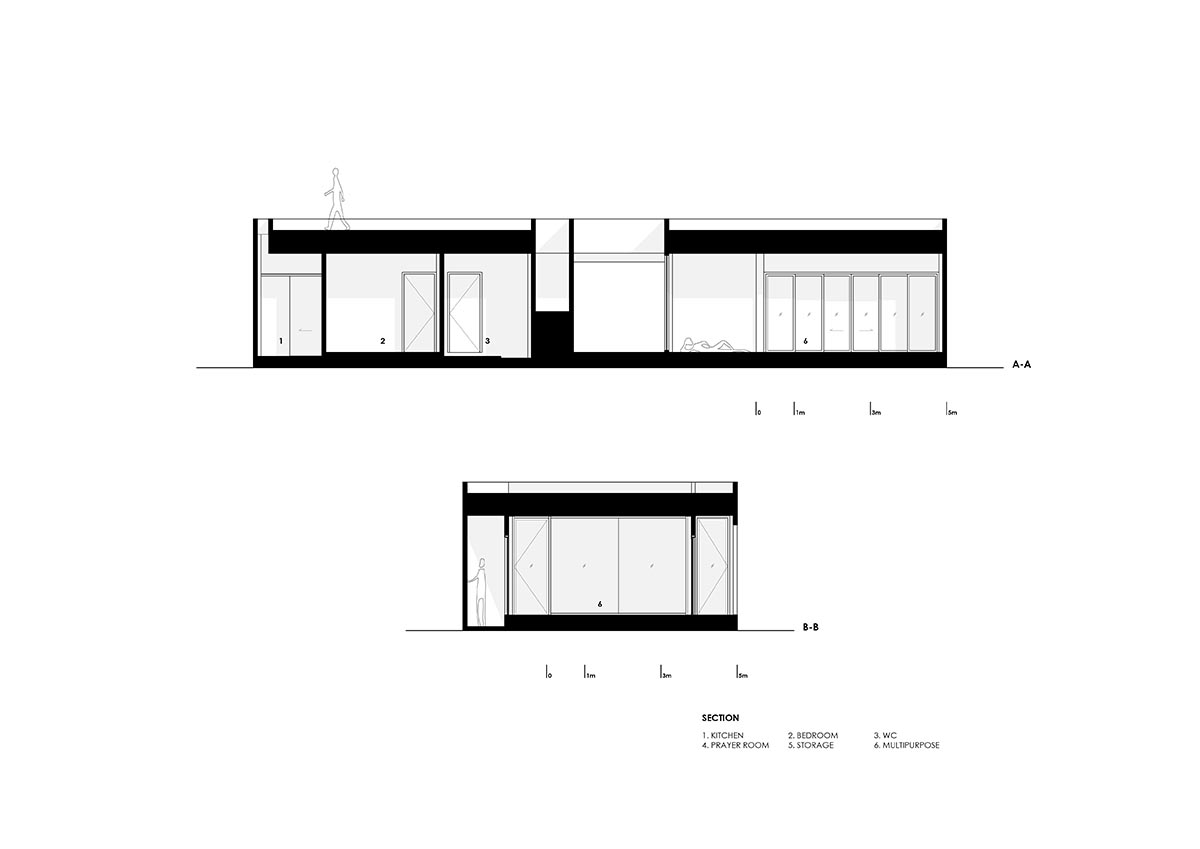
Sections

Elevations
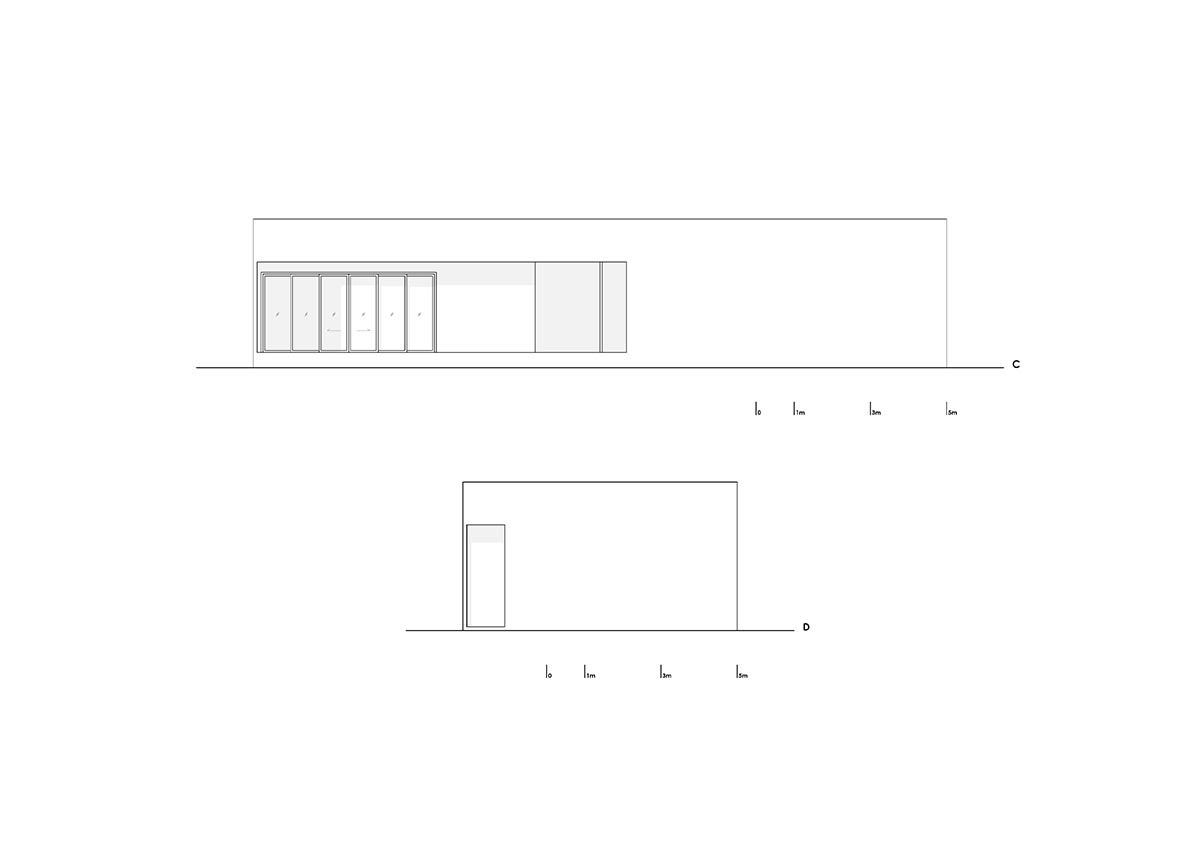
Elevations

Axonometric drawing
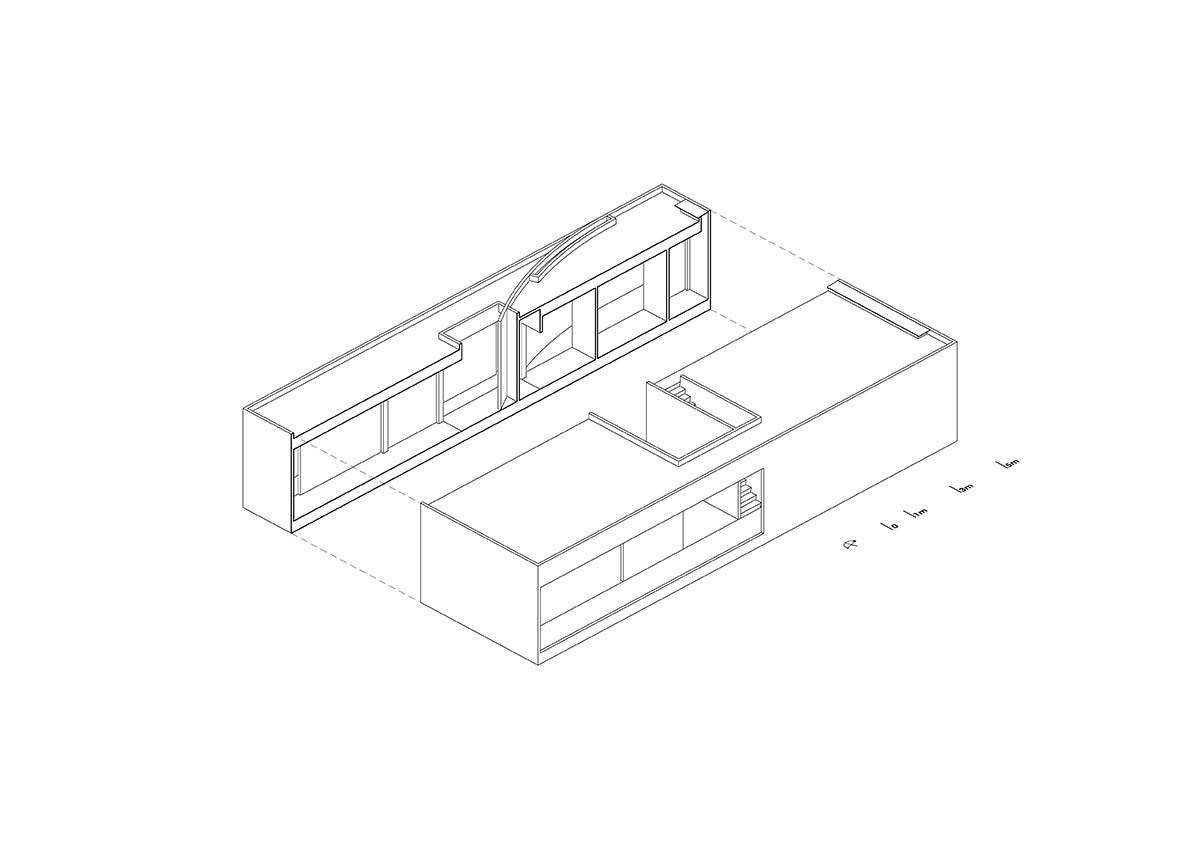
Axonometric drawing
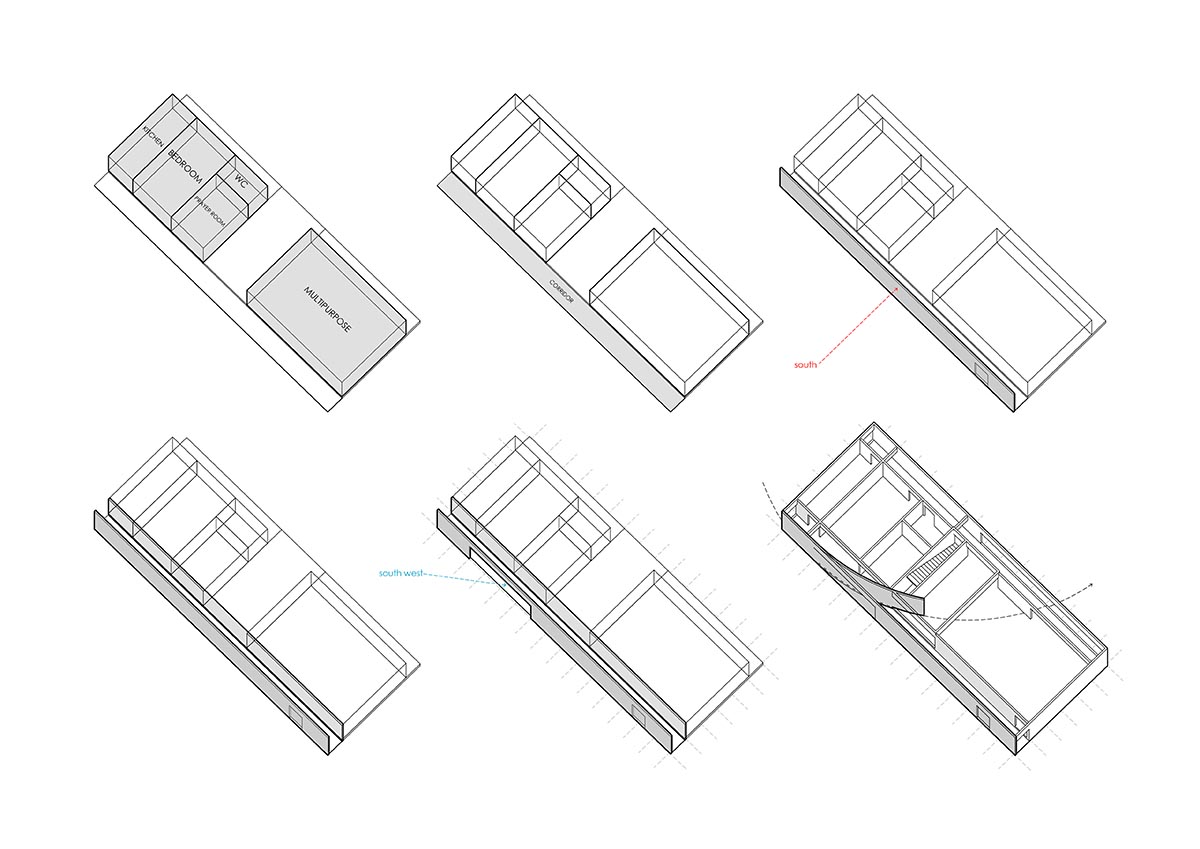
Axonometric drawing
Project facts
Project name: Southwest House
Architects: Tantai Architects
Completion Year: 2023
Gross Built Area (m2/ ft2): 130 m2
Lead Architects: Tantai Matthapha
Architect: Vanich Phaengsaeng
Construction Supervisor: Kraiwit Kamhangphon
Documentary Photographer: Vanich Phaengsaeng
All images © Beersingnoi.
All drawings © Tantai Architects
> via Tantai Architects
