Submitted by WA Contents
Archermit completes public building with bamboo forest and cloud-like elevated platforms in China
China Architecture News - Aug 25, 2022 - 12:39 4322 views
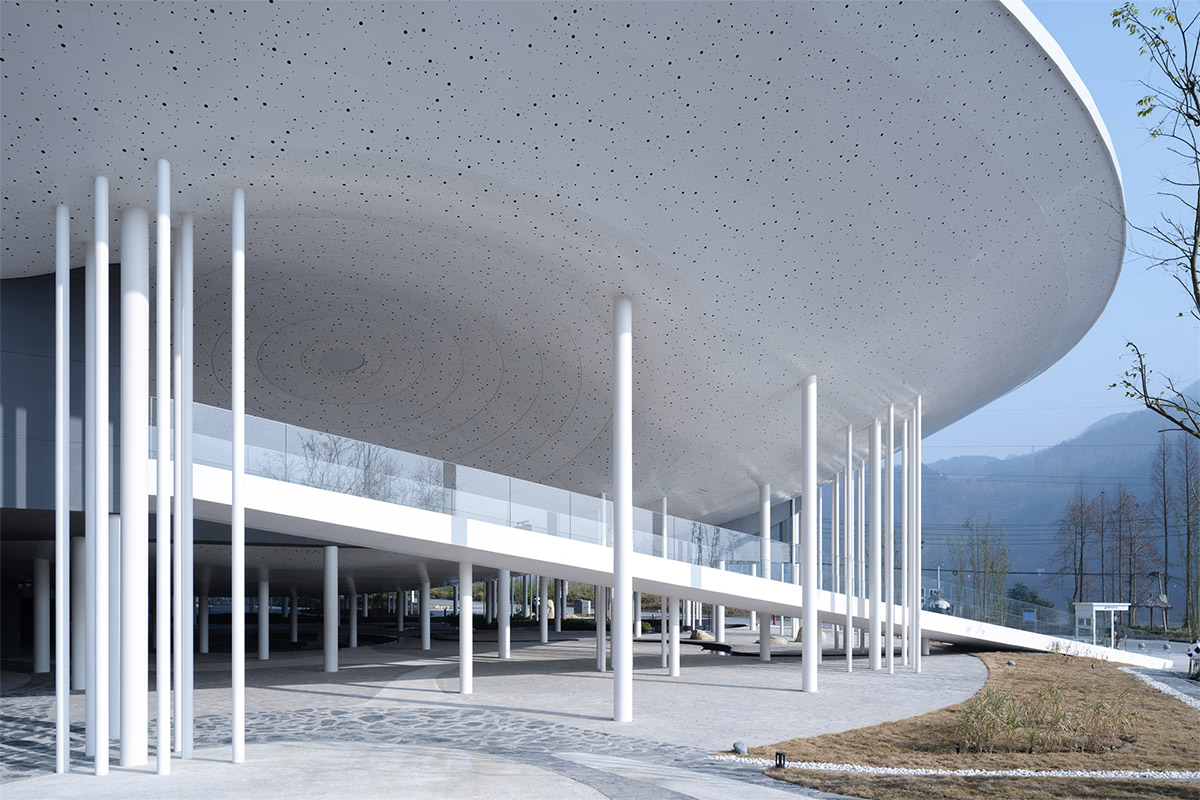
Chinese architecture practice Archermit has completed a public building that features white slender columns, creating "a bamboo forest" and elevated cloud-like elevated platforms in Longmenshan Town, Pengzhou city, Sichuan Province, China.
Named Longmenshan Town Woyun Platform, the 2,210-square-metre building consists of a programme of exhibition spaces and observatory.
The building is located in the cloudy Longmen Mountain, overlooking the Jianjiang River. The architectural imagery of "Reclining Cloud" is derived from this landscape, lying high in the clouds and mist, which also means "returning to seclusion", and is a reflection and exploration of people's desire to return to nature, to nature and to tradition.
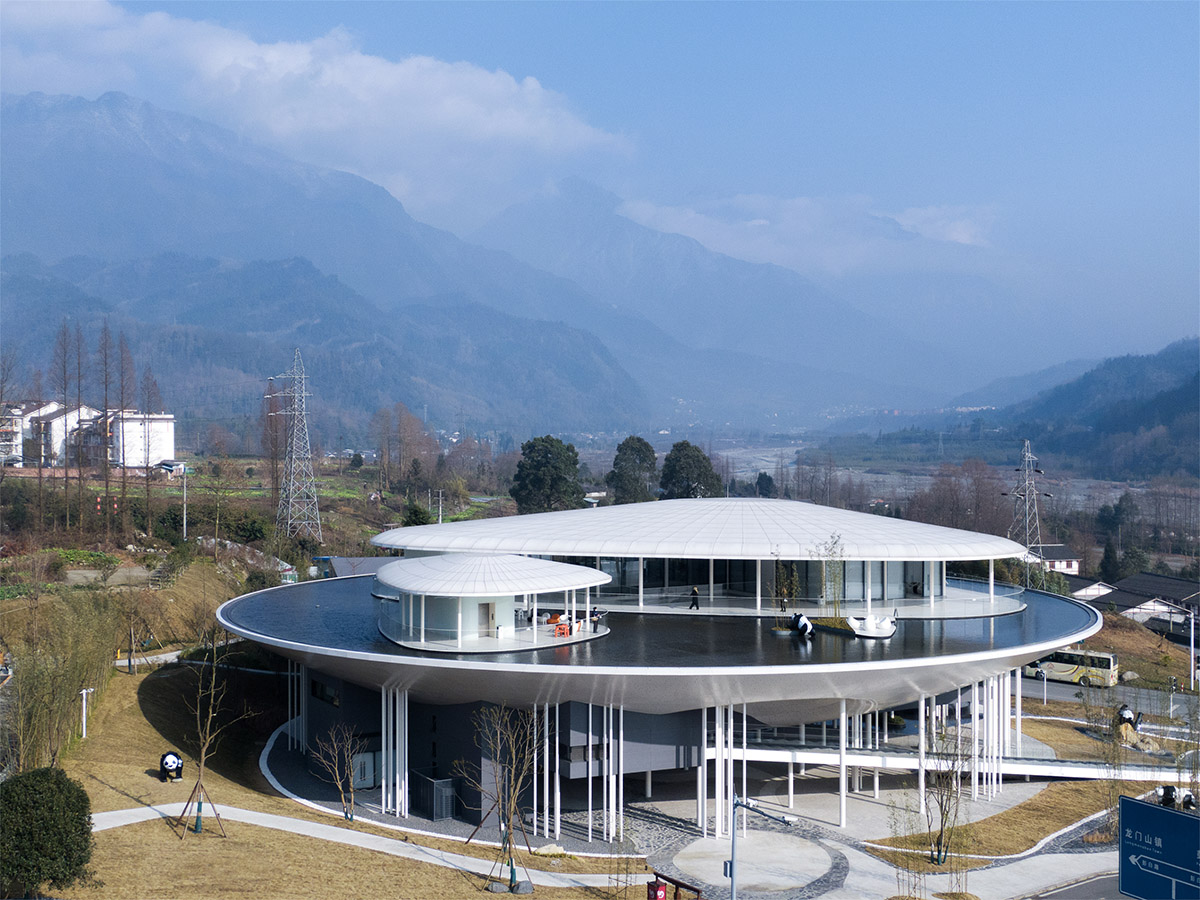
Woyun platform in the Mountains and water. Image © Arch-Exist Photography
As the entrance to Pengzhou area of the National Giant Panda Forest Park, Archermit draws on three scenes of giant panda life - the bamboo forest, the clouds and the geological features of the local glacial drift gravel - as the architectural imagery for the building “Woyuntai”.
The "bamboo forest" on the ground floor is elevated to form a multi-functional public space, serving as a fully open village living room and feeding into the surrounding villages; the "clouds and mist" in the middle are suspended as a cultural exhibition space; and the "drifting gravel" on the top the "floating boulders" at the top serves as a space for leisure experience.

The stairs. Image © Archermit
The white 'bamboo forest' at the bottom is the foundation of the 'clouds', and the people gathered under the clouds are the foundation of the building. At night the dome beneath the 'clouds' is poetically lit by stars, and beneath them is a vivid scene of village life.
The two "floating boulders" above the "clouds" and the landscape reflected in the water create a unique landscape painting. The activities of the villagers bring the most local flavour to “Woyuntai”, where rural life and contemporary art merge to form a small world of shared community culture. Here, where there are mountains and water above the clouds, and passion for life under the clouds.
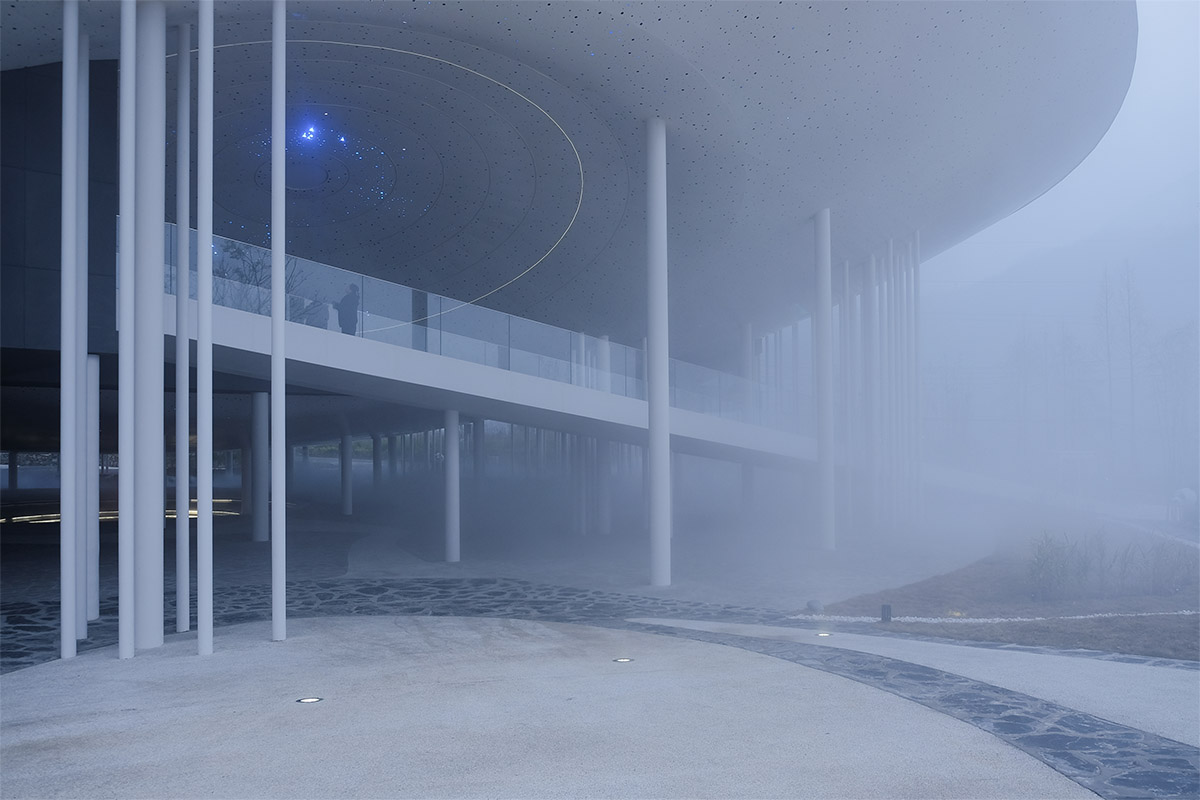
The roots of the platform. Image © Archermit
Hustle and bustle under the clouds
Fei Xiaotong once suggested that "man has a root, and the individual is just a branch growing from the root. This root is the society that supplies him with the materials for growth and education and culture: a small family and a village, a large village and a country."
During the initial design visits, the architects were concerned about a problem shared by four villages within 1.5 kilometers of the site: Dawan, Taizi, Yudong, and Dongping, in the hope that the building could 'participate' in the life of the locals, giving them a place to gather, chat and play, and convey more of the meaning of public architecture.
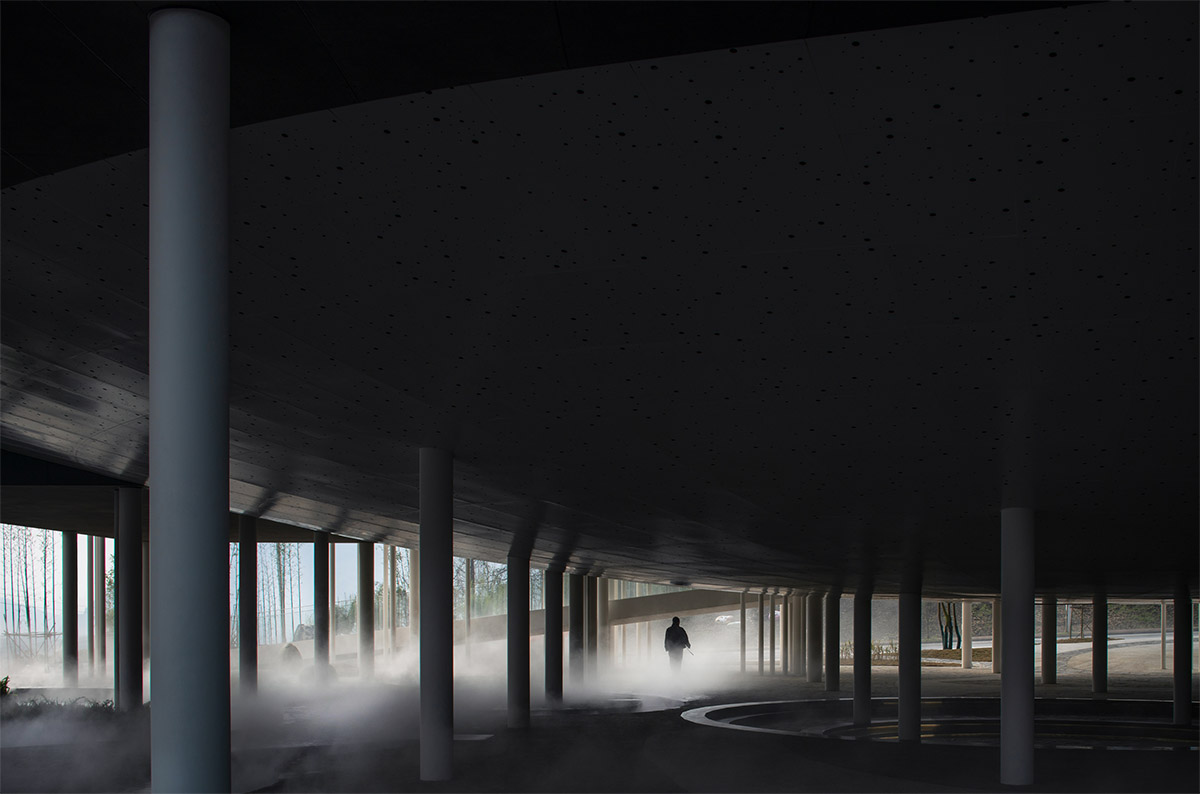
Passion for life under the clouds. Image © HereSpace Photography
It will become a place of dialogue and exchange between village and village, city and countryside, revitalizing the countryside in many ways and creating more new scenes of village life exclusive to the local area.
The white "bamboo forest" grows from the ground to the dome, and the regular structural column network is hidden in the "bamboo forest", forming an open and inclusive multifunctional place. It is like the big tree at the entrance of the village in rustic memories, under which people slowly shake their fans and tell stories.
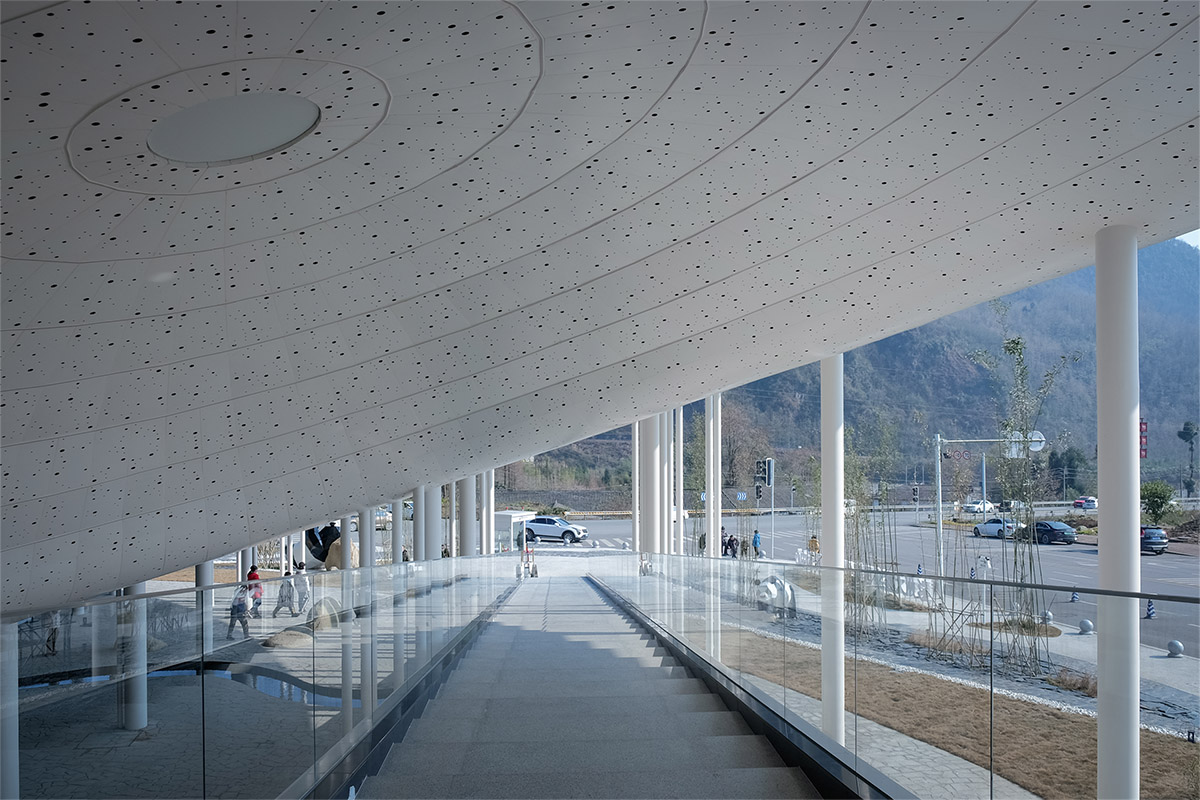
The huge dome made of aluminum panels. Image © Archermit
Whether it is a sunny or cloudy day, the architects have preserved a "starry sky" for Longmenshan Town. the huge dome at the bottom of the overhead turns into a poetic star universe through lighting design. The studio split the huge dome into more than 2,600 single curved aluminum panels through parametric design.
Each panel is randomly distributed with three sizes of holes, and the internal cavity is designed with LED floodlights at specific nodes to illuminate the side walls of the holes by adjusting the beam angle, ultimately forming a realistic image of the vast starry sky on the outside of the aluminium panel. Moreover, through the dynamic shooting stars at the main entrance, the stars at the sunken plaza and the starry sky, the contrast between the visible and the hidden, the inner and the outer, reinforces the dreamlike spatial mood of the entire bottom space at night.
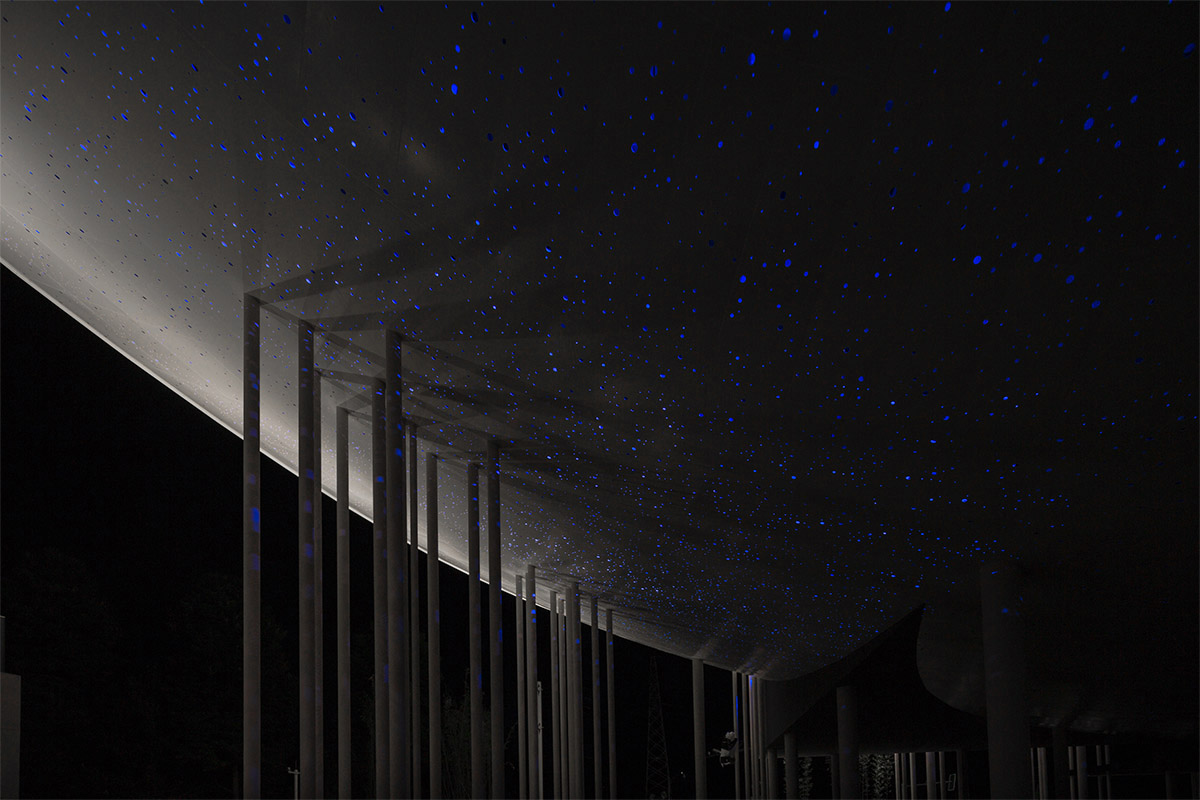
Stars at night. Image © bpi
A picture in the clouds
Follow the long staircase to the stars in the clouds, where the picture of a secret landscape tour unfolds The landscape space in the reception hall on the first floor is inverted, with a winding film of light at the top to guide the movement and the use of water-printed lights to 'crumble' the floor.
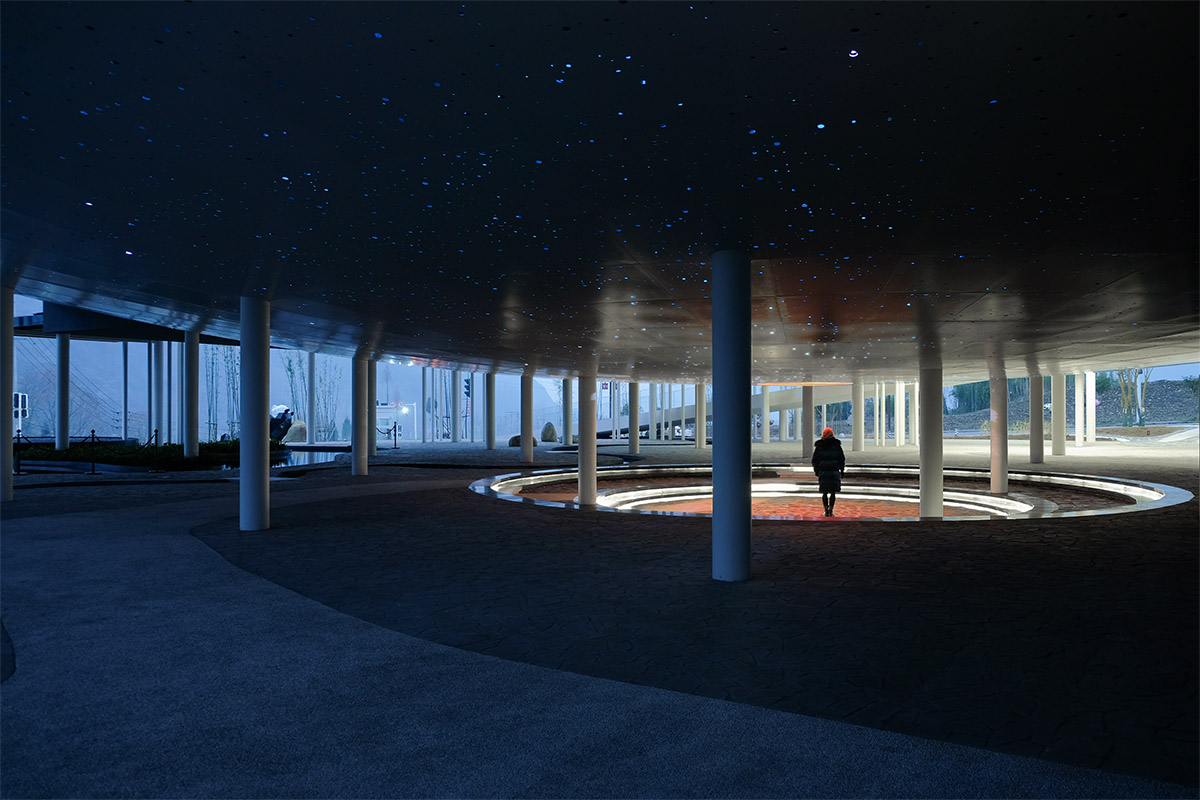
Visitors under the starry sky. Image © Archermit
Where the fragments are scattered is a mythological wall connected to the reception hall, showing in turn the diverse natural elements of the Longmen Mountains: rock formations, soil, mosses, shrubs, trees, flowers, fruits, animals...... These elements are reconstructed in the next image in the form of light and shadow, where the flowing water spreads throughout the space and is frozen in a mirror painting of water-printed stainless steel panels. In the light and shadows, the colourful valley of the river is reflected. As you stroll through the space, you are surrounded by the light of the river valley, the sound of insects and birds.
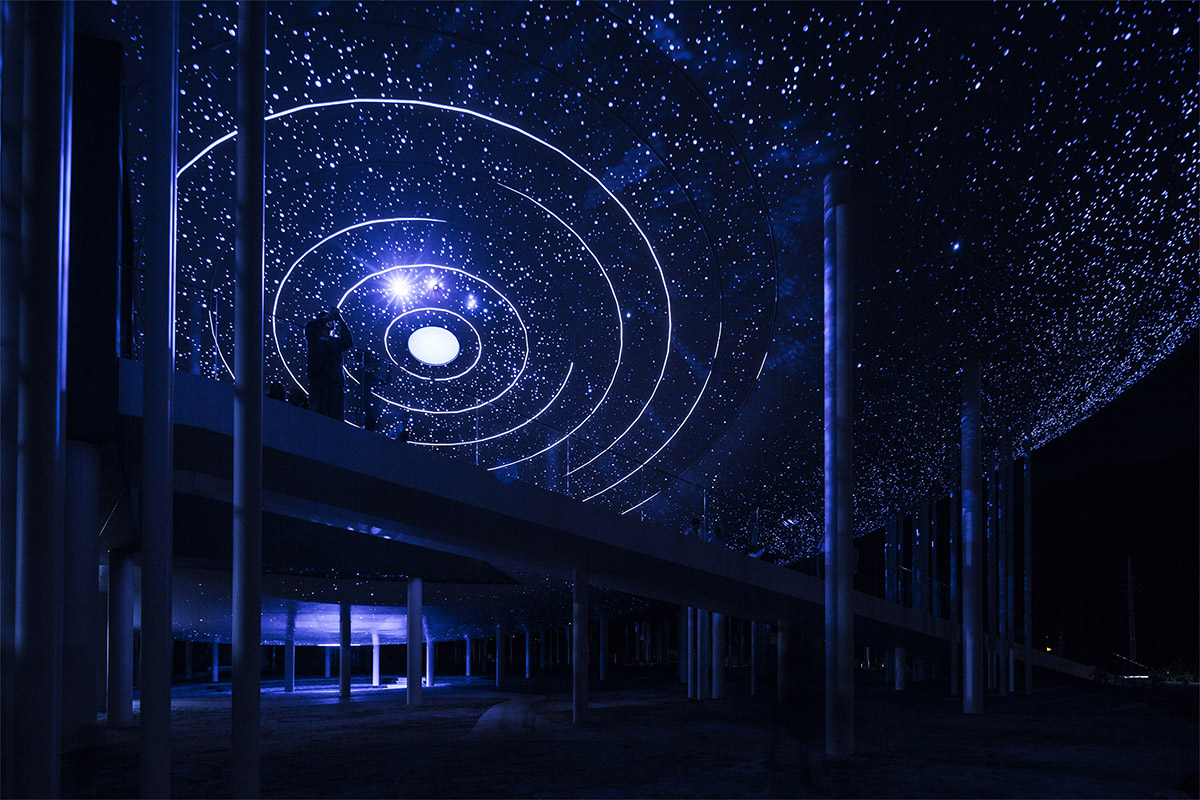
The starry night. Image © bpi
In the core part of the painting, the water and the sky meet, and the landscape carnation is placed in it to create the secret landscape of the mountains and wild inhabited by pandas. A curtain of water falling from the roof brings a flowing visual and auditory experience to the frozen space.
The sparse 'bamboo bush' in the lounge area creates a psychologically intimate space and also serves as a narrative expression of the imagery in the space. The panda's partial shape and black and white colours become the panda-themed elements of the interior space, furniture and soft furnishings.
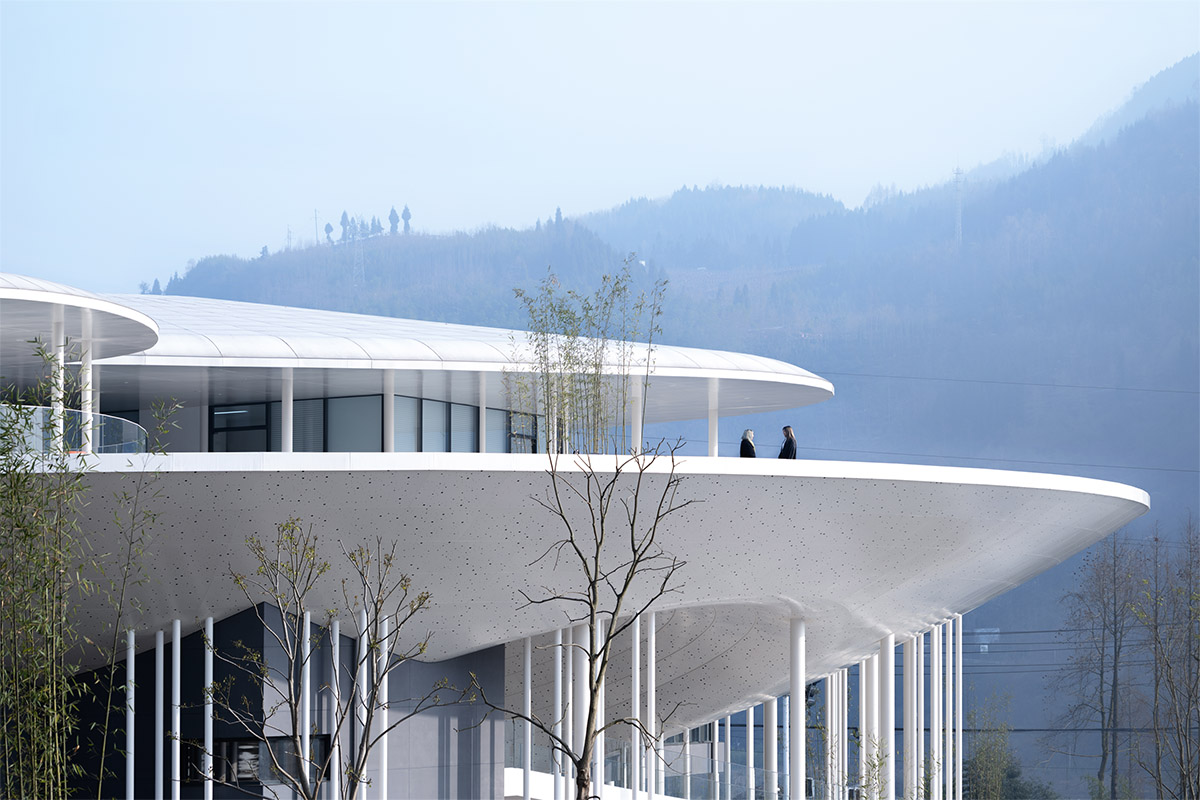
The “bamboo forest". Image © Arch-Exist Photography
From the revolving staircase up to the third floor of the building, the large circular eaves and columns form a picture frame, with the water in the near distance reflecting the distant Longmen Mountain and the sky into the same picture, like a long scroll of landscape across the eyes.
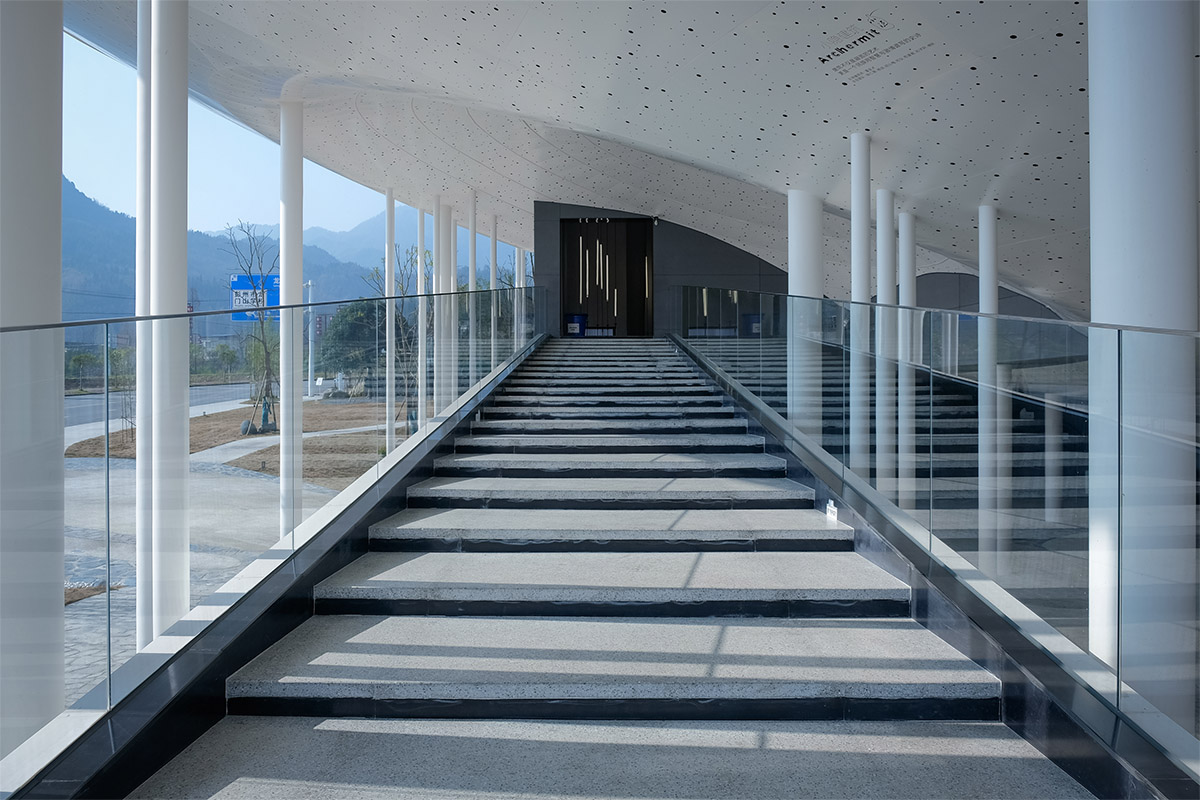
The long staircase. Image © Archermit
Mountains and water above the clouds
The water drops from the clouds fall to the earth, transpire and turn into clouds, then return to the sky. The studio designed the water circulation landscape based on the water system of the Jianjiang River.
The water surface on the roof is like a lake in the mountains, which falls down the valley and fills the building, and through the gaps in the building, it turns into a fine stream and spills to the ground, meandering through the secret bamboo forest at the bottom, and returning to the water surface on the roof through the water circulation network hidden in the bamboo forest.
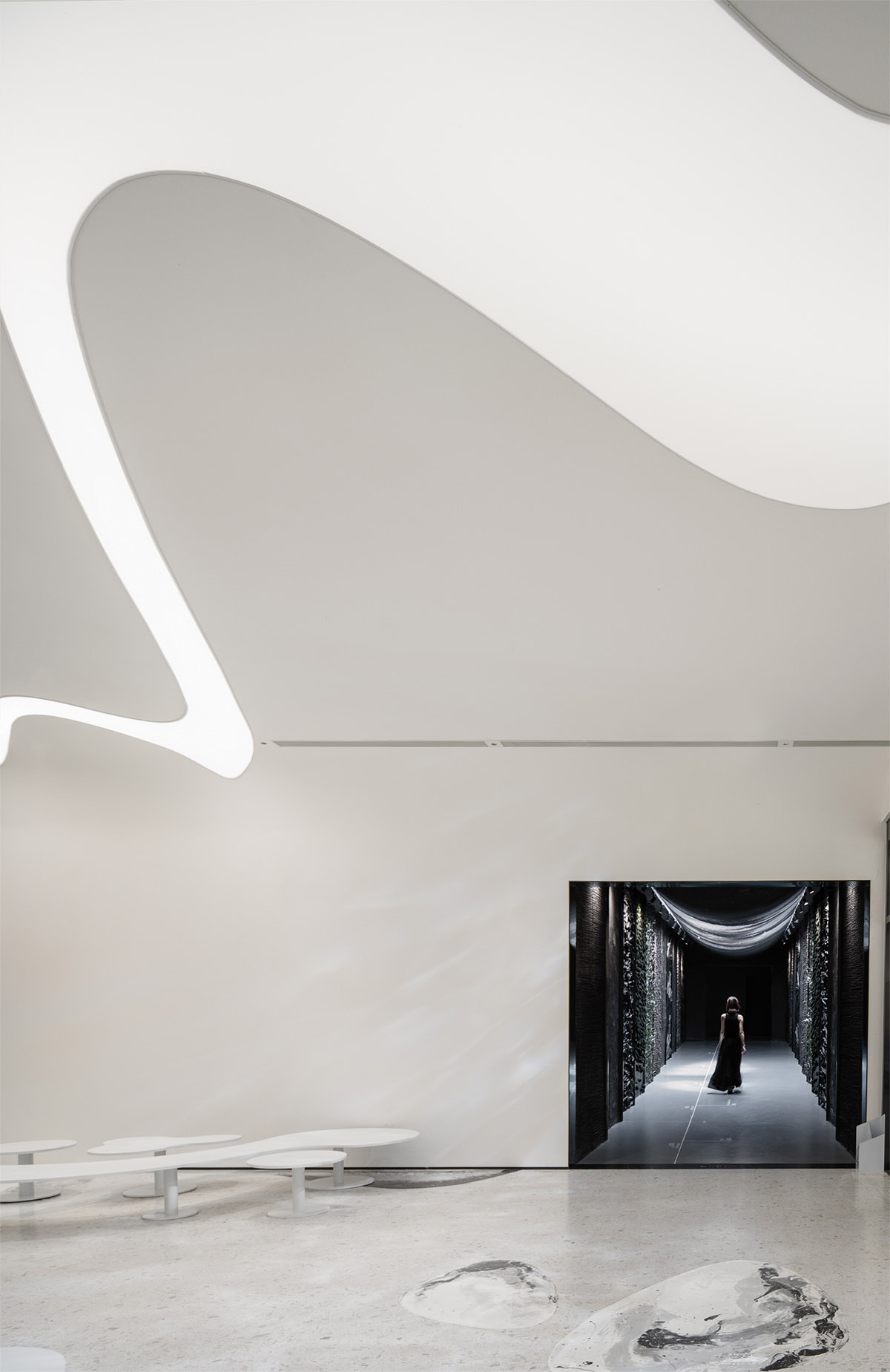
Time channel. Image © ICYWORKS
The mountain on the clouds is the ice and snow at the top of the Longmen mountain, and the "drifting gravel" in the Jianjiang River. Two white roofs float above the shallow water at the top, resembling two boulders protruding from the water and appearing smooth as jade when washed by the current; in the distance, they look like snow-capped mountains exposed in the clouds.
The landscape on the clouds is a poetic aspiration. The "landscape" in Chinese culture is not only the scenery, but the nature on which all things live, and the spiritual home of the literati.
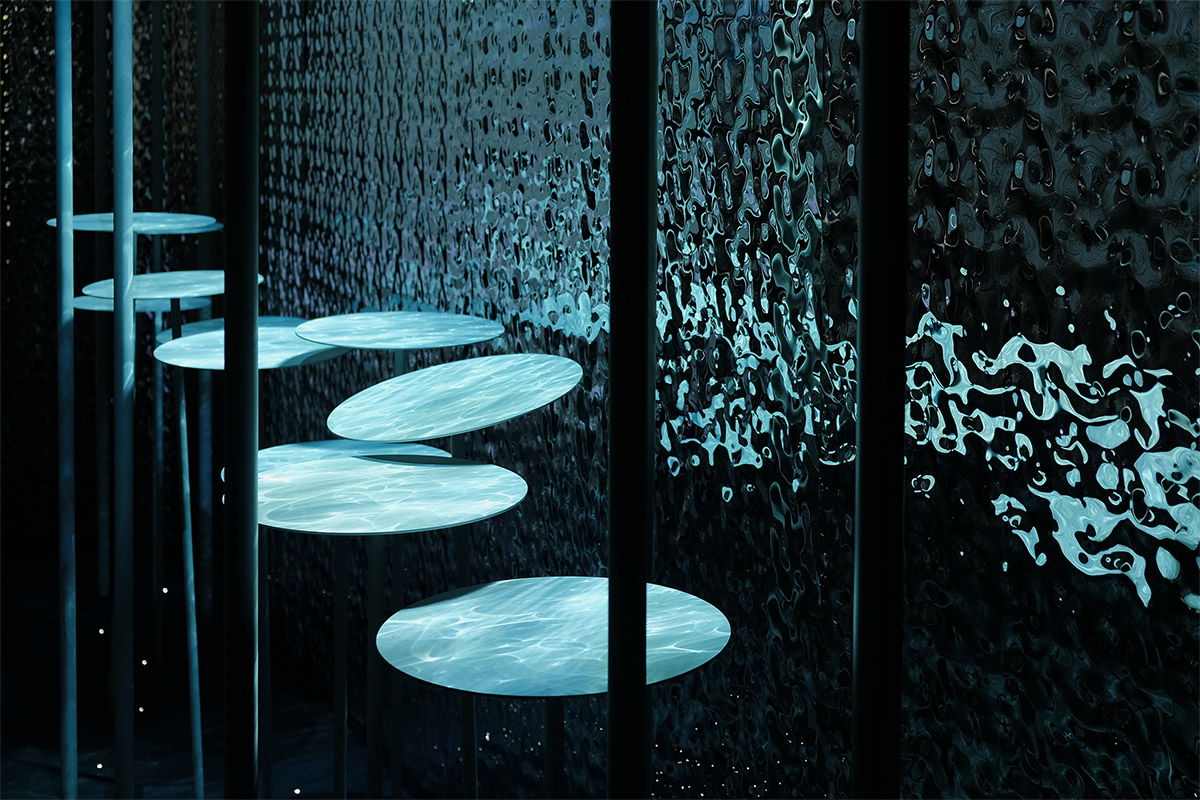
The light of the strange. Image © Archermit
How to make the building fit in with the surrounding landscape, the architects believe that it is not simply a matter of portraying the landscape, but rather a matter of giving the local people, who live off the mountains and water, a place to carry their emotions and to build a spirit of place that is in keeping with the local landscape.
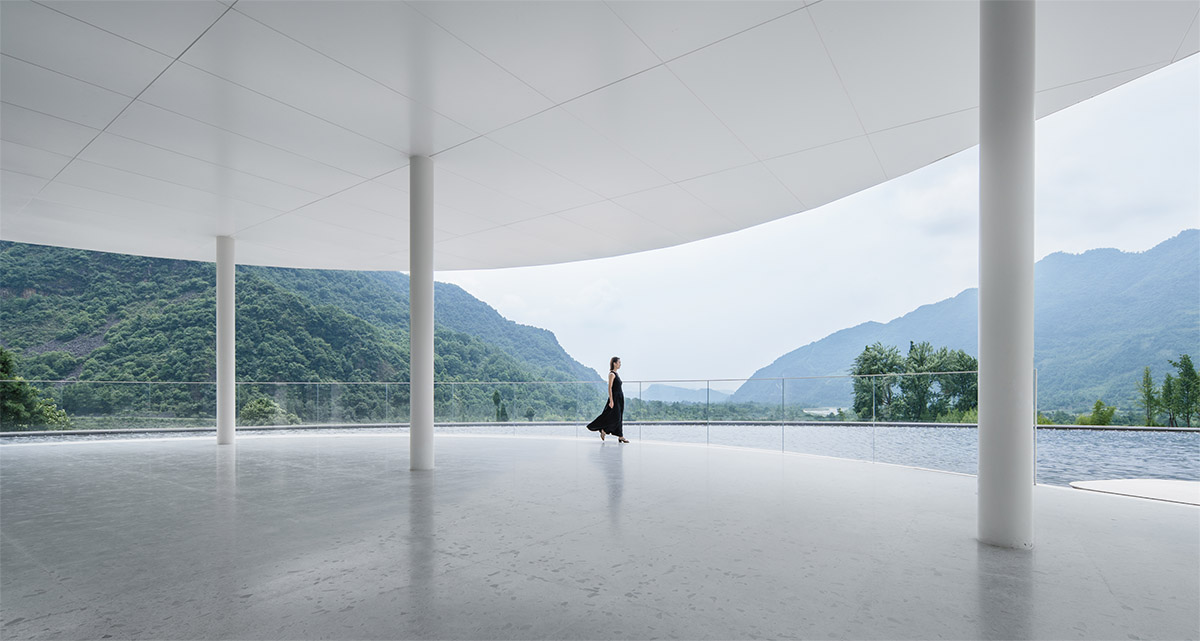
A long scroll of landscape. Image © ICYWORKS
The building “Woyuntai” not only epitomizes and replicates the natural landscape of the area, but also creates a spiritual landscape exclusive to the locals, creating a poetic field that feeds this lovely land and makes the life here desirable to more people.
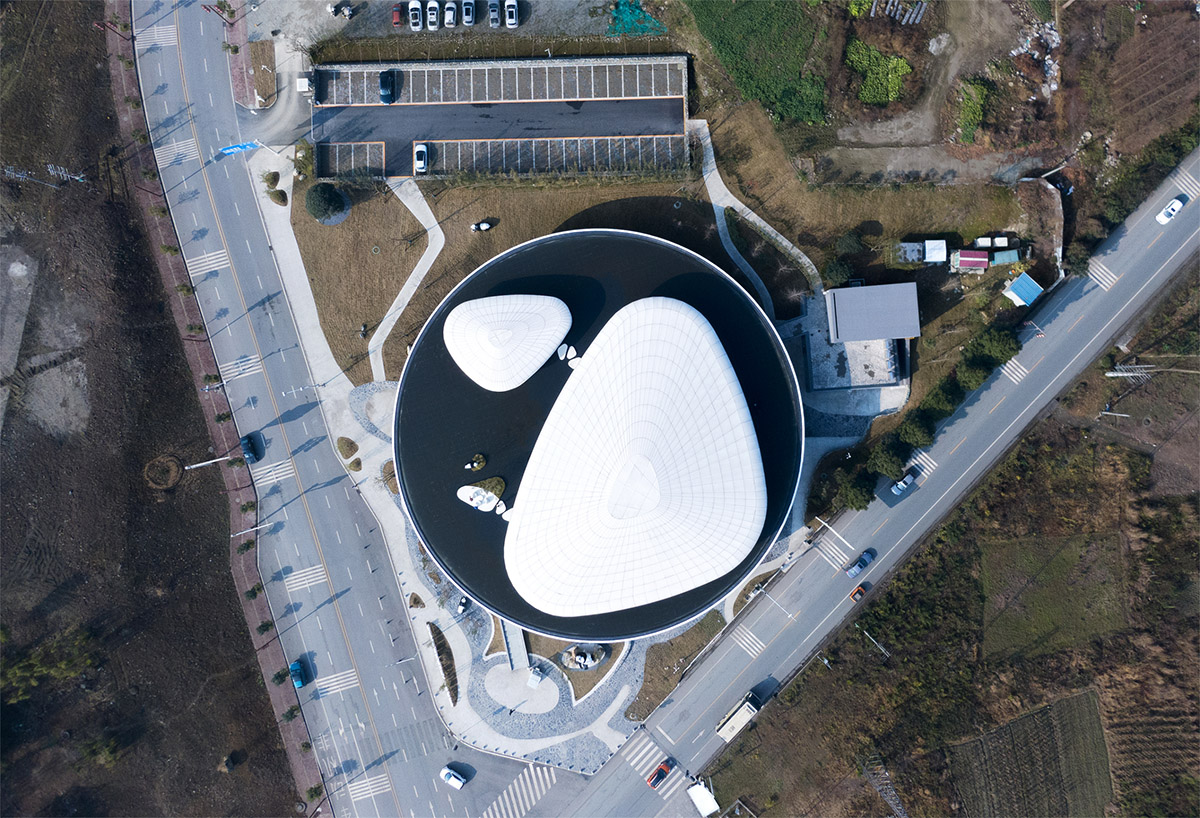
The image of a panda. Image © Arch-Exist Photography

Waterscape. Image © Arch-Exist Photography
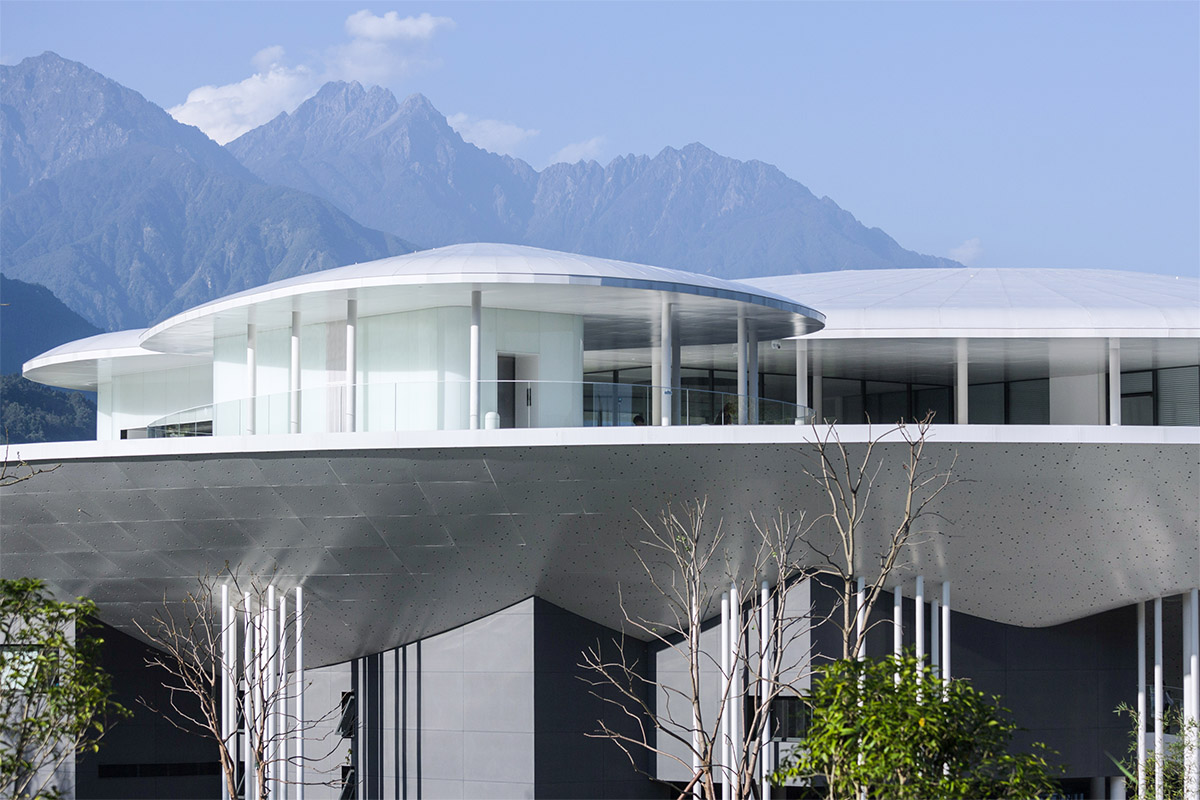
Mountains and water above the clouds. Image © bpi
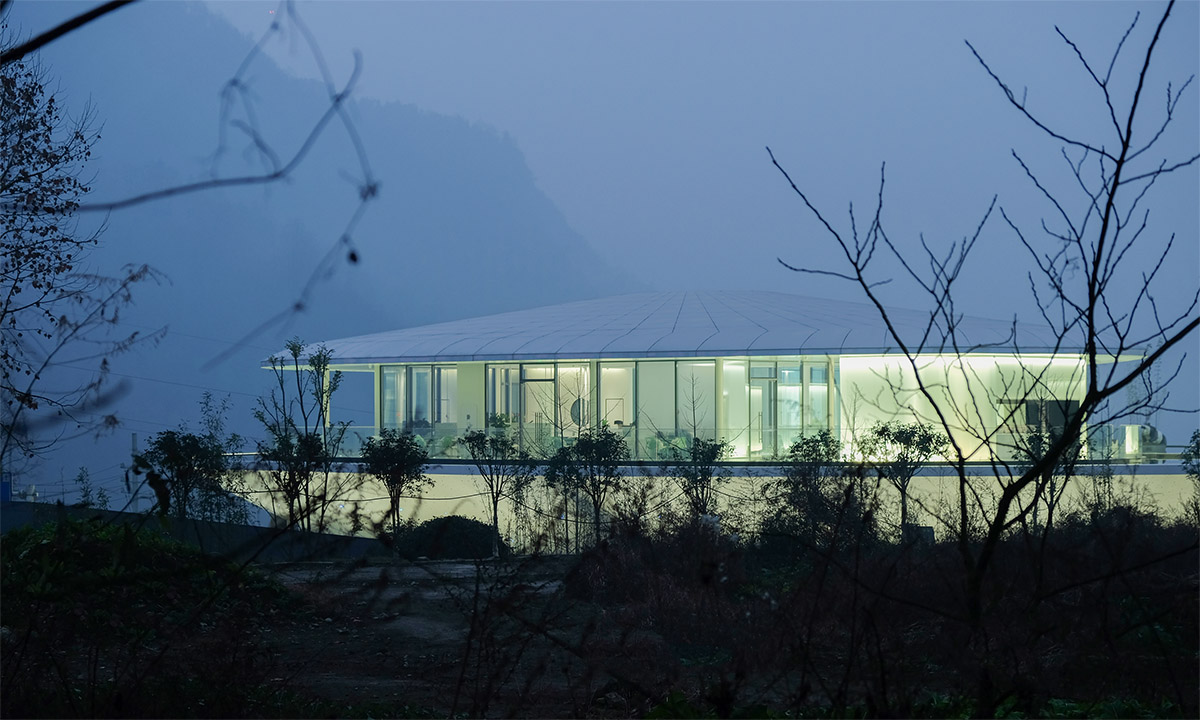
Like a snow mountain in the clouds. Image © Archermit
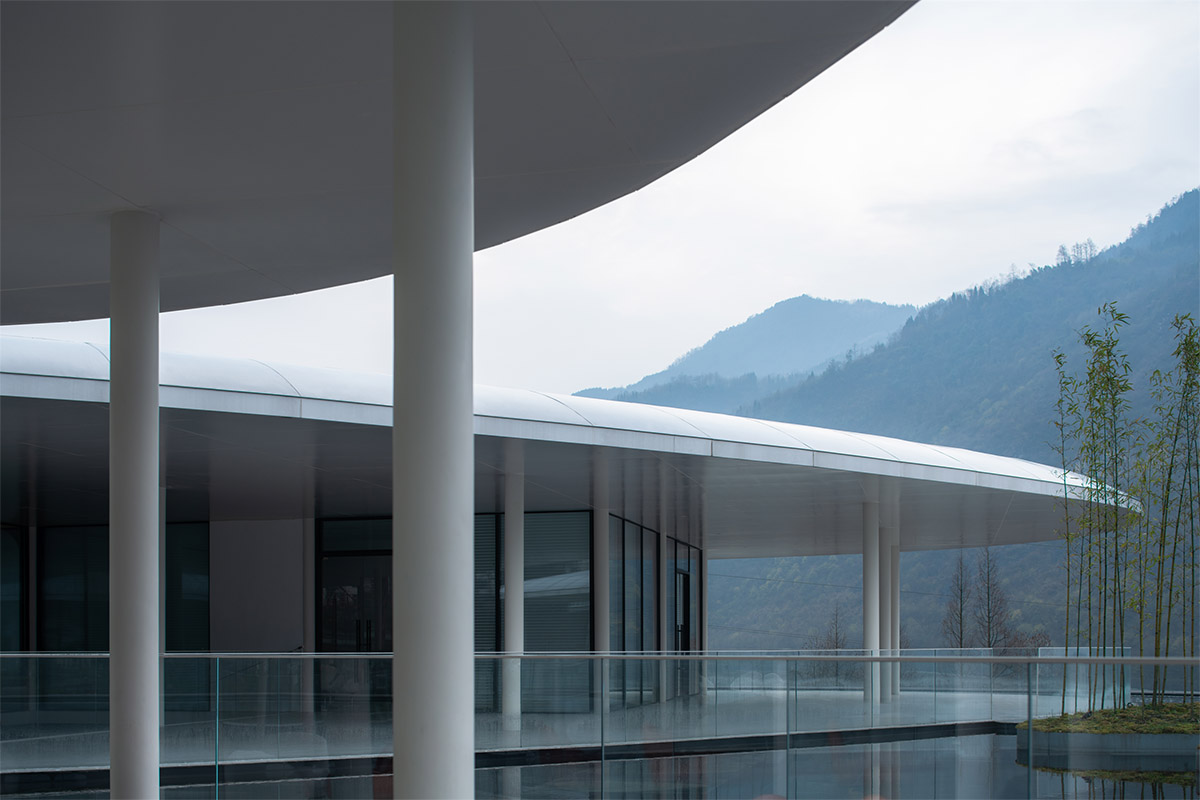
Long scroll of landscape. Image © HereSpace Photography
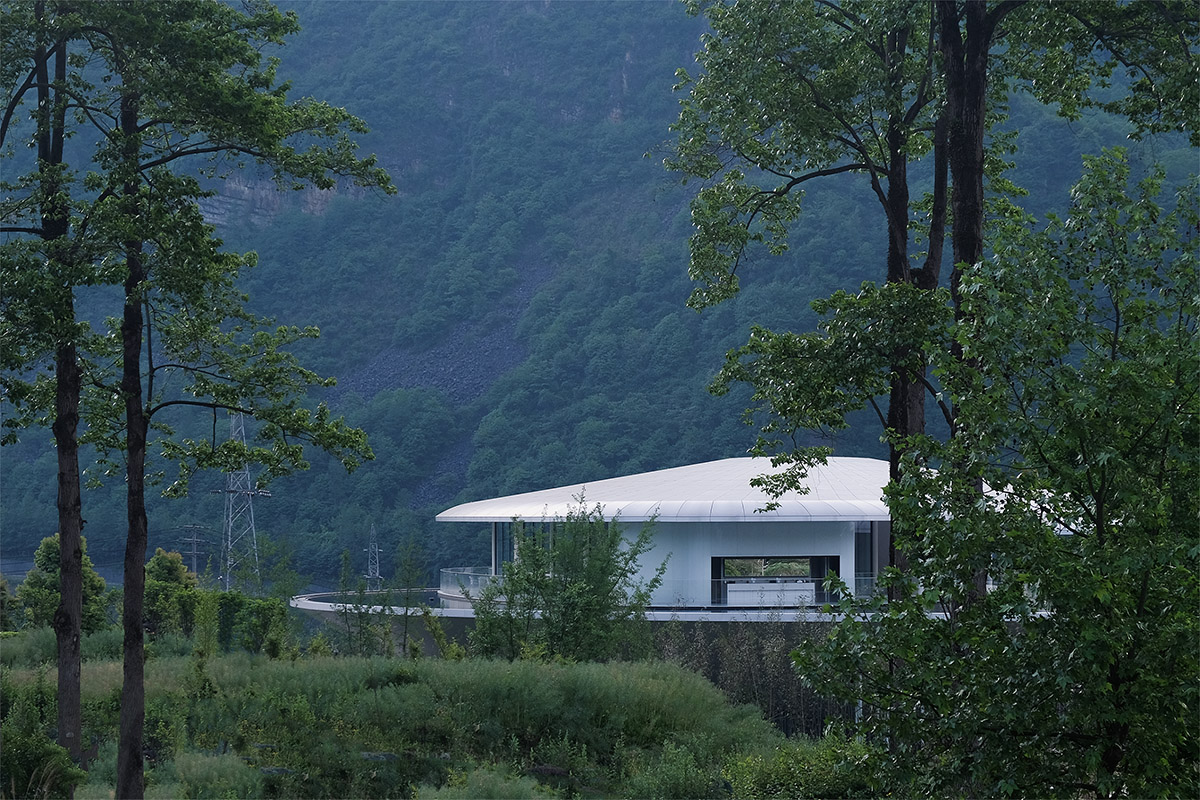
Woyun platform with Castle peak in the background. Image © Archermit

Woyun Platform in the greenery. Image © Archermit
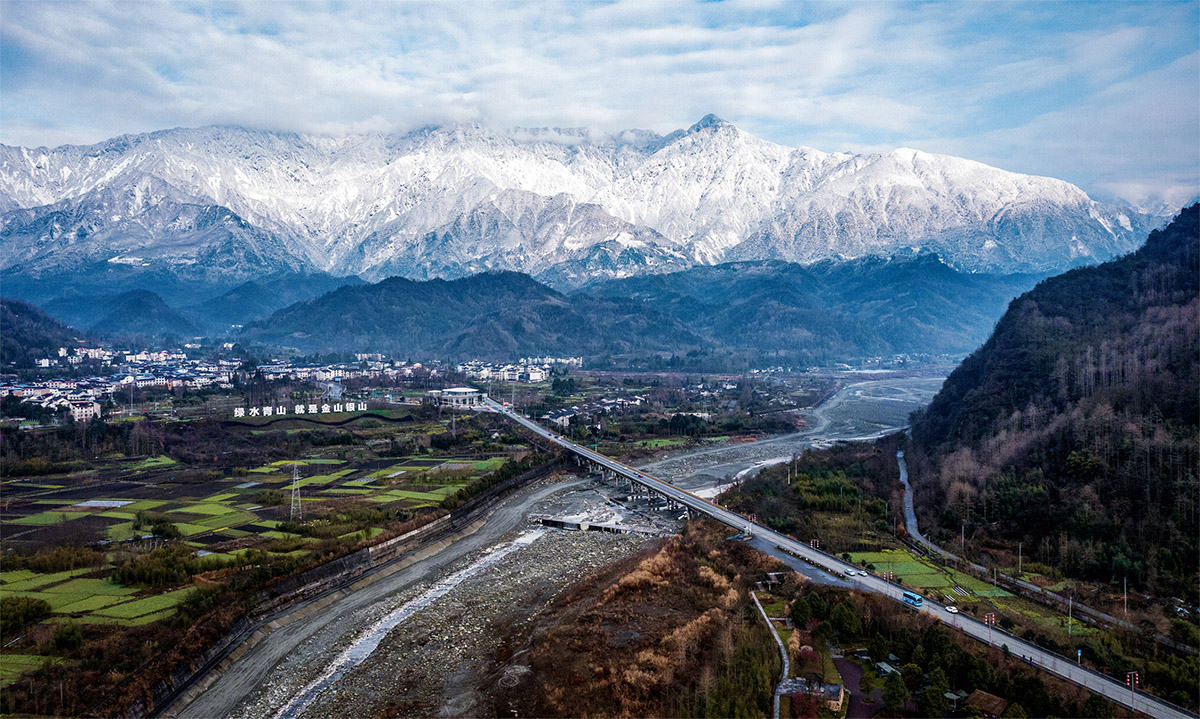
A three-dimensional landscape painting. Image © QiuYu

Woyun platform in the Mountains and water. Image © QiuYu

Site plan

Second floor plan

Third floor plan

Section
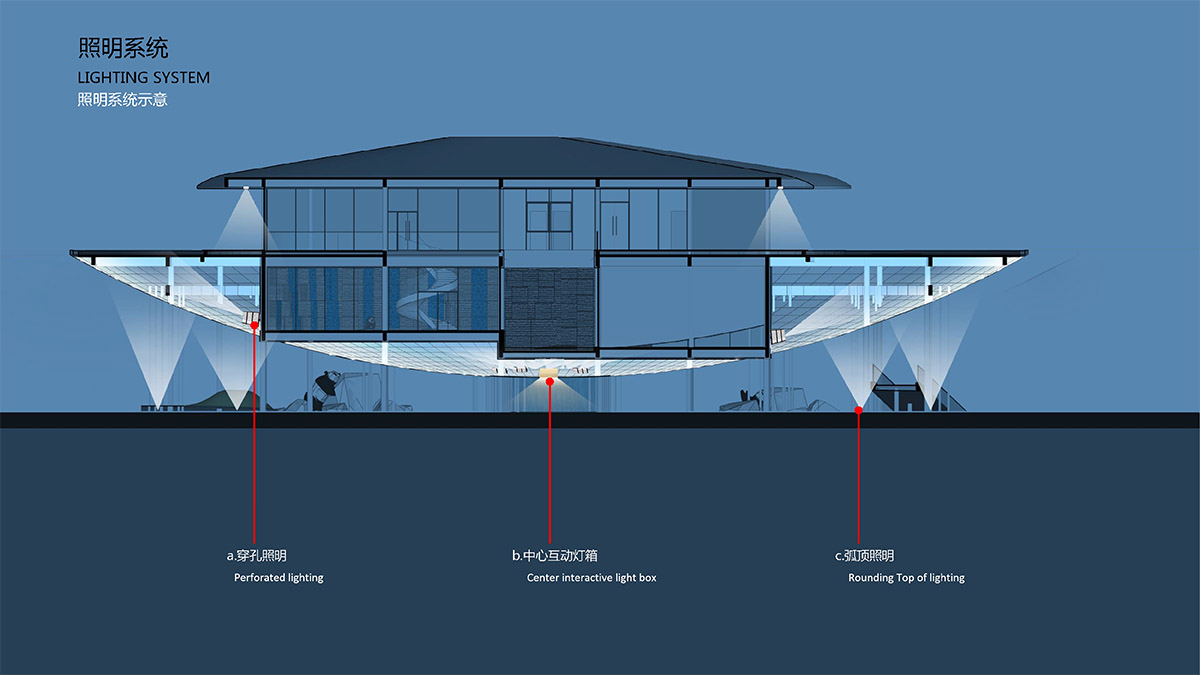
Lighting system
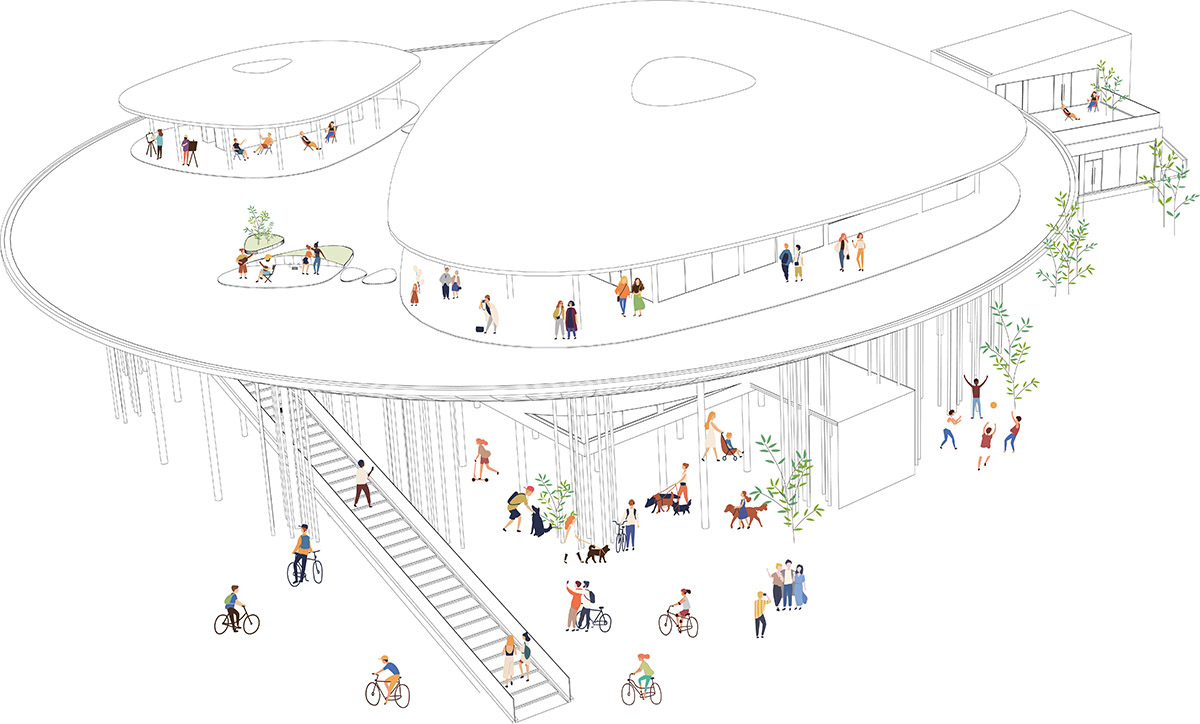
Axonometric drawing
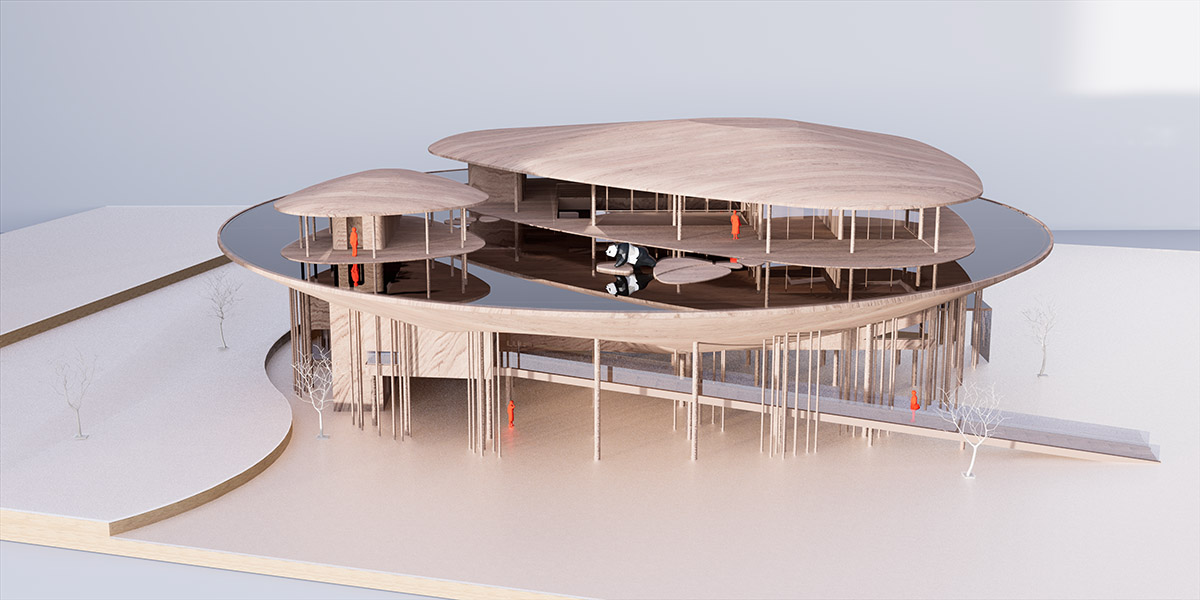
Physical model
Project facts
Project name: Longmenshan Town Woyun Platform
Project leader team: Archermit
Principal Architect: Youcai Pan
Design Director: Zhe Yang(Partner)
Technical Director: Renzhen Chen(Partner)
Structural Engineer: Xu Du
Design team: Qinmei Hu, Yi He, Yuanjun Gou, Rui Yang, Zixuan Liu, Yaxian Zhao, Yutao Feng, Xiangxin Ge, Zhiying Song, Shuhua Ye, Maosen Zeng (intern)
Construction drawing design team: Chengdu Meisha Architectural Design Co., LTD
Design team: Jingwu Piao, Xin Chen, Jinju He, Jun Luo, Liping Wang
Lighting Design: bpi
Design team: Sony Wang, Meng Chen, Qiangning Jiang, Xinyu Li, Haoyu Liu, Hong Peng, Jiangyue He, Yiting Wu, Ting Ye
Soft decoration design team: ten space design
Design team: Jiajuan Wu, Miao Shu, Yi Zhu, Sha Luo
Owner: Sichuan Hope huawu Industrial Development Group Co., LTD
Pengzhou Hope Shunchen Cultural Tourism Development Co., LTD
Construction unit: Sichuan Xinding Construction Engineering Co., LTD
Article: Youcai Pan, Zhe Yang
Translation: Yutao Feng, Zixuan Liu
Project Address: Longmenshan Town, Pengzhou city, Sichuan Province
Building area: 2,210 square meters
Completion date: September 2021
Top image © The huge dome made of aluminum panels. Image © Arch-Exist Photography.
All images © QiuYu, Arch-Exist Photography, HereSpace Photography, ICYWORKS, bpi, Archermit
All drawings © Archermit
> via Archermit
