Submitted by WA Contents
Corstorphine & Wright creates a conical cut-out office referencing an adjacent church in London
United Kingdom Architecture News - Sep 19, 2024 - 12:04 5843 views
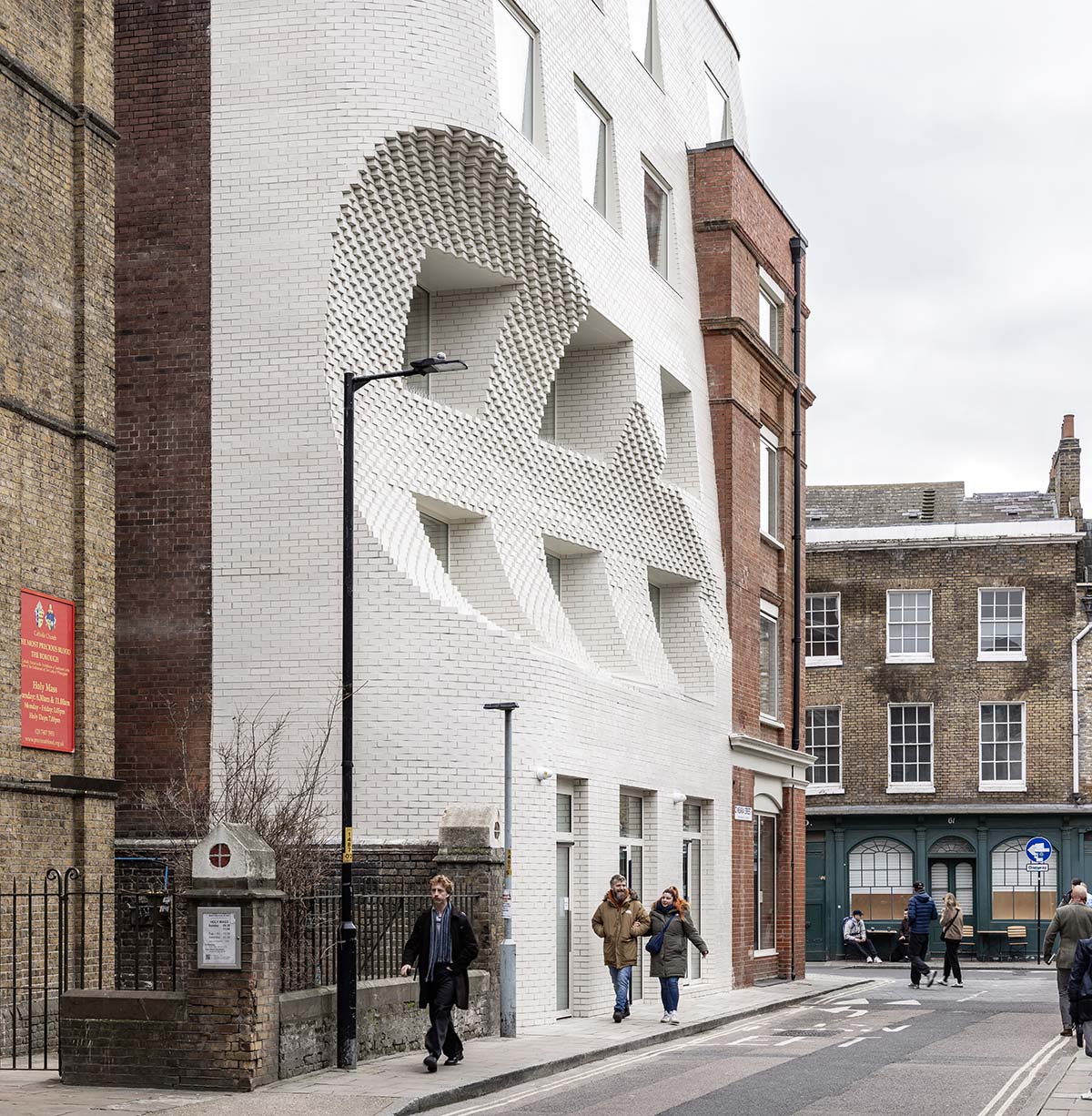
UK architecture practice Corstorphine & Wright has created a conical cut-out façade for an office building, referencing an adjacent church in Southwark, London, United Kingdom.
Named The Scoop, the building, situated in the bustling Union Street Conservation Area, honors the history of its surroundings, including the nearby Grade II listed Church of Most Precious Blood, whose circular window is now strikingly framed.
The four-storey office building is a testament to modern architecture taking cues from its context.

By repurposing an existing structure and incorporating a conical cut-out facade made of white glazed bricks, the creative design responds in a lighthearted and original way to the surrounding church and the site's context.
The Union Theatre, Jerwood Space, and Flat Iron Square are all close by and contribute to the building's vibrant cultural environment.

The design seamlessly integrates the new build extension with the substantial southern-facing and corner return of the existing facade.
This meticulous approach guarantees a smooth integration into the neighborhood, enhancing the area's reputation as a creative and artistic hub.
Corstorphine & Wright, in close collaboration with ThomsonHillsBalfour Limited (THB), the progressive, community-focused building owners, have created a truly unique building that has captured the attention of onlookers since its recent unveiling.

One key feature of the building is that it is extended to the side and upward to add more office space and create a roof garden with expansive views over some of London's most famous landmarks.
Another element is a striking semi-circular void that cuts into the south façade, creating a 'visual bridge' connecting two divided views.
The final component is a ground floor that matches the nearby Roman Catholic church's facade—a grade-II listed building constructed by Frederick Walters in 1892.
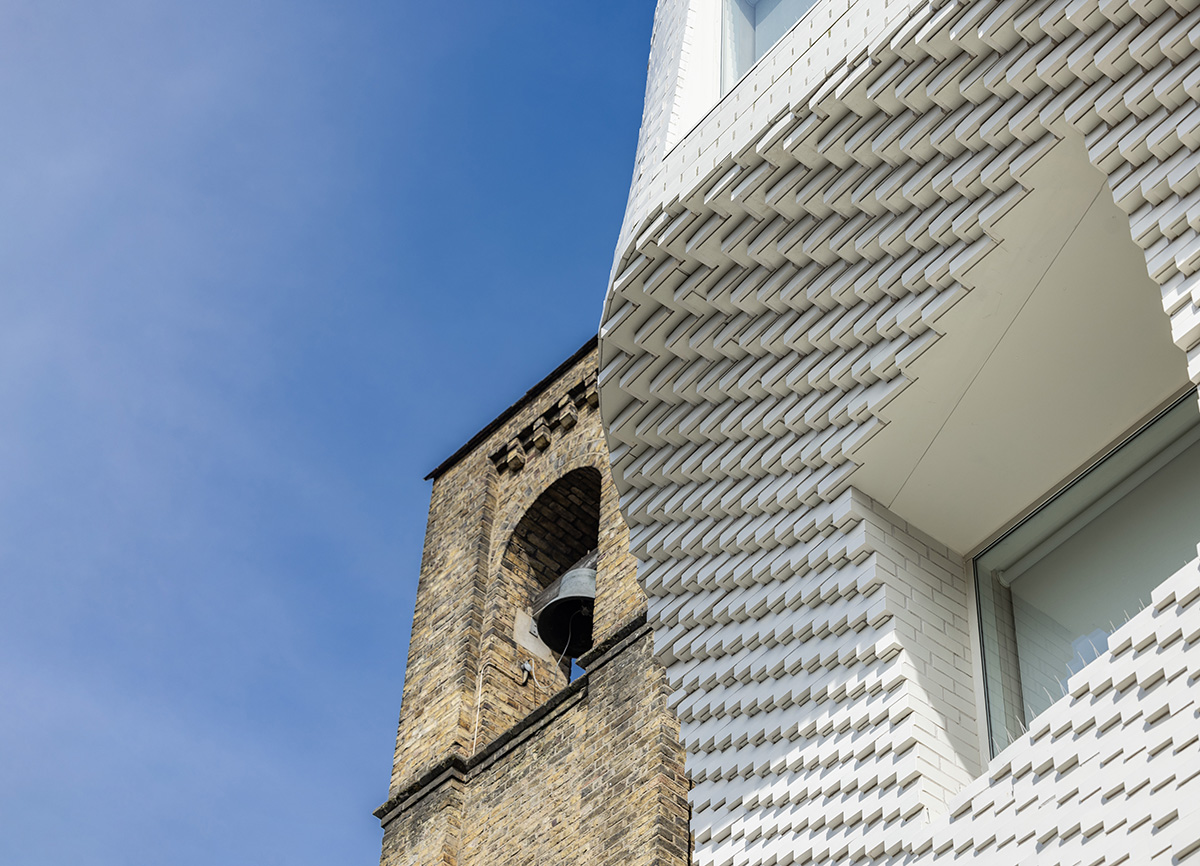
"The whole team is proud and excited to share this project. The design of the scooped façade has allowed the building to be extended out in front of the church through a symbiotic relationship that protects and enhances the prominence and visibility of the church whist providing a one-of-a-kind office headquarters," said David Crosthwait, director at Corstorphine & Wright.
"It was important for us to honour the cultural and historic context of the area, and respect the neighbouring church building, ensuring its visibility and reverence."
"The resulting building is a carefully orchestrated balance, allowing its neighbours to shine, whilst also shining itself and adding to the vibrant architectural cultural variety of the area," Crosthwait added.
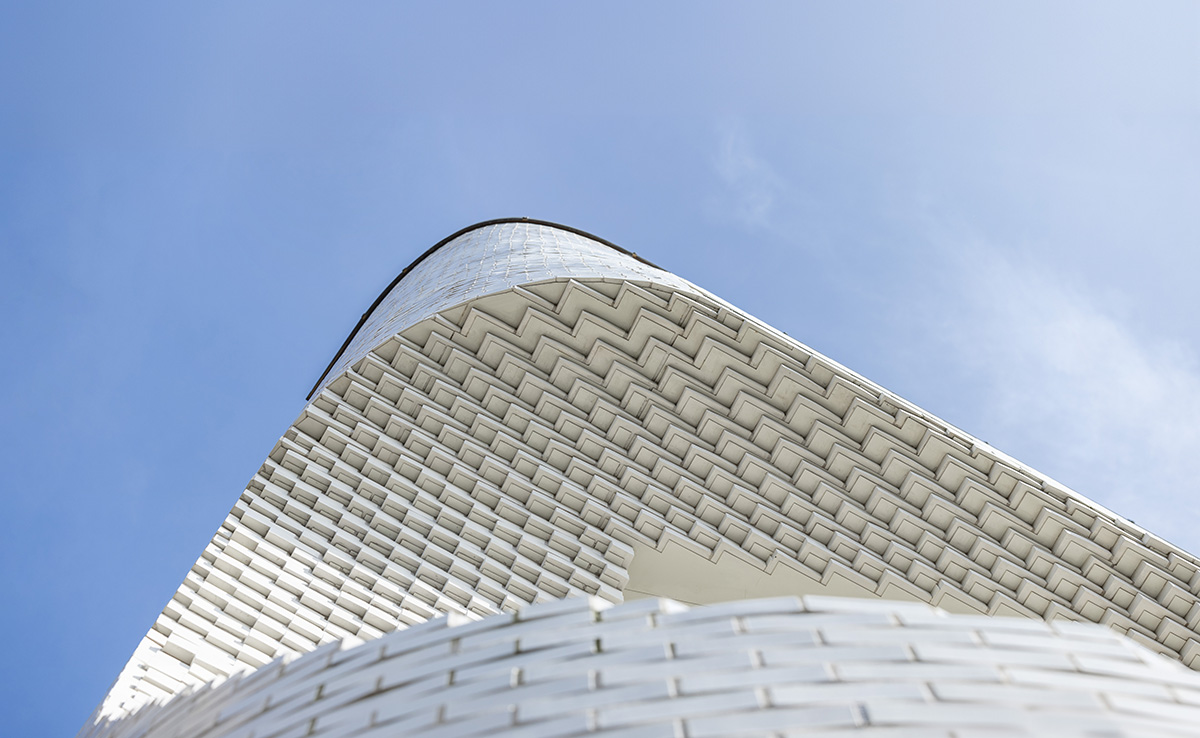
Crosthwait stated that "none of this would have been possible without the vision and support of our client who embraced the project and stuck with it through its challenges."
"It’s a great accomplishment to reach this point and we feel the finished result is a testament to the role that bold design can play in enhancing our city."
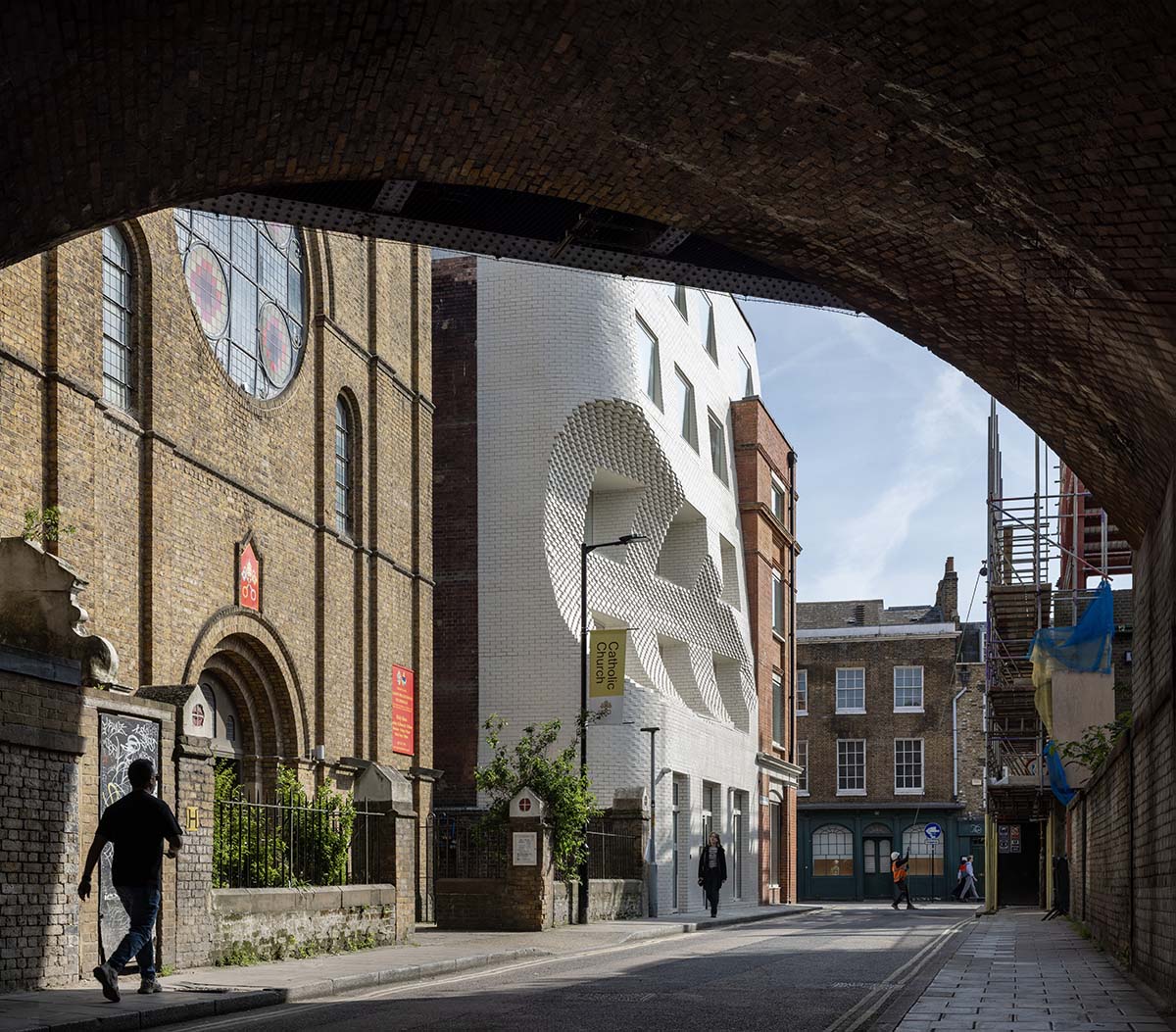
"Creating unique office spaces in a thoughtful and sustainable way was of huge of importance both to us and our conscientious, forward-thinking tenants, MMGY Global," said Amanda and Peter HillsBalfour and Steve and Sarah Thomson of THB.
"We wanted to enable the teams working in the spaces to enjoy their environment and feel proud to be considering the local community, residents and businesses when developing the project," they added.

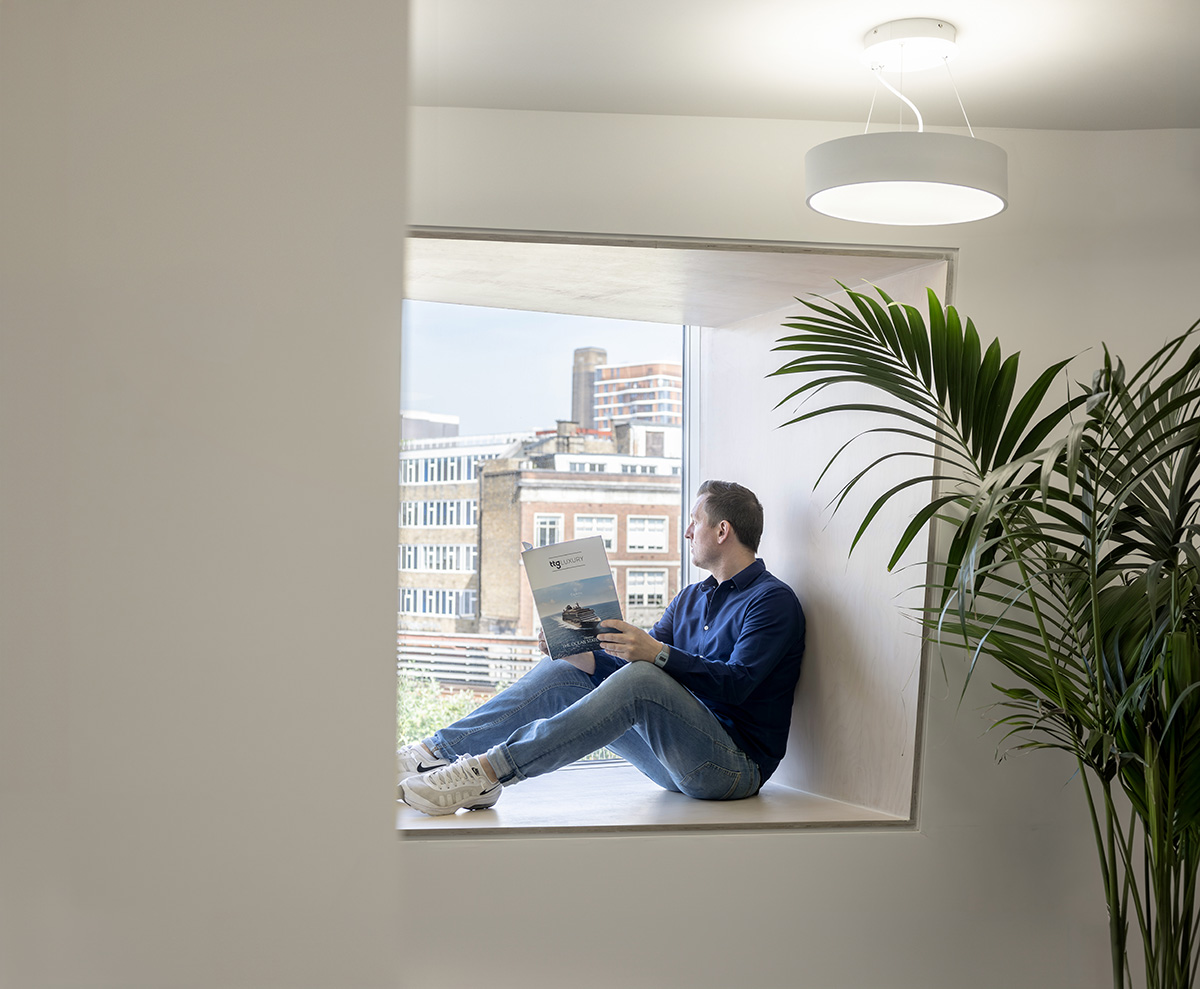
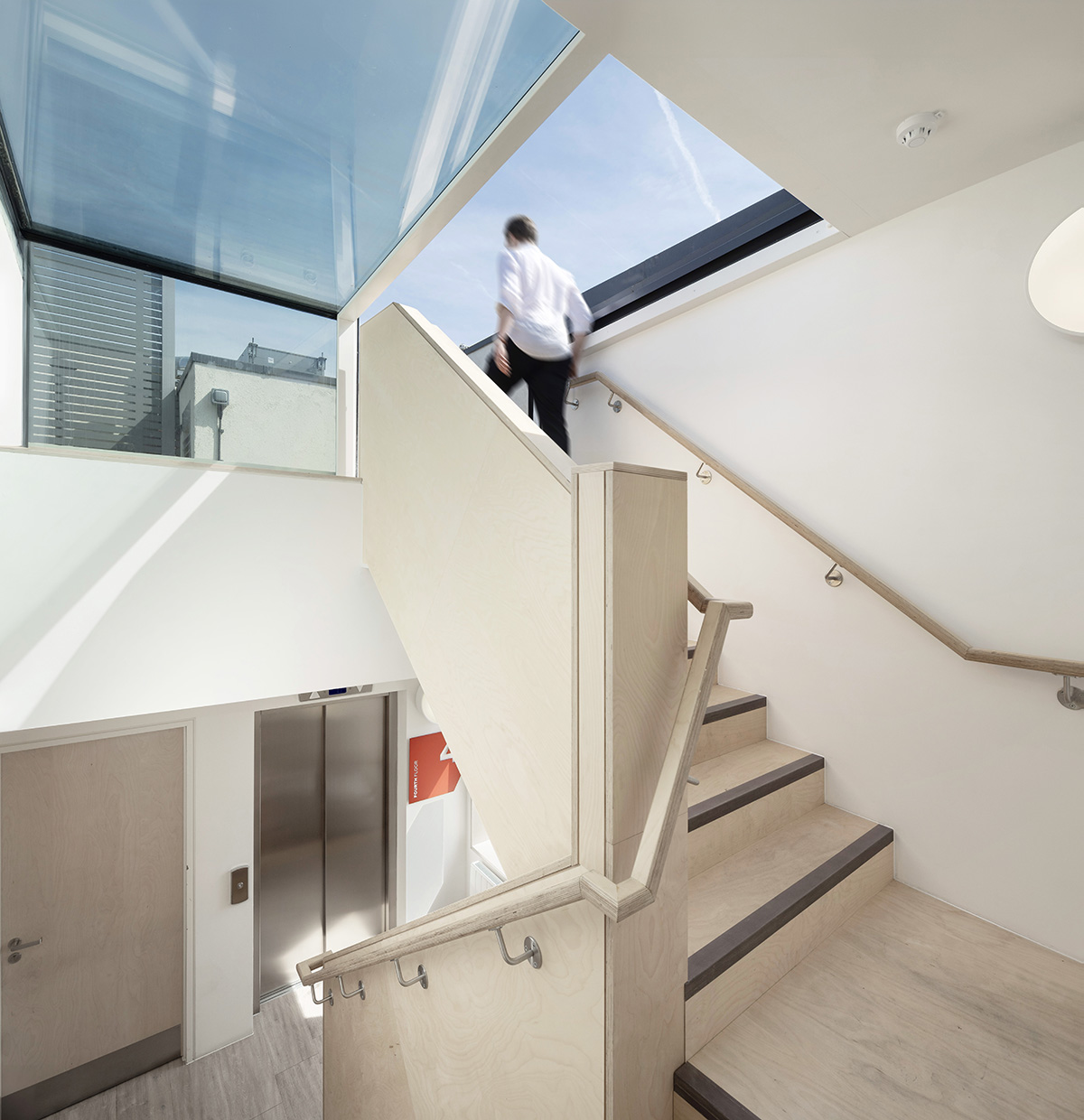


Site plan
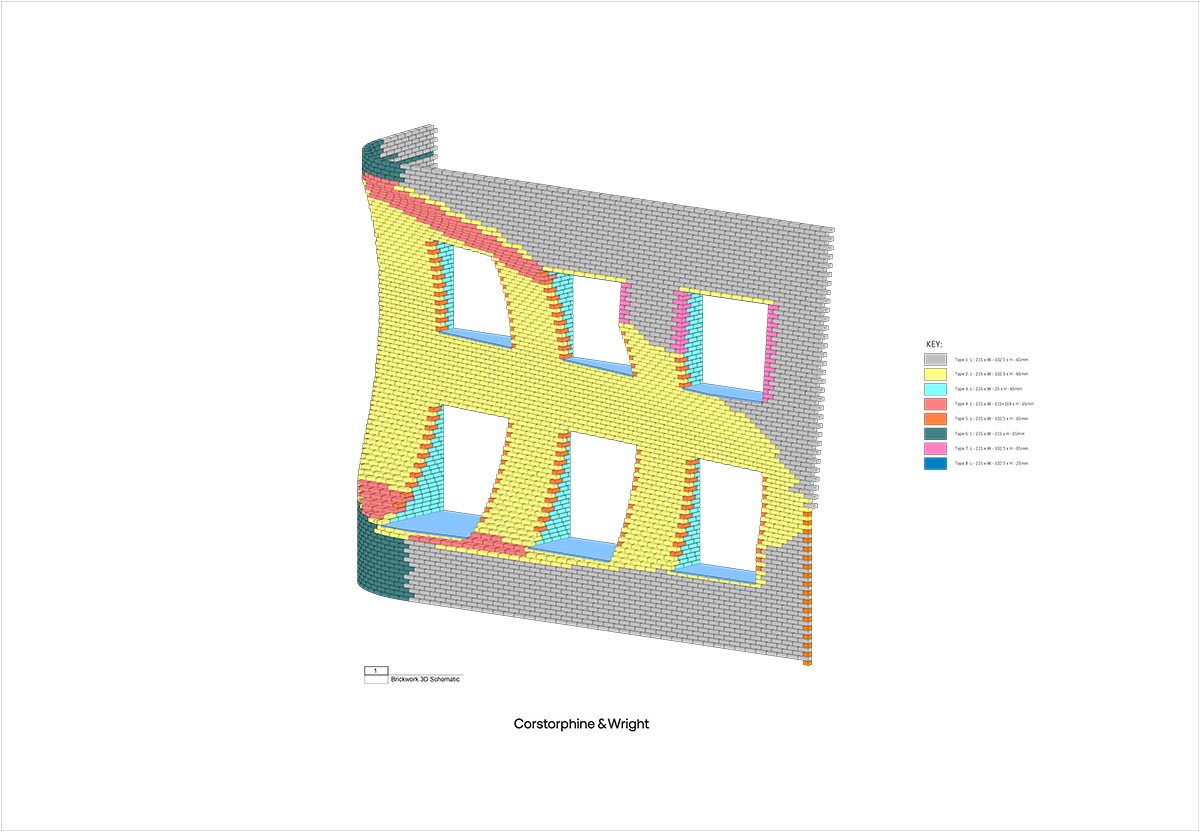
Brickwork 3D Schematic

First floor plan
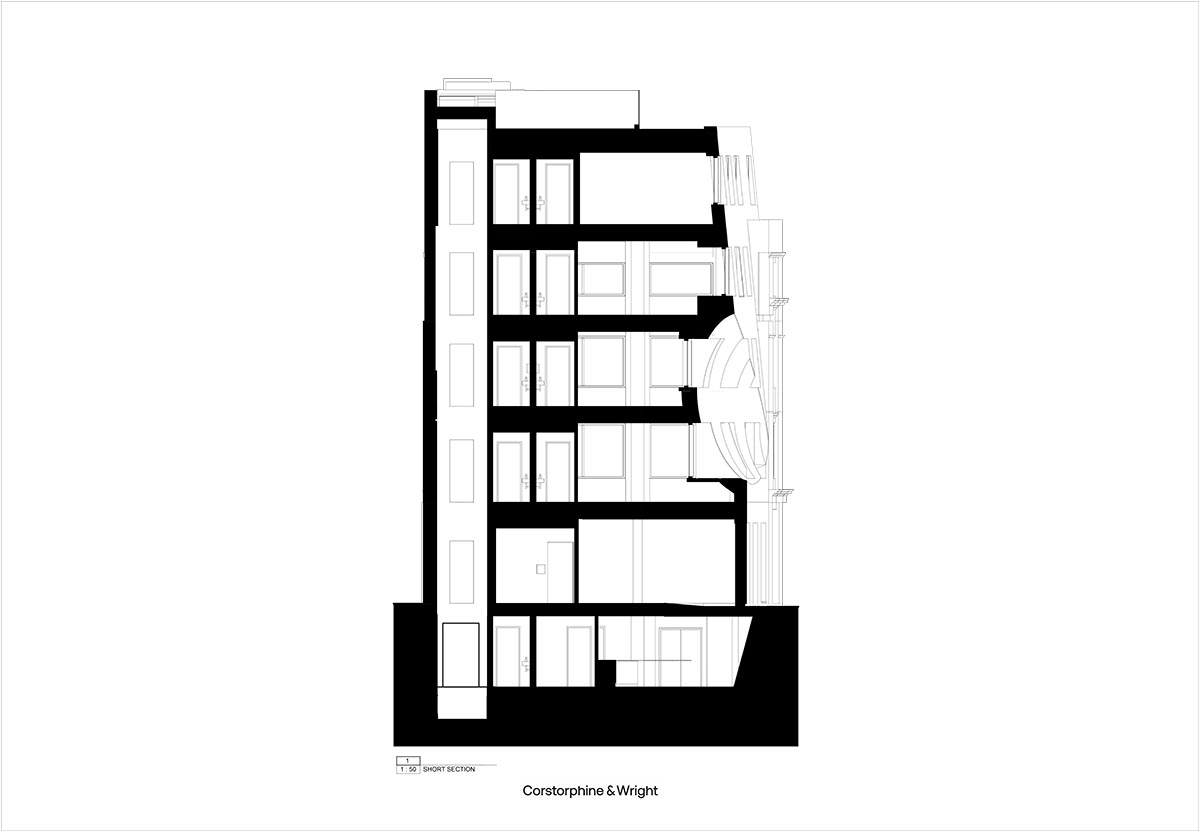
Section
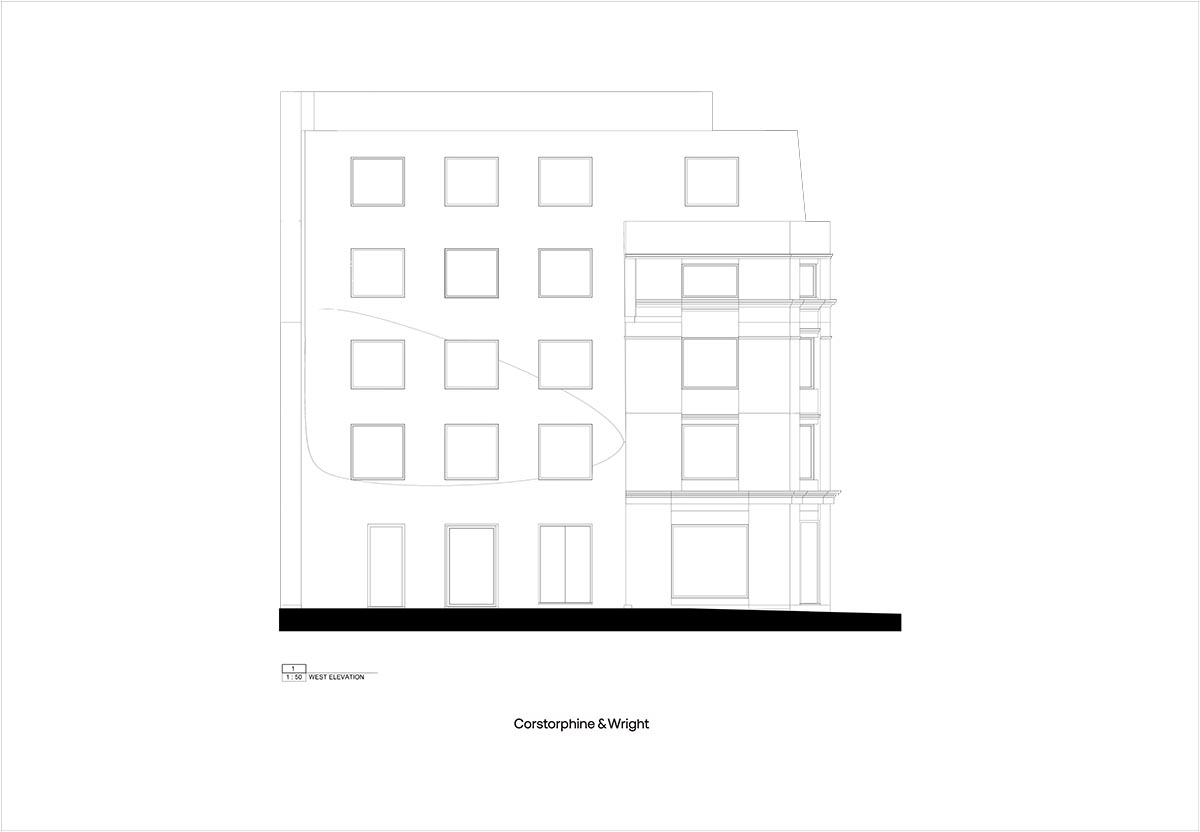
Elevation
Project facts
Project name: The Scoop
Architects: Corstorphine & Wright
Client: ThomsonHillsBalfour Limited (THB)
Client Representative: Simon Gardner
Completion year: 2024
Brickwork: Grafton
Façade Support System Fabricator: Winthill Engineering Ltd
Façade Engineer: WBD Group
Structural Engineer: Conisbee
M&E: We Design For.
Project Manager / Quantity Surveyor: LXA
All images © Daniel Shearing, courtesy of Corstorphine & Wright.
All drawings © Corstorphine & Wright.
> via Corstorphine & Wright
