Submitted by WA Contents
vari architects completes Luxe Lakes CPI Island in Chengdu
China Architecture News - Sep 16, 2024 - 13:56 4057 views

vari architects has completed a renewal plan for the Luxe Lakes CPI Island in Chengdu, Sichuan Province, China.
Named Luxe Lakes CPI Island, the Luxe Lakes CPI Island Commercial Renewal Project is a collection of villa models located on the east side of Luke Island in the "Luxe Lakes Ecological City" of Chengdu.
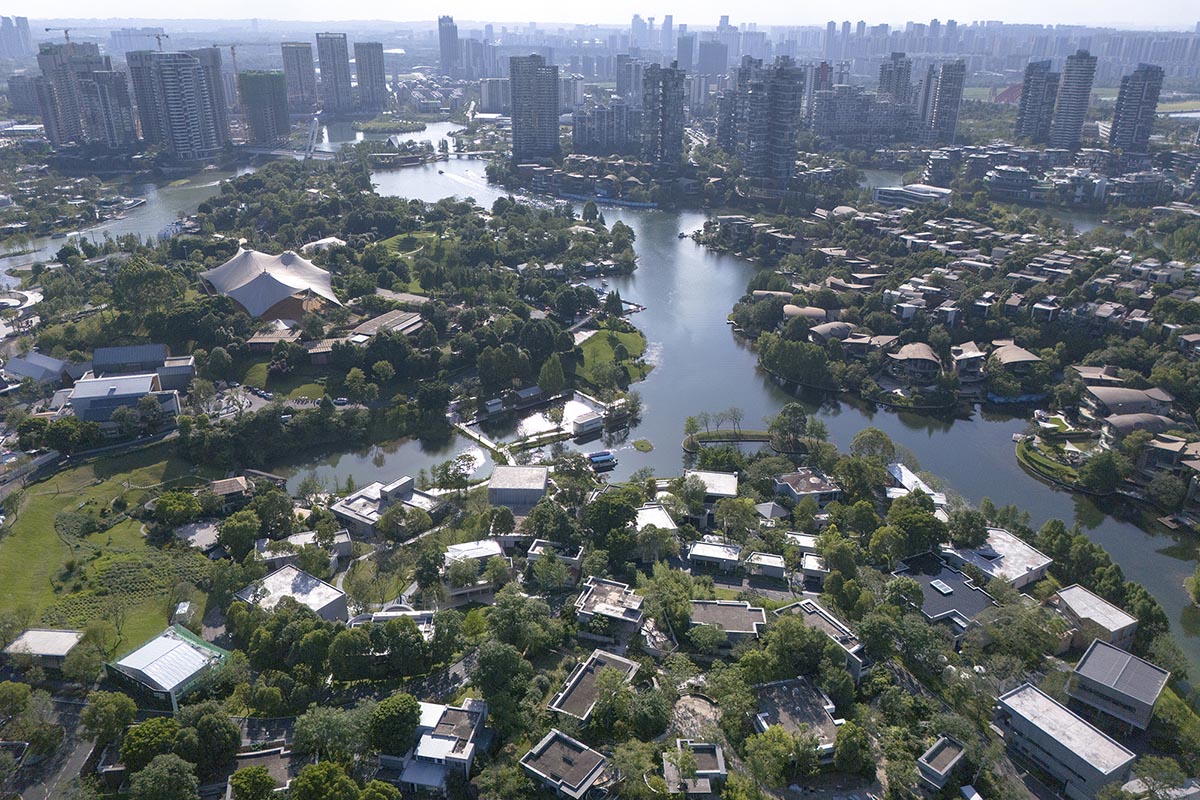
Aerial Photo of the Renovated Luxe Lakes CPI Project
The island was home to over 20 former Luxe Lakes Villa models. To reset the abandoned old properties on these islands and reestablish the connection between the waterfront, human habitation, and commerce, CPI Island requires a revitalized urban renewal and commercial iteration.
Vari architects recreated the axis system and spatial relationships of the original site, paying homage to the past with a fresh perspective, while also renovating and expanding ten existing buildings and designing and constructing ten new ones based on the terrain.
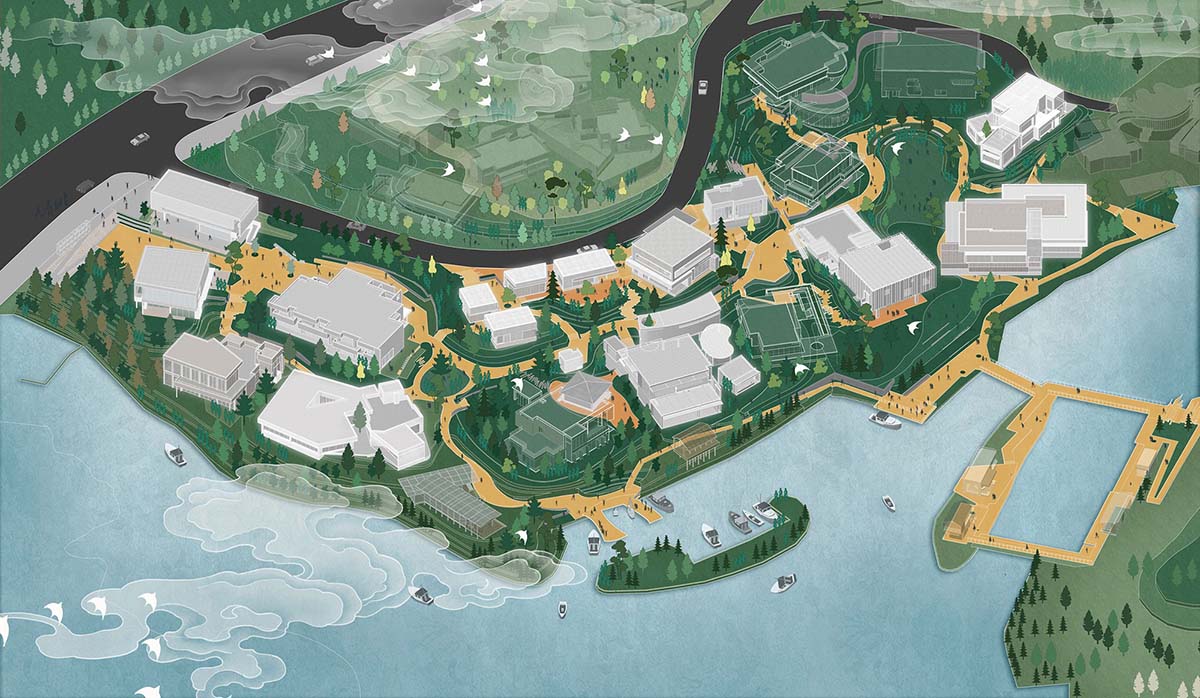
Overall Axon View
Design concept
Two ideas that Japanese philosopher Washida Kiyokazu defined as "Average Temperature" and "Subtle Scenery" are particularly inspiring to us during the design process. Average Temperature captures the essence or standard of a city's atmosphere, culture, or mood by representing the normal or typical state of things there.
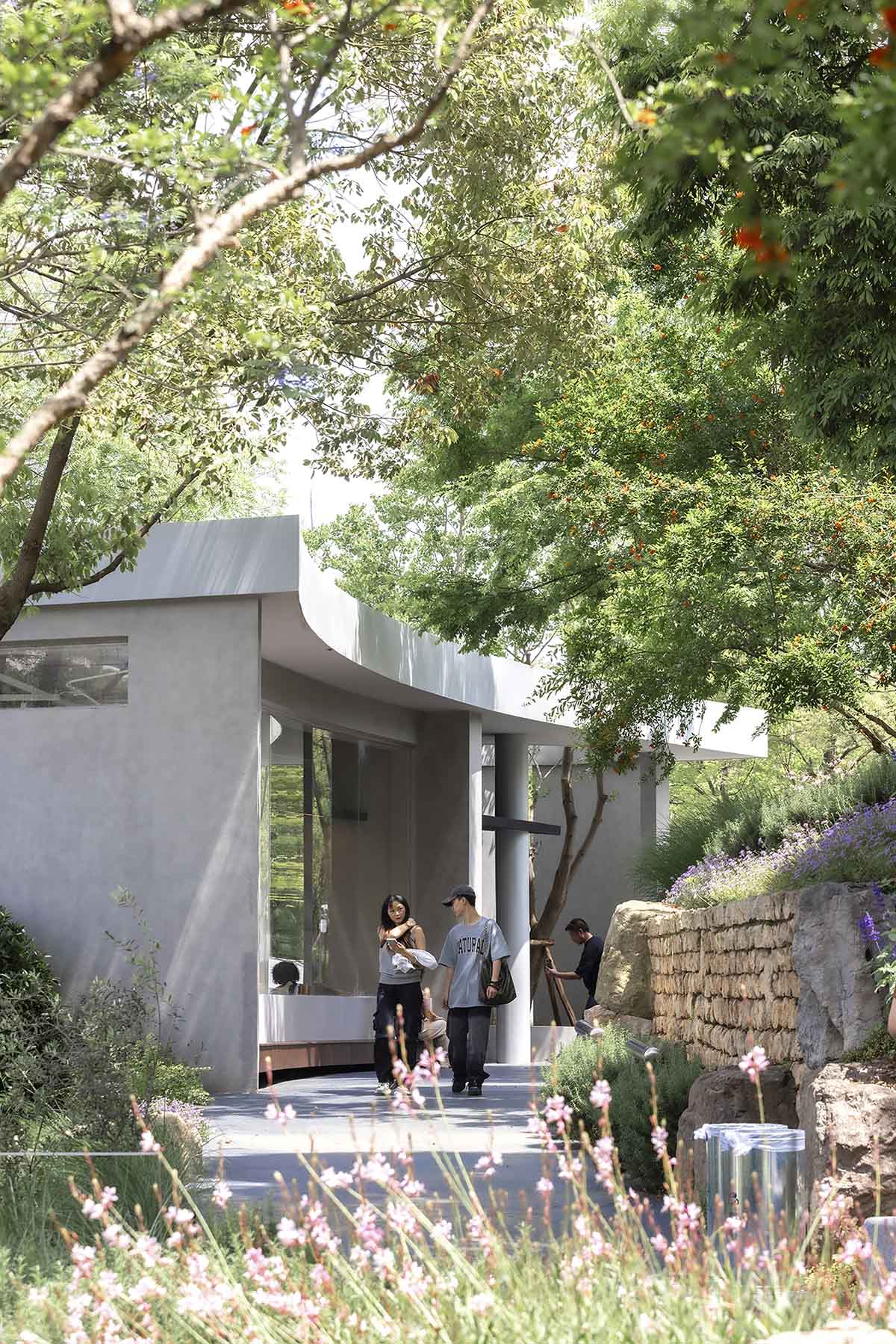
The Subtle Scenery of Average Temperature
From this point of view it's likely impossible to design a space that inspires relaxation better than Chengdu.
Therefore, it makes sense that the CPI project's design places a strong emphasis on how to use a variety of spatial strategies to create an area with an average temperature that is unique to Chengdu, highlighting the city's urbanistic character and norm of coziness and comfort—a concept that Chengdu residents frequently refer to as "Chill."
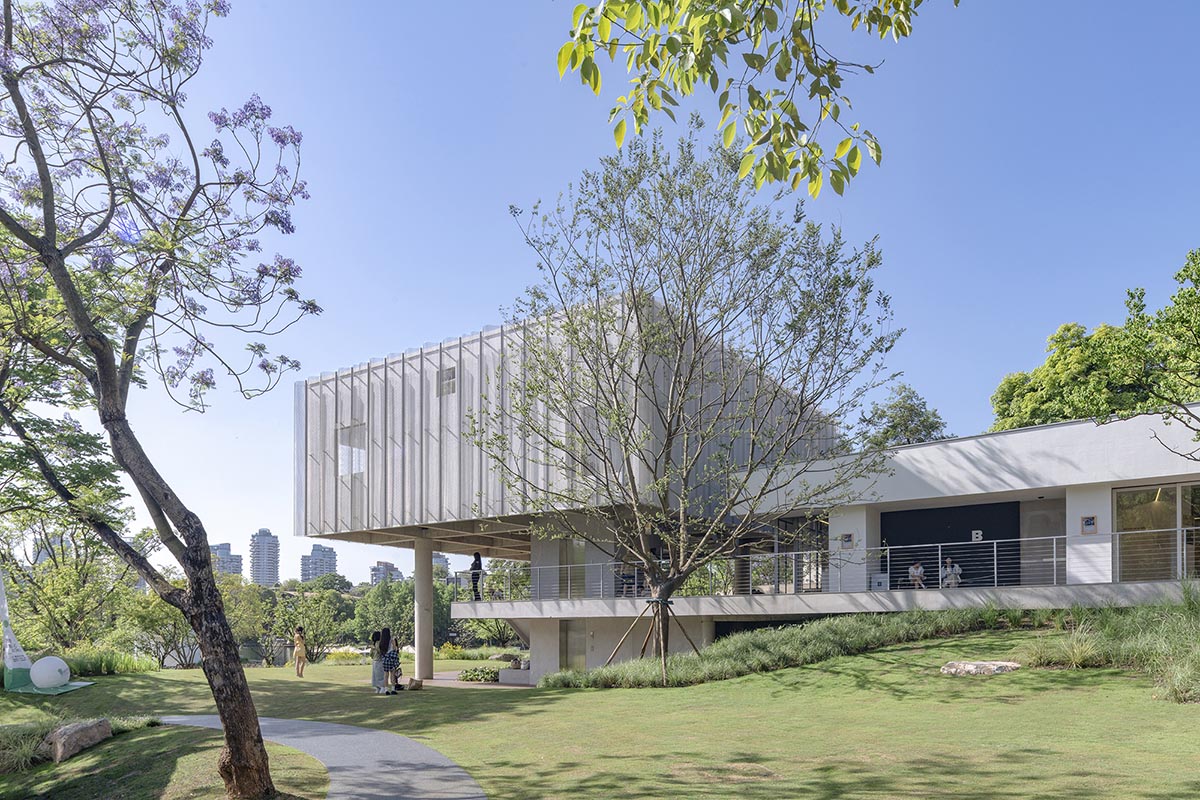
The Subtle Scenery of Average Temperature
Building design approach
Vari architects concentrated on investigating the idea of "subtle scenery" and pursued "Average Temperature" at the architectural scale after finishing the holistic design. "Subtle landscapes," or "subtle scenery," are those nuanced and frequently disregarded facets of our environment and sensory experiences.
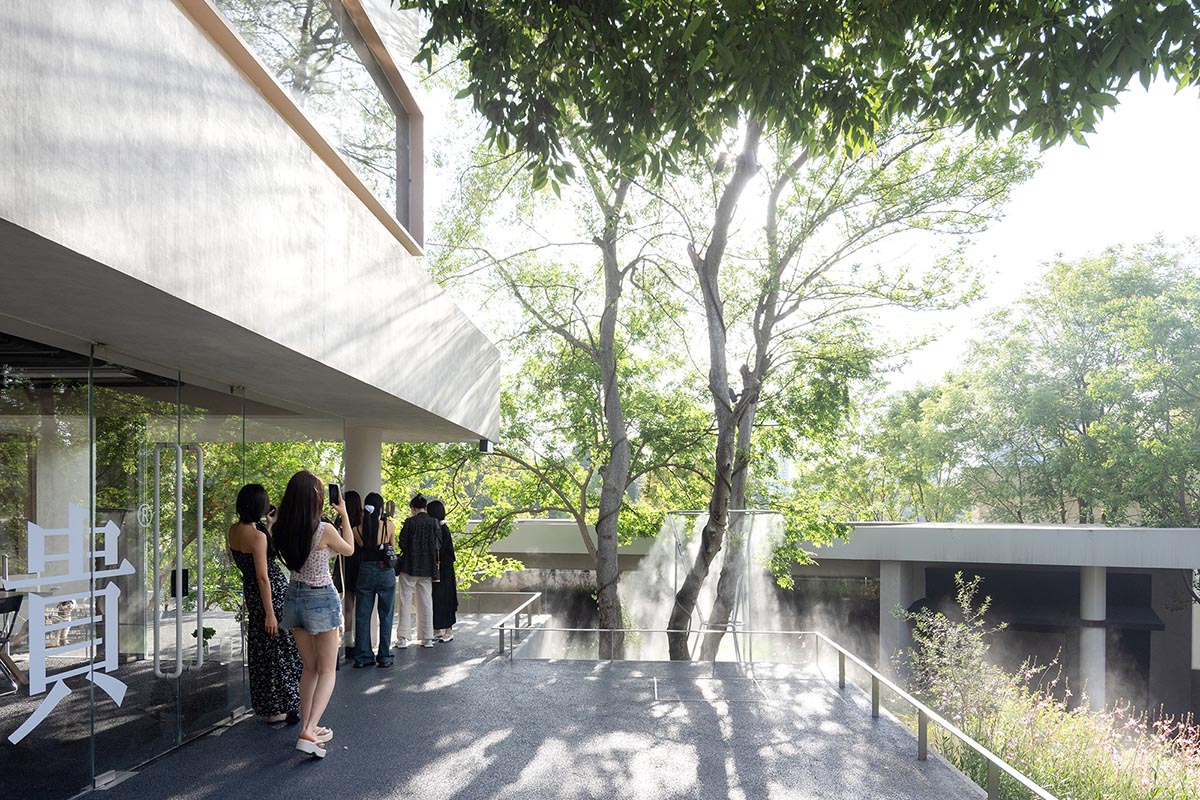
The Subtle Scenery of Average Temperature
Using the micro-topography to their fullest, vari architects created split-level areas and terraces as their first design strategy. This produces suitable visual screens and layered spatial transparency, enabling the architecture to blend in with the surroundings.

The Subtle Scenery of Average Temperature
Vari architects concentrated on using "gray spaces/semi-open space" in their second design. Vari architects combined people, buildings, and nature into a tranquil landscape by maximizing the integration of Luxe Lakes Eco-Island'snaturalecology into the architectural space; at the same time, the stepped terraces design fosters urban social spaces. When combined, these components provide areas that are ceremonial and everyday at the same time.

Micro-topography Utilization
Thirdly, in order to soften the architectural presence and make it seem approachable and even charming, vari architects used straightforward and efficient forms.
Fourthly, they stressed the use of white and gray tones as a cohesive color scheme for the facade. A variety of materials, including concrete, paint, glass, and metal, were used to achieve this.

W11 A8 Art Center Grey Space Design
Holistic design approach
Vari architects reconstructs CPI Island through three key "update" actions: The placement of spatial nodes; Renovation and construction of individual buildings.

Lower level axis
Placement of node space
Second, six tiny squares were incorporated by vari architects as the framework's central, naturally occurring social hubs. These squares helped to create amiable gathering places and supportive spatial nodes.

POP-UP Square
Building Renovation and New Construction
Thirdly, the studio created six distinct groups based on these nodes. Vari architects carefully place new buildings and modify existing ones.
This changes the form of CPI from a dispersed field of a single typology to a "collective form" of diverse morphologies that includes both semi-open and centrality-oriented clusters.
By echoing and highlighting Chengdu city's Genius-loci, this two-step systematic design action creates a spatial network on CPI island for visitors to wander, linger, explore, and enjoy.

Axis Update & Node Update & Building Update
Design details
There are ten newly constructed buildings and ten renovated buildings among the buildings designed by various architects.
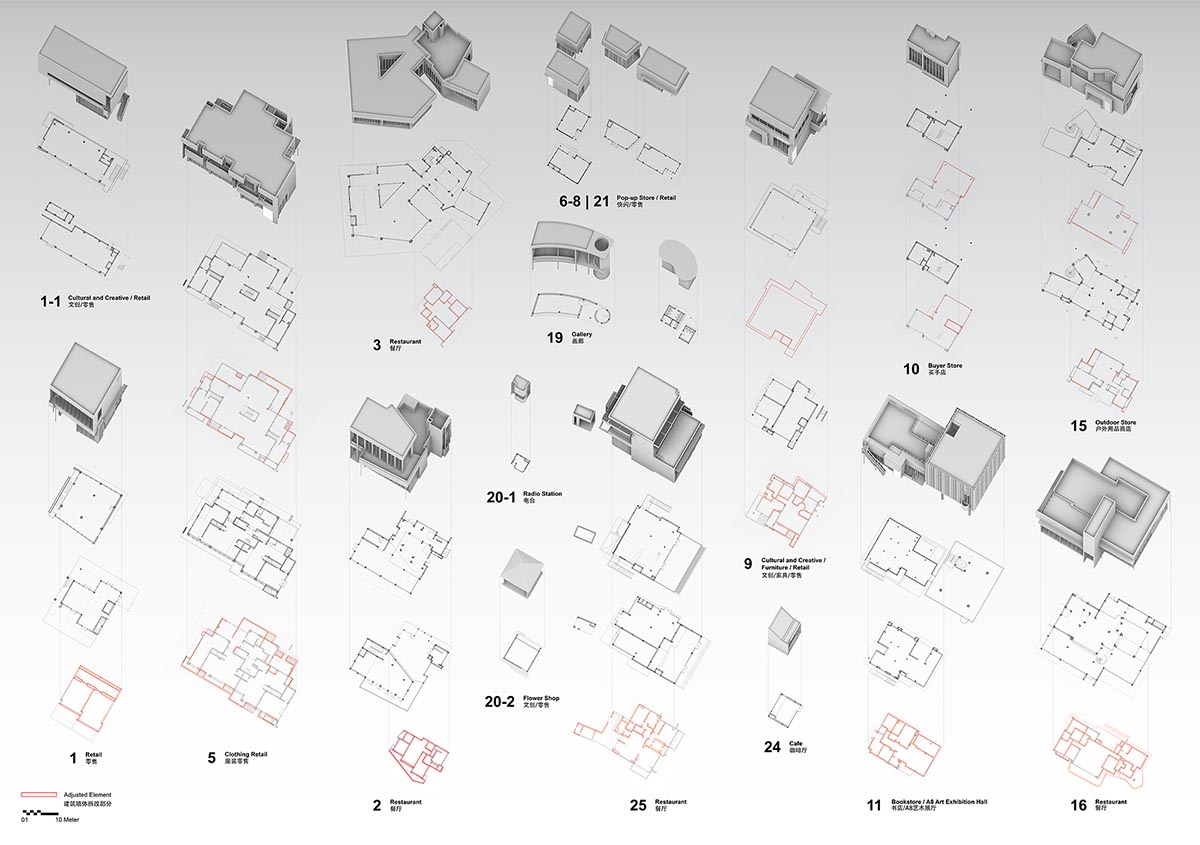
Building Design Detail Illustrations
Node 1 Visitor Center Group
Incorporate W01 (remodeled) W01-1 (new construction). To create a very welcoming entrance square, add a second floor between W01 and the recently constructed W01-1 at the entrance. Since the building's first floor is completely accessible to the public, the entire area feels airy and rich.
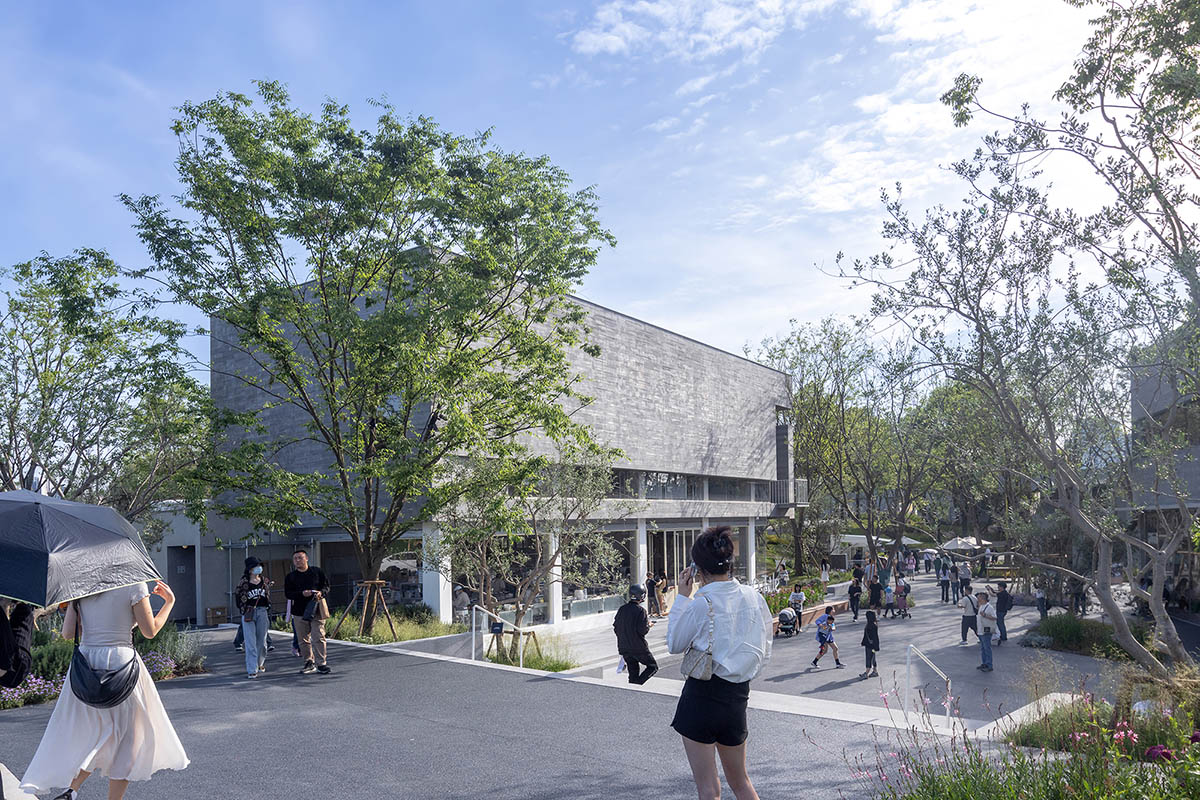
W01-1
Node 2 Refreshment Group
Include W02 (renovated) W03 (renovated) W05 (renovated).
W02 and W03 employ design strategies for upward and horizontal growth, respectively, to improve the building's continuity and create a fully realized lakeside landscape. W05 highlights the building's geometric composition by integrating the facade with a straightforward technique that pairs colorful steel columns with clear water textured paint.

W01
Node 3 Pop-up Store Group
Include W06 (new-built) W07 (new-built) W08 (new-built) W21 (new-built).
The newly built Pop-up group, which is supervised and restricted, has turned the once expansive and open area into the most fascinating part of the project. It provides a rich spatial experience and acts as a triple transportation axis intersection square.

W03
Node 4 Communal Group
Include W19 (new-built) W24 (new-built) W25 (renovated) W20-1 (new-built) W20-2 (new-built).
The W19 curved gallery and the W20-1 radio station provide a barrier, but a narrow landscape road connects the two areas. The curved walkway itself offers a more immersive spatial experience, and a collection of intriguing small buildings creates the impression of a vibrant community.

W05
Node 5 Design&Culture Group
Include W09 (renovated) W10 (renovated) W11 bookstore (renovated) W11 exhibition hall2 (new-built).
W11's original building has been converted into a bookstore, and the project's focal point is an additional exhibition hall. There is an additional main entrance to the entire site across from the pier, and the first floor is elevated. The connection between human habitation and the waterfront can be activated by small events held in the elevated layer.

POP-UP W06 & POP-UP W07
In order to emphasize the place's spirit of serenity and relaxation, Vari architects takes a modest and restrained approach.
The goal of the design is to achieve a pursuit of average temperatured subtle scenes by integrating the topographical features and existing architectural structures. Using this strategy, the project investigates and presents the dynamic yet timeless core of Chengdu's urbanistic identity.

POP-UP W21 & POP-UP W08

POP-UP W07 & POP-UP W08

POP-UP W21

POP-UP W21 & W09

W11
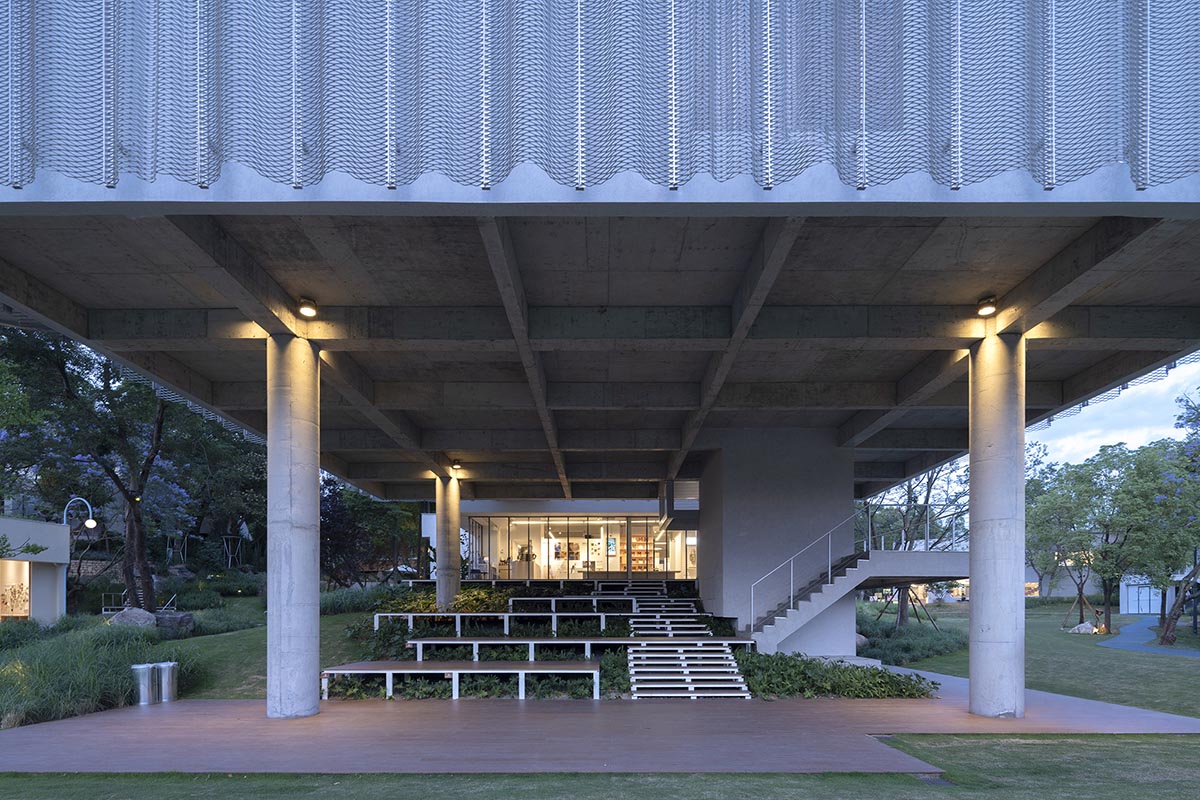
W11

W11

W11
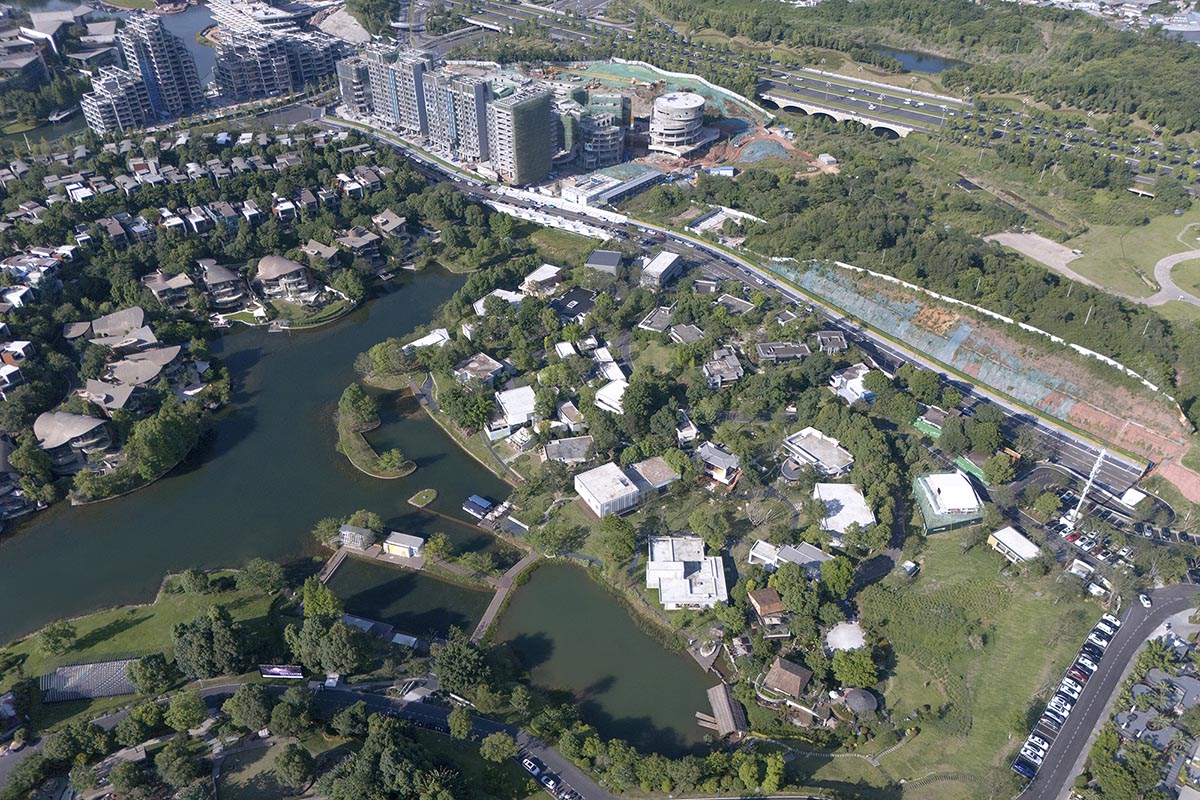
Aerial Photo of the Renovated Luxe Lakes CPI Project
Project facts
Project location: Chengdu, Sichuan Province, China
Project time: 2022.10 - 2024.4
Owner: Chengdu Wide Horizon Real Estate Development Co., Ltd.
Owner Design Management (Architecture):
Chengdu Luhu Cultural Tourism Development Co., Ltd.: Xi Luo, Xinyin Liang, Guoqin Li, Chuanxi Zhu
Chengdu Wide Horizon New City Investment and Development Co., Ltd.: Jiuxu Bai, Kaiwen Wang
Building area: 7,000 square meters
Architectural Design: vari architects
Lead architects: Fan Qi, Dingliang Yang
Project architects: Panao Feng, Chenxin Wang, Handan Tang, Xiaoyu Ding, Mou, Jun Li
Construction unit: Tutai Construction Group, Dingyu Construction Engineering Co., Ltd
Construction drawing design: Zhoyu Design Group Co., Ltd.;Sichuan Zhonghengzhuke Survey and Design Co., Ltd.
Landscape Design: Yudao Landscape
Lighting Design: BPI Lighting Consultant Design Company
Curtain wall deepening design: Zhoyu Design Group Co., Ltd.
Copywriting: Fan Qi, Dingliang Yang, Chenxin Wang
All images © Existing Architecture, Blue Orange Photography.
All drawings © vari architects.
> via vari architects
