Submitted by WA Contents
Bloqe Arquitectura designs Mariano Azuela 194 residential building with barrel vaults
Mexico Architecture News - Jul 08, 2025 - 04:20 2852 views
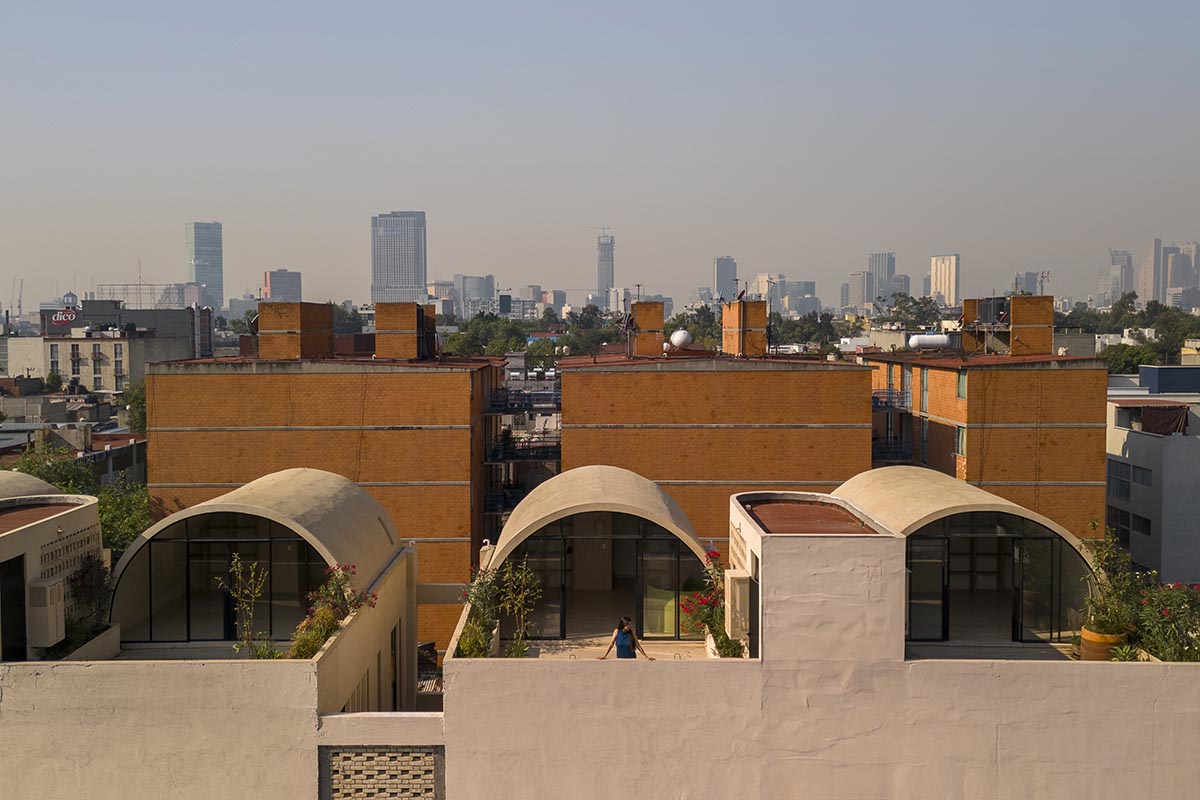
Bloqe Arquitectura has designed a residential building with barrel vaults in Mexico City, Mexico.
Named Mariano Azuela 194, the 1,283-square-metre project is a groundbreaking project that firmly integrates and aligns with the rich historical and cultural context of the Santa María la Ribera neighborhood.
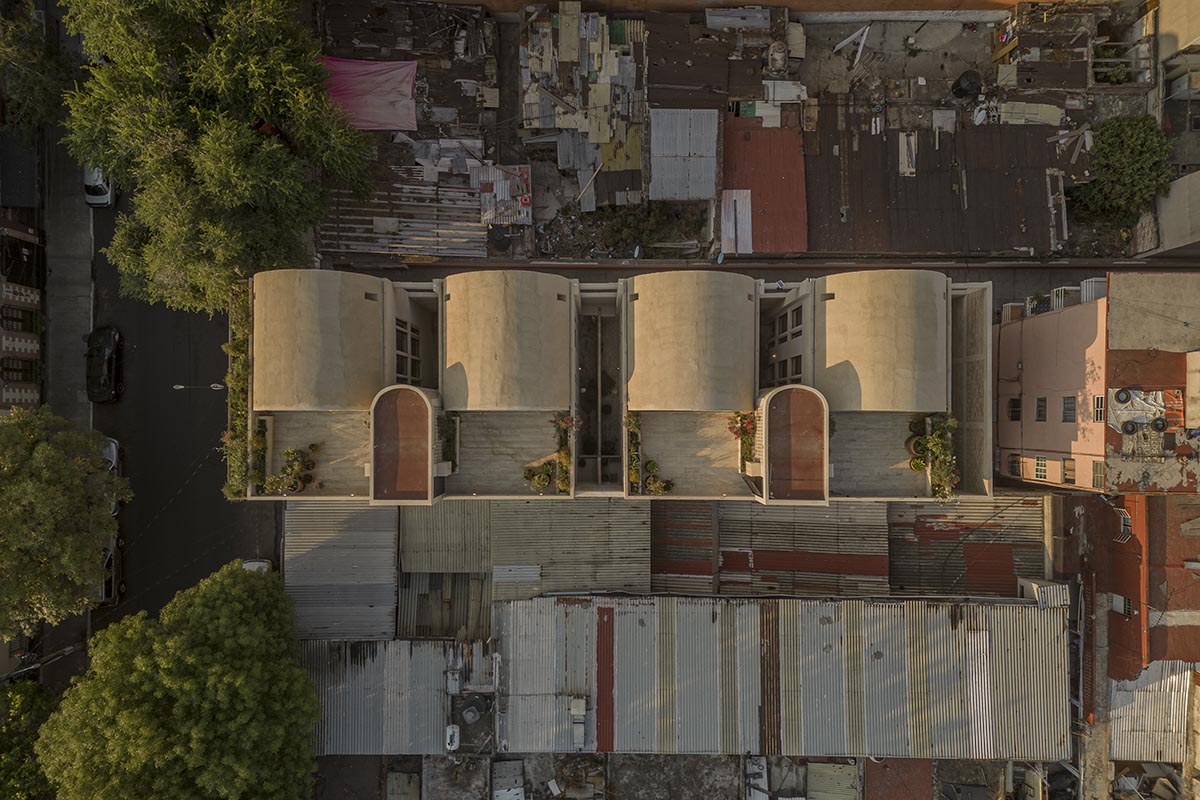
This area is known for its significant heritage, and our building, designed with four bays and two circulation cores, confidently interacts with its urban surroundings while honoring the scale and architectural characteristics intrinsic to the locale.

Each tower is prominently topped with a barrel vault, which not only defines the design with a striking character but also provides valuable additional space for the apartments on the top floor.
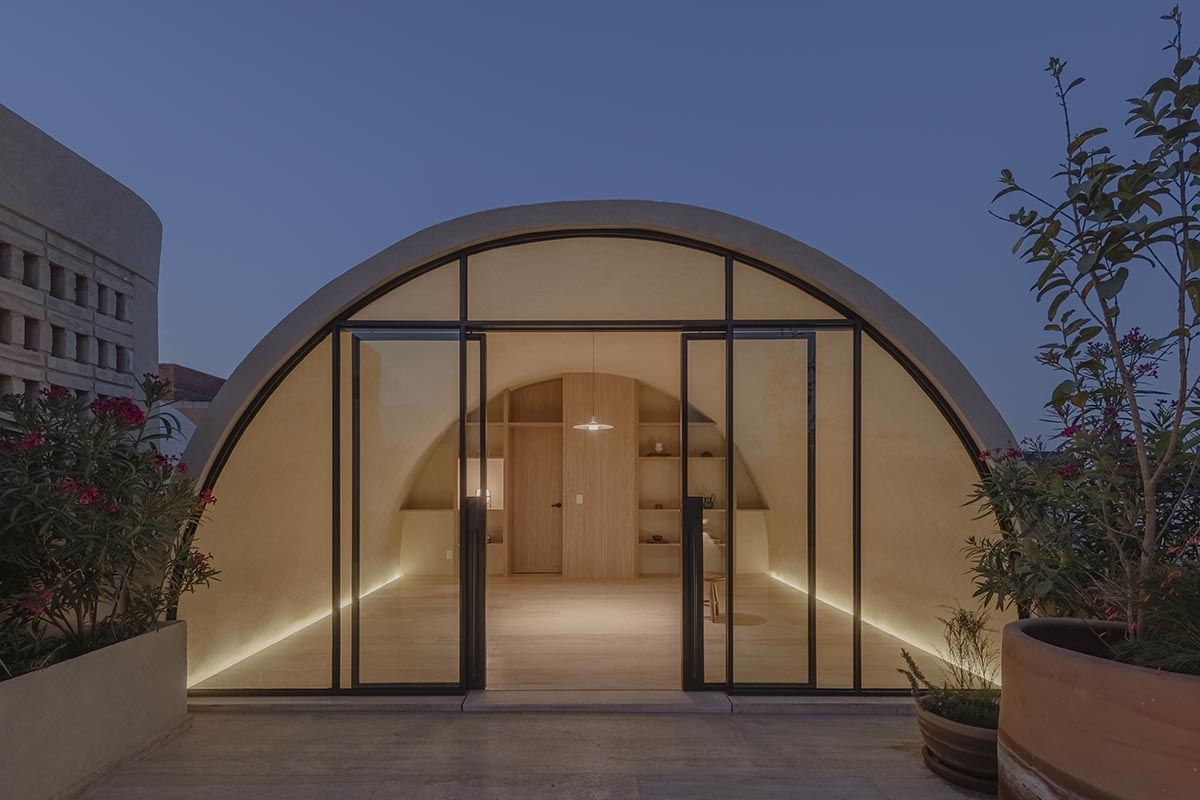
These vaults introduce a dynamic interplay of curves on the roof, enhancing the complexity and appeal of the entire complex.
The façade rises boldly from the ground floor, adorned with canopies, and embodies the proportions and architectural language typical of the early twentieth century. This design choice resonates with the essence of the neighborhood's prevalent buildings.
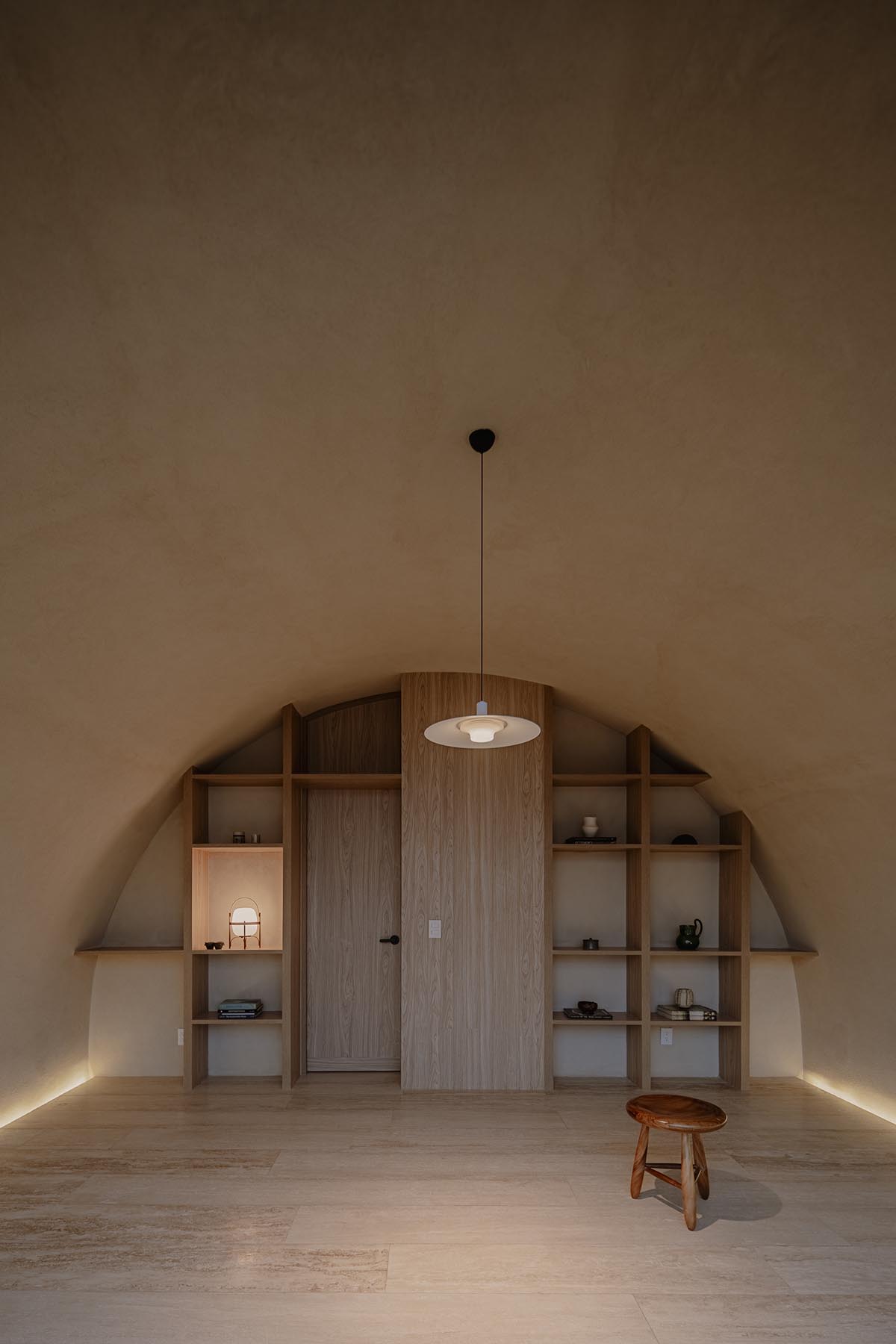
Additionally, the architects have included a commercial space on the ground floor, strategically designed to promote urban vibrancy and elevate the quality of the surrounding environment.In terms of materials, our project proudly employs elements of national origin, crafted using artisanal techniques.

This deliberate selection cultivates a robust palette of natural colors, featuring local marbles, earthy finishes on the walls, and artisanal partitions, all harmonizing with the distinctive character and richness of traditional Mexican architecture.
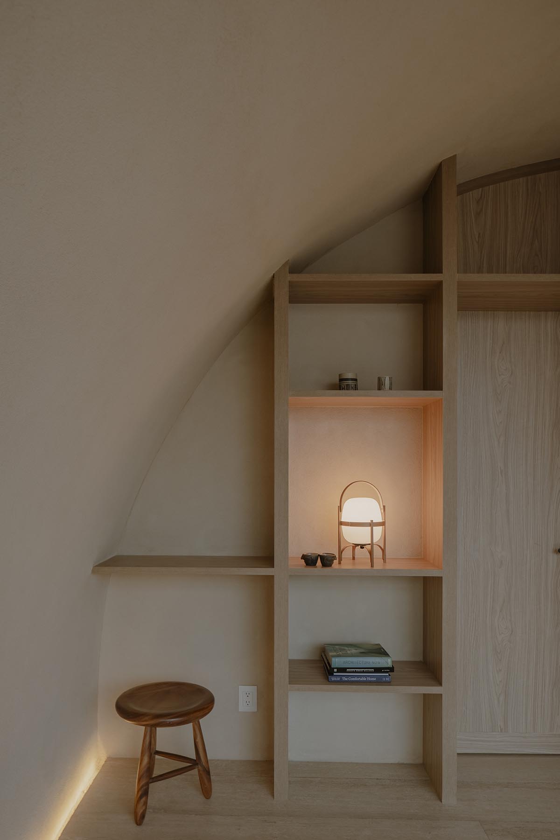
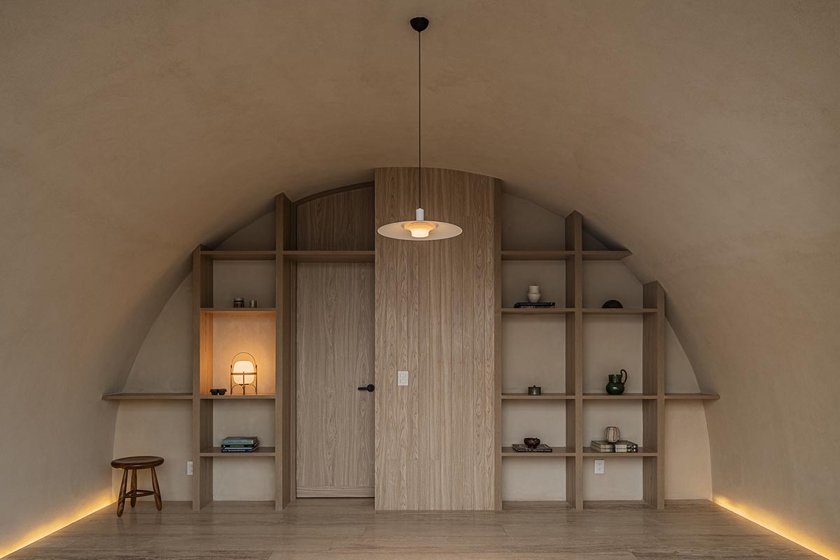

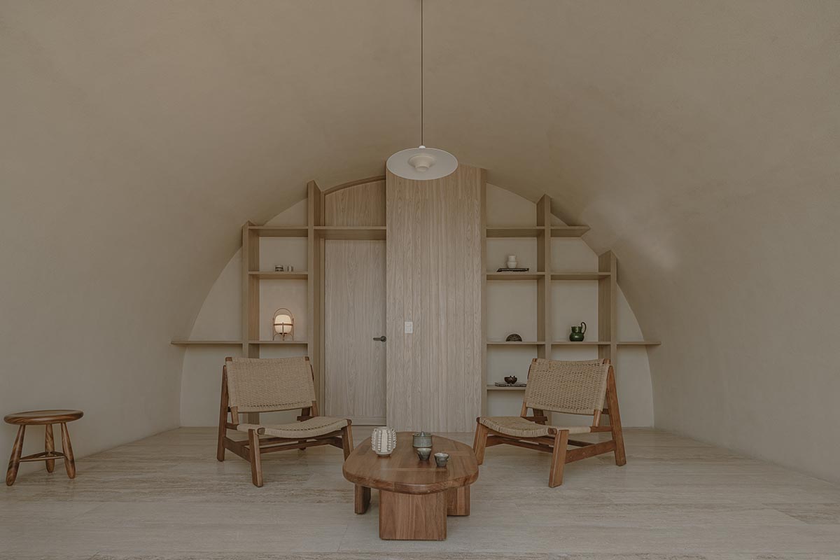
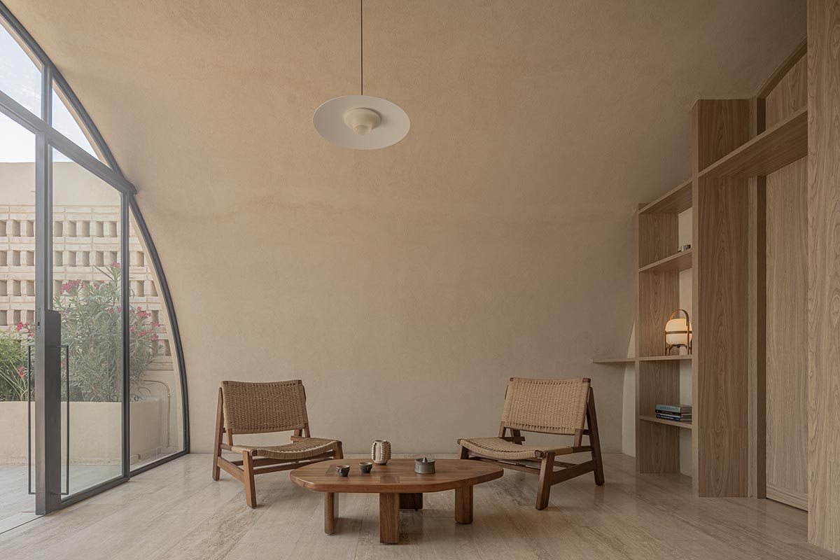






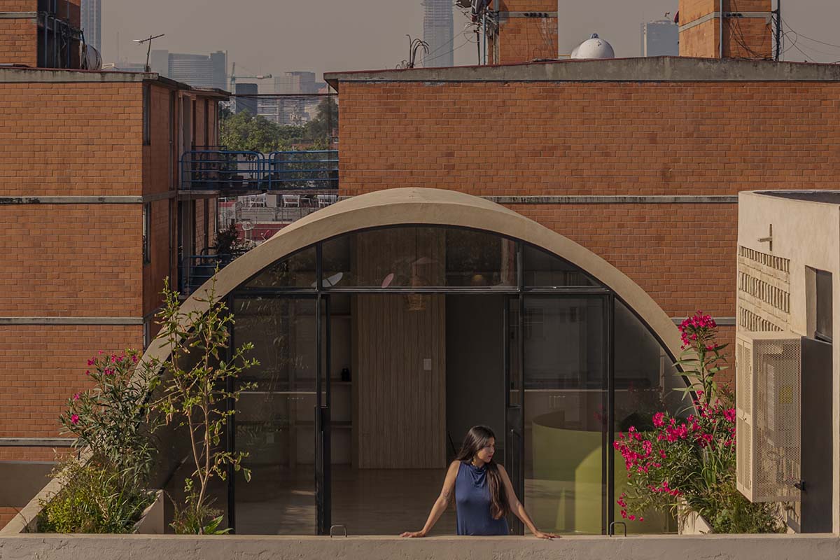
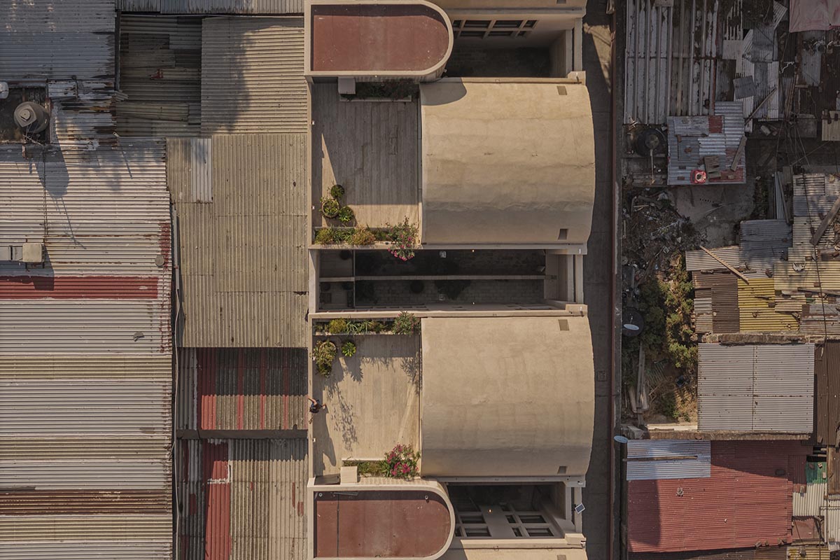

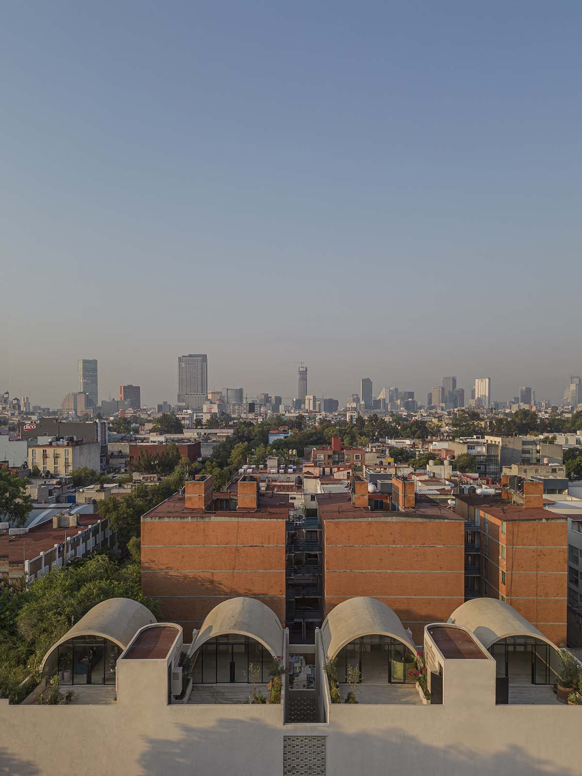
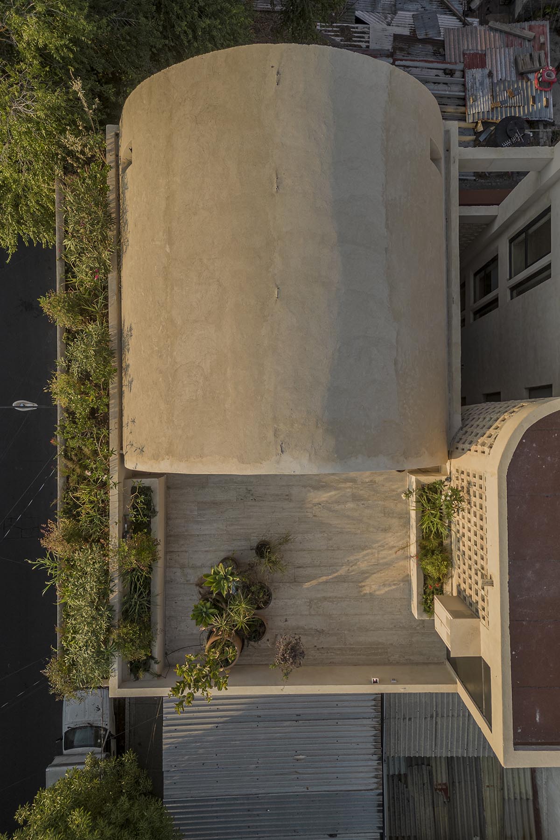
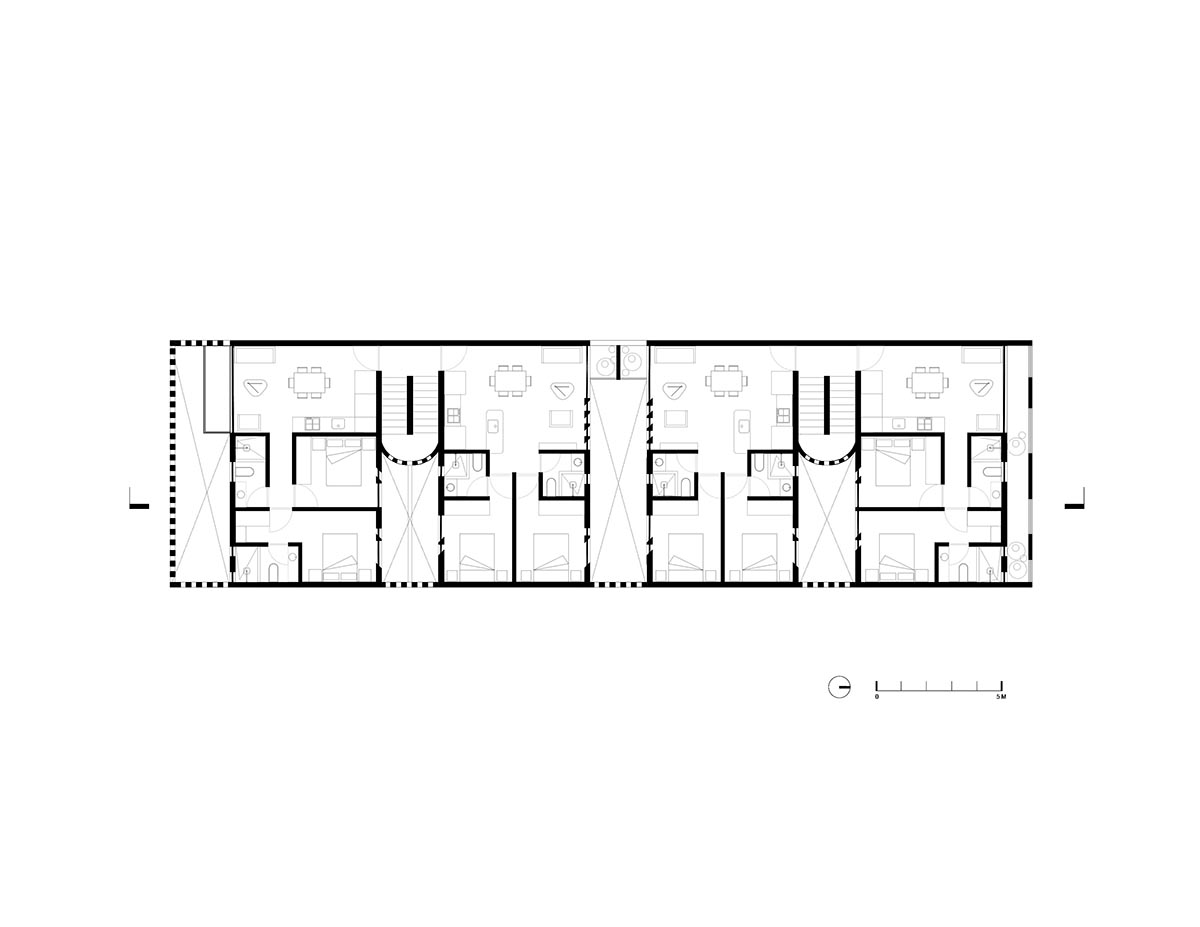
Floor plan

Floor plan
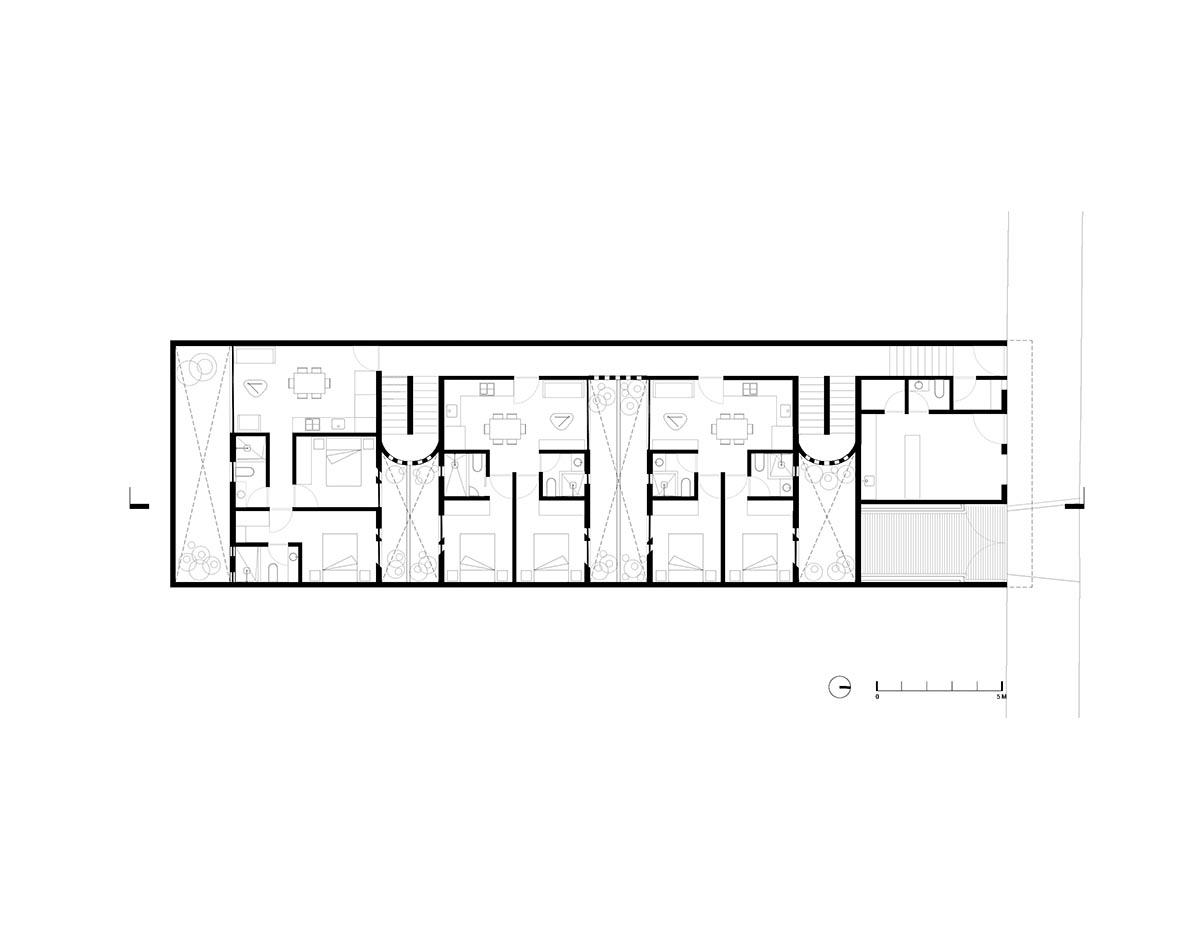
Floor plan
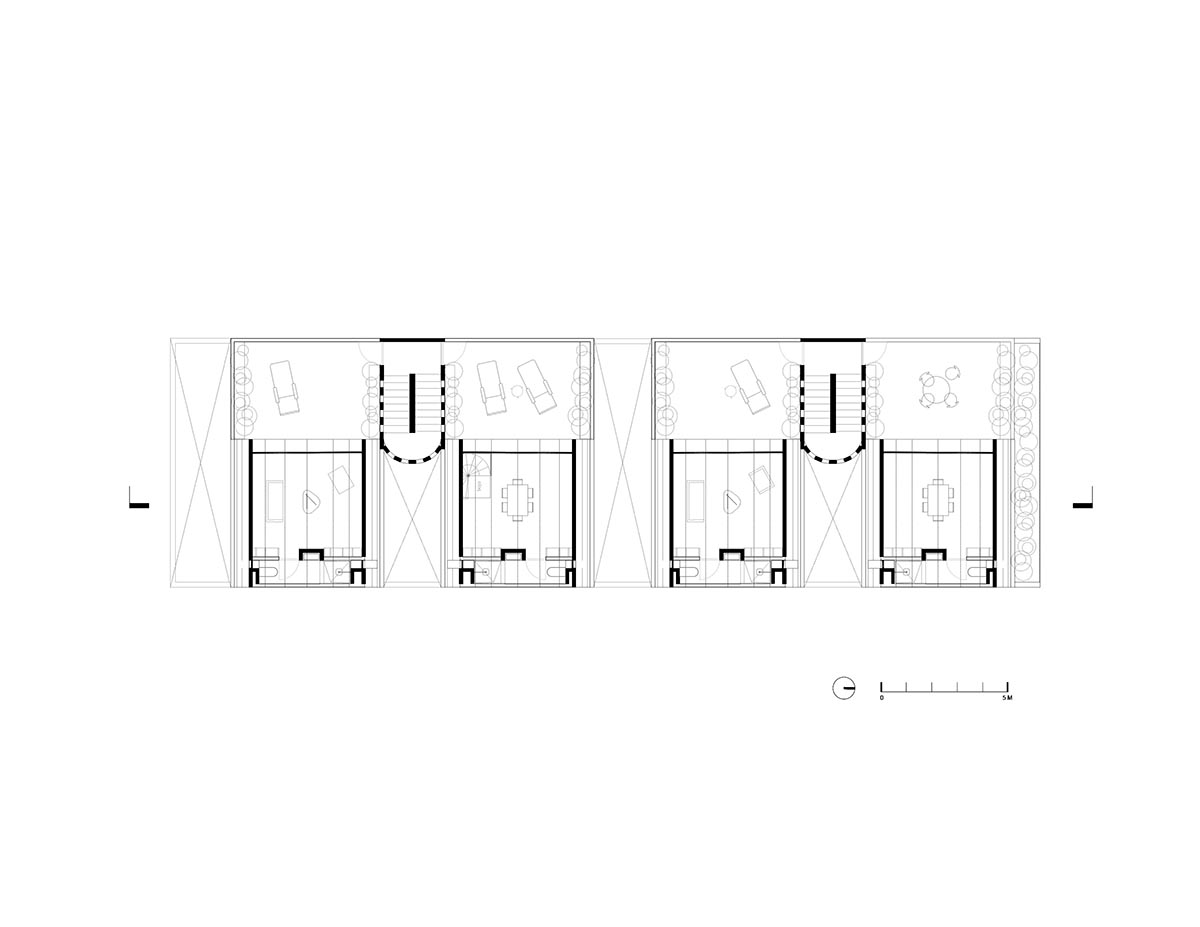
Floor plan

Section
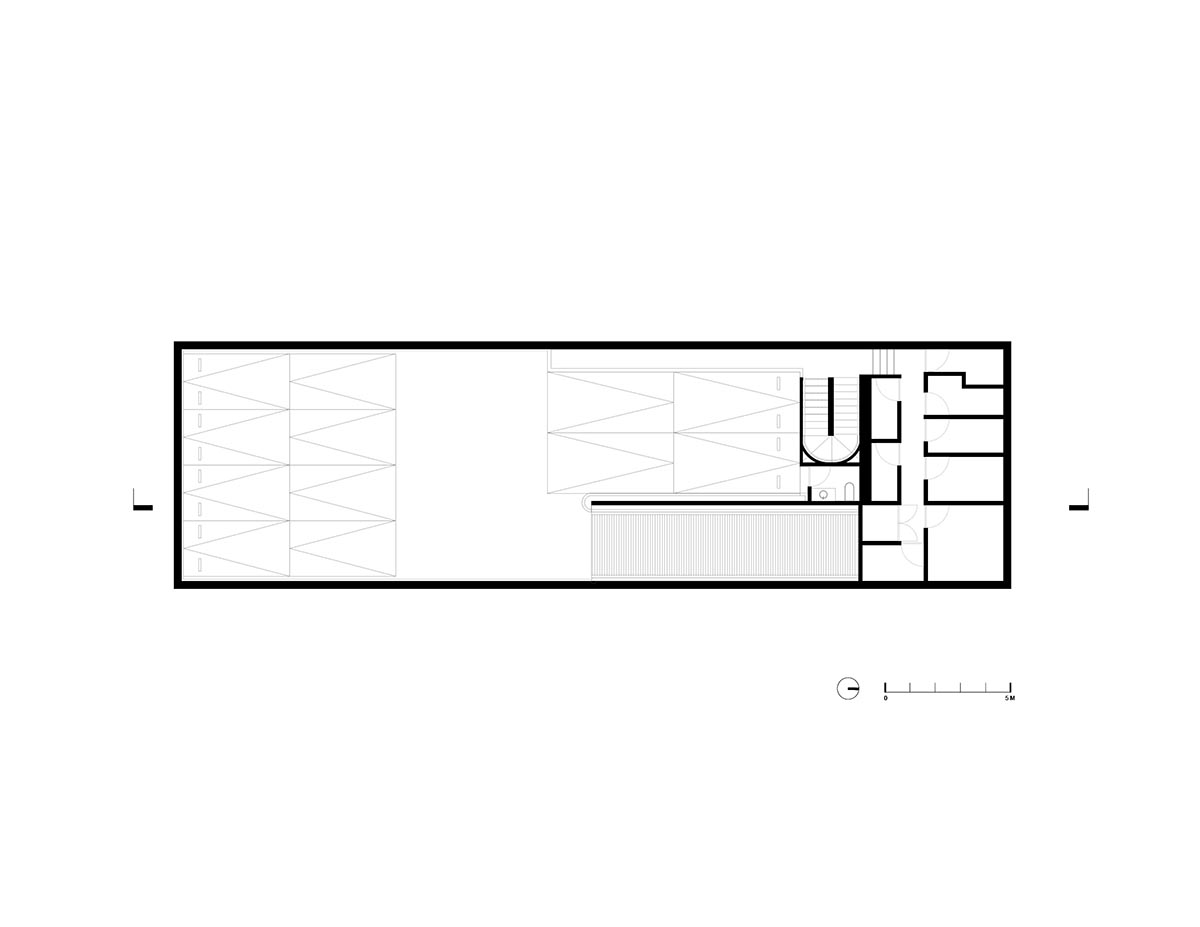
Floor plan
Project facts
Project name: Mariano Azuela 194
Architecture: Bloqe Arquitectura
Location: Mexico City
Completion date: 2025
Structural design: Strukto
Landscape: Colectivo MP2
Site: Mariano Azuela 194, Santa Maria La Ribera, Ciudad de Mexico, Mexico
GFA: 1283 m2
All images © ESPACIOS - Andres Cedillo.
All drawings © Bloqe Arquitectura.
> via Bloqe Arquitectura
