Submitted by WA Contents
Maple Bear Schools: Innovating Canadian Bilingual Education in the Czech Republic
Czech Republic Architecture News - Jul 02, 2025 - 04:51 4914 views
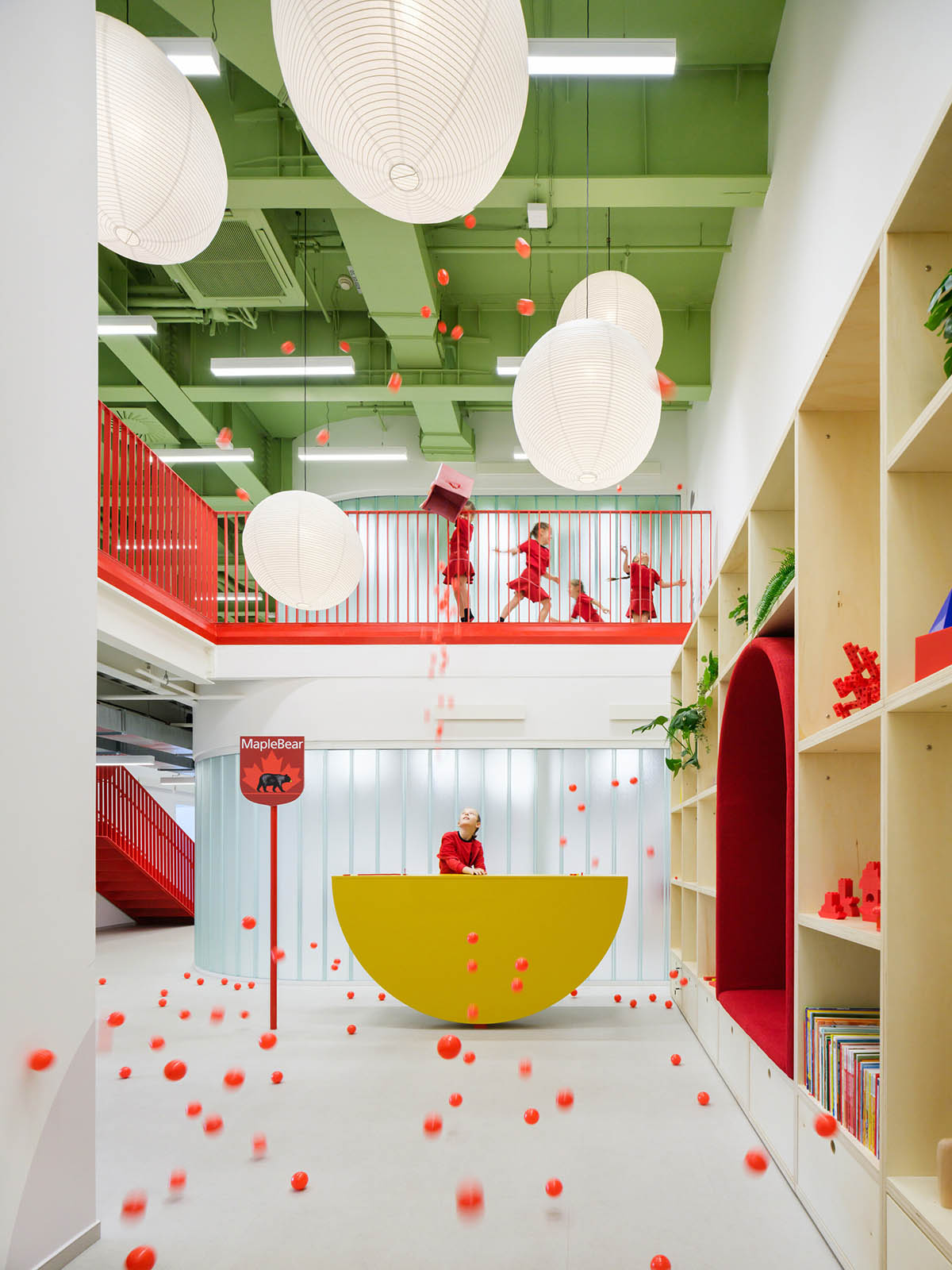
Czech-based architecture firm SOA architekti has completed the Maple Bear Schools Czechia with colorful elements and playful layouts in Brno and Olomouc.
Maple Bear Kindergarten Olomouc and Maple Bear Elementary School Brno were the first two pioneers of the largest Canadian bilingual school network in the globe.
Maple Bear Schools' distinctive approach to student-centered learning in an engaging setting that fosters a passion of lifelong learning served as the inspiration for the interior design.
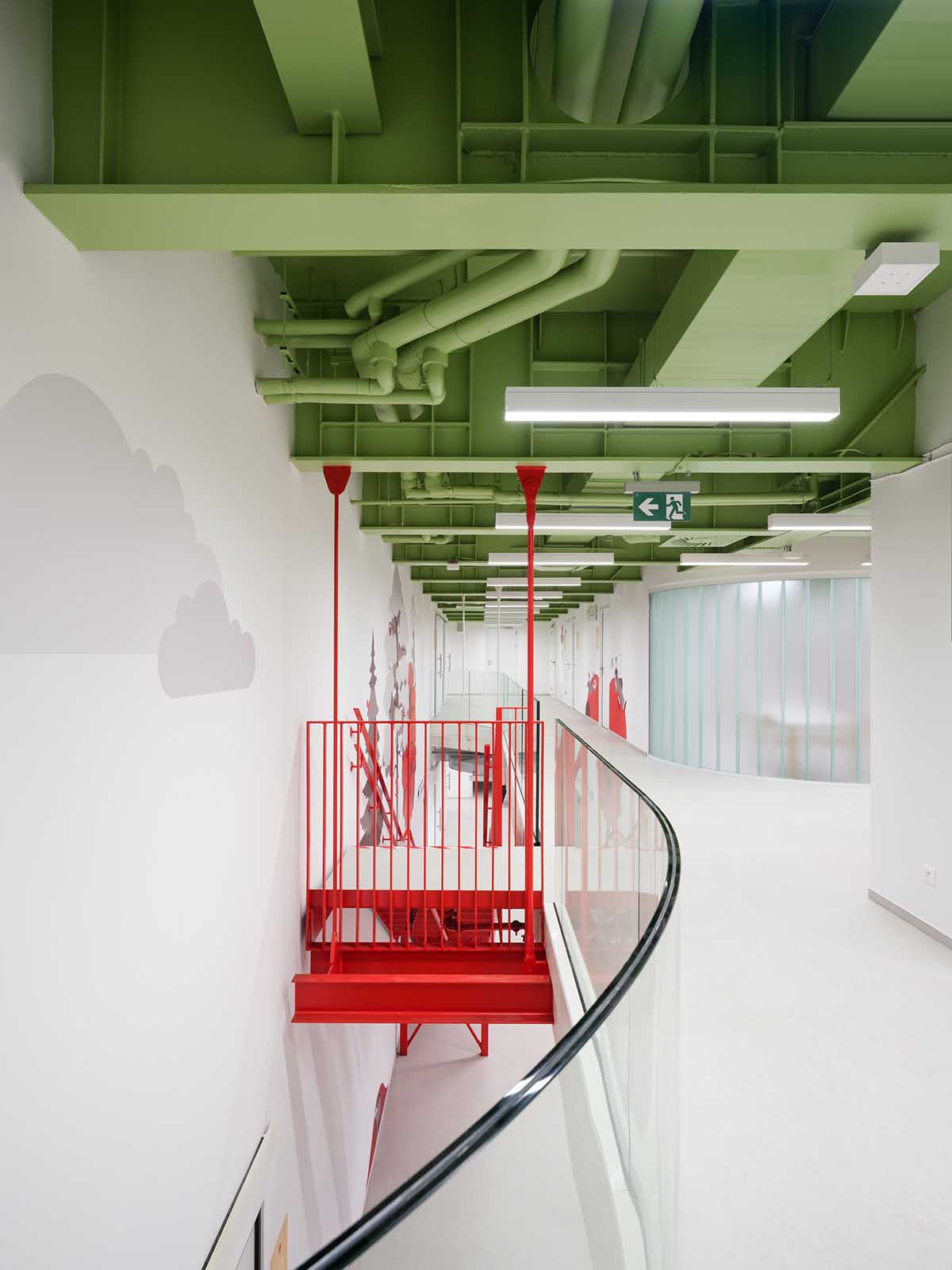
View from the school in Brno
With the help of the Czech representative office, the studio was able to come up with a unique design that both embodies the essence of these schools and satisfies the high standards of the international brand.
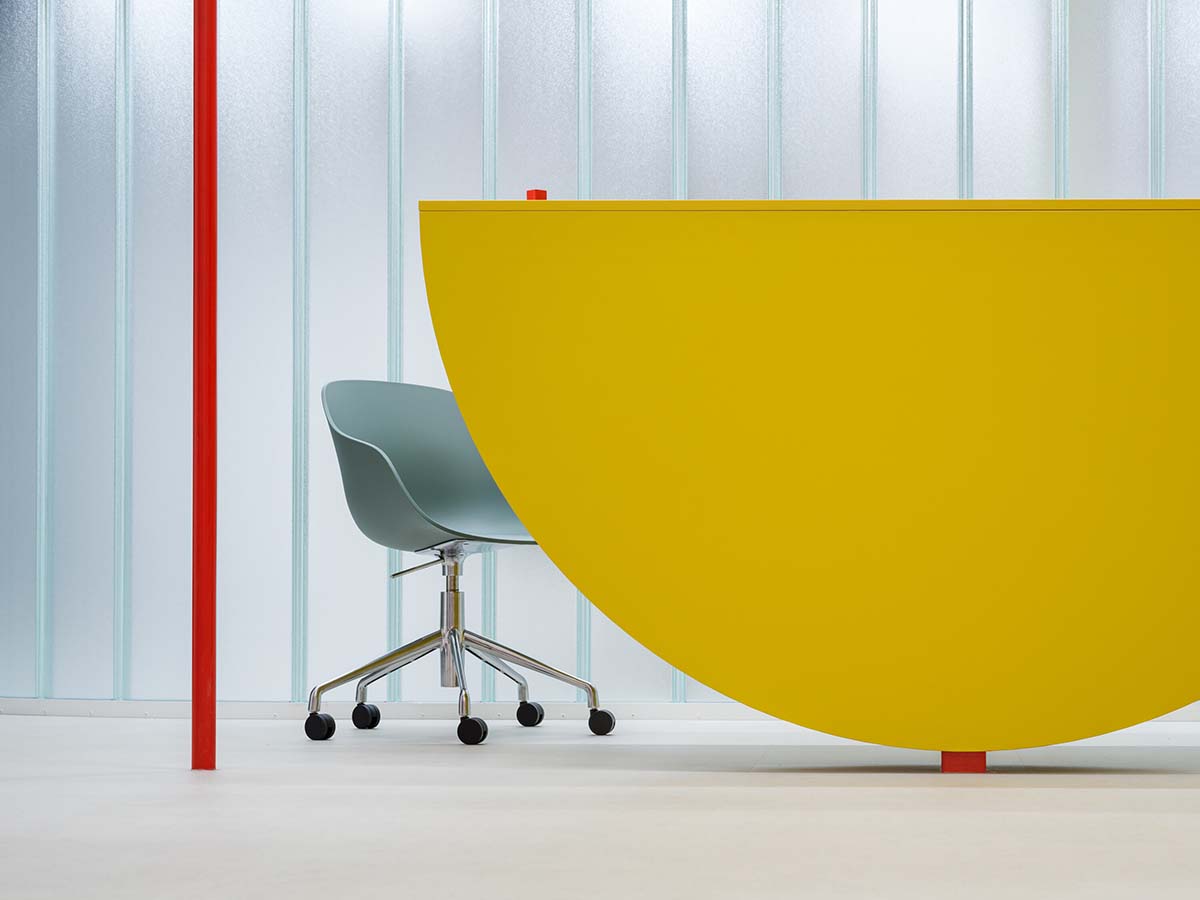
View from the school in Brno
Kindergarten Olomouc
The kindergarten's design positions the classrooms around the lit perimeter of the multipurpose Olomouc BEA Center building, with the hall serving as the focal point. With this method, the implementation of a single-purpose corridor was essentially abolished in favor of a multipurpose area. Parents and kids can find space in the middle hall.
The hall had the foyer, a small amphitheater, an indoor playground, and a comfortable sitting area with toys and a library. One of the conference room's visual landmarks is its cylindrical volume. The furniture design, color palette, and wall graphics all serve to illustrate the thematic separation of the several classrooms.
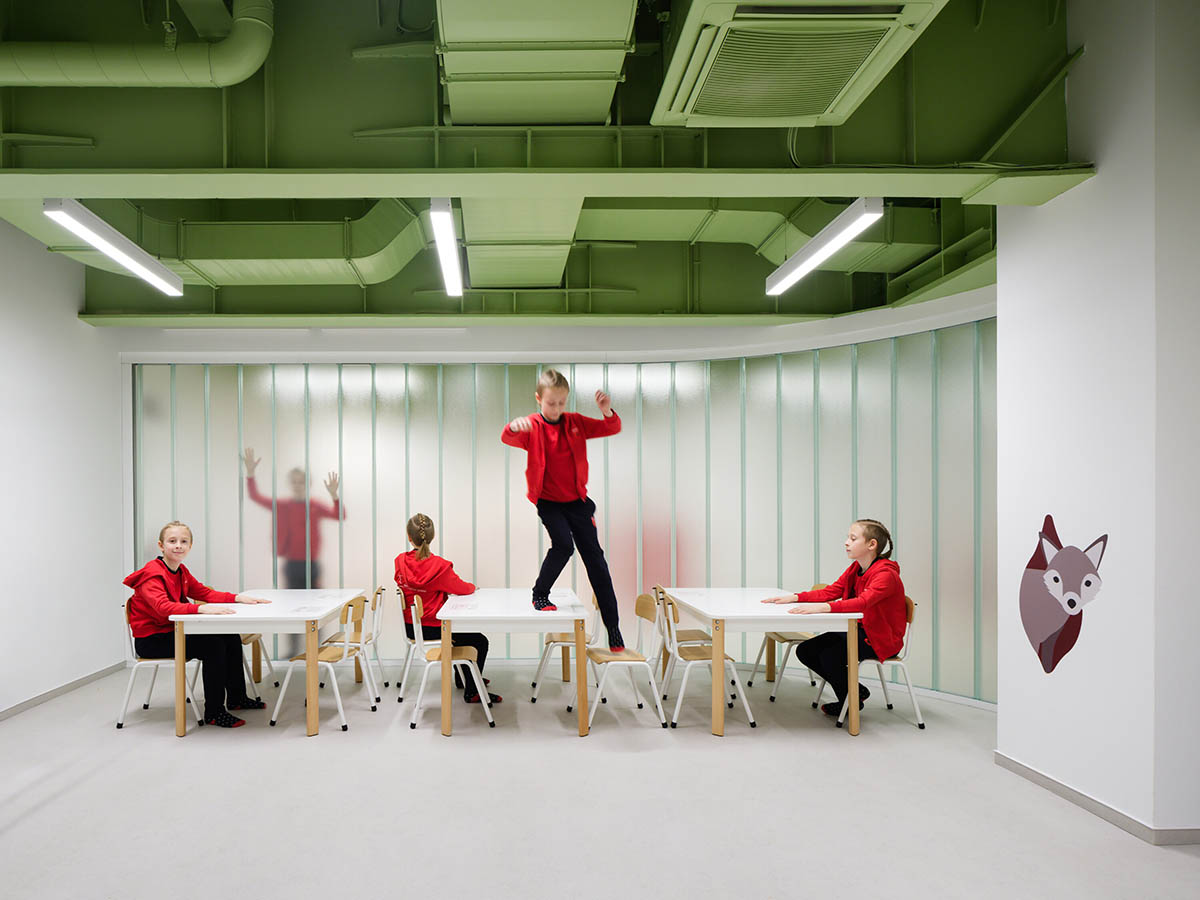
View from the school in Brno
Elementary School Brno
The ZET office building in the Nová Zbrojovka development area has been converted into the Brno elementary school.
The central entrance hall, which is raised over two levels and features exposed steel beams, is a nod to the building's previous industrial character.
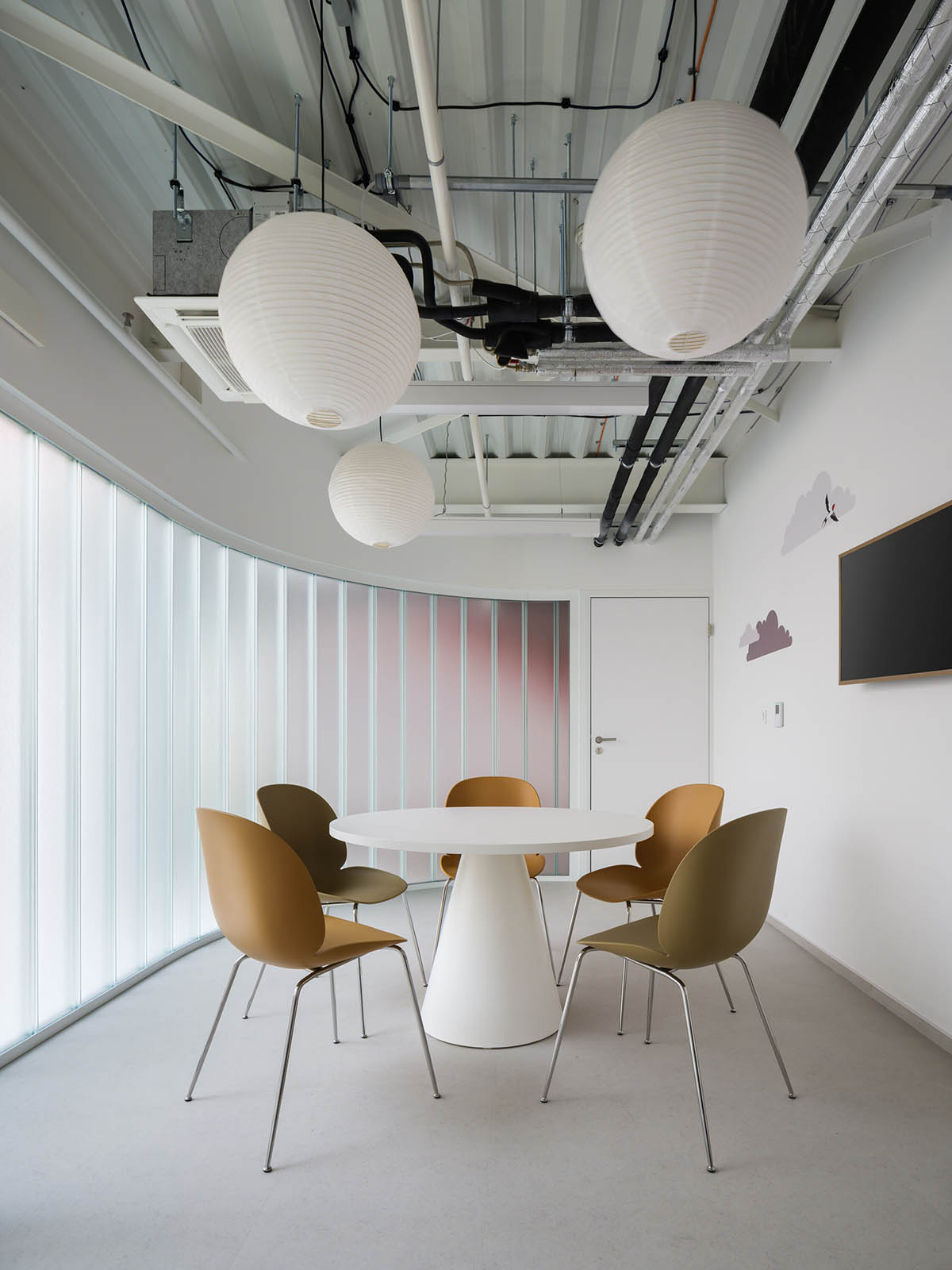
View from the school in Brno
It has a multipurpose library, a lobby, and a reception area. In addition to being a library, it has facilities for showcasing school uniforms and products, as well as storage spaces for the reception area and a children's play and reading nook.
Original visuals created for these particular areas can be found in both schools. This integrates the school's design and expresses the connection between the location's uniqueness and the worldwide brand in a thematic way.
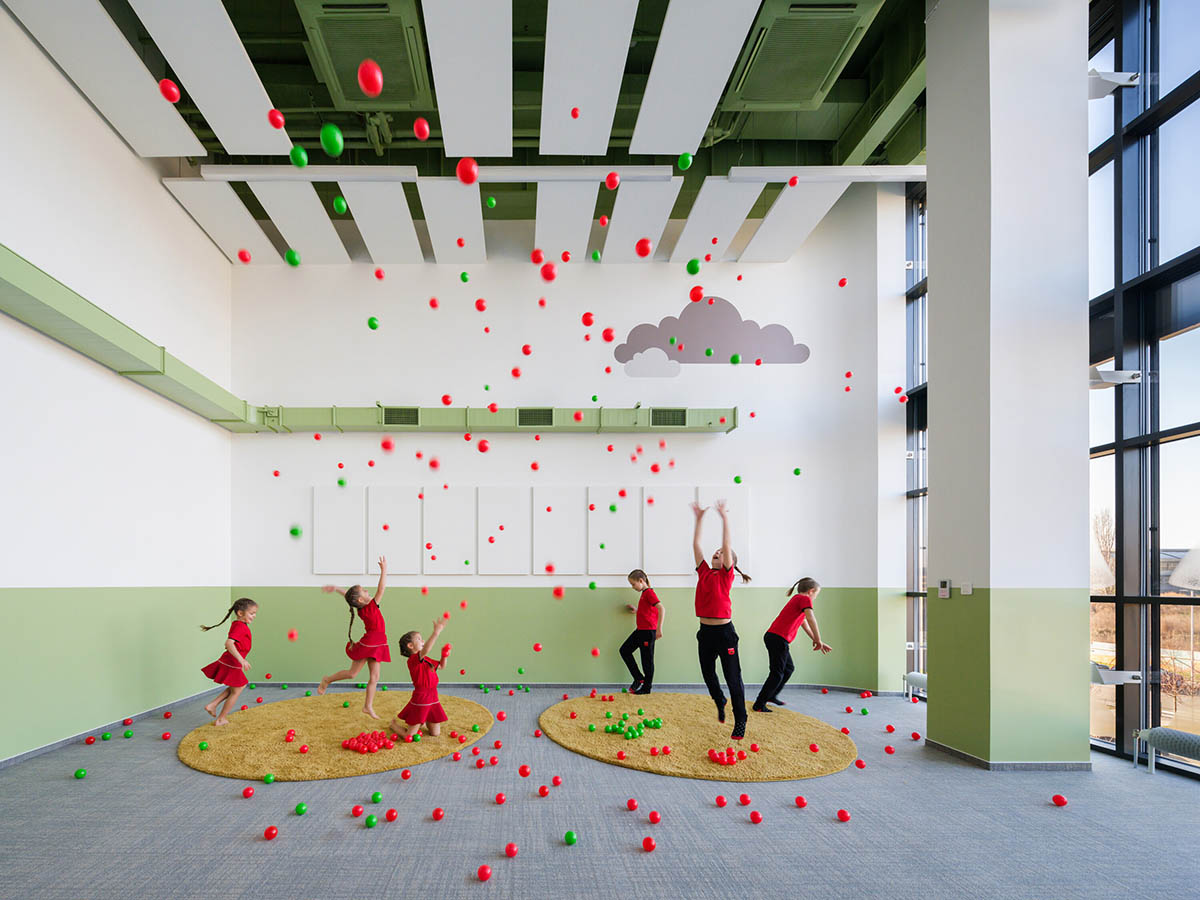
View from the school in Brno
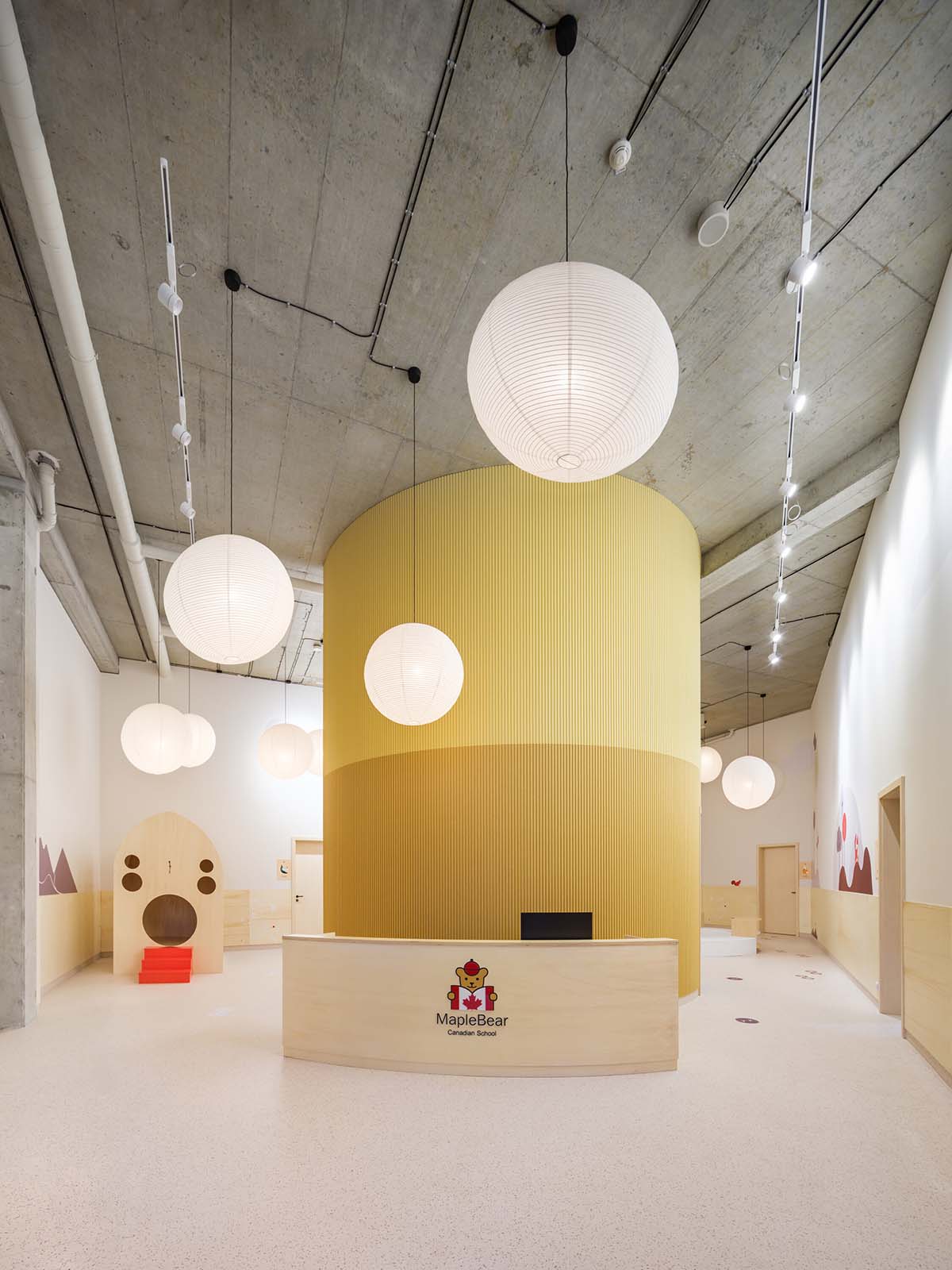
View from the school in Olomouc
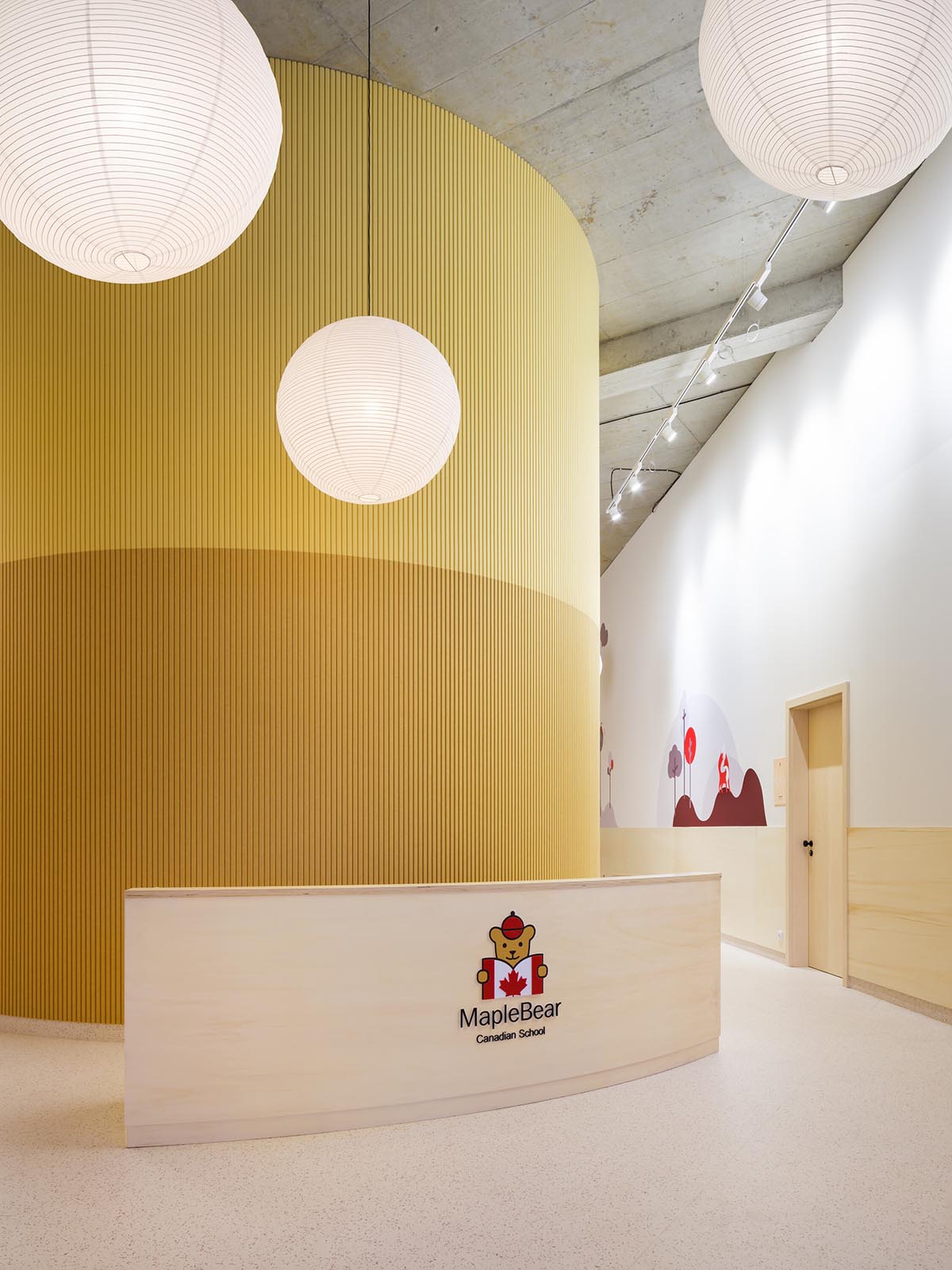
View from the school in Olomouc
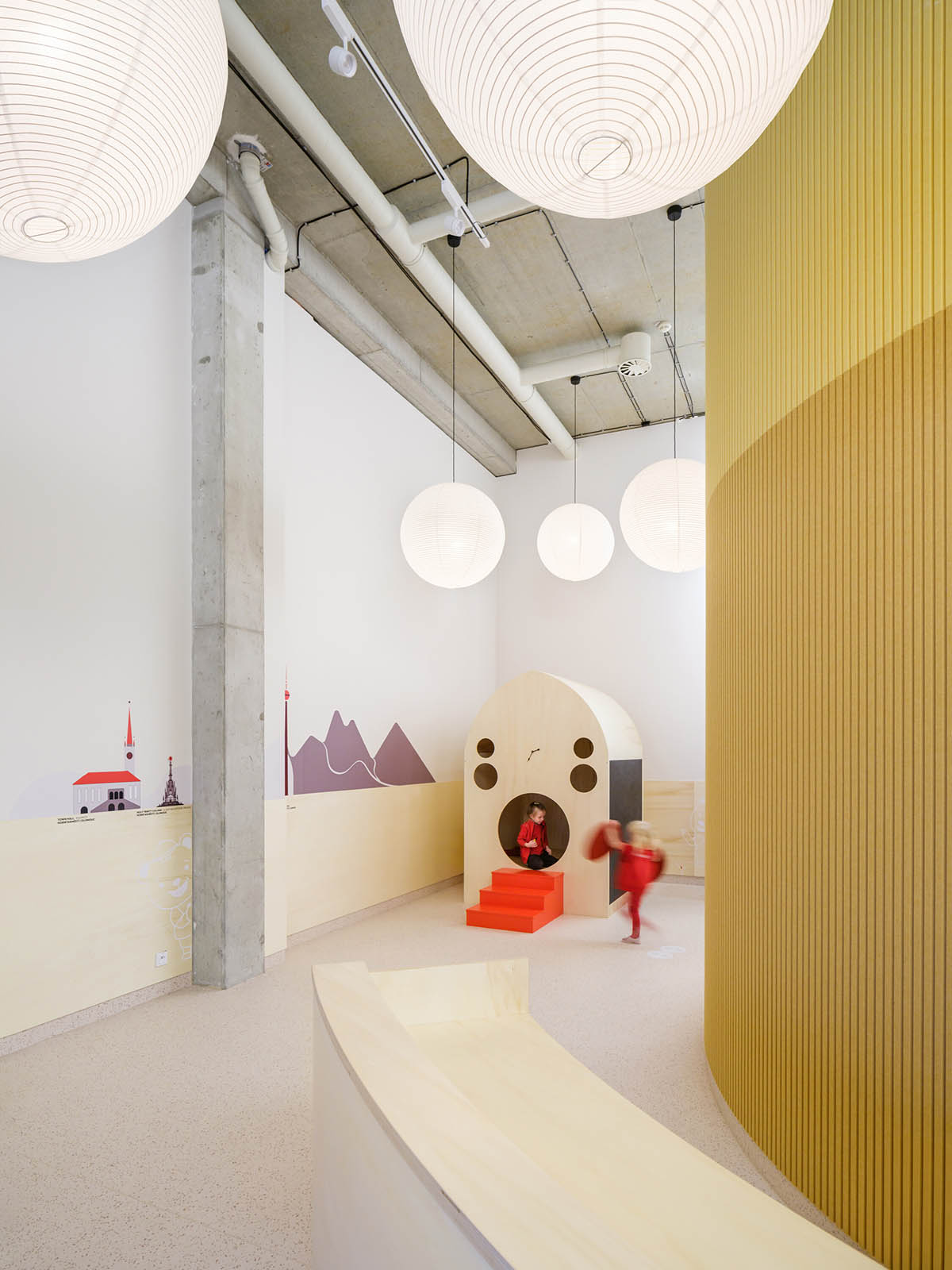
View from the school in Olomouc
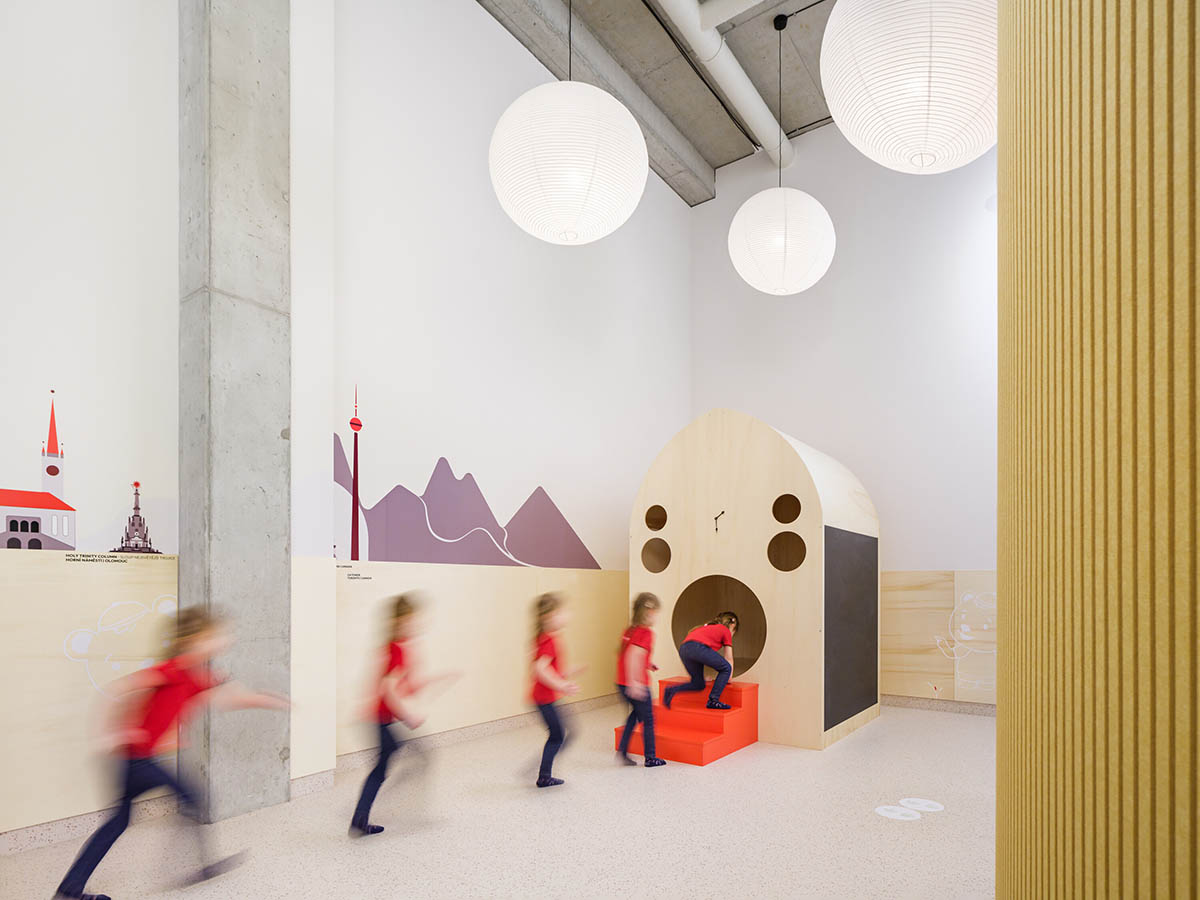
View from the school in Olomouc
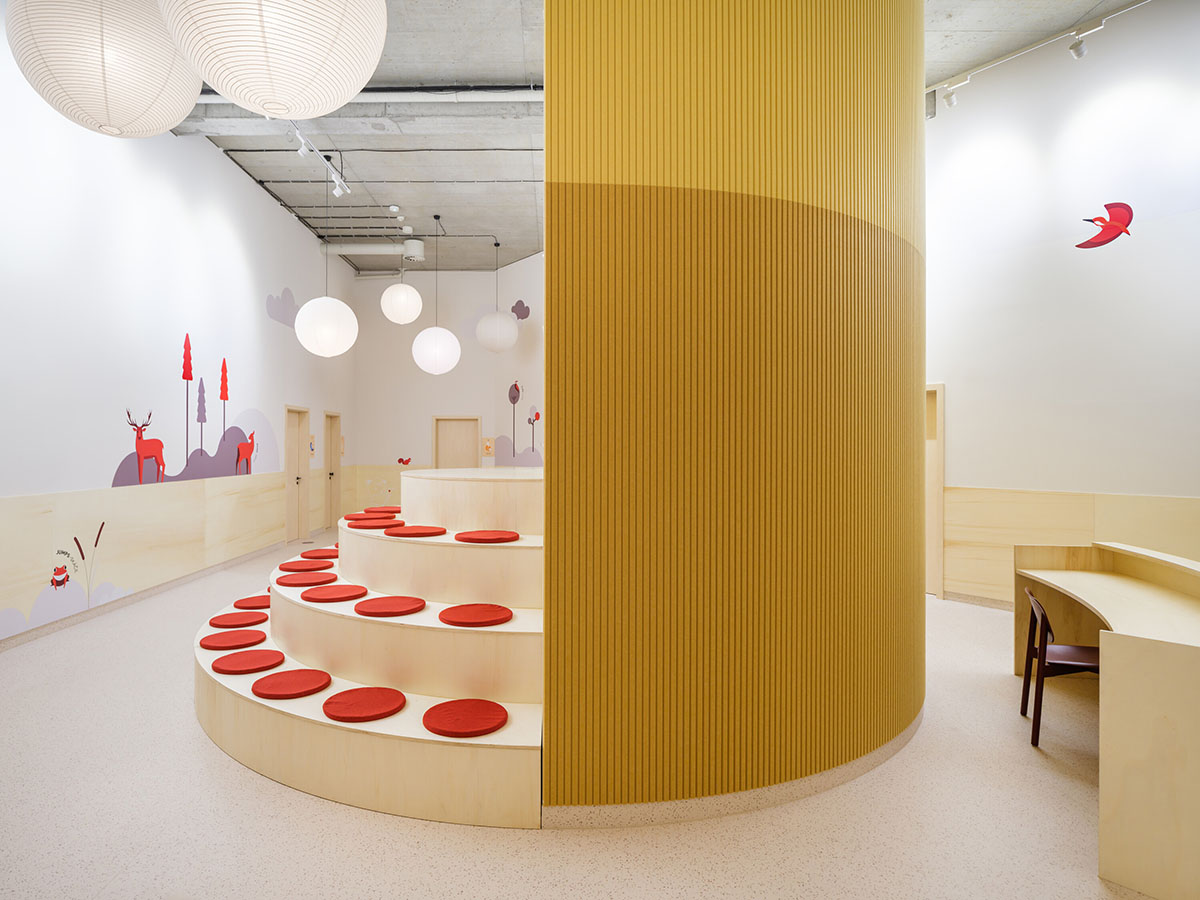
View from the school in Olomouc
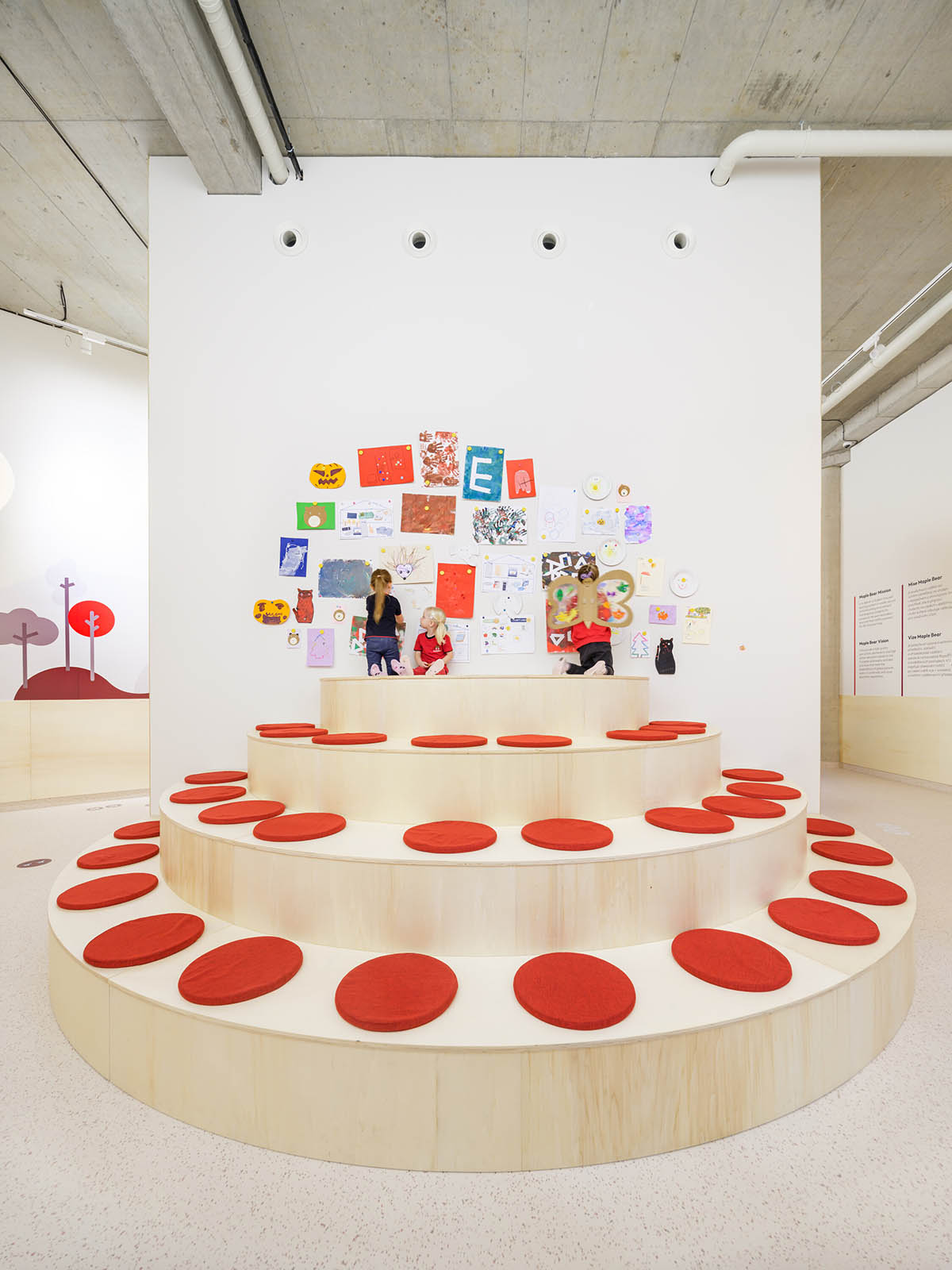
View from the school in Olomouc
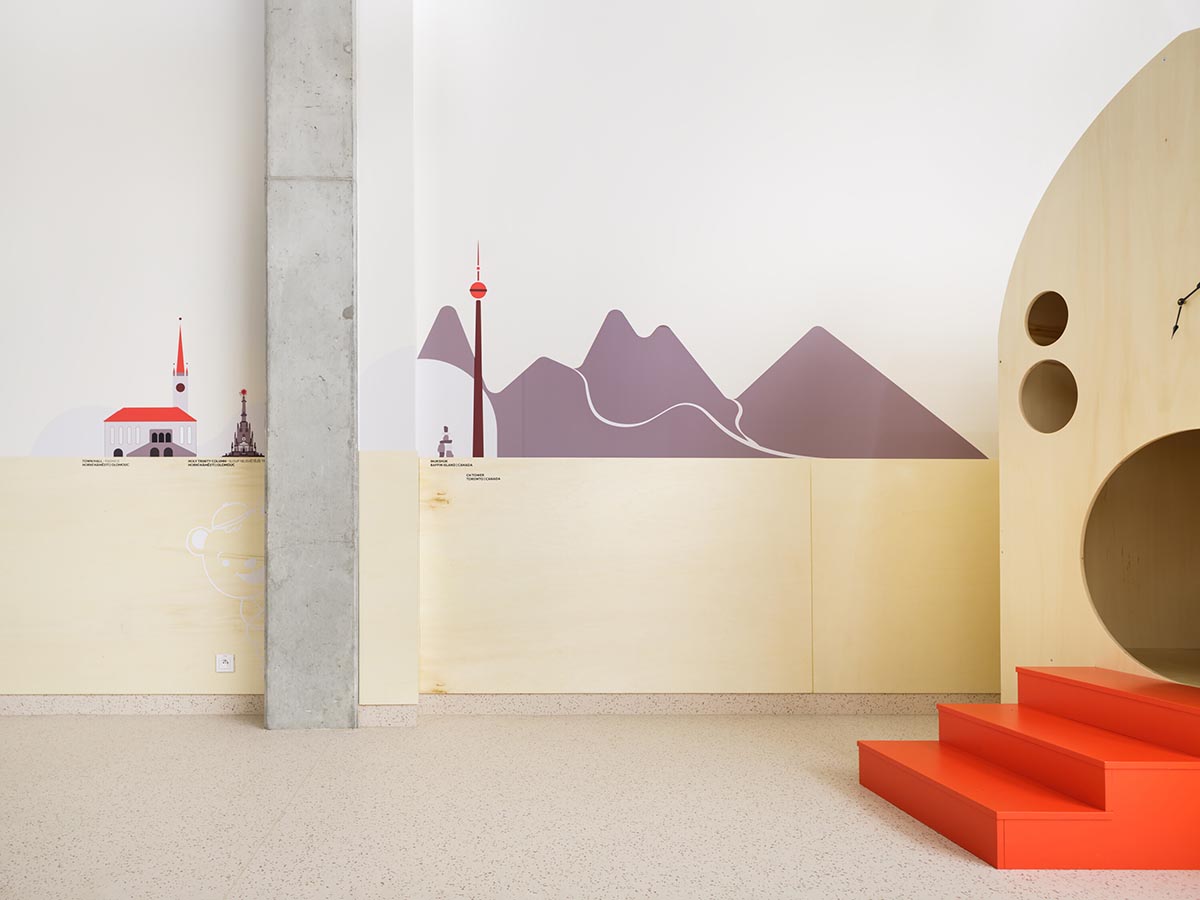
View from the school in Olomouc
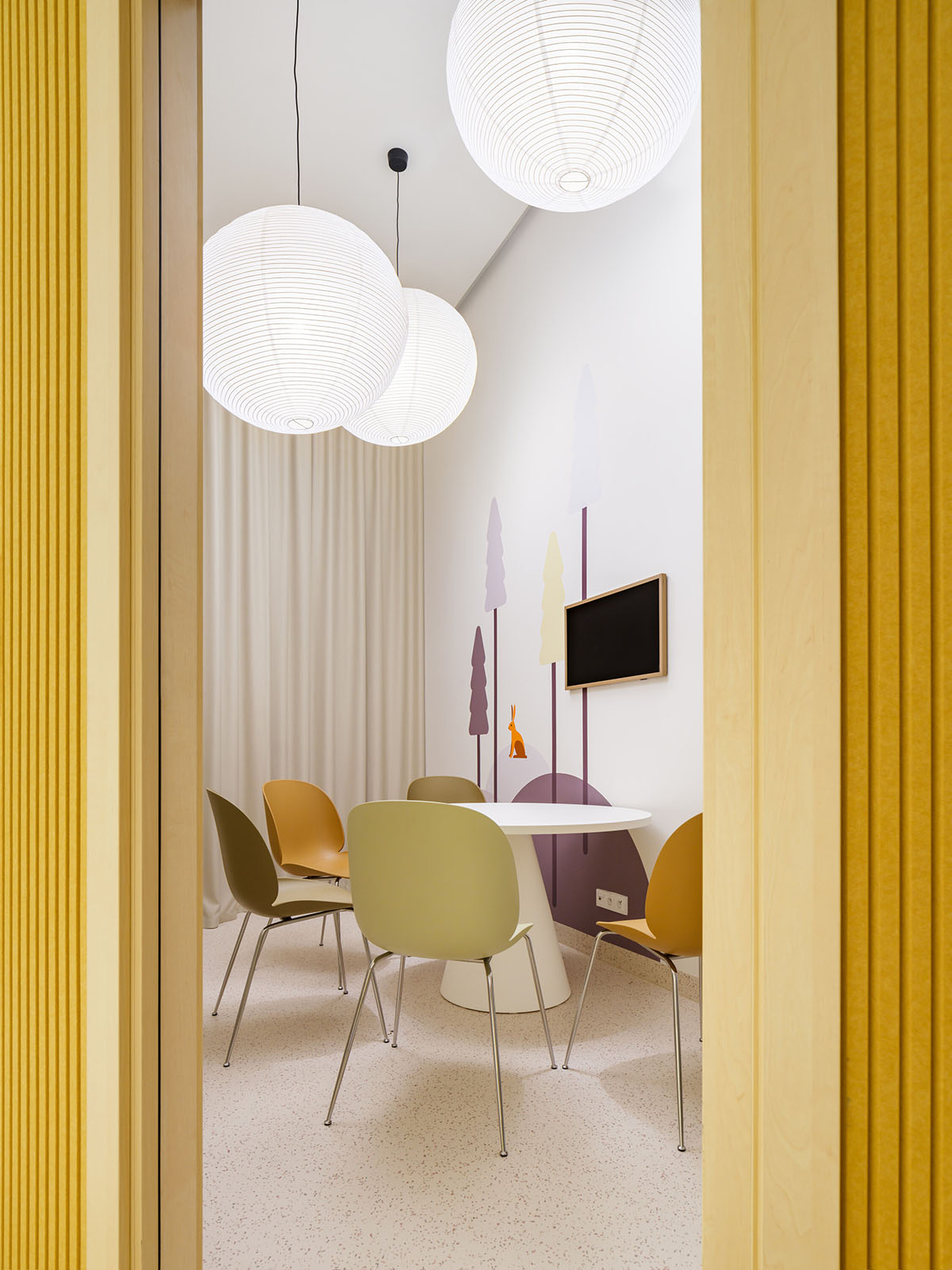
View from the school in Olomouc
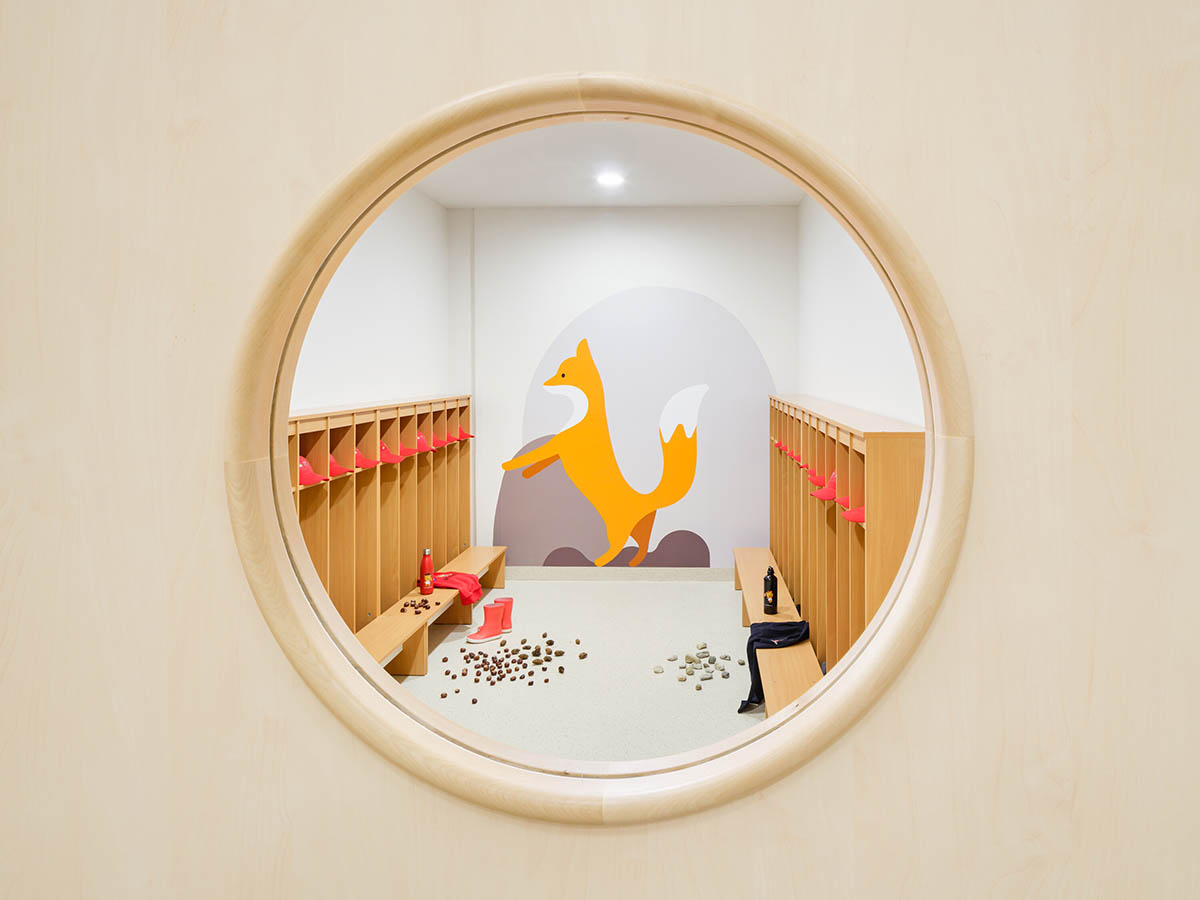
View from the school in Olomouc
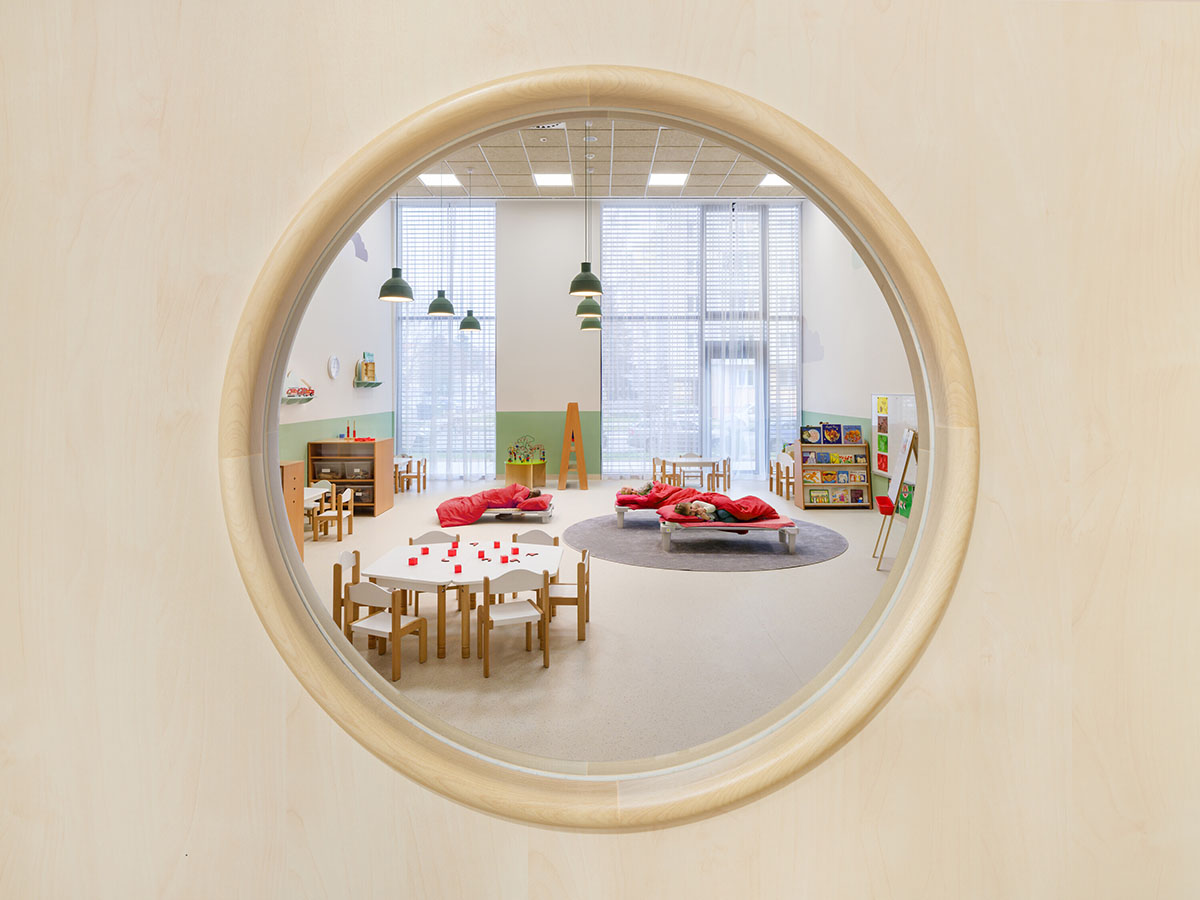
View from the school in Olomouc
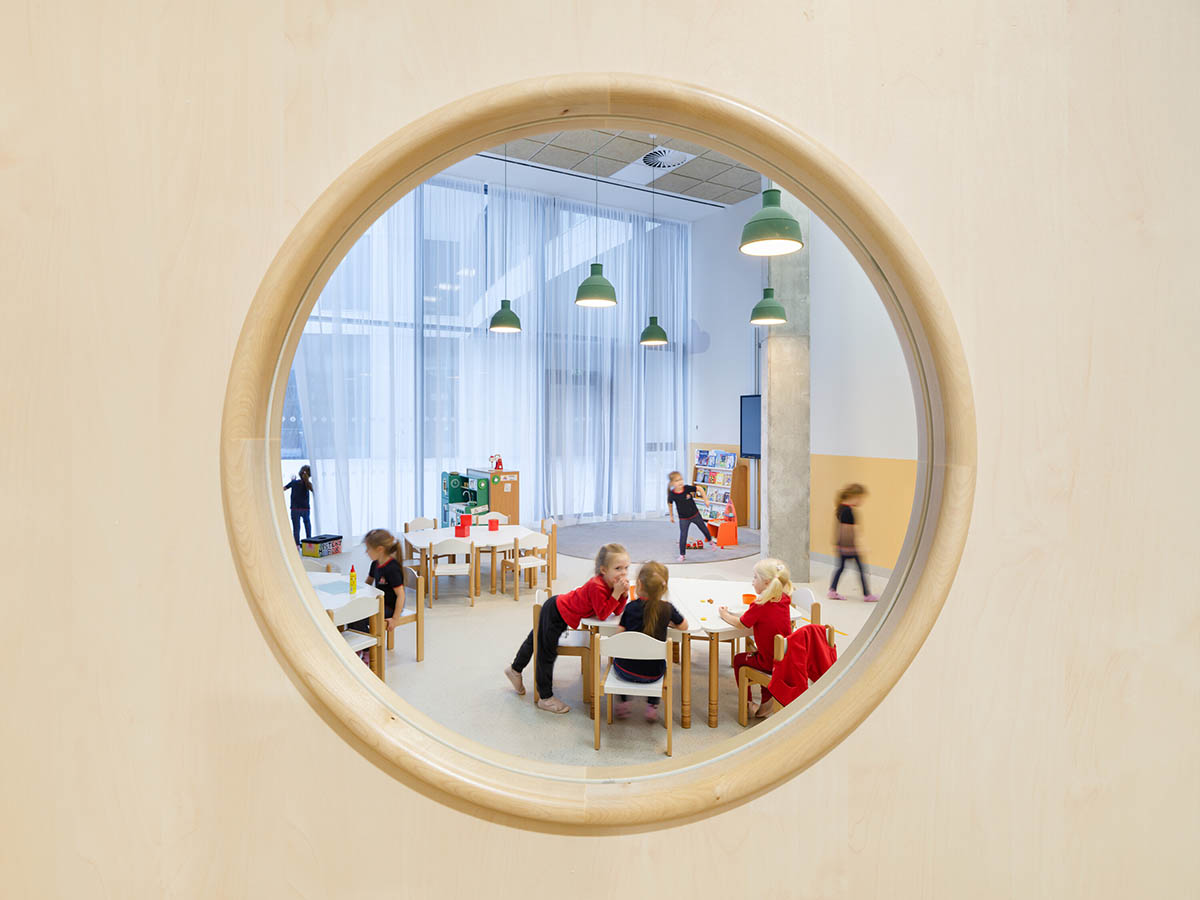
View from the school in Olomouc
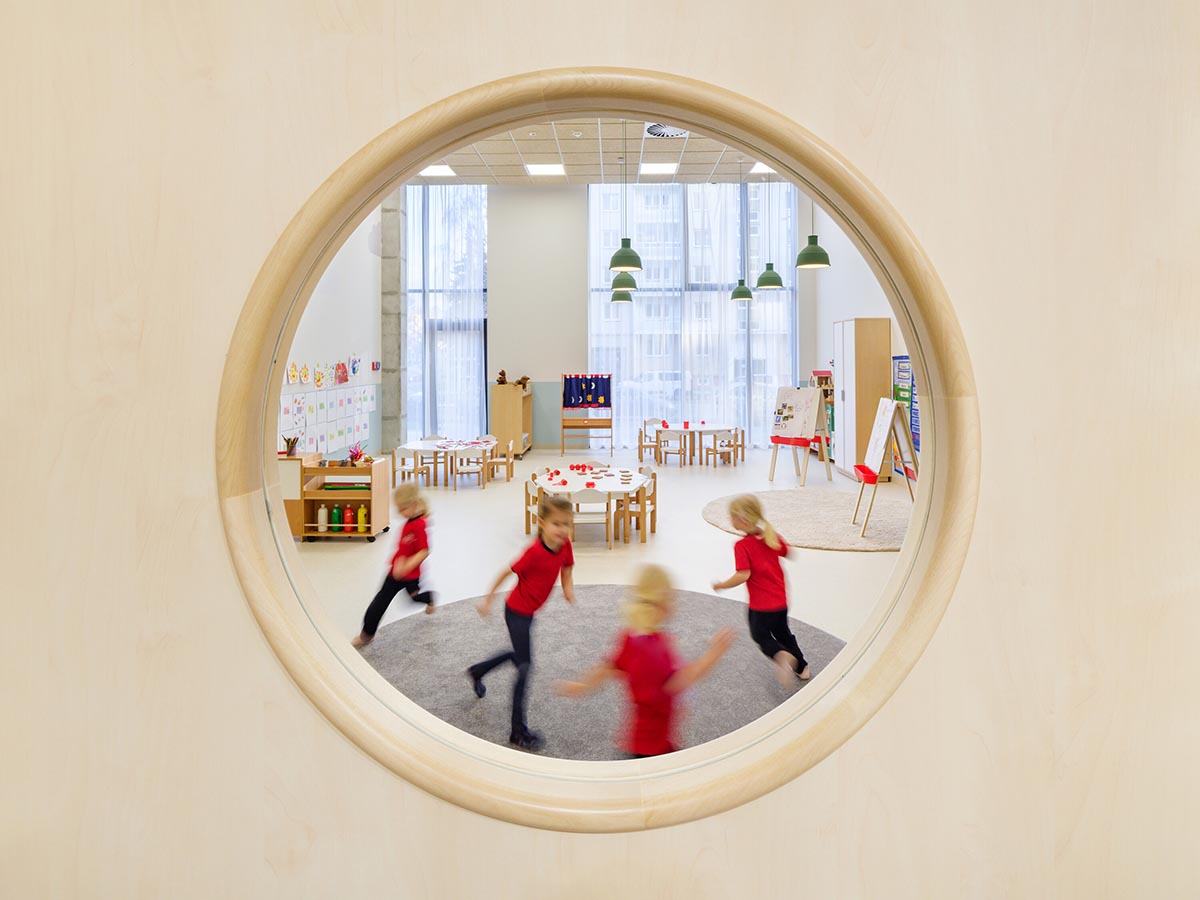
View from the school in Olomouc
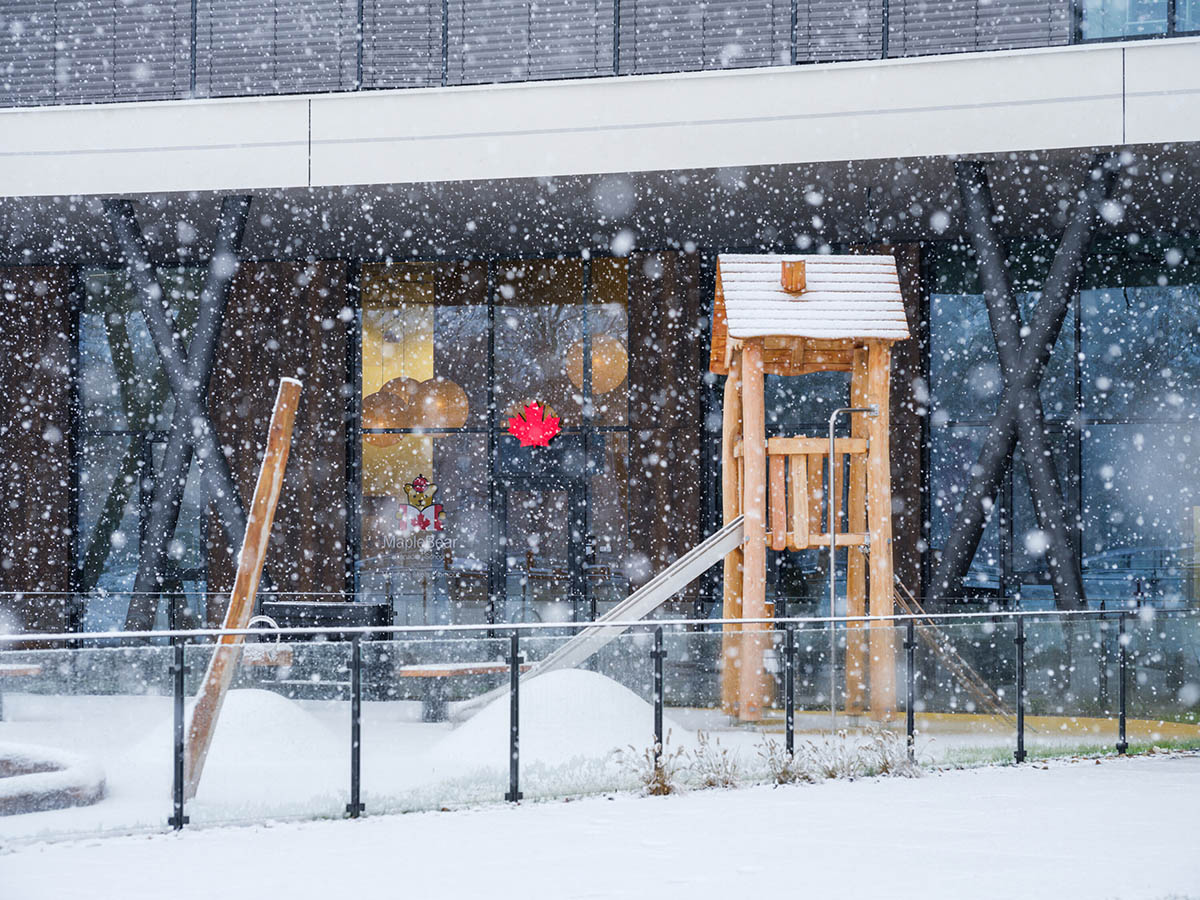
View from the school in Olomouc
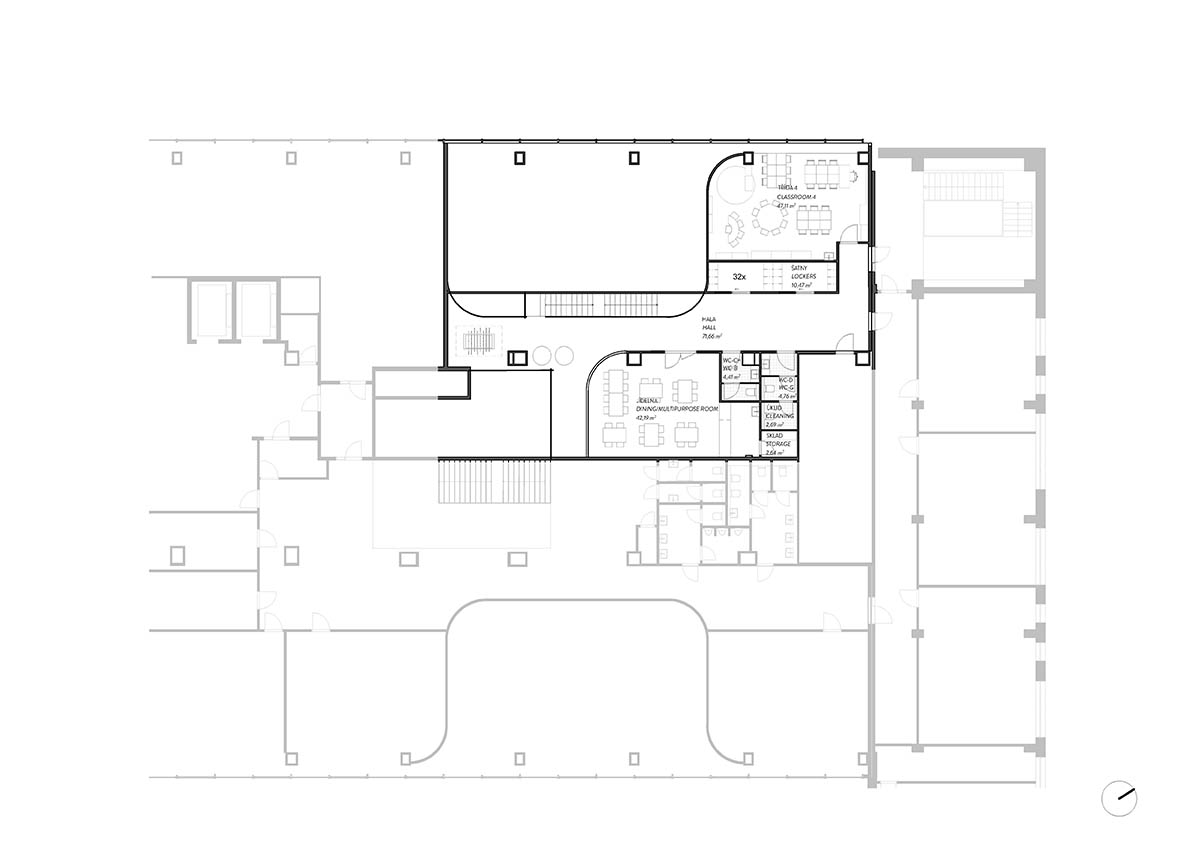
Ground floor plan of Brno school

First floor plan of Brno school
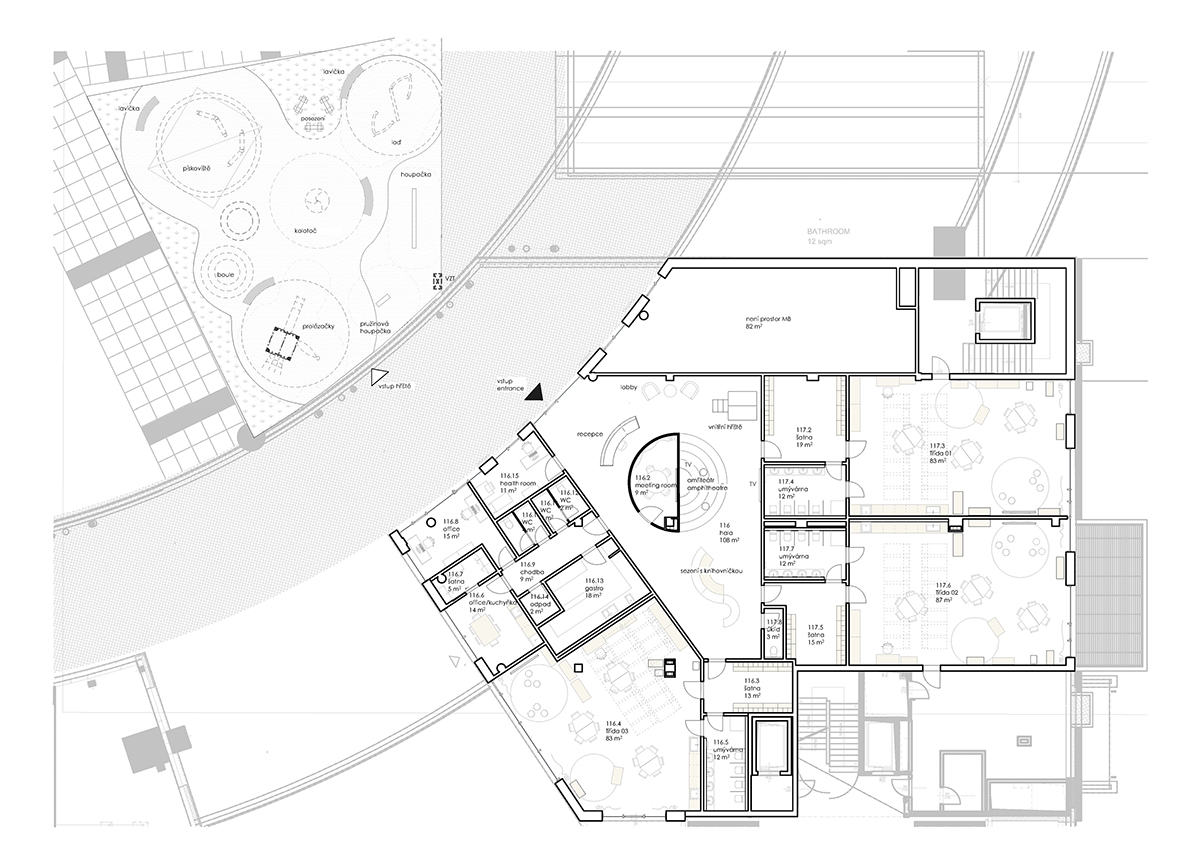
Floor plan of Olomouc school
Project facts
Project name: Maple Bear Schools Czechia
Architects: SOA architekti
Team: Ondřej Laciga, Petra Valdman
Locations: Brno and Olomouc
Completion year: 2024
Usable floor area: 650m2 Brno, and 550m2 Olomouc
Client: Maple Bear Czechia
Graphic design: Graphite Studio [Mona Bublová, Tomáš Buble, Klára Maršíčková]
All images © Studio Flusser.
All drawings © SOA architekti.
> via SOA architekti
