Submitted by WA Contents
PLP Architecture reveals the world's first purpose-built AI Lab in Shanghai
China Architecture News - Jul 18, 2024 - 14:23 5003 views
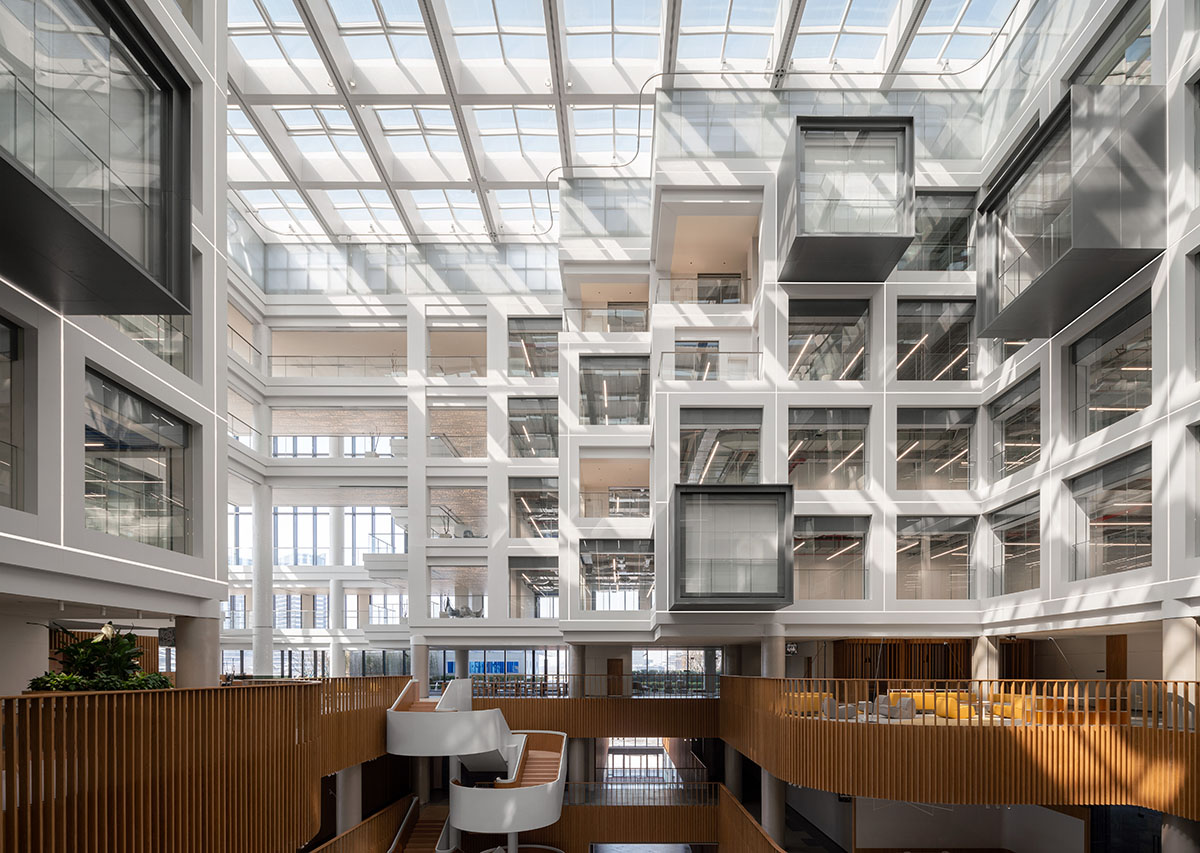
London-based architecture practice PLP Architecture has revealed the world’s first purpose-built AI research laboratory in Shanghai, China.
Named World Laureates Association (WLA) Artificial Intelligence Lab, the 47,400-square-metre building was designed together with the design team of Arup, Arcplus Institute of Shanghai Architectural Design & Research, Hassell, ECADI, HDA and BAM.
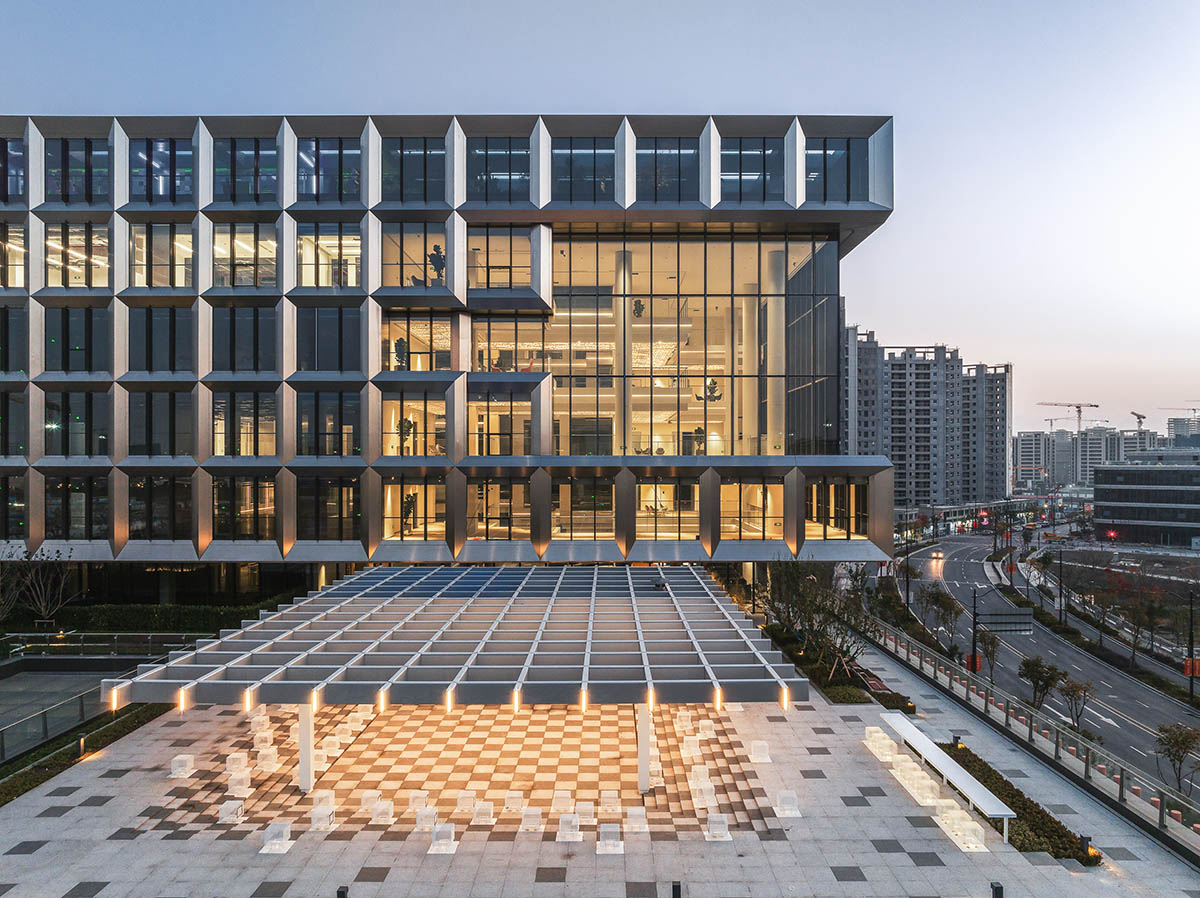
Image © Lin Song
A laboratory in Shanghai, created specifically for companies doing AI Research and Development, is a first for the real estate industry worldwide.
According to PLP Architecture, the demand for research and development (R&D) is anticipated to increase in tandem with the growing demand of AI in business, science, and technology. One potential new real estate asset class to meet this demand is the AI Lab.
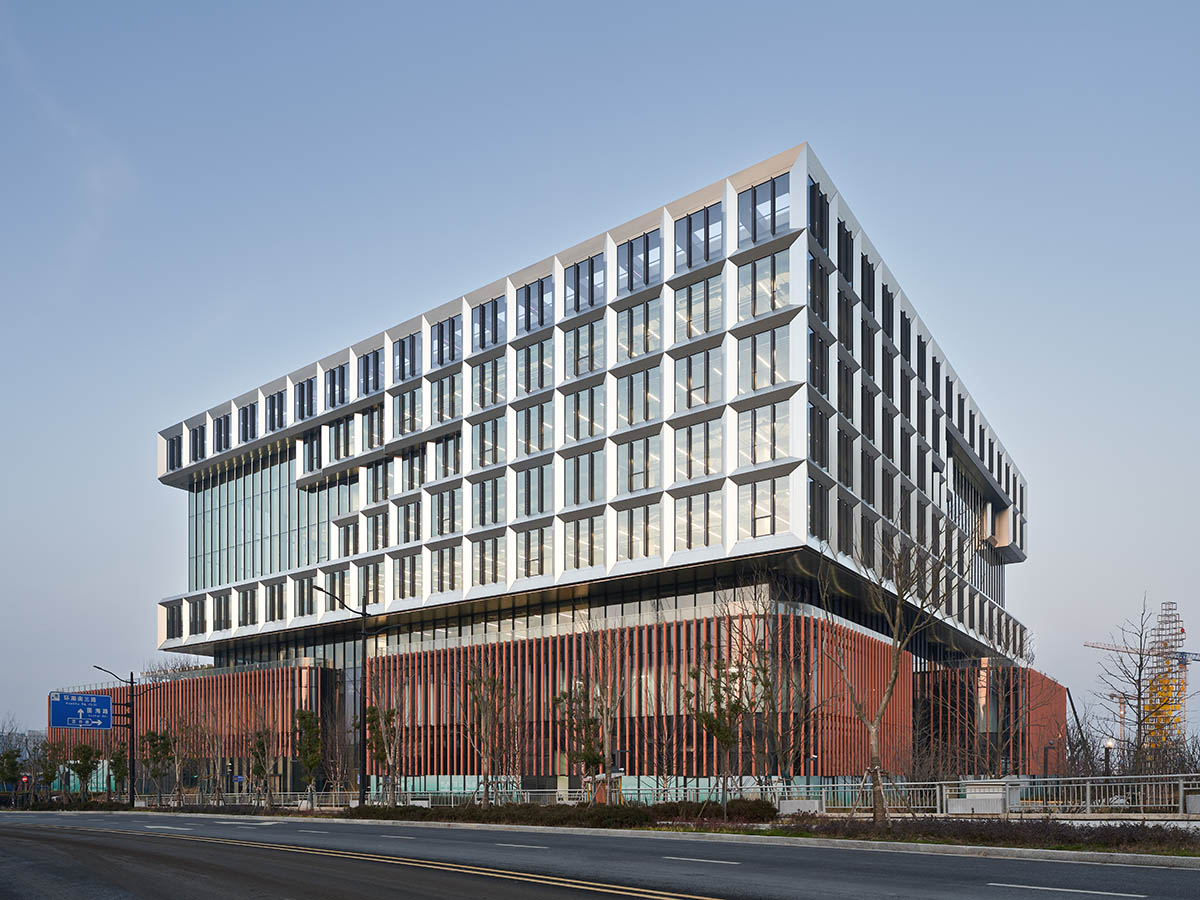
Image © Kingkay
The World Laureates Association (WLA) Artificial Intelligence Building, also known as the "AI Lab," was designed by the international studio PLP Architecture in collaboration with Arup and AISA, in addition to a larger group of consultants, on behalf of Parkland Group.
The new AI Lab, located in Shanghai's global R&D district of Lingang New Area, is built to specifically address the demands of deep learning and machine learning. The design team conducted extensive research, which showed that the majority of AI companies currently operate from generic and fragmented spaces, which prevents innovation and collaboration.
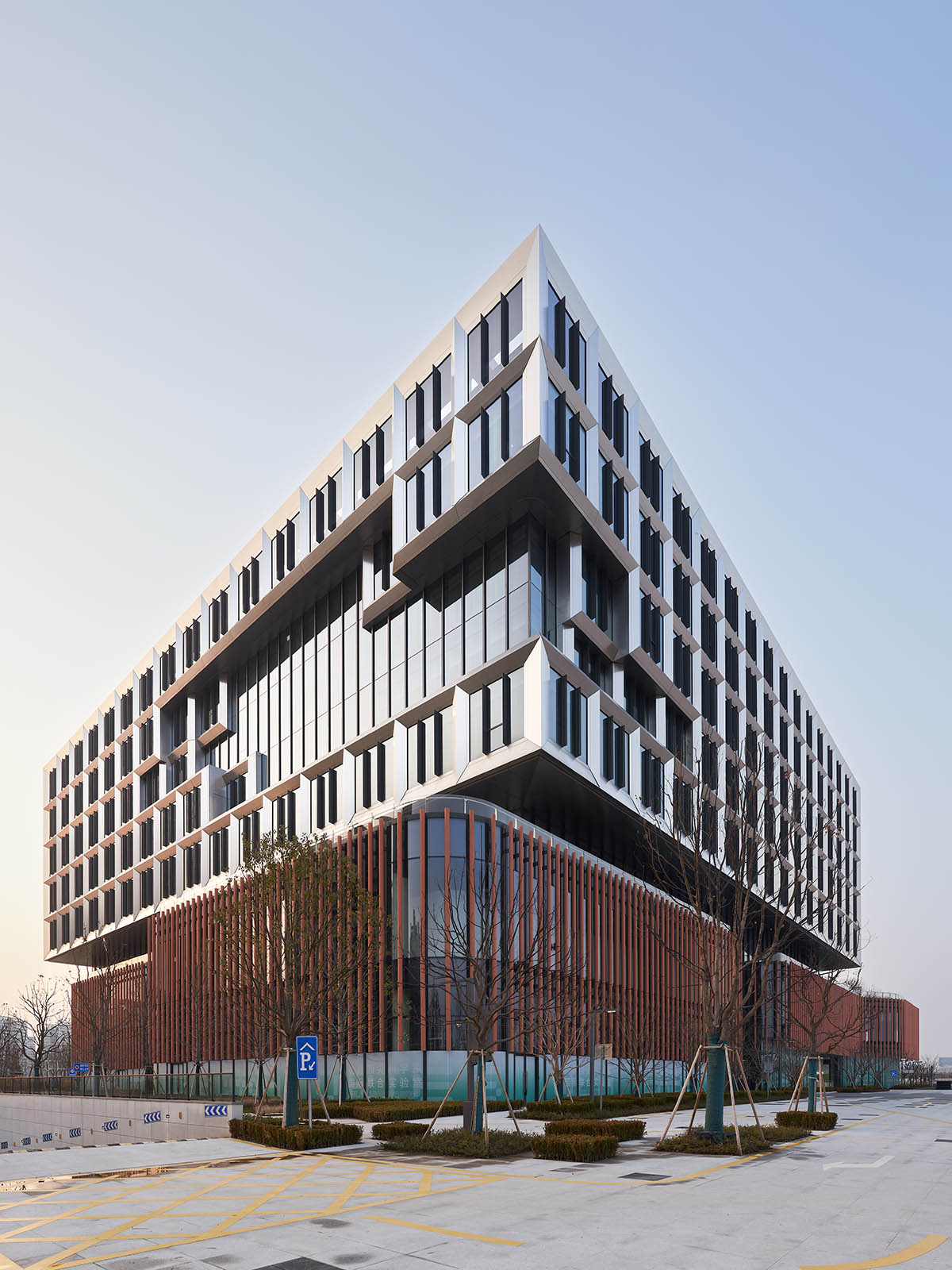
Image © Kingkay
The AI Lab provides a complete ecosystem under one roof in order to address this challenge. It includes safe Data Centres, General Labs that prioritize human well-being, Specialist Labs for a variety of technology experiments, and a Super Lab for physical simulations.
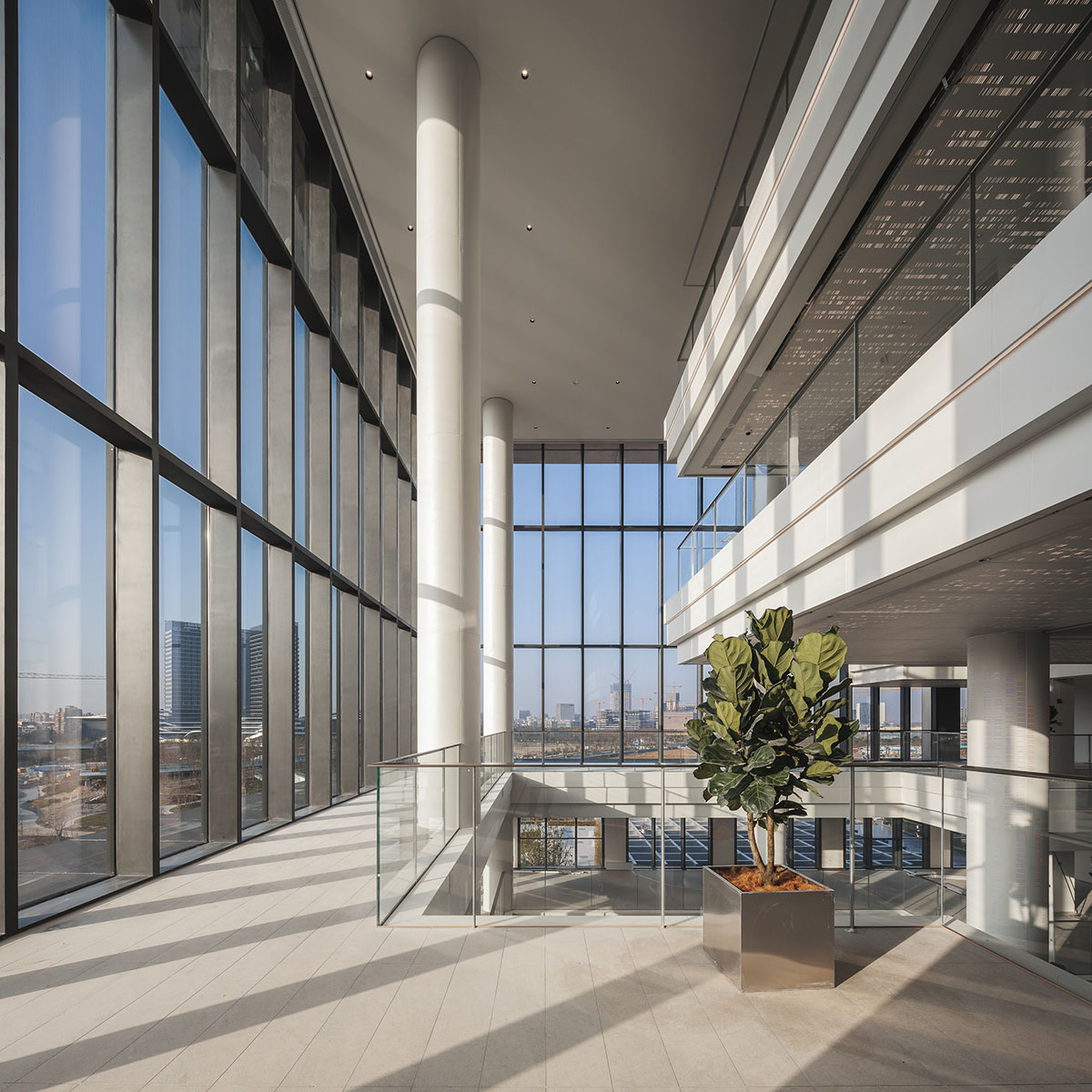
Atrium © Lin Song
Putting AI on display
The AI Lab is an exception that promotes transparency and openness. When appropriate, building users and the general public can view activity in the key research and development spaces because they are situated at street level and features glass walls.
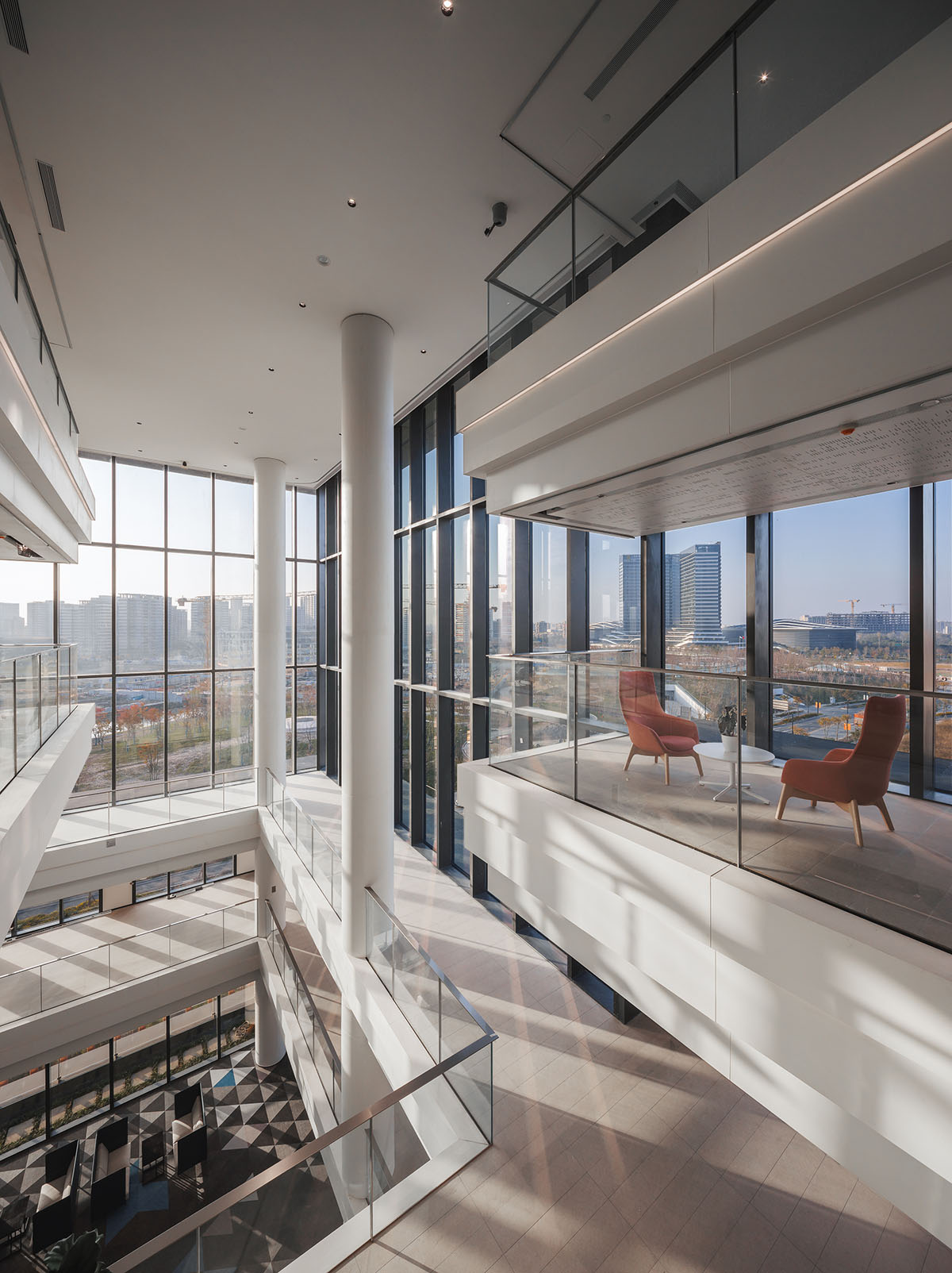
Atrium © Lin Song
It offers a world-class workspace
The comfort and social interaction of the researchers are given priority at the AI Lab, even above functionality. Five different collaboration spaces are designed within a spacious central atrium, promoting cross-disciplinary interaction and dismantling research silos.
The purpose of interior lighting is to increase productivity and creativity. Gardens and roof terraces with landscaping encourage scientists to unwind and rejuvenate.
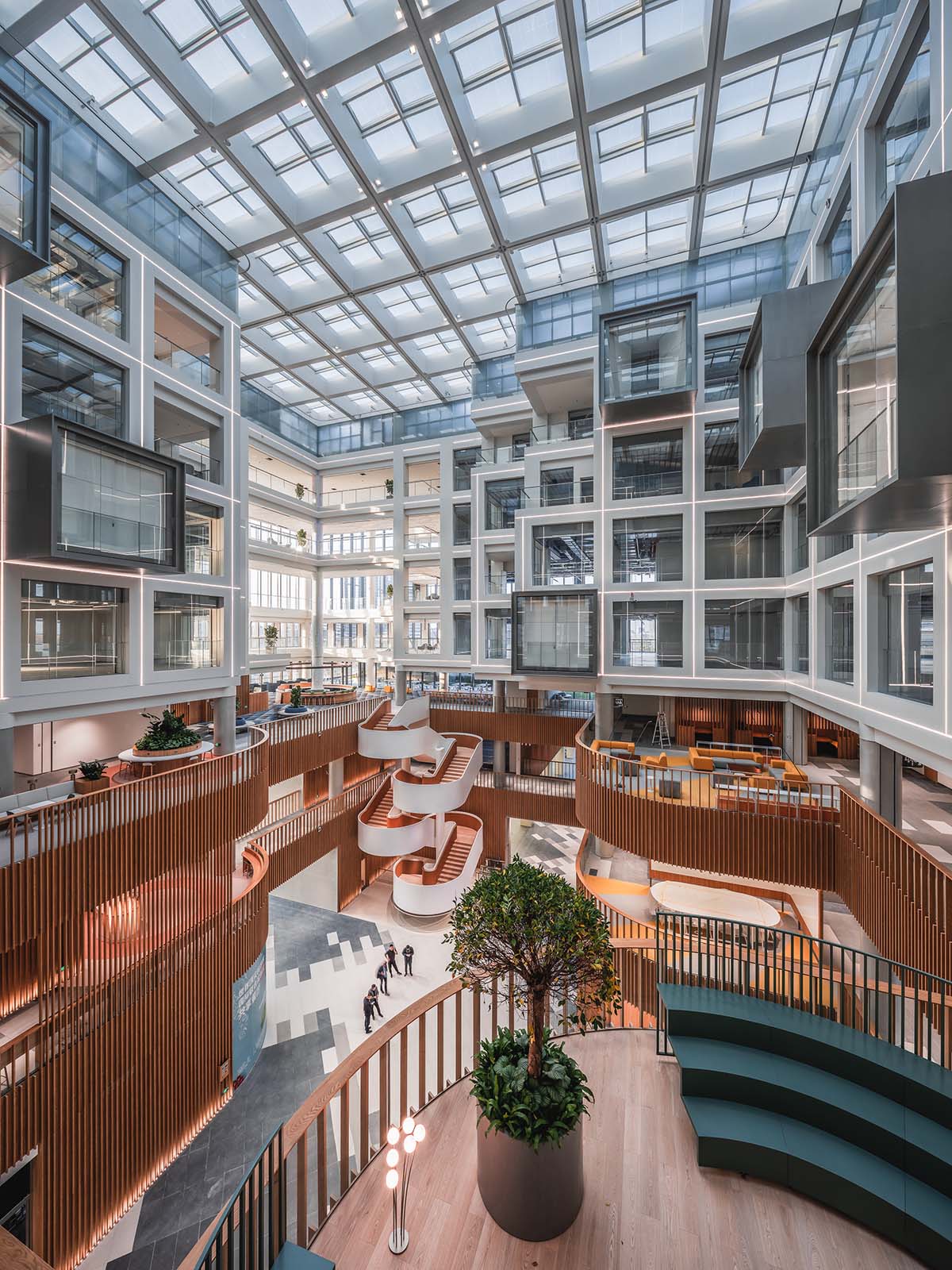
Atrium © Lin Song
"The AI Lab is where human ingenuity meets the boundless potential of AI," said Andrei Martin, Partner at PLP Architecture.
"With this first-of-its-kind building, we have designed a space to empower scientists to tackle groundbreaking research through adaptive environments, cutting-edge infrastructure, and seamless data flow."
"The result is a laboratory of possibilities, redefining our relationship with technology and blurring the line between human and machine. The AI Lab is an open invitation to the world's best minds to co-create a better future together," Martin added.

Atrium © Lin Song
Through its facades, the AI Lab incorporates strategies for both reduced consumption and energy production. Large glass units and metallic panels give the unique grid form a striking appearance while providing solar shading and natural light where it is needed.
A combination of opaque and translucent photovoltaic glass panels on the roof balance the needs for shade, energy production, and aesthetics.
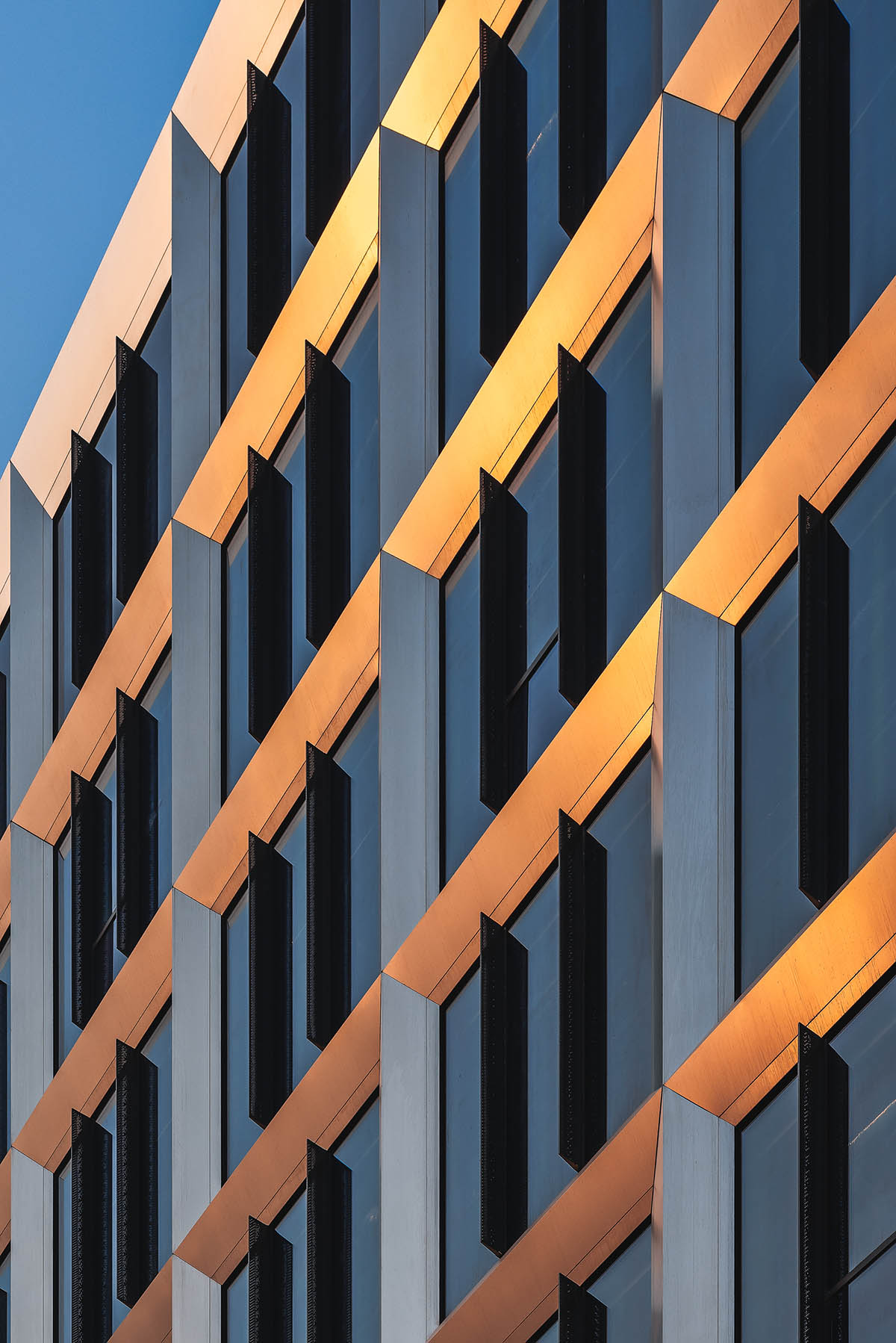
Image © Lin Song
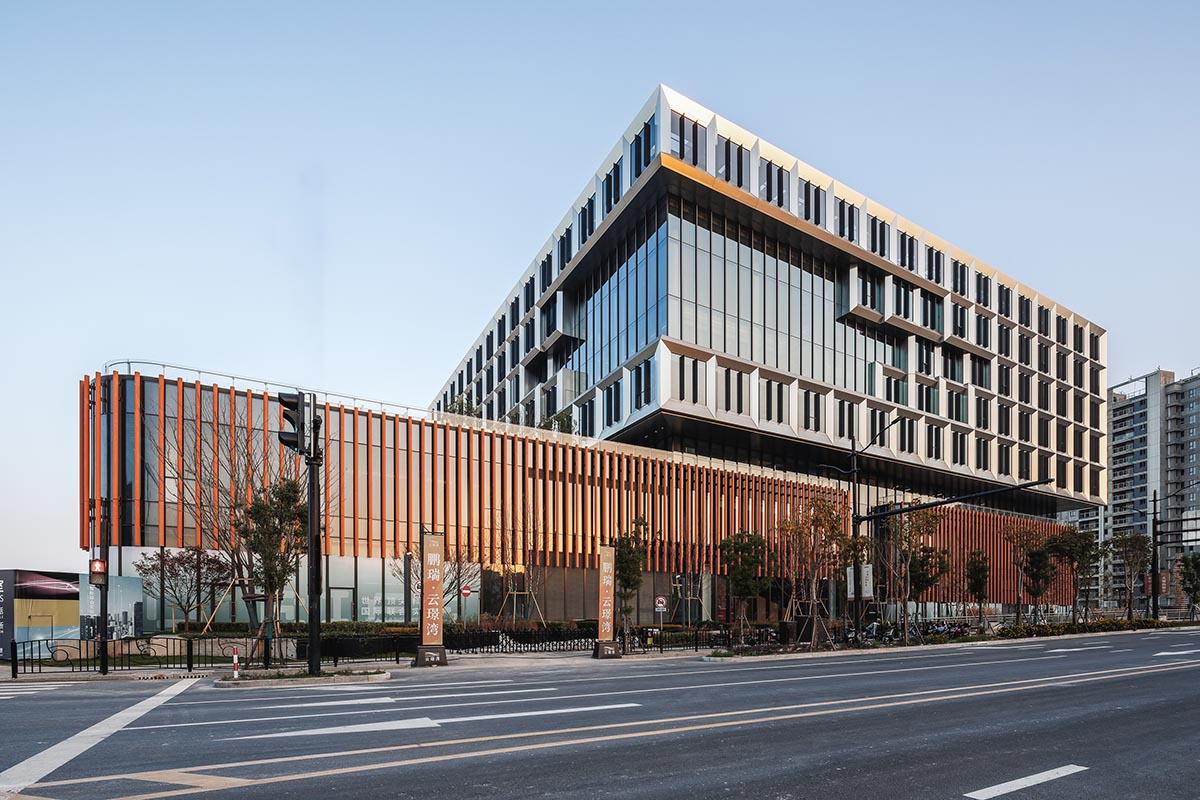
Image © Lin Song
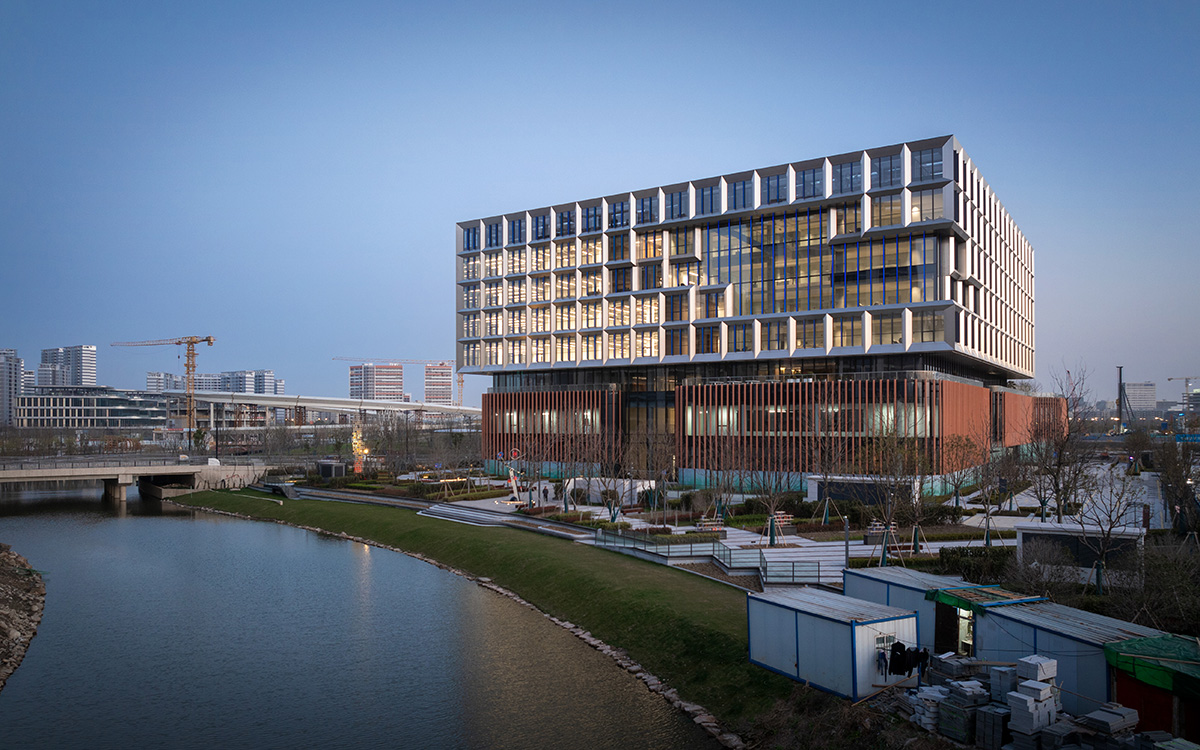
Image © StudioSZ
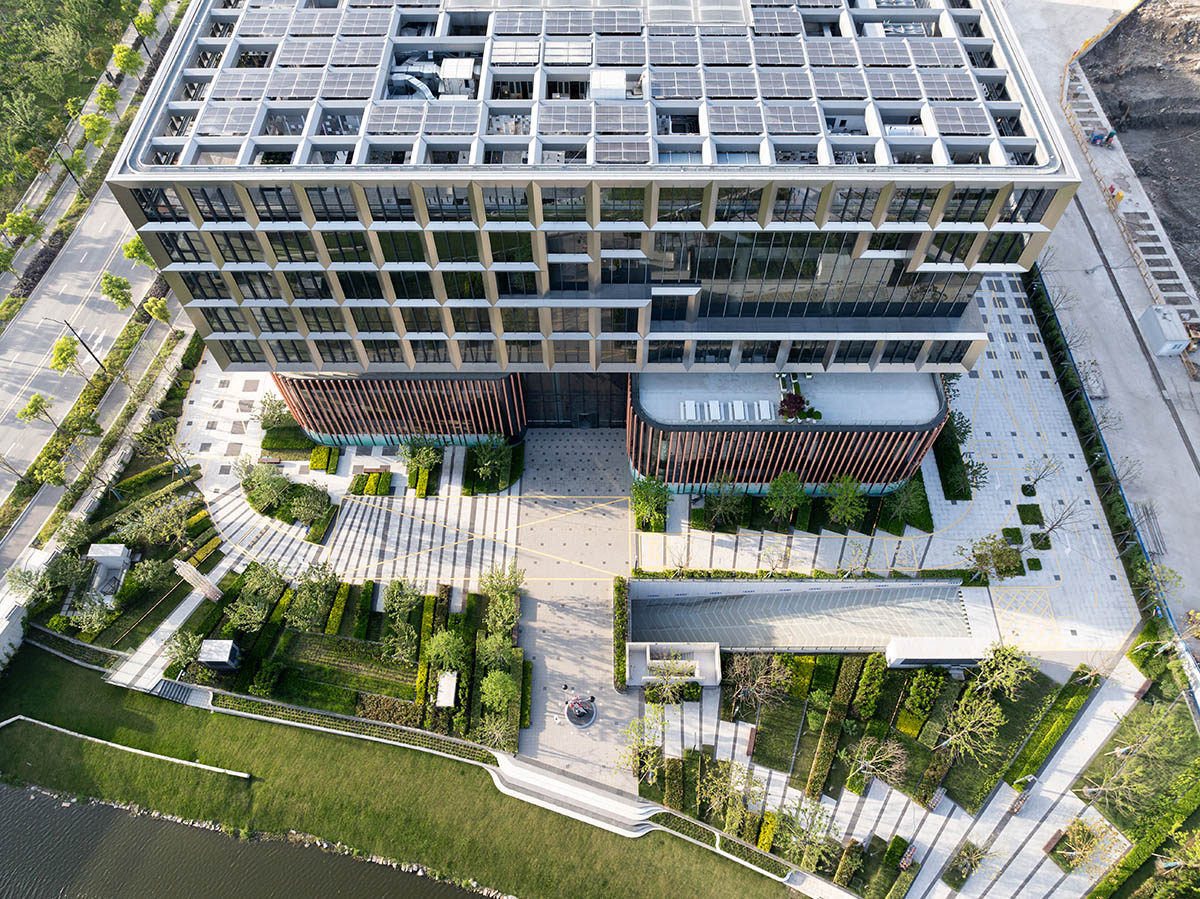
Image © StudioSZ
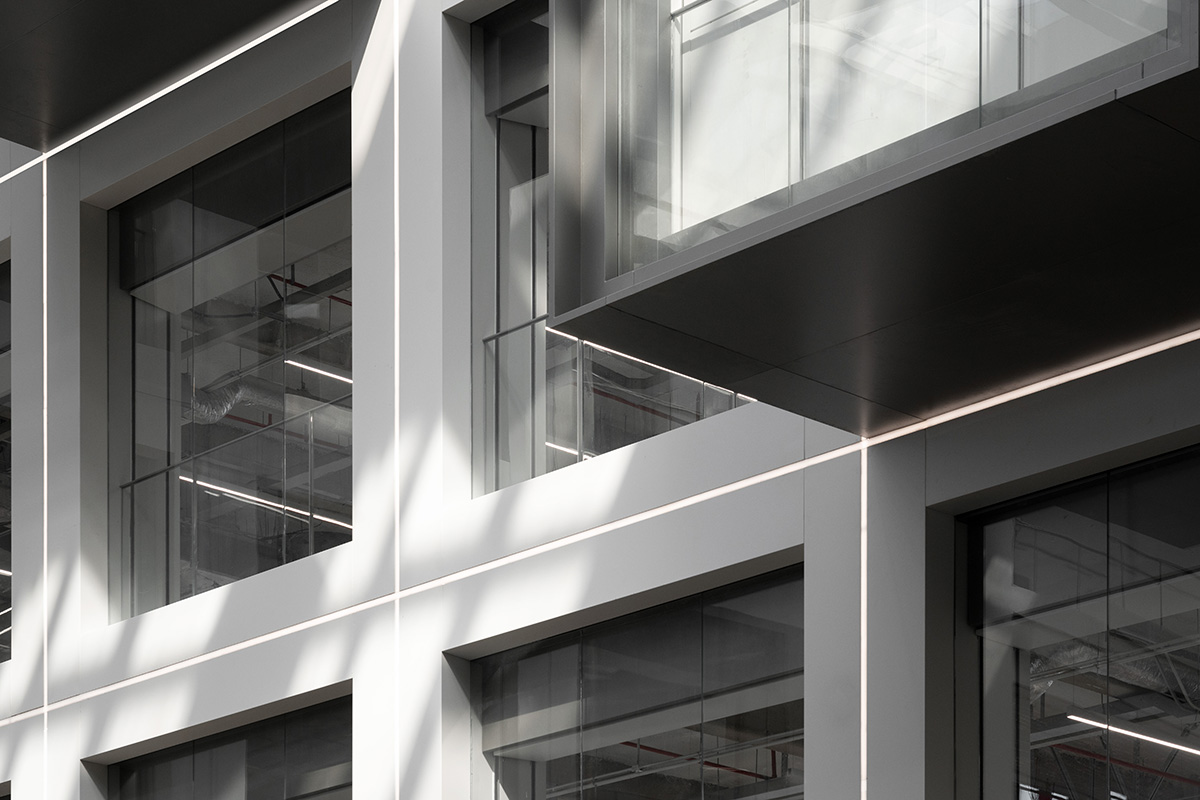
Interior. Image © StudioSZ
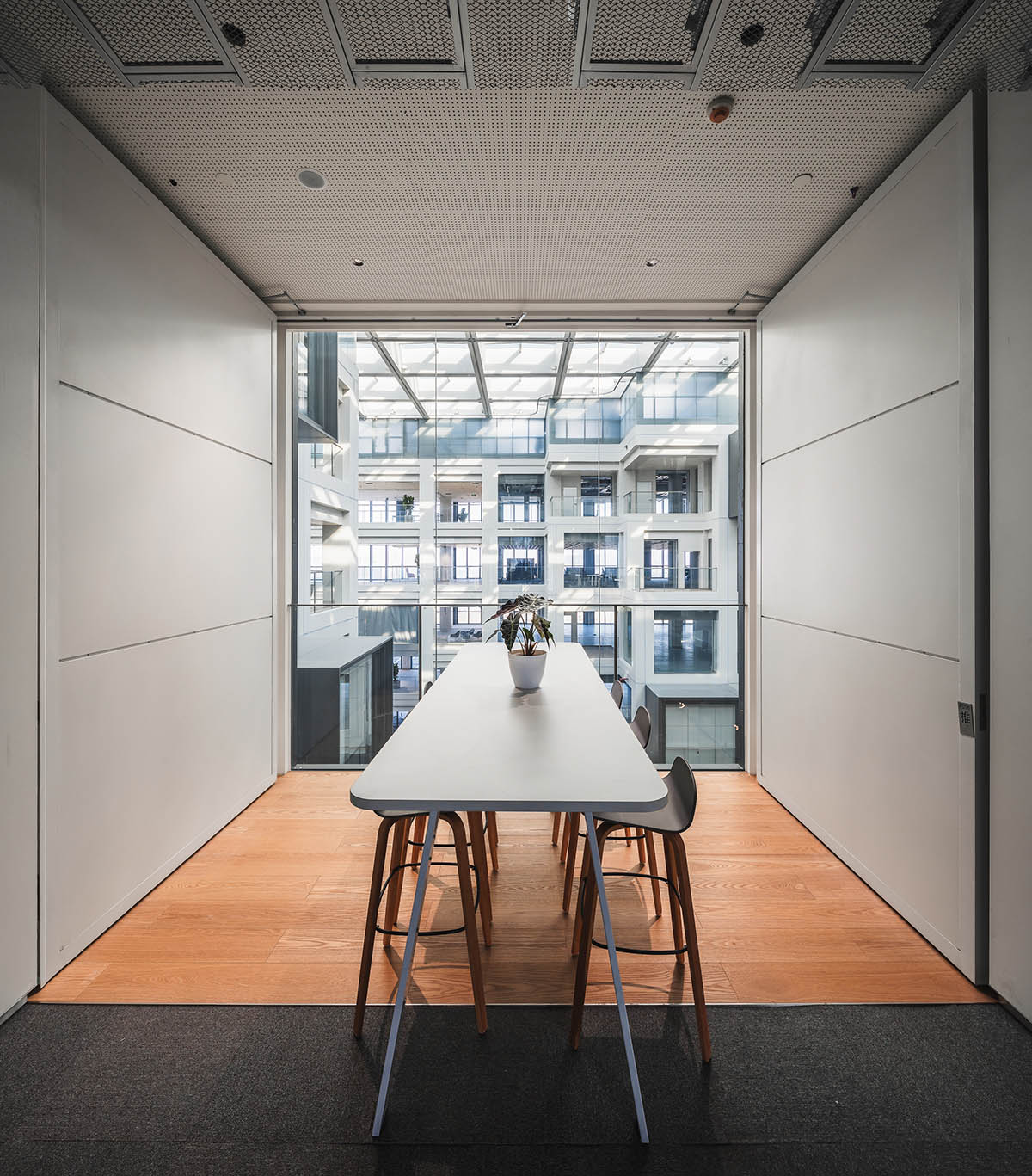
Meeting Room © Lin Song

Roof terrace. Image © Lin Song
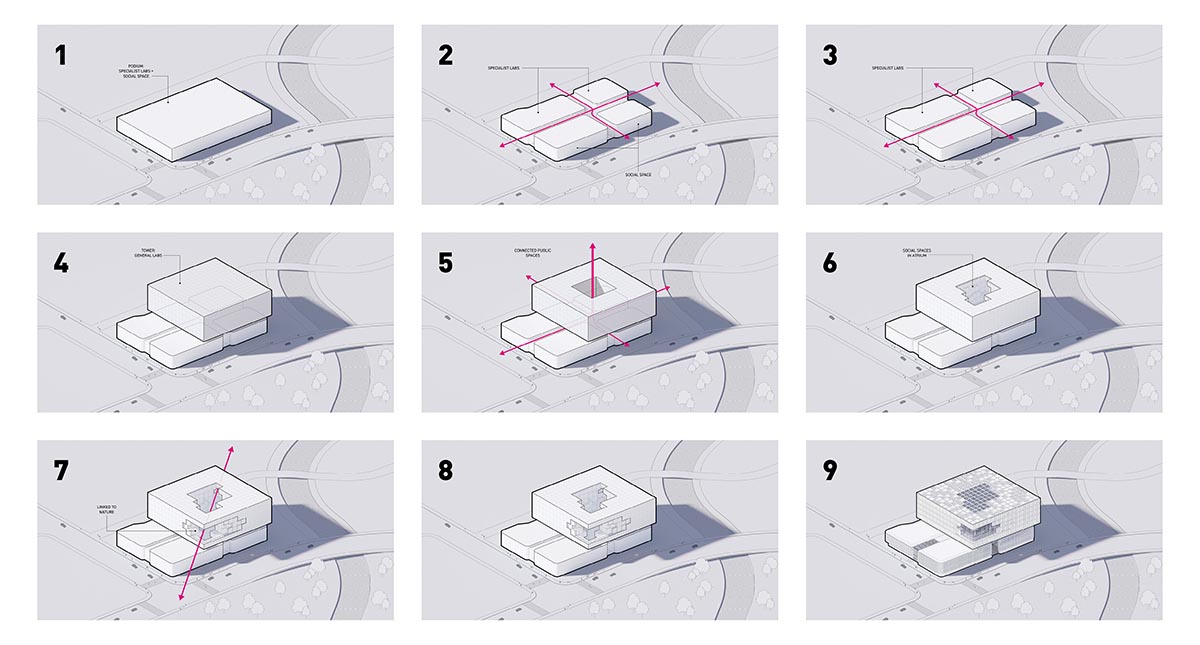
Step diagram. Image © PLP Architecture
PLP Architecture is an energetic collective of architects, designers and researchers who value the transformative role of ideas and architecture’s ability to inspire. The practice is led by an experienced and dedicated group of partners who have worked together for more than three decades.
Top image in the article: Shanghai WLA AI Lab Atrium 3 © StudioSZ.
All images © Lin Song, StudioSZ, Kingkay.
> via PLP Architecture
AI Archi-ficial Intelligence artificial intelligence PLP Architecture Research and Development technology
