Submitted by WA Contents
Krft creates Brighton College arts centre that features sculptural protruding volumes
United Kingdom Architecture News - Jul 23, 2024 - 12:52 3410 views
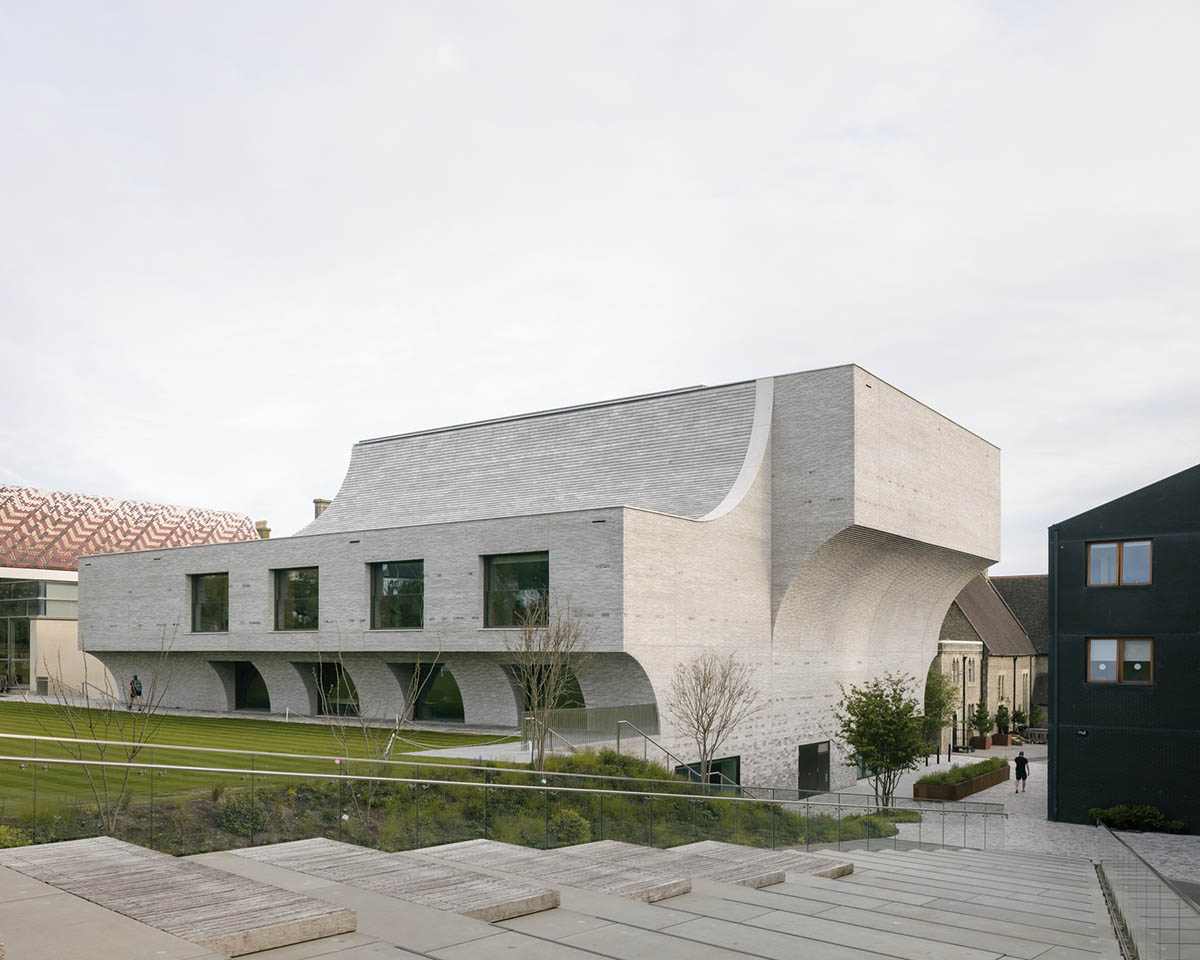
Amsterdam-based architecture studio Krft has designed a new performing arts centre for the Brighton College, which features sculptural protruding volumes in Brighton, United Kingdom.
Named Performing Arts Centre Brighton College, the building houses 400 seats in a beautifully detailed, timber-lined theater alongside studios and classrooms.
Video by Jim Stephenson, courtesy of Krft
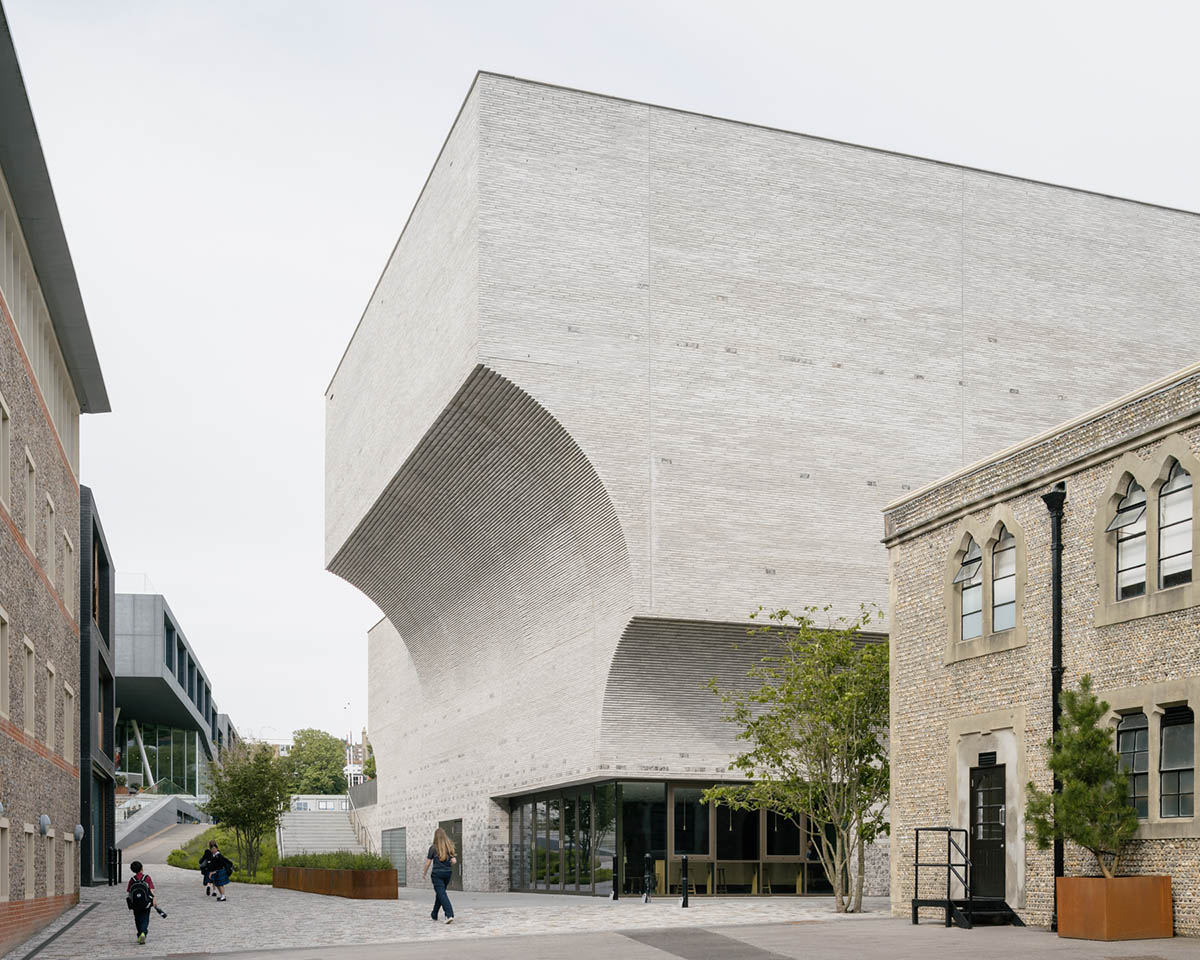
Historical and contemporary architecture come together at the pivot point of the campus grounds
Krft was commissioned to design a 400-seat theater in a constrained space in the project plot. The recently completed School of Science and Sports by OMA and the historic, traditional Victorian Gothic Main Building from the 1849s by Sir George Gilbert Scott are situated between the new arts center.
The Hopkins' Teaching Block, Eric Parry Architects' Music School, Allies and Morrison's Boarding House, and OMA's School of Science and Sport all form a part of a wider masterplan.
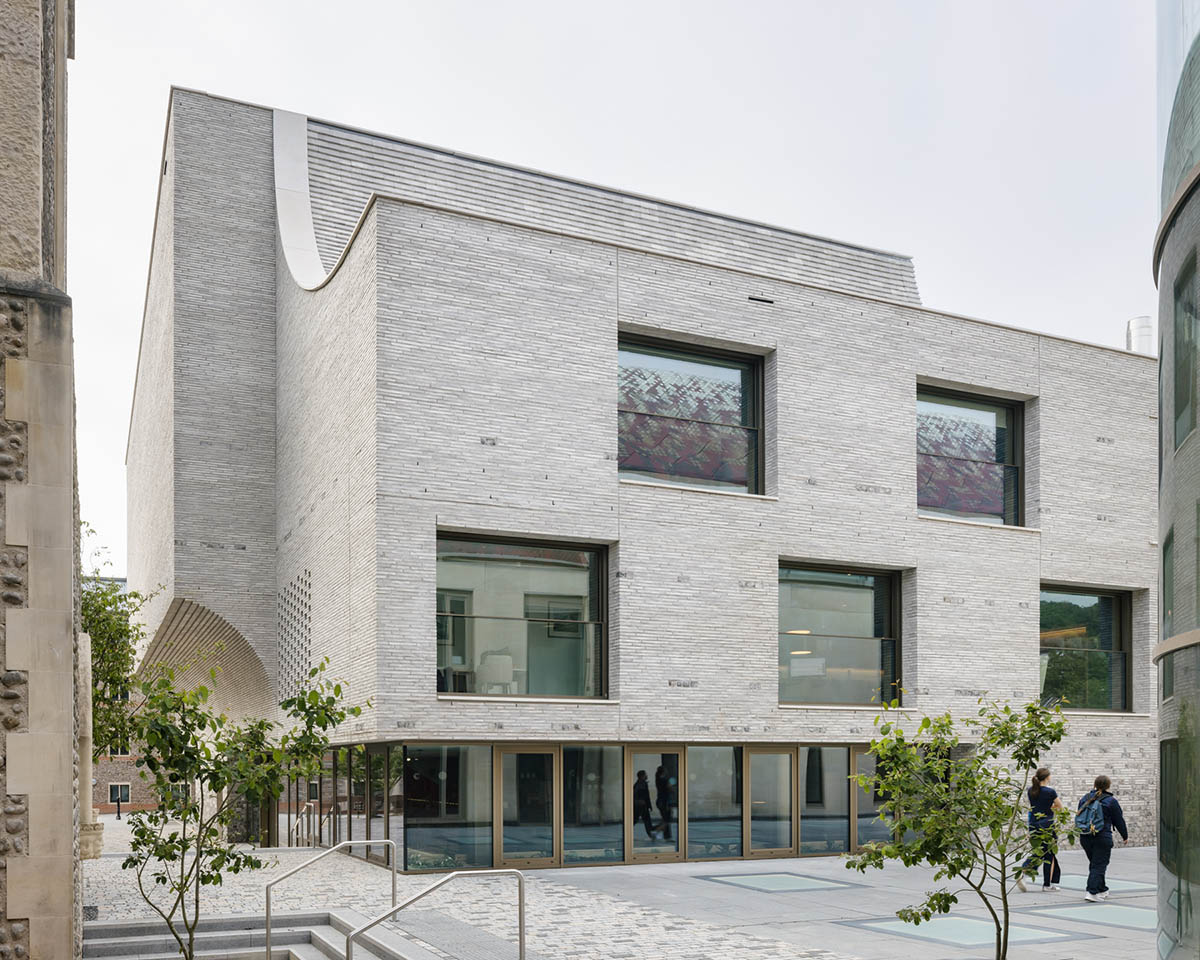
By setting the building apart, new intimate outdoor spaces appear in between old and new, with an underground connection between the PAC and the Music Building
The sensitive yet bold sculpture designed by Krft puts students at the center of the new space. A central component of the school's mission has been utilizing architecture to better and enrich the education of its students.
The exterior skin of the arts centre is made up of a light brickwork that integrates the flint stone gradient that is prevalent throughout the historic campus unifies the exterior.

The sculptural configuration of the functions is unified with a light brickwork dress that incorporates a gradient of flint stone, omnipresent on the historical campus
The Richard Cairns Building's completion signifies the end of a 15-year masterplan that has completely changed the campus of the 19th century.
"By a mix of intention and good fortune, we have created a veritable theme park of outstanding contemporary architecture in a very traditional Victorian Gothic setting," said Head Master Richard Cairns.
"Huge numbers of pupils have since been inspired to become architects and engineers as a direct consequence of what they have seen developing here over the last 15 years."

On the Home Ground, the building forms an ensemble with the new School for Science & Sports and opens up a view to Gilbert Scott’s Main Building
The college is renowned for its innovative educational program, and architecture plays a key role in this. Their willingness to try new things is evident in their decision to work with the emerging Dutch architectural studio Krft.
For a two-stage competition, five architecture firms from the US, Germany, the UK, and the Netherlands were invited. The project was awarded to Amsterdam-based studio krft in 2019; their proposal placed the students at the center of the theater's design and prioritized the theater as a school building.
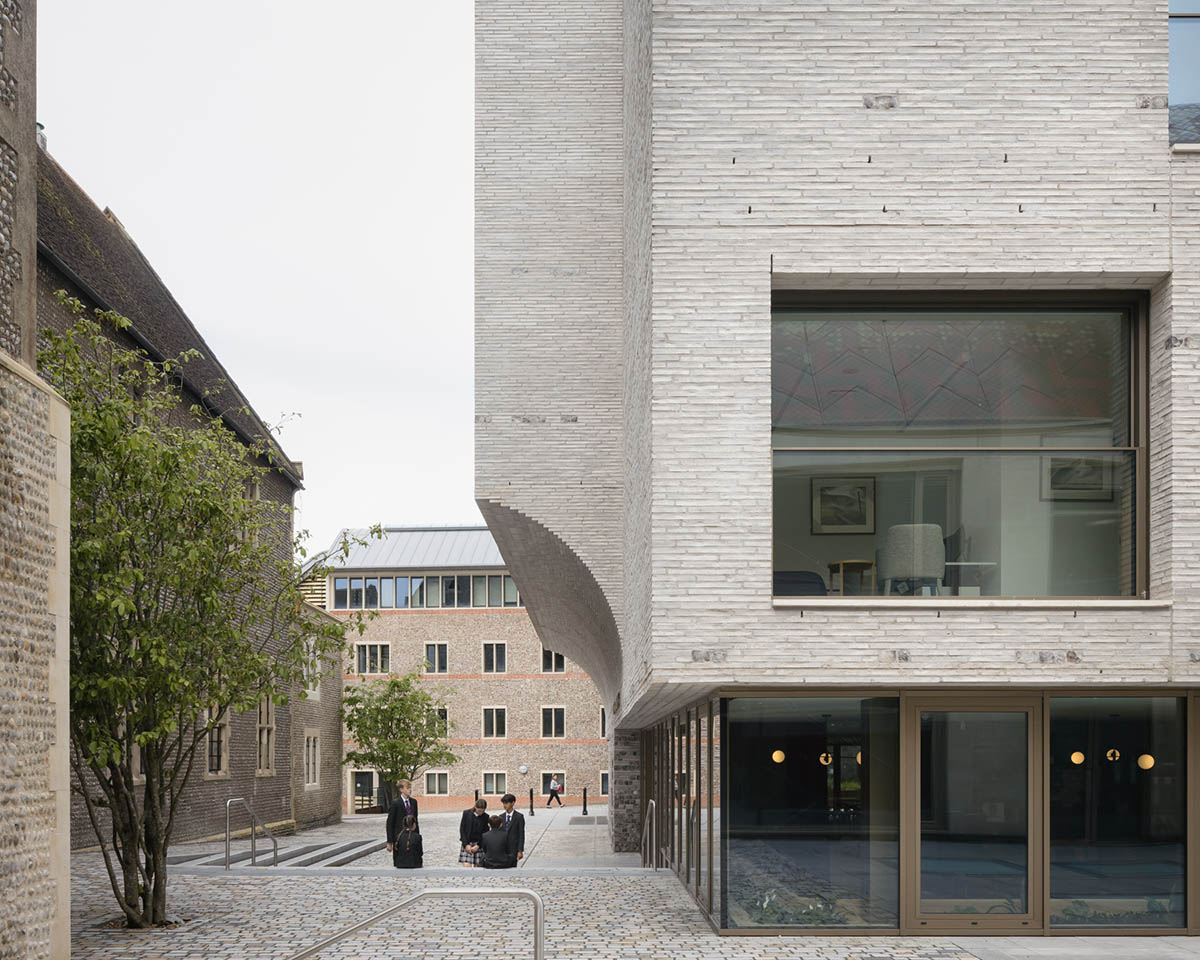
On campus level, the social spaces of the building open up to the outdoor areas
Two students from Brighton College took this so literally that they joined the Amsterdam studio to help the design team in the early stages of the project.
Following their winning entry in 2019, Krft worked with Nicholas Hare Architects (NHA) to lead the design for the planning application stage.
From the beginning of the project's technical design phase to its completion, NHA has been in charge, with krft overseeing the design. In 2022, construction commenced on the building, with Gilbert Ash designated as the contractor.
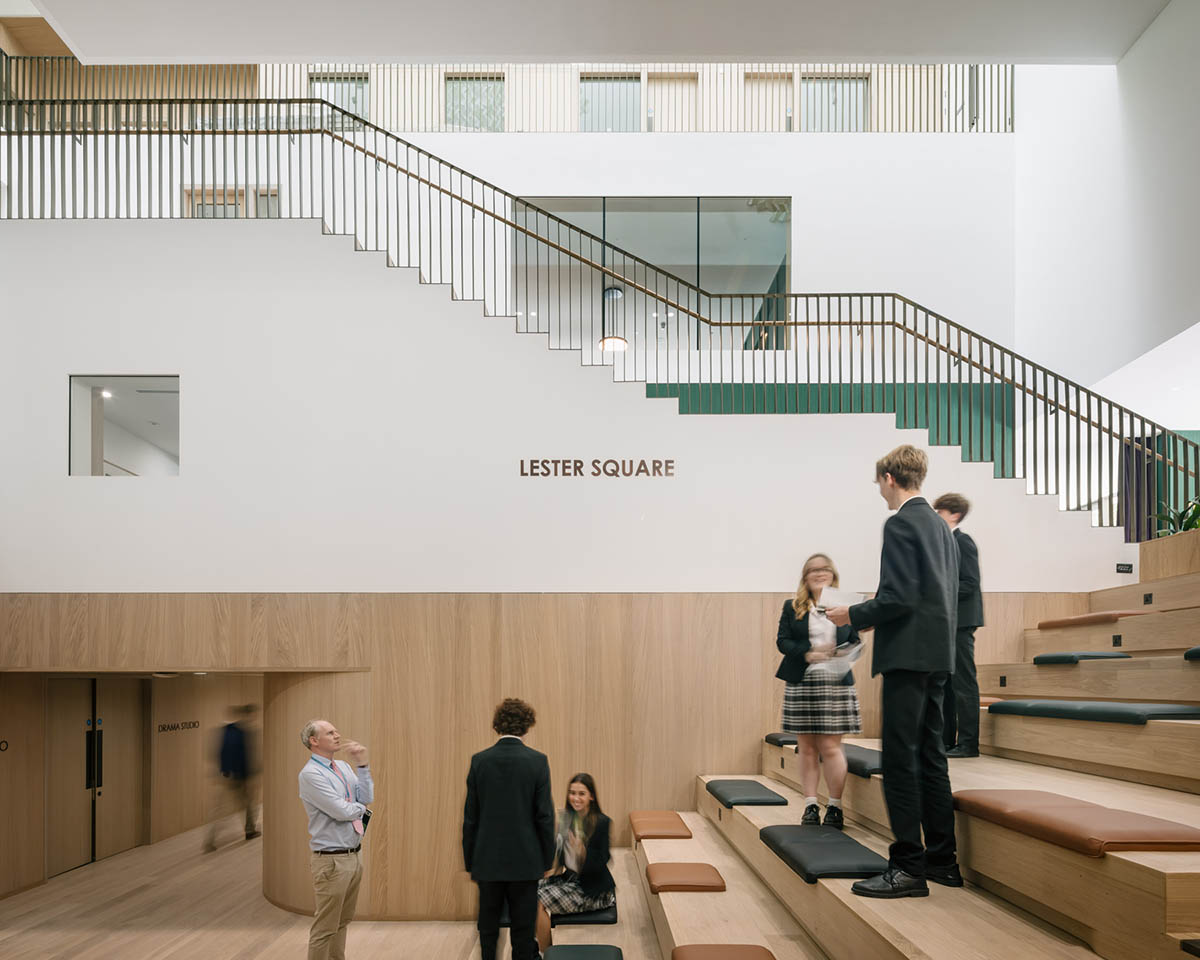
Centrally located and opening up to all directions, the ‘Lester Square’ forum is a social hub and a pivot point for all daily movement around the campus
The building was completed on schedule and within budget, opening in April 2024, despite the intricate nature of the project and the constrained historical setting.
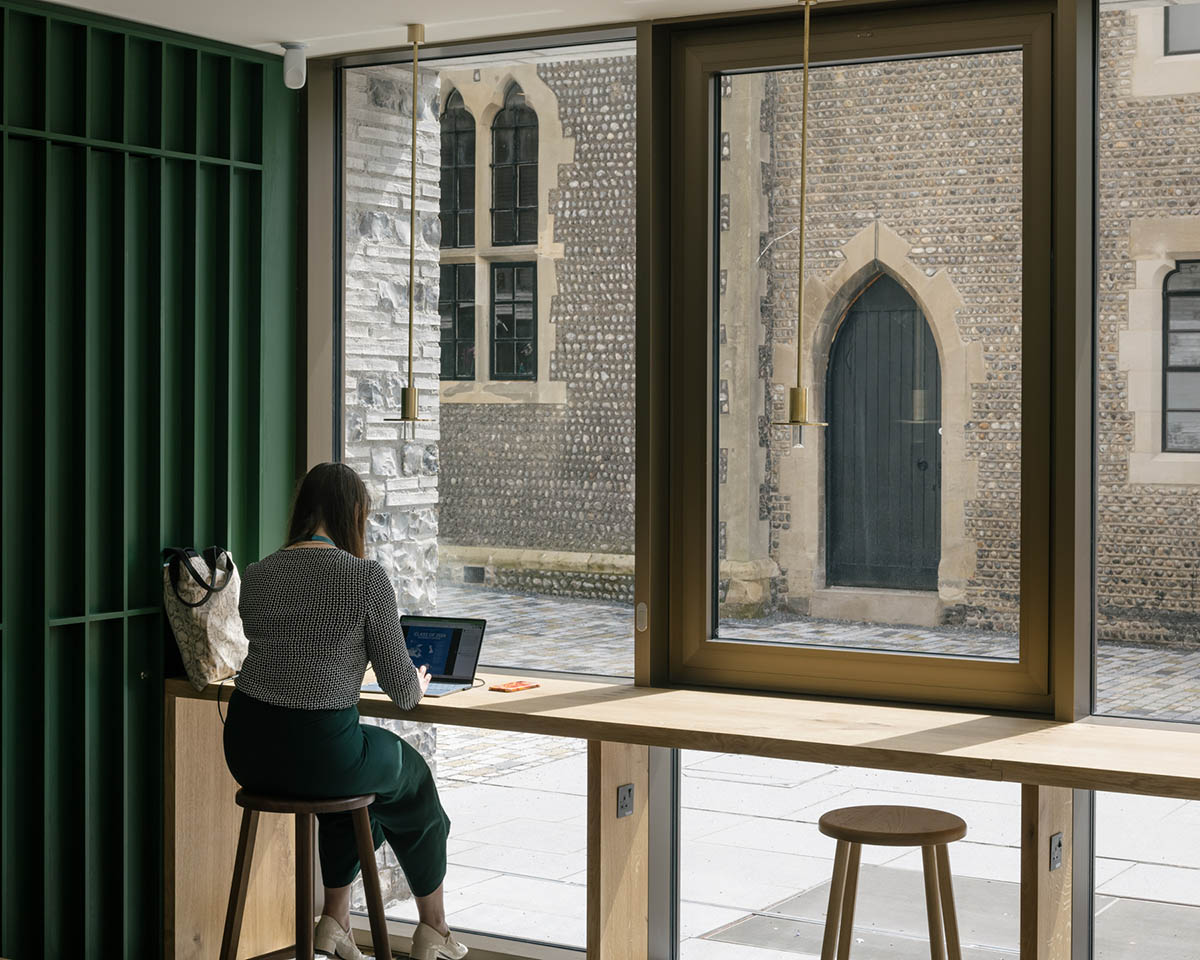
The use of flint in the facade reflects the neighboring Gilbert Scott designed Main Building
"To open up the campus level, we set out to elevate the theatre hall, so it could float above a three dimensional, transparent and dynamic social space that connects the subterranean studios to the campus grounds, the raised theatre and the English classrooms," said Krft architects and founders Thomas Dieben and Oscar Vos.
"It’s a bold move for theatre design, where a theatre is a machine, revolving around effective logistics, but it’s a necessity for a school building, on a campus that is all about social interaction," Dieben and Vos continued.

Throughout the building, small openings give peeks into the creative spaces bringing the cultural life out into the building
Being a part of Brighton's dynamic community makes Brighton College proud, and the new building will allow the school to deepen and expand the many community partnerships it already has.
These thriving and solid local ties center on social inclusion and educational equity; the school collaborates with charities, primary schools, care facilities, and environmental causes, all of which will frequently utilize the new facility.
The school hopes that the new areas will serve as a citywide example of excellence in the performing arts.
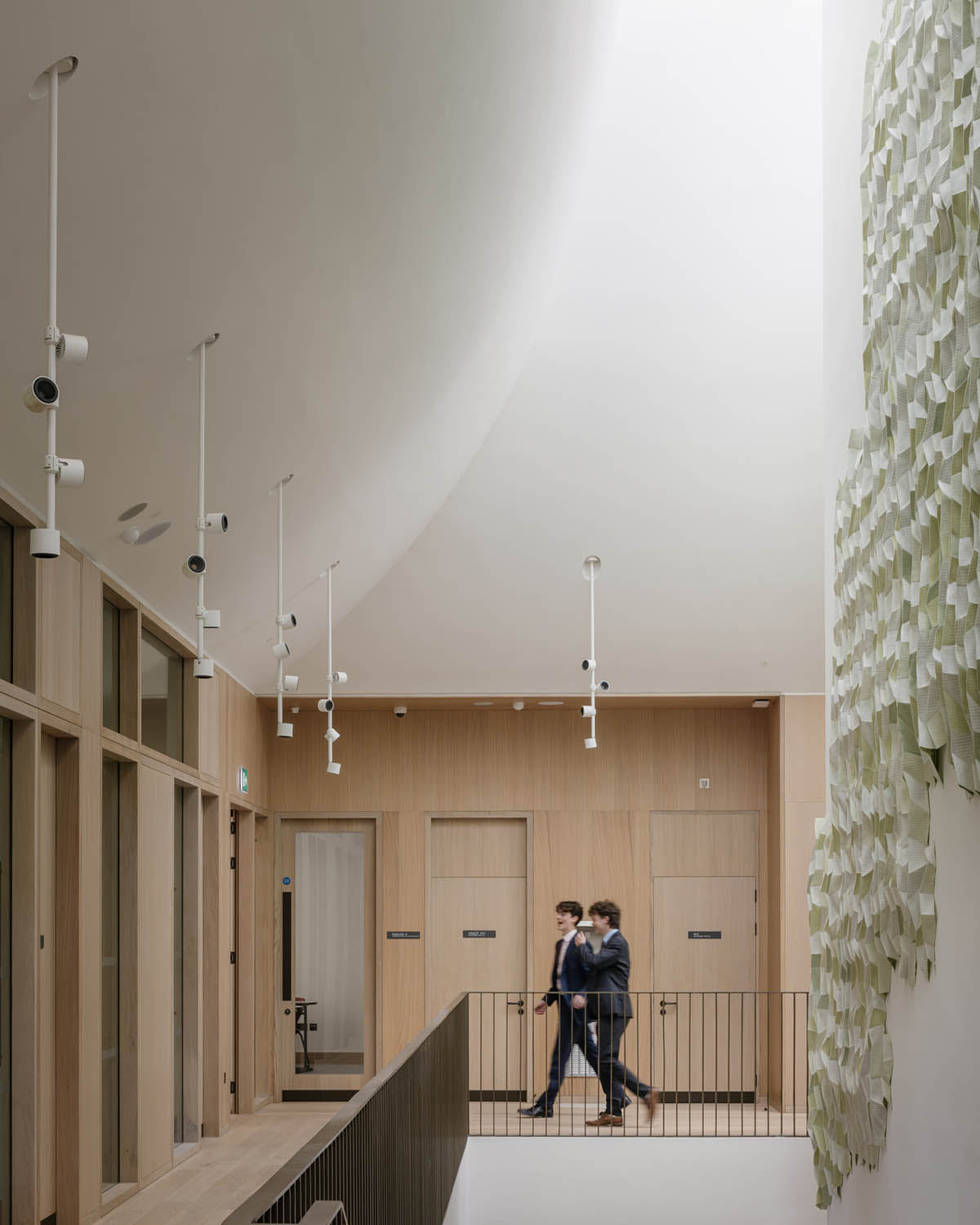
Opposite the floating theatre hall, the English classrooms are scattered around, facing the theatre box that is bathing in top lit daylight
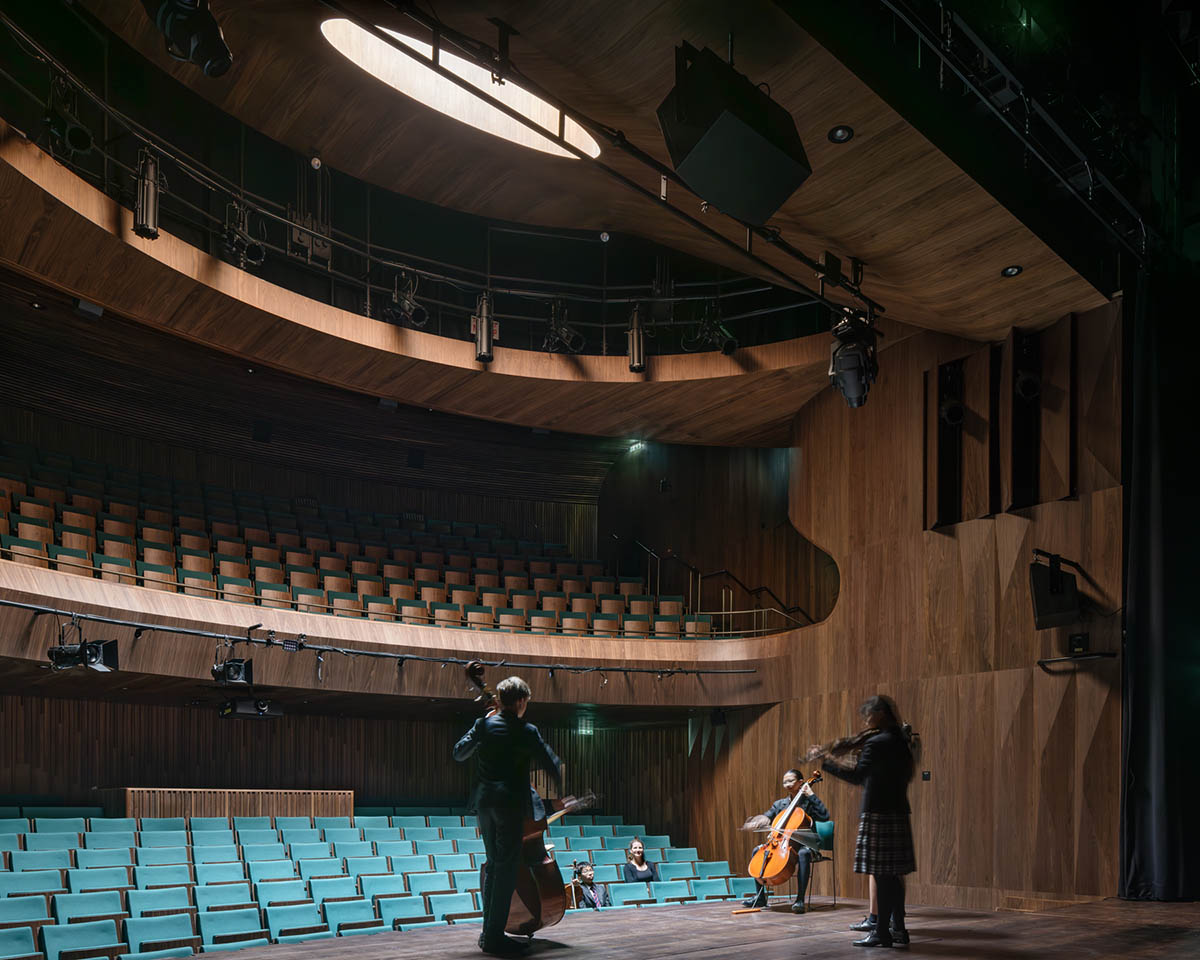
The theatre hall is equipped as a fully functional theatre space and designed as a wooden, curved playbox
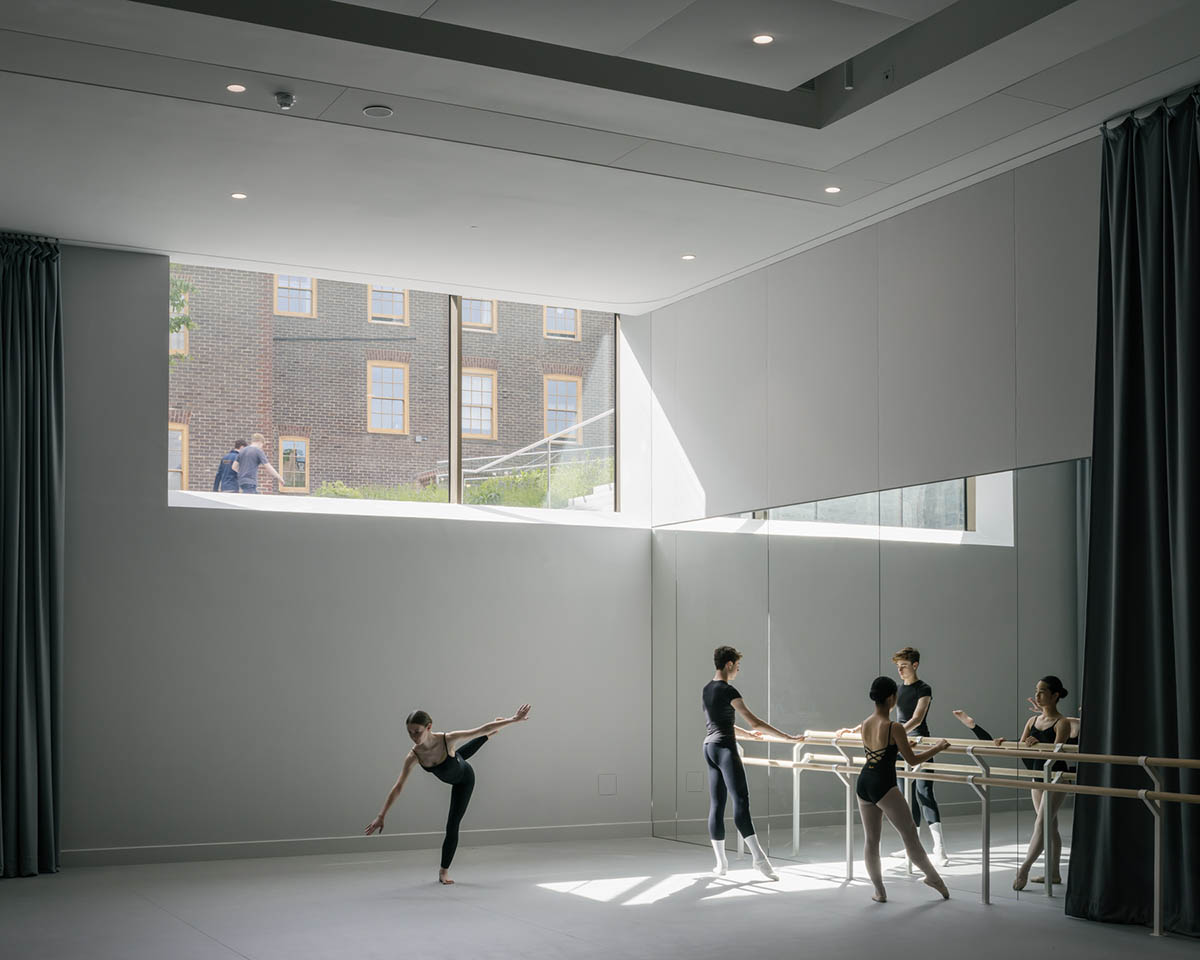
Below ground, the studio spaces use their double-height to bring in daylight and views

Next to the bright dance studio, the building contains drama studios and music practice rooms
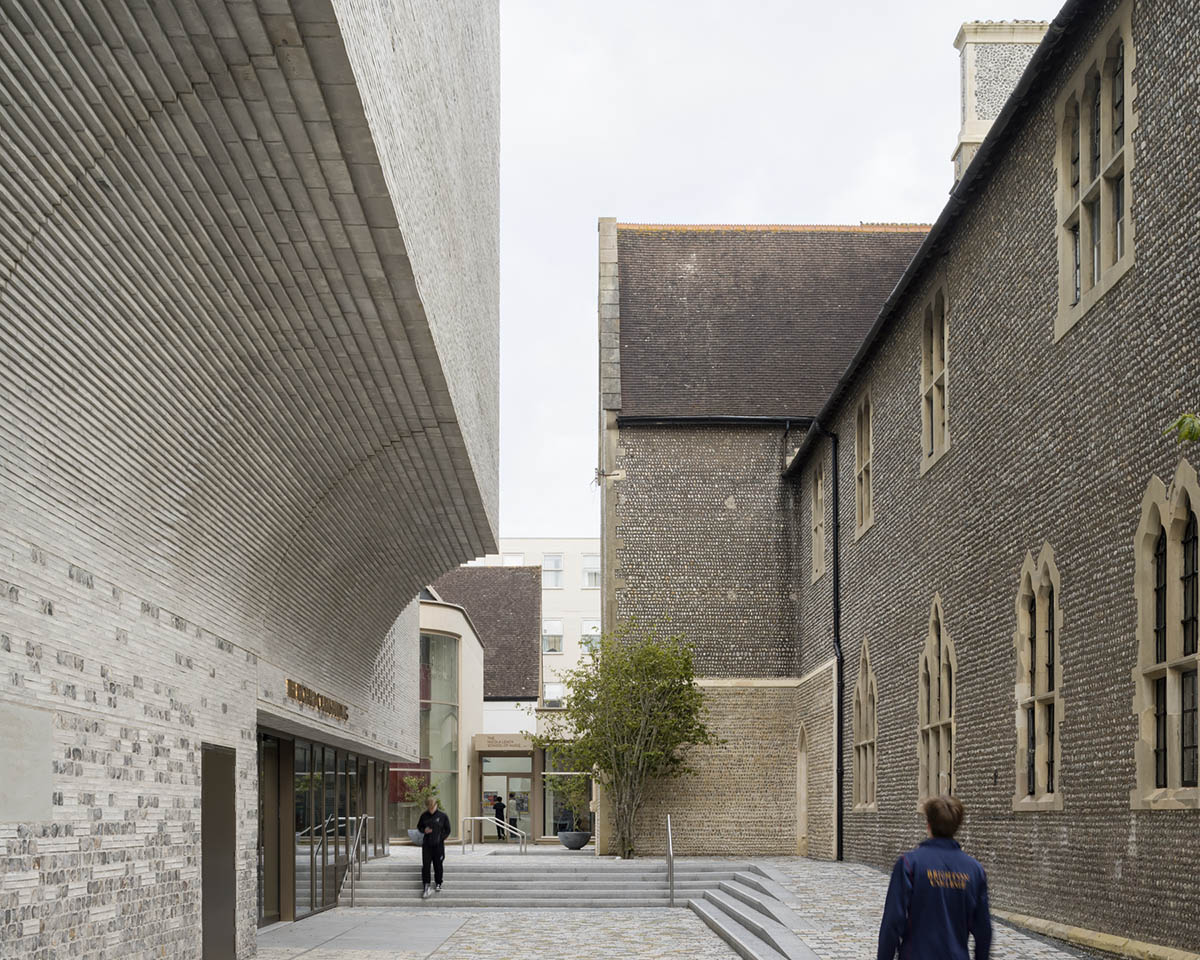
The flint stone gradient ties the lighter brickwork of the PAC with the darker tones of the 19th Century Main Building by Gilbert Scott
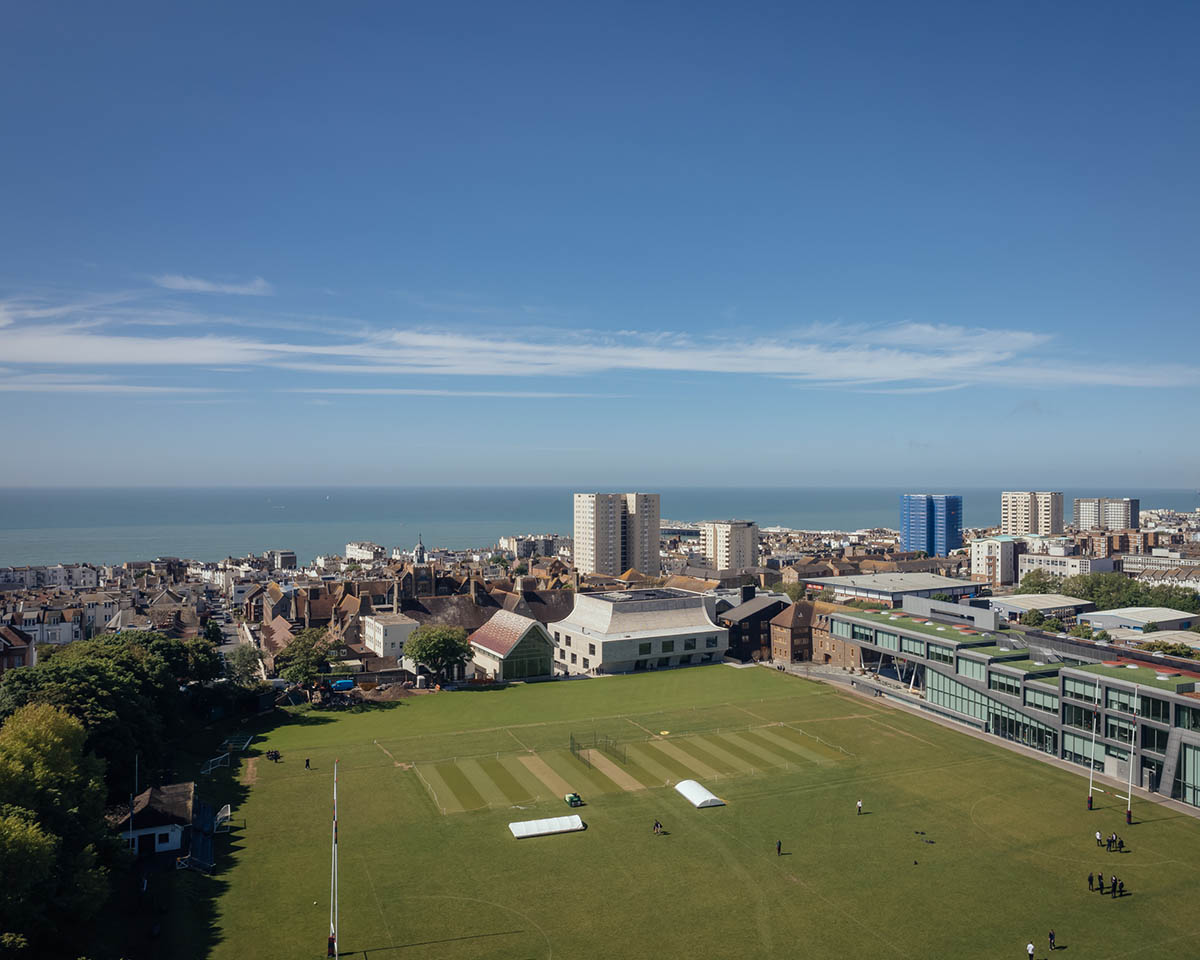
Image © Jim Stephenson
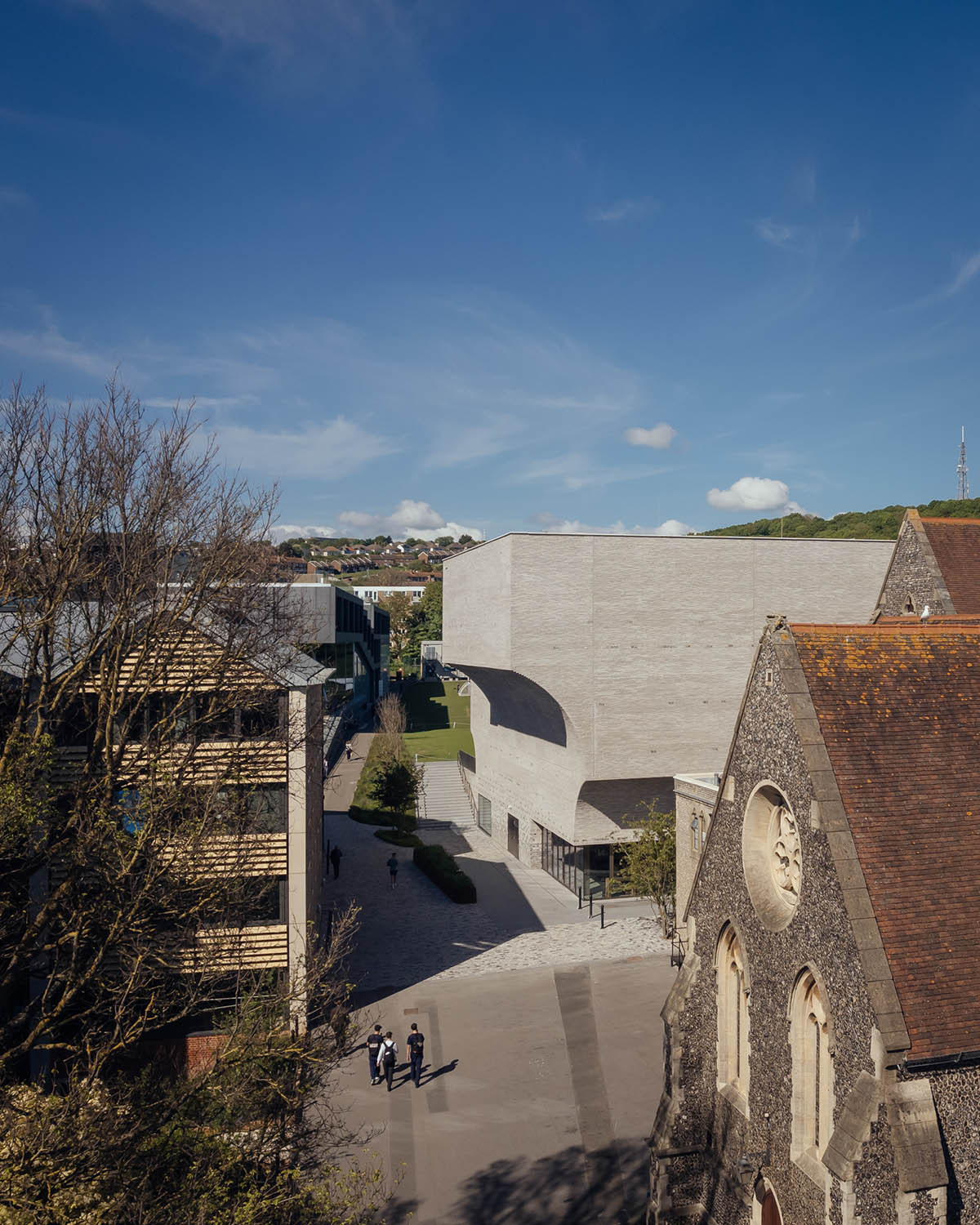
Image © Jim Stephenson

Site plan
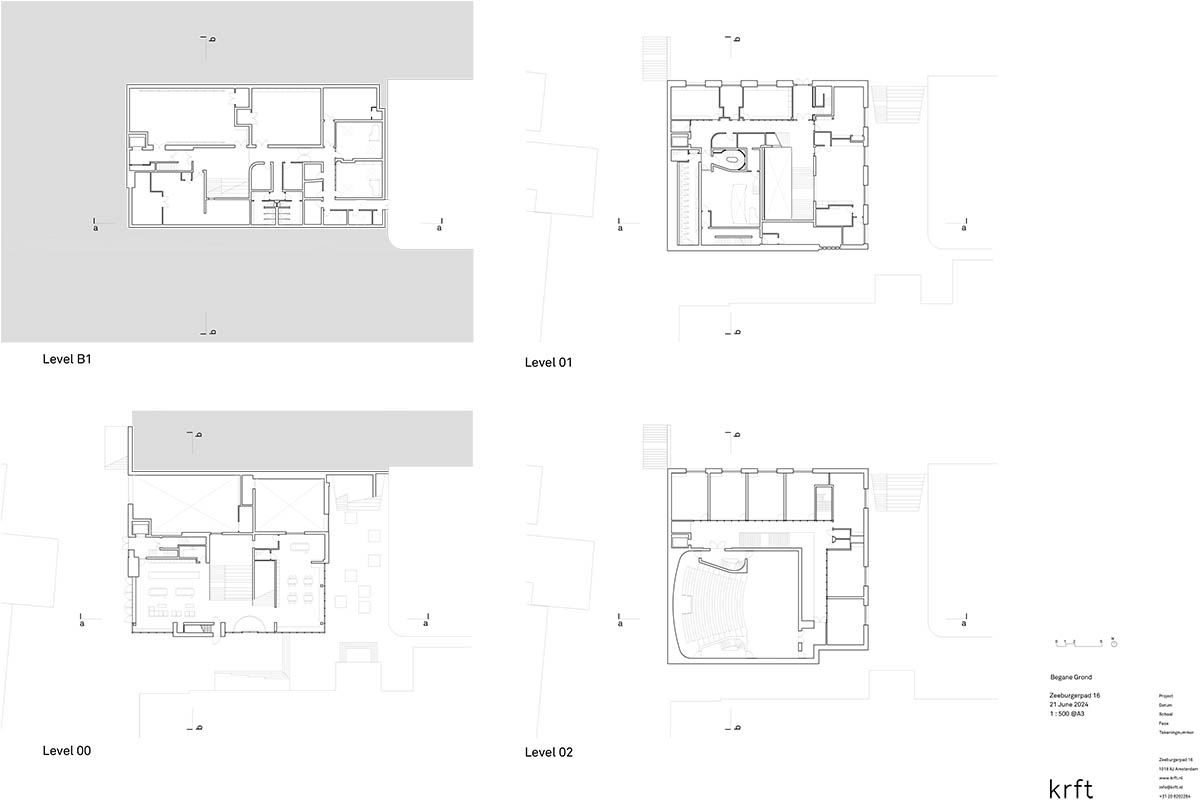
Floor plans
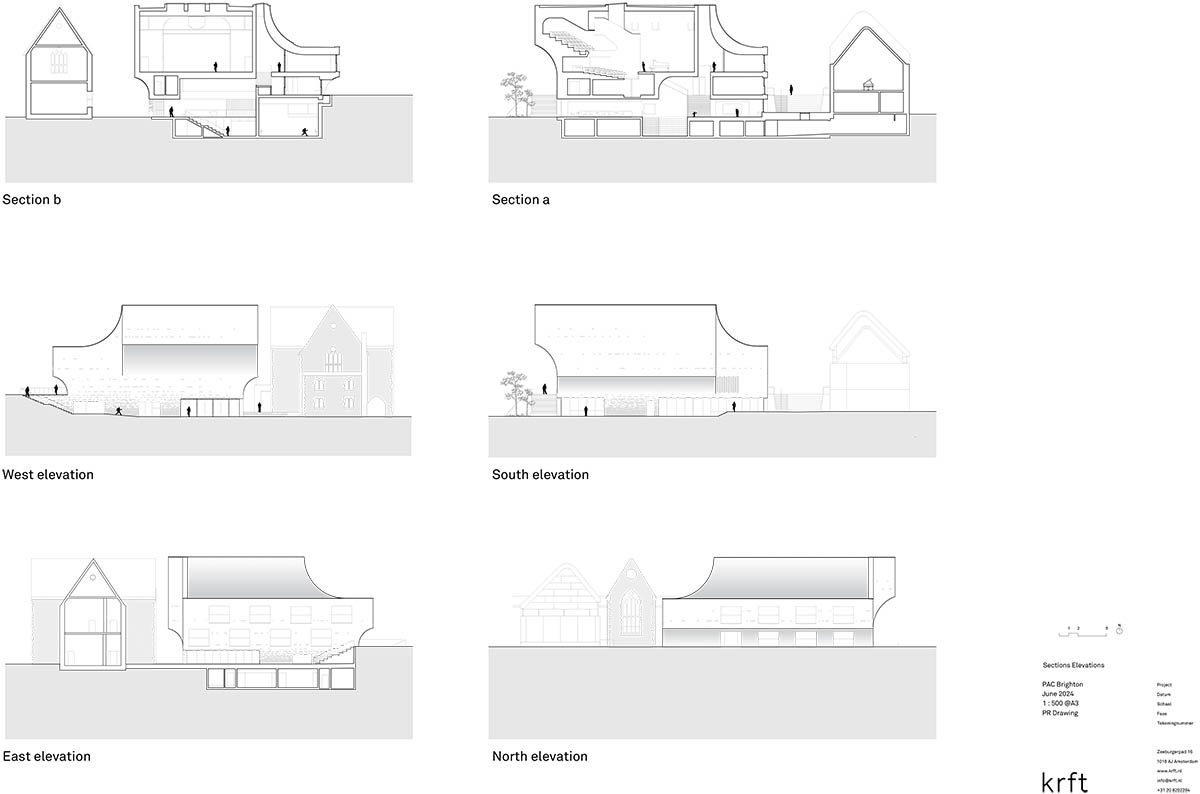
Sections and elevations
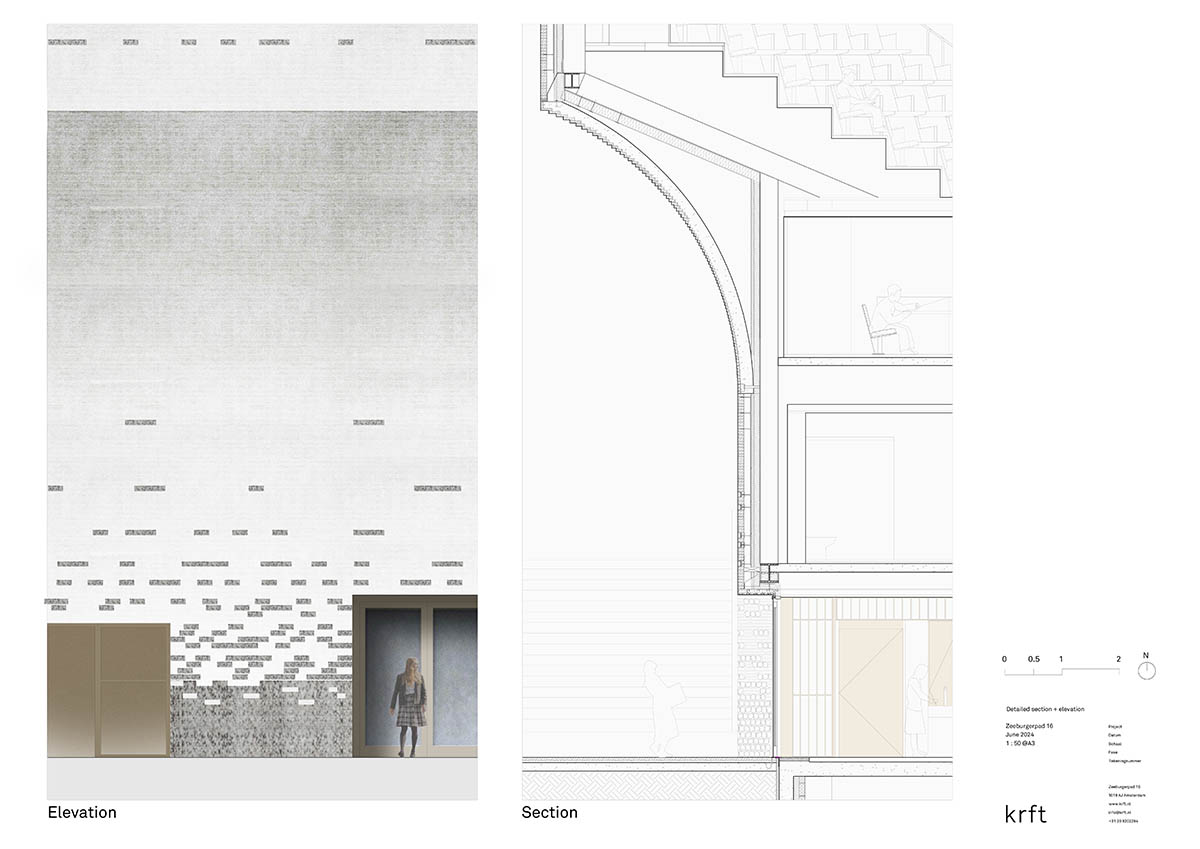
Detail
Project facts
Project name: Performing Arts Centre Brighton College
Client: Brighton College
Architects: Krft (NL), NHA (UK)
Contractor: Gilbert Ash
Project Manager and QS: Elliot Patten
Theatre Planning and Acoustics: Sound Space Vision, Imagine Sound, Richard Borkum, Arno Acoustics, Gavin Sadler, Inventive Creative Limited
Landscape Architect: Bradley-Hole Schoenaich
Acoustic Artwork: Samira Boon
Interior Design: Davies Baron
Services Consultants: Skelly & Couch
Structural Engineers: Momentum
Planning Consultant: Lichfields
Fire Consultant: The Fire Surgery
BREEAM assessor: Eight Associates
Approved Inspector: AIS
All images © Stijn Bollaert unless stated otherwise.
All drawings © Krft.
> via Krft
