Submitted by WA Contents
OMA opens new School of Science and Sport at Brighton College
United Kingdom Architecture News - Jan 16, 2020 - 13:56 13212 views
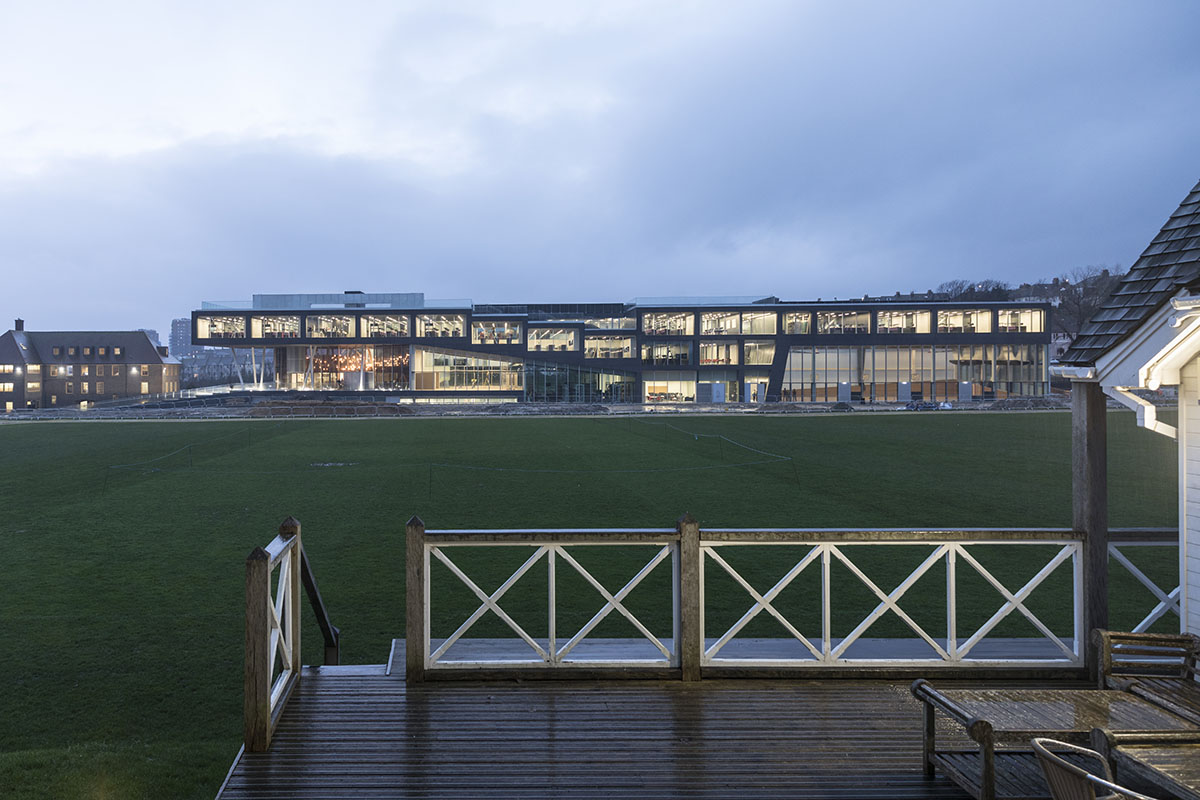
OMA has completed the new School of Science and Sport at Brighton College in Brighton, with an allocated gridded structure that allows students to walk in endless hallways in it.
The project, led by OMA Partner Ellen van Loon, has been completed at the Brighton College campus and was inaugurated in an official ceremony by Sir Nicholas Soames on January 9 in the presence of Simon Smits, the Dutch ambassador to the UK, Headmaster Richard Cairns, and Ellen van Loon.

The new school, situated in Brighton College's main playing field, aims to change the conventional character of educational buildings that we are familiar with - one of its endless empty hallways and imposed silence.
OMA's design combines the two departments - sports and science - to create a vibrant building with lively spaces where activities are not necessarily dictated by a school timetable.
 Observing that processes of learning take place outside as much as inside of the classroom, the design articulates a new idea of educational space bolstering interaction and exchange.
Observing that processes of learning take place outside as much as inside of the classroom, the design articulates a new idea of educational space bolstering interaction and exchange.
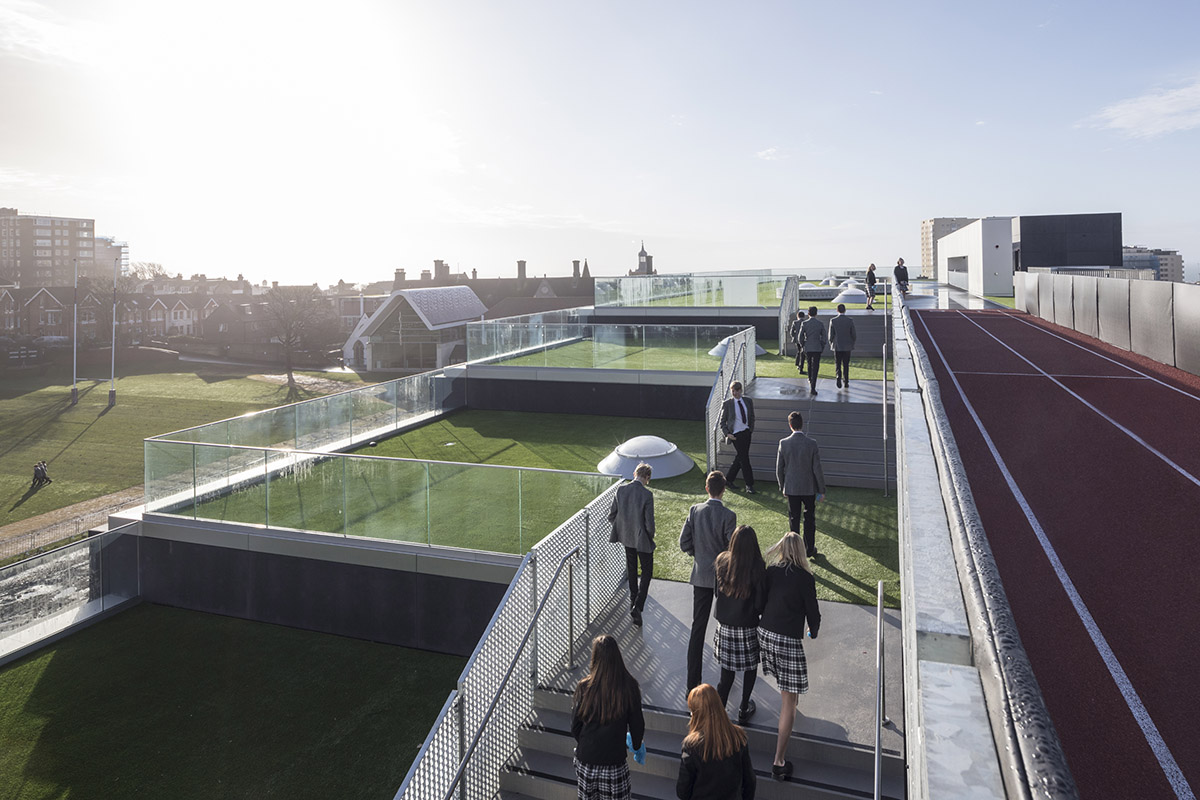
"We wanted to give Brighton College a building that continues to deliver more than strictly required, expanding the traditional definition of educational architecture. Generous spaces outside of classrooms become the pupils’ domain for self-directed activity and collaboration," said Ellen van Loon, Partner at OMA.

"My concern as an educator has always been the silo mentality of academic institutions so that subject specialists in one area don’t talk to those in another. My challenge to Ellen was to create a building where different academic disciplines were interwoven into the same building. I really wanted to be able to stand on the sports field outside and see a beehive of different activities going on, wonderfully interconnected and alive. This Ellen delivered in spades," said Headmaster Richard Cairns.
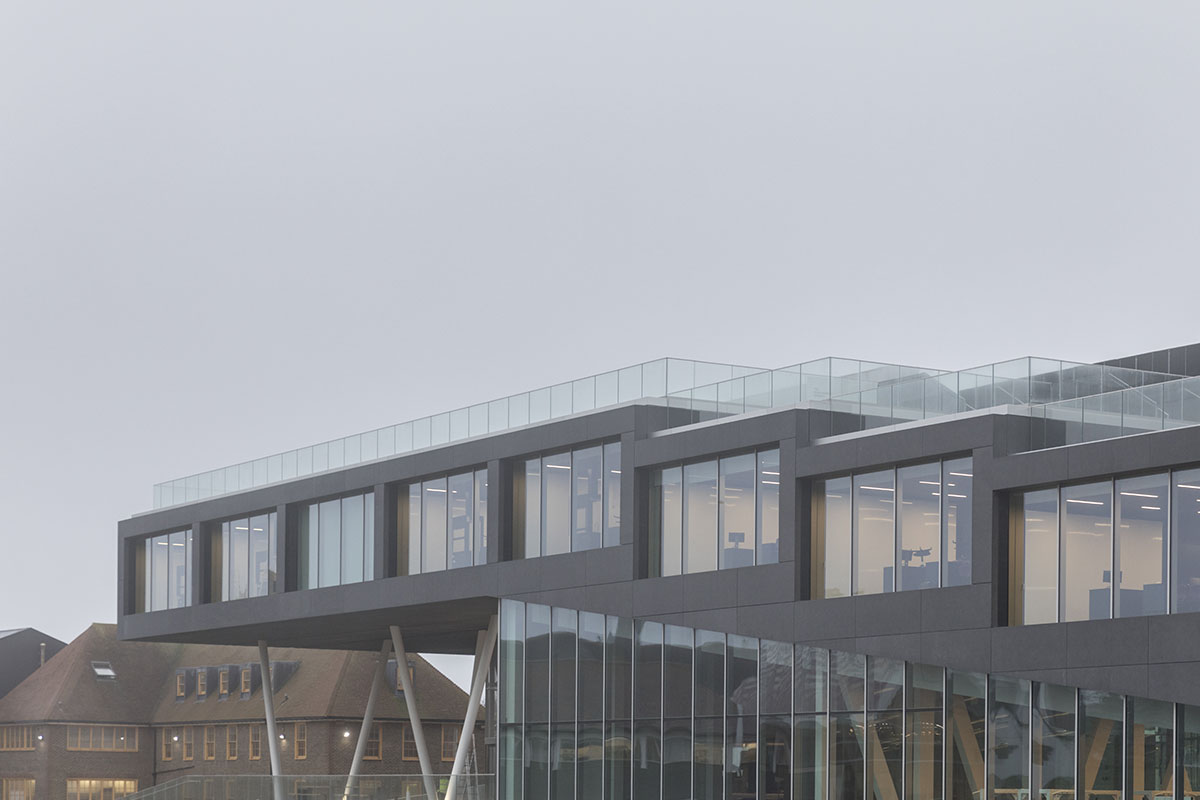
The elongated structure is divided into grids, while one of the volumes is slight sloping down and the other volumes overlap onto it. Individual components of the building are exposed to each other: an indoor running track on the ground floor is visible from upper levels, classrooms have floor to ceiling windows, even fume hoods in the chemistry classrooms are made transparent – enabling people walking down the hallway to witness ongoing experiments.
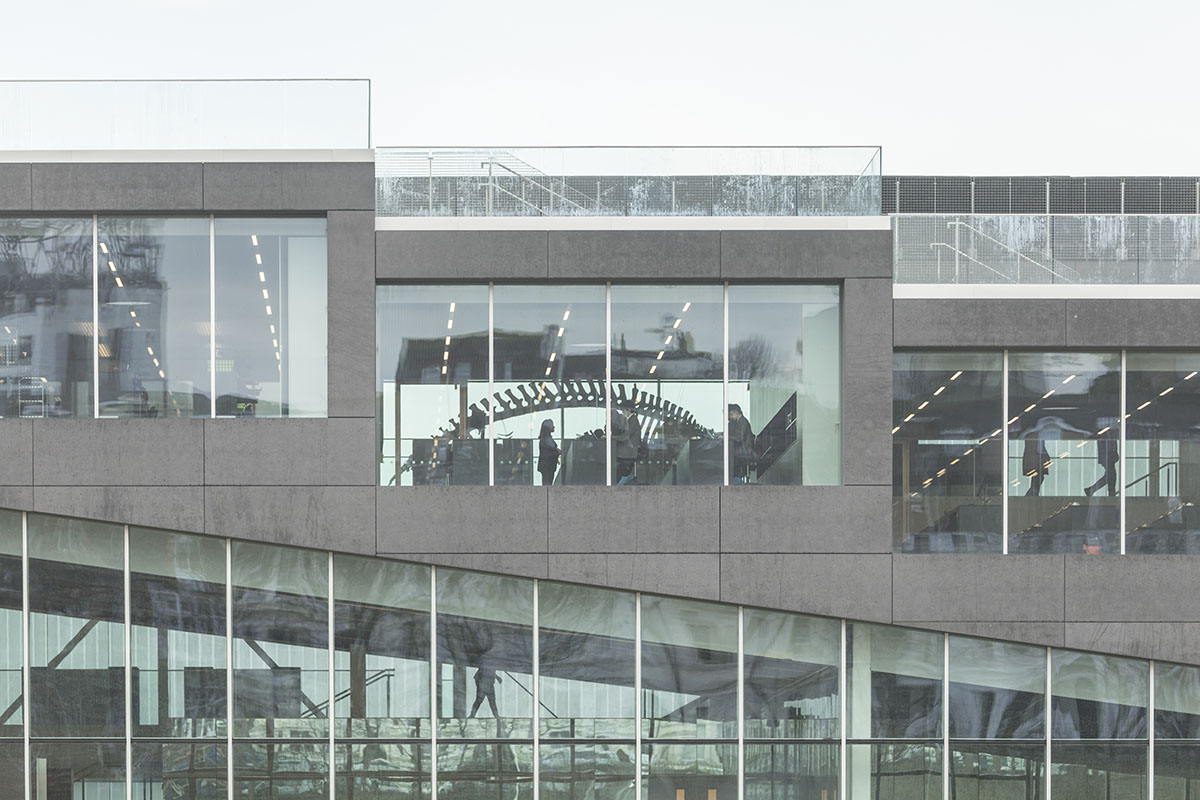
"Working on active projects in the UK with OMA for the last dozen or so years, Brighton College was the ultimate cultural deep dive. Merging our analytical thinking on space and occupation in such a historical typology was a fulfilling challenge. To see the building actively in use exceeds my imagination," said Carol Patterson, Director-in-Charge.
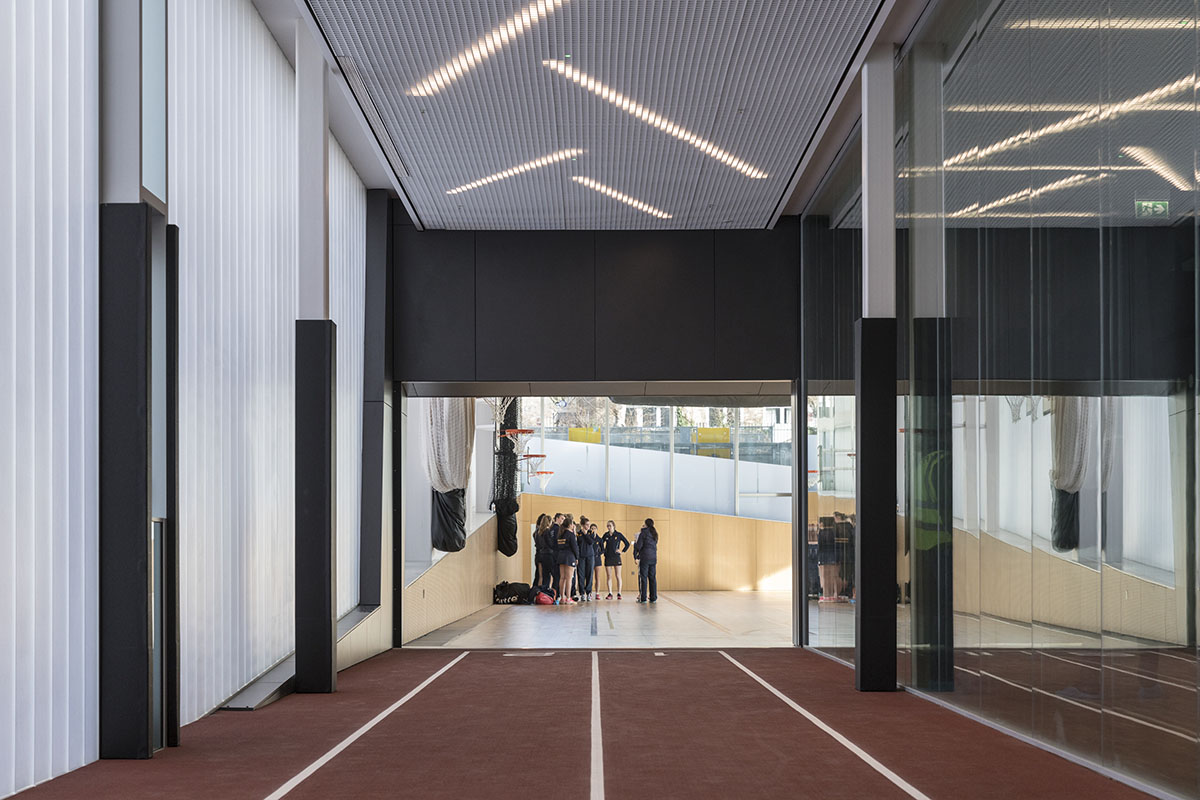
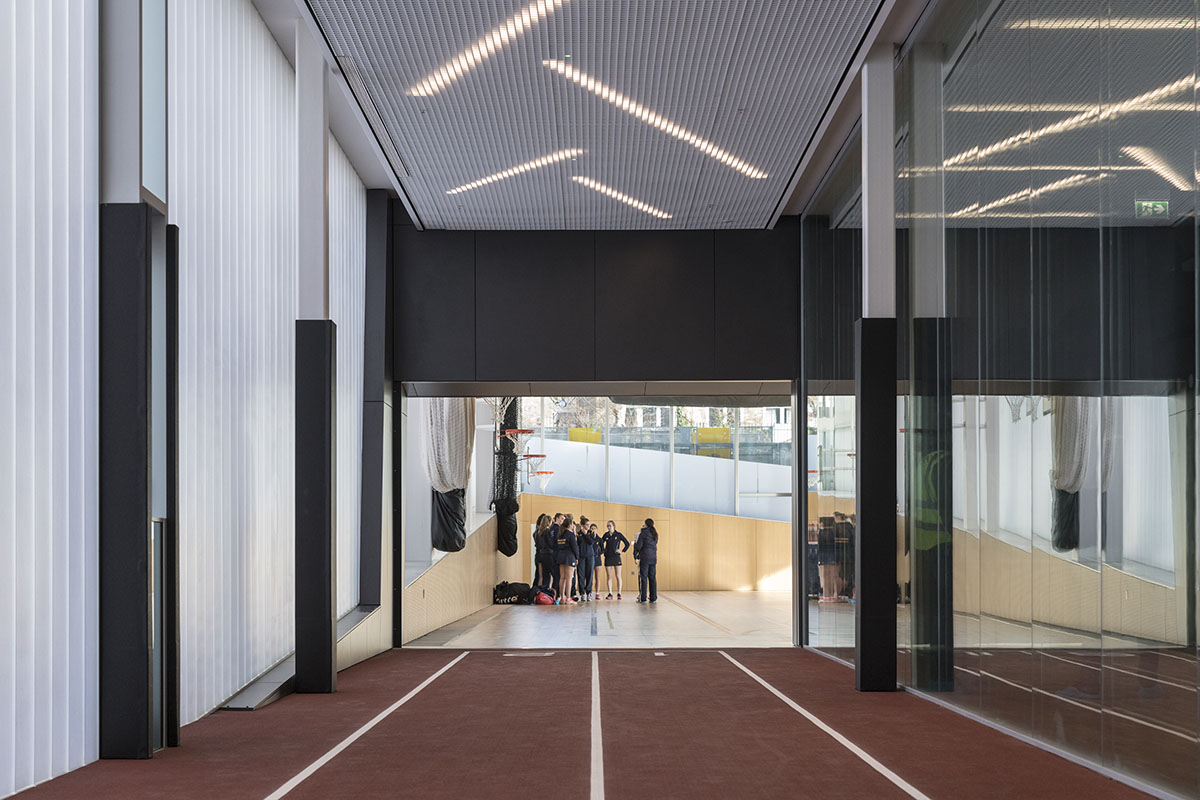
Established in 1845, Brighton College is a private, co-ed boarding and day school in Brighton, England, and over the years has cemented its reputation as one of Britain's leading schools and was named the top independent school by the Sunday Times.
The campus is comprised of two areas: a historical quadrangle, composed of Grade II listed buildings designed by Sir Gilbert Scott and Sir Thomas Jackson in the 19th century; and the playing field lined with buildings from the 1970s and 1980s, the site of the new building.

Brighton College is the first built school for secondary education by OMA. It follows the educational projects Lab City CentraleSupélec (2017), Millstein Hall (2011) and the IIT McCormick Tribune Campus Center (2003).
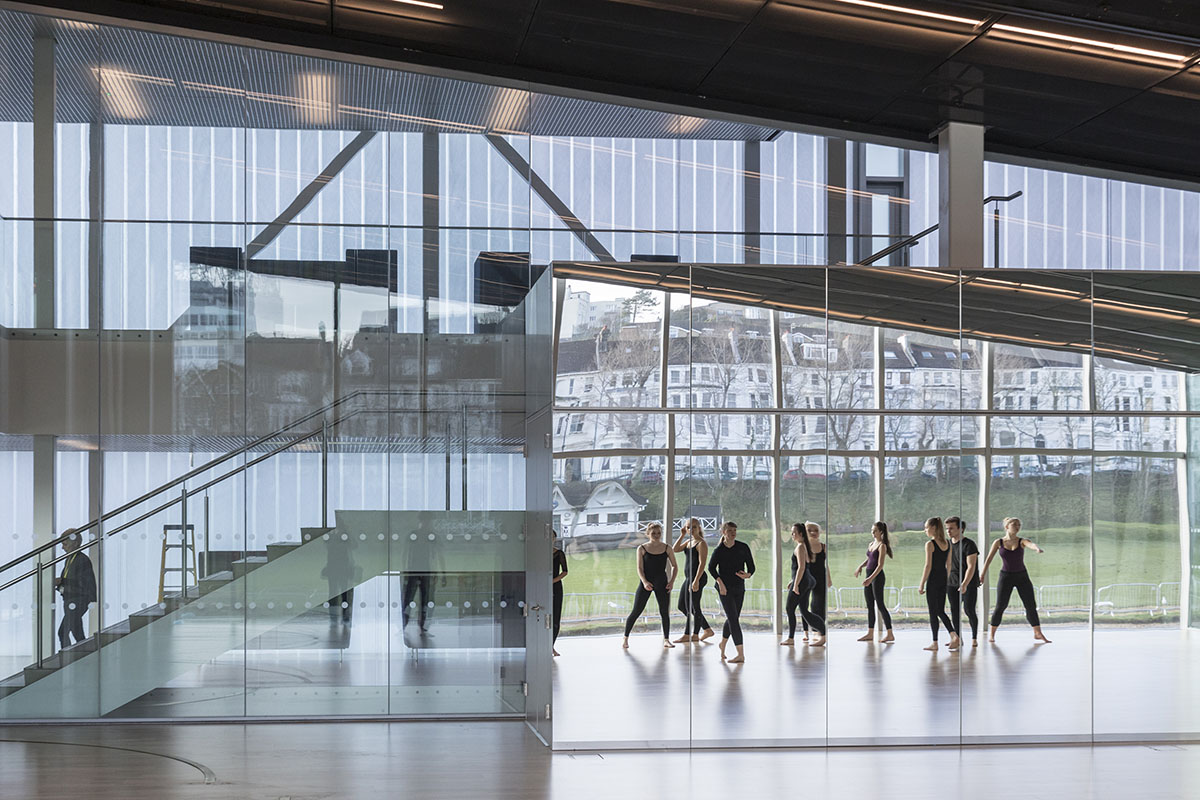
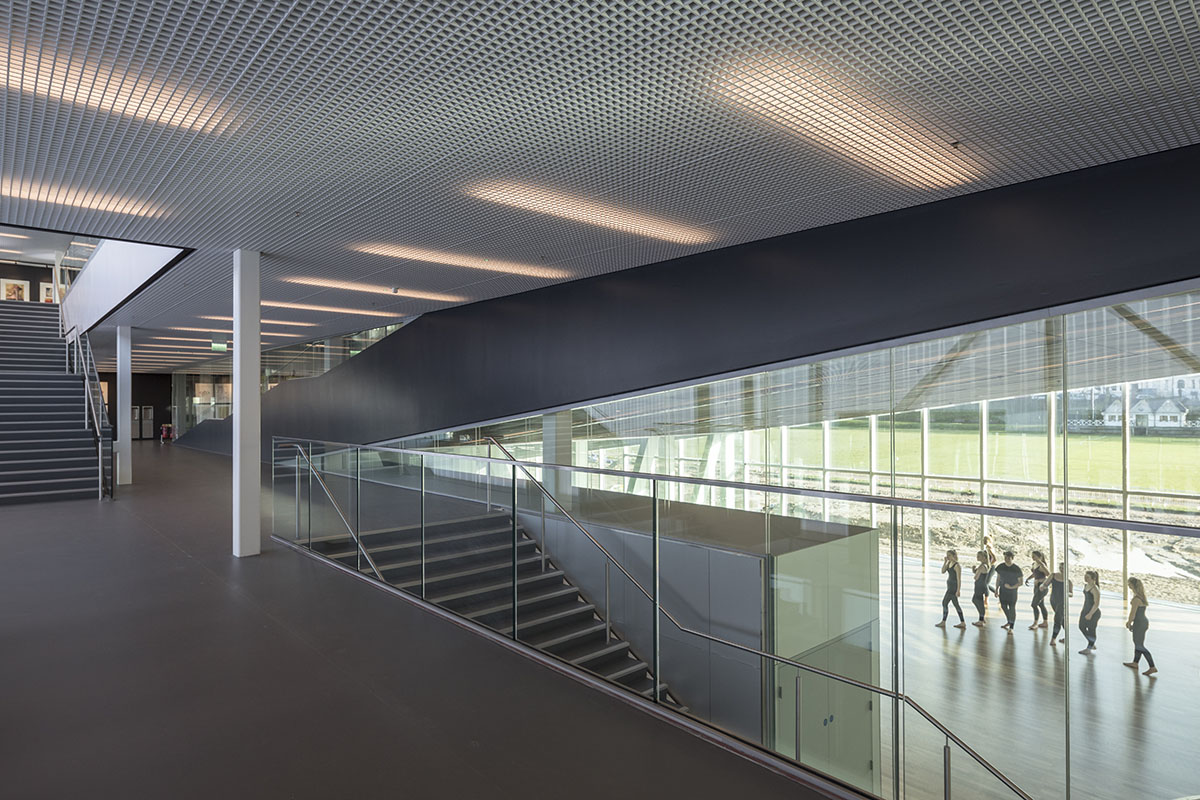

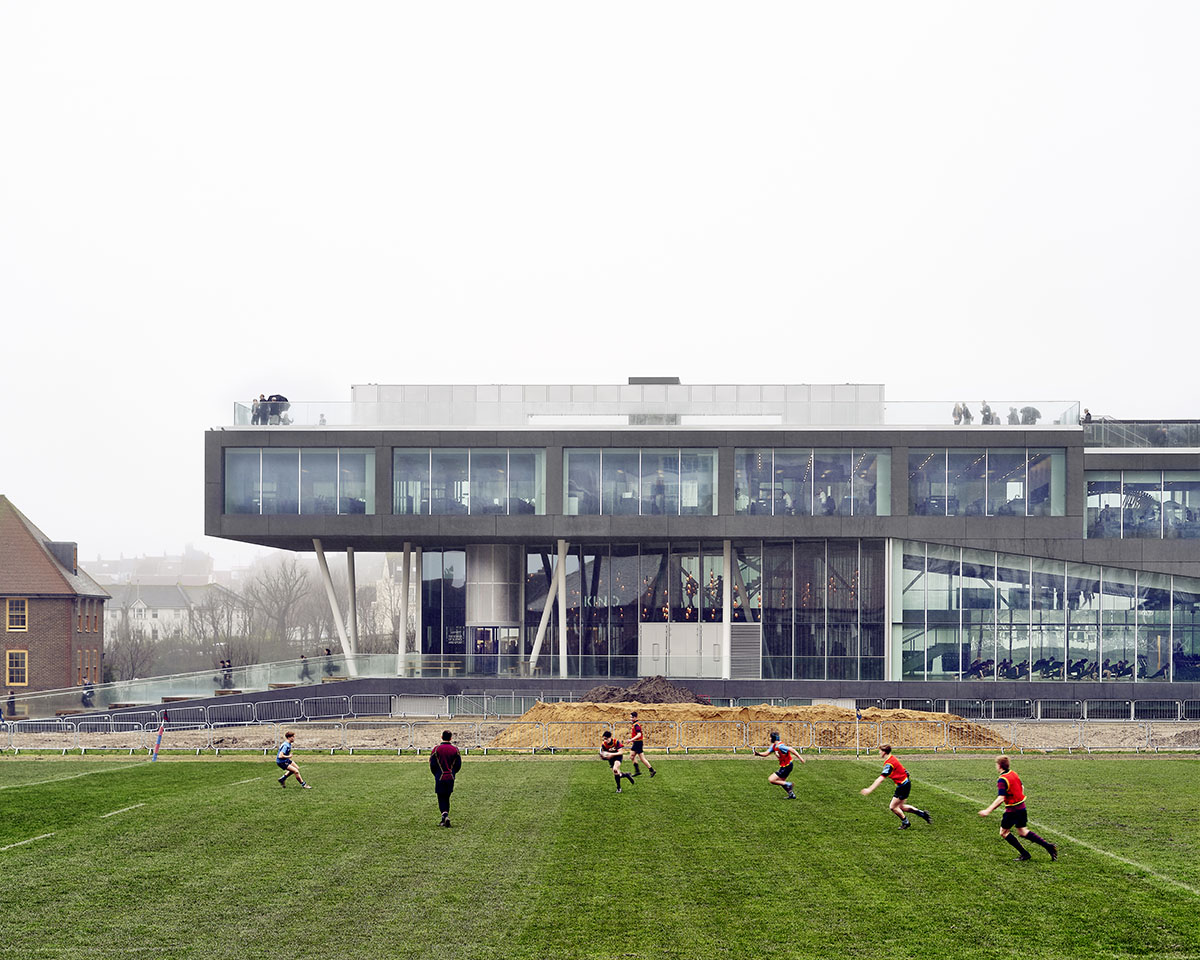
Image © Killian O’Sullivan, Copyright OMA

Image © Killian O’Sullivan, Copyright OMA
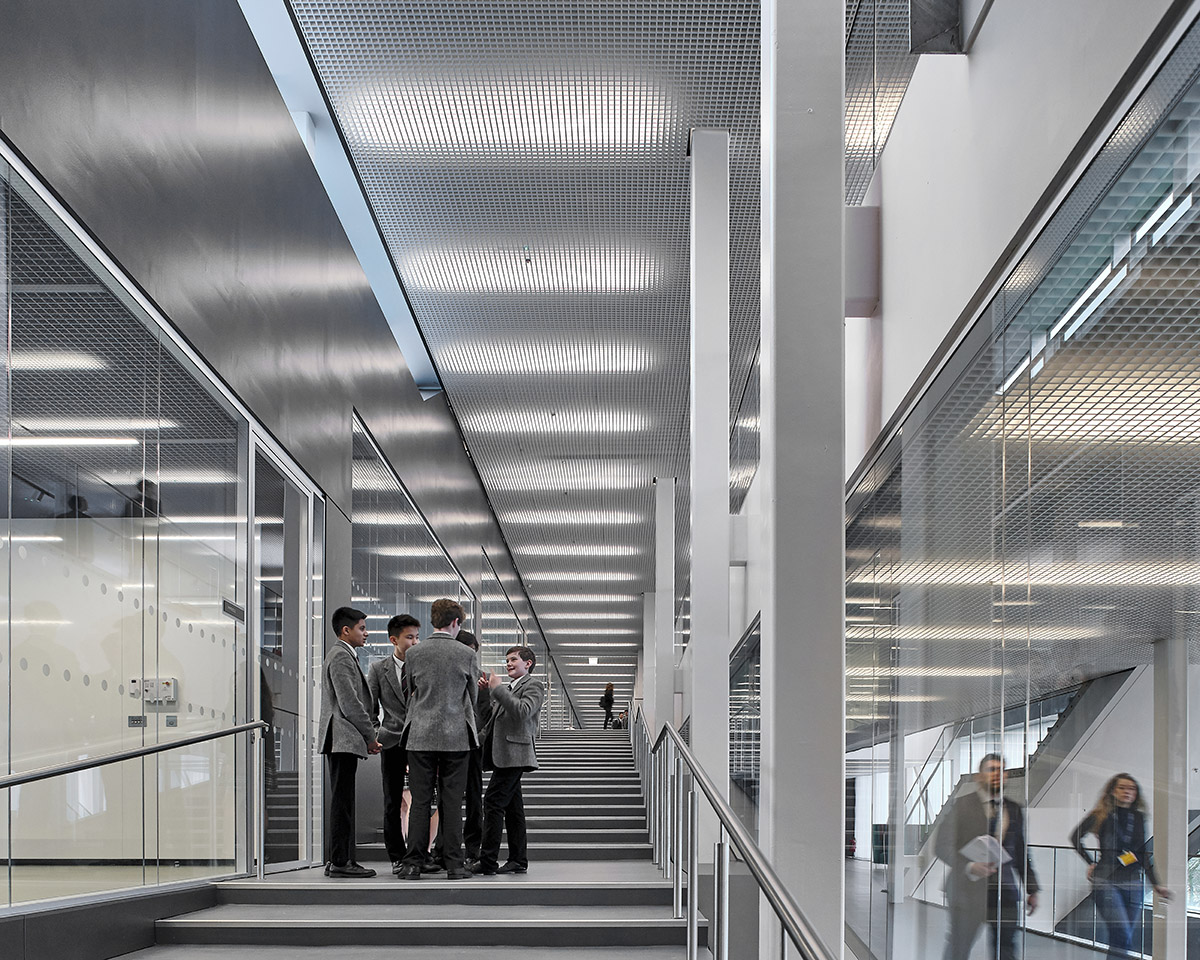
Image © Killian O’Sullivan, Copyright OMA

Image © Killian O’Sullivan, Copyright OMA
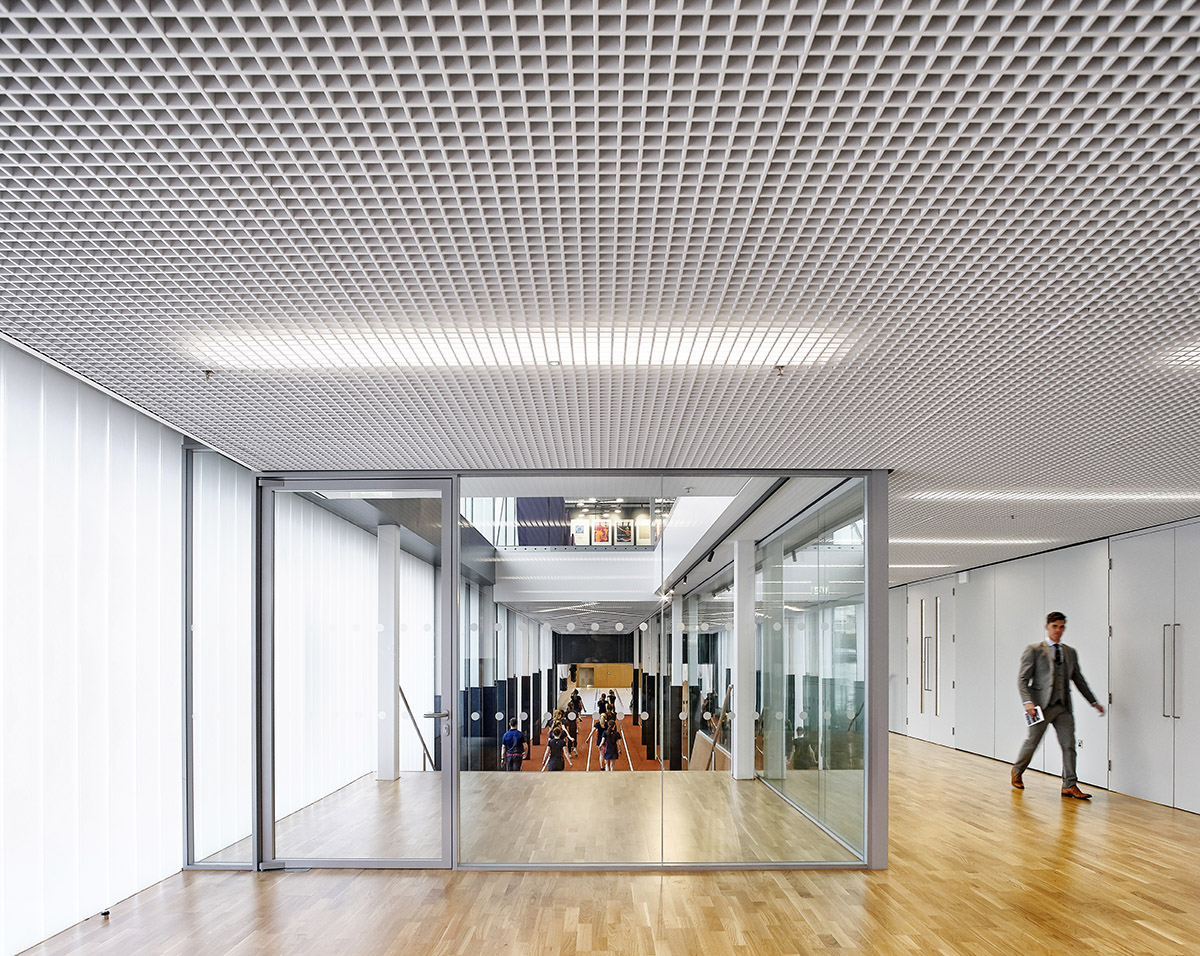
Image © Killian O’Sullivan, Copyright OMA

Image © Killian O’Sullivan, Copyright OMA
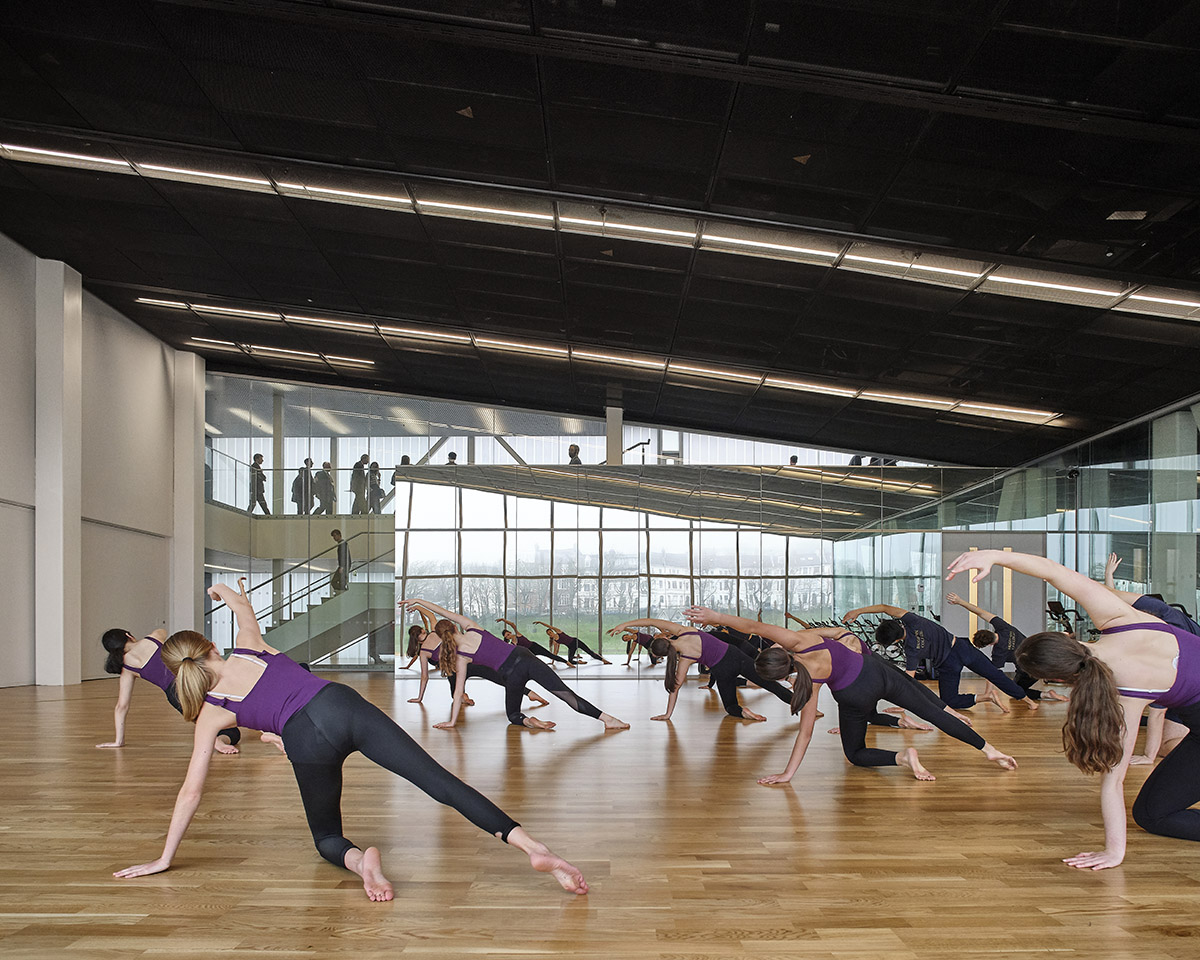
Image © Killian O’Sullivan, Copyright OMA

Image © Killian O’Sullivan, Copyright OMA

Image © Killian O’Sullivan, Copyright OMA
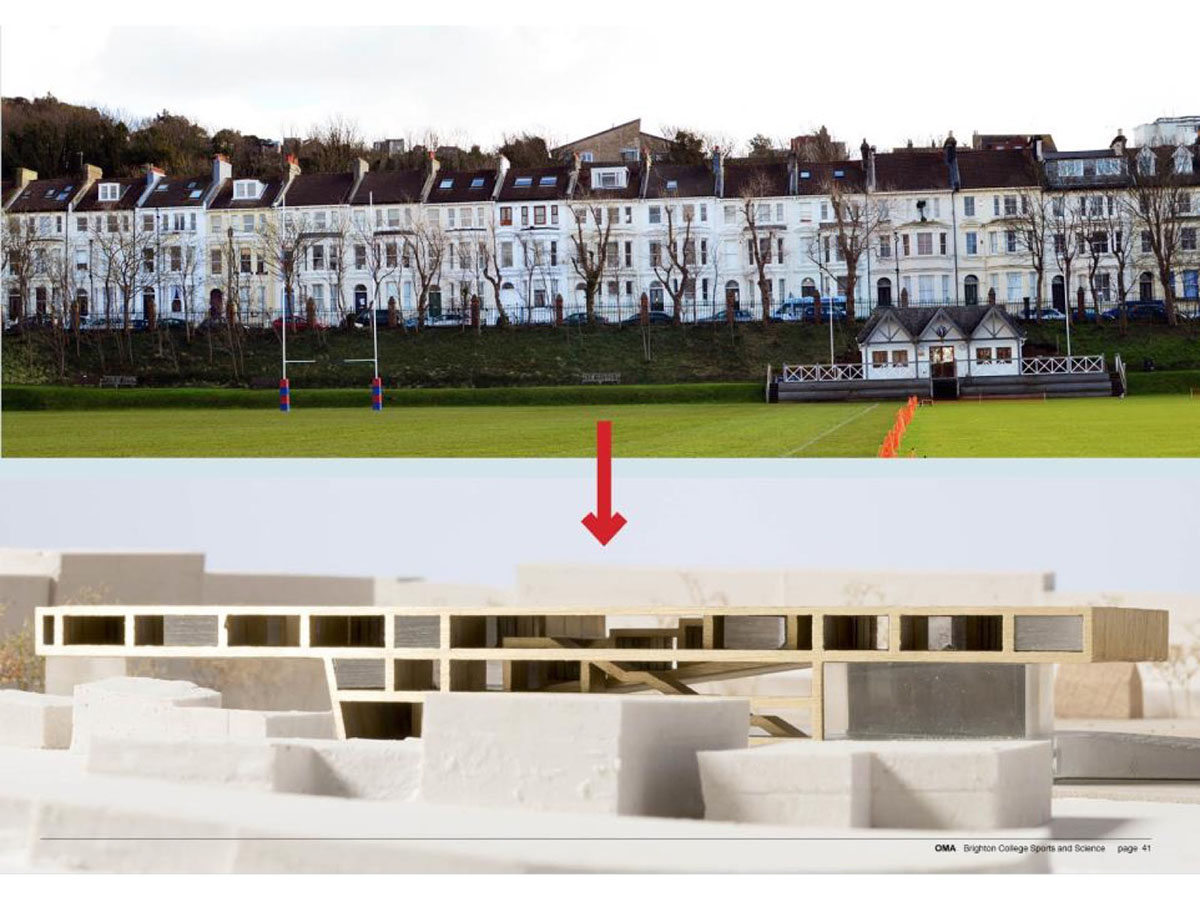
OMA Image © Frans Parthesius
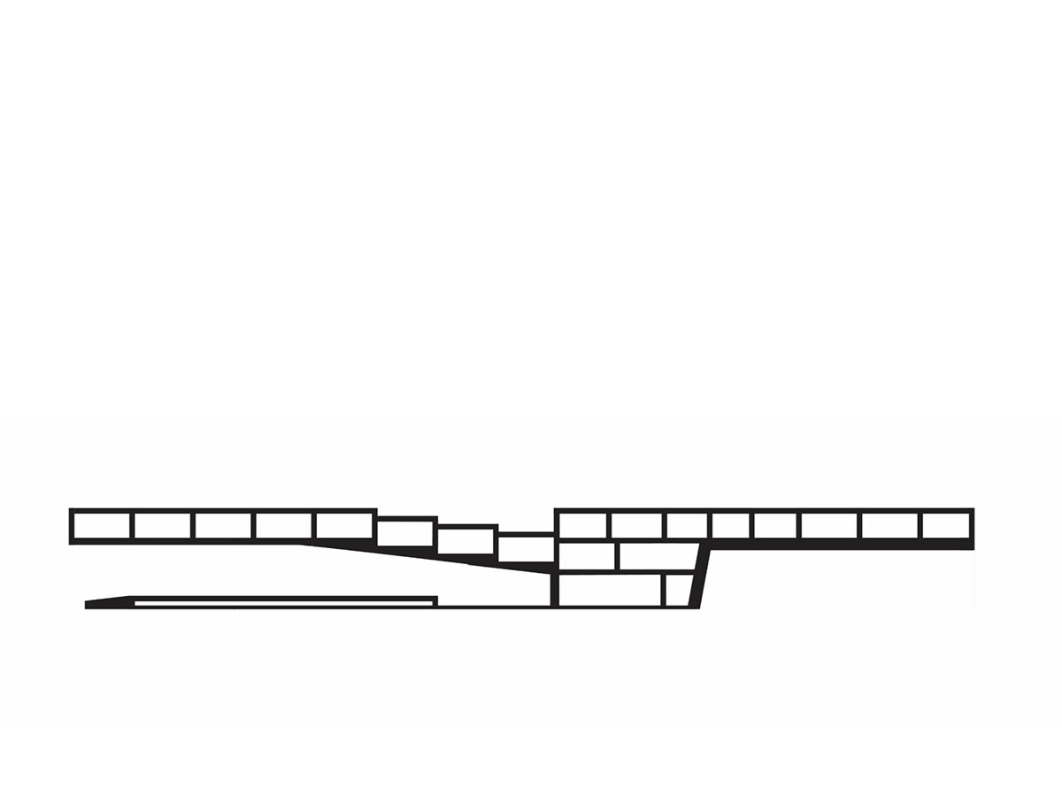
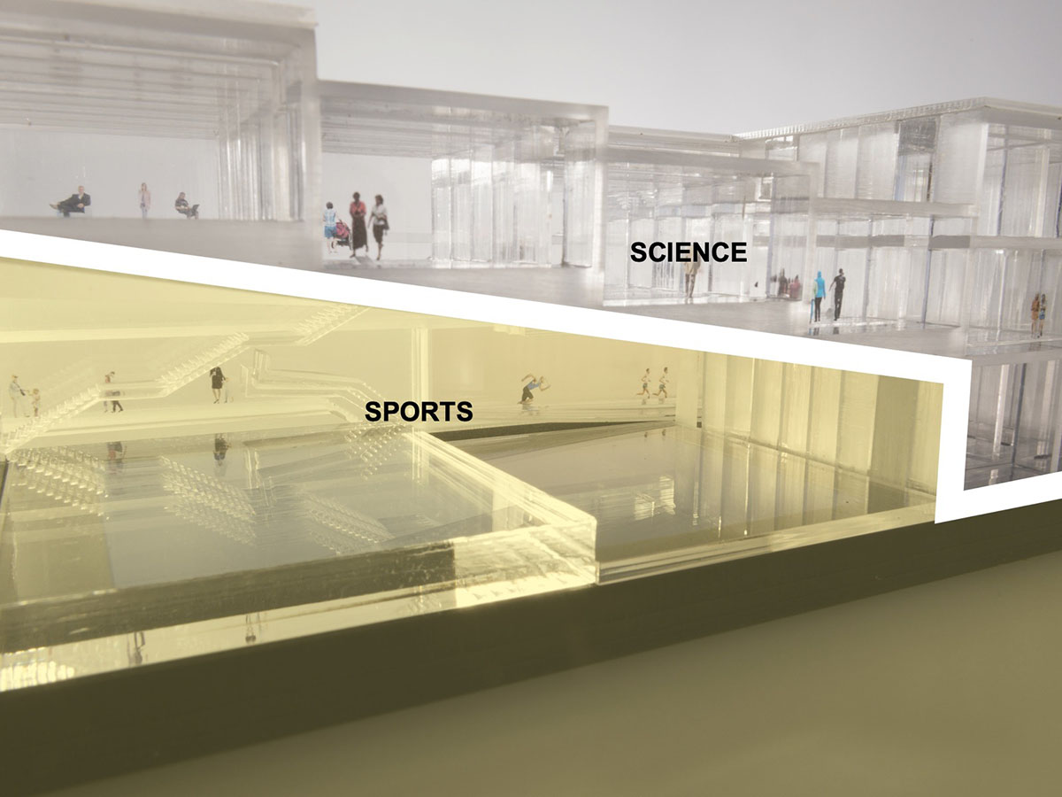
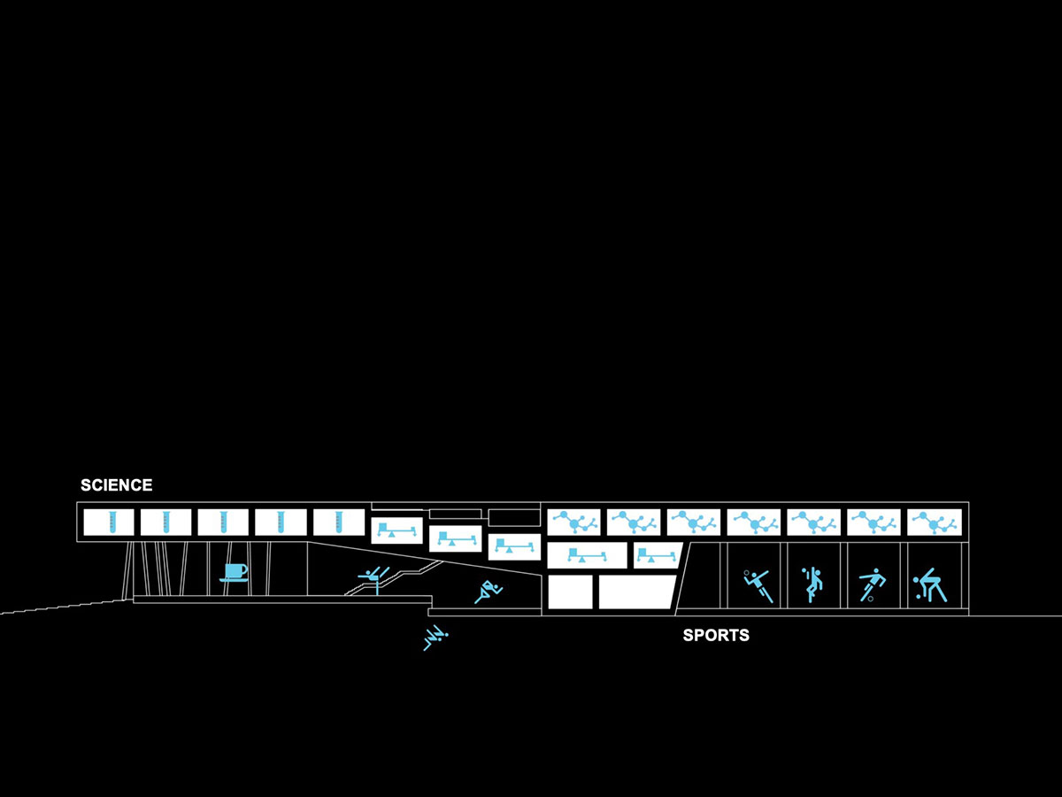
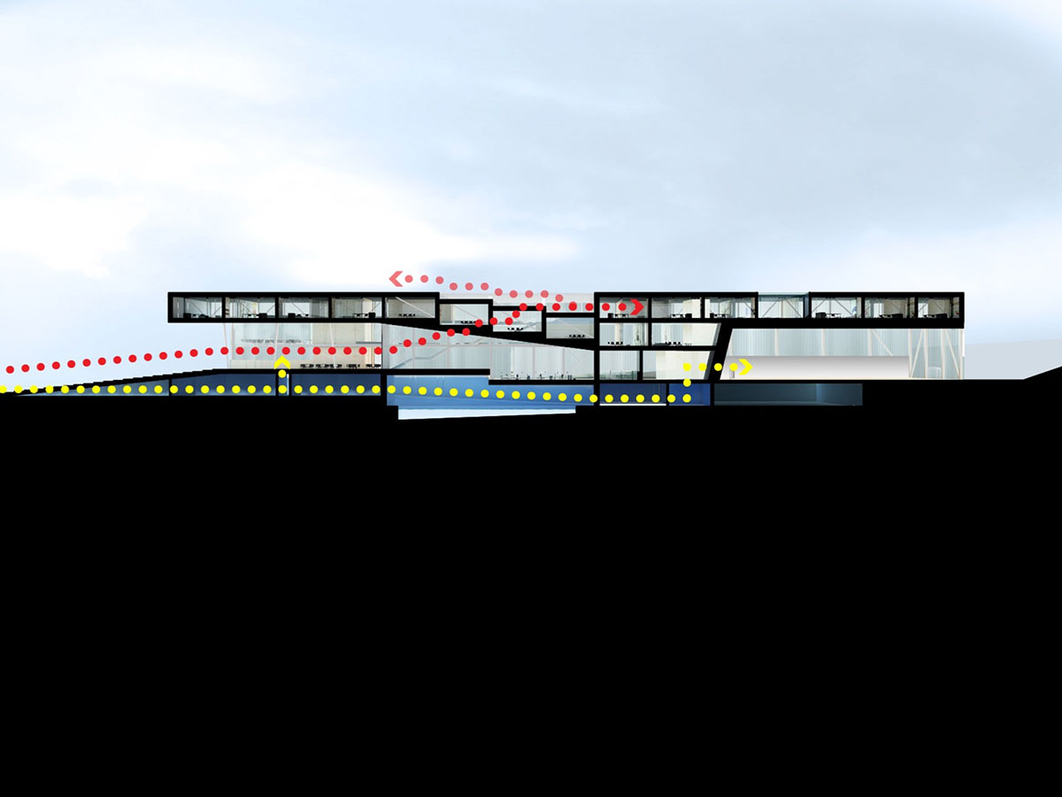
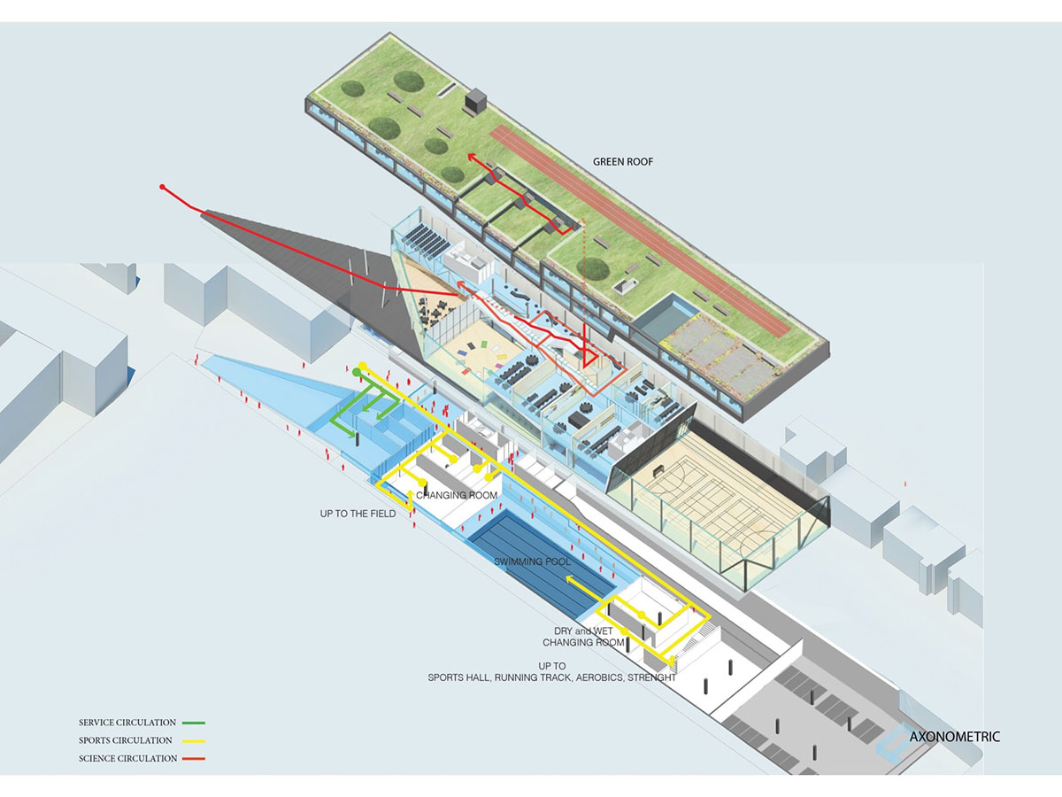

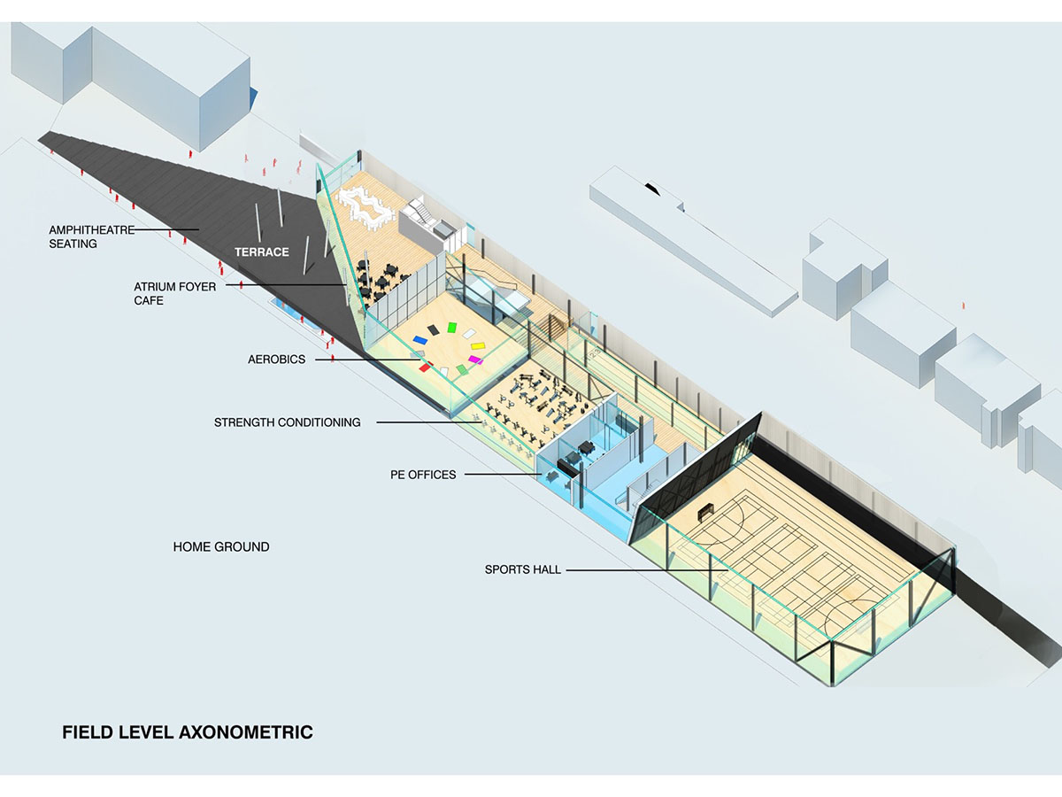
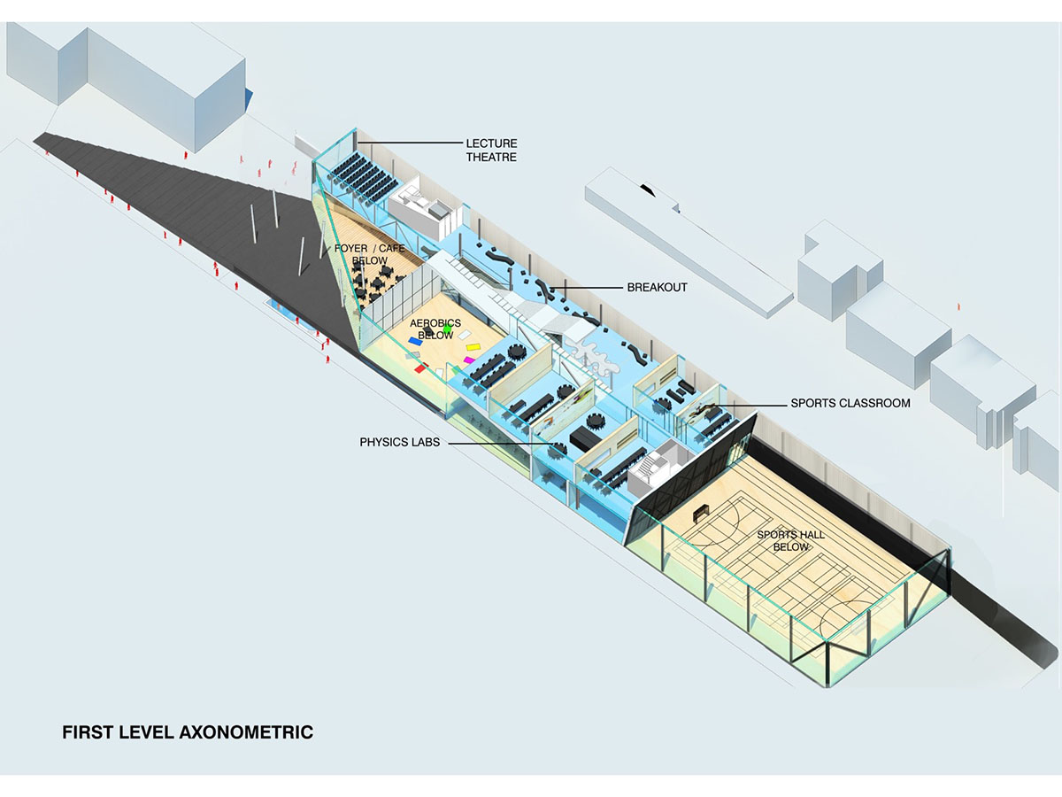
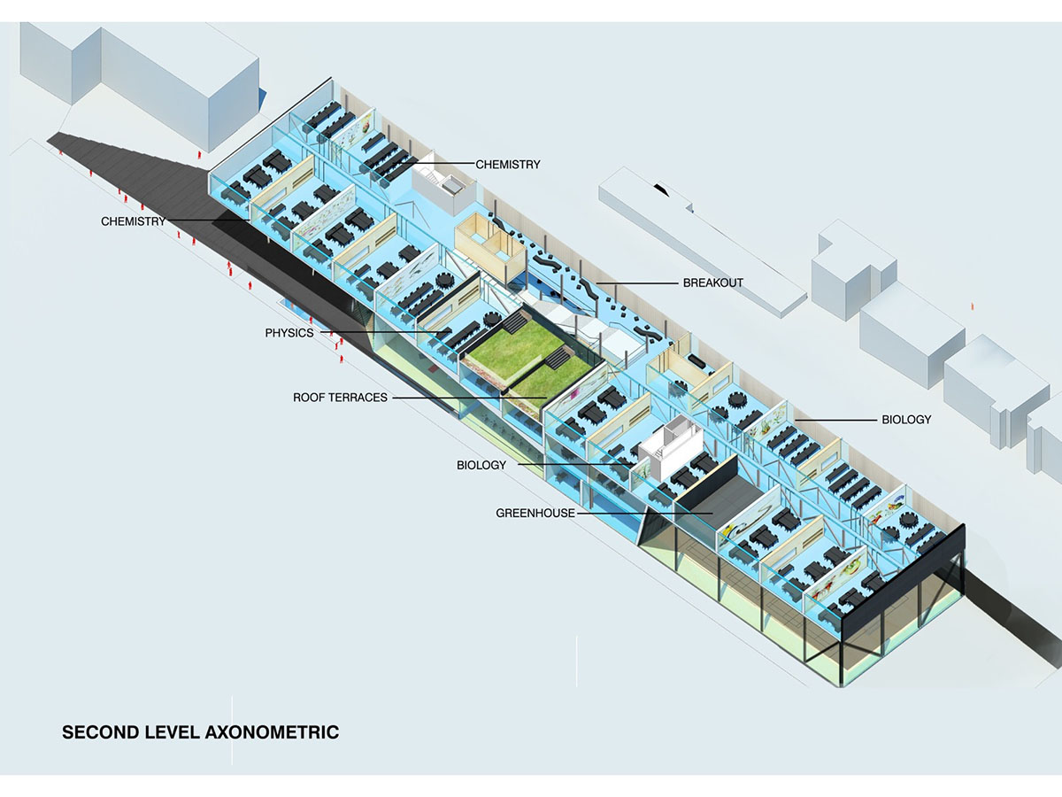

OMA Image © Frans Parthesius

Plan campus level
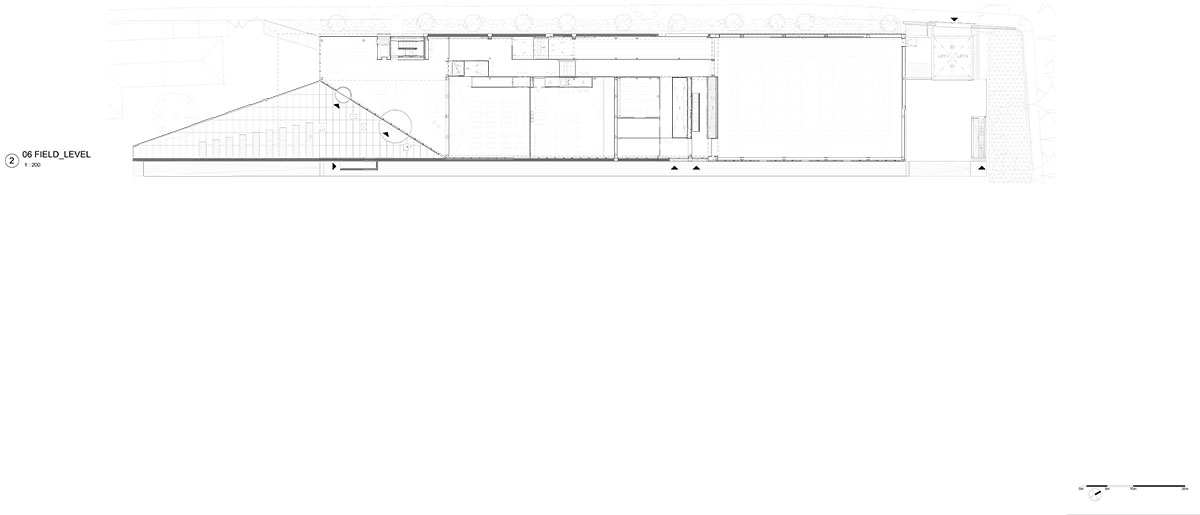
Plan field level

1st level plan
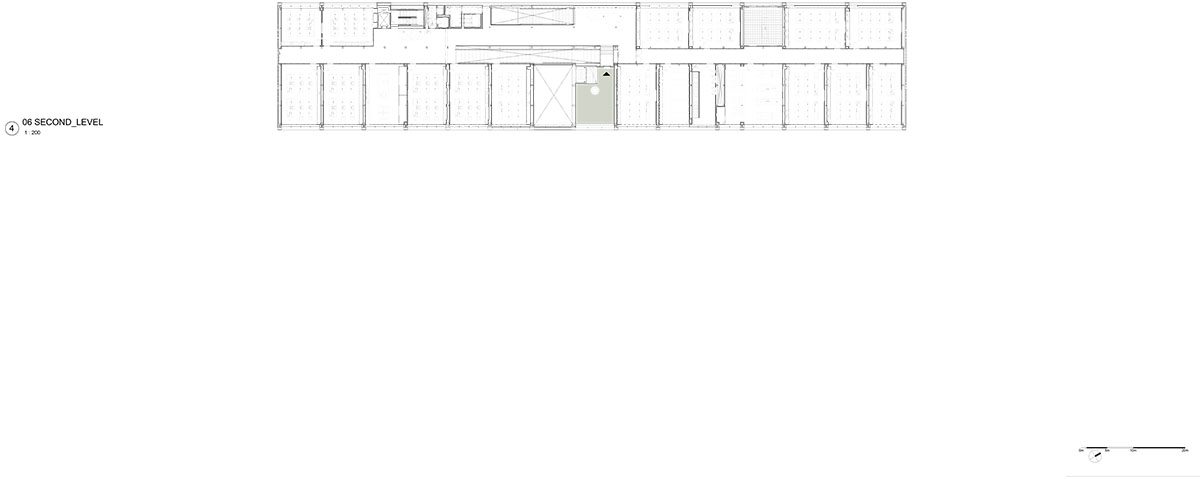
2nd level plan

Roof plan

Section-A
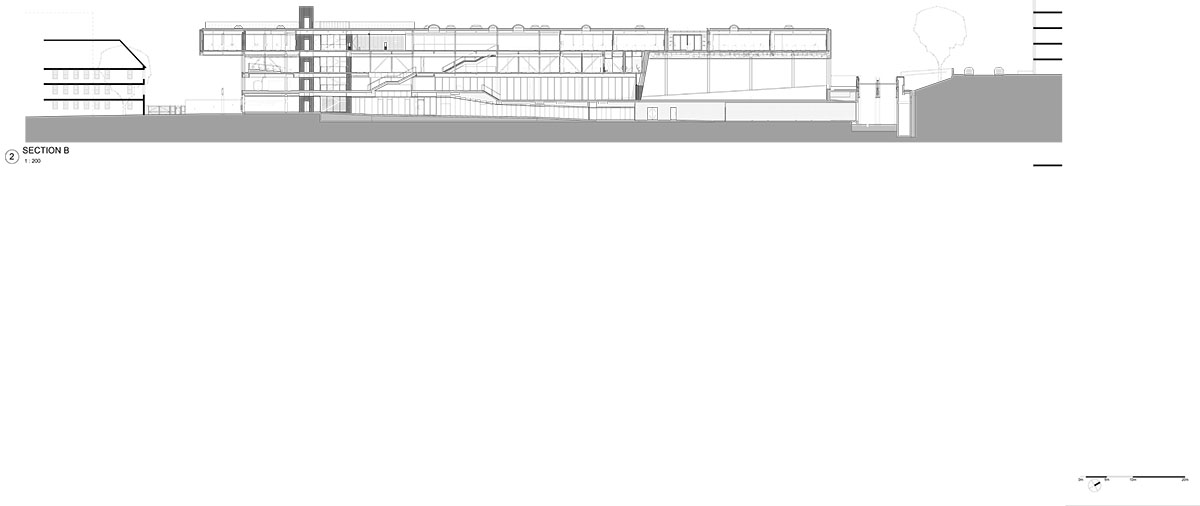
Section-B
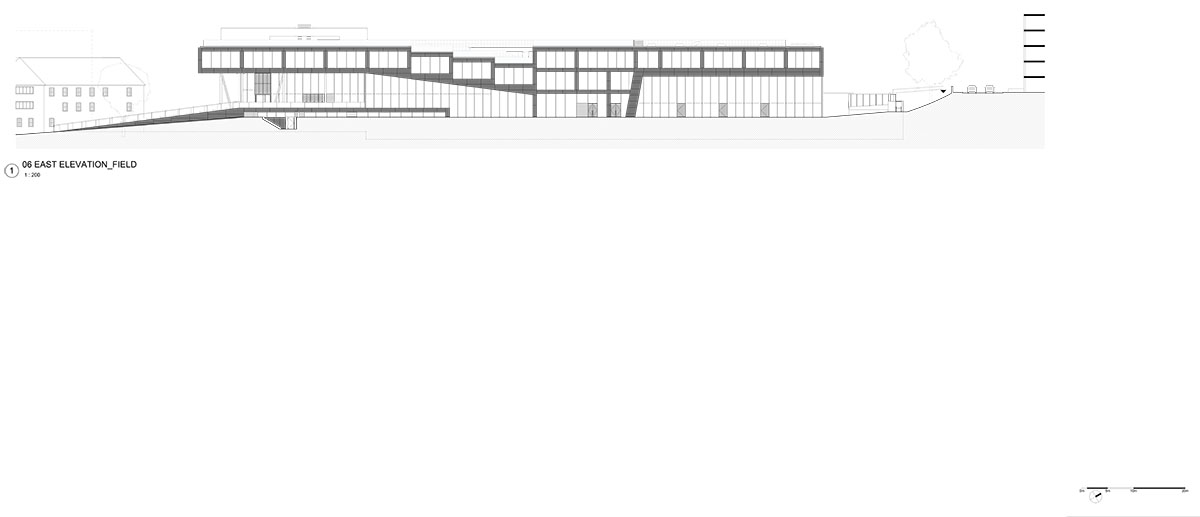
East elevation

North-South elevation
Project facts
Architect: OMA
Client: Brighton College
Services engineer: Skelley and Couch
Structural engineer: Fluid Engineering
Landscape: Bradley-Hole Schoenaich
Acoustics: Ramboll
Fire engineer: The Fire Surgery
Sustainability: Eight Associates
Contractor: McLaren
Employers representative: Gardiner & Theobald
All images © Laurian Ghinitoiu unless otherwise stated.
All graphics and drawings © OMA unless otherwise stated.
> via OMA
