Submitted by WA Contents
Ponte House by TETRO Architecture blends harmoniously with its surroundings on Brazilian hills
Brazil Architecture News - Jul 31, 2024 - 13:18 3671 views

Brazilian architecture studio TETRO Architecture has designed a residence that blends harmoniously with its surroundings on the Florianópolis island located on the southern coast of Brazil, where nature manifests itself exuberantly, especially through the sea and mountains.
Named Ponte House, the 1,000-square-metre house has emerged as an architectural expression that goes beyond practicality while also attempting to react to the surroundings in a sensitive manner.
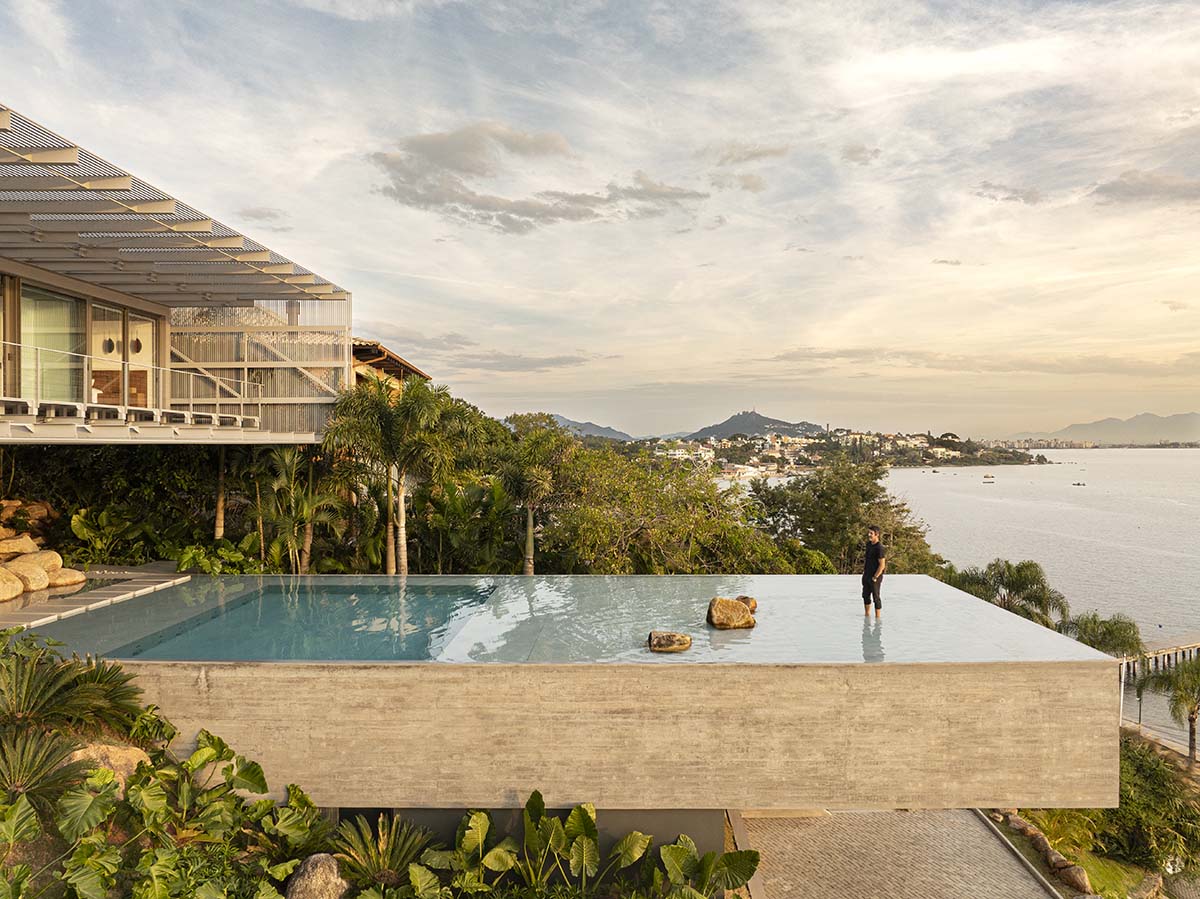
Because of the remarkable presence of rocks in the middle of the sea, Florianópolis's beaches, which boast white sand and crystal clear waters, are unlike any other in the nation.
Three bridges link the island, which is roughly 800 meters from the mainland, with it. The most famous bridge is the Hercílio Luz Bridge, which has been a representation of Florianópolis since it was built.
Situated on the shores of the Cacupé Sea, this home blends in perfectly with its surroundings. TETRO Architecture draws inspiration from local features and the natural world, with the bridge and the stones in the water serving as major sources of inspiration.
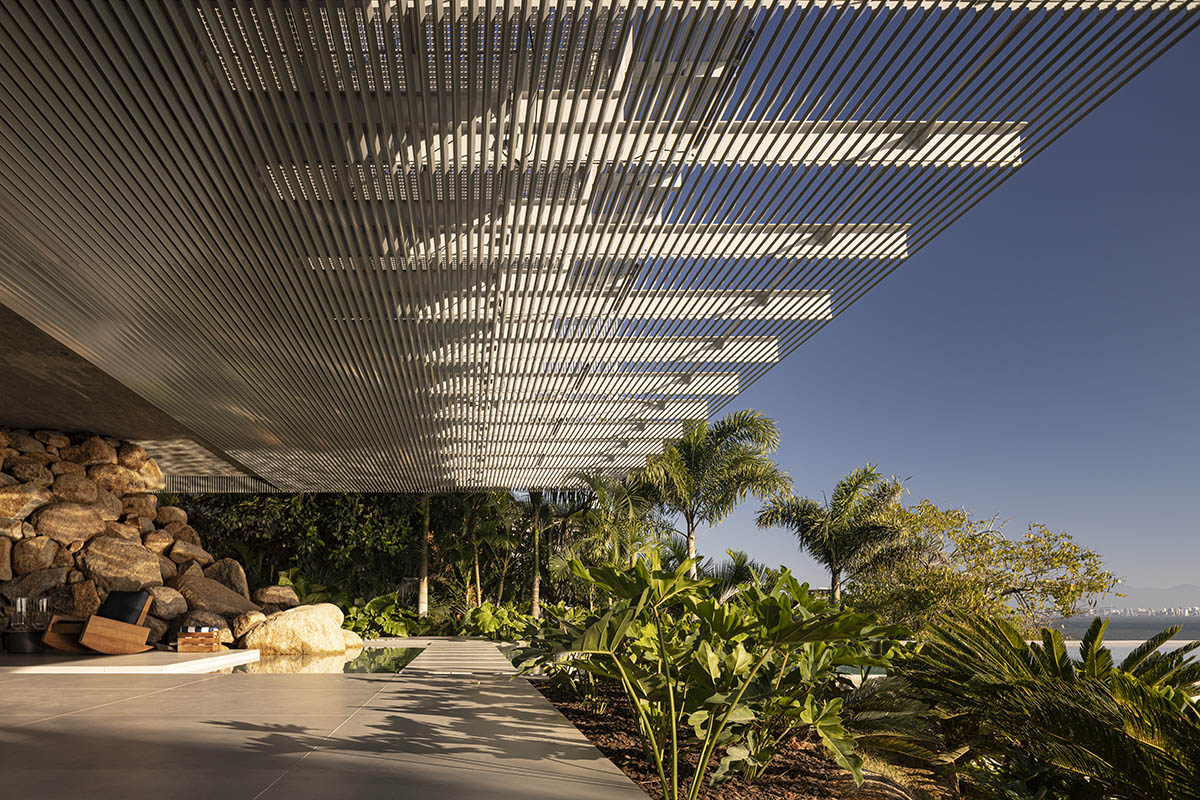
The method of addressing solar incidence—which involves large, structural steel eaves—highlights the pursuit of both effectiveness and beauty.
By using steel and perforated sheets on the bridge's floor and the balconies of the house, this solution not only satisfies practical needs by reducing the effects of the setting sun, but it also subtly honors the Hercílio Luz Bridge.
Two beams that rise from the earth and rest on two pillars can be thought of as the house's main structural elements. These beams serve as the foundation for the social areas and bedrooms.

Situated on the lower level, the swimming pool extends towards the sea while hanging over two additional rooms. There are natural stones within that allude to the surrounding environment.
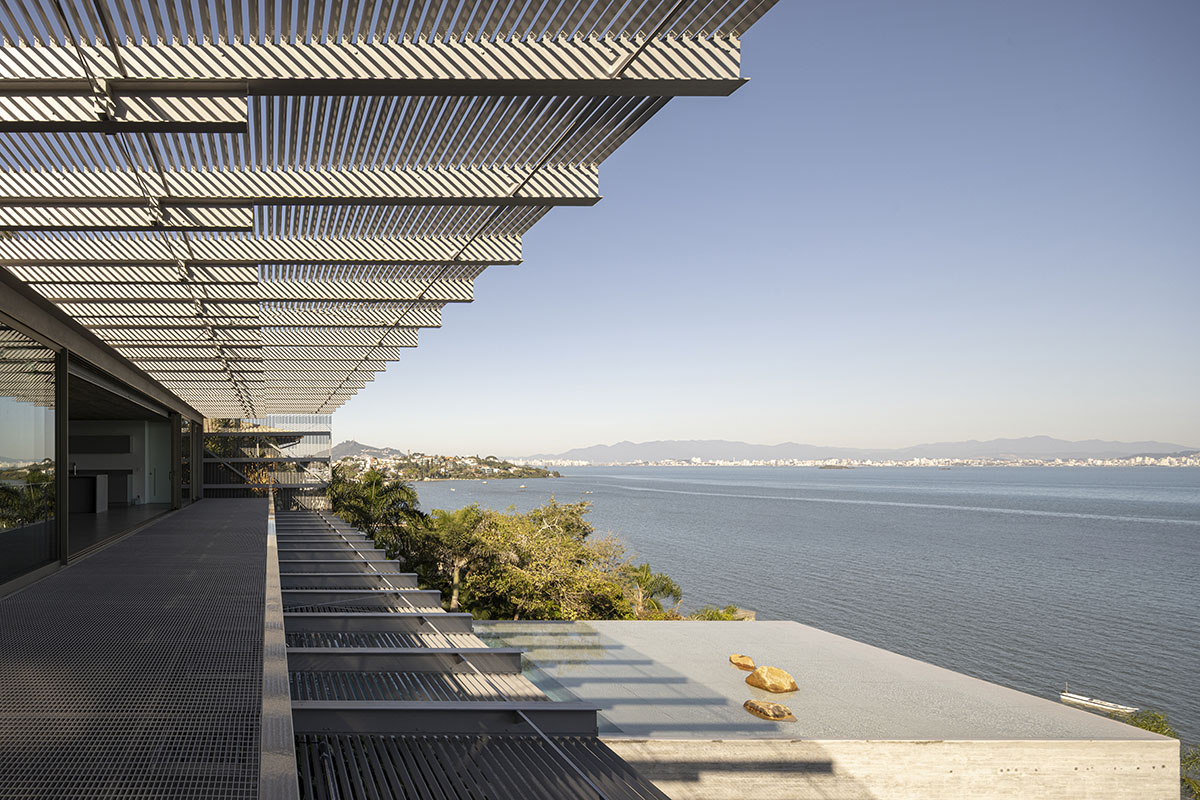
Casa Ponte's carefully planned alignment towards the west offers a privileged view of the continental sea and the majestic mountains of the Serra Catarinense.
This positioning not only takes advantage of the scenic beauty of the region, but also creates a unique atmosphere for residents, who find themselves immersed in stunning panoramas that transform throughout the day.
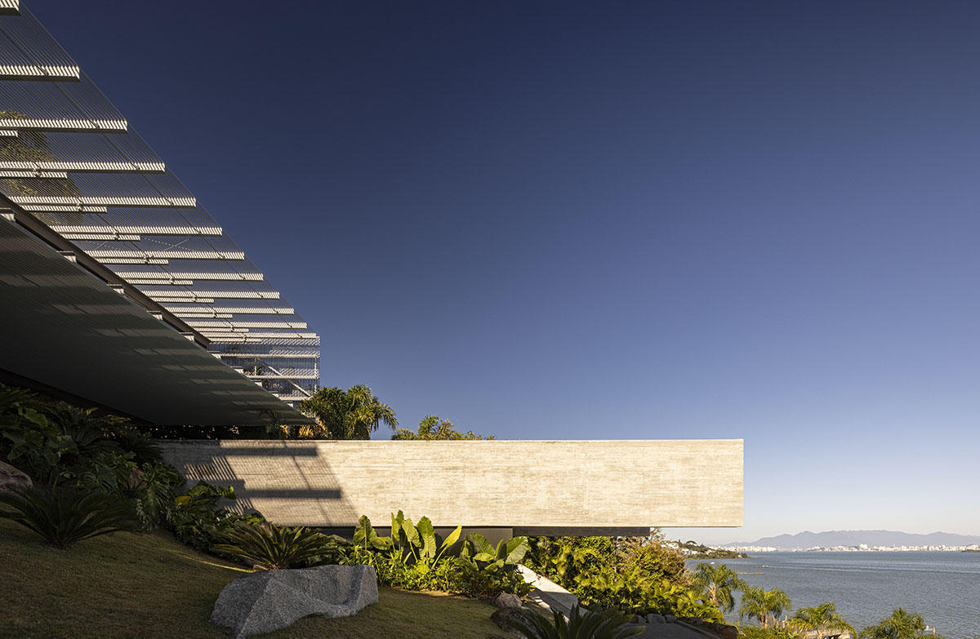
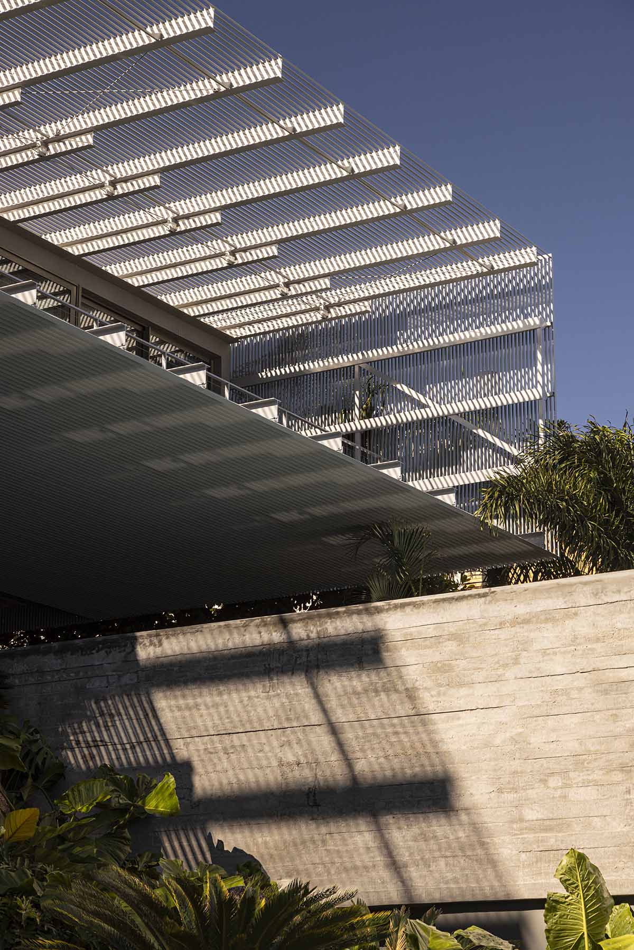
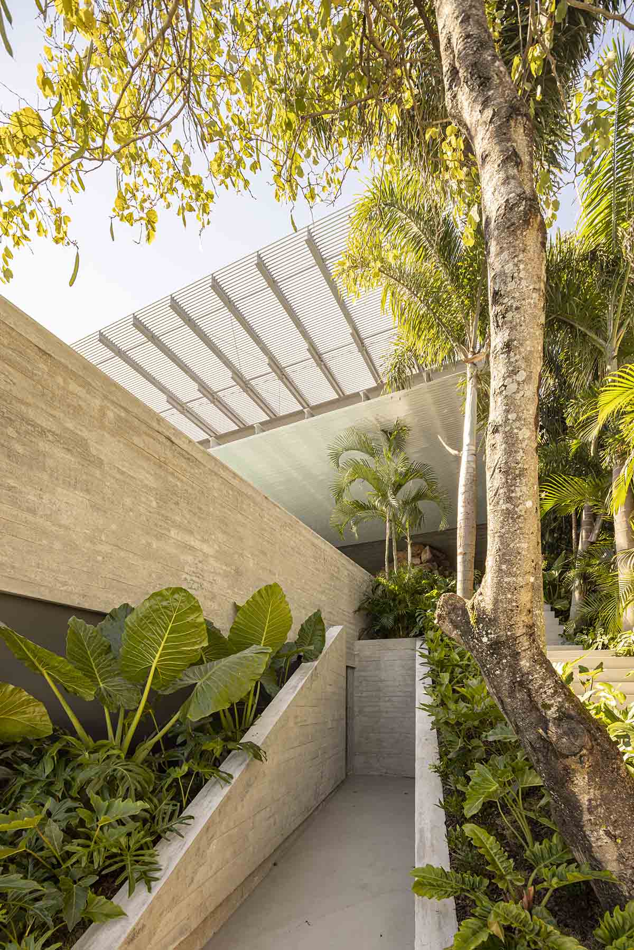
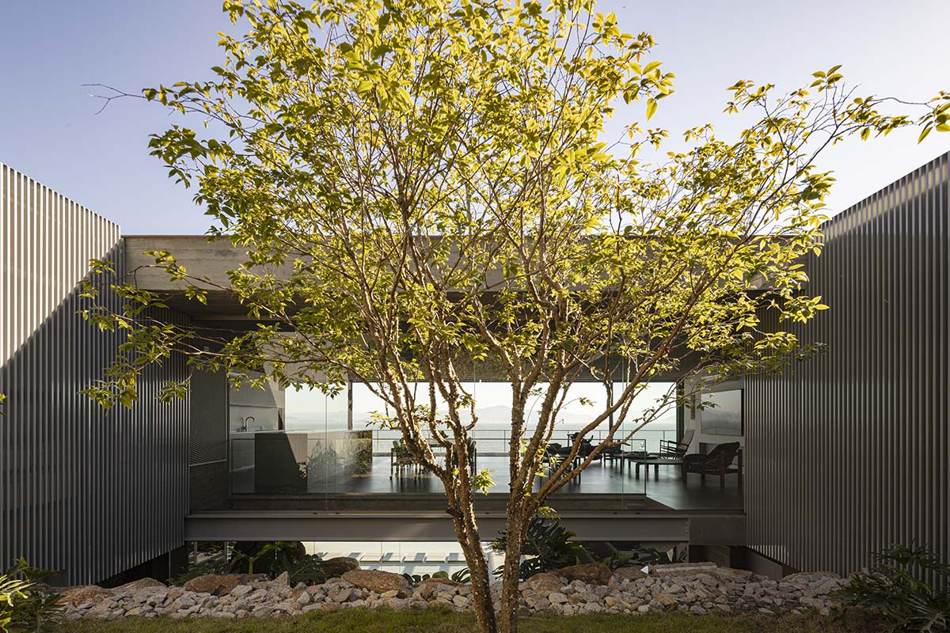
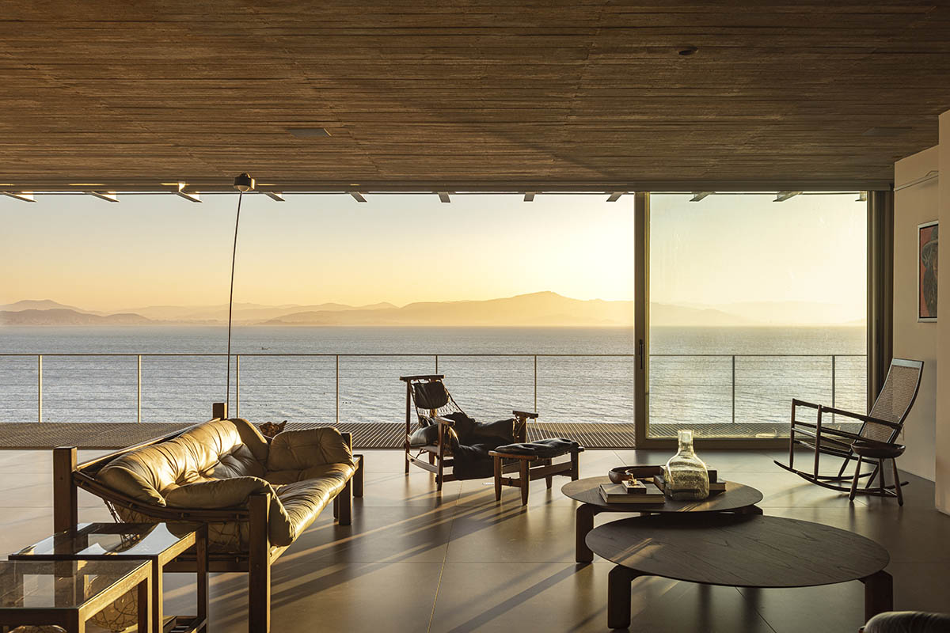
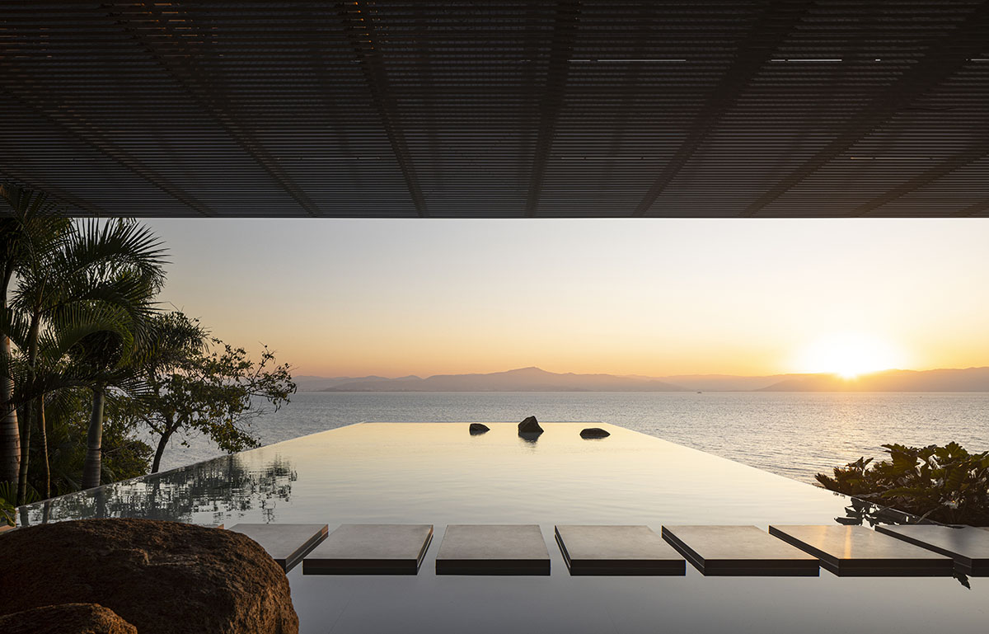
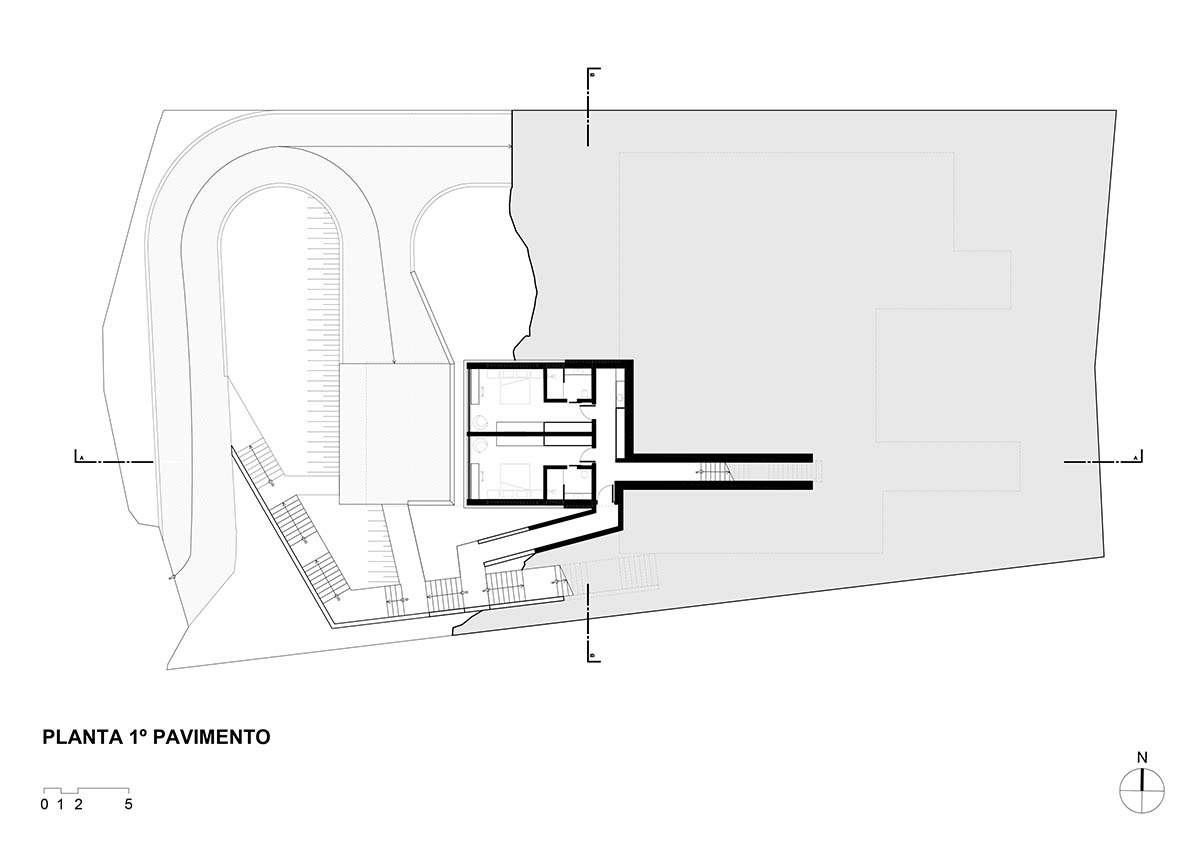
First floor plan

Second floor plan
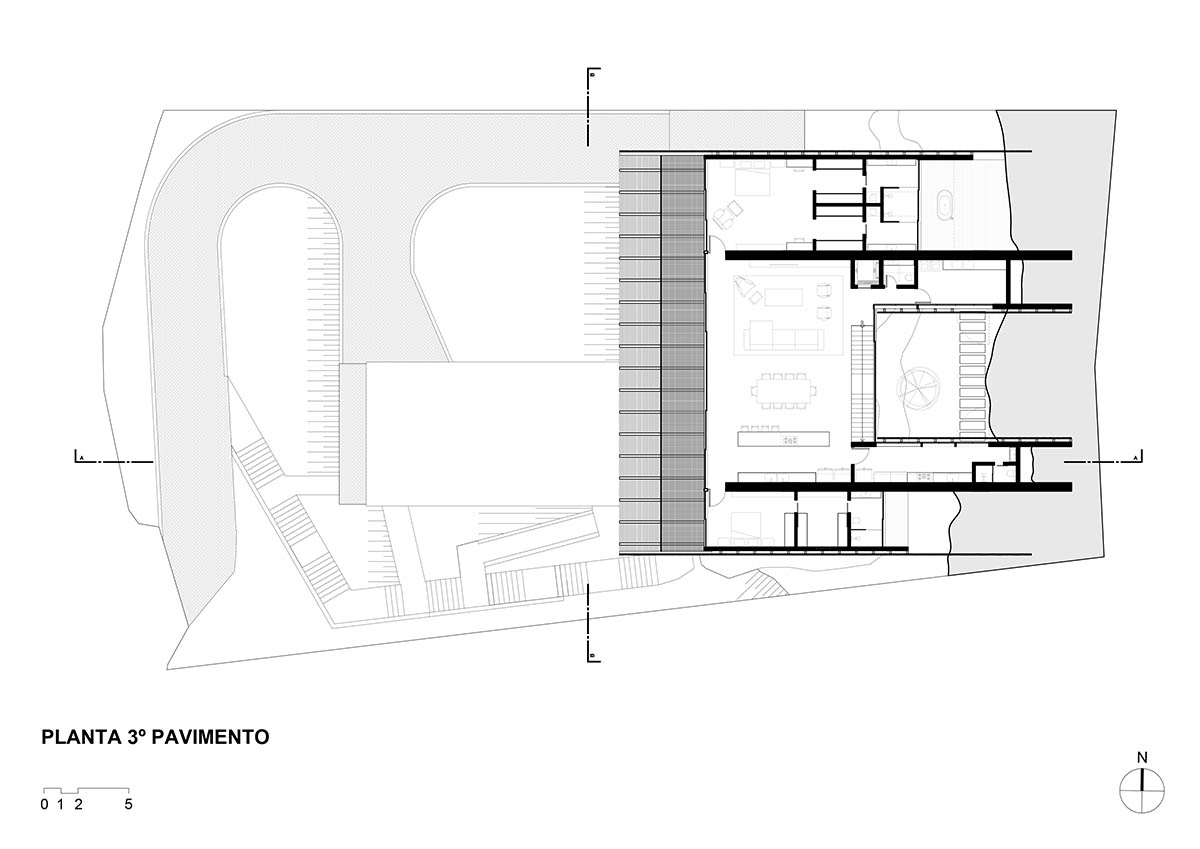
Third floor plan

Section AA

Section BB

Front elevation
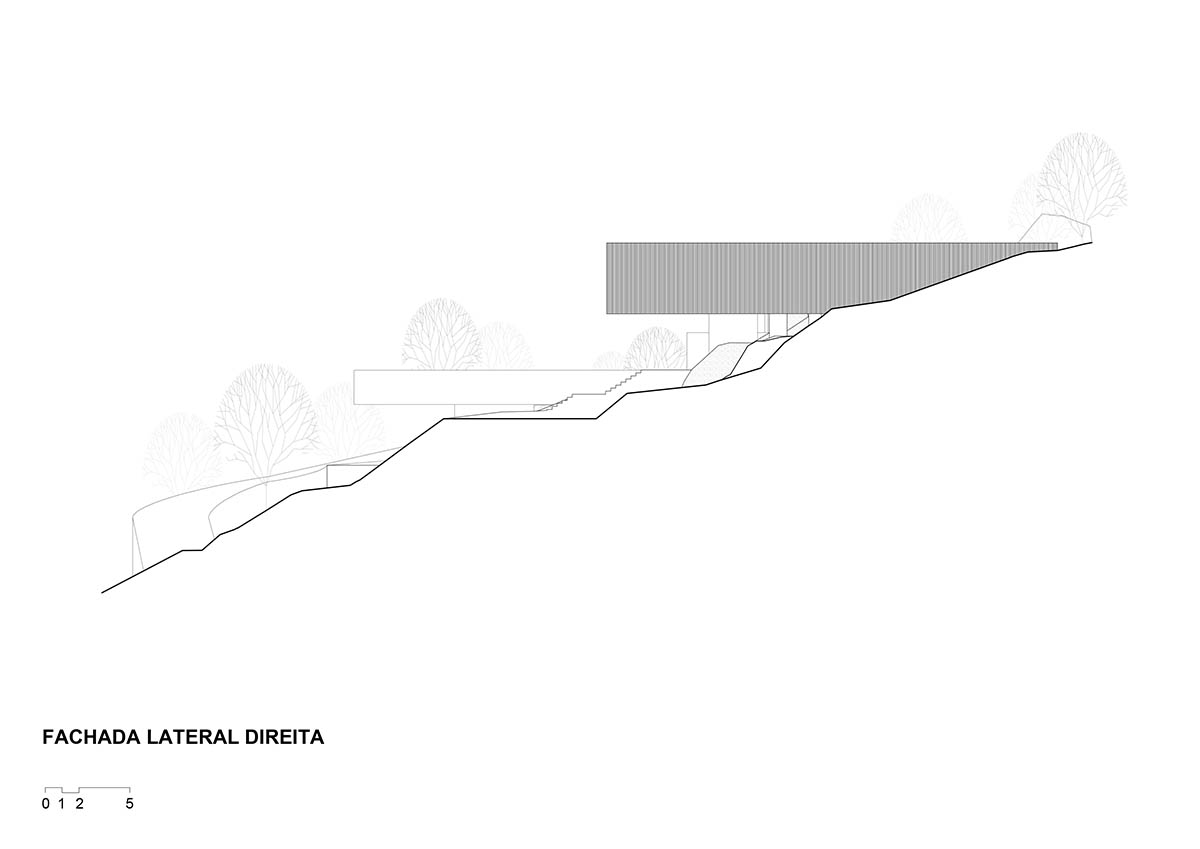
Side elevation
TETRO Architecture completed Casa Açucena, a zig-zag-formed house is nestled on a site in lush Atlantic Rainforest nature. In addition, the firm unveiled a community center, named Hualanco, investigating the future after global pandemic lock down.
Project facts
Project name: Ponte House
Architects: TETRO Architecture
Responsable Architects: Carlos Maia, Débora Mendes e Igor Macedo
Location: Cacupé, Florianópolis, Santa Catarina, Brasil
Completion Year: 2024
Total Built Area (m²): 1000 m²
Contributors: Bruno Bontempo, Bianca Carvalho, Bruna Maciel, Saulo Saraiva, Sabrina Freitas
Structure: MV estruturas
Hydraulic; Electric: CA engenharia
Lighting Design: Allume
Landscaping: Jardim e Cia; Terraço Paisagismo
All images © Joana França.
All drawings © TETRO Architecture.
> via TETRO Architecture
