Submitted by WA Contents
Zaha Hadid Architects renovates historic Roman Palazzo into Hotel Romeo Roma in Italy
Italy Architecture News - Jan 24, 2025 - 15:43 5247 views
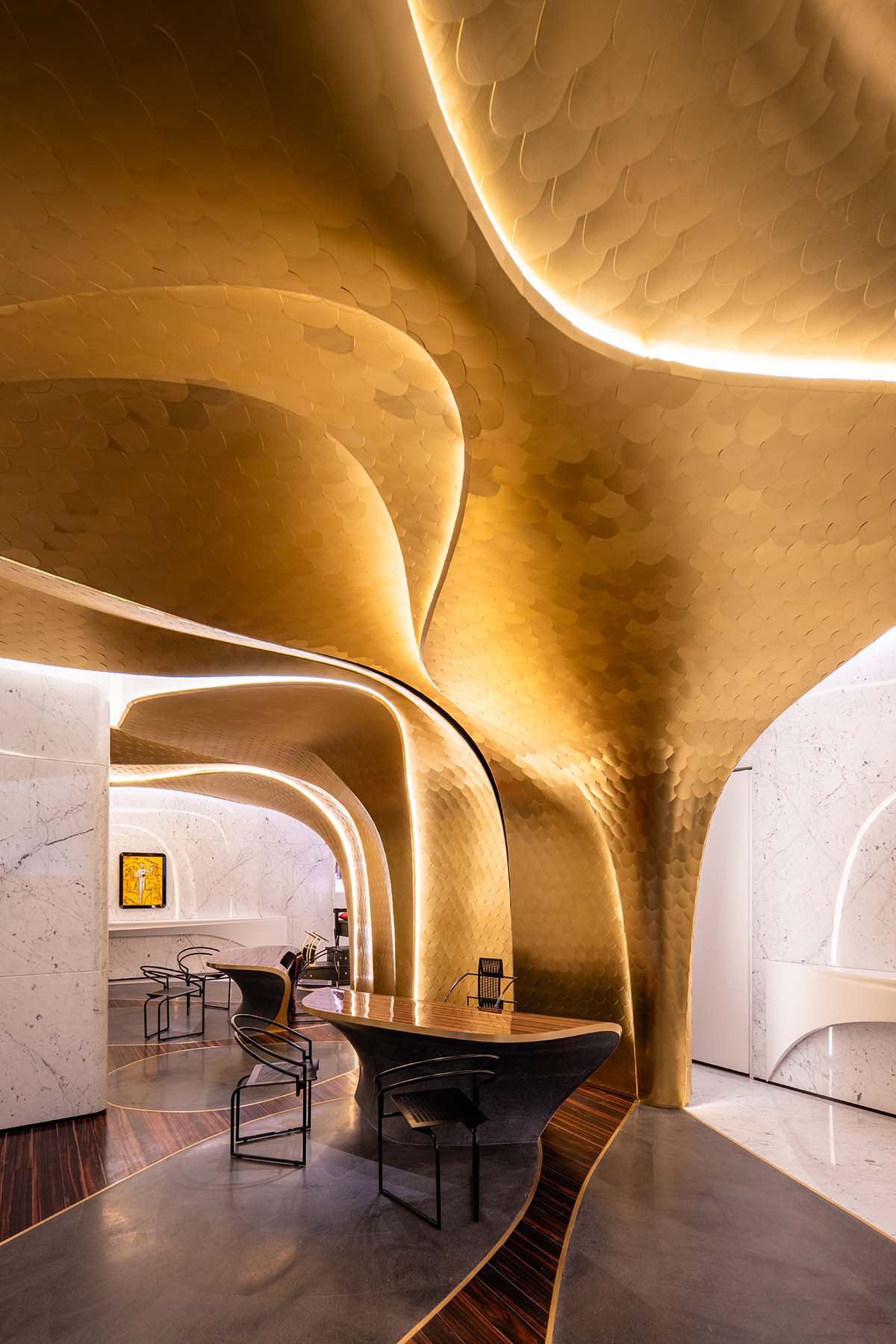
Zaha Hadid Architects (ZHA) has completed the restoration and renovation of the 16th century historic Roman Palazzo into Hotel Romeo Roma in Italy.
The hotel's new interiors draw inspiration from Rome's layered history, creating fluid spaces that reference Zaha Hadid's architectural style.
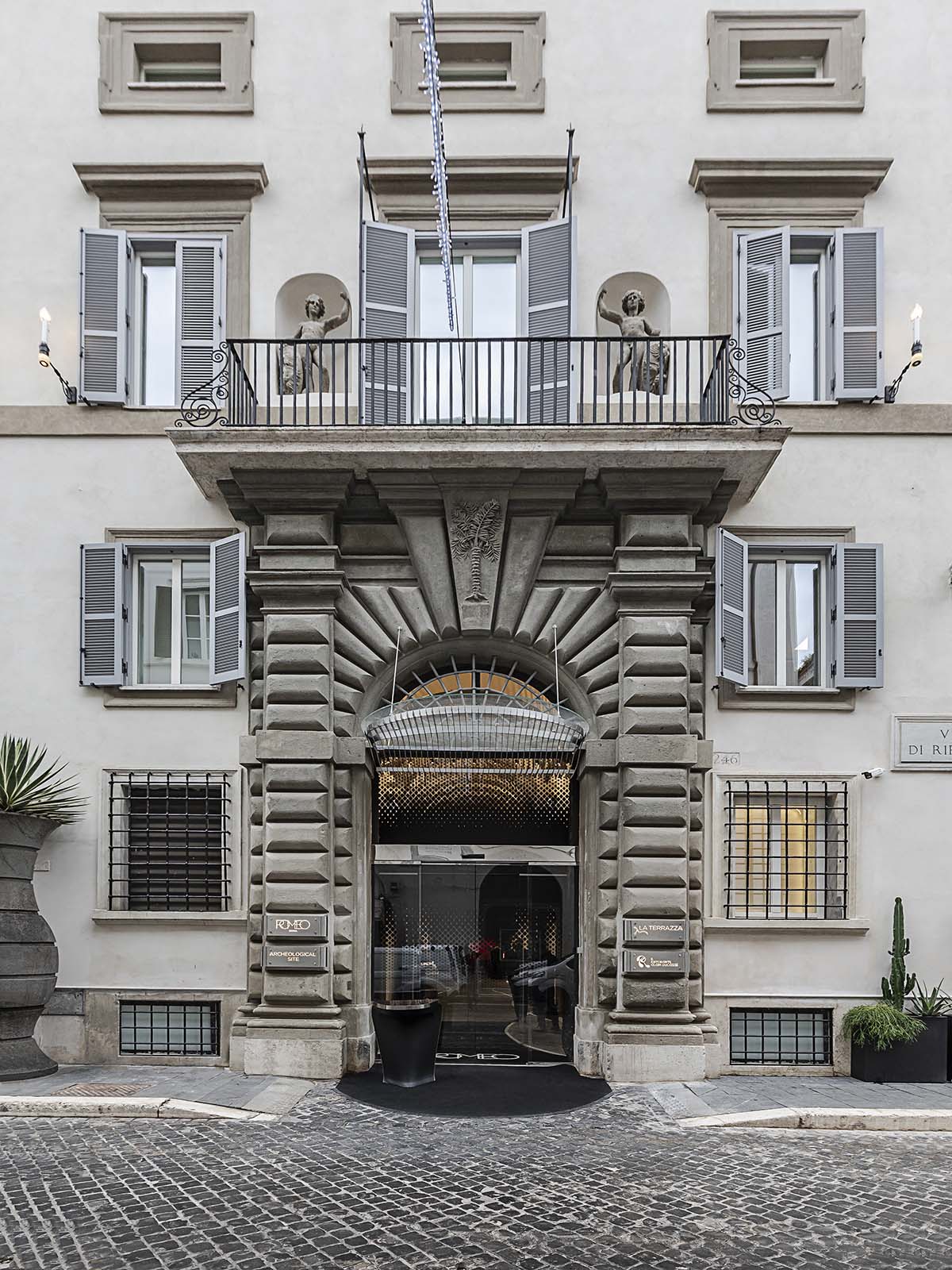
Portal enterance of Palazzo Caponi. Image © Jacopo Spilimbergo
The final layer of verticality in the classical interpretation of Rome as a palimpsest of architectural layers—Baroque buildings on top of Renaissance and medieval structures, which in turn were on top of their Roman predecessors—consists of painted trompe l'oeil arches on the ceilings, heavenly vaults, and celestial chambers filled with putti, saints, and martyrs.
Zaha Hadid, like the city's Renaissance and Baroque architects before her, aimed for the air, the skies, and the heavens. From the start of her career, she placed her buildings in the air, floating them on shadow, light, and seams of space that raised volumes above the ground, connecting her work to another tradition—Rome's.
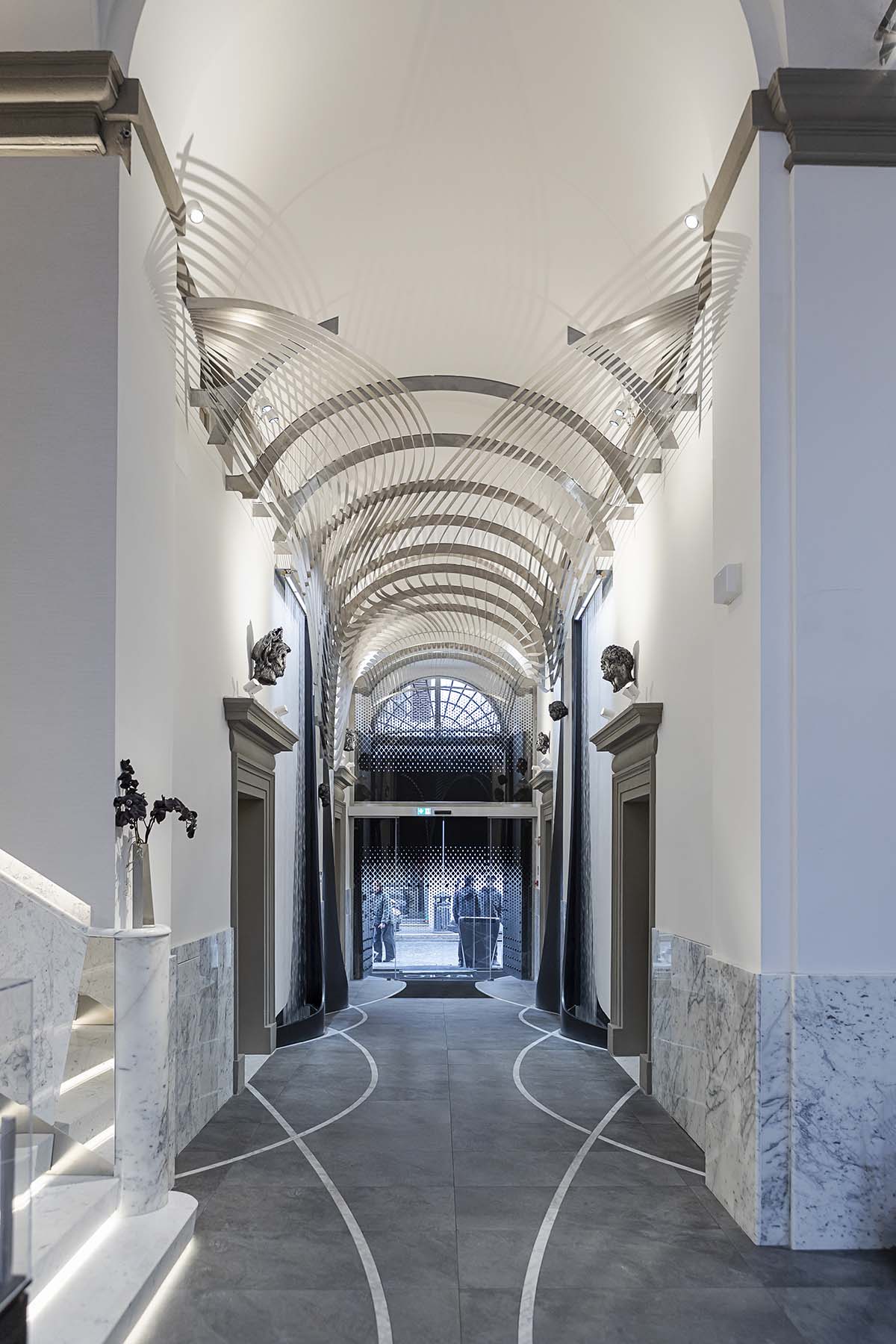
Image © Jacopo Spilimbergo
When Hadid and her team at Zaha Hadid Architects (ZHA), led by Paola Cattarin, designed the hotel conversion of the Palazzo Capponi, on the Via di Ripetta, a branch of the city's Sistine Trident radiating from the Piazza del Popolo, they began where Baroque architects ended their palimpsest: at the vaulted ceilings.
From the Roman to the Renaissance and Baroque eras to the 18th century, Rome's architectural history is reflected in its masonry vaults, as Cattarin observes: "We were inspired by this concept to create a fresh interpretation of vaults and their intersections. This idea informs the design of every area, including the furnishings."

Bistro. Image © Chris Dalton, courtesy Romeo Collection
Alfredo Romeo, the creator of Romeo Hotels, discovered the old Palazzo Capponi while looking for a location for a new hotel in Rome. He says, "Piazza del Popolo was the salotto of Rome in the 1950s and '60s, and Rome is one of the most beautiful cities in the world." Marcello Mastroianni and Federico Fellini frequently met at the Bar Rosati on Piazza del Popolo. It is a legendary piazza that is particularly alluring at night.
The National Institute for Assistance of Accidents at Work, also known as Istituto Nazionale Assistenza Infortuni sul Lavoro (INAIL), which has been a tenant of the palazzo since 1951, was the tenant when Romeo bought it in 2012.
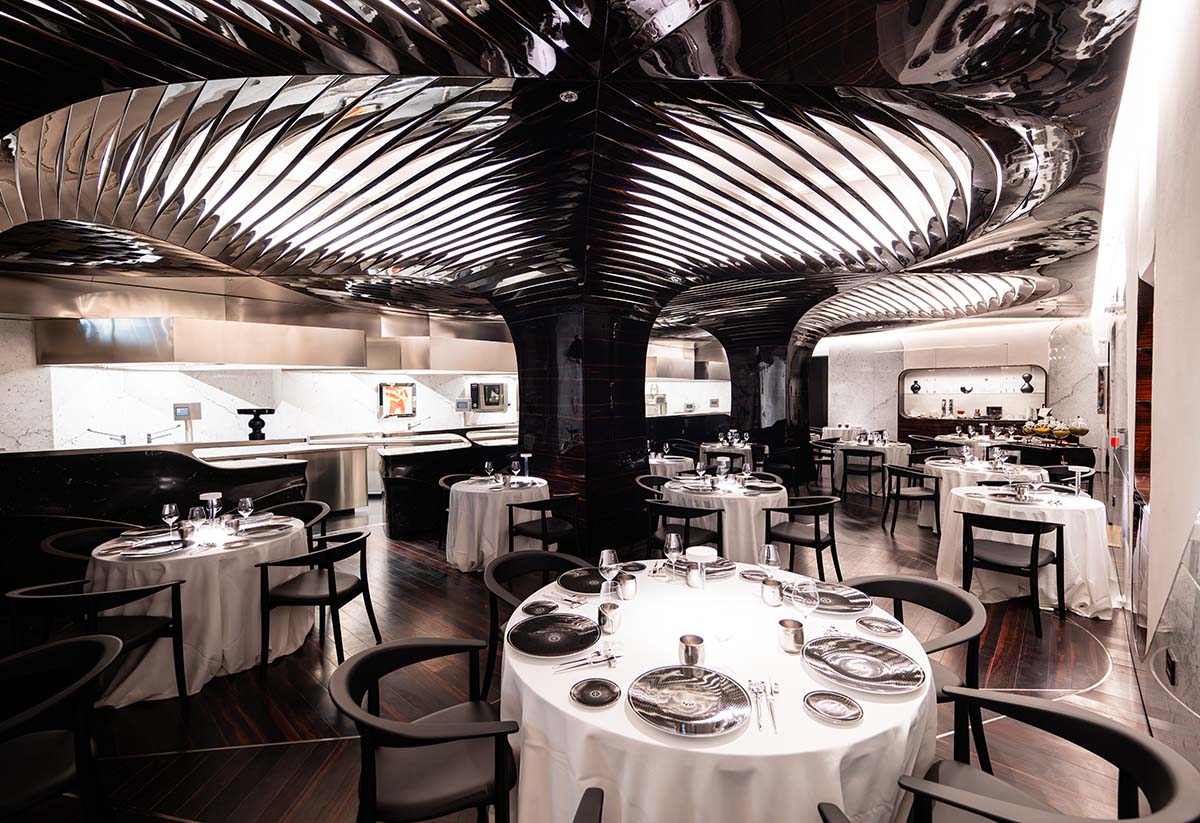
Il Restaurante Alain Ducasse. Image © Chris Dalton, courtesy Romeo Collection
Although the building's main structure was constructed in the 16th century, it also has elements from entirely different eras. The INAIL administration most recently added two wings in the 1950s. When the palazzo was converted to administrative offices, INAIL made major alterations to the palazzo and its artwork by remodeling a large portion of its remaining interiors because there were no laws at the time protecting historic buildings.
Additionally, a number of frescoes from the 17th century at Palazzo Capponi were moved. The elaborately painted canvases were taken out of their original position, put in wall frames, and then painted over, entirely obscuring the original frescoes. Four centuries after their creation, these exquisite masterpieces have been gradually excavated and unveiled via painstaking repair, allowing hotel guests to once again appreciate them.

Il Restaurante Alain Ducasse. Image © Chris Dalton, courtesy Romeo Collection
Little of the original interiors remained, so Romeo carried on the custom that guardians and buyers of Italy's great structures had been following for the previous five centuries: he commissioned the most innovative architects and artists of their era to design fascinating new interiors that demonstrated the mastery of highly qualified craftsmen and artisans using the best materials.
In order to guarantee an individual design instead of the recurrence and similarity found in hotel interiors all over the world, Romeo Design started working with ZHA in 2015.
They chose the architects' loose forms and flowing lines. "We are using Zaha Hadid's avant-garde designs to alter a building from the period. Romeo says, "It's a remarkable dialogue between the historic and contemporary architecture."

Cigar Lounge. Image © Chris Dalton, courtesy Romeo Collection
The palazzo's facade promotes the Renaissance, but its inner composite layout shunned Renaissance cohesion. ZHA restored a processional sequence of spaces from entry to guest room by transforming a palazzo that had undergone extensive alteration throughout the ages and had been used as a civic office building for the previous 70 years.

Gym. Image © Chris Dalton, courtesy Romeo Collection
The cellular organization of hotels generally encourages modular design, repetition, and the industrial mindset, which explains why hotel rooms around the world are similar. However, the palazzo's composite footprint's numerous room types encouraged an individualistic rather than methodical approach to design, following the Italian tradition of the artist's signature and the craftsman's hand—the word "design," "disegno," itself comes from the verb "segnare," which means "to sign." The hotel's design was made possible by ZHA's mastery of three-dimensional form and the distinctiveness of Italian handmade tradition.
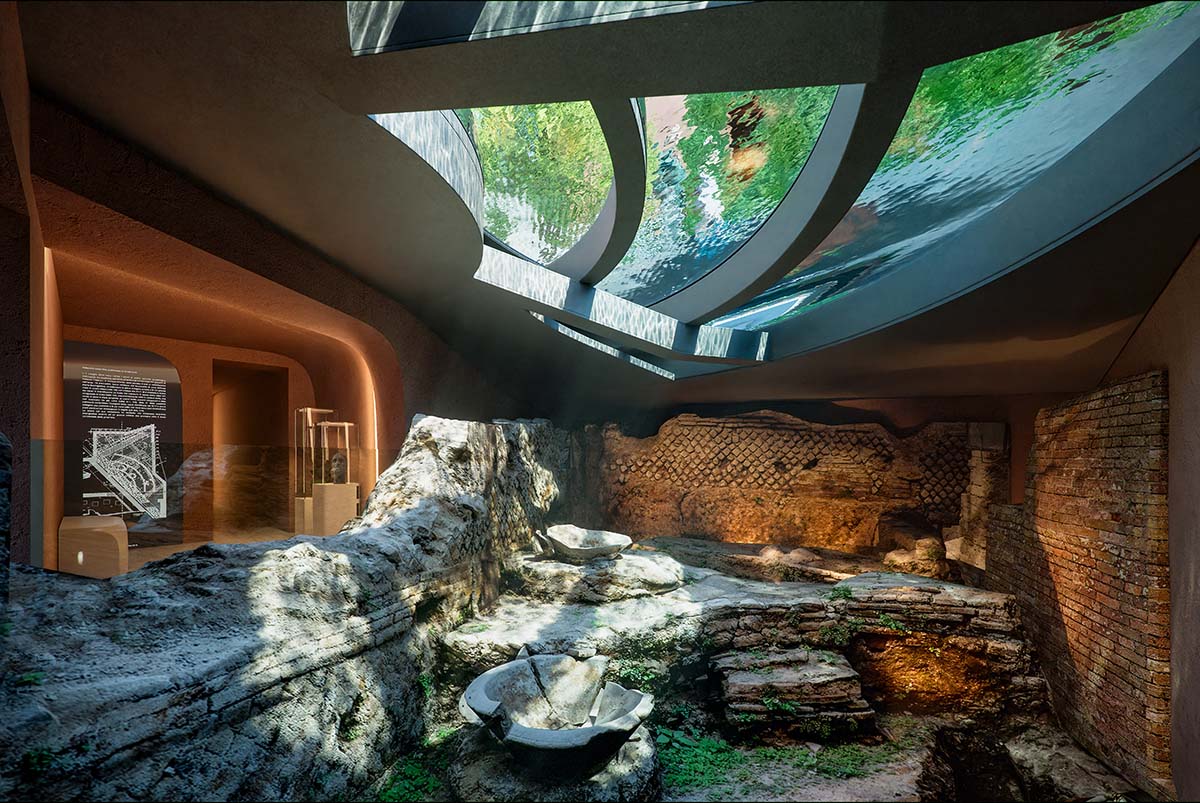
Archeological finds, under the transparent water basin in the garden. Image © Chris Dalton, courtesy Romeo Collection
In the past, Rome's vaults were different. The most basic type is the barrel vault, and a groin vault is created when two barrel vaults intersect. In this type of vault, the semi-circular vaults' curved quadrants peak in lines that link to their walls, columns, or points of origin. If those points are square and equally spaced, then the groin vault is regular; if the two walls or columns are not square, the groins themselves distort, appearing to be stretched and elasticized.
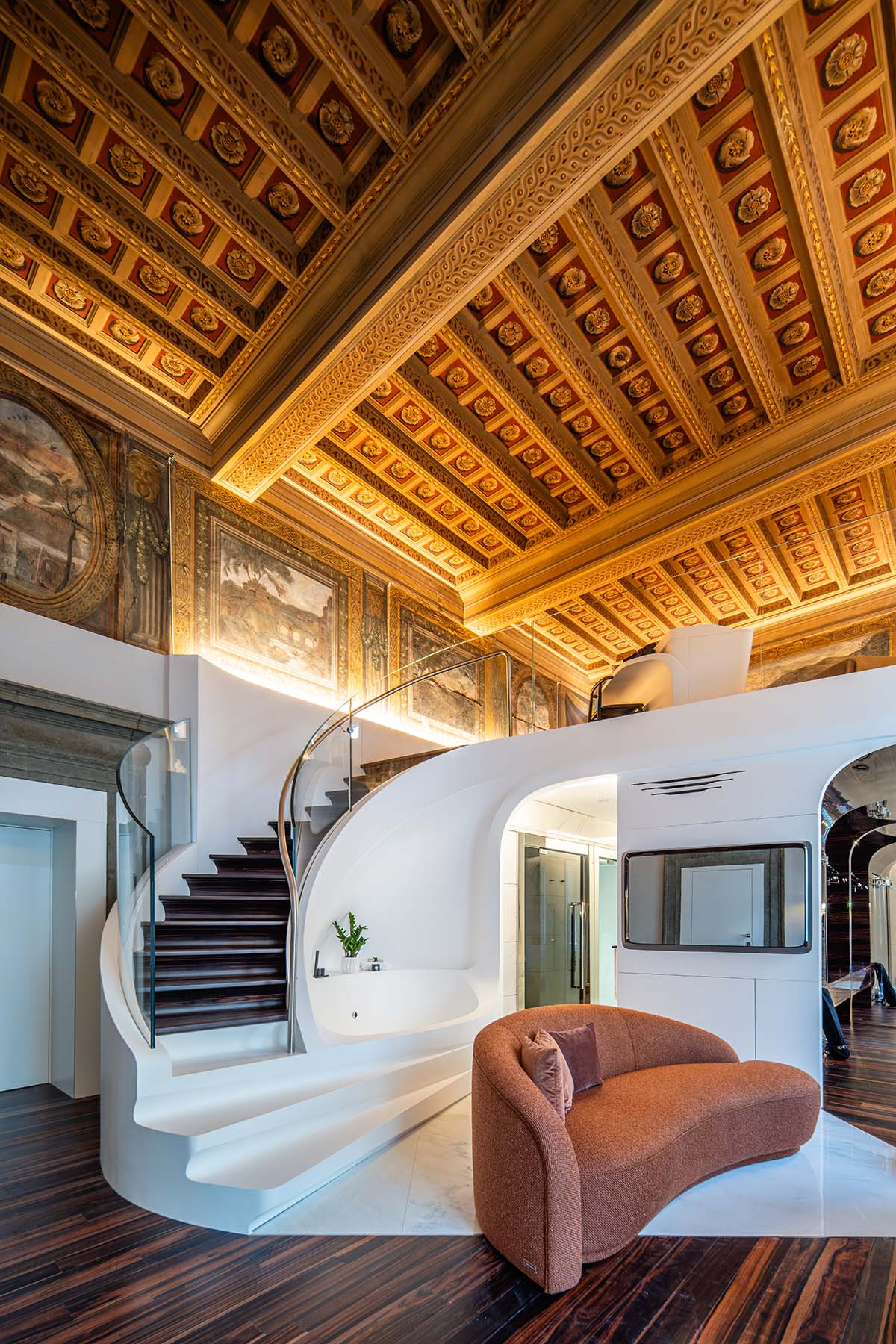
Fresco Suite. Image © Chris Dalton, courtesy Romeo Collection
The palazzo's irregular geometries already required ZHA to develop this idea; for example, one vault may overlap another at an angle, creating moments of astonishment and unexpected consequences. Hadid had a history of bending form to enchant architecture, much like her Baroque forebears who created heavens in the towers of their structures. However, design was not only determined by functional purpose and dimensional limitations. In a nation where beauty is valued, ZHA designed a suitable bellezza for every room.
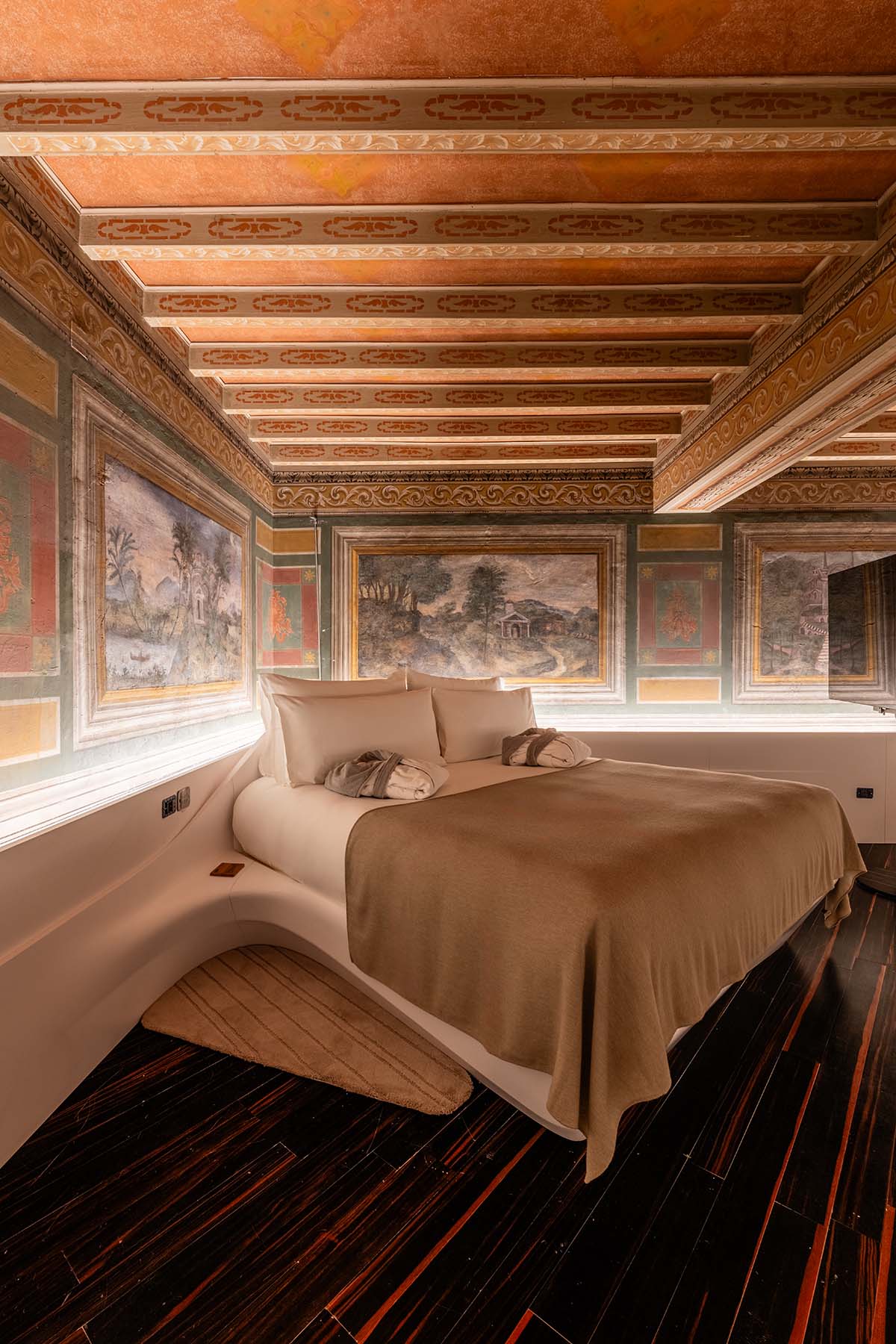
Fresco Suite. Image © Chris Dalton, courtesy Romeo Collection
The 74 rooms and suites in the hotel are all unique. The areas created by the architects are extremely generous. Like Baroque frescoes that blend with building shapes and human beings, ZHA pushes the design to its limit. In order to create the space of each room, complexity extends from the walls and ceilings.
In order to structure space, ZHA amplifies materiality, light, and form throughout the building, from furniture to walls and from room to room. The building is never perceived as being arranged according to a top-down control scheme, such as a grid, box, or axis.
In order to define space, they construct and order the design not just from the vaults but also from the details, an omnidirectional program of complexity emanating from all surfaces.
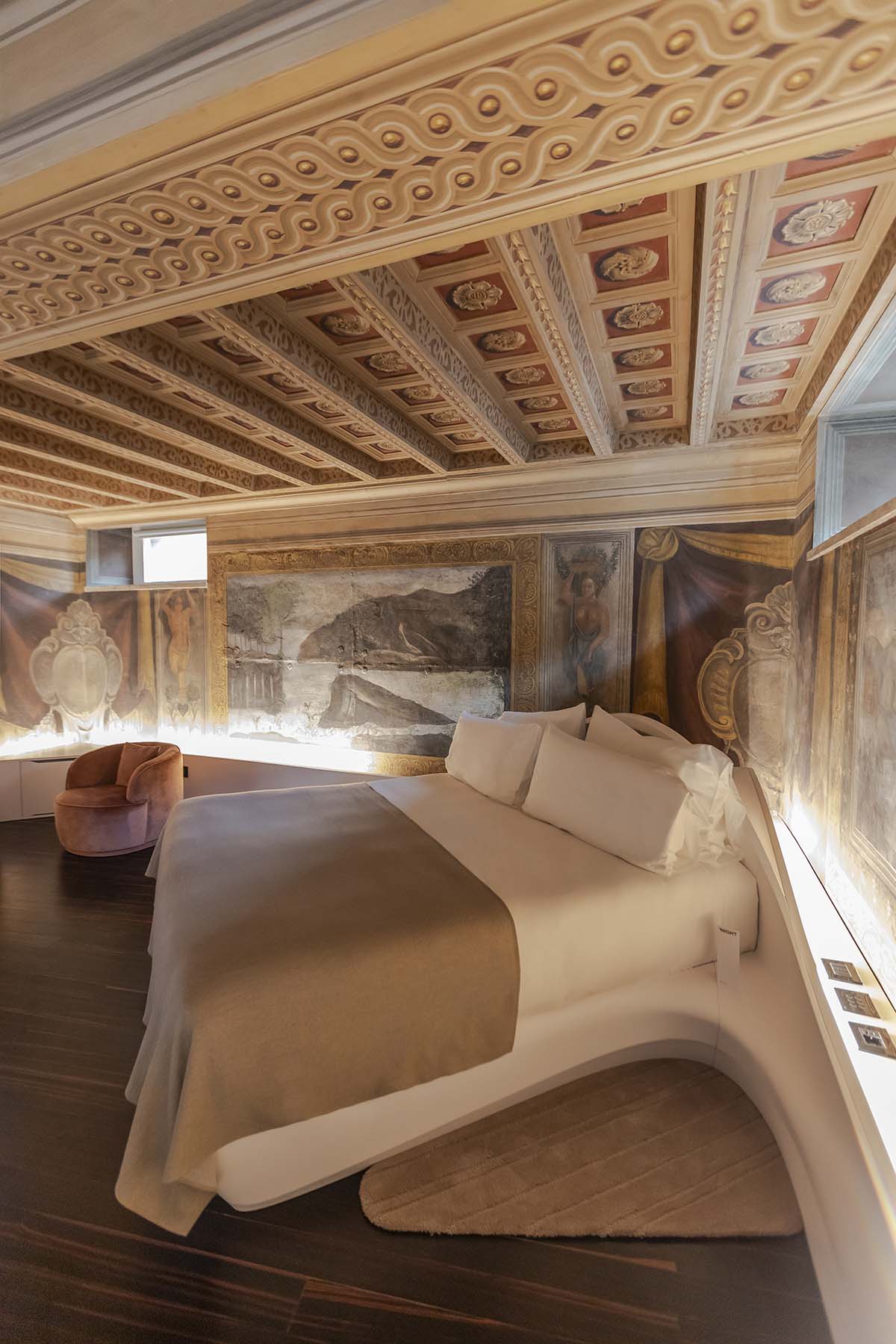
Fresco Suite. Image © Jacopo Spilimbergo
The materials used in the guest rooms and suites were chosen for their quality and usefulness in enhancing acoustics and naturally controlling room temperature.
These materials include Carrara Statuarietto and Nero Marquina marble combined with Makassar ebony, cedar or chestnut woods, and Porcelenosa-engineered Krion. Suites on higher floors provide private balconies with expansive city views, while certain suites on the palazzo's piano nobile feature the restored frescoes from the 17th century.
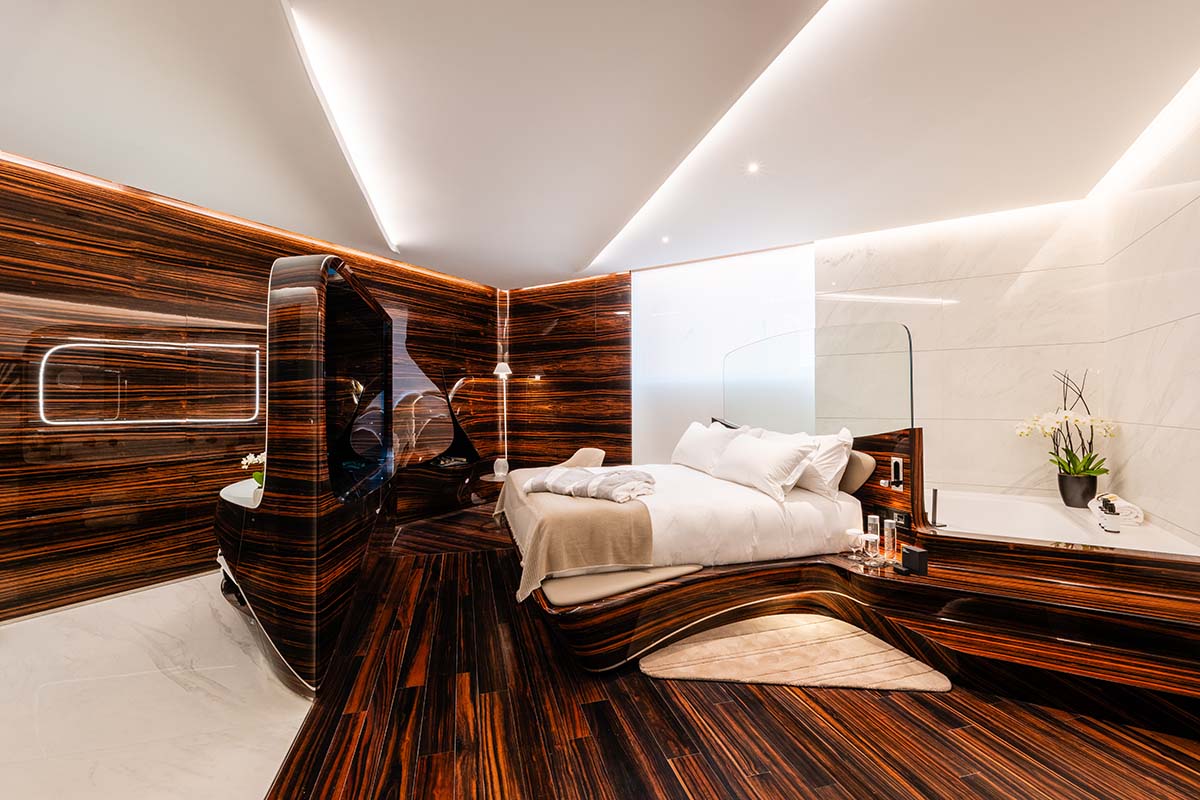
Grand Suite. Image © Chris Dalton, courtesy Romeo Collection
Delicate brass circuli vaults highlight the lobby's lava stone and ebony floors, while the hotel's spa's furnishings are expertly crafted from Sicilian rock salt, tadelakt (an old Moroccan lime-based wall treatment), wood, and ash.
The Soprintendenza Speciale Archeologia, Belle Arte e Paesaggi di Roma, the government department in charge of monuments and historical buildings, listed the building's 16th-century components and later additions.
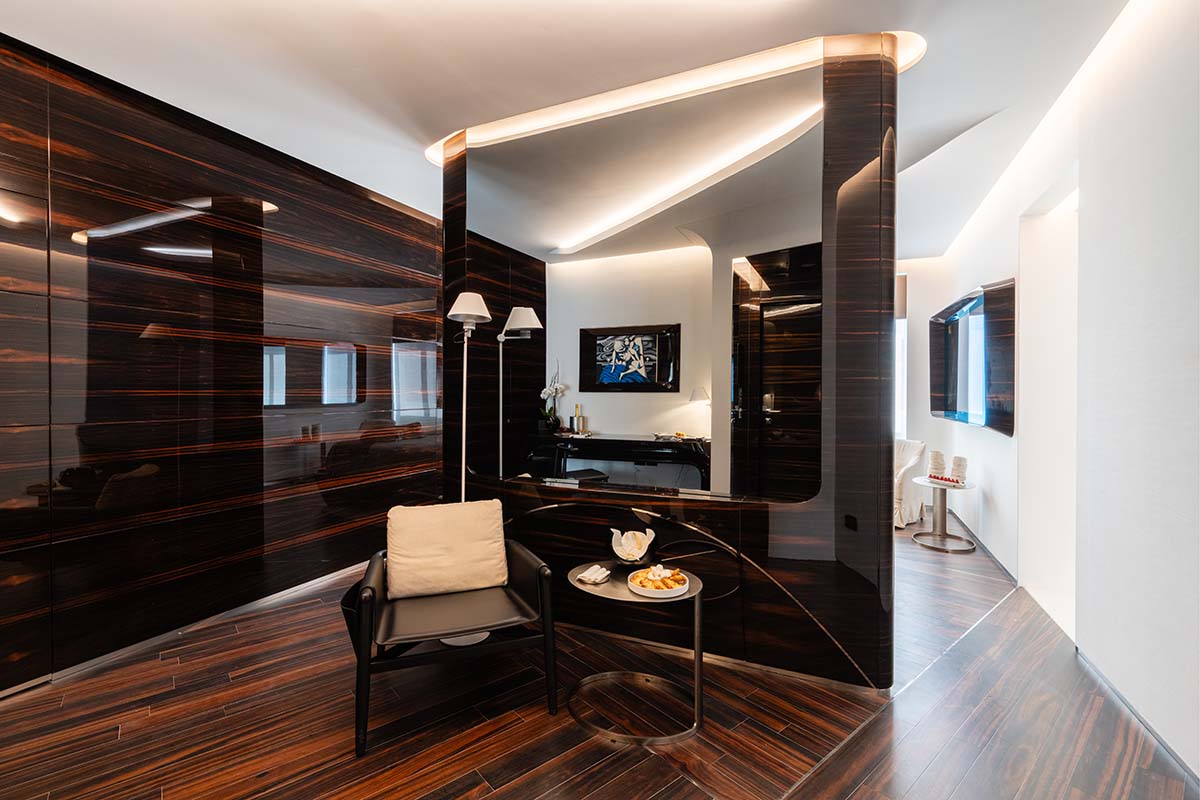
Premier Suite. Image © Chris Dalton, courtesy Romeo Collection
After conducting extensive surveys, it was concluded that the structure needed substantial reinforcement. 49 businesses have applied for 230 different building permits to restore the palazzo, and the Sovrintendenza, a national historic monument, is in charge of overseeing all of the work.

Premier Suite. Image © Chris Dalton, courtesy Romeo Collection
The Sovrintendenza's guidelines, which were established after the decaying building was re-engineered and reinforced, said that the palazzo's walls could not be modified to accommodate the mechanical and electrical services needed for the hotel's restaurants, guestrooms, and other guest amenities.
A second skin has been painstakingly designed for each hotel's interior to accommodate the highest standards of guest accommodations in the twenty-first century. This creates a narrow space between the hotel's internal walls and the current structure to store the services for each room. This hollow, which is barely a few centimeters across, continues the palazzo's 500-year reinvention by spanning eras.

Deluxe Room. Image © Chris Dalton, courtesy Romeo Collection
Early excavations to build the hotel's garden were stopped when a Roman wall was found. Under the direction of the Soprintendenza, meticulous archaeological surveys and manual excavations uncovered a hitherto unrecorded bottega (workshop) featuring an opus reticulatum, a diamond-shaped stone facing applied Roman architecture from about 2,000 years ago that gives concrete walls an elaborate patterning and detail.

Superior Room. Image © Chris Dalton, courtesy Romeo Collection
To save the recently found bottega, a 90 square meter gallery was painstakingly dug into the ground around four meters below the hotel's garden.
This gallery allows tourists and hotel guests to see and enjoy another aspect of the Eternal City's history, as its glazed roof doubles as the glass floor of the swimming pool.
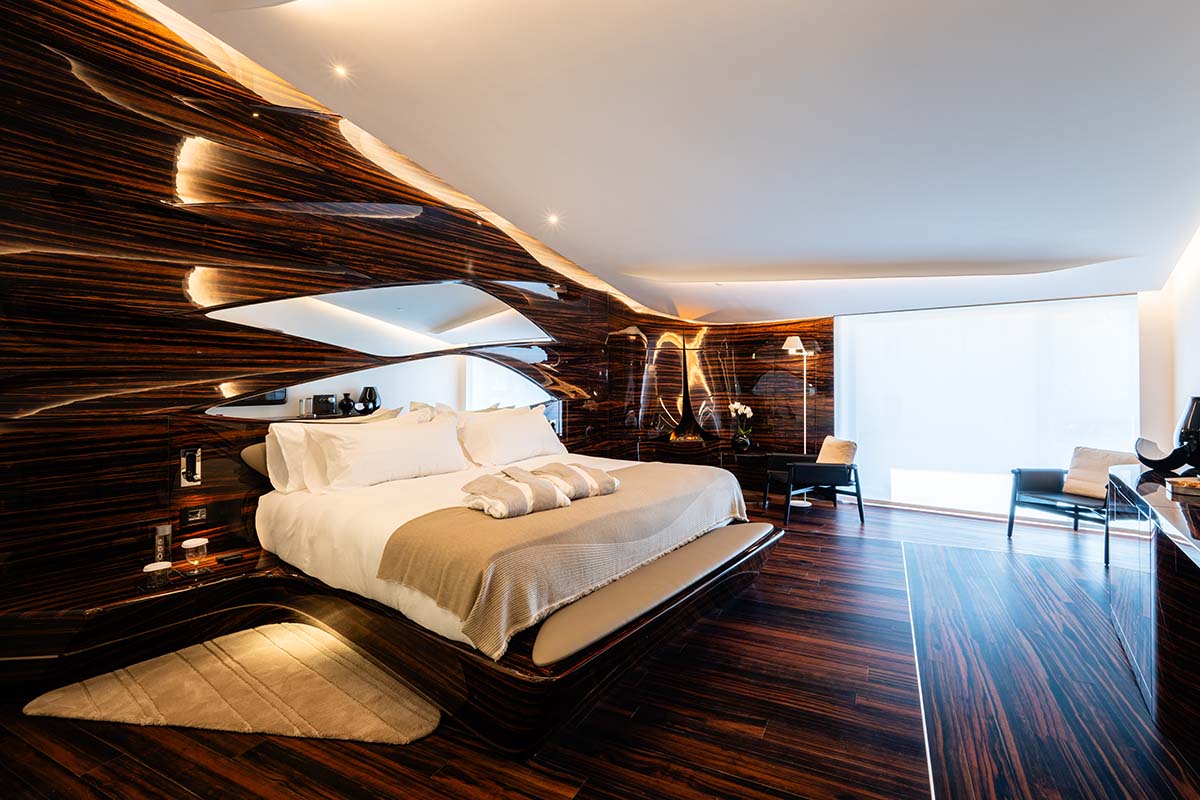
Premier Room. Image © Chris Dalton, courtesy Romeo Collection
The rich collection of flawlessly crafted stones, woods, and metals found throughout the hotel's interiors echoes the 2,000-year-old opus reticulatum's meticulous attention to detail and material composition, which guests and visitors to this gallery will also recognize.
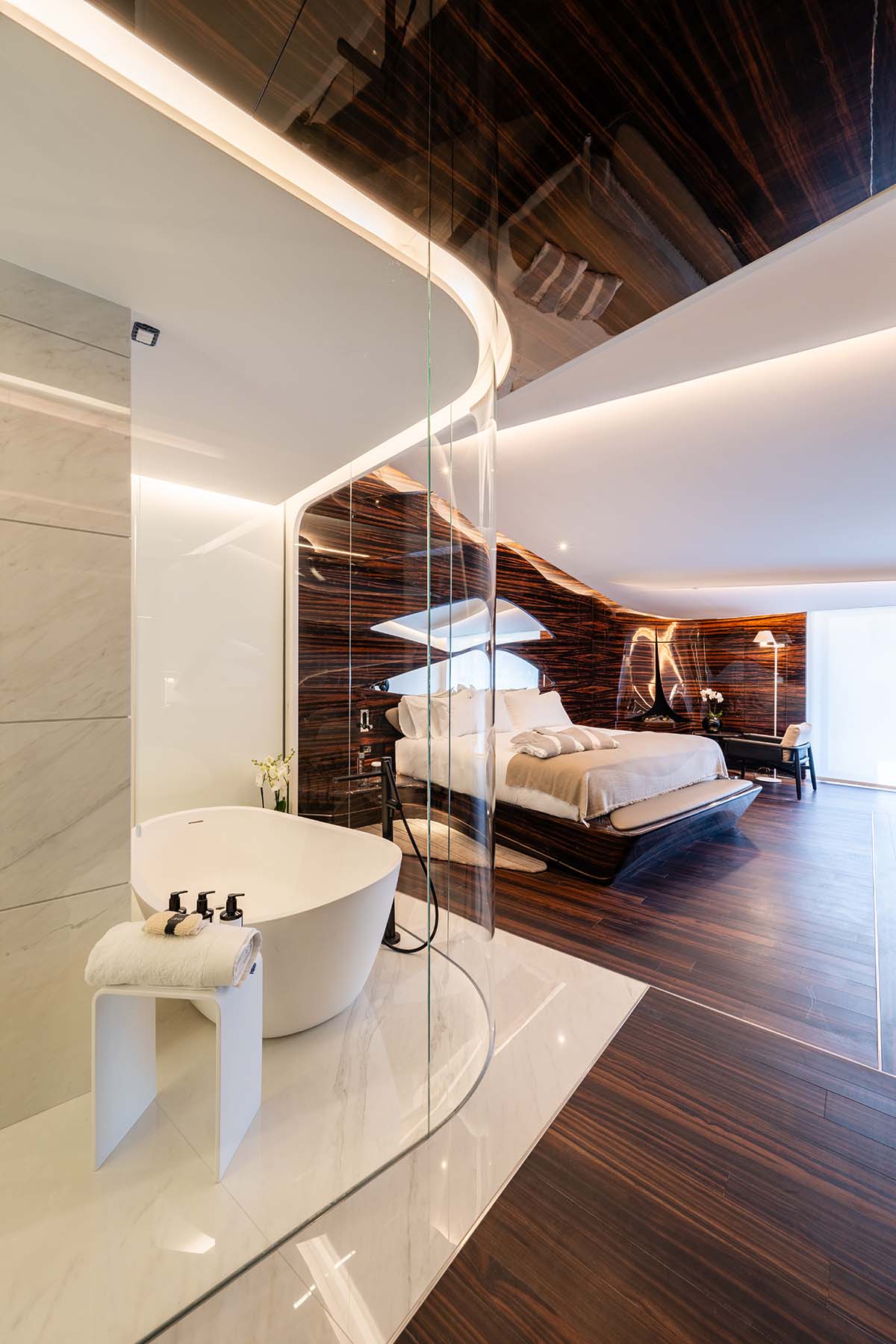
Premier Room. Image © Chris Dalton, courtesy Romeo Collection
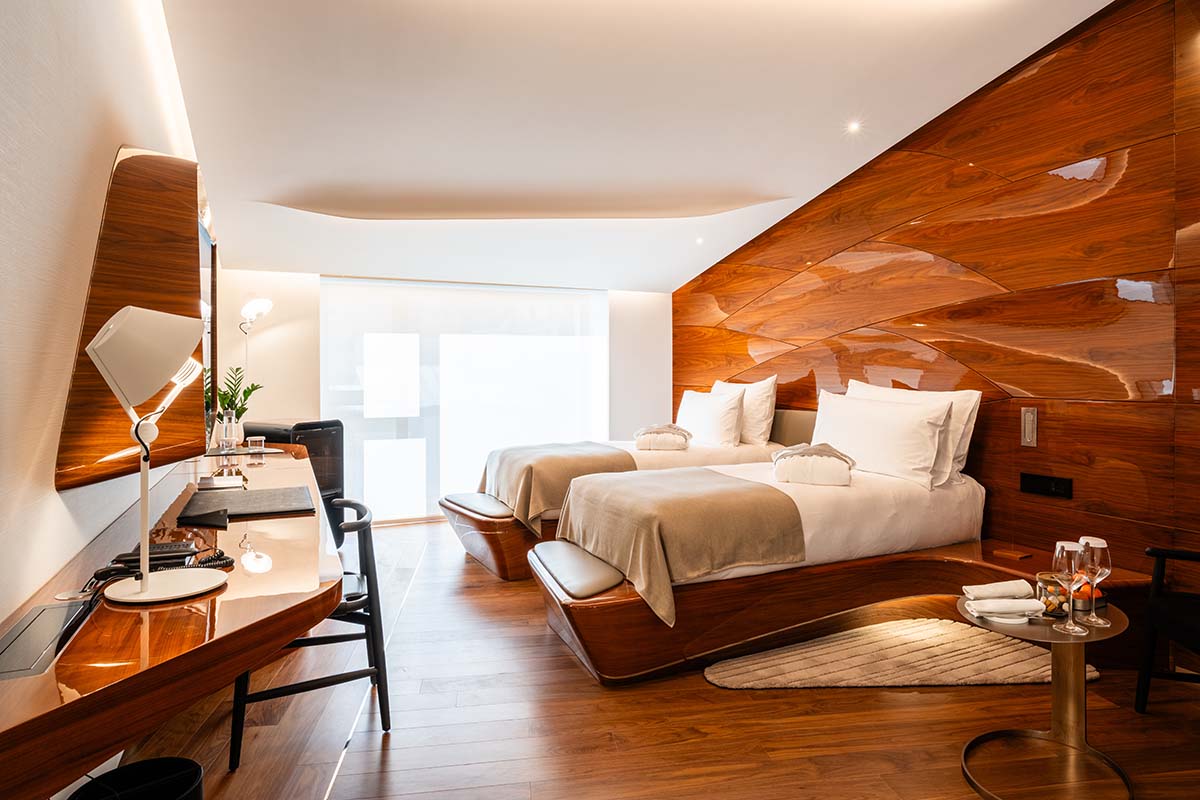
Deluxe Twin. Image © Chris Dalton, courtesy Romeo Collection

Deluxe Room. Image © Chris Dalton, courtesy Romeo Collection
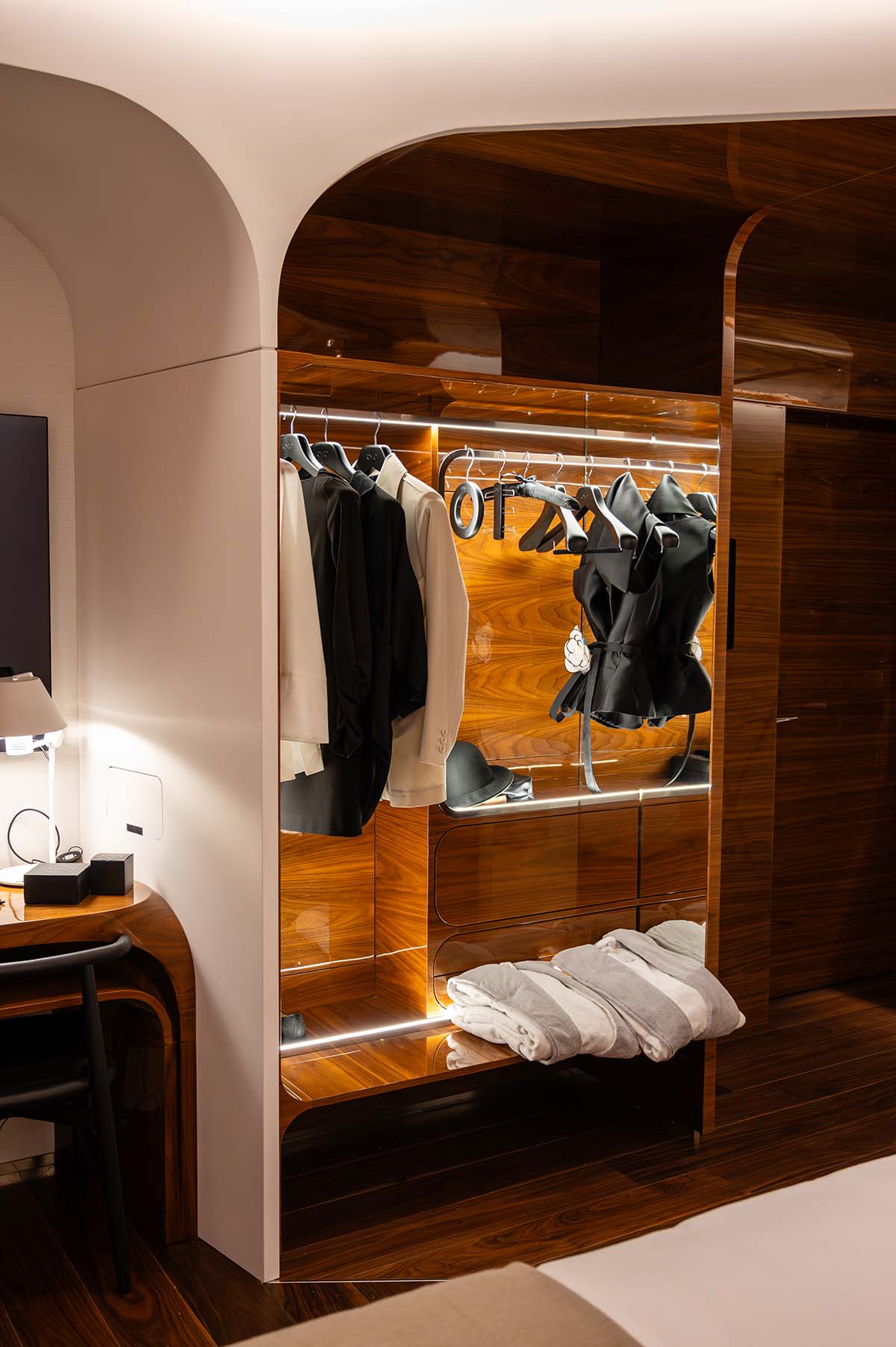
Deluxe Room. Image © Chris Dalton, courtesy Romeo Collection
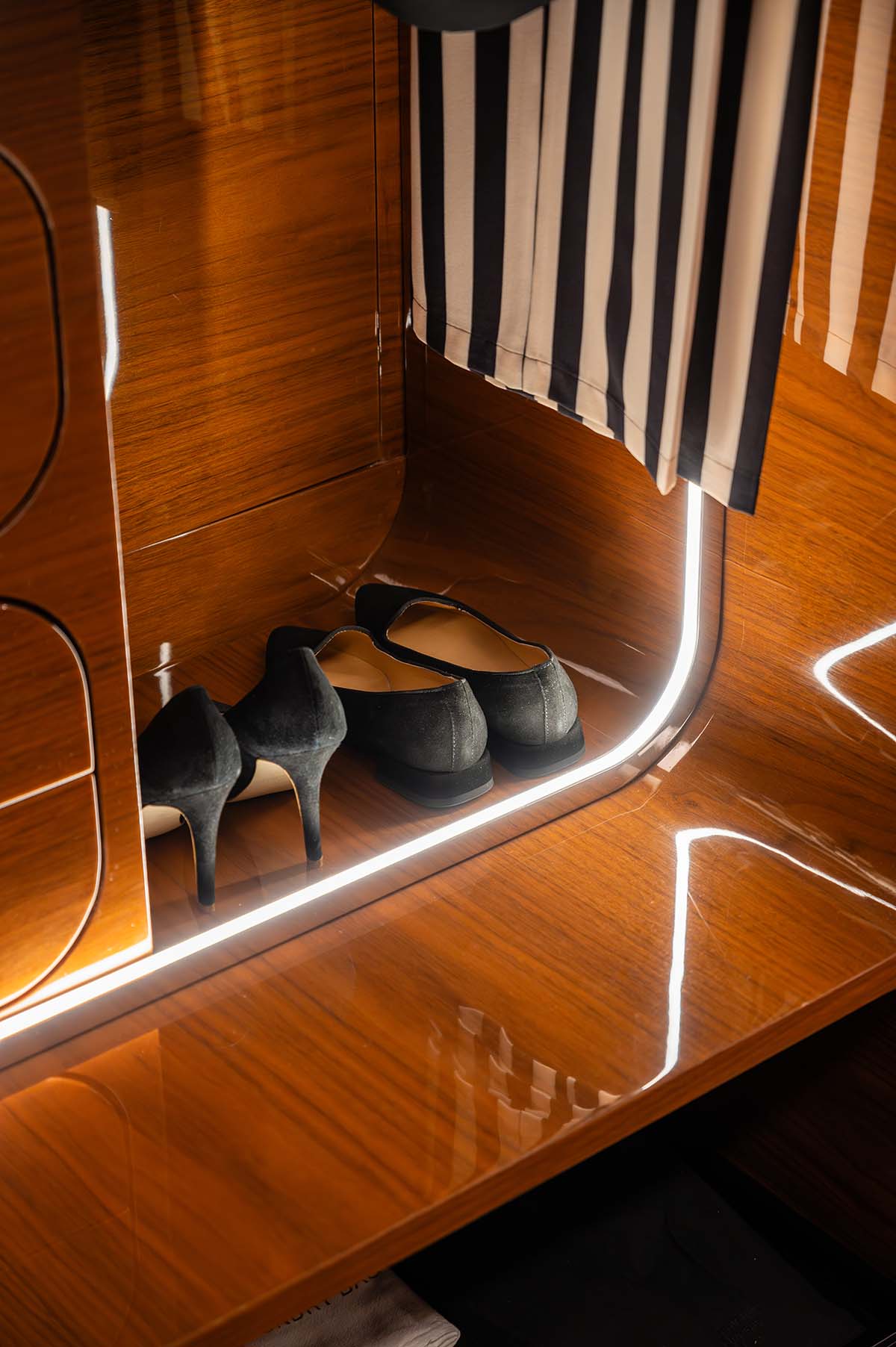
Deluxe Room. Image © Chris Dalton, courtesy Romeo Collection

Floor plan. Communal Spaces. Image © ZHA
Zaha Hadid Architects revealed design for its first project in Malaysia, the plans are developed in collaboration with JLand Group Sdn Bhd (JLG). In addition, the firm began construction on the Ülemiste Passenger Terminal in Tallinn, Estonia.
Project facts
Architect: Zaha Hadid Architects (ZHA)
Design: Zaha Hadid and Patrik Schumacher
Concept Stage
ZHA Project Director: Paola Cattarin
ZHA Project Architects: Fulvio Wirz, Mariagrazia Lanza
ZHA Project Team: Christos Sazos, Daniel Fiser, Grace Chung, John Morrison, Konstantinos Psomas, Kyle Dunnington, Ludovico Lombardi, Melodie Leung, Monir Karimi Kakhki, Natassa Lianou, Ovidiu Mihutescu, Pasquale Lorusso, Peter Logan, Sofia Papageorgiou, Thomas Sonder
Schematic Design Stage
ZHA Project Director: Paola Cattarin
ZHA Project Architects: Fulvio Wirz, Mariagrazia Lanza
ZHA Project Team: Christos Sazos, Daniel Fiser, Francesca Gulizia, Gaganjit Singh, Grace Chung, John Morrison, Kyle Dunnington, Konstantinos Psomas, Marco Guardincerri, Pasquale Lorusso, Sofia Papageorgiou, Thomas Sonder
Design Development Stage
ZHA Project Director: Paola Cattarin
ZHA Project Architects: Fulvio Wirz, Mariagrazia Lanza
ZHA Project Team: Andrei Dino, Cristina Capanna, Daniel Fiser, Delfina Bocca, Diego Ariza, Dieter Matuschke, Francesca Filosa, Gaganjit Singh, Grace Chung, Gigi Ho, Hangyul Jeong, Ivo Ambrosi, Konstantinos Psomas, Kyle Dunnington, Leonid Krykhtin, Luca Melchiori, Luciano Letteriello, Marcello Maioli, Mattia Santi, Michael Rogers, Paola Salcedo, Pavlos Symianakis, Qiuru Pu, Ripple Patel, Roni Man, Ryan Anthony Szanyi, Shibani Choudhury, Thomas Sonder, Vincenzo Barilari, Ying Zhu
Artistic Supervision Stage
ZHA Project Director: Paola Cattarin
ZHA Project Architect: Mariagrazia Lanza
Client: Romeo Gestioni spa
Client Representative and Project Manager: Romeo Design – Ivan Russo
Consultants
Structural Engineers: Studio Beta srl
MEP Consultants: Spring srl
Lighting: Corte Gherardi snc
Water Features: Fluidra Engineering Slu
Special Structures: EOSS Architettura
Interior Furnishings: ARTE+PARTNERS-BRAGA spa, Barretta srl, Devoto Design srl
Construction Company: Mannelli Costruzioni srl, Ga .Re .Co. srl
The Top image © Reception, photo by Chris Dalton, courtesy Romeo Collection.
> via ZHA
