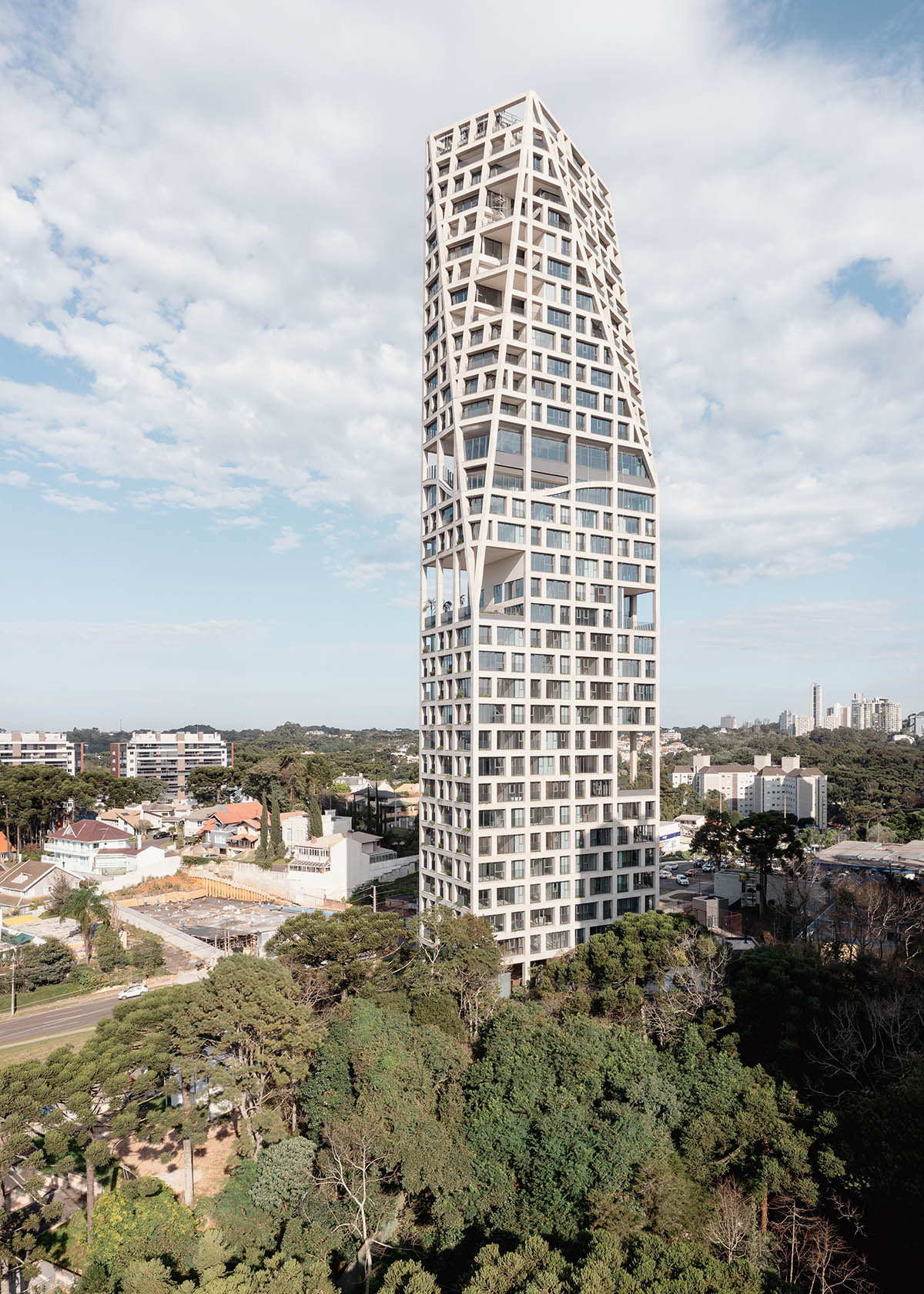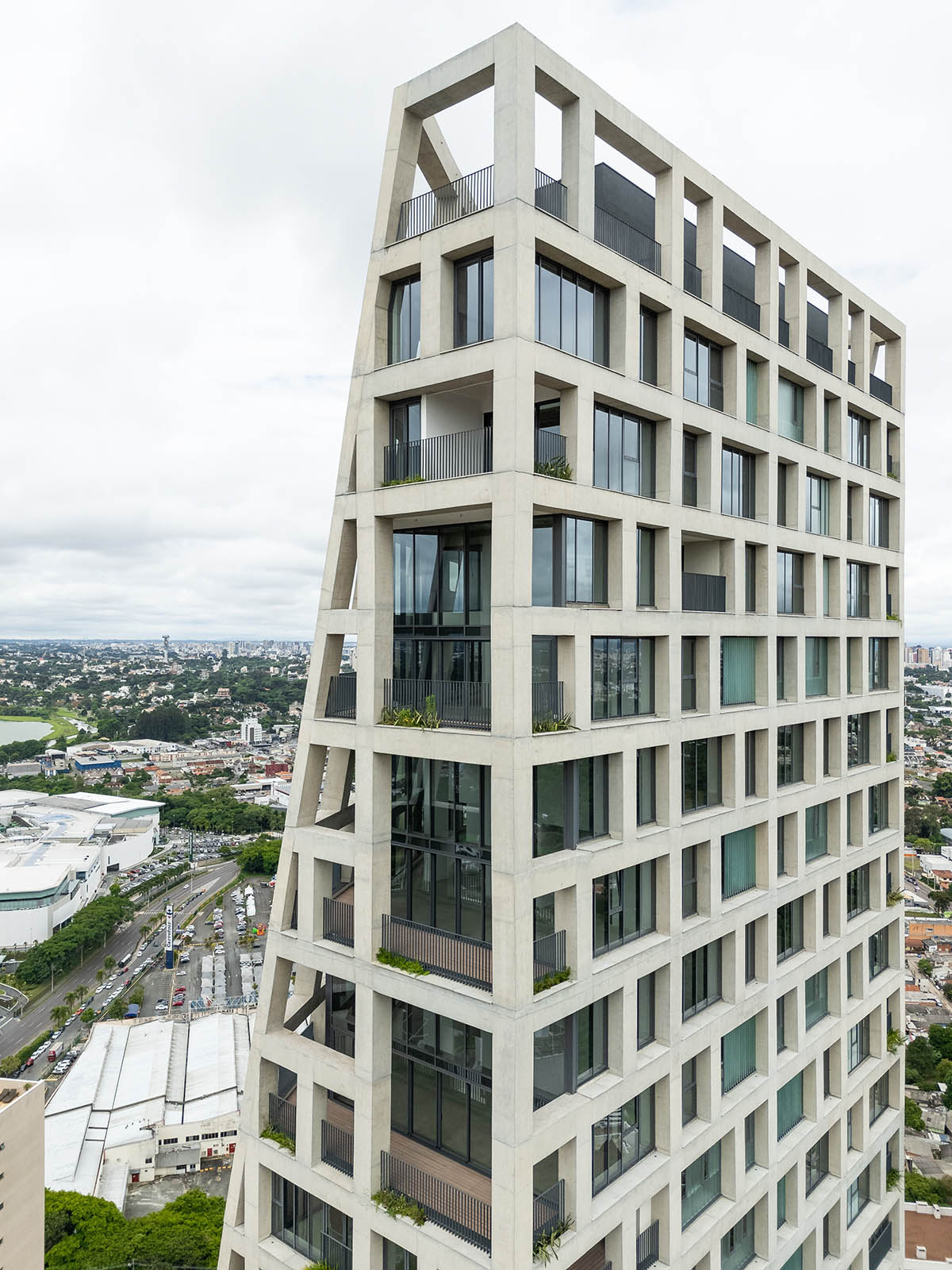Submitted by WA Contents
AGE360 tower features a structural gridded façade that proposes "raw simplicity" in Brazil
Brazil Architecture News - Feb 18, 2025 - 14:03 3012 views

French-Brazilian firm Triptyque and Architects Office have built a skyscraper that features a structural gridded façade that proposes "raw simplicity inspired by brutalism" in Curitiba, Brazil.
Named AGE360, the 18,000-square-metre tower suggests an innovative living space design that blends individual flats with communal spaces devoted to well-being and body.

Image © Manuel Sá
This idea, which draws inspiration from historic gymnasiums, reimagines housing through the integration of sports facilities, meditation areas, and care centers.
This creates a healthy ecosystem between the body, mind, and community, all within an architectural framework that prioritizes sustainability and wellness.

Image © Manuel Sá
"Adding the collective function of sports to a residential building is about much more than enhancing the living space: it is about redefining housing as a place of holistic growth," explained Olivier Raffaelli, co-founder of the agency.
"Housing is no longer just a shelter, but becomes a framework that supports and questions the body, especially in an era marked by the acceleration of the world’s virtualization," Raffaelli added.

Image © Manuel Sá
The tower's load-bearing façade allows for comprehensive plan reversibility and liberates the interior spaces from structural restrictions. Its lightweight, totally glass façade connects the occupants to the outside world by providing panoramic views of Curitiba, while the structural grid is broken up to create communal areas devoted to sports and well-being.

Image © Manuel Sá
"One of the major urban challenges is to rethink the envelopes of high-rise buildings and design them according to the principle of thick façades that are both sun-protected and inhabited," added Guillaume Sibaud, also a co-founder.
"The constant relationship with outdoor spaces makes this type of living environment desirable. We sought to reduce architecture to its essentials: structure, light, sky, and the quality of the spaces."
"This raw simplicity, inspired by brutalism, refocuses the architectural experience on what truly matters," Sibaud added.

Image © Manuel Sá
The location at the base of the tower creates two interactions: a ground-level direct connection to the city and the restoration of an area covered in dense native plant that combines nature with urbanity. Curitiba's skyline is determined by its unique and graceful silhouette, which was created in accordance with urban planning setbacks.

Image © Gustav Liliequist
This project, the first in Brazil to be named a Wellness Building, exemplifies the concepts of psychological well-being. Additionally, it received the 2022 Rethinking the Future award and was certified by the Green Building Council and Fitwel.
"Every decision was guided by functionality, but resulted in something poetically integrated into the urban and natural context," concluded Greg Bousquet, founder of Architects Office.

Image © Manuel Sá

Image © Gustav Liliequist

Image © Manuel Sá
Previously, Triptyque Architecture together with Philippe Starck designed a mixed-use building, including a hotel by Paris Society, a co-working, and a dynamic healthcare-focused center in Paris, France.
The French-Brazilian architectural and urban design firm Triptyque is renowned for its rationalist and naturalism approaches. It is led by founding partners Guillaume Sibaud and Olivier Raffaëlli, who received their training at the Paris Institute of Urbanism and the Paris La Seine School of Architecture.
After 21 years of a career that included projects and accolades all over the world as one of the founders of Triptyque architectural, Greg Bousquet launched Architects Office, a worldwide architectural, urbanism, and interior design firm.
Project facts
Project name: AGE360
Architects: Triptyque + Architects Office
Location: Curitiba, Brazil
Date: 2017 – 2024
Client: AG7 Realty
Area: 18.000m2
Interior Design: Suite Arquitetura
Landscape: Renata Tilli Paisagismo
Lighting design: Studio Carlos Fortes
Health and Wellness: Lapinha Spa
Top image in the article © Manuel Sá.
All images © Triptyque, Gustav Liliequist, Manuel Sá.
> via Triptyque + Architects Office
