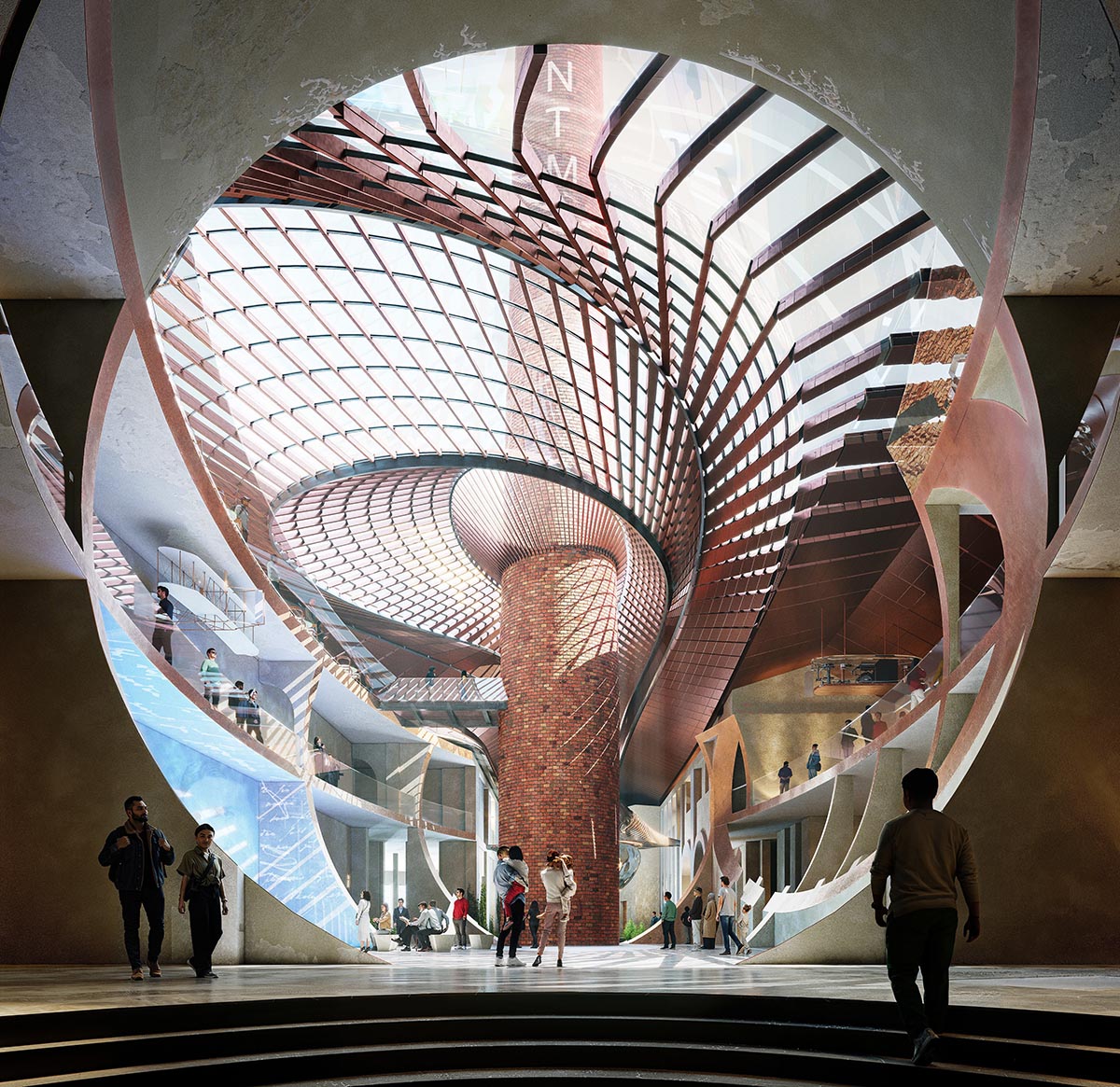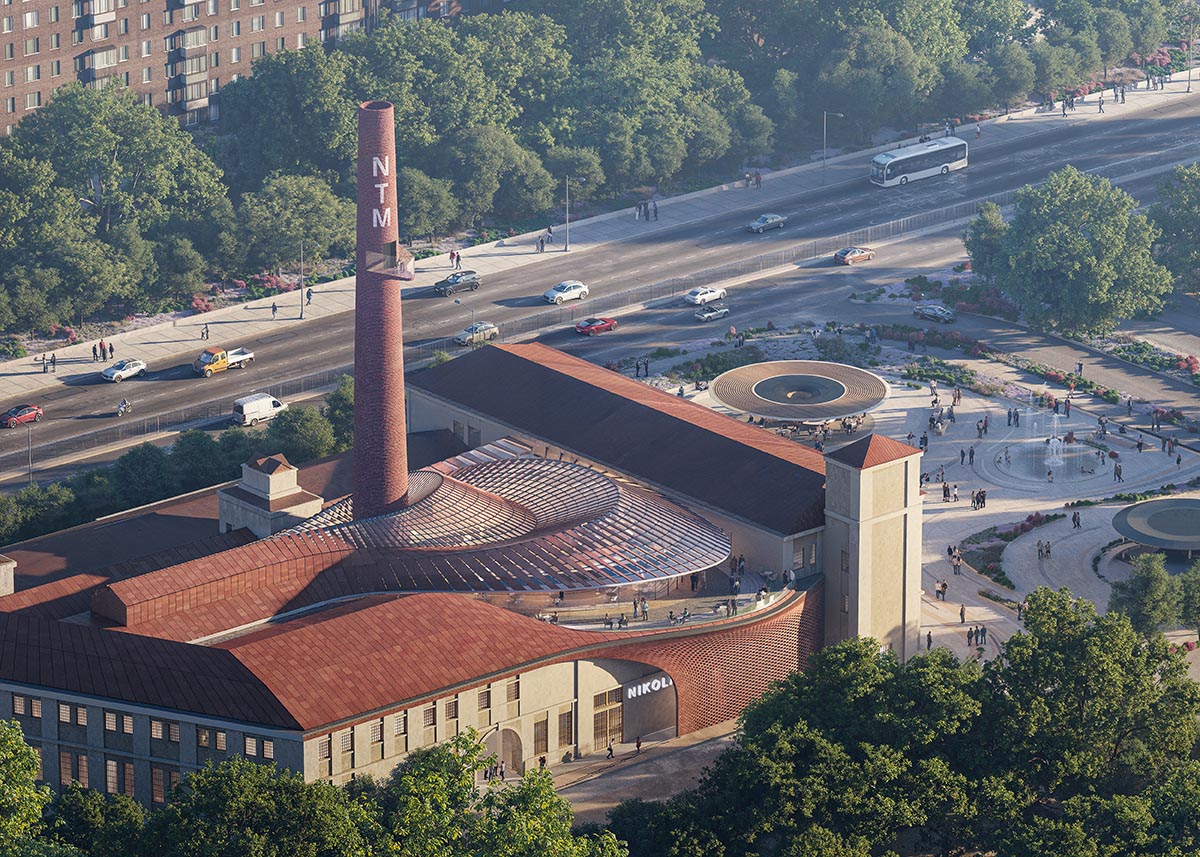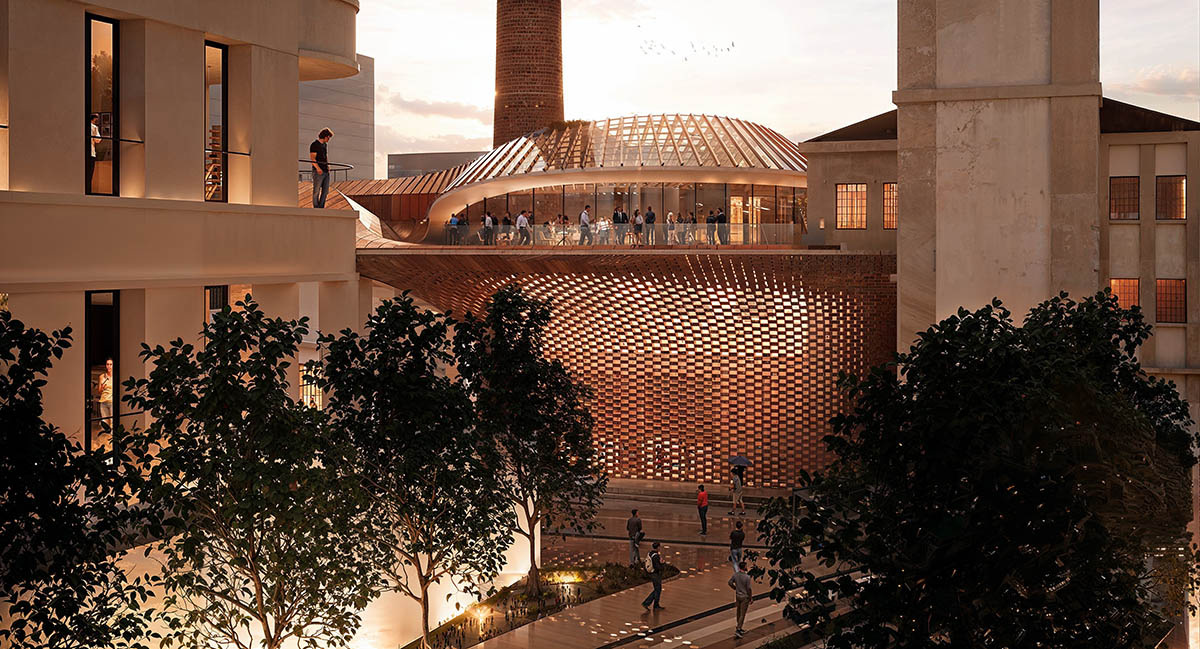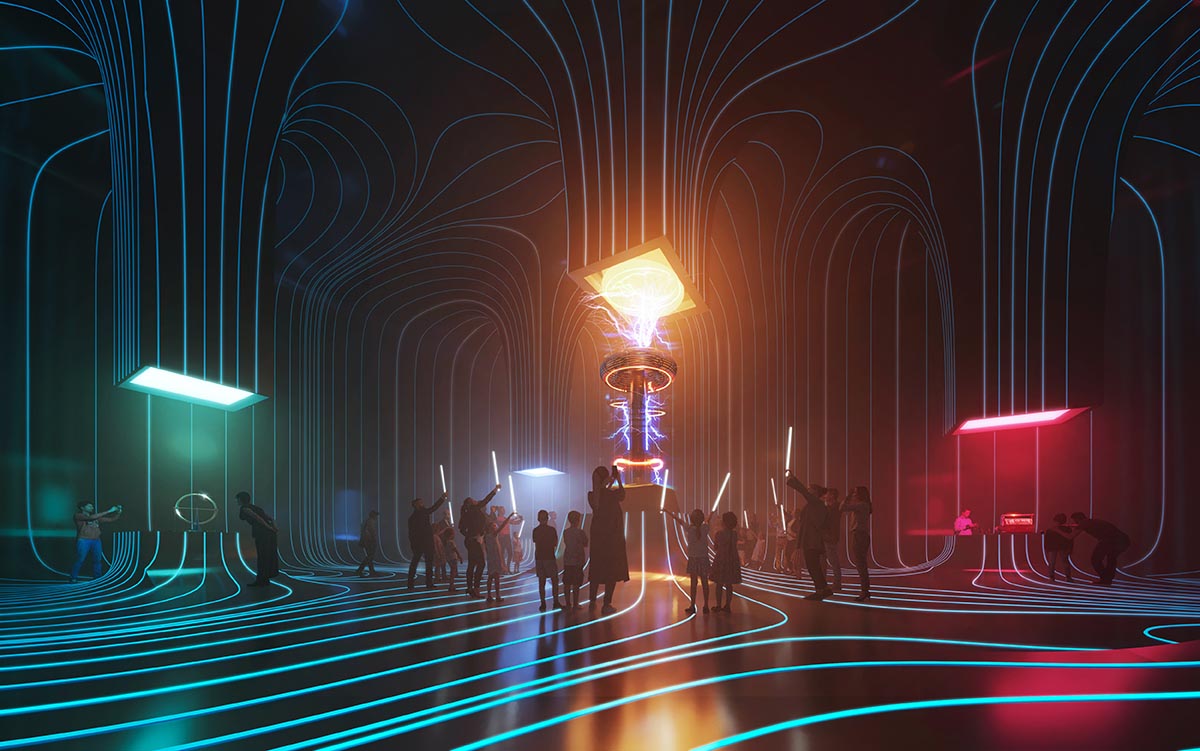Submitted by WA Contents
ZHA and Bureau Cube Partners convert old Milan Vapa Paper Mill into a cultural venue in Serbia
Serbia Architecture News - Jan 09, 2025 - 12:42 3889 views

Zaha Hadid Architects (ZHA) and Bureau Cube Partners have converted an old Milan Vapa Paper Mill into a cultural venue in Belgrade, Serbia.
After an anonymous design competition for the new Nikola Tesla Museum, the team from Zaha Hadid Architects (ZHA) and Bureau Cube Partners of Serbia presented their design, which was chosen by the jury.
Nikola Tesla was a visionary engineer and inventor who revolutionized electrical engineering and technology, helping to form the contemporary world. Although he is most recognized for creating alternating current electricity, Tesla is also credited with creating the Tesla coil, pioneering wireless communication, and ideas that served as the foundation for radio and radar technology.
Even today, advancements in energy, communications, and technology are influenced and motivated by Tesla's work, which spanned the 1880s to the early 1900s.

Image © Norviska
The new Nikola Tesla Museum preserves the city's architectural tradition, creates a number of new public areas for both locals and tourists, and transforms Belgrade's old Milan Vapa Paper Mill into a cultural attraction honoring Tesla's legacy.
The paper mill, which was constructed by Milan Vapa, an industrialist from Belgrade, and opened as the country's first modern factory in 1924, was decommissioned and utilized as a freight company's storage facility before being abandoned about ten years ago.
Because of its cultural significance, the Belgrade Institute for the Protection of Cultural Monuments has conserved the structure. Belgrade Waterfront is funding its transformation into the Nikola Tesla Museum.
The 1920s building's adaptive reuse will maintain its industrial past while enhancing its indoor and outdoor areas to become a premier cultural destination that is easier to get to from the city.

North façade render. Image © ZHA
Tesla's studies of wireless energy transfer and magnetic fields are included into the museum's design. The design includes dynamic elliptical curves emanating from the site's dominant feature, the ancient industrial chimney, and is informed by ideas of magnetic forces and interconnection.
The public entrance to the triple-height central atrium, which is anchored by the historic chimney at the center of the 13,400 square meter museum, will be a new circular opening in the western façade of the factory.
In order to provide returning visitors with a fresh experience, the museum's first floor galleries feature historical objects, interactive exhibits, and immersive presentations. Meanwhile, temporary galleries will house a constantly shifting schedule of exhibitions and events.

View from top galleries. Image © Norviska
The immersive Tesla Electronic Transformer Gallery, which has a 12-million-volt transformer, will captivate visitors and highlight Tesla's spirit of innovation. A café, a multipurpose hall, and a rooftop restaurant with expansive views of the Sava River are all available to visitors to the museum.
Nikola Tesla Square will be the city's new public area outside the building. The square's flowing walkways, gardens, and plazas—all inspired by Tesla's ideas about electromagnetic fields—will improve accessibility and link to the city's transit system and Belgrade Waterfront.

Coil Room. Image © Xuniverse
The restoration of the paper mill maintains its ancient façades, vaulted ceilings, and stonework while modernizing its structure to become one of the city's most significant cultural sites while minimizing ecological effect through passive design and the use of renewable and geothermal energy.
Zaha Hadid Architects revealed its first project Discovery City masterplan for Malaysia. Additionally, the firm began construction on Ülemiste Passenger Terminal in Tallinn. Moreover, the studio shared update about the construction of West Kowloon Terminus in Hong Kong.
Project facts
Client: Belgrade Waterfront
Zaha Hadid Architects (ZHA)
ZHA Project Director: Manuela Gatto
ZHA Project Team: Besan Abudayah, Thomas Bagnoli, Armando Bussey, Alicia Hidalgo, Panos Ioakim, Jung Yeon Kwak, Catherine McCann, Yevgeniya Pozigun, Houzhe Xu, Zixin Ye
ZHA Smart Museum Design: Uli Blum, Danial Haziq
ZHA Sustainability Team: Bahaa Alnassrallah, Aditya Ambare, Carlos Bausa Martinez, Abhilash Menon, Disha Shetty, Jing Xu
Bureau Cube Partners (BCP)
BCP Project Director: Milan Rašković
BCP Project Team: Danijela Bakic, Milos Bojinovic, Nadica Davidovic, Ana Maria Gaspar, Milena Ivanovic, Milena Kalinic, Sasa Kostic, Sanja Kostic, Bojana Maksimovic, Zora Pajcin, Aleksanda Stevanovic, Ana Suman, Nikola Umicevic, Sara Vasic, Stefan Jovanovic
Sustainability Engineering: Max Fordham
Structural Engineering (New additions): Lanik I. S.A
Structural Engineering (Restoration): DB Engineering d.o.o
MEP Engineering: Conventus Consultants d.o.o
Lighting Designer: Lichtvision Design Ltd
Visualisers: Xuniverse, Norviska, 3D Point d.o.o
Top image in the article © Norviska.
> via Zaha Hadid Architects
Belgrade Bureau Cube Partners concept transformation Zaha Hadid Architects
