Submitted by WA Contents
Nastia Mirzoyan completes restaurant and bar with sand-coloured bricks and stainless steel in Kyiv
Ukraine Architecture News - Jan 09, 2025 - 13:33 2792 views
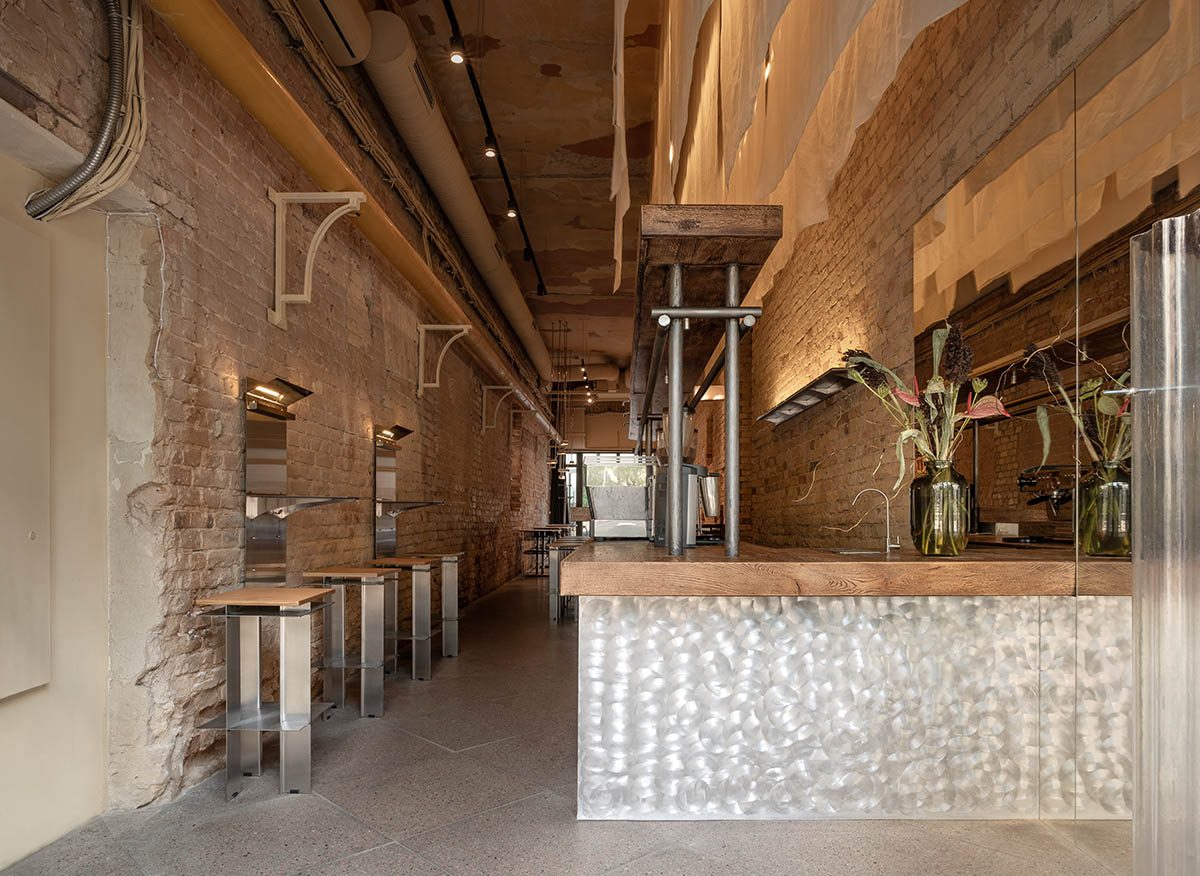
Kyiv-based architectural designer Nastia Mirzoyan has completed a cozy restaurant and bar in Kyiv, Ukraine.
Named Kitsunya, the 56-square-metre project started when the nightclub that had been the previous tenant struggled to stay afloat because of curfews and the social upheavals brought about by the invasion.
The area, which used to draw young people, has to change to fit the new circumstances.
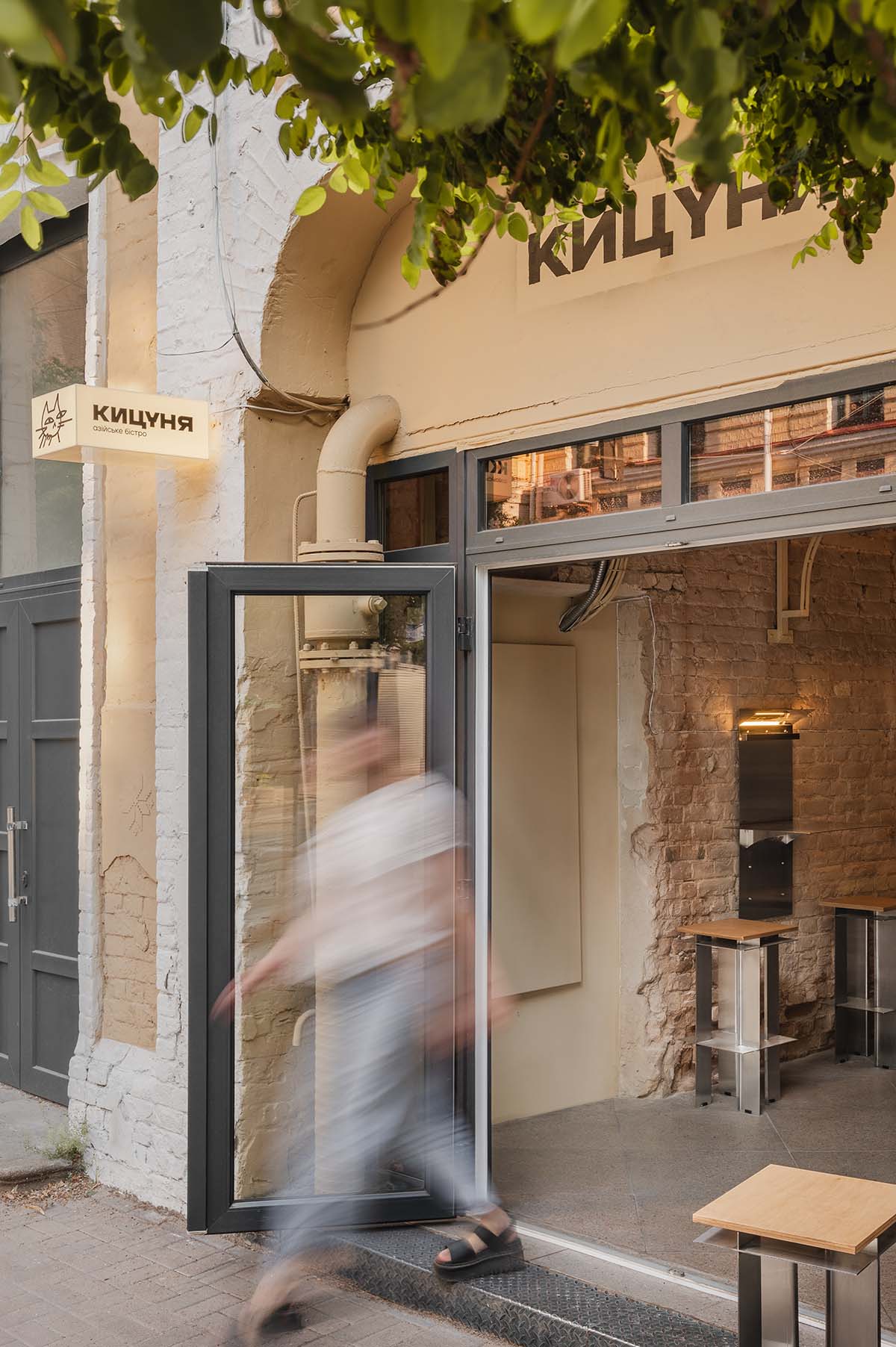
In order to realize their ambition of operating an Asian bistro, the clients worked with a chef. Due to a very tight budget, the team chose to invest in high-quality furnishings rather than replace existing components like the bar.
The major task was to combine contemporary design trends with subtle allusions to Asian culture to produce a modern, lively bistro area without a lot of adornment.
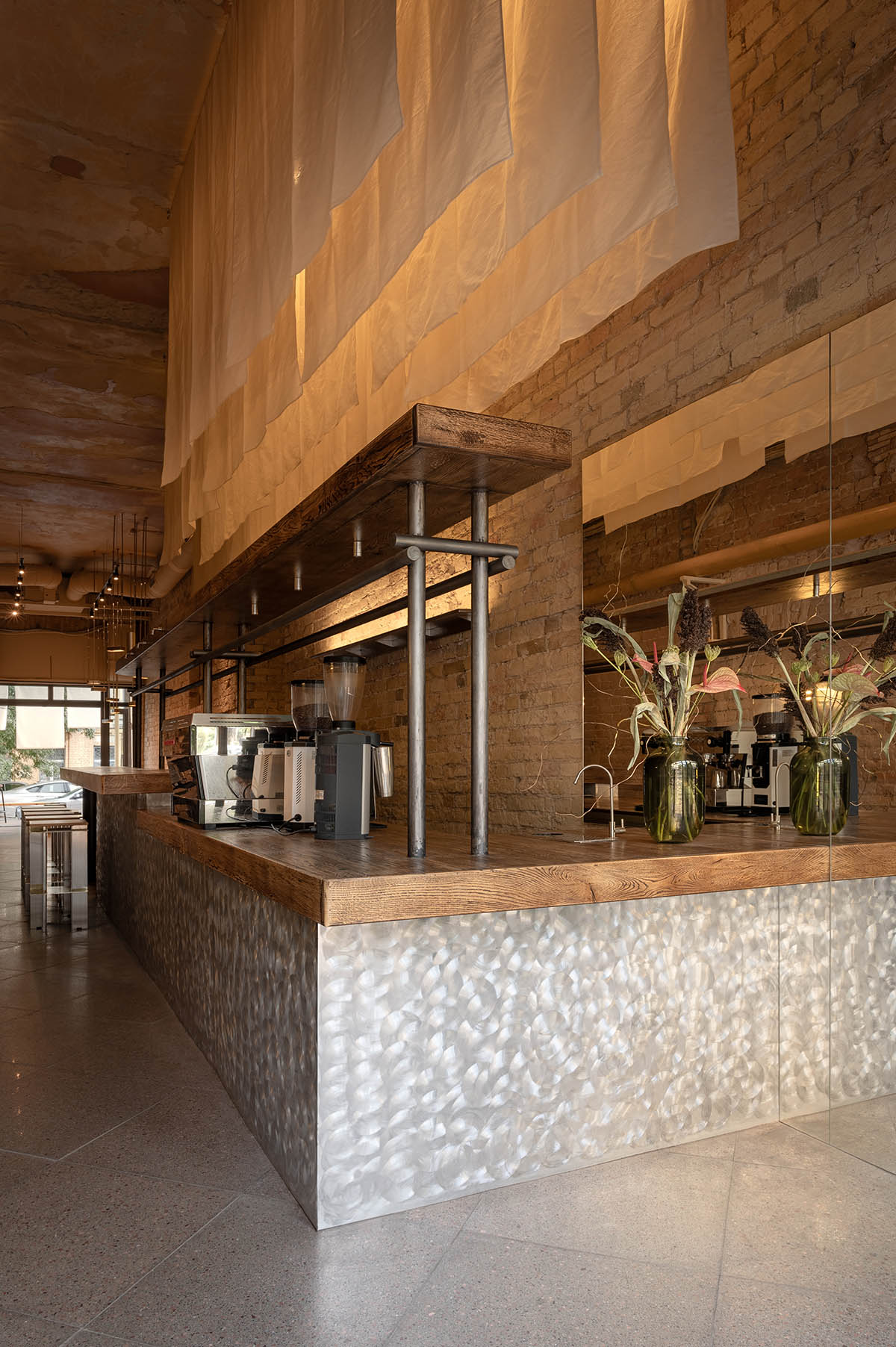
Style and Technical Features
The restaurant needed a design that could change with the times of day because it had to serve customers in the morning, during the day, and in the evening. Instead than using conventional or excessively ornamental components, the design makes subtle allusions to Asian culture.

Important elements include normal dining seats in the main area and a characteristic Asian-style bar seating configuration, which is frequently found in ramen businesses. The idea was to provide versatility without sacrificing a sleek, contemporary design.
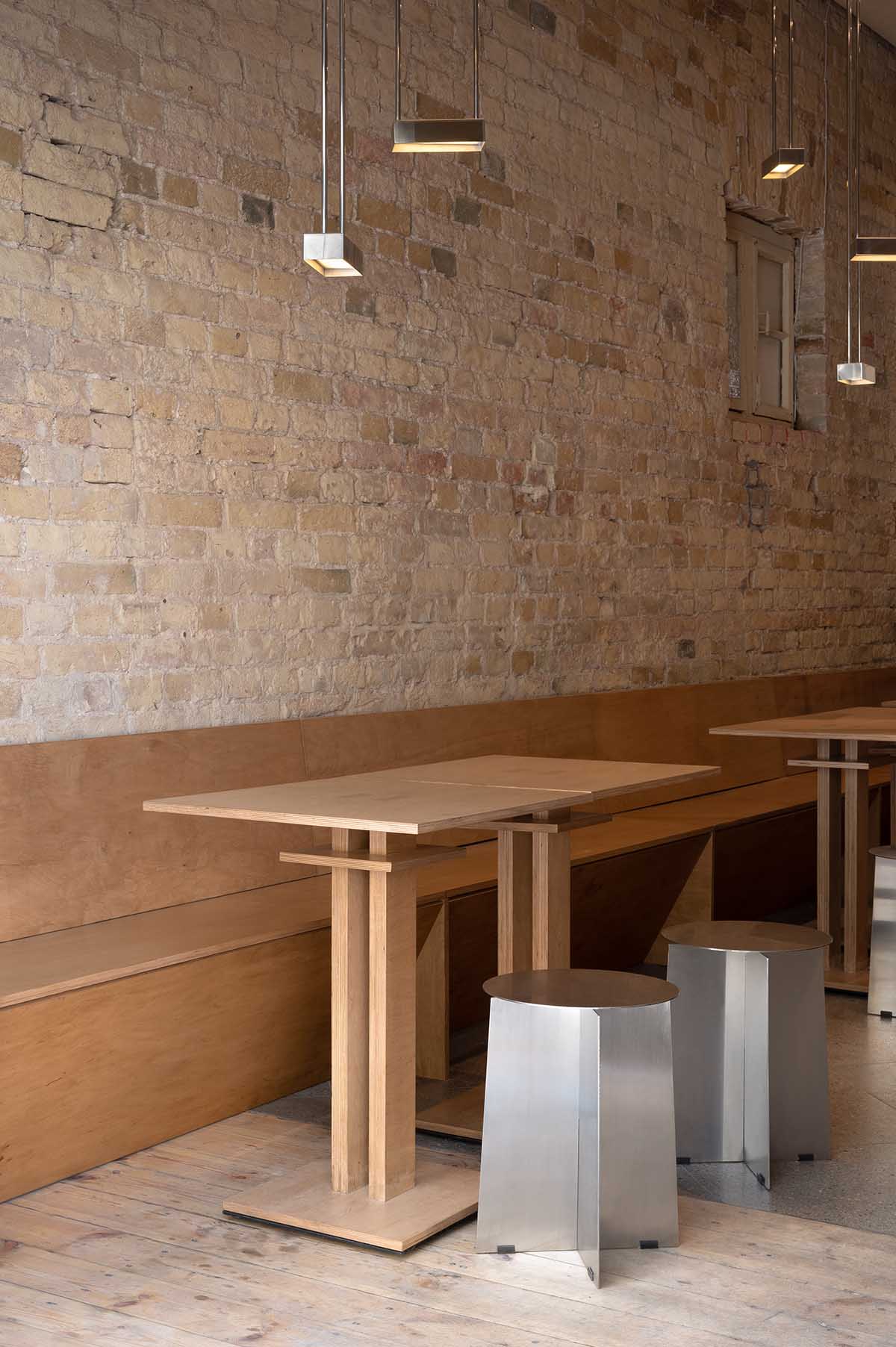
Lighting
In order to change the space throughout the day, lighting is essential. To generate distinct moods, the morning's bright, neutral lighting changes to the evening's warmer, amber hue.
There are multiple lighting levels in the arrangement, including floor lamps, linear accent lighting, wall sconces, ceiling lights, and localized task lights.

A textile element with gentle lighting above the bar, bar consoles with built-in lighting, and custom-made stainless-steel pendant lights add diversity and consistency to the area. Upcycled materials are used to create experimental floor lights that give a creative touch.
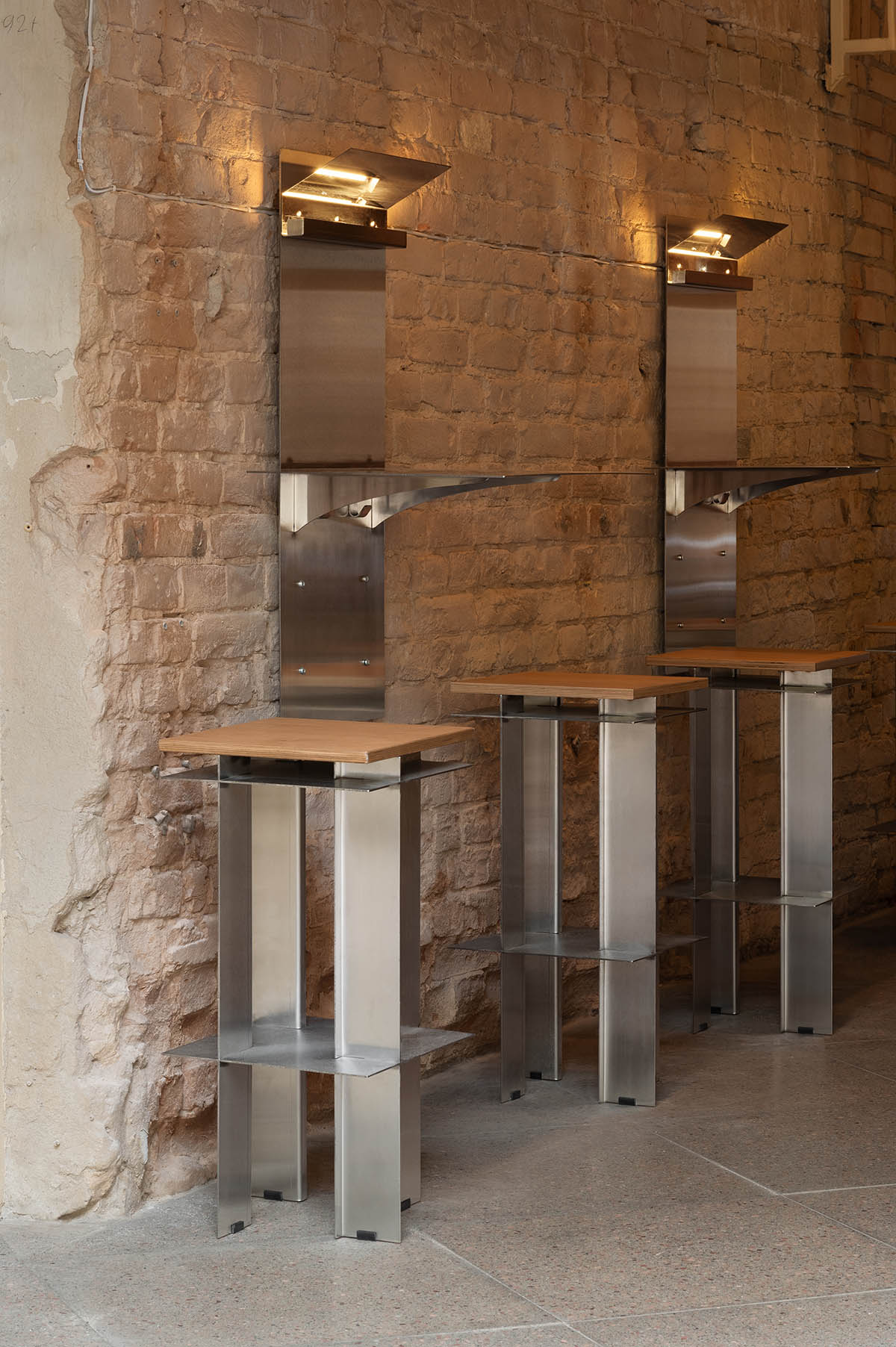
Materials and Their Rationale
The main material used in this project was stainless steel. The building's existing weathered textures, which include bricks that are yellow and sand-colored and exhibit years of wear and tear, served as the basis for the decision.
Stainless steel's sleek, clean look aids in controlling and balancing the visual turmoil. Because it was reasonably priced and suited to the project's requirements, plywood was used for the tables and benches. Layers of stretched linen cloth, a common feature in ramen shops, create a welcoming ambiance for the bar area and entrance.

During the summer, the fabric creates a dynamic visual impact as it gently flows in the breeze from the open doors. Bold accent colors are added to the otherwise neutral palette by the blue X-Line chairs.
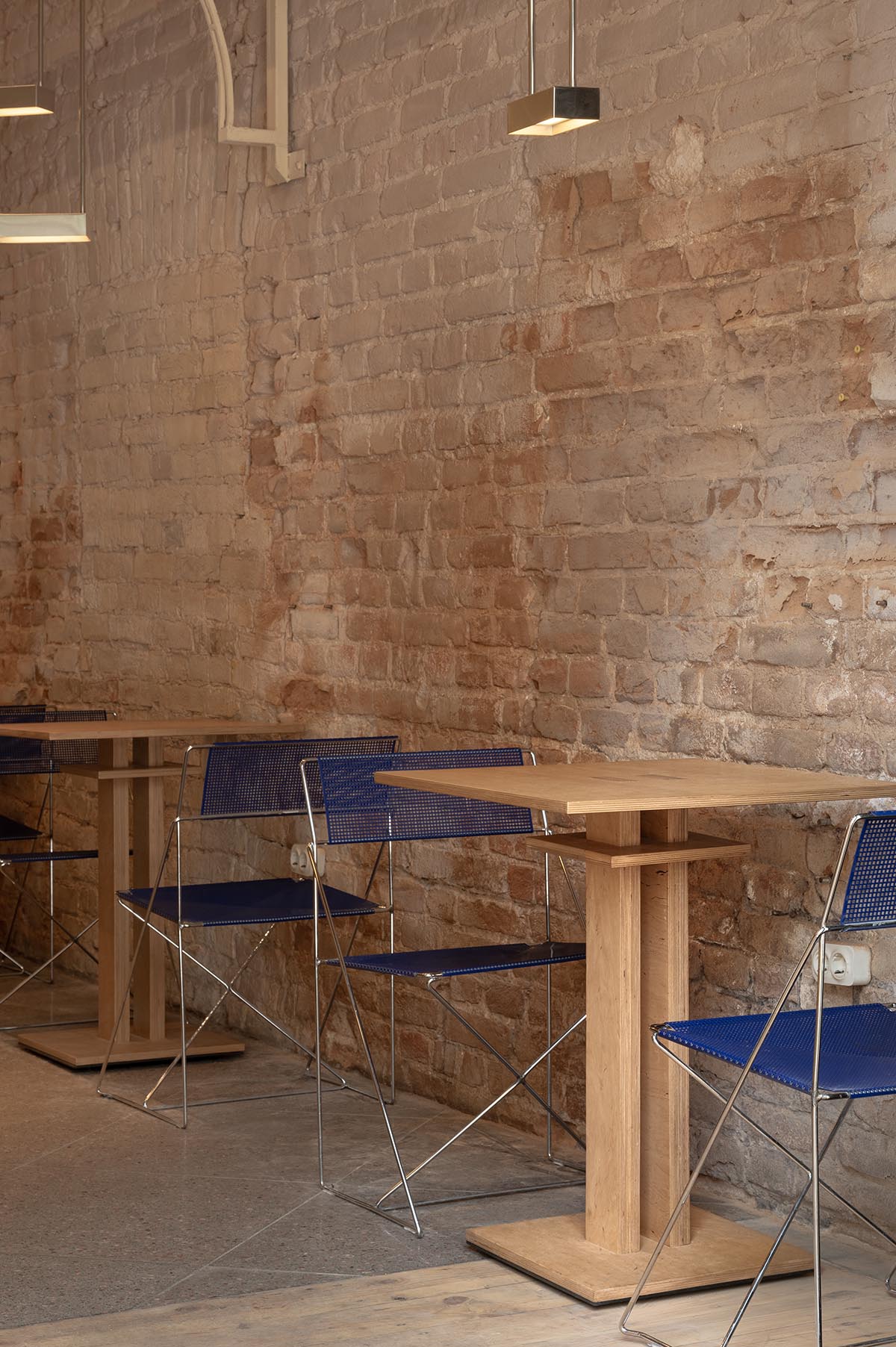
Unique Accents
A large portion of the furnishings, such as dining tables, bar tables, bar stools, metal stools, a bench, and lighting fixtures, were custom-made. Only the eye-catching blue X-Line Chairs were bought.
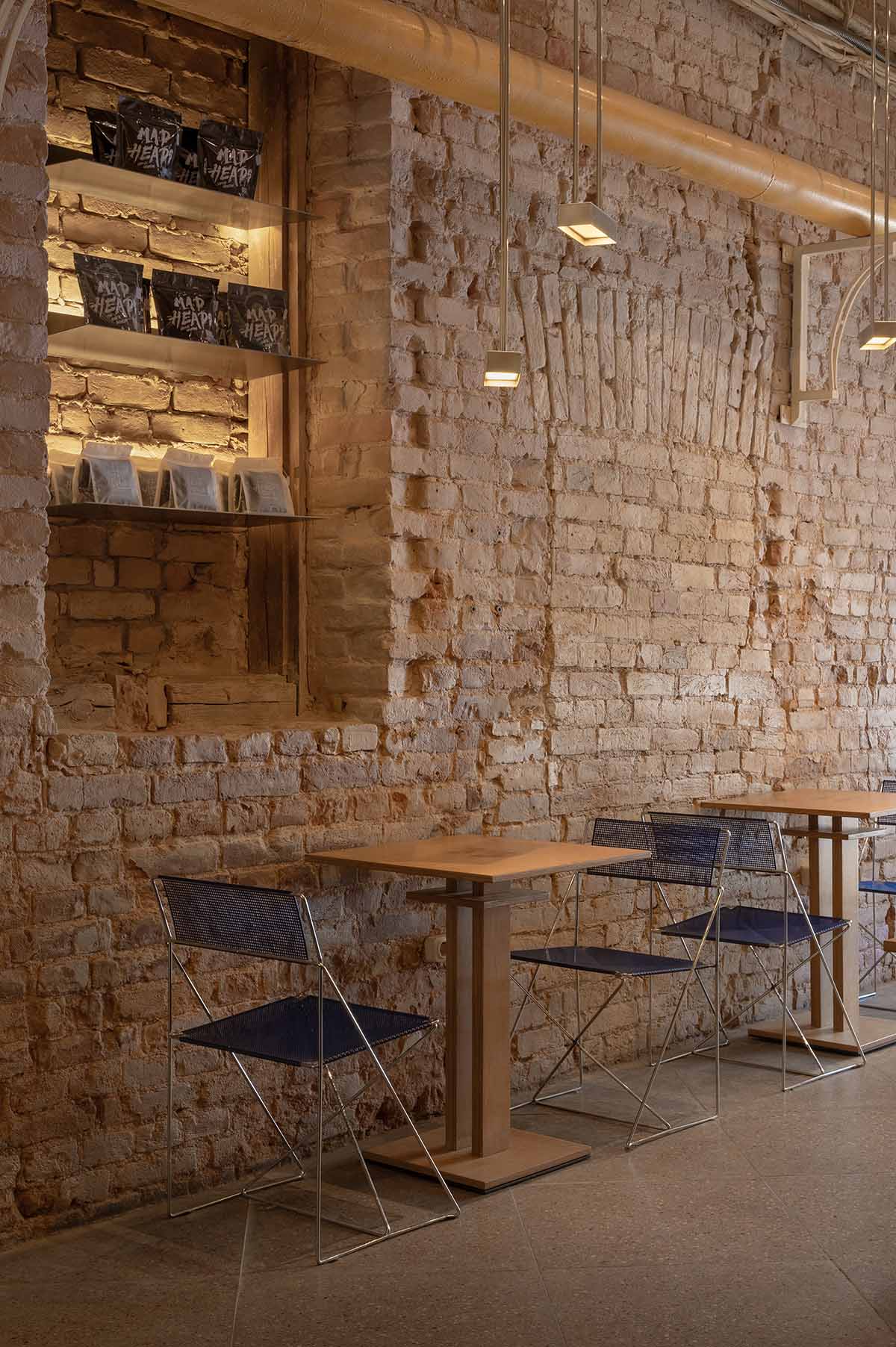
The team designed bar tables with built-in lighting and custom stainless-steel pendant lamps to further accentuate the space's unique vibe.
The designers wanted to use inexpensive materials to produce something vibrant and playful for the restroom and the hallway that leads to it. Construction foil, which gives an intriguing texture and reflects light nicely, was used to cover the walls.
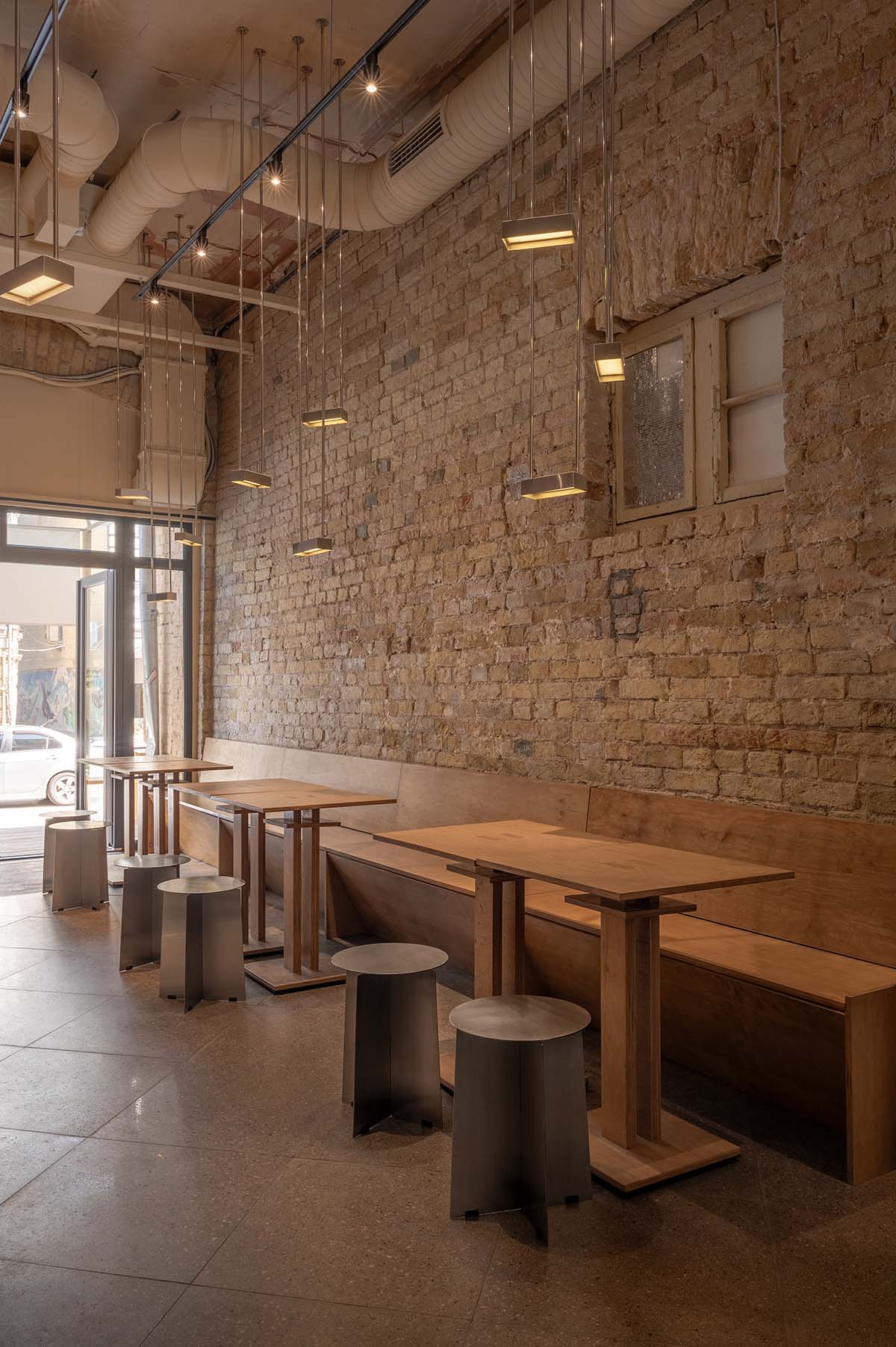
Unifying Message
The main idea is to strike a balance between subtly Asian allusions and contemporary minimalism. Without overcrowding the interior with details, the design produces a room that feels both rooted in its urban surroundings and related to Asian traditions through the integration of stainless steel, fabric pieces, and pops of color.
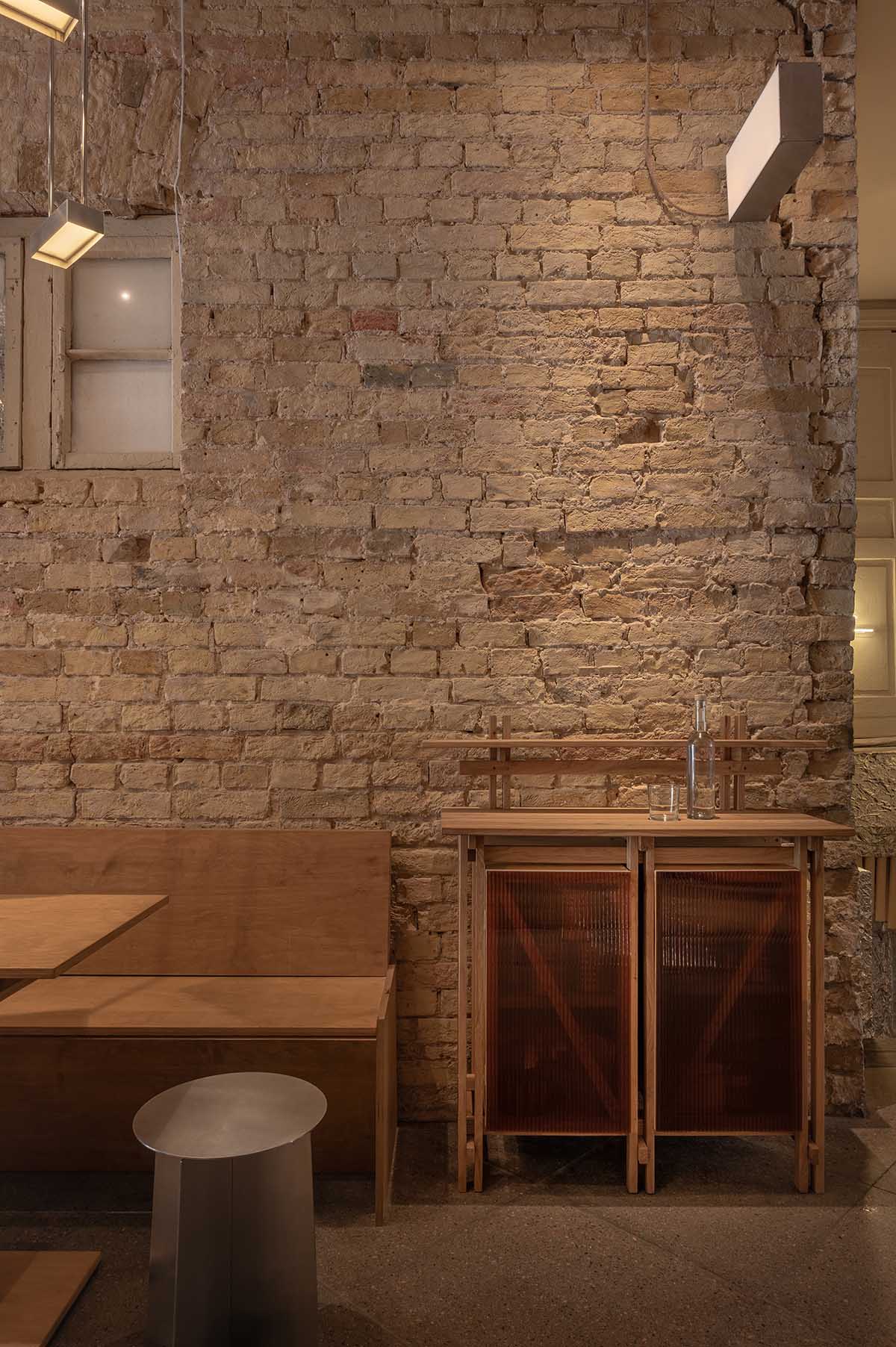
Challenges
The project's biggest obstacles included a labor shortage because so many workers were enlisting in the army.
The project timeline was additionally impacted by frequent power outages during the summer refurbishment season, which caused the completion to be delayed by around one month.


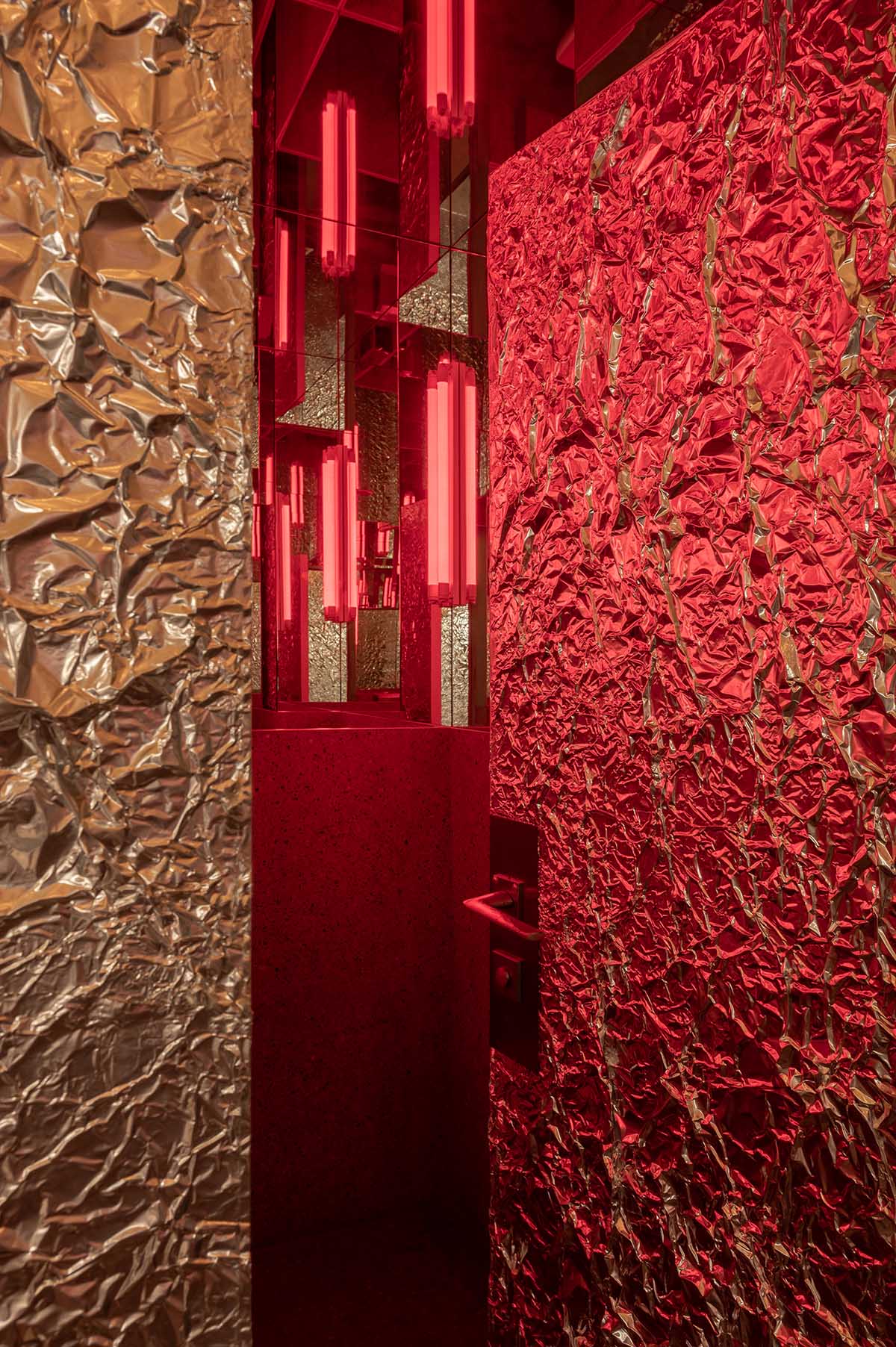
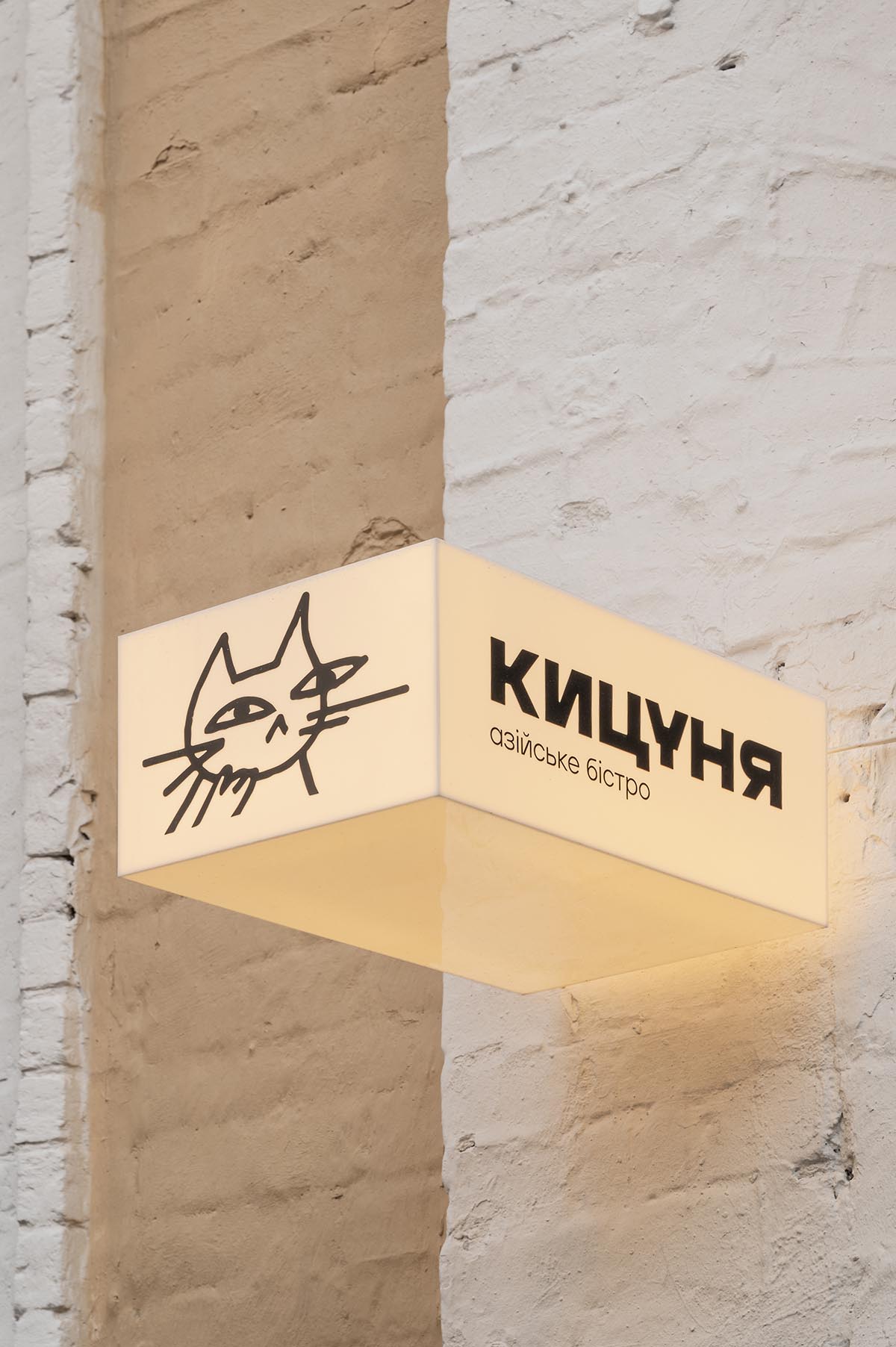

Floor plan
Project facts
Project name: Kitsunya
Design: Nastia Mirzoyan
Location: Kyiv, Ukraine.
Sector: HoReCa
Square: 56 m² / 603 ft²
Year: 2024
All images © Yevhenii Avramenko.
Drawing © Nastia Mirzoyan.
> via Nastia Mirzoyan
