Submitted by WA Contents
Giant ski resort features a 500-meter downhill slope with a pixelated multi-media façade in China
China Architecture News - Dec 19, 2024 - 15:00 4082 views
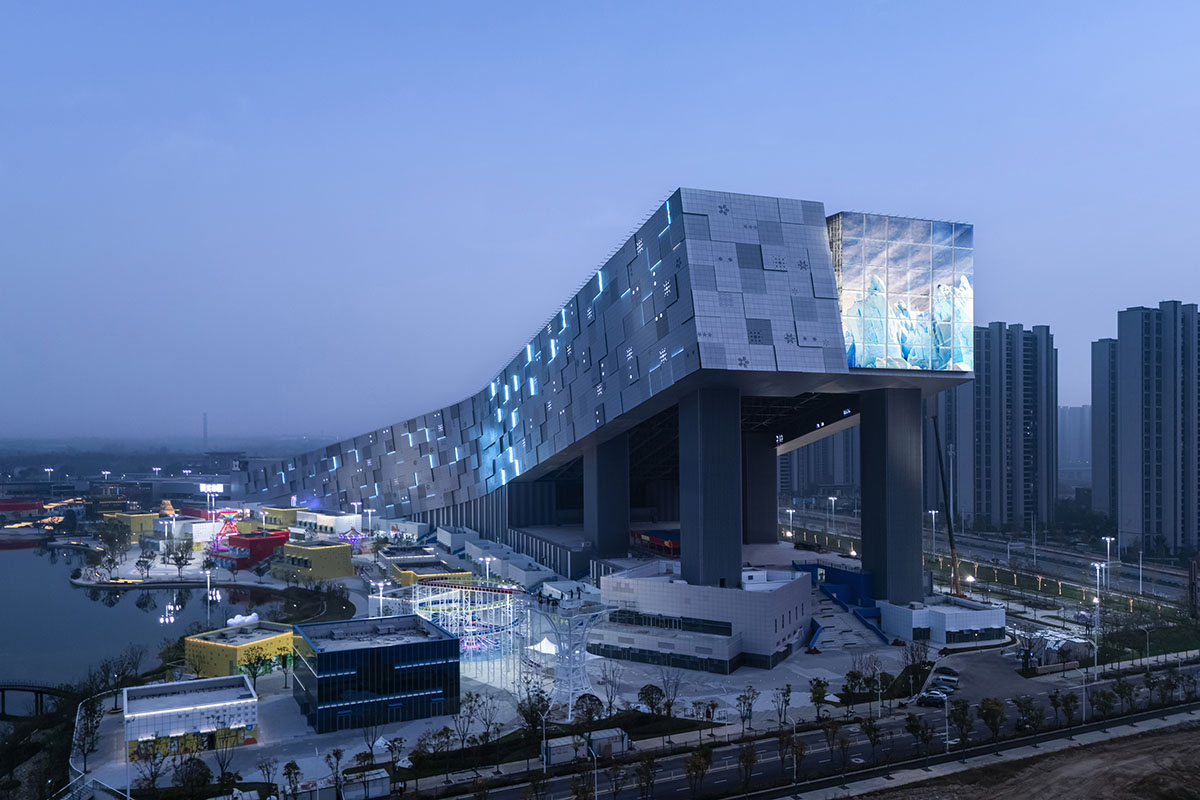
Beijing and Shanghai-based architecture practice CLOU architects has designed a giant ski resort that features a 500-meter downhill slope with a pixelated multi-media façade in Wuhan, Hubei, China.
Named Wuhan Ski Resort, the 178,000-square-metre structure comprises a variety of entertainment, sports, and retail facilities for groups around a central lake to form a super-large commercial complex, with architecture and facades in complementary scales of terraced three-dimensional pixels.

Image © Arch Exist
Snow sports have gained popularity among China's younger generations as a recreational pastime thanks to the Beijing Winter Olympics, according to CLOU architects.
This new kind of entertainment complex with a snow theme was created by the recently completed Wuhan Ski Resort, which combines real sports facilities with hotels, shops, theme parks, and other entertainment amenities. Professional sporting events, ski schools, and clubs are all included.

Image © Arch Exist
Wuhan Ski Resort, which is situated in the Huangpi district next to Mulan Ancient Town, is expected to become the area's new modern landmark. It consists of a large commercial complex that promotes snow sports year-round, with a central lake surrounded by a variety of entertainment, sports, and retail establishments.
Wuhan Ski Resort establishes a new standard for all-inclusive entertainment with its well-balanced mix of outdoor theme park play areas, inside winter activities, and a connecting retail street.
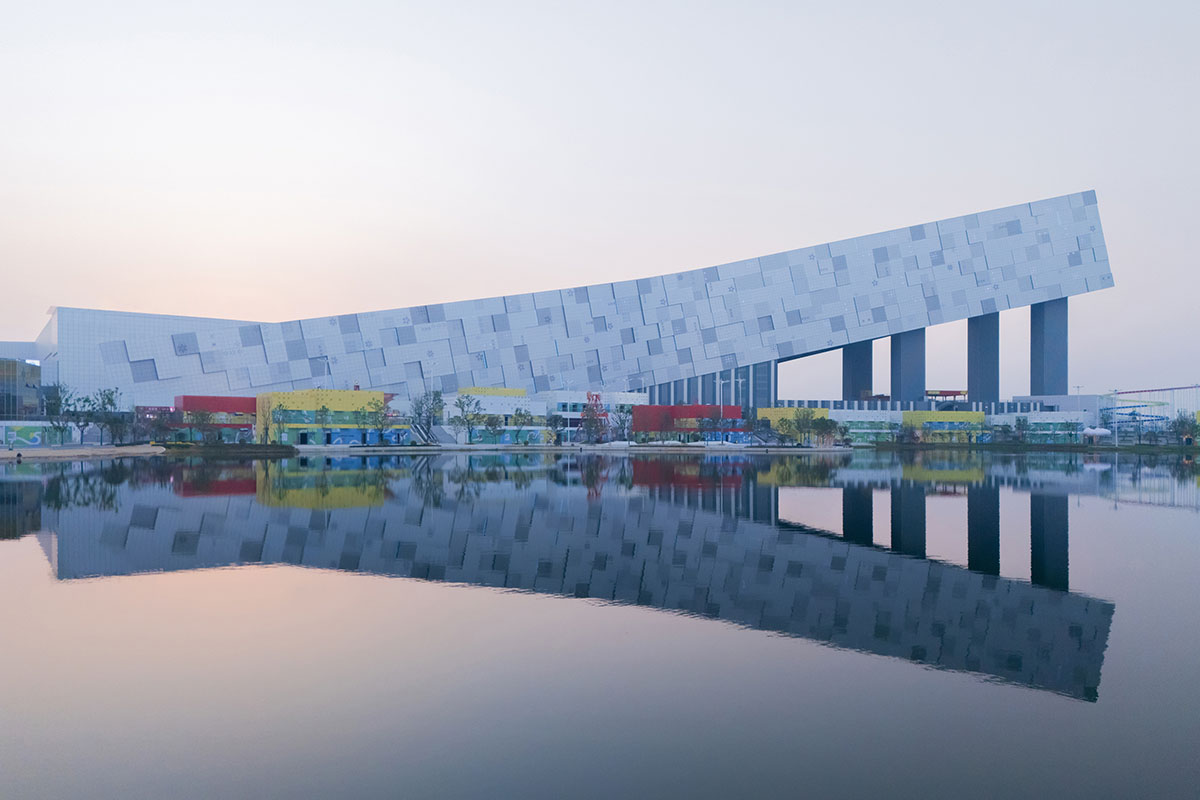
Image © Arch Exist
A unique super-sized complex where architecture and surfaces blend in complementary scales of terraced three-dimensional pixels, the masterplan combines carnival vibes, indoor and outdoor shopping precincts, watersports, and the abstracted vision of a mountain in an immersive experience.
The complex is designed as a stage for 24-hour lakeside enjoyment. The framework of an integrative design language unifies three distinct building typologies of contrasting scale, enclosing three distinct leisure experiences.

Image © Arch Exist
Wuhan Ski Resort meets the desire for entertainment in one of China's most populated cities. Its 100-meter-high, half-kilometer-long indoor ski slope establishes a new standard for indoor winter sports. A vast outdoor carnival scene and a range of indoor and outdoor shopping options complement indoor snow fun.
All of the components of a modular facade system include communal elements, which are subsequently decomposed and rearranged to produce identity in new synergies.

Image © Arch Exist
Indoor-Outdoor urban living room
Foothills full of sports and nightlife venues spread towards the waterside, connecting plazas and retail streets with generously landscaped areas and interactive facades, below the half-kilometer long and 100-meter-high indoor ski slope with its pixelated multi-media facade.
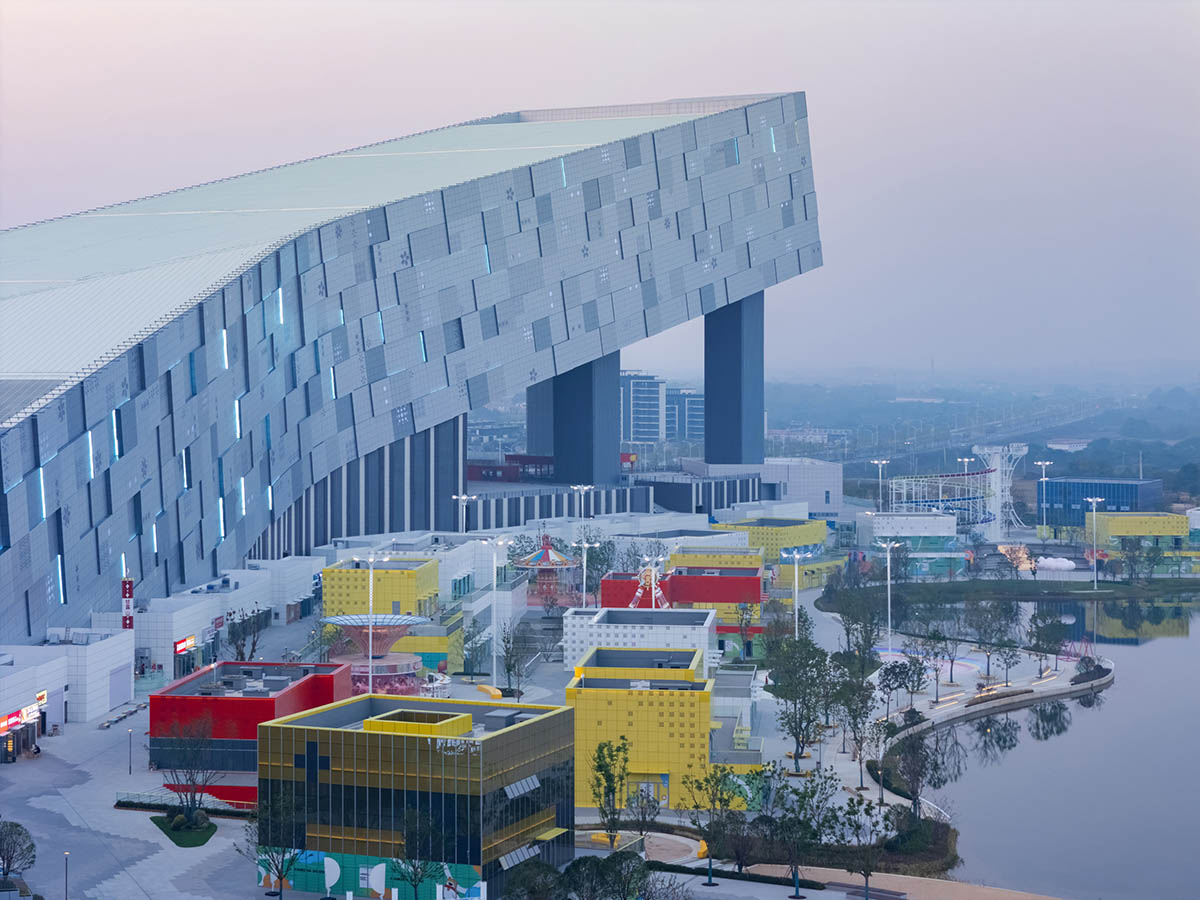
Image © Arch Exist
Indoor areas blend into the outdoors, revitalizing retail spaces both inside and outside with landscaping and entertainment options, and connecting to nearby transit hubs.
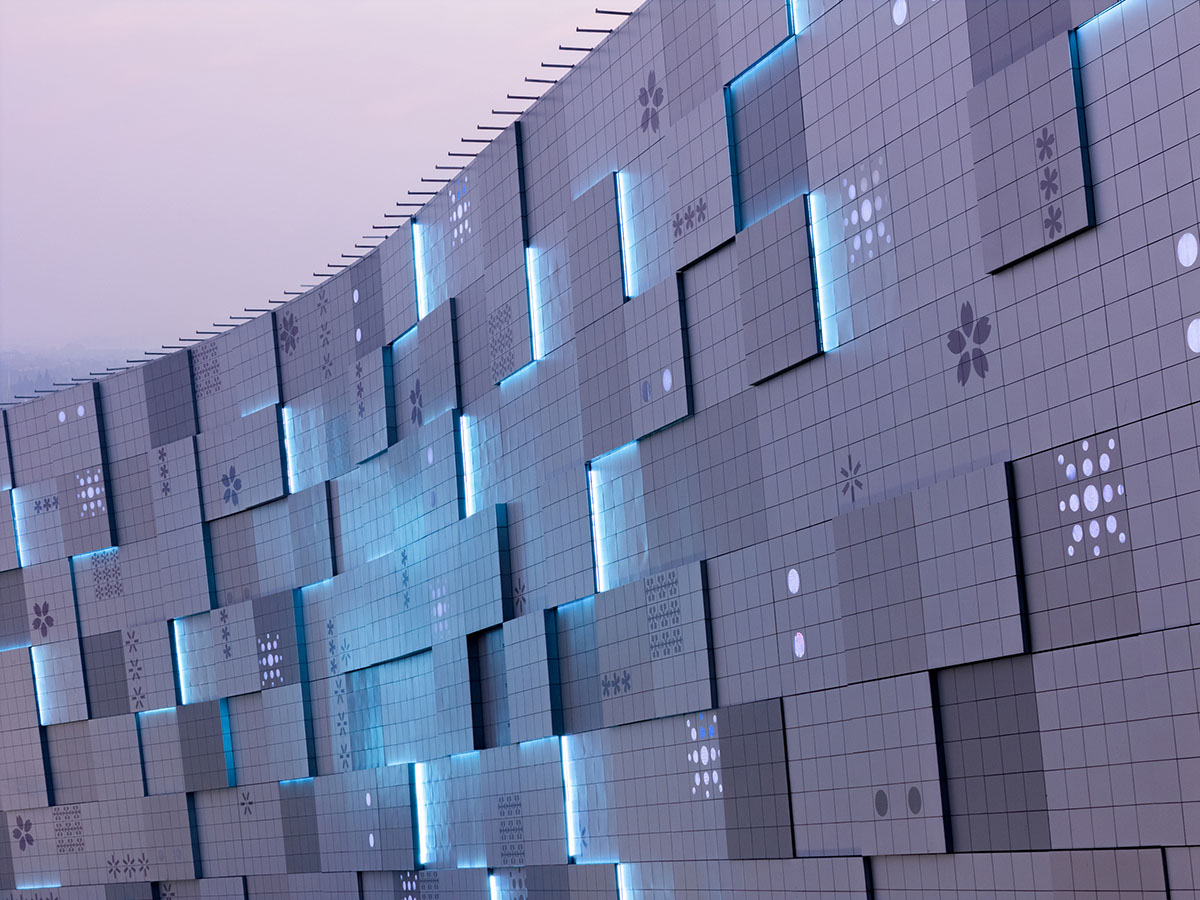
Image © Arch Exist

Image © Arch Exist
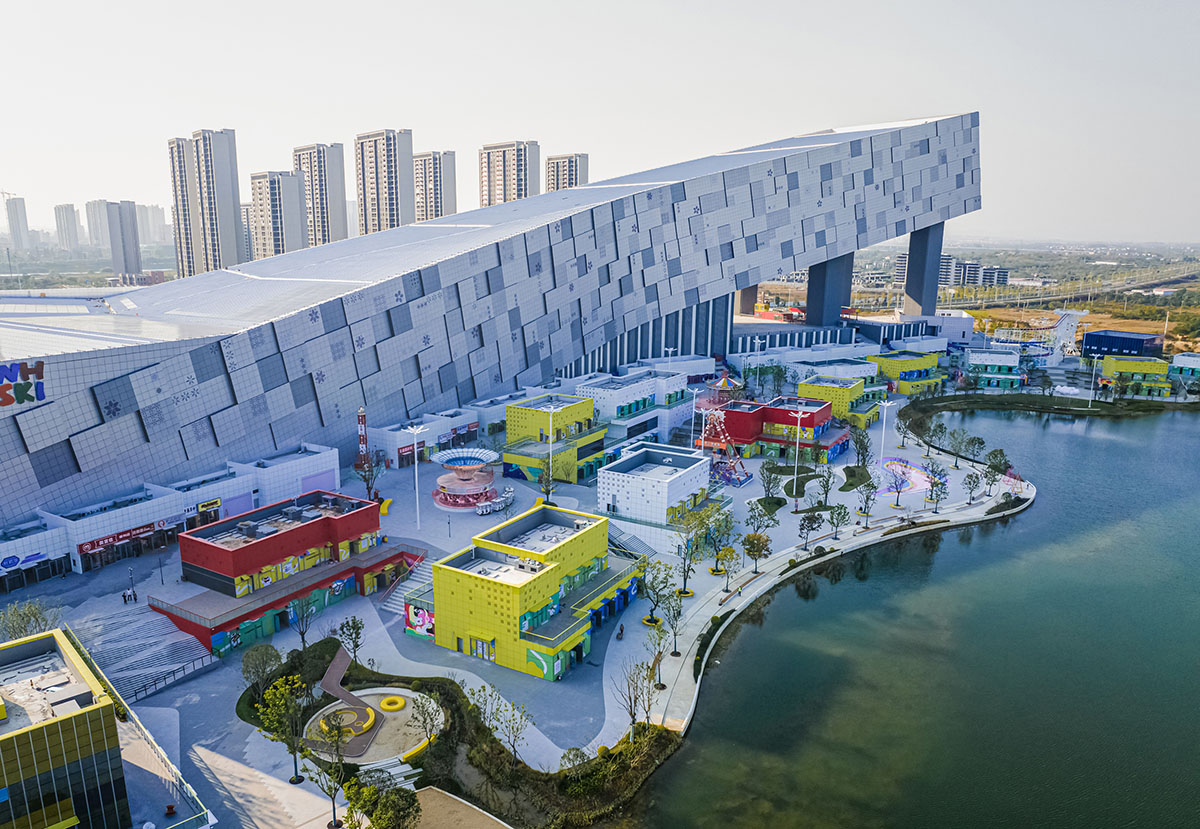
Image © Shrimp Studio
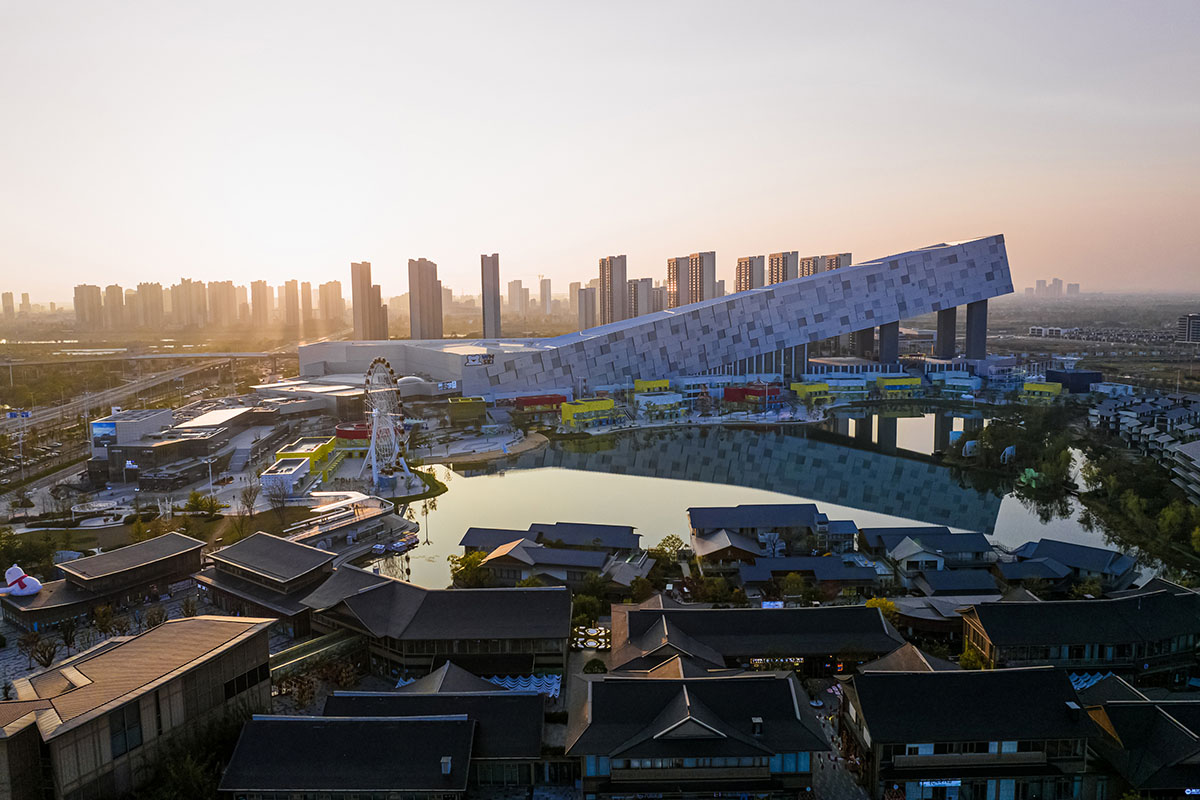
Image © Shrimp Studio
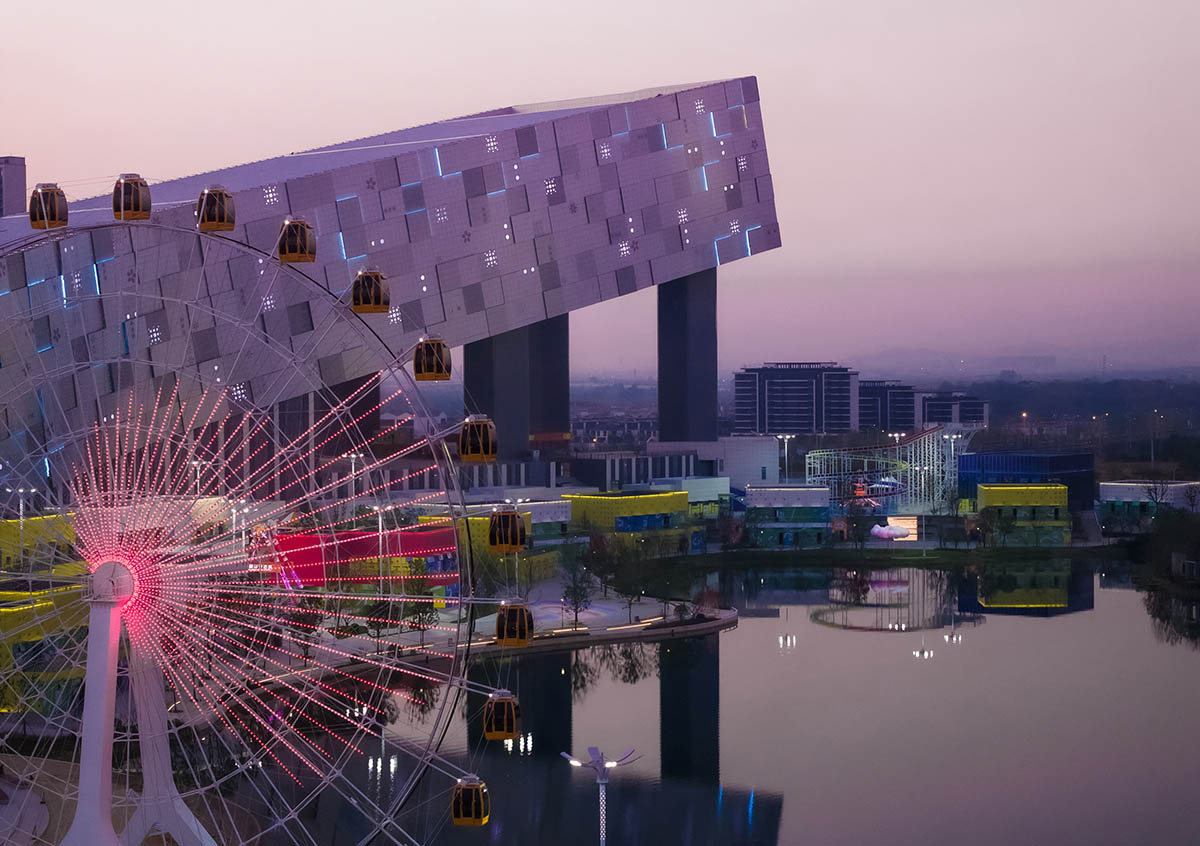
Image © Shrimp Studio
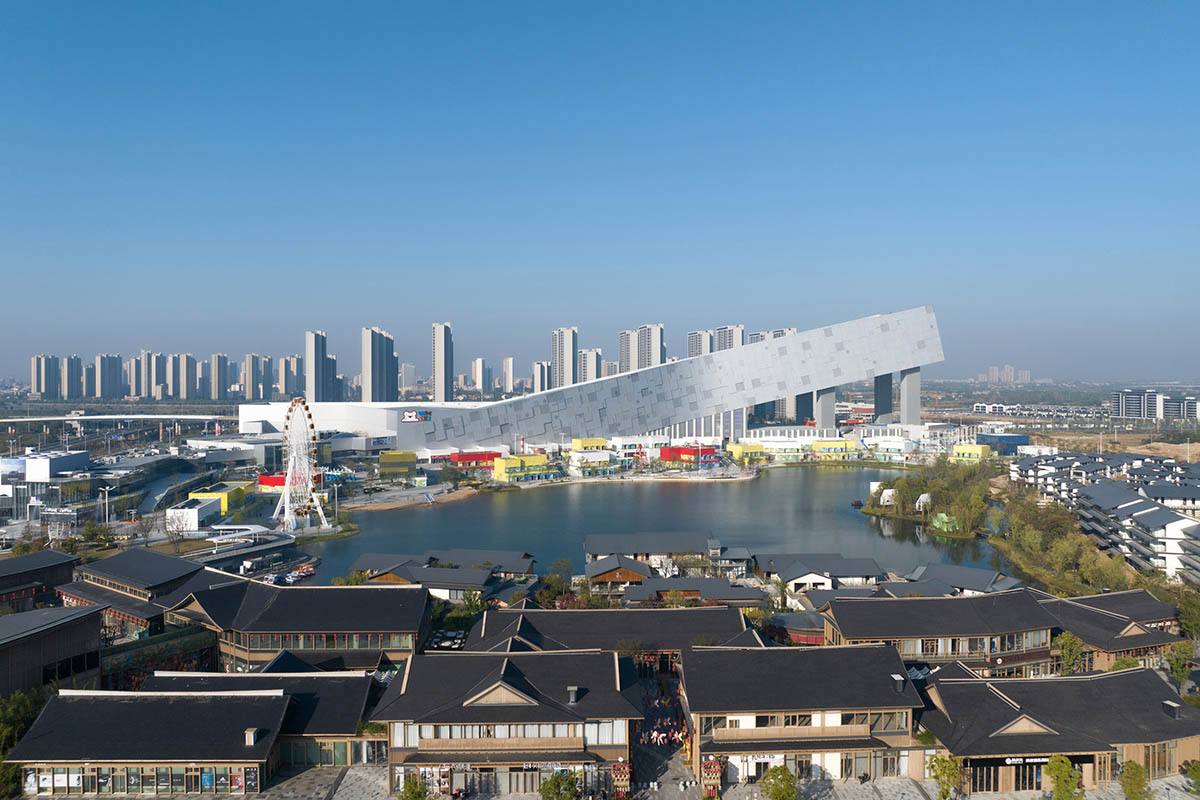
Image © Shrimp Studio
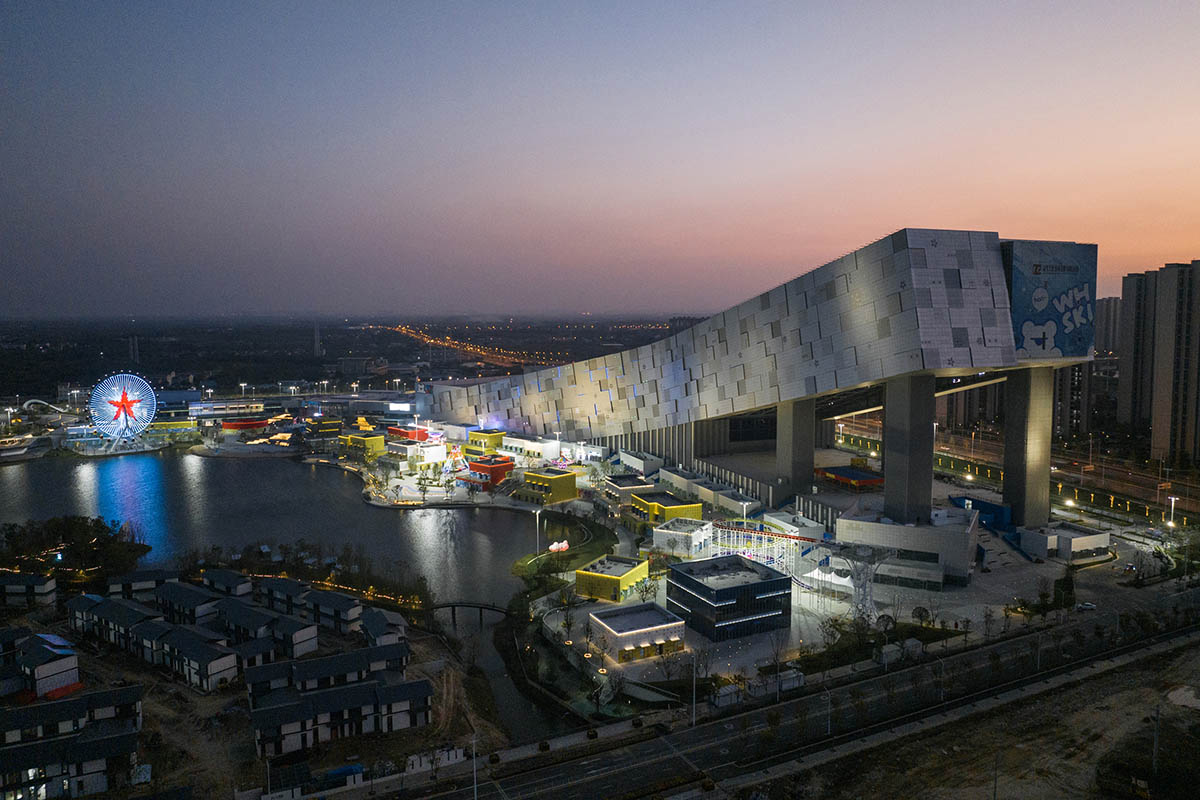
Image © Shrimp Studio
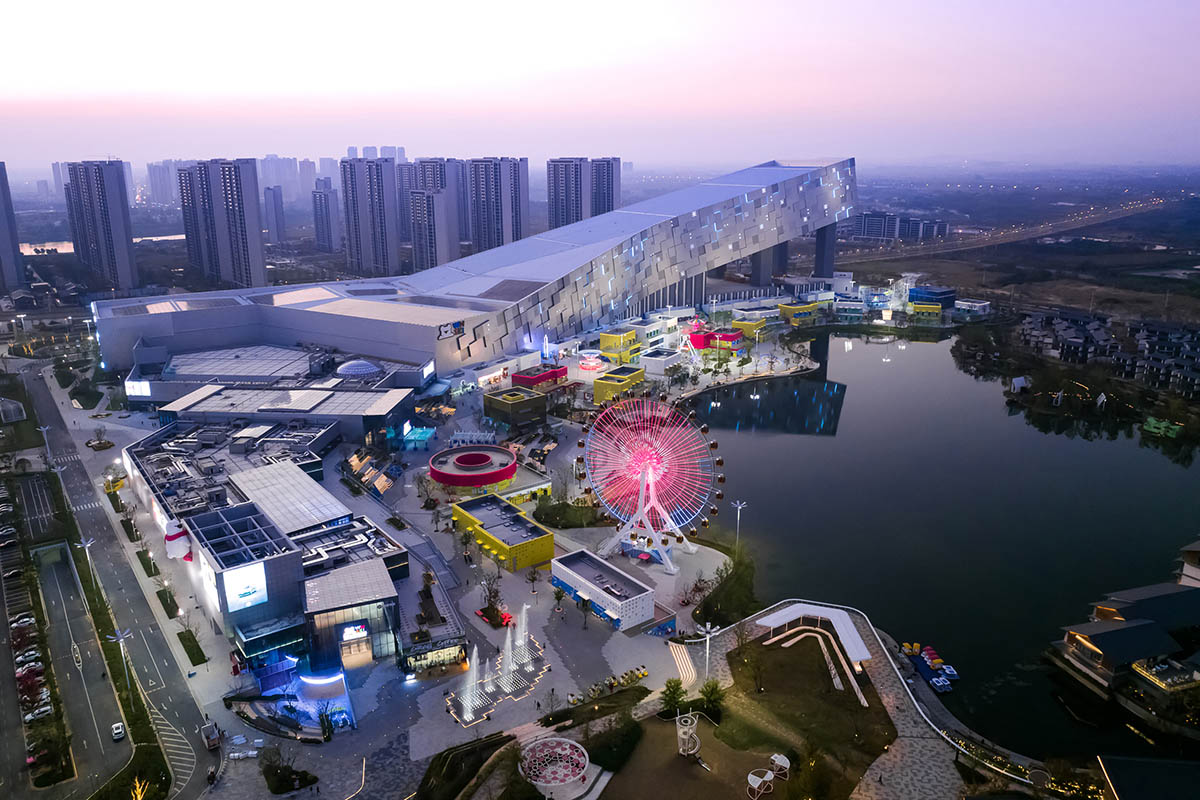
Image © Shrimp Studio

Image © Shrimp Studio

Image © Shrimp Studio
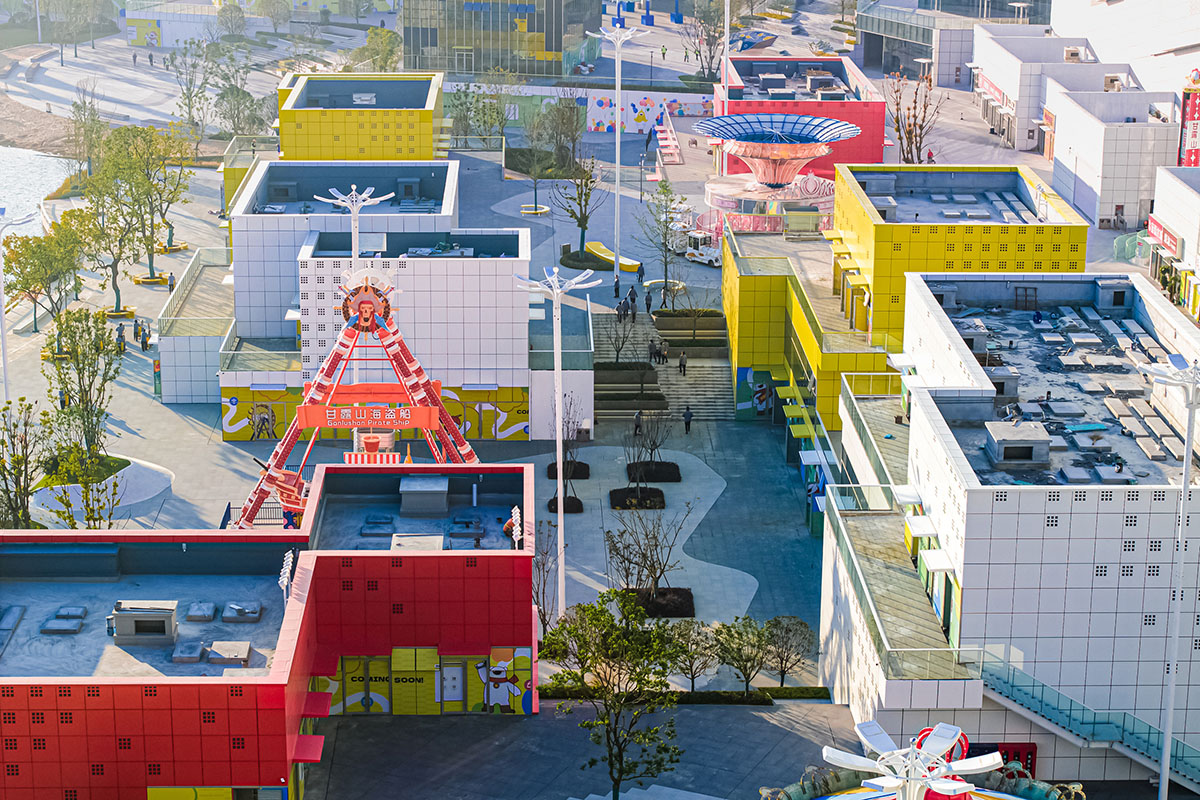
Image © Shrimp Studio
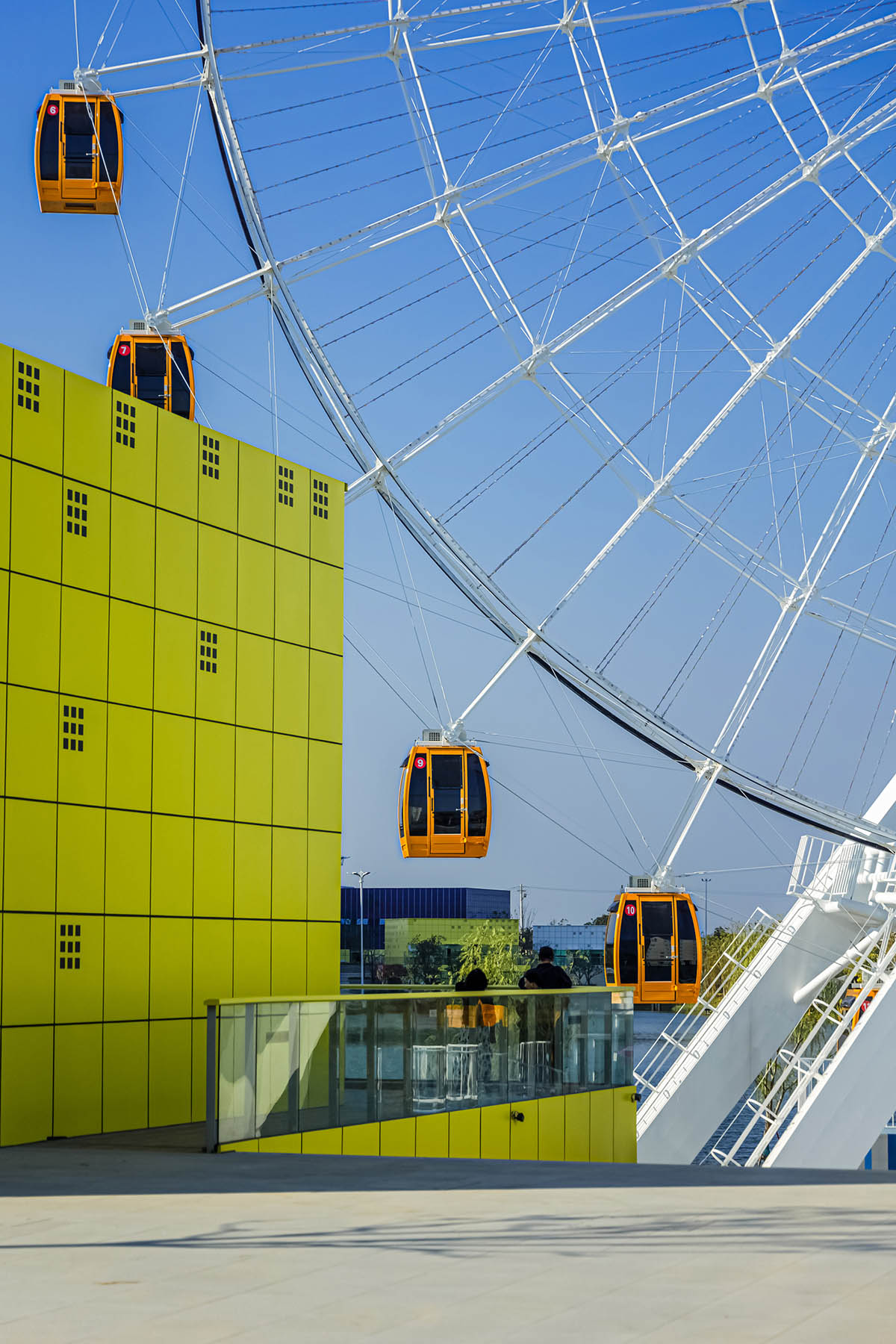
Image © Shrimp Studio
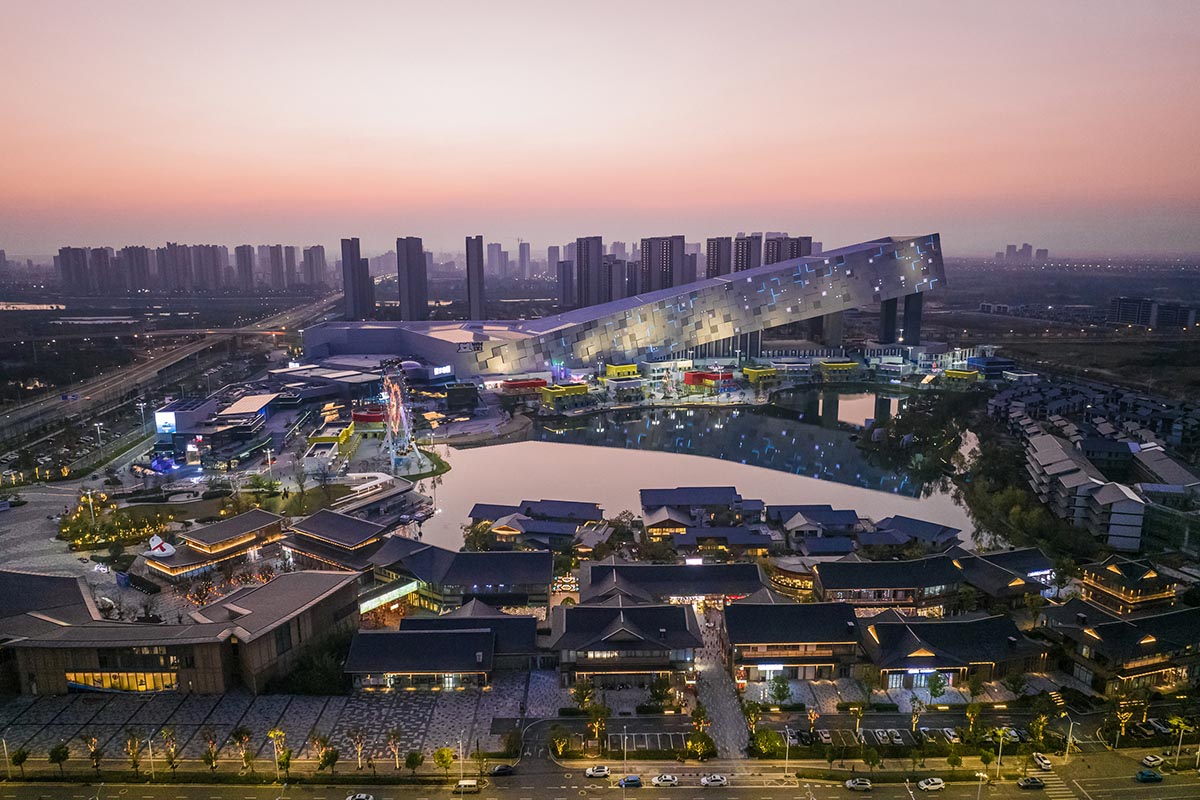
Image © Shrimp Studio

Concept diagram

Concept diagram
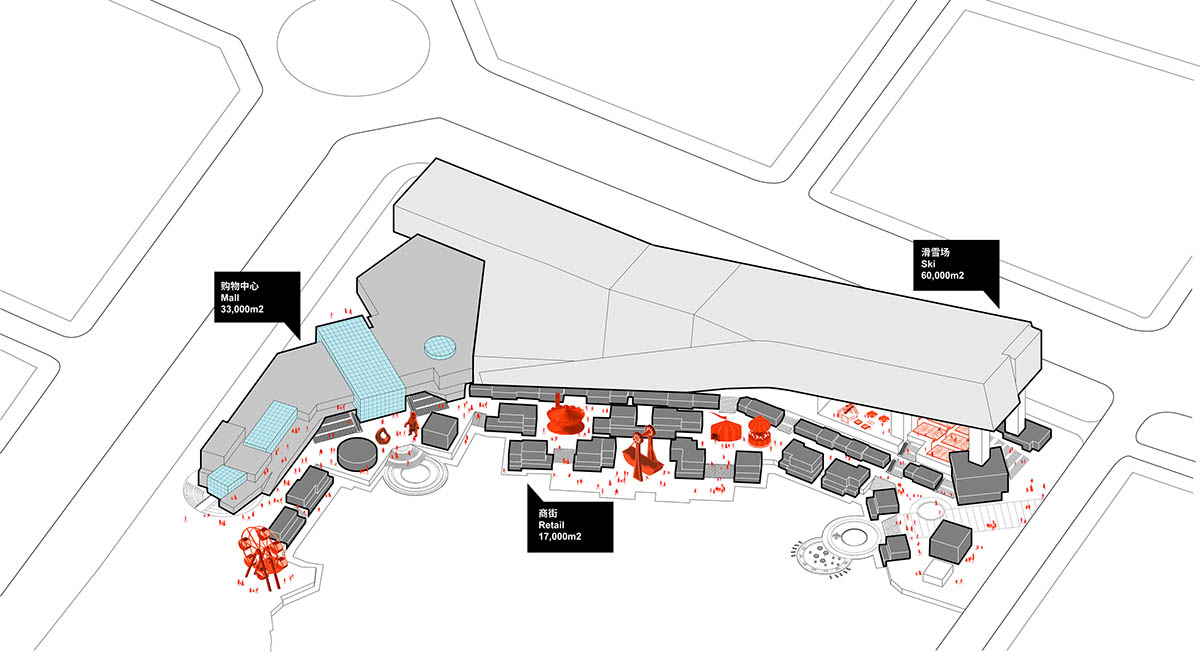
Concept massing
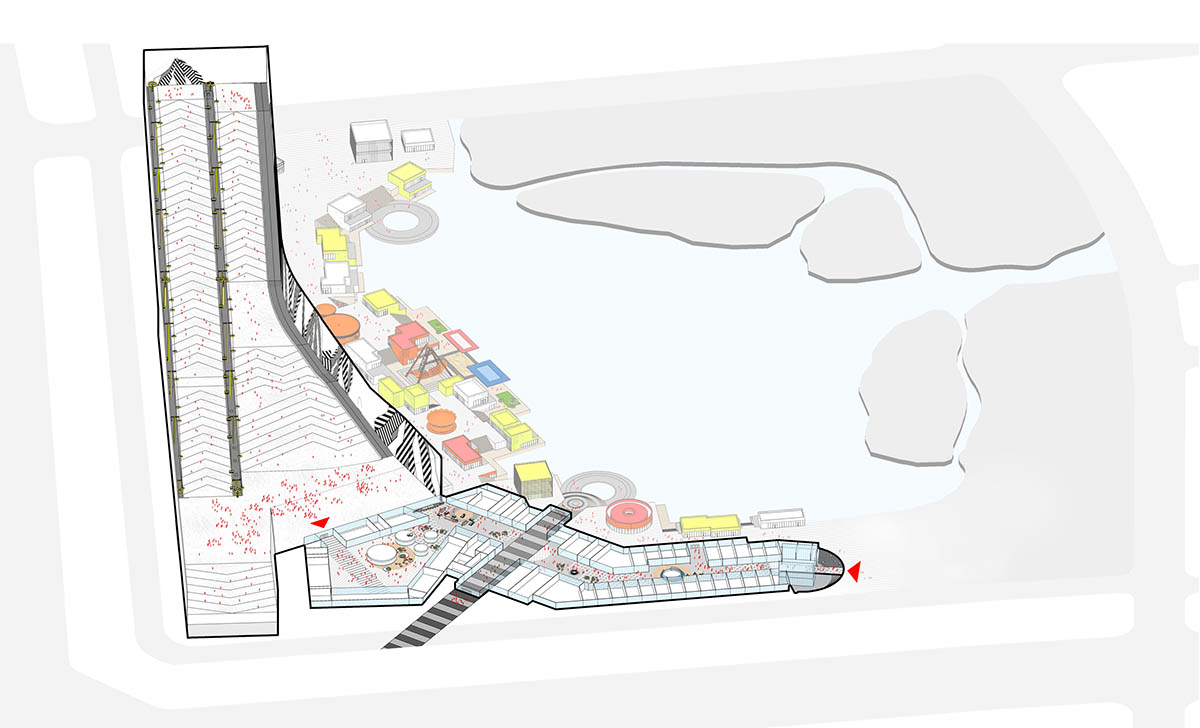
Concept diagram

Floor plan
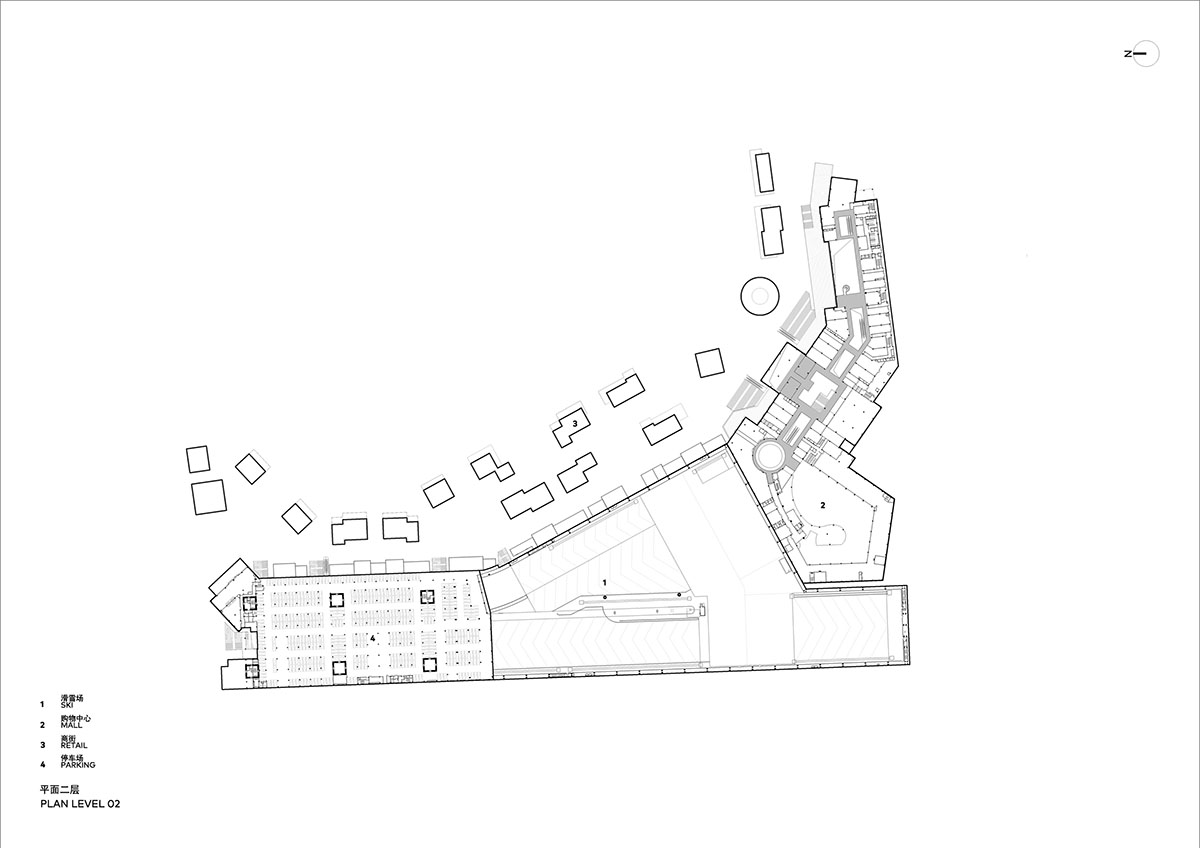
Floor plan
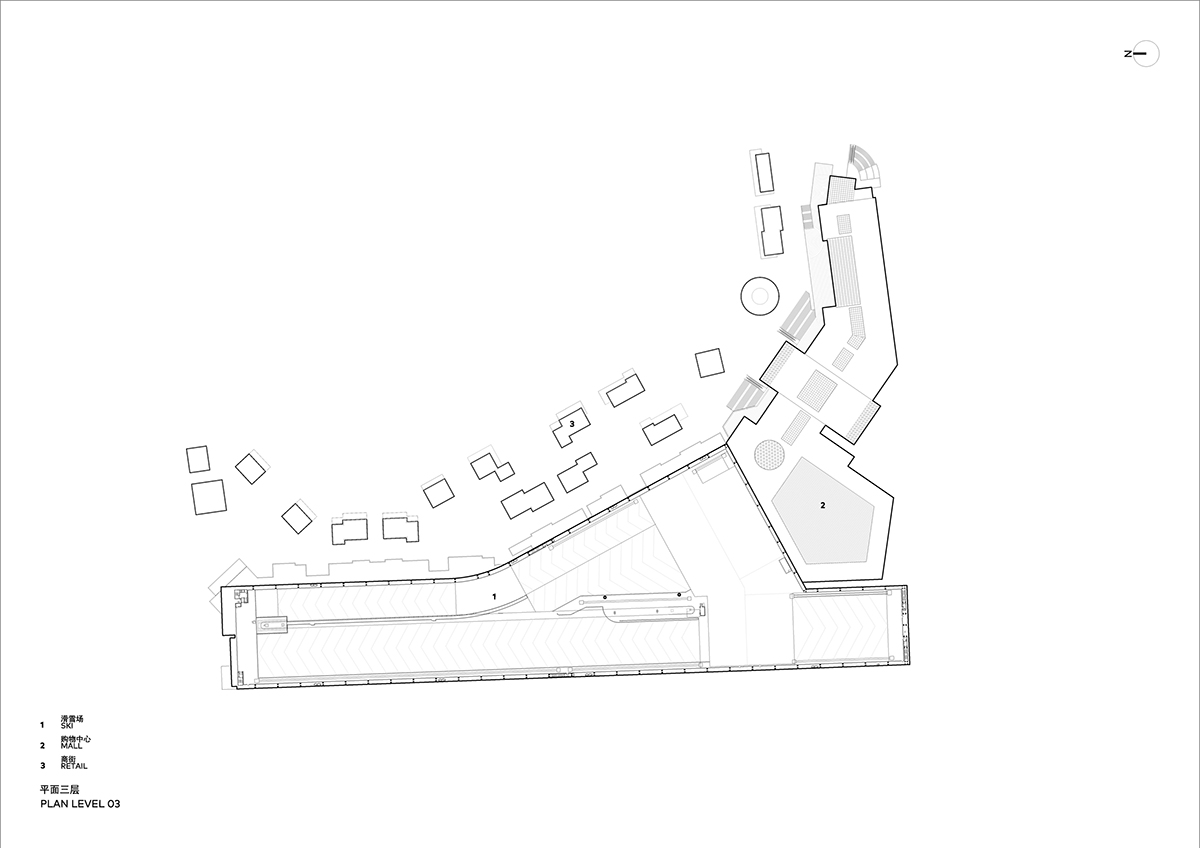
Floor plan

Floor plan
CLOU architects completed a kindergarten with white stacked blocks that features colourful additions in their façades. In addition, architects renovated Beijing's Huijing Twin Towers with a three-dimensional and light-filled city courtyard in Beijing, China.
Project facts
Project name: Wuhan Ski Resort
Architects: CLOU architects
Client: Wuhan Urban Construction Group
Location: Wuhan, Hubei, China
Size: 178,000m2
Design Director: Jan F. Clostermann
Design team: Zhi Zhang, Sebastian Loaiza, Zihao Ding, Liang Hao, Yiqiao Zhao, Christopher Biggin, Principia Wardhani, Artur Nitribitt, Jing Shuang Zhao, Liu Liu, Yinuo Zhou, Yuan Yuan Sun, Haiwei Xie.
Landscape designer: WATERLILY DESIGN STUIDIO
Façade engineer: China Construction Shen Zhen Decoration Co., LTD
Lighting Designer: Zhe Jiang Urban Construction Planning And Design Institute
Construction drawings: CSADI
Top image in the article © Arch Exist.
All images © Arch Exist, Shrimp Studio.
All drawings © CLOU architects.
> via CLOU architects
