Submitted by WA Contents
CLOU renovates Beijing's Huijing Twin Towers with a three-dimensional city courtyard
China Architecture News - Sep 26, 2023 - 16:02 3782 views
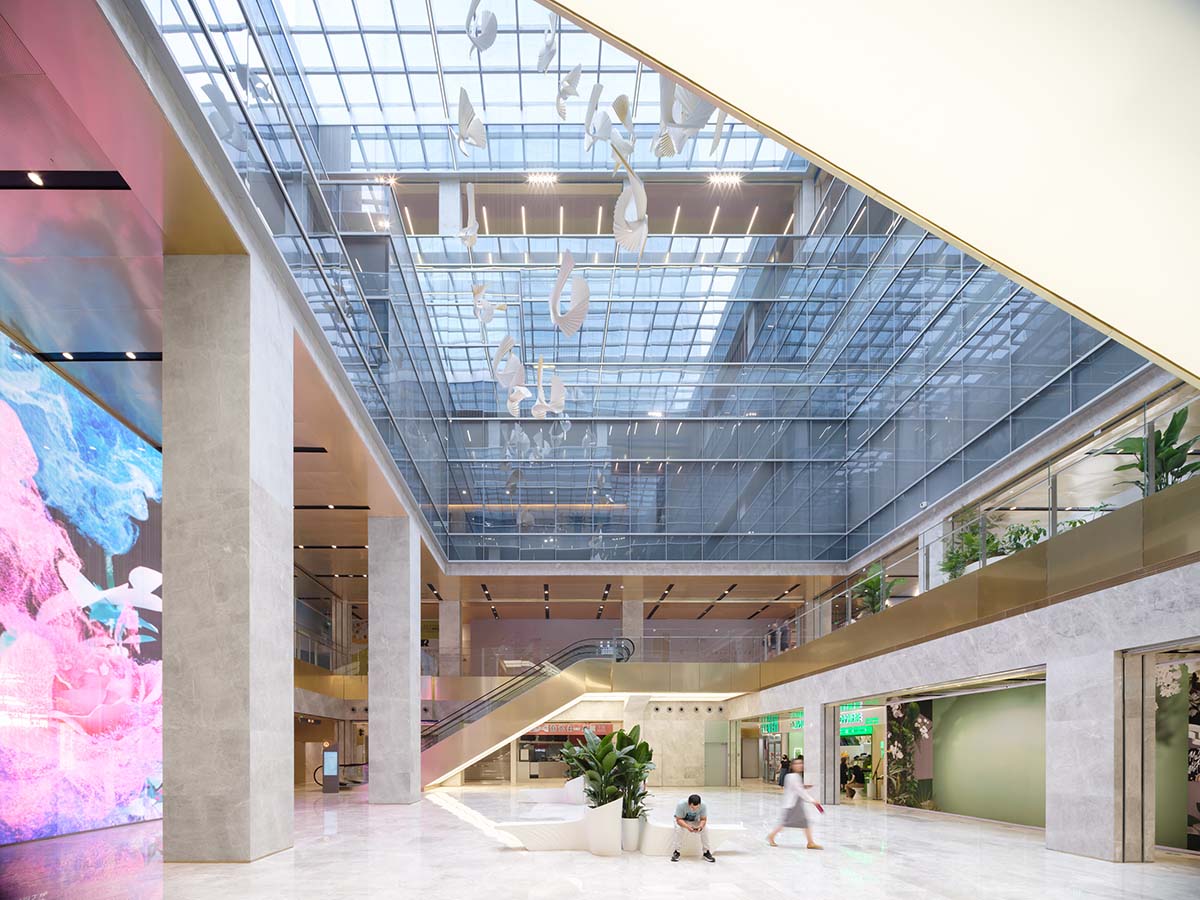
Beijing and Shanghai-based architecture practice CLOU architects has renovated Beijing's Huijing Twin Towers with a three-dimensional and light-filled city courtyard in Beijing, China.
Located on Beijing's prominent Chang'an Avenue, CLOU was commissioned to upgrade the renowned twin towers, which consist of the interior of a five-storey podium and two towers.
With a commercial and office atrium that connects to the city and outdoors, and towers at the east and west ends that provide formal office space, the new Exchange Twin Towers becomes a three-dimensional urban courtyard that combines the busyness of modern life with a place of relaxation.
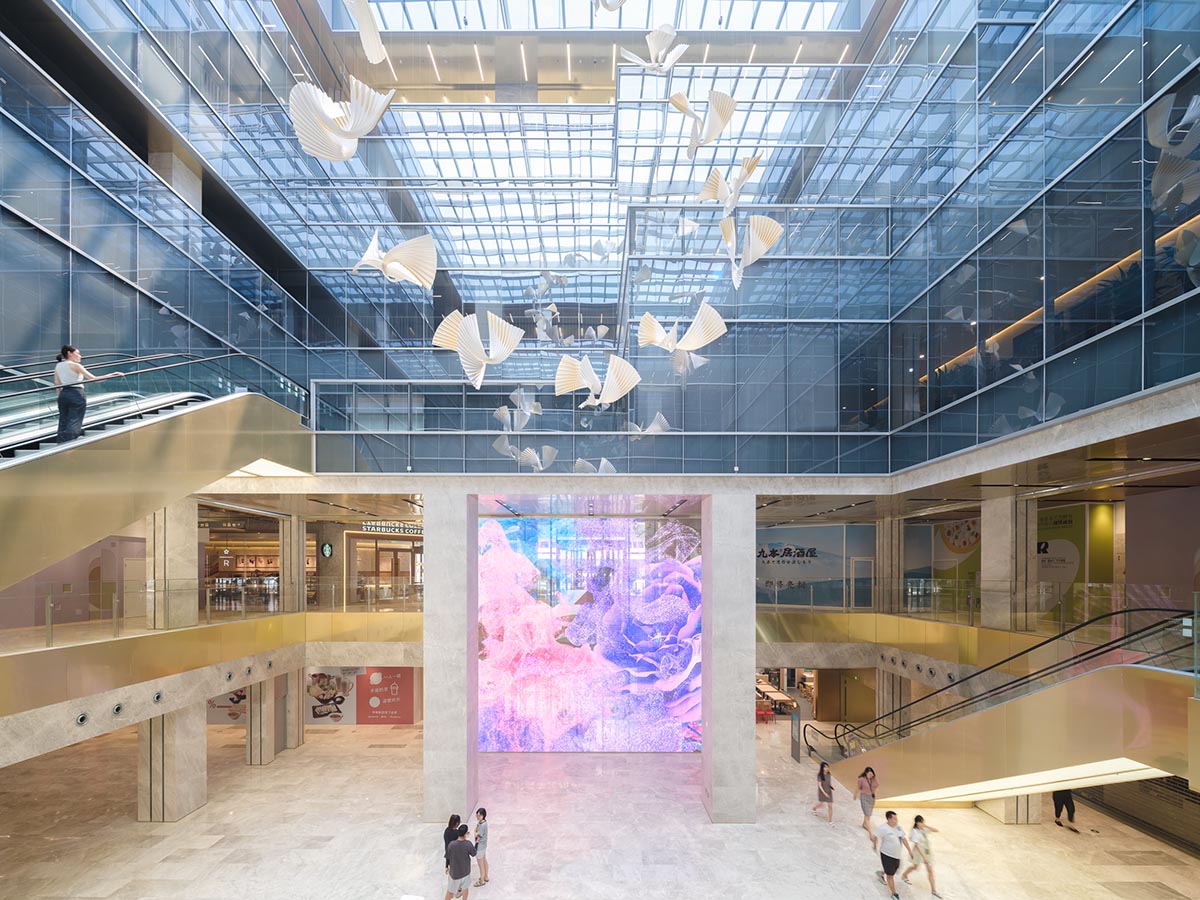
Originally built in 2005 for South Korea’s LG Group, the landmark twin towers that characterize the Yong’anli stretch of Beijing’s Chang’An Avenue were purchased in 2020 by GIC, Singapore’s sovereign wealth fund, and held by Grandjoy, has been upgraded to become a new international Grade A office complex.
The podium zone that connects the two towers is subject to a complete redesign: an interior contemporization from a dark, compartmentalized vertical circulation shaft into a bright, multi-faceted, and user-centred space complementing the adjacent office uses; and an exterior face-lift with welcoming facades and skylights that underline circulation and entrance situations.
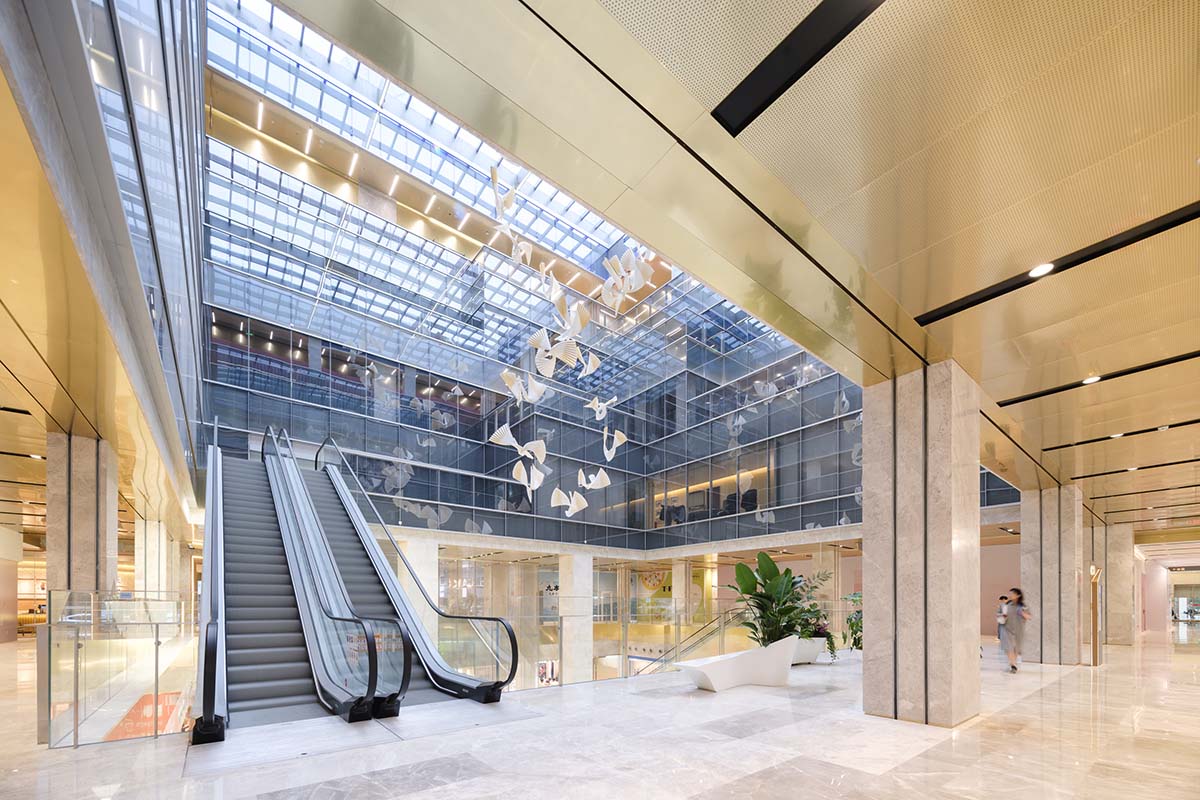
Podium facades are reconfigured to emphasise both the revived importance of the atrium as an individual element, and the connectivity between the two towers: a generous central gateway access replaces the multiple narrow entrance points of the original design, while horizontal façade striations evoke a sense of contemporary calm and harmony across the entire complex.
The original atrium has long and narrow openings that create a closed experience of the space. The renewed atrium starts from the concept of 3D urban living room, with staggered terraces and a more open square atrium. This creates a vertical flow of people while also increasing light and visibility in the 'three-dimensional urban courtyard' of the atrium.

The renovated atrium is filled with natural light from the skylight, with moderately sized office units and staggered platforms, blurring the boundaries between outdoor and indoor spaces, and naturally linking the urban environment to the building's interior.
It offers a place to share and relax in the office building, establishing a valuable three-dimensional courtyard in the city centre. The combination of greenery and artwork integrates nature and art into the urban space, giving the atrium the experience of display, leisure, socializing and relaxation in addition to its traffic function.
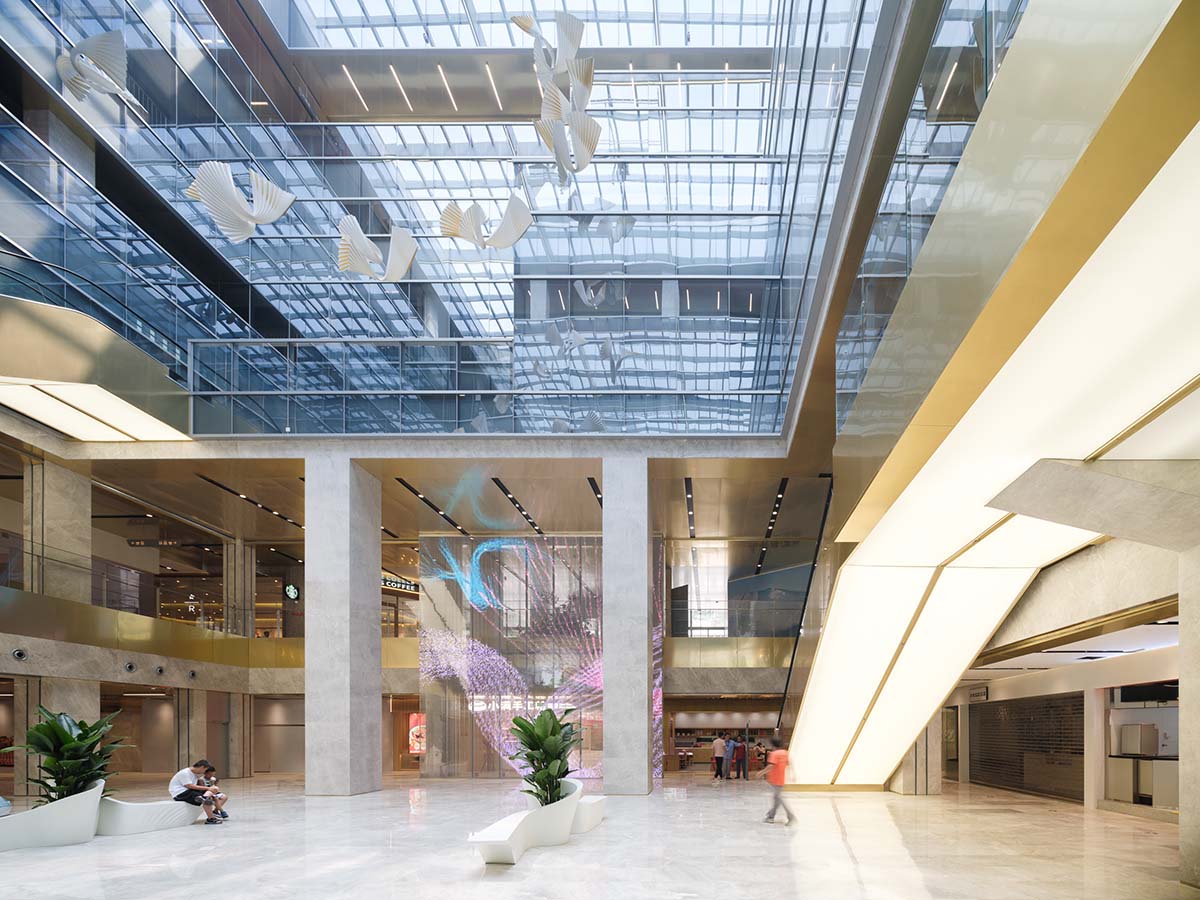
The glass curtain wall of the atrium creates complex layers between inside and outside, the hidden wall washer lighting enhances the comfortable and natural ambience of the space blurs the boundary of indoor-outdoor.
Taking advantage of the building's central tower, the 30-meter-high atrium is surrounded by a panoramic and transparent glass curtain wall, expanding the building's lighting surface, and reducing energy consumption during the daytime.
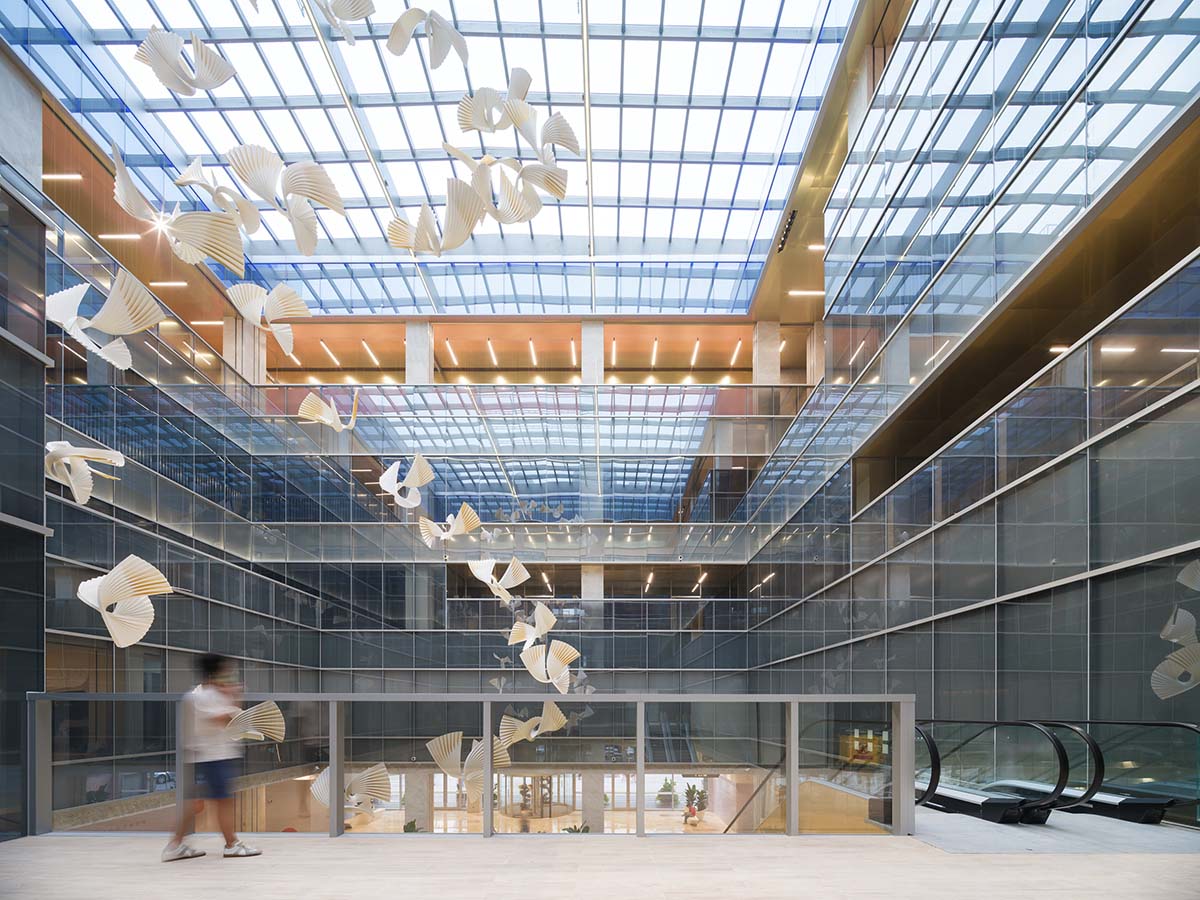
Interspersing contemporary workspace with recreational offers, the central atrium is conceived as an urban courtyard oasis, an all-day social gathering spot where sunlight, landscape, and art create a comfortable environment at the intersection of work and commerce.
Day-to-night uses, from co-working spaces to health and wellness facilities and dining establishments, ensure the vibrancy of the five above-ground levels of this central zone beyond office hours.
The basement is opened up to the central courtyard, creating a daylight sunken ground that offers extended daily services in direct connectivity to the Yong’anli metro station.
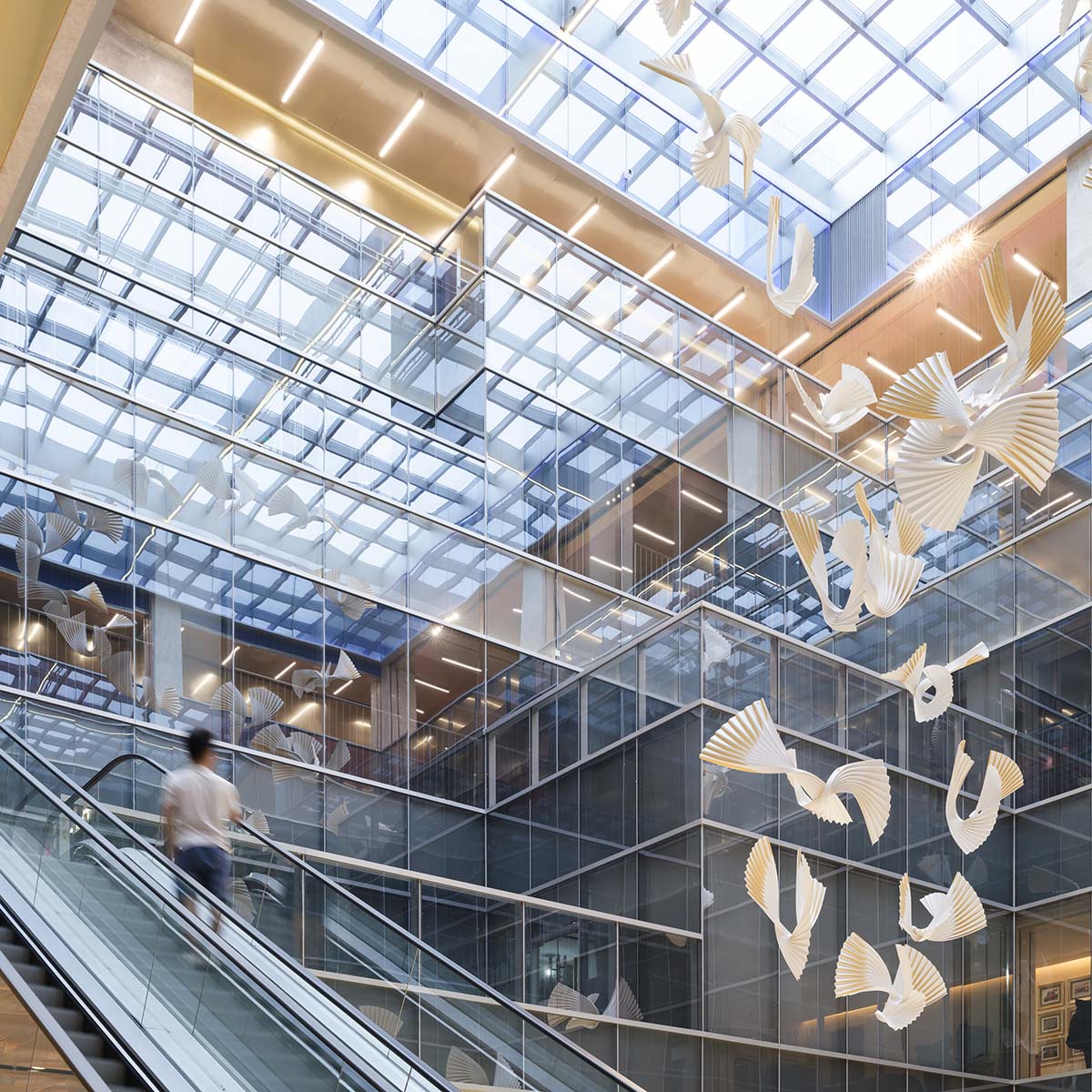
Materials
The atrium's floor, wall, and ceiling feature large-scale use of Yundola grey stone, as well as champagne-coloured anodized aluminium panels. The reflection of the metal texture and the warmth of the stone form a visual contrast, resulting in rich layers and a calm and comfortable space experience.
Public interiors continue the upscale contemporary language into the twin tower zones: two grand ground floor lobbies create a newly invigorated entrance experience to the prime office spaces, with the elegant, bright design theme extending into the public zones of all office floors.
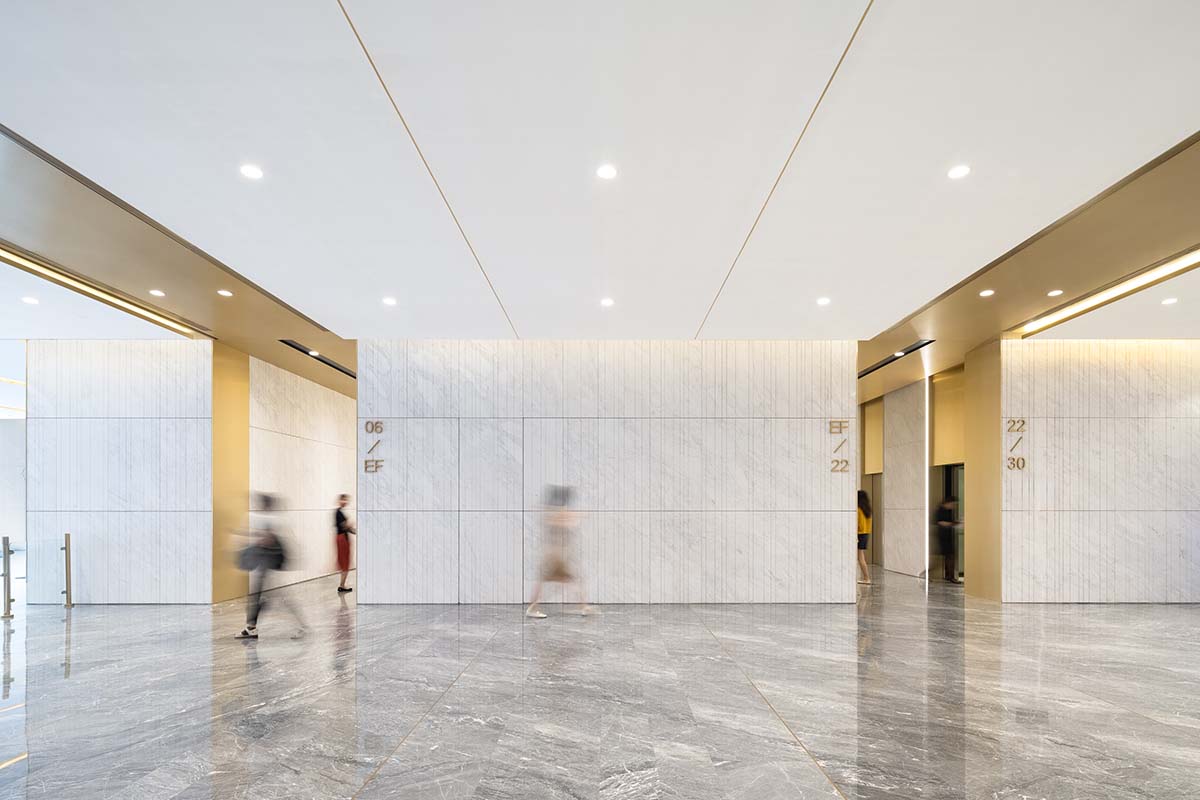
The building also introduces 3C operation service system, deeply integrating commercial and office operations with full consideration of the practicality and connectivity of public spaces.
It recreates a three-dimensional urban courtyard, dissolving the barriers between office groups through shared spaces with an immersive public courtyard, providing an enjoyable office life for future tenants.

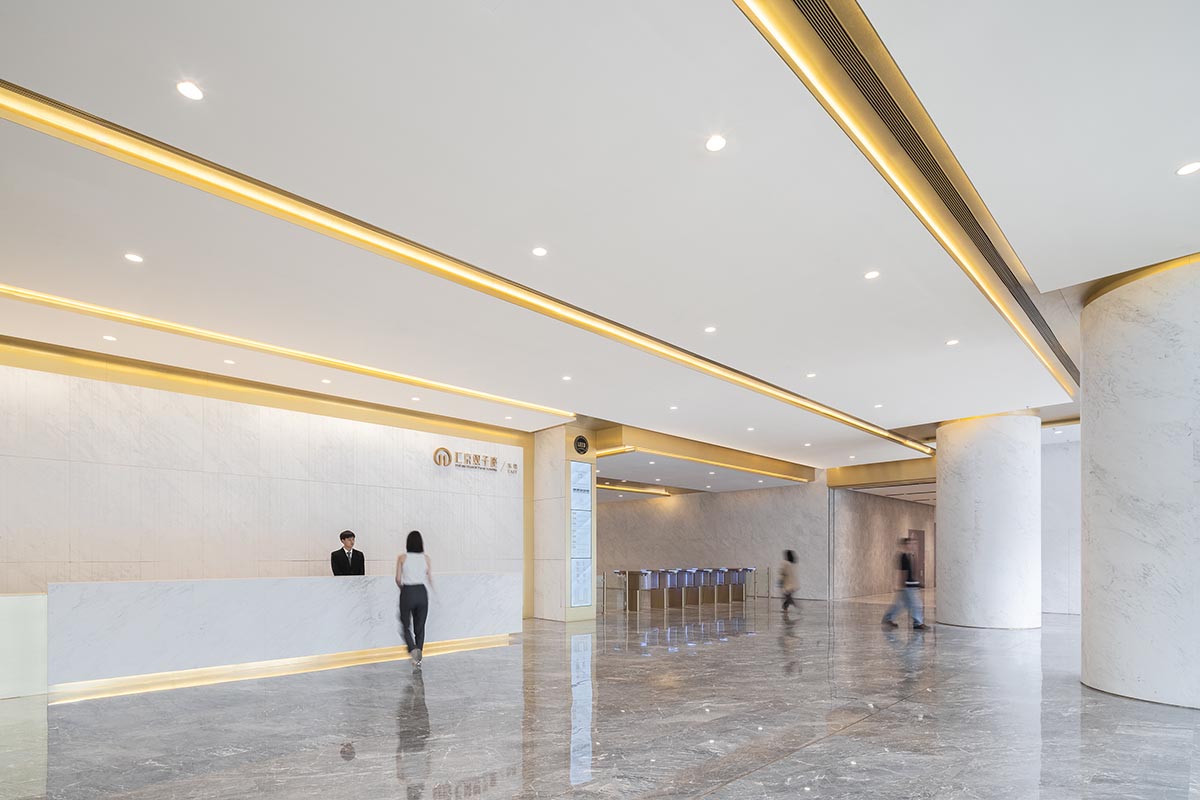
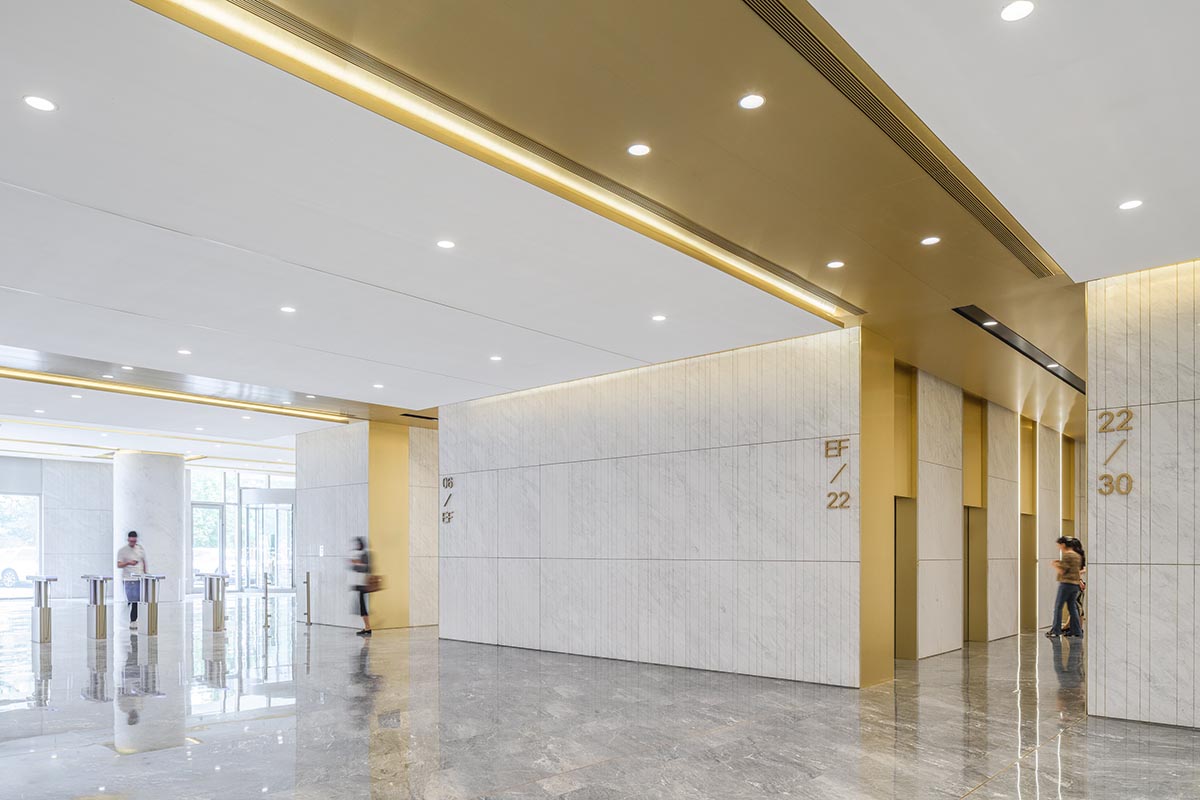
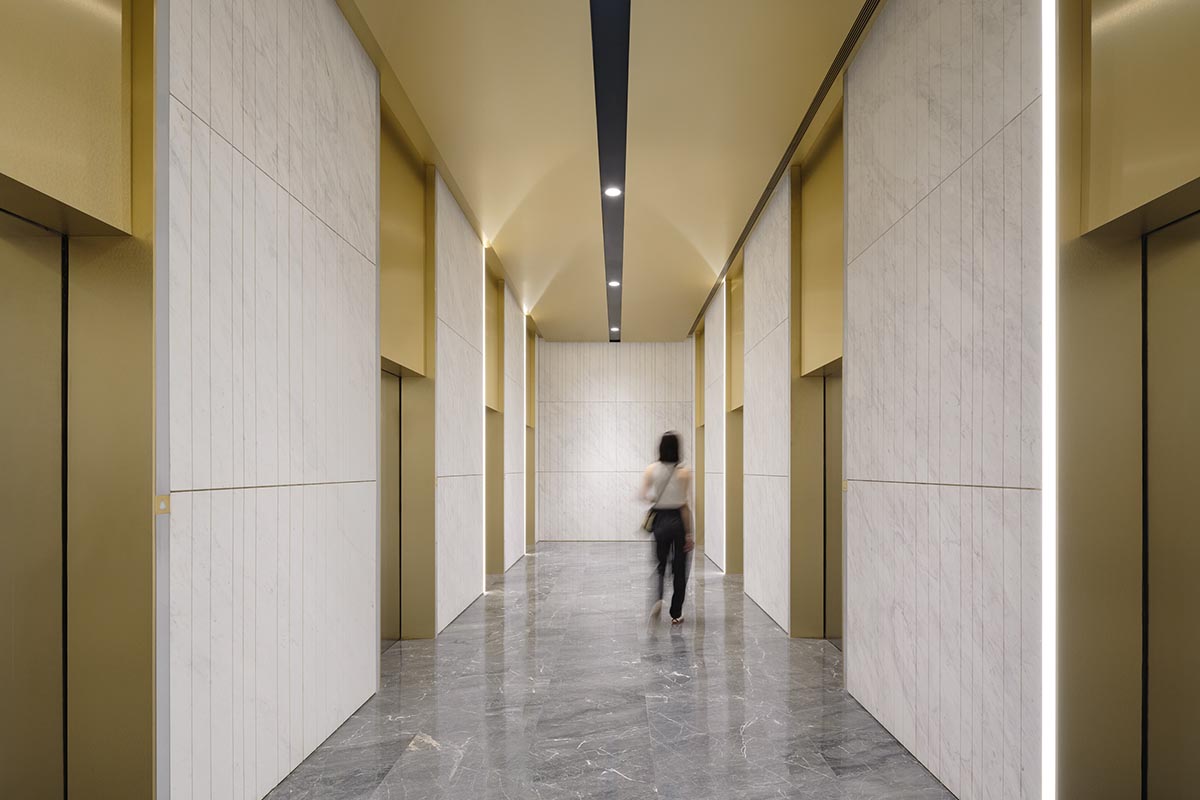
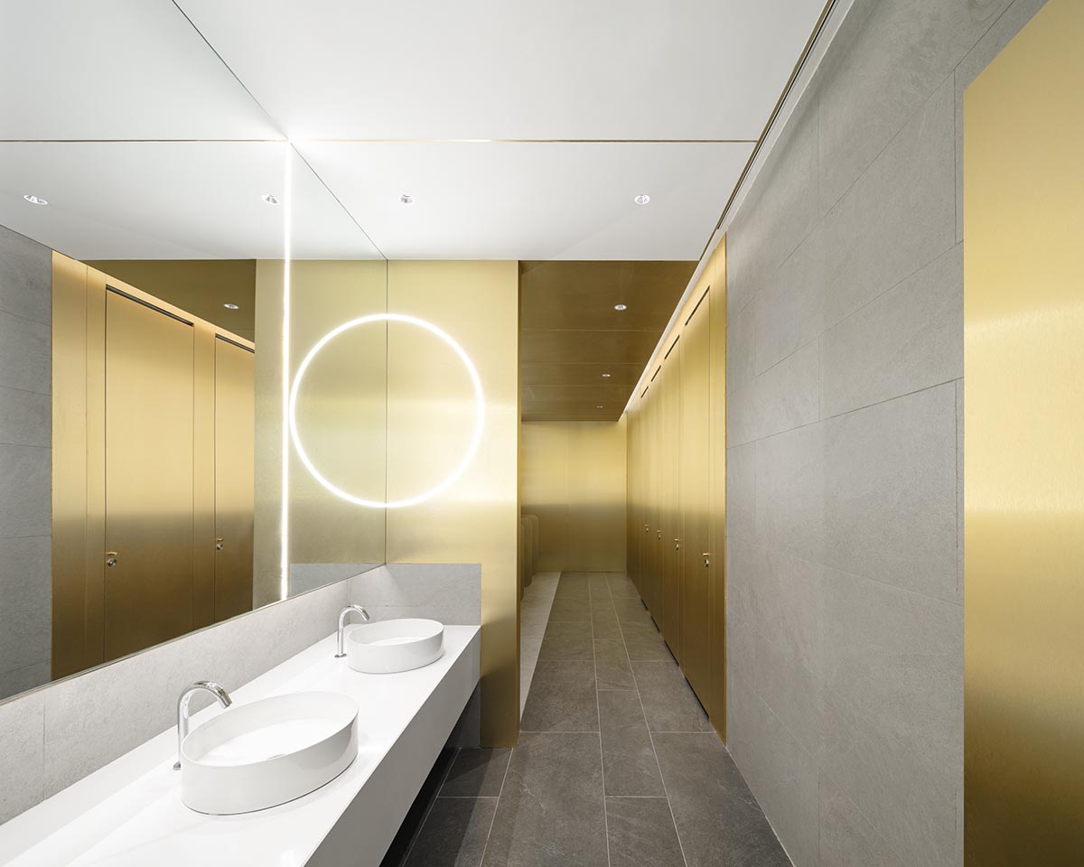
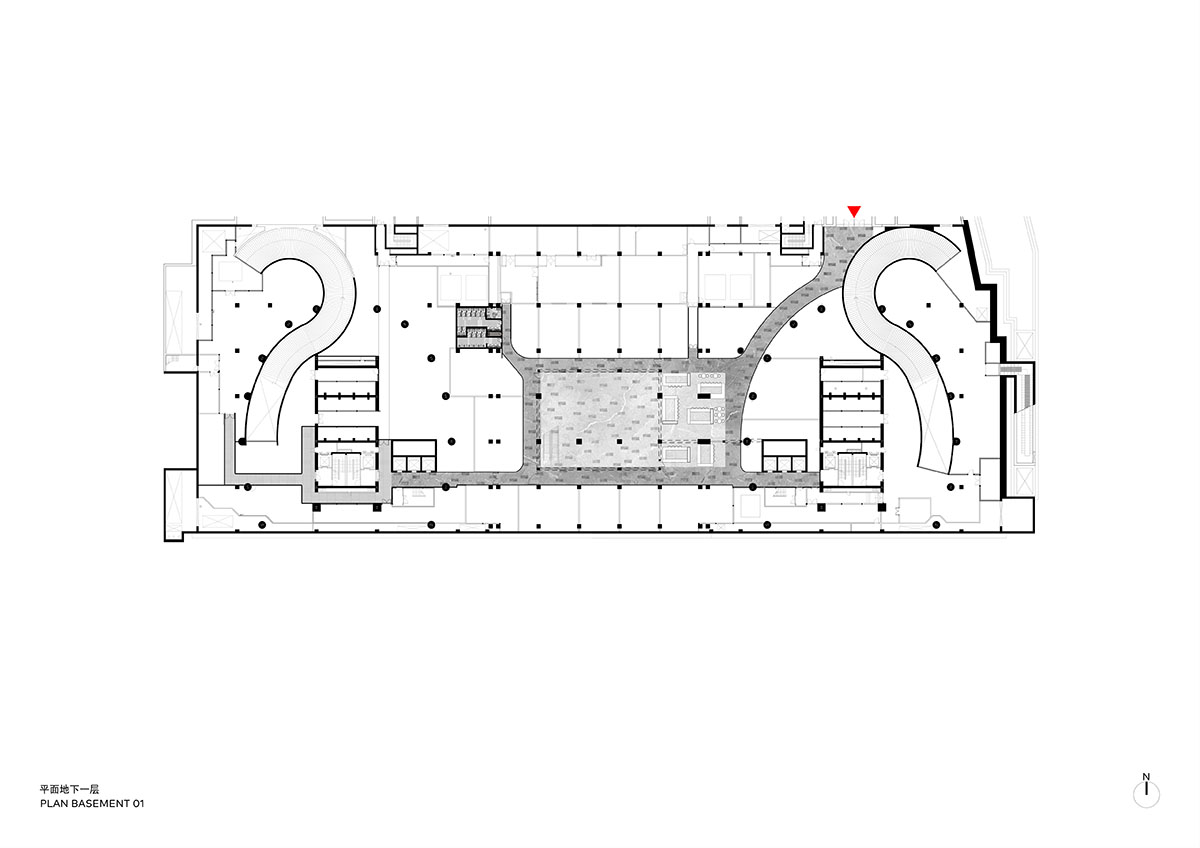
Basement plan
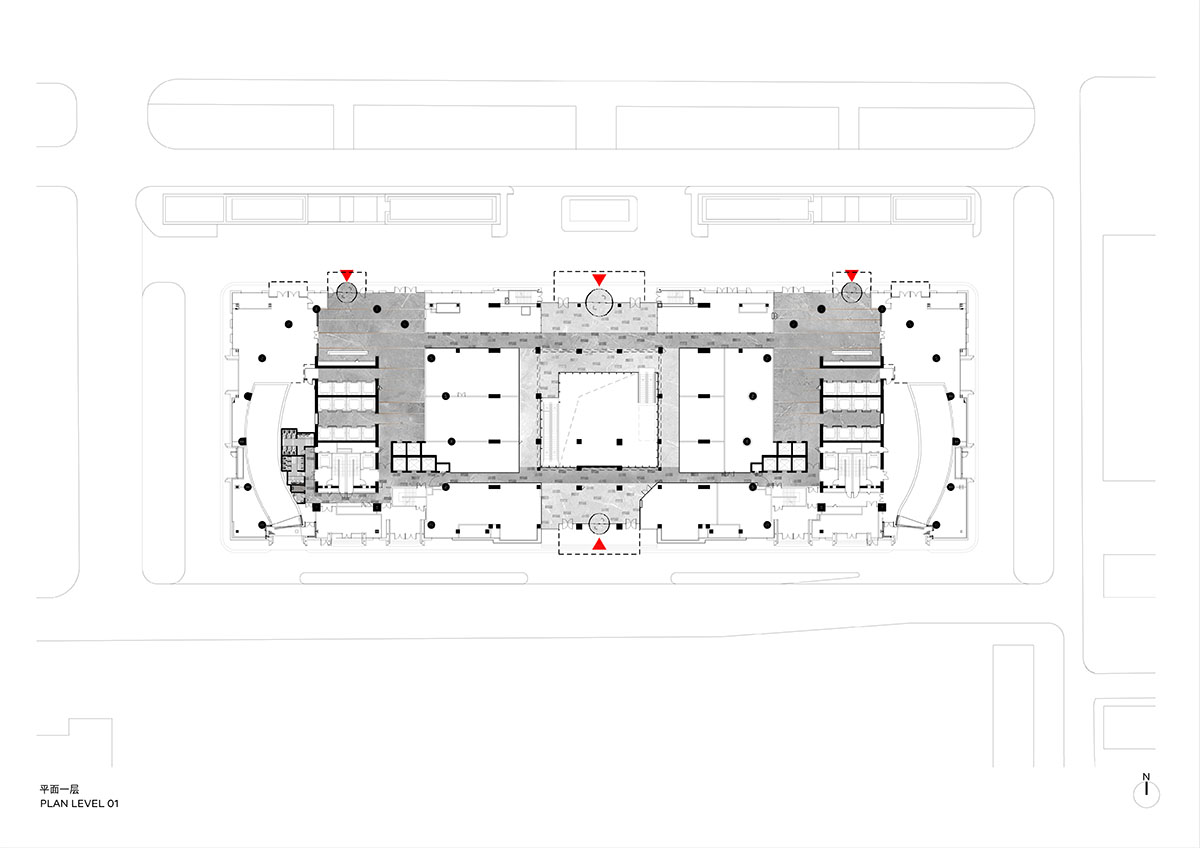
Plan level 1
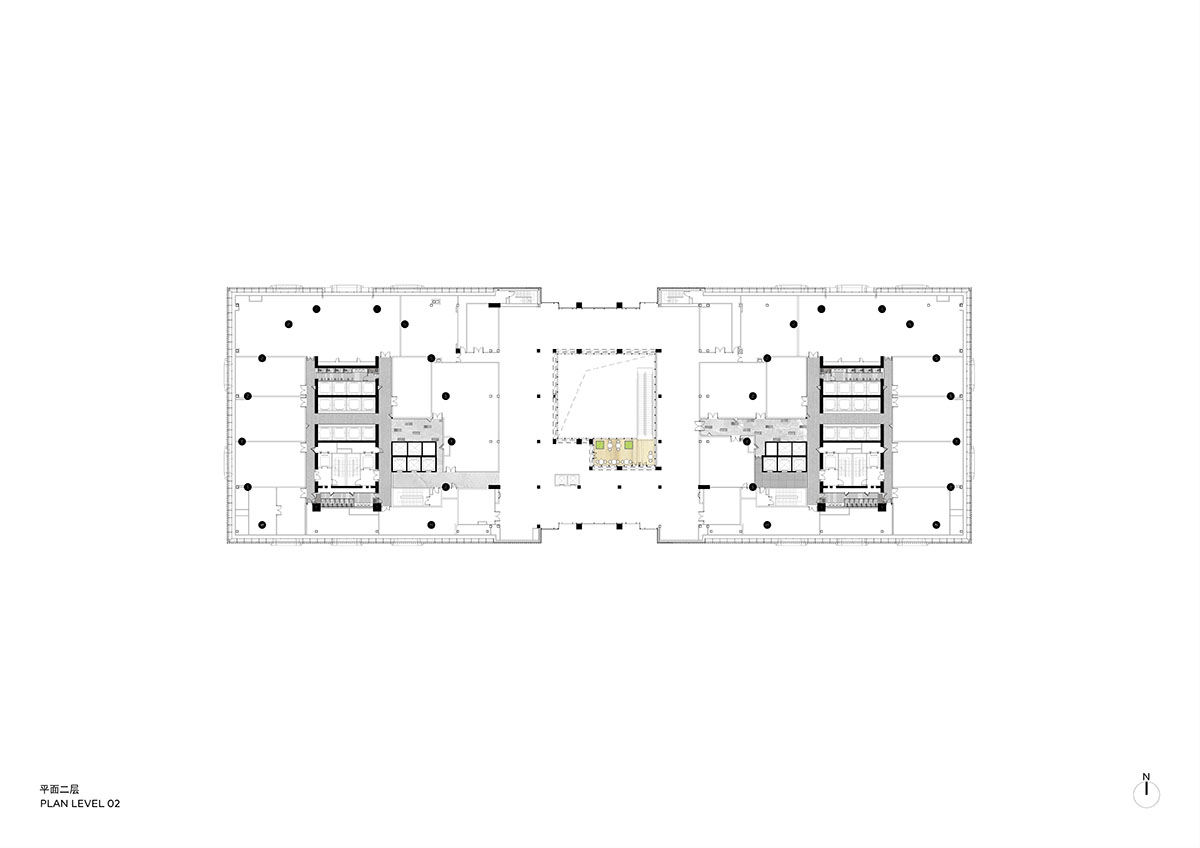
Plan level 2
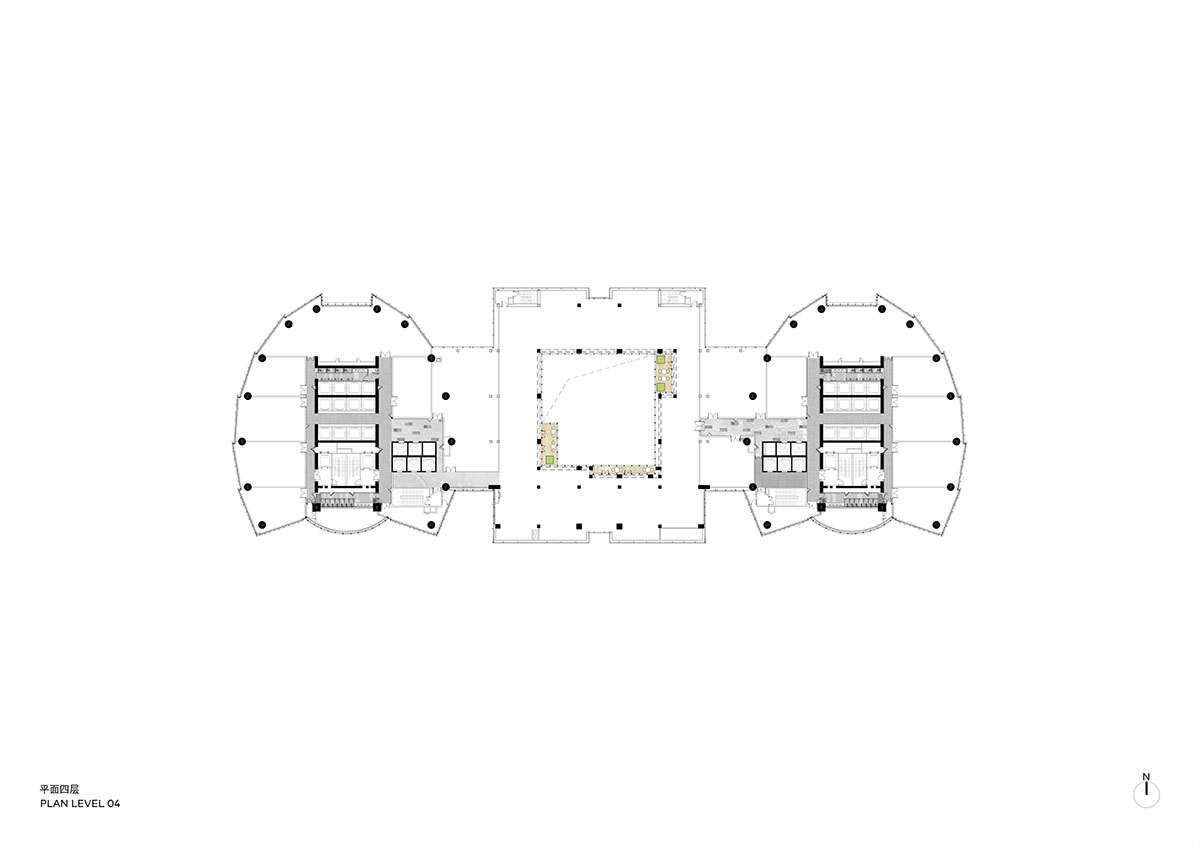
Plan level 4
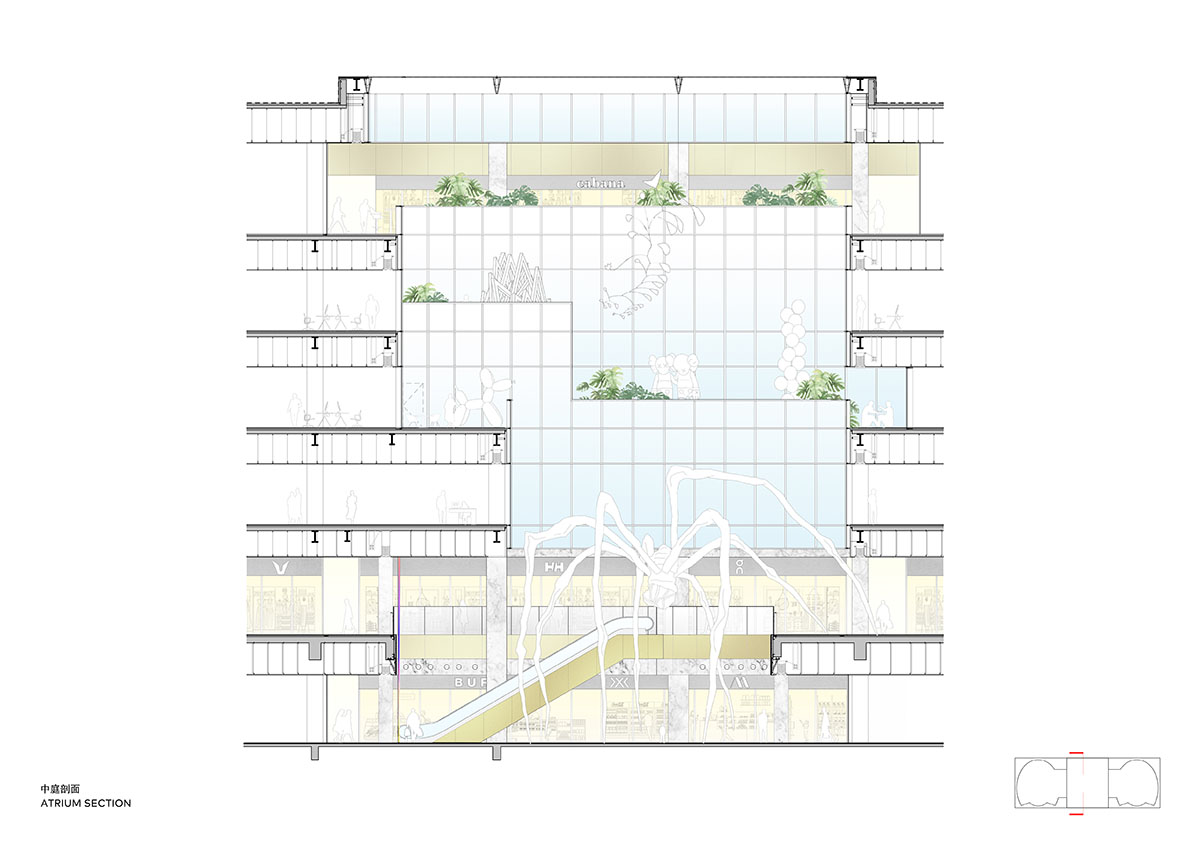
Section

Section diagram
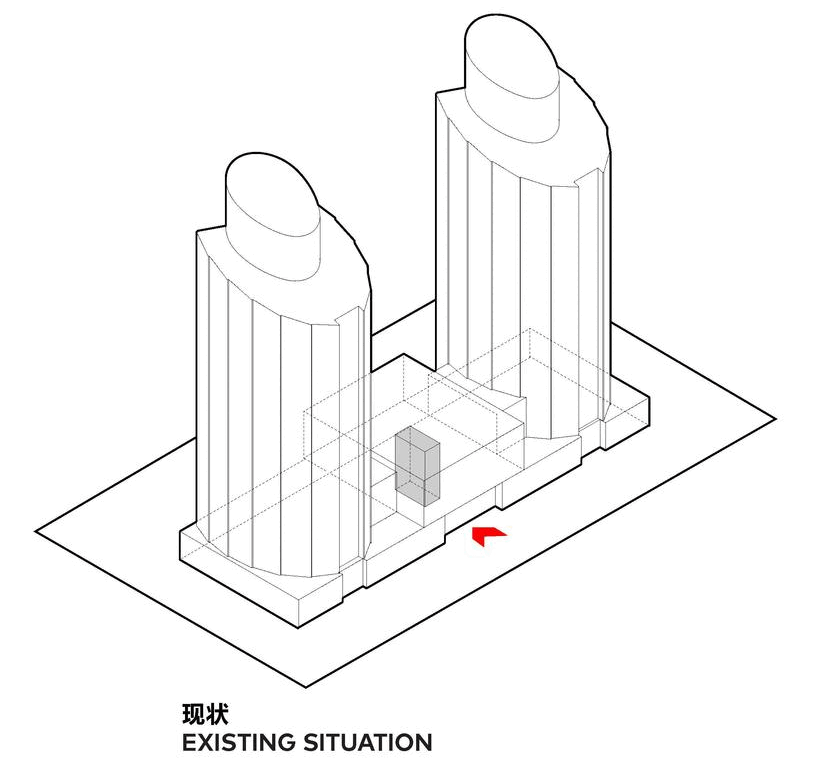
Strategy diagram

Section diagram
CLOU architects also added bright reddish cube and a circular bridge to an atrium of the newly opened Future City Mall in Qingdao, China. The firm completed a commercial complex featuring different shades of pink and stepped terraces in Qingdao, China.
Project facts
Architects: CLOU architects
Location: Beijing, China
Size: 150,000m2
Completion: 2022
Design team: Jan Clostermann, Li Lin, Wu Jianyun, Zhong Yadi, Zhao Jingshuang, Julien Douillet, Zhao Mengmeng, Sebastian Loaiza, Tiago Tavares, Wang Yifei, Zhang Zhi, Ma Wenlei, Yiyi Nuo
LDI: Beijing Victory Star Architectural and Civil Engineering Design
Interior contractor: Beijing Victory Star Architectural and Civil Engineering Design
MEP: Meinhardt China
Lighting: RDesign International Lighting
Facades: Shanghai Fusha Construction Engineering Consulting Co., Ltd
All images © Zhu Runzi.
All drawings © CLOU architects.
> via CLOU architects
