Submitted by WA Contents
CLOU architects completes kindergarten with white stacked blocks in Liangzhu
China Architecture News - Jun 05, 2024 - 08:54 3114 views
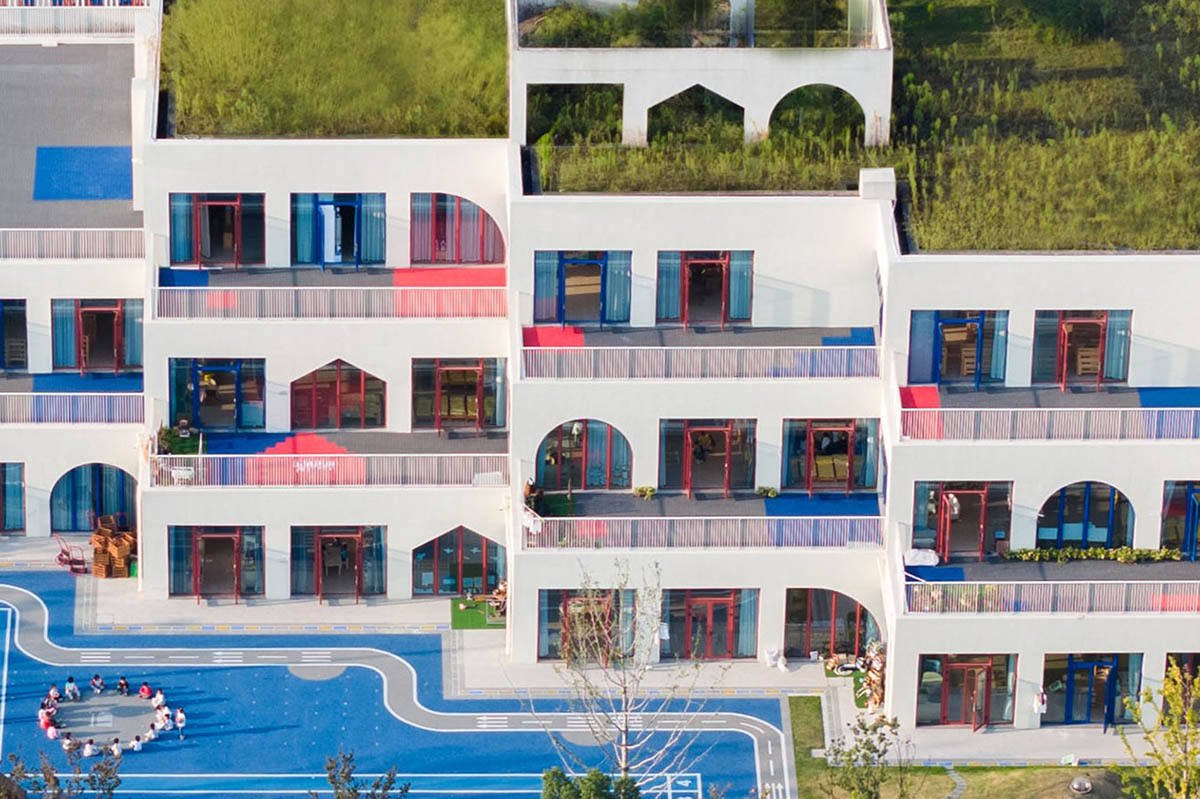
Beijing and Shanghai-based architecture practice CLOU architects has completed a kindergarten with white stacked blocks that features colourful additions in their façades.
The Northwest of Hangzhou City, in the Liangzhu neighborhood, is where visitors'll find the West Coast Kindergarten.
The project's plot is narrow and rectangular, with the West Coast retail street next to it and the main street directly in front of it. The building area of the project is 4,900 square meters.

The design challenge this project faces is creating enough space for kindergarten activities and meeting lighting requirements within the constraints of limited land availability.
The approach used in the design of CLOU is similar to building blocks, with each classroom acting as a module. By means of stacking and layering, the architectural floor area is considerably reduced, consequently liberating restricted space.
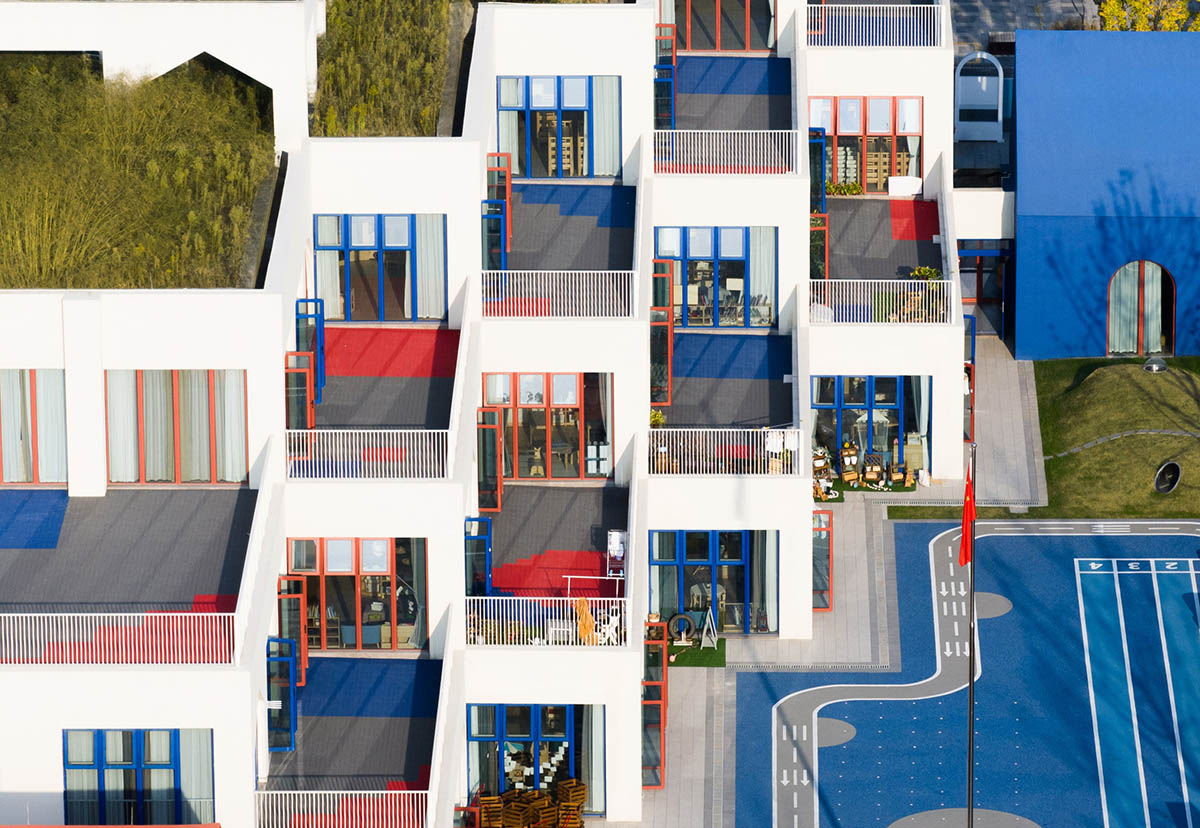
This guarantees that there is enough space for the kindergarten's playground for group activities and gives each classroom a "mini playground" of its own for imaginative play.
This outdoor area serves as an extension of the indoor classroom, strengthening the bond between the two environments. It gives kids more opportunities for learning, play, and personal development.

There is an open, well-lit, double-story public area beneath the stacked blocks. Children's spatial experiences are enhanced by the scale variation, which also offers more flexible options for various activities to occur.
Children can learn and develop in a setting full of natural sunlight thanks to this layout's ingenious guarantee that every classroom receives enough south-facing natural light.
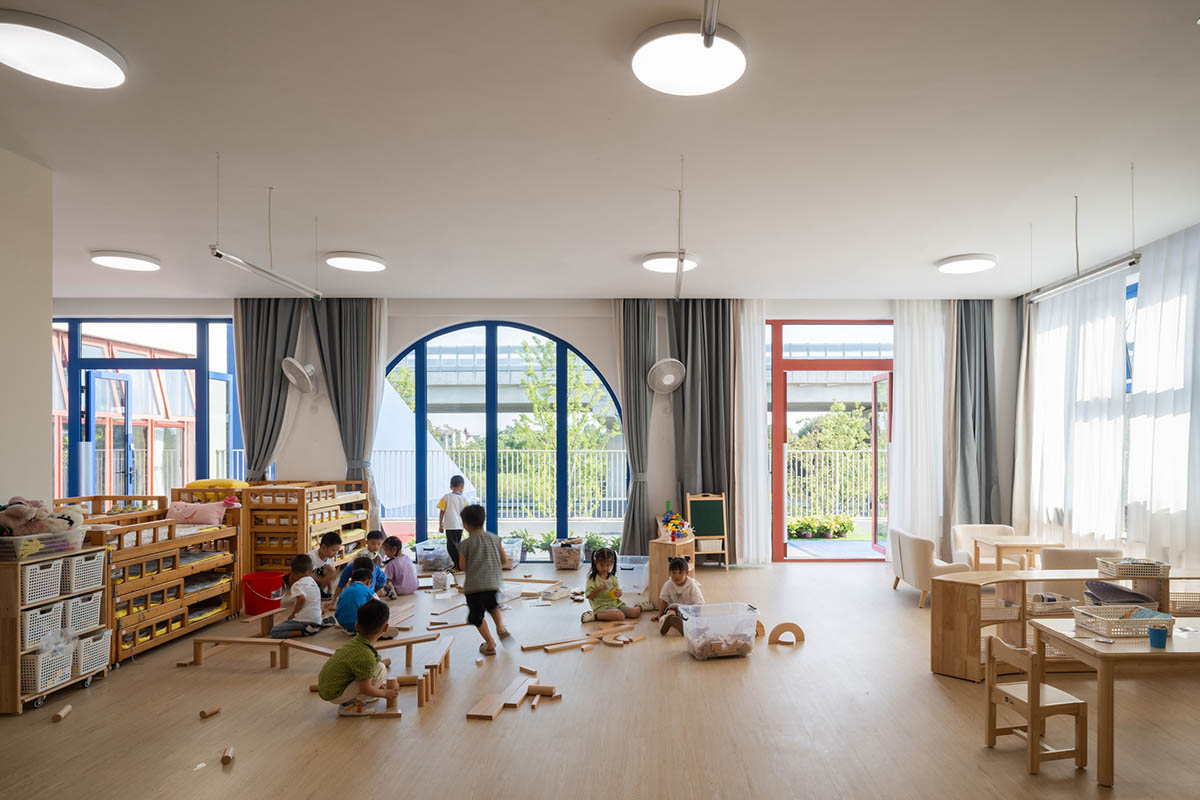
The project's use of color is remarkably restrained, in contrast to most colorful kindergarten designs.
Since most of the building facades are white, children are given the opportunity to take center stage, with the architecture and spaces acting as a backdrop for their expression of who they are.

A combination of the Le Corbusier Color Palette is used in the limited color palette. defining a sense of geometry with the "planes" of pitched roof structures and the "lines" of door and window frames.
"Children are inspired to be conscious of aesthetics and space by this," according to the studio.
From a distance, the West Coast Kindergarten looks like a man-made hill made of stacked building blocks, its undulating skyline blending in perfectly with the natural surroundings.
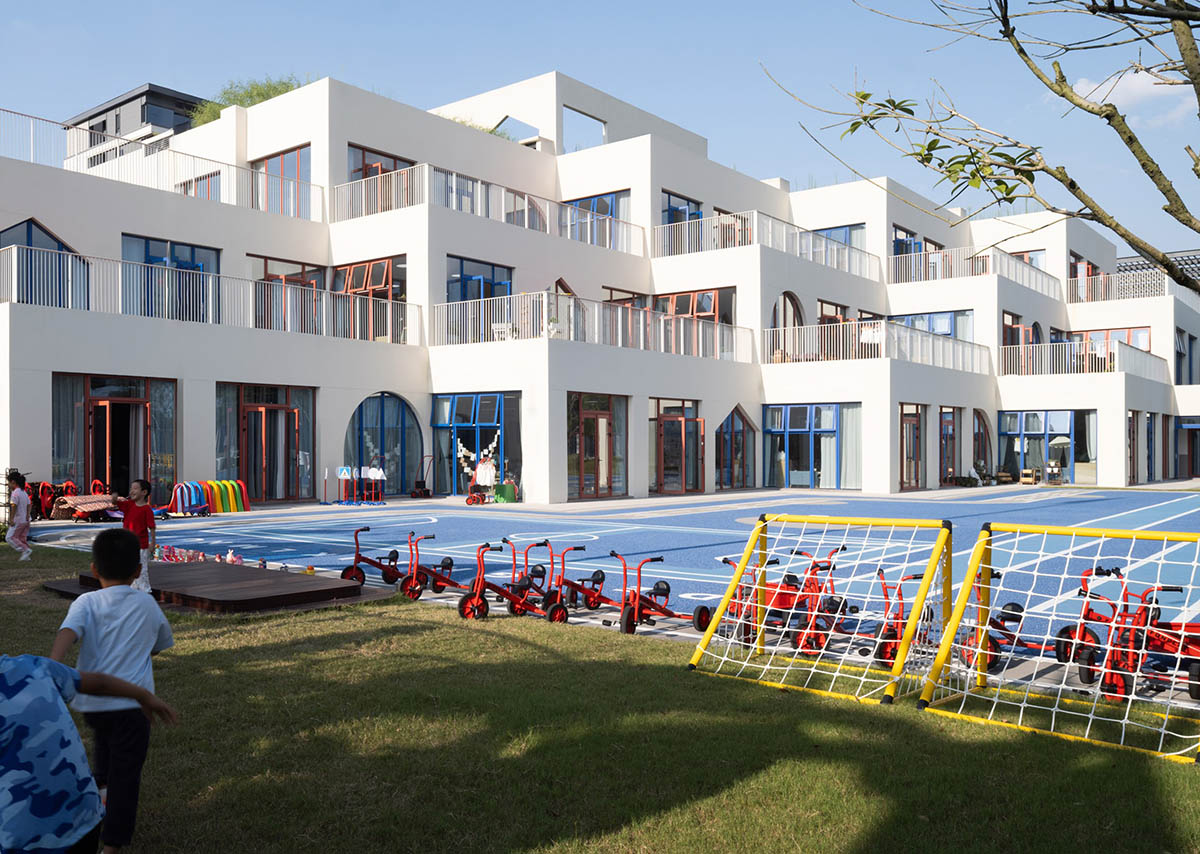
Specifically designed for its location, West Coast Kindergarten seeks to stimulate kids' curiosity by incorporating outdoor areas indoors. CLOU envisions every child's inherent creativity and nature being able to flourish in such a basic, unadorned setting.
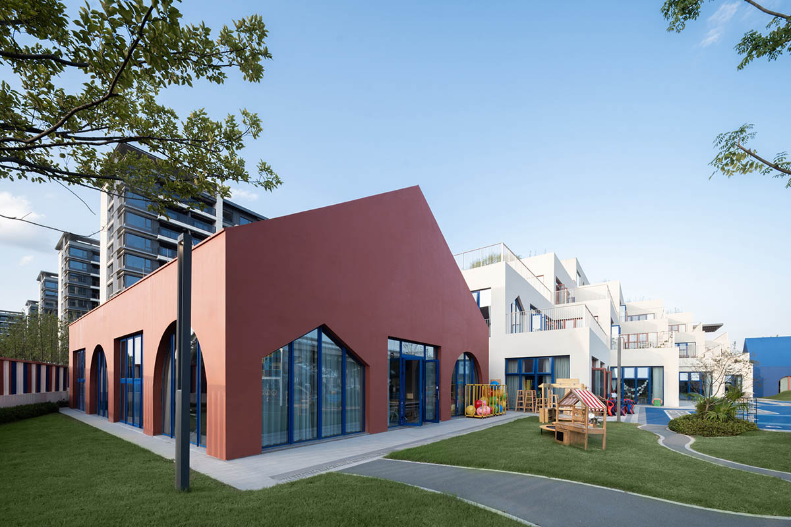
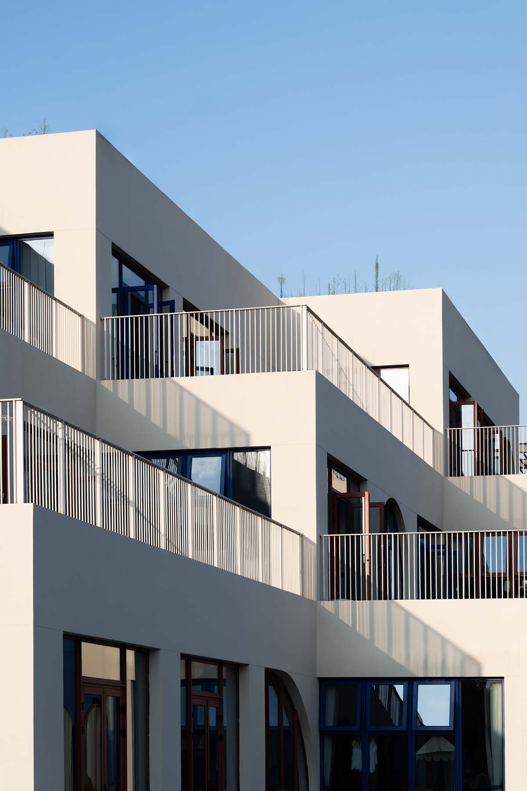
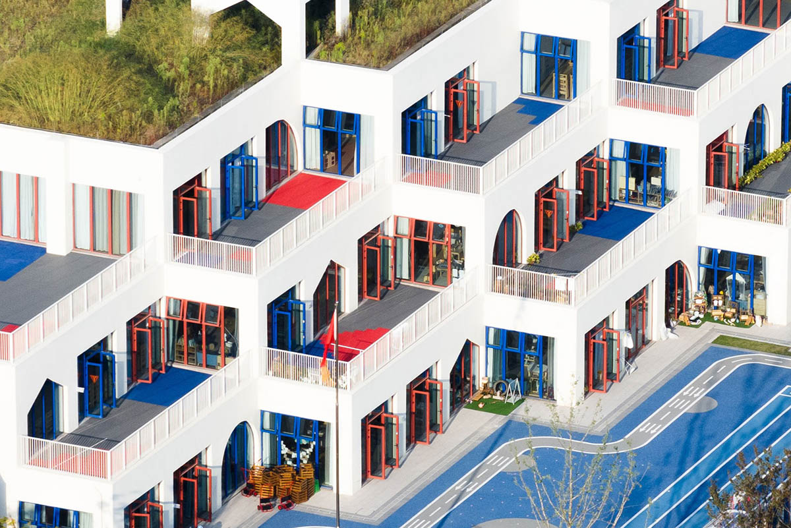
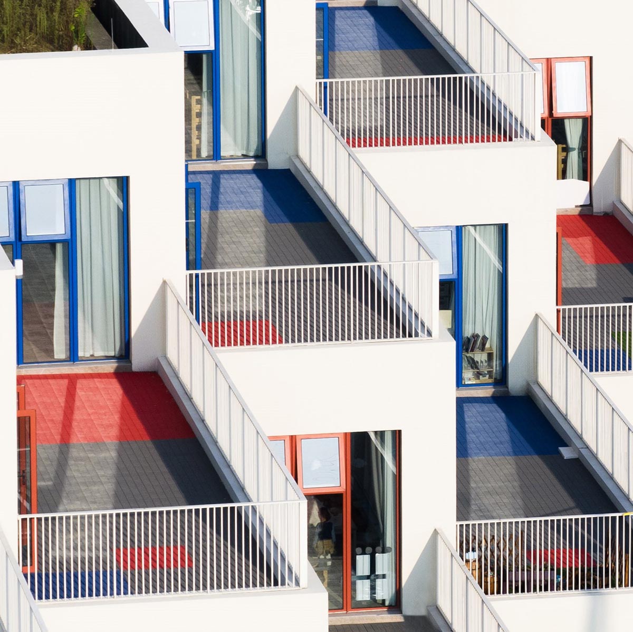

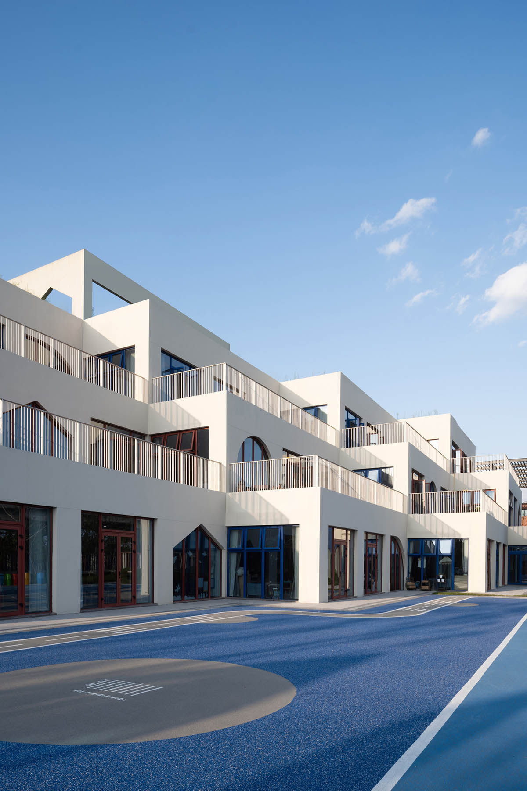



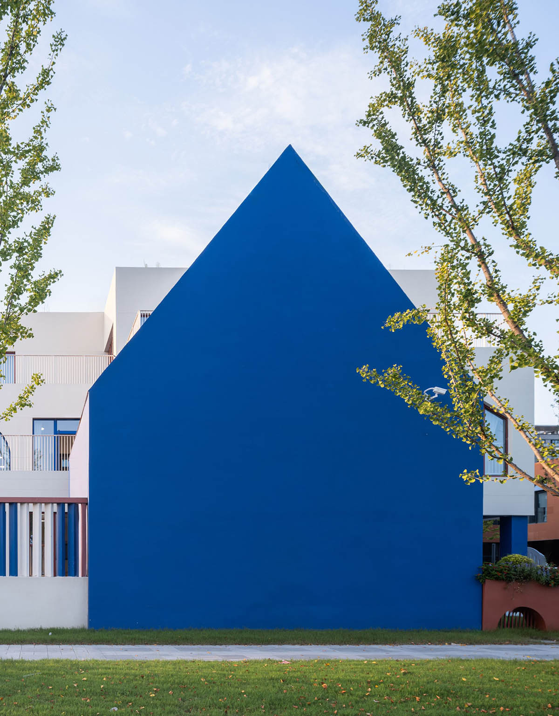
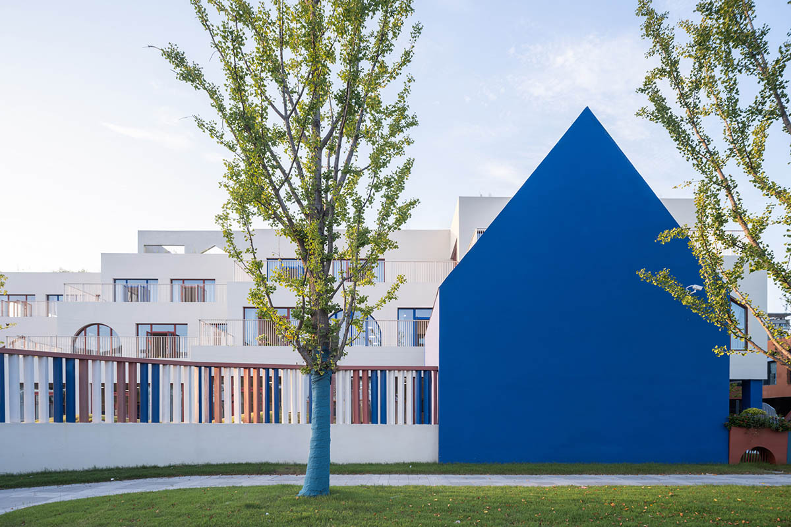
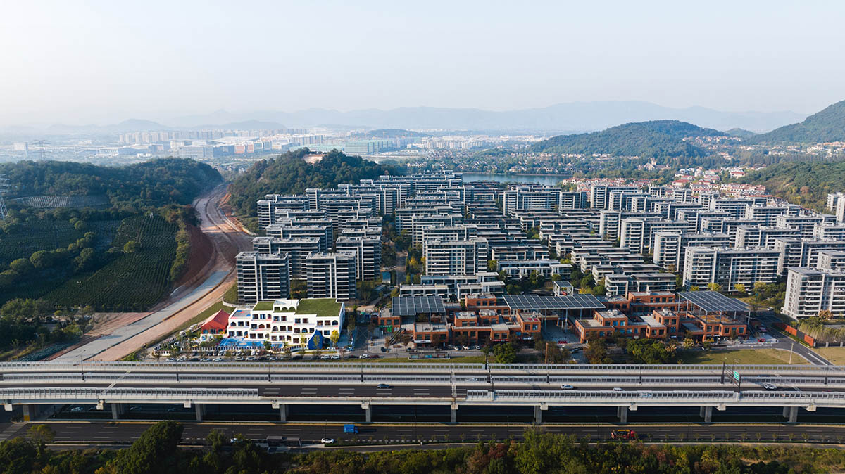
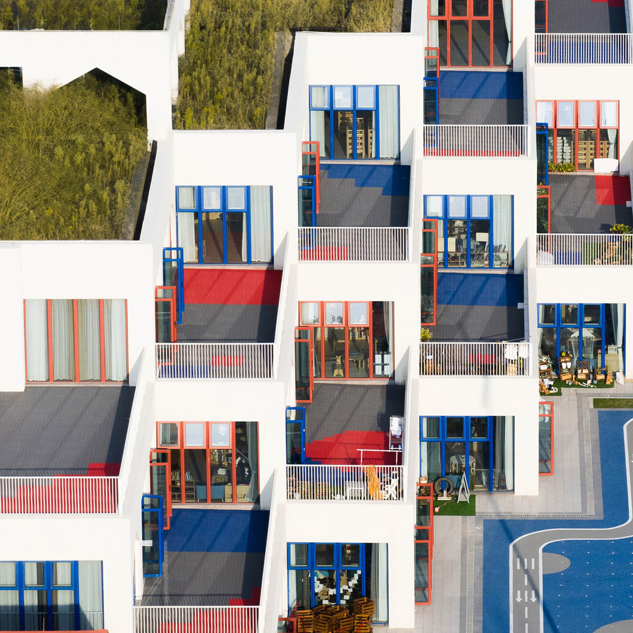
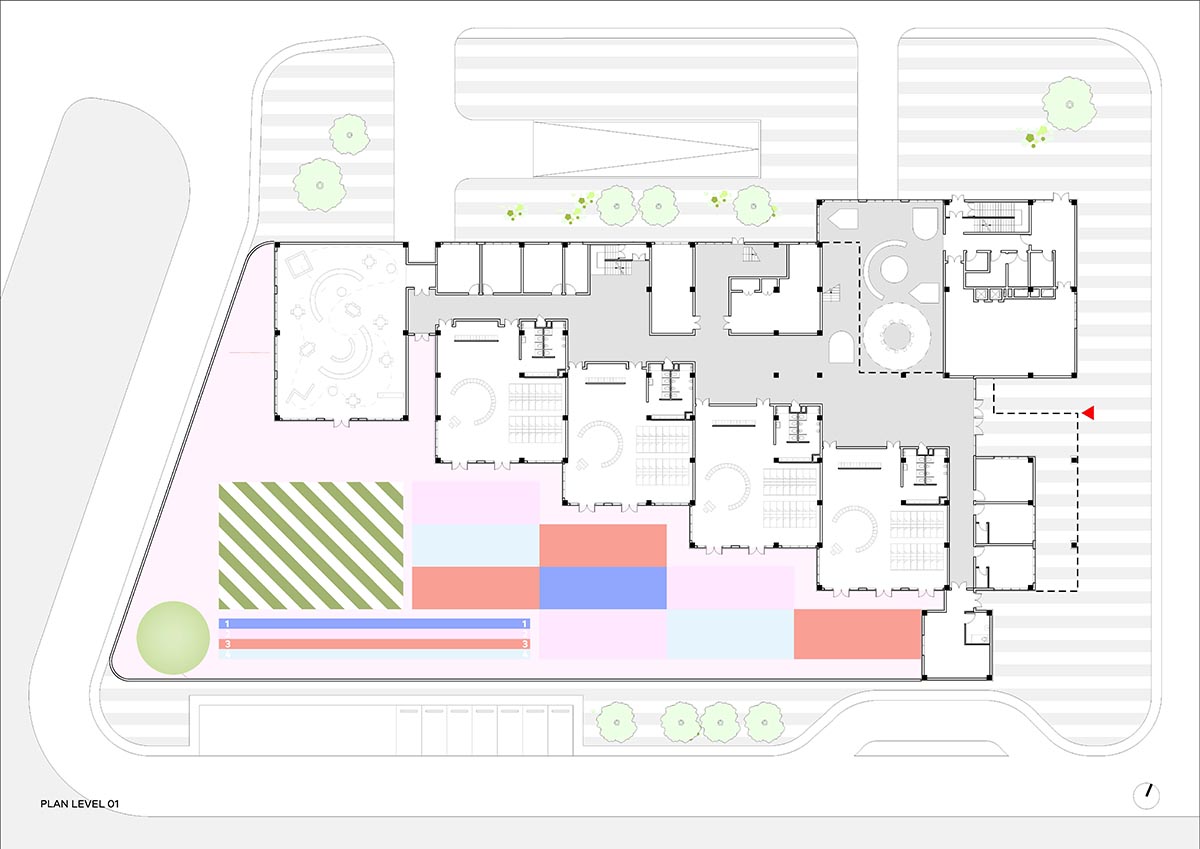
Plan level 1
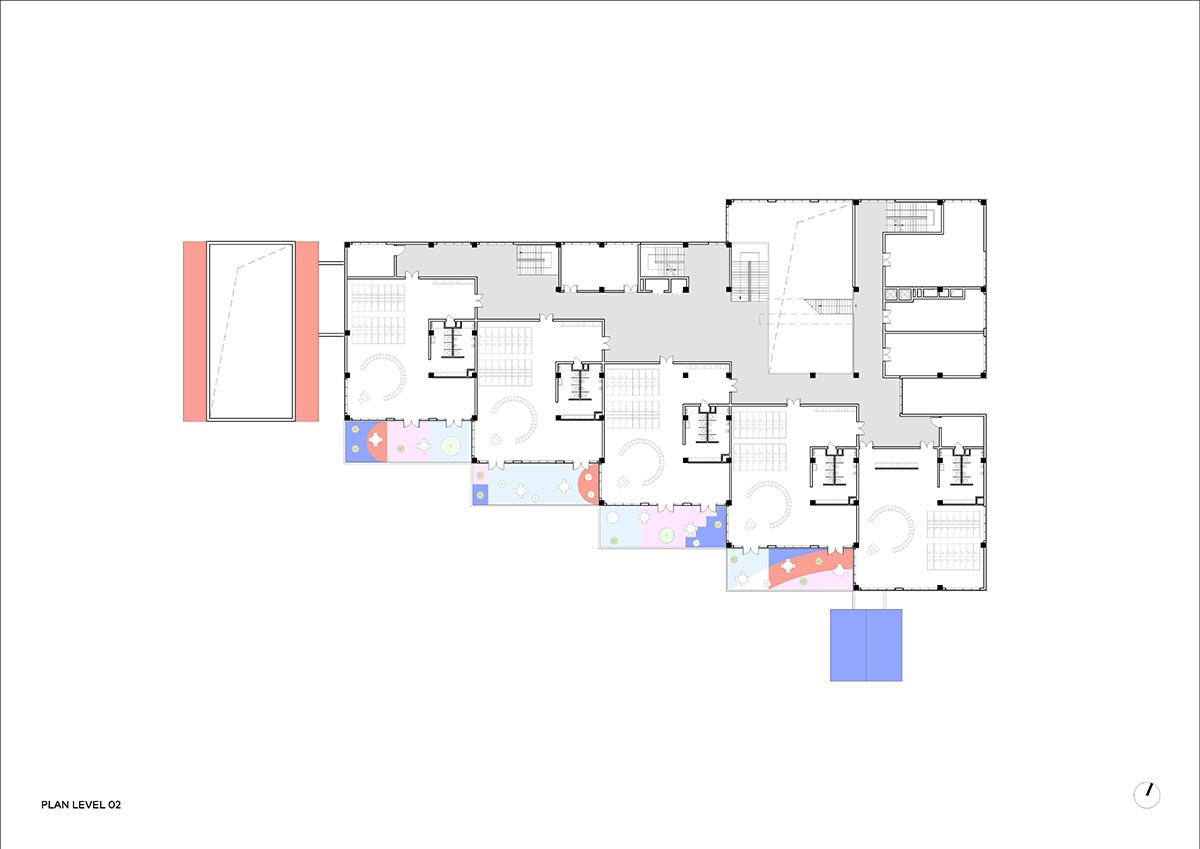
Plan level 2
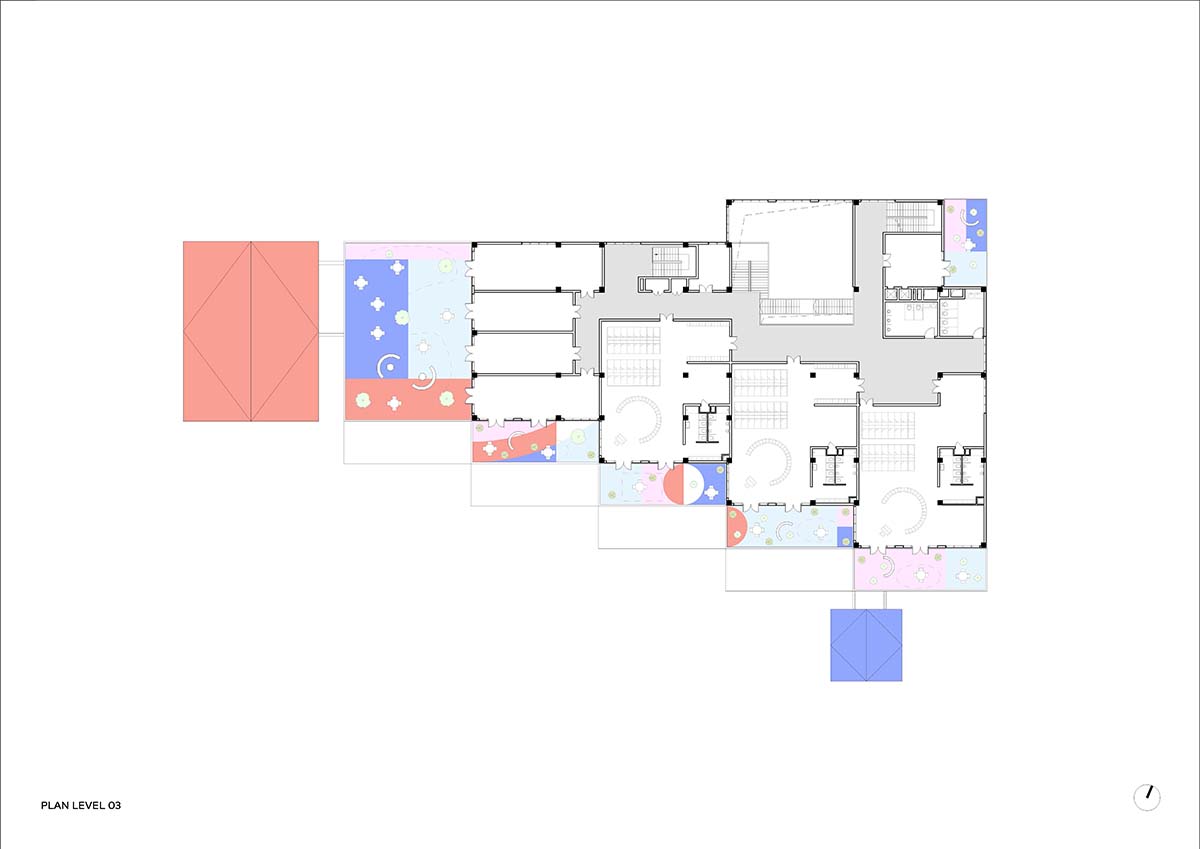
Plan level 3
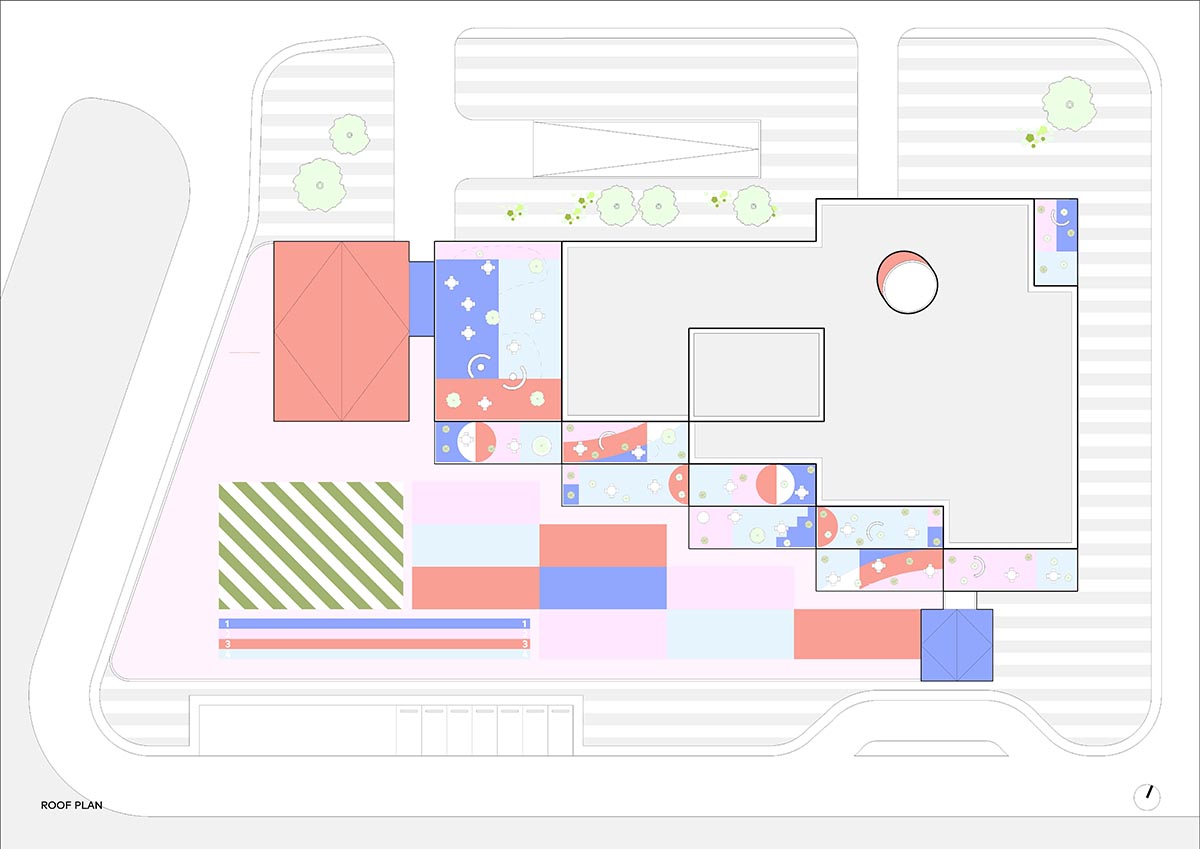
Roof plan
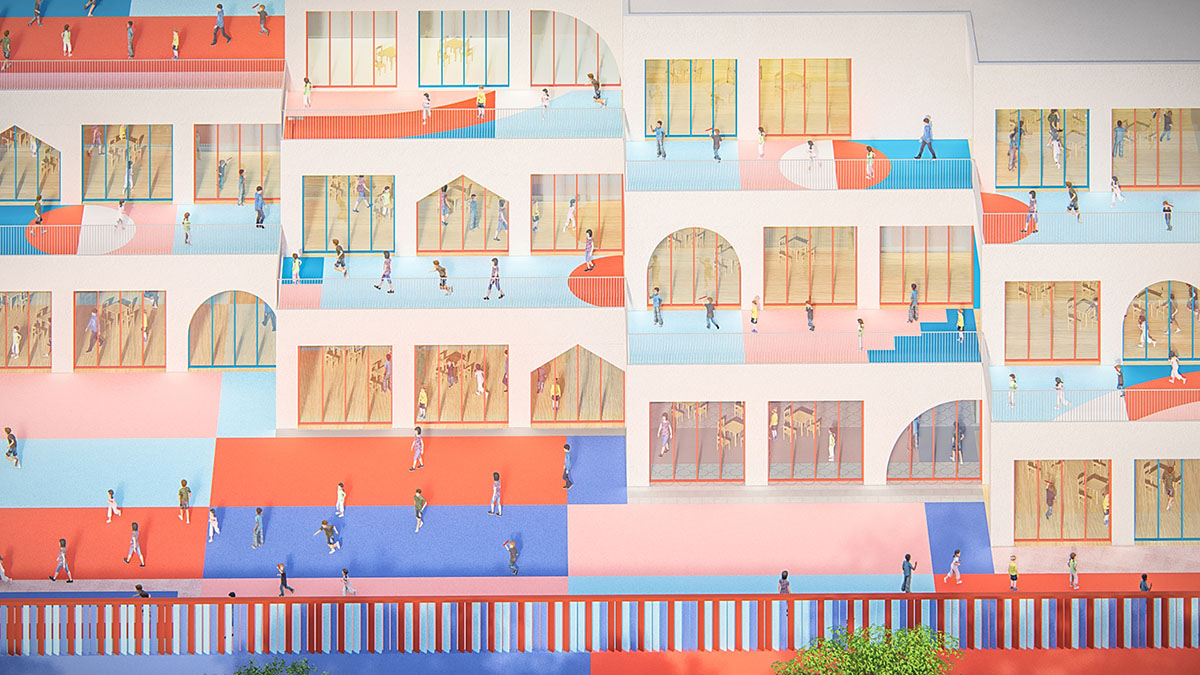
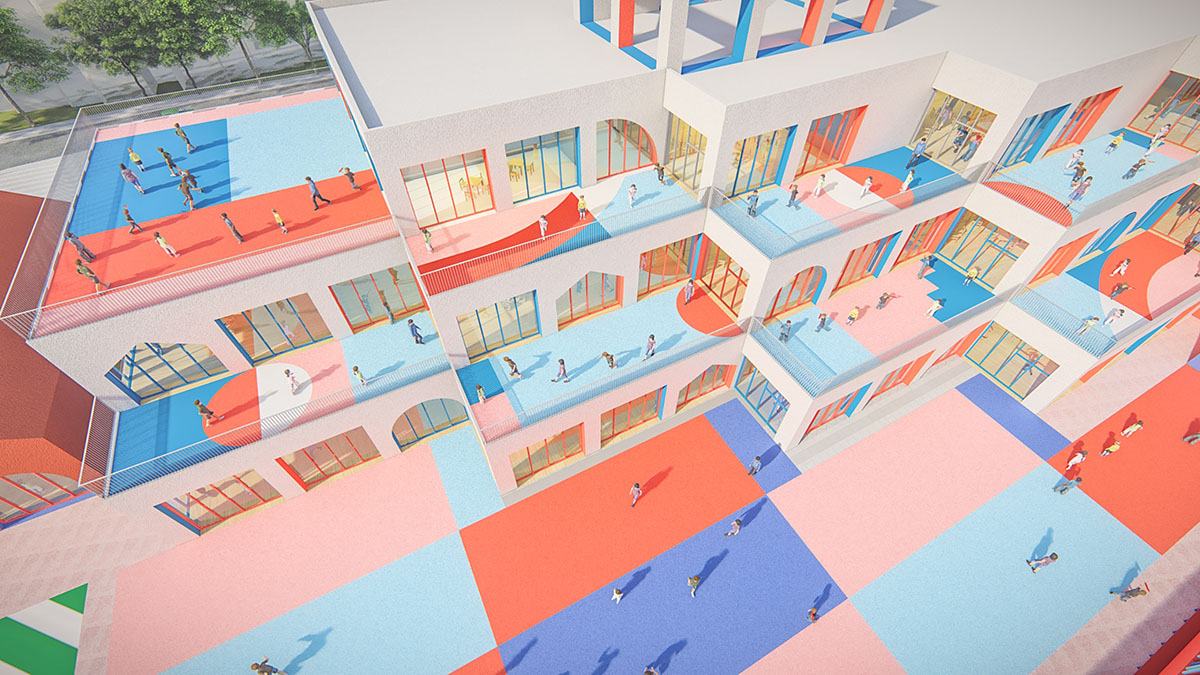
CLOU architects added bright reddish cube and a circular bridge to an atrium of the newly opened Future City Mall in Qingdao, China.
The firm also designed the Vanke Qingdao Business Park that features shades of pink and stepped terraces to a commercial complex in Qingdao, China.
Project facts
Project name: Hangzhou Liangzhu West Coast Kindergarten
Architects: CLOU architects
Location: Hangzhou, China
Client: Vanke
Design team: Jan Clostermann, Lin Li, Zhi Zhang, Tiago Tavares, Sebastian Loaiza, Tait Kaplan,Kyra Zhao, Yaxi Wang, Alessandra Sebastiani
Completion date: 2024
LDI: Zhejiang Industrial Design and Research Institute
Interior: Hangzhou Haitian Environmental Art Design Co., Ltd.
All images © Chill Shine.
All drawings © CLOU architects
> via CLOU architects
