Submitted by WA Contents
studio wok turns an abandoned electrical cabin into an experimental space in Italy
Italy Architecture News - Dec 18, 2024 - 14:29 2027 views

Milan-based architecture practice studio wok has turned an abandoned electrical cabin into an experimental space in San Maurizio d'Opaglio, Italy.
Named Quadrodesign HQ, the 300-square-metre building is situated inside the Quadro faucet company's headquarters, which is close to Lago d'Orta.

After the offices and showroom were redesigned in 2022, which concentrated on the outside design and the restoration of a historic electrical cabin inside the property, relates to the second stage of a larger intervention.
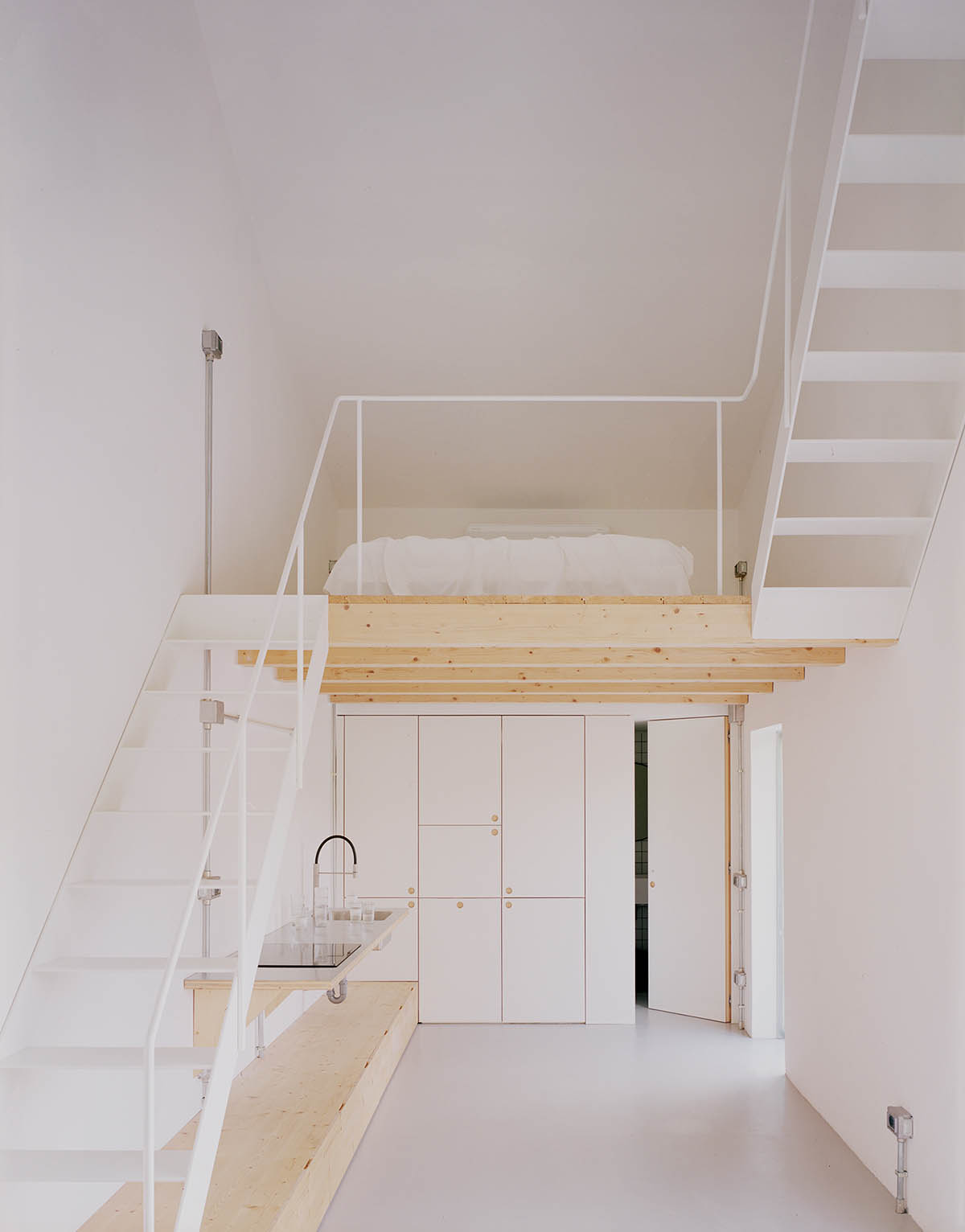
The client wanted to add fresh, adaptable, and lively areas to the property that could be used by Magistro's family, the owners of the company, and yet be used for commercial purposes or as an artist's residence.
Three volumes—the cabin, the pergola, and the swimming pool—emerge from a concrete platform that functions as a kind of public square, quietly yet flexibly delineating the space's multiple possible uses.
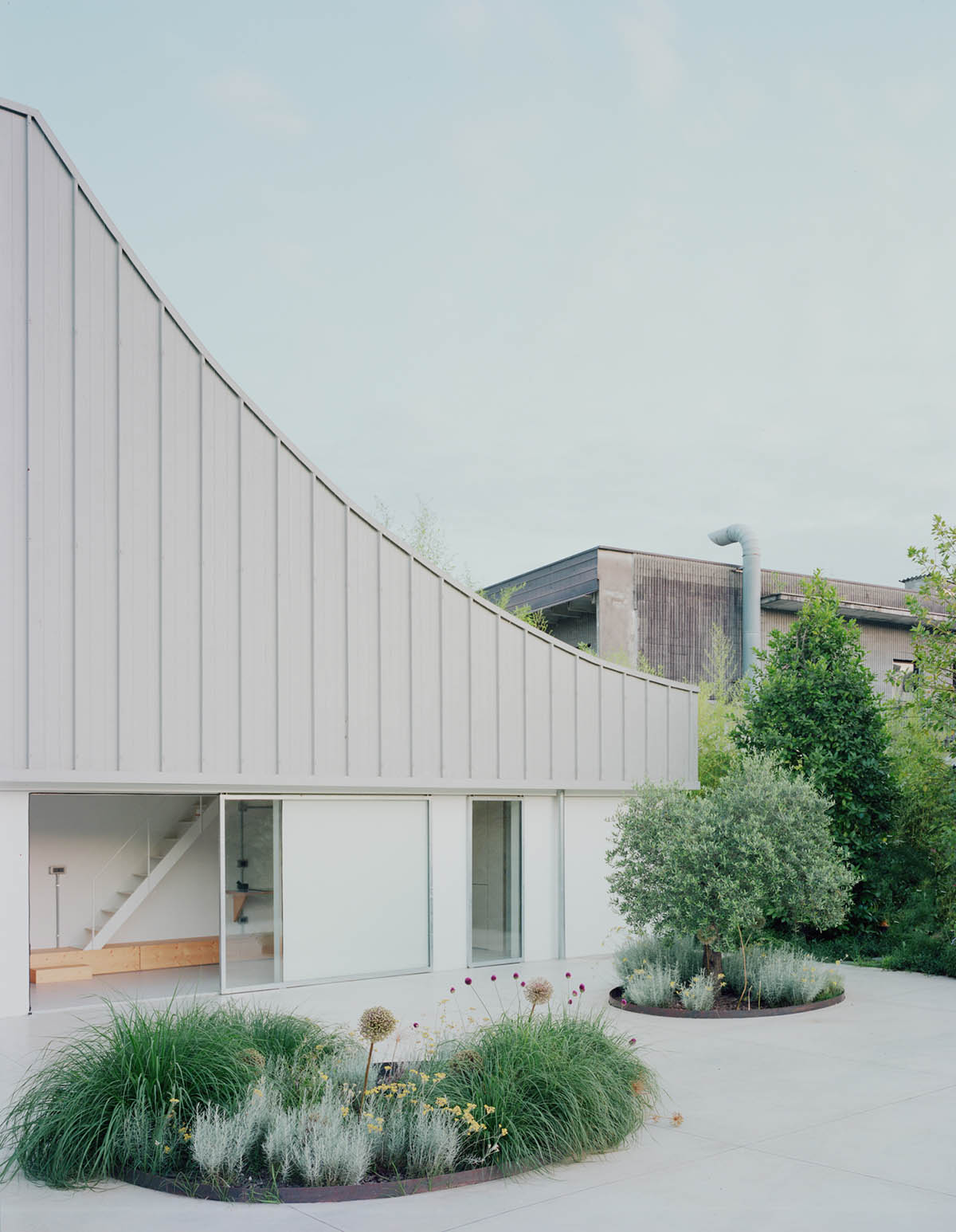
Because of its unique design for an inhabited space, the renovated and repurposed electrical cabin provides an opportunity for spatial experimentation.
The boundary between the interior and the exterior is almost blurred by a sliding door system, giving the impression that the interior is directly connected to the outside.
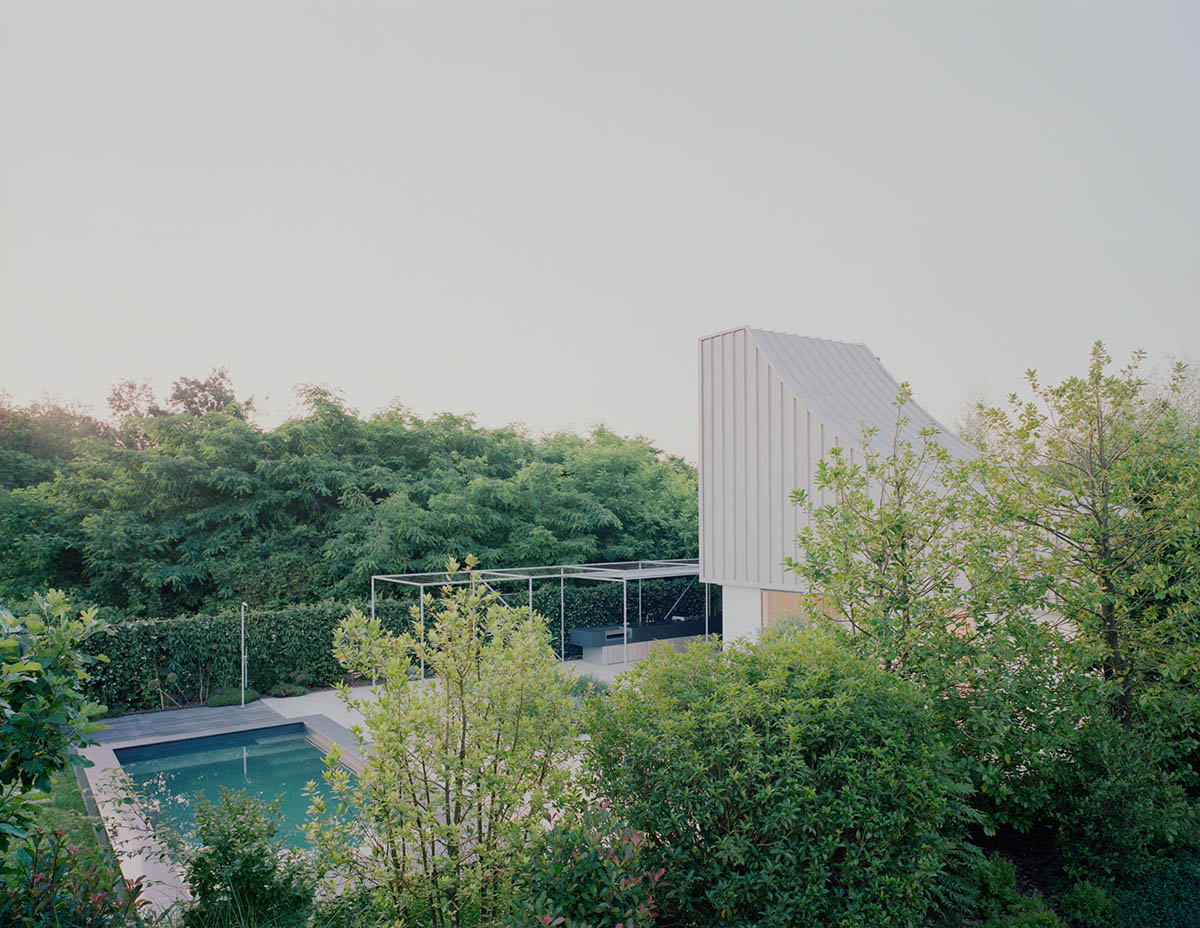
Some technical amenities, including a restroom and a small kitchen, are located inside and can support outdoor activities. Thus, the structure turns into a tiny activator of the open spaces of the company.
Two mezzanines connected by a system of metal stairs take advantage of the building's vertical dimension. A bed can be placed on the first intermediate slab, which is larger and composed of natural wood.
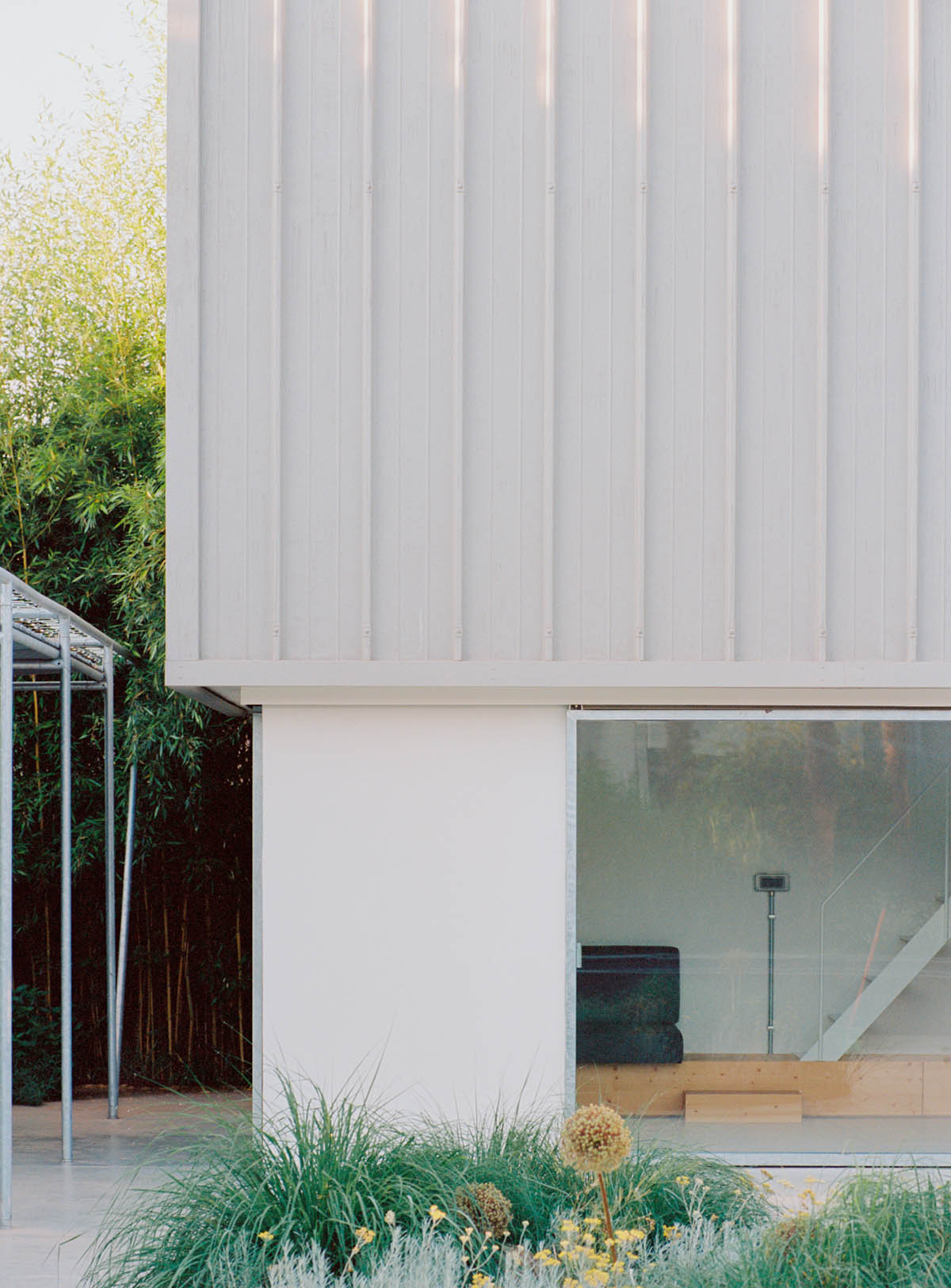
The second one, which is already there and made of concrete, is transformed into a more intimate room that is directly exposed to the light coming in through a window close to the top.
The color and material selections aim to create an environment that is absolute, neutral, and almost sacred. Flooded with light, the materials maintain their inherent texture and individuality without the need of extra colors.

Perpendicular to the cabin, on the edge of the concrete plateau, the pergola is constructed using tubular profiles made of galvanized steel that are grouped in five spans with a regular pitch of 2.6 meters.
A custom-made long kitchen counter, composed of stone and sheet metal, takes up the remaining two spans and is shielded by a ceiling composed of light corrugated iron panels. The first two spans can be used as a lounge or eating space.

The intervention is completed and its perimeter is defined by a tiny swimming pool. Only partially buried in the ground, it appears to rise from the concrete floor as a monolithic anthracite stone volume, evoking the kitchen's volume and providing the space for a huge seat.
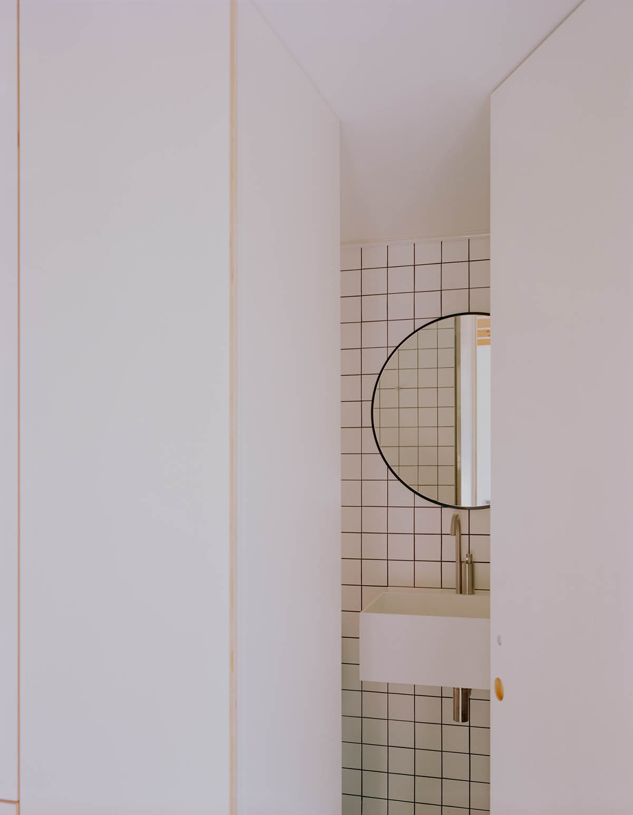

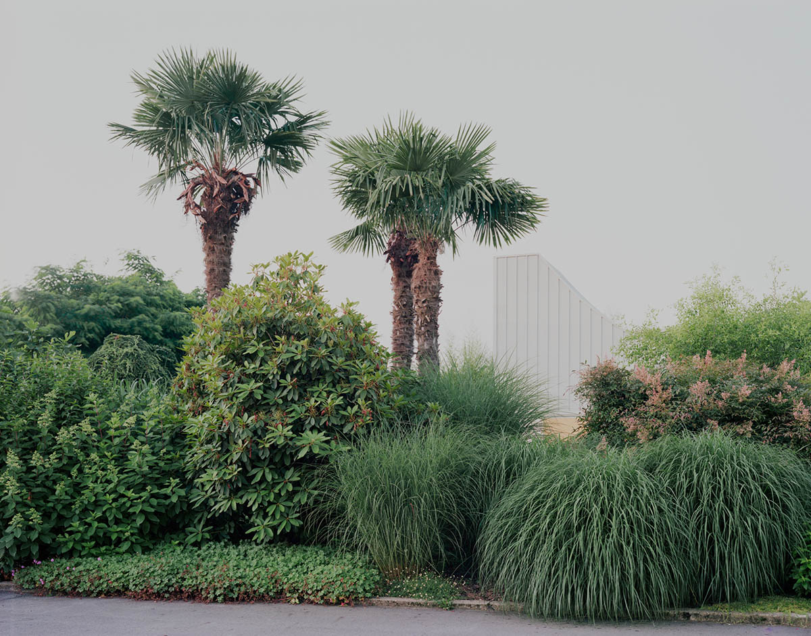
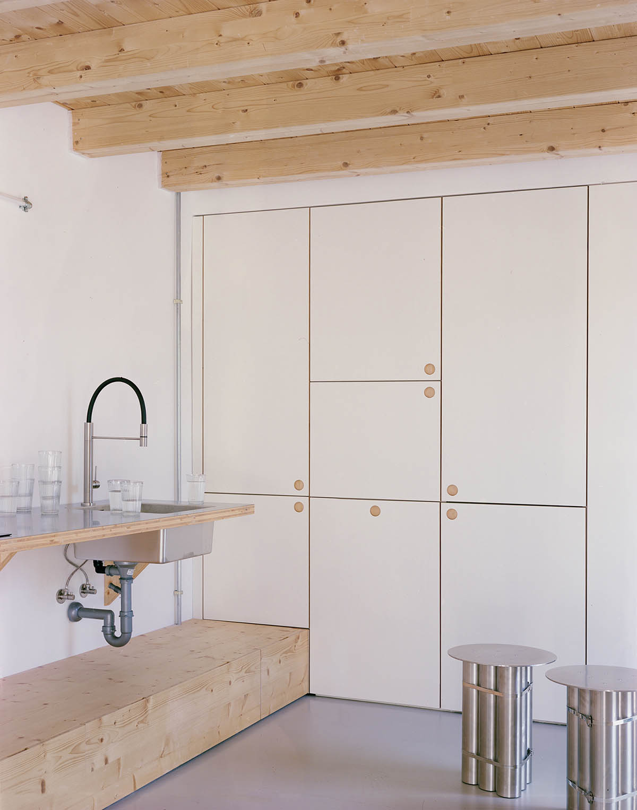
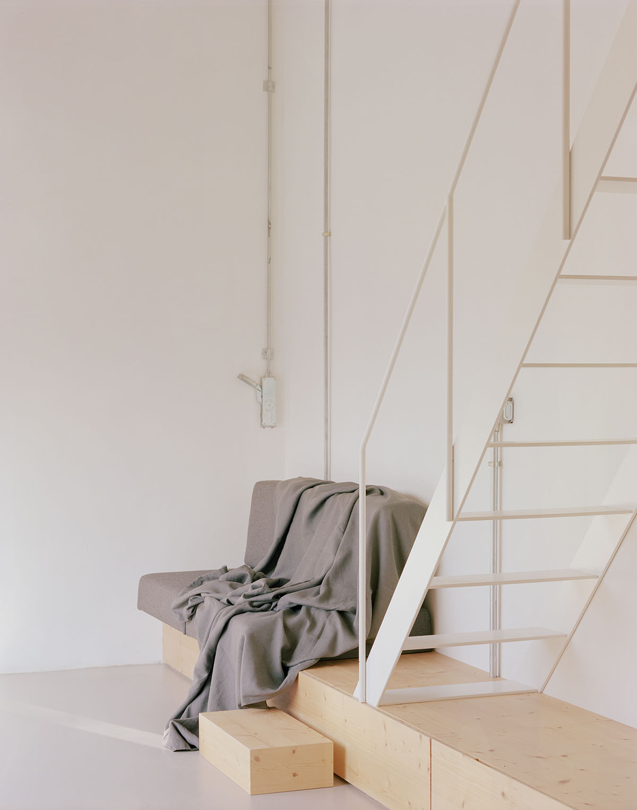
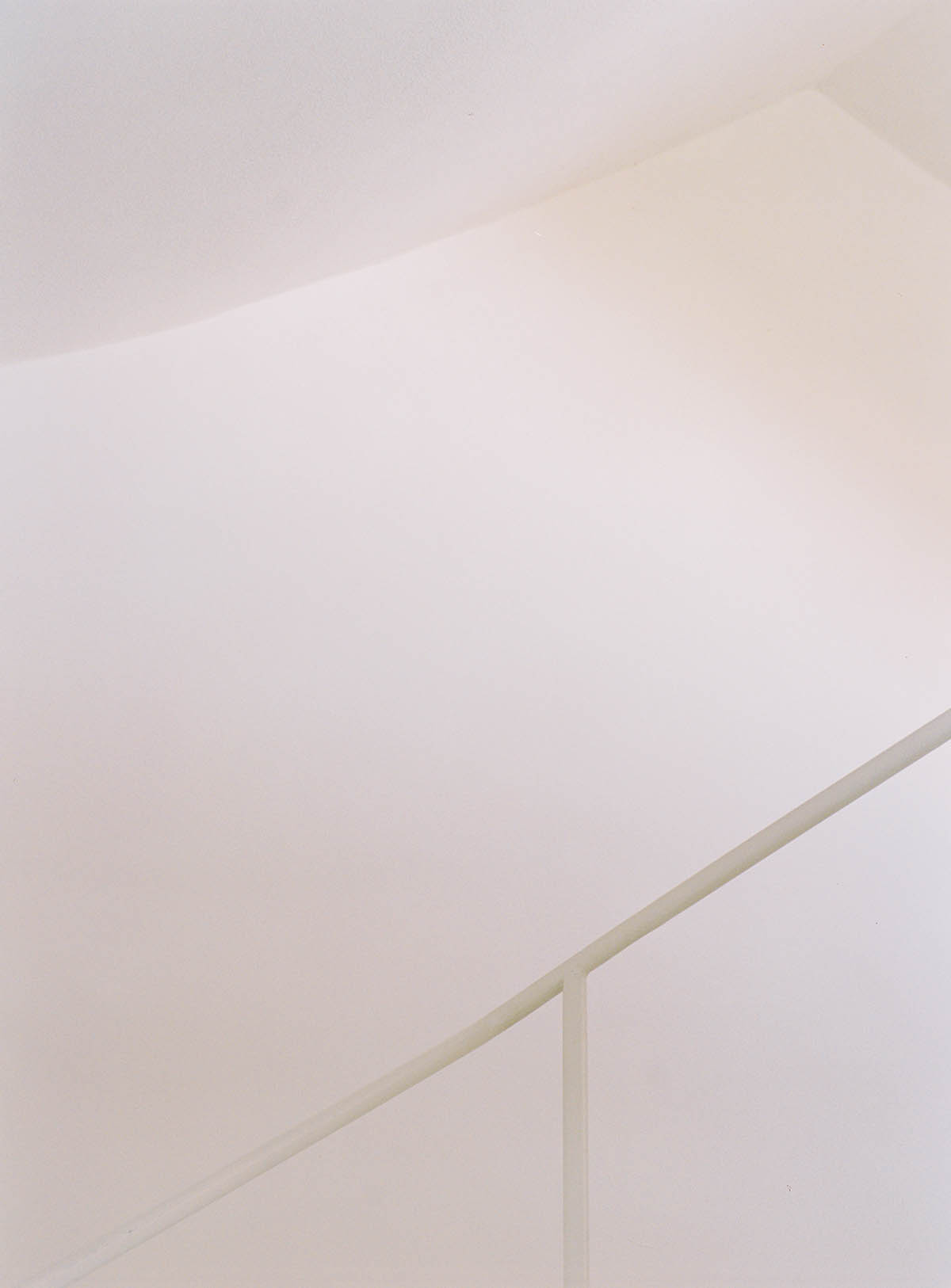
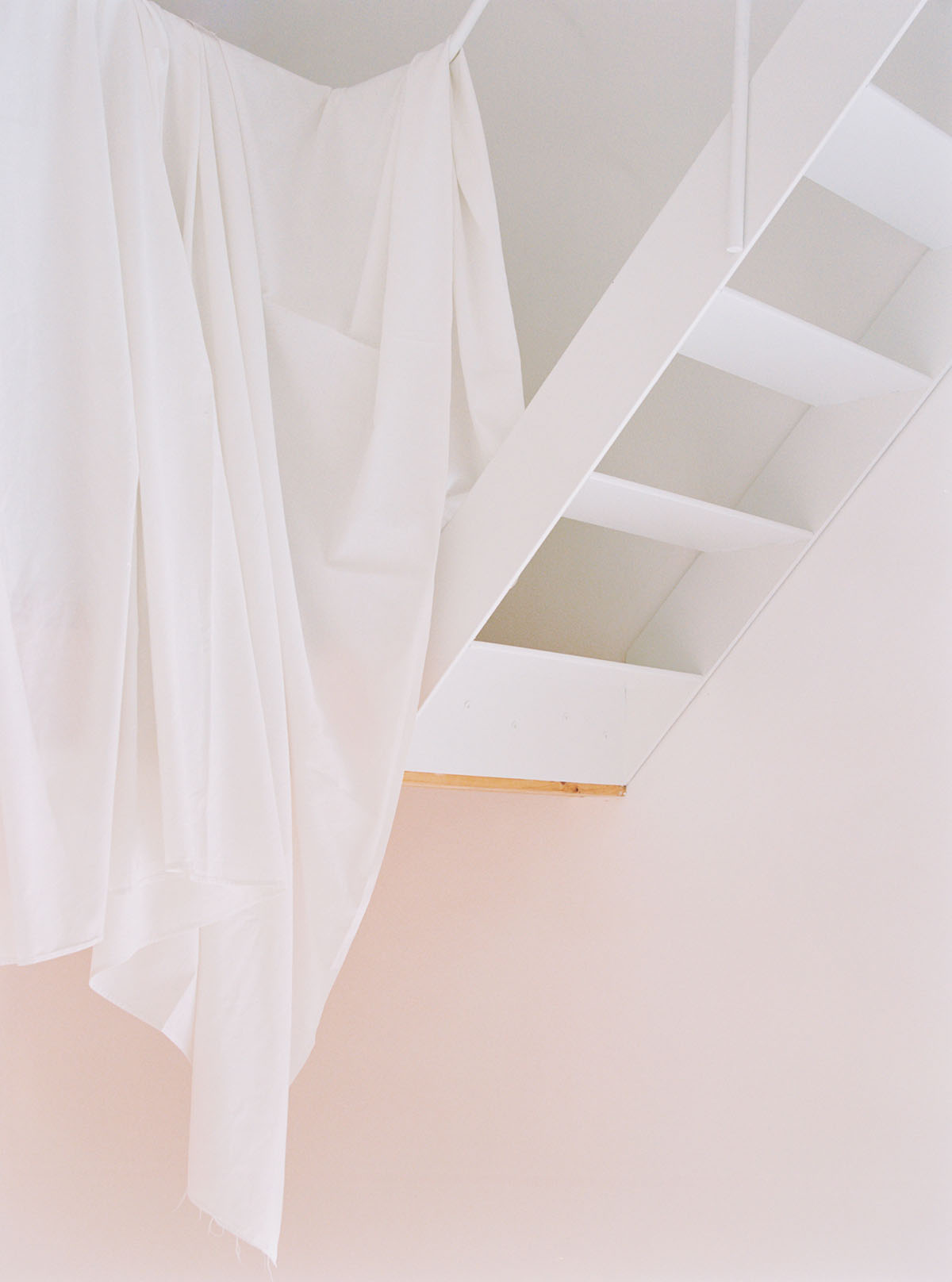
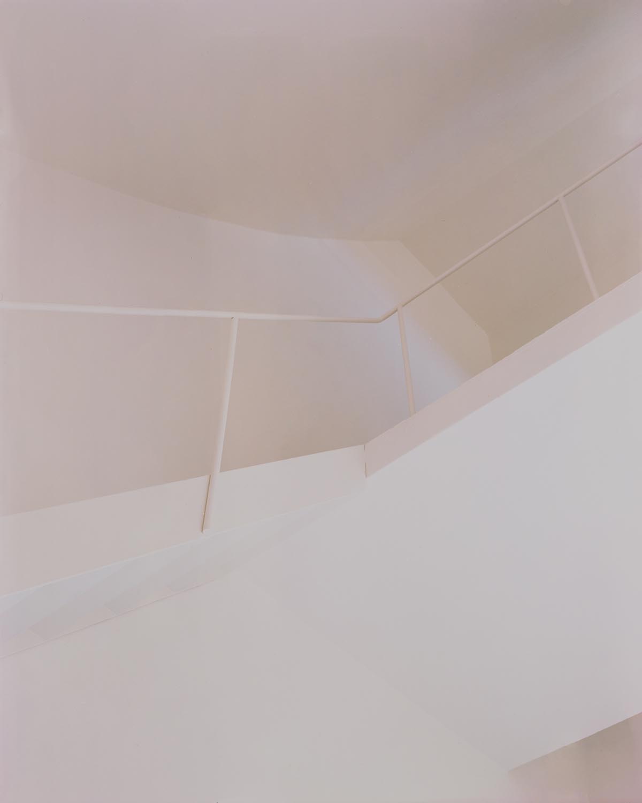
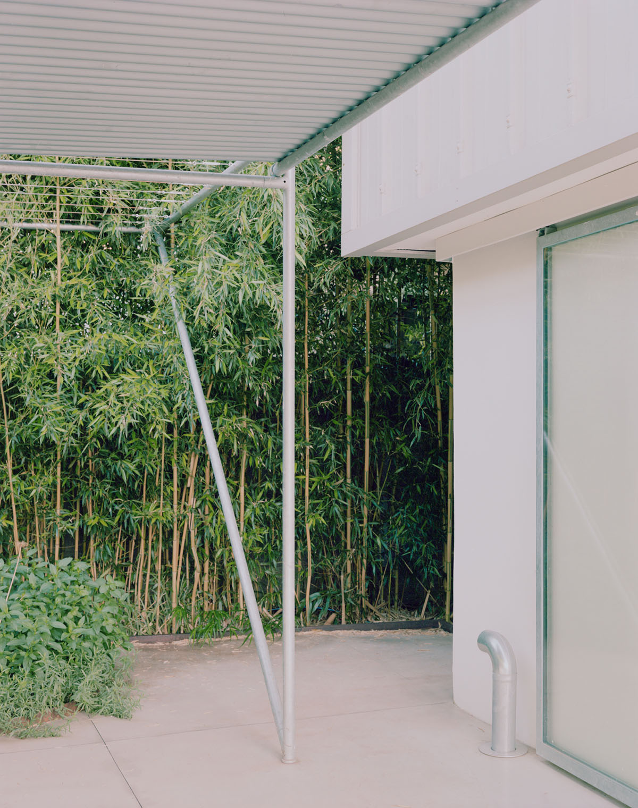



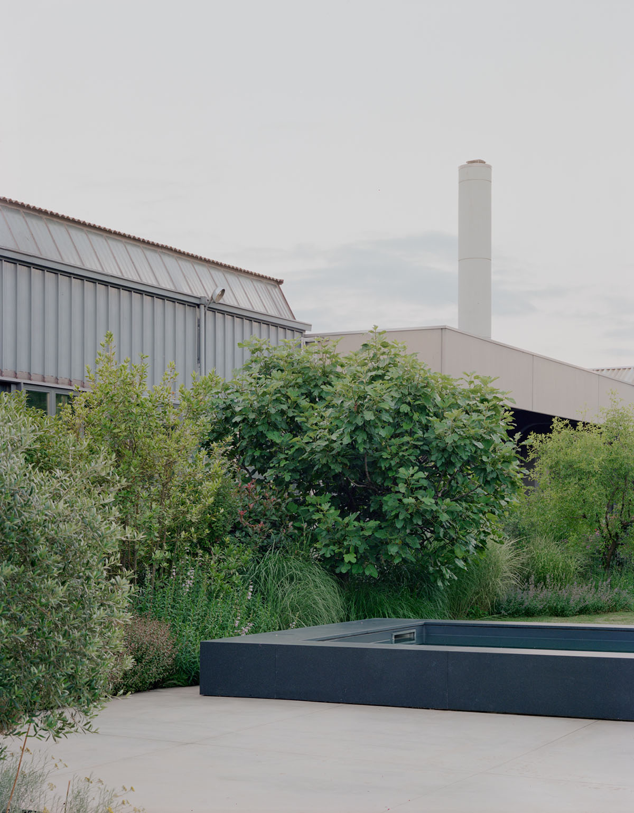


General layout
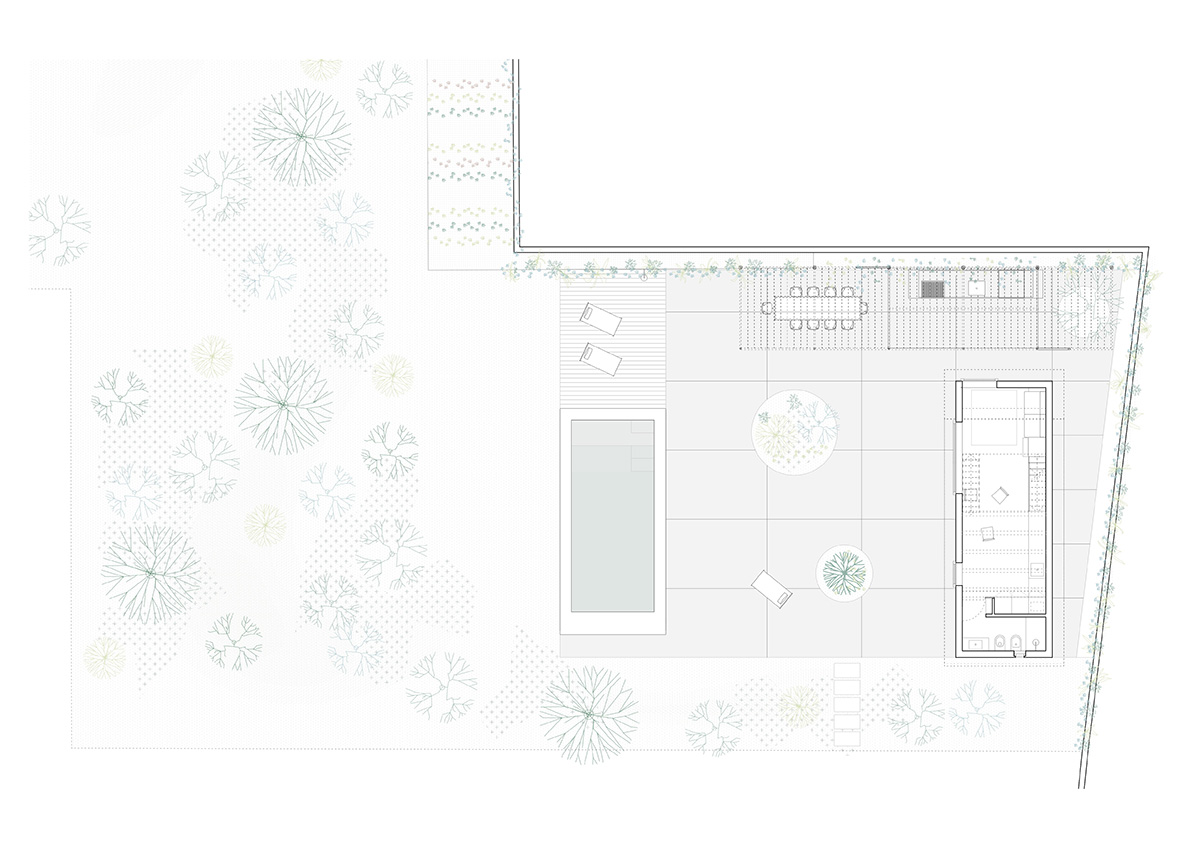
Plan
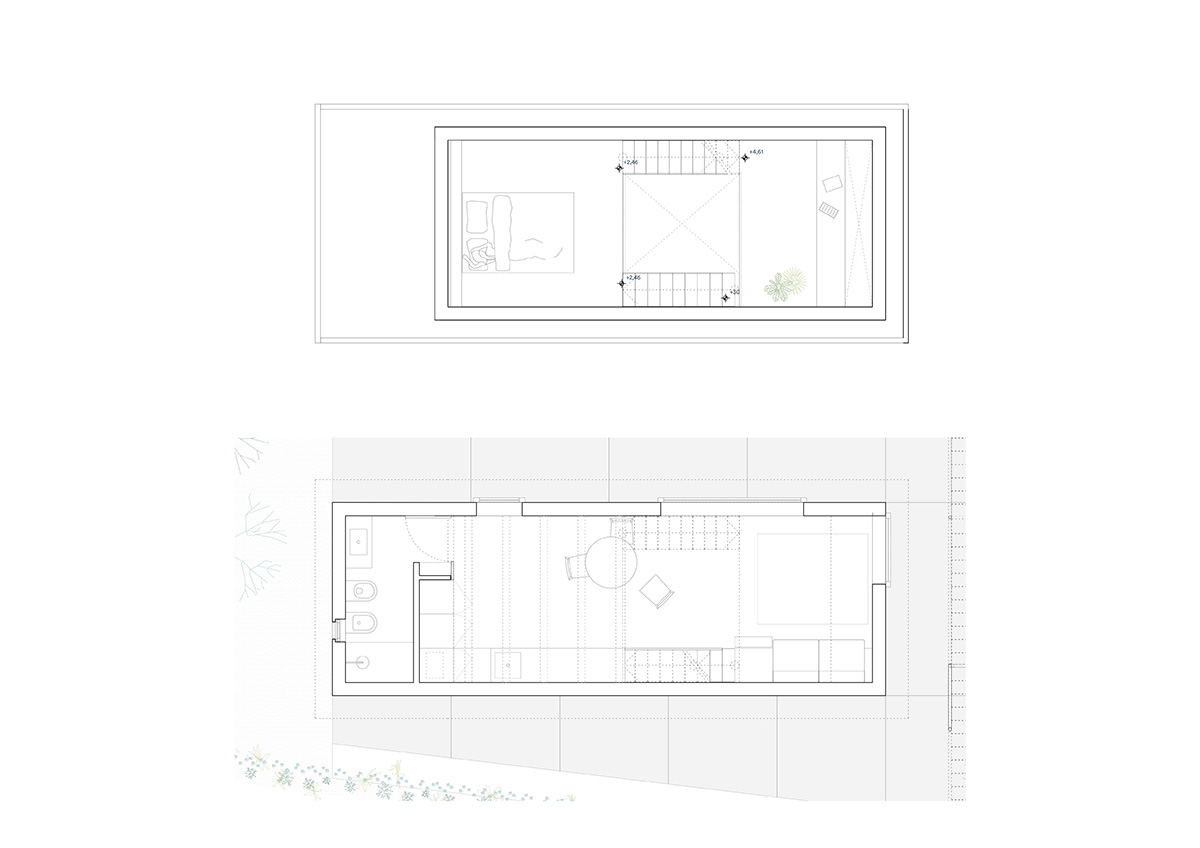
Interior plans
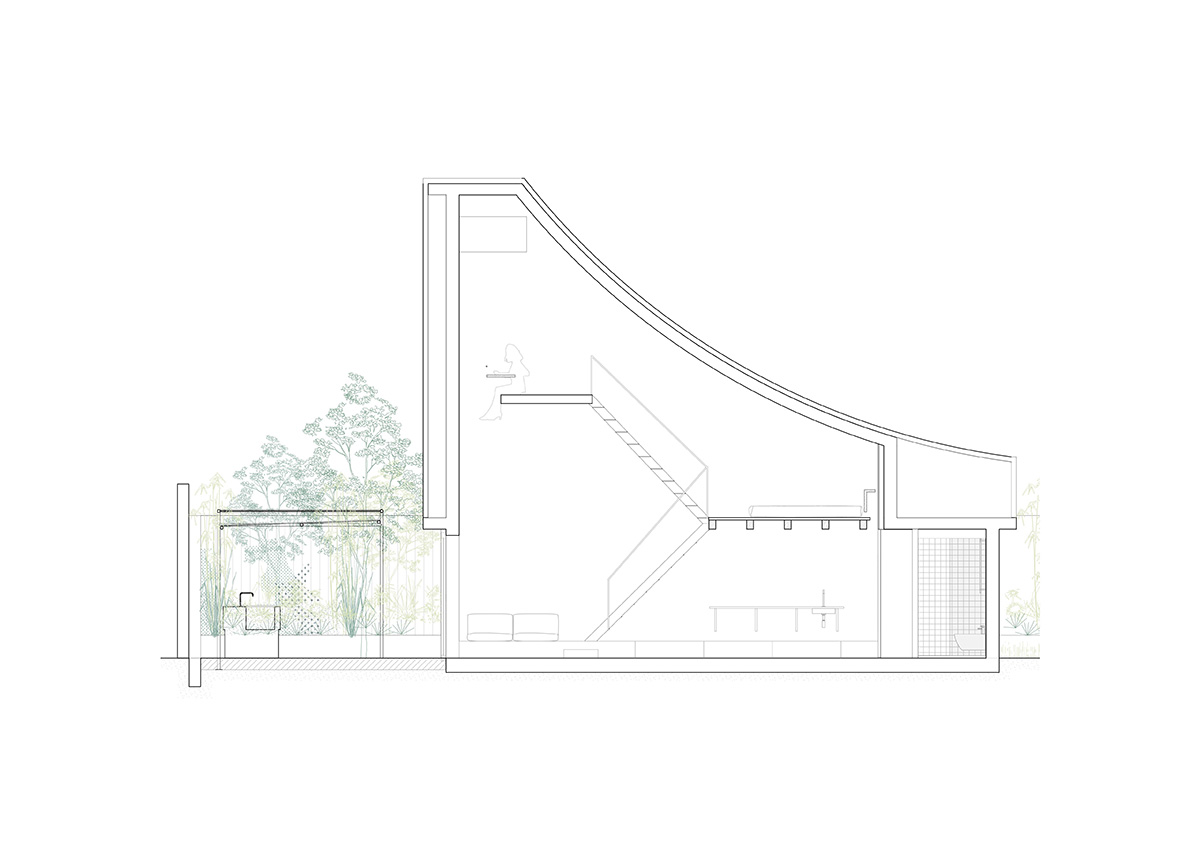
Section
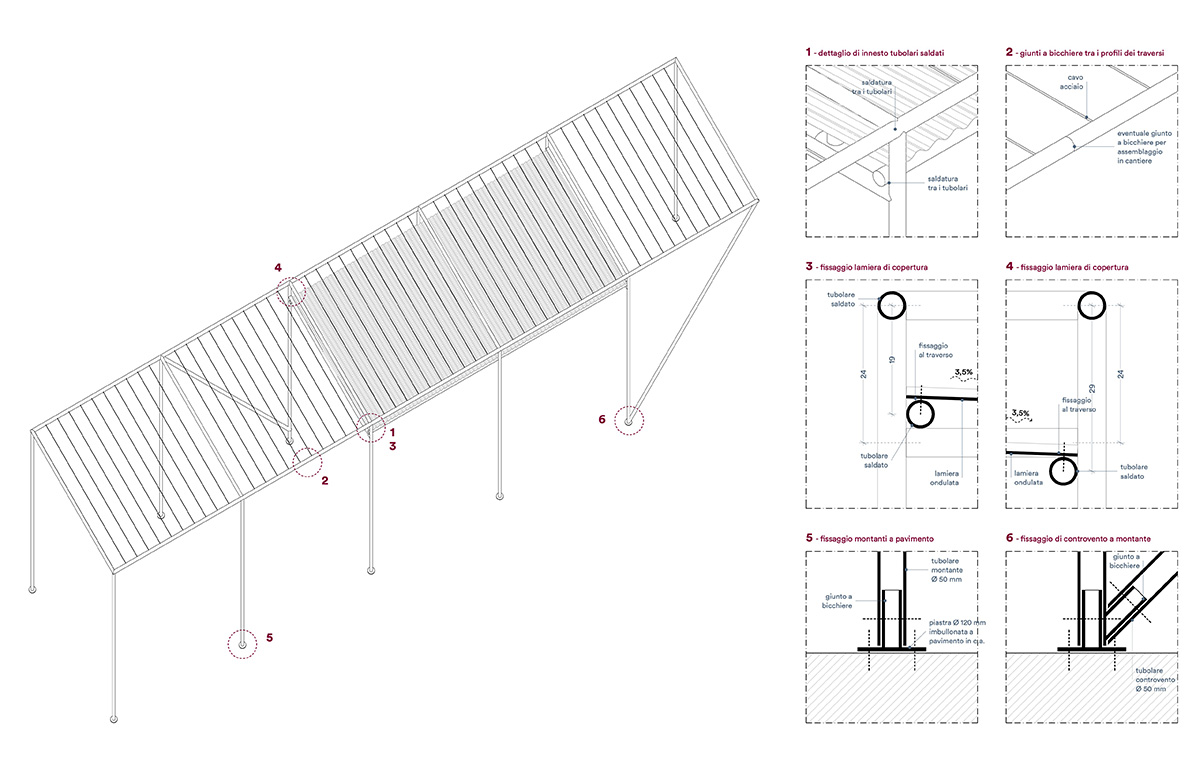
Pergola details
studio wok added soft green tones and powder colors to the interiors of a bakery in Milan, Italy. In addition, the studio created cave-like, pinkish interiors for this restaurant in a beautiful setting of Porto Cervo, Italy.
Project facts
Project name: Quadrodesign HQ
Architects: studio wok
Size: 300m2
Client: Quadro sr
Completion year: 2024
All images © Marcello Mariana.
All drawings © studio wok.
> via studio wok
