Submitted by WA Contents
Populous unveils design for "the largest-capacity stadium" in Saudi Arabia
Saudi Arabia Architecture News - Nov 27, 2024 - 13:03 8206 views
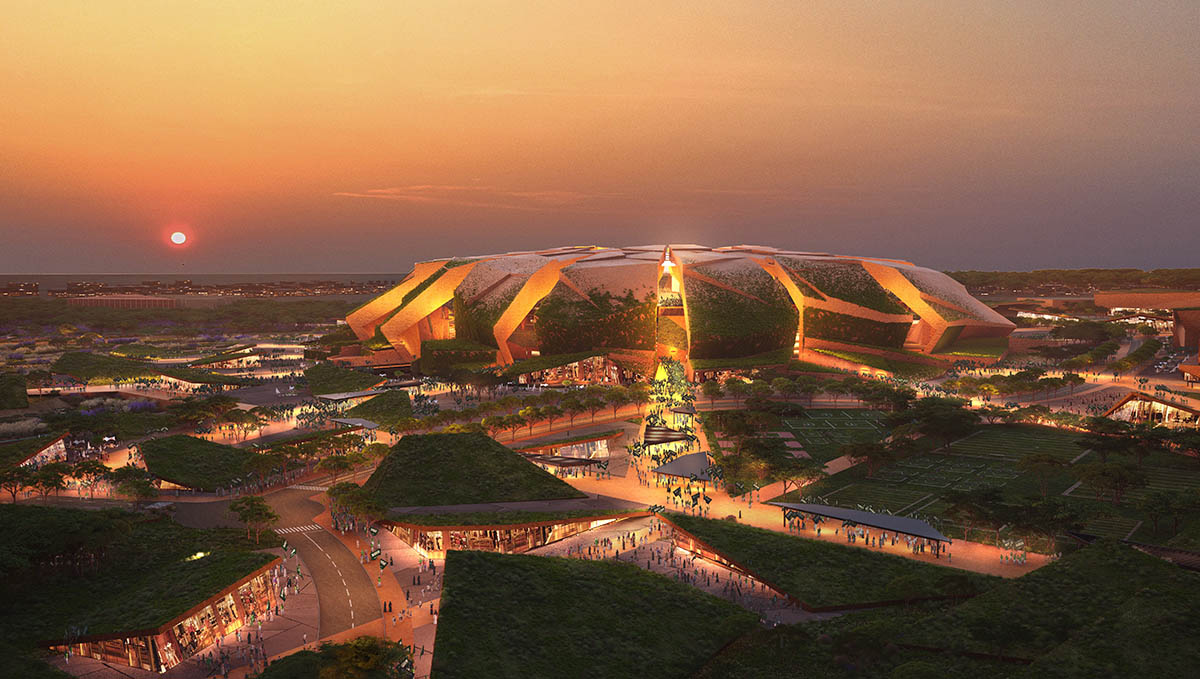
Global architectural design firm Populous has revealed designs for a stadium and master plan that will become the largest-capacity stadium and one of the world's largest sports venues in Saudi Arabia.
Called King Salman Stadium and Masterplan, the stadium's master plan will incorporate a range of sports facilities, business districts, and recreational amenities. It is situated on King Salman Road in northern Riyadh, next to King Abdulaziz Park.
When finished in late 2029, the stadium will house major national and international sporting and entertainment events in addition to being the main headquarters for the Saudi Arabian national football team.
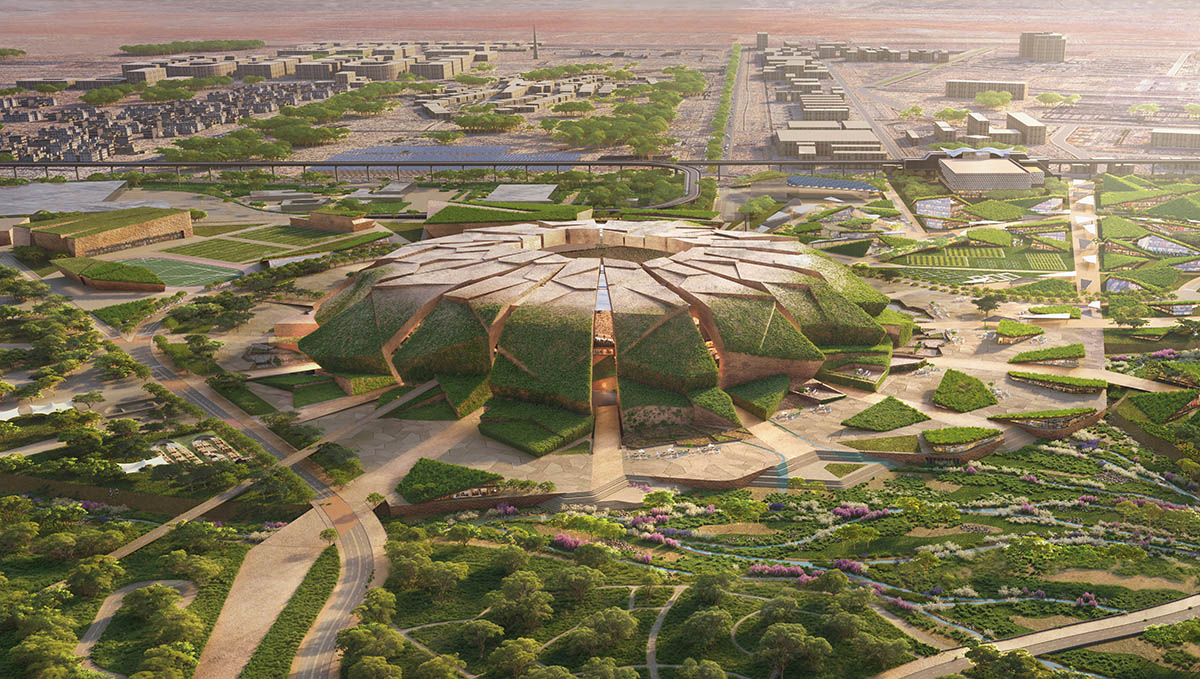
The King Salman Stadium will also be one of the primary venues for the 2034 FIFA World Cup, hosted by Saudia Arabia.
Saudi Arabia's dedication to fostering and expanding sports participation throughout the nation, from the grassroots to the elite level, is symbolized by the sowing of these "seeds."
With features like a Royal Box, hospitality skyboxes and lounges, 300 VVIP seats, and 2,200 VIP seats, the main stadium will accommodate more than 92,000 people in total. Internal screens, gardens, and a rooftop walking path with expansive views of King Abdulaziz Park will all be features of the venue.
The broader masterplan development will include a variety of facilities, such as commercial buildings, football training fields, fan areas, an Olympic-sized swimming pool, an athletics stadium, and an aquatics center.
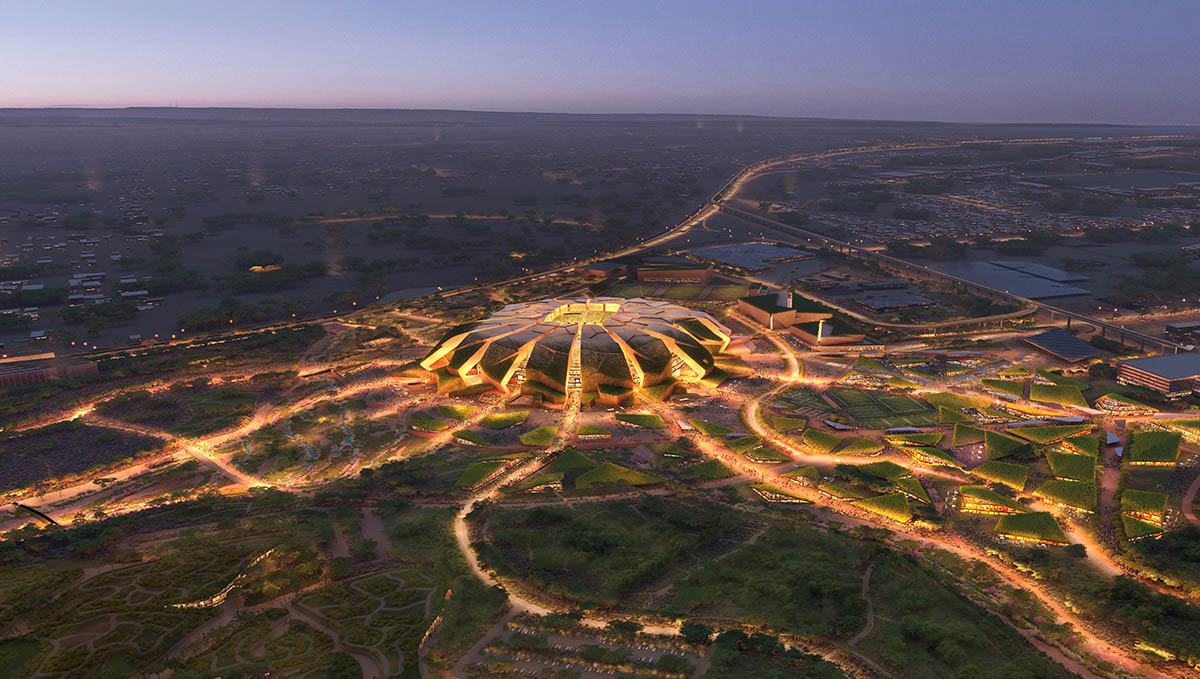
The development will also have a community sports park and indoor sports hall where people can play sports like padel, basketball, and volleyball. King Abdulaziz Park will be connected to these facilities by a 9-kilometer sports track.
"Populous has brought the full weight of its 40 years of global expertise in stadium design to bear on this ambitious project for a new world-class national stadium in Saudi Arabia," said Mark Craine, Senior Principal at Populous and Lead Architect.
"It has been designed in full compliance with FIFA standards, meaning that it can host matches at the highest level of international tournament football, while offering the flexibility to accommodate a variety of event types."
"The stadium will integrate seamlessly with the wider masterplan blending architecture with landscape, and landscape with architecture to create a new sporting hub for Riyadh," Craine added.
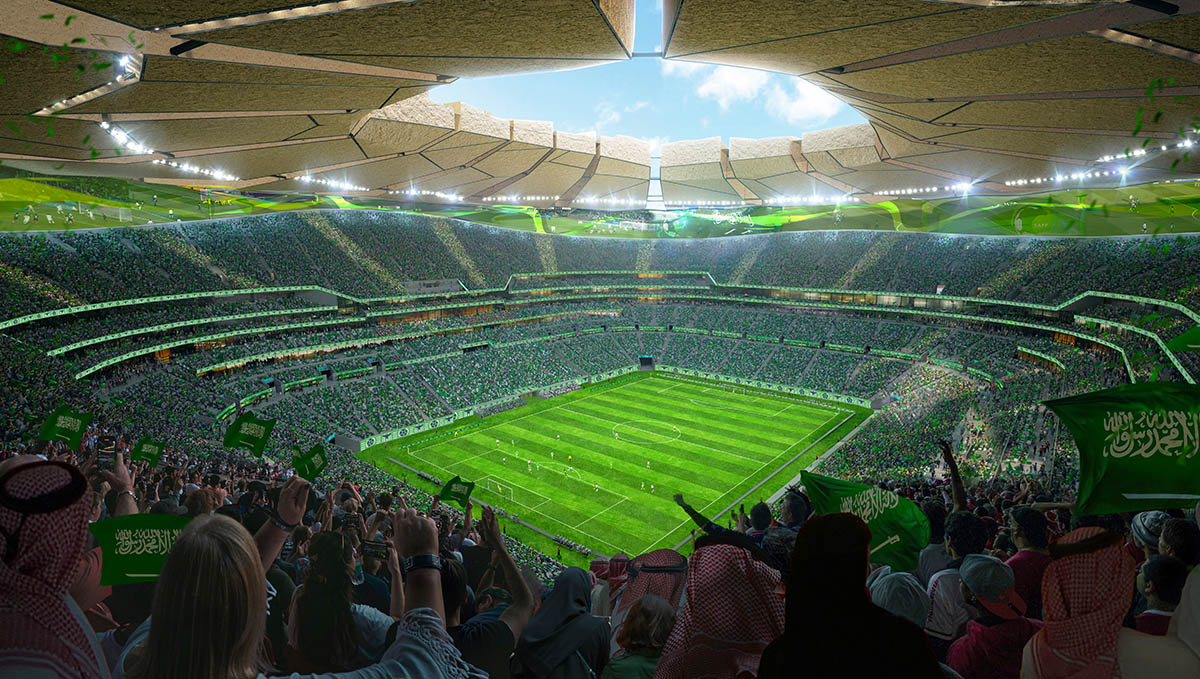
In order to create an iconic location for national and international events, the King Salman Stadium Masterplan integrates architectural innovation with community-centric design, embodying a comprehensive vision.
The stadium, which serves as a lively and dynamic destination for the community, athletes, and sports fans alike, is at the center of the master plan. It serves as Riyadh's premier sports venue as well as a vibrant meeting place. Flexibility is given top priority in the design, enabling smooth transitions between event scenarios and everyday use and guaranteeing that the masterplan is a year-round destination.
The athletics stadium, which forms the foundation of its elite sports offering, is part of the masterplan in addition to the main stadium. It is accompanied by a training camp and related training fields. In order to promote involvement and encourage grassroots involvement, a community sports park is also included. Additional facilities like multipurpose sports halls and an aquatics center are also part of the plan.
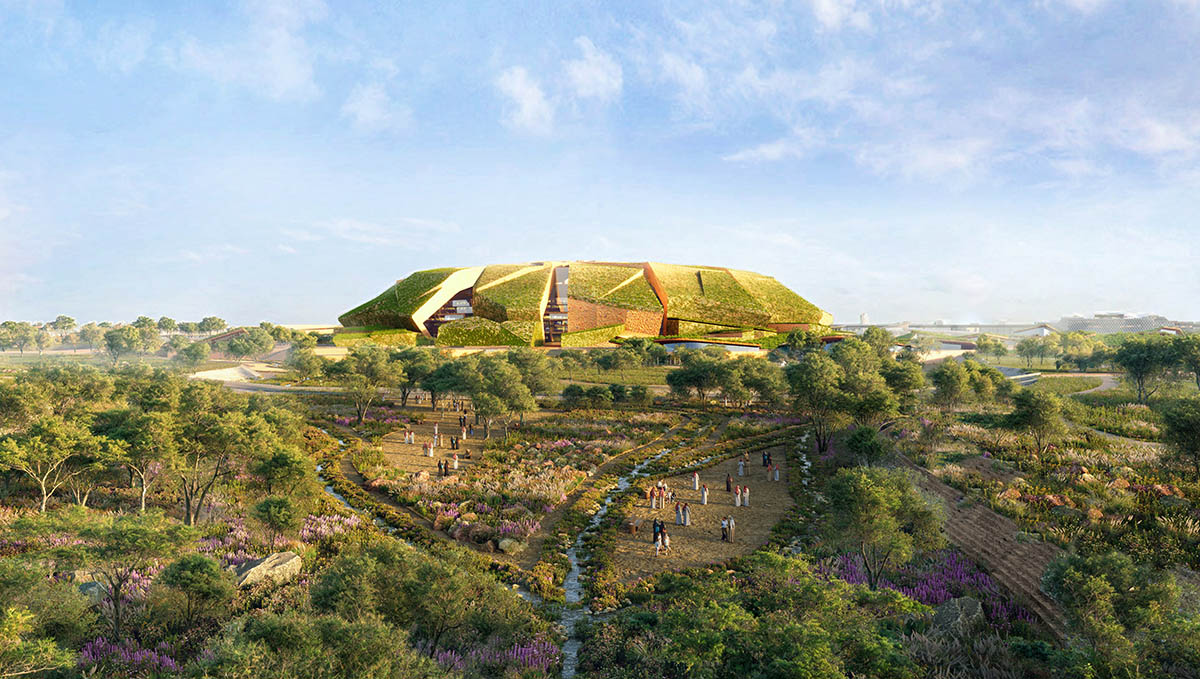
The stadium and King Abdulaziz Park are seamlessly integrated by the masterplan design, which reflects sustainable building techniques and a careful, integrated approach to urban planning. A connecting valley connects the stadium's green walls and roofs to the surrounding green areas.
In order to create an intimate atmosphere and the greatest possible spectator experience, King Salman Stadium's seating bowl has been designed to be as small as possible. It is made to meet the most recent standards for international football. For pitch sports, the design allows for a gross capacity of over 92,000 seats. It is also possible to accommodate other kinds of entertainment events.
With extra hospitality seating in the east stand, the seating bowl has been set up to hold Royals, VVIP, VIP, and hospitality spectators in the west stand. In addition, the entire bowl is surrounded by an uninterrupted circle of hospitality skyboxes.
The upper and lower tiers above and below the bowl's hospitality seating are reserved for general admission spectators. The concourse areas make it easier for a lot of people to move around and give everyone a welcoming, barrier-free experience.
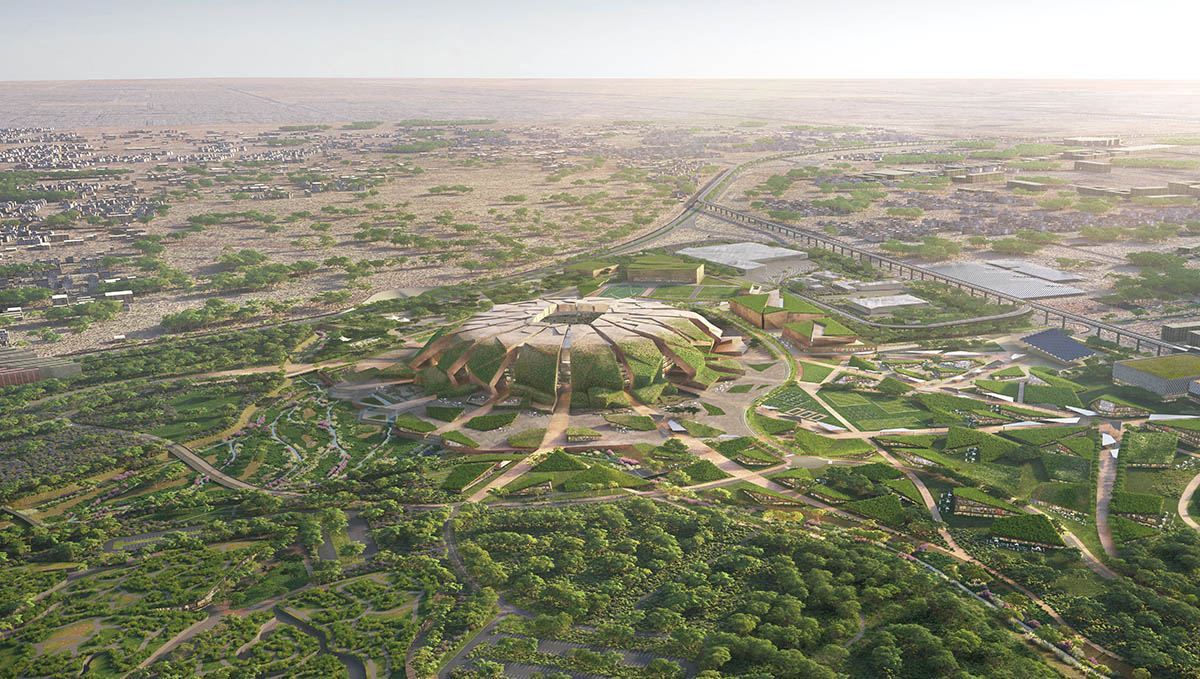
A number of important stadiums created by Populous are prepared to display Saudi Arabia's athletic prowess as the nation prepares to host a number of significant international events. These consist of Aramco Stadium, King Fahad International Stadium, and Prince Mohammed bin Salman Stadium.
These stadiums collectively serve as the foundation of the Saudi Arabian sports scene, offering top-notch amenities and infrastructure to accommodate a variety of athletic events.
Populous will design a new multi-use event arena in Munich, Germany, the new 20,000-capacity arena has been given the go-ahead by the City Council. In addition, the firm revealed design for its new stadium for Mexico's Liga MX football club Tigres UANL.
All renderings © Populous.
> via Populous
