Submitted by WA Contents
Lava-black landscape and palm trees inform this all-white house by OOOOX in Spain
Spain Architecture News - Oct 10, 2024 - 13:23 2385 views
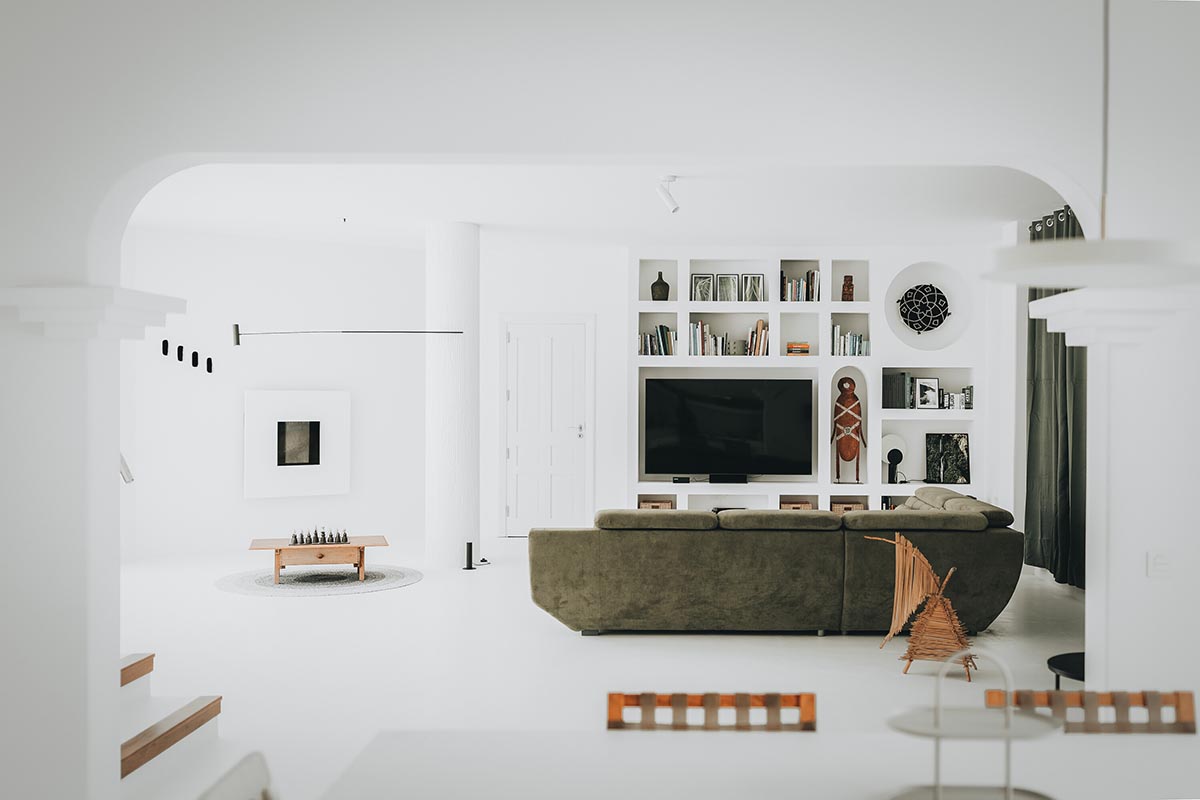
Prague-based architecture studio OOOOX has renovated an old house with all-white and greenish interiors in Spain.
Named Villa Amonita Lanzarote, the 300-square-metre villa is located in Las Palmas on the Canary Island.
The architects' goal was to restore a Lanzarote home while honoring the island's "national" colors—white and green.
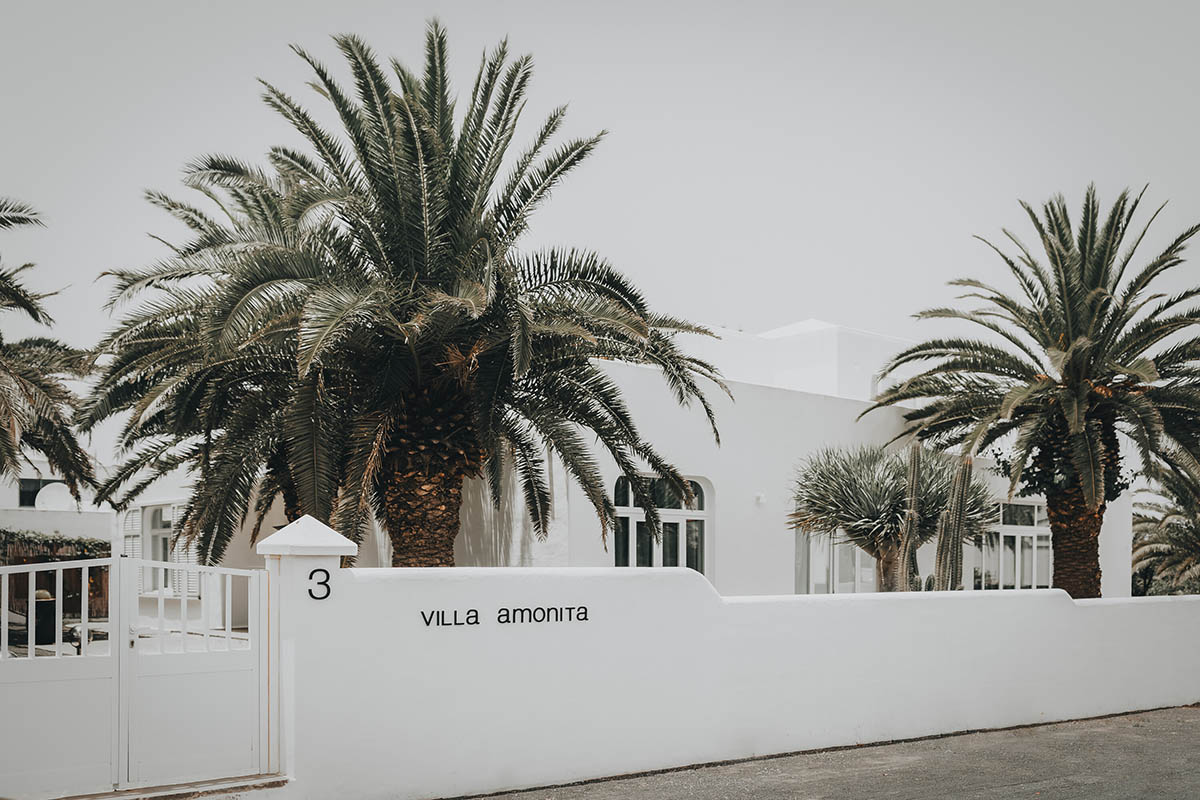
The original owner of the project is local Diseño Lanzarote, a eeal estate agency in Arrecife, Spain. Strict rules govern the height, density, and most importantly, color of buildings on this Canary Island.
Because of this, the entire island has a very harmonious appearance; the only vegetation is in the form of palm trees and white architecture set against a backdrop of black lava. This combination turned into the interior's main motif.
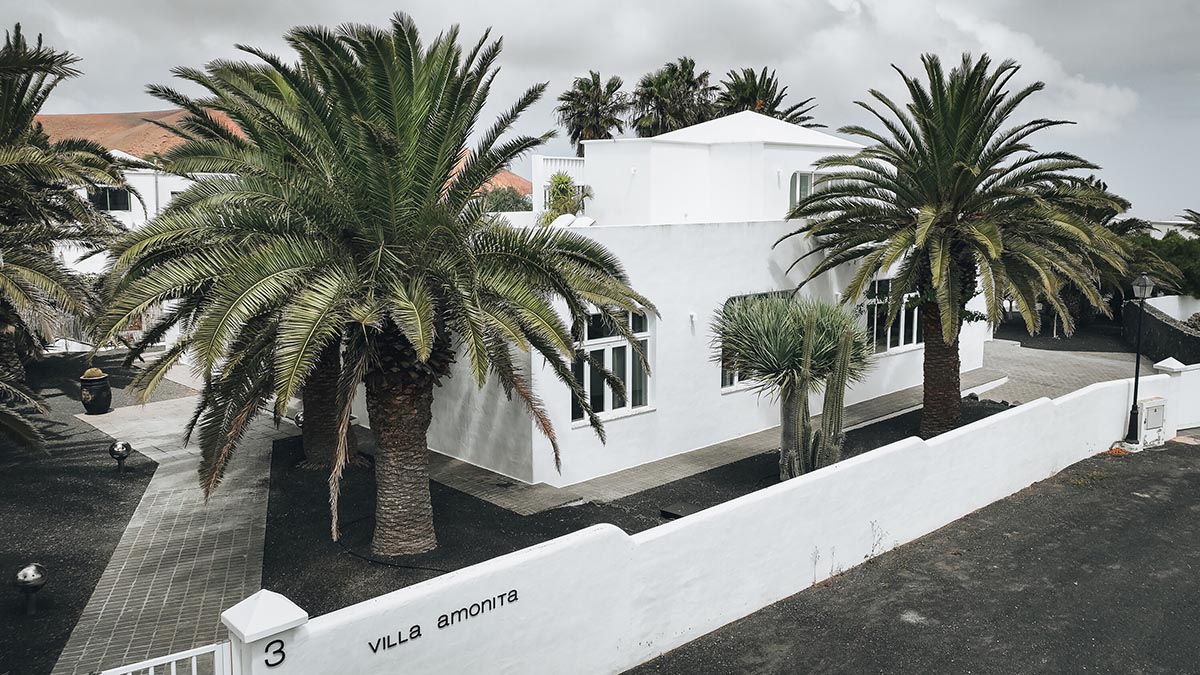
"We conceived the renovation of the villa from 2000 as a partial modification of the layout with the aim of creating more bedrooms. Originally, the villa served the couple alone and all the spaces were ridiculously spacious," said OOOOX.
"At the same time, we limited ourselves to simple interventions for reasons of caution. We added airiness to the bathroom with large-format glazing and a view into the garden."
"We reduced the living space and combined the living room with the kitchen and dining room. Upstairs there is a yoga studio and a rooftop sun deck with an outdoor shower," the studio added.

The studio connected the interior living space with the outdoor terrace, where we concreted a long dining table and seating with a pergola by the lava wall. An outdoor barbecue kitchen was also created in this part. The living terrace adjoins the garden with the swimming pool.
The original floor and wall surfaces were all altered by the architects. The studio took out surfaces that weren't appropriate, like wooden floors, which are damp and totally inappropriate for the surrounding area. White paint and white concrete floors took the place of the tile. The walls of the bathroom are tiled in green.

Local lava stones were used by the team as visual walls on the terrace, bathroom counter supports, and accent pieces. Newly constructed concrete block partitions against the wind on both terraces of the studio act as an optical barrier for the bathrooms.

It has no unique requirements for heating or cooling, making it incredibly advantageous in terms of energy. The island's climate is nearly constant all year round.
The living room fireplace serves as the only extra source of heating. For the most part of the year, the house naturally ventilates itself, so cooling is not necessary.
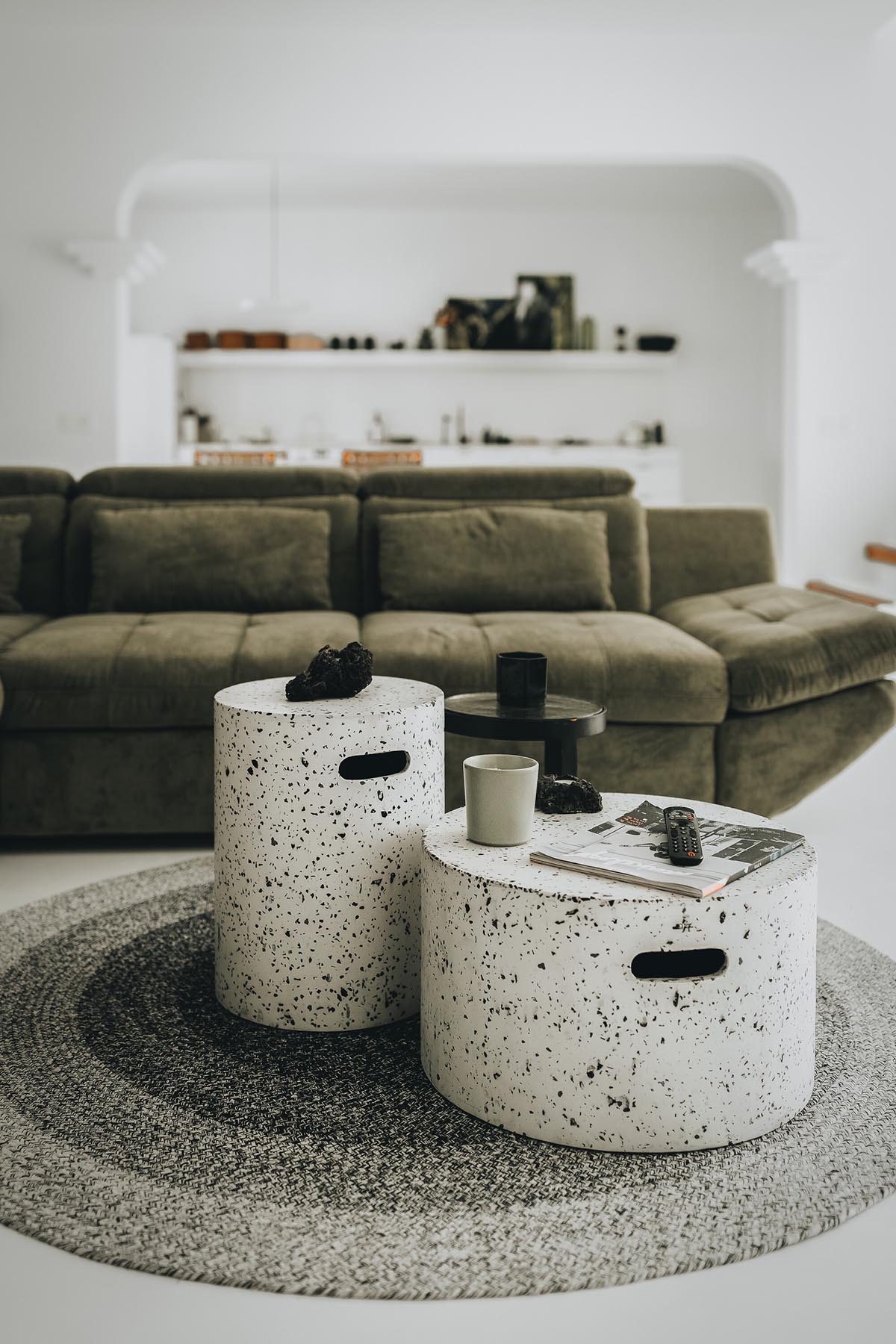
The bedrooms are equipped with air conditioning only in extreme temperatures, which are rare on the island. Solar heating on the house's roof provides water heating. Every building material is produced locally, and the majority of furniture—especially the larger pieces—is purchased right there on the island.
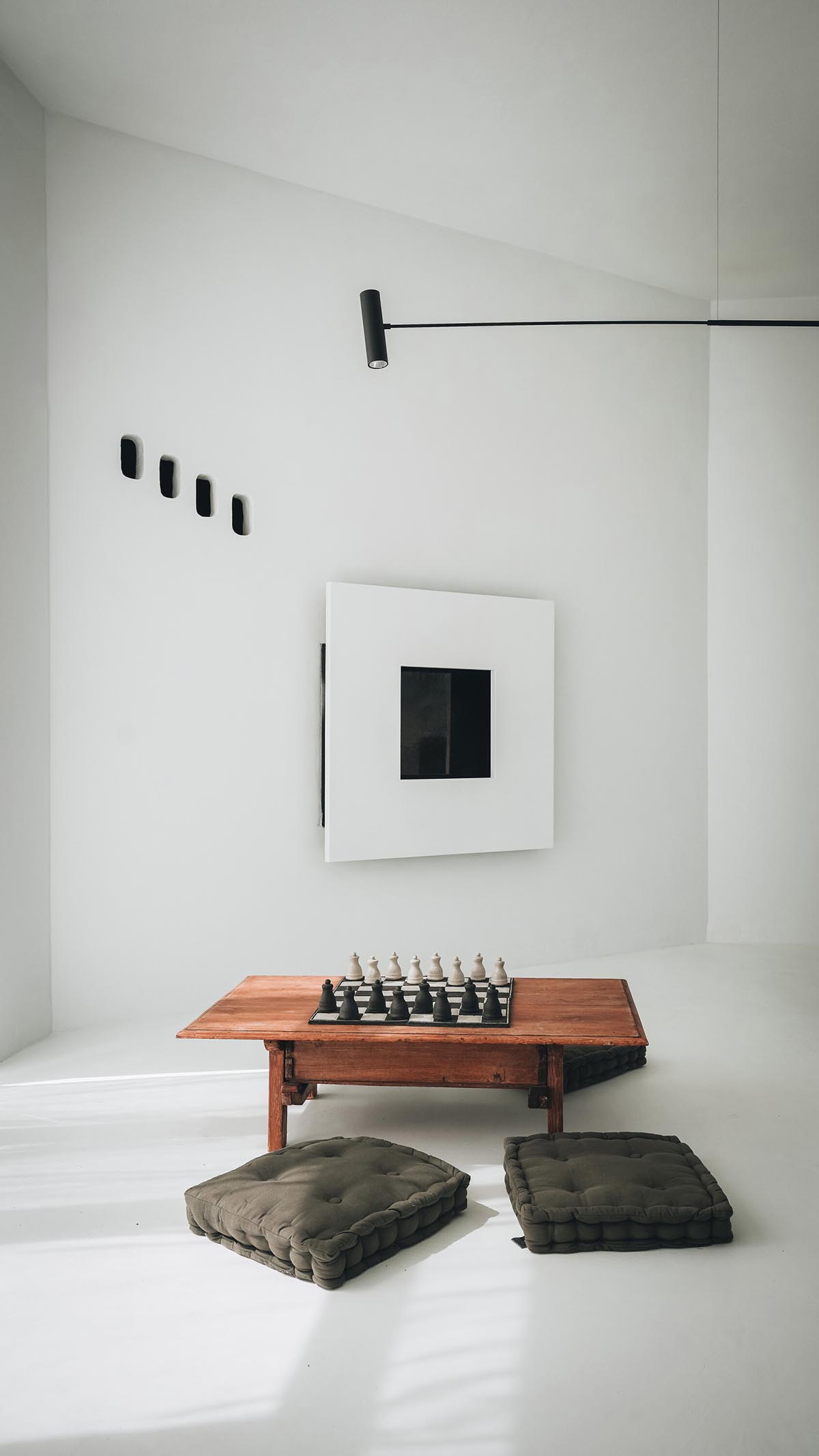
All of the work was completed by local contractors, leading to an amazing set of experiences. There is very little available on the island, so the only furniture that was imported was vintage furniture and a few accessories from the Czech Republic.
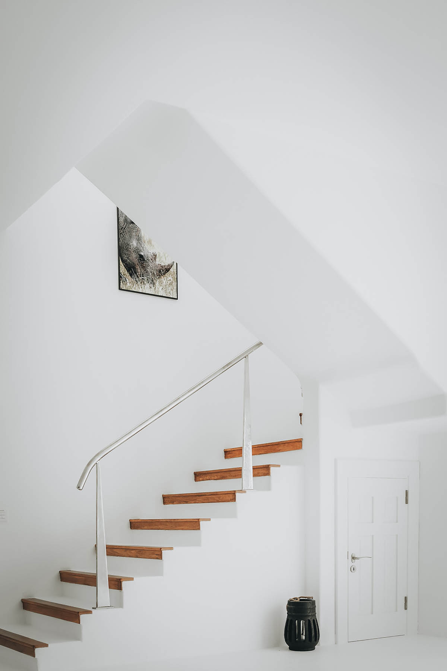

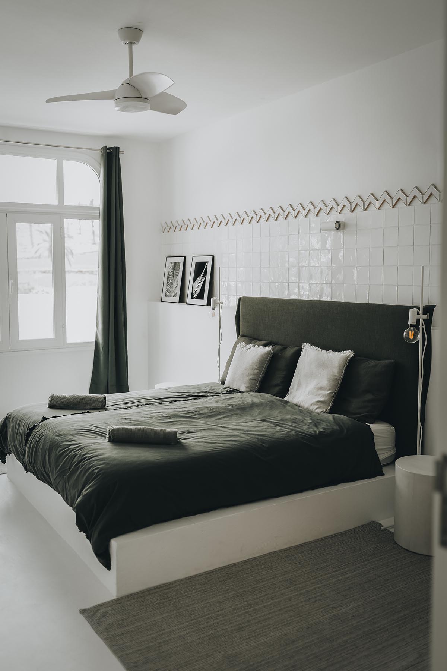
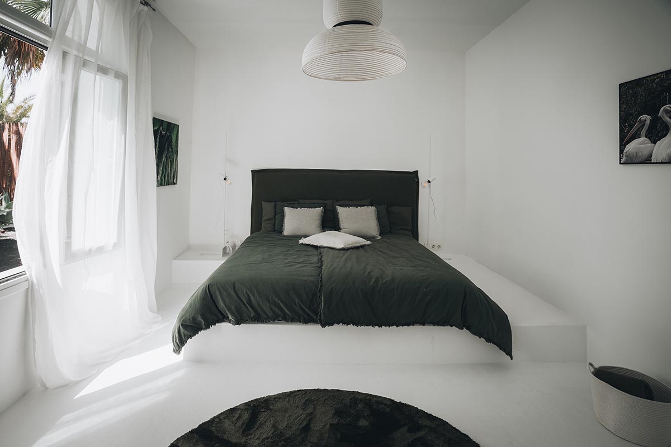
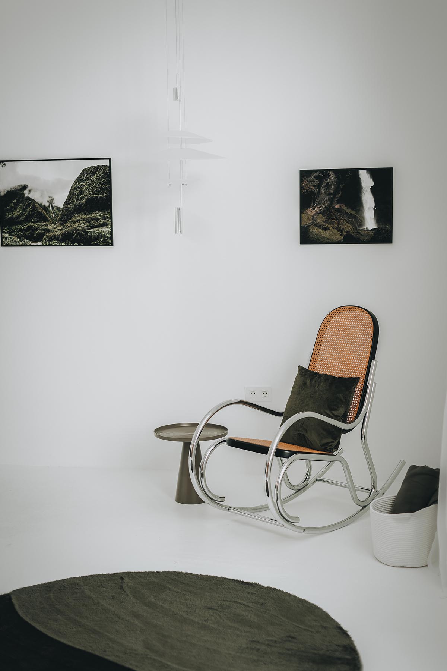
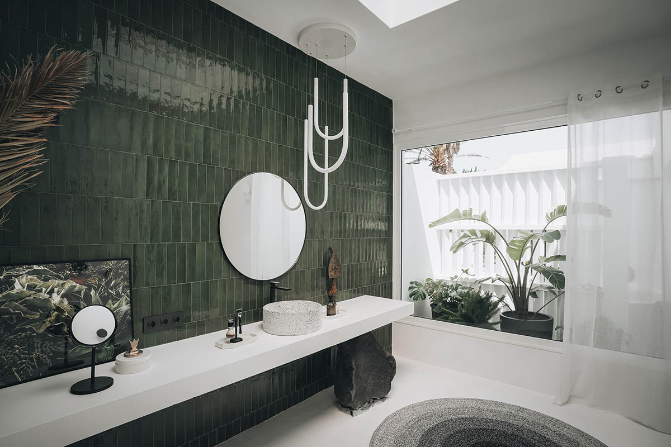
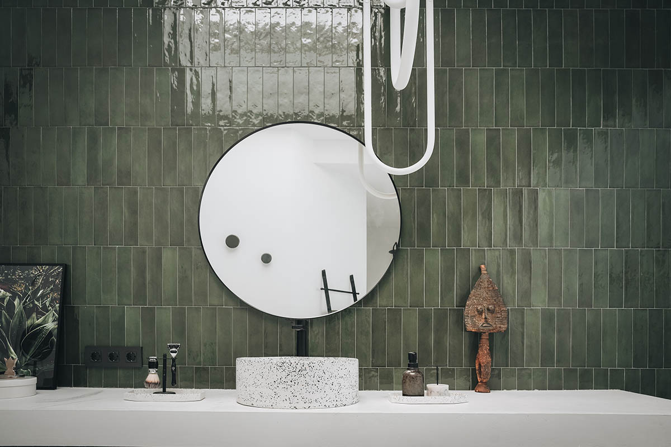
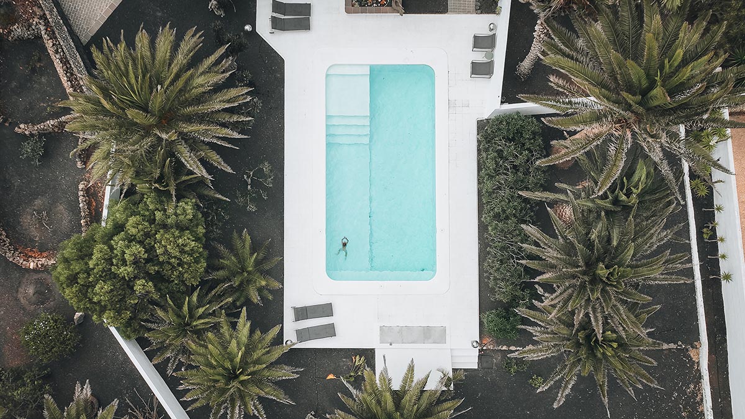
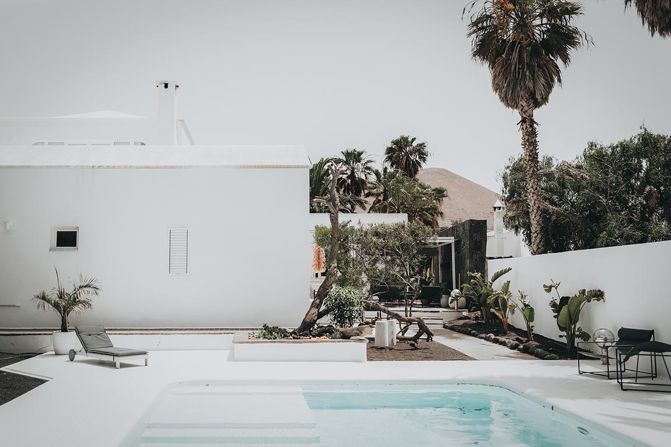
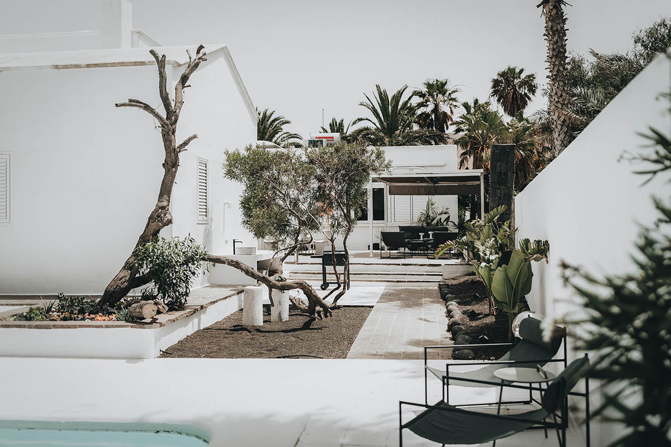
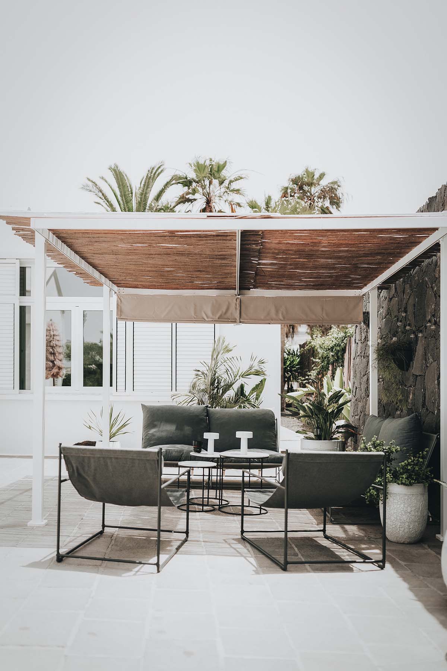
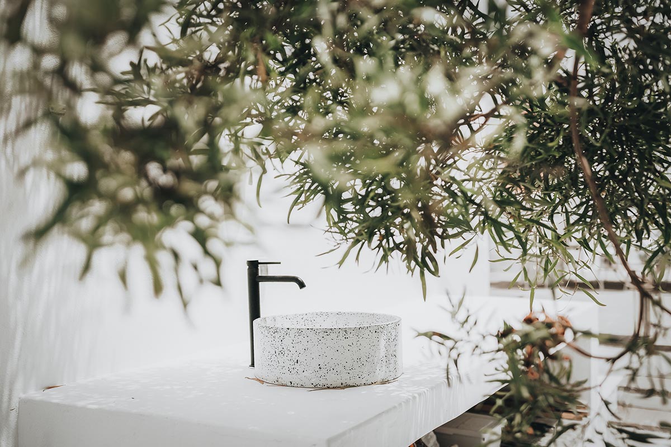
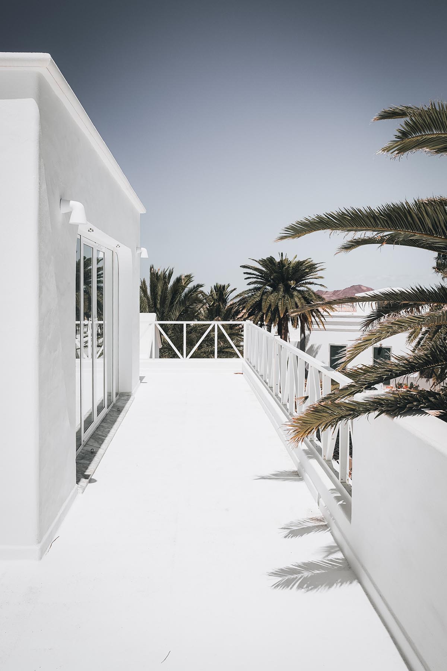

Site plan
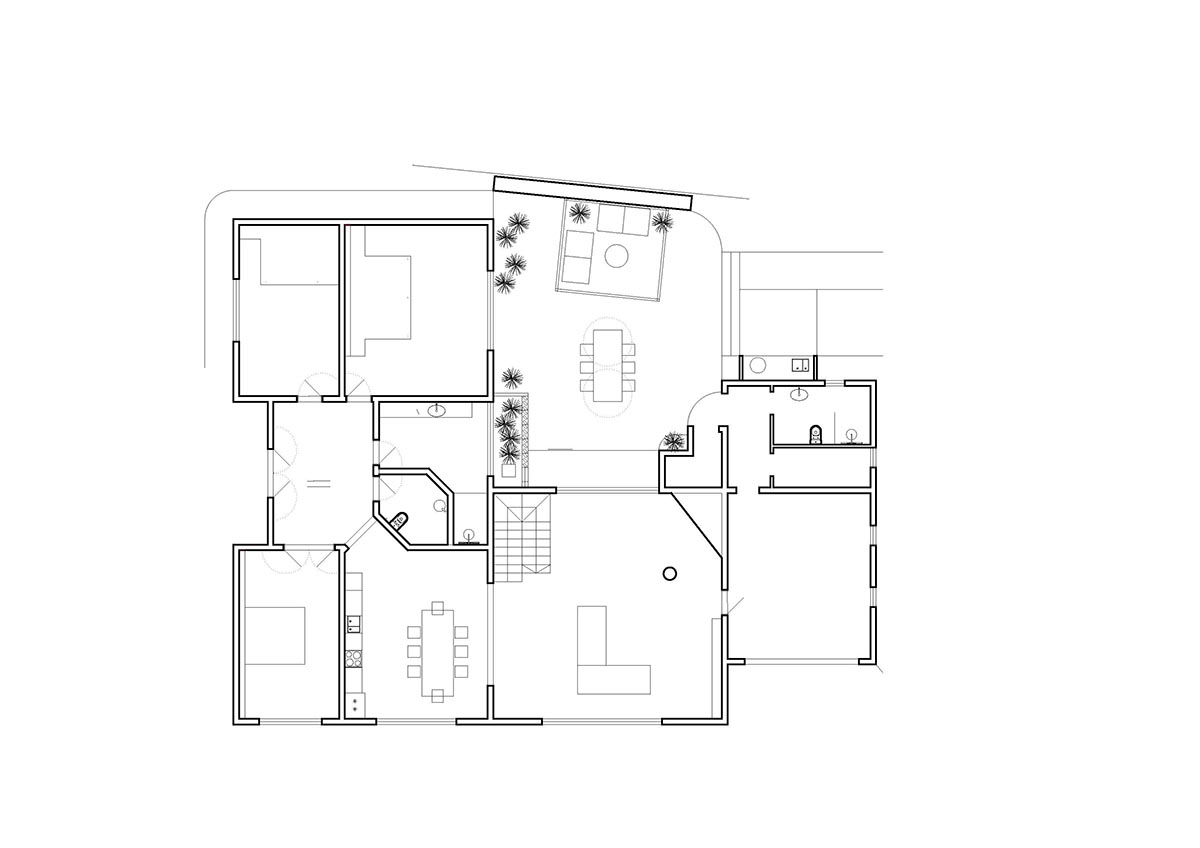
Ground floor plan

First floor plan
OOOOX is an architectural studio based in Prague, Czech Republic specializing in renovating family houses and apartments.
Project facts
Project name: Villa Amonita Lanzarote
Architects: OOOOX
Location: Las Palmas, Spain
Plot size: 2000m2
Built-up area: 300m2
Completion year: 2024
Client: Radka Valova and Jakub Vala
Lighting supplier: Severské světlo
All images © Romana Ella Plaček.
All drawings © OOOOX.
> via OOOOX
