Submitted by WA Contents
Ignacio G. Galán and OF Architects complete Beyond-the-family Kin Housing in Madrid
Spain Architecture News - Oct 21, 2024 - 12:19 2463 views
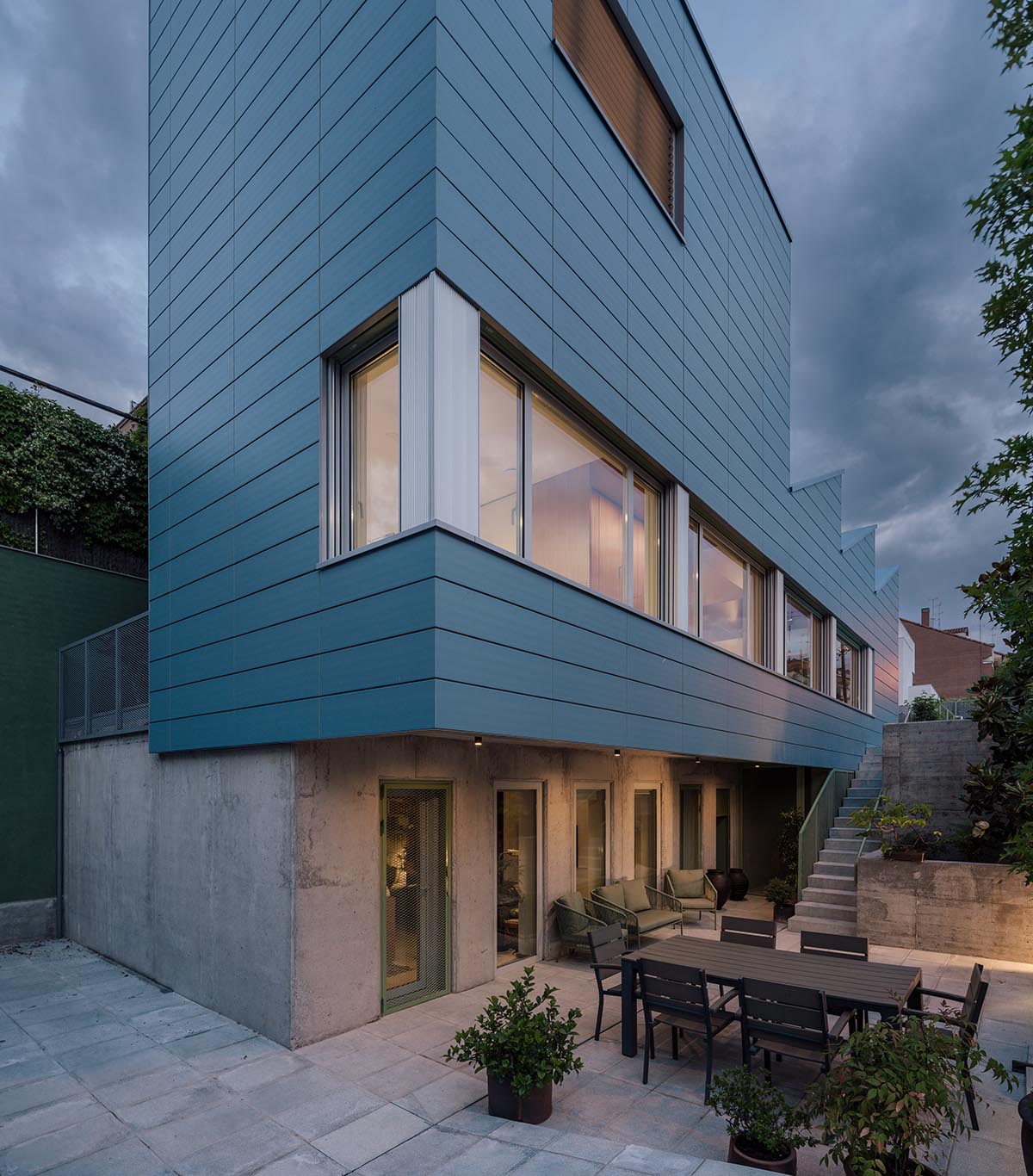
Ignacio G. Galán and OF Architects have completed a family housing with zigzagged profile roof in Madrid, Spain.
Named Beyond-the-family Kin Housing, the house represents the ideals and aspirations of a contemporary, multigenerational society and strives to be much more than just a place for age-appropriate living.
This intergenerational home embodies a concept for lifelong living in every detail, with its design principles being defined by flexibility and durability. The design of the tiles and ceramic façade were not chosen at random.
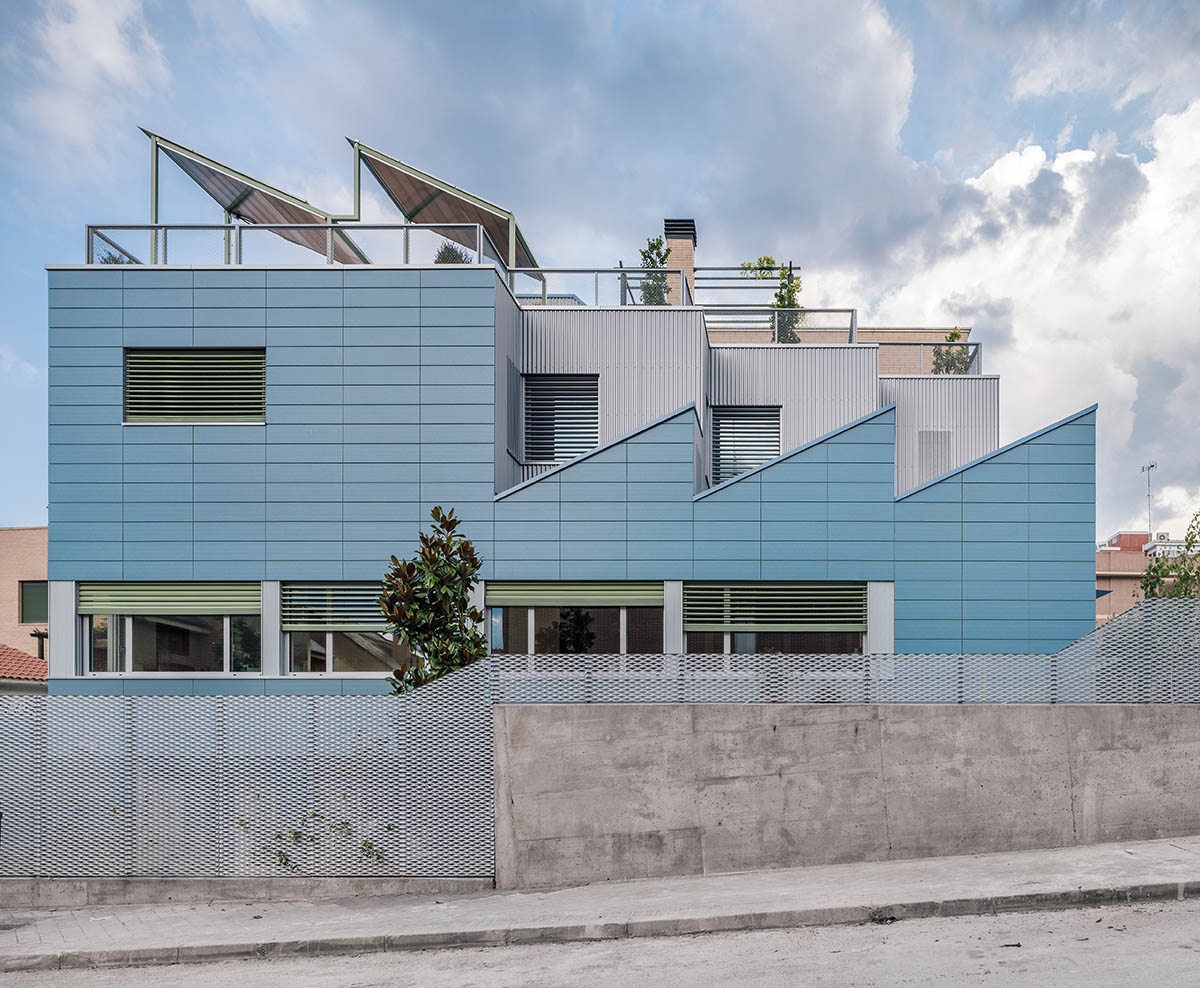
An elderly couple commissioned Ignacio G. Galán and OF Architects to design a house that would create and meet the needs of future generations.
The project is the antithesis of an isolated, stand-alone family home. It encourages inhabitants and their surrounds to create alternative lifestyles where community, retreat, individuality, and collective togetherness can all equally and flexibly claim their space through open and barrier-free spatial design.
The architecture considers the needs of both future generations and an aging population with a long lifespan through its adaptability, accessibility, and urban design.

Ceramic façade and historic shed roofinterpreted in a modern way
The building's blue KeraTwin façade from Agrob Buchtal and shed roof, which contrast with the striking appearance of wavy steel panels, define its bold exterior.
The façade has other uses besides looks. It integrates a number of technological approaches to ensure that the project is both environmentally friendly and energy efficient.
On the advice of the architects, the clients chose a rear-ventilated ceramic façade to guarantee the building's sustainability. Although it is strong and long-lasting, it can also be easily disassembled and reassembled.
The building and ceramic panels offer the strongest foundation for establishing a long-lasting connection between the present and the future for the robust fundamental idea of the architecture designed by OF Architects and Ignacio G. Galán.
The shed roof's movable windows work in tandem with automated blinds to regulate lighting and temperature, resulting in a cozy and well-ventilated interior. The house's underfloor heating is powered by solar panels, which are held up by the recognizable green steel structure on the roof.
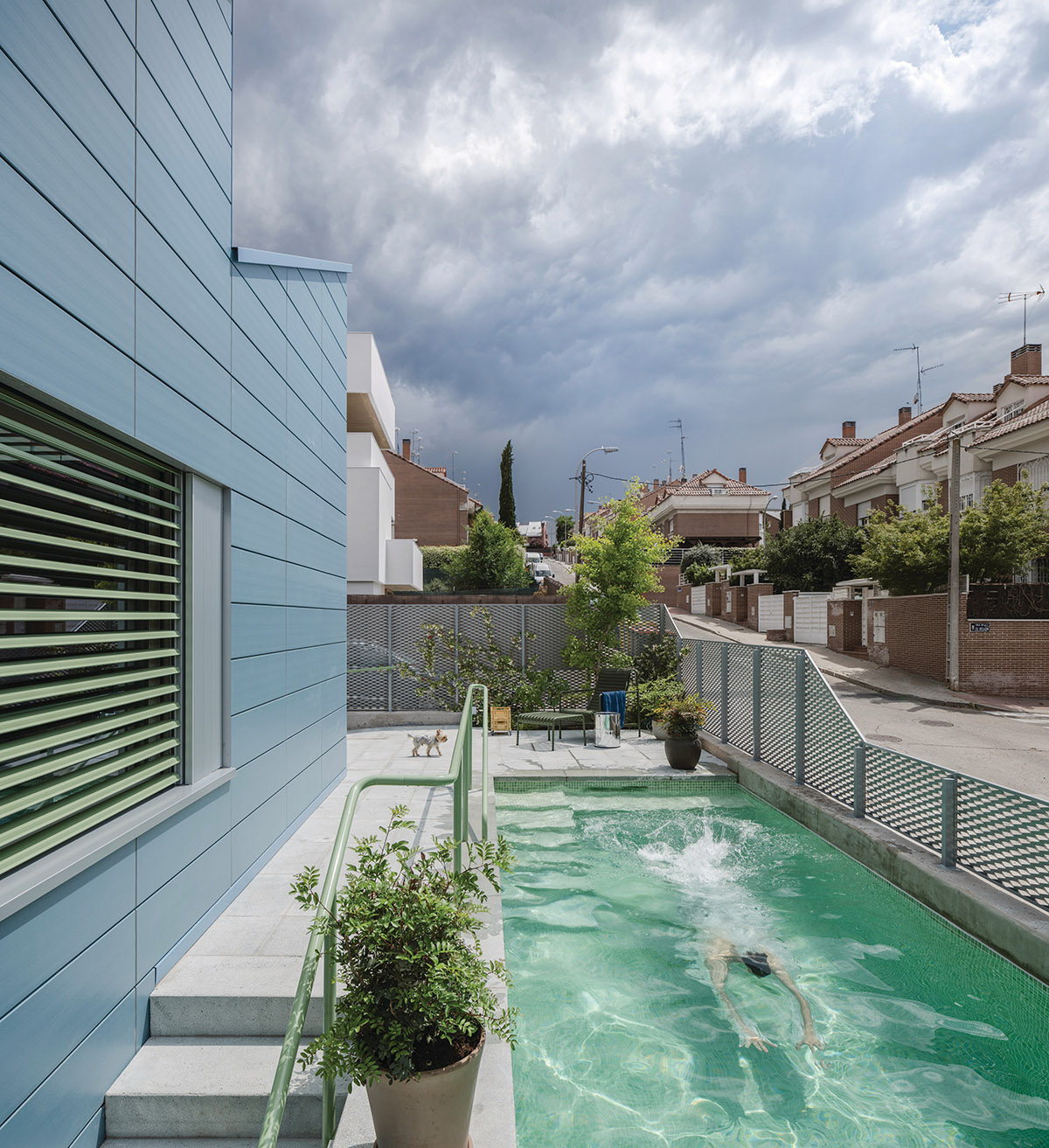
Underfloor heating and tiles: An energy-efficient modern pairing
In order to achieve energy efficiency, barrier-free design, and aesthetic design goals, the building owners chose to use thermally conductive tiles in large portions of the interior along with underfloor heating.
Tiles allow heat to enter a room more quickly and efficiently than parquet or other flooring, this adds 100% to the energy efficiency of the house.
The pair is incredibly durable, incredibly easy to install, and extremely efficient. The tiles are especially welcome in the summer, when temperatures are high, and are frequently utilized in warm nations like Spain.
In their showcase project, the architects have created a comfortable and healthful living space for people of all ages through the use of contemporary natural material tile.
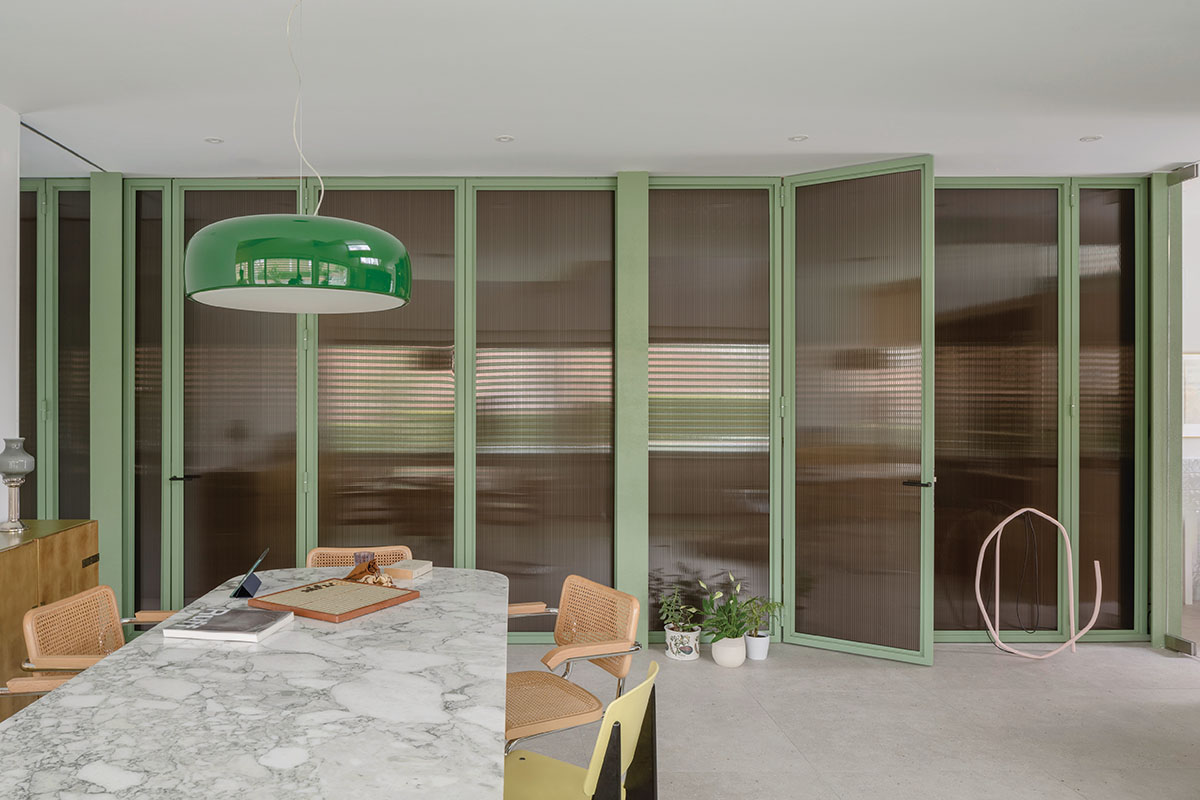
Consistent room design with slip resistance
A primary focus of Kin Family Housing is accessibility, which is also a requirement for the architectural style of OF Architects and Ignacio G. Galán, who aim to encourage inclusion and participation for all residents both inside and outside the building.
With an inner courtyard, among other things, the new buildings in the area promote the formation of communities and social connections, even though most social life is confined to their rear-facing terraces. The ground floor's open layout and direct access to the street promote neighborhood interaction. From street level to the entrance is a short ramp.
From toddlers to seniors, there is a smooth flow of spaces within the house that can be explored and lived in safely and comfortably on each of its three floors in varied degrees of autonomy and community. The house is surrounded by a series of cascading gardens that feature a small pool and outdoor seating. A roof terrace provides more gardening space.
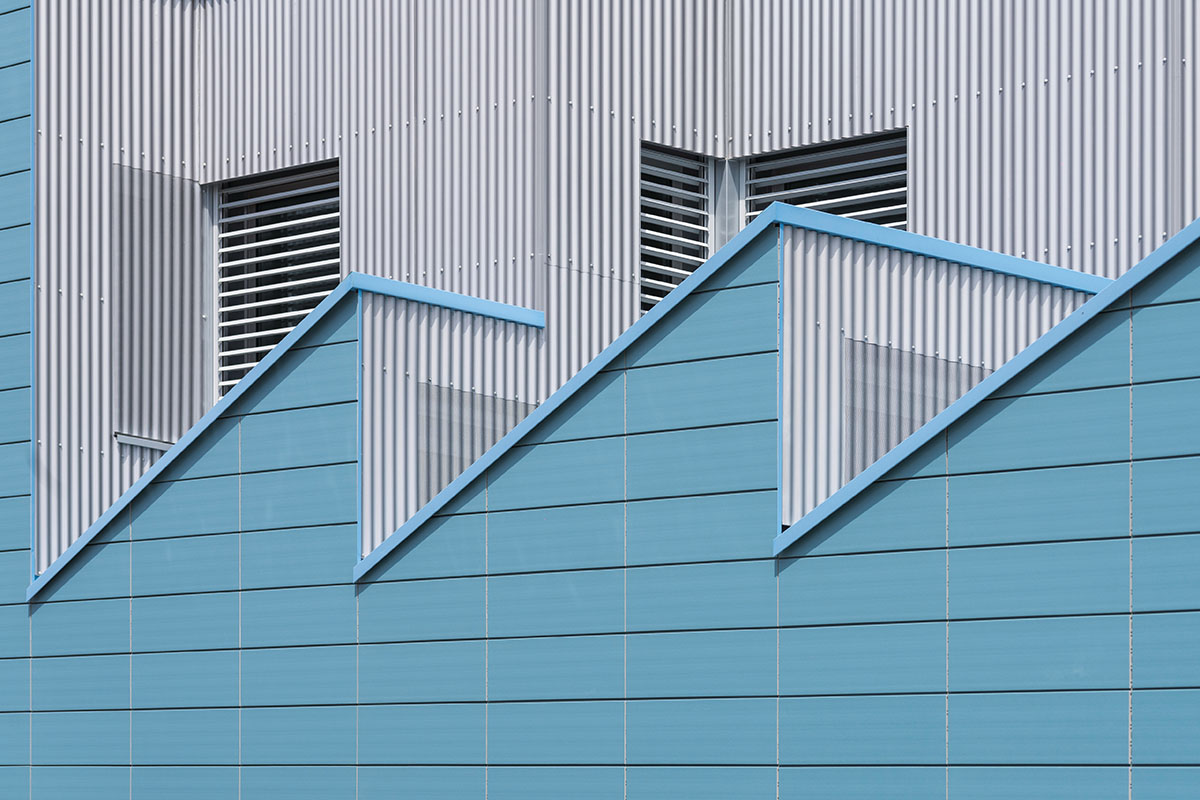
The conscious use of modern tile design has broken down architectural barriers and ensured unrestricted mobility in the home. The architects saw tiles as a crucial component of inclusive residential architecture, a concept that will only grow in significance in the future.
The house is designed to be flexible enough to adjust to the changing needs and lifestyles of its residents both now and in the future thanks to its open and flexible floor plans and, most importantly, its ceramic façade.
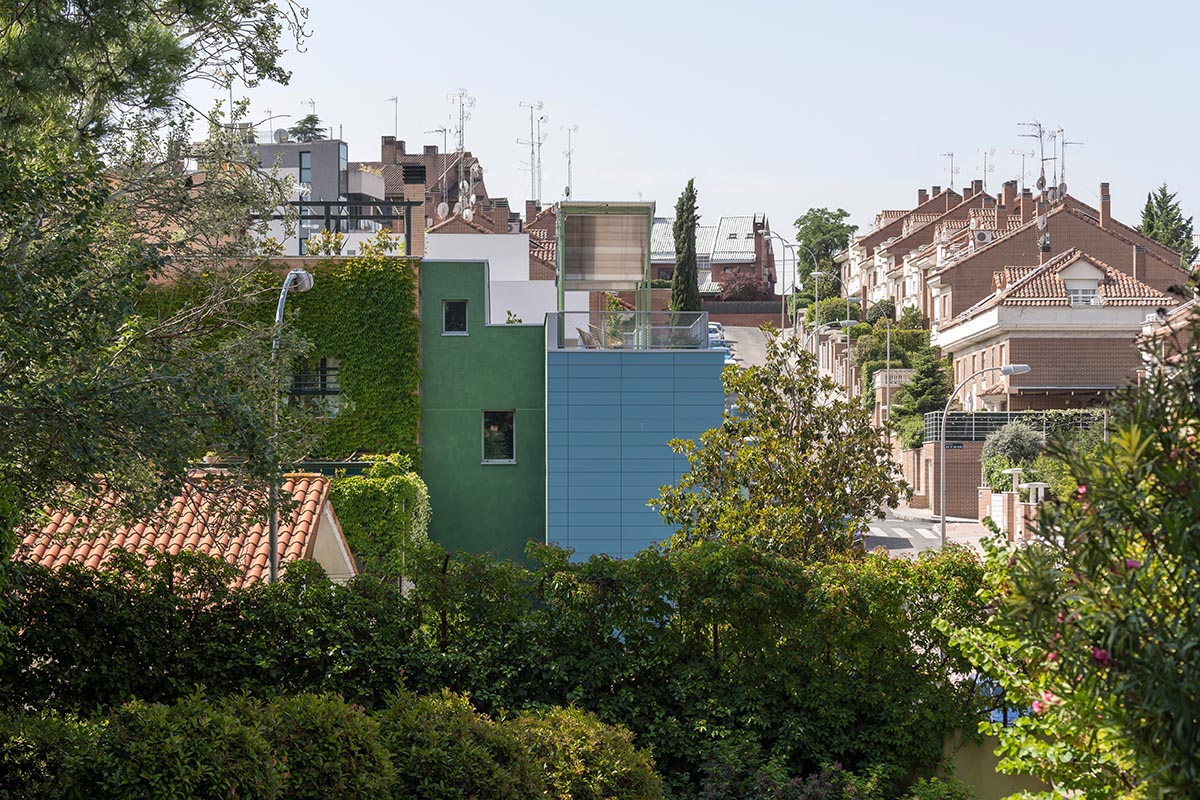
Project facts
Project name: Beyond-the-family Kin Housing
Architects: Ignacio G. Galán and OF Architects
Location: Madrid, Spain
Completion year: 2023
Architect: Ignacio G. Galán, OF Architects
Year: 2023
Ceramic facade: KeraTwin
All images © Imagen Subliminal/Miguel de Guzmán.
All drawings © Ignacio G. Galán and OF Architects.
> via Ignacio G. Galán and OF Architects
family housing housing Ignacio G. Galán Madrid OF Architects
