Submitted by WA Contents
Medical clinic designed by Fonseka Studio creates a light, warm, and uplifting atmosphere in Ontario
Canada Architecture News - Nov 18, 2024 - 13:23 1145 views
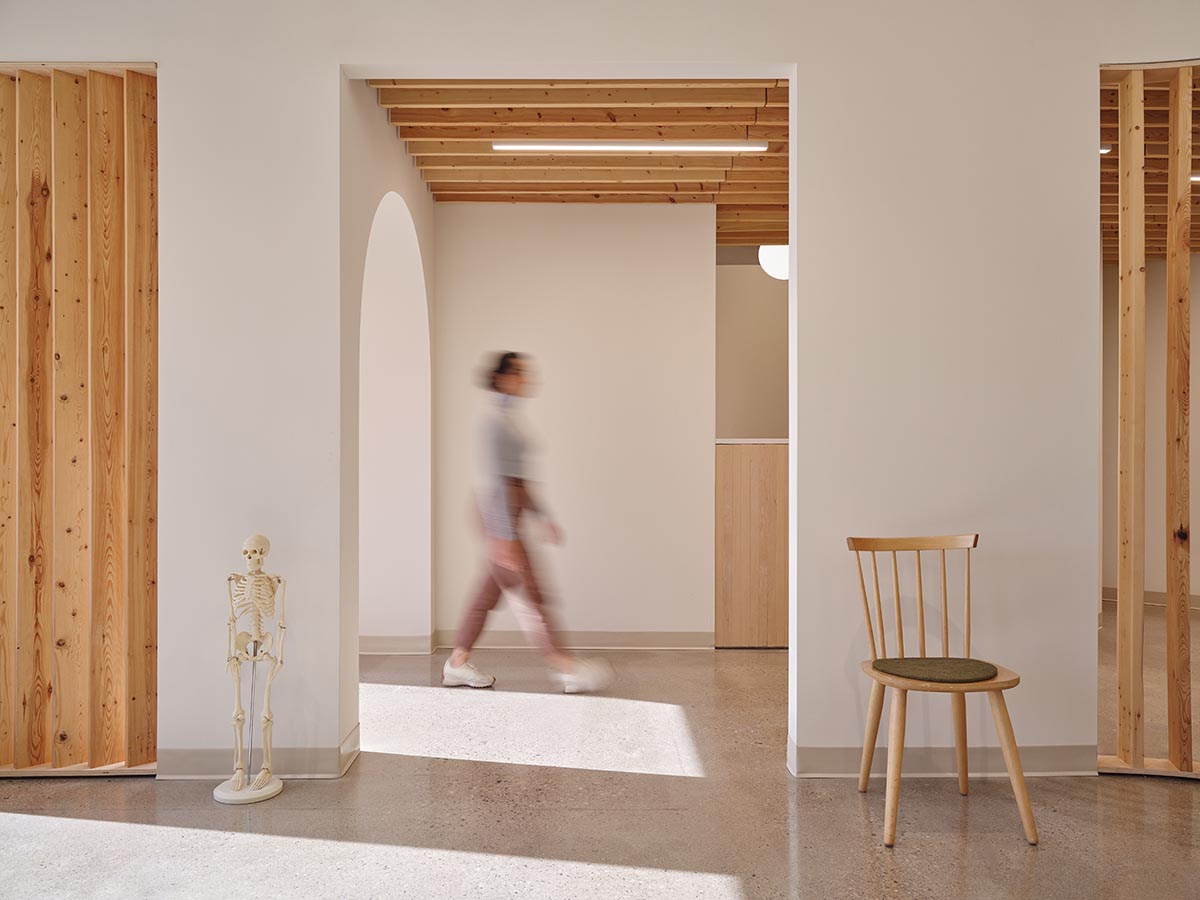
Fonseka Studio has designed a family medical clinic that features a light, warm, empathetic, and uplifting atmosphere in Cambridge, Ontario, Canada.
Named Galt Health Family Medical Clinic, the goal of the medical clinic's design was to reinvent the healthcare experience by fostering a welcoming, compassionate, and upbeat atmosphere for both patients and employees.
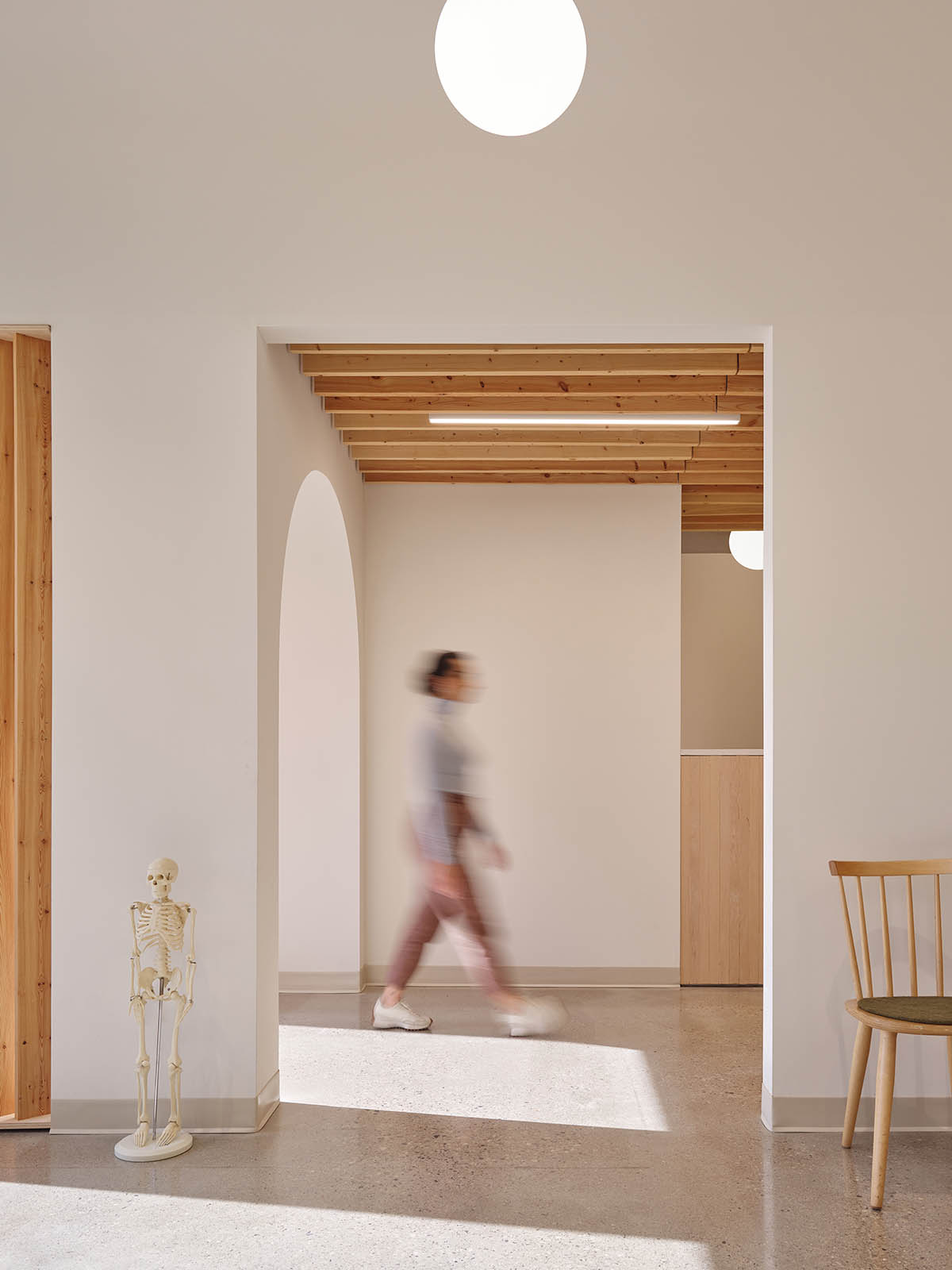
The 246-square-metre clinic prioritizes well-being through thoughtful material, layout, and natural light choices, fostering a sense of calm and ease from the moment of entry.
This is done in recognition of the potential vulnerability of its patients.
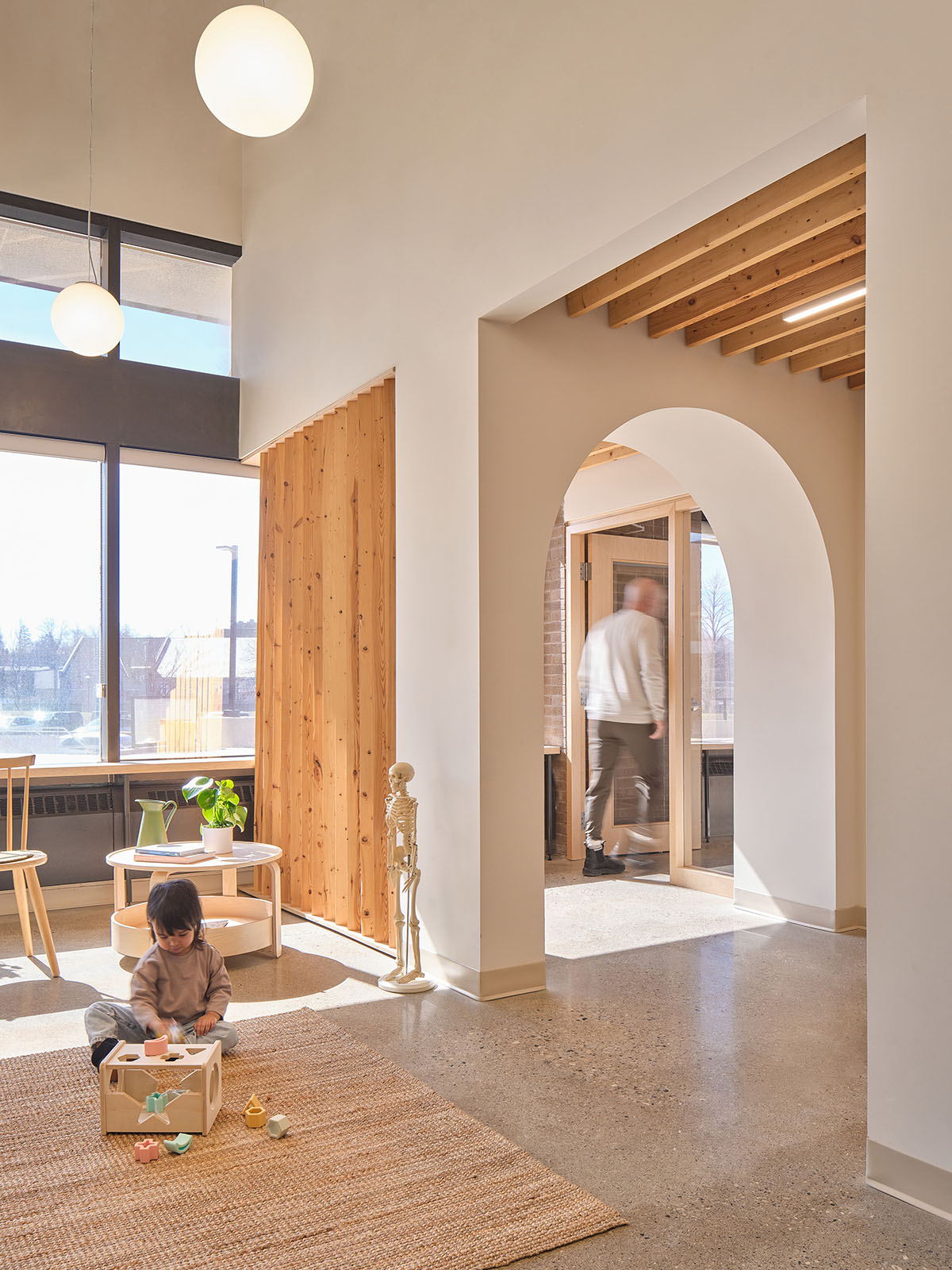
Insights from physicians, staff, and community members helped shape the design, emphasizing the value of natural light, views, and openness in creating more compassionate medical environments.
Due to the patient rooms' central location and the continuous circulation loop around them, doctors and staff can move freely and without encountering any obstacles throughout the clinic.
In addition to providing areas for staff and physicians to rest in between patient encounters, this arrangement offers brief but significant opportunities to engage with the surrounding landscape.
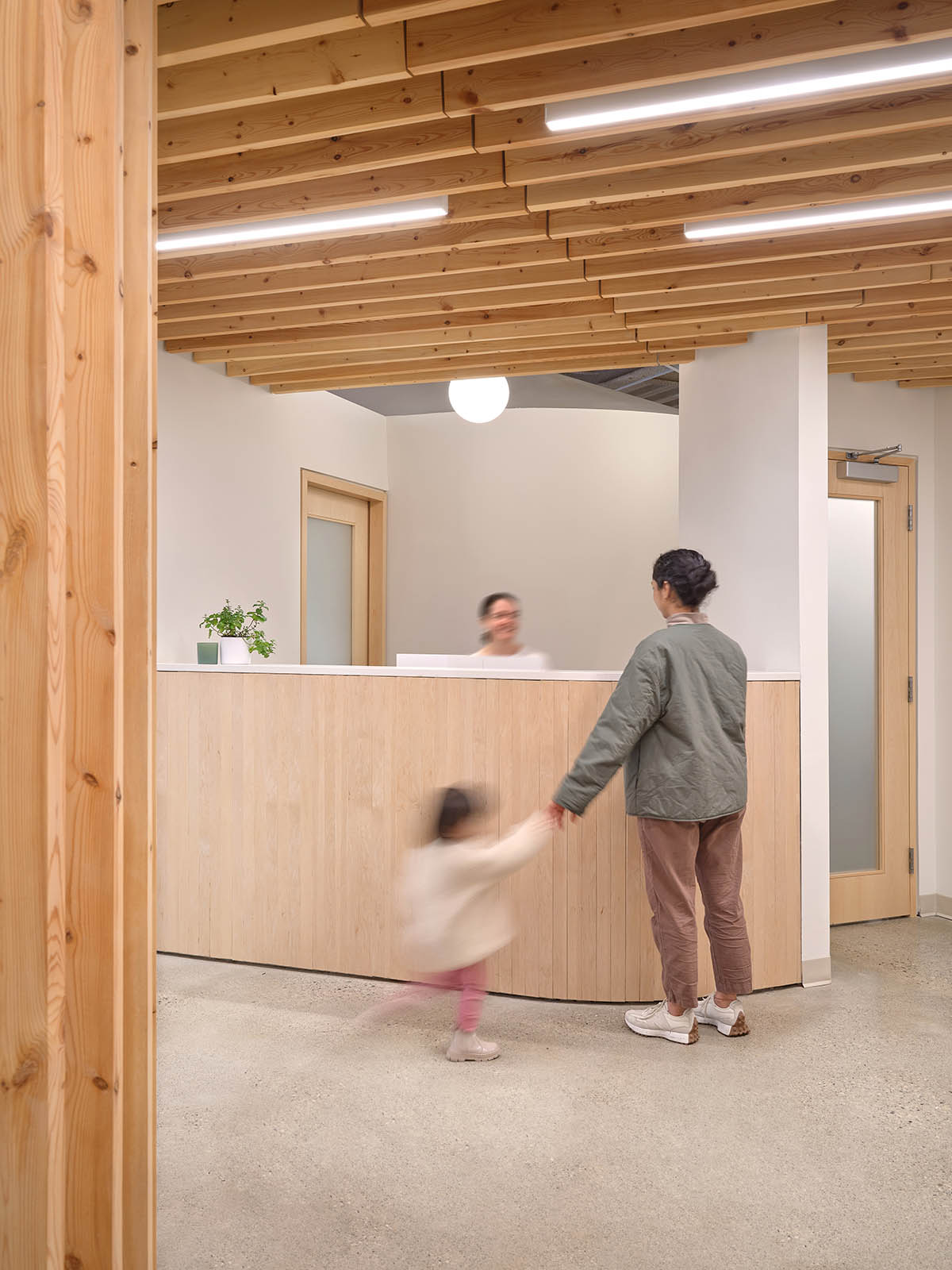
Throughout their visit, patients are guided by natural wood details that provide them with the same visual connection to the outdoors. The room has a familiar and calming appearance thanks to abundant natural light and cozy, tactile materials.
The patient rooms have pitched ceilings that evoke the cozy shape of a home and are sized to feel both spacious and intimate. Wood-slatted ceilings come in a range of heights to provide each space with the ideal ratio of daylight, openness, and privacy.
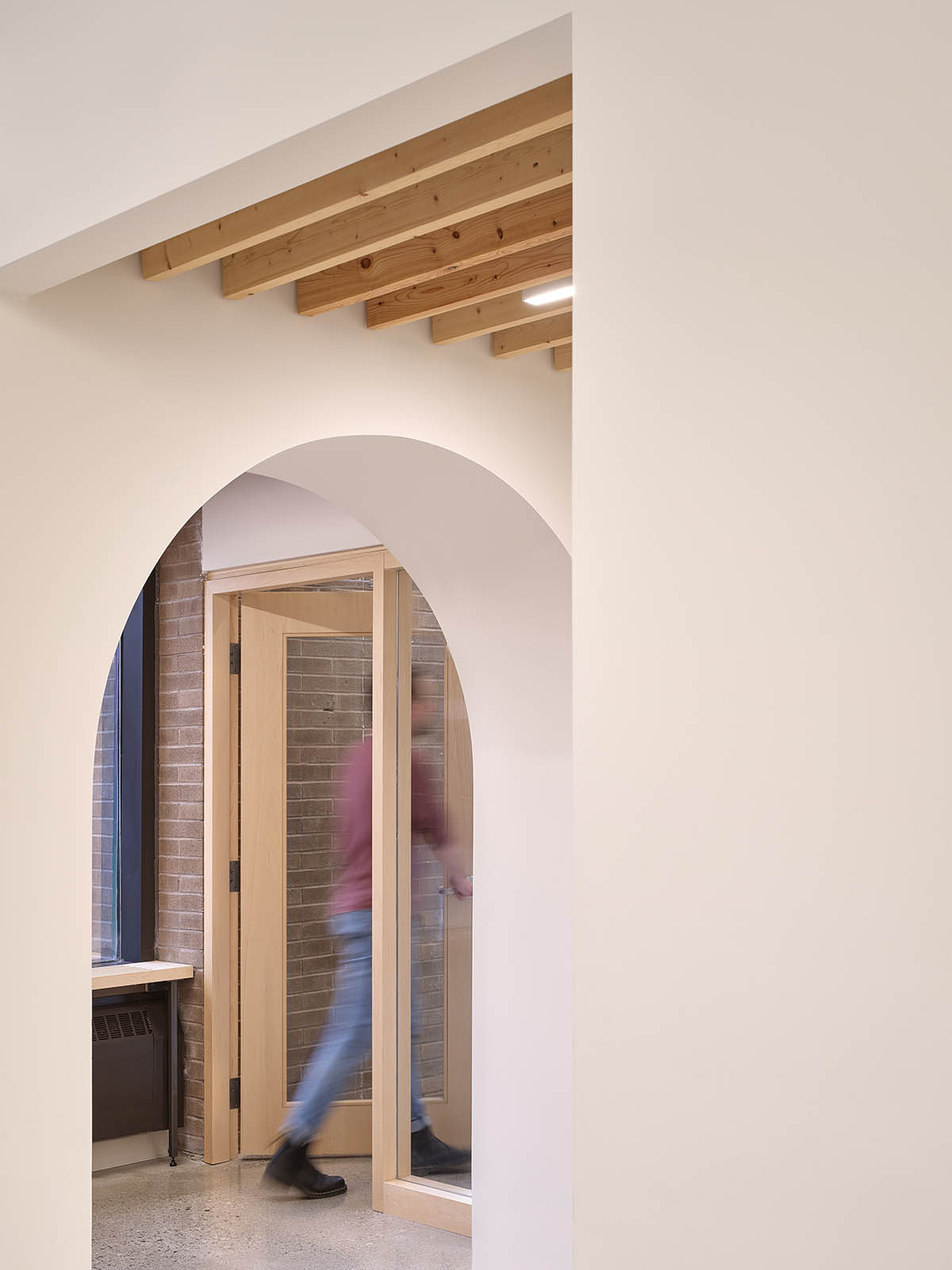
Warmth and continuity are added by custom millwork and furnishings, such as a 115-foot (35-metre) bench around the clinic's perimeter.
In order to improve the feeling of openness, the existing suspended ceiling was taken down during renovations, exposing a transom window and exposed mechanical systems that were rearranged. Natural light is distributed throughout the clinic by the sturdy, reflective polished concrete floor.
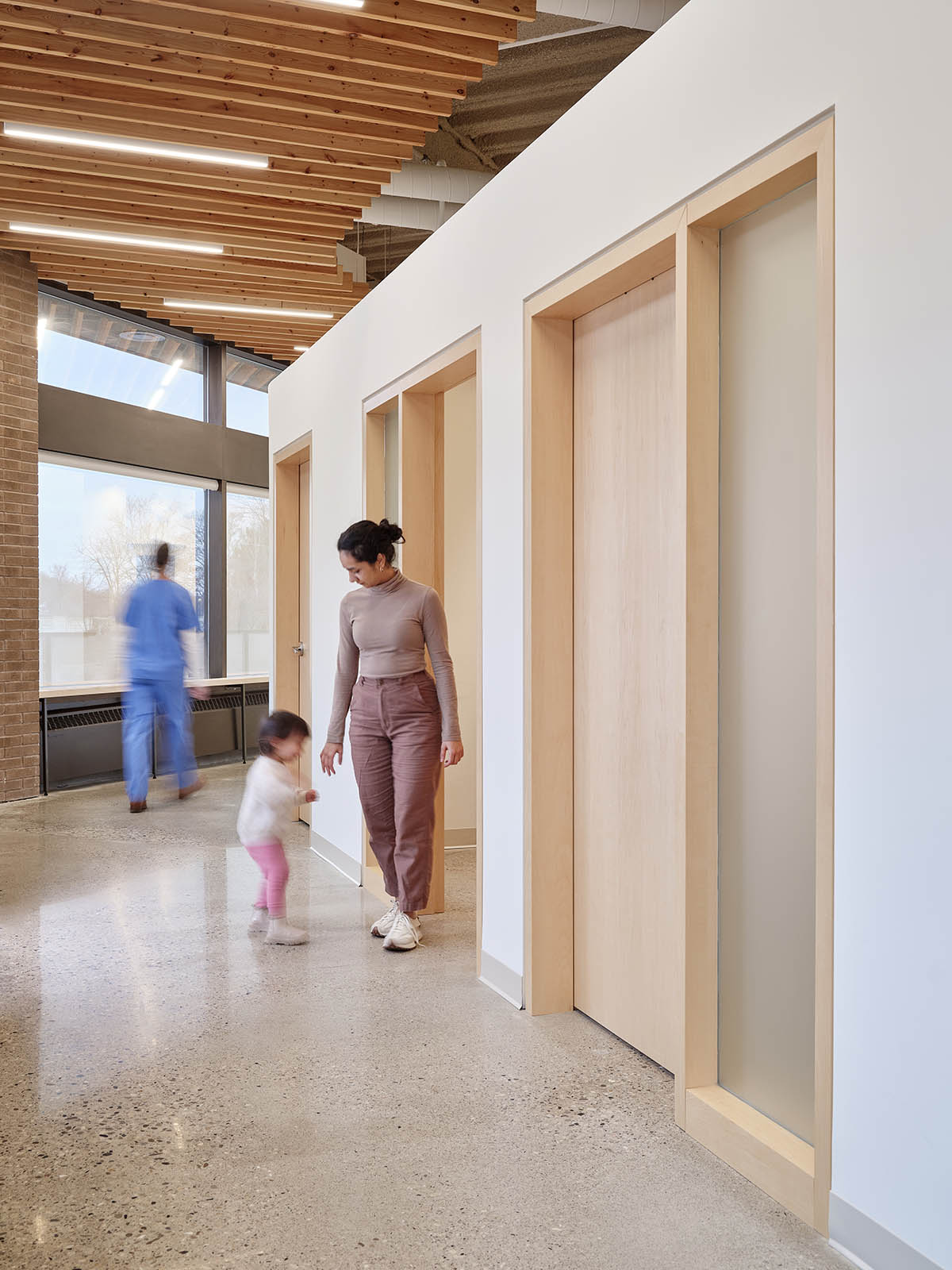
A fundamental tenet of the design was sustainability. The project reduced waste by reusing an existing structure and sourcing and machining all wood components locally.
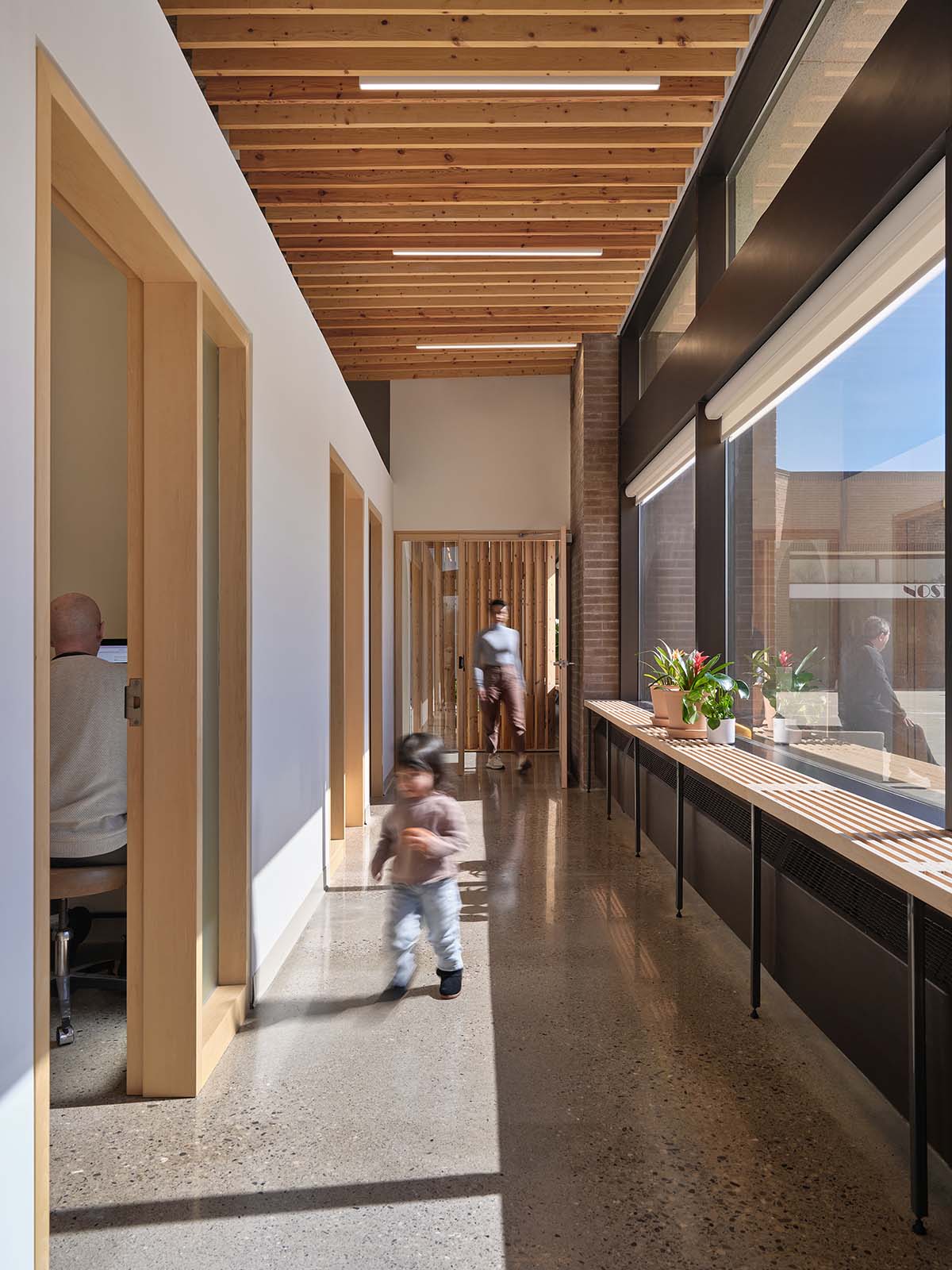
In order to minimize the need for heating and cooling, the clinic's layout takes advantage of the building's thermal characteristics by placing patient rooms farther inside the structure.
Since there is so much natural light, LED lighting is rarely needed, and automated sensors help reduce the amount of energy used in patient rooms.
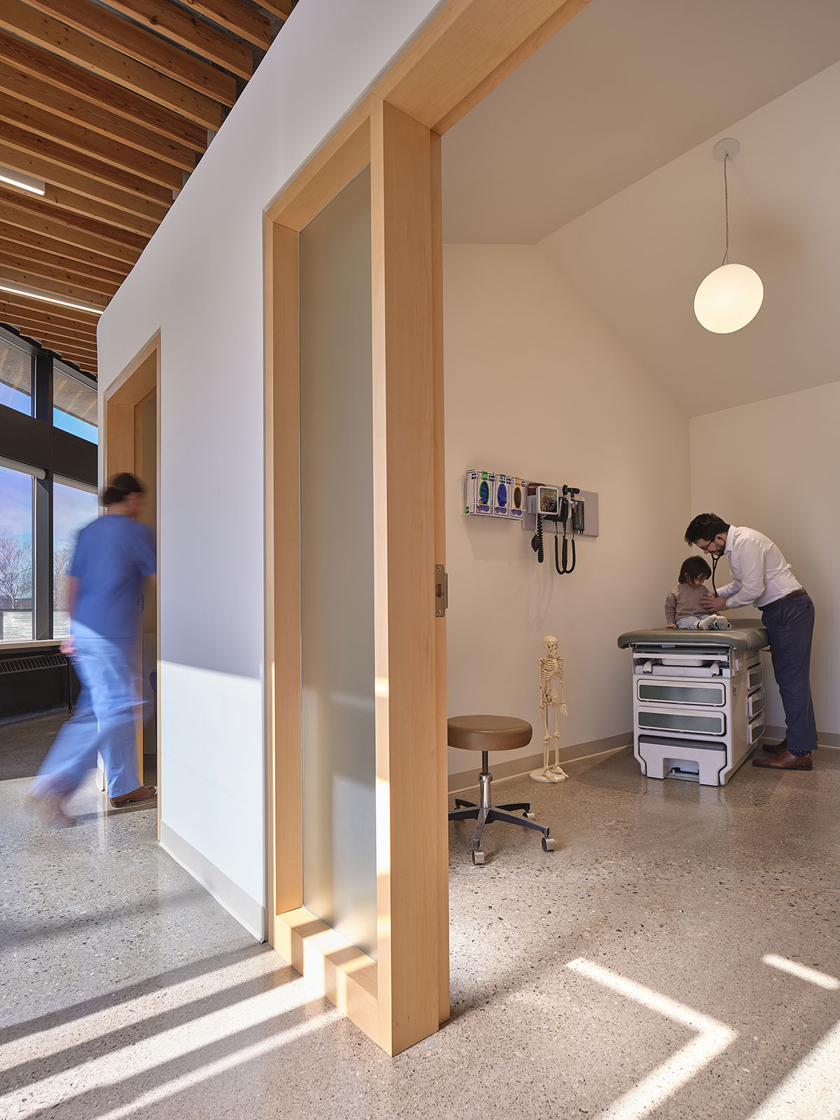
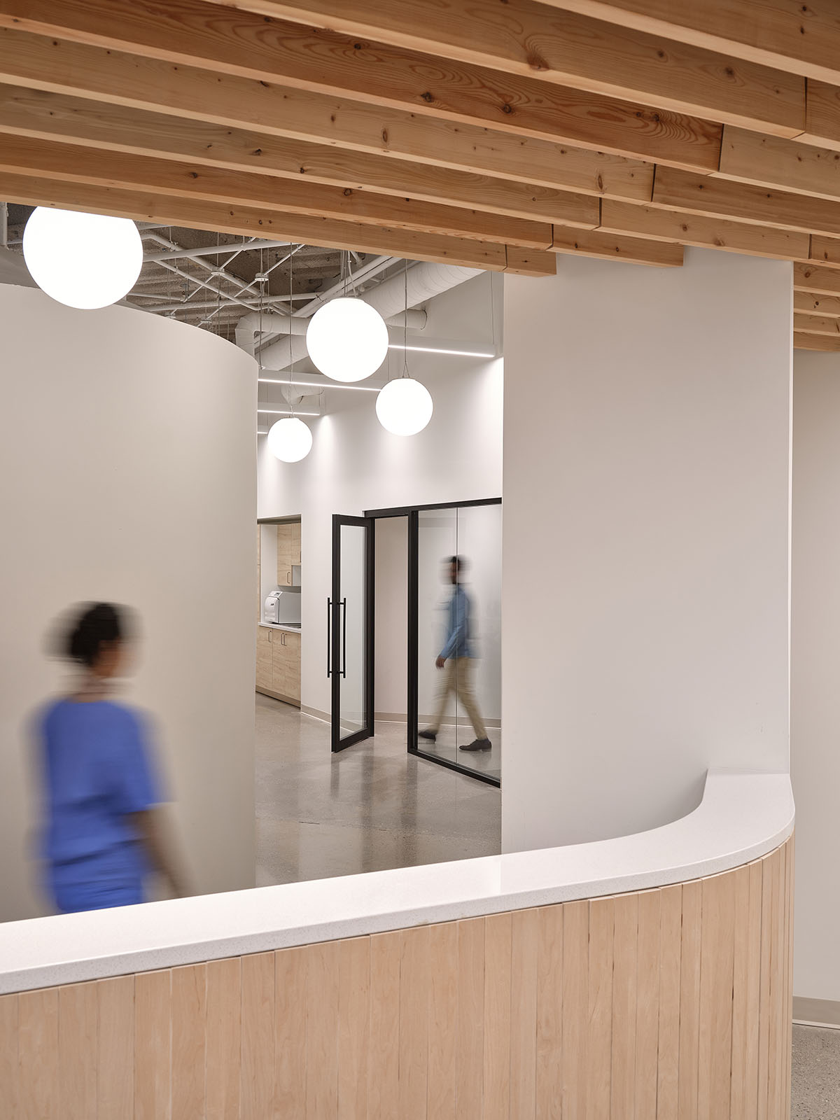
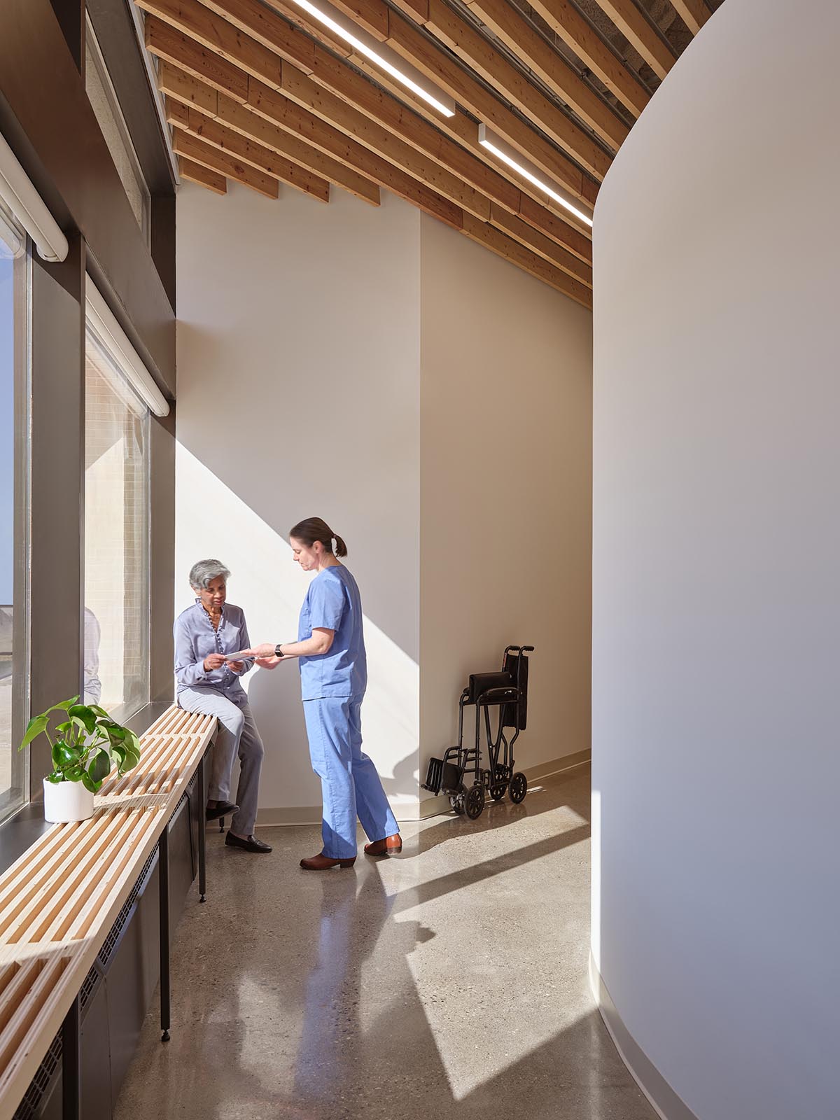
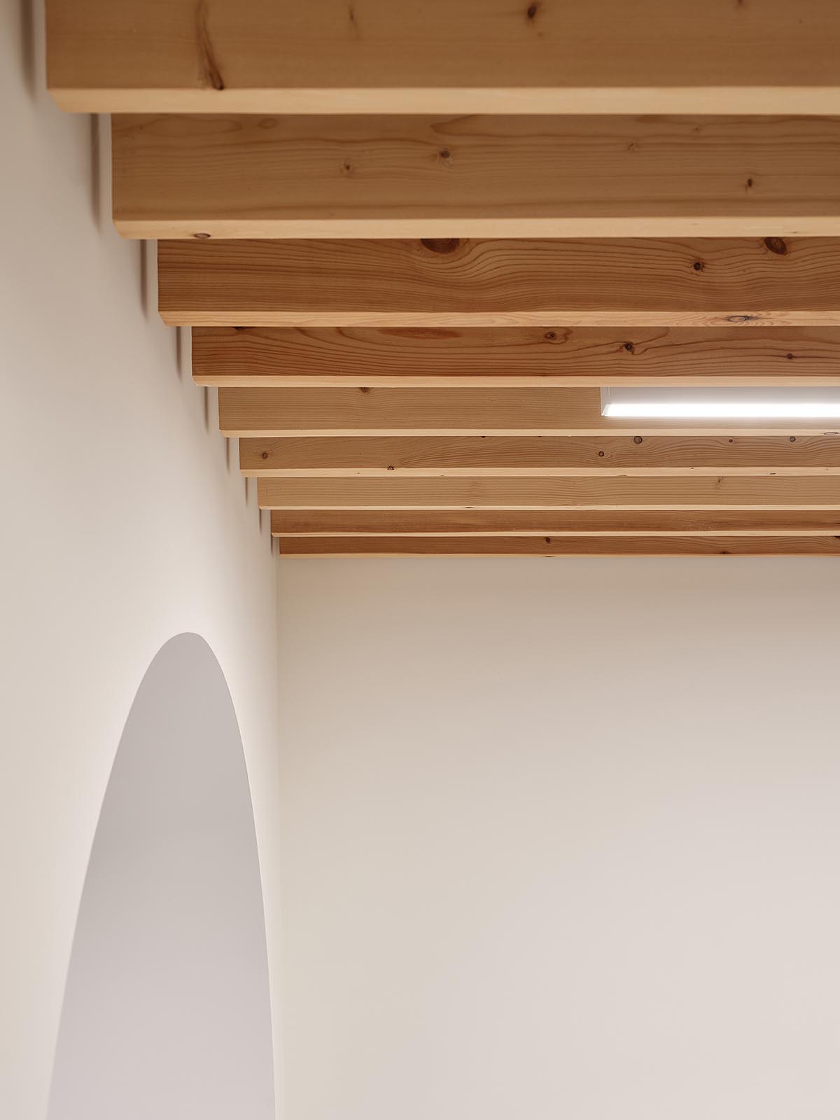
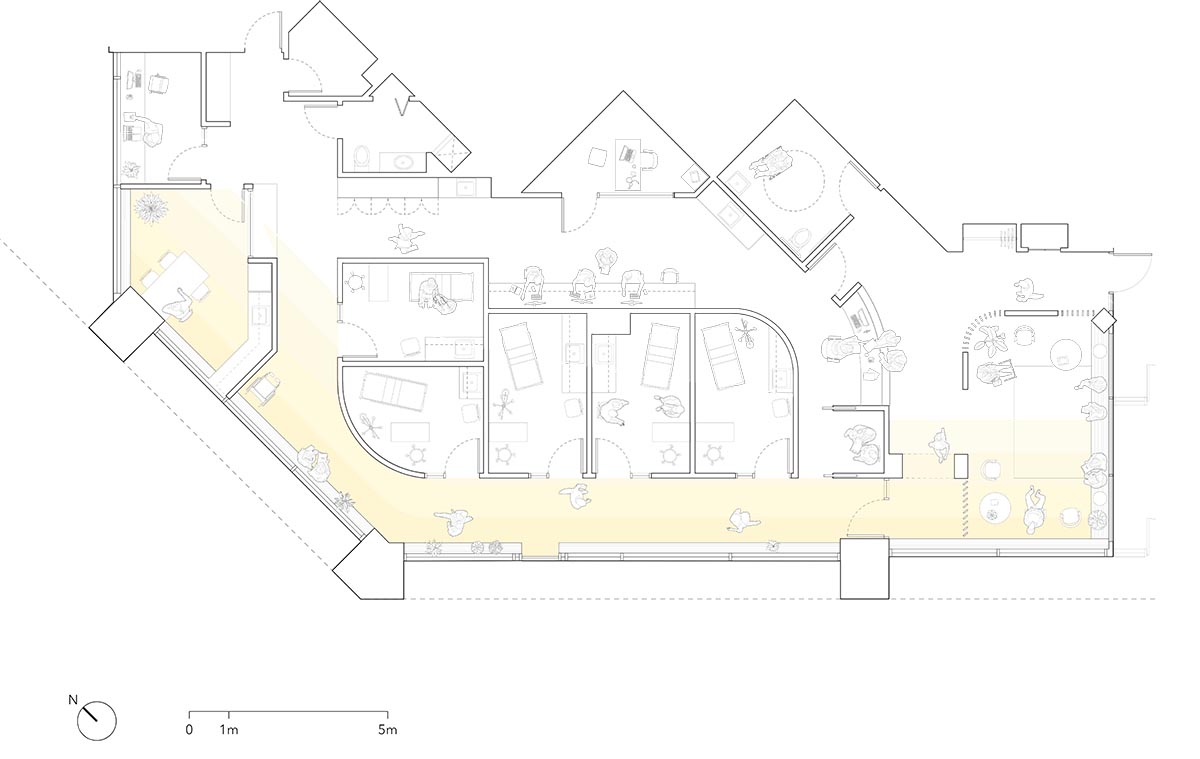
Floor plan
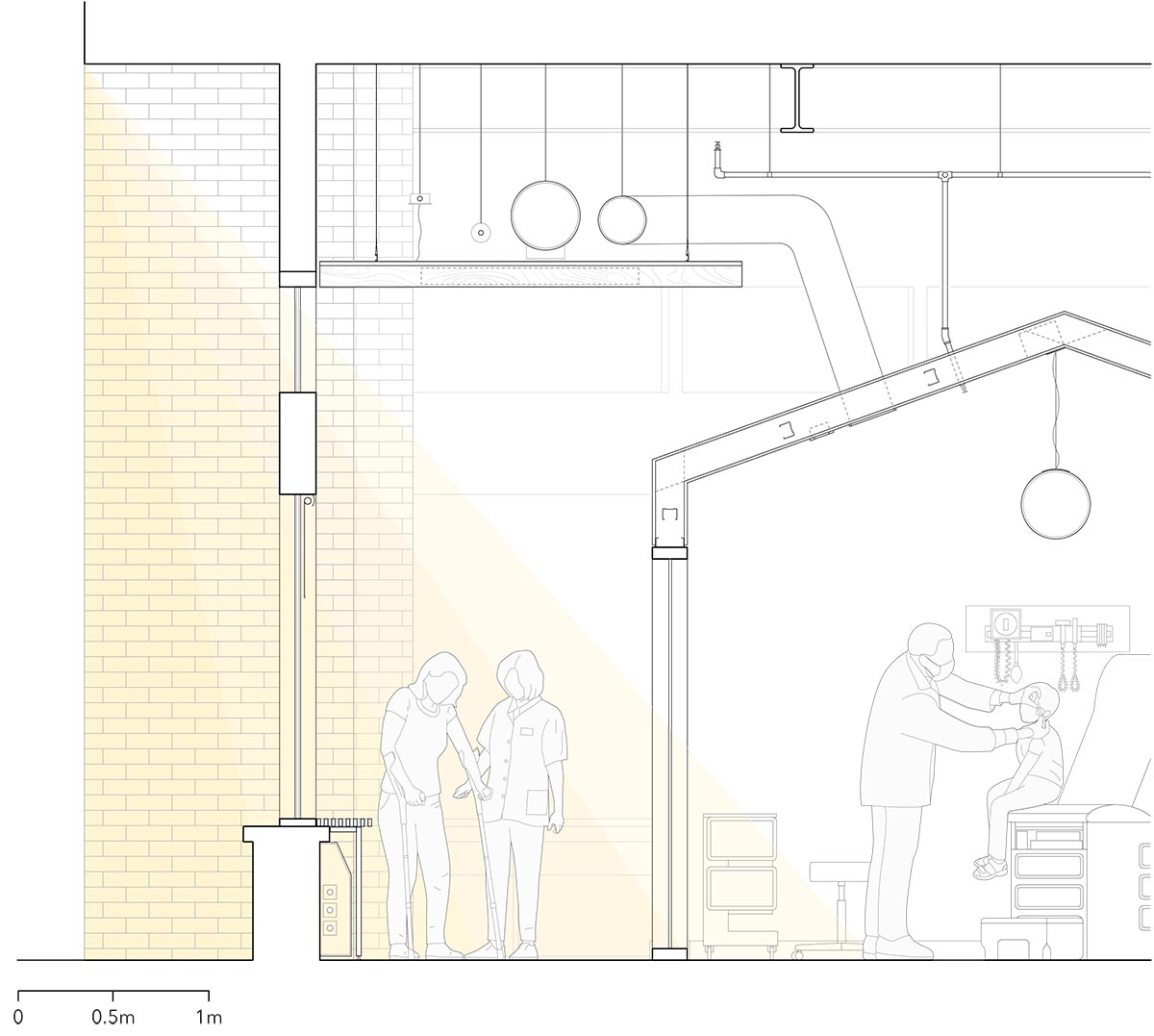
Section
In 2020, Jaliya Fonseka, an architect, educator, and community activist, founded Fonseka Studio. Jaliya is a professor at the University of Waterloo who combines extensive technical training with a strong dedication to community involvement, equity, and the human stories that shape the built environment.
Project facts
Project name: Fonseka Studio
Location: Cambridge, Ontario, Canada
Size: 246m2
Architecture / Interior Design / Millwork: Fonseka Studio
Completion: 2023
General Contractor: Fonseka Studio
Structural / Mechanical Engineer: Sopes Engineering
All images © Riley Snelling.
All drawings © Fonseka Studio.
> via Fonseka Studio
