Submitted by WA Contents
MacKay-Lyons Sweetapple Architects expands a concrete spa and thermal reserve in Quebec
Canada Architecture News - Nov 18, 2024 - 14:25 2049 views

Canadian architecture practice MacKay-Lyons Sweetapple Architects has expanded a spa and thermal reserve in Quebec. A new concrete base houses an open swimming pool and an inviting relaxation room.
The Balnea Spa and Thermal Reserve was intended to provide an even more intriguing and restorative experience, encouraging rest and reflection in a remarkable natural environment.

Ground-Level Four-Season Relaxation Room. Image © Maxime Brouillet
The architectural firm MacKay-Lyons Sweetapple Architects, which is well-known for its global design excellence and cultural responsiveness to local landscapes, climate, and material culture, came up with the project, which is set in the rural area of Bromont, Quebec, Canada.
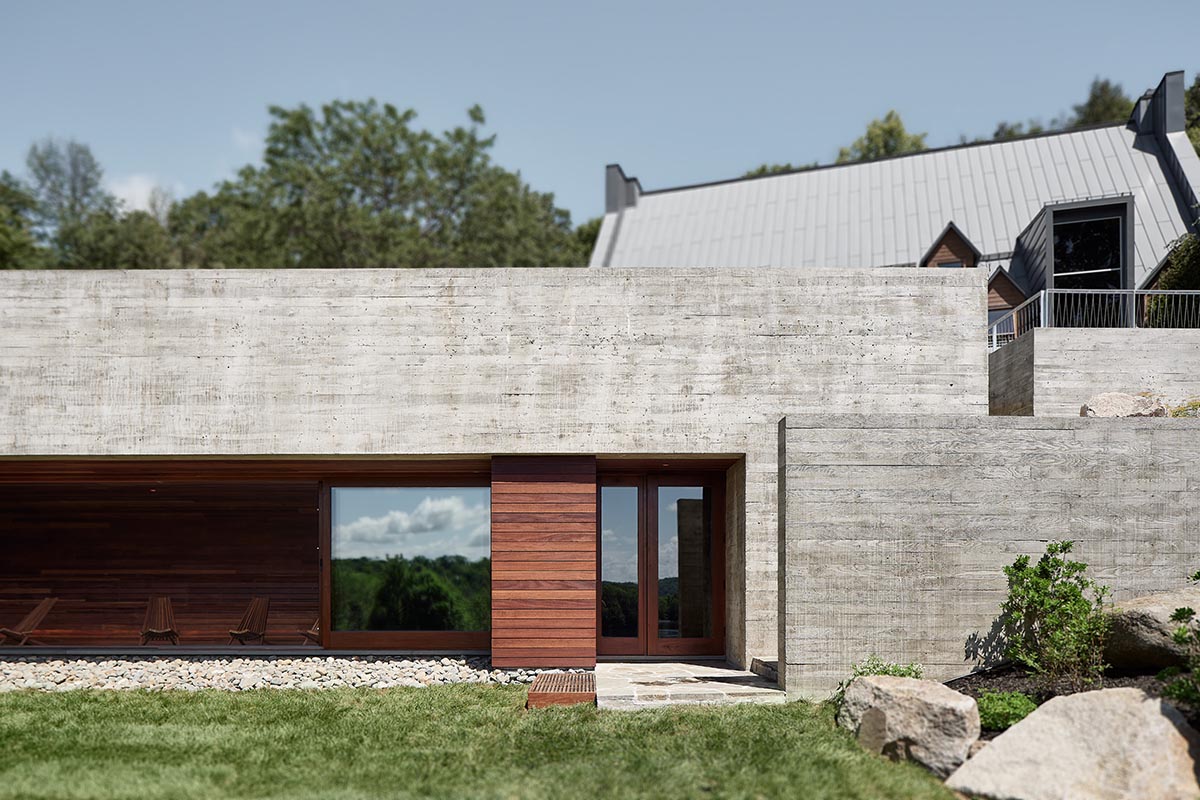
Image © Maxime Brouillet
A New Way to Showcase Nature
An experience that stimulates the senses and imagination is promised by this new installation, which includes a large infinity thermal bath and a cozy relaxation area.
The 670 square foot (204-square-metre) thermal bath, which can accommodate more than 25 people, provides a stunning panoramic view of Lake Gale and is a great place to unwind and reflect.
The relaxation area encourages visitors to relax and de-stress while soaking up the fine sand and beach-like ambiance.
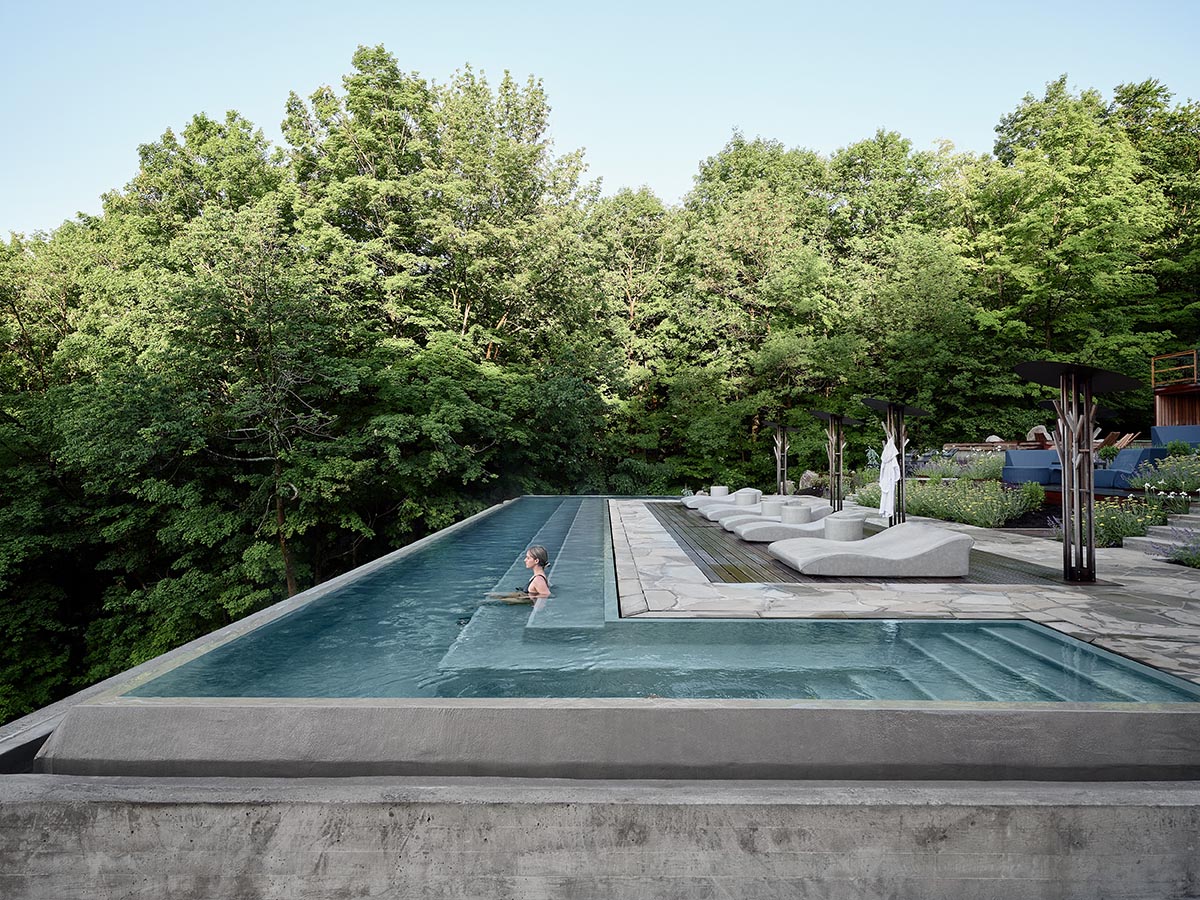
Terrace Infinity Thermal Bath. Image © Maxime Brouillet
"These new installations represent a perfect blend of innovation, sustainable practices, and architectural excellence. Every detail has been designed to awaken the senses and enhance the well-being of our guests," said Denis Laframboise, President of BALNEA spa + réserve thermale.
"We aimed to offer a unique, immersive, generous, and authentic experience inspired by the richness of the surrounding nature," Laframboise added.
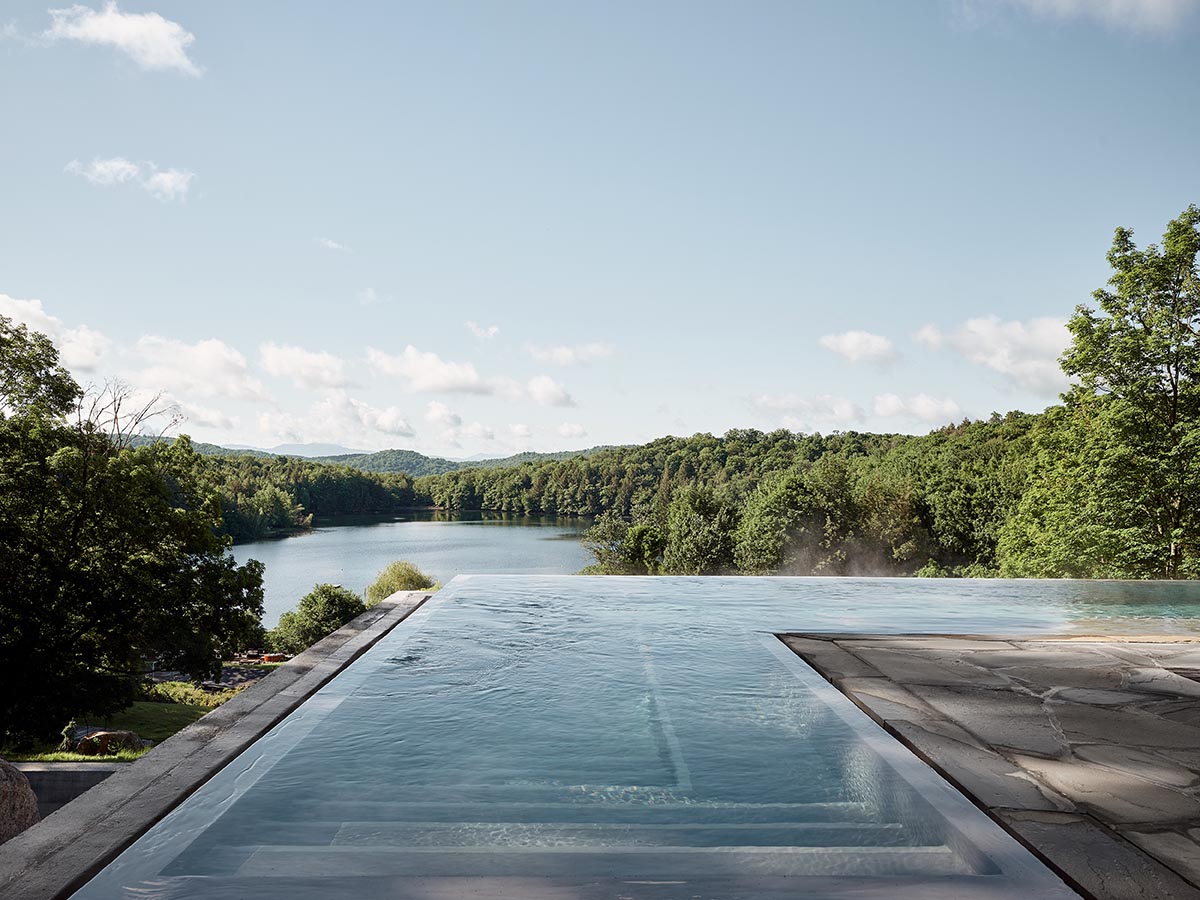
Terrace Infinity Thermal Bath. Image © Maxime Brouillet
This is the most recent milestone in a major expansion project that was started in the spring of 2023 and funded by the Tourism Industry Recovery Assistance Program (PARIT) of the Quebec Ministry of Tourism.
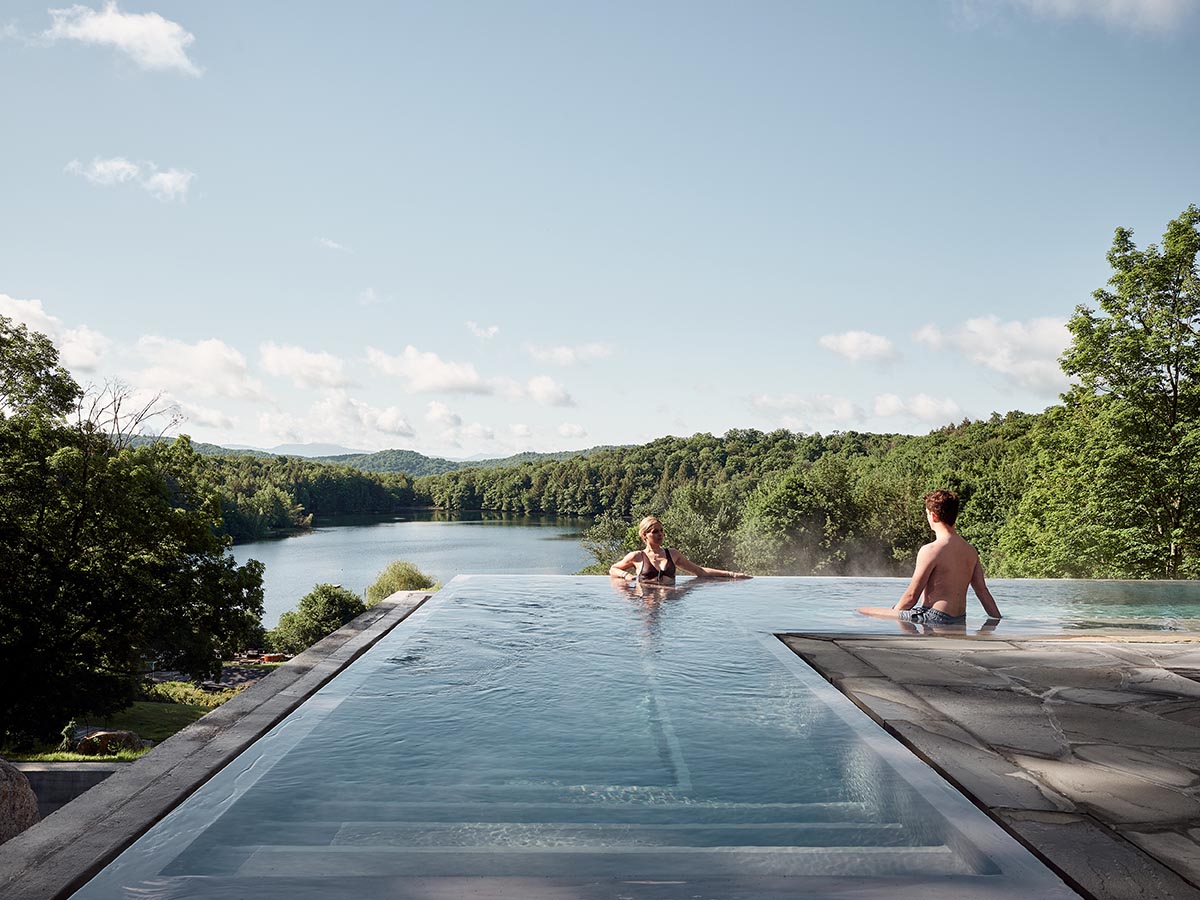
Terrace Infinity Thermal Bath. Image © Maxime Brouillet
Architecture in Harmony with Nature
Through its form and materiality, the project makes reference to the surrounding natural environment. The spa's concrete volume rises out of the surrounding terrain, alluding to the Appalachian rock and texture.
The expanded spa terraces and new thermal bath are supported by a plinth created by the form.
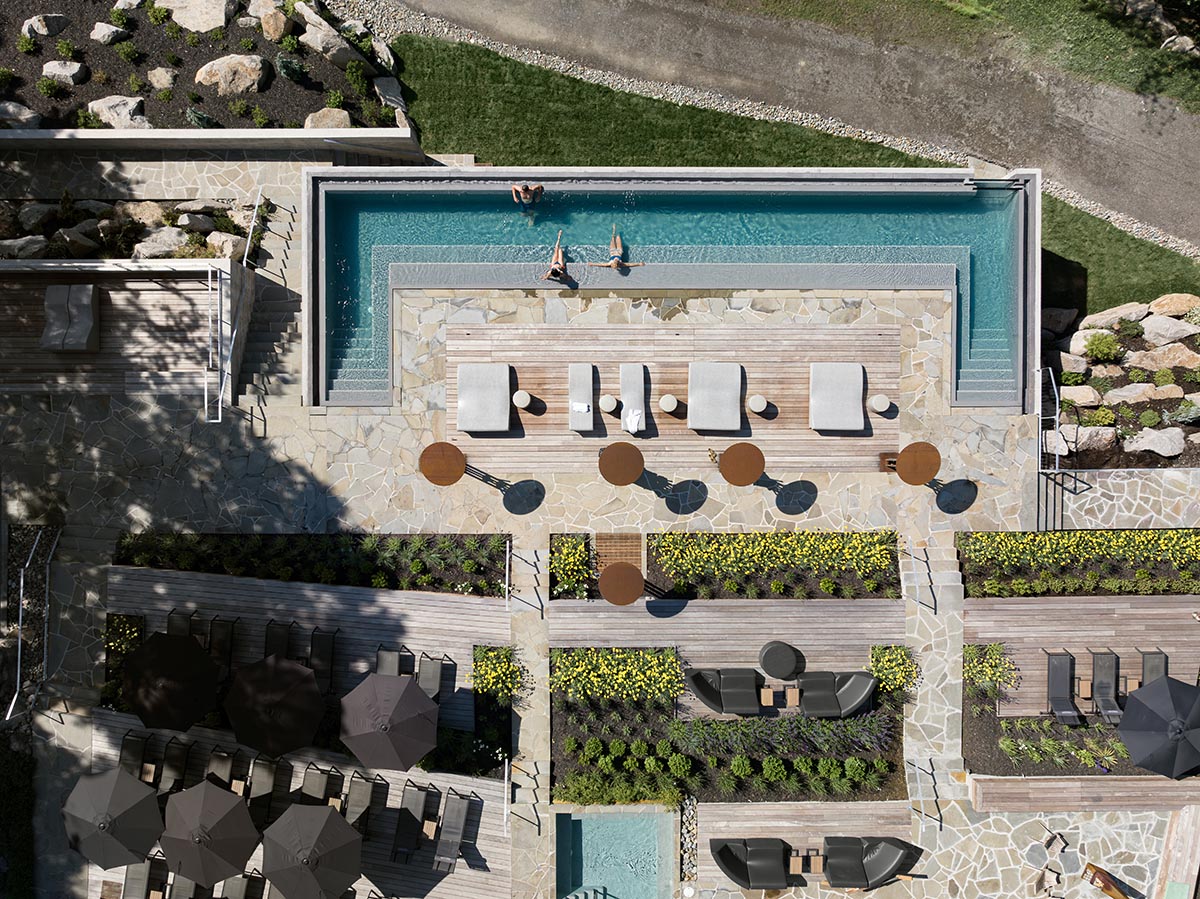
Aerial View. Image © Maxime Brouillet
"The generous new thermal bath and spa terrace grounds the scheme within the landscape," said Brian MacKay-Lyons, Founding Partner of MacKay-Lyons Sweetapple Architects.
"The use of natural materials enhances the reading of the “spa in nature”, while offering a wide range of haptic user experiences," MacKay-Lyons added.
As the establishment gets ready to celebrate its 20th anniversary in October 2025, BALNEA started a massive eco-friendly expansion project in April 2023 to fulfill its vision.
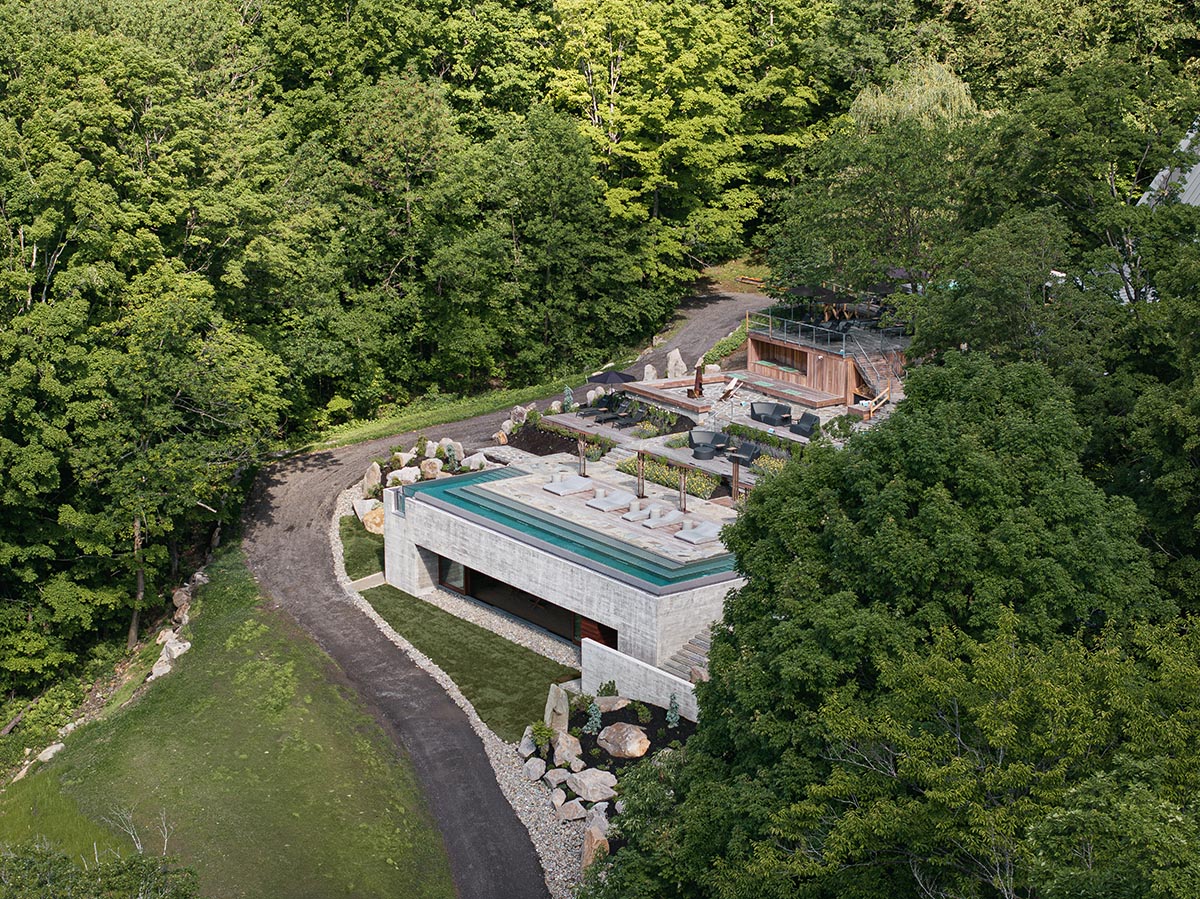
Aerial View. Image © Maxime Brouillet
Additional changing rooms will be added this summer, and the Beatnik Hotel will be expanded and upgraded in early 2025, doubling its room capacity. The official inauguration is planned for the summer of 2025, but the hotel will stay partially open during the renovations.
MacKay-Lyons Sweetapple Architects and the numerous partners involved share the project's commitment to an eco-friendly approach.
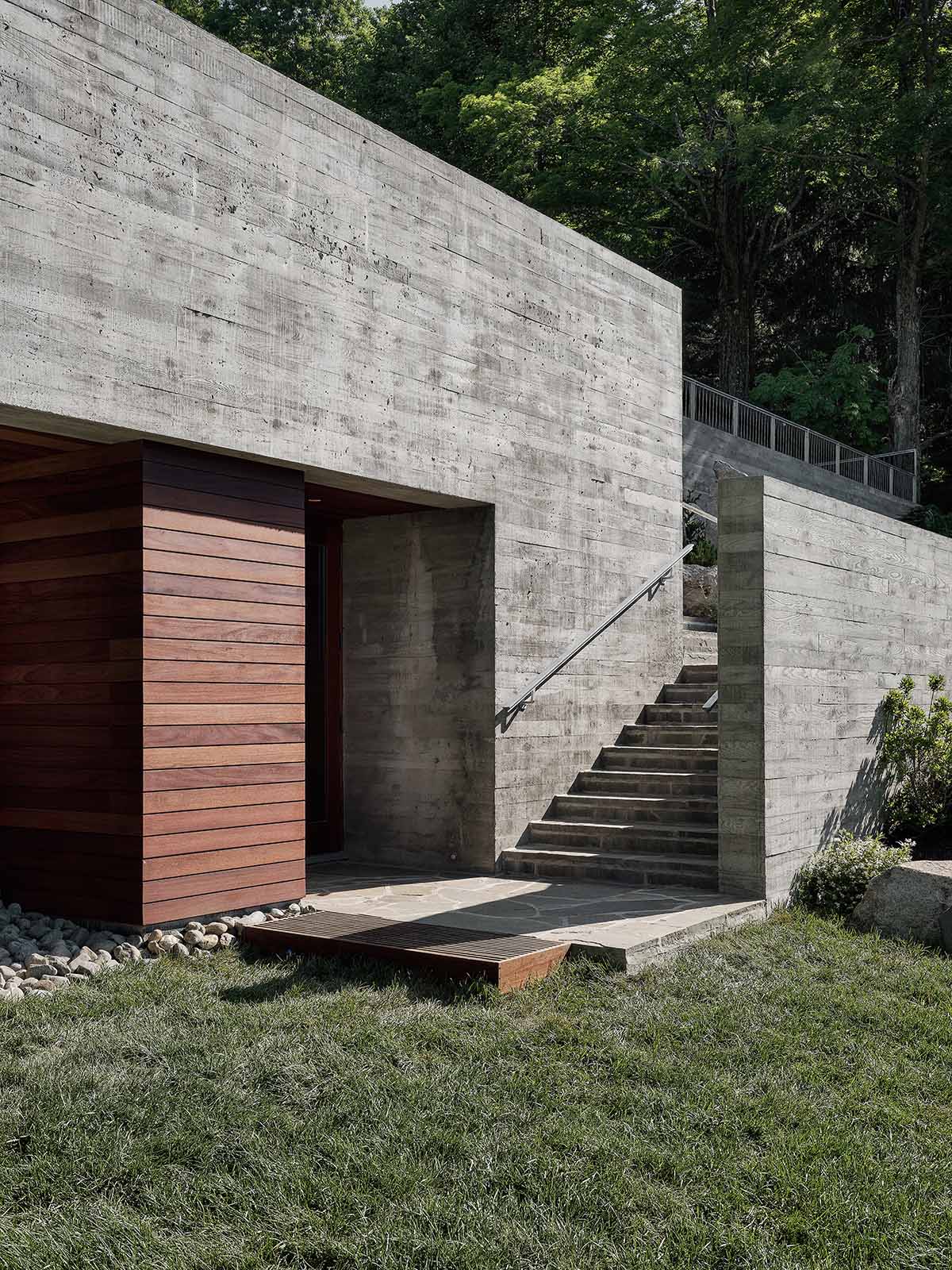
Ground-Level Four-Season Relaxation Room. Image © Maxime Brouillet
For instance, the wastewater treatment system has been relocated away from sensitive areas, and the new terraces are heated by recovering heat from the mechanical rooms.
Furthermore, by optimizing the filtration system, the installations' size has only doubled while the system's treatment capacity has tripled.
Long-term preservation and renovation of more than 20,000 square feet (1,858 square meters) of buildings will maximize material reuse and resource use.
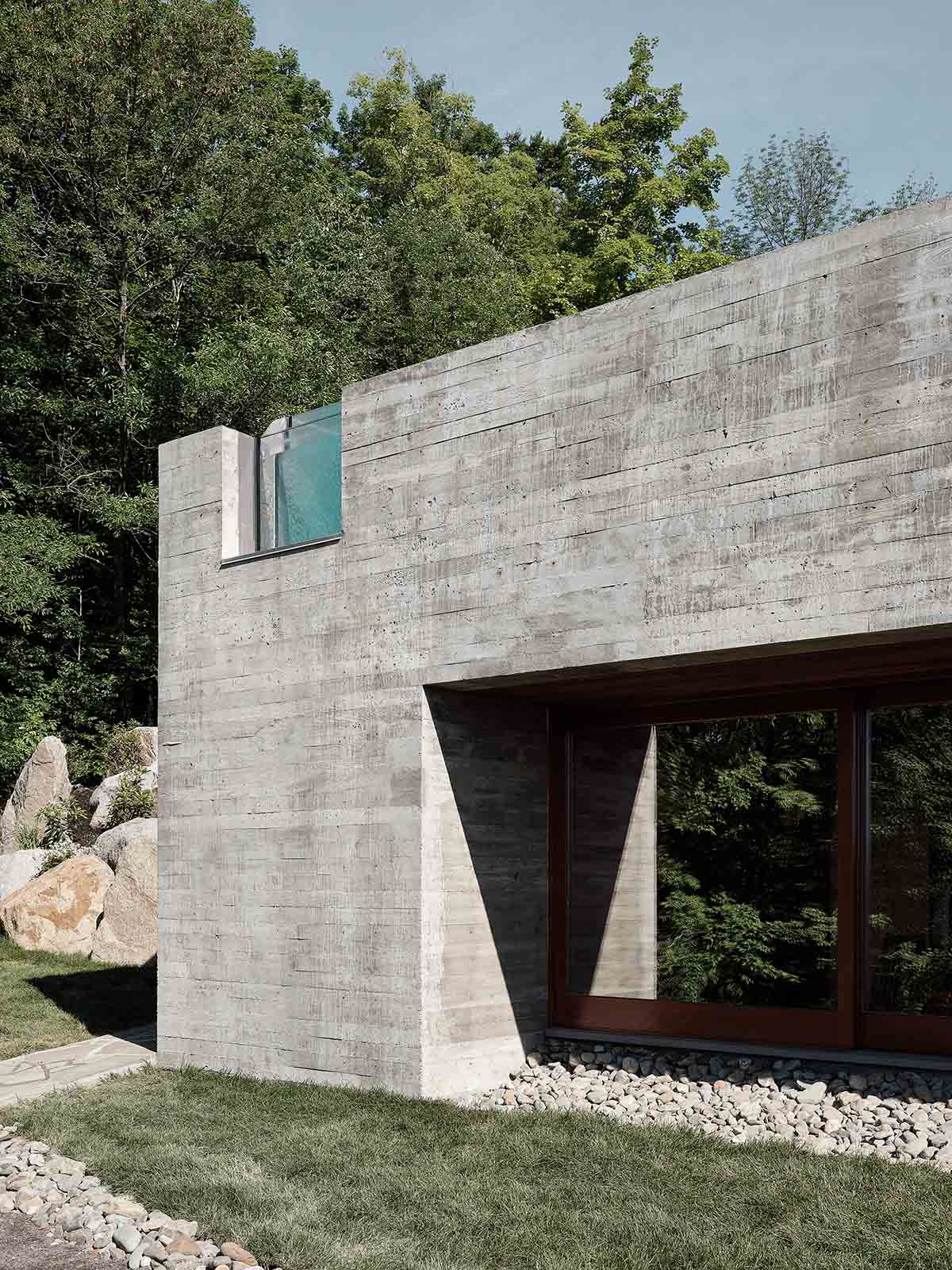
Ground-Level Four-Season Relaxation Room. Image © Maxime Brouillet

Ground-Level Four-Season Relaxation Room. Image © James Brittain
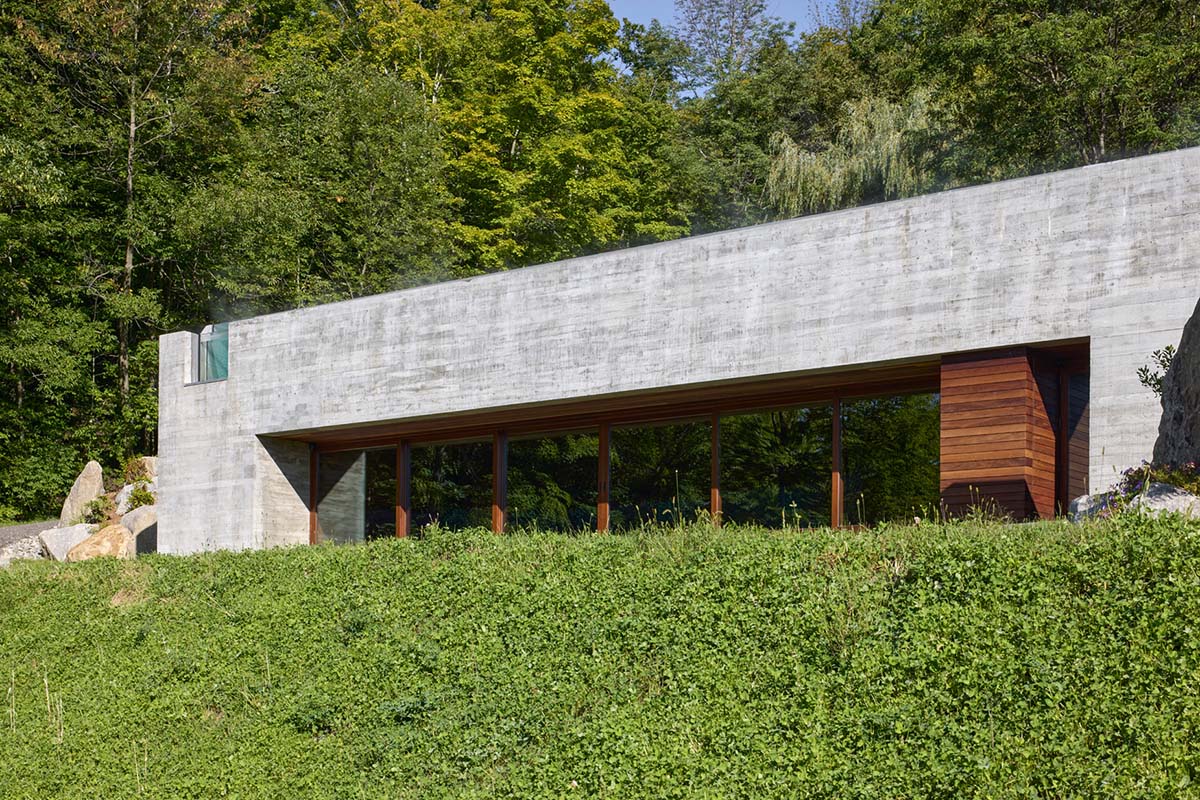
Ground-Level Four-Season Relaxation Room. Image © James Brittain
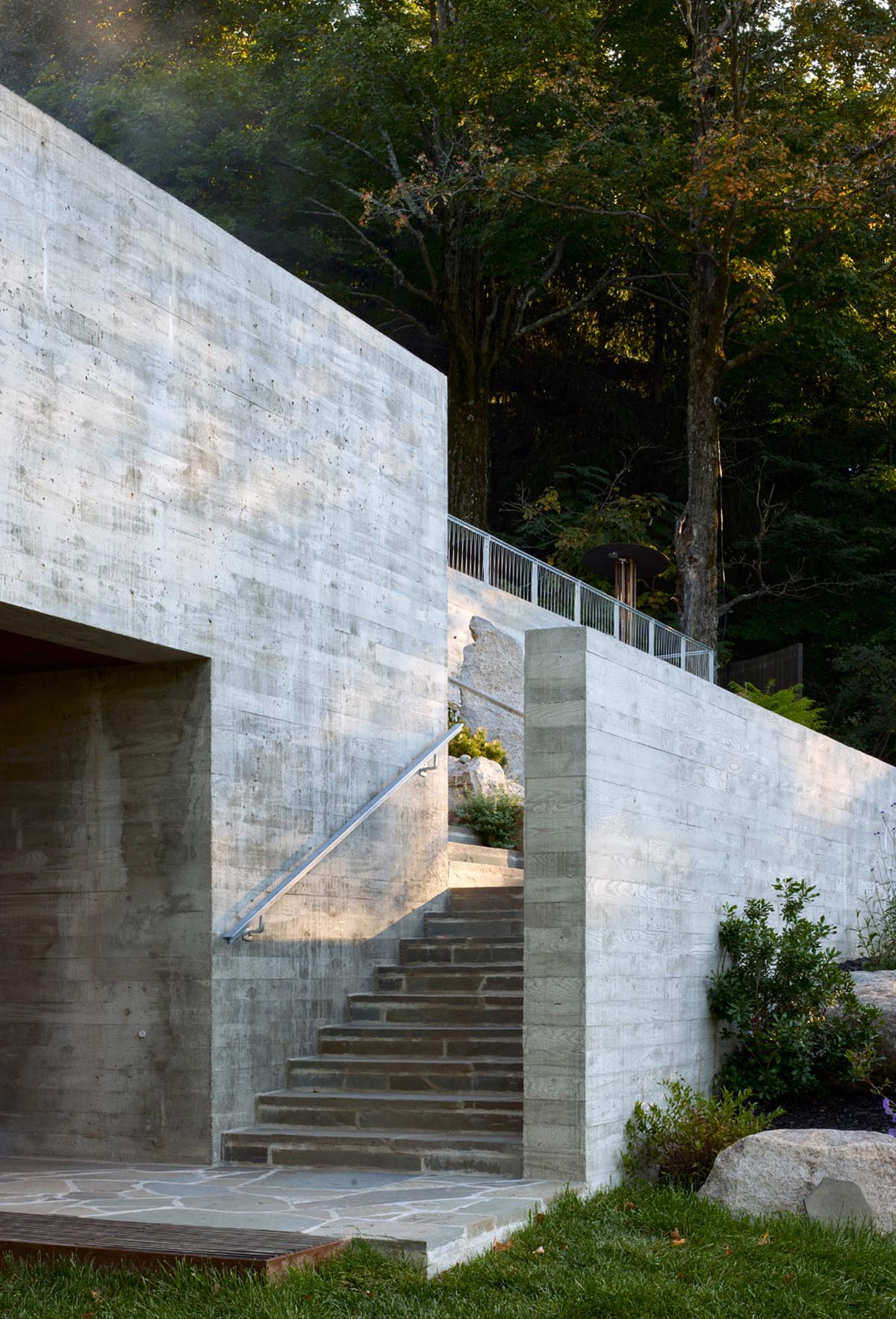
Image © James Brittain
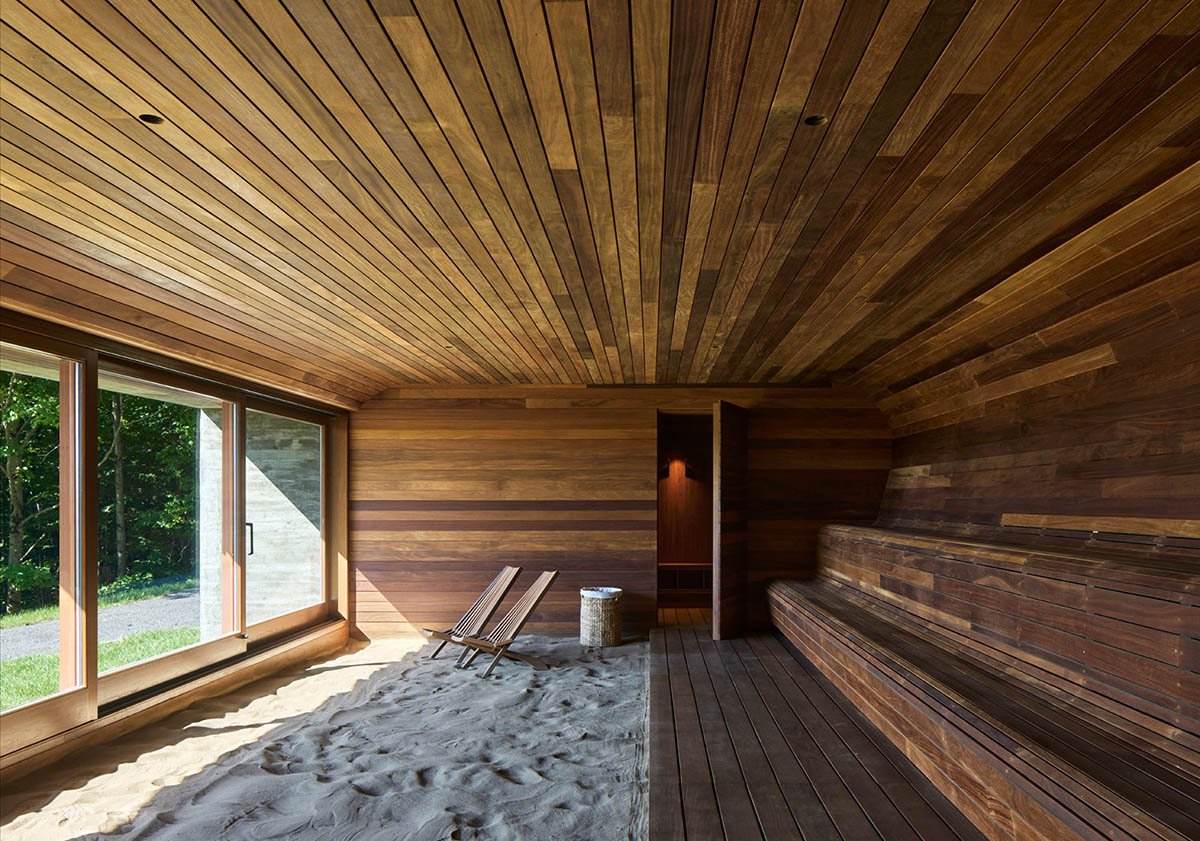
Ground-Level Four-Season Relaxation Room. Image © James Brittain
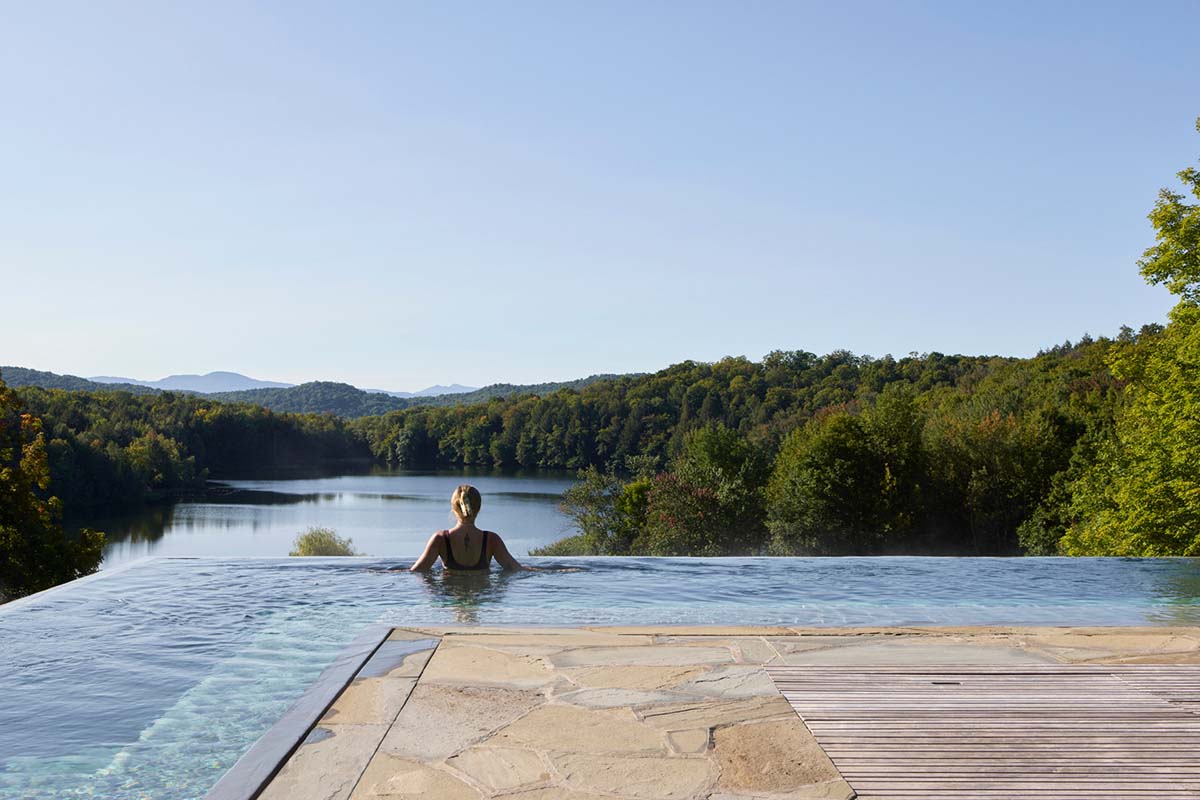
Image © James Brittain

Image © James Brittain
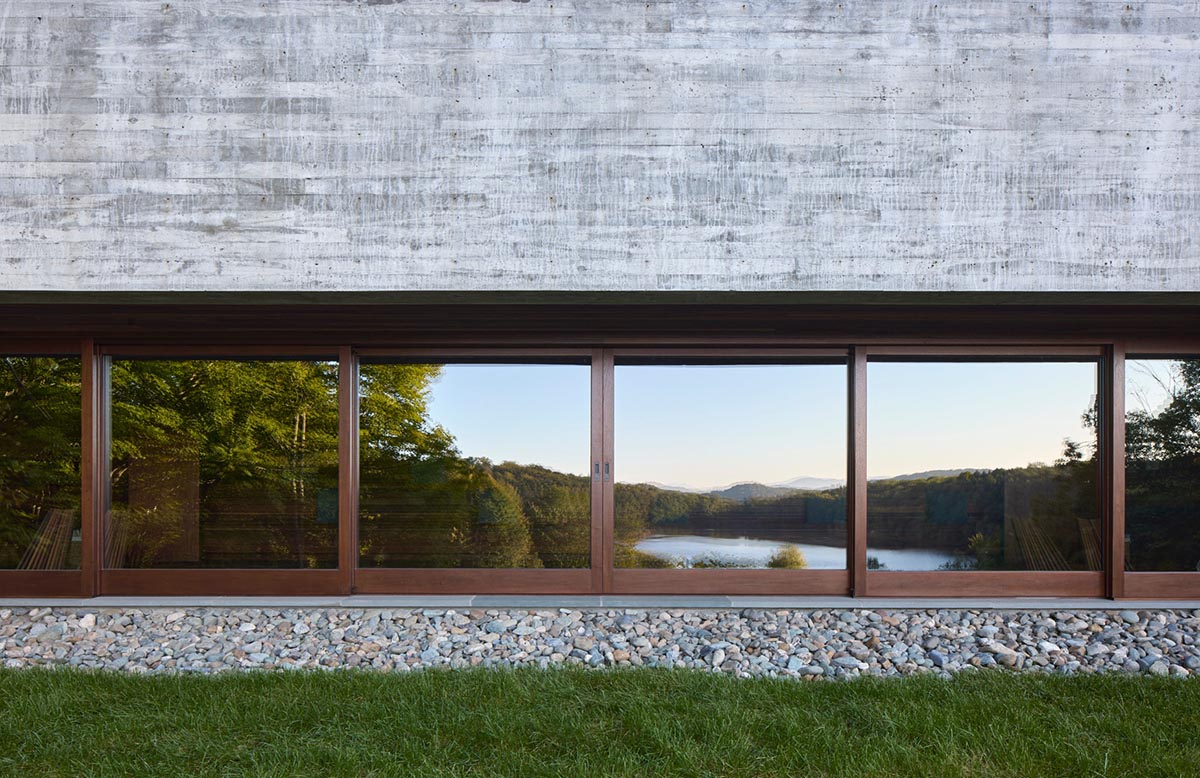
Image © James Brittain
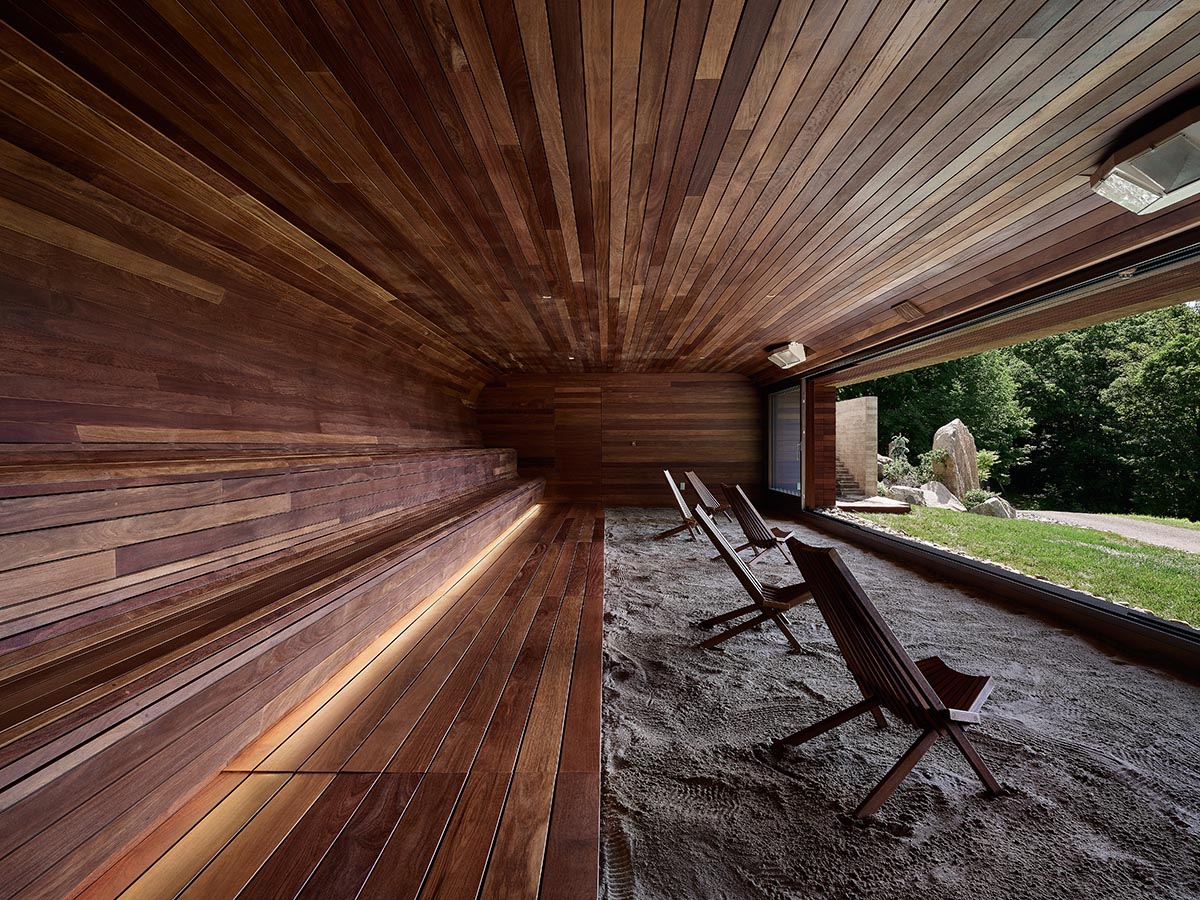
Ground-Level Four-Season Relaxation Room. Image © Maxime Brouillet
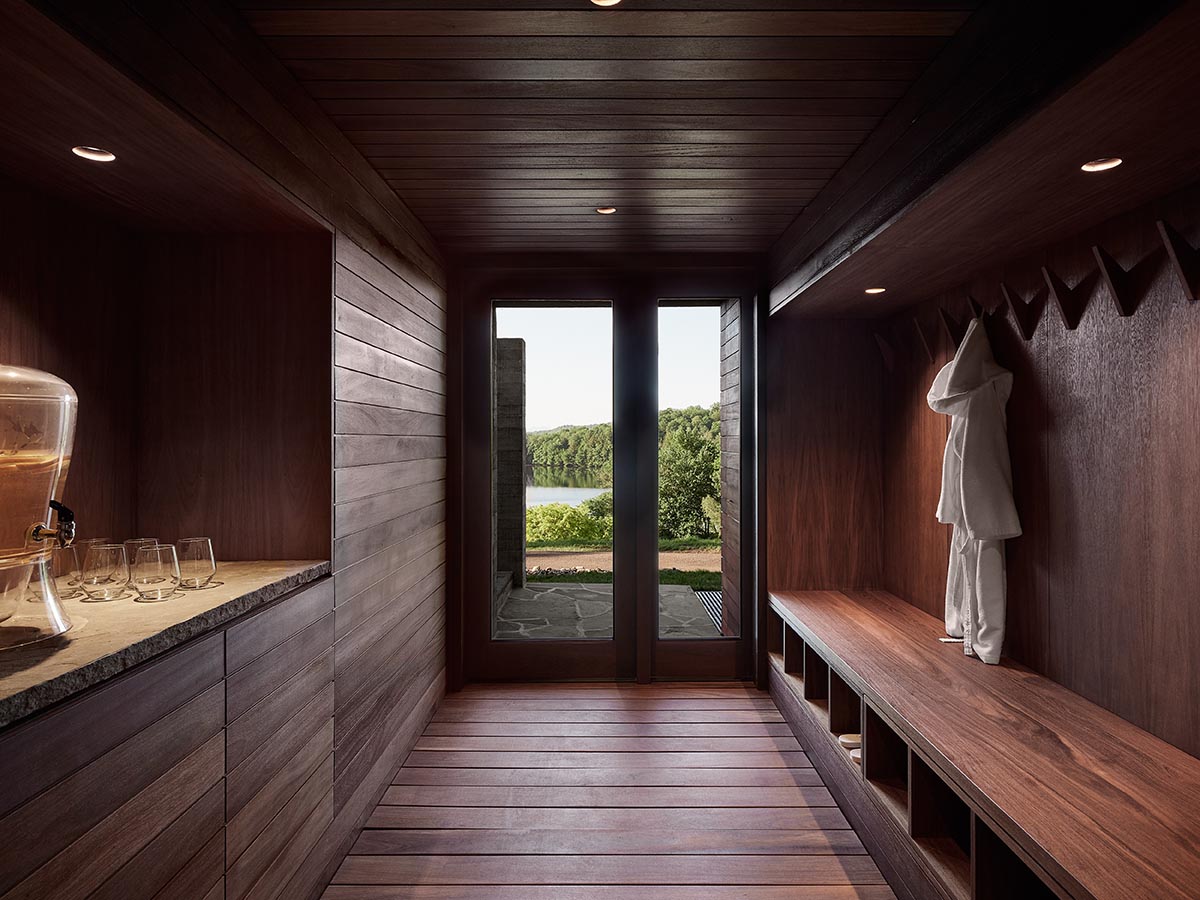
Ground-Level Four-Season Relaxation Room. Image © Maxime Brouillet
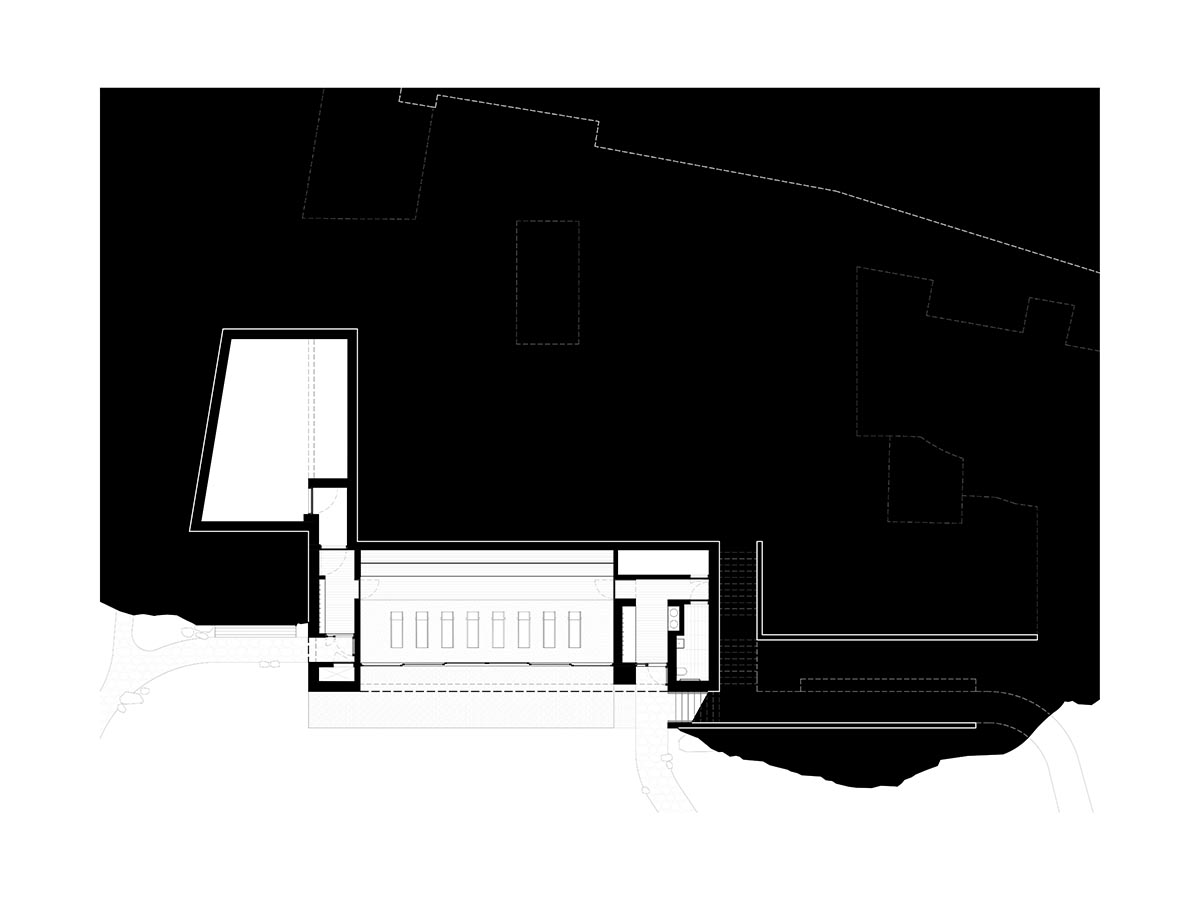
Ground floor plan
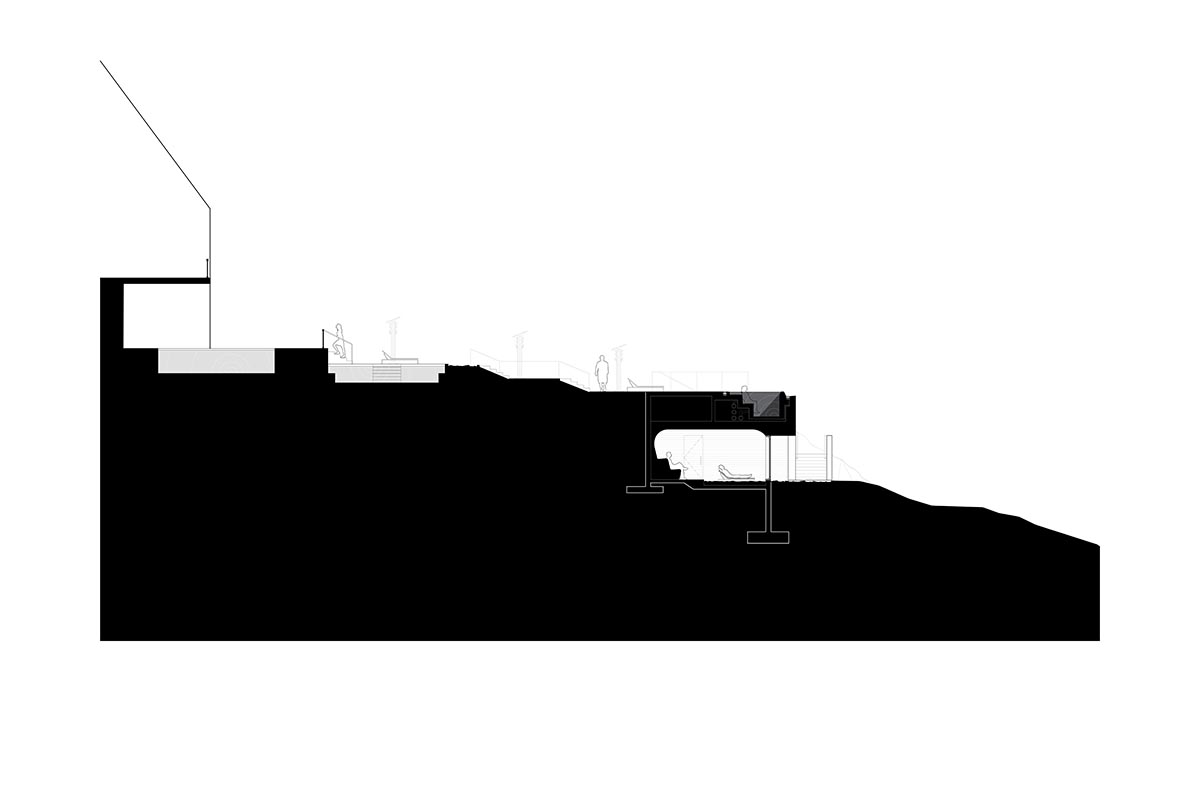
Section

Elevation
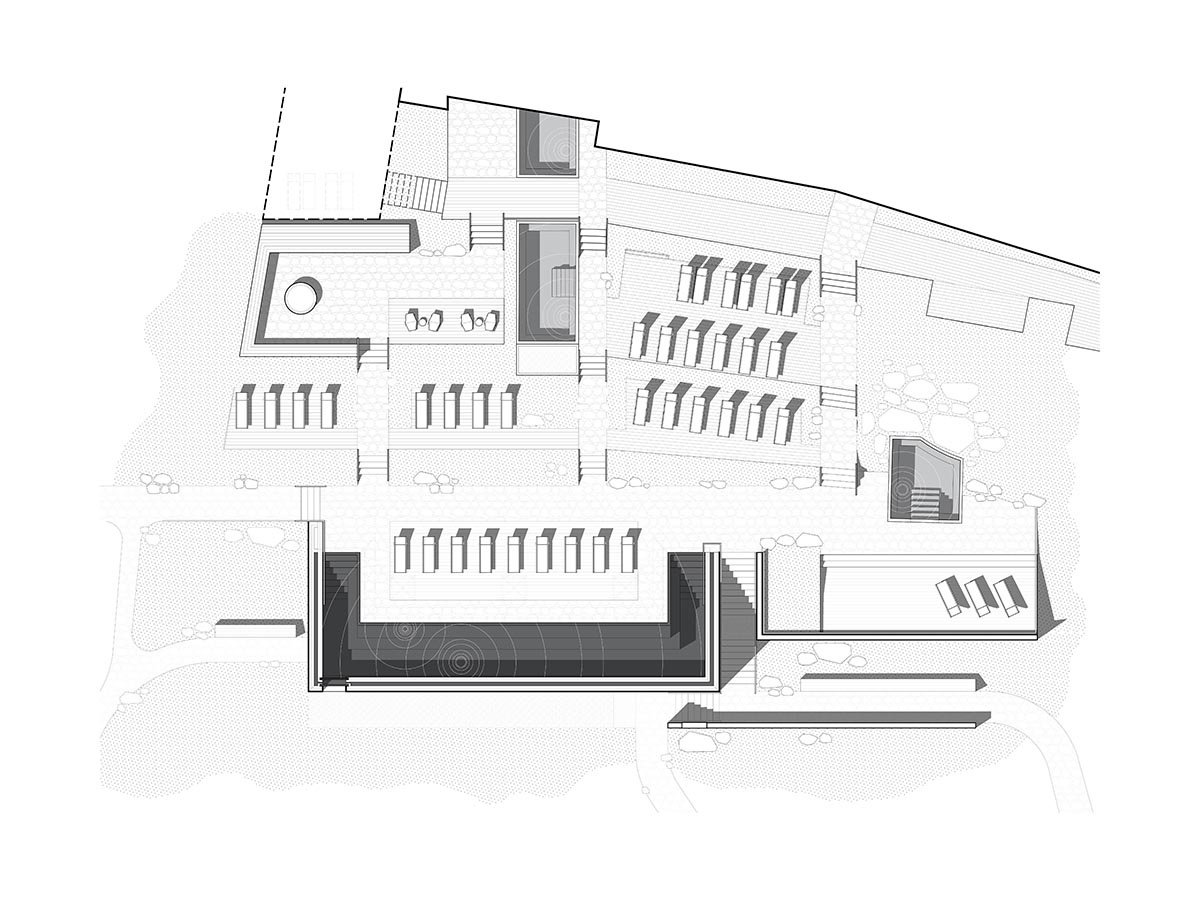
Terrace floor plan
Project facts
Project name: A Larger Than Life Project in the Heart of Nature
Architects: MacKay-Lyons Sweetapple Architects
Location: Bromont, Québec, Canada
Completion Date: June 2024
Client: BALNEA spa + réserve thermale
MacKay-Lyons Sweetapple Architects Ltd.
Design Lead: Brian MacKay-Lyons
Architect – Project Manager: Tyler Reynolds
Project Team: Talbot Sweetapple, Paryse Beatty, Ryan DeWolde, Andrew Tomchyshyn, Matthew MacKay-Lyons, Ryhland Taylor
Ecological architecture: Étienne Lemay
Contractor
Construction: Maurice David & Filles
Panoramic Lift and Slide: Bachand & Bosquet
Exterior Door: Bachand & Bosquet
Top image © Maxime Brouillet.
