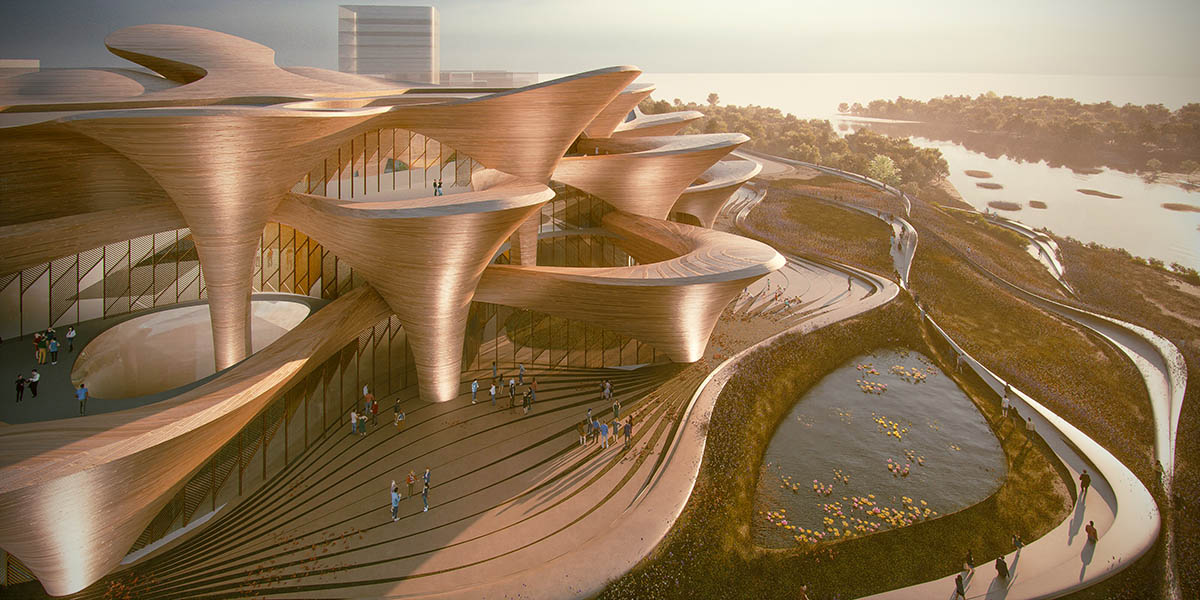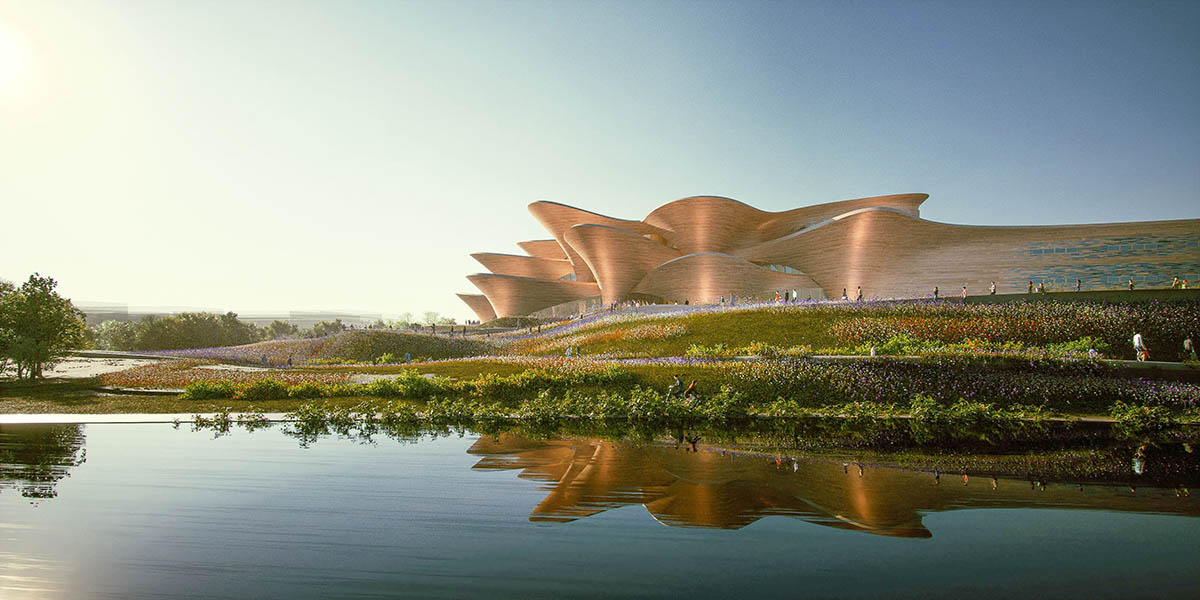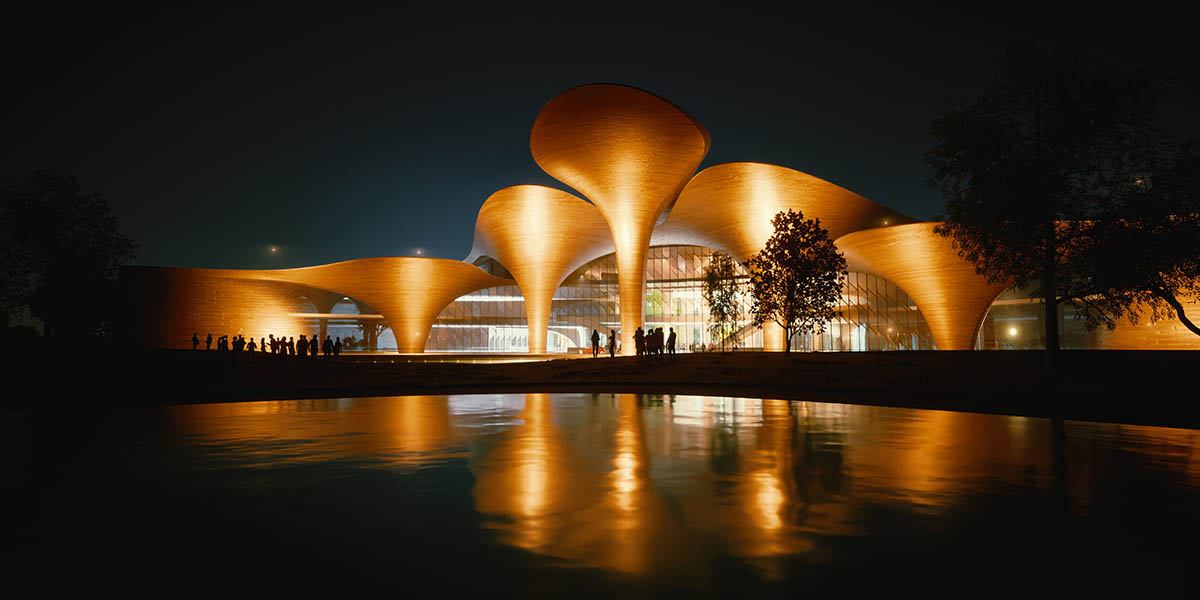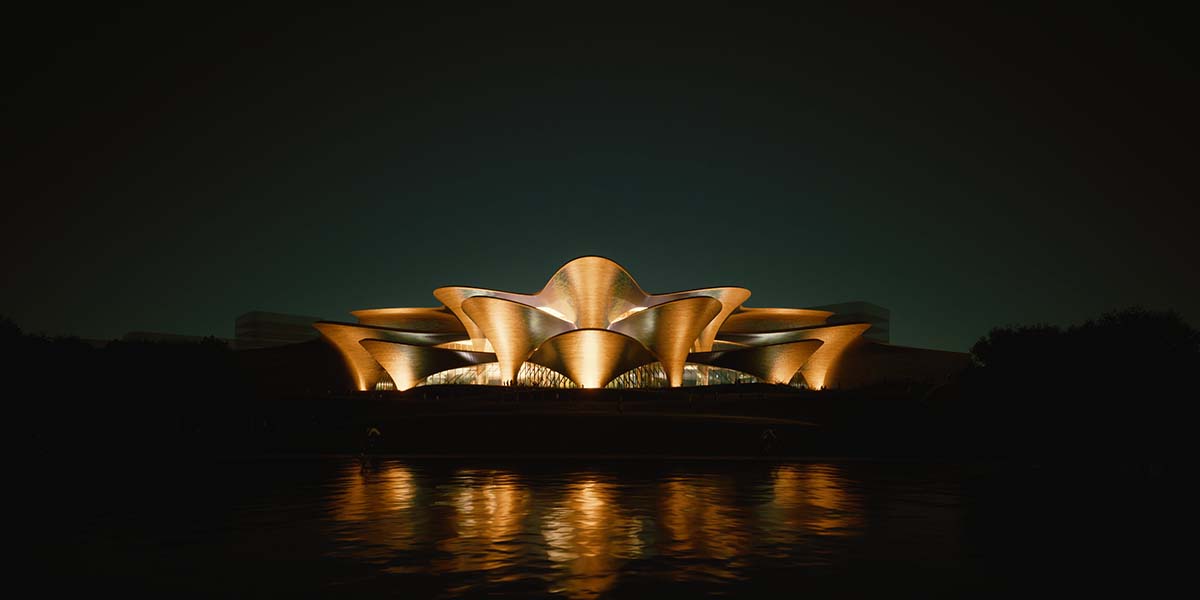Submitted by WA Contents
ZHA unveils design for New Scientific Research Centre featuring giant wind towers in Uzbekistan
Uzbekistan Architecture News - Oct 15, 2024 - 12:58 6744 views

Zaha Hadid Architects has unveiled design for a new scientific research centre featuring giant wind towers in New Tashkent, Uzbekistan.
Named Alisher Navoi International Scientific Research Centre, the 23,000-square-metre develeopment will incorporate the Navoi State Museum of Literature, Auditorium, International Research Centre and School.
Bricks made in nearby kilns in Tashkent will be used to construct the center's arched facades and interiors, which will celebrate the complexity of Uzbek literature and music while emulating the rich geometries of traditional Uzbek architecture.
Video courtesy of ZHA

River View. Image © ZHA
The center's architecture, which adheres to passive design principles, offers the best possible conditions for visitors, staff, and students while using the least amount of energy.
The complex will feature a 400-seat auditorium for performances, events and conferences. The design will also comprise the International Research Centre and a residential school for 200 students specialising in Uzbek language, literature and music.

Facing the river view
The Alisher Navoi International Scientific Research Centre is a focal point of the newly established cultural quarter in New Tashkent, a 25,000-hectare masterplan created by London-based Cross Works to accommodate the city's expanding population. It honors the legacy of Uzbek literature and Shashmaqom music.
The classical music tradition of Shashmaqom, which combines vocal and instrumental music, melodic and rhythmic idioms, and poetry, is an essential component of Uzbek culture, with Tashkent being recognized as a center of excellence.

South Elevation
The International Research Center is named for Alisher Navoi, a 15th-century poet, author, linguist, and statesman whose works had a significant impact on Uzbekistan's cultural heritage. Its design incorporates a range of interconnected spaces to promote discussion between literary education, research, and the performing arts.
The bricks used to construct the center's arched facades and interiors will come from nearby kilns in Tashkent, mirroring the curved shapes of Uzbekistan's well-known traditional architecture.
The new center incorporates courtyards, another distinctive element of the area's vernacular tradition, to create a variety of outdoor gathering spaces and private contemplation areas while also allowing for natural light and ventilation.

Night View, North Elevation. Image © ZHA
The center is designed using passive architectural principles to minimize energy consumption while providing optimal conditions for visitors, staff, and students. Tashkent is situated in a Mediterranean climate with influences from Central Asia.
Inspired by the wind towers found in Middle Eastern and Central Asian vernacular architecture, which help to keep interior temperatures lower, the supporting arches of the center are hollow structures with openings that let in cooling ventilation and capture wind. This system will use fans and misting to cool the air before it circulates within the building during the hottest months.
When there is no wind, the pressure gradient created by these hollow arched structures draws hot air upward and creates a thermal chimney that lets warmer air escape through the openings at the top of each arch.

Night View, River Elevation. Image © ZHA
The day-night cycle strengthens these cooling principles by drawing in warmer air and holding on to cooler air below. When combined with the center's structure's high thermal mass, the best possible comfort levels can be maintained with the least amount of energy.
The center's courtyards and skylights allow natural light to flood the space, and the building's deep roof overhangs effectively shade the building's façade from summer heat while allowing winter sunlight to warm the interiors.

"Celebrating Uzbekistan’s rich cultural heritage, while also showcasing its diversity and depth, the Alisher Navoi International Scientific Research Centre aims to become a hub of creativity with an ensemble of traditional and contemporary venues for the arts as well as hosting educational and research programs," said Zaha Hadid Architects.

Atrium and Library

Main Lobby

Aerial View

Diagram

Sustainability section. Image © Buro Happold

Sustainability Facade. Image © Buro Happold
Zaha Hadid Architects revealed its first project "Discovery City" masterplan for Malaysia. In addition, Zaha Hadid Architects began construction on the Ülemiste Passenger Terminal in Tallinn, Estonia. Moreover, the firm shared an update about the construction of West Kowloon Terminus development in Hong Kong.
Project facts
Project name: Alisher Navoi International Scientific Research Centre
Design: Zaha Hadid Architects (ZHA)
ZHA Principal: Patrik Schumacher
ZHA Project Director: Paolo Matteuzzi
ZHA Design Directors: Paolo Matteuzzi, Paulo Flores
ZHA Project Architects: Effie Nakajima, Karoly Markos, Luca Ruggeri, Davide Del Giudice
ZHA Project Team: Andrei-Ciprian Cojocaru, Canon Lee, Ceren Tekin, Diego Ariza, Ekaterina Smirnova, Jose Navarrete Deza, Keyur Mistry, Ripple Patel, Sattor Jabbor, Ying Zhu
Consultants
Structural Engineers: Buro Happold
Environmental Consultant: Buro Happold
MEP: Burro Happold
Masterplan Consultancy: Buro Happold
All images © Norviska unless otherwise stated.
All drawings © ZHA unless otherwise stated.
> via ZHA News
brick concept research centre scientific centre Zaha Hadid Architects
