Submitted by WA Contents
CHYBIK+KRISTOF's new sinuous winery takes inspiration from biological process of fermentation
Czech Republic Architecture News - Mar 17, 2021 - 14:38 18672 views
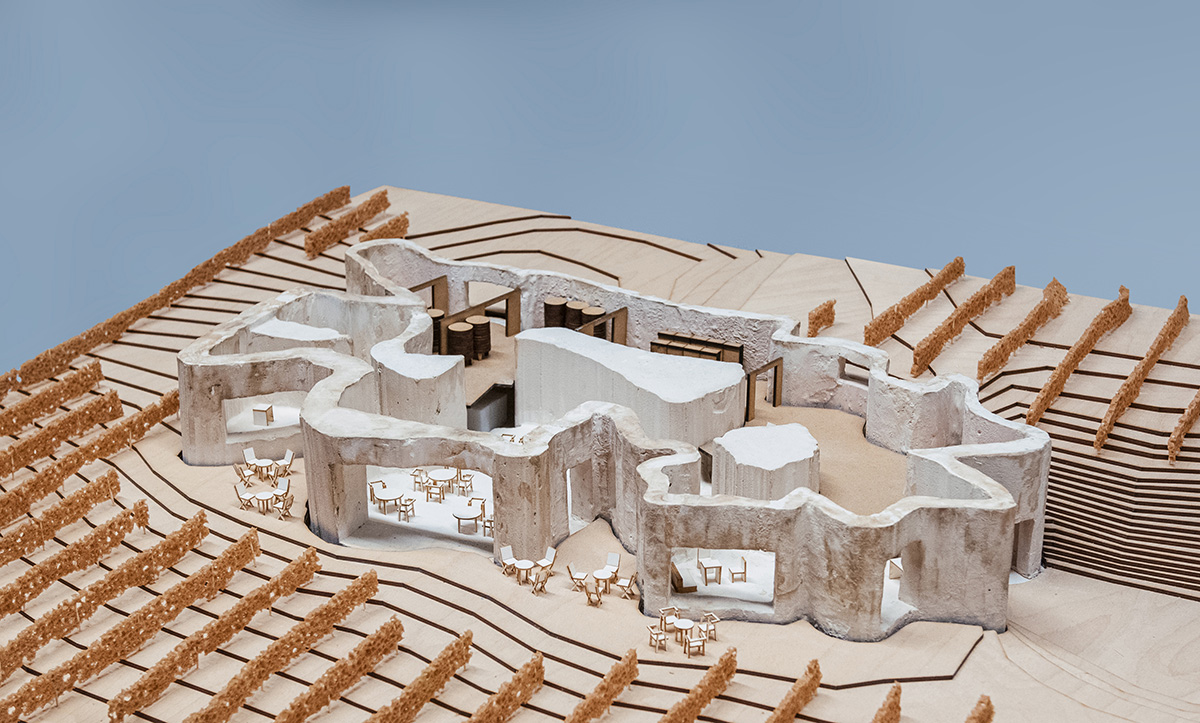
Czech architecture studio CHYBIK + KRISTOF Architects & Urban Designers has revealed conceptual plans for a new winery that takes inspiration from the biological process of fermentation with sinuous geometry.
Released as an initial architectural study, the project is planned to be built in South Moravian, the fourth largest region of the Czech Republic.
Dubbed as Fermented Winery, the creation of the winery building is emulating the formation of wine.
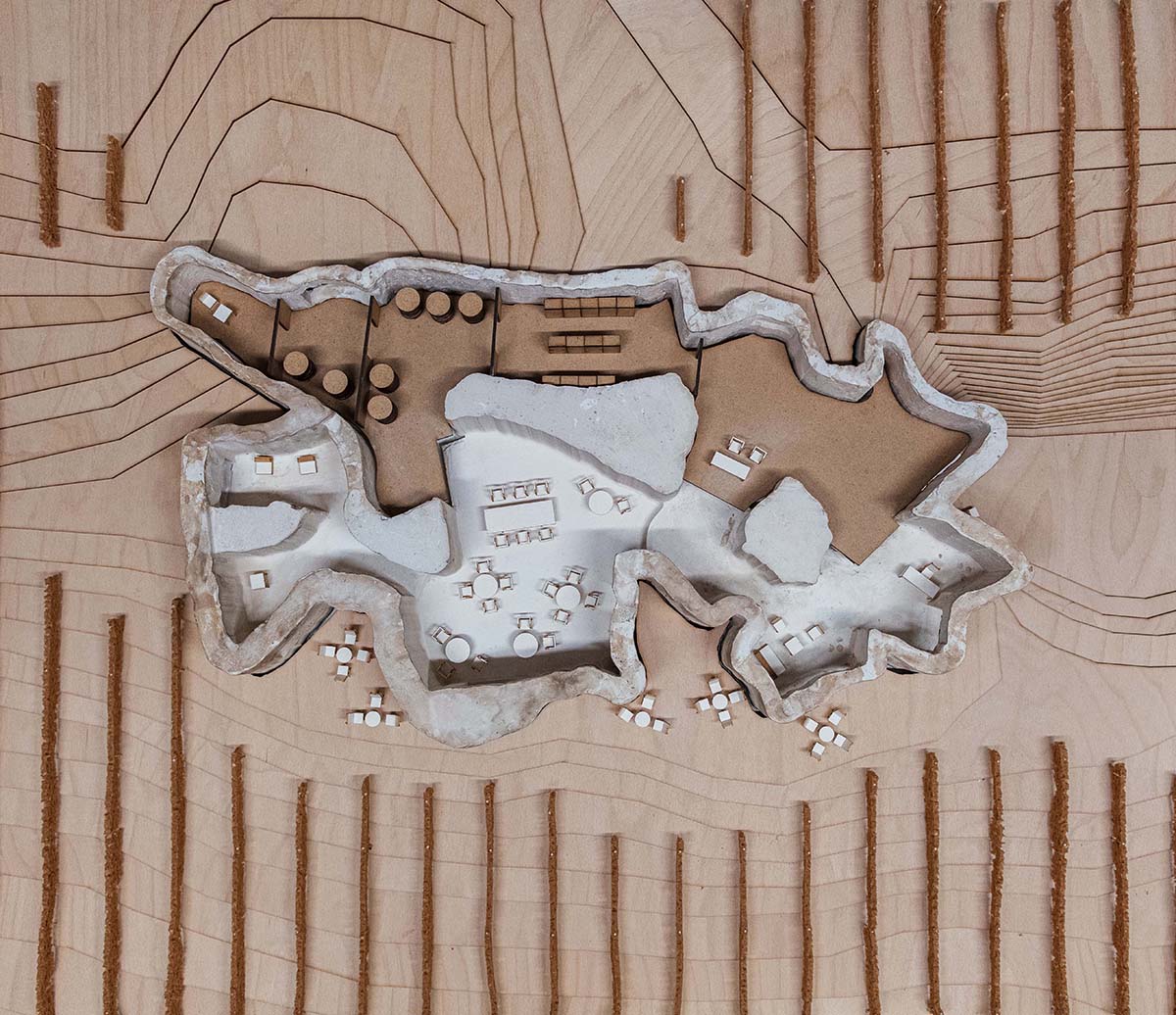
The appearance of the new winery is derived from a mixture of fermenting grapes. The design is made up of a porous structure that activates fluid movement that frames inside-outside relationship.
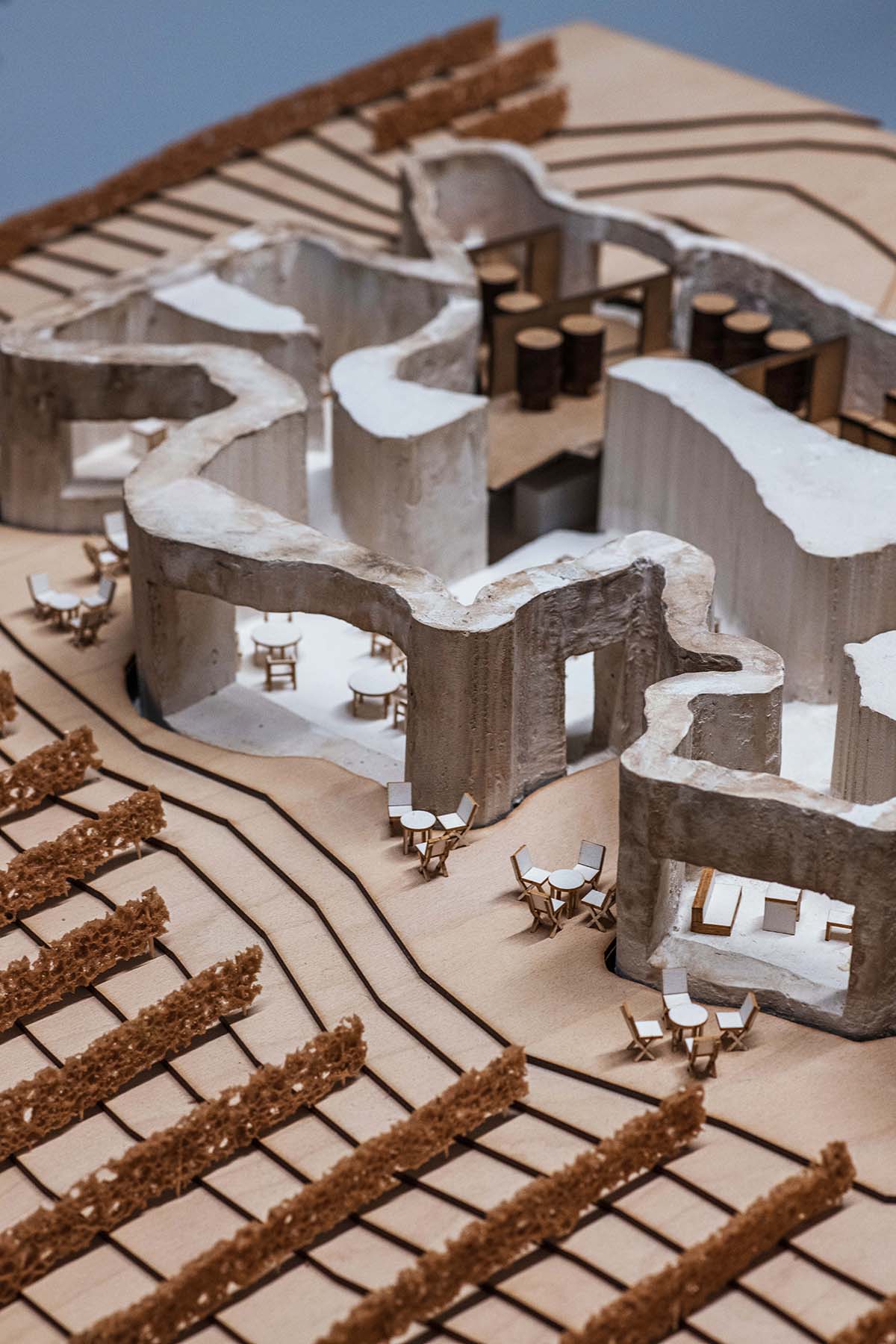
Although it is in design stage, the new winery has the ambition to push the boundaries of contemporary architecture and it will provide winemakers with all the facilities for wine production and tasting.
The experimental project is breaking new ground with "Fermented Winery", whose design is based on fermenting grape must.
Architects from the Brno studio CHYBIK+KRISTOF draw upon the natural process of fermentation, which is key to wine production – during which grape sugar is converted into alcohol thanks to yeast.

"We wanted to capture the essence of wine production," said the architect Ondřej Chybík, co-founder of CHYBIK+KRISTOF.
"We fermented the pressed grapes and watched the escaping carbon dioxide form various shapes in the mixture."
"We photographed this concoction and converted it into digital form,“ describes the architect Ondřej Chybík to explain the origin of the experiment," Chybík added.
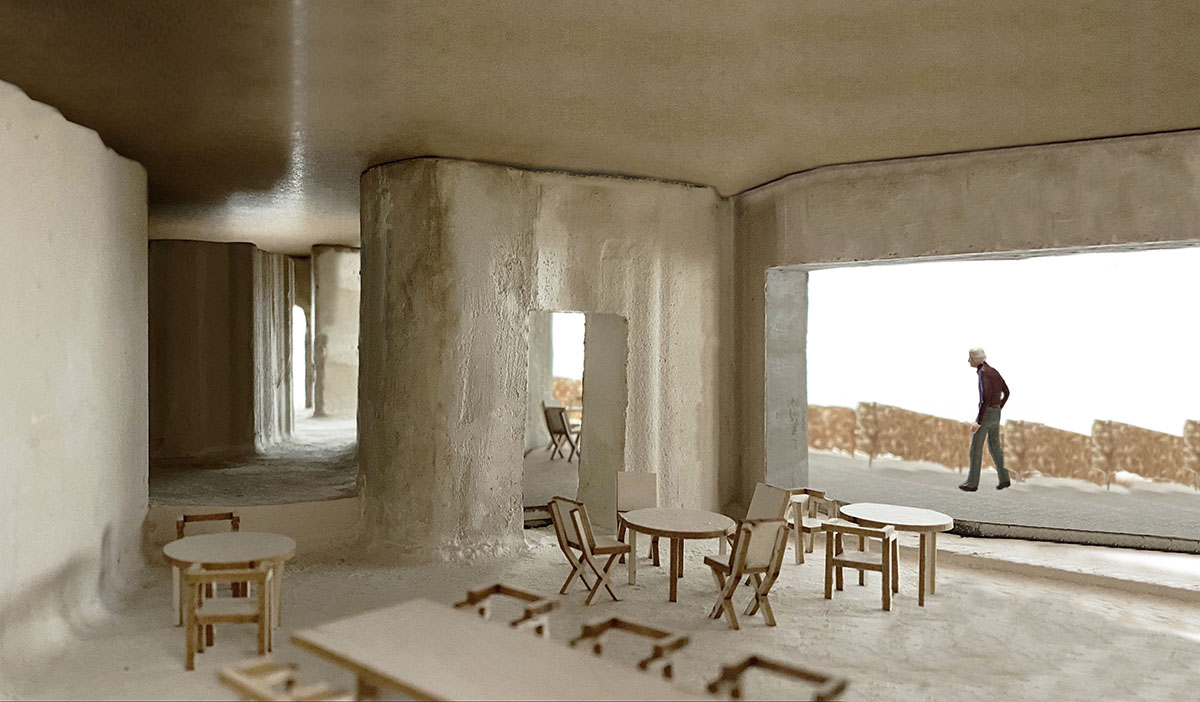
The architects manipulated the natural and unpredictable morphology of the wine yeast in a virtual environment.
"Cross-sections of 3D model of it offered us curves that could not be drawn by human hand. By connecting these specific curves, a unique floor plan of the winery has been created, in which no walls form a right angle," explained the lead architect Ivo Stejskal.
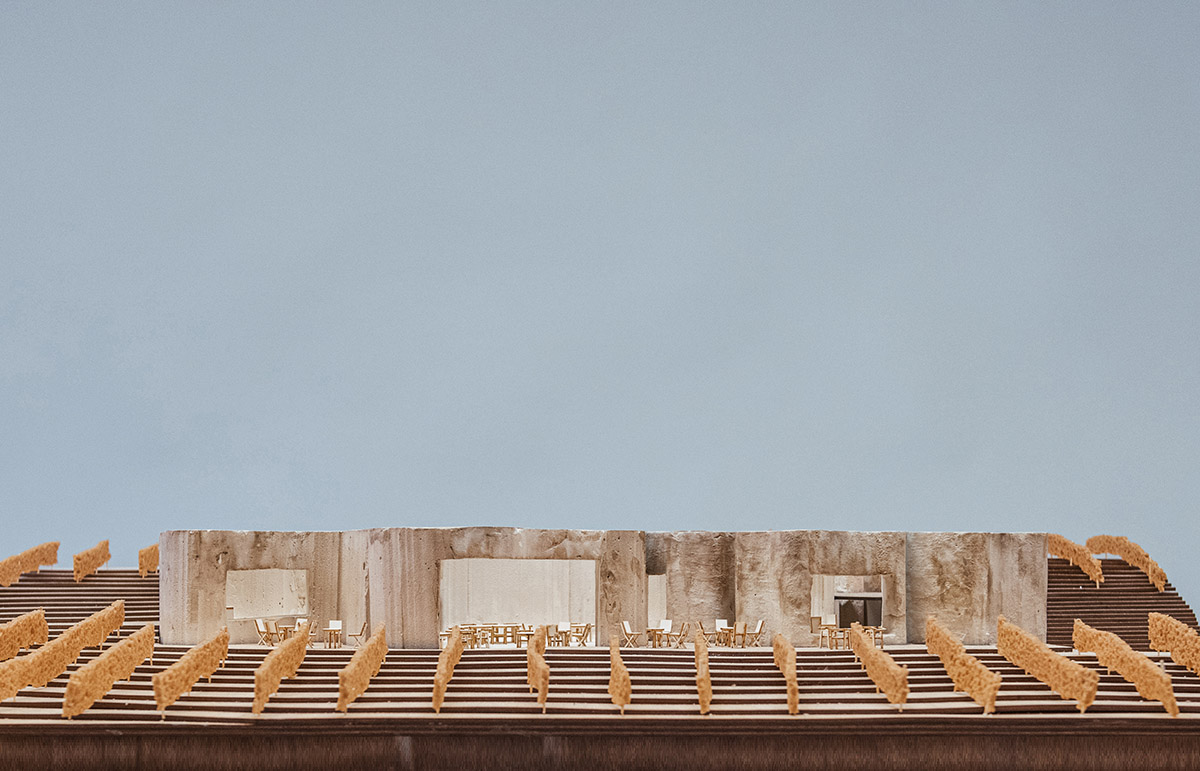
The building will include both production facilities and a section for visitors and wine tasting. The building will also offer views of the vineyards and the surrounding countryside, as well as outside seating.
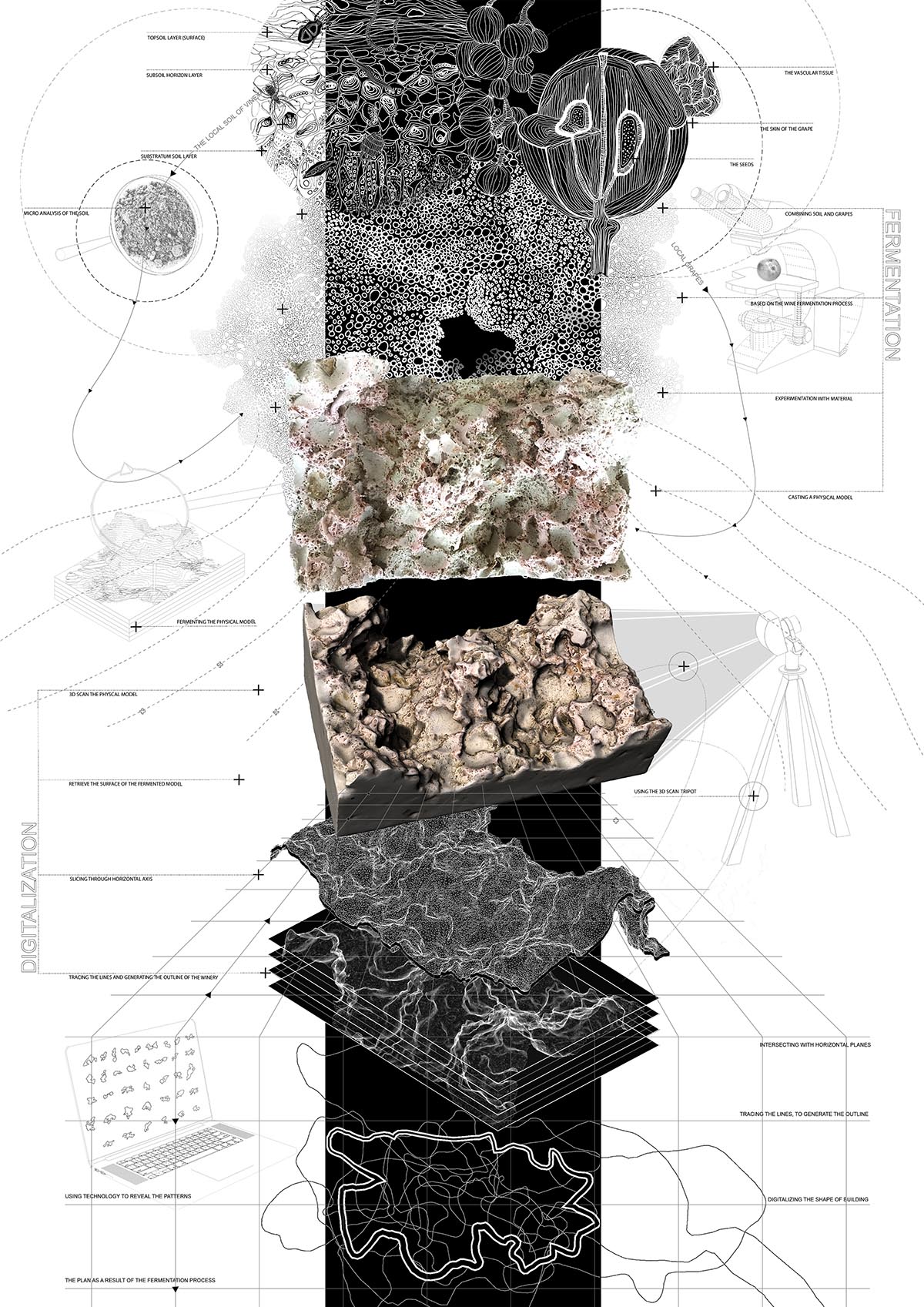
Concept
"People will be able to taste wine right where it is made and, what’s more, in the heart of the biological process of wine production embodied by this very building," said the studio.
The architects from the CHYBIK+KRISTOF studio have conceived it as an exploration of an imaginative approach to the creative process.
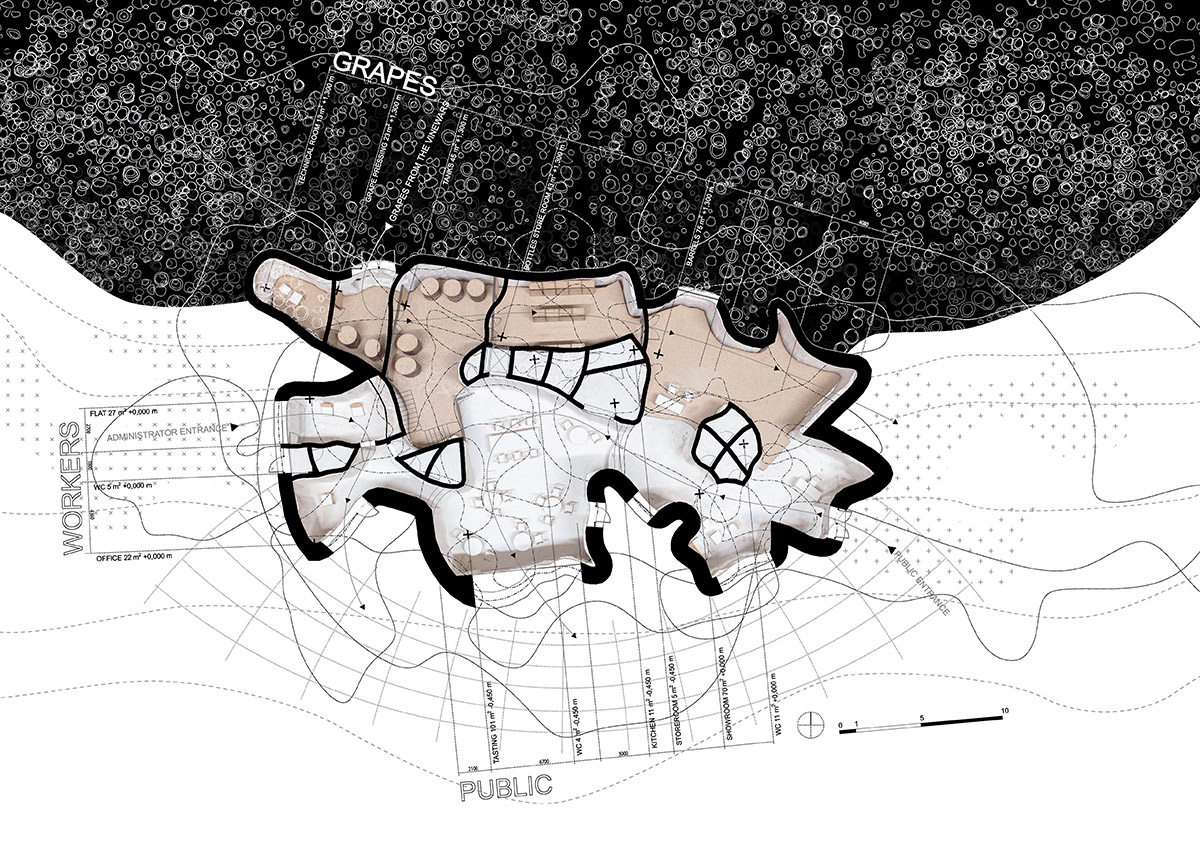
Plan

Section
Thanks to the use of fermentation in the design, "Fermented Winery" is an exceptional achievement. This is another one of many wine-related projects designed by Chybík and Krištof.
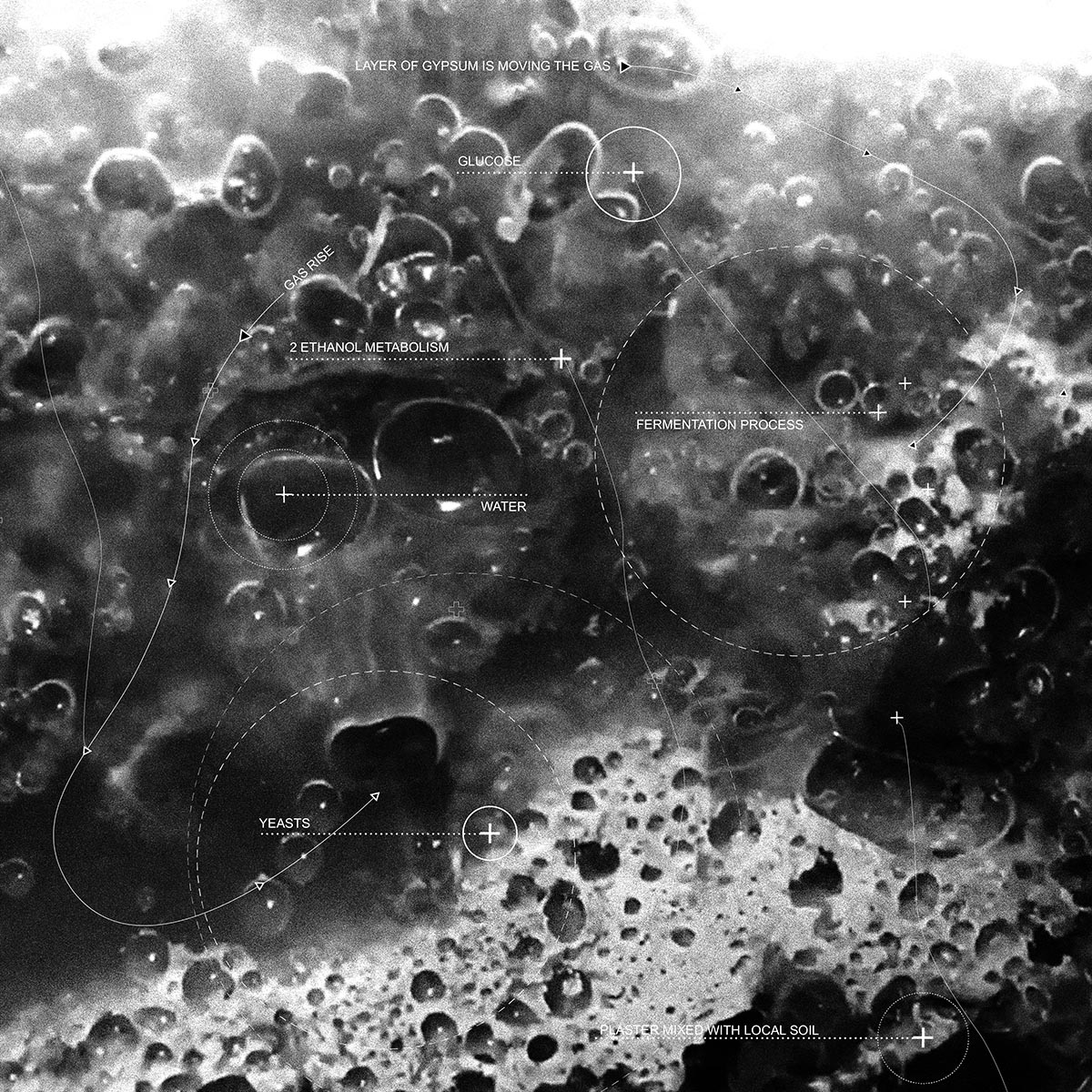
Fermentation

Scan
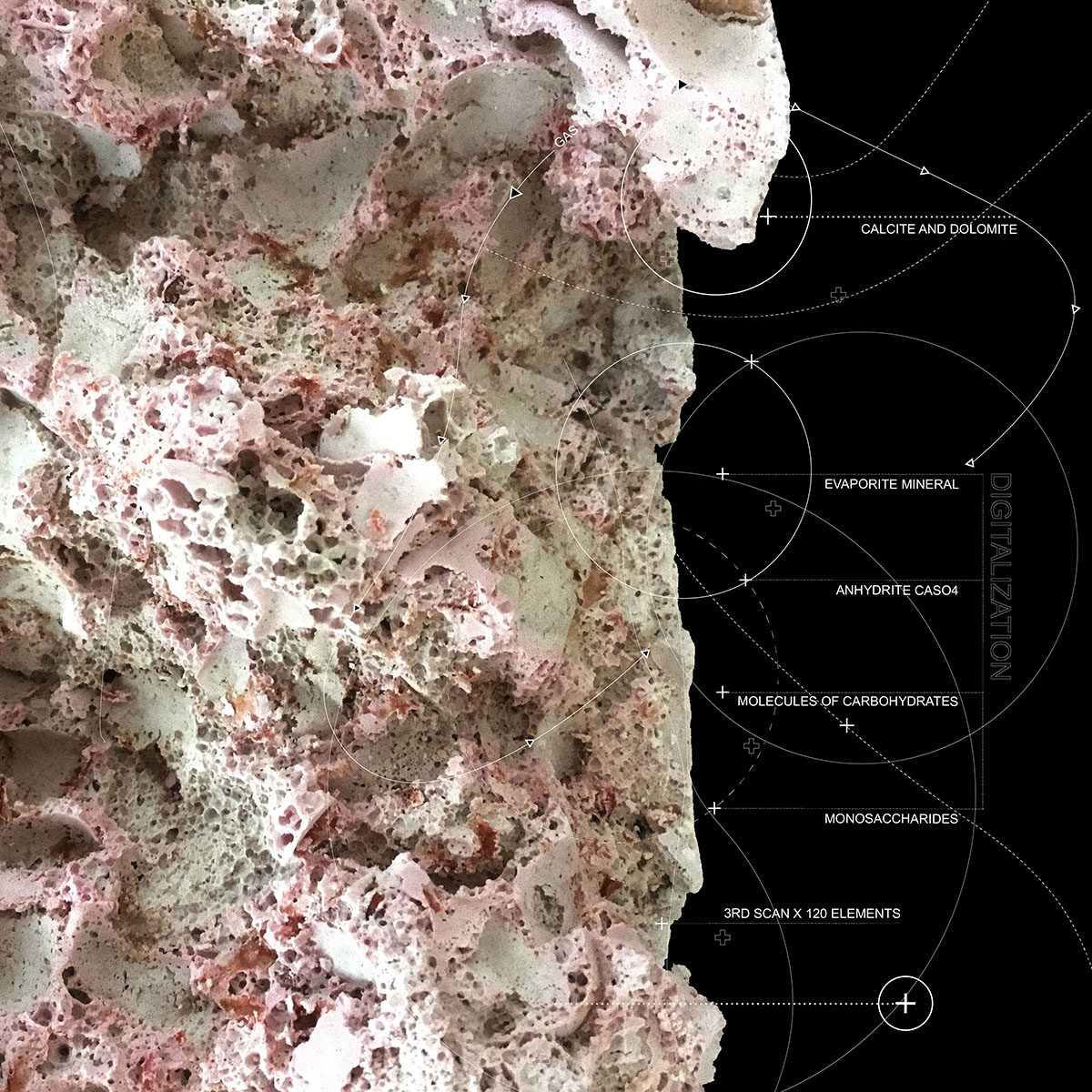
Scan detail
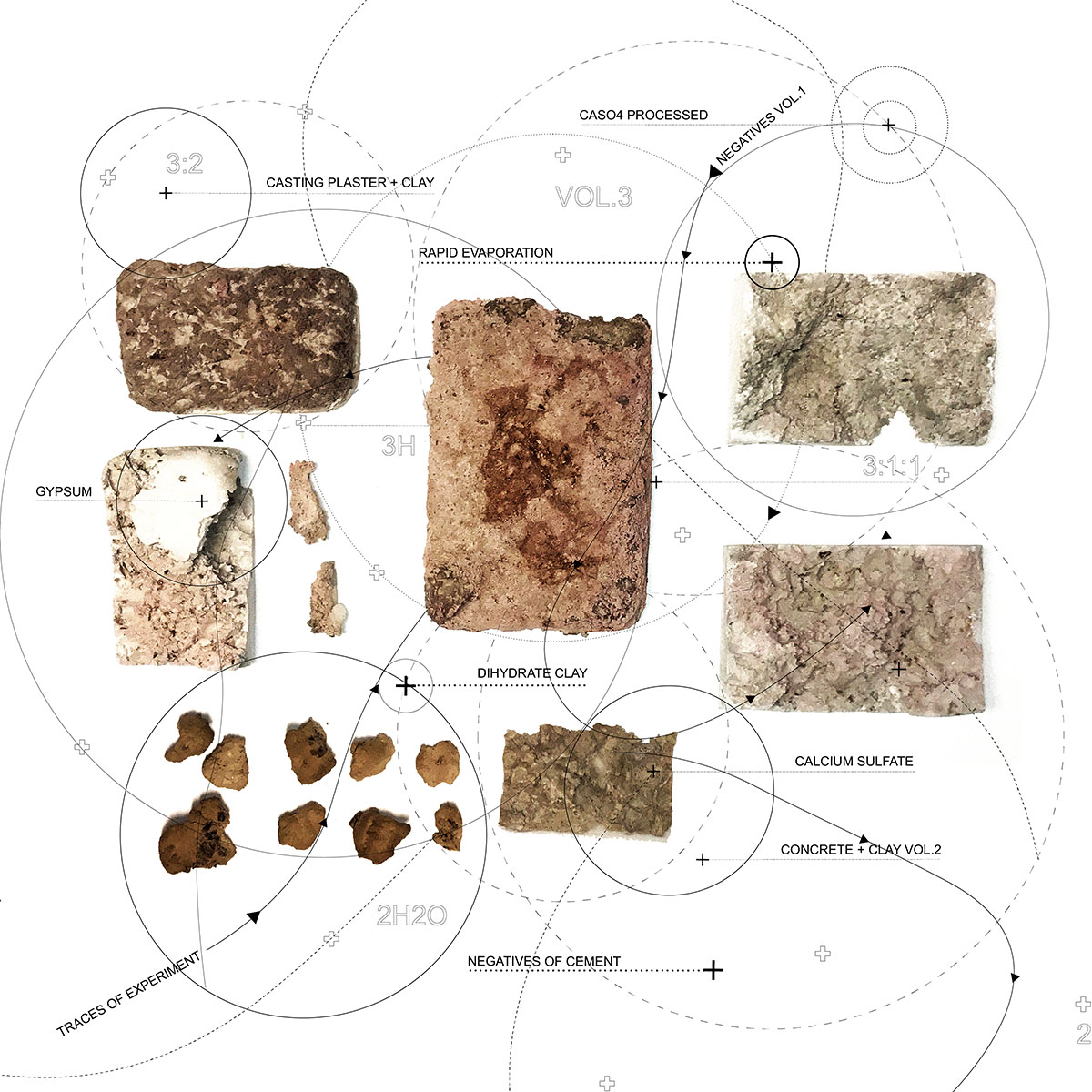
All elements
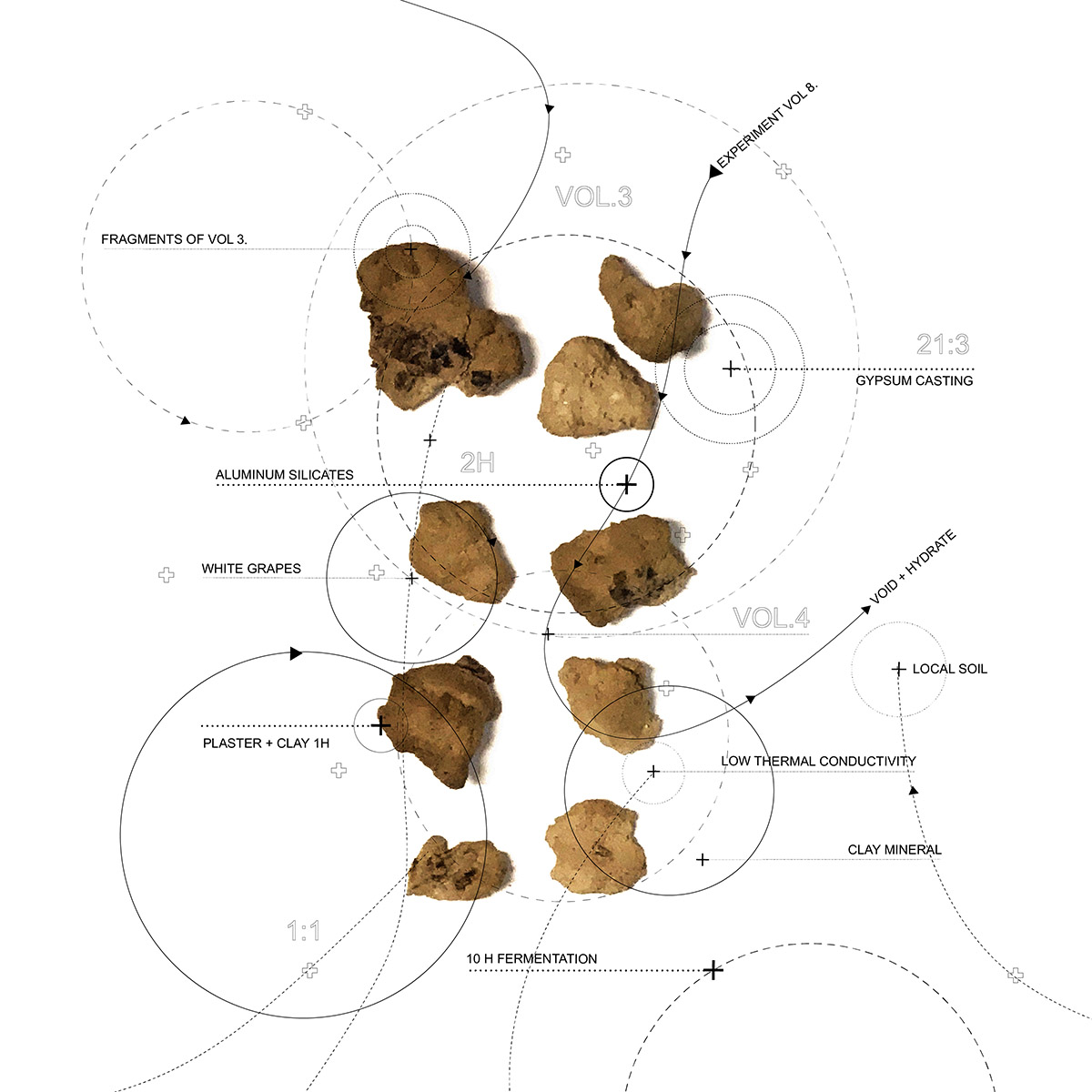
Fragments
In 2020, CHYBIK+KRISTOF completed Lahofer Winery with concave roof in the Czech Republic. In 2019, the studio also converted the interior of a 19th-century brewery into House of Wine in Znojmo, Czech Republic.
Project facts
Project name: Fermented Winery
Team:
Ondřej Chybík, Michal Krištof
Ivo Stejskal (Project leader), Francisco Javier Gomariz Moreno, Ingrid Spáčilová, Iva Mrázková, Laura Emilija Druktenytė, Martin Holý, Pavel Bánovský
All images courtesy of CHYBIK+KRISTOF.
> via CHYBIK+KRISTOF
