Submitted by Palak Shah
“Precise in form while imperfect in texture": The Foo House influenced by Ancient Art of Pottery
United States Architecture News - Mar 19, 2021 - 17:45 7504 views
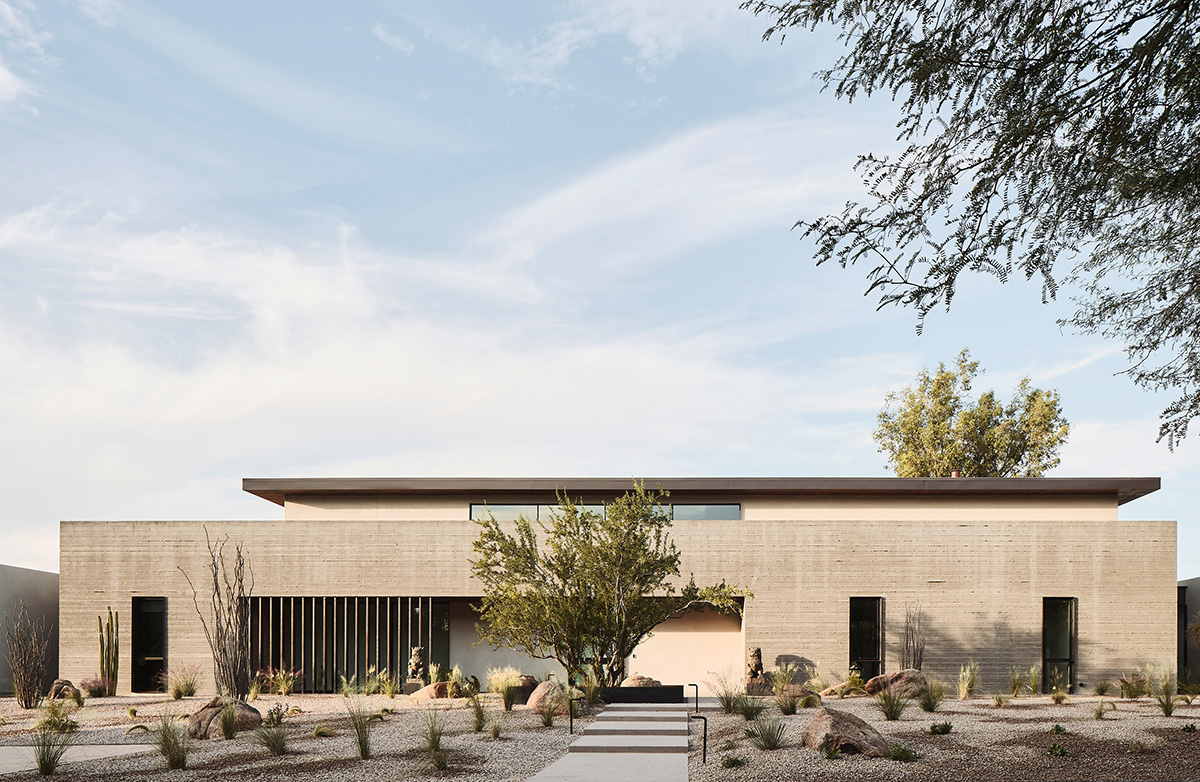
In 2018, a Phoenix-based contemporary architecture studio, The Ranch Mine, was approached to design a family home on a centrally located land in the Sonoran Desert region by a set of owners, one of whom was a ceramist. The requirements delineated for the commissioned new home were suitable spaces for the growing family to thrive and creatively flourish.
Inspired by the critical role pottery has played in history as well as in the shaping of modern-day society, The Ranch Mine was influenced to translate the essence and peculiar qualities of the ancient craft of pottery into pensive spatial design. The house was named after the Chinese initial “Fu,” which stands for fortune and Goodluck as a testimonial to the client’s heritage. “Influenced by the ancient art of pottery, ‘Foo’ is a house designed to be rigid in structure while malleable in use, precise in form while imperfect in texture, and varied in volume while limited in materials," describes The Ranch mine, in their narrative on designing “Foo”.
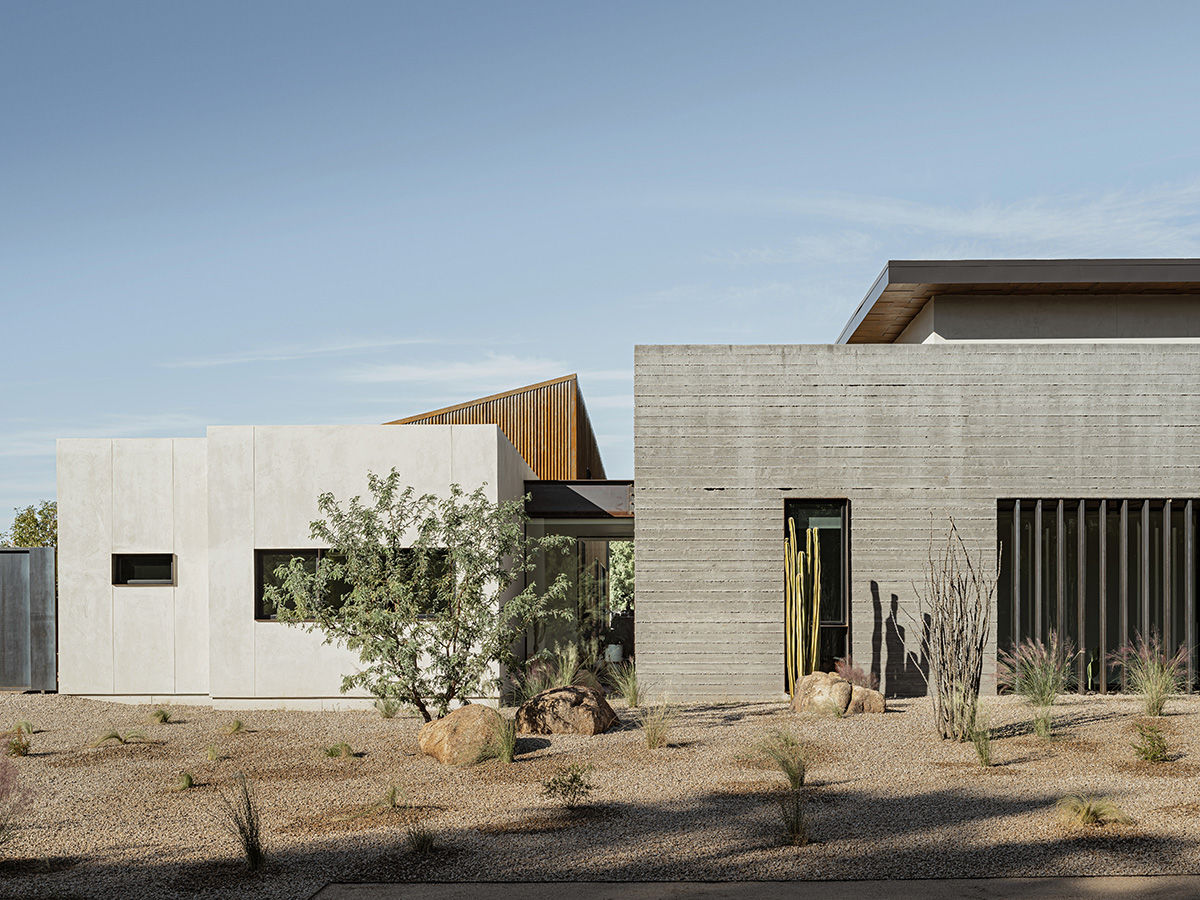 Connector Exterior at the Foo House.
Connector Exterior at the Foo House.
Image courtesy of The Ranch Mine.Photograph by Roehner + Ryan.
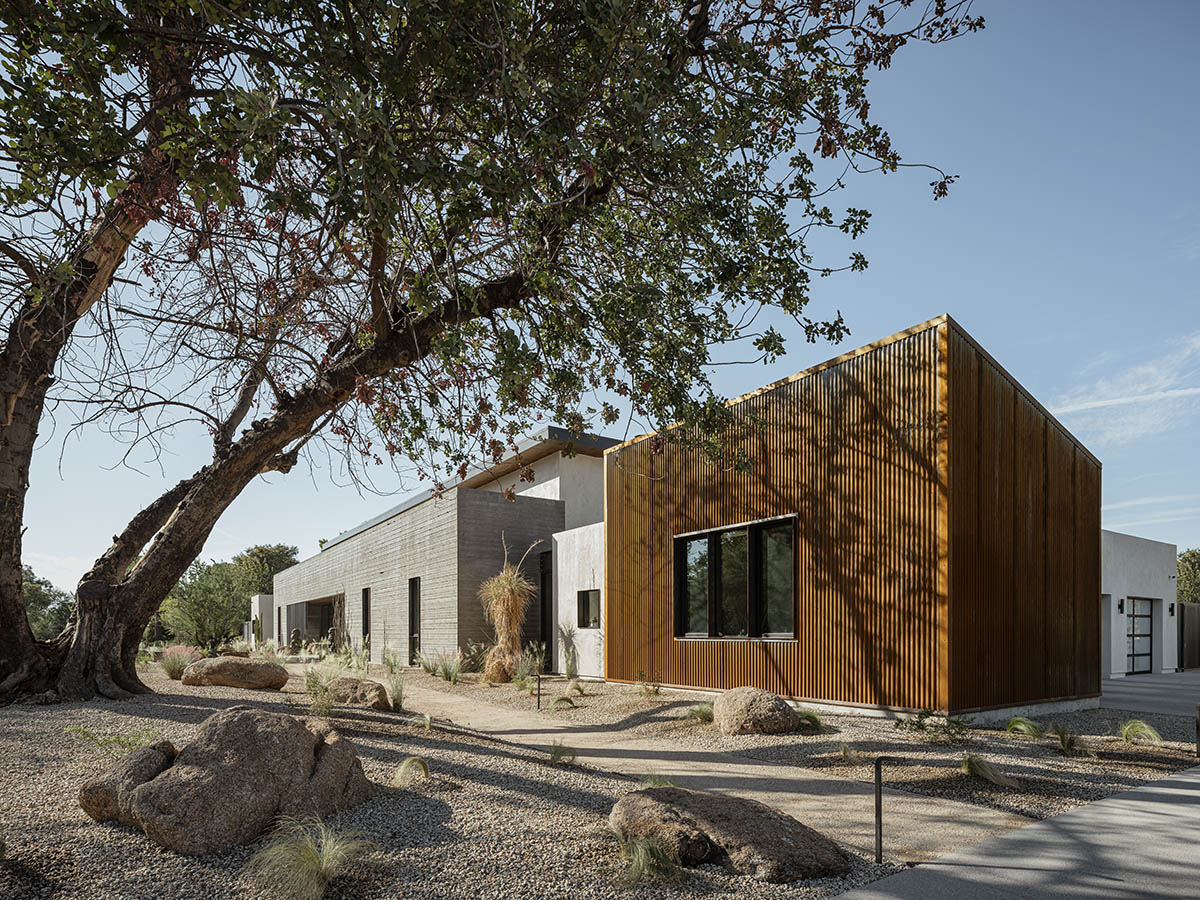 Front Walkway to the Foo house.
Front Walkway to the Foo house.
Image courtesy of The Ranch Mine.Photograph by Roehner + Ryan.
 Foo - Backyard located towards the bedroom wing.
Foo - Backyard located towards the bedroom wing.
Image courtesy of The Ranch Mine.Photograph by Roehner + Ryan.
Spread across 5,795 sq ft (538 sq m), the Foo house is mindful of the harsh desert climate; the exterior of the house is crafted using well-suited material such as board-formed concrete, rusted corrugated metal, hand-troweled stucco, steel, and glass. Each material offering a distinctive texture and finish, with an ability to evolve with its surrounding environment in a way that contrasts and complements each other. The warmth in the interior is created by a wooden material palette that also has a touch of history attached to it, as a fallen tree on-site became the source for the custom-made dining and stair treads located in the loft. The use of wood is also strongly reflected in the cabinetry in places like the kitchen, powder room vanity, and homework nook in the hallway mostly used against the board-formed concrete.
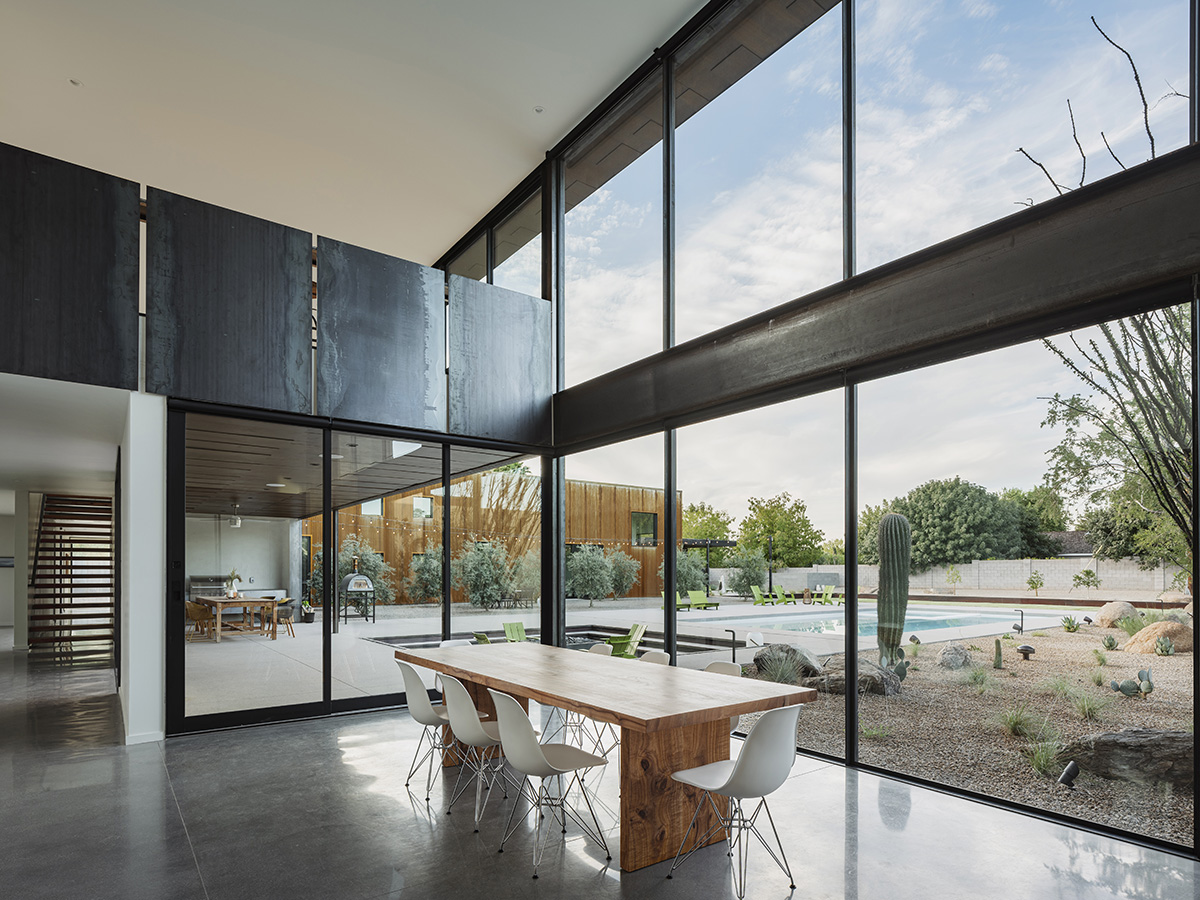 Dining Area at the Foo House.
Dining Area at the Foo House.
Image courtesy of The Ranch Mine.Photograph by Roehner + Ryan.
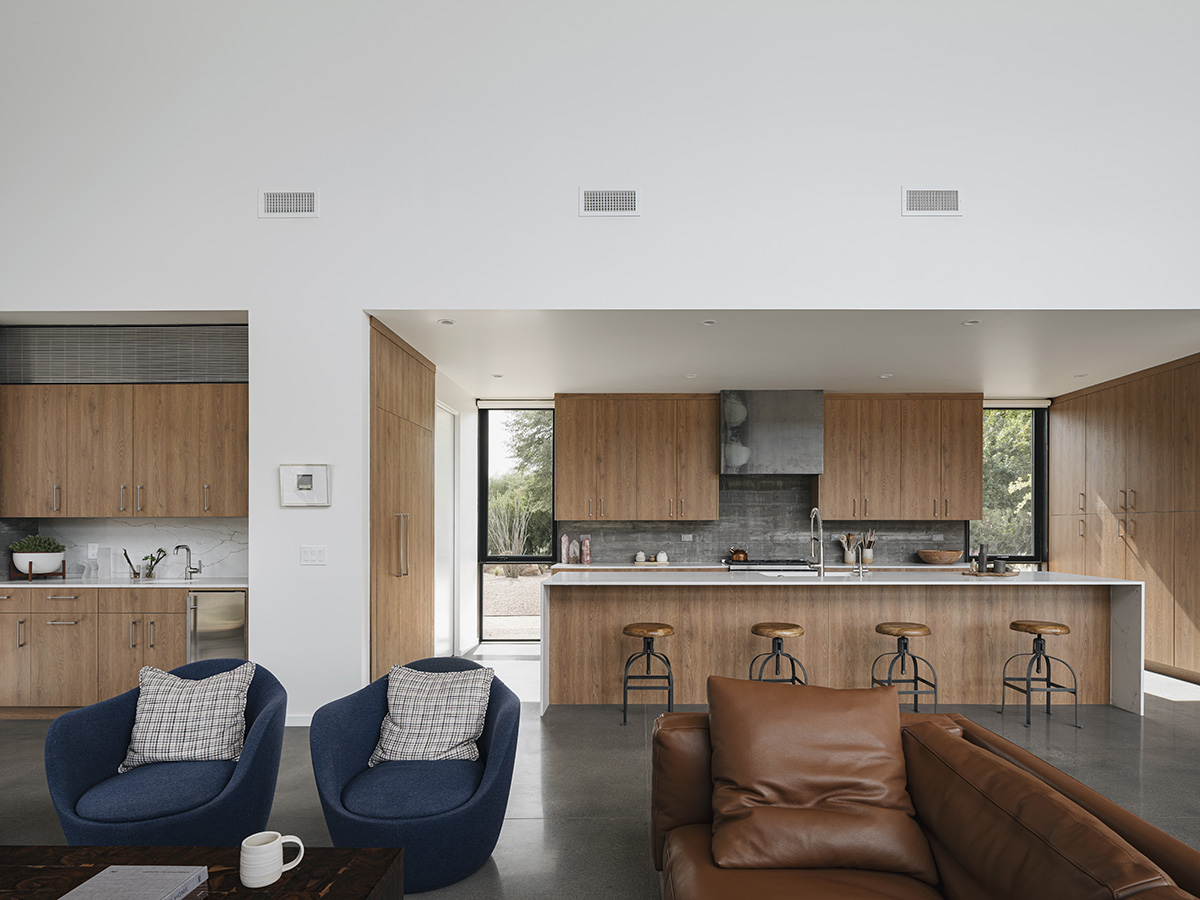
Kitchen & Wet Bar at the Foo House.
Image courtesy of The Ranch Mine.Photograph by Roehner + Ryan.
‘Foo’ is thoughtfully & schematically organized into different functional units that involve a living volume, a sleeping volume, and a utility volume, all positioned on the site to create a centrally large courtyard while using the building as a medium to provide privacy and shelter against the scorching desert heat. The experience on the outdoor of the house is designed to provide pleasure as well as be a thriving space for production, entailing a covered patio complemented by a dining and grilling area closely located from a sunken fire pit area, olive grove, and pool with an integrated Baja shelf and hot tub that provides various flexible sources of entertainment all-around the year. The site also includes a chicken coop, citrus grove, stone fruit grove, and raised planting beds for growing vegetables and herbs.
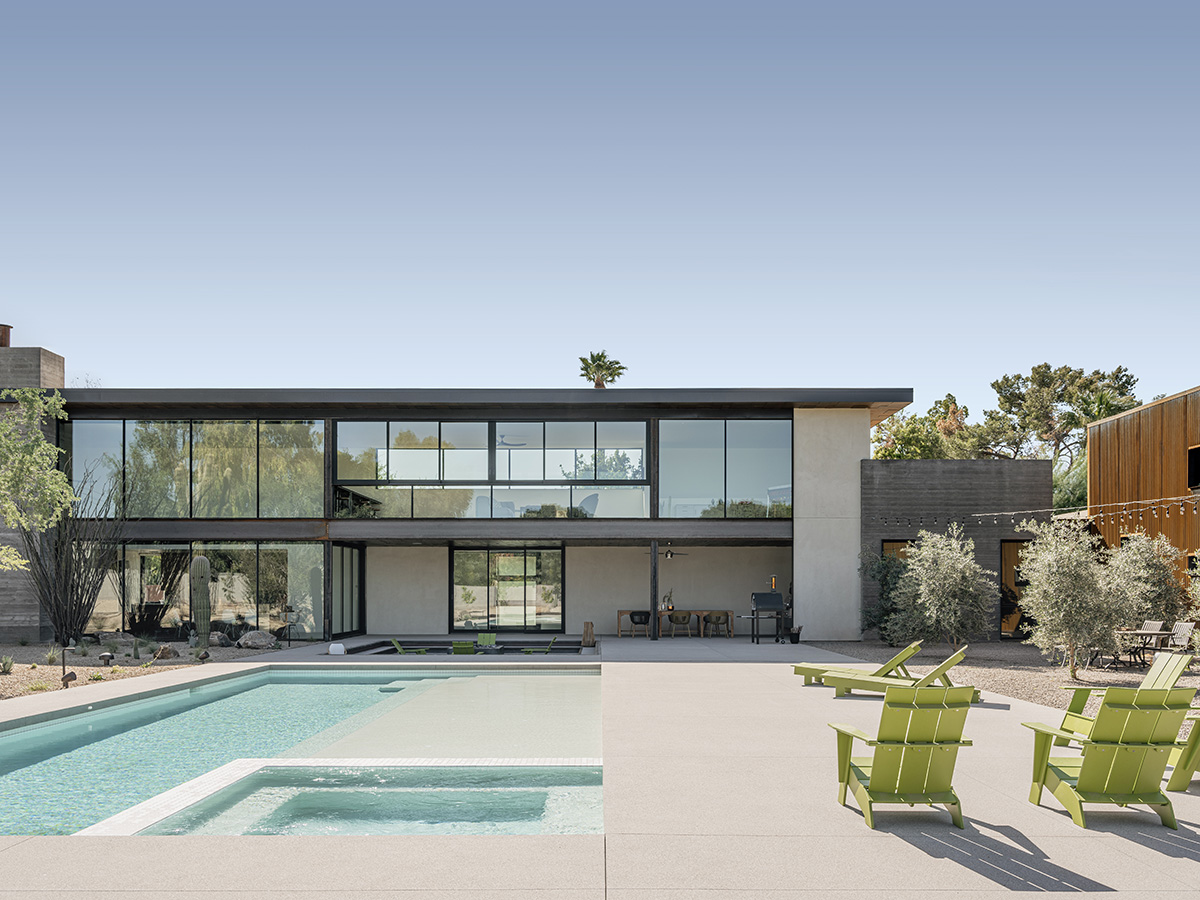 Back Elevation of the Foo House.
Back Elevation of the Foo House.
Image courtesy of The Ranch Mine.Photograph by Roehner + Ryan.
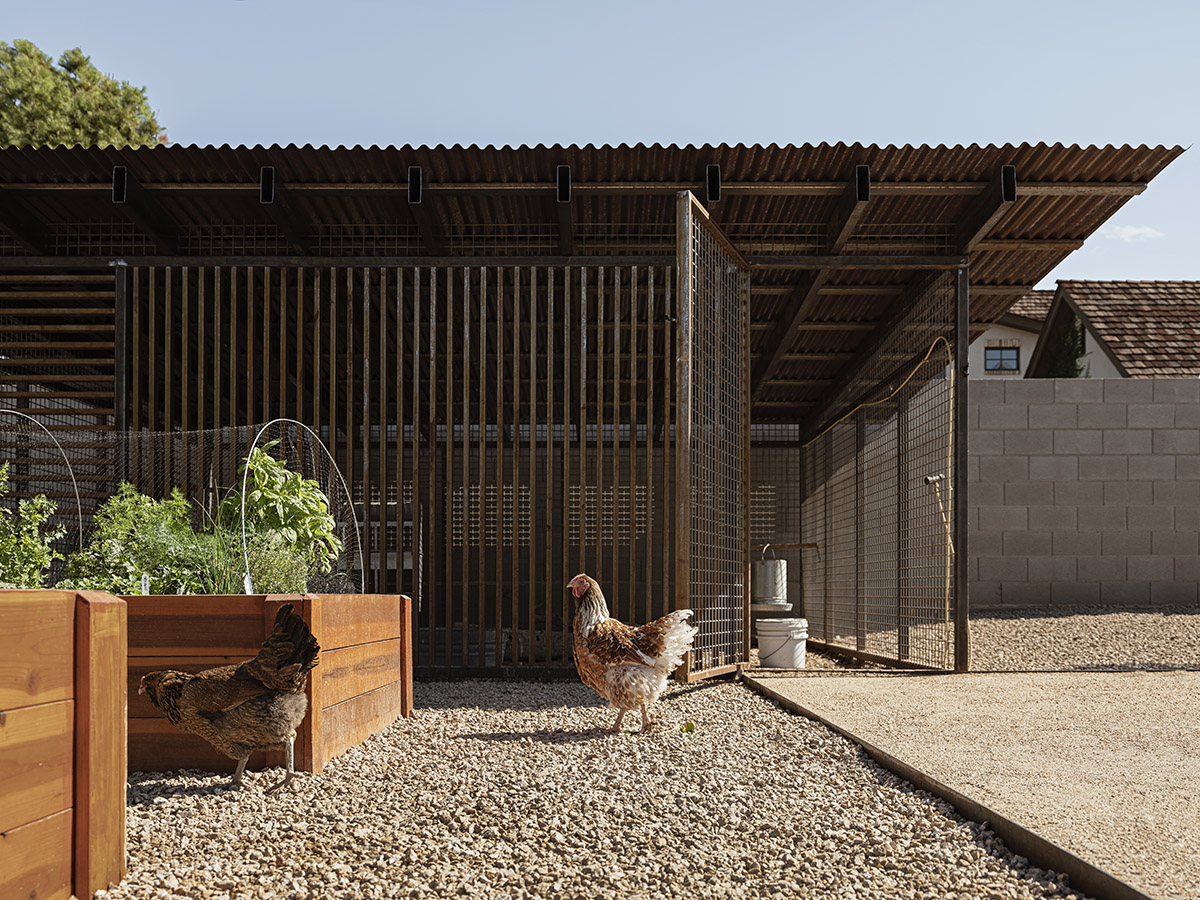 Chicken Coop at the Foo House.
Chicken Coop at the Foo House.
Image courtesy of The Ranch Mine.Photograph by Roehner + Ryan.
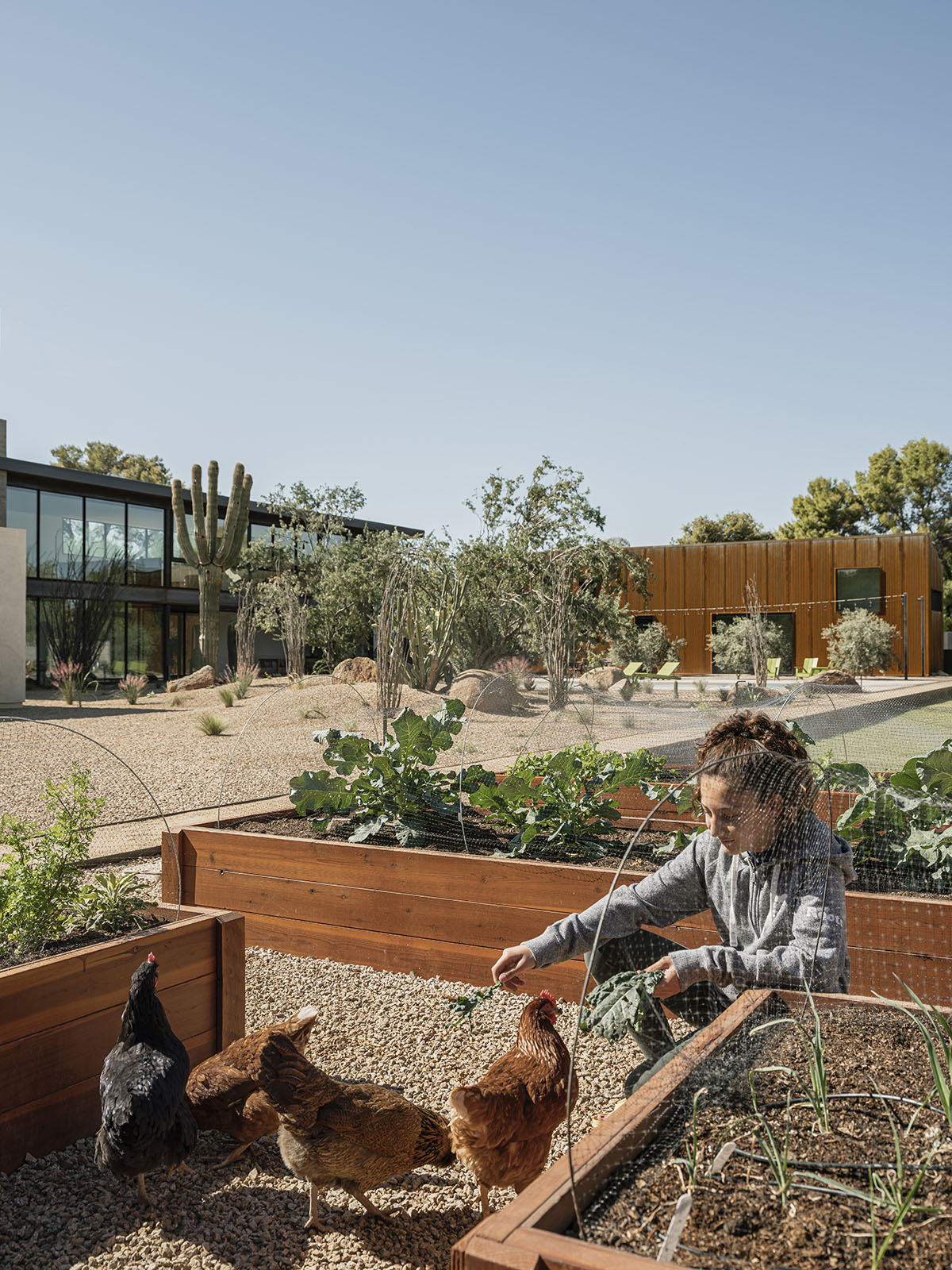 Raised Garden at the Foo House.
Raised Garden at the Foo House.
Image courtesy of The Ranch Mine.Photograph by Roehner + Ryan.
The articulation of double height and vaulted spaces in the Foo house's interior provides a series of different spatial experiences across the house, which captivates one's attention towards diverse elements of the built environment. For instance, the board-formed concrete fireplace draws focus to the ceiling and over the open living space. In contrast, the vaulted ceilings in the pottery studio and the kids' room allow passage of light and provide reading lofts for the children, respectively.
The Ranch mine is an award-winning architecture firm founded by duo Cavin & Claire Costello. It is dedicated to designing modern solutions that honor the past, challenge the norm, and inspire the future.
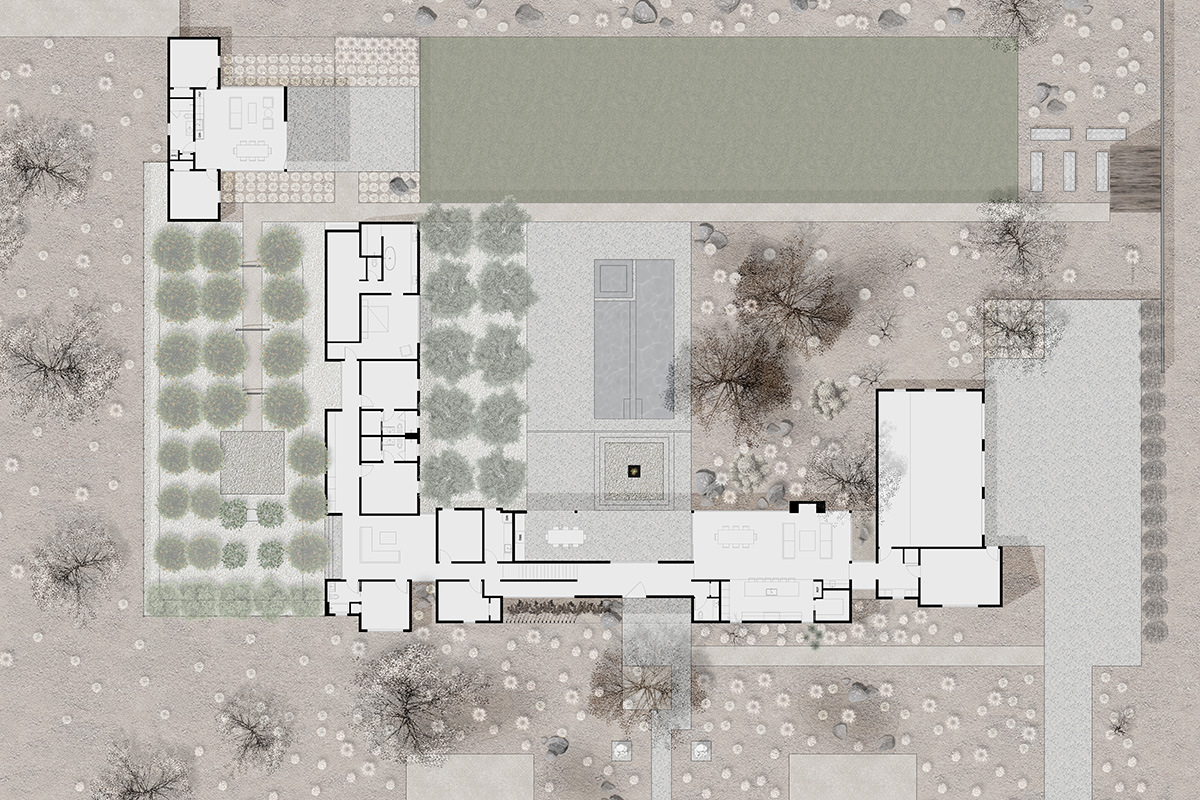 Site Plan - Foo House.
Site Plan - Foo House.
Drawing courtesy of The Ranch Mine
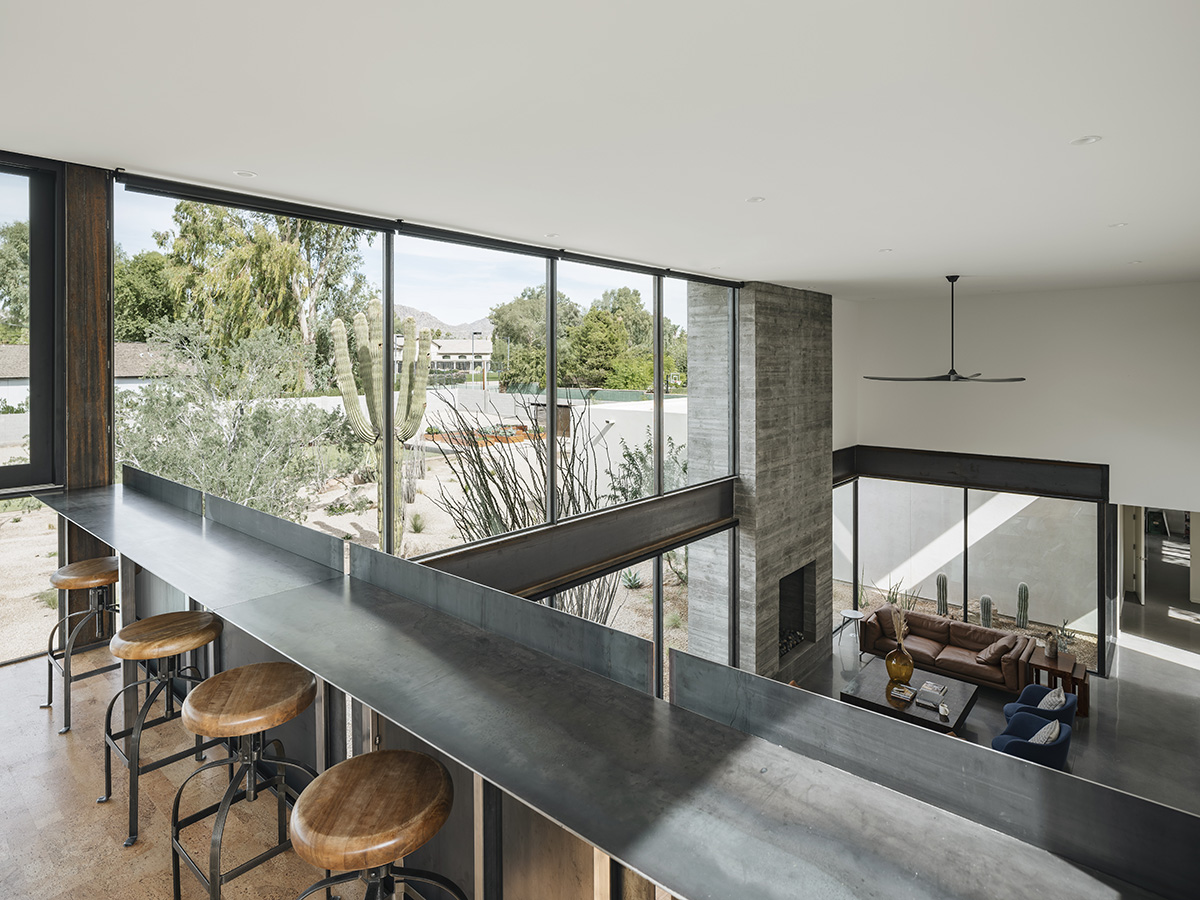 Loft Bar at the Foo House.
Loft Bar at the Foo House.
Image courtesy of The Ranch Mine.Photograph by Roehner + Ryan.
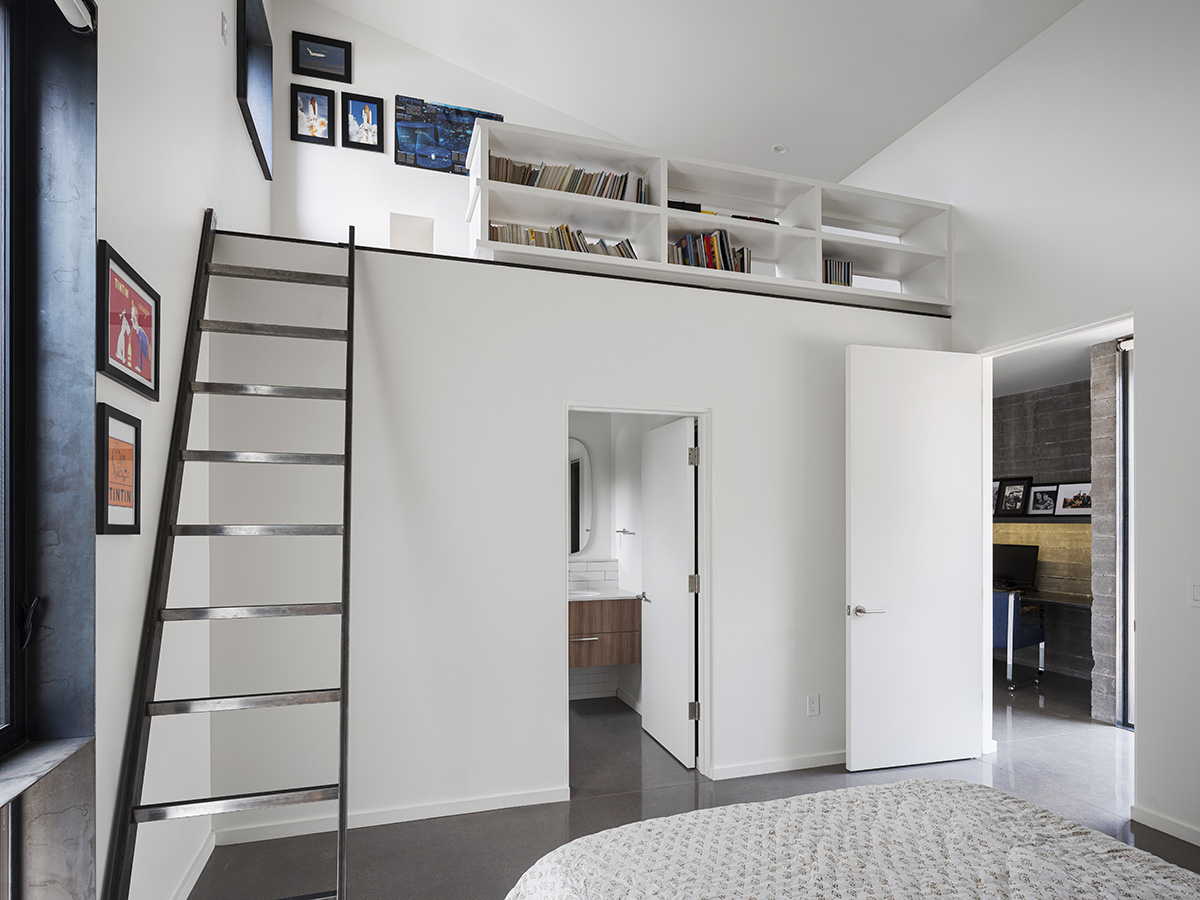 Kids Bathroom at the Foo House.
Kids Bathroom at the Foo House.
Image courtesy of The Ranch Mine.Photograph by Roehner + Ryan.
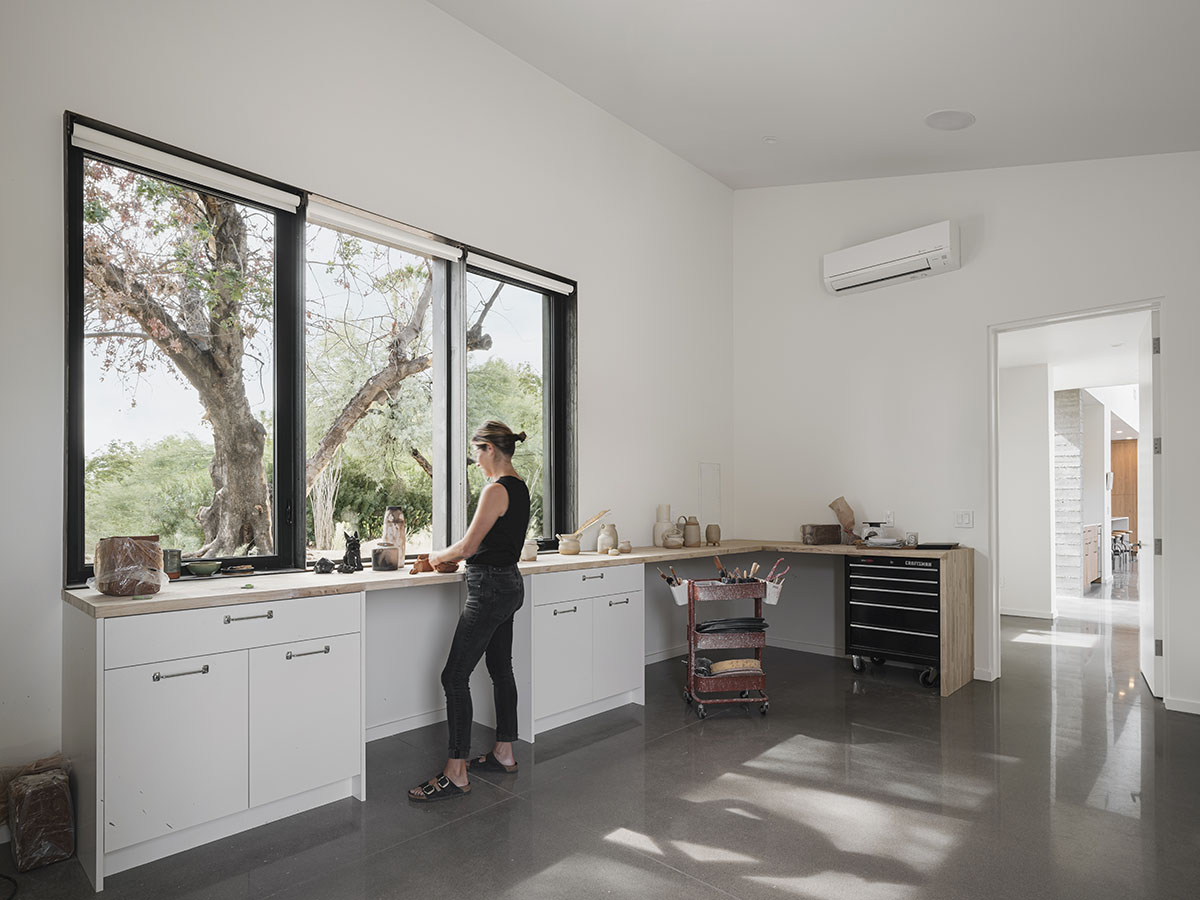 Pottery Studio at the Foo House.
Pottery Studio at the Foo House.
Image courtesy of The Ranch Mine.Photograph by Roehner + Ryan.
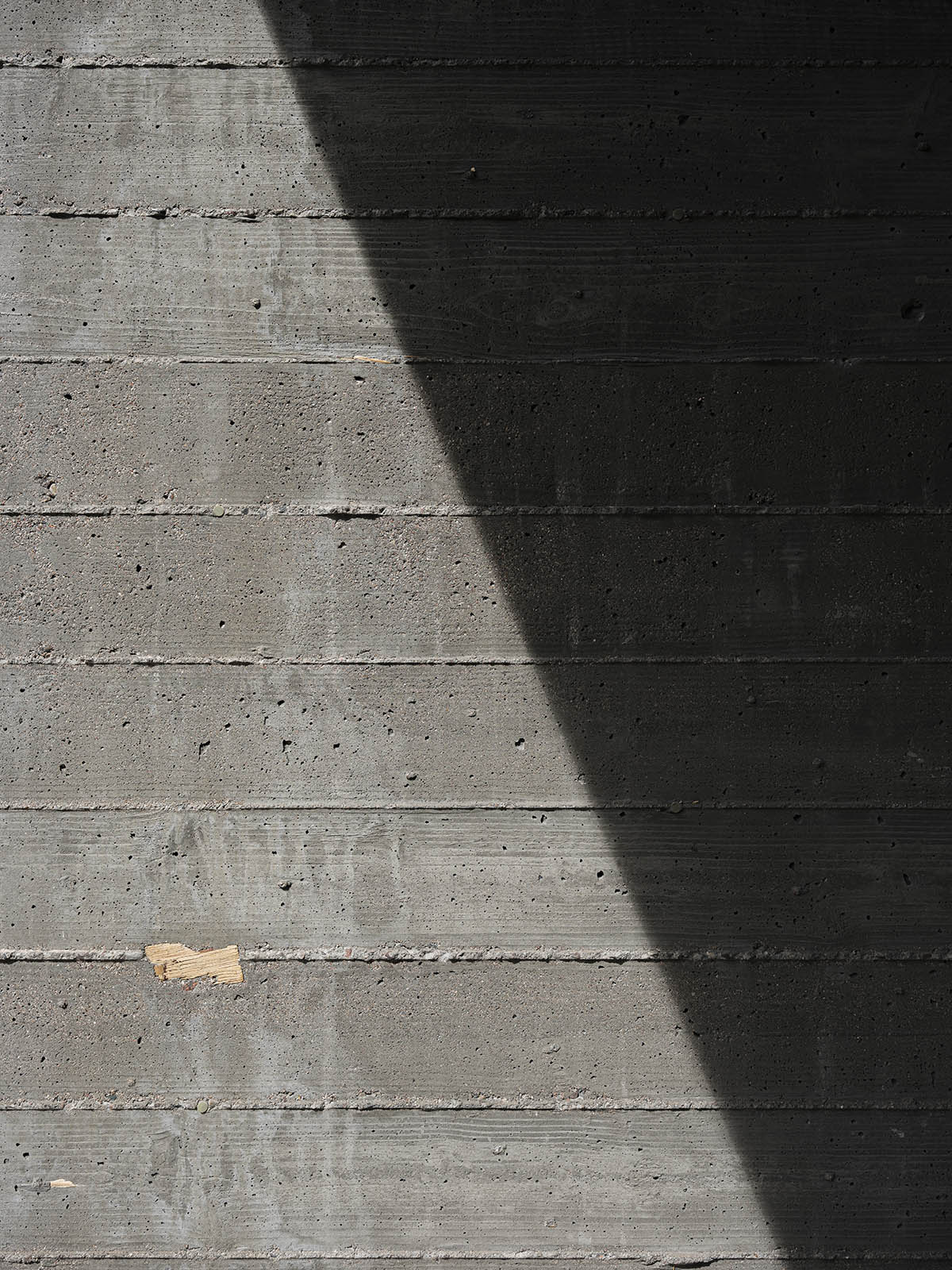 Influenced by the Japanese concept of Wabi-Sabi
Influenced by the Japanese concept of Wabi-Sabi
Image courtesy of The Ranch Mine.Photograph by Roehner + Ryan.
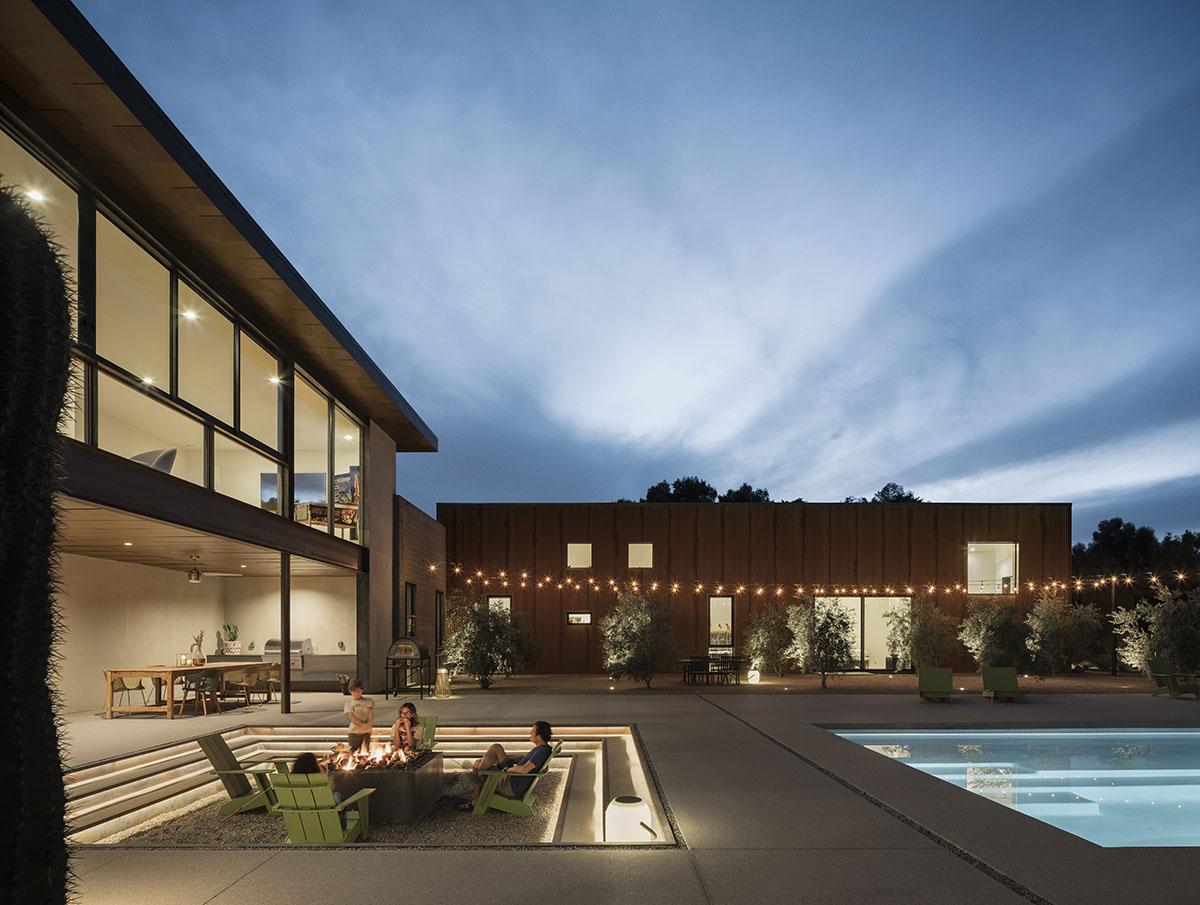 Night view of the fire pit towards the bedroom wing
Night view of the fire pit towards the bedroom wing
Image courtesy of The Ranch Mine.Photograph by Roehner + Ryan.
Project Facts
Project Name: Foo
Date of Completion: September 2020
Location: Phoenix, Arizona
Site Size: 57673 Square Feet
Project Size: 5795 Square Feet
Architect: The Ranch Mine
Builder: Identity Construction
Landscape Architect: The Green Room Landscape Design
Photographer: Roehner + Ryan
Top Image: Front Elevation of the Foo House
Image courtesy of The Ranch Mine.
Photograph by Roehner + Ryan.
