Submitted by WA Contents
Jewelry shop is designed to feel more like "customer's home" mixed with neutral colors in Hangzhou
China Architecture News - Apr 01, 2021 - 11:52 5567 views
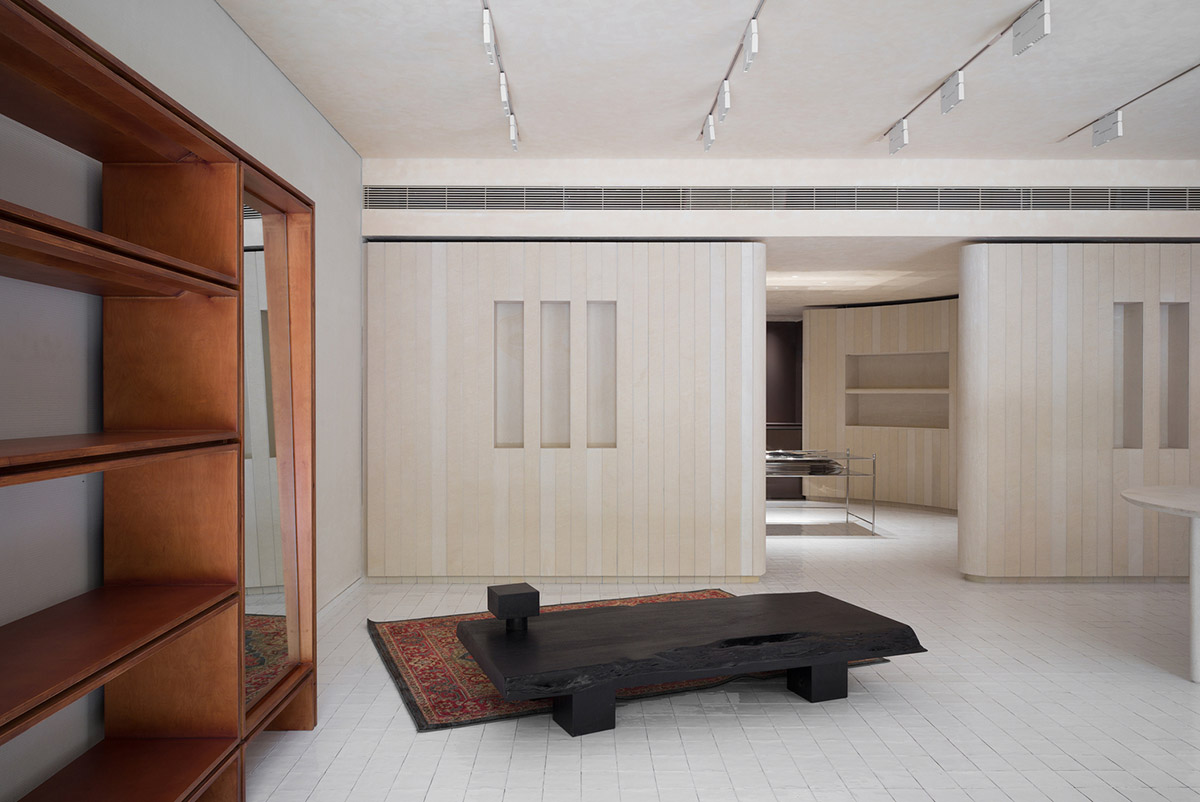
Hangzhou-based architecture and interior design firm say architects has used neutral colors and textures in this jewelry shop to feel more like "customer's home" in Hangzhou, China.
Named Parlor19, the 100-square-metre shop offers a tranquil and warm environment, providing a sense of intimacy and privacy to its customers to be able to focus on jewelry pieces.
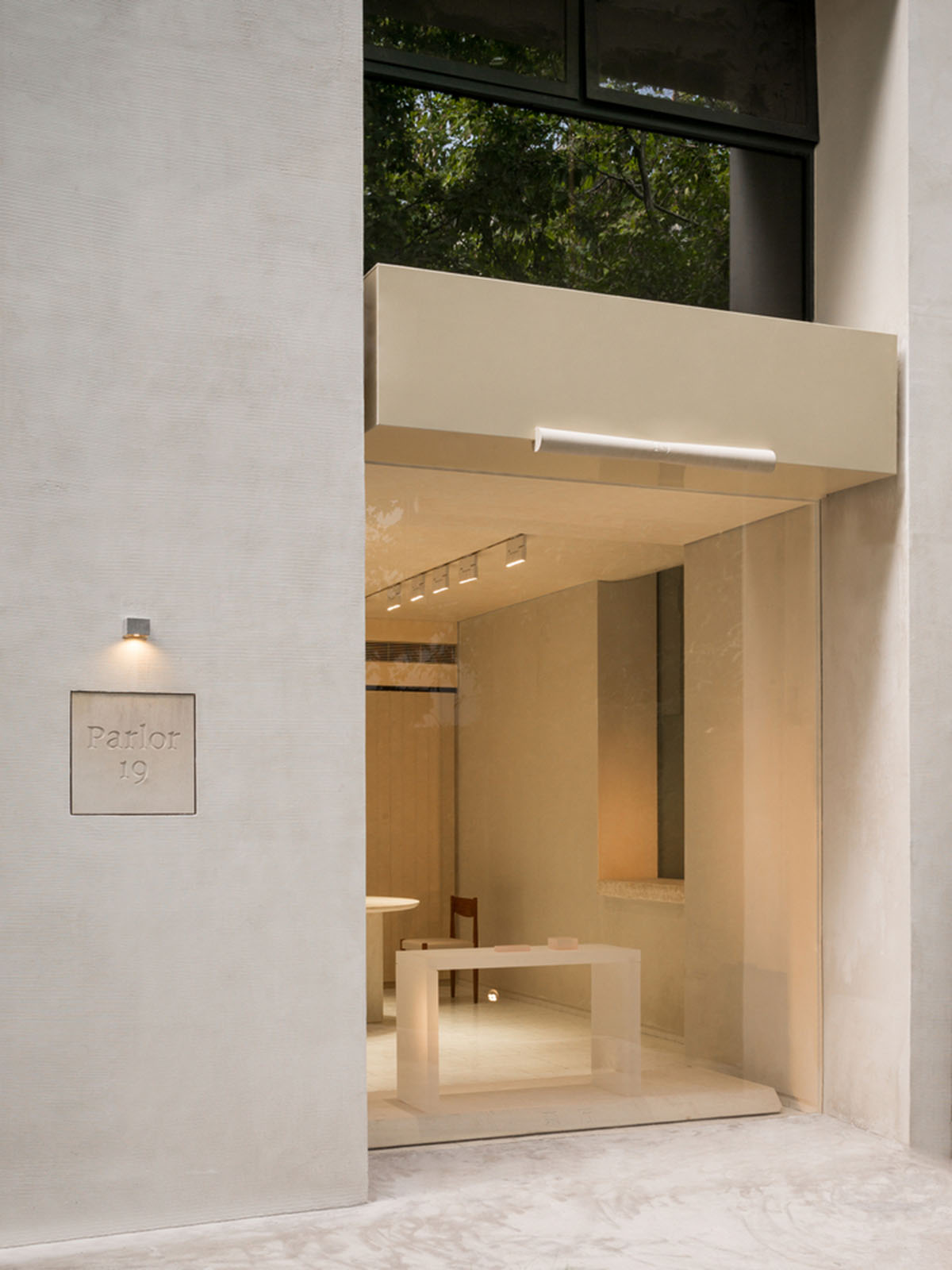
The project, located in Hangzhou, emerges as a challenge to Hangzhou's entertainment and busy commerced places, the projects shows how to balance commerce and the excellent natural location.
The designers take cues from the word itself: "Parlor", parlor means living room in French, as they notes.
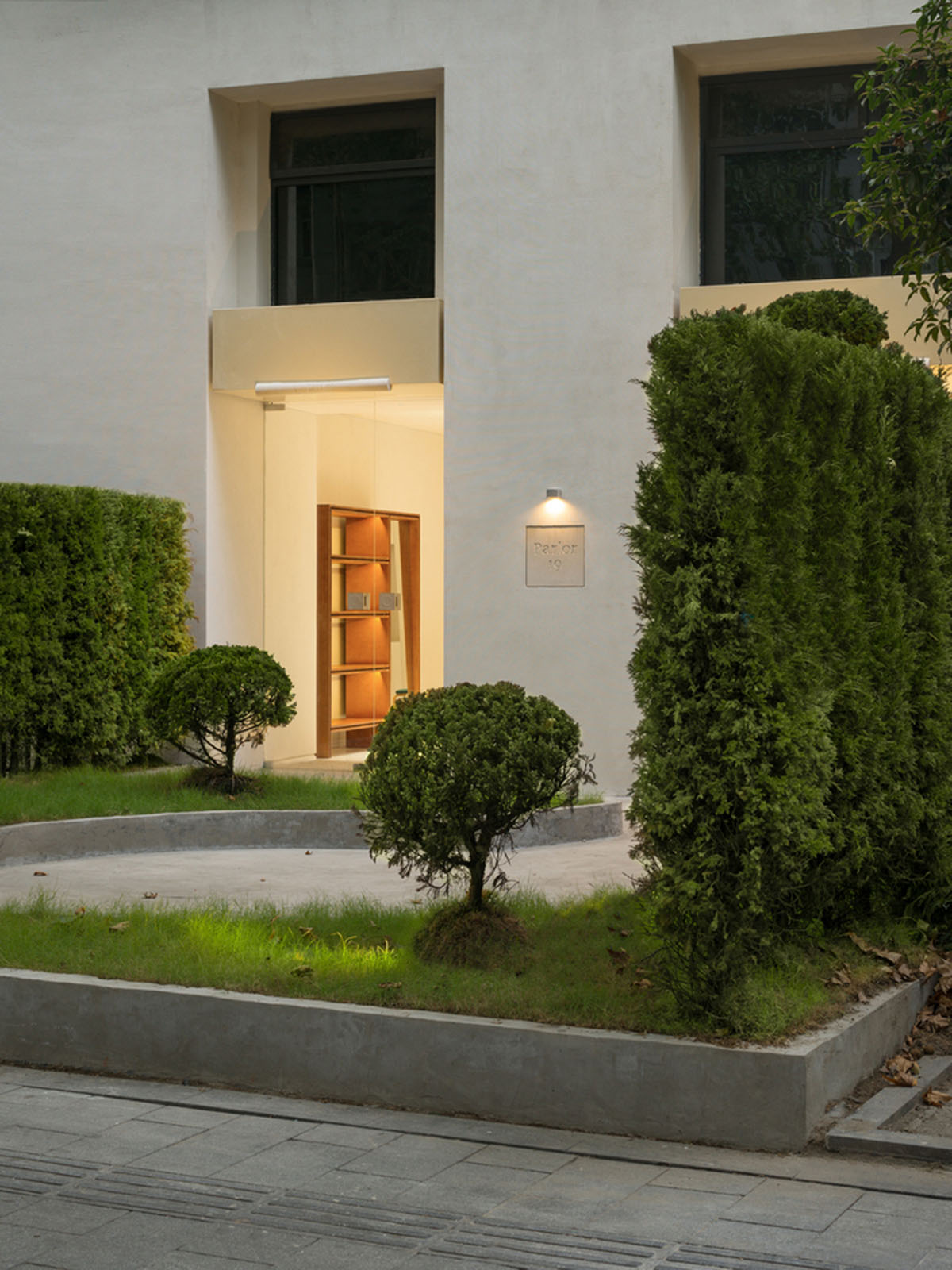
As the client has a professional background in jewelry design, "she wanted the space to be more like a living room instead of a normal shop and with a function that could provide with flexible display for particular jewelry pieces," says the architects.
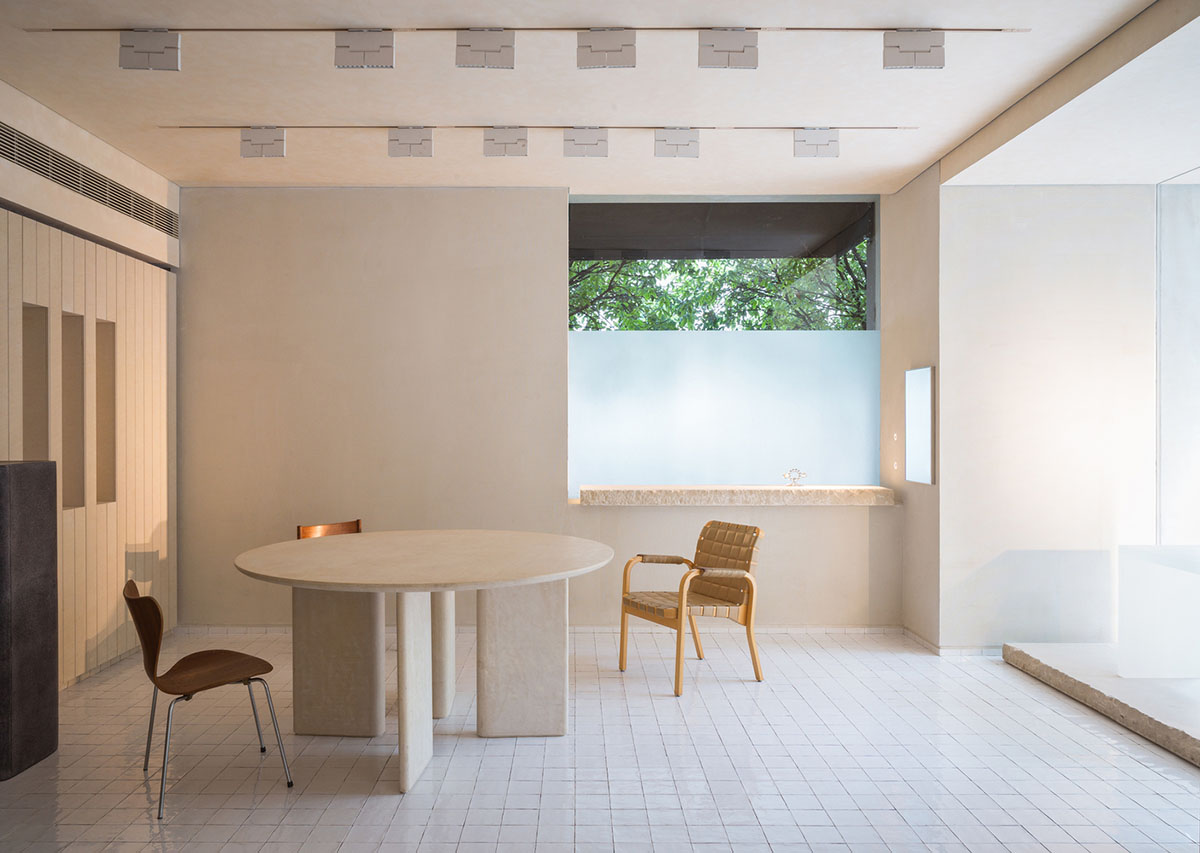
At the beginning of the design, say architects had a thorough understanding of jewelry brands present by the client.
As the architects emphasize, each jewelry, with its unique shape, texture, and way of wearing, shows their individual personality.
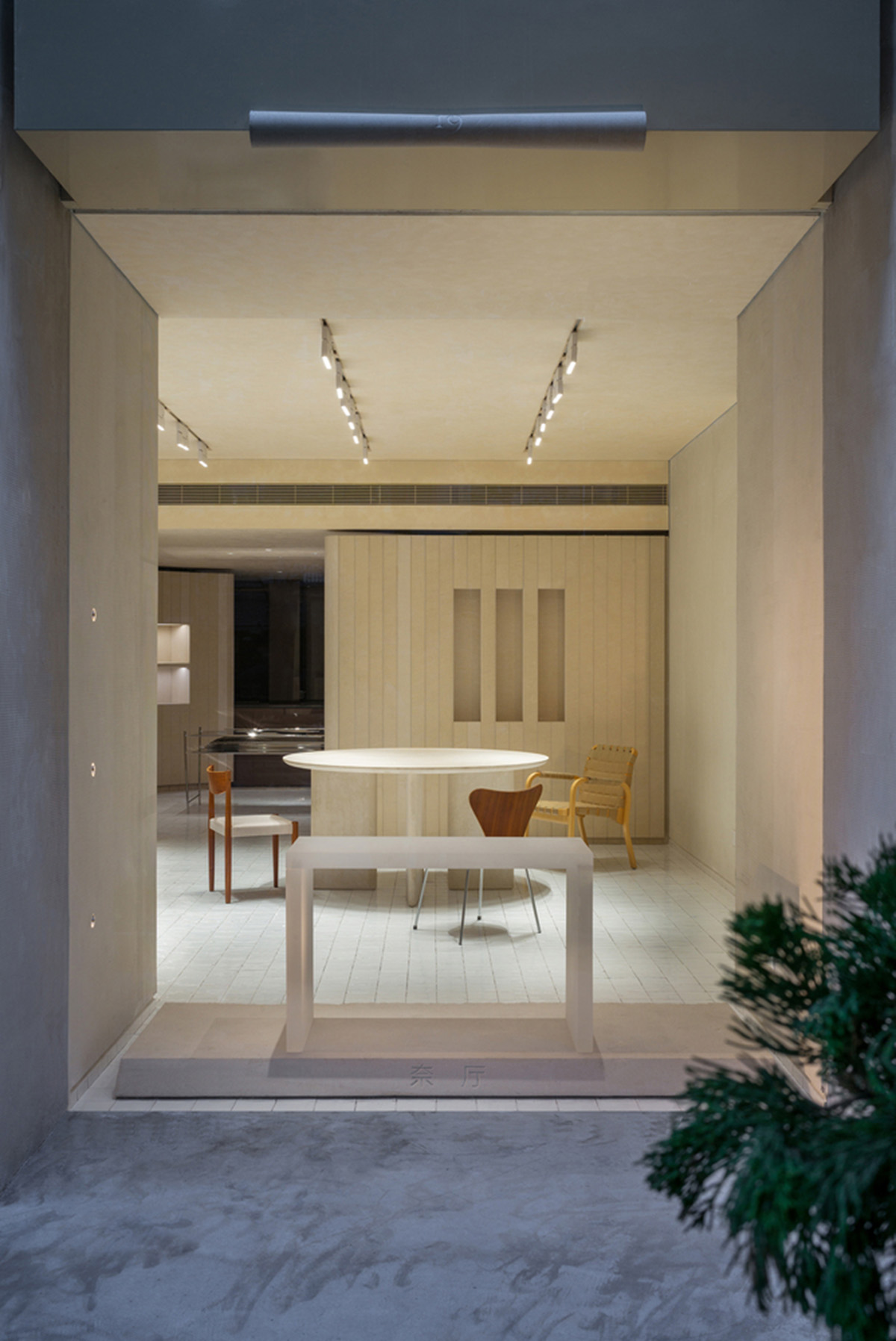
For this reason, the studio intended to reflect an intimate space to personify the jewelry, they are the users of the space. The store was conceived as a three-level living room in the space: the outer hall, the middle room, and the inner chamber.

The plan of the space was generated from two circles and one rectangle, the center of the circles aligned in the center of the space creating a symmetrical design.
The courtyard landscape was realized with French pine, benches, and bushes, friendly allowing visitors to stay, talk, and relax. The axle of the courtyard was rotated by 30 degrees, leading to the storefront window, and then, one shall enter the Parlor.

Tables, chairs, shelves, fireplace were arranged in the Parlor as this space was the main social space in the design. "Jewelry replaced people became the owner of the space," the designers continue.
The opening in the center of the parlor led to the "chamber", the ending space of the tri-layer design. The Chamber, inspired by Villa Rotunda designed by Palladio, is made of eggshell sandstone, reflective ceiling, and floor serves as a spatial hub, not only hiding the shear wall but also connecting the counter, warehouse, restroom, and fitting room.
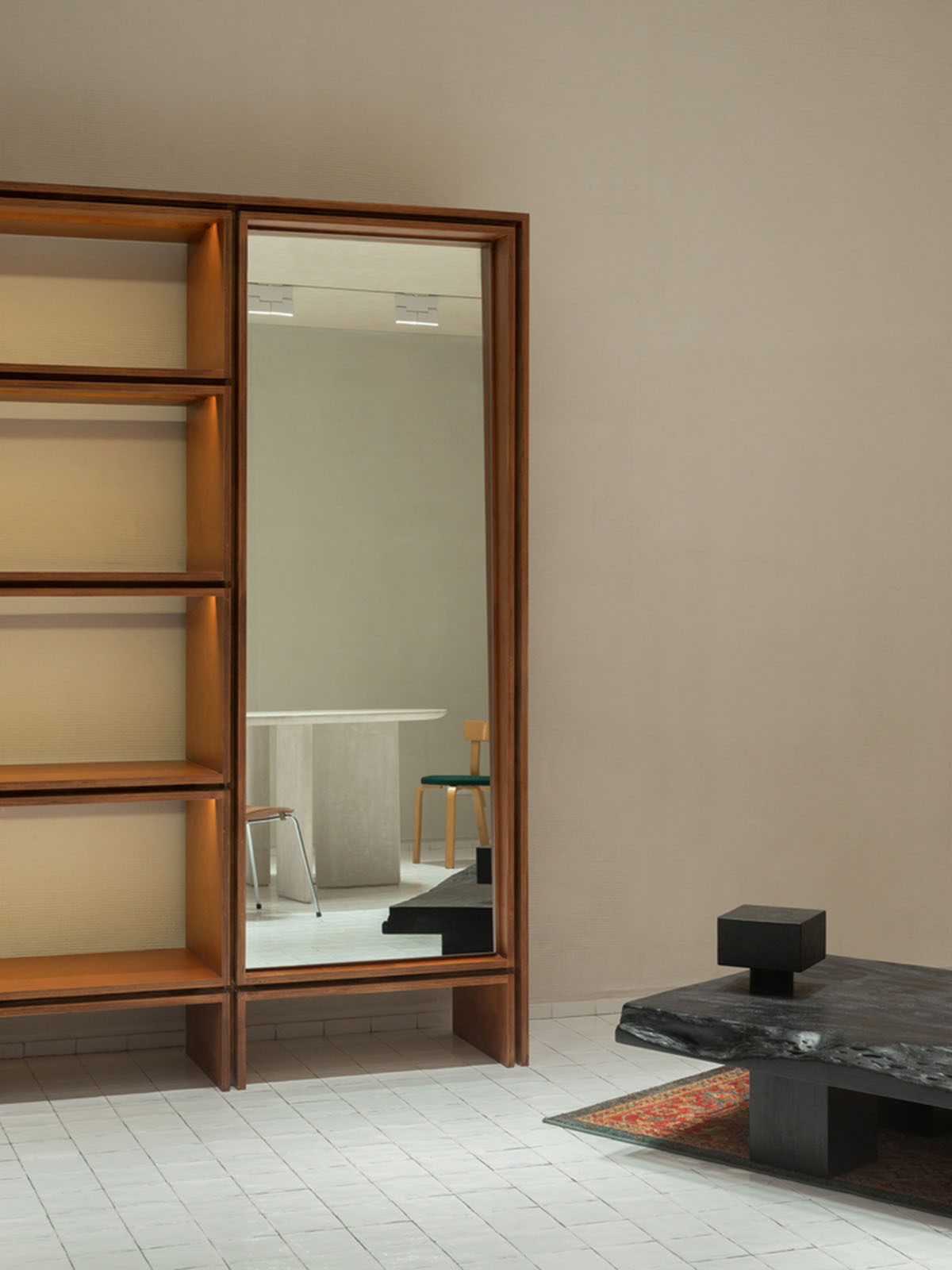
The designers said: "The Chamber space is a tranquil and elegant ending of the route as we hope it forms an intimate and private atmosphere."
There is a sink in the restroom and is entirely made by stone material, with the entry doorknob, both echoing the basic shape of the design, rectangle, and circle.
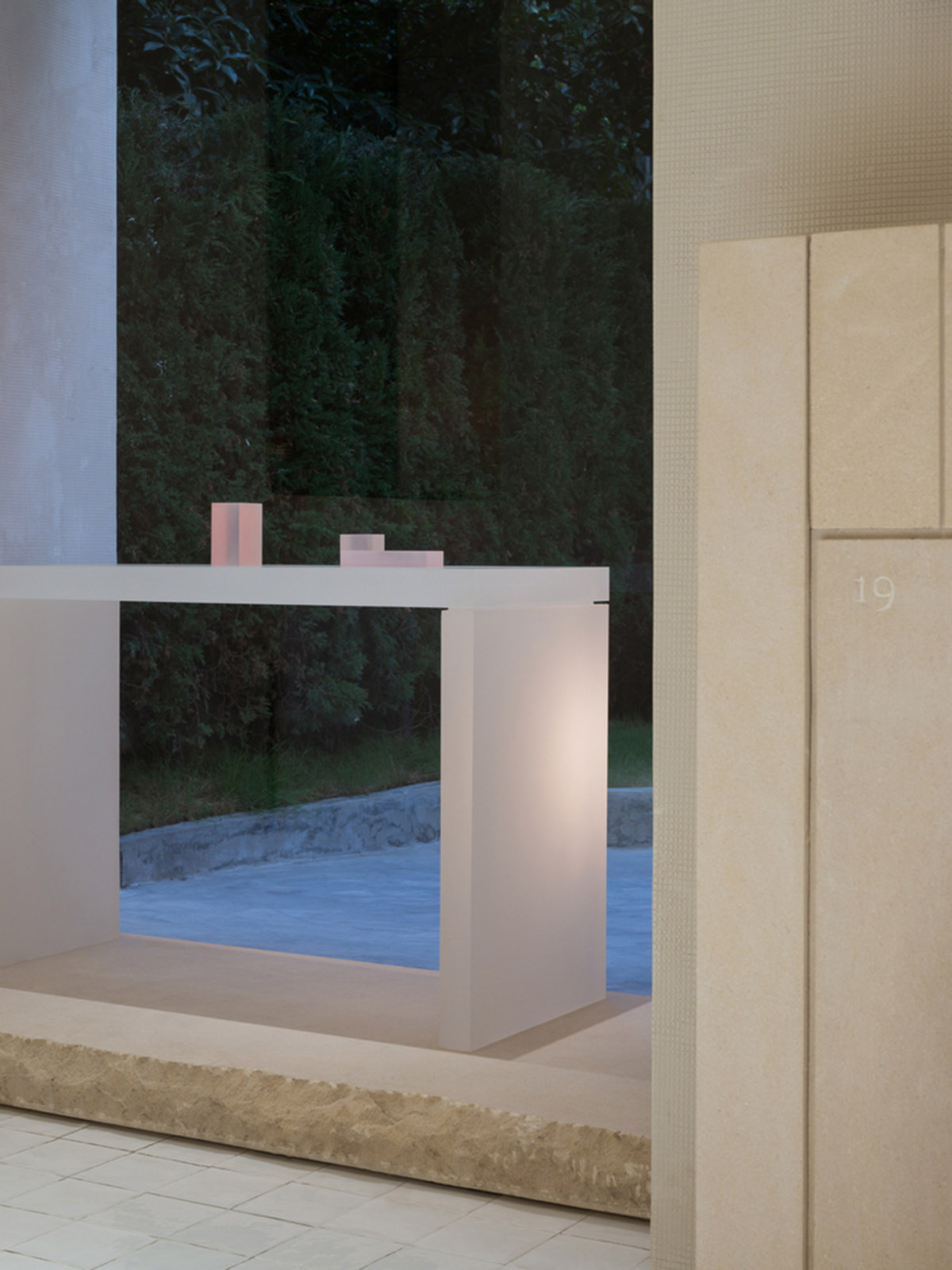
Superimposing the floor plan of the Parlor19, the carved stone becomes the door handle. The designers regard it as the first handshake between the guests and the space.
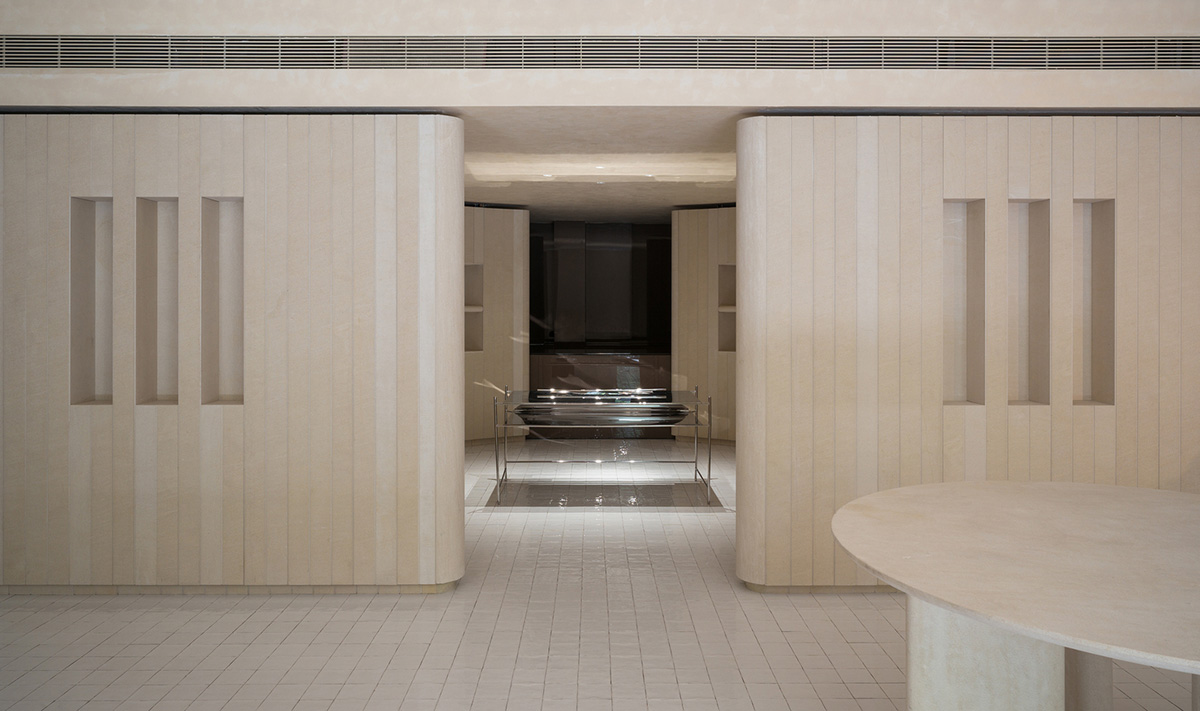
In the entrance, there is "little fireplace" wall that serves an ashtray for smokers, while the bottom metal drawer is easy to clean.
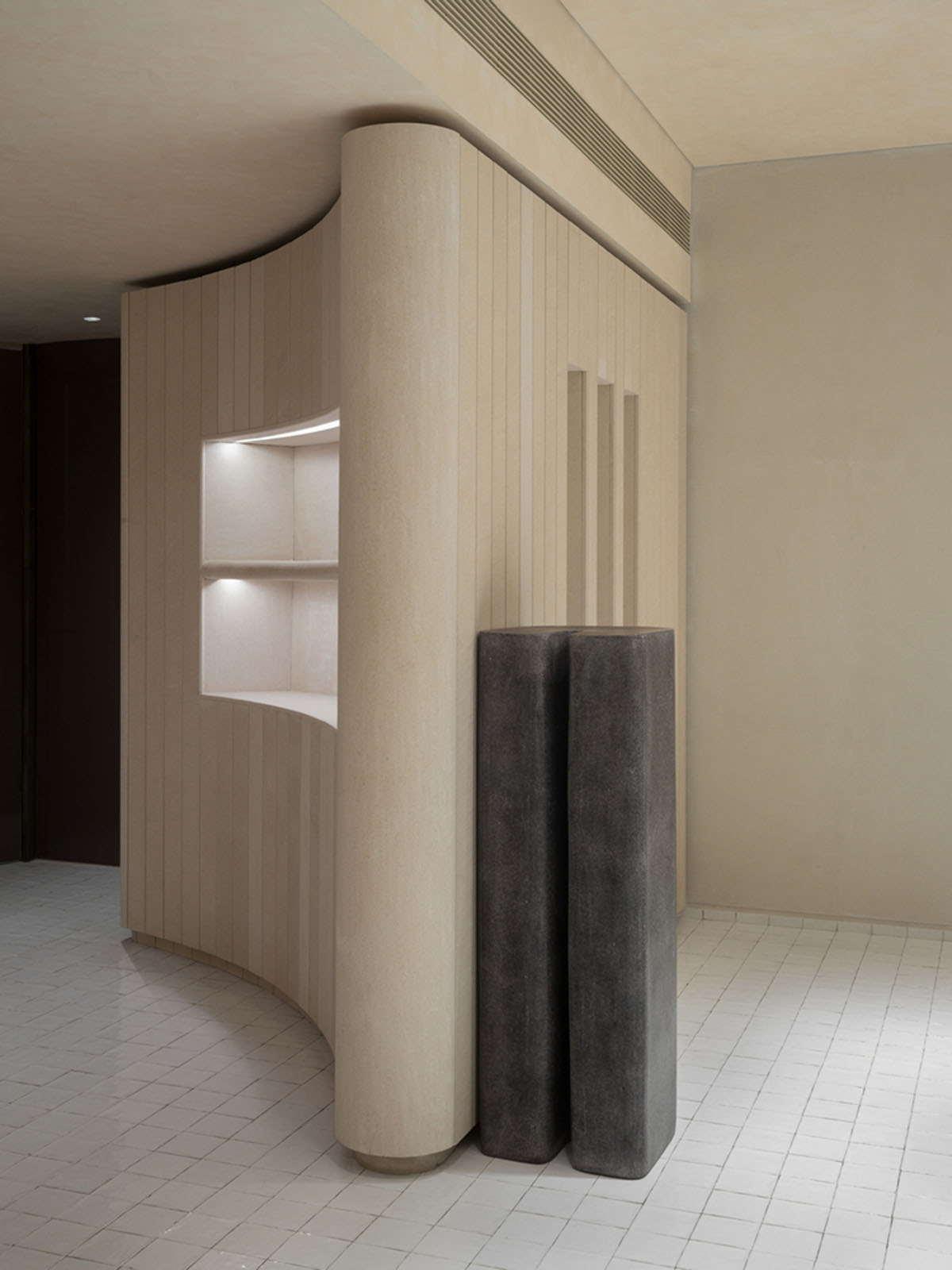

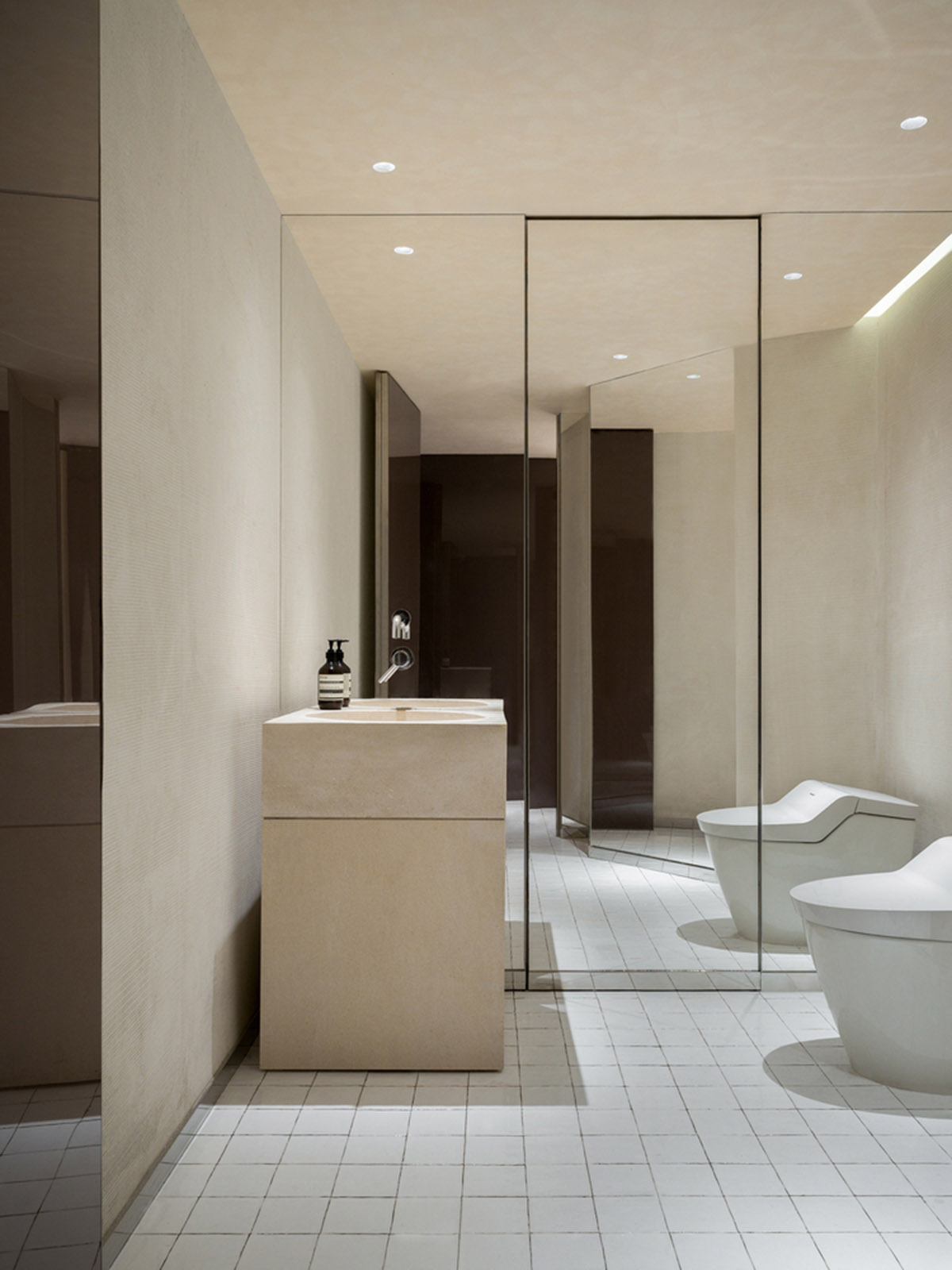
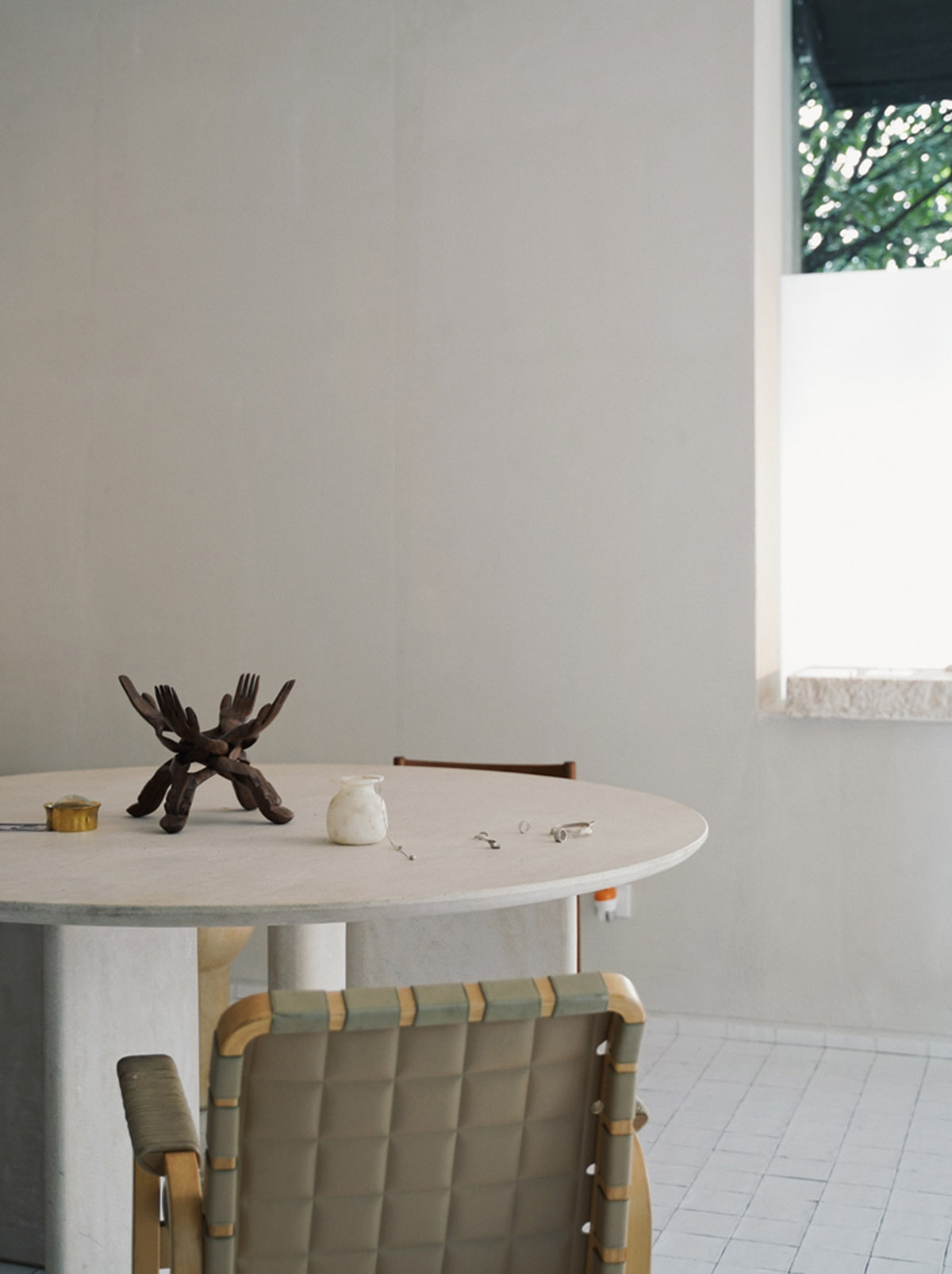
Image © Xiaonian Bai

Image © Xiaonian Bai
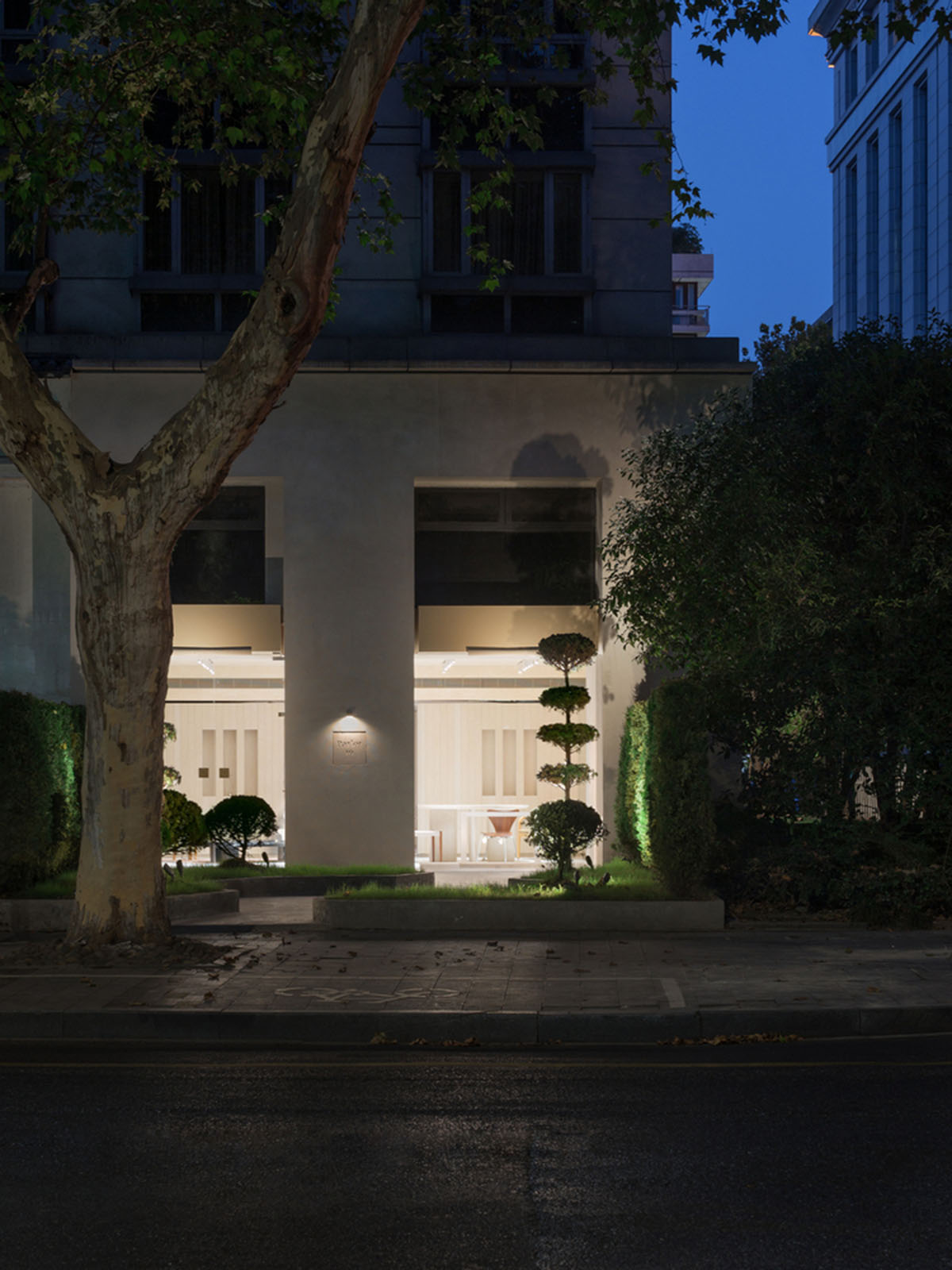

Floor plan
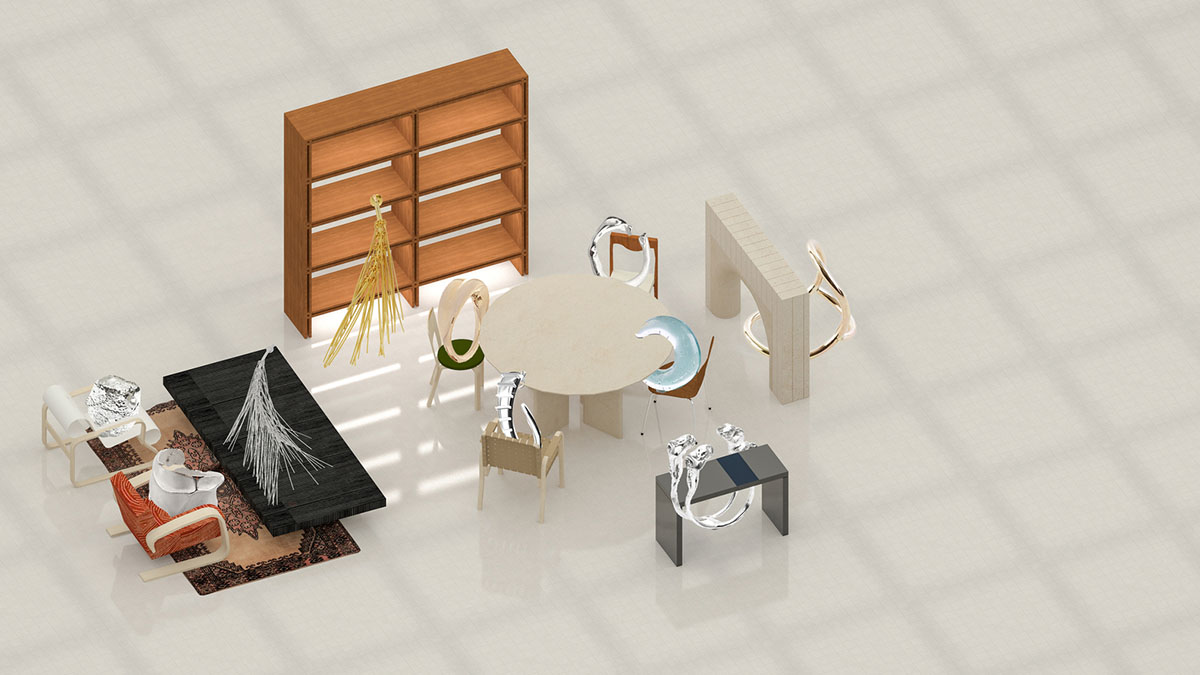
Concept
say architects also completed a patisserie, made of blue curved tiled walls, in Hangzhou.
Project facts
Project name: Parlor19
Architects: say architects
Location: Hangzhou, China.
Size: 100m2
Date: 2020
All images © Minjie Wang unless otherwise stated.
> via say architects
