Submitted by
Block Architects Adds "Earthenware Curtains" To Renovated Hotel In Vietnam
teasere-71-.jpg Architecture News - Mar 26, 2021 - 14:08 1693 views
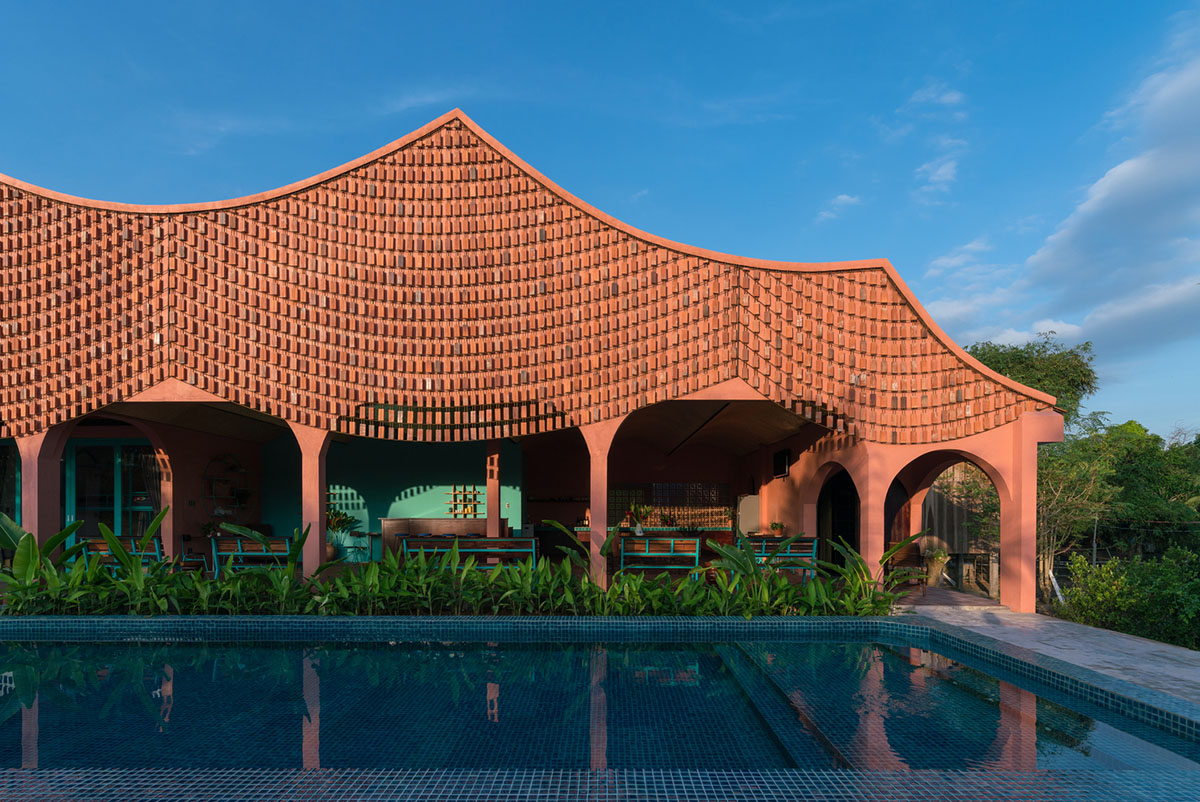
Vietnamese architecture practice Block Architects has renovated an existing house as a hotel on a peaceful village street in the suburb of Cao Lanh city, Dong Thap province in Vietnam.
The region is in Southern Vietnam, where there are large paddy fields and huge fruit gardens.
Named Duyen Casa II Hotel, the 930-square-metre house features an undulating roof with "earthenware curtains" added to the front façade of the hotel to prevent direct light from falling on the roof.
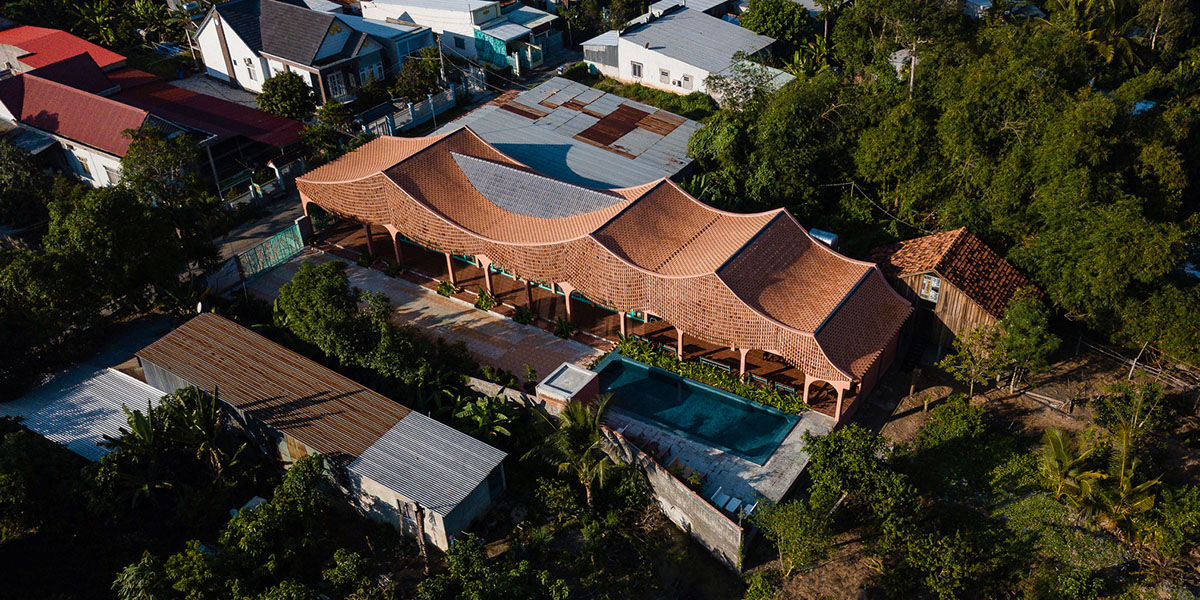
With this addition, earthenware curtains were aimed to reduce thermal radiation and make the entire house coherent. The hotel has two existent parts.
At the front side, a tile roof spans the front façade, and the other one is covered with metal sheets. As the studio explains, the owner, having a tight budget, wanted to renovate this house as a resort with basic facilities, simplicity, and long-standing features of the region.
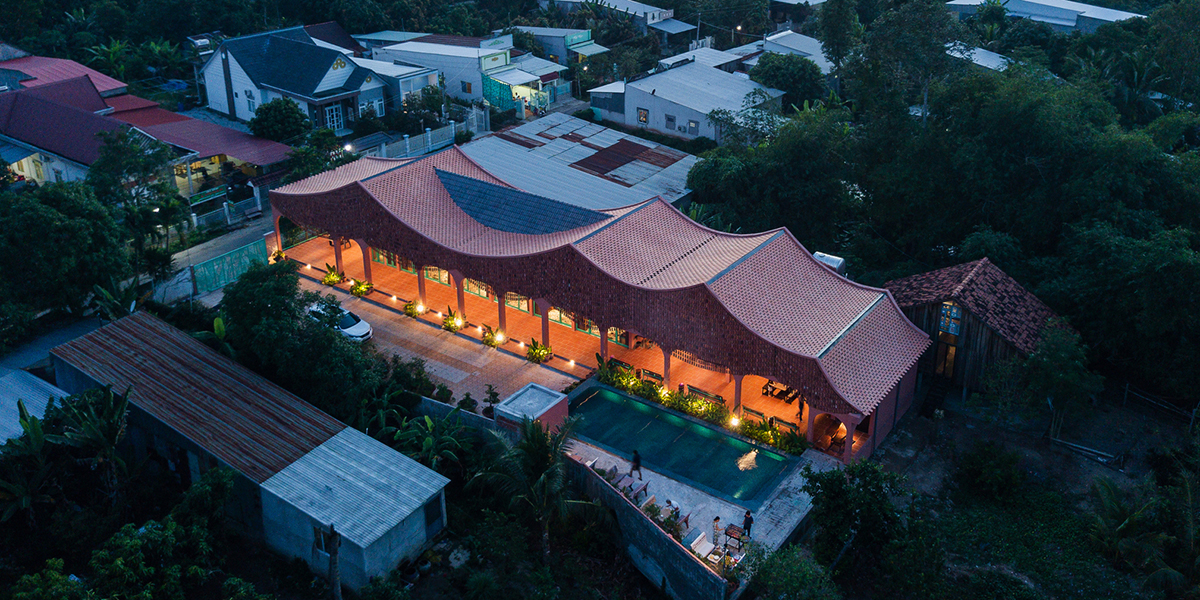
"We started with visiting handicraft villages, getting to know local building materials so that we could find a solution to the design and the suitable building materials," said Block Architects.
The architects were inspired by knitting techniques in handicrafts, so they used tiles, round steel bars, and bricks to knit smooth curtains to cover the two parts of the house.
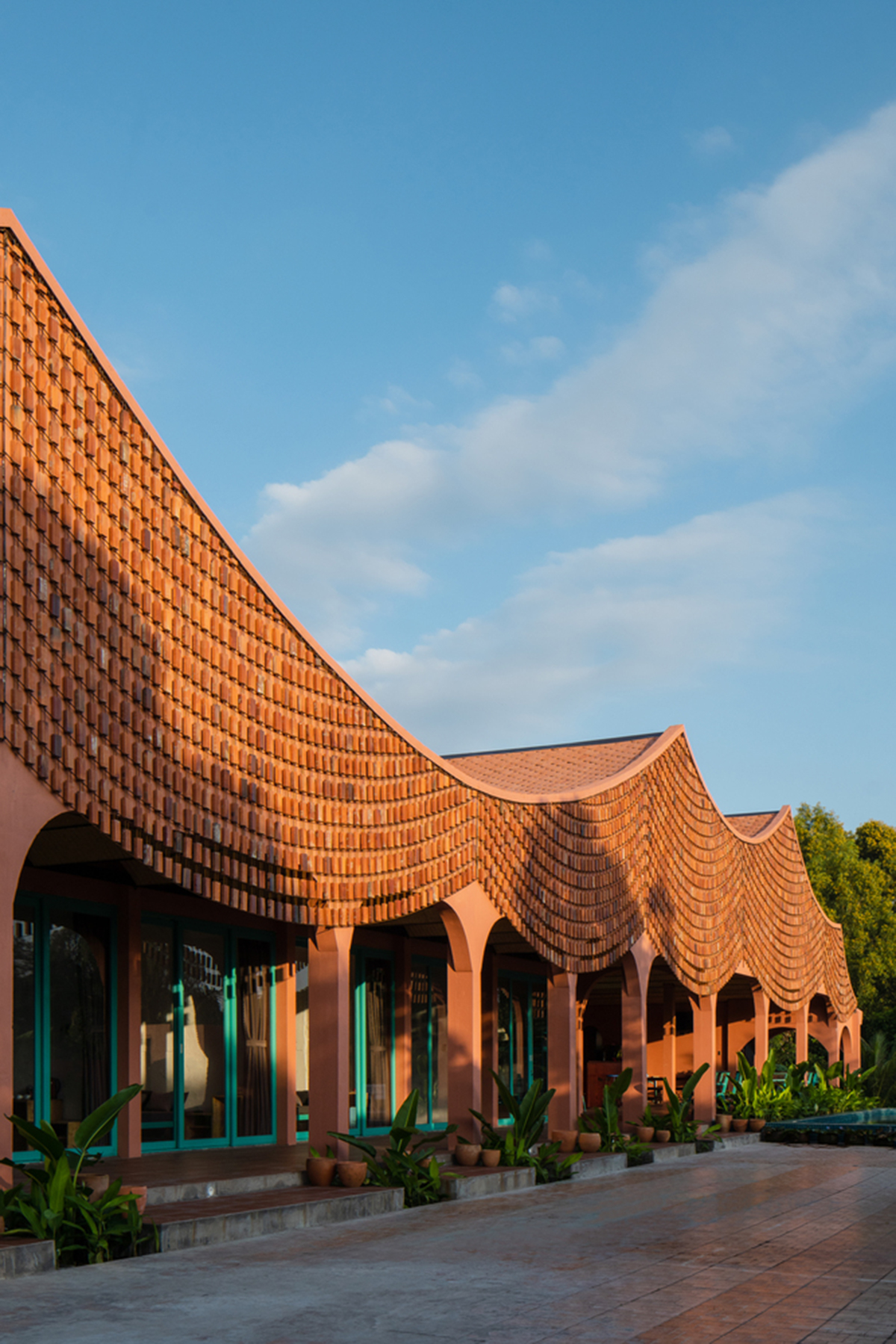
During the renovation, the architects maintained most of the bearing structures and partition walls. In the interiors, the studio removed some walls and partitions for bathrooms.

Along with the lobby, the studio designed bedrooms with doors facing the East and looking out the front yard. The kitchen and public facilities were placed at the back side facing the pool, making it suitable for indoor and outdoor parties.
The architects used finished materials and furniture that can be available in local factories, some of them were taken from the old house and reused.
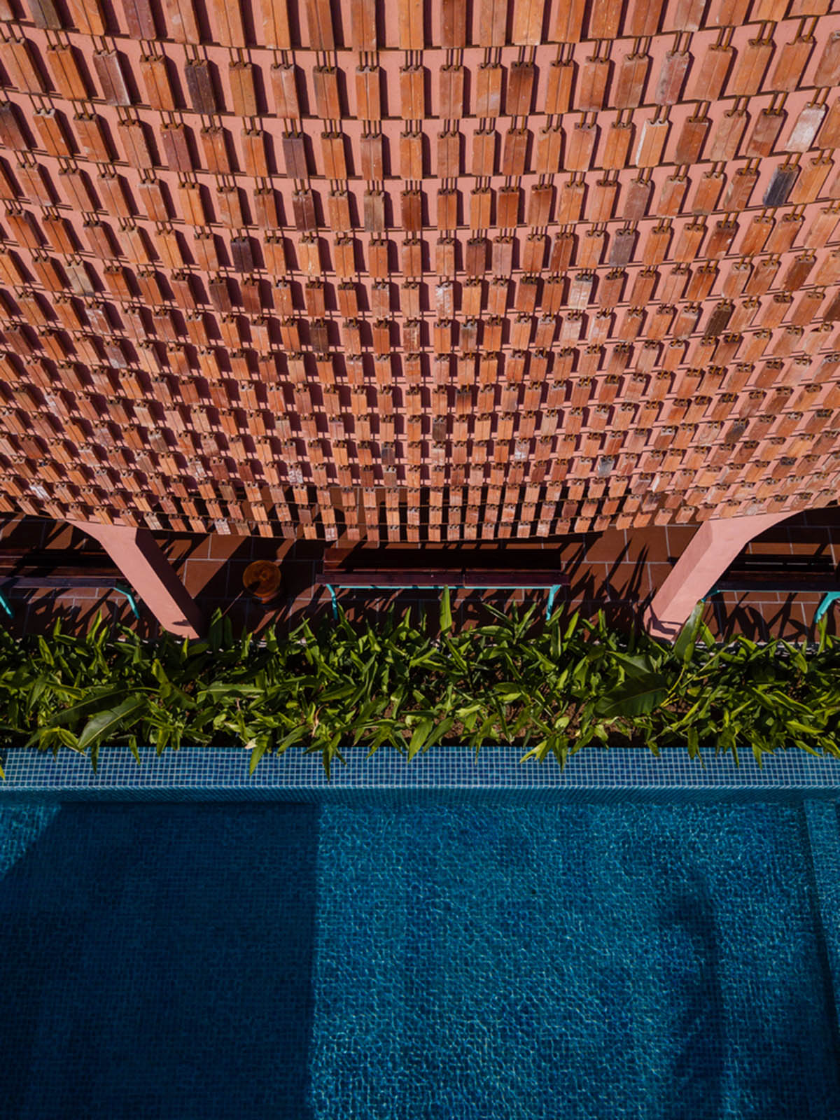
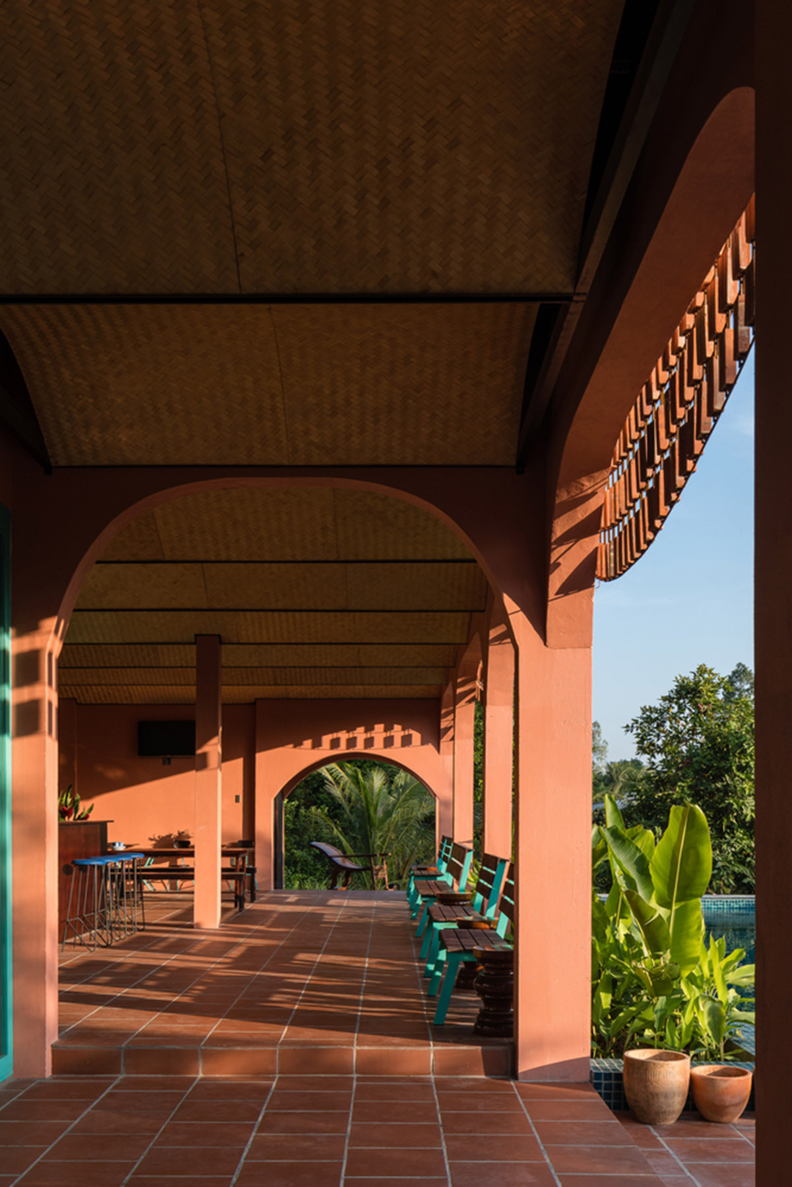
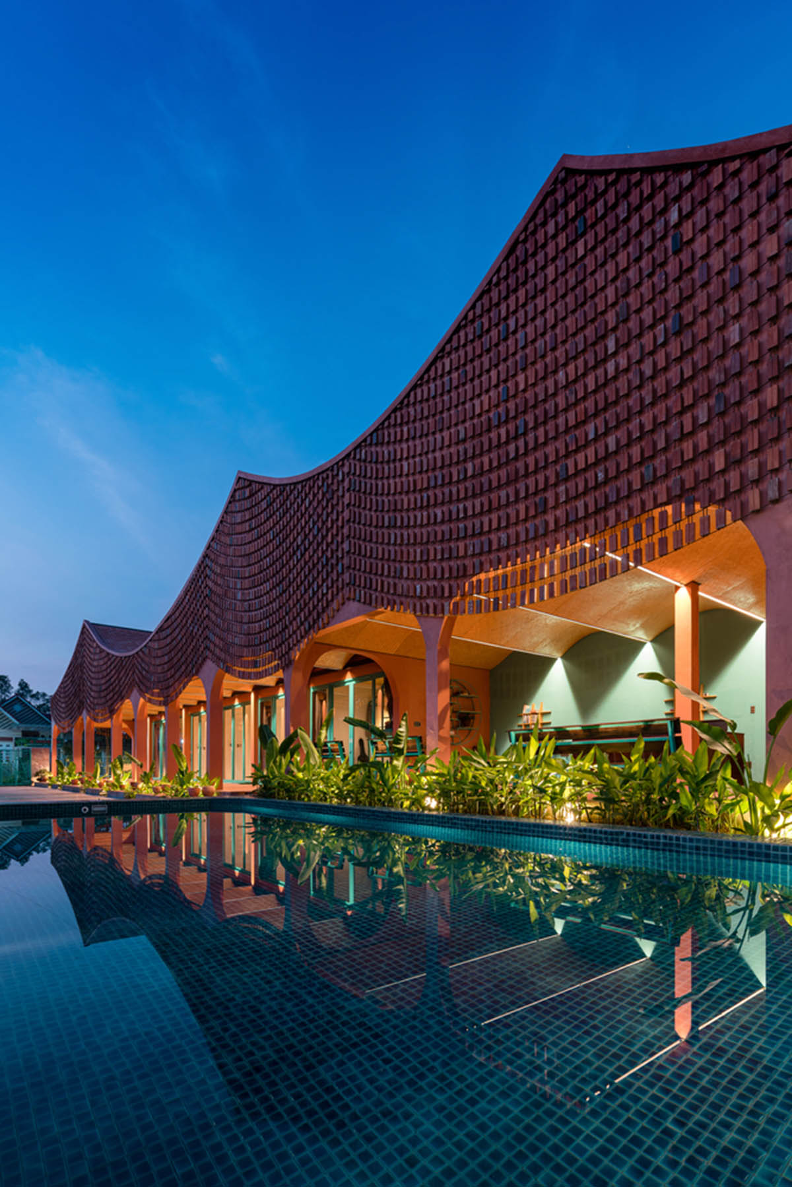
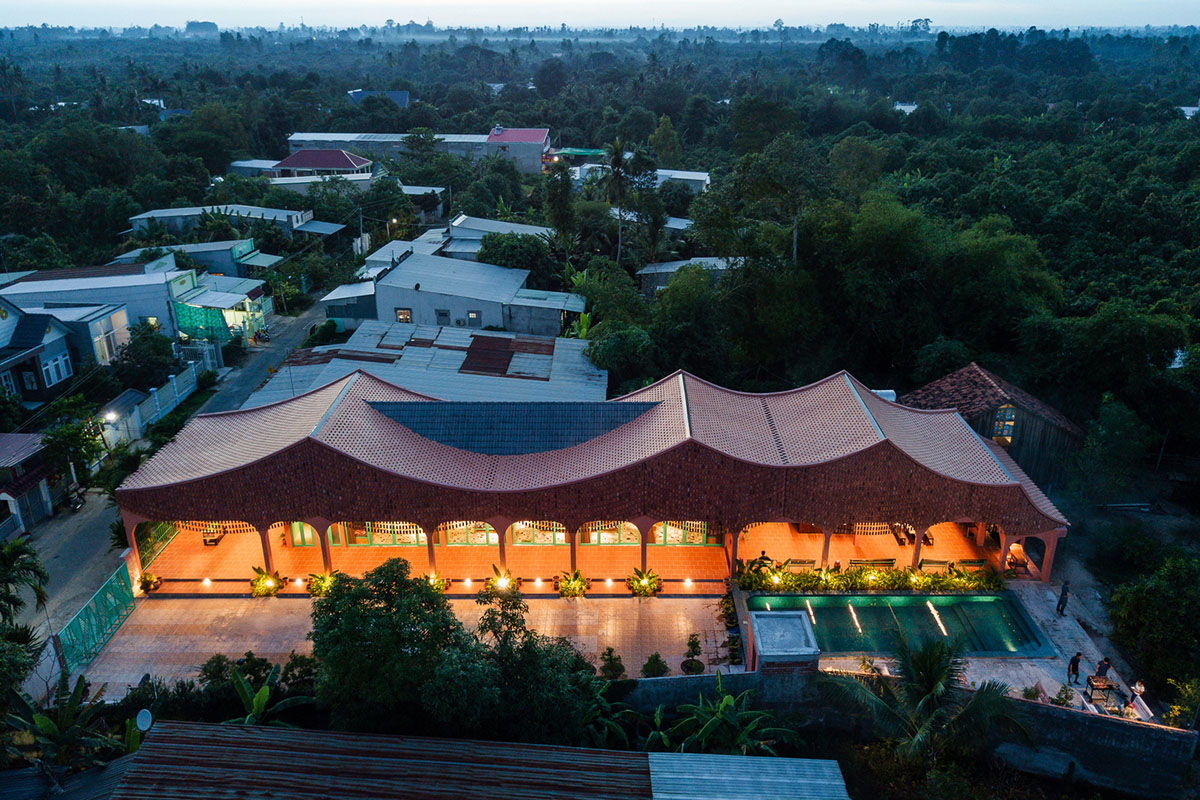
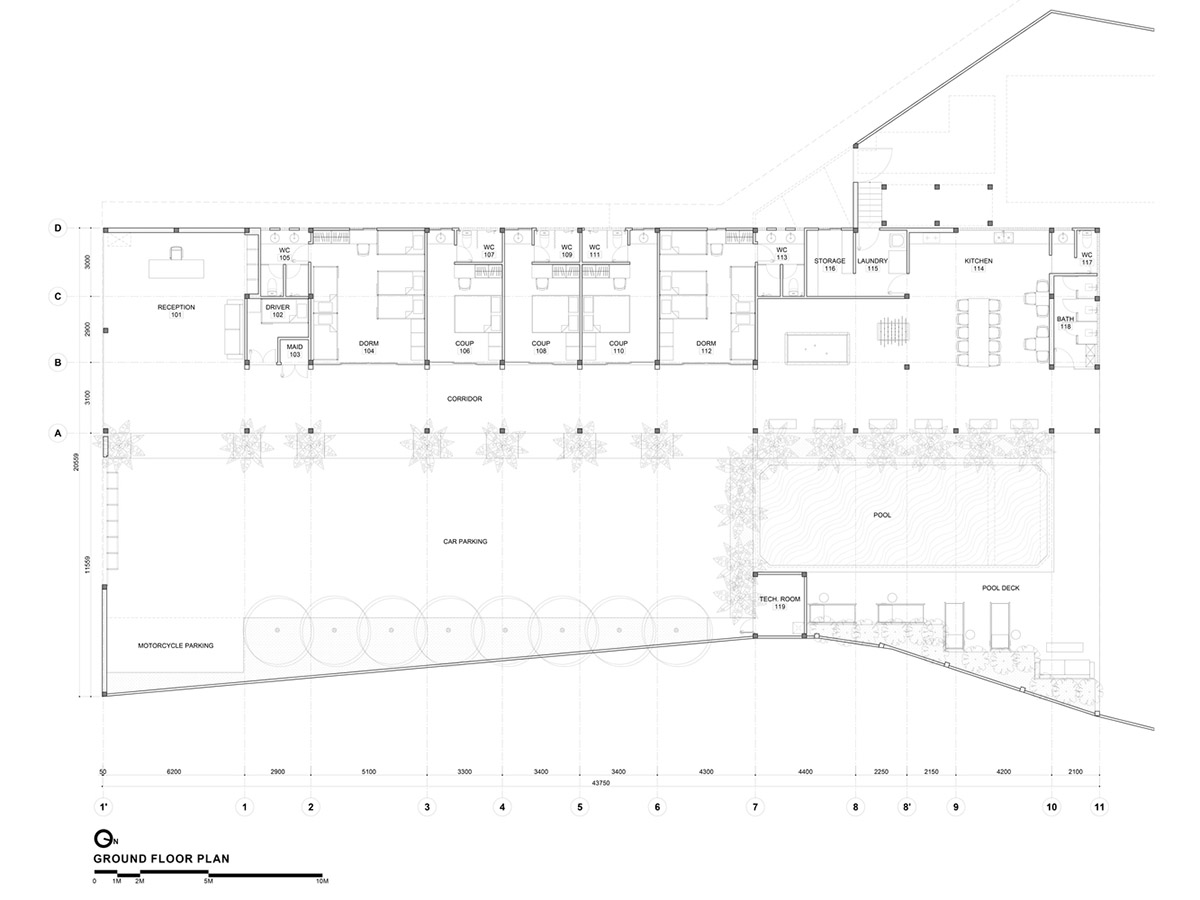
Ground floor plan
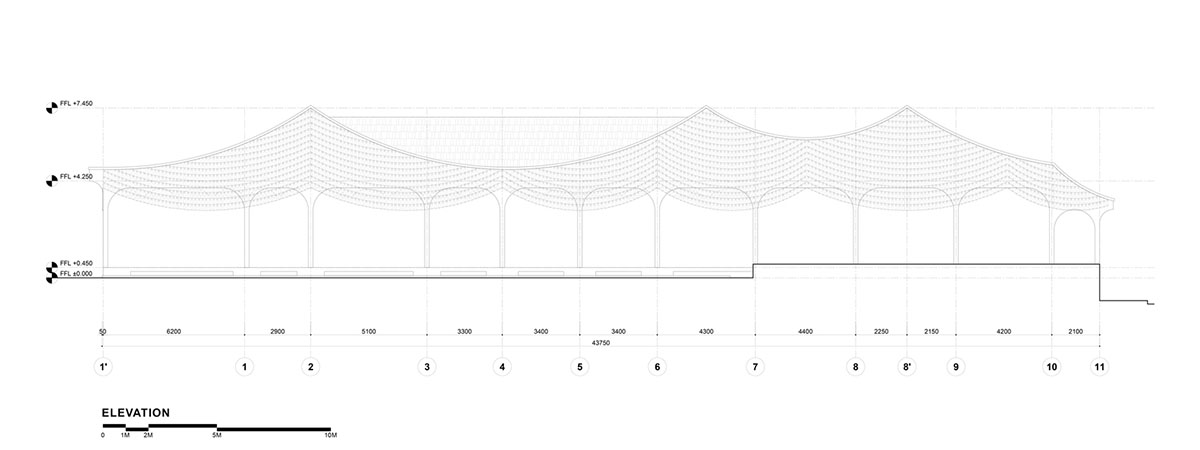
Elevation
Project facts
Project name: Duyen Casa II Hotel
Architects: Block Architects
Location: Cao Lãnh, Đồng Tháp, Vietnam
Size: 930m2
Date: 2020
All images © Quang Dam
> via Block Architects
