Submitted by
Ateliers Jean Nouvel Selected To Design New Shenzhen Opera House
teaserf-74-.jpg Architecture News - Mar 26, 2021 - 14:05 2780 views
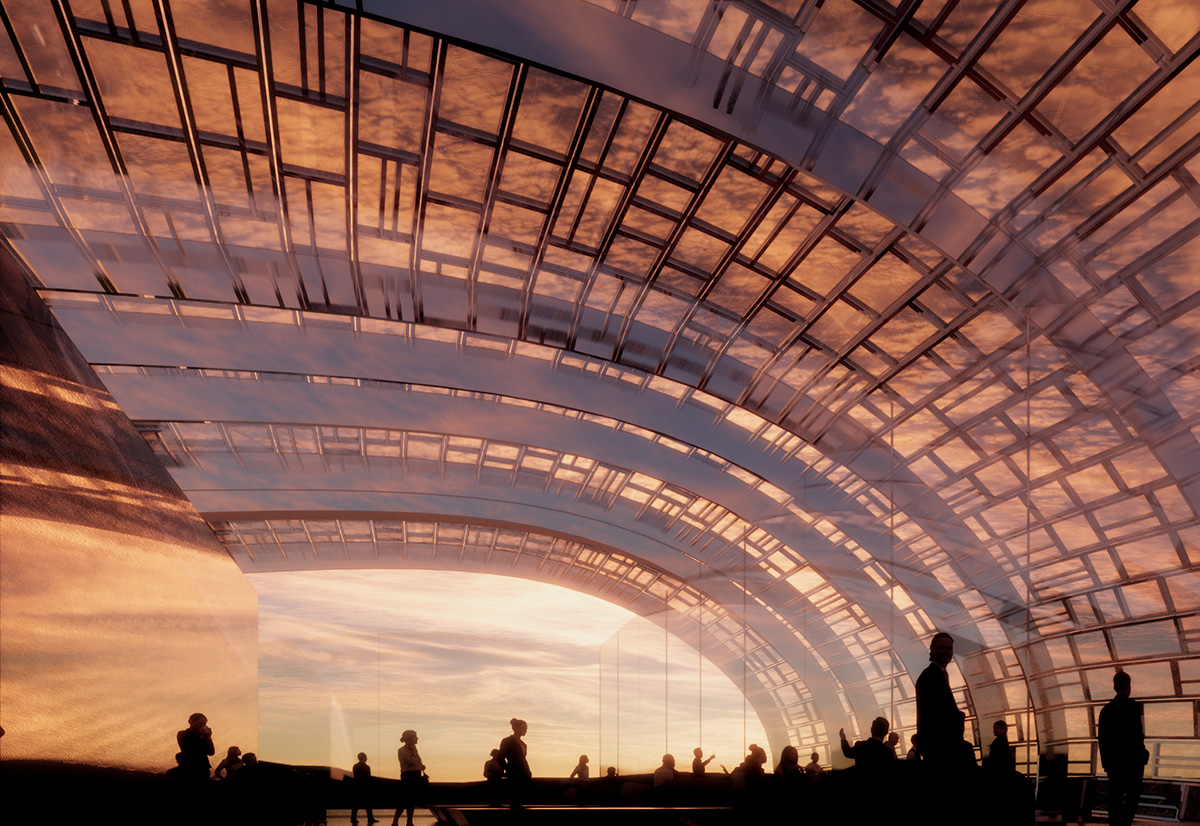
Pritzker Prize-winning architect Jean Nouvel's firm Ateliers Jean Nouvel has won an invited international architecture competition to design the new Shenzhen Opera House in China.
The competition has resulted in March 16 and Ateliers Jean Nouvel's proposal saw off other architectural firms in the competition with its "The Light Of The Sea" proposal.
As Jean Nouvel explains, "Shenzhen Opera House is a sacred place for the human expression of artistic emotion." "The construction of a major Opera House means inventing a space for emotion," Nouvel adds.
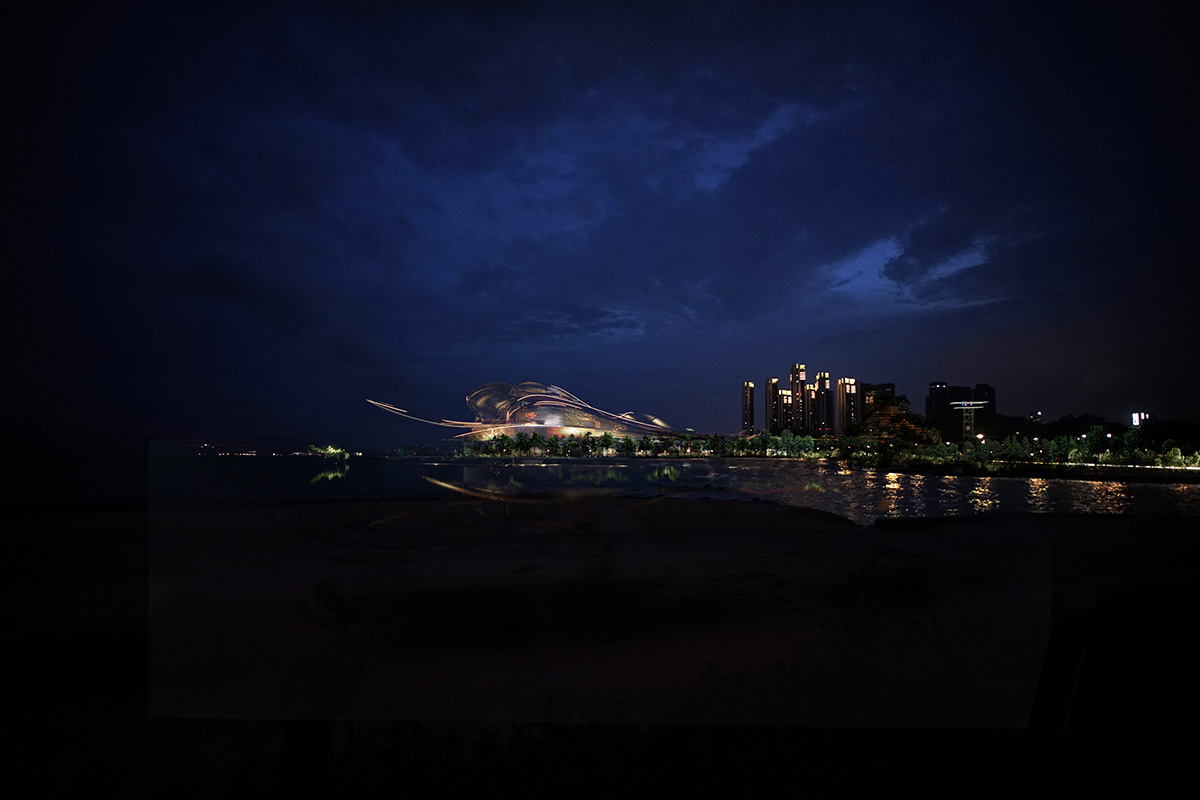
Covering a total of 220,000-square-metre area, the new Shenzhen Opera House will comprise 2,300-seat opera hall, 1,800-seat concert hall, 800-seat operetta hall, 400-seat multi-functional theater, performance supporting room, public service and cultural and creativity area, stage design and production center, performer apartments and offices.
Jean Nouvel's "The Light Of The Sea" is composed of a group of undulating roofs that will be dressed with a special façade system. According to the architect, the new opera house will act as "an emotional moment, the first stirrings of a desire for music."
"This almost square-shaped precinct, the Opera House neighbourhood, will be part and parcel of the music and the sea on three of its sides. It will be protected by a huge glass hall to substantiate the fact that the Opera House itself and its auditorium belong to the China Sea," said Jean Nouvel.
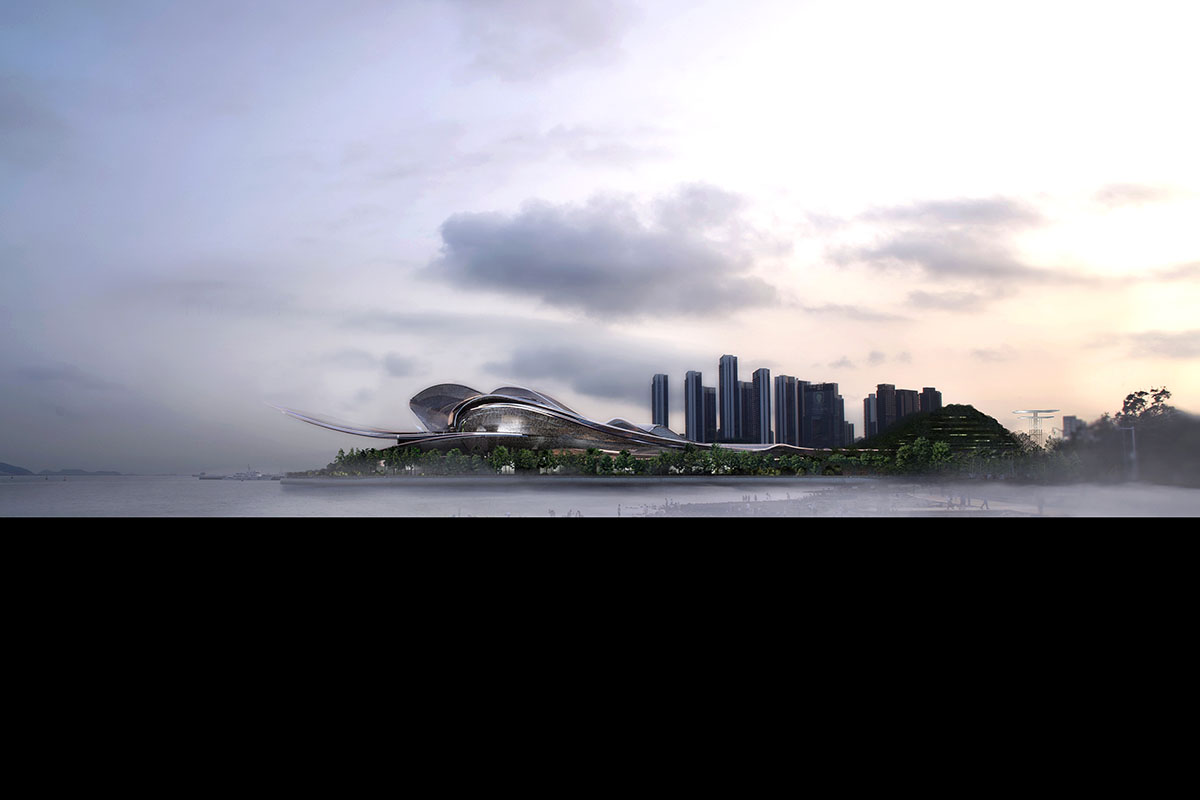
As the architect highlighted, the building's auditorium will be visible through the spacious foyer which will lead the building. On the northern side, the building will be opened completely on to the music precinct.
"This will involve a large loggia opening on to terraces teeming with life, seaside terraces that will evoke the sea, thanks to lying beneath the lights coming from the sea of glass that will house them. The sea will be both around you and over you," continued Jean Nouvel.
The main foyer will be a "noble", "precious and luminous material" of the building and will cry out to be the meeting of sea and music and light. In the building, Nouvel will use "mother-of-pearl" in the auditorium of the Opera House in an irregular, rhythmic way in order to highlight "the curve of the balconies or the acoustic geometries of the walls."
As Jouvel details, "mother-of-pearl is a bright and lustrous light- element that looks wet when dry."
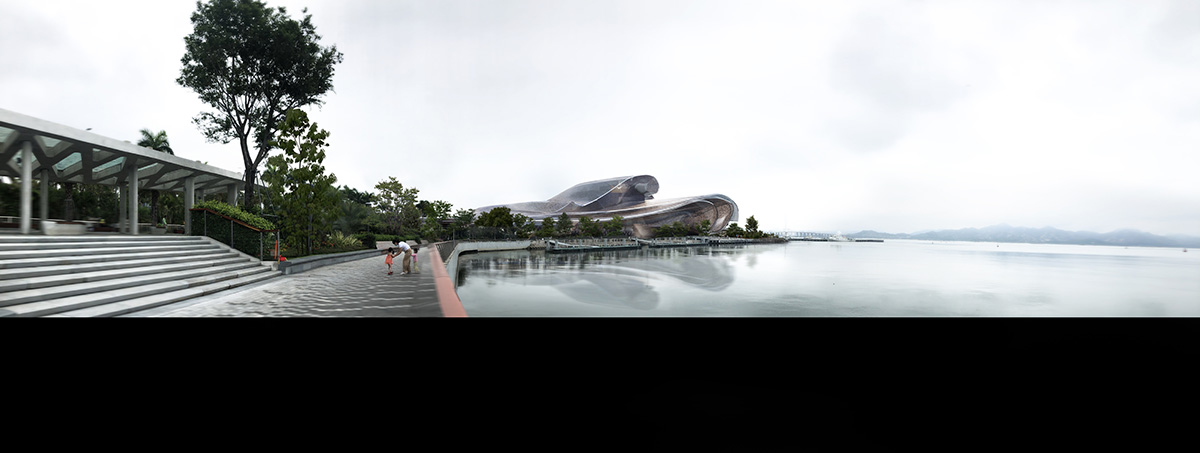
"Using the lustrous white reflections of a nacreous material will be a concrete poeticisation of the meeting of the sea and the auditorium and concert halls of the Opera House."
"It will be an indication of the diverse uses of the halls and foyers in its rhythmic marking of the different interiors," he added.
"At Shenzhen, then, inside as well as out, the twin image of mother-of-pearl shell and wave will open on to the ever changing light of the sea," Nouvel added.
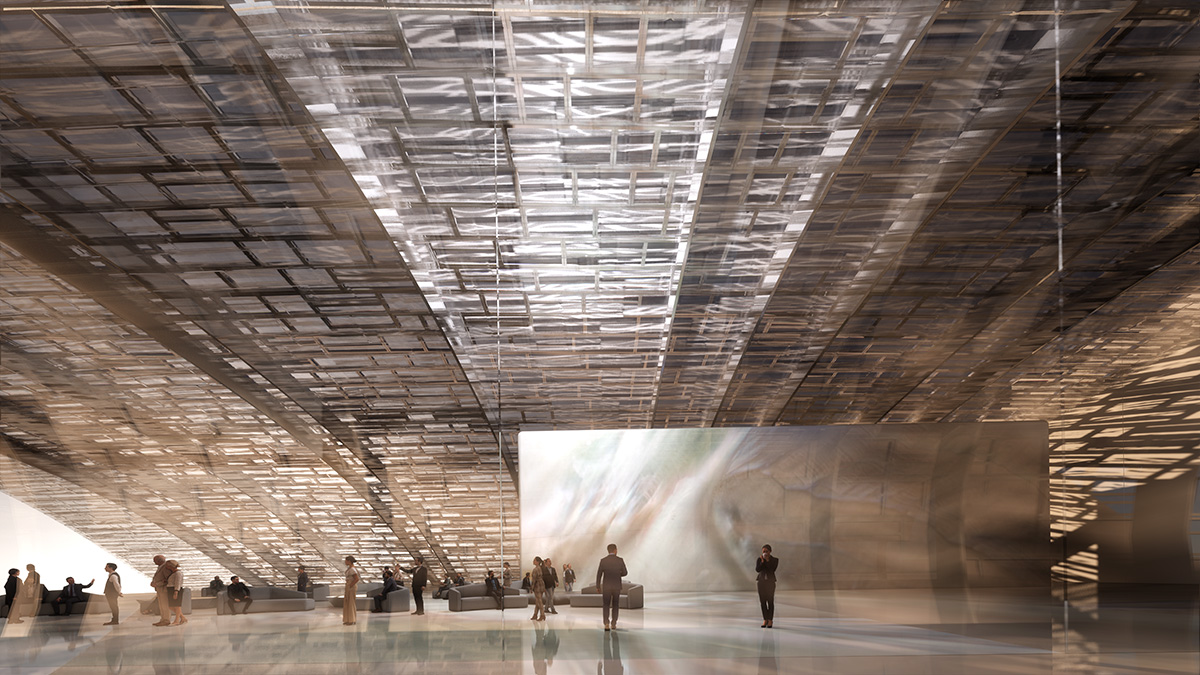
Nouvel added that "Architecture is already a song. Architecture is an interpretation. Of a song that evokes the poetry of a place, a song that pervades that place, an echo."
"Architecture is evocation."
The Shenzhen Opera House competition was launched in January 2020. The international competition was intended to create "a new cultural landmark and world-class art palace".
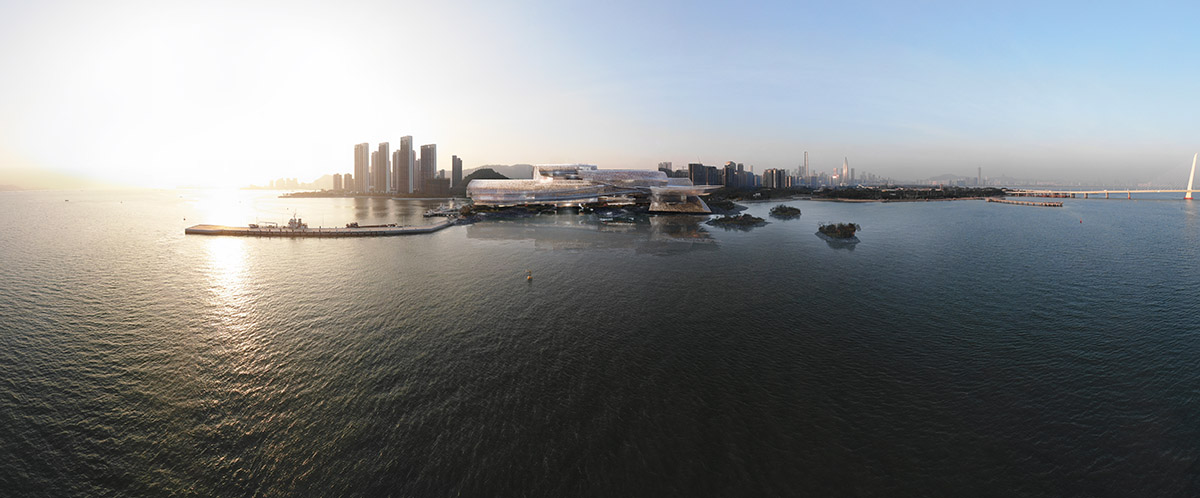
Participation was organized via invitation and open call, the eight invited design firms were: Ateliers Jean Nouvel, Santiago Calatrava LLC, Diller Scofidio + Renfro, Herzog & de Meuron + CCDI, Snøhetta, Steven Holl Architects, Renzo Piano Building Workshop and China Architecture Design & Research Group.
Project facts
Status: International competition upon invitation, Winning project
Location: Shenzhen, Chine - China
Program:
Opera Hall: 2300 seats
Concert Hall: 1800 seats
Operetta Hall: 800 seats
Multi-functional theater: 400 seats
Performance supporting room
Public service and cultural and creativity area: 23 300 m2
Stage design and production center: 12 000 m2
Performer apartments: 20 000 m2
Offices: 5 000 m2
Total surface area: 220.000 m2
Client:
Public: Shenzhen Municipal Bureau of Culture, Sports, Tourism, Radio and Television
Planning and Natural Resources Bureau of Shenzhen Municipality
Bureau Publics Works of Shenzhen
Architectural team: Jean NOUVEL – Ateliers Jean Nouvel (AJN) - (Paris, FR)
Associated Architects: Samuel Nageotte Architectures (SNA) - (Paris, FR)
Project manager: Concours – Competition: Aurélien COULANGES (AJN)
Architectural team:
AJN Chine – AJN China: Chen CHEN, Ran SHE
AJN: Tiphaine DUGAST, Stacy EINSENBERG, Alix GASSER, Pierrot LANKRY, Anne TRABAND, Anh VIET
SNA: Tatiana BRANCO, Gilles COLOMB, Claire GASPIN, Lucia GIUDICE, Elen LE DEZ
Scenography, concert hall: AJN : Julie PARMENTIER, Stefan ZOPP
Modelling:
AJN: Julie SOULAT
SNA: Marion AUTUORI, He LI, Katherine QIAN, Iléana SAVESCU
Computer Generated Images: AJN : Sabrina LETOURNEUR, Tanguy NGUYEN, Ala RASSAA
Graphic Design: AJN: Amélie BESVEL, Marlène GAILLARD, Marie MAILLARD, Eugénie ROBERT, Léo TAIARIOL
Landscape: AJN: Yinan DU, David EUVRARD, Isabelle GUILLAUIC
Model: Ateliers Jean Nouvel Paris / Ateliers Jean Nouvel Shanghai Phase 1: 1/500; Phase 2: 1/1000
Ingenieering &Cost Consultant: Andrew DAVIDS
Ingenieering Consultant: Thornton Tomasetti, RFR
Scenography: Michel COVA, dUCKS
Facade Consultant: Ken Y.LUO + GDAD - Architectural Facade Designer Center
All images © Ateliers Jean Nouvel
> via Ateliers Jean Nouvel
