Submitted by WA Contents
Jí Architects extends Tsenpo Museum with floating glass box overlooking snow mountains in China
China Architecture News - Aug 10, 2021 - 16:32 5249 views
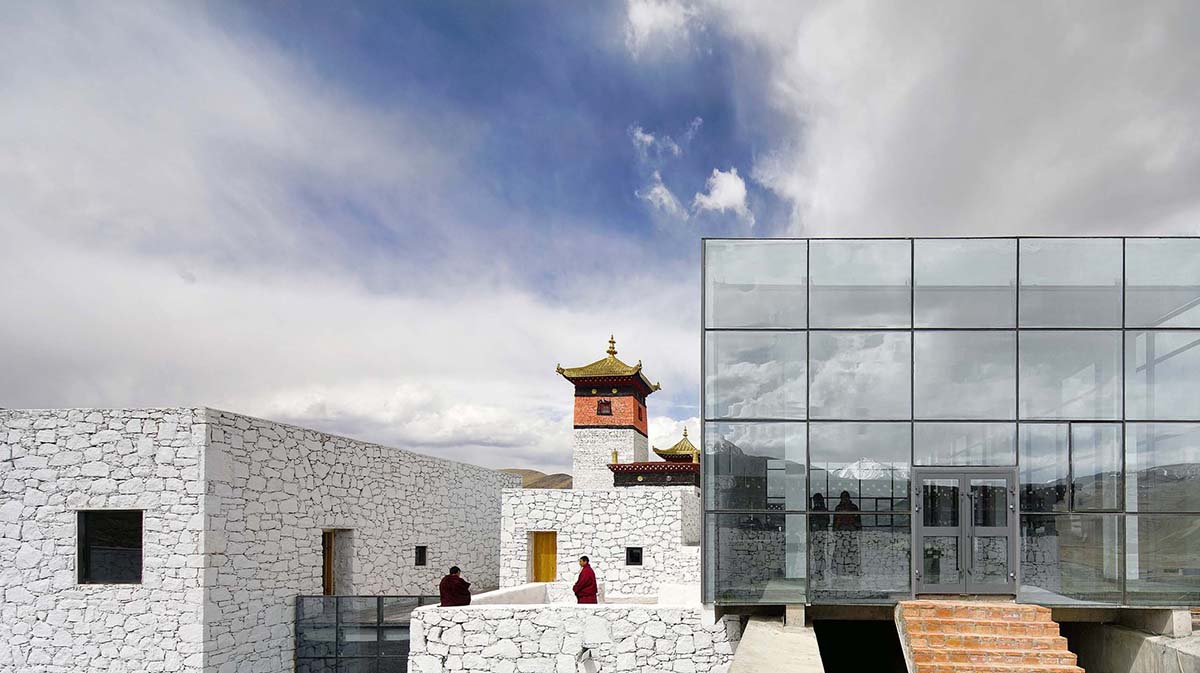
Jí Architects has extended the Tsenpo Museum with a floating glass box to accommodate the musuem's exhibition and cultural facilities in Yushu, China.
Named Expansion of Tsenpo Museum, the 800-square-metre museum was expanded with an additional space covering 500-square-metre area, which was commissioned by the Tsenpo Museum.
The Tsenpo Museum was founded and built by the 9th H.E Chakme Rinpoche in Jizha township of Nangqian county, YushuQinghai Province.

The glass of the new museum reflects the old one.
The museum's main volume, modeled after Yumbu Lakhang Palace of the first King of Tibet during the Tubo period and constructed by piling one stone on another with the craftsmanship of Shannan, Tibet. It stands as the visual center of the entire architectural complex of Tsenpo Museum. Most of the exhibitions are Buddha statues, thangkas, and Tibetan folkloric articles.
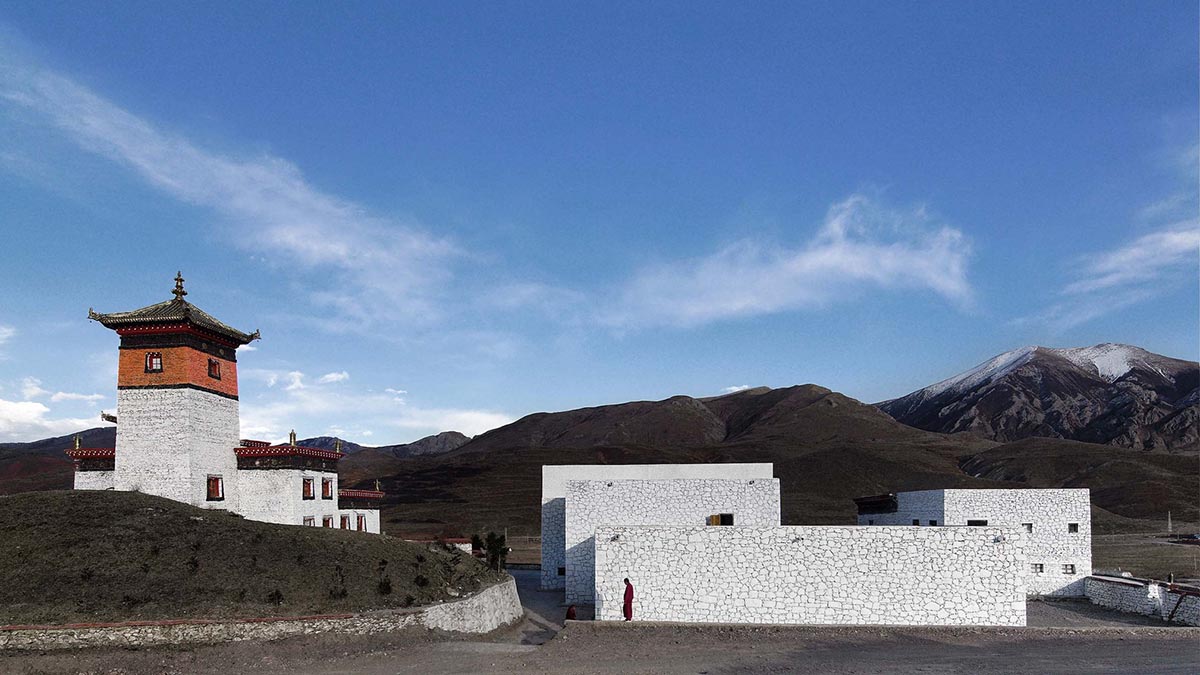
Old museum and new expansion.
The museum complex becomes a convergent of an old and new, while s striking difference between materials contributes to this cultural tension. Although the museum was primarily made of the local stone, a new space was built from transparent curtain walls of glass to meet the varied needs of modern life.
In the south of the museum, there are various kinds of supporting facilities, including guest rooms, canteen, kitchen, library, and courtyard.
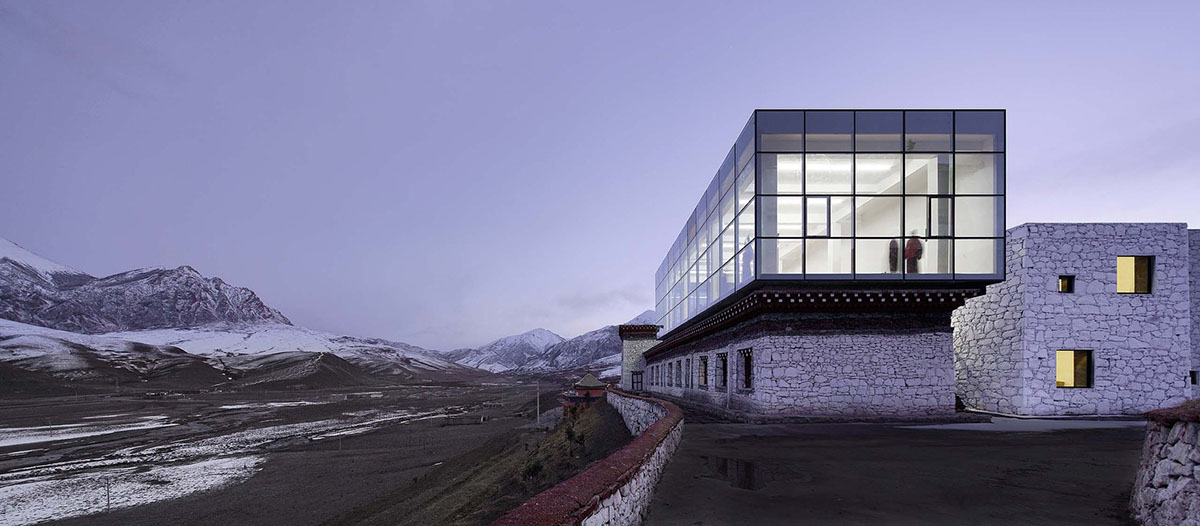
Meditation room was added on top of the old building.
The new glass expansion is conducted within this area to add more space for office, exhibition, and cultural exchanges, including a 150-square-metre meditation center and an equally-sized exhibition hall, also with a hope of possibly preserving a partial courtyard.
"One campus is built in traditional Tibetan style, whereas the other, stripped of conventional decorations, adopts simplistic stone facades coupled with transparent curtain walls of glass to cater to the varied needs of modern life," said Jí Architects.
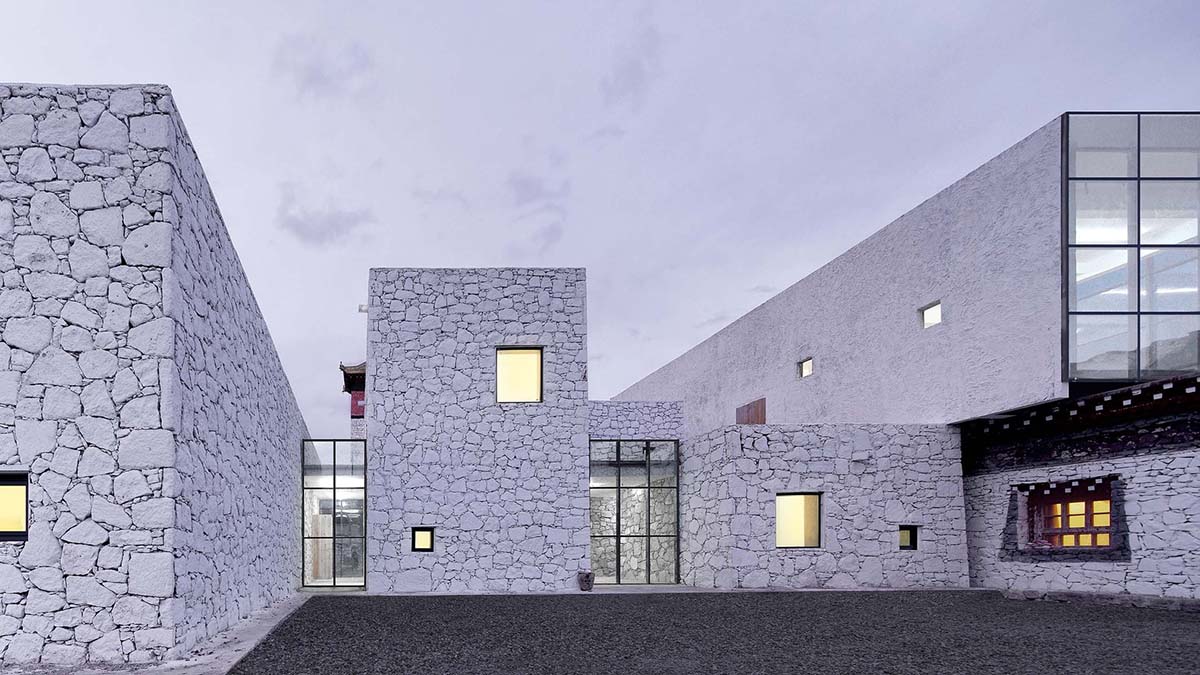
Looking at the expanded new building from the courtyard.
"Such a conflict and contrast bears resemblance to the changes of local society that some local cultural elements have perished with the arrival of imported ones, and that cultural conflict and cultural fusion take place between the traditional and the modern as well as the native and the import after the construction of the new campus, Tsenpo Museum conducted an exhibition themed “Something in the Air” by the modern artist ZhaoYao, in the hope that the locals would come to realize the interesting clashes arising from the introduction of new elements."
"In the face of traditional architecture, we’d like the modern counterpart to take on an attitude of not compromising while respecting the tradition," added the studio.
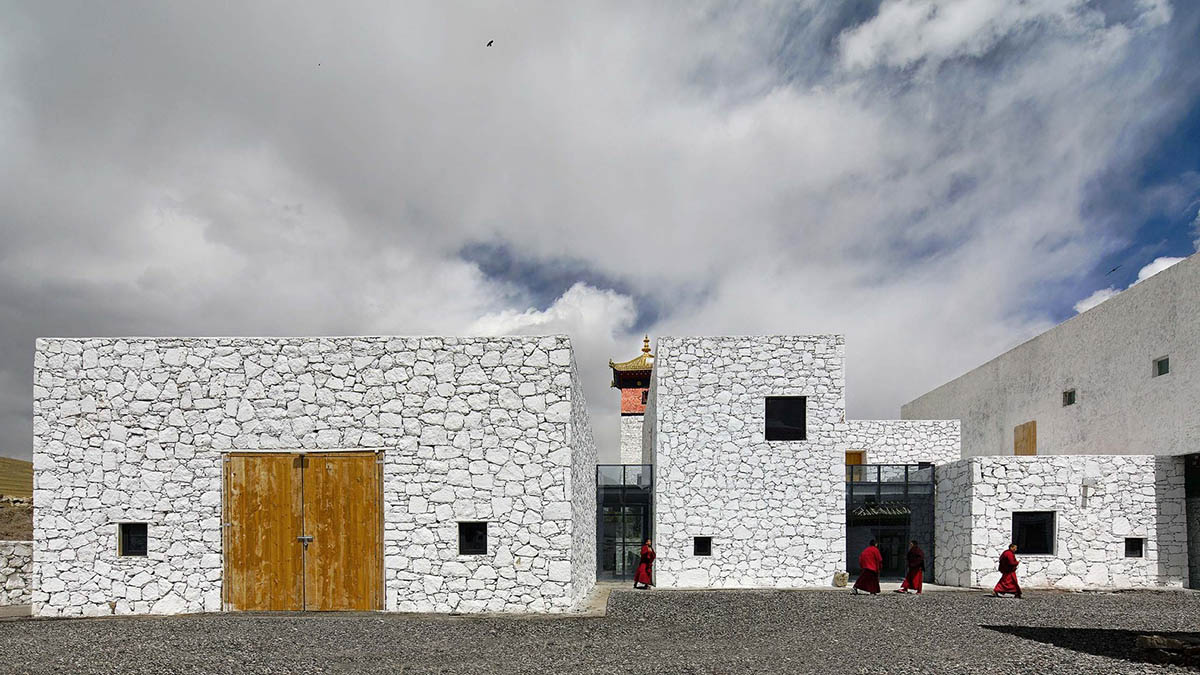
lams play in the courtyard in front of the new building.
The new campus has some visual voids and platforms via the mutual displacement between several volumes, enabling people to sense the visual centerpiece of Yumbu Lakhang at all times, be they in the courtyard or the new space.
Meanwhile, the architects used a structural reservation from the old building to place a glass box in the optimal position facing the holy mountains.
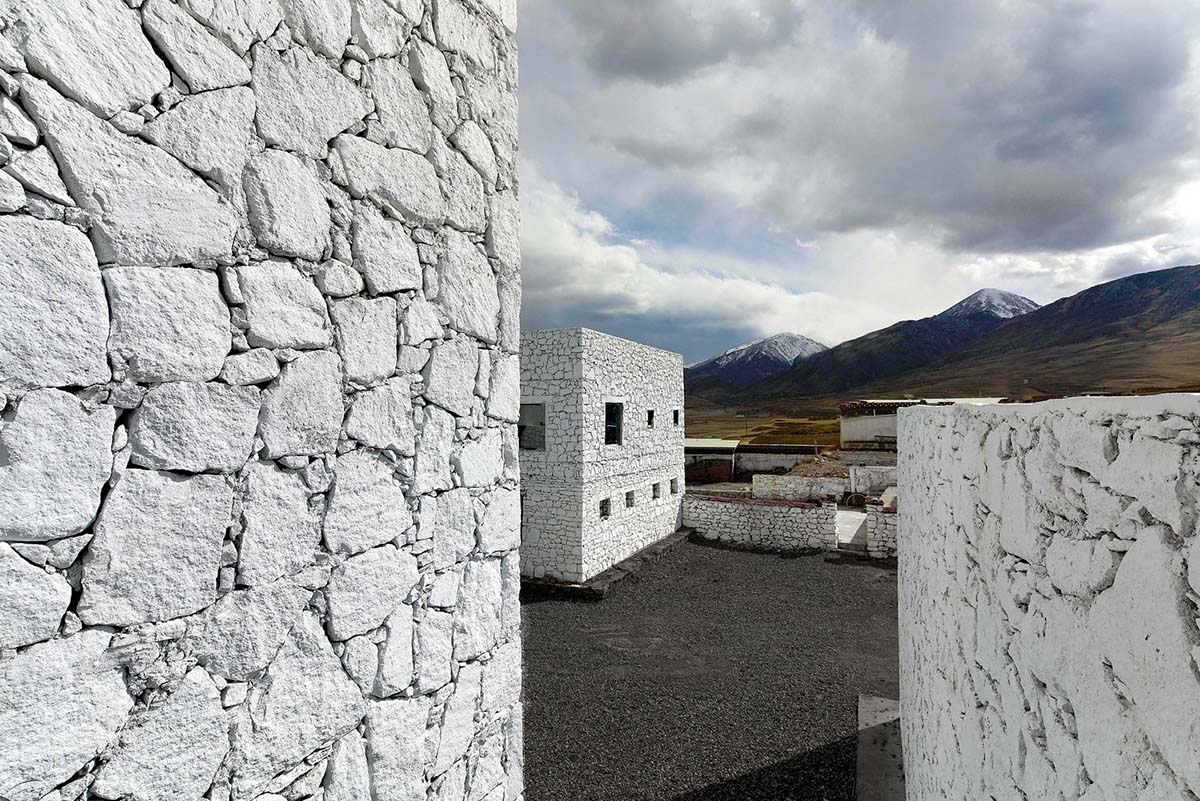
Looking at the courtyard through the gap of the new volumes.
"The box is eye-catching and humble—during the day, wreathed by the snow mountain, it becomes semi-hidden in the surroundings through its reflection against the sky, whereas in the dark, silent night, it transforms itself into the brightest lighthouse beside the National Highway 214 that runs towards Tibet," continued the studio.
Previously named “Gangdai”, meaning “the tribe of meditation”, Nangqian witnesses a millennium history of meditation by its local residents.
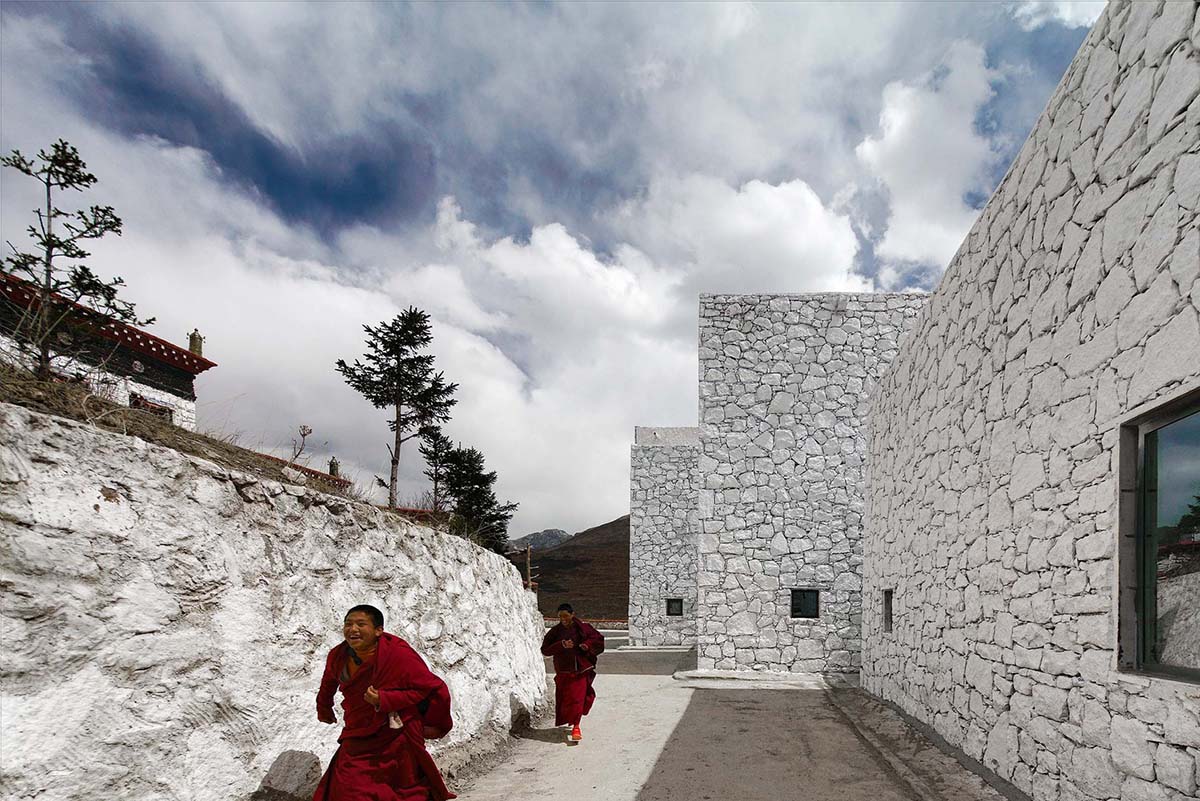
The passageway between new volumes and old museum.
The glass box suspending above the old building was designed as a meditation center, the largest space in the new campus, which features a panoramic view of the three holy mountains.
According to the architects, Yangqin Meditation Cultural Association organizes regular cultural exchange events here. In this space, people can enjoy Zen tea, dance, music, or simply do nothing but sit still with their faces towards the rolling holy mountains for a couple of hours, an afternoon or even an entire day, listening to the sounds of nature and perceiving the changing scenery around.
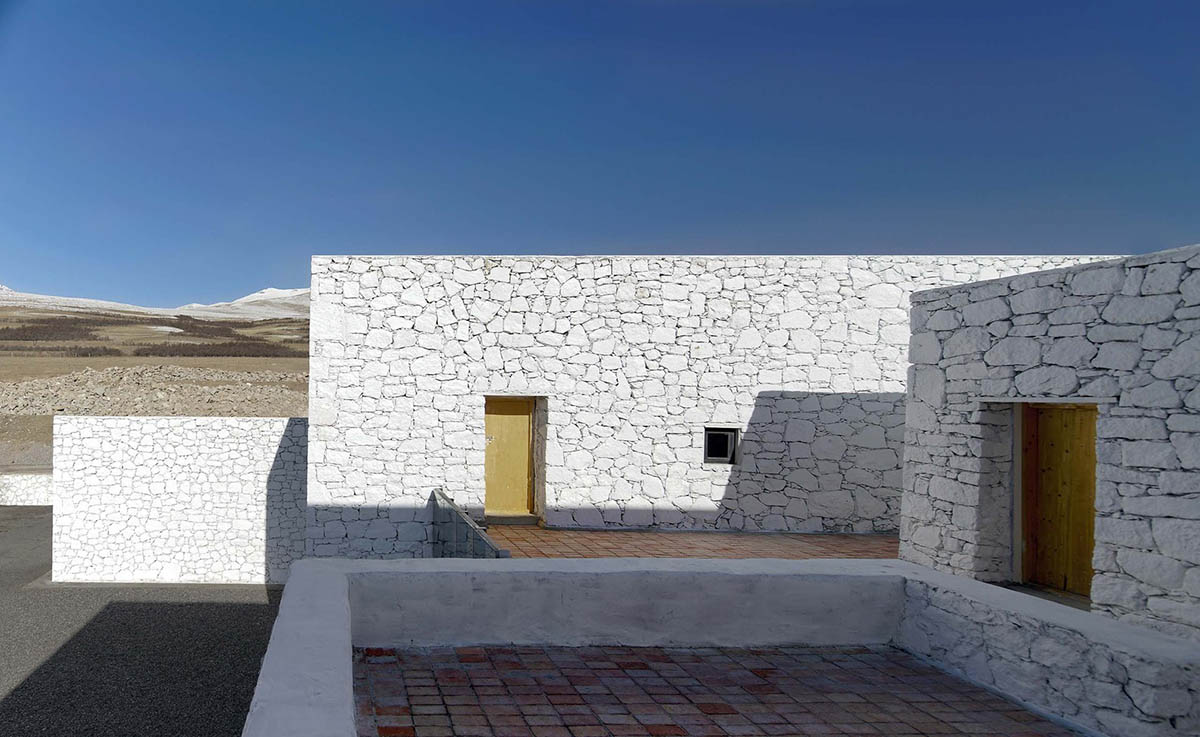
The terrace of the new museum.
"Time in Nangqian runs slow, so soundless that its passage seems hardly perceptible; Time in Nangqian can also go fast, as the vagaries of the weather offer one the experience of four seasons in the course of a single day," the studio added.
"In the morning, the dazzling sunlight casts a deep shadow over the white walls and window holes; in the afternoon, the building merges itself with the glowing snow into one being, as its glass box reflects Yumbu Lakhang and the snow-capped mountains, constantly changing its colors along with the uncertain weather and drifting clouds."
"This place is the window of communication between Tibetan people, lamas, and the outside world, and also serves as a holy land for us “intruders” to gain a slice of Tibetan culture."
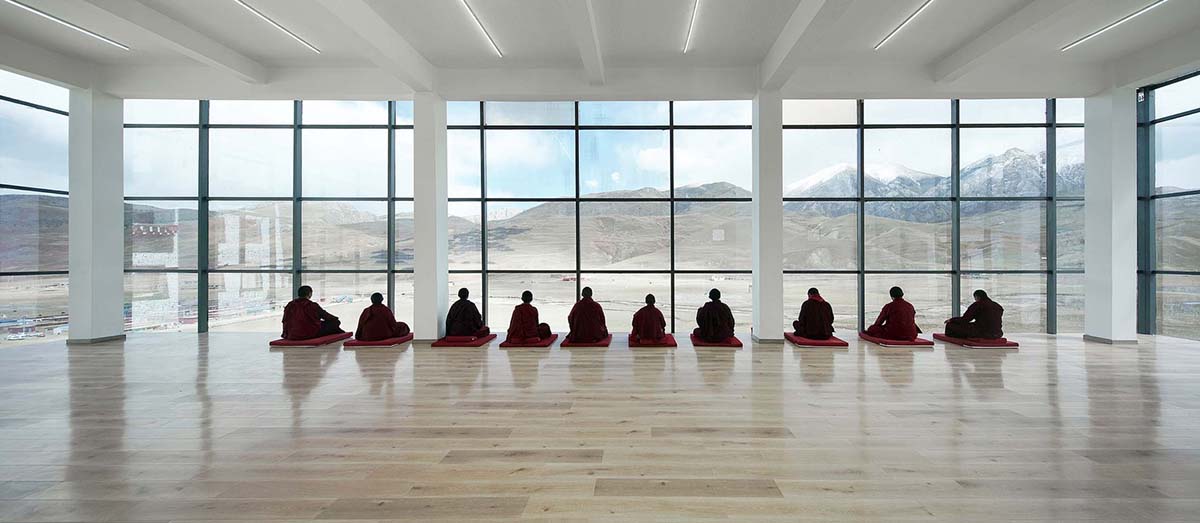
Meditation room features a panoramic view of the three holy mountains.
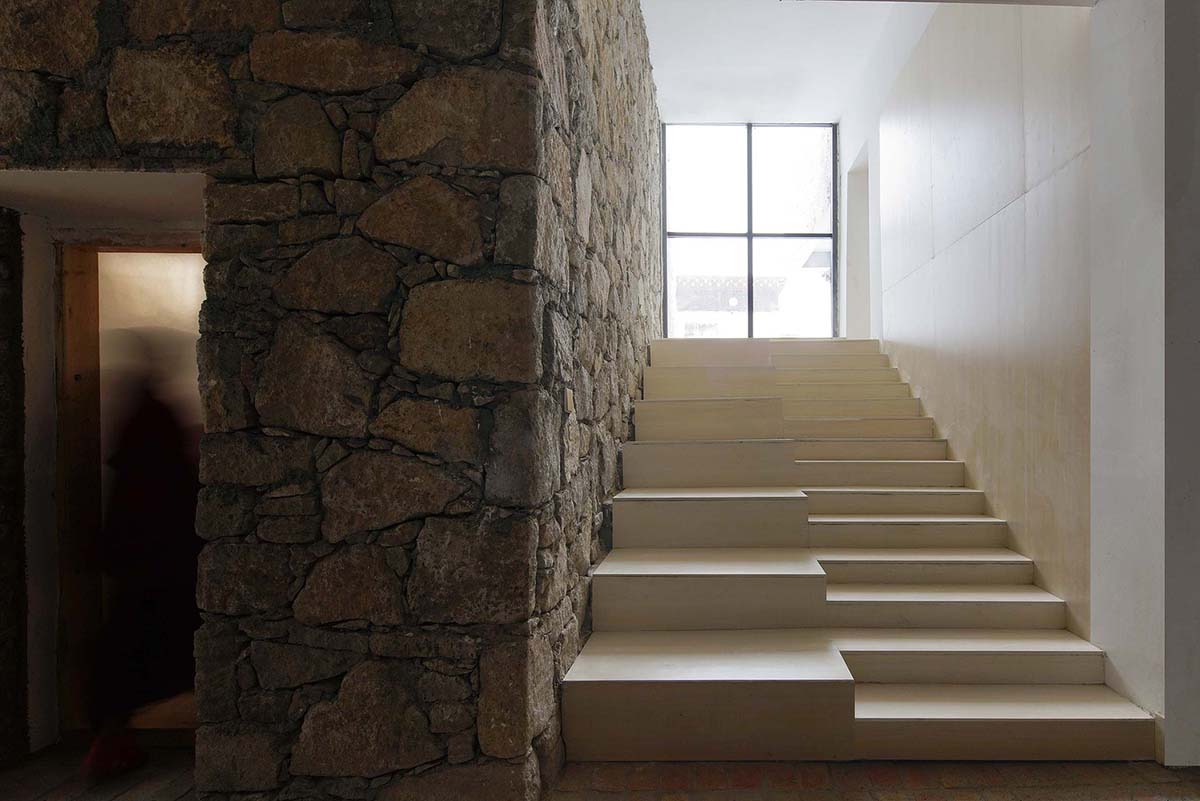
Stairs to the meditation room.
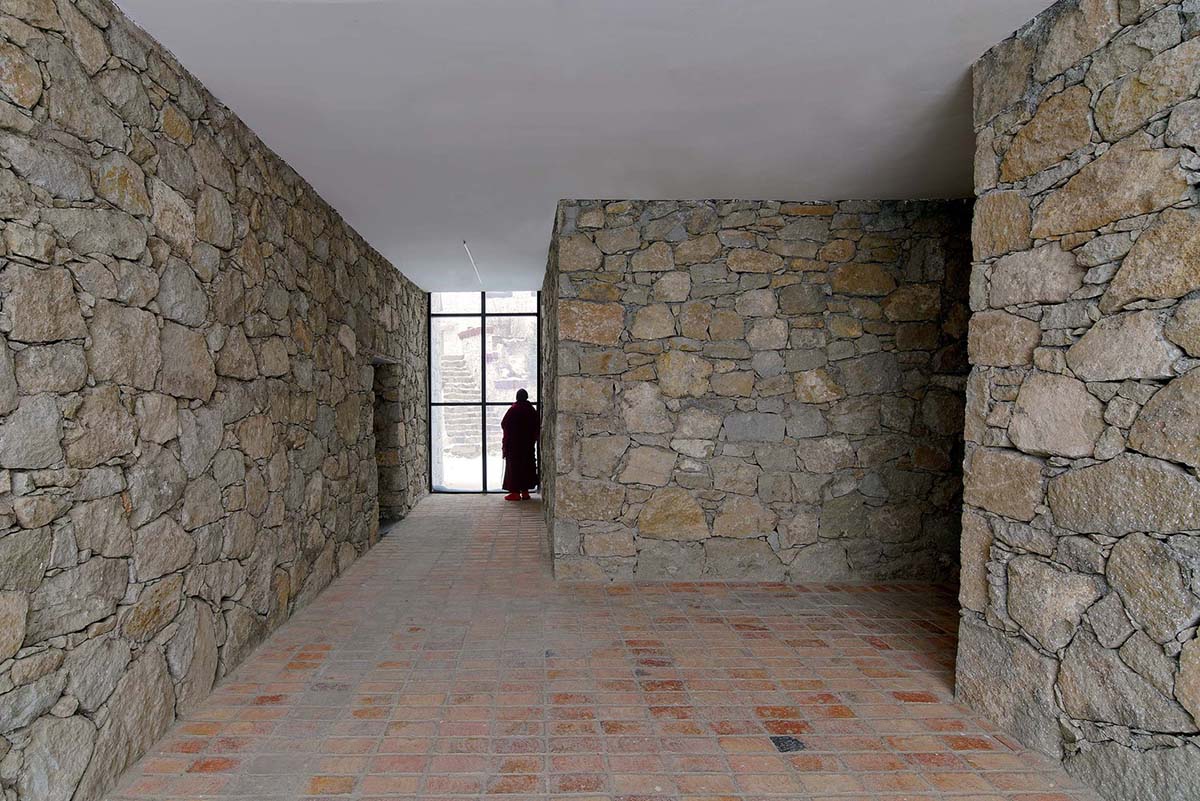
Old museum see from the gap of the new volumes.

The relationship between new and old buildings.
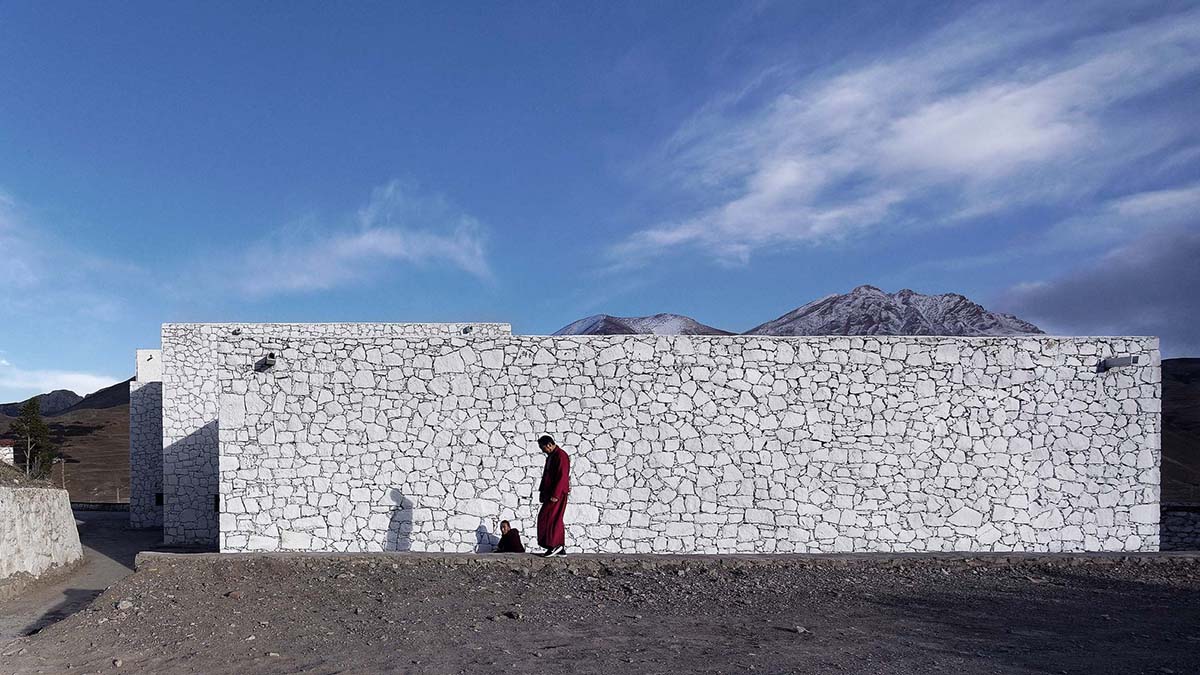
The white stone wall is the canvas of shadow.
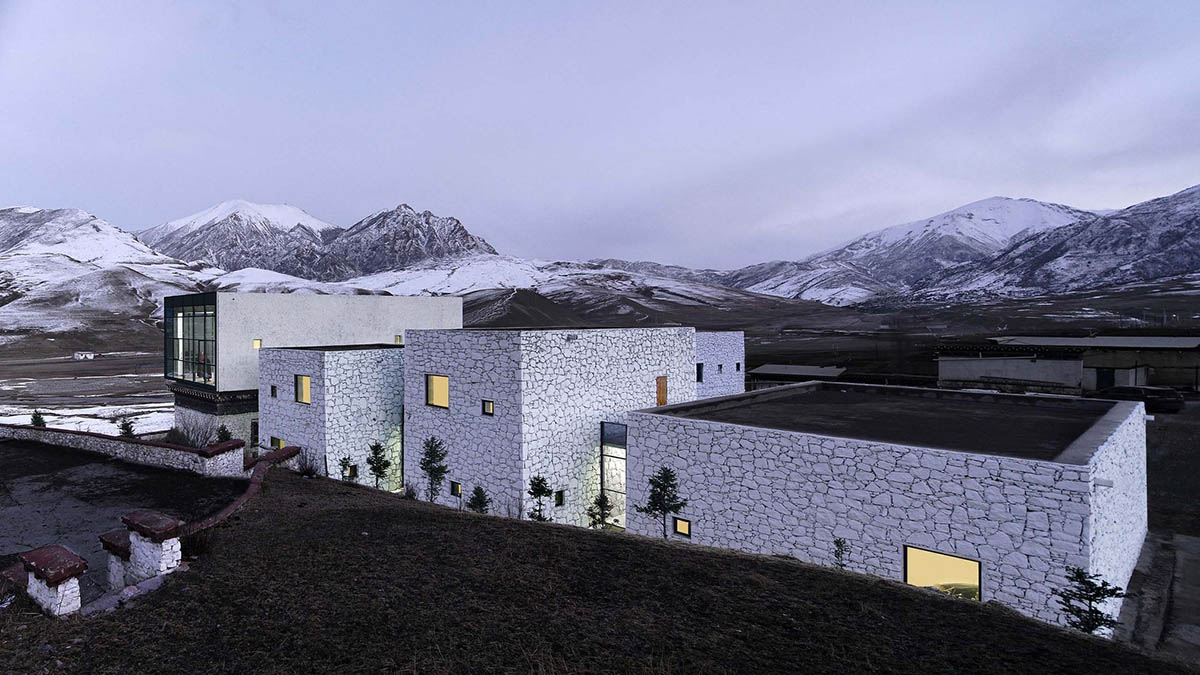
The new museum surrounded by snow mountain.
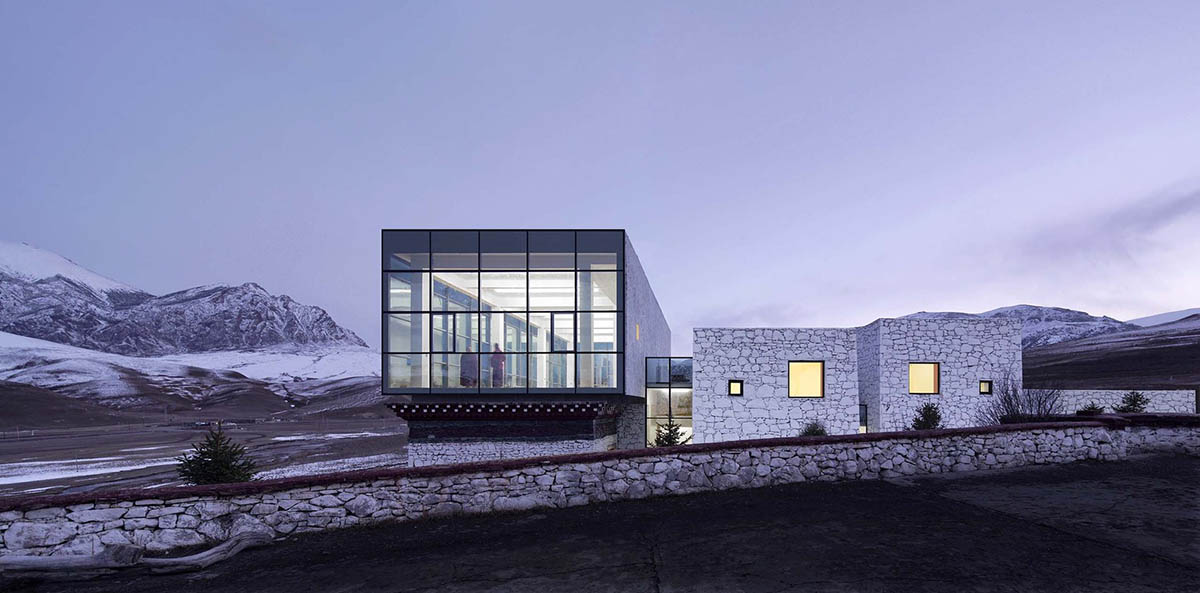
Looking at the new expansion in the square of the old museum.
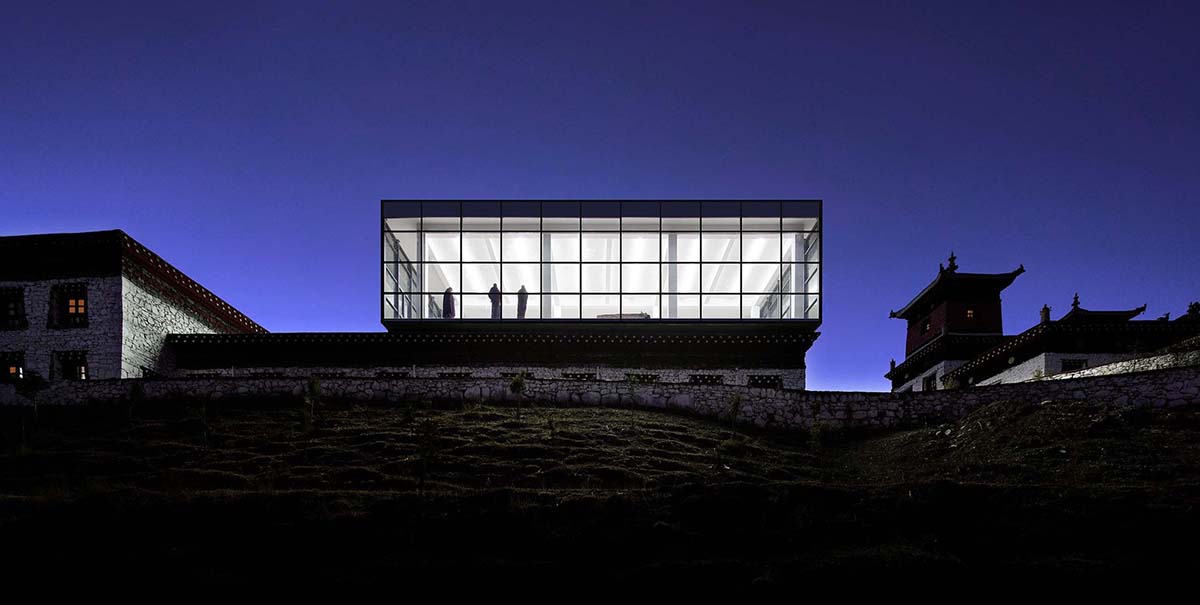
Meditation room was added on top of the old building.
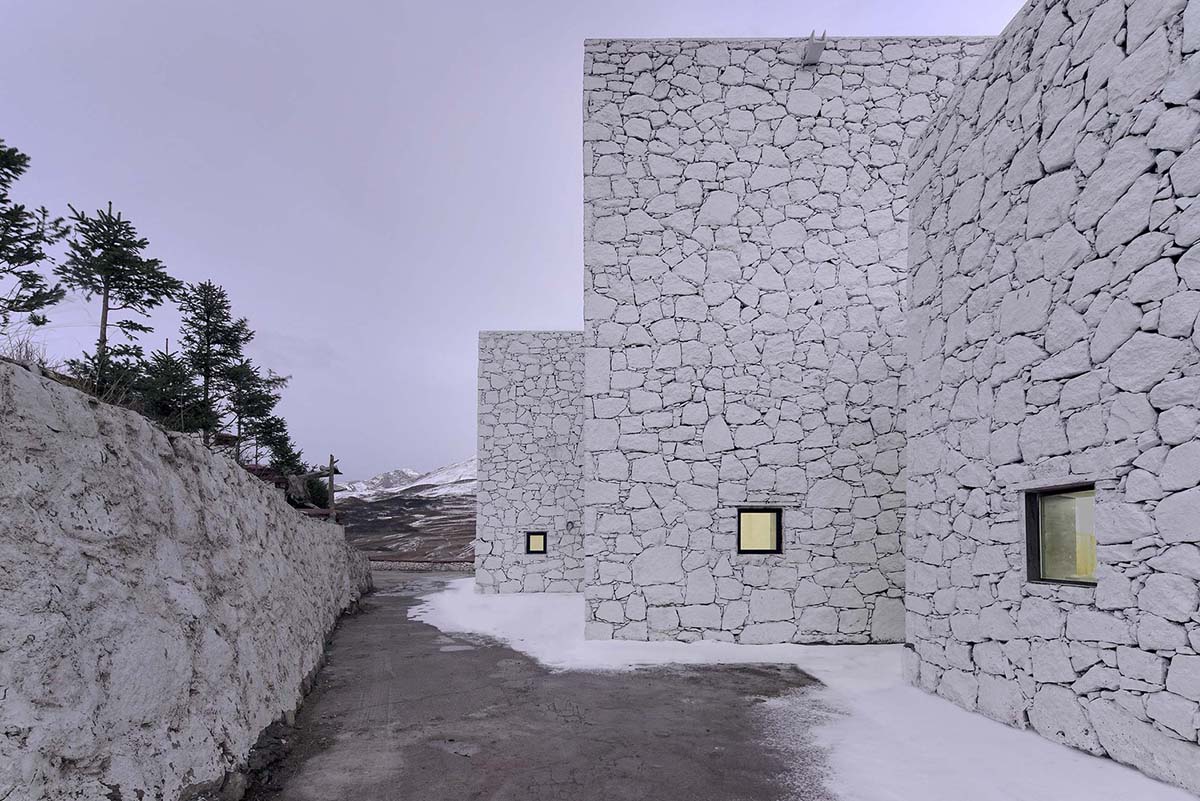
The interior lights lit up the passageway between new volumes and old museum.
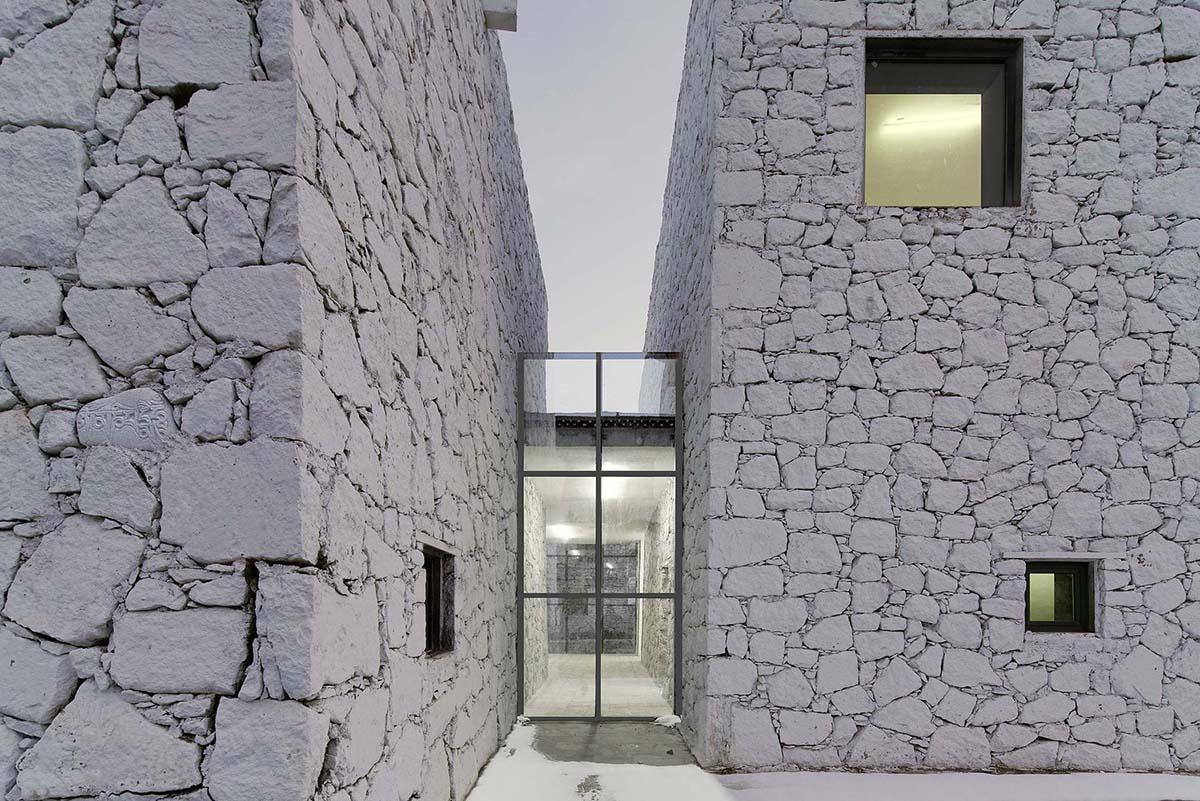
Through glass between the stone volumes can see the other side of the building.
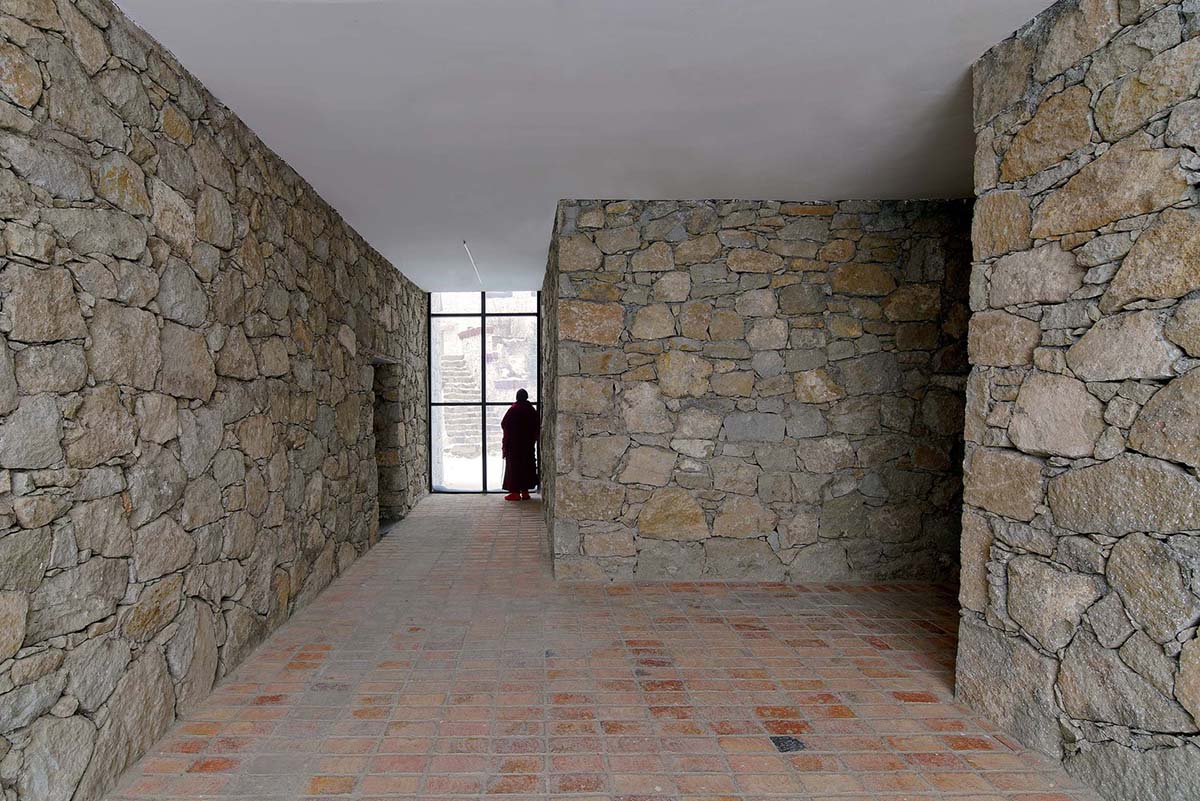
Can see the old museum from the gap of the new volumes.
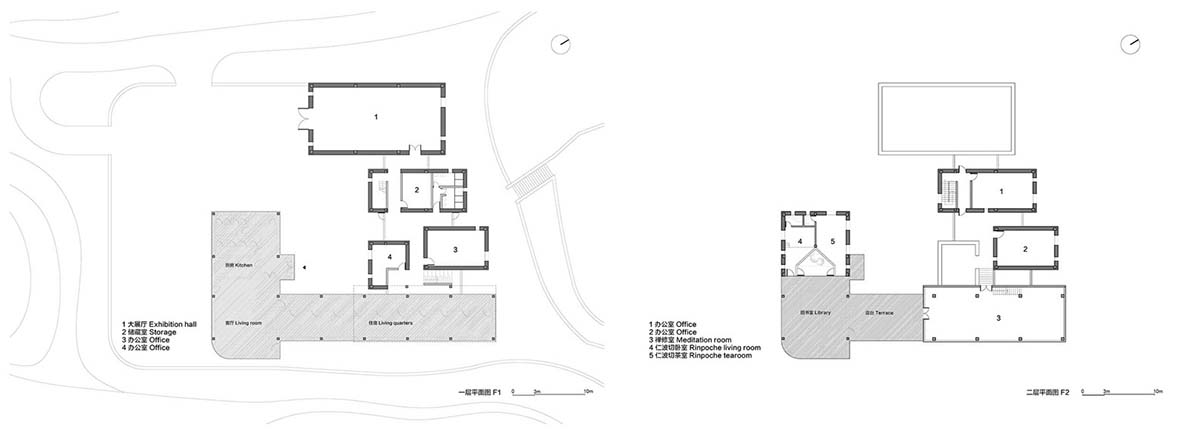
Plan

Section

Massing and circulation diagram
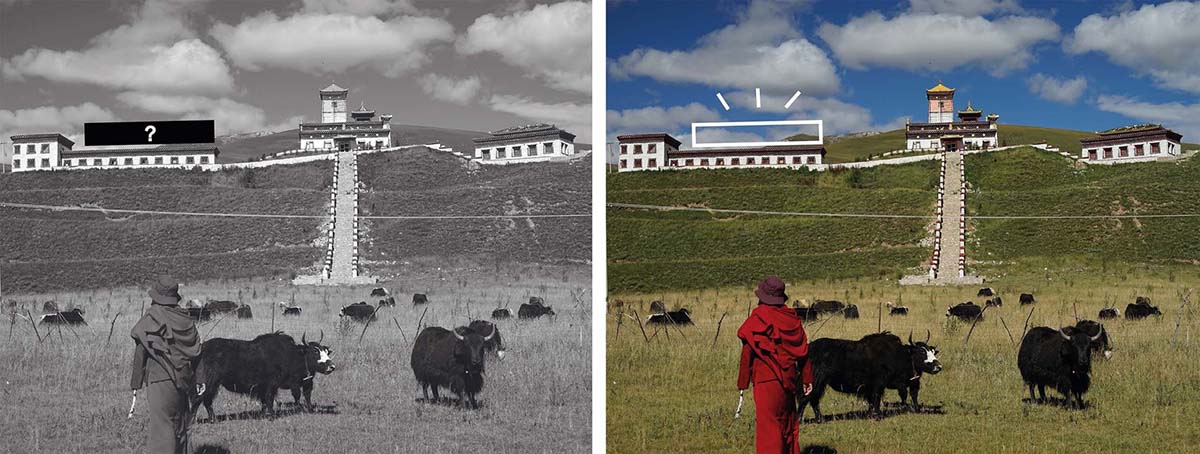
Original building and strategy
Project facts
Project name: Tsenpo Museum
Architects: Jí Architects
Location: Yushu, China.
Size: 820m2
Date: 2021
All images © Hongyue Wang
All drawings © Jí Architects
> via Jí Architects
