Submitted by
AST 77 Architecten Built This Private House With "15-Metre-High Rammed Earth Wall" In Tienen
teaserb-82-.jpg Architecture News - Apr 23, 2021 - 15:48 2918 views
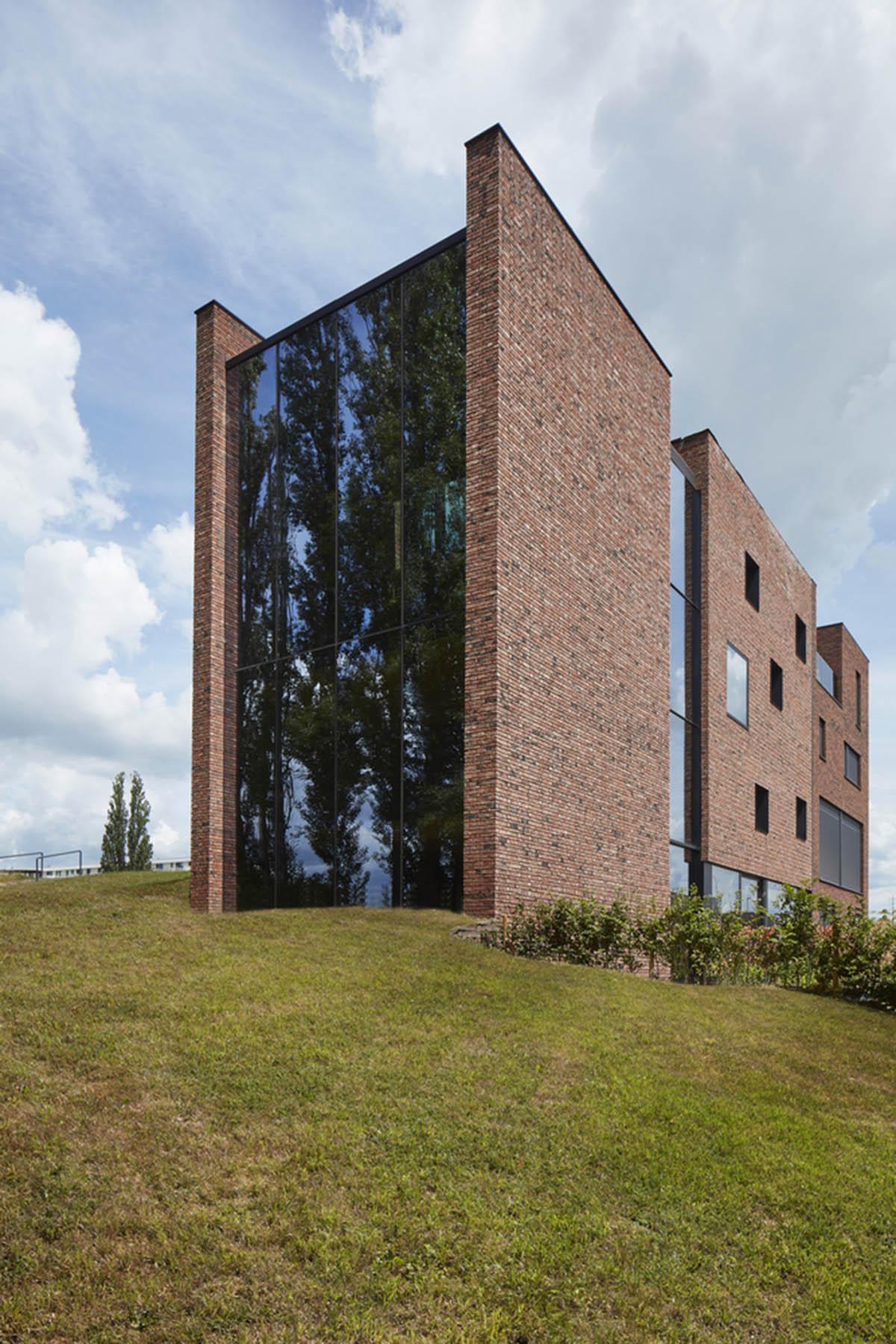
A giant 15-metre-high and 40-centimetre thick rammed earth wall forms the architect Peter Van Impe's private house on an empty land in Tienen, Belgium.
The house, named Circular Brick House with Rammed Earth Wall, is the architect's own house looking at the nature as a standalone structure and shows its own character.
Peter Van Impe, the architect and engineer at AST 77 Architecten, decided to build his own home by exploring extreme forms of circularity, also aiming flexible interior spaces in this house.
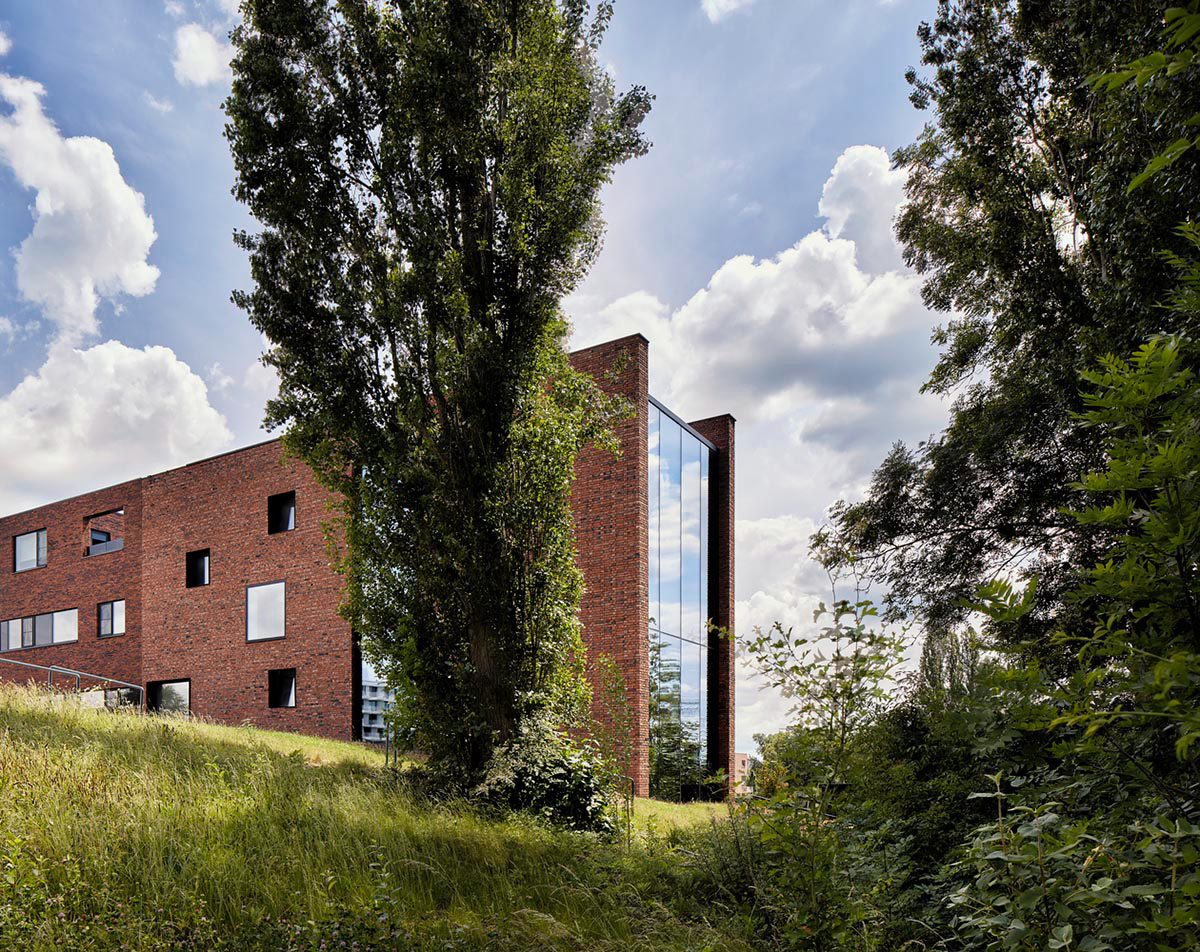
Image © Steven Massart
The architect found this land to build his home, the land forms the western end of a continuous row of 12 townhouses. The 250-square-metre house is located on the site of a former Provincial boarding school.
The house was envisioned within the outlines of the innovative development plan, drawn up by B-architects in collaboration with OMGEVING.

Image © Steven Massart
"The master plan consists of 6 residential zones - each with its own atmosphere and adapted residential typology - grouped around an athletics track that will serve as a central green meeting space," said AST 77 Architecten.
An impressive rammed earth wall, reaching 15-metre-high, is the the most important design element of this house as it gives the main character and forms circular principles of the house.

Image © Philippe Van den Panhuyzen
All five storeys are organized around this rammed earth wall, which was constructed according to the age-old craft of building. The giant wall was constructed without binders or reinforcing irons.
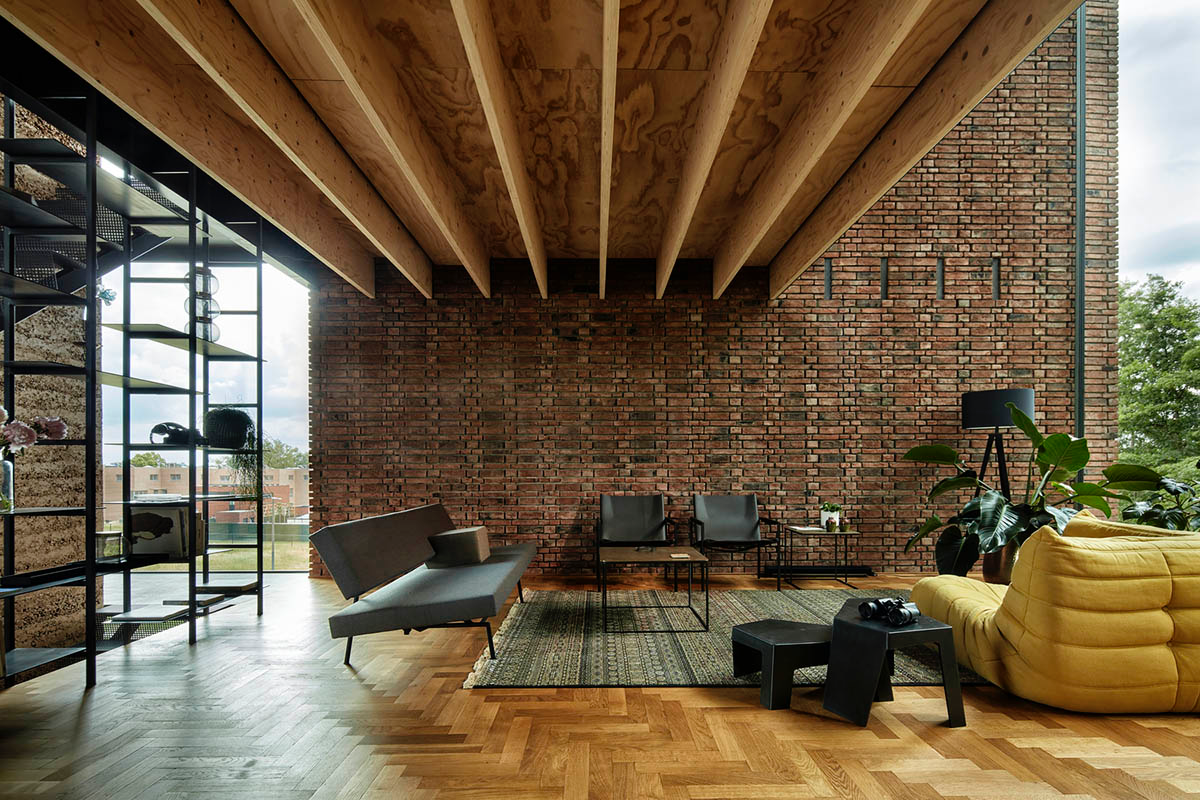
Image © Steven Massart
"The wall looks robust but in essence, it's fragile and vulnerable. If water were added it would simply revert back to mud or soil," said the studio.
The studio explained the design process with its own words: "During a study trip to Austria, the architect discovered the work of Martin Rauch, a rammed-earth specialist, artist, and researcher."
"Let this exactly be the place where Peter Van Impe first found his inspiration for this concept. From then on, he began the search for local rammed-earth specialists to assist him in his own project."

Image © Steven Massart
"Together with BC studies and Het Leemniscaat, he decided to use the dug-up earth from the building site (made available through the excavation of the basement)."
Based on the architect's research and observation, this earth turned into a structural basic material of the house in combination with bricks, steel, concrete, glass, and wood.

Image © Maarten De Bouw
Considering the principles of circular design, the architects applied other building materials from a circular perspective as well. "The whole house was designed as an easy to unravel material bank," added the studio.
Circular design means that designing something in a linear system that causes to redesign something from the previous one - which results in "no waste."
In this house, construction materials were used as much as possible in their “naked” form. "Wet joints were used as little as possible to ensure that subsequent dismantling does not require a destructive approach," added the firm.

Image © Maarten De Bouw
"In the end, pure materials should be recovered and reused without further downcycling," continued the firm.
"When we speak of circular thinking and building, change-oriented design and the use of the right materials and construction techniques are key," added the architects.

Image © Steven Massart
In response to this, the architect chose to combine a massive basic structure with the lightest possible interior - one large open space.
The architect's aim was also to design the interior space with maximum flexibility, in order to let it grow along with the evolving housing requirements of current and future residents.
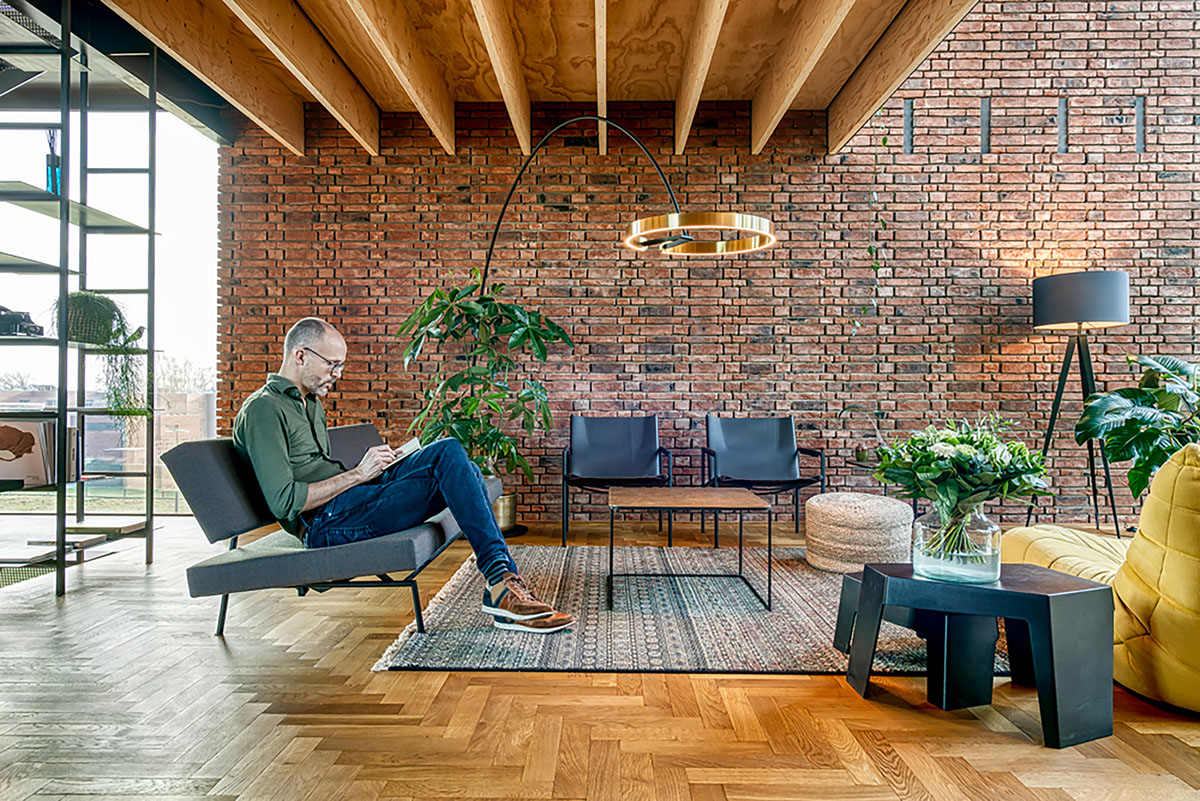
Image © Maarten De Bouw
The site of the project provides a grand view over the 11-hectare public park and its ponds. The western façade of the house is entirely made of glass. The “head” opens up to its surroundings as if nature penetrates into the interior on every floor.
On the outside, the reflective glass provides privacy and confronts passengers with an impressive reflection of the nearby poplars. Additionally, these beautiful trees form a perfect natural screen against the low evening sun.

Image © Steven Massart
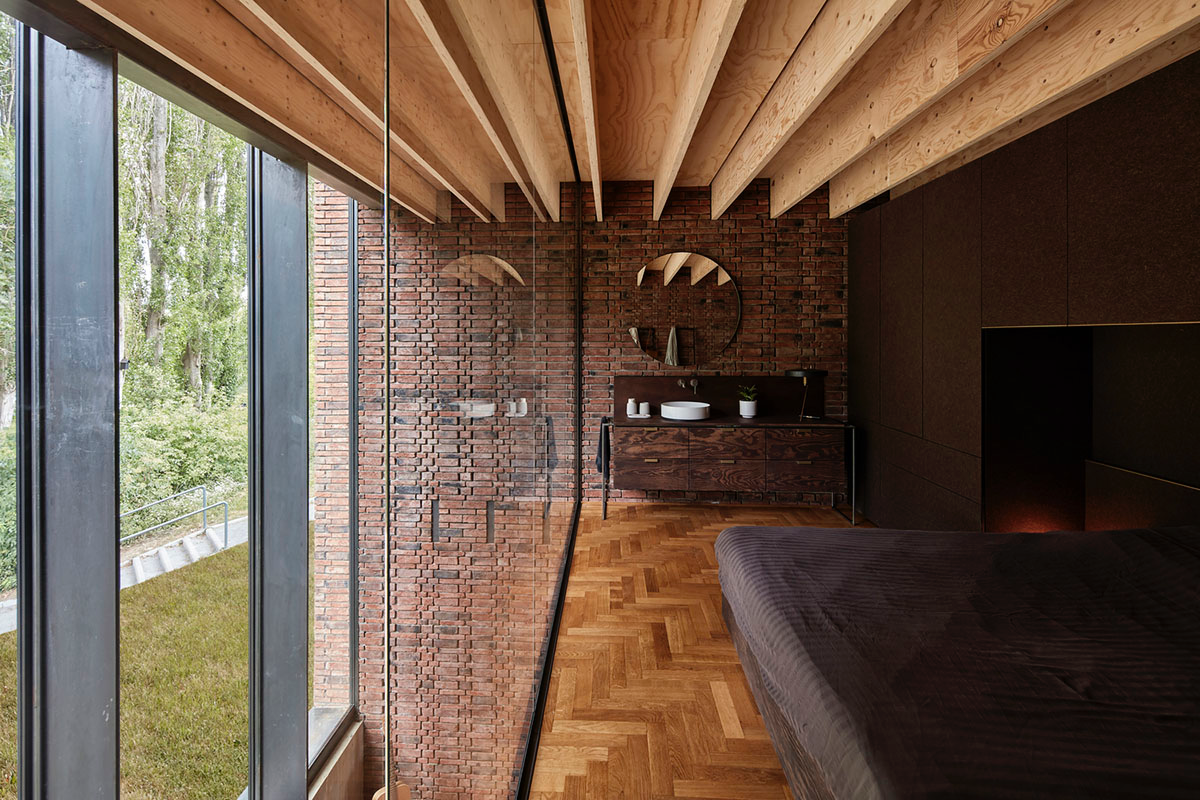
Image © Steven Massart

Image © Steven Massart

Image © Steven Massart

Image © Maarten De Bouw

Image © Maarten De Bouw

Image © Maarten De Bouw

Image © Maarten De Bouw

Image © Maarten De Bouw

Image © Maarten De Bouw

Image © Maarten De Bouw
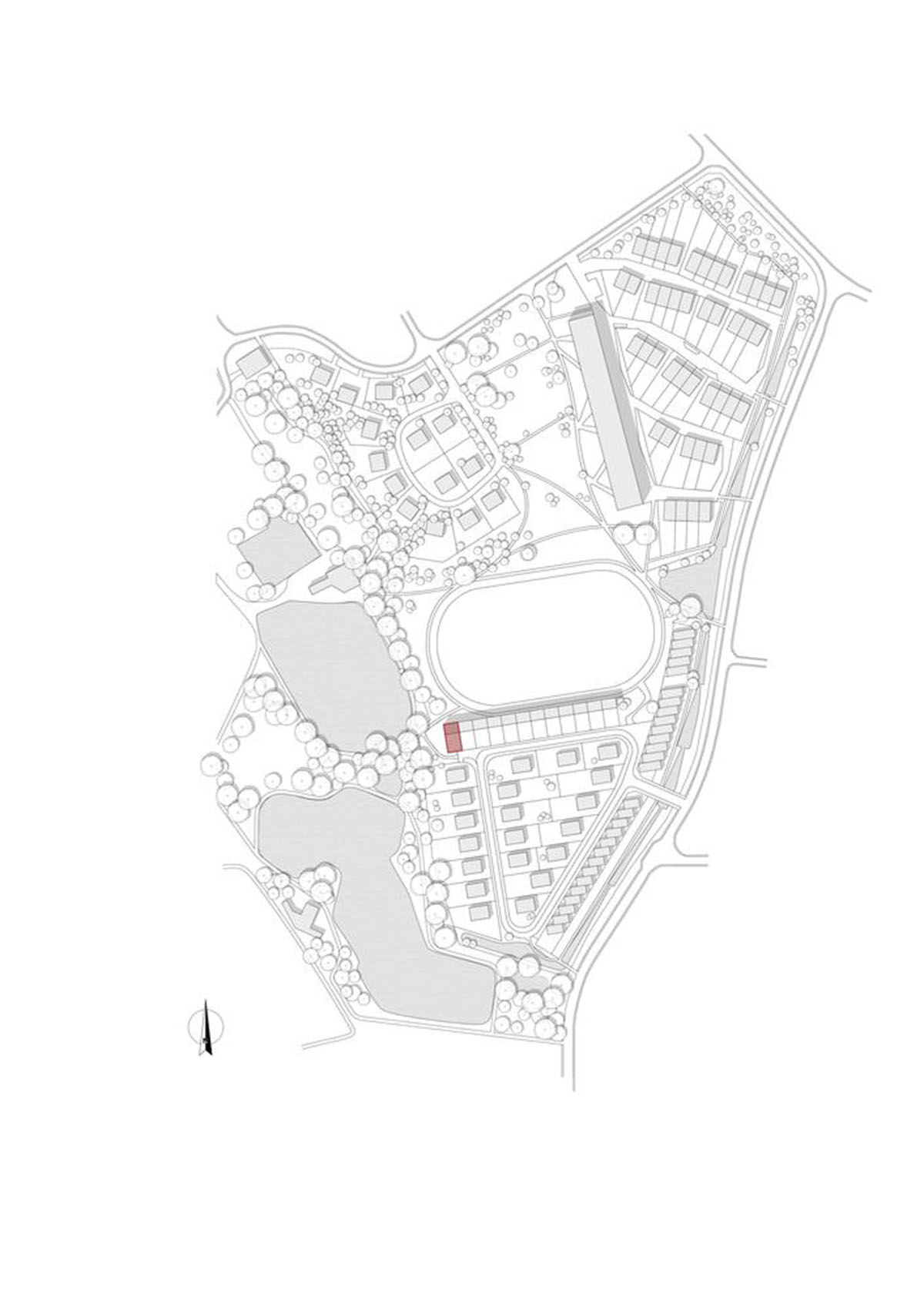
Site plan


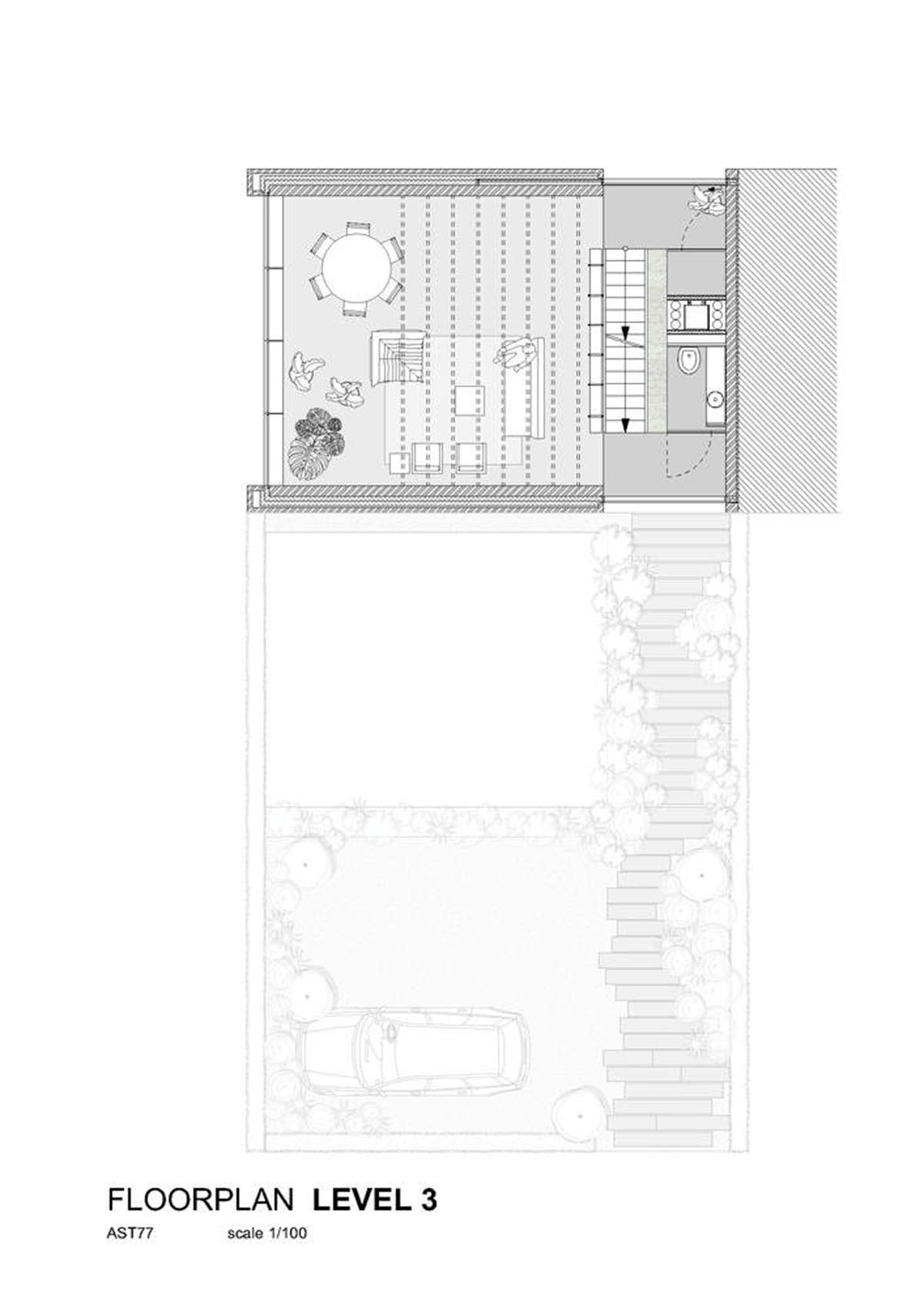


Section
Project facts
Project name: Circular Brick House with Rammed Earth Wall
Architects: AST 77 Architecten
Location: Tienen, Belgium.
Size: 250m2
Date: 2020
Top image © Steven Massart
All drawings © AST 77 Architecten
> via AST 77 Architecten
