Submitted by WA Contents
Studio Saxe built beachfront house with pavilion-like volumes in a lush surrounding in Costa Rica
Costa Rica Architecture News - Apr 23, 2021 - 12:05 8890 views
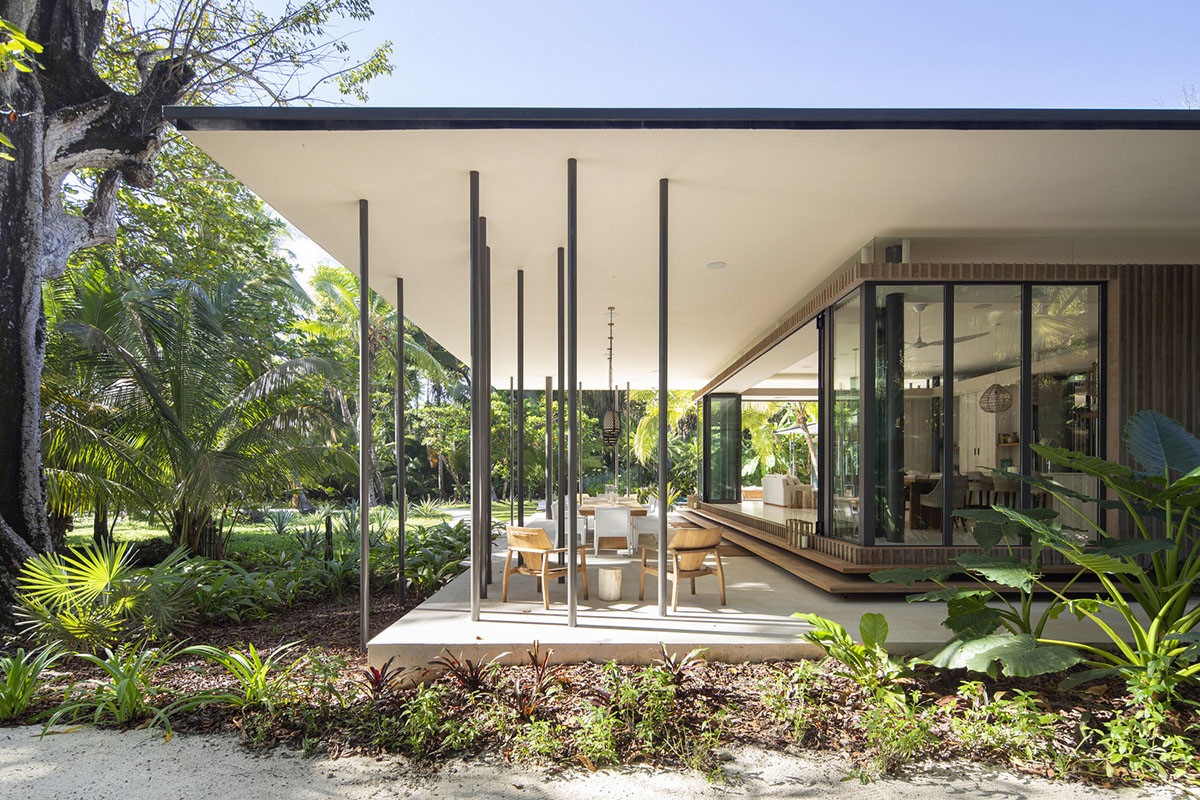
Costa Rican architecture practice Studio Saxe has built a beachfront house made of decomposition of pavilion-like volumes in a lush surrounding in Costa Rica.
Named Sirena House, the 1,000-square-metre house is located in the beautiful town of Santa Teresa in Costa Rica.
Considering the site's conditions, the studio decided to open up the house to an amazing jungle experience and wanted to frame the views of the ocean whilst blending with nature.
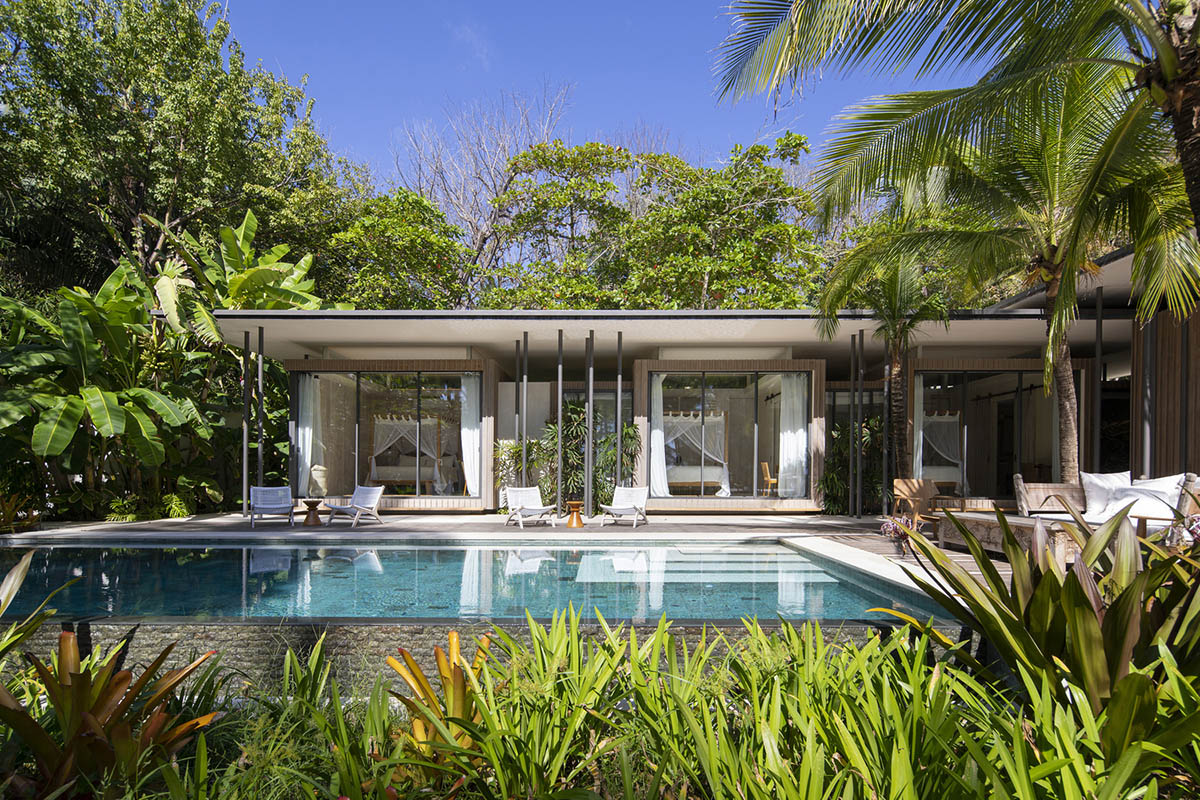
The house is characterized with a series of pavilion-like modules and covered by a floating roof plane supported by thin columns. Each volume is designed to house different functions of the house.
In design, Studio Saxe "decomposed the mass of the building into a series of pavilions with overlapping roofs that create interesting circulation spaces between the volumes."
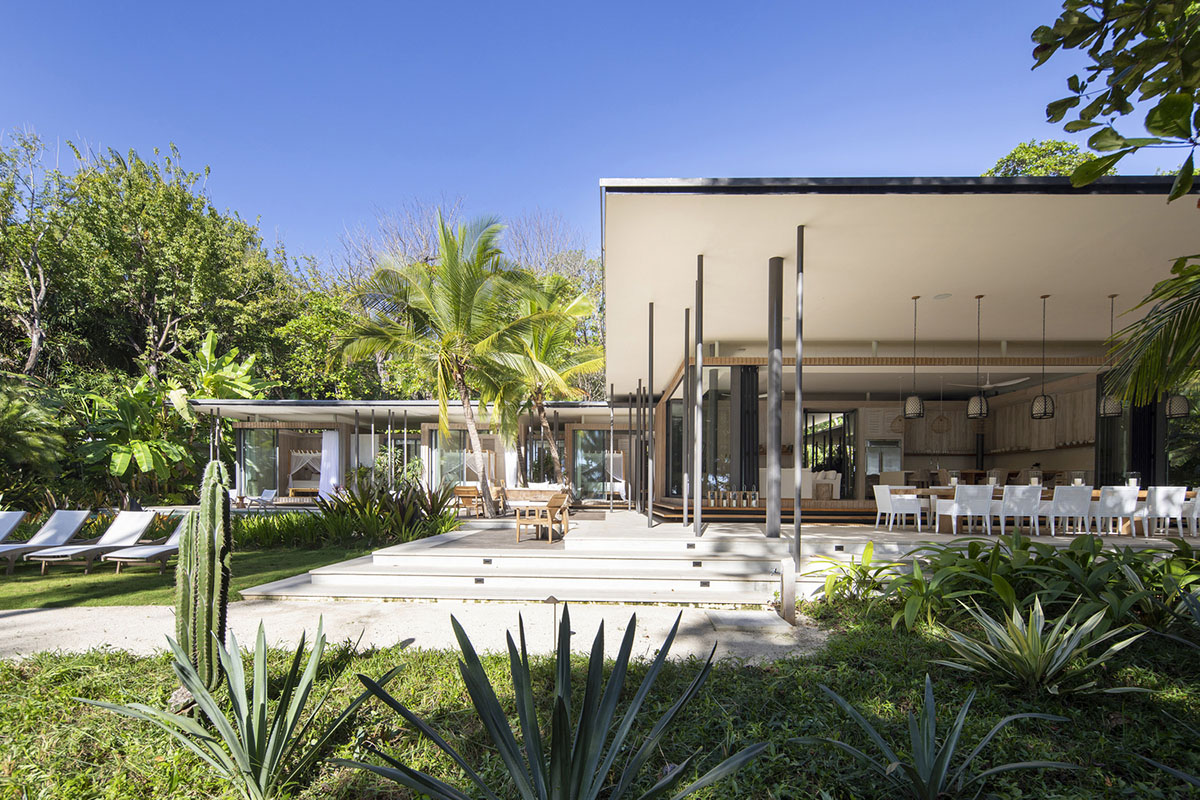
By dematerializing the volumes, the architects wanted to integrate the home into its lush surroundings. Creation of these pavilion-like rooms also allows an interesting circulation route within the volumes.
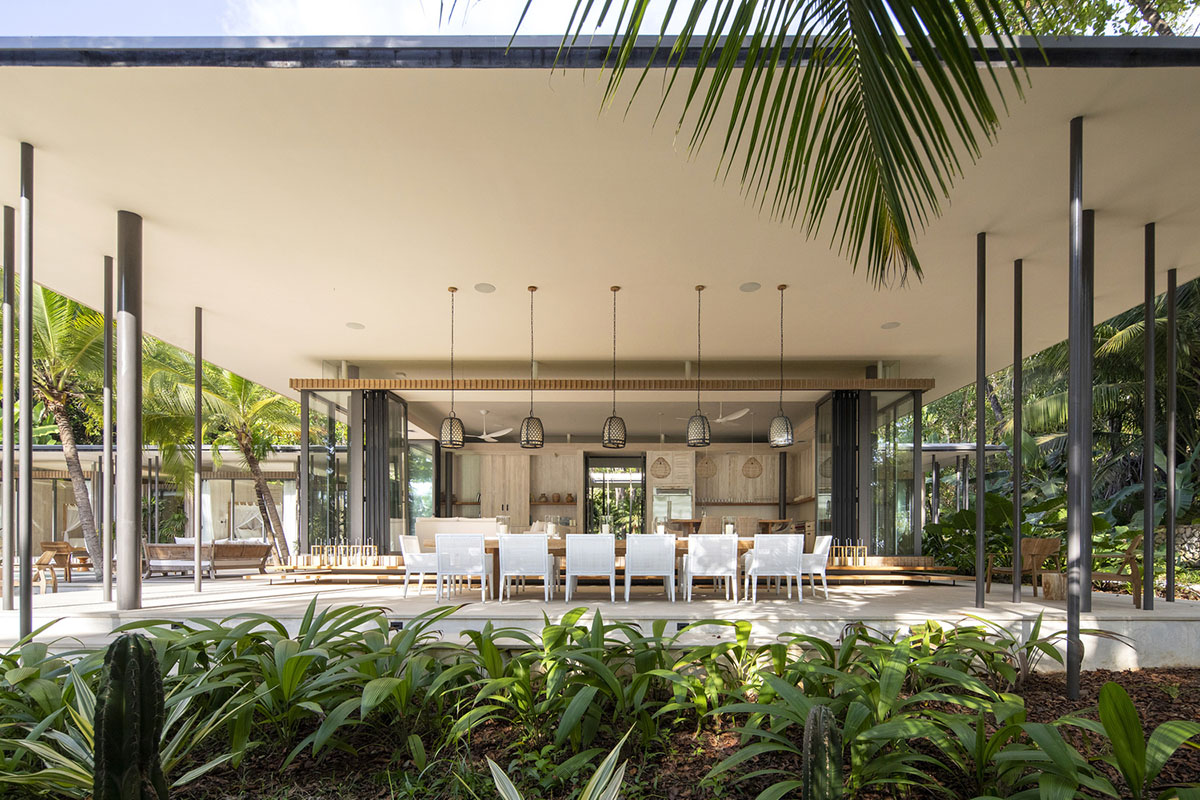
Pavilions are arranged according to different functions, such as they are used for bedrooms, living spaces, service areas, and together they create a harmony that is weaved together through circulation of indoor/outdoor spaces.
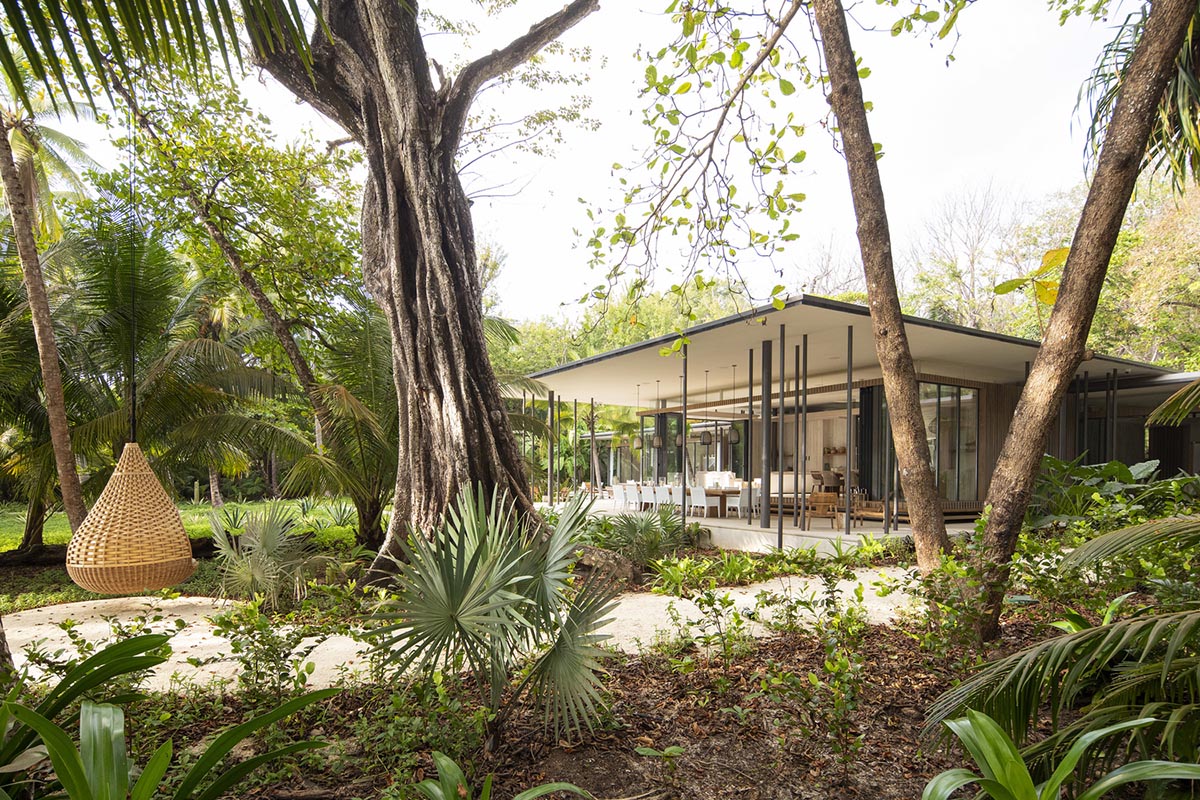
"This in turn allows the inhabitant to experience the intense natural surrounding every time they have to move from one place to the other," said Studio Saxe.
The principles of sustainability take place at the center of design. By creating a decomposition of the volumes, as the studio emphasized, "this allowed for cross-ventilation due to the exposure of every space to at least 2 or 3 walls to the outside."
The extended rooflines are used to protect from the sun and the rain through a process of bioclimatic design which analyzes the sun patterns, winds, and precipitation to create comfort without the use of energy.
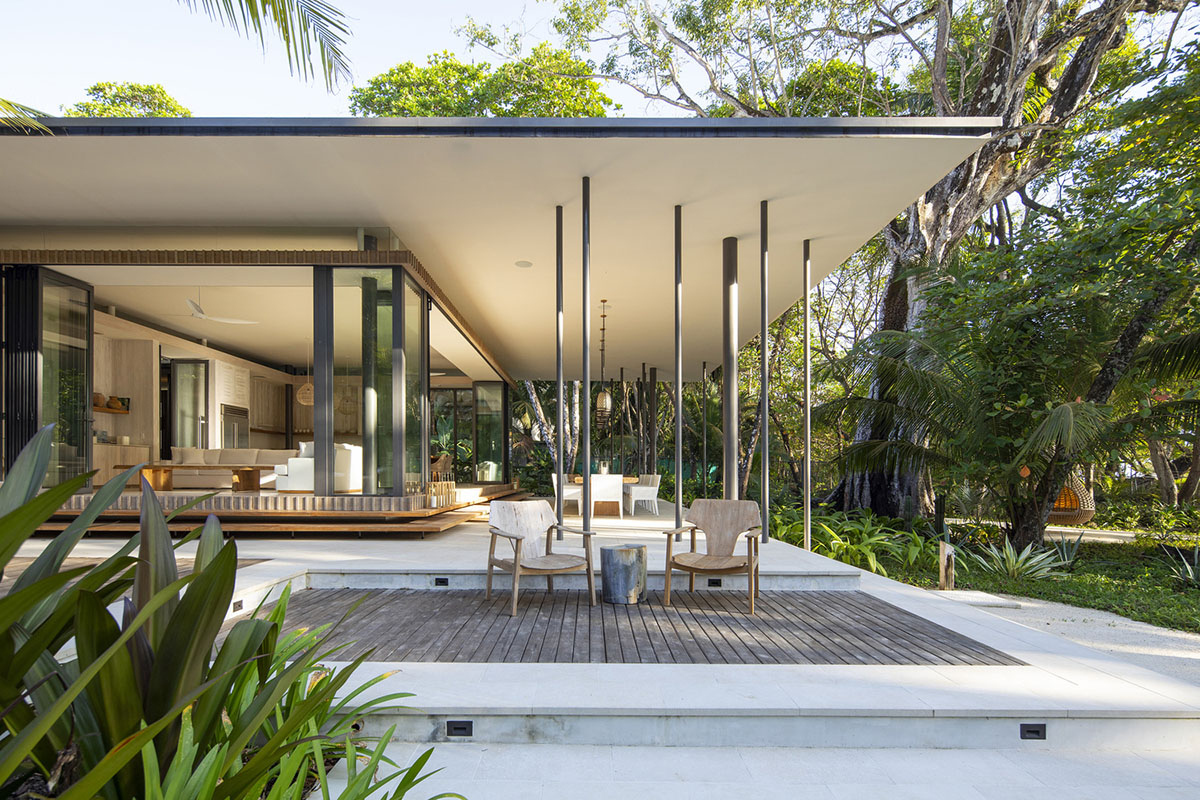
The studio implemented an array of sustainable systems into the house such as rainwater catchment, water recycling systems, energy generation, as the team said, "clever design makes this project a pioneer in sustainable tropical architecture that has passive design at its core."
Using practical construction techniques is at the heart of design principles of the studio. Studio Saxe wanted to create the sensation of floating rooflines, the roof cantilevers out from the pavilions and it supported by a series of thin columns in a way that they seem as they are floating.
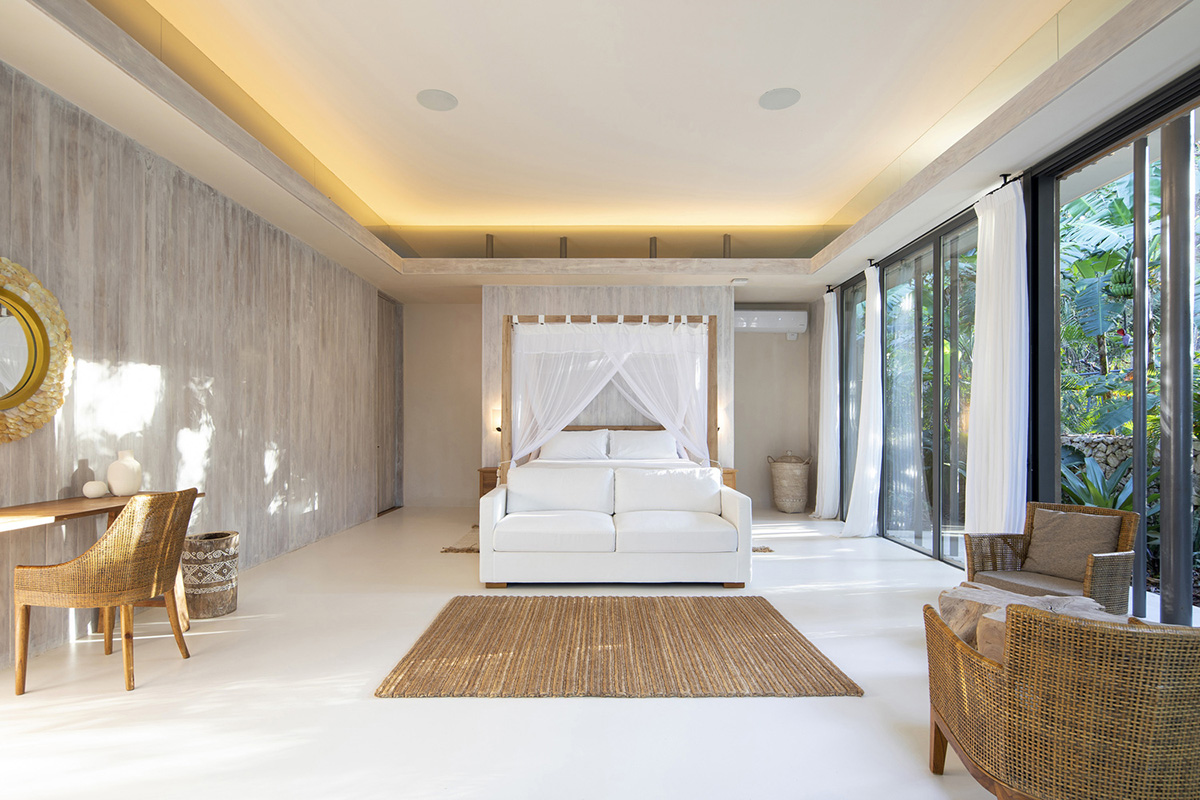
The firm used a combination of steel and wood in construction by using concrete foundations, this combination allowed for the lightness of space, and this bleeding of boundaries between the structure and the outside, according to the studio.
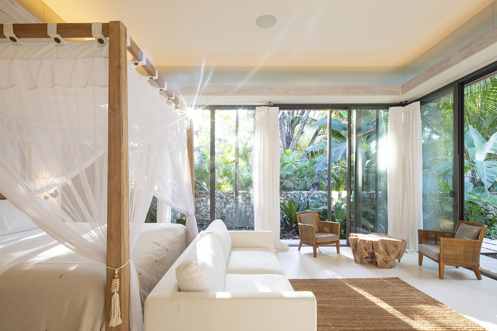
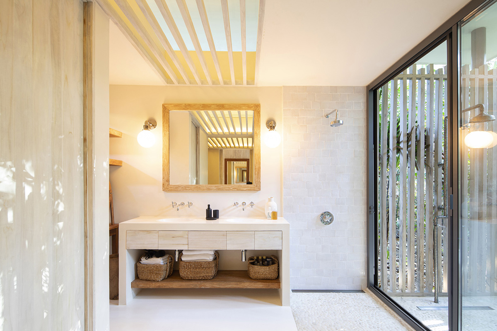
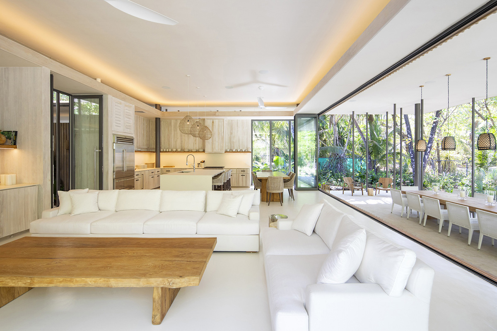
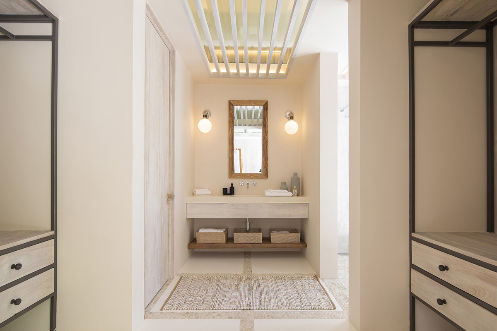
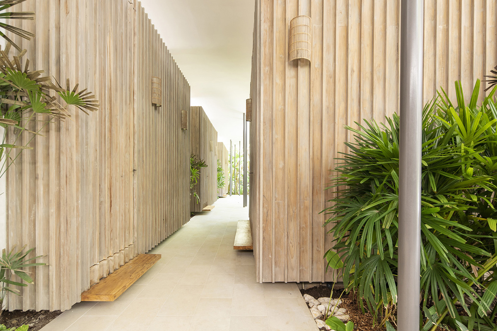
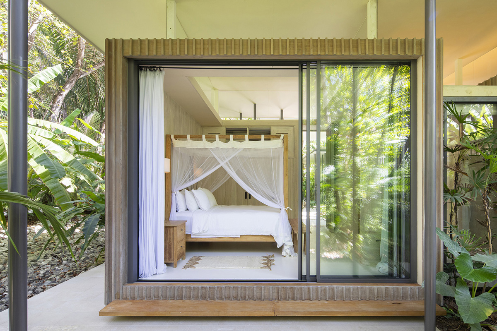
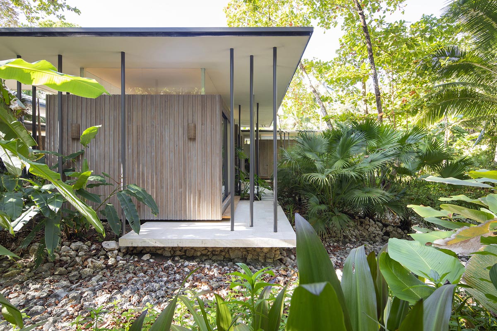
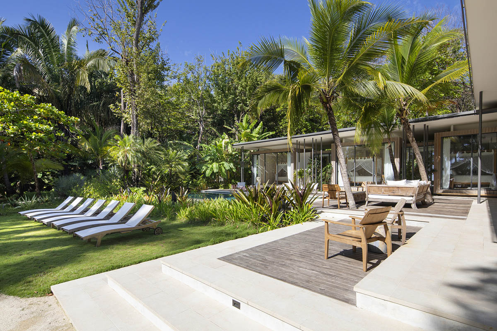
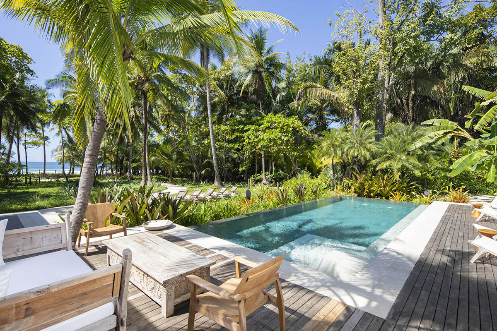

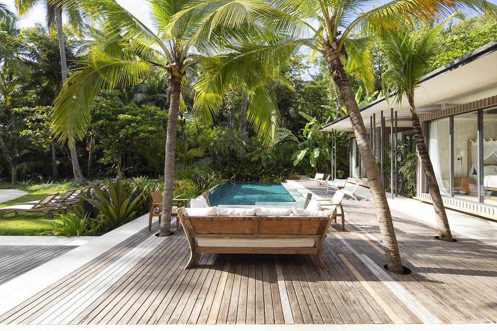
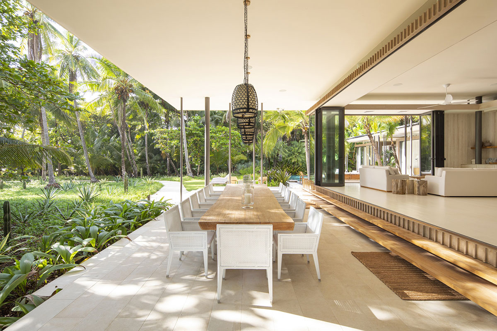
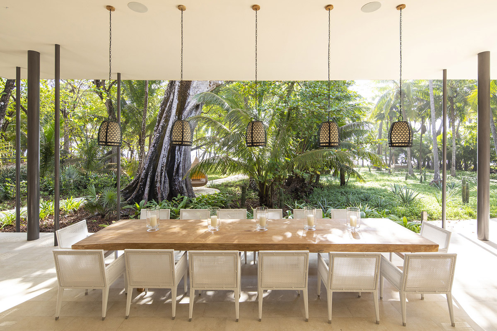
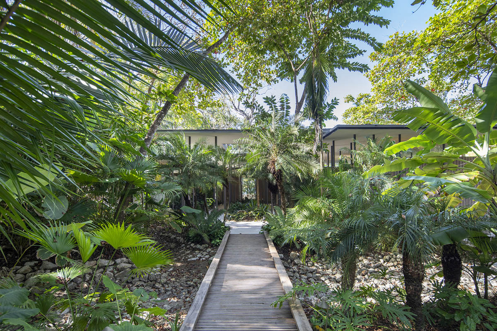
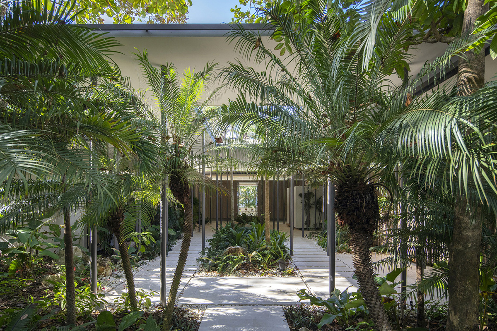
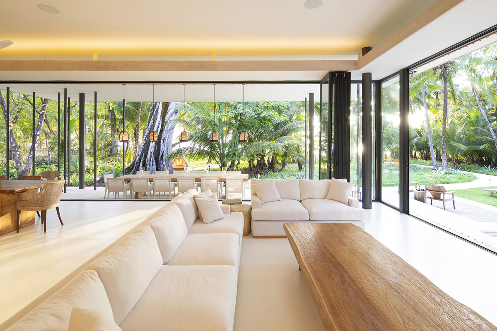
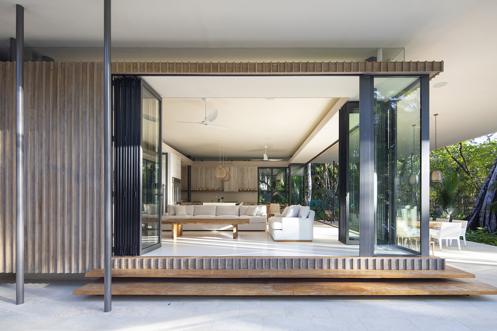
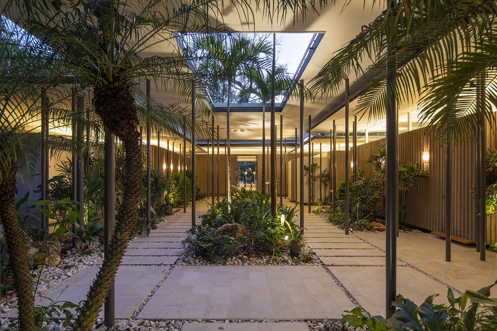
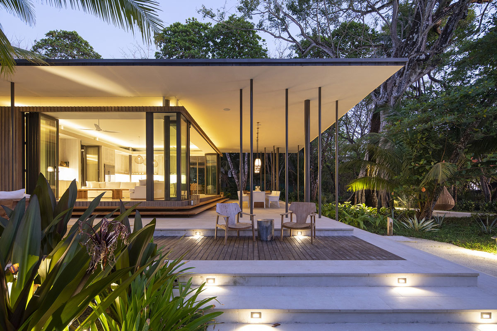
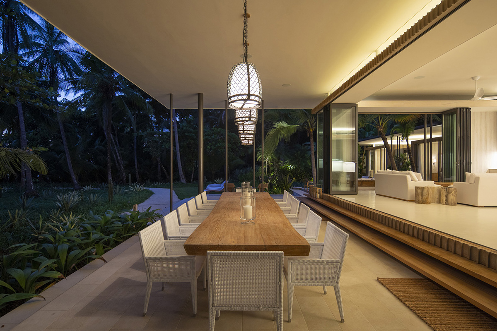
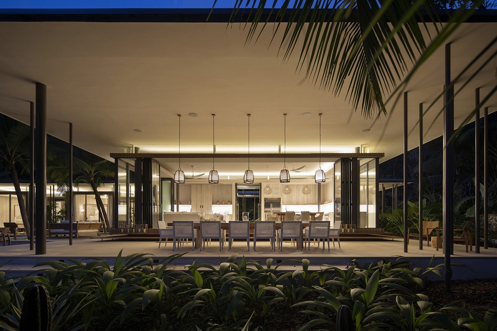
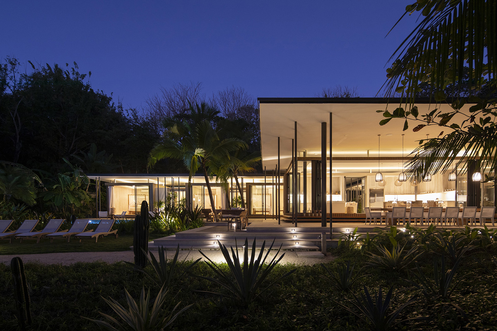
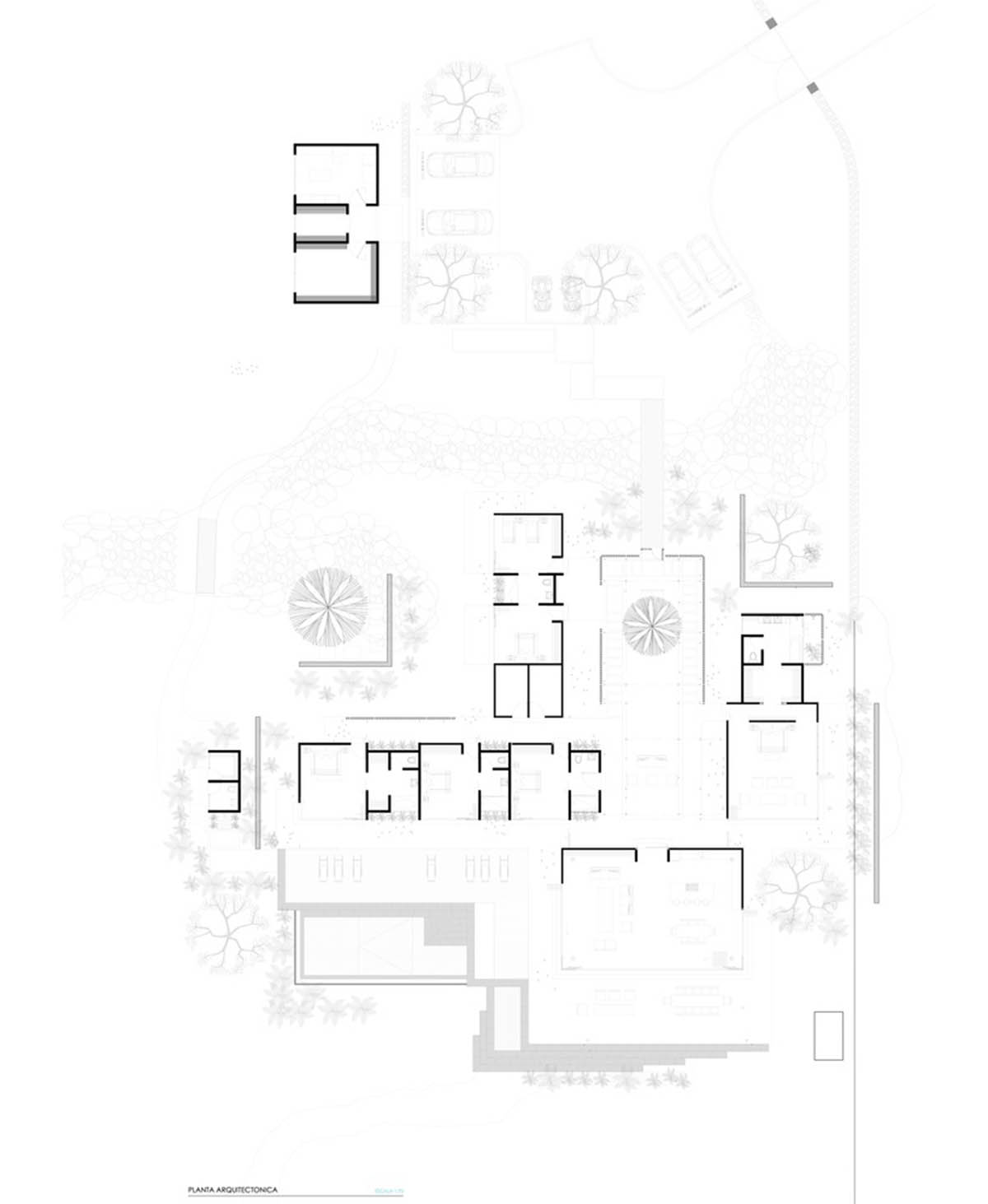
Floor plan
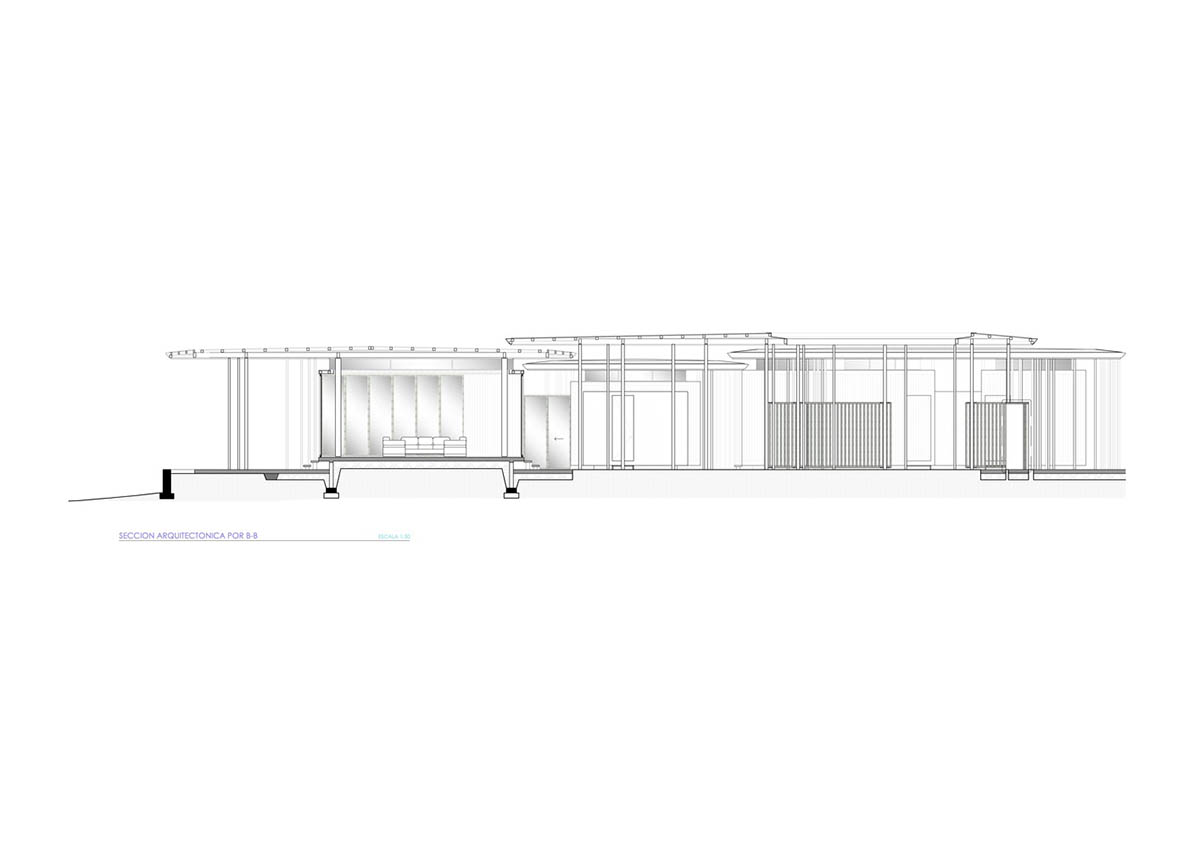
Section
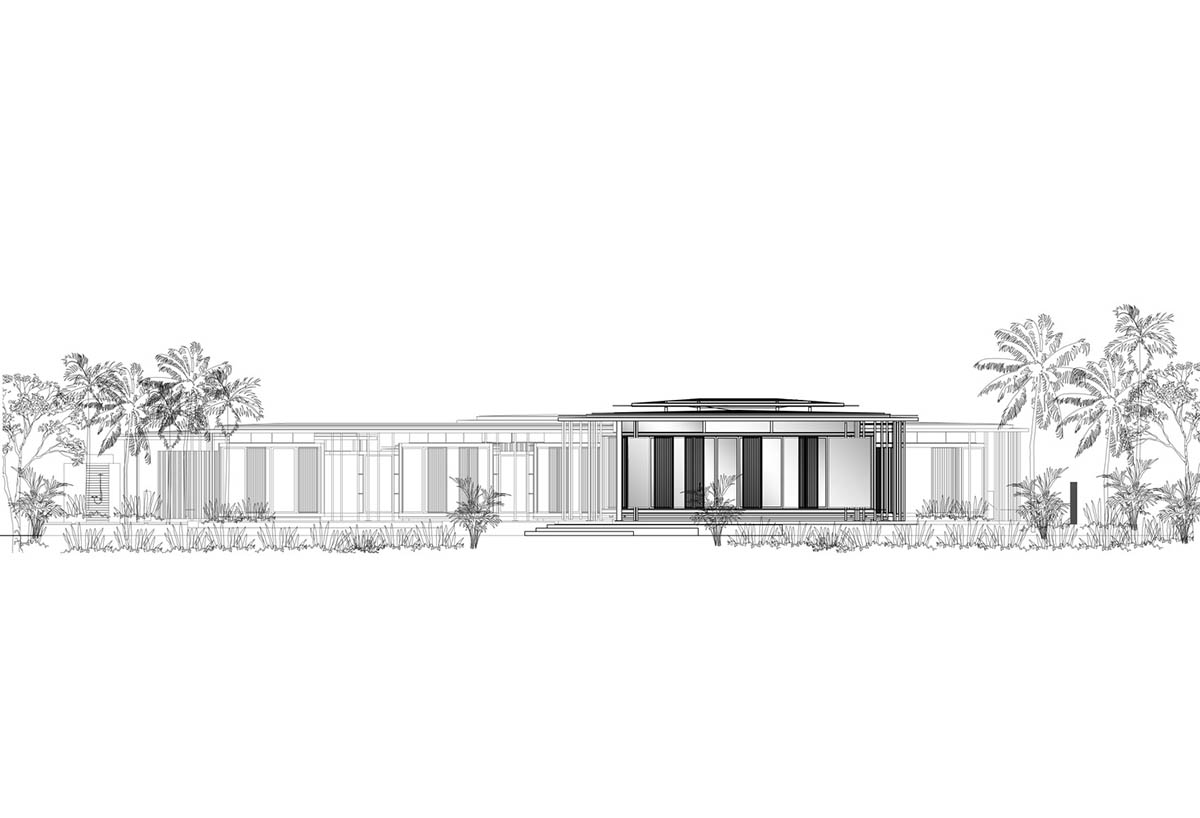
Elevation
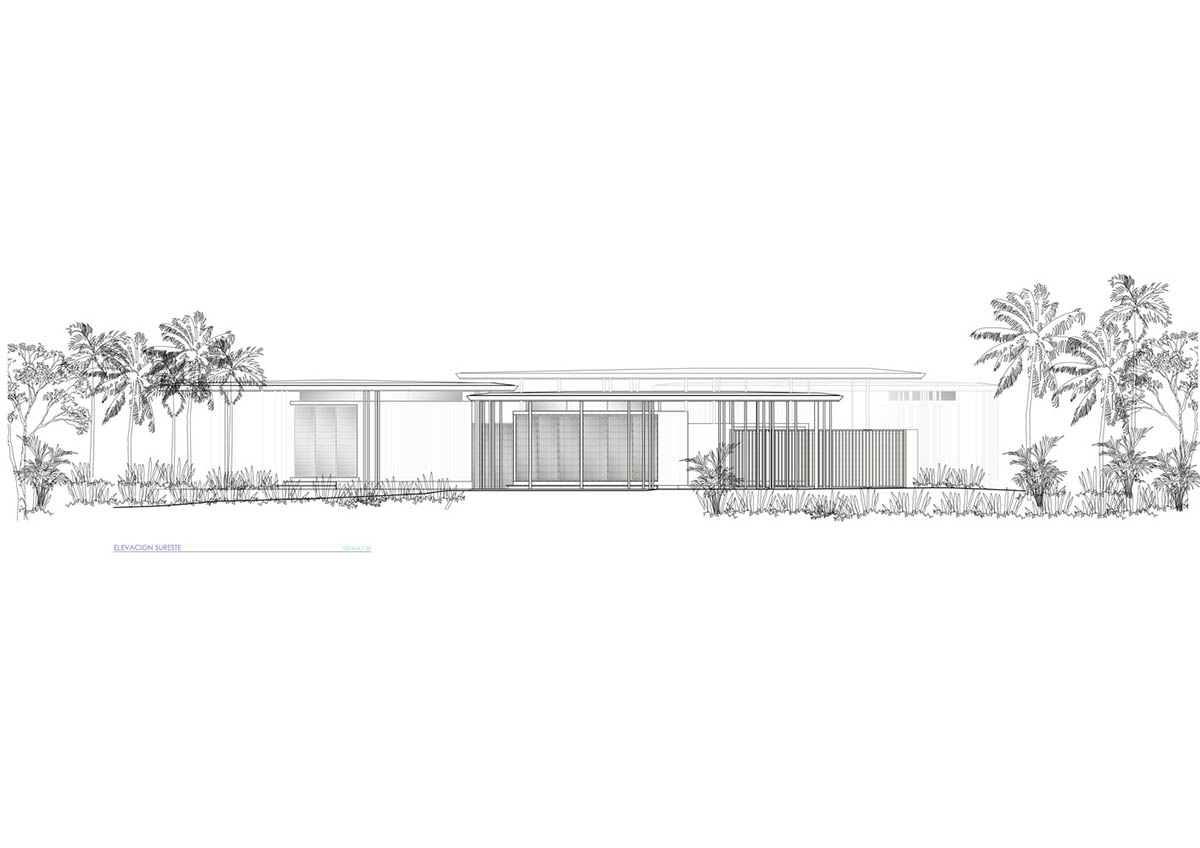
Elevation
Studio Saxe recently completed Santiago Hills Villa in Santa Teresa, Costa Rica. Jungle Frame House featuring tropical atrium in Costa Rica is another key project of Studio Saxe.
Project facts
Project name: Sirena House
Architects: Studio Saxe
Location: Santa Teresa in Costa Rica
Size: 1,000m2
Date: 2020
All images © Andres Garcia Lachner
All drawings © Studio Saxe
> via Studio Saxe
